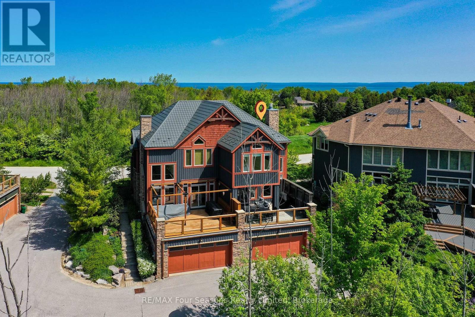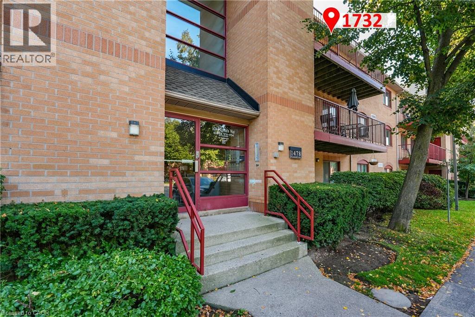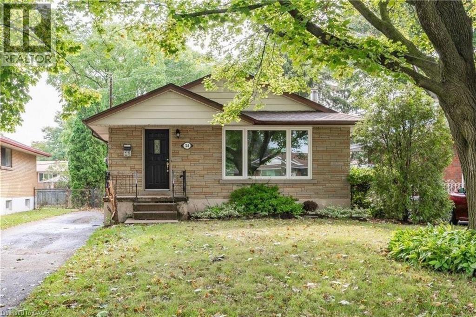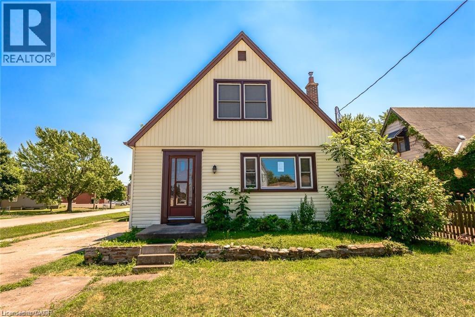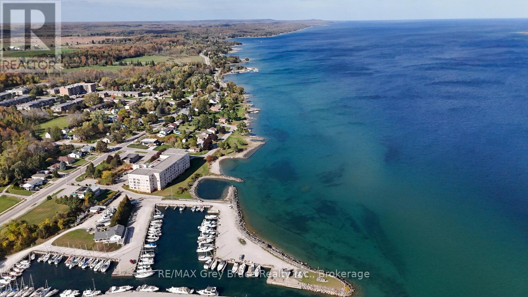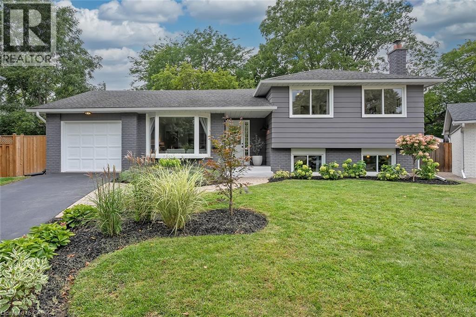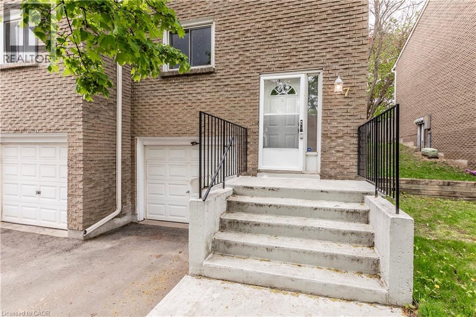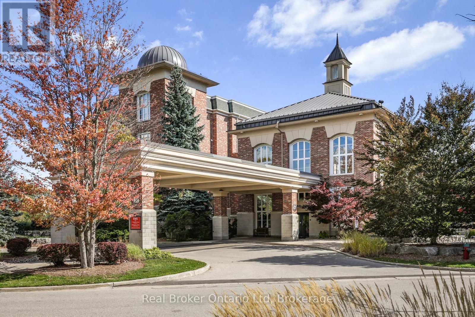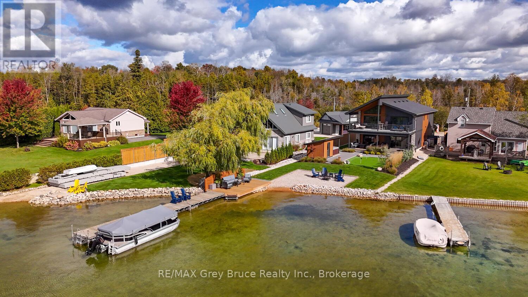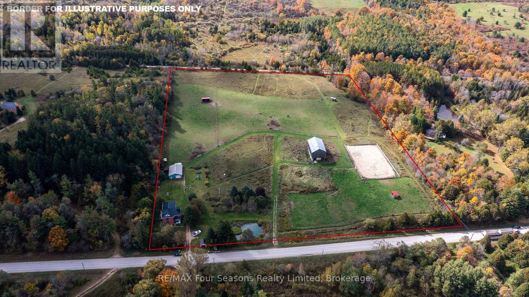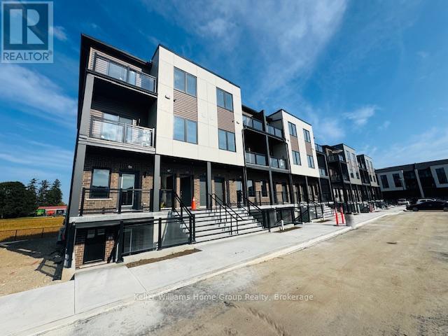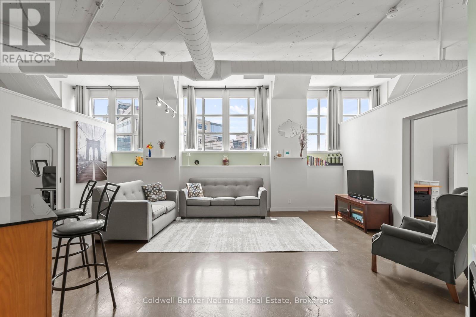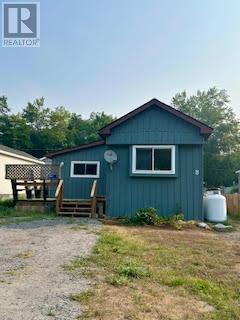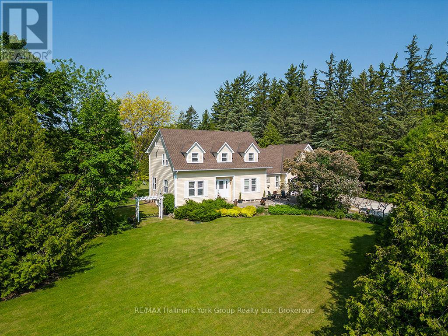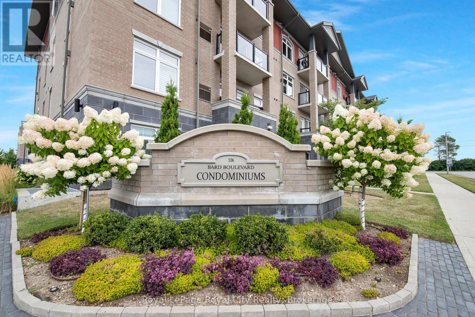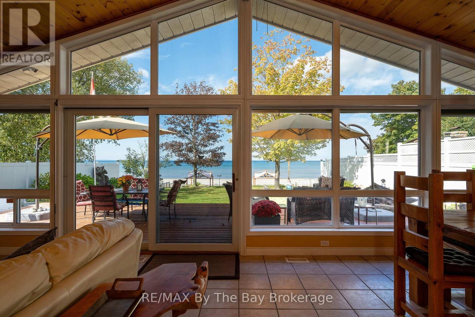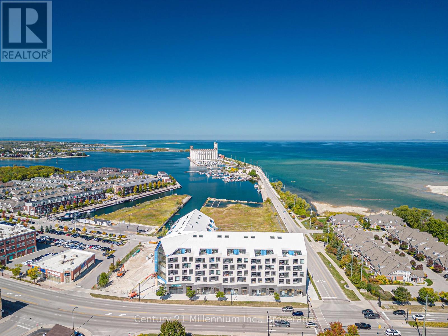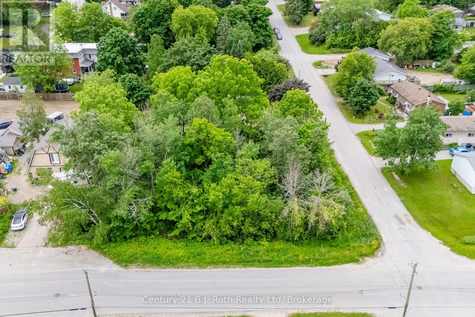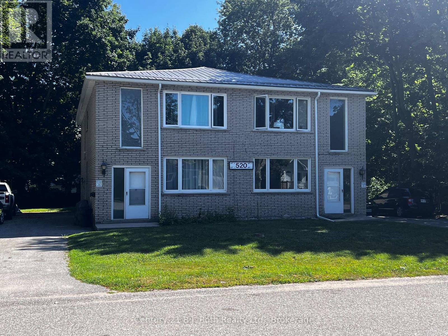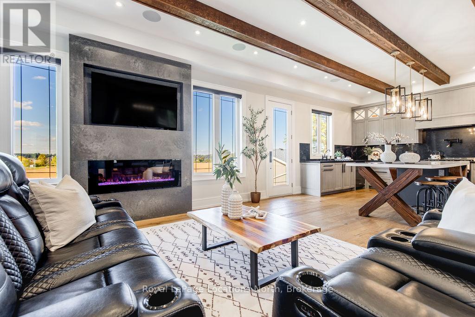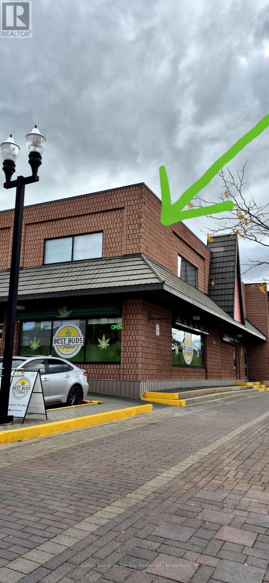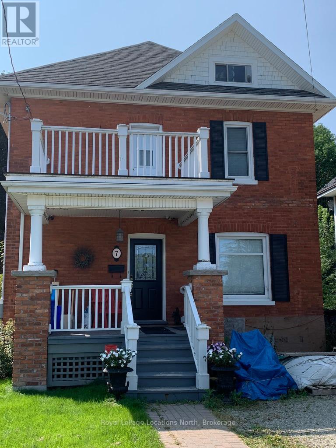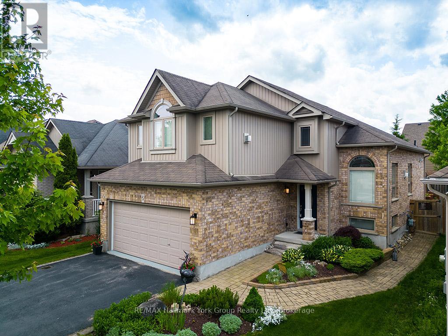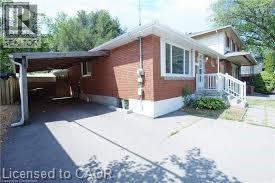26 - 214 Blueski George Crescent
Blue Mountains, Ontario
Walking distance to both Alpine and Craigleith Ski Clubs. Upgraded and renovated Four bedroom unit in an excellent location. Year round views of the ski hills. Grand living room with stone fireplace, vaulted high ceilings, large windows, excellent natural light. High end kitchen with granite countertops, stainless steel appliances. Open concept floorplan, hardwood flooring, built in surround sound, two large decks both front and back with hot tub and outdoor eating / lounging areas. Lower level features a sauna, second sitting area with gas fireplace and a heated double car garage. Community pool and tennis courts around the corner. An excellent weekend getaway retreat or a full time home. Contact today to book your showing. (id:46441)
1478 Pilgrims Way Unit# 1732
Oakville, Ontario
TRANQUIL TRAILSIDE LIVING … 1732-1478 Pilgrims Way is where nature meets comfort in the Heart of Oakville. Step into this beautifully maintained 2-bedroom, 1-bathroom condo nestled in the sought-after PILGRIM’S WAY VILLAGE – a well-managed and established condo community in GLEN ABBEY, one of Oakville’s most desirable neighbourhoods. Inside, you’ll find a bright, functional layout designed for both everyday living and entertaining. The spacious living room features gleaming floors, a cozy wood-burning FIREPLACE, and direct access to your private, slat-style balcony, perfect for enjoying morning coffee or evening sunsets. The dining area seamlessly connects to a bright kitchen, offering ample cabinetry. The primary bedroom is a true retreat, complete with a walk-in closet, ensuite privilege, and the convenience of in-suite laundry. A generously sized second bedroom provides flexibility for guests, a home office, or growing families. The real magic is just beyond your door. Situated mere steps from McCraney Creek Trail, Glen Abbey Trails, and Pilgrims Park, this location is a haven for nature lovers, dog walkers, and active lifestyles. Whether you're enjoying scenic strolls, jogging through the forested pathways, or watching the seasons change around you, you’re surrounded by the beauty of Oakville’s preserved green spaces. Families will appreciate access to top-tier schools, excellent transit, and proximity to shopping, amenities, and highway connections. Building amenities include an exercise room, sauna, and games room. Whether you're a first-time buyer, downsizer, or investor, this is a rare opportunity to own in a peaceful, trail-laced pocket of Oakville. CLICK ON MULTIMEDIA for drone photos, floor plans & more. (id:46441)
34 Briarwood Crescent Unit# Lower
Hamilton, Ontario
Stunning lower unit for lease in a highly sought-after West Hamilton Mountain neighbourhood! This bright and spacious legal duplex features 3 large bedrooms, a generous living room, and an open kitchen with a dedicated dining area. Enjoy plenty of natural light from the large windows, a carpet-free interior, and fresh paint throughout. Each bedroom offers a closet, and the unit includes private laundry for added convenience. One driveway parking space included. Available immediately! (id:46441)
12 Karen Avenue
St. Catharines, Ontario
Welcome to 12 Karen Avenue, St. Catharines – a beautifully renovated lower-level apartment that blends comfort with convenience. This one-bedroom, one-bath suite has been fully updated and offers a modern open-concept layout, sleek countertops, new appliances, and stylish finishes throughout. The spacious bedroom includes ample closet space and an en-suite 4-piece bathroom with contemporary fixtures. Enjoy the ease of private in-suite laundry, your own walk-in entrance, and one included parking space. Located in a quiet, family-friendly neighborhood, this home is designed for practical living. Rent is $1,395/month with the tenant responsible for hydro. Perfect for those seeking a modern, low-maintenance rental in a convenient north-end location close to amenities, shopping, and transit. Schedule your viewing today! (id:46441)
2555 Unit 410 3rd Ave Avenue
Owen Sound, Ontario
2 bedroom condo located on the Beautiful shores of Georgian Bay. This well appointed unit, has a large living room, eat in kitchen and formal dining area. With the Primary having its own ensuite. Lots of storage, with additional storage unit on the same floor. In unit laundry facilities, enclosed balcony . This westerly facing unit is priced to sell. (id:46441)
406 Oakwood Drive
Burlington, Ontario
This stunning 4 level side split sits on a private pie-shaped lot on a quiet crescent in Roseland. This home has been beautifully updated/maintained throughout and features 3+1 bedrooms, 1.5 bathrooms and finished lower levels with in-law potential! The main floor boasts luxury vinyl plank flooring and plenty of natural light throughout. There is an over-sized living room, separate dining room and a beautifully updated kitchen. The kitchen features stainless steel appliances, airy white cabinetry, quartz counters, a tiled backsplash and a large patio door leading to the backyard oasis. The bedroom level has hardwood flooring throughout, 3 bedrooms and an updated 5-piece bath. The lower level has hardwood flooring, a 4th bedroom, 2-piece bathroom, large family room and a walk up to the backyard! The basement level has a sprawling rec room, laundry room and ample storage! The beautifully landscaped exterior includes a single car garage and fully fenced yard with a large wood deck, a gas BBQ line and plenty of privacy. This home sits in a quiet, family-friendly neighbourhood and is conveniently located close to schools, parks, public transportation and all amenities. (id:46441)
121 Morgan Avenue Unit# 7
Kitchener, Ontario
Very reasonable CONDO FEE $405.00 per month INCLUDES WATER. Average Monthly Gas Bills Was $93.75 (Based On Last 12 Months) And Average Monthly Hydro Bills Was $86.16 (Based On Last 12 Months). This is an excellent three bedroom townhouse condo in a self managed condo corporation. New water softener in 2025. Updated kitchen and both bathrooms. The fireplace will heat the entire home as air goes up to the 1st and 2nd floors through the vents in the ceiling. Gas fireplace in the basement and on the main floor heat the home so well that the owners have never used the baseboard heaters in the bedrooms. Carpet free home. Large finished rec room in the finished basement. Two large storage areas under the stair landings, one is accessed through the garage and the other in accessed under the main floor stairs landing. Low condo fees and low taxes makes this a very economical and great condo. Perfect for the first time home buyer. (id:46441)
D307 - 71 Bayberry Drive
Guelph (Village By The Arboretum), Ontario
Experience the best of the Village by the Arboretum in this exceptional residence. Unit D307 is one of the largest floor plans in the Hampton & Wellington buildings, offering unobstructed views over the Arboretum that fill the home with morning light and spectacular sunrises, a rare vantage point that feels peaceful, open, and connected to nature. Immaculately maintained and well-governed, the Hampton & Wellington condos feature refined common spaces including a sunny grand foyer, a rooftop terrace with community BBQs, and a welcoming social atmosphere that makes residents feel right at home. This 1,604 sq.ft. open-concept suite impresses with its generous layout, spacious rooms, and private guest suite. The upgraded kitchen features granite countertops, extensive cabinetry, and premium appliances - Viking gas cooktop and oven, Fisher Paykel fridge, Miele dishwasher, plus an additional under-counter freezer. The large breakfast area is bright and inviting, with calming views of the treetops beyond. The expansive living and dining area is perfect for entertaining or quiet evenings, framed by floor-to-ceiling windows that showcase the view. Step outside to your 100 sq. ft. open balcony, a peaceful perch overlooking the protected Arboretum Reserve. The primary suite offers double-door entry, a walk-in closet with built-in shelving and drawers, and a beautifully updated ensuite. A premium oversized parking space and 6x16 ft locker complete the package. The Village Centre clubhouse is the vibrant heart of this 55+ community, offering resort-style amenities including a pool and hot tub, fitness room, library with fireplace, and a variety of spaces for music, crafts, and social gatherings. Outdoor features include gardens, tennis and bocce courts, and even a putting green. With over 90 activity groups and a full calendar of events, theres always something to join, learn, or celebrate. (id:46441)
166 Countryside Drive
Chatsworth, Ontario
Lakefront Home or 4-Season Cottage on Williams Lake. This custom Built Dream Home By John Clarke, combines luxury, functionality and stunning design. The property spans 50 feet of shore line and 228 (irregular)depth, providing ample outdoor space that seamlessly integrates with the beautiful lakeside environment. South facing patios (30 X12) enhance the homes natural light and offer breathtaking views of the lake, making it an ideal retreat for relaxation and entertaining.The Exterior of the home is crafted with LUX steel siding, that is not only aesthetically pleasing but also maintenance free, ensuring long lasting durability. One of the standout features of the home is its energy efficiency. Equipped with Strasburger windows, a state of the Art Septic system, drilled well with Submersible pumps providing 10 gallons a minute. The home is designed for modern living with an Energy efficient heat pump, Central A/C system, LED lighting, a 200 amp electrical service. The outdoor living area has an impressive ,stamped concrete patios, front and lakeside, upper deck is covered with Aluminum decking, professionally landscaped yard, thats not just beautiful, it offers a 3 hole putting green, fire-pit, paving stones, programmable lighting, lakeside sitting area and dock. The home is built with every element of luxury, the Chef's kitchen is a true highlight, featuring top of the line Frigidaire appliances, including Refrigerator, stove, double wall convection oven and dishwasher. Quartz counter tops throughout. Floating Vanities in all the bathrooms. The main level offers open concept living with Custom Built Kitchen, walk in Pantry, Luxury Vinyl Planking floor. The Upper level offers panoramic views from both the Living area, with its vaulted ceiling and Primary bedroom with 3 piece ensuite and W/I closet. 2 more bedrooms a 4 piece bath W/Laundry facilities. This Home is Breathtaking! A MUST SEE for any one who really wants quality and Craftsmanship. (id:46441)
734316 West Back Line
Grey Highlands, Ontario
Escape to the country and discover this classic rural retreat nestled among 12+ acres of rolling fields and sweeping countryside views, just minutes from Flesherton and Markdale on a paved road. The property offers a little of everything; a spring-fed pond, a classic 35x60 bank barn, and a detached insulated 30x40 workshop heated with natural gas, pasture areas for your farm animals, plus multiple handy storage sheds for all your tools and toys. At its heart stands a beautiful red-brick 2-storey farmhouse, originally built circa 1909 and thoughtfully expanded with a two-storey addition in 2000. 5 bedrooms and 2 full washrooms allow space for family and friends to gather. Inside, the home blends timeless character with modern day comforts. Bright and spacious interiors, large family areas, and a thoughtful layout including 2 staircases leading to the second floor. Whether you're dreaming of a small-scale farm, a peaceful country retreat, or a place for gatherings and holidays with family, this property offers year-round enjoyment and room to grow. Call to book your private showing. (id:46441)
85 - 940 St David Street N
Centre Wellington (Fergus), Ontario
For lease in Fergus's newest development and very sought after, the Sunrise Grove community. This brand new modern open concept bright unit offers very nice finishes throughout. With its upgraded kitchen complete with centre island, quartz countertops, lots of cabinetry, stainless steel appliances, a pantry, and laundry. There are two bedrooms, including a primary bedroom with a 3 piece en-suite, and a goodsize closet, a second bedroom which also benefits from a good sized closed and there is a 4piece main bathroom. This unit overlooks farm fields, has 1 parking space and is conveniently located with easy access to all local amenities and Hwy 6. (id:46441)
308 - 404 King Street West Street W
Kitchener, Ontario
Exceptional Loft Living in the Iconic Kaufman FactoryStep into the largest unit in the historic Kaufman Boot Factory a rare opportunity to own over 1,000 square feet of stunning loft-style living.This spacious two-bedroom, two full 4-piece bathroom condo combines heritage charm with modern comfort, featuring soaring 12-foot ceilings, a fireplace, expansive vintage factory windows, and polished concrete floors that exude industrial elegance.Freshly painted and thoughtfully updated with new custom curtains, this bright and airy unit offers both style and function.The building offers a rooftop deck with a gas BBQ and a fire table.Enjoy the convenience of two dedicated parking spots and a private storage locker an uncommon luxury in loft living.Flexible move-in date available. Dont miss your chance to own a piece of Kitcheners industrial history, reimagined for contemporary urban life. (id:46441)
8 - 1701 Highway 11
Gravenhurst (Morrison), Ontario
Incredible new price!!! A must see for first time buyers. Newly renovated mobile home right off Hwy 11 and minutes to Orillia and Gravenhurst. New electrical, plumbing, furnace and hot water tank. This home is move in ready. There is no better time to get in to you own home then now. Located in the Muskoka Mobile Home Park come be a part of this great community. Move in before the Muskoka winter hits. (id:46441)
788267 Grey 13 Road
Blue Mountains, Ontario
Georgian Bay Real Estate: Beautiful Country Home in Clarksburg, Blue Mountains Real Estate Discover this stunning country home nestled in the charming village of Clarksburg, offering a perfect blend of elegance and comfort. Situated on a peaceful 1-acre lot surrounded by mature trees and lush gardens, this meticulously maintained residence provides a serene retreat in natures embrace. As you enter, you're welcomed by a spacious foyer that leads to the inviting living room with gleaming hardwood floors. The separate dining room opens to the backyard and patio, ideal for entertaining. The bright, modern kitchen features a cozy breakfast nook with views of the backyard, perfect for morning coffee. A main-floor office offers the perfect space for working from home. The family room, with its warm fireplace, creates a cozy setting for relaxation or hosting guests. This home offers ample room for family and visitors with 3+1 bedrooms and 4 bathrooms. The fully finished basement includes a recreation room, ideal for social gatherings. Outside, the expansive property boasts mature trees, vibrant gardens, and a backyard made for outdoor living. The 2-car garage doubles as a man cave, providing extra space for hobbies or storage. Located at the base of the Niagara Escarpment and near the Beaver River, this property is a dream for outdoor enthusiasts. Paddle, bike, or hike just minutes from your doorstep. Explore nearby U-pick farms, apple orchards, and pumpkin patches, or enjoy the local art galleries, antique shops, and boutiques. Conveniently located minutes from downtown Thornbury, Georgian Bay, golf courses, ski hills, and Blue Mountain Village, this home offers year-round recreation and amenities. Escape the hustle and bustle and embrace the tranquil beauty of this extraordinary Clarksburg property. Your Georgian Bay and Blue Mountain retreat awaits! Visit our website for more detailed information. (id:46441)
408 - 106 Bard Boulevard
Guelph (Pineridge/westminster Woods), Ontario
Experience luxury, space, and convenience in this immaculate top-floor corner suite, offering over 2,150 sq ft of beautifully designed living. Enjoy breathtaking sunrise and countryside views from two private balconies in this spacious 2+1 bedroom, 3-bathroom home. The open-concept layout is flooded with natural light and features a chefs kitchen with granite countertops, high-end stainless steel appliances, and an oversized island perfect for entertaining. The expansive living and dining areas offer a seamless flow, ideal for both everyday living and gatherings. The primary suite is a true retreat with its own private balcony, a massive walk-in closet, and a spa-inspired 5-piece ensuite with a separate glass shower. A generous second bedroom and a bright den or home office (optional third bedroom), 4-piece main bath, 2-piece powder room, and a full laundry room round out the floor plan. This well-maintained, quiet building offers premium amenities, including a fitness room, party room with fireplace and kitchen, inviting lobby with fireplace, dual elevators, and a top-floor communal terrace with BBQs just steps from your door. Gorgeous landscaped gardens surround the property, and you'll enjoy two deeded underground parking spaces and a large storage locker. Located in Guelphs desirable south end, close to shopping, restaurants, Starkey Hill, and the University of Guelph. Shop and compare, this gorgeous home s priced to move. (id:46441)
108 Shore Lane
Wasaga Beach, Ontario
BEACHFRONT - 4 Season Home/Cottage on Shore Lane!! Stunning Sunset Views with 14 km of sandy beach at your doorstep. Rarely Available! Open Concept Living Room/Kitchen, LG Stainless Steel Appliances (2023), Washer/Dryer (2024), Gas Fireplace, 3 Bedrooms, Plus 3 more separate sleeping rooms for large family or guests. Double Car Extra Long Heated/Air Conditioned Garage, Security System, Sprinkler System, Central Air, Central Vac., 1000 S.F. Beachside Deck. (id:46441)
306 - 31 Huron Street
Collingwood, Ontario
ANNUAL RENTAL - Welcome to Harbour House in downtown Collingwood, across from the harbour with views towards Collingwood's Museum and downtown. Enjoy this upgraded 2 bedroom, 1 bathroom home with one level living including 790 sqft of finished living space plus a 100sqft balcony. Offering a beautiful waterfall quartz countertop with matching backsplash; built-in, hidden dishwasher; modern flooring; and a desirable open-concept layout. Enjoy a fully equipped exercise room, dog wash station, guest suites, underground parking, fobbed entry and storage locker in a Scandinavian-inspired, architecturally stunning building which captures the nature-centred community perfectly. Located steps to groceries, pharmacies, restaurants, trails, live music, shops and more. A short drive to beaches, ski hills and golf. Collingwood is a true four-season playground, and whether you are looking for a place to hang your hat on weekends, or a home in which to grow your roots, this is the perfect place to soak in the amazing Southern Georgian Bay community. (id:46441)
401 Mcnicoll Street
Tay (Port Mcnicoll), Ontario
Lovely treed lot 76 x 118 ft to build your home or cottage on in Port McNicoll. Located close to Georgian Bay where you can fish, swim, boat in the summer and snowmobile in the winter. You can also hook up to the Trans Canada Trail for a bike ride. Amenities can be located in Midland, 10 minutes away or Victoria Harbour which is less than 10 minutes away. Permit, building and development fees are the responsibility of the buyer. (id:46441)
3 - 520 High Street
Orillia, Ontario
For Lease - 2 bedroom lower level unit in Purpose Built 4 unit building. Located in the south east Orillia on City Transit, close to the Hwy 12, water, parks, trails and more. Large bright living area with good size windows. On-site Laundry. Parking included. Flexible with possession dates. Utilities are in addition to rent. (id:46441)
22 East John Street
Innisfil (Cookstown), Ontario
BACKS ONTO PROTECTED LAND. This stunning luxury home is situated on a quiet dead-end st, w/views of the countryside, + steps from park/rink/courts/library. This thoughtfully designed home offers an elegant, vibe, w/high end craftsmanship, featuring a stone + stucco exterior w/exceptional curb appeal. Upon entering, you are greeted by a grand entrance w/ heated porcelain tile floors, a custom wood staircase w/glass railing, + vaulted ceilings that create an inviting ambiance. The main level showcases engineered white oak flooring + exposed beam accents. The spacious living room offers custom-built cabinetry, a tiled feature wall with a built-in electric f/pl, + space for a TV. Adjacent is the elegant dining room, equipped w/ built-in cabinetry, dry bar, quartz counters, backsplash, +under-mount lighting perfect for entertaining. The family room flows directly from the dining room, offering a 2nd tiled wall w/ built-in electric f/pl, lg windows + seamless transition. The gourmet kitchen is classy, featuring an oversized island, quartz countertops, high-end s/s appliances, incl a gas range w/ a custom range hood + walk-in pantry. A private office w/views + a mud/laundry room w/heated tile floors, inside entry to garage w/ epoxy floors + w/up from basement. 25 ft ceilings impress, flowing into 2nd flr w/white oak flooring that continues throughout, leading to the luxurious primary suite. This retreat incl access to private balcony, a walk-through closet w/ built-in organizers, + 6PC ensuite w/ dbl sinks, soaker tub, + large glass shower. Two additional bedrooms each have their own 3PC bathrooms w/ tiled showers + heated floors. The basement offers versatility, featuring expansive rec room + walk-out French doors leading to the patio, providing in-law potential. This bright space offers luxury plank floor, full kitchen, 2 bedrooms, + a 3PC bathroom. Outside, enjoy an add. detached,heated 2-car garage w/ gas + water lines for future pool installation. (id:46441)
7 - 191 Hurontario Street
Collingwood, Ontario
Spacious 2nd floor Office Space for Lease - Prime Hurontario Street location. Looking for the perfect space to grow your business? This large office unit on the second floor is available in a high-traffic plaza on Hurontario Street. One private office, Kitchenette and a large open space, all with North/West facing windows, providing ample sunlight. Ideal for professional offices, clinics, yoga studio, service-based business etc. Easy access to major roads, public transit and plenty of free parking. Located in a busy plaza with high visibility and foot traffic. Great opportunity to establish your business in a prime location. (id:46441)
7 Edwin Street W
Meaford, Ontario
SEASONAL RENTAL - Lovely, updated, red brick century home for rent available November 15, 2025 through to April 30, 2026. Located in the east end of Meaford just off HWY 26, this three bedroom (queen, queen, queen)plus den, two bath home is only a short drive to the ski hills, Thornbury and Collingwood and the shops and restaurants of Meaford. Relax in the cozy living room in front of the fireplace after a day of outdoor activities. Entertain in the large dining room. BBQ available on the back deck off the mudroom. Pets will be considered. Utilities are extra to the rent. 50% deposit due on signing, 50% + utility/damage deposit due 14 days before lease start date. Lease start and end dates may be flexible. (id:46441)
34 Davis Street
Collingwood, Ontario
Welcome Home! Step into this stunning, thoughtfully renovated residence that perfectly combines modern comfort with timeless charm. Located in the heart of Georgian Bay and Collingwood's sought-after communities, this home is ideal for those seeking an exceptional lifestyle surrounded by natural beauty and urban convenience. Featuring soaring cathedral ceilings, the open-concept main floor is a welcoming space with gleaming hardwood floors, a cozy gas fireplace, and a newly renovated kitchen with sleek quartz countertops. The flexible layout includes two bedrooms (or one plus a den), offering versatility to suit your needs. The luxurious loft primary suite is a true retreat, boasting its own cathedral ceiling, a spa-like ensuite bathroom with a Jacuzzi tub, a fireplace, and ample space to relax and unwind. The finished basement adds even more value, offering two additional bedrooms, a bathroom, and a family room perfect for guests, teenagers, or a home office. The oversized garage is a dream for hobbyists and families, featuring a wall storage system, newly epoxied floors, and ample space for vehicles, tools, and toys. Outside, your private backyard oasis awaits, complete with a spacious gazebo, double-sided planters with integrated seating, and in-ground sprinklers. Its the perfect space for entertaining, relaxing, or enjoying the fresh air. Whether you are starting a family, looking for room to grow, or dreaming of a forever home, this property offers the perfect setting for any stage of life. Discover the best of Georgian Bay Real Estate and Collingwood Real Estate with this exceptional home. Visit our website for more detailed information. (id:46441)
696 Ninth Avenue Unit# 2
Hamilton, Ontario
Welcome to this well-kept 2-bedroom basement apartment on Hamilton Mountain! Enjoy a bright and comfortable living space featuring an open-concept layout, full kitchen, and modern 3-piece bath. The unit includes shared laundry, a private separate entrance, and is located in a peaceful, family-friendly community. Conveniently close to Mohawk College, schools, shopping, parks, and public transit. Perfect for small families, students, or working professionals. Available immediately—book your showing today! (id:46441)

