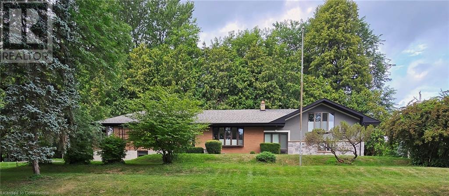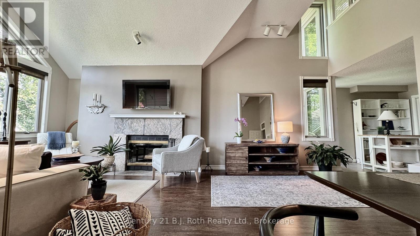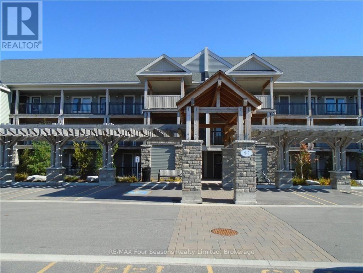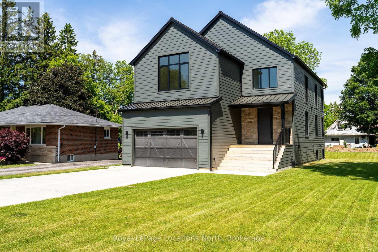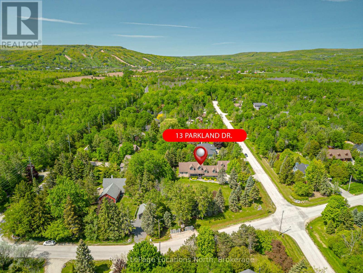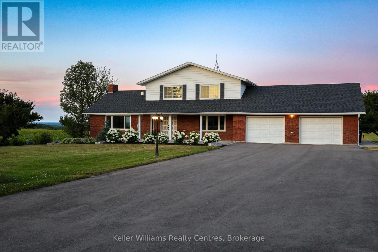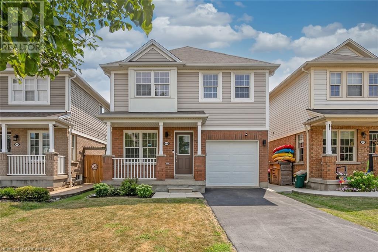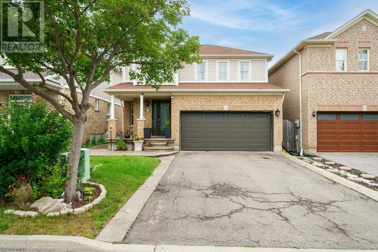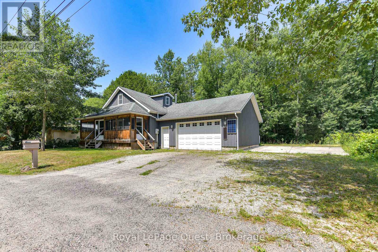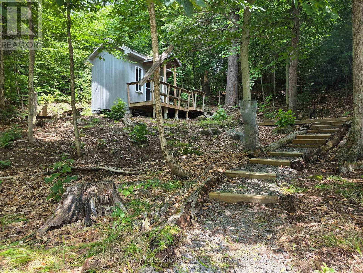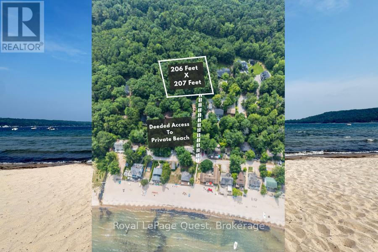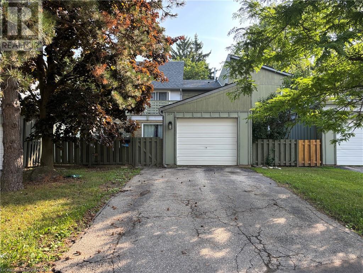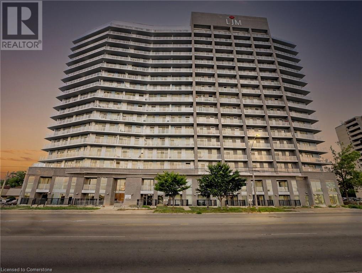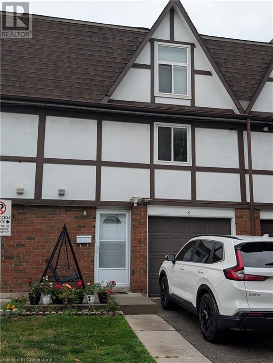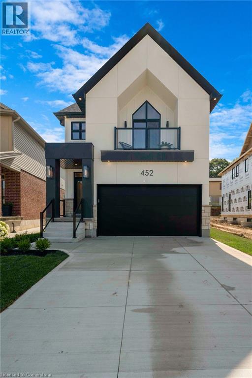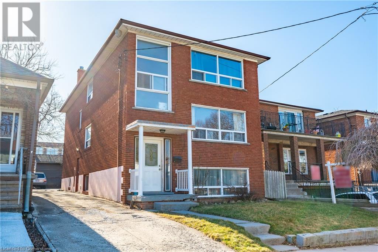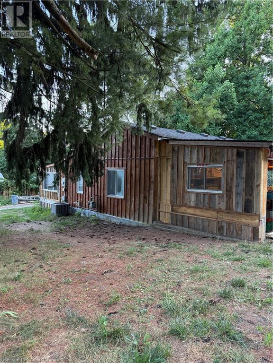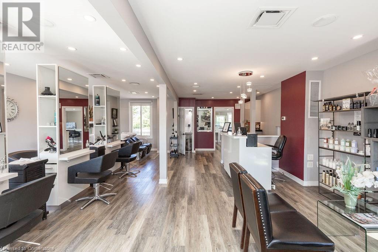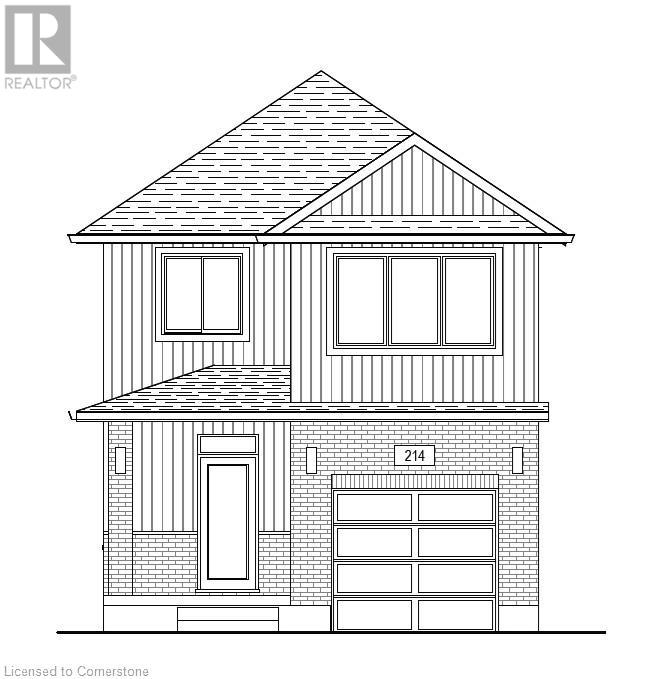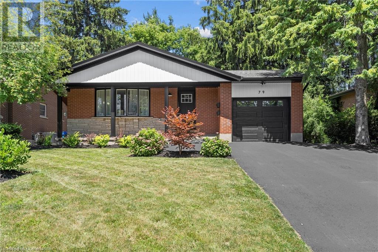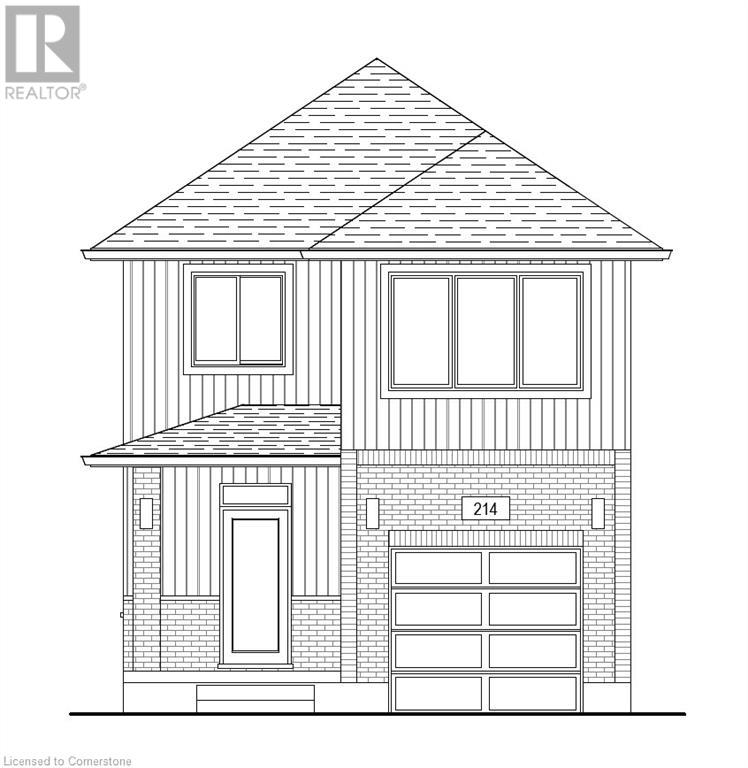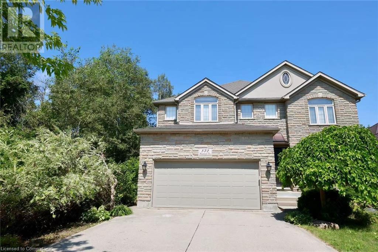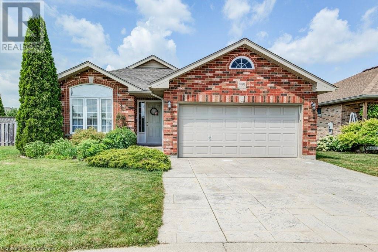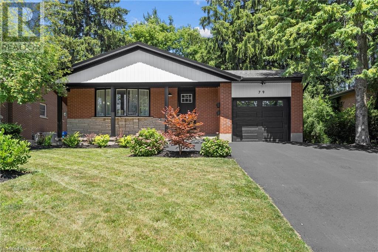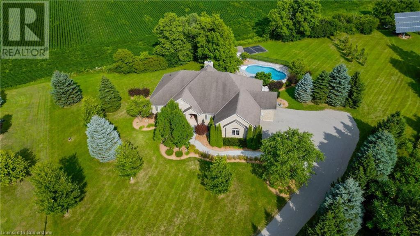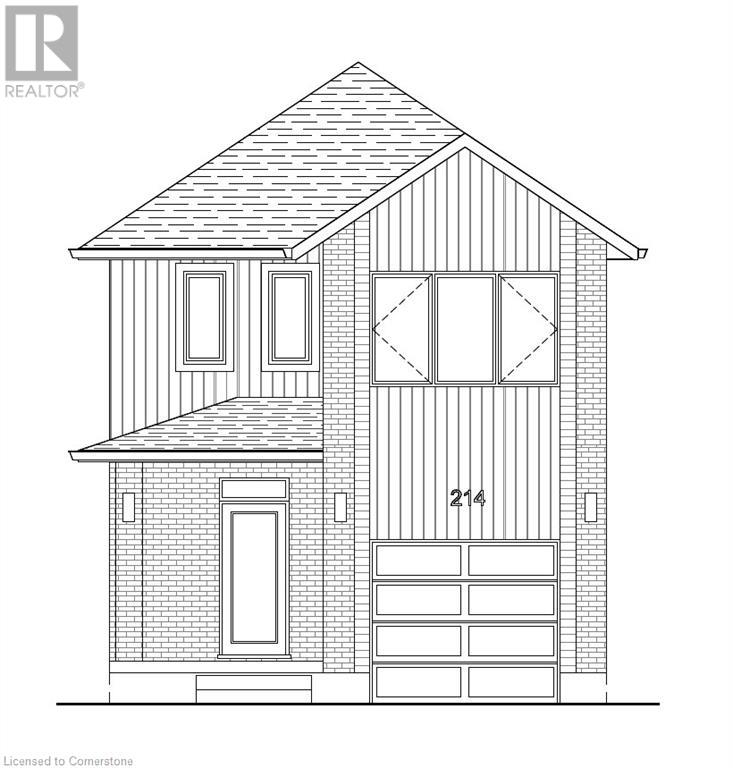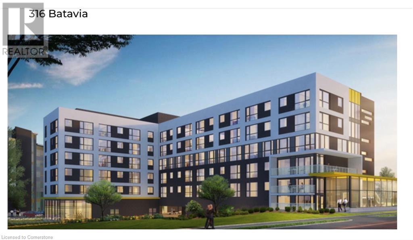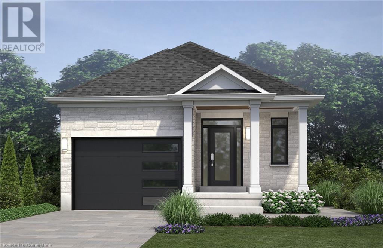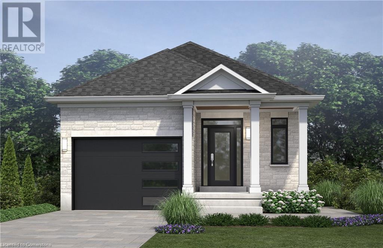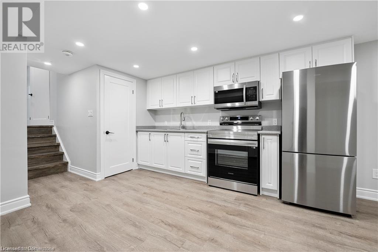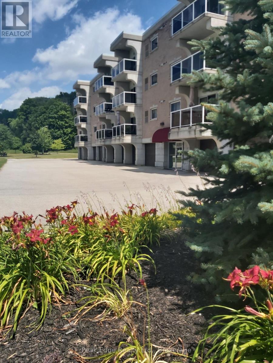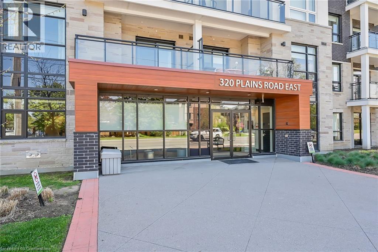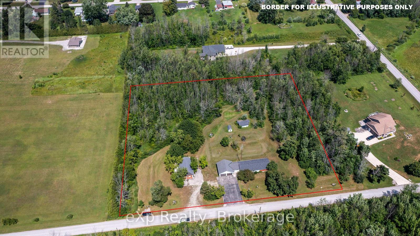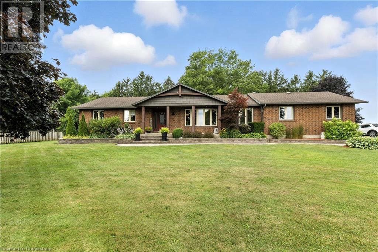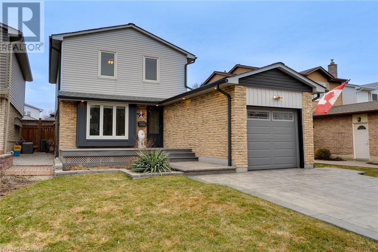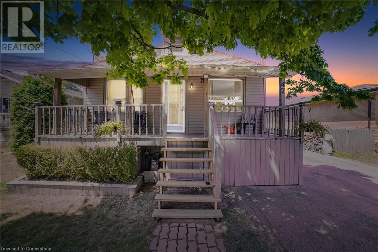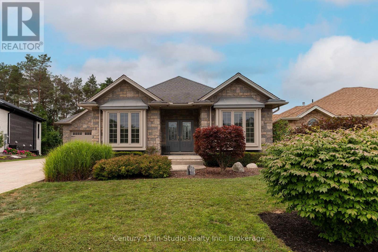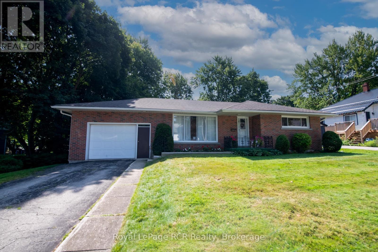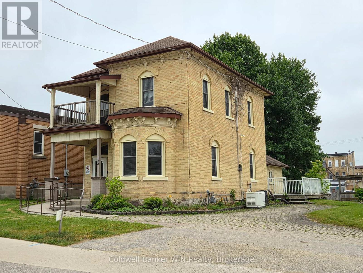4 Sun Avenue
Dundas, Ontario
Welcome to your serene escape nestled on a unique 0.81 acre L-shaped lot in the heart of Greensville, a community known for its tranquility and natural beauty. This exceptional property offers a rolling green landscape in the front and a large outdoor canvas in the back—perfect for turning your backyard into a playful paradise, whether it’s a putting green, pool, or your dream oasis. Step inside this spacious 4+1 bedroom, 2.5 bathroom home, designed for family living, and enjoy panoramic views from every window. The basement adds more room for your family with a large rec room, office or 5th bedroom, ample storage, and space for an additional bathroom or kitchen—ideal for multi-generational living or personal customization. Purchased initially with two lots, this property has potential for future severance, making it not only a lovely home, but also a smart investment opportunity. Offering both serenity and opportunity, this property is as versatile as it is beautiful. Recent upgrades include: A/C (2025), furnace (2021), porch and landscaping (2022), front door (2022), and water filtration system including drinking water tap (2020). Don't miss your chance—this is a lot of home for the best list price per square foot on an incredible lot that Greensville has seen all year! Secure this exceptional opportunity now. (id:46441)
331 Grandview Hilltop Drive
Huntsville (Chaffey), Ontario
City sophistication in the center of Muskoka. This open concept modern floor plan is unique with only 3 other models like it in Grandview. Quiet top floor,(no noise over head) corner unit, loft model. 2 bedrooms each with their own ensuite. Plenty of windows to bring in the natural sunlight. "Grand view" from the private patio. Laundry off the kitchen. Master bedroom is presently in the shuttered loft or could be used for a den, office or second bedroom. Walk down a forested pathway to Fairy Lake. Swim from the dock or wade into the clear waters to kayak or canoe. This is a great place to sun & visit with your neighbors. Grandview is your gateway to Muskoka Living. Lots of Provincial parks near by. Close to town amenities including "big box" stores, boutique shops & restaurants. Surrounded by trees, rocks & water you have that cottage feel without the work ! Makes a great getaway, full time resident or income earning potential as an Airbnb. Dog & people friendly established community. Reasonable condo fees of $590/month. (id:46441)
1 Sr407 Severn River Shores
Muskoka Lakes (Wood (Muskoka Lakes)), Ontario
Boat access only Tucked away on the shores of the Severn River, this rustic retreat offers natural beauty with its 370 ft of waterfront and over 700 ft depth. Surrounded by tall pines and the peaceful sound of the water, this is a true escape from the everyday. The cottage features 3 small bedrooms, as well as ample sized kitchen and living areas. The woodburning stove offers plenty of warmth on those chilly spring or fall nights. Step outside to enjoy your direct access to the Severn River for boating, kayaking and fishing. It has a natural landscape with outcroppings and mature trees. A tranquil spot for a campfire by the river. This is a place where memories are made. A rare find on the Severn don't miss your chance to own this slice of rugged paradise. There is no bathroom in the cottage, just an outhouse. This property is being sold in as is condition. (id:46441)
301 - 7 Anchorage Crescent
Collingwood, Ontario
WATERFRONT SKI SEASON LEASE, WYLDEWOOD COVE, Price is per season plus utilities. Fabulous 2 bedroom, 2 bath condo with spectacular water and ski hill views from most windows and two balconies. Open concept living area with dining area, living room and kitchen. Gas fireplace for those chilly winter days. Primary bedroom with ensuite offers full Georgian Bay views, second bedroom with two single beds also offers Georgian Bay views. Elevator to third floor, NO stairs. One designated parking spot #157 and storage locker beside the condo for skis. The inground pool is open all year and heated to 92 degrees as well as a small gym for the tenants use. Fantastic location within 10 minutes to the ski hills and 10 minutes to "Historic" downtown Collingwood. NO SMOKERS, small dog may be considered. Ideal for a small family or couple. Dates are negotiable. (id:46441)
18 Melville Street
Clearview (Nottawa), Ontario
Refined Living in the Heart of Southern Georgian Bay - Welcome to 18 Melville Street - a thoughtfully crafted 3-bedroom, 2.5-bathroom custom home offering the perfect balance of modern elegance, functionality, and long-term value. Perfectly situated just minutes from downtown Collingwood, Blue Mountain, Osler Bluff Ski Club, and Georgian Bay, this property also offers walkable access to local schools, shops, parks, and scenic trails ideal for both full-time living and weekend escapes. Inside, you'll find a bright, open-concept floor plan finished with wide plank oak flooring and oversized aluminum tilt-and-turn windows that bathe the home in natural light. The chef-inspired kitchen boasts high-end appliances, quartz countertops, custom cabinetry, and a spacious walk-in pantry tailor-made for entertaining and everyday ease.The primary suite is a tranquil retreat, complete with a luxurious spa-style ensuite featuring heated floors, dual vanities, a soaker tub, and a glass-enclosed shower. Every detail speaks to thoughtful design and quality craftsmanship. Additional highlights include heated & polished concrete floors. Fully roughed-in basement with separate entrance offering in-law suite or income potential. Step outside to a landscaped backyard, a concrete driveway with parking for six, and a spacious two-car garage. This property is turn-key and designed for comfort in all seasons. Experience luxury living with small-town charm just a short drive to skiing, beaches, dining, trails and more. (id:46441)
13 Parkland Drive
Clearview, Ontario
Your Dream Home Awaits in Prestigious Collingwoodlands. Discover the essence of refined country living in this truly exquisite 4-bedroom custom-built residence, nestled within the sought-after enclave of Collingwoodlands. Just minutes from the vibrant town of Collingwood & moments from Oslerbrook Golf Club, Osler Bluff Ski Club, & Blue Mountain Village, this exceptional property places you at the heart of Southern Georgian Bays most celebrated lifestyle & recreation. Crafted with timeless elegance & enduring quality, this home showcases superior craftsmanship, luxurious finishes & a design that seamlessly blends beauty with function. At its heart lies a gourmet chefs kitchen, complete with top-tier appliances, an expansive centre island, and fine detailing perfect for both sophisticated entertaining & everyday enjoyment. The gracious living room opens onto a covered porch, inviting you to begin your day with a coffee in hand, surrounded by natures tranquillity. A spacious dining room creates the perfect setting for memorable gatherings. The main-floor primary suite is a private retreat, featuring a spa-like 5-piece ensuite, walk-in closet, and direct access to a gorgeous 3 season sunroom , which flows out to the BBQ area & beautifully landscaped grounds. Upstairs, you'll find three beautifully appointed bedrooms, a 4-piece bathroom with a soaker tub. A charming loft-style family room is ideal for cozy movie nights or quiet reflection. The fully finished lower level offers exceptional versatility, with a second kitchen, pantry, home office, woodstove, & a spacious rec room/gym, with walk-out access to the heated double garage. Outdoors, relax in your private resort-like oasis, complete with a heated saltwater pool, detached double garage with loft & a heated attached garage with pool access. Professionally styled & lovingly maintained, this extraordinary home invites you to live a life of beauty, comfort & connection in one of Collingwood's most desirable enclaves. (id:46441)
2219 County Rd 42
Clearview, Ontario
Welcome to this fully renovated and beautifully landscaped home offering panoramic views that expand from Georgian Bay to Snow Valley Ski Resort. Situated on a spacious 1-acre lot, this 5-bedroom, 3-bathroom gem is perfect for families or multi-generational living with its separate in-law suite with private entrance. Enjoy the heart of the home in the oversized kitchen featuring a large island, quartz countertops, and open flow into the main living area. The main floor boasts hardwood flooring, a cozy wood-burning fireplace, and a spacious bedroom and full bath, ideal for guests or single-level living. Step outside onto the expansive, maintenance-free water shedding PVC deck complete with BBQ propane hookup perfect for entertaining or relaxing while taking in the serene landscape. The lower level walk-out basement features a propane fireplace, ample living space, a bedroom, full bathroom and kitchen. This property also includes a double car garage and a large coverall shop providing abundant storage and workspace for all your tools, toys, and hobbies. The newly paved driveway has room for numerous vehicles. Located in the heart of a four-season paradise, you're just minutes to the charming town of Creemore, Devils Glen, Mad River Golf Club, Dufferin County Forest, Wasaga Beach and Collingwood/Blue Mountain. Skiing, golfing, boating, and cycling adventures await right at your doorstep. Don't miss this rare opportunity to own a piece of paradise in Clearview! (id:46441)
91 Cleghorn Drive
Binbrook, Ontario
Step into an inviting foyer featuring ceramic tile, single front door w/glass insert and single front hall closet. From there, proceed to the living room, complete with laminate flooring and two double windows adorned with white shades. Next, enter the bright eat in kitchen, equipped with a suite of four appliances and elegant dark wood cabinetry, double stainless steel sink, sliding door access to the backyard and the formal dining room joined making this a versatile and large space. On the main floor, you will also find convenient access to a single-car garage with an automatic door opener and storage shelving, along with a two-piece bathroom for guests. Ascend the staircase, featuring a new runner, to discover 3 well-appointed bedrooms. The primary suite is generously sized, featuring a large window and a walk-in closet. The additional 2 bedrooms are also spacious, each with double closets and double windows. The upper level includes a convenient walk-in laundry room equipped with a washer and dryer, as well as a four-piece bathroom complete with a double-wide vanity, single sink, tub-shower combination with ceramic backsplash. The partially finished basement awaits your personal touch, offering a recreation room and potential office or bedroom space, along with abundant storage options. Outside, enjoy a fully fenced, oversized backyard featuring a lovely wood deck that leads down to a concrete patio. The front yard provides a single-car driveway, a charming front porch, a combination of brick and vinyl, complemented by beautifully landscaped perennial gardens. A concrete walkway runs alongside the house, enhancing accessibility and curb appeal all located on a family-friendly street. This property is perfect for families seeking comfort and convenience in a desirable neighbourhood. *Some photos contain AI technology. (id:46441)
150 Voyager Pass
Hamilton, Ontario
Welcome to 150 Voyager Pass, a beautifully maintained 3+1 bedroom, 4 bathroom home located in one of Glanbrook's most sought-after family neighbourhoods. This spacious property offers a double car garage, warm wood floors throughout, and a smart, functional layout perfect for families of all sizes. The upper level features three generous bedrooms, including a primary suite with a private ensuite. On the main floor, enjoy a bright, open-concept living and dining area that flows into a stylish kitchen ideal for everyday living and entertaining. The finished basement offers even more living space, complete with a full kitchen, an additional bedroom, and a full bathroom perfect for in-laws, or guests. Step outside to your expansive backyard retreat, featuring a large, fully fenced yard and a charming gazebo perfect for summer barbecues, relaxing evenings, or entertaining friends and family. Located just minutes from top-rated schools, a gym, grocery stores, and popular fast food spots, this home combines comfort, space, and convenience in one fantastic package. Don't miss out this move-in-ready home is everything you've been looking for! (id:46441)
1046 Southwood Road
Gravenhurst (Morrison), Ontario
Top 5 Reasons You'll Love This Home: 1) Spacious Living -This large family home offers 5 bedrooms and 1.5 bathrooms, providing plenty of space for everyone.2) Convenient Main Floor Living - Enjoy the ease of a main floor primary bedroom and main floor laundry.3) Well-Equipped Kitchen- A generous kitchen with a pantry and ample storage makes meal prep and organization a breeze. 4) Entertainment Ready - The upper-level recreation room comes complete with a pool table and accessories, perfect for hosting family and friends. 5) Outdoor Enjoyment & Practicality - Relax in your private backyard backing onto peaceful green space, plus take advantage of a double car garage with a basement walk-up for added convenience.With easy access to HWY 11, this home combines comfort, functionality, and location. Dont miss your chance to make it yoursbook your showing today! (id:46441)
208 North Bay Lake Road
Perry (Emsdale), Ontario
A truly special property! This 72 acre parcel has a stream running from a small pond and borders onto another, larger pond at the rear. There are two cabins for living in - each meticulously buit by professional carpenters. (Drawings and permits available). There is a large garage / workshop and another large garden shed and the frame of a portable garage shelter on a wooden base. Facilities and available with 2 outhouses, one of which is built to a very high standard and worth seeing! A building site has been cleared and plans are included for a house to be built on the lot, complete with a building permit. Enter the lot via a gated entrance and follow the driveway, which goes to the first, main cabin and then cotinues on to the second cabin. From there, a trail winds past the small pond and on towards the back of the property where there is a large pond and rock formation. The property has been carefully and lovingly improved and enjoyed for over a decade. (id:46441)
61 Green Point Road
Tiny, Ontario
A rare gem at Thunder Beach: the last nearly ONE acre lot on Green Point with deeded access to a private, all white sand beach with clean & clear water thats directly across from the lot. The water level drops off gradually and has a pure sandy bottom making it perfect for everyone no matter their age or mobility. The 206 X 207 FT lot is level with sandy soil that makes it ideal for building. The entire lot is zoned Shoreline Residential and a completed survey will be provided for your convenience. The lot is centrally located and makes it easy visiting friends on either side of the beach. Plus, its close to everyone's favourite Friendly Corner Store! The Thunder Beach community has so much to offer from day camps for kids, tennis courts, a baseball diamond, field days and beach balls on long weekends, and so much more! Seize this unique opportunity to create your legacy at Thunder Beach! (id:46441)
6786 Christine Court
Niagara Falls, Ontario
Tucked away on a quiet court in Niagara Falls' Calaguiro Estates neighbourhood, this timeless estate offers elegance, comfort, and natural beauty in equal measure. From the moment you step inside, you’re greeted by beautiful hardwood floors, expansive bay windows that flood the space with natural light, and a striking feature stone fireplace that anchors the cozy family room. The main-floor boasts a luxurious primary suite complete with a spa-inspired 6 piece ensuite bath — your personal sanctuary. The spacious kitchen is ideal for the home chef, offering ample counter space, generous cabinetry, and a charming breakfast nook surrounded by oversized windows with views of your private backyard retreat. Enjoy the ease of a large main floor laundry room with plenty of built-in storage. Upstairs, you’ll find and additional 3 generously sized bedrooms. The open-concept, partially finished basement features large windows and offers endless potential for additional living space, entertainment, or home office use. Step outside into your beautifully landscaped backyard oasis, backing onto a wooded area that provides privacy, tranquility, and a connection to nature rarely found within city limits. This is a rare opportunity to own a classic, well-appointed home in a serene setting — just minutes from local amenities, top-rated schools, and the scenic wonders of Niagara. (id:46441)
322 Scottsdale Drive
Guelph, Ontario
Large 4 Bed 3 bath house in Guelph near universities and stone Rd mall. Easy walk to schools, shopping and bus route. Main floor Kitchen overlooks dining room and family room. Spacious foyer and living room at the entrance.3 spacious bedrooms on the 2nd floor. Primary bedroom comes with ensuite bath, walk-in closet and a private balcony. Basement has another bedroom, an office room and a large rec room. No shortage of storage in this house. Comes with inhouse laundry, central A/C and heating. Detached garage and driveway parking spaces can accommodate up to 3 cars . Utilities are extra. Immediate possession. (id:46441)
57 Main Street S
Waterford, Ontario
Prime Investment Opportunity in the Heart of Downtown Waterford – 57 Main Street South, Waterford — a unique and versatile commercial property that offers the perfect blend of income potential, business opportunity, and small-town charm. Ideally located in the vibrant downtown core, this well-maintained, mixed-use building features a high-visibility main-level convenience store. Upstairs, the property boasts two residential units: a bright studio apartment and a spacious 2-bedroom apartment, providing excellent rental income or the option for owner-occupied living. Live where you work or invest. Waterford is a growing community in Norfolk County known for its friendly atmosphere, scenic walking and biking trails, and a supportive business environment. Located just 20 minutes to Brantford and 15 minutes to Simcoe, Waterford offers an ideal blend of small-town living with easy access to urban centers. With steady tourism drawn by the nearby Waterford Heritage Trail, Pumpkinfest, and proximity to Lake Erie beaches, the town continues to grow in popularity and potential. Whether you're an investor seeking reliable cash flow, or an entrepreneur dreaming of running a business with a home above, 57 Main St S delivers exceptional value and opportunity. Seize this rare chance to own a prime piece of downtown Waterford real estate with multi-purpose potential. (id:46441)
2782 Barton Street E Unit# 1418
Hamilton, Ontario
Modern 1 bed, 1 bath condo offering 575 sq ft of open-concept living with in-suite laundry, private balcony, and panoramic views. Located in a newly built, amenity-rich building at 2782 Barton St E, just minutes from Redhill Valley Pkwy, QEW, Eastgate Square, and Lake Ontario. Enjoy a sleek kitchen with stainless steel appliances, large windows with natural light, and a spacious bedroom with ample closet space. Ideal for first-time buyers, downsizers, or investors. Building features include gym, party room, rooftop terrace, concierge, and EV charging. 1 Underground parking Included. Conveniently located steps from transit, shopping, restaurants, and parks in a vibrant and growing neighbourhood. (id:46441)
8 Amy Lane Unit# 39
Hamilton, Ontario
Three level townhouse located at prime East end of Hamilton. This home features spacious main floor rec/living area with 2 piece washroom. Inside entry garage and/or backyard. econd level features bright family area, dining area and kitchen with ample counter space. Laundry room beside kitchen at second level. Upstairs 3 bedrooms with plenty of room and main washroom. No carpet, laminate floors, S/S dishwasher, fridge. Very good location, easy access to Hwys, public transit, new GO station, mall and schools. Nearby community centre makes it perfect for family living. All RSA. Lots of visitor parking. Furnace & AC to be paid out at closing. (id:46441)
452 Westhaven Street
Waterloo, Ontario
Experience thoughtful design and quality finishes in this 2,297 sq. ft. new build by Ritz Homes. This home features 4 spacious bedrooms, 2.5 modern bathrooms, 9 ft ceilings and a double car garage, providing practical space for everyday living. The custom kitchen includes quartz countertops, included appliances, and a functional butler’s kitchen separated by a stylish glass partition. A custom fireplace with textured tile and wood-tone paneling creates a warm focal point in the main living area, while a second fireplace with a Microcement finish adds character to the upper-level flex space. Upgrades continue throughout the home, with engineered hardwood on the main floor, carpet free laminate upstairs, and premium fixtures and hardware throughout. The primary suite includes a balcony, perfect for a quiet morning coffee, and a spa-inspired ensuite with elevated finishes. Large windows invite natural light into every corner, and the landscaped exterior with a concrete pad creates a ready to enjoy outdoor space. Conveniently located near Ira Needles and The Boardwalk shopping area, this home offers easy access to cafés, shops, and more. This home delivers thoughtful upgrades, functionality, and a modern feel across every level. (id:46441)
1565 Hwy 24 E
Vittoria, Ontario
Extra space needed? This versatile 30’ x 40’ outbuilding is now available for lease, ideally situated just off the main road on the left side of the property’s driveway. Whether you're looking to have reliable storage for vehicles, equipment, boats, etc. This space offers the flexibility to suit your needs. Conveniently located just minutes from Port Dover, Simcoe, and the shores of Lake Erie. Reach out today to learn more or schedule a viewing! (id:46441)
312 Atlas Avenue
York, Ontario
Welcome to 312 Atlas Avenue, this all-brick legal Triplex ( 2 x 2 bedrooms and 1 x 1 bedrooms) is fully rented, a great addition to any investment portfolio. Private driveway with 4 parking spots in back. Nestled in the vibrant prime location of Oakwood Village, you'll enjoy the convenience of nearby shops, parks, schools, and easy access to public transit steps to Cedarvale Park, Leo Baeck, shops, restaurants, Allen Rd, Eglinton West Station and LRT. Features include newer roof and boiler within 5 years, 4 separate hydro meters, coin laundry for additional income. Live in one unit and rent the other, perhaps the possibility of a laneway secondary dwelling? Buyers to do own diligence. Great long term investment here!!! (id:46441)
17 Queen Street N
Scotland, Ontario
Charming Two-Bedroom Bungalow on a Spacious Treed Lot – Scotland, Ontario Tucked away at the end of a quiet dead-end street in the peaceful village of Scotland, this two-bedroom bungalow sits on a generous, mature treed lot offering privacy and endless potential. With a large driveway and expansive yard, there's plenty of room for gardening, recreation, or future expansion. Inside, the home features a spacious kitchen and a cozy layout perfect for small families, downsizers, or first-time buyers. While the property does need some TLC, it presents a fantastic opportunity to customize and update to your taste—whether you're looking for a weekend retreat or a forever home. Enjoy the charm of small-community living with local amenities nearby and convenient access to major routes. Surrounded by nature and nestled in a quiet neighborhood, this property offers the peace and quiet you’ve been looking for, along with the chance to add value through renovation. A rare find in a welcoming rural setting—bring your vision and make it your own! (id:46441)
664 Upper James Street
Hamilton, Ontario
Attention Hair Stylists, Designers, Artists, Barbers & Boutique Salon Owners! A rare opportunity awaits! Step into ownership of a famously established, state-of-the-art high-end salon. Fully turnkey and ready to elevate your career or expand your brand. Strategically located across from Hamilton Mountain’s busiest power centres, this boutique salon is a true showstopper ,presenting 11 out of 10 in design, ambiance, and reputation. Includes - Land, building & business, All chattels, fixtures & equipment. Optional seller training and/or continued involvement for up to 3 years. Whether you’re an industry veteran or rising talent, this is your chance to own a landmark in Hamilton’s beauty scene. (id:46441)
30 Terrace Drive
Dundas, Ontario
Welcome to 30 Terrace Drive. One of the most sought after streets in Dundas. Unique floor plan, elevated bungalow with lower level at grade level. This home could easily accommodate an in-law set up. Same owners for 46 years. Spacious principle rooms, 2 full bathrooms, rec room with wood burning fire place, formal dining room, Double car garage with access to the lower level. Flexible Possession (id:46441)
36 Charing Cross Street
Brantford, Ontario
Exceptional Mixed-Use Investment & Owner-Operator Opportunity A rare dual-purpose gem in Brantford’s sought-after Terrace Hill neighbourhood—this well-maintained mixed-use building offers operational flexibility and reliable rental income. Zoned C8-48, it permits a wide range of commercial uses, including retail, medical, office, salon, bakery, or restaurant. The main floor is currently occupied by a successful barber shop/salon, generating immediate rental income. It also offers a turnkey opportunity for an owner-operator—whether you're a barber or planning to launch another permitted business use. The separately accessed basement features a bright and spacious 2-bedroom residential unit, offering consistent rental returns. Located on high-visibility Charing Cross Street, one of Brantford’s busiest commercial corridors, the property benefits from excellent exposure and steady foot and vehicle traffic. It includes seven dedicated parking spaces and is just 2 minutes to Highway 403 and steps from Brantford General Hospital—a highly strategic location for both tenants and businesses. Recent upgrades include a new furnace and A/C (2015). With approximately 1,385 sq. ft. of finished space and zoning that allows for additional units or expansion at the rear , this is an excellent opportunity for investors or owner-occupiers looking to grow. (id:46441)
599 Cockshutt Road
Port Dover, Ontario
Discover the ultimate rural lifestyle on this rare 93-acre farm/equine retreat, thoughtfully designed for horse lovers, hobby farmers, or anyone seeking a peaceful and productive escape. Sustainability Meets Beauty This property is enrolled in an ALUS Canada tree planting program, with 3,500 trees planted in 2019 different varieties . These trees must remain untouched for 15 years and generate an annual income of approximately $518—a smart blend of conservation and return. The Land has approximately 49 acres of workable farmland, 12 acres of hay, 4 acres of fenced pasture. With the rest bush / trees and around the house . Plenty of space to grow, graze, and enjoy nature in every season. This spacious raised ranch features: 5 generous bedrooms & 4 bathrooms. Fully finished walk-out basement with separate entrance and a temperature-controlled wine cellar, 4 skylights that fill the home with natural light . Above-ground pool with heater on the deck for summertime fun. Automatic whole-home backup generator for peace of mind. Furnace (2023) and water heater (2022)—updated for your comfort and efficiency. Equestrian & Agricultural Features , 65 x 120 indoor riding arena, , perfect for year-round riding, 28 x 80 barn with horse stalls and hay storage, , 40 x 60 equipment barn with room for all your gear. Septic has been pumped out in 2024. Ample space for trailers, turnouts, paddocks, and more . All this, just a short drive to town amenities enjoy the serenity of country life without sacrificing convenience. Whether you're looking to grow your equestrian operation or simply enjoy the wide open spaces, this property offers the perfect blend of land, lifestyle, and long-term value. (id:46441)
599 Cockshutt Road
Port Dover, Ontario
Discover the ultimate rural lifestyle on this rare 93-acre farm/equine retreat, thoughtfully designed for horse lovers, hobby farmers, or anyone seeking a peaceful and productive escape. Sustainability Meets Beauty This property is enrolled in an ALUS Canada tree planting program, with 3,500 trees different varieties planted in 2019. These trees must remain untouched for 15 years and generate an annual income of approximately $518—a smart blend of conservation and return. The Land has approximately 49 acres of workable farmland, 12 acres of hay, 4 acres of fenced pasture. With the rest bush / trees and around the house . Plenty of space to grow, graze, and enjoy nature in every season. This spacious raised ranch features: 5 generous bedrooms & 4 bathrooms. Fully finished walk-out basement with separate entrance and a temperature-controlled wine cellar, 4 skylights that fill the home with natural light . Above-ground pool heated on the deck for summertime fun. Automatic whole-home backup generator for peace of mind. Furnace (2023) and water heater (2022)—updated for your comfort and efficiency. Equestrian & Agricultural Features , 65 x 120 indoor riding arena, , perfect for year-round riding, 28 x 80 barn with horse stalls and hay storage, , 40 x 60 equipment barn with room for all your gear. Septic has been pumped out in 2024. Ample space for trailers, turnouts, paddocks, and more . All this, just a short drive to town amenities enjoy the serenity of country life without sacrificing convenience. Whether you're looking to grow your equestrian operation or simply enjoy the wide open spaces, this property offers the perfect blend of land, lifestyle, and long-term value. (id:46441)
472 Green Gate Boulevard
Cambridge, Ontario
MOFFAT CREEK – Discover your dream home in the highly sought-after Moffat Creek community. The stunning New Chapter Series collection of detached homes offers both 3- and 4-bedroom models, 2.5 bathrooms, and the perfect blend of contemporary design and everyday functionality. Step inside the Dahlia model, showcasing a carpet-free, open-concept main floor with soaring 9-foot ceilings that create a bright and inviting atmosphere. The chef-inspired kitchen features a spacious island with an extended breakfast bar and generous storage—seamlessly flowing into the living and dining areas with walkout access to the backyard. Upstairs, the primary suite offers a private retreat with a large walk-in closet and a luxurious 4-piece ensuite. Enjoy a lifestyle that balances peaceful living with urban convenience—nestled beside an undeveloped forest with access to scenic trails and tranquil green space, providing a natural escape from the everyday. Built by Ridgeview Homes—Waterloo Region’s Home Builder of the Year (2020–2021)—these homes are crafted with exceptional quality and impressive standard finishes. Located in a growing, family-friendly East Galt neighbourhood just steps from Green Gate Park, and close to schools and Valens Lake Conservation Area. Only a 4-minute drive to Highway 8 and 11 minutes to Highway 401. Lot premiums are additional, if applicable – please see attached price sheet. (id:46441)
95 Bluegrass Boulevard
Delhi, Ontario
Welcome to Bluegrass Estates! This stunning 1,400 sq ft bungalow sits proudly on a beautifully landscaped corner lot and offers the perfect blend of comfort, elegance, and outdoor luxury. Step up to the grand entry with a stone walkway and into a spacious, welcoming foyer. Inside, you’ll find a bright, open-concept layout enhanced by engineered hardwood flooring, modern lighting, and California shutters throughout. The custom kitchen flows seamlessly into the dining and living area featuring a striking stone fireplace with a natural gas insert—ideal for cozy evenings. This thoughtfully designed home features 3 generous bedrooms and 3 bathrooms, including a private primary suite with a well-appointed ensuite. Convenient main floor laundry adds to the ease of everyday living. Step outside into your own private backyard retreat—an entertainer’s dream! Enjoy the 14' x 28' kidney-shaped saltwater pool, concrete patio, and a custom-built bar overlooking the water. Relax under the large covered back deck, complete with ceiling fan and privacy screens, or unwind in the manicured yard enclosed by vinyl fencing. Additional outdoor features include a storage shed and an in-ground lawn sprinkler system to keep everything looking its best. A spacious double garage and great curb appeal complete the package. Located in the sought-after Bluegrass Estates community, this property truly offers it all. Don't miss this rare opportunity—book your private showing today! (id:46441)
79 Inwood Crescent
Kitchener, Ontario
A Fully Upgraded - Move In Ready home with a Legal basement apartment. A total of 5 bedrooms and 2 full bathrooms—featuring 3 bedrooms and 1 bathroom upstairs, and 2 bedrooms and 1 bathroom downstairs. Perfect for multigenerational living or rental income potential! Located in a great neighborhood, this home boasts extensive upgrades throughout and shows true pride of ownership. From modern finishes to thoughtful updates it’s move-in ready and designed for comfortable living or a handsfree income property. In the backyard you have 2 separate decks with plenty of green space. Don't miss out on this exceptional opportunity—whether you're looking for a smart investment or a home to grow in, this home has it all. (id:46441)
492 Green Gate Boulevard
Cambridge, Ontario
MOFFAT CREEK – Discover your dream home in the highly sought-after Moffat Creek community. The stunning New Chapter Series collection of detached homes offers both 3- and 4-bedroom models, 2.5 bathrooms, and the perfect blend of contemporary design and everyday functionality. Step inside the Iris model, showcasing a carpet-free, open-concept main floor with soaring 9-foot ceilings that create a bright and inviting atmosphere. The chef-inspired kitchen features a spacious island with an extended breakfast bar and generous storage—seamlessly flowing into the living and dining areas with walkout access to the backyard. Upstairs, the primary suite offers a private retreat with a large walk-in closet and a luxurious 4-piece ensuite. Enjoy a lifestyle that balances peaceful living with urban convenience—nestled beside an undeveloped forest with access to scenic trails and tranquil green space, providing a natural escape from the everyday. Built by Ridgeview Homes—Waterloo Region’s Home Builder of the Year (2020–2021)—these homes are crafted with exceptional quality and impressive standard finishes. Located in a growing, family-friendly East Galt neighbourhood just steps from Green Gate Park, and close to schools and Valens Lake Conservation Area. Only a 4-minute drive to Highway 8 and 11 minutes to Highway 401. Lot premiums are additional, if applicable – please see attached price sheet. (id:46441)
872 Creekside Drive
Waterloo, Ontario
Welcome to this beautiful home offering nearly 3,500 sq ft of well-designed living space in one of Waterloo’s most desirable neighborhoods. Surrounded by nature and nestled within a top-ranked school district, this property offers both privacy and convenience—an ideal blend of tranquility and modern living. Step inside to a spacious and functional main floor featuring a grand living and dining area—perfect for entertaining family and friends. The dedicated home office provides a quiet space for remote work. The open-concept kitchen is equipped with a bright breakfast area and a walkout to the deck—imagine enjoying your morning coffee while listening to birdsong and the sounds of nature. Adjacent to the kitchen is a soaring two-storey family room filled with natural light, creating a warm and inviting space where the whole family can connect. Upstairs, you’ll find four generously sized bedrooms and two stylishly updated bathrooms. The primary suite overlooks the forest and offers a peaceful retreat—wake up to birds chirping or watch deer wander through the backyard at dawn. The fully finished walk-out basement adds tremendous value with a spacious recreation room, an additional bedroom, and a full 3-piece bathroom—perfect for guests, extended family, or growing teens seeking their own space. Walking distance to shopping, community centers, top schools, a public library, gym, nature reserves, and even a provincial park—this is a rare opportunity to enjoy a lifestyle where urban convenience meets natural beauty. Don’t miss your chance to make this exceptional home your own! (id:46441)
995 Boyd Avenue
Listowel, Ontario
Looking for the home that sets itself apart. Step inside, and you’ll notice the exceptional craftmanship evident in every detail, from the gleaming hardwood floors to custom cabinetry. Natural light pours in through generous windows, illuminating the living spaces. The vaulted ceilings over the kitchen and dining area create a spacious feel that is so family friendly. New windows have been installed in the bedrooms and kitchen in 2024. This unique layout allows you to be close to the family while still finding that quiet space for yourself. Featuring four bedrooms, two bathrooms, and a partially finished basement, this property offers a wealth of amenities. Upon exiting the patio doors, you will discover a private area followed by convenient access to the open yard, ideal for recreational activities. This space features a designated play area and an 8x12 storage shed, and it is fenced. A spacious garage completes the package. Call your realtor today to schedule a showing. (id:46441)
79 Inwood Crescent
Kitchener, Ontario
Legal Duplex – Fully Upgraded - Move In Ready! This beautifully maintained legal duplex offers a total of 5 bedrooms and 2 full bathrooms—featuring 3 bedrooms and 1 bathroom upstairs, and 2 bedrooms and 1 bathroom downstairs. Perfect for multigenerational living or rental income potential! Located in a great neighborhood, this home boasts extensive upgrades throughout and shows true pride of ownership. From modern finishes to thoughtful updates, it’s move-in ready and designed for comfortable living or a handsfree income property. In the backyard you have 2 separate decks with plenty of green space. Don't miss out on this exceptional opportunity—whether you're looking for a smart investment or a home to grow in, this duplex has it all! (id:46441)
10 Eagle Ridge Court
Glen Morris, Ontario
GLEN MORRIS GEM: SPRAWLING ESTATE WITH POOL, TRIPLE GARAGE & MORE. Tucked away on a quiet court in the heart of Glen Morris, this stunning custom bungalow offers a rare blend of privacy, comfort, and income-generating opportunity—all wrapped in an idyllic country setting. Set on nearly 1.48 acres of meticulously landscaped land, this 3-bedroom + main floor office, 2.5-bathroom home spans over 3,467 square feet of beautifully finished living space. From the moment you arrive, the sweeping driveway, manicured trees, and oversized triple-car garage set the tone for what’s to come. Step inside and discover soaring ceilings, rich hardwood floors, and an open, airy layout that’s perfect for family living or entertaining guests. The spacious kitchen, complete with custom cabinetry and granite counters, opens to the great room where large windows and a cozy fireplace create a warm and welcoming ambiance. Downstairs, the finished lower level with a separate entrance and rough-in for a bathroom offers endless possibilities—whether you're envisioning a guest suite, in-law setup, or income apartment. The backyard is truly the showstopper: enjoy summer days lounging by the in-ground pool, surrounded by stamped concrete and lush greenery. The propane pool heater is disconnected, but the included solar blanket offers an eco-friendly alternative. And speaking of solar—the fully owned solar panel system at the rear of the property generates significant monthly income. (Full income details available upon request.) It's a unique feature that adds both value and long-term savings to this already incredible property. Additional highlights include a new pool liner, pump, and filters 2024, pot lights throughout, central vac, r/o system, and uv filters, 200 amp panel, mature landscaping throughout, and a peaceful, family-friendly setting just minutes from the Grand River and nearby trails. Enjoy country living with every imaginable amenity just minutes from Paris, Brantford, and Cambridge. (id:46441)
496 Green Gate Boulevard
Cambridge, Ontario
MOFFAT CREEK – Discover your dream home in the highly sought-after Moffat Creek community. The stunning New Chapter Series collection of detached homes offers both 3- and 4-bedroom models, 2.5 bathrooms, and the perfect blend of contemporary design and everyday functionality. Step inside the Lily model, showcasing a carpet-free, open-concept main floor with soaring 9-foot ceilings that create a bright and inviting atmosphere. The chef-inspired kitchen features a spacious island with an extended breakfast bar and generous storage—seamlessly flowing into the living and dining areas with walkout access to the backyard. Upstairs, the primary suite offers a private retreat with a large walk-in closet and a luxurious 4-piece ensuite. Enjoy a lifestyle that balances peaceful living with urban convenience—nestled beside an undeveloped forest with access to scenic trails and tranquil green space, providing a natural escape from the everyday. Built by Ridgeview Homes—Waterloo Region’s Home Builder of the Year (2020–2021)—these homes are crafted with exceptional quality and impressive standard finishes. Located in a growing, family-friendly East Galt neighbourhood just steps from Green Gate Park, and close to schools and Valens Lake Conservation Area. Only a 4-minute drive to Highway 8 and 11 minutes to Highway 401. Lot premiums are additional, if applicable – please see attached price sheet. (id:46441)
316 Batavia Place Unit# D
Waterloo, Ontario
This is a brand-new building with a full set of new furniture and appliances. There is no carpet in the apartment. 1 km from the University of Waterloo, a 8-minute walk / 4-minute bike ride / 3-minute drive. 500 meters from Wilfrid Laurier University, a 5-minute walk / 2-minute bike ride / 2-minute drive (the building's parking lot exit is on Batavia PL). The apartment has two entrances: the Batavia PL entrance is closer to the University of Waterloo, and the Albert St entrance is closer to Wilfrid Laurier University, Waterloo University Square, and Waterloo Park. 3-5 minutes walking distance to the bus stops for routes 19, 31, and 201. Available for 8 months term. (id:46441)
122 Pike Creek Drive
Cayuga, Ontario
Welcome to High Valley Estates, where nature meets modern living in the heart of Cayuga. This stunning custom-built bungalow offers 3 spacious bedrooms and 2 full baths, including a luxurious primary en-suite designed for comfort and style. Situated on an oversized lot, this home provides ample yard space and greater distance from neighbouring propertiesensuring privacy and tranquility. The subdivision backs onto Pike Creek, offering direct access to the conservation area for peaceful nature walks while remaining shielded from the towns hustle and bustle. Outdoor enthusiasts will love the proximity to the Grand River, perfect for kayaking, fishing, and riverside relaxation. Plus, Lake Eries beautiful beaches are just a short 20-minute drive away. Families will appreciate the convenience of nearby elementary and high schools, and commuters will benefit from the easy 30-minute drive to Hamilton. This home is built with a 9-foot ceiling basement, offering in-law suite potential with space for up to two additional bedrooms, making it ideal for multi-generational living or rental income opportunities. Dont miss your chance to own a slice of serenity in High Valley Estateswhere nature, comfort, and convenience come together. (id:46441)
124 Pike Creek Drive
Cayuga, Ontario
Welcome to High Valley Estates, where nature meets modern living in the heart of Cayuga. This stunning custom-built bungalow offers 3 spacious bedrooms and 2 full baths, including a luxurious primary en-suite designed for comfort and style. Situated on an oversized lot, this home provides ample yard space and greater distance from neighbouring propertiesensuring privacy and tranquility. The subdivision backs onto Pike Creek, offering direct access to the conservation area for peaceful nature walks while remaining shielded from the towns hustle and bustle. Outdoor enthusiasts will love the proximity to the Grand River, perfect for kayaking, fishing, and riverside relaxation. Plus, Lake Eries beautiful beaches are just a short 20-minute drive away. Families will appreciate the convenience of nearby elementary and high schools, and commuters will benefit from the easy 30-minute drive to Hamilton. This home is built with a 9-foot ceiling basement, offering in-law suite potential with space for up to two additional bedrooms, making it ideal for multi-generational living or rental income opportunities. Dont miss your chance to own a slice of serenity in High Valley Estateswhere nature, comfort, and convenience come together. (id:46441)
8059 Aintree Drive Unit# Lower
Niagara Falls, Ontario
Bright and newly updated lower-level 2-bedroom unit available in a quiet, family-friendly pocket of Ascot in Niagara Falls. Featuring a private entrance, modern kitchen, updated 3-piece bathroom with tiled glass shower, and exclusive use in-unit laundry. Enjoy newer finishes throughout including appliances, furnace, roof, and electrical—all updated in 2024. Utilities are included with the rental price. One parking spot included with street parking available. Close to schools, transit, and shopping. Available September 1—ideal for tenants seeking a clean, move-in ready home. Application must include credit report with score, ID, proof of income, and employment verification. 24 hours’ notice required for showings. (id:46441)
201 - 85 William Street N
Brockton, Ontario
You deserve the quiet privacy this spacious condo provides. Sit on your balcony and watch the comings and goings at a nearby Tim Horton's or let your eyes be swept along with the Saugeen river as it flows west beside walking trails and beyond. Now occupied by it's original owners features include inside parking, large storage locker (with water & hydro), open concept living space, and more. Come see. This move-in ready unit will more than please. (id:46441)
320 Plains Road E Unit# 312
Burlington, Ontario
Perfect for First-Time Buyers & Those Looking to Downsize! Rosehaven Affinity, a highly desirable condo community in trendy Aldershot! Where convenience, comfort, and style come together! This is your chance to step into homeownership in a modern, move-in-ready 2-bedroom, 2-bathroom condo. Enjoy 900 sq. ft. of open-concept living with a custom kitchen, stainless steel appliances, Corian countertops, with plenty of counter space; ideal for entertaining. Close to shops, restaurants, and the GO Station, it’s perfect for young professionals with a busy lifestyle or if you are looking to downsize for a maintenance free lifestyle. Looking for a stylish, low-maintenance home? This graciously finished condo offers executive-level features in a welcoming, professional building. With an elevator, same-floor locker, and top-tier amenities: including a gym, yoga studio, rooftop terrace with BBQs & fireplace, billiards, and a party room, you can enjoy a vibrant yet hassle-free lifestyle. Pet-Friendly Community, excellent location, steps from transit, dining, and shopping. This home is perfect for those looking to simplify without sacrificing quality. Whether you're buying your first home or looking for a fresh start in a thriving community, this condo offers everything you need (id:46441)
873 14th Street W
Georgian Bluffs, Ontario
Welcome to your new home in the heart of the Township of Georgian Bluffs! This well-built 3-bedroom, 1-bath bungalow offers the perfect blend of peaceful country living with the convenience of being just minutes from the city limits of Owen Sound. Nestled on a quiet, family-friendly street, this spacious property spans nearly 3 acres offering ample room to roam, play, and explore. If you are looking for more family space, both inside and out, this home invites you to "Gather in Grey" and enjoy everything rural life has to offer. Step inside to find a cozy and functional layout with a bright living space and comfortable bedrooms. The attached 2+ car garage provides plenty of room for vehicles and storage, while a detached workshop and two additional outbuildings offer endless possibilities for hobbies, small business ventures, or extra storage. With mature trees, open space, and the serenity of nature, this property truly captures the spirit of Grey County living. Conveniently located near elementary and secondary schools, as well as a variety of West Side amenities including grocery stores, movie theatre, and restaurants.Don't miss your chance to make this versatile home your own. (id:46441)
404996 Beaconsfield Road
Burgessville, Ontario
Rural lifestyle at its best! This large, stunning bungalow with in-law set up is situated on nearly an acre of land. If you have a growing family, multi-generational living, or a potential income suite, then this is a home you must see. Nicely updated throughout the main floor with 3 bedrooms, large entertaining kitchen, and inviting access to the backyard spaces. The private backyard is nicely appointed and yet still has so much potential. It features a large composite deck with gazebo, paving stone walkway with built in fire pit, an oversized workshop/secondary garage, and parking for 8-10 large size vehicles. Even with all this, there is ample room remaining for a pool, detached garage, boat/trailer storage, etc. A secondary entrance from the back yard can be used as a private entrance to the basement, which is already well set up for in-law use. This unique property is conveniently located just 10 km from the 401 at Woodstock, and 12 km from the 403 makes this ideal location for commuters to London, Waterloo Region, and Brantford. Recent updates include Back Deck (2021), Kitchen (2020), Front Entrance Door & Foyer (2023), Septic (2023) and Front Bay Window (2023) (id:46441)
775 Coulson Avenue
Milton, Ontario
This stunning 2-storey home in Milton is truly move-in ready and loaded with high-end upgrades throughout.Step onto the stamped concrete driveway, walkway, and patio, complemented by a composite front porch and deck, two gazebos, and a shedall included. Enjoy outdoor entertaining with a natural gas BBQ hookup (with rotisserie) and relax knowing the epoxy-coated garage floor, steel-insulated garage door, and smart side-mount opener add both function and flair.Inside, you'll find hardwood floors on both levels, fresh paint throughout, and two convenient access points to the fully fenced backyard. The custom kitchen is a chefs dream, featuring granite countertops, pull-out trays, drawer organizers, a lazy Susan with optimized rotation, pot filler above the double oven, and pot lights throughout for a bright, modern feel.Head downstairs to the entertainment-ready basement, boasting a custom bar and entertainment center complete with built-in speakers. Upstairs, the bathroom impresses with a custom double vanity, built-in storage drawers, and elegant finishes.Dont miss your chance to own this beautifully upgraded home in a sought-after Milton neighborhood. Home is *LINKED* Below grade. (id:46441)
47 Worsley Road
Stoney Creek, Ontario
Spacious Lot, In-Ground Pool, In-Law Potential – A Must-See in Stoney Creek! Welcome to this charming and versatile home situated on an impressive 213 ft deep lot, offering exceptional outdoor space and endless possibilities. Whether you're looking to entertain, relax, or expand, this property has it all. Step inside to a thoughtfully laid-out main floor featuring a large kitchen, dining room, and living area—perfect for entertaining family and friends or enjoying cozy nights in. The home features three spacious bedrooms, including a convenient main floor primary bedroom and two additional bedrooms on the upper level. With two full bathrooms comfort and flexibility are built in. A separate side entrance to the basement creates a perfect opportunity for a future in-law suite or income potential. Outside, enjoy summer days in the in-ground pool, complete with a natural gas heater for extended seasonal use. The oversized detached 2-car garage offers plenty of room for parking, storage, or use as a workshop or hobby space, and two additional sheds provide even more storage options. Located just minutes from downtown Stoney Creek, this home is close to schools, shopping, highways, and a variety of other amenities—offering both tranquility and convenience. (id:46441)
6 Glen Abbey Court
Meaford, Ontario
Backing directly onto the 11th hole of the Meaford Golf & Country Club, this all-stone bungalow offers sweeping views of the fairway and tranquil pond and unlike alot of other homes for sale on the course, this one is freehold with no monthly condo fees. Built in 2006 by respected builder Tom Clancy, its one of the best values in the area for golf course living.Nestled on a quiet cul-de-sac among other prestigious homes, youre just minutes to the marina and a short drive to Blue Mountain. The full stone exterior, symmetrical gabled rooflines, twin bay windows, and impressive front entry create timeless curb appeal. A concrete driveway leads to the oversized double garage, with plenty of parking for guests.Inside, natural light floods the space, highlighting the upscale finishes and craftsmanship. Hardwood floors run throughout the main level, while soaring ceilings create an airy, grand feel. The formal dining room features a tiered tray ceiling with pot lights, and the kitchen boasts rich wood cabinetry, a breakfast bar, and an open flow into the spacious living room with a gas fireplace and a wall of windows framing the golf course view. Step onto the elevated deck with glass railings and soak in the peaceful vista of the pond and manicured greens.The primary suite is generously sized with spectacular backyard views, a walk-in closet, and a spa-like ensuite with tiled glass shower, double vanity, and jacuzzi tub. A second bedroom or office, main floor laundry, add convenience.The finished lower level includes a rec room with walkout to the backyard, a third bedroom, 3-pc bath, and plenty of room to expand.If youve been dreaming of golf course living without the condo fees, this rare freehold property combines beauty, value, and an unbeatable lifestyle. (id:46441)
258 Birmingham Street W
Wellington North (Mount Forest), Ontario
WELL KEPT BRICK BUNGALOW WITH OPEN CONCEPT COUNTRY KITCHEN, OAK CABINETS, OPEN TO LIVING ROOM, FRONT ENTRY FOYER, 2 BEDROOMS, 4 PC BATH AND REAR ENTRANCE TO PATIO AND BASEMENT, REC ROOM AND GAMES AREA , STONE FACED FIREPLACE AREA WITH ELECTRIC FIREPLACE, LAUNDRY ROOM AND SHOP AREA AND UTIILTY, 2PC BATH, GAS FURNACE AND CENTRAL AIR, ATTACHED GARAGE, PRIVATE REAR YARD AND PATIO AREA, GOOD BUNGALOW AND IN GOOD CONDITION, CLOSE TO DOWN TOWN (id:46441)
135 Fergus Street S
Wellington North (Mount Forest), Ontario
Looking for a classic century home for your family to spread out in? This 3 bedroom 1 & bath home has a lovely rear yard with a gazebo and a large deck off the kitchen area. There is a large loft area on the 3rd floor. Guaranteed power is provided by an automatic natural gas fueled generator. Have a home occupation? This property enjoys an MU1 zoning which allows for mixed residential and some commercial use. (id:46441)

