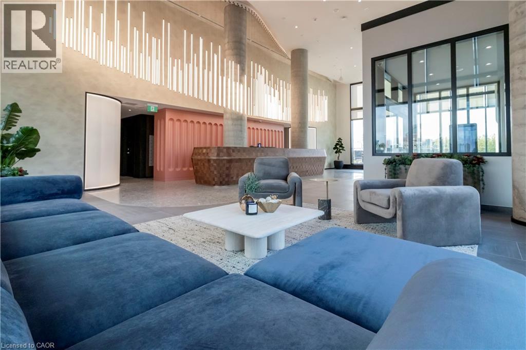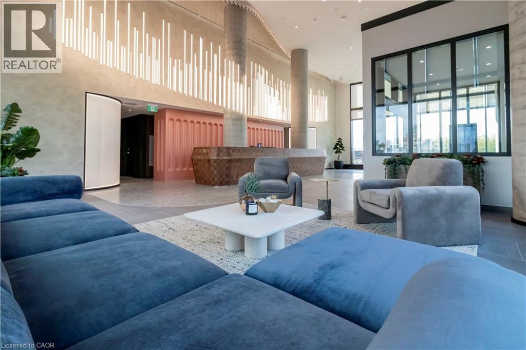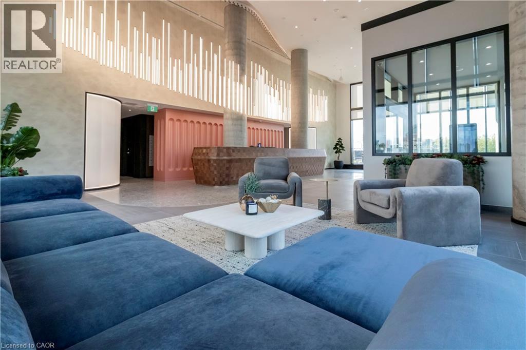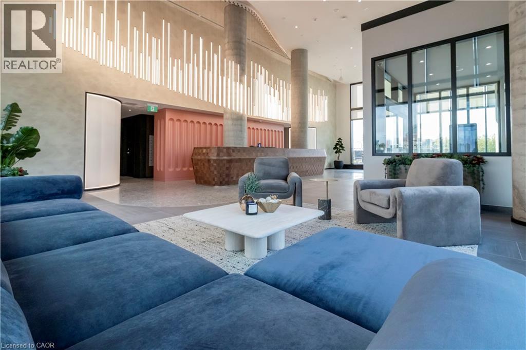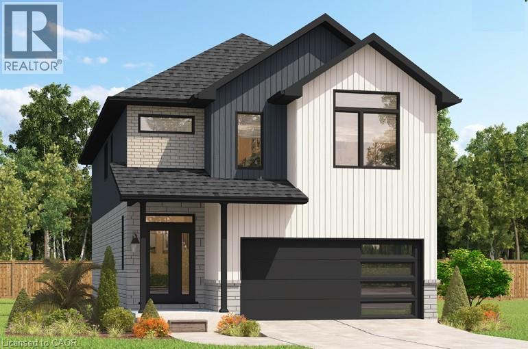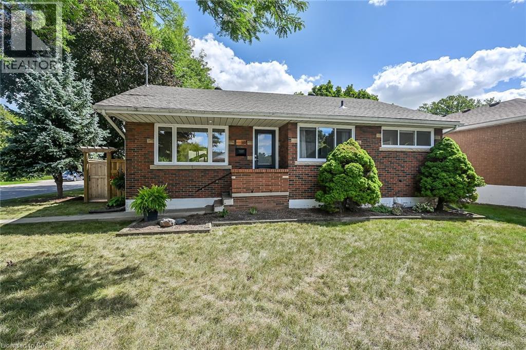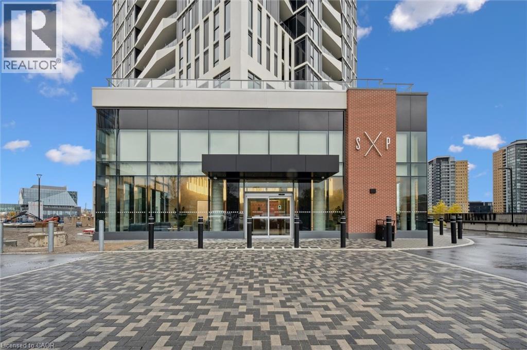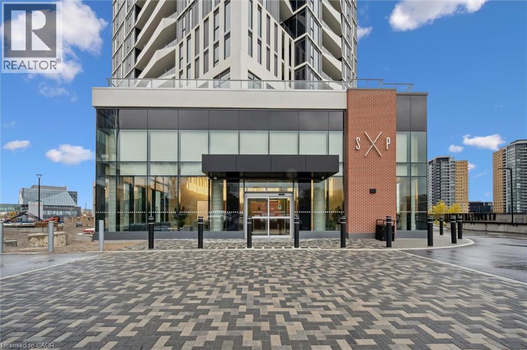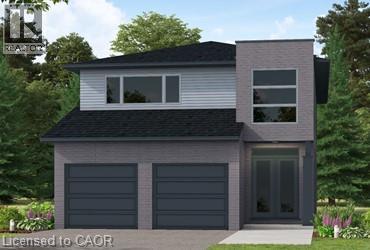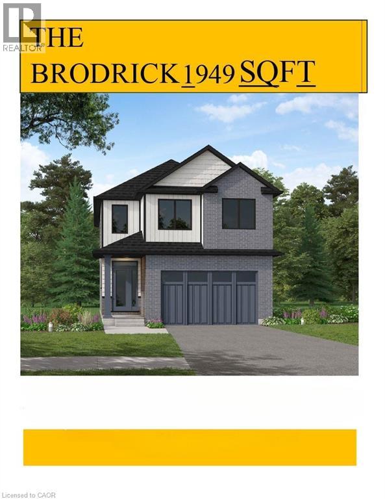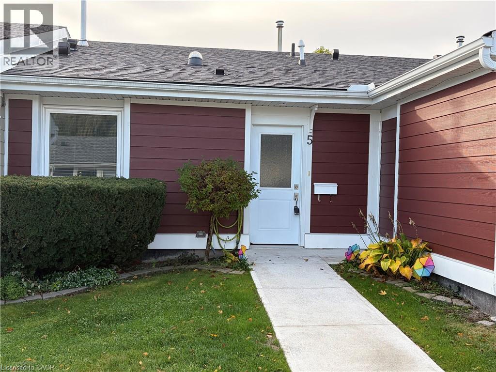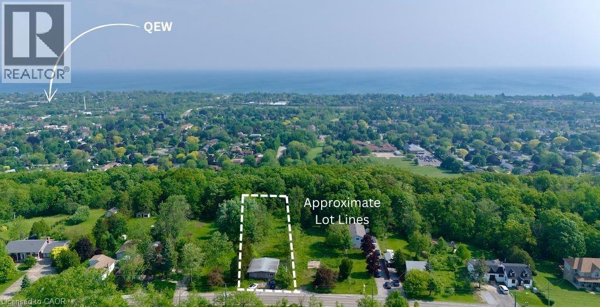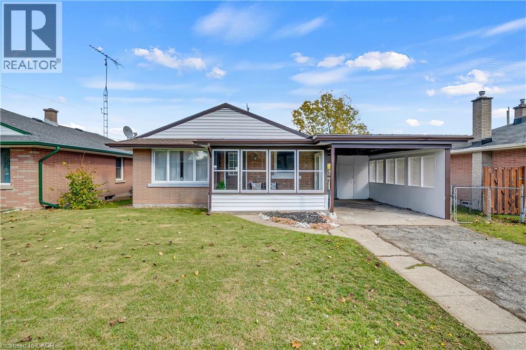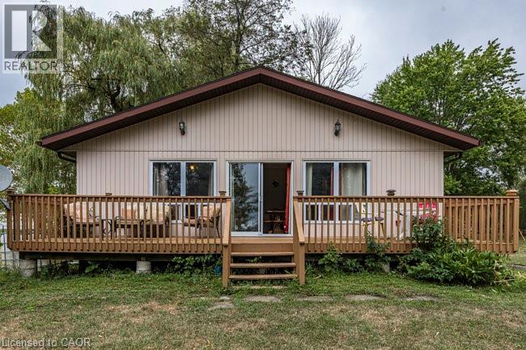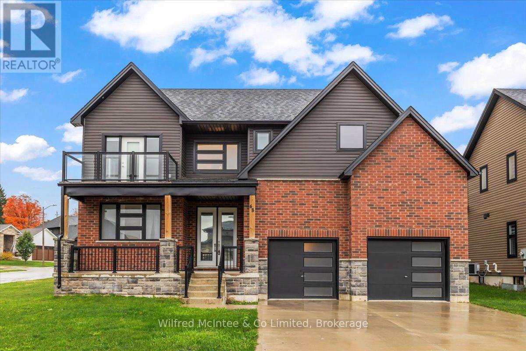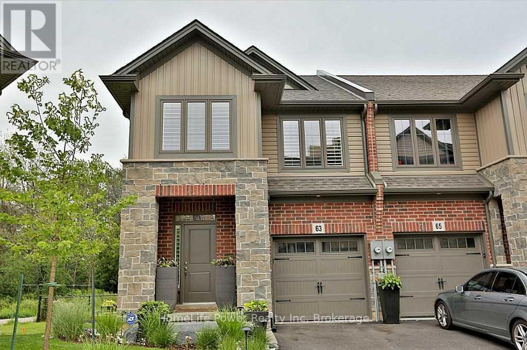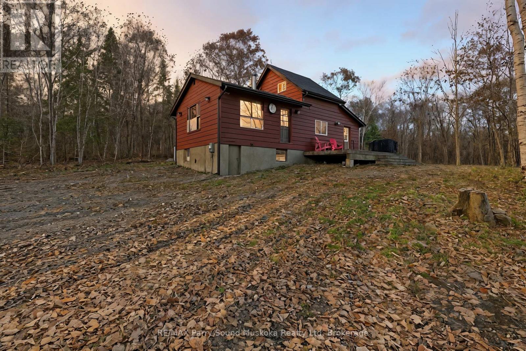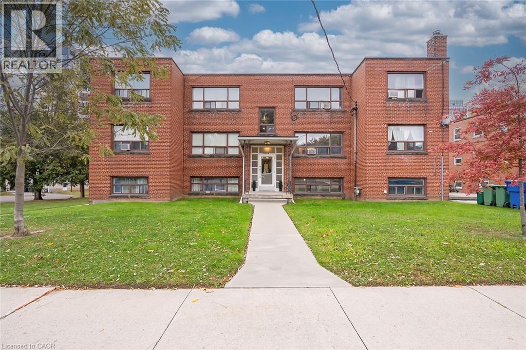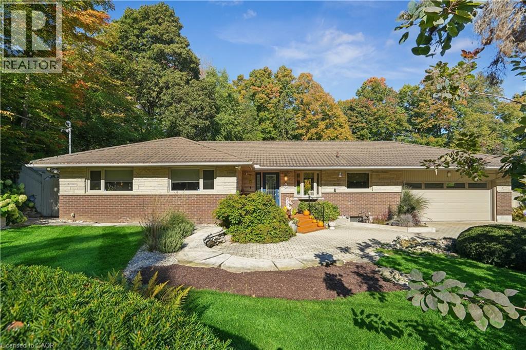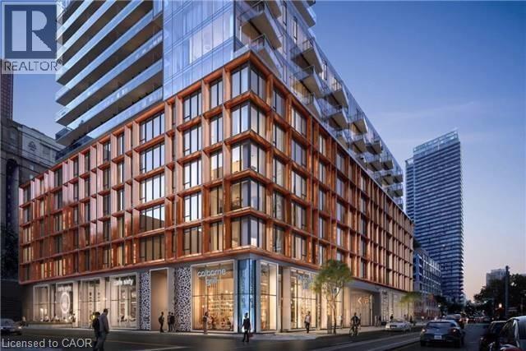2301 Derry Road W Unit# 405
Mississauga, Ontario
This stunning condo is located in the Meadowvale neighbourhood of Mississauga, conveniently located right off of Derry Road with easy access to the 401. With three bedrooms and two bathrooms, you will have lots of room for the family, a home office or just some extra space. The unit also includes a washer and dryer, so you don't have to worry about laundry! Located right beside Glen Eden Park, you can start your day or unwind with a walk. Let's not forget how close you are to restaurants and shopping. Oh and the huge balcony is awesome!! The landlord will provide a second parking spot for strong tenant IF needed. Please note: Photos were taken prior to the current tenant's possession. (id:46441)
25 Wellington Street S Unit# 2507
Kitchener, Ontario
Brand new unit from VanMar Developments. Stylish 1 bed suite at DUO Tower C, Station Park. 500 sf interior + private balcony. Open living/dining, modern kitchen w/ quartz counters & stainless steel appliances. Primary bedroom with walk-in closet & ensuite access. In-suite laundry. Enjoy Station Parks premium amenities: Peloton studio, bowling, aqua spa & hot tub, fitness, SkyDeck outdoor gym & yoga deck, sauna & much more. Steps to shopping, restaurants, transit, Google & Innovation District. (id:46441)
25 Wellington Street S Unit# 3205
Kitchener, Ontario
Brand new unit from VanMar Developments. Stylish 1 bed suite at DUO Tower C, Station Park. 550 sf interior + private balcony. Open living/dining, modern kitchen w/ quartz counters & stainless steel appliances. Primary bedroom with large walk-in closet & extra wide for bedroom work nook. In-suite laundry. Enjoy Station Parks premium amenities: Peloton studio, bowling, aqua spa & hot tub, fitness, SkyDeck outdoor gym & yoga deck, sauna & much more. Steps to schools, shopping, restaurants, transit, Google & Innovation District. (id:46441)
25 Wellington Street S Unit# 1606
Kitchener, Ontario
Brand new from VanMar Developments! Spacious corner 1 bed suite at DUO Tower C, Station Park. 572 sf interior + private balcony. Open living/dining with modern kitchen featuring quartz counters & stainless steel appliances. Primary bedroom on corner of building with maximum natural light from 2 directions. In-suite laundry. Enjoy Station Parks unmatched amenities: Peloton studio, bowling, aqua spa & hot tub, SkyDeck gym & yoga deck & more. Steps to shopping, restaurants, transit, Google & Innovation District. (id:46441)
25 Wellington Street S Unit# 1108
Kitchener, Ontario
Brand new from VanMar Developments! Spacious 1 bed + den suite at DUO Tower C, Station Park. 668 sf interior + oversized balcony (89-116sf). Open living/dining with modern kitchen featuring quartz counters & stainless steel appliances. Primary bedroom features walk out access to a large double sized balcony. Den offers ideal work-from-home flexibility and is large enough to be utilized as a room in itself. In-suite laundry. Enjoy Station Parks premium amenities: peloton studio, bowling, aqua spa & hot tub, fitness, SkyDeck outdoor gym & yoga deck, sauna & much more. Steps to shopping, restaurants, transit, Google & Innovation District. (id:46441)
1317 Roper Drive
Milton, Ontario
Beautifully Updated Family Home in a Desirable Milton Neighbourhood! Pride of ownership shines in this move-in ready 3-bedroom, 4-bath home located on a quiet, family-friendly street in one of Milton’s most sought-after areas. Recent upgrades include brand new hardwood floors, a modern staircase, and triple-pane windows installed in 2025, including the patio door. The open-concept kitchen features quartz countertops, stainless steel appliances, and direct access to the backyard, overlooking a cozy family room with a gas fireplace. Upstairs, the primary suite offers a peaceful retreat with a walk-in closet, granite vanity, separate shower, and corner soaker tub. Two additional bedrooms and a 4-piece bath complete the level. The finished basement includes a 3-piece bathroom, cold storage, and fresh paint—perfect for a rec room or guest suite. Step outside to a fully fenced backyard with a new deck, gazebo, and serene pond—ideal for relaxing or entertaining. Additional highlights include custom shutters, a front porch enclosure, an insulated 2-car garage, and roof shingles replaced in 2019. Close to schools, parks, shopping, and major commuter routes, this beautifully maintained home offers style, comfort, and convenience. (id:46441)
106 Stone Zack Lane
Blue Mountains, Ontario
An exceptional opportunity awaits at 106 Stone Zack Lane, one of the few remaining building lots in the prestigious Georgian Bay Club community. Detailed architectural plans are available, allowing you to build immediately and create a custom luxury home in this sought-after enclave. This fully serviced lot offers a rare chance to craft a residence with a backyard facing the golf course, surrounded by elegant homes and breathtaking natural scenery. Perfectly positioned between Georgian Peaks Ski Club and Georgian Bay Club, this prime lot offers potential Georgian Bay views to the north and the stunning Niagara Escarpment to the south. Enjoy four-season living with easy access to Blue Mountain Resorts skiing, hiking, and outdoor adventures, as well as the charming town of Thornbury, known for boutique shopping, fine dining, and waterfront activities at Thornbury Harbour. This lot is part of Grey Common Elements Condominium Corporation No. 81, with a $225/month fee covering road maintenance, snow removal, lighting, landscaping, and reserve funds. All eligible development charges have been prepaid, with any remaining fees due only at the time of building permit application. HST is in addition to the purchase price. Architectural guidelines and subdivision covenants ensure a cohesive and upscale community aesthetic while allowing for a spectacular custom home or weekend retreat. With detailed plans in place, your dream home is closer than ever dont miss this rare chance to build in one of Ontarios most sought-after golf communities. (id:46441)
208 Benninger Drive
Kitchener, Ontario
***FINISHED BASEMENT INCLUDED*** Style Meets Comfort. The Hudson Model offers 2,335 sq. ft. of comfortable elegance, with 9 ceilings and engineered hardwood floors gracing the main floor. Stylish quartz countertops, a quartz backsplash, and extended kitchen uppers bring the heart of the home to life. Featuring four large bedrooms, 2.5 baths, and a 2-car garage with an extended 8' garage door, the Hudson includes thoughtful details like soft-close cabinetry, a tiled ensuite shower with glass, ceramic tile floors in bathrooms and laundry, central air conditioning, and a rough-in for a basement bathroom. The walkout lot provides seamless indoor-outdoor living. (id:46441)
25 Wellington Street S Unit# 807
Kitchener, Ontario
Be the first to live in this stunning 1 bed, 1 bath plus private balcony condo in the brand new Station Park Duo Tower C! Fantastic location steps to transit, restaurants, Google & Innovation District and all amenities! This stunning unit features a bright and open concept floorplan with floor to ceiling windows and modern finishes throughout. The kitchen features plenty of storage space, stainless steel appliances, quartz countertops and a breakfast bar, open to the main living space. Spacious bedroom with walk in closet and access to the 4 piece bath. In suite laundry! Rent includes internet, A/C and heat. Stunning brand new building in Station Park development with use of all the Station Park building amenities including a bowling alley, lounge with bar, hydropool and hot tub, sauna, gym and more!! (id:46441)
181 West 18th Street
Hamilton, Ontario
Ideally located in the sought after West Mountain Buchanan Park neighbourhood near top rated schools, parks, shopping and Linc access. Beautifully updated this home has a warm and inviting atmosphere, the main level features a bright open concept living/ dining room with fireplace, sliding doors to the rear deck and hardwood floors throughout the principal rooms. A well appointed kitchen, 3 bedrooms and gorgeous updated main bath finish off this level. Whether you are looking for an in-law suite or would like the extra space for yourself the finished lower level with separate entrance provides a large recroom, additional bedroom, 3-piece bath and kitchen facilities. Situated on a deep 120' lot the fully fenced private backyard invites you to relax and unwind on the patio under the gazebo, or enjoy elfresco dining on the fabulous new deck (2025). A rarely found detached double car garage with hydro completes the exterior. Recent updates include 200 amp panel in house 2022, 100 amp panel in garage 2024, furnace and hot water tank 2022, most windows and two exterior doors in 2022, main bath 2023. Exceptional value! (id:46441)
25 Wellington Street S Unit# 1607
Kitchener, Ontario
Be the first to live in this stunning 1 bed, 1 bath plus private balcony condo in the brand new Station Park Duo Tower C! Fantastic location steps to transit, restaurants, Google & Innovation District and all amenities! This stunning unit features a bright and open concept floorplan with floor to ceiling windows and modern finishes throughout. The kitchen features plenty of storage space, stainless steel appliances, quartz countertops and a breakfast bar, open to the main living space. Spacious bedroom with walk in closet and access to the 4 piece bath. In suite laundry! Rent includes internet, A/C and heat. Stunning brand new building in Station Park development with use of all the Station Park building amenities including a bowling alley, lounge with bar, hydropool and hot tub, sauna, gym and more!! (id:46441)
25 Wellington Street S Unit# 1507
Kitchener, Ontario
Be the first to live in this stunning 1 bed, 1 bath plus private balcony condo in the brand new Station Park Duo Tower C! Fantastic location steps to transit, restaurants, Google & Innovation District and all amenities! This stunning unit features a bright and open concept floorplan with floor to ceiling windows and modern finishes throughout. The kitchen features plenty of storage space, stainless steel appliances, quartz countertops and a breakfast bar, open to the main living space. Spacious bedroom with walk in closet and access to the 4 piece bath. In suite laundry! Rent includes internet, A/C and heat. Stunning brand new building in Station Park development with use of all the Station Park building amenities including a bowling alley, lounge with bar, hydropool and hot tub, sauna, gym and more!! (id:46441)
99 Maple Street
Drayton, Ontario
Our Most Popular Model. Meet the Oxford 2, a 2,225 sq. ft. home blending timeless elegance with modern functionality. Enter through grand double doors into a welcoming open-concept main floor, featuring 9 ceilings, laminate flooring throughout, and a stylish kitchen boasting quartz countertops and a walk-in pantry for maximum convenience. The upper floor offers three spacious bedrooms and a luxurious primary suite, complete with laminate custom regency-edge countertops with your choice of color in the ensuite and a tiled shower with an acrylic base. Additional highlights include a basement 3-piece rough-in, a fully sodded lot, and an HRV system, all backed by a 7-year warranty. Ideally situated near Guelph and Waterloo, this home offers peace and accessibility. (id:46441)
95 Maple Street
Drayton, Ontario
Designed for Modern Family Living. Welcome to the Broderick, a 1,949 sq. ft. two-storey home designed with family living in mind. The open-concept living room and kitchen are beautifully finished with laminate flooring and 9 ceilings, creating a warm and spacious feel. The kitchen is the heart of the home, enhanced with quartz countertops for a modern touch. Upstairs, you'll find four bedrooms, including a primary suite with a laminate custom regency-edge countertops with your choice of colour and a tiled shower with acrylic base. Additional thoughtful features include ceramic tile in all baths and the laundry room, a basement 3-piece rough-in, a fully sodded lot, and an HRV system for fresh indoor air. Enjoy easy access to Guelph and Waterloo, while savoring the charm of suburban life. (id:46441)
5 Jaczenko Terrace
Hamilton, Ontario
Welcome to St. Elizabeth Village, a gated 55+ community offering a peaceful and active lifestyle. This beautifully maintained 912 square foot bungalow provides comfortable one floor living with a bright and open layout. The home features one bedroom and one bathroom and is perfectly situated overlooking one of the Village’s scenic ponds, offering a tranquil and private view. The kitchen is equipped with stainless steel appliances and a peninsula with seating, ideal for casual dining or entertaining. A solar tube brings in additional natural light, brightening the space that opens seamlessly into the dining and living room for an inviting and airy feel. Just a short walk from your front door are the Village’s outstanding amenities including a heated indoor pool, fitness centre, saunas, hot tub and golf simulator. Creative residents will enjoy the woodworking and stained glass shops, while convenient on site services include a doctor’s office, pharmacy and massage clinic. The Village is also only minutes away from grocery stores, restaurants and shopping, with public transportation available directly into the community. This home offers the perfect balance of comfort, convenience and community in a serene and welcoming setting. CONDO Fees Incl: Property taxes, water, and all exterior maintenance (id:46441)
55 Ridge Road E
Grimsby, Ontario
Welcome to 55 Ridge Road East, Grimsby – a rare and remarkable opportunity to build your dream home on a breathtaking lot perched on the sought-after Ridge Road, overlooking the Niagara Escarpment. Through the forest take in the serene views of Lake Ontario, CN Tower, Toronto skyline, and downtown Grimsby. The Seller is motivated. On the adjacent property the NEC has granted a permit for a custom 3,600+ sq ft modern home. That site plan provides room for a pool and an area to create a backyard oasis. The same could be done on this property. The lot backs onto mature trees and the Bruce Trail, with no front or rear neighbours – offering total privacy and serenity just minutes from the downtown core. Hydro, natural gas, and cable are at the road. This is a builder’s or end-user’s dream—perfect for those looking to create a one-of-a-kind residence on the ridge in one of Grimsby’s most coveted locations. Whether you're an investor, developer, or someone ready to build a forever home surrounded by nature, this offering delivers unmatched value. Enjoy country-like living just minutes from the QEW, future Grimsby GO Station, schools, marinas, vineyards, shops, and the hospital. With sweeping views this is an extraordinary opportunity not to be missed. (id:46441)
1717 Severn Avenue
Cambridge, Ontario
Welcome to this beautifully renovated 3+2 bedroom, 2 full bathroom home perfectly situated in a desirable family-friendly neighborhood. This move-in ready property offers the ideal blend of modern comfort and convenience, with a school right behind and a park right in front—perfect for families and outdoor enthusiasts alike! Step inside to discover a bright, open-concept layout with modern finishes throughout. The freshly updated kitchen features contemporary cabinetry, sleek countertops, and stainless steel appliances. Both full bathrooms have been stylishly upgraded for a clean, modern look. The lower level includes two additional bedrooms, perfect for guests, a home office, or extra living space. Exterior upgrades include brand-new siding and gutters, offering great curb appeal and peace of mind for years to come. Enjoy being just minutes from all amenities—shopping, restaurants, schools, parks, and transit—all within a 5-minute drive. (id:46441)
8380 Highway 3 Street
Dunnville, Ontario
Bring your vision to life! This property offers serene natural views and endless outdoor possibilities right on the Grand River. Whether you’re looking to escape the city or create a unique getaway, this location has endless potential. Ideally located just minutes from golf, downtown, and local amenities, this prime location provides the best of rural living with nearby conveniences. A fantastic opportunity for renovators looking to transform this space into their ideal country home. (id:46441)
48 Fischer Dairy Road
Brockton, Ontario
Welcome to 48 Fischer Dairy Road, a well-appointed 4-bedroom, 3-bathroom home located in one of Walkerton's most desirable subdivisions. Just steps from schools, parks, and everyday amenities, this property offers the ideal blend of comfort and convenience for families or professionals. Inside, you'll find a bright, open-concept layout featuring hardwood floors and tile throughout the main living spaces. The stylish kitchen is a true highlight, complete with custom cabinetry and quartz countertops - perfect for cooking and entertaining. The home offers a spacious primary suite with ensuite bath, three additional well-sized bedrooms, and a functional layout to suit a variety of lifestyles. An unfinished basement provides endless potential, whether you're looking to add more living space, a home gym, or a workshop, the choice is yours. This home is perfectly situated on a corner lot in one of the area's most desirable, family-friendly neighbourhoods. Enjoy peaceful views of the Saugeen River from the second-floor balcony, a perfect spot to relax with your morning coffee or unwind at the end of the day. Contact a Realtor today. (id:46441)
63 Southshore Crescent
Hamilton (Stoney Creek), Ontario
3-Bedroom Townhouse for Rent - Waterfront Trails, Stoney Creek! Welcome to this beautifully upgraded 3-bedroom, 2-story townhouse located in the desirable Waterfront Trails community of Stoney Creek. Situated on a premium pie-shaped lot backing onto a serene nature preserve, this home offers a private patio and backyard with lake views. Inside, you'll find elegant hardwood flooring throughout the main level and staircase, complemented by high-end California shutters and pot lighting throughout. The modern kitchen boasts upgraded cabinetry, premium granite countertops, and stainless steel appliances. The spacious master suite features hardwood floors, a walk-in closet, and a luxurious 4-piece en-suite with granite countertops, a seamless glass shower with mosaic wall tile, and a pebble stone shower floor. The professionally landscaped yard includes a stone patio, a lower BBQ area, and a pressure-treated sun deck-perfect for entertaining or relaxing outdoors. Conveniently located just 6 minutes to Confederation GO Station, 17 minutes to Aldershot GO Station, and close to QEW/Fruitland Road. Shopping and amenities are nearby, including Costco and Metro within 10 minutes. Rent is $2,800/month plus utilities, includes two parking spaces. Immediate available. Seeking A+ tenants. Rental application, employment letter, proof of income, and credit full report as well as reference required. (id:46441)
520 Centre Road
Mckellar, Ontario
This charming one-bedroom home sits on 2.47 acres of private, wooded land, making it perfect fit for first-time buyers or anyone looking to downsize and enjoy a quieter pace of life.Inside, the space feels warm and welcoming, a wood stove provides both efficient heat and that classic cottage ambiance. The 993 square foot open loft layout makes great use of the space, offering a bright living area, a practical kitchen, a four piece bathroom, and an airy upstairs bedroom. High ceilings and large windows fill the home with natural light and connect you to nature. The property is private and full of potential, ideal for gardening, creating and exploring your own trails, and simply relaxing among the trees and wildlife. The property feels very private, yet close enough to Parry Sound or McKellar for everyday convenience.Located just 20 minutes from Parry Sound and 10 minutes from McKellar, and only 5 minutes from The Ridge at Manitou Golf Club (id:46441)
2128 Harris Crescent Unit# 7
Burlington, Ontario
Incredible opportunity to rent in downtown Burlington! Situated in Central Burlington, this charming apartment is just steps away from Lake Ontario, Downtown Burlington, Spencer Smith park, restaurants and more! This unit is over 700 square feet and comes fully furnished, floor features a spacious living room/dining room area with large windows. The kitchen provides ample space to cook your favourite meals and has additional space for a small breakfast area. There are also 2 spacious bedrooms and a 4-piece bathroom. 1 outdoor parking space and 1 locker are included in the rent. (id:46441)
6 Beech Street
Guelph, Ontario
6 Beech St, Guelph — a beautifully updated bungalow offering 1,484 sq ft on the main level plus an equally generous finished basement, all set on a 98 × 150 ft treed lot. Step into the bright foyer where tiled floors, a double closet and elegant wainscoting set an inviting tone. The main floor features three bedrooms including a primary suite with W/I closet and a thoughtful 3 piece ensuite. The updated main bath features a large picture window. Flow from the dining room into the living room: both warmed by hardwood floors, crown moulding and bay windows, while the living room adds a striking new gas fireplace, pot lights and a walk out to the backyard. The heart of the home is the gourmet kitchen: quartz counters, a waterfall breakfast bar, a dedicated coffee bar with wine fridge, stainless steel appliances, pot lights, a W/I pantry and direct access from the attached two car garage. Downstairs, the finished basement mirrors the main level in size and versatility: a large recreation room with luxury vinyl floors, above grade windows and a second gas fireplace; 2 additional bedrooms (or an office and exercise room; full 3 piece bath; generous laundry room and cold storage room. Whether you’re working from home, keeping fit or simply relaxing, you’ve got the flexibility. Outside, the professionally landscaped front and rear yards deliver exceptional lifestyle value. The expansive driveway of interlocking brick accommodates six cars. The backyard is a private oasis: goldfish pond, fire pit, irrigation system and a heated shed/office with its own 30 amp service—ideal for an at home studio, play space or quiet retreat. Modern systems round out the appeal: forced air gas heating, central air conditioning, and a standby Generac generator ensure year round peace of mind. Located in a mature, family friendly neighborhood with generous lots and mature trees, you’ll enjoy a balanced lifestyle: serene and private, yet close to everyday conveniences and amenities. (id:46441)
60 Colborne Street Unit# 1406
Toronto, Ontario
CLEAN AND ELEGANT TWO BEDROOM SUITE WITH PARKING ON THE SOUTHWEST CORNER OF SIXTY COLBORNE. LOCATION/LOCATION/LOCATION! WALKSCORE 100 - MINUTES TO SUBWAY, ST. LAWRENCE MARKET, DISTILLERY AND FINANCIAL DISTRICT, RESTUARANTS, SHOPS, GEORGE BROWN, AND SO MUCH MORE! AMENITIES: ROOF TERRACE, SWIMMING POOL, GYM, 24 HOUR CONCIERGE/SECURITY. ENJOY PANORAMIC VIEWS ON THE 300 SQ FT PRIVATE BALCONY! EFFICIENT SPLIT BEDROOM DESIGN. ENGINEERED WOOD AND TILES FOR EASY CLEANING, STONE COUNTERTOPS! WRAP-AROUND WINDOWS OFFER TONNES OF LIGHT AND GREAT VIEWS! UPGRADED SUITE! DON'T MISS OUT! (id:46441)


