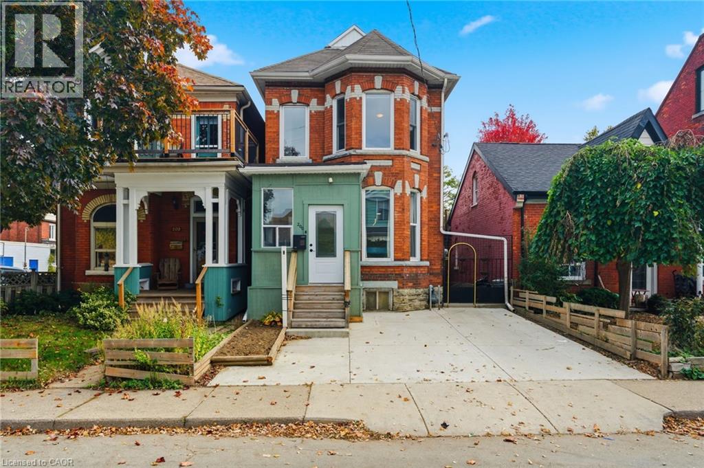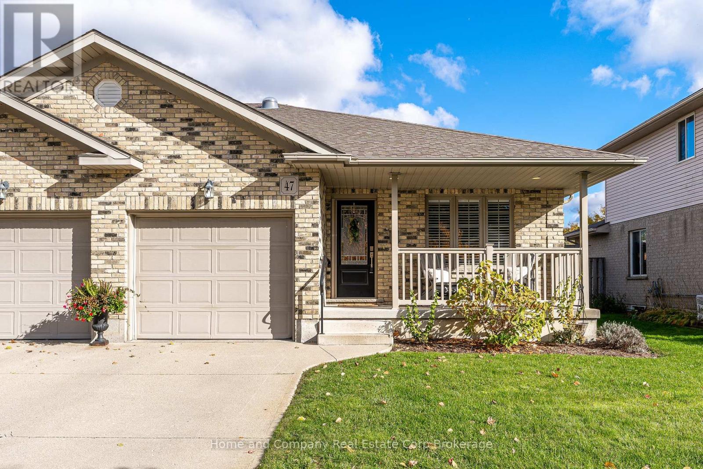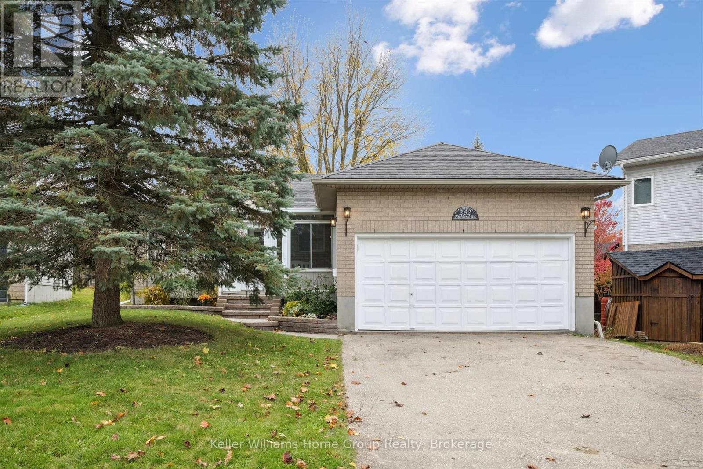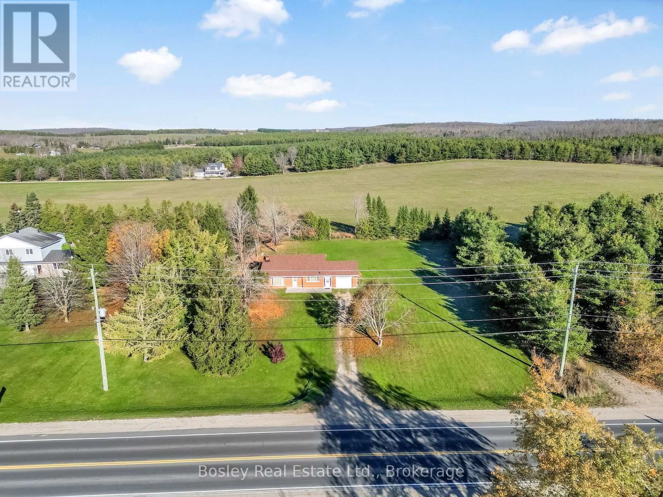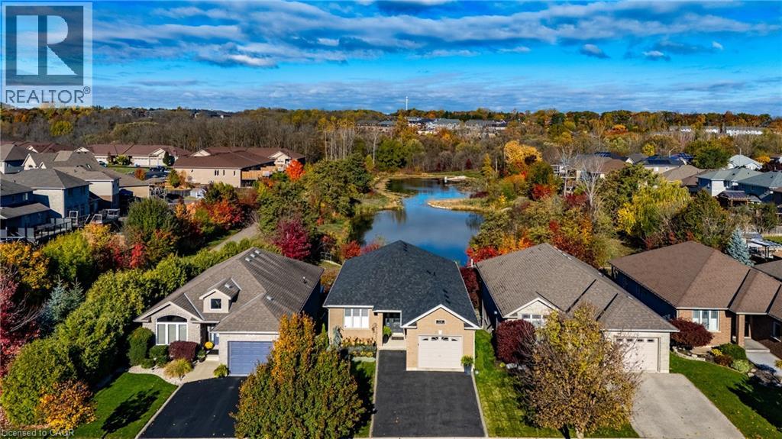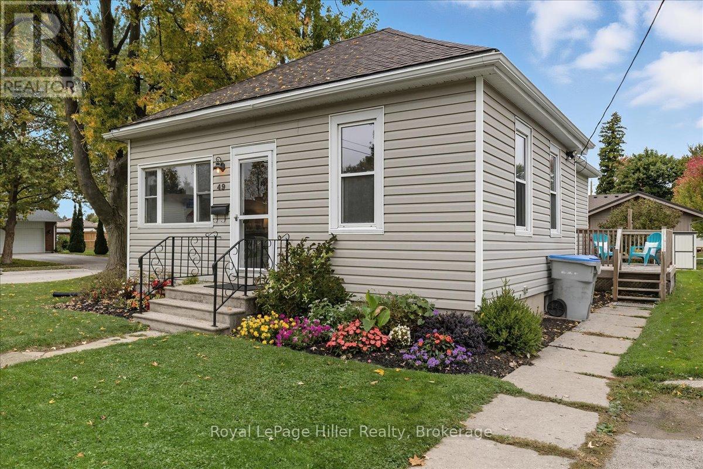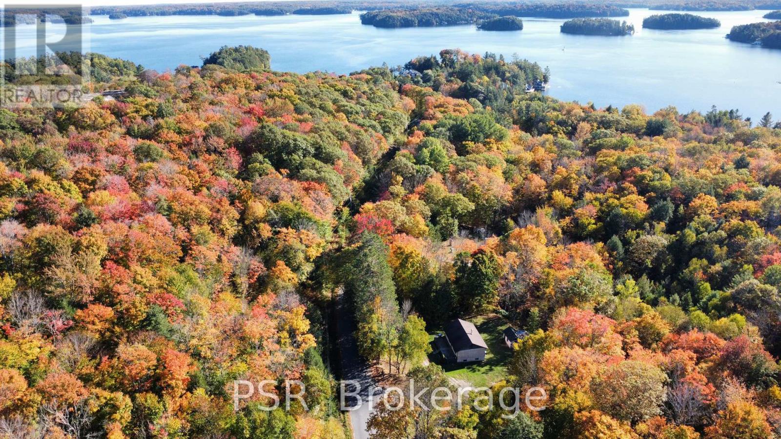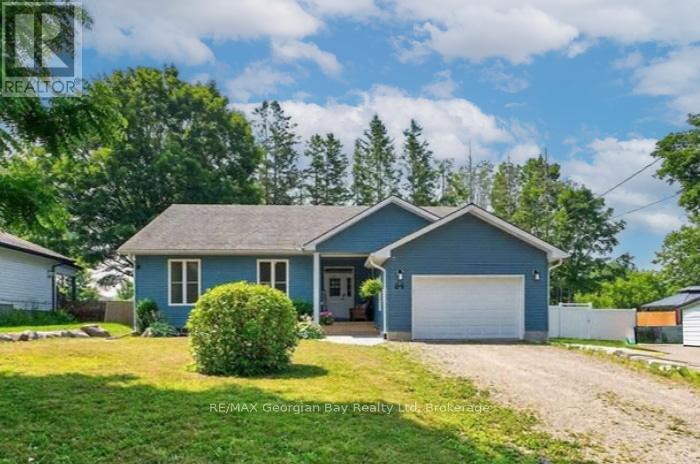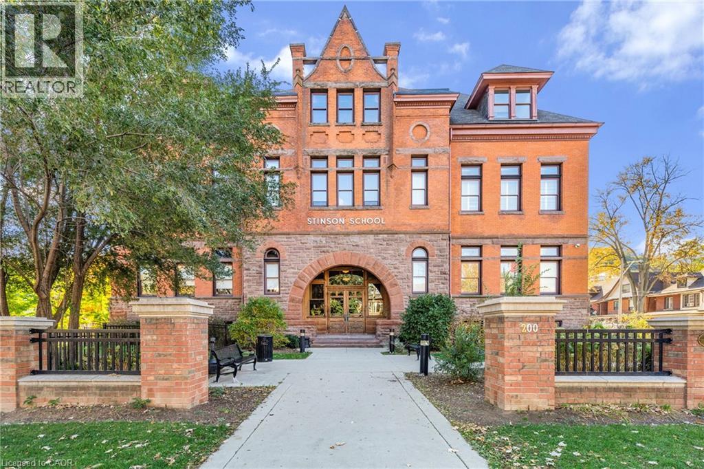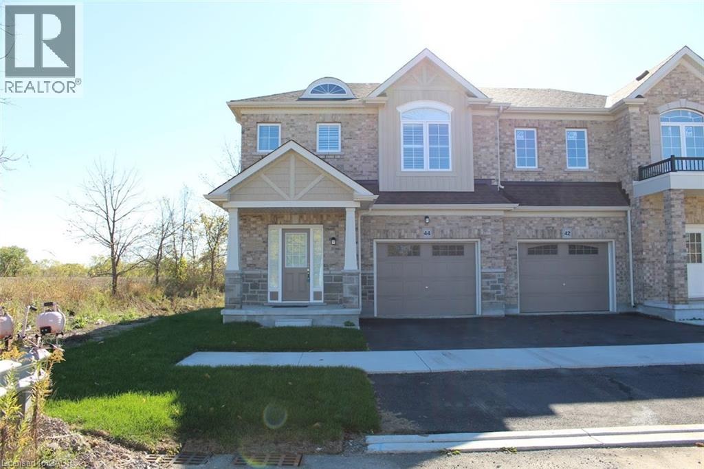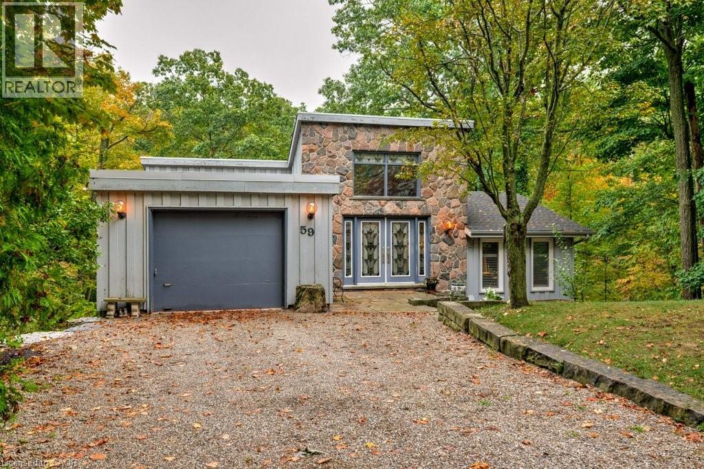200 East Avenue N
Hamilton, Ontario
Introducing this spacious 2-Storey Home in the Heart of Hamilton Downtown. Designed with 3-bedrooms, 2-bathrooms and offering 1,136 sq. ft. of bright and modern living space. A mudroom welcomes you at the entrance, providing practical space for coats and shoes. The home features 9-foot ceilings on both the main and upper levels and combines century charm, character, and functionality. The main floor boasts a spacious living and dining room combo, a well-equipped kitchen, a bathroom, and in-home laundry for added convenience. Upstairs, you’ll find three generous bedrooms and a full bathroom with heated floors. The primary bedroom offers a large walk-in closet, while one of the additional bedrooms provides access to a private outdoor balcony with fire escape stairs leading to the backyard. Enjoy hardwood floors throughout, two parking spaces (one on the driveway and one in the detached laneway garage), and the charm of downtown living in Hamilton’s sought-after Landsdale community. Conveniently located near schools, Hamilton General Hospital, major highways, shopping, dining, and the vibrant Ottawa Street district—this home offers the perfect blend of comfort and city convenience. (id:46441)
47 Gregory Crescent
Stratford, Ontario
47 Gregory Crescent - This semi-detached bungalow truly has it all! One-floor living doesn't get much better than this. Step inside to a bright, open-concept layout featuring a stunning white kitchen that seamlessly flows into a cozy living room, complete with a corner gas fireplace, to add to the warmth of the room. The freshly painted primary bedroom offers a walk-in closet and a lovely 3-piece ensuite with a walk-in shower. Convenience is key with a main-floor laundry room-no stairs required! You'll also find a versatile second bedroom on this level, perfect as a guest room, den, or sitting area, along with a handy 2-piece bath. The lower level is just as impressive, boasting a beautifully renovated rec room with a wet bar and a modern 4-piece bathroom-ideal for entertaining or hosting guests. Enjoy your morning coffee on the back deck and unwind in the evening on the charming covered front porch. The fully fenced yard, attached garage, and desirable Stratford neighbourhood make this home a true gem. Just steps from the Golf and Country Club and moments from the scenic Avon River park system - this is your chance to make 47 Gregory Crescent your new home! (id:46441)
282 Highland Road
Centre Wellington (Fergus), Ontario
First Time Buyers, Down sizers Rejoice!! Investment potential!! Detached BUNGALOW in the beautiful town of Fergus; just a short walk to downtown and all its shops, cafés and restaurants. Enter in to the home and find a very welcoming foyer area that leads nicely into the rest of the main level living. A large sitting room is the first room you will come to on your tour and is filled with natural light from the front window. Large kitchen with sight lines in to the dining room or back to the front of the home and the family room. Kitchen has lots of counter and cupboard space. At the back of the main level is another great room to hang out with windows on three sides overlooking the yard and deck. Great primary suite with 3 piece en suite bathroom, walk-in closet and door out to deck. Two more good sized bedrooms, full four-piece bathroom and lots of great closet space complete the main floor. Head downstairs to find a massive finished open space where possibilities are endless. Bring your imagination. Need more bedrooms? Easy. Great space for large rec room/media room? Sure is. Investors...this basement is perfect to add another whole unit. Separate entrance with exterior stairs and separate laundry hook up have got you started. Another 2 piece bathroom and tidy mechanical room finish off this level. Outside is a very generous, mature lot with a massive elevated deck off your main floor overlooking the rear yard. Perfect for the morning coffee or an evening cocktail. Come and check it out today! (id:46441)
124 - 1080 County Road
Clearview (Singhampton), Ontario
Welcome to this beautifully updated 3-bedroom, 1.5-bath backsplit located just minutes from Collingwood in the charming community of Singhampton. Set on nearly one acre of land, this property offers a perfect blend of country comfort and convenient access to town - only 15 minutes to Collingwood and an easy drive to Barrie or Toronto. Inside, you'll find a bright, open layout featuring large windows that fill the home with natural light. The recent updates over the past five years include a modern kitchen, new flooring, air conditioning, and a newly installed propane furnace, ensuring both comfort and efficiency. A cozy electric fireplace warms the inviting living room, making it an ideal space to relax and unwind. The full basement includes a half bath, a spacious laundry area, and ample storage, with the opportunity for the buyer to choose their own flooring to finish the space. With a side entrance, the layout also offers excellent in-law suite potential. An attached single-car garage adds convenience, while the expansive lot provides plenty of outdoor space for gardening, entertaining, or simply enjoying the peace and quiet of country living. This home combines modern updates with rural charm - the perfect setting for families, retirees, or anyone seeking space, privacy, and proximity to Collingwood's shops, restaurants, ski hills, and trails. (id:46441)
114 Mcguiness Drive
Brantford, Ontario
Breathtaking Sunset Views & Exceptional Outdoor Living Right Out Your Backdoor! Welcome to your dream home overlooking serene pond views with direct access to the scenic Trans Canada Trails! This beautifully maintained gem has been thoughtfully updated throughout, offering the perfect blend of modern luxury and natural beauty. Step inside to discover 3 spacious bedrooms, including a primary suite featuring double closets, a private ensuite, and convenient main-floor laundry. The bright, open-concept great room is perfect for entertaining, showcasing a vaulted ceiling, quartz countertops, new sink and faucet, backsplash, updated appliances, and a welcoming dining area that flows seamlessly to the living space. On the upper deck, you’ll find a large seating area with a gas hookup ideal for grilling and gathering with friends. The lower-level walkout leads to a ground-level deck with a gas fire pit, perfect for cozy evenings overlooking the pond and surrounding nature areas. Just a short walk from three schools (public and Catholic), with nearby parks, grocery stores, transit, and amenities like a bank, restaurants, and cafés. Enjoy peace of mind with a new roof (2022) and quartz countertops in all three bathrooms. Outdoors, your personal oasis awaits — a butterfly garden blooming beside a meticulously landscaped lawn with an automated sprinkler system. Move-in ready, low maintenance, and brimming with opportunities for outdoor adventure and quiet relaxation — this home is truly one of a kind. Come for the view, stay for the lifestyle. Welcome home. (id:46441)
612 - 1880 Gordon Street S
Guelph (Pineridge/westminster Woods), Ontario
Step into this beautifully finished 2-bedroom, 2-bathroom condo offering a perfect blend of comfort, elegance, and convenience in Guelph's desirable south end. The open-concept layout provides a bright and spacious living environment, ideal for both relaxing and entertaining. The kitchen features quartz countertops, sleek cabinetry, and stainless-steel appliances, seamlessly flowing into the living and dining areas. From the dining room, step out to your private balcony, a perfect spot to enjoy your morning coffee or unwind in the evening. Both bedrooms are generous in size and offer excellent closet space. The two full bathrooms showcase modern finishes and quality fixtures, while the in-suite laundry adds everyday practicality. Enjoy the peace of mind of secure controlled building entry and underground parking with remote or key card access. Residents can take advantage of the building's party room, fitness centre, golf simulator, and guest suites for visiting friends and family. Located close to grocery stores, bakeries, restaurants, pharmacies, and just minutes to Highway 401, this condo combines style, comfort, and convenience in one of Guelph's most sought-after communities. (id:46441)
49 Marlborough Street
West Perth (Mitchell), Ontario
Welcome to this inviting three-bedroom, one-bathroom bungalow, full of charm and comfort. As you step inside, you're greeted by a bright, open living and dining area filled with natural light. The kitchen features white cabinetry, updated countertops, and an oversized island ideal for meal prep or casual dining. From here, sliding glass doors lead directly to a concrete patio, making it easy to enjoy the outdoors. In the living area, an electric fireplace provides a cozy focal point with room above to mount your TV. The home also offers main-floor laundry with new (2024 washer, 2025 dryer) appliances and a recently updated furnace (2022 install & is under warranty until 2027) for added peace of mind. Outside, you'll find a garden area, a handy storage shed, and the bonus of being just minutes from the Mitchell Golf Club - perfect for warm-weather recreation. (id:46441)
1094 Morinus Road
Muskoka Lakes (Medora), Ontario
Tucked away in the heart of Minett, this charming 2-bedroom, 1-bath home offers the perfect blend of privacy, potential, and Muskoka living. Ideal for first-time homebuyers or anyone seeking a peaceful retreat, this property delivers both comfort and opportunity. Surrounded by mature trees and set back from the road, you'll enjoy ultimate privacy while still being just a short bike ride to the nearby beach, the perfect spot for swimming, picnics, and taking everything in Lake Rosseau has to offer. Inside, the home features a bright main floor with an open-concept layout, cozy living area, and a brand-new furnace providing efficiency and peace of mind for all-season comfort. The unfinished walkout basement is a blank canvas - ready to be transformed into additional living space, a rec room, or a guest suite. Whether you-re looking to enter the Muskoka market, downsize into nature, or invest in a property with long-term potential, this Minett gem checks all the boxes. Your Muskoka lifestyle begins here, quiet, close to the water, and full of promise. (id:46441)
64 Broad Street
Penetanguishene, Ontario
This beautifully maintained 3-bedroom, 2-bathroom ranch bungalow, built in 2018, offers modern comfort in a quiet, family-friendly neighbourhood. Featuring 9' ceilings, a custom kitchen with pantry, and an open-concept living and dining area combination, this home is perfect for entertaining family and friends. The living room's cozy gas fireplace and screened-in porch provide inviting spaces to sit back and relax. Enjoy a fenced-in backyard offering privacy plus, and an oversized garage with inside entry for added convenience. The partially finished basement offers in-law potential or extra room for your family's needs. Located just minutes from beautiful Georgian Bay, parks, trails, and all local amenities-this home truly has it all! (id:46441)
200 Stinson Street Unit# 304
Hamilton, Ontario
Welcome to the historic Stinson School Lofts, where heritage charm meets modern living. This bright and airy studio loft features soaring 13 foot ceilings, original hardwood floors, and oversized windows that flood the space with natural light. Designed for convenience and character, this open concept suite offers in unit laundry, all major appliances, and an assigned parking spot in the rear lot. Perfect for students, professionals, or down-sizers, this unique loft sits steps from the Bruce Trail, GO Station, and public transit with direct routes to McMaster University, Ancaster Meadowlands and Stoney Creek. Situated between three major hospitals and close to downtown, it’s an ideal spot for commuters or anyone seeking a walkable, connected lifestyle. Experience the charm of an 1800s schoolhouse reimagined into modern, boutique style living in one of Hamilton’s most iconic condo buildings. (id:46441)
44 Mccurdy Avenue
Waterdown, Ontario
1 1/2 years old, 2-storey semi-detached backing onto Parkland. Property sold 'as is, where is' basis. Seller makes no representation and/ or warranties. RSA. (id:46441)
59 Park Road S
Grimsby, Ontario
Welcome to this hidden sanctuary with breathtaking woodland views from every room in this home. This contemporary home is set on nearly 6 acres of forestry & completely immersed in nature's beautiful surroundings with secret waterfalls, a majestic stream & vibrant wildlife that animates the wilderness. Step inside and be greeted by an alluring & grand foyer with vaulted ceilings. The main level starts off with a spacious family room with a 3-way stone wood burning fireplace, Brazilian hardwood floors, & wall to wall windows to take in the incredible views. Next is the dream kitchen you've been waiting for that combines function with the perfect entertaining set up. This culinary haven features soapstone countertops, custom hardware, undermount lighting, a wet bar sink, a 10ft island, & top of the line appliances such as Thermador gas stove, steam oven & more. Adjacent to the kitchen is a cozy glassed-in sunroom with panoramic views of the lush forest & a balcony that stretches all along the back exterior of the home. The main level also offers a spa-like bathroom with a jetted bathtub and an infrared heat lamp to keep you warm and toasty. Beside is your primary bedroom with a walk-out to the balcony and a 12ft x 4ft closet with a window. Downstairs, find a rec room with another wood-burning fireplace and a full wall of windows for another spectacular view. 2 additional bedrooms, a 3-piece bathroom, a laundry room, & a one-of-a-kind office space with a walk-out to the backyard complete this level. The backyard includes a pizza oven and a hot tub, providing you with a space that boasts the utmost relaxation. This retreat is complete with an eight-car driveway, an EV charger and a one-car garage with inside entry. Located in one of Grimsby's most desirable areas, this remarkable property not only backs onto the Bruce trail & Grimsby Bench Nature Preserve but offers such a short distance to restaurants, highways & all other amenities. Don’t be TOO LATE*! *REG TM. RSA. (id:46441)

