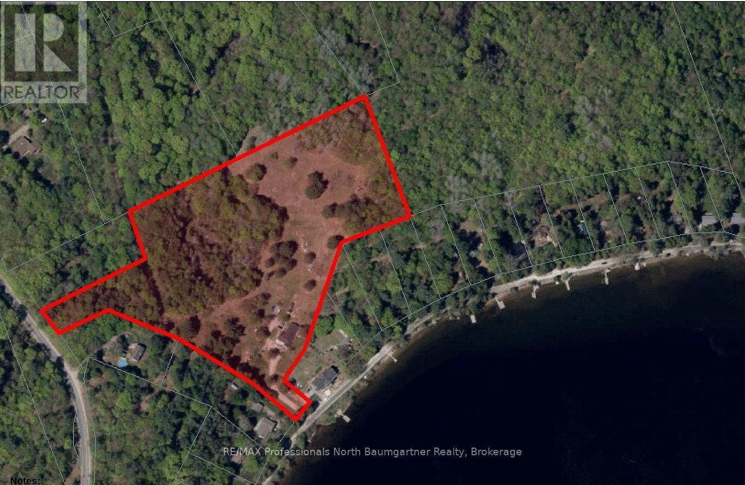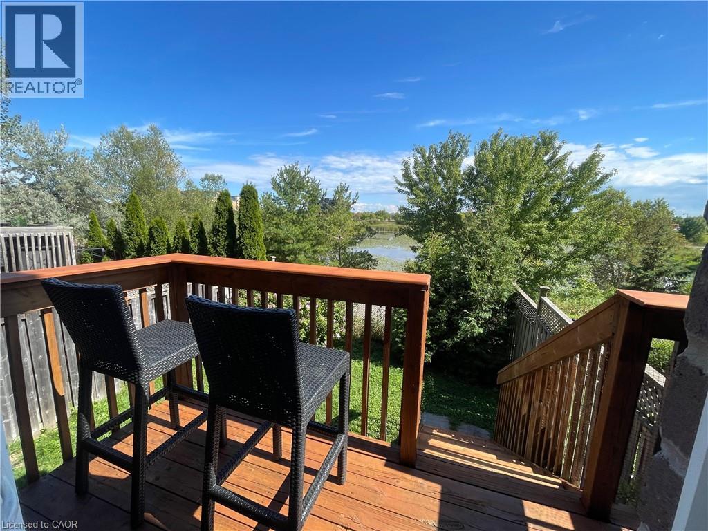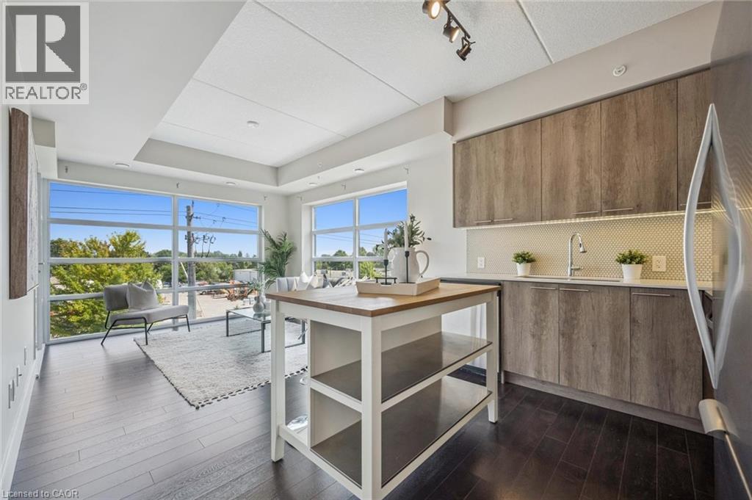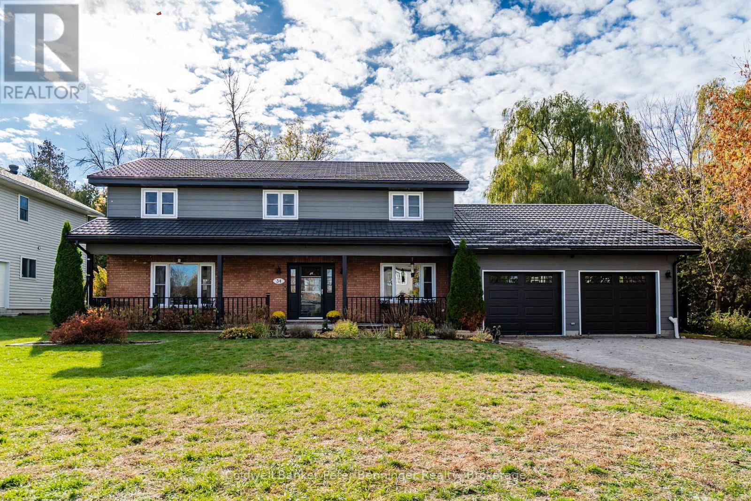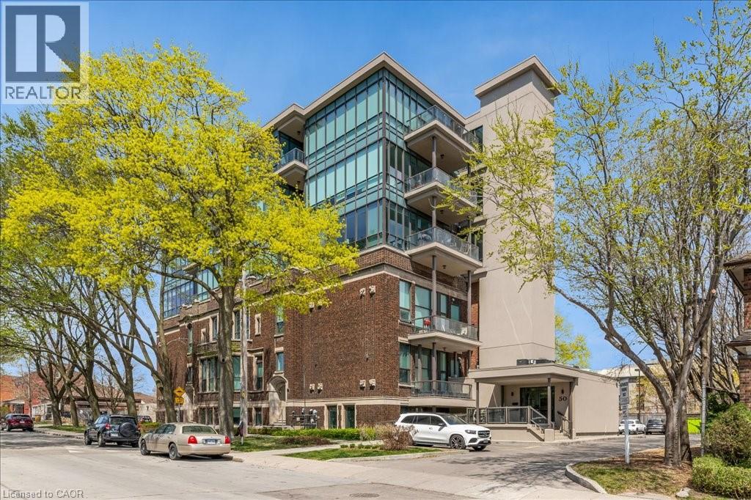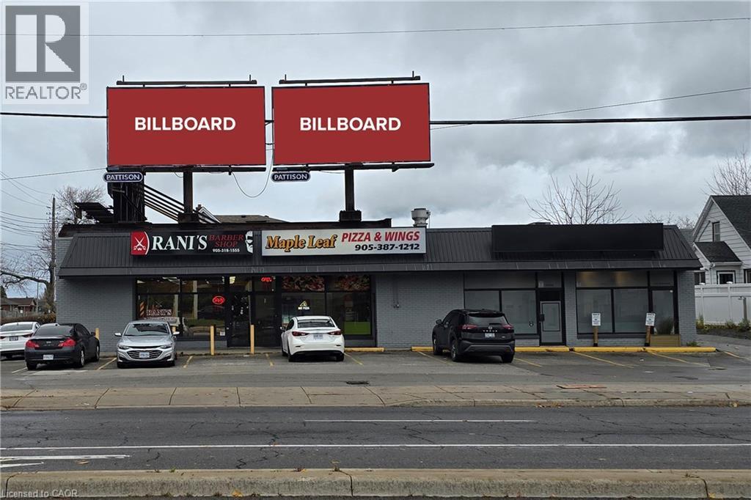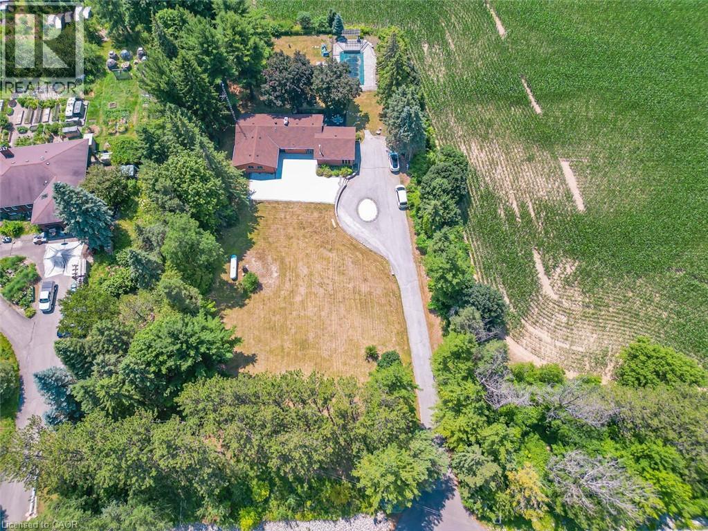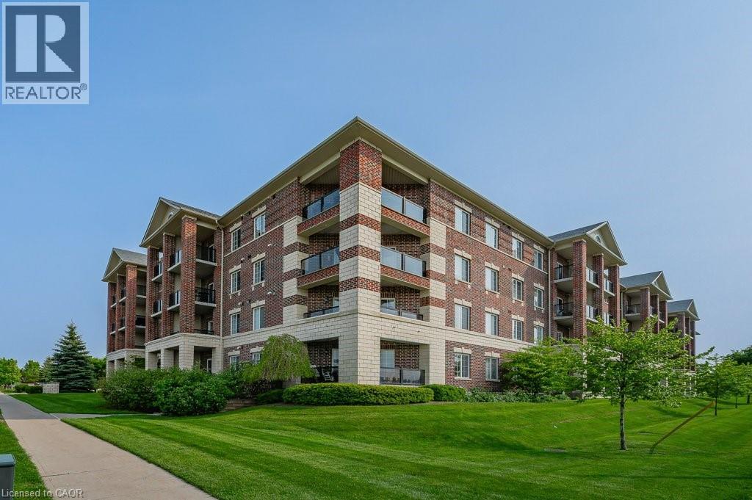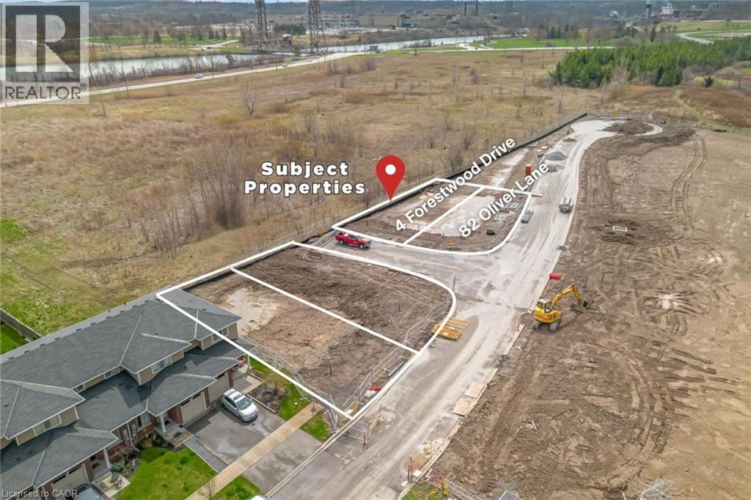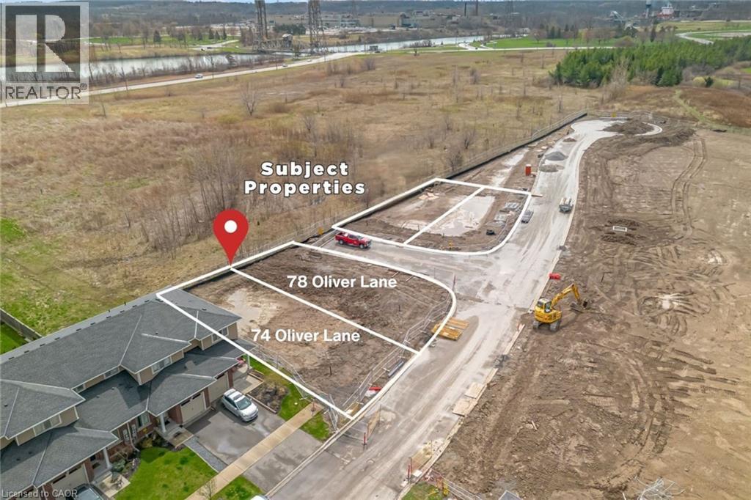1093 Reynolds Road
Minden Hills (Minden), Ontario
Set on 10 picturesque acres, this unique property with separate living quarters offers a rare opportunity to own a piece of Horseshoe Lake's storied past. Once part of a historic 100-acre lodge, the home was thoughtfully constructed on the foundation of the original barn. In the lower level, massive support beams and thick stone walls stand as enduring reminders of its heritage, while a 2005 addition expanded the living space without compromising the property's distinctive character. This 3-bedroom, 3-bathroom residence features an innovative layout with two fully independent living quarters, each complete with its own kitchen - ideal for multi-generational living or hosting guests with comfort and privacy. Recent updates include a newly renovated powder room, a heat pump, and a propane furnace as backup. Enjoy a unique property that offers both privacy and fun. Watch deer, meditate beside the natural spring, or boat, swim, golf, and practice other sports on your 10 plus acres. In the winter, toboggan, snowmobile, ski, snowshoe or have some great bonfires. You can stargaze all year long without leaving home. This duplex home offers plenty of room for family and guests, or for rental income. A fenced yard on the lakeside of the house offers peace of mind for children and pets. Also included is a metal shed at the lakefront for storage of life jackets and water toys. Experience lakeside living enriched by history at 1093 Reynolds Road, where the timeless charm of the past meets the comfort and convenience of today - directly across from beautiful Horseshoe Lake. An additional 1.2-acre parcel with approximately 150 feet of frontage on Horseshoe Lake Road (PIN 391900335) is also available for purchase. See MNR map for details. (id:46441)
355 Hobbs Crescent
Milton, Ontario
Imagine a quiet morning. You step outside with coffee in hand, greeted not by traffic or neighbors, but by the gentle shimmer of a pond and the soft rustle of trees. No rear neighbors. Just peace. Welcome to Cottage in the City — a rare gem tucked into a family-friendly neighborhood where charm meets convenience. This stunning 3+1 bedroom, 4-bathroom townhouse offers over 1,685 SQFT of beautifully finished living space, plus a versatile basement ready to become your guest suite, home office, or personal retreat. As you walk through the front door, you're met with soaring 9-foot ceilings and rich hardwood floors. The open-concept kitchen gleams with granite countertops, flowing effortlessly into the living and dining areas — a space designed for connection, laughter, and unforgettable gatherings. Upstairs, sunlight pours into spacious bedrooms with fresh paint and sleek laminate flooring. Every corner feels bright, warm, and ready to welcome you home. Downstairs, the finished basement adapts to your lifestyle — whether you're growing your family, launching a business, or simply craving a cozy movie night. Step into your backyard oasis. The pond view is yours alone. Watch the seasons change, sip wine at sunset, or let the kids play freely in a space that feels like your own private park. And the upgrades? Already done. New roof. New AC. Freshly sealed driveway. All in 2024. With a single-car garage, a 2-car driveway, and unbeatable access to schools, shopping, churches, and major highways ; this home isn’t just move-in ready. It’s life-ready. This is more than a listing. It’s a lifestyle. A once-in-a-lifetime chance to own serenity, style, and smart location; all in one. Cottage in the City. You’re not just buying a home. You’re stepping into a story. (id:46441)
15 Prince Albert Boulevard Unit# 316
Kitchener, Ontario
Welcome to this stylish 2-bedroom, 2-bathroom plus den condo, perfectly located between Uptown Waterloo and Downtown Kitchener. Offering880 sq. ft. of well-designed living space, this bright and airy unit features floor-to-ceiling windows and soaring 9-foot ceilings that fill the home with natural light. The open-concept layout provides a spacious living area, ideal for both relaxing and entertaining. The modern kitchen boasts sleek finishes and ample storage, while the versatile den offers the perfect spot for a home office or reading nook. The primary bedroom includes a private ensuite, and the second bedroom and full bathroom are perfect for guests or family. Enjoy the convenience of condo living and being just minutes from vibrant shops, restaurants, public transit, and scenic trails—all from a contemporary building with excellent amenities. (id:46441)
34 Ash Street
Tay (Waubaushene), Ontario
Country styled home with plenty of room for everyone! Well located on a dead end street, this property is just steps away from the Trans Canada Trail and Waubaushene Beach! Super family living with a large yard, generous parking, fenced in back yard with salt-water in-ground pool, playhouse, hot tub and party sized deck that includes an outdoor TV and gas BBQ hookup. Main floor of the home begins with a covered front porch and leads inside to big principal rooms including a sunken Living Room with a custom wall unit and electric fireplace. Office/Den could be a 5th bedroom if needed, what a great space! Laundry room doubles as a Mud Room directly from the 2 bay garage. Floors are a mix of tile and hardwoods. Open Concept Family / Breakfast / Kitchen and Dining spaces open to back patio doors with bright deck and pool views! Fenced in, this back yard is perfect for children to enjoy the playhouse equipped with swings and slides! Upstairs are 4 spacious bedrooms and two full bathrooms. Hy-Grade metal roof was installed in 2022 with transferable 50 year warranty. Garage doors and windows are approx 6 years old, one has a remote. 2011 Gas F/A furnace, 2021 Hot Water Tank (rented), 2014 A/C, 2018 Humidifier. 2011 Fiberglass 34' X 14' in-ground pool converted to salt-water in 2024. 2018 Pool sand filter and 2022 pump. 2022 all bathrooms updated. Photocopy of 2006 survey is available. Septic Permit on file. Water is a flat rate. Septic pumped in October 2025. Floor plans added to photos! Enjoy! (id:46441)
50 Murray Street W Unit# 301
Hamilton, Ontario
Distinctive Urban Living in the Heart of Hamilton. Welcome to the unit 301 in the sought-after Whitton Lofts featuring brand-new white oak flooring and soaring 12-foot ceilings, creating an airy, modern aesthetic unlike anything else in the building. This stylish 1-bedroom plus den residence offers a perfect blend of industrial charm and contemporary upgrades. Enjoy year-round sunlight in the enclosed solarium, a stunning retreat with floor-to-ceiling windows-ideal as a reading nook, creative workplace, or serene lounge. The open-concept layout maximizes space and light, while the versatile den provides flexibility for a home office or guest area. Includes dedicated parking and located just steps from Hamilton's vibrant downtown core, cafes, galleries, and transit. Don't miss this one-of-a-kind loft in a boutique building where modern charm and convenience meet to create a home. (id:46441)
18 Lynndale Road
Simcoe, Ontario
Don't miss out on this spacious, open-concept home on a premium 98’ x 144’ lot in one of Norfolk’s most sought-after neighbourhoods near the Norfolk Golf Club. Features cherry hardwood and ceramic floors, modern kitchen with breakfast bar, and two gas fireplaces. Offering 2+2 bedrooms and a generous main floor bath. The finished lower level with walkout opens to a private backyard oasis featuring an 18’ x 32’ heated inground pool, flagstone patio, and pergolas. The deep heated garage offers a workbench, cabinets, and inside entry. This home is perfect for downsizers or small families seeking both move-in ready comfort as well as investment potential to add value in a fantastic location. (id:46441)
31 New York Avenue
Wasaga Beach, Ontario
Welcome to Retirement living at its finest , this 1,248 sq. ft. bungalow plus 16' X 10' Sunroom shows extremely well and ready to move in, beautifully landscaped with a covered front porch. 2 bedrooms and 2 bathrooms, large sunroom conveniently added by this owner for more space to relax. Open concept kitchen/living/dining room with vaulted ceiling, kitchen is spacious with island and desk area and stainless steel appliances. Walkout from the garden door in the living room to a gorgeous sunroom oasis and private deck. Primary bedroom has a walk in closet and ensuite with walk in shower, no carpet in this home. Tastefully decorated and great layout, california shutters thruout. Reverse Osmosis System, Water Depot Water Softener owned. Quiet neighbourhood known as Park Place with walking trails, Recreation Hall with indoor saltwater pool, games room, gym. (id:46441)
525 Mohawk Road E
Hamilton, Ontario
Prime Investment Opportunity! This corner plaza offers everything an investor could dream of: a thriving location, consistent income, and future growth potential. Nestled at a high-traffic intersection, the property enjoys unbeatable visibility and access, attracting a steady flow of customers to its businesses. All four units are fully rented, occupied by reliable, long-term tenants under active leases, ensuring hassle-free, income-producing ownership from day one. Additionally, the on-site billboard provides a diversified income stream, boosting overall earnings. With modern amenities, ample parking, and convenient access for tenants and patrons, this plaza is set up for long-term success. Boasting a gross annual income of $132,864.60, it’s a turnkey investment offering excellent returns and low risk. Ideal for savvy investors looking to expand their portfolio or secure a stable, high-performing property in a thriving area, this is a rare opportunity you don’t want to miss! (id:46441)
14812 Centreville Creek Road
Caledon, Ontario
Discover the ideal harmony of tranquil country living and urban convenience at this meticulously maintained property in prestigious Caledon. This exceptional 3+2 bedroom, 4-bathroom home sits on a private 1-acre lot, offering luxury amenities and stunning natural surroundings just minutes from Brampton, Bolton, and Vaughan. This home offers an open-concept main floor with beautiful new hardwood flooring throughout. The gourmet kitchen boasts built-in new appliances, quartz countertops, and a large pantry. The family and dining rooms open onto an extra-large deck that overlooks peaceful natural surroundings, creating the perfect space for relaxing and entertaining. Step outside to enjoy a fully landscaped property set on 1 acre of serene land, complete with an extra-large fire pit, and In-ground Swimming pool in the backyard ideal for family fun and outdoor gatherings. The walk-out lower level features a private two-bedroom, a rec. room and game area offering excellent flexibility for kids or extended family. This house is within top rated school boundary. This is upgraded house- includes New Hardwood flooring (2025), New Kitchen with quartz (2025), New kitchen appliances (2025), Fully renovated 3 washroom (2025), New LED lights and other light fixtures (2025), New closet doors & room doors (2025), freshly painted (2025), roof vent cover replacement (2025), New Gutter with leaf guard and downspouts (2025), Comprehensive duct cleaning (2025). All elf, Propane Cooktop(2025), Stainless Steel Double door fridge(2025), S/s B/I Dishwasher (2025), B/I Microwave and oven(2025), B/I rangehood (2025), Clothes dryer & washer (as is), Pool equipment (as is). (id:46441)
308 Watson Parkway N Unit# 315
Guelph, Ontario
Sitting at over 1,100 sq ft, this one-bedroom plus den easily functions as a two-bedroom unit, features two bathrooms, and comes with an underground parking spot and storage locker. An inviting entranceway leads to the spacious kitchen, featuring ample cabinets, counter space, and a breakfast bar. Hardwood flooring in the living room, dining room, and leading into the primary bedroom, featuring a private covered balcony, walk-in closet, and ensuite bath with a stand-up shower and separate soaker tub. The den is being used as a second bedroom and also has hardwood floors and easy access to the second bathroom. In-suite laundry and low condo fees which includes water (centrally softened), make this super affordable living. The location features amazing walking trails, great schools, and parks! (id:46441)
82 Oliver Lane
St. Catharines, Ontario
Rare, Ready-to-Build Opportunity in the Heart of St. Catharines! Seize the chance to bring your vision to life in a well-established community where all the groundwork has been done - simply step in and start building. Perfect for developers, investors, or builders, this property offers exceptional potential whether you plan to build and sell or build and hold. Future residents will fall in love with the convenient access to schools, parks, shopping, and major highways, making it a location that checks every box for homebuyers. Opportunities like this are not common, especially with approvals already in place, so secure your next profitable project today and build something remarkable in St. Catharines! (id:46441)
74 & 78 Oliver Lane
St. Catharines, Ontario
Rare, Ready-to-Build Opportunity in the Heart of St. Catharines! Seize the chance to bring your vision to life in a well-established community where all the groundwork has been done - simply step in and start building. Perfect for developers, investors, or builders, this property offers exceptional potential whether you plan to build and sell or build and hold. Future residents will fall in love with the convenient access to schools, parks, shopping, and major highways, making it a location that checks every box for homebuyers. Opportunities like this are not common, especially with approvals already in place, so secure your next profitable project today and build something remarkable in St. Catharines! (id:46441)

