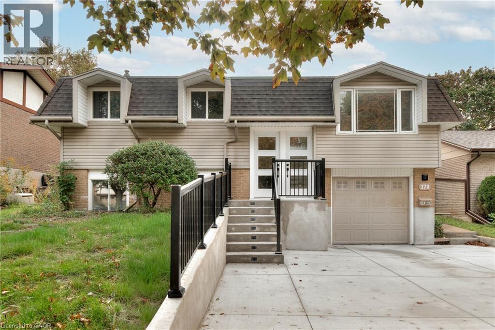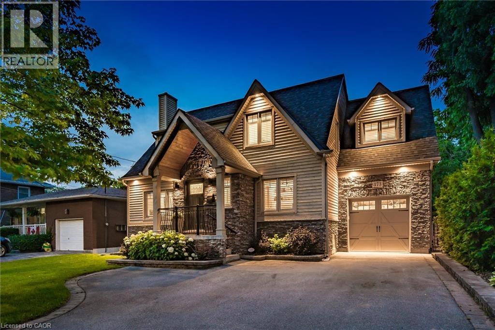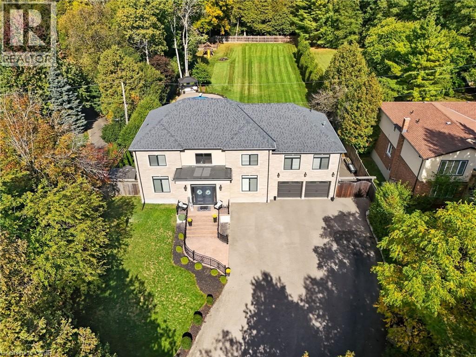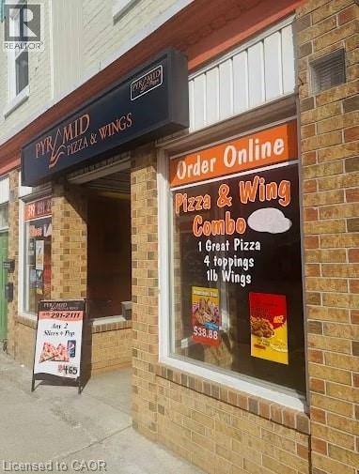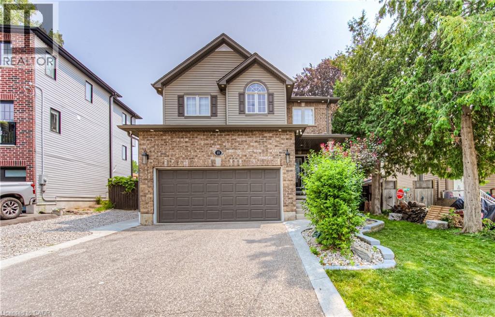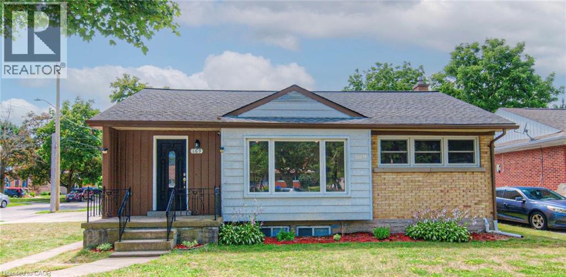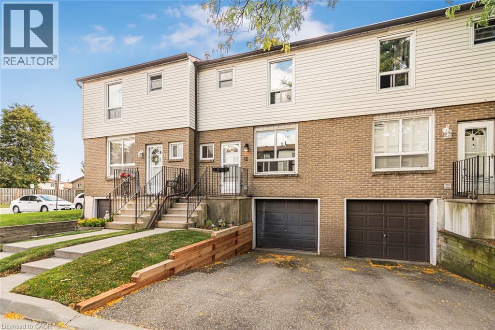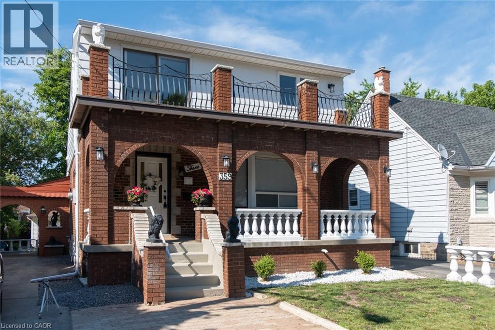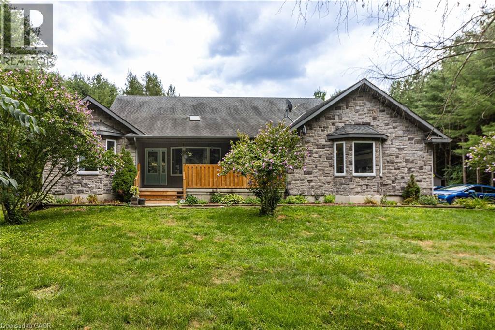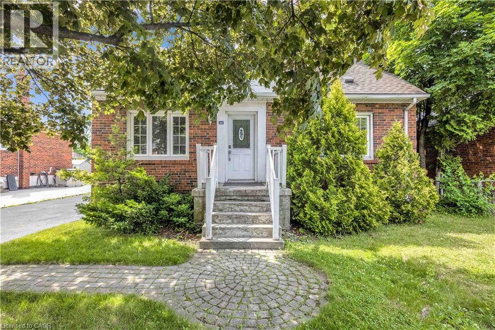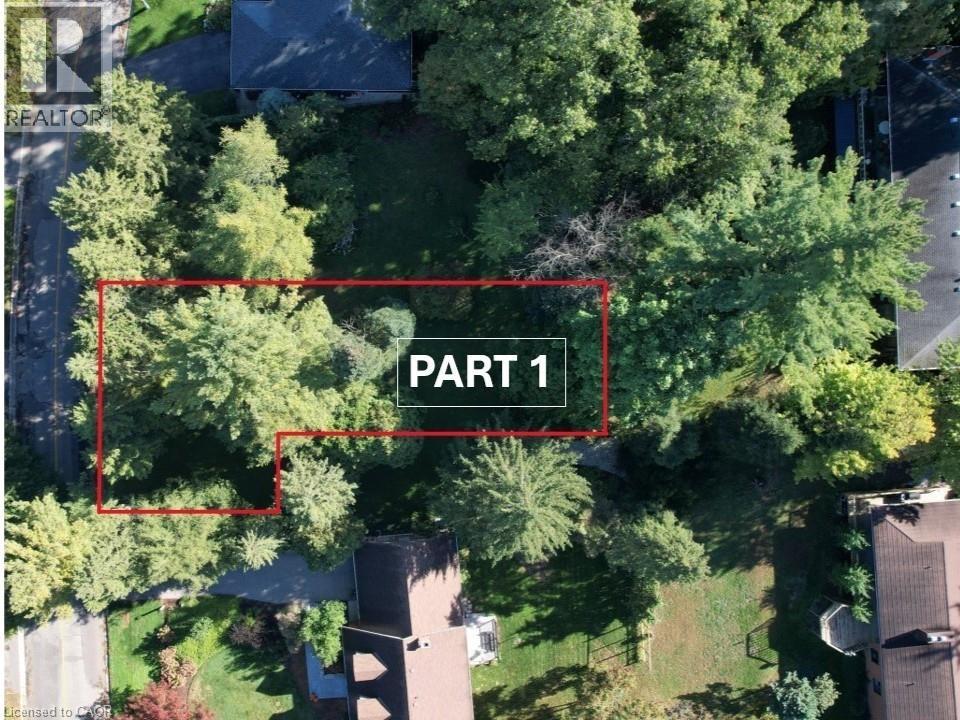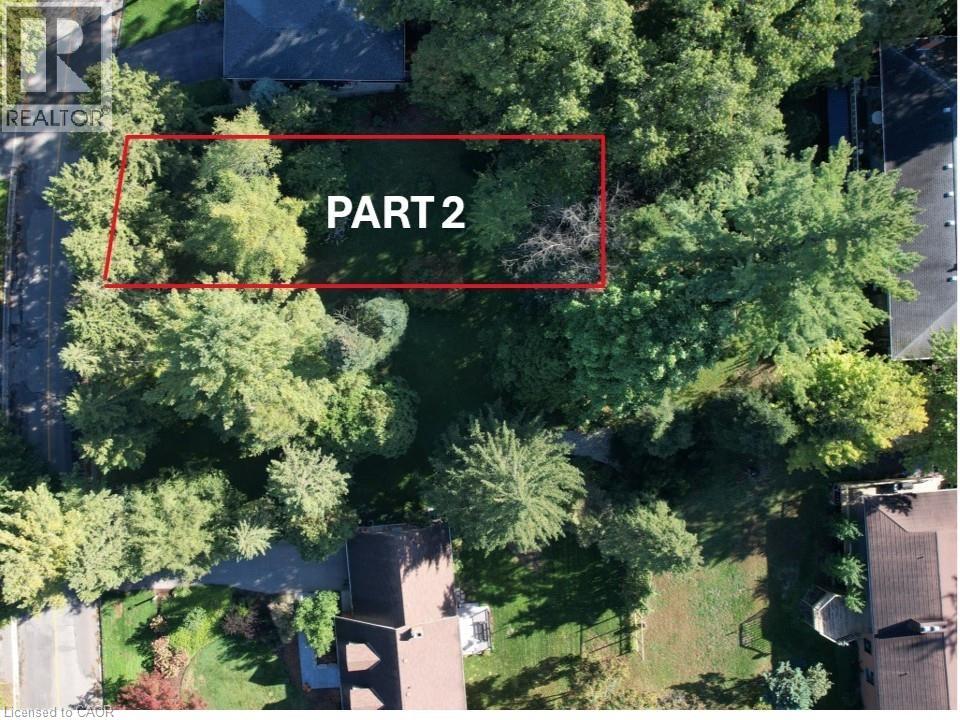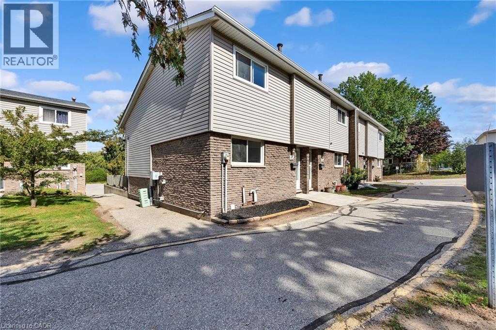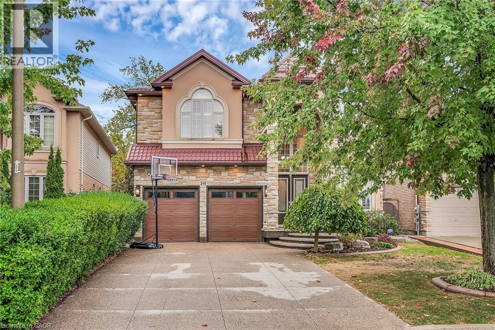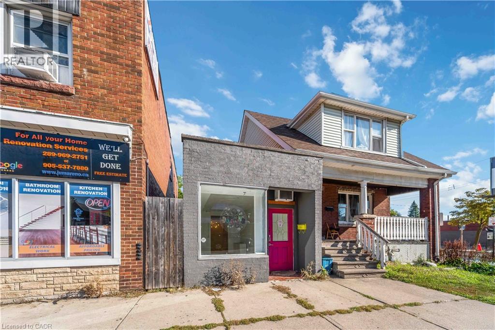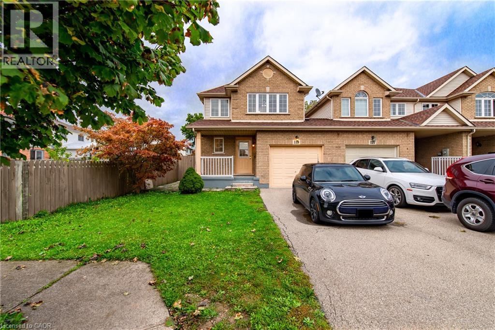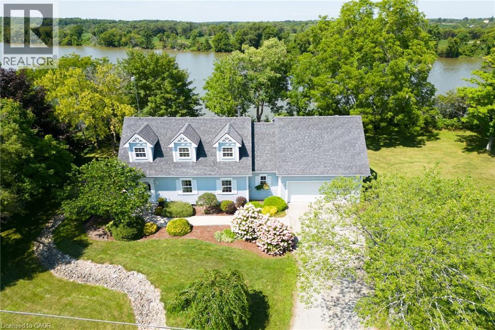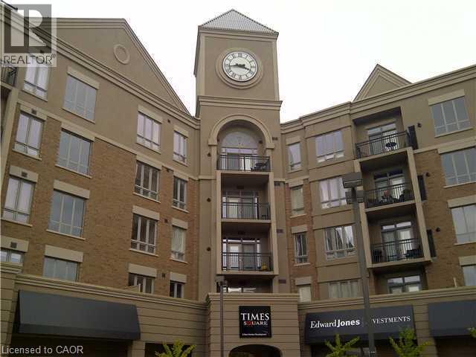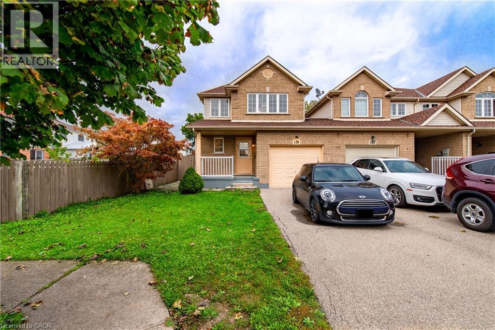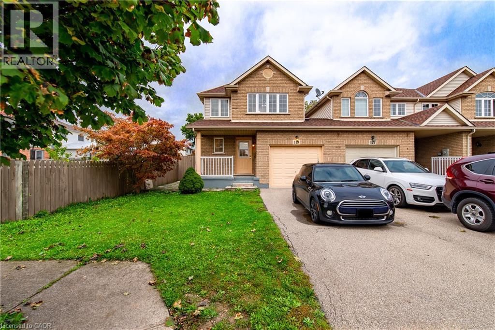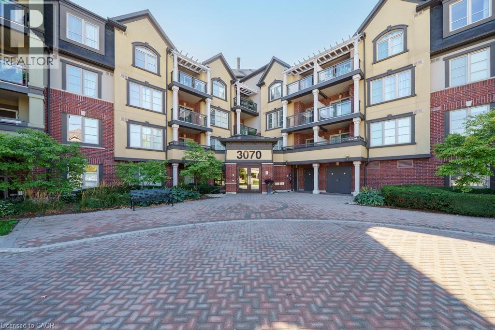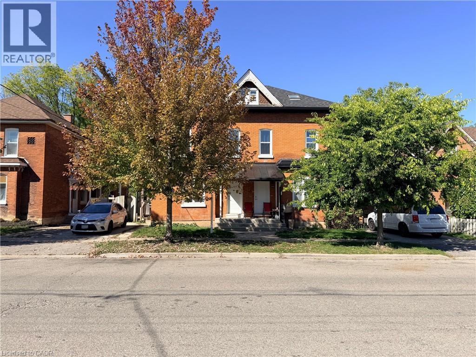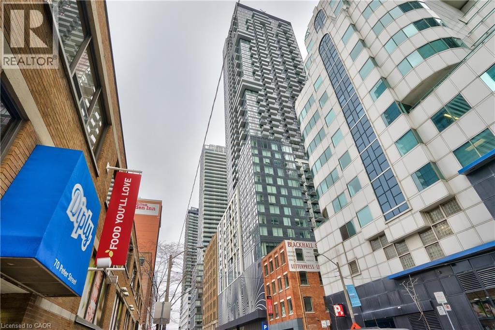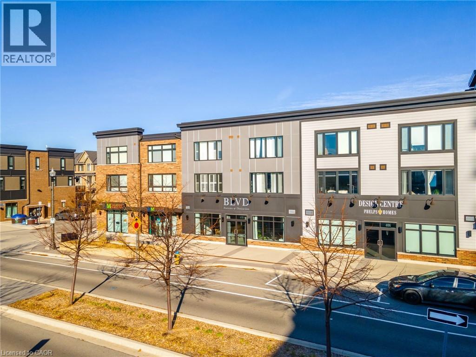170 Wheatfield Crescent Unit# Lower
Kitchener, Ontario
Welcome to 170 Wheatfield Crescent (Lower Unit), Kitchener – Pioneer Park! This bright and spacious 1-bedroom, 1-bathroom lower unit offers comfort, privacy, and convenience in one of Kitchener’s most desirable neighbourhoods. Featuring a spacious living area, modern kitchen and in-suite laundry, this unit provides everything you need for easy everyday living. Enjoy shared use of the backyard, perfect for relaxing outdoors, along with one parking space on a private double-wide driveway. Located in Pioneer Park, you’ll love being close to Highway 401, Conestoga College, shopping, restaurants, walking trails, and local transit. (id:46441)
373 Torrance Street
Burlington, Ontario
This exceptional 4-bedroom, 4-bath home offers 4,399 sq.ft. of total living space (3,380 sq.?ft. above grade) on a beautifully landscaped 231 foot deep lot—just steps from the lakefront, Downtown Burlington and the Waterfront Trail. The resort-style backyard features a 20’ x 40’ heated saltwater pool with 3 waterfalls, integrated steps, and underwater lighting, plus a Beachcomber Leep 500 hot tub, pergola with ShadeFX retractable canopy, Napoleon fireplace, and covered outdoor kitchen with cedar ceiling, ceiling fan, built-in Napoleon BBQ, fridge, and storage drawers. Landscape and pool lighting is app-controlled, and change and storage rooms complete the outdoor retreat. Inside, enjoy hardwood floors on both main and upper levels. The formal living room includes a gas fireplace, and a private office offers custom lighted built-ins. The chef-inspired kitchen is open to the dining area and boasts a BlueStar 6-burner double oven, Vent-a-Hood, and Electrolux Icon side-by-side fridge/freezer and walk-in pantry. The great room stuns with 12’ ceilings, a wall of windows, built-in cabinetry, indoor/outdoor fireplace, in-wall/ceiling Home Theatre speakers and a hidden media room. Upstairs, the spacious primary suite features a custom walk-in closet and spa-like ensuite. Bedroom two has its own 3-pc ensuite and custom walk-in closet. Bedrooms three and four share a large family bath. In addition, the upstairs features a custom walk-in linen closet. The finished lower level includes a pool table, builtin cabinetry with wet bar rough-in, wine cellar, studio, and sitting area. Additional features: Sonos sound system (app-controlled), Lutron Caseta lighting with app control), Rainbird irrigation, Nest thermostat, security system, central vac (with kitchen toe-kick), attached garage with mud room/yard access, and driveway parking for 6 vehicles. Book your private showing today! (id:46441)
855 Avenue Road
Cambridge, Ontario
Imagine driving down one of the regions most scenic winding roads to your custom built dream home! This is where a prime location meets executive living. Built in 2016, this custom 5 bedroom and 5 bathroom home delivers 5873 square feet of finished living space, and sits prominently on nearly an acre of manicured lawn and gardens. Privacy is ensured by the fully fenced yard which is further surrounded by a tall, mature woodland. Step inside the solid wood double doors to your grand foyer and staircase. The main floor, with 10’ ceilings and solid wood trim, offers a living room and family room, formal dining room, and a chef’s kitchen complete with 5 appliances and granite counters. The large dinette is accented by oversized windows and patio doors that open to a quiet backyard oasis featuring a heated inground pool, poured concrete patio and a playground. The second level boasts a sunken master bedroom with oversized walk in closet and luxury ensuite bathroom. Five large bedrooms total, two 4-pce bathrooms and a laundry room completes this floor to provide spacious and private quarters for the whole family. The finished rec-room boasts a 3-piece bathroom, a rough in for a second kitchen or bar. Parking for family and guests is never an issue with the heated and insulated massive double garage and oversized triple wide driveway, with parking for 10 cars and extra room for your RV. Walking distance to the scenic trails of Shade Mills Conservation Area and a 5 minute drive to the 401. It doesn't get better then this! (id:46441)
140 Wallace Avenue N
Listowel, Ontario
Pyramid Pizza & Wings – Listowel An excellent opportunity to own a well-established and recognized franchise in the heart of Listowel. This restaurant boasts a total of 2,166 sq. ft. of main space plus an additional 720 sq. ft. dining room, providing ample seating and a comfortable atmosphere for dine-in customers. The location benefits from a long-term lease at only $1,720/month (base rent), offering stability and affordability for a new owner. With current annual sales of approximately $340,000, the business is already generating strong revenue, with significant growth potential for a motivated owner-operator to increase both sales and profitability. This franchise is well-positioned within the community and enjoys brand recognition, repeat clientele, and delivery/takeout demand. With hands-on management, targeted marketing, and community engagement, there is an opportunity to further expand catering, delivery, and local partnerships, making this a highly attractive investment. (id:46441)
37 Albert Street
Cambridge, Ontario
Beautiful, clean, and move-in ready detached home located in the desirable East Galt neighbourhood of Cambridge. This modern 3-bedroom, 3-bath residence offers a bright open-concept layout with quality finishes throughout. The upgraded kitchen features sleek granite countertops and ample cabinetry, perfect for family living and entertaining. The unfinished basement provides an excellent opportunity to customize the space to your needs. Enjoy a fully fenced backyard ideal for kids and gatherings, plus a double garage and parking for four. Conveniently situated near top-rated schools, parks, shopping, and the historic downtown Galt area — this home perfectly blends comfort, style, and location. (id:46441)
169 Bruce Street Unit# Upper
Kitchener, Ontario
Location, Location, Location! Stunning detached bungalow for lease in the highly sought-after Heritage Park/Rosemount neighbourhood. This beautifully maintained home features 3 spacious bedrooms, 1 full bathroom, and a bright open-concept living and dining area. The modern kitchen offers stainless steel appliances, granite countertops, and ample cabinet space. Freshly painted with hardwood flooring throughout. Enjoy a large private backyard and driveway parking. Conveniently located close to supermarkets, shopping centres, restaurants, major banks, schools, and parks. Excellent transit options nearby including Kitchener GO Station, with easy access to Highway 7/401 and Waterloo International Airport. Basement not included. Utilities shared (Tenant 70% / Basement Tenant 30%). Don't miss this opportunity to lease a beautiful home in one of Kitchener's most convenient and family-friendly neighbourhoods! (id:46441)
1301 Upper Gage Avenue Unit# 12
Hamilton, Ontario
Just Move-In. Affordable 3-Bedroom town house. Features separate Dining room open to spacious living room with sliding doors to rear yard and patio. Upper bedroom level with 5pc main bath with double sinks. Finished basement with large recroom. Laundry and access to the garage from interior. Close to Linc Hwy, schools, shopping, and parks. Come take a look! (id:46441)
359 Queensdale Avenue E Unit# Upper
Hamilton, Ontario
ALL INCLUSIVE! Spacious Main and 2nd Floor Unit for Lease. This unit offers 4 bedrooms and 2 full bathrooms. This unit features an in-suite laundry, shared backyard and 2 parking spaces. Free street parking is also available. Utilities are included up to $250 (water, hydro, heat). Located in the Great Central Mountain neighbourhood minutes to Limeridge Mall, hospitals, downtown & recreational facilities. Quick access to shopping and steps to Inch Park. Basement is leased and not included. (id:46441)
1048 Norfolk County Rd 28
Frogmore, Ontario
Just imagine calling this home!! Welcome to 1048 Norfolk County Rd 28, 42.62 acres of picturesque property to call your own. Built in 2008, this 4-bedroom, 2-bathroom home offers warmth and character with custom cherry cabinets, a cozy wood-burning fireplace, and a dedicated theatre room ready for a projector and unforgettable movie nights with family and friends. The spacious primary suite features a large walk-in closet and a luxurious ensuite with a walk-in shower and relaxing soaker tub. The partially finished basement provides plenty of storage, a rough-in for an additional bathroom, and endless potential for future living space. A fully insulated sunroom opens to the back deck, where you'll find a 12x24 above-ground pool overlooking the serene pine forest. Step outside and enjoy your own private trails through a mix of pines, silver maple, and red oak trees, with an abundance of wildlife all around. For hobbies or work, the 16x30 insulated shop with 60 amp service is ready for use. Recent updates include a new furnace and hot water heater (2023) and a new air exchanger (April 2025).As an added bonus, the property is eligible for tax incentives through the Managed Forest Tax Incentive Program and the Conservation Land Tax Incentive Program. Don't miss this rare opportunity to own your own private slice of heaven! (id:46441)
44 West 4th Street Unit# Upper Level
Hamilton, Ontario
Welcome to 44 West 4th Street—a beautifully renovated 3-bed, 1-bath unit in the desirable West Hamilton Mountain neighbourhood, just steps from Mohawk College. The main floor includes a new quartz-finished kitchen, open living/dining area, bedroom, updated 4-piece bath, and in-suite laundry. Upstairs are two spacious bedrooms. Notable upgrades: roof (2023), furnace & AC (2018), windows (2015), and in 2025, new flooring, pot lighting, paint, and fully updated kitchen/bath. Outside, enjoy a three-car driveway and mature backyard. Close to shops, transit, schools, and hospitals. Book your visit today! (id:46441)
Ptlt2-Pt1 Mccall Crescent
Simcoe, Ontario
Build Your Dream Home in the Heart of Simcoe! Looking for the perfect canvas to create your forever home? This rare infill opportunity offers a serene and picturesque setting in one of Simcoe’s most desirable neighbourhoods just steps from downtown and close to schools, parks, shopping, and everyday amenities. Nestled in a mature area, this newly created lot has full municipal services available at the street, providing the convenience and flexibility to bring your custom home vision to life. Property taxes for this new parcel have not yet been assessed. Don’t miss this exceptional opportunity to build in an established and sought-after neighbourhood. Schedule your viewing today and start imagining the possibilities! (id:46441)
Ptlt2-Pt2 Mccall Crescent
Simcoe, Ontario
Looking for the perfect canvas to create your forever home? Here’s your chance to design and build the home you’ve always dreamed of in a location that truly has it all. This rare infill opportunity offers a serene and picturesque lot tucked within one of Simcoe’s most desirable neighbourhoods. Nestled in a quiet, mature area with full municipal services available at the street, this property offers both convenience and flexibility to bring your custom home vision to life. Property taxes for this newly created parcel have not yet been assessed. Don’t miss this exceptional chance to build in an established and sought-after location. Schedule your viewing today and start imagining the possibilities! (id:46441)
314 Bluevale Street N Unit# A
Waterloo, Ontario
Welcome to 314 Bluevale, a freshly updated end-unit townhouse offering a blend of style, function, and convenience. This multi-level home features 3 bedrooms and a layout designed to maximize both privacy and gathering space. The main floor boasts a bright kitchen with white cabinetry, stainless steel appliances, and a charming eat-in dining area, while the spacious living room below is perfect for relaxing or entertaining with its walkout access to a fully fenced yard. Upstairs, three well-sized bedrooms provide plenty of space for family, guests, or a home office. Thoughtful upgrades, including new flooring, fresh paint, and modern finishes, make this home move-in ready. One standout advantage of this property is the designated parking space located directly behind the unit, offering unparalleled convenience—while most neighbours walk from the communal lot, you can enjoy easy, direct access to your home. The fenced backyard adds a private outdoor retreat for gardening, play, or summer barbecues. Ideally situated near schools, shopping, parks, and transit, this home is an excellent choice for first-time buyers, downsizers, or investors looking for a low-maintenance property in a central location. With its combination of updates, unique parking advantage, and end-unit privacy, 314 Bluevale is ready to welcome its next owners. (id:46441)
248 Cloverleaf Drive
Ancaster, Ontario
Welcome to 248 Cloverleaf Drive in Ancaster — an elegant & spacious executive home in a quiet, family-friendly area backing onto a forest. With over 3,500 sq. ft. above grade, plus a professionally finished basement (2022), this home has 5+1 bedrooms, 4.5 bathrooms & a layout designed for modern living. The main floor combines formal & open spaces, including a separate living room & dining room, a large bright eat-in kitchen, family room with fireplace, 2-piece washroom & separate laundry room. Upstairs are five generous bedrooms & three full, renovated bathrooms including a luxurious primary bedroom & 5-piece ensuite (2023). The lower level adds versatile living space featuring a recroom with custom fireplace, a glass-enclosed gym, 3-piece bath, office or guest bedroom, wine cellar & large storage room. Step outside to a beautifully landscaped yard with an in-ground gunite pool with water feature, custom pool house, expansive stonework, all backing onto a picturesque, forested area. Other recent updates include: metal roof (2023), new garage doors (2023), furnace & AC (2022) pool heater (2025) chlorinator (2024). Close to excellent schools, parks, Hamilton Golf & Country Club, shopping & highway access — this is a superior, move-in-ready home. (id:46441)
1501 Main Street E Unit# B
Hamilton, Ontario
Excellent opportunity to lease a 1,453 sq. ft. commercial space in a highly visible and accessible location on Main St E in Hamilton. This deep ground-level unit features a central skylight that provides abundant natural light throughout, creating a bright and welcoming environment. Situated on a busy street with strong pedestrian and vehicle traffic, this property offers exceptional exposure for any business or professional use. (id:46441)
119 Summers Drive Unit# Room 3
Thorold, Ontario
This is a shared a shared accommodation. The rooms are private . Ideal for single person or students (id:46441)
1042 River Road
Cayuga, Ontario
Rare & desirable almost 4 acre waterfront property enjoying 186ft of coveted low profile/easy access Grand River frontage incs over 22 miles of navigable waterway at your doorstep. Savor tranquil views of the glistening Grand w/undisturbed natural lands across deep/wide portion of river - the perfect spot for boating, waterskiing, canoeing, kayaking or fishing - a wildlife & exotic waterfowl sanctuary. Follow flag stone walk-way accented w/beautiful landscaping to front entry of updated 2 storey Cape Cod style home boasting over 1900sf of open concept living/dining area offering oversized water-view windows - continues to modern kitchen sporting ample cabinetry + walk-out to private 10x20 river facing deck, 3pc bath & convenient direct garage entry. 3 classic dormers ensure the upper level to be filled with an abundance of natural light flooding roomy hallway, elegant primary bedroom ftrs 2 river-view windows & 4 double door closets + 2 additional bedrooms. Easy access staircase provides entry to 874sf lower level/basement introduces rec/family room, laundry/utility room + handy storage area. Incs 3 parcels with separate ARN’s -new Bill-130 legislature may allow for potential future lot severance - sufficient area for auxiliary dwelling/tiny house(s) or outbuilding(s)/barnette(s). 30/40 min commute to Hamilton, Brantford & Hwy 403 - 10 mins SW of Cayuga. Extras - furnace-2014, AC-2023, c/vac, new vinyl windows-2024, roof-2008, appliances, 2000 gal. cistern + septic. Incredible combination of large lot size & substantial water frontage. Life is Grander on the Grand! (id:46441)
5327 Upper Middle Road Unit# 211
Burlington, Ontario
Enjoy Condo living ! Welcome to time Square, a sought after 5 story mid rise, in popular Orchard Neighborhood. This 1 plus 1 bedroom unit includes an open concept layout, walk in closet, stainless steal appliances, extra wide under ground parking and roof top patio Enjoy the many amenities that the ground floor has to offer, minutes to schools , shopping and Bronte Creek Provincial Park. Non smoker, no pets preferred. Must provide tenant application, income and employment confirmation , A1 credit report. Will consider leasing one year plus. (id:46441)
119 Summers Drive Unit# Room 2
Thorold, Ontario
This is a shared a shared accommodation. The rooms are private . Ideal for single person or students (id:46441)
119 Summers Drive Unit# Room 4
Thorold, Ontario
This is a shared a shared accommodation. The rooms are private . Ideal for single person or students (id:46441)
3070 Rotary Way Unit# 121
Burlington, Ontario
Welcome to this bright and spacious 1 bedroom + den, 1 bathroom corner unit offering 720 sq.ft. of open-concept living on the main floor with a wrap-around patio. Featuring hardwood flooring through the main living areas, a kitchen with stainless steel appliances, quartz countertops, and a breakfast bar. The open living and dining area is filled with natural light from a wall of windows with California shutters. The den provides an ideal space for a home office, while the large primary bedroom offers comfort and functionality. Enjoy the convenience of in-suite laundry, underground parking, and a locker. The private patio is perfect for relaxing or entertaining. Ideally located within walking distance to public transit, schools, parks, restaurants, and shopping, with quick access to major highways for easy commuting. (id:46441)
24-26 Cayuga Street Unit# 26b
Brantford, Ontario
Unit 26B is a spacious two-level upper apartment offering 4 bedrooms, 1 bathroom, private laundry, and the comfort of a full home. The main floor features a bright kitchen with stainless steel appliances, a cozy living room, 4-piece bathroom, and two bedrooms. Upstairs, two additional bedrooms create a separate private level — perfect for kids, guests, or extra workspace. With large windows throughout, this home feels bright and inviting in every season. A clean, well-kept building with shared access to an oversized backyard, offering incredible space and value in a convenient central location. $2,400/month + utilities (tenant pays 100% hydro and 50% gas; water included). (id:46441)
87 Peter Street Unit# 3609
Toronto, Ontario
Nestled in the heart of Toronto's Entertainment district, this trendy studio apartment is the perfect location to call home. Whether you feel like staying inside the comfort of your luxurious condo while you binge-watch an entire Netflix series or fancy a night on the town, you're going to love life at 87 Peter. Whether you are a sports fanatic, music lover or enjoy special events, you will appreciate the short walk to The Rogers Centre just south on Blue Jays Way! With endless events happening at the arena, you can be sure to always have something to do, from a Toronto Blue Jays Baseball game on a hot summer day, to rocking out at your favourite artists concert at night, there will never be a dull moment! (id:46441)
410 Winston Road Unit# 26
Grimsby, Ontario
Exceptional Main Floor Boutique Commercial Condo in Grimsby’s Lakeside Enclave Introducing an outstanding opportunity to own a newly renovated and beautifully appointed main floor boutique commercial condo in the heart of Grimsby’s vibrant lakeside community. This turnkey space seamlessly blends modern design with prime location, offering exceptional visibility and easy access to a host of local amenities. Situated just steps from GO Transit, the QEW Highway, and the Winona Shopping Hub, this property is perfectly positioned for both convenience and growth. Spanning approximately 1,050 sq.ft., this meticulously designed commercial space features an open-concept layout that invites a range of business possibilities. The interior is flooded with abundant natural light, enhancing the welcoming atmosphere. Key features include a barrierfree restroom, a kitchenette with sleek stainless-steel appliances, and two practical storage rooms. The space offers direct access from the main street, with convenient layby parking ensuring ease of access for customers and clients alike. With its strategic location, this property is approximately 30 minutes to the Canada/US border, 20 minutes to St. Catharines, 10 minutes to Hamilton, and just an hour to Toronto—ideal for businesses seeking regional prominence. Don’t miss out on this rare opportunity to secure a prime commercial space in one of Grimsby’s most sought-after areas. This property is a perfect choice for entrepreneurs ready to make their mark in a thriving, high-traffic location. (id:46441)

