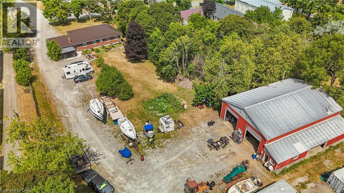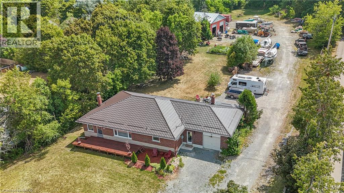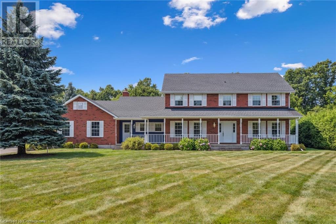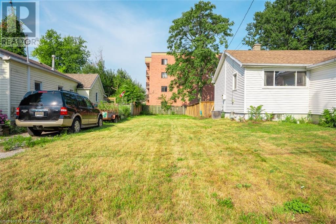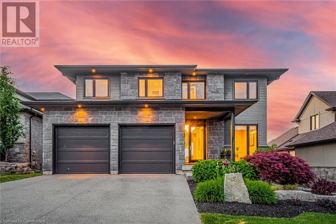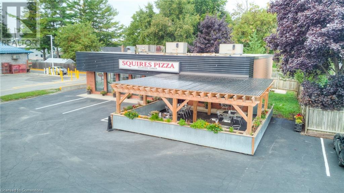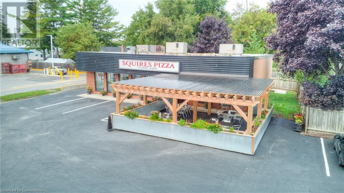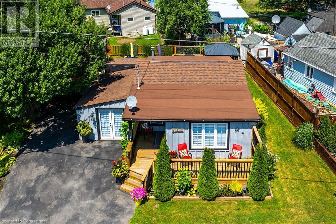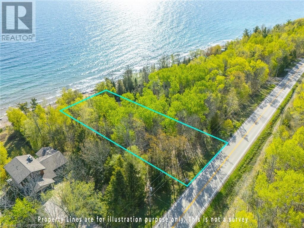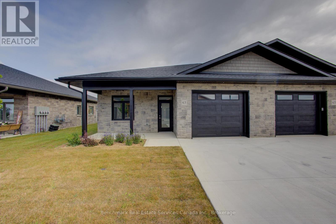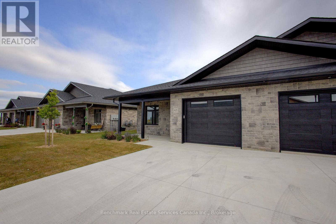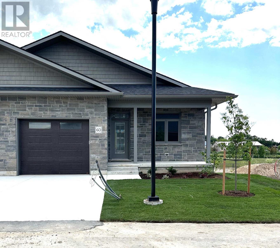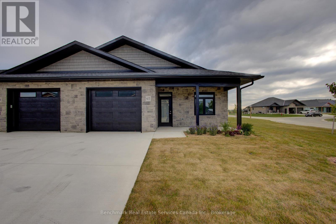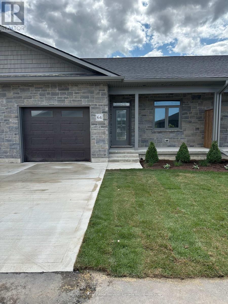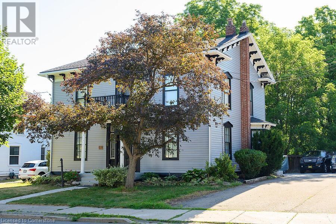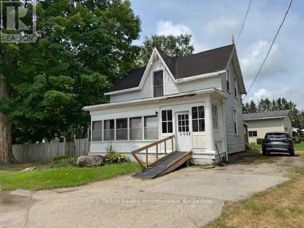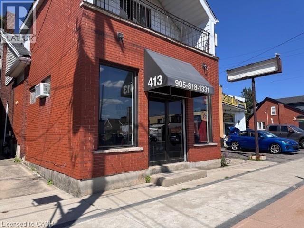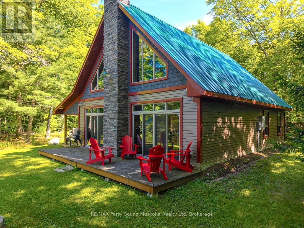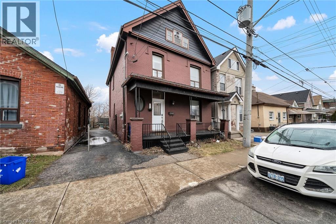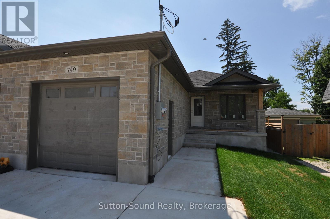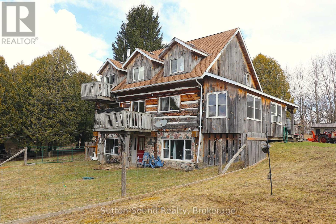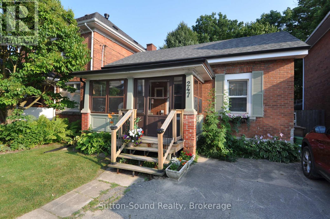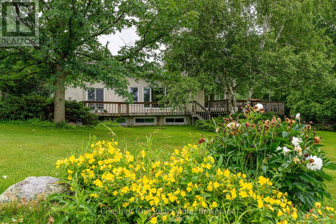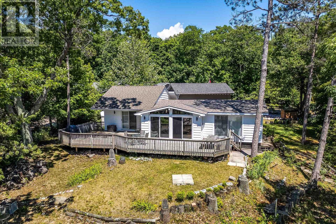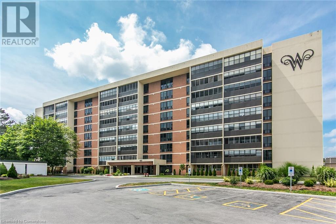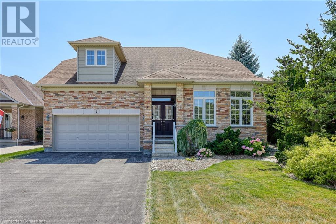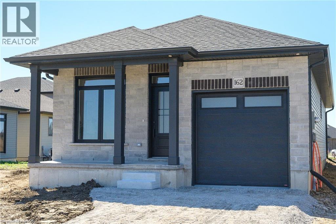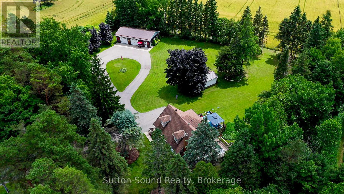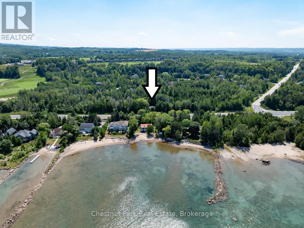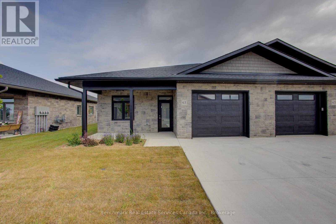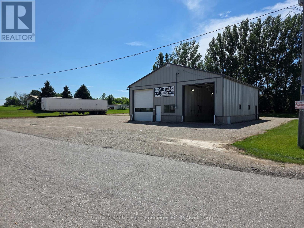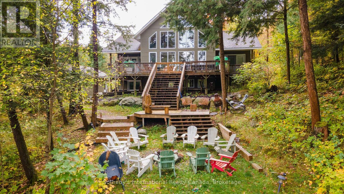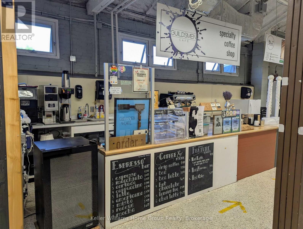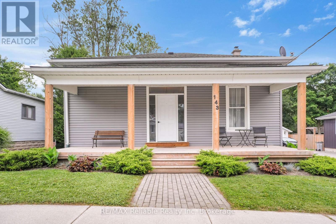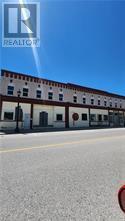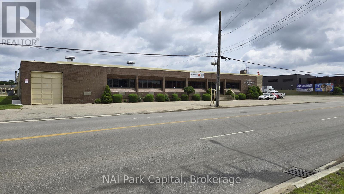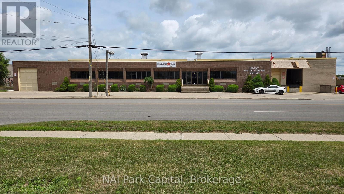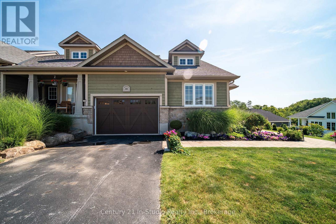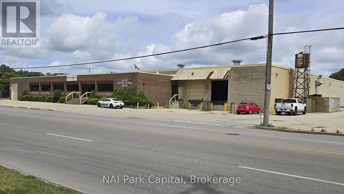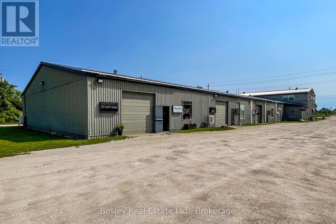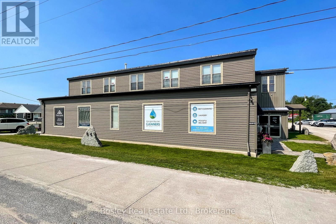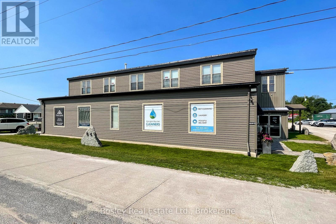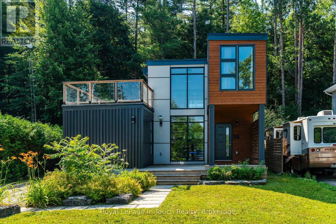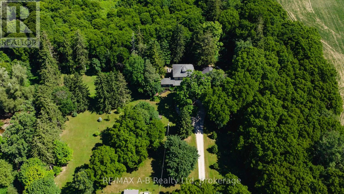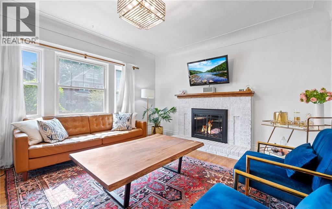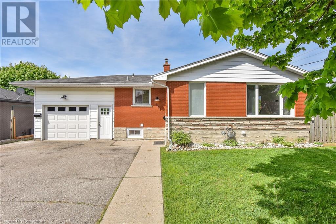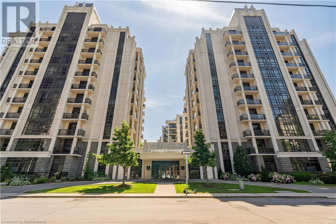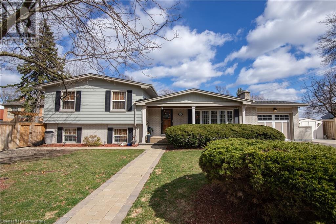499 York St Street
Beaverton, Ontario
Own This Exceptional M2-14 Zoned Commercial/Industrial Property With As Little As 0 - 10% Down Payment (OAC)! A Rare Opportunity With Endless Potential in the Heart of Beaverton! Incredible opportunity to own a versatile 1.85-acre in-town property just steps from the Flex-N-Gate Seeburn Factory, offering unmatched exposure and constant truck traffic ideal for an automotive, diesel, or heavy equipment repair business.The property features a 60' x 90' heated and insulated steel-clad commercial shop with two 14 high x 12 wide bay doors, double-hung gas furnaces, compressor, cement floor, 2-piece bathroom, 9x11 office, and an additional 36' x 10' garage/shop perfect for mechanics, contractors, storage or boat service. Also included is a solid full-brick 5-bedroom, 3.5-bath bungalow with 4 separate entrances, metal roof, natural gas generator, and large finished sauna offering endless potential for end users, investors, or developers. Home has been freshly updated throughout and features a spacious backyard with mature trees and attached single-car garage with breezeway/laundry. Full partially finished basement with separate entry provides additional income or customization opportunities. Extras: M2-14 zoning allows wide range of commercial/industrial uses, Great visibility & access, Walking distance to lake, parks, shops, and new developments (id:46441)
499 York Street
Beaverton, Ontario
Beautifully Updated 5-Bedroom, 3-Bath Full-Brick Bungalow On 1.85 Acres With Commercial/Industrial Zoning (M2-14)! This Spacious Home Features New Windows (2024), New Entrance Door, New Eavestroughs, Waterproofing (2024), Natural Gas Generator, And A Large Finished Sauna. Four Separate Entrances Offer Flexibility For Multi-Generational Living Or Income Potential. Partially Finished Basement With Separate Entrance Provides Even More Space And Versatility. Private Backyard With Mature Trees.Bonus: Includes A 60' x 90' Heated & Insulated Steel-Clad Workshop With Two 14' x 12' Bay Doors, Cement Floor, 2-Piece Bath, 9' x 11' Office, Double-Hung Gas Furnaces, Compressor, And Additional 36' x 10' Garage/Shop. Ideal For Contractors, Mechanics, Boat Or Heavy Equipment Storage. Walking Distance To Lake Simcoe, Schools, Shops, Parks, And New Residential Developments.Live, Work, Or InvestA Rare In-Town Opportunity With Endless Possibilities! (id:46441)
80 Mae Court
Milton, Ontario
Live on one of Campbellville's most exclusive courts. Country living on over an acre with easy access to Hwy 401 and Guelph Line ideal for commuters and nature lovers. Minutes east to Toronto and Pearson International Airport or west to Kitchener Cambridge. This custom Georgian-style red brick two-storey built in 1988 offers approximately 3400 square feet of charm. A newly paved driveway and welcoming front porch leads to a spacious 2.5 car garage. Nestled in a private, cedar-lined setting surrounded by mature trees the backyard is a true retreat complete with a fenced in-ground pool and an expansive concrete patio with large 3-season canopy for outdoor living and entertaining. The home has been impeccably maintained and filled with elegant touches gleaming hardwood floors, formal living and dining rooms and a convenient main-floor office/den. The large spacious open concept kitchen with centre island flows into the sunken family room creating the perfect hub for everyday living featuring a large custom reclaimed brick and rescued solid wood beam mantle wood-burning fireplace. This home’s east-facing front entrance and single hung double-pane low-maintenance ENERGY STAR efficient Pollard Advantage Line vinyl windows allow for an abundance of natural light throughout. Upstairs the generous family-friendly layout features 4 large bedrooms, spacious main bath, including a serene primary retreat with a private ensuite and large walk-in closets. The lower level offers two expansive spaces, ideal for a games room and recreation room with a large additional area ready for your future vision. Tranquil country living with all the conveniences close at hand. Ideally located with quick access to Hwy 401 and minutes from the amenities of Oakville and Burlington. If you love the fresh country air, you'll fall for the unique charm of Campbellville, a sought-after, family-friendly community where small-town warmth meets everyday convenience. Flexible 90-day possession. (id:46441)
34 Prince Street S
Chatham, Ontario
Seize the opportunity to build the home you've always envisioned on this vacant residential lot located just minutes from downtown Chatham. Schedule your viewing today! (id:46441)
49 Kenmir Avenue
Niagara-On-The-Lake, Ontario
Escape to this lavish retreat located in the prestigious St. Davids area. This luxurious home offers a break from the city hustle, inviting you to indulge in tranquility and sophistication. No expense spared in creating this custom-built 4bdrm, 5 bath estate home. Over 4,100sqft boasting high-end finishes throughout. Grand entrance, adorned with Italian marble, features 9’ ceilings on the main floor w/private office. A gourmet chef's kitchen, w/professional-grade built-in appliances, custom cabinetry, pantry, & island/breakfast bar open to dining area. The exquisite great room w/marble feature wall, gas FP, and in-floor/in-direct lighting. Wall-to-wall sliding doors lead to 12’x40’ stone/glass deck, offering incredible north views. The second level boasts 3bdrms each w/WIC & ensuites. Revel in the comfort of the primary suite, 10’ vaulted ceilings, custom WIC, luxurious 6pc ensuite, dual vanities, designer soaker tub & shower. Lower level is an entertainer's dream w/theatre, wine cellar, wet bar w/keg taps & 4th bdrm w/ensuite. A full W/O leads to an outdoor patio w/built-in Sonos, 6-seater MAAX spa tub, & Trex decking w/privacy screening. Enjoy the convenience of a 2-car garage. Professionally landscaped yard w/in-ground irrigation. Surrounded by famed, picturesque vineyards, historic NOTL Old Town & 8 different golf courses within a 15-min drive. Easy access to QEW, HWY 405 & US border completes this perfect city escape. (id:46441)
210 George Street
Dunnville, Ontario
Welcome to Squires Pizza Classic Diner home of the big Bopper Pizza. Business and Building being sold together. This 1950's themed diner has been in business for 35 years and owned by the same owners for 25 years. Dining room seats 84 guests and the patio can seat up to 22 guests. Fully liquor licensed. If you have been looking for a functioning restaurant that already has an existing loyal clientele Look no further. (id:46441)
210 George Street
Dunnville, Ontario
This beloved 1950s-themed diner has been serving up comfort food and community vibes for 35 years — with the current owners proudly at the helm for the past 25. Known for its nostalgic charm, consistent quality, and loyal customer base, Squires Pizza is a staple in the area and a fantastic opportunity for someone ready to take over a thriving, turn-key business. The business comes fully operational and liquor licensed, with a strong brand and following already in place. Whether you're an experienced restaurateur or an aspiring entrepreneur, this is your chance to step into something special. The building is not included in the sale. However, the current space can be leased, or the new owner may choose to relocate the business. (id:46441)
1023 Lakeshore Road
Selkirk, Ontario
Searching for a “TURN-KEY” Lake Erie experience - you need to check out 1023 Lakeshore Road located in the heart of Selkirk’s popular Cottage Country - short walk to area beaches - less than 20 drive west to Port Dover's popular amenities. Ftrs “Better Than New” completely renovated board & baton nautical themed cottage situated on large manicured lot offering entertainer’s “DREAM” back yard highlighted w/100sf covered deck, BBQ deck, sun drenched gazebo mounted on 345sf deck, stand-up bar, 2 bedroom furnished bunkie. Paved drive extends to 140sf of front deck/landing enjoying partial water views - provides entry to 884sf of stylish living area showcasing modern white kitchen cabinetry enhanced w/black countertops & SS appliances - continues to inviting living room boasting lake facing - onto primary bedroom, adjacent bedroom housing bunk-beds, rear mud room & separate attached family room with independent heat/cool HVAC system - incorporates stacker washer/dryer. Notable Extras - economic mini-split heat/cool HVAC system, holding tank, cistern & 100 amp hydro. 45 min commute to Hamilton, Brantford & 403 - mins east of Selkirk. Cottage is situated on leased land in Featherstone Point Park - $4400 annual land lease fee incs property tax allows for 9 month occupancy (Jan/Feb/March must vacate) - enjoying nearby amenities includes 2 private beaches, children’s park & volleyball net. Attractive & Affordable - The “PERFECT” Lake Erie Getaway Destination Venue! (id:46441)
504501 Grey Road Unit# 1
Georgian Bluffs, Ontario
Stunning Waterfront Lot on Georgian Bay with 100 Feet of Pristine Shoreline! Welcome to your slice of paradise on the shores of breathtaking Georgian Bay! This exceptional waterfront lot offers 100 feet of crystal-clear, sparkling frontage with a generous depth of 269 feet, providing ample space to build your dream retreat. Enjoy panoramic views of the bay and Griffith Island, where the water glistens under the sun and invites you to swim, kayak, paddleboard, or simply relax and take in the natural beauty. The shoreline is perfect for all your favorite water sports and offers direct access to some of the most crystal clear waters in Ontario. This property boasts year-round road access, ensuring easy and convenient travel no matter the season, ideal for both seasonal getaways and year-round living. Located in a coveted area near Owen Sound, Inglis Falls, the Niagara Escarpment, Kelso Beach, and the renowned Town of Wiarton, this property combines tranquility with convenience. Whether you’re drawn to scenic hiking trails, local beaches, or fishing and boating, this location offers it all. A rare opportunity to own prime waterfront on Georgian Bay, build the cottage or year round home you’ve always imagined in one of Ontario’s most picturesque settings. Don’t miss this chance to live the waterfront lifestyle you’ve been dreaming of! (id:46441)
63 Cavalier Crescent
Huron-Kinloss, Ontario
Welcome to easy, carefree living in this beautifully designed 2-bedroom, 2-bathroom end unit bungalow condo, nestled in the quiet and welcoming town of Ripley. With 1,310 square feet of thoughtfully laid-out living space, this home offers the perfect blend of comfort, convenience, and low-maintenance living, all on one floor for true one-level accessibility. Step inside to an open-concept layout with wide hallways and doorways, ideal for those seeking a barrier-free lifestyle. The spacious kitchen flows seamlessly into the bright living and dining areas, perfect for entertaining or simply enjoying everyday life. Two generously sized bedrooms include a primary suite with an accessible ensuite bath and walk-in closet. Enjoy the benefits of condo living with snow removal and lawn care handled for you, so you can spend more time doing what you love. Just minutes from the sandy shores of Lake Huron, this home offers small-town charm with easy access to the beach, local shops, and nearby amenities.Whether you're downsizing, retiring, or simply looking for a fresh start in a friendly community, this bungalow condo is a perfect fit. Don't miss this rare opportunity to own a stylish and accessible home in one of Huron-Kinlosss most desirable locations. (id:46441)
59 Cavalier Crescent
Huron-Kinloss, Ontario
Welcome to easy, carefree living in this beautifully designed 2-bedroom, 2-bathroom bungalow condo, nestled in the quiet and welcoming town of Ripley. With 1,310 square feet of thoughtfully laid-out living space, this home offers the perfect blend of comfort, convenience, and low-maintenance living, all on one floor for true one-level accessibility. Step inside to an open-concept layout with wide hallways and doorways, ideal for those seeking a barrier-free lifestyle. The spacious kitchen flows seamlessly into the bright living and dining areas, perfect for entertaining or simply enjoying everyday life. Two generously sized bedrooms include a primary suite with an accessible ensuite bath and walk-in closet. Enjoy the benefits of condo living with snow removal and lawn care handled for you, so you can spend more time doing what you love. Just minutes from the sandy shores of Lake Huron, this home offers small-town charm with easy access to the beach, local shops, and nearby amenities.Whether you're downsizing, retiring, or simply looking for a fresh start in a friendly community, this bungalow condo is a perfect fit. Don't miss this rare opportunity to own a stylish and accessible home in one of Huron-Kinlosss most desirable locations. (id:46441)
60 Cavalier Crescent
Huron-Kinloss, Ontario
Welcome to easy, carefree living in this beautifully designed 3-bedroom, 3-bathroom end unit bungalow condo, with finished walk out basement, nestled in the quiet and welcoming town of Ripley. With over 2500 square feet of total living space, this home offers the perfect blend of comfort, convenience, and low-maintenance living. Step inside to an open-concept layout with wide hallways and doorways, ideal for those seeking a barrier-free lifestyle. The spacious kitchen flows seamlessly into the bright living area, where you'll find a raised deck that is perfect for entertaining or simply enjoying everyday life. Two generously sized bedrooms include a primary suite with an accessible ensuite bath and walk-in closet. The finished basement is yours to personalize, including two additional bedrooms, a 4 piece bathroom and the walk out with second outdoor sitting area! Enjoy the benefits of condo living with snow removal and lawn care handled for you, so you can spend more time doing what you love. Just minutes from the sandy shores of Lake Huron, this home offers small-town charm with easy access to the beach, local shops, and nearby amenities.Whether you're downsizing, retiring, or simply looking for a fresh start in a friendly community, this bungalow condo is a perfect fit. Don't miss this rare opportunity to own a stylish and accessible home in one of Huron-Kinlosss most desirable locations. (id:46441)
65 Cavalier Crescent
Huron-Kinloss, Ontario
Welcome to easy, carefree living in this beautifully designed 2-bedroom, 2-bathroom end unit bungalow condo, nestled in the quiet and welcoming town of Ripley. With 1,310 square feet of thoughtfully laid-out living space, this home offers the perfect blend of comfort, convenience, and low-maintenance living, all on one floor for true one-level accessibility. Step inside to an open-concept layout with wide hallways and doorways, ideal for those seeking a barrier-free lifestyle. The spacious kitchen flows seamlessly into the bright living and dining areas, perfect for entertaining or simply enjoying everyday life. Two generously sized bedrooms include a primary suite with an accessible ensuite bath and walk-in closet. Enjoy the benefits of condo living with snow removal and lawn care handled for you, so you can spend more time doing what you love. Just minutes from the sandy shores of Lake Huron, this home offers small-town charm with easy access to the beach, local shops, and nearby amenities.Whether you're downsizing, retiring, or simply looking for a fresh start in a friendly community, this bungalow condo is a perfect fit. Don't miss this rare opportunity to own a stylish and accessible home in one of Huron-Kinlosss most desirable locations. (id:46441)
64 Cavalier Crescent
Huron-Kinloss, Ontario
Welcome to easy, carefree living in this beautifully designed 3-bedroom, 3-bathroom bungalow condo, with walk out basement, nestled in the quiet and welcoming town of Ripley. With 1,275 square feet of thoughtfully laid-out living space, this home offers the perfect blend of comfort, convenience, and low-maintenance living. Step inside to an open-concept layout with wide hallways and doorways, ideal for those seeking a barrier-free lifestyle. The spacious kitchen flows seamlessly into the bright living area, where you'll find a raised deck that is perfect for entertaining or simply enjoying everyday life. Two generously sized bedrooms include a primary suite with an accessible ensuite bath and walk-in closet. The finished basement with walk out to your lower patio is a must see! Enjoy the benefits of condo living with snow removal and lawn care handled for you, so you can spend more time doing what you love. Just minutes from the sandy shores of Lake Huron, this home offers small-town charm with easy access to the beach, local shops, and nearby amenities.Whether you're downsizing, retiring, or simply looking for a fresh start in a friendly community, this bungalow condo is a perfect fit. Don't miss this rare opportunity to own a stylish and accessible home in one of Huron-Kinlosss most desirable locations. (id:46441)
23 Mountain Street
Grimsby, Ontario
Charming Heritage Home with In-Law Suite & Rental Potential. Welcome to 23 Mountain Street, a unique opportunity to own a piece of Grimsby’s history—complete with modern flexibility and income potential. This beautifully home offers two separate living spaces: a spacious main residence plus a private in-law suite (apartment) with its own entrance and separate hydro meter. Whether you’re looking for multi-generational living or a rental opportunity to offset your mortgage, this property is thoughtfully set up to accommodate both. Recognized for its architectural character and contribution to the historic fabric of Grimsby, this home is located just steps from downtown Grimsby, the Bruce Trail, shops, schools, and the future GO Station, this home offers walkable convenience in a sought-after neighbourhood with long-term stability and pride of ownership. Highlights include, Main home + fully self-contained in-law suite Separate hydro meters and private entrances, ideal for rental income or extended family use, walkable to downtown, transit, and nature trails, recently installed maintenance-free vinyl siding, parking for 5 vehicles, and a private sanctuary rear yard. This is your chance to own a versatile, character-filled home in one of Grimsby’s most charming and established areas. Book your private viewing today! (id:46441)
600 Fishleigh Street
Huron East (Brussels), Ontario
This 4 bedroom, 1 1/2 storey home sits on a quiet street and offers plenty of room for the whole family. The main floor features a welcoming living room, a cozy family room, and a large eat-in kitchen perfect for gatherings. Enjoy relaxing on the front or side porches. Gas heat keeps the home comfortable during the cooler months. Conveniently located close to all town amenities. With some updates, this home could truly shine. Brussels is an ideal community to raise your family! (id:46441)
413 Concession Street
Hamilton, Ontario
This is a commercial and residential use property. Calling all investors, renovators and visionaries! With 2 Separate Hydro Meters. With 2-3 Side Entrances to the residential side of the building. This two-story property offers a rare opportunity to own a mixed-use building with a street-level, storefront and attached residential space. Although the residential portion in need of significant repair, it's potential is undeniable. Perfect for a hair salon or boutique or rental income with the right updates. Located on Concession Street Hamilton Mountain a visible area, with lots of foot traffic and public transportation. Bring your imagination and transform this property to something special! Presently storefront is leased month to month as a Hair Salon and Utilities are extra. Measurements are approximate. (id:46441)
53 Clear Lake Road
Whitestone, Ontario
Check out this dream getaway on Clear Lake in Dunchurch! This beautifully crafted, year-round cottage was newly built and finished in 2019, offering a perfect blend of modern comfort and rustic charm. Set on a level 1.6-acre lot with 191 feet of pristine water frontage, you'll enjoy a sandy, gradual beach entry, ideal for kids and families to swim and play. Inside, the cottage features cathedral ceilings, 3 spacious bedrooms, and 2 full bathrooms. The main level has in-floor heating for cozy comfort, while the wood-burning fireplace adds warmth and ambience on cool evenings. Upstairs, a large family room offers extra space to relax, hang out or watch movies. Step outside to a covered porch, perfect for morning coffee or an evening glass of wine. Gather around the lakeside fire pit, explore the property's easy road access, and enjoy the convenience of a detached single garage. The cottage is insulated for year-round use and wired for the future addition of a Generac generator. This property is connected to thousands of acres of Crown land, offering endless opportunities for snowmobiling, ATVing, and exploring the great outdoors! An outdoor enthusiasts dream location! Whether you're looking for a peaceful retreat or an adventure-filled getaway, this Clear Lake gem is a rare find. (id:46441)
199 Bay Street N
Hamilton, Ontario
Welcome to this spacious 5 bedroom, 2.5 bath home, just steps away from Bayfront Park, the West Harbour Go Station, major amenities, and highway access. The main floor features an open-concept layout, highlighted by a modern kitchen complete with quartz countertops, two separate sinks, and a convenient breakfast bar. The dining room seamlessly connects to the backyard, making it ideal for both indoor and outdoor entertaining. Upstairs, you'll find three comfortable bedrooms on the second floor, and an additional two bedrooms on the third floor, providing ample space for a growing family. The primary bedroom includes a private three-piece ensuite for your convenience. The basement is partially finished waiting for your finishing touches. No Representation or Warranties are made of any kind. Rental equipment, parking fees, and other fees are unknown. RSA (id:46441)
749 15th Street E
Owen Sound, Ontario
Welcome to this spacious and beautifully finished bungalow, offering 1,296 square feet per floor and located in a desirable, family-friendly neighborhood close to Walmart, the YMCA, restaurants, and local amenities. The main level features two generous bedrooms, a versatile den/office, and an open-concept layout with 8' ceilings throughout. The kitchen boasts a large island with electrical outlets, quartz countertops, and is open to the dining area with a 12' x 12' pressure-treated back deck. The main floor also includes convenient laundry access, vinyl plank flooring throughout, and ceramic tile in all bathrooms and the mud/laundry room. The primary suite offers a 3-piece ensuite with an acrylic shower, while a 4-piece main bath serves guests and the second bedroom.The fully finished basement adds incredible living space, with three additional bedrooms, a 3-piece bathroom with an acrylic shower, a utility room, and a spacious family room complete with carpet, a direct vent gas fireplace, and a stylish painted mantel. Hard wood stairs lead down to this cozy lower level, which also features 8' ceilings (except under bulkheads) and a rough-in for central vacuum.The home showcases exceptional curb appeal with Shouldice stone exterior wrapping the entire unit, vinyl shakes above the main window, a fully covered concrete front porch with a cold room underneath, and a finished garage with a door opener. A concrete driveway connects the garage to the street, with an additional walkway leading to the front entrance. The exterior is completed with a fully fenced, fully sodded yard perfect for outdoor living. Additional highlights include central air conditioning, a high-efficiency gas forced-air furnace, and a Heat Recovery Ventilation system. This move-in-ready home combines comfort, style, and convenience in a prime location. Don't miss your chance to make it yours! Taxes have not been calculated yet.NOTE. The adjoining wall is only in the garage, not in the house area. (id:46441)
234491 Concession 2 Wgr Concession
West Grey, Ontario
Welcome to your peaceful country retreat! This charming 3-bedroom, 3-bathroom log home sits on just under 2 acres of tranquility, offering the perfect balance of rustic charm and modern amenities. Whether you're enjoying the warmth of the woodstove on cozy evenings or relaxing on the covered porch, this home provides a serene escape from the hustle and bustle of everyday life. Step inside to find an inviting, open-concept living space exposed beam wood finishes, large windows that flood the rooms with light, and a spacious kitchen perfect for entertaining. With three generous bedrooms, including a master suite with a semi-private bath and its own balcony, perfect for that morning coffee or an evening sunset over the trees. Outside, the property continues to impress with a detached garage, providing plenty of space for vehicles, tools, and storage. The expansive grounds are ideal for outdoor activities, gardening, or simply soaking in the beauty of your surroundings. One of the standout features of this property is the income-producing solar system, making it not only eco-friendly but also more than offsets energy costs. If you're looking for a peaceful country setting with modern comforts and the added benefit of energy efficiency, this log home is a must-see!. (id:46441)
247 6th Street E
Owen Sound, Ontario
Welcome to your cozy Owen Sound retreat! This charming two-bedroom home offers the perfect blend of comfort and convenience, making it an ideal choice for homeowners or investors. Centrally located, you're just a short walk from downtown, the harbourfront, Harrison Park, Inglis Falls, and a variety of shops, including the nearby Kwik Mart. Whether you're strolling through town or venturing out to explore nearby destinations like Blue Mountain, Tobermory, Sauble Beach, or local provincial parks, adventure is always within reach. Inside, enjoy modern upgrades, including a 2022 heat pump, Gas fireplace, heated kitchen floor, updated electrical panel (2022), and new shingles (2020). The home features no galvanized plumbing for added peace of mind. Don't miss your chance to own this inviting home in the heart of Owen Sound! (id:46441)
164 Slabtown Road
Blue Mountains, Ontario
Welcome to life at 164 Slabtown Rd where peace, privacy, and year-round adventure come together. Just a short stroll from the Beaver River, this charming home sits on nearly an acre of land surrounded by mature trees, curated gardens, and a private backyard oasis perfect for outdoor living and children's playground. Inside, over 2,500 sq.ft. of finished living space offers room for the whole family with 4 bedrooms and 3 bathrooms. The great room features soaring vaulted ceilings with rustic barn beams, a wood-burning stove for cozy winter nights, and oversized windows that bring the natural surroundings inside. The open-concept living, and dining areas flow seamlessly to an expansive back deck, ideal for al fresco summer entertaining, morning coffee, or quiet evenings listening to the birds and nature. The main floor hosts a peaceful primary suite with 4-pc ensuite, plus two additional bedrooms, a 3-pc bath, and a laundry room for easy one-level living. The lower level, which can be accessed from the main floor, also has its own separate entrance, and includes a second kitchen, living/dining space, bedroom, 3 pc bath and laundry, perfect for extended family, teens, or a private guest or in-law suite. Store your gear and seasonal toys in two spacious sheds, one for bikes, golf clubs and gardening tools, the other is stocked with firewood. Located just minutes from The Georgian Bay Club, The Peaks Ski Club, local wineries/cideries, and downtown Thornbury's restaurants, galleries, and boutiques, this property places you at the heart of everything The Blue Mountains has to offer. Ski, golf, paddle, hike, relax - its all right here. Discover the lifestyle you've been waiting for. (id:46441)
8 Nassau Court
Tiny, Ontario
This property is all about that spectacular 180 degree view of the Bay and Blue Mountain beyond! With 3 sets of sliding glass doors on the water side of the house you will never lose sight of that beautiful beach. The 820 sq. ft. deck provides a wonderful backdrop for entertaining or simply enjoying the view and spectacular Georgian Bay sunsets. This cottage is full of character and with 3 bedrooms plus a den and office/storage room, there is ample room for friends an family. And if that isn't enough, this fabulous property comes with DEEDED OWNERSHIP in 6 waterfront parks! Very private and snuggled behind a small Township park, your view will never be blocked. Waterfront view without waterfront taxes. Municipal water. Septic bed was redone 2020. (id:46441)
65 Westmount Road N Unit# 808
Waterloo, Ontario
Welcome to Westmount Towers II. Great location, walking distance to Uptown Waterloo, Waterloo Rec Centre, Waterloo Park, and across from shopping at Westmount Place, and on a bus route. This Unit Offers 2 spacious bedrooms, and 2 baths including a 2pc Ensuite. This Unit needs to be updated and renovated, but offers an affordable opportunity and comes with one underground garage parking spot. and a storage locker. On-site amenities include a Exercise room, Library , Games and Party room, Billiard room, Bike storage, and convenient laundry facilities. As a co-operative building , your monthly fee includes all utilities (heat, hydro and water), property taxes and building insurance. This Co-operative building is in the process of converting to a Condominium. PLEASE NOTE UNIT IS VIRTUALLY STAGED. (id:46441)
2 Green Gable Place
Woodstock, Ontario
Some homes don’t just check boxes. They change how you feel the moment you step inside. This thoughtfully designed bungalow in Woodstock’s Sally Creek community is one of those rare homes that offers a warm, peaceful lifestyle that feels like a fresh start. Set on a quiet cul-de-sac with postcard views of the Thames Valley, it welcomes you with a bright, open-concept main floor where large windows flood the space with natural light. Sliding doors lead to an elevated deck with beautiful views, perfect for morning coffee, evening wine, or relaxed weekend visits with friends. The kitchen features quartz countertops and a clean, modern layout that flows naturally into the dining and living areas. The primary bedroom is spacious and inviting, with his and her closets and a five-piece ensuite that brings spa-like comfort to everyday life. A second room on the main floor is currently used as a den or home office but could easily be converted into an additional bedroom. A two-piece bath, laundry, and inside entry to the double garage make daily living convenient. The major bonus is the upper-level retreat, offering a full bedroom, walk-in closet, and ensuite bathroom. It’s ideal for guests, a creative studio, or a quiet private space. The walkout basement is full of potential with a roughed-in bathroom, plenty of storage, and a sunroom with hot tub. Whether you dream of a gym, rec room, or multigenerational space, the layout is ready for you. Outside, a covered patio invites you to unwind while enjoying the backyard. Life in Sally Creek offers more than just a home. Residents enjoy quiet streets, walking trails, and friendly neighbours. The clubhouse includes a gym, library, games room, and event space. With low-maintenance living and quick access to groceries, healthcare, and HWY 401, this is where comfort meets connection. (id:46441)
162 Craddock Boulevard
Jarvis, Ontario
Move in ready! Discover this stunning 1,130 sqft bungalow nestled in the picturesque Jarvis Meadows, a premier development by EMM Homes. Perfectly designed for first-time homebuyers or those seeking to downsize, this 2-bedroom, 2-bathroom model offers the ideal blend of comfort and style. The thoughtfully crafted layout features generously sized bedrooms with optimal separation for privacy, along with beautifully designed 3-piece and 4-piece bathrooms. The open-concept living area seamlessly connects the dinette, kitchen, and great room, creating an inviting space for both relaxation and entertaining. Step outside onto the large covered porch, adding a perfect outdoor extension to your living space. Premium finishes throughout include luxury vinyl, a sophisticated brick and siding façade, and a designer kitchen complete with sleek quartz countertops. The home also offers a convenient rough-in for a 3-piece bathroom in the basement, ready for future customization. Don't miss out on the chance to make this dream home yours. Contact the listing agent today. (Room sizes are approximate) Are you ready to make the move? (id:46441)
718462 Highway 6 Highway
Georgian Bluffs, Ontario
Welcome to this beautifully maintained Cape Cod-style brick home, nestled on a lush and private 1.35-acre lot just minutes from Owen Sound. Offering the perfect blend of timeless character and modern updates, this 4-bedroom, 2-bath residence is filled with natural light and features gleaming hardwood floors throughout. The updated kitchen is the heart of the home, showcasing high-quality Hanover cabinetry, a functional center island, and plenty of space for family gatherings and entertaining. A cozy gas fireplace (2009, serviced annually) adds warmth to the main living area, while a bright 4-season sunroom offers year-round enjoyment. Retreat to the spacious, spa-like main bathroom complete with a luxurious Jacuzzi tub. Step outside to relax or entertain on two expansive decks overlooking the peaceful, landscaped backyard. The walk-out basement provides ample storage and future development potential. A 12x20 storage shed with garage door offers easy access for tools and equipment, while the detached heated garage over 1,000 sq ft features two 10-ft-wide garage doors and a versatile multipurpose room with its own heating and air conditioning. Whether you're looking for a workshop, home office, man cave, or She-shed, the options are endless. Formerly used for a successful home-based business, the space is flexible and ready for your vision (with proper approvals).Additional highlights include 400 amp service (200 amp to both the house and garage), a paved driveway, and meticulously landscaped grounds. This exceptional property offers privacy, functionality, and convenience all within close proximity to town amenities. (id:46441)
208658 Highway 26
Blue Mountains, Ontario
Here is your opportunity to build a full time or weekend home in the heart of the Blue Mountains, across from the public Council Beach Park on Georgian Bay. Paddleboard, kayak or canoe on Georgian Bay just a stones throw from this property. This 2.74 acre wooded parcel runs parallel with and has direct access to the Georgian Trail, providing easy access for walking, biking, show shoeing or cross country skiing between Collingwood and Meaford. You are a short walk to the Georgian Bay Club, and a short 4-5 minute drive to The Peaks Ski Club and downtown Thornbury shops, restaurants and art galleries and Thornbury marina. There is an old cottage that sits on the property and is uninhabitable and is being sold in "As is, Where is" condition. You are a ten minute drive to the Village at Blue skiing, golfing, live entertainment, shops and restaurants. Check out what this opportunity presents for your creative imagination. Please do not walk the property without booking an appointment for the Seller's insurance purposes. (id:46441)
51 Cavalier Crescent
Huron-Kinloss, Ontario
*TO BE BUILT* Welcome to easy, carefree living in this beautifully designed 2-bedroom, 2-bathroom end unit bungalow condo, nestled in the quiet and welcoming town of Ripley. With 1,310 square feet of thoughtfully laid-out living space, this home offers the perfect blend of comfort, convenience, and low-maintenance living, all on one floor for true one-level accessibility. Step inside to an open-concept layout with wide hallways and doorways, ideal for those seeking a barrier-free lifestyle. The spacious kitchen flows seamlessly into the bright living and dining areas, perfect for entertaining or simply enjoying everyday life. Two generously sized bedrooms include a primary suite with an accessible ensuite bath and walk-in closet. Enjoy the benefits of condo living with snow removal and lawn care handled for you, so you can spend more time doing what you love. Just minutes from the sandy shores of Lake Huron, this home offers small-town charm with easy access to the beach, local shops, and nearby amenities.Whether you're downsizing, retiring, or simply looking for a fresh start in a friendly community, this bungalow condo is a perfect fit. Don't miss this rare opportunity to own a stylish and accessible home in one of Huron-Kinlosss most desirable locations. (id:46441)
56 Victoria Street S
Arran-Elderslie, Ontario
Successful car wash business and automotive shop complex for lease including storage container rentals and extra parking spaces. Tenant would take over building and business operations and profits and would have the opportunity to expand, taking advantage of adding more storage containers, developing their own business out of the shop area, and offering parking spaces. Car wash bay has heated mats and a new card operating system. Shop and Office areas are insulated and heating / carwash source has been upgraded to natural gas. Good operating system includes timers that keeps the car wash running smoothly in all seasons. Monthly rental rate considers utilities averaging 641 a month. Owner prefers utilities be registered under the Tenants name and will deduct this from monthly lease amount. HST is applicable on monthly lease. Tenant will be required to arrange own insurance. Excellent opportunity for any entrepreneur with drive and a dream! (id:46441)
1010 Ransbury Road
Muskoka Lakes (Watt), Ontario
Discover Lake Rosseau living! Built in 2008, this beautifully maintained four-season home/cottage sits on just under an acre with 210 feet of shoreline on the sought-after Lake Rosseau. Spanning approximately 2,800 square feet boasting an open-concept main floor that seamlessly connects your living area with breathtaking lake views. The kitchen and formal dining area open to a lakeside deck, ideal for al fresco dining and enjoying the Muskoka sunsets. Featuring five bedrooms, and three bathrooms including the spacious primary suite on the main-floor with walk-out, a loft, two inviting family rooms, and a fully finished lower level with wet bar perfect for relaxation or entertaining. Additional thoughtful amenities include: Tesla charging station, back-up generator, and detached garage considerable for all your toys or year-round parking. Ideally located 10 minutes from Port Carling, this cottage offers convenient access to Muskoka's most desirable destinations via boat or car. Whether you're seeking a serene escape or a vibrant cottage lifestyle, this exceptional property delivers .Make Lake Rosseau your year-round sanctuary. (id:46441)
2 Gordon Street
Guelph (Downtown), Ontario
Named the CommunityVotes 2025 Platinum Award winner, Guildsmen Café is a thriving specialty coffee business located inside the Guelph Farmers Market, one of Ontarios longest-standing community markets. Known for its espresso-based drinks, house-made specials like the pandan latte, and welcoming, inclusive atmosphere, this café has become a local favourite with a loyal and growing customer base. This is an ideal opportunity for an aspiring or established entrepreneur looking to step into a fully operational business with an existing clientele, prime foot traffic, and strong community reputation. With branding rooted in quality, connection, and creativity, Guildsmen has carved out a unique niche, offering handcrafted beverages using thoughtfully sourced ingredients and serving as a safe, inclusive space for all. The market location ensures steady, high-volume exposure every Saturday, with additional opportunities to grow through special event pop-ups, Thursday evening markets, or catering. The stall benefits from low overhead, established vendor relationships, and a streamlined operating model, perfect for a hands-on owner ready to take the reins. Sale includes all equipment, training if desired, branding, and marketing assets. A truly special opportunity to own a beloved local business and make your mark in the Guelph community. Please do not go direct. All inquiries and showings through listing agent. (id:46441)
143 Albert Street
Central Huron (Clinton), Ontario
Welcome to 143 Albert Street! This older home with 1354 square feet has been completely renovated and ready for new Owner. The modern kitchen cabinetry shows well in the L shaped eating area. Great living room area as you enter the home, 3 bedrooms, one 5 piece bath. The walk out covered deck overlooking 165 foot depth lot handy is to uptown. The maintenance free exterior of the home is all complete, separate basement entrance for great storage. (id:46441)
50 Queen Street W
Huron-Kinloss, Ontario
Great re-development property in the heart of Ripley, Owner has approvals to add up 28,000 square feet (id:46441)
A - 66 Victoria Road S
Guelph (Grange Road), Ontario
+/- 8,316 SF of warehouse space available in central Guelph location. Ideal for storage/distribution. Space features covered dock-loading area and shared access to 2 other dock-level doors. Approx. 868 SF of office space and bathrooms with lockers. Could be combined with adjacent unit for total of 15,000 SF. Rental rate includes typical utility usage. (id:46441)
B - 66 Victoria Road S
Guelph (Grange Road), Ontario
+/- 6,608 SF of warehouse space available in central Guelph location. Ideal for storage/distribution. Space features shared access to 2 dock-level doors. Could be combined with adjacent unit for total of 15,000 SF. Rental rate includes typical utility charges. (id:46441)
1 - 301 Telford Trail
Georgian Bluffs, Ontario
Welcome To 301 Telford Trail Located In The Prestigious Cobble Beach Golf Resort. This Beautifully Updated End Unit Bungaloft Townhouse Is Perfectly Positioned To Capture Breathtaking Georgian Bay and Ravine Views. Enjoy Outdoor Living On The Expansive Composite Terrace Featuring A Sleek Glass Railing System And Convenient Stair Access To The Yard. Inside You Will Find Vaulted Ceilings In Both The Foyer And Living Room, Giving That Feeling Of Light And Space. A Separate Dining Room With French Doors Offers An Elegant Setting For Entertaining. The Gourmet Kitchen Boasts A Large Centre Island, Granite Countertops, High-End Stainless Steel Appliance And Abundant Storage - Ideal For Any Chef. Relax In The Light-Filled Living Room Complete With A Cozy Gas Fireplace And Walk-Out To The Terrace. The Spacious Loft Area Features A Bright Family Room Overlooking The Foyer And Living Room, Perfect For A Work-From-Home Office or Relaxing Retreat. A 2nd Bedroom And 4-Piece Bath Provide An Ideal Space For Guests. The Finished Lower Level Is Designed For Entertaining And Extended Family, Featuring a 3rd Bedroom, 3 Piece Bath, Games Room, Family Room With Electric Fireplace, Wet Bar With Wine Fridge And A Generous Storage Room With Epoxy Floors. The Lower Level Walk-Out Leads Directly To The Backyard Offering Added Convenience And Outdoor Enjoyment. 1.5 Car Garage, Fully Drywalled, Epoxy Floors, Workbench And Lots Of Storage Plus 2 Car Parking With A Private Driveway. All Three Bathrooms Have Been Stylishly Renovated, Offering Comfort and Luxury Throughout. With Two Family Rooms, One Up And One Down, And The Added Bonus Of Being An End Unit, This Home Is Filled With Light, Space And Thoughtful Design. Amenities...Golf Course*Golf Simulator*Driving Range*Private Beach Club W/2 Firepits & Watercraft Racks*Outdoor Pool & Hot Tub*Day Dock*US Open Style Tennis Courts*Bocce Ball Court*Beach Volley Ball Court*Fitness Facility*Trails*CC Skiing*Snow Shoeing*Restaurant*Patio*Spa. (id:46441)
A&b - 66 Victoria Road S
Guelph (Grange Road), Ontario
+/- 15,000 SF of warehouse space available in central Guelph location. Ideal for storage/distribution. Space features covered dock area and 2 other dock-level doors. Approx. 868 SF of office space and bathrooms with lockers. Space could be demised into units of 8,316 SF and 6,608 SF. Rental rate includes typical utility use. (id:46441)
2s - 864 Hurontario Street
Collingwood, Ontario
Prime office space available on vibrant Huronontario Street the gateway to Collingwood. This well-maintained unit offers functional light-filled space ideal for professional services, creative studios, or boutique perations. Ample on-site parking, high visitibity, and easy access to downtown amentities make this exceptional leasing opportunity. Flexible layout with private offfices, open workspace, and welcoming reception area. C5 zoning allows for a wide range of commercial uses. Don't miss this opportunity to established your business in onw of colingwood's most desirable commercial corridors. (id:46441)
201s - 864 Hurontario Street
Collingwood, Ontario
Prime office space available on vibrant Hurontario Street the gateway to Collingwood. This well-maintained unit offers functional light-filled space ideal for professional services, creative studios, or boutique operations. Ample on-site parking, high visibility, and easy access to downtown amenities make this an exceptional leasing opportunity. Flexible layout with private offices, open workspace, and welcoming reception area. C5 zoning allows for a wide range of commercial uses. Don't miss this opportunity to establish your business in one of Collinwood's most desirable commercial corridors. (id:46441)
201n - 864 Hurontario Street
Collingwood, Ontario
Prime office space available on vibrant Hurontario Street the gateway to Collingwood. This well-maintained unit offers functional light-filled space ideal for professional services, creative studios, or boutique operations. Ample on-site parking, high visibility, and easy access to downtown amenities make this an exceptional leasing opportunity. Flexible layout with private offices, open workspace, and welcoming reception area. C5 zoning allows for a wide range of commercial uses. Don't miss this opportunity to establish your business in one of Collinwood's most desirable commercial corridors. (id:46441)
91 Andrew Drive
Tiny, Ontario
Welcome to 91 Andrew Drive a stunning, year-round luxury container home/cottage with breathtaking views of Farlain Lake. This one-of-a-kind 3-bed, 4-bath property blends modern industrial design with natural beauty, making it the perfect getaway or full-time residence. Featuring engineered herringbone hardwood floors throughout, a spacious main-floor primary suite with a 3-piece ensuite, and a cozy double-sided fireplace for indoor/outdoor enjoyment. Soak in the private hot tub under the stars or relax on two rooftop decks surrounded by forest. Minutes from hiking and biking trails, snowmobiling, skiing, and the renowned Awenda Provincial Park. Includes Tesla charger, designer finishes, and strong short-term rental potential. A rare opportunity to own a turnkey retreat in the heart of sought-after Tiny Township! (id:46441)
4734 32 Line
Perth South (Sebringville), Ontario
Welcome to your dream retreat! Nestled on 2.798 acres of peaceful countryside, minutes from Stratford, this impeccably maintained property offers over 4,500 square feet of beautifully finished living space. From the moment you step into this home you will appreciate the timeless charm, upscale amenities, pride of ownership and thorough attention to detail. This country retreat features three generously sized bedrooms, three luxurious bathrooms with in-floor heating, and convenient main-floor laundry. Designed for both comfort and entertaining, this home includes a bright open-concept living area with propane fireplace, large spacious island, plenty of built in storage and so much more. A walk-up third floor attic, or loft above the attached two-car garage offer endless possibilities for studio space, a home office, or guest quarters. An elegant covered front porch, and a serene back deck surrounded by mature trees are perfect for unwinding after a long day. There is also a pine finished workshop ideal for hobbyists, a drive shed and a separate shed for additional storage. Whether you're seeking a private country retreat or a refined forever home, this exceptional property delivers space, function, and tranquility in equal measure. (id:46441)
124 Eastbourne Avenue
Hamilton, Ontario
Charming Century Home in Desirable St. Clair Area. Step into this stunning 4-bedroom, 21/2-storey detached home, blending 1915 character with modern upgrades. This meticulously maintained, carpet-free gem offers sun-drenched interiors, two fully renovated bathrooms (2019), and breathtaking Escarpment views. Recent updates include central air (2014), furnace (2022), roof (2021), backyard patio (2020), driveway (2018), windows (2011), Kitchen drop ceiling recently removed with the addition of pot lights and new backsplash, & basement waterproofing (2018). Freshly painted, this home is move-in ready! Nestled in the sought-after St. Clair neighborhood, enjoy proximity to Hamilton’s waterfalls, rail trail, Wentworth Steps, trendy shops, restaurants, public transit, and major highways. Don’t miss this rare opportunity to own a blend of history, charm, and convenience! (id:46441)
373 Hillcrest Road
Cambridge, Ontario
Welcome to a remarkable bungalow opportunity in a prime location. This beautifully renovated duplex offers two separate, updated units, each with its own private, fully fenced backyard—perfect for investors or buyers seeking a flexible living arrangement. The main floor unit features three spacious bedrooms and one bathroom, and is currently rented for $2,600 per month until December 1st 2025, with the tenant paying their own hydro—providing reliable income. The lower unit, offering two bedrooms and one bathroom, is currently vacant, presenting an excellent opportunity for an to live in one unit while renting out the other, or for investors to lease it for additional income. With parking for up to seven vehicles and situated on a generous lot measuring 61.91 x 126.16 feet (just under a quarter acre), this property offers room to grow and long-term potential. Located just off Highway 401 in a quiet neighbourhood with only one neighbouring property, it’s a peaceful setting that still provides easy access to amenities. You’re just minutes from Conestoga College, the Waterloo Regional Airport, public transit, and shopping—making this a highly desirable area for tenants and homeowners alike. Whether you’re looking for a great investment or a smart way to balance homeownership and income generation, this duplex delivers on every front. No public open houses—schedule a private viewing today to secure this fantastic opportunity. (id:46441)
81 Robinson Street Unit# 310
Hamilton, Ontario
Welcome to City Square 3 in the heart of Hamilton’s historic Durand neighbourhood. This stylish 1-bedroom + den suite offers 659 square feet of thoughtfully designed living space, complete with tasteful upgrades throughout, from elegant flooring to sleek countertops and contemporary tile work. The open-concept layout is both functional and inviting, with a den that’s perfect for a home office or guest space. Enjoy stunning sunset views overlooking the escarpment and west Hamilton skyline. Just steps from the vibrant shops and dining on Locke and James Streets, and close to transit, trails, and more. A prime opportunity for professionals, first-time buyers, or investors alike. (id:46441)
92 Auchmar Road
Hamilton, Ontario
PRICED FOR IMMEDIATE ACTION!! BOOK YOUR PRIVATE VIEWING TODAY!! Welcome to 92 Auchmar Rd, located in the heart of Hamilton's sought-after Mohawk College neighbourhood across the street from Hillfield Strathallen Private school . This home sits near lush parks like Highland Gardens and Beulah Park. Enjoy convenience with nearby transit options and schools, including Buchanan Park and Sts. Peter and Paul Catholic ES. Features include, spacious renovated 4 level side split floor plan, 2 fireplaces, Gorgeous Inground pool, and hot tub. This home is an absolute must see with the perfect blend of community charm and urban amenities awaits! (id:46441)

