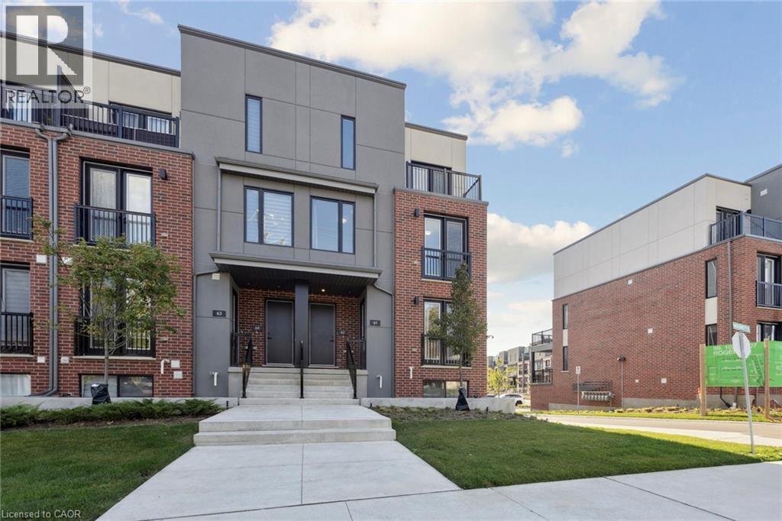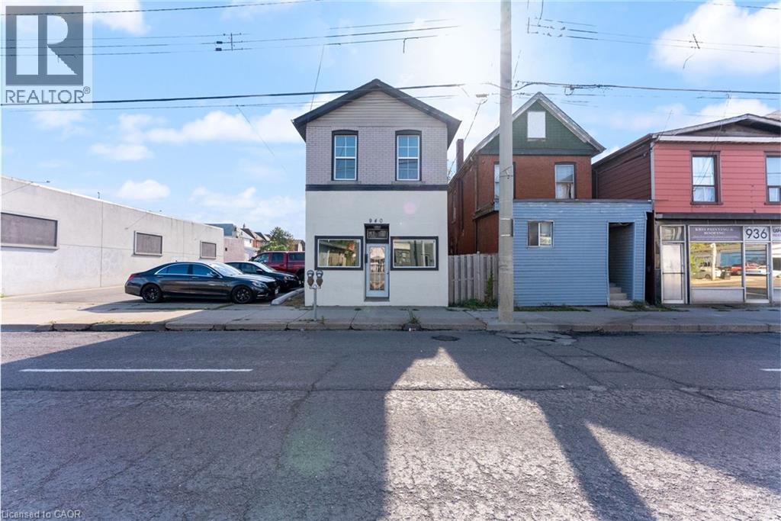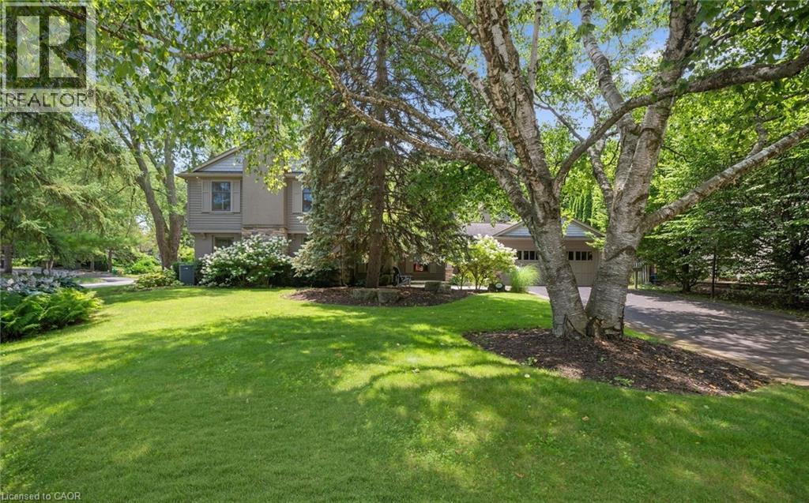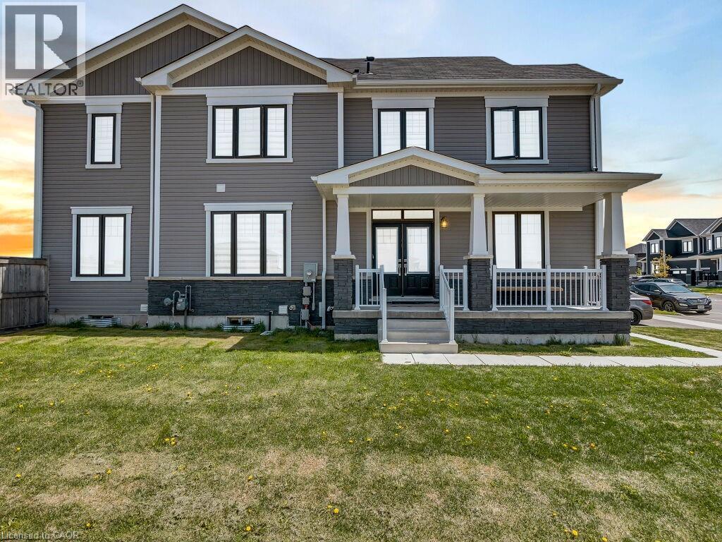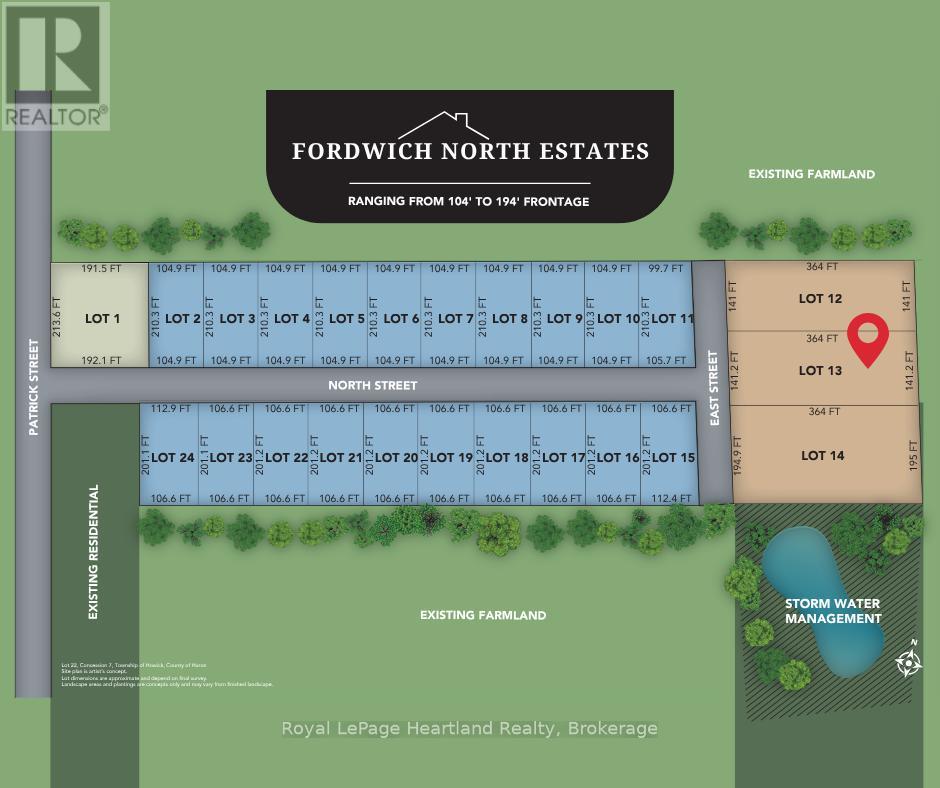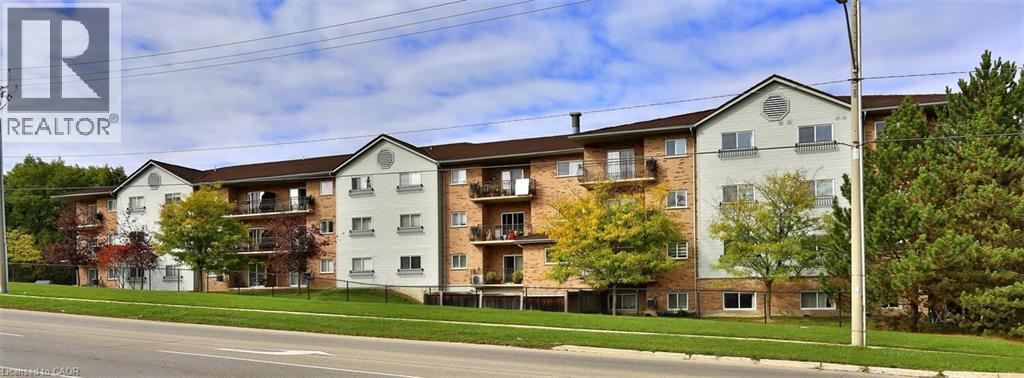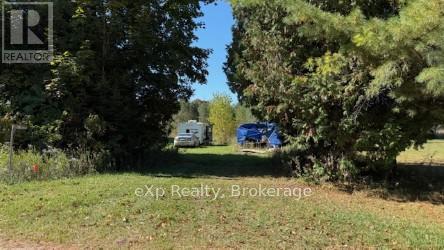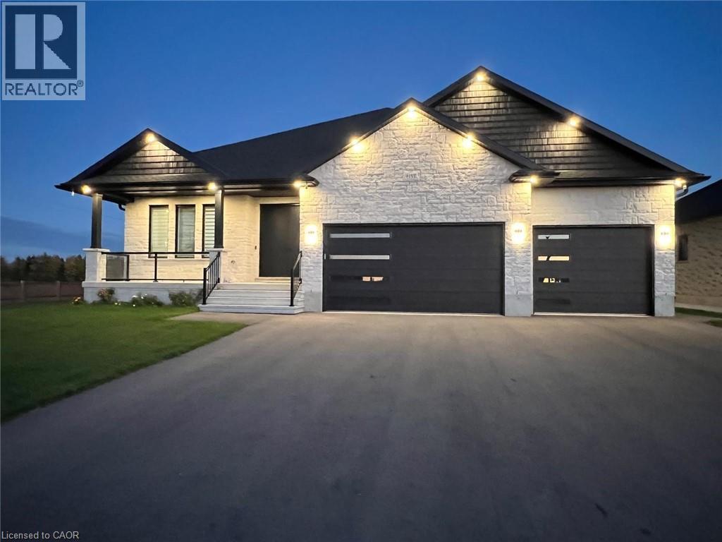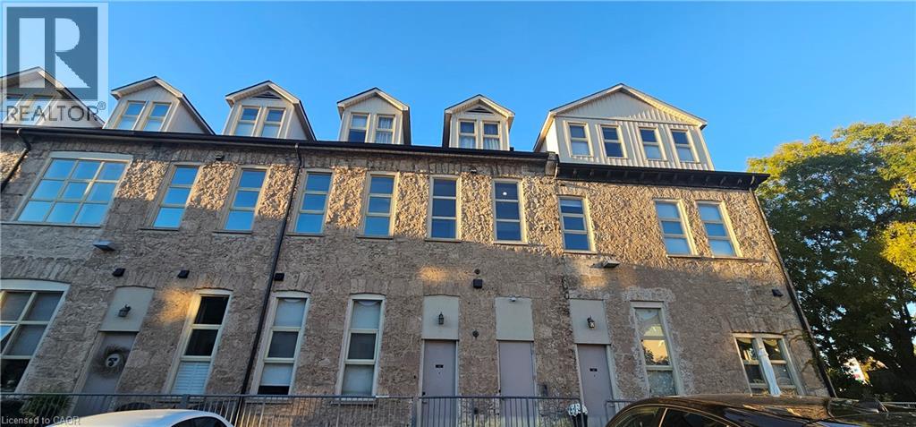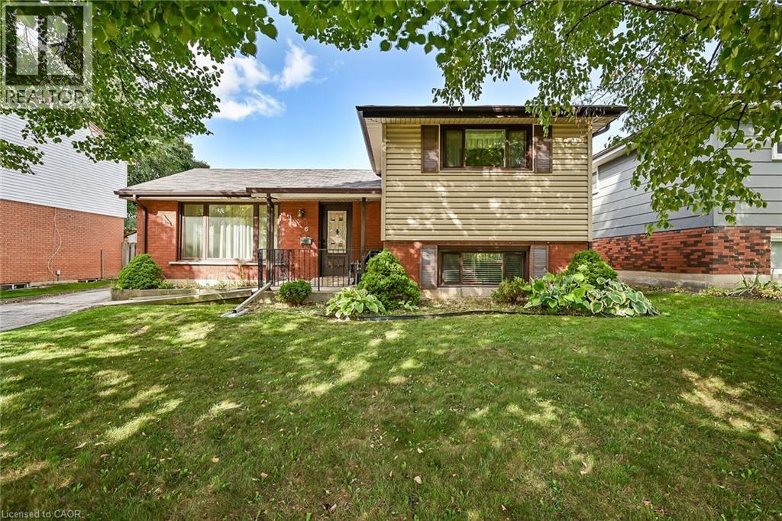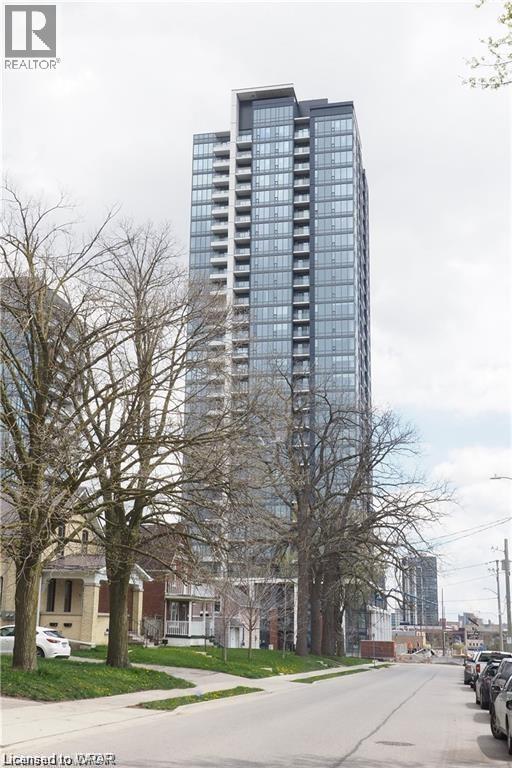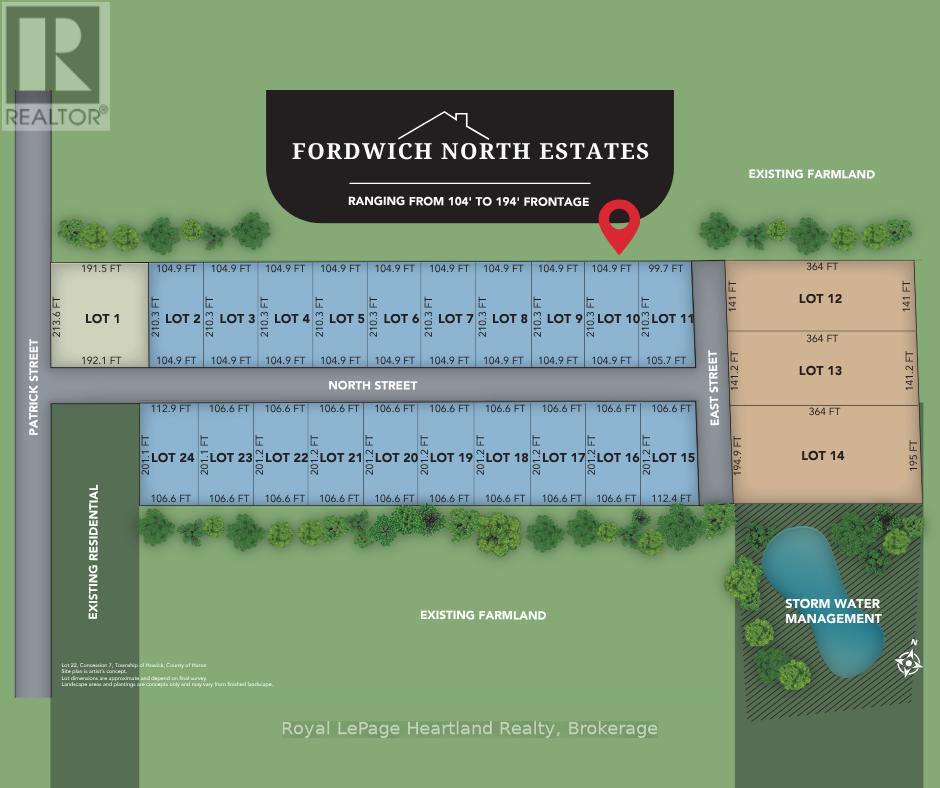99 Roger Street Unit# 62
Waterloo, Ontario
Invest or live in the heart of Waterloo, in an area where Google and the tech community thrive! This executive-style, nearly new 3-bedroom, 2.5-bathroom home offers over 1,850 sq. ft. of modern luxury. Bright interiors feature massive picture windows and 9-ft ceilings, while the upgraded kitchen and bathrooms showcase quartz countertops, stainless steel appliances, and luxury vinyl plank flooring, plus in-suite laundry. Upstairs, three generously sized bedrooms include a primary suite with walk-in closet, ensuite bath with quartz vanity and standing shower, and a step-out balcony. Perfectly located, enjoy easy access to the LRT, Google, the tech corridor, University of Waterloo, Wilfrid Laurier University, Grand River Hospital, and Downtown Kitchener with shopping, dining, and parks. Outdoor enthusiasts will love the Spur Line Trail next door and a new park coming soon. Ideal for end-users or investors, this property offers strong rental potential in one of Waterloos most sought-after neighbourhoods. *Disclaimer: Some images have been virtually staged to help visualize the property's potential. Furniture and decor are for illustrative purposes only.* (id:46441)
940 Barton Street E
Hamilton, Ontario
Welcome to 940 Barton Street East, a prime mixed-use investment opportunity in the heart of Hamilton's Barton Village. This solid, well-maintained building offers excellent versatility with a retail storefront on the main level and a bright, spacious two-bedroom apartment above. The commercial space features high visibility, strong foot and vehicle traffic, and flexible zoning that supports a variety of business uses. Upstairs, the residential unit includes a full kitchen, updated bath, and in-suite laundry, perfect for owner occupancy or steady rental income. Ideally situated in one of Hamilton's fastest-revitalizing corridors, surrounded by trendy cafes, boutiques, restaurants, and community amenities. Minutes to transit, hospitals, and the vibrant James Street North arts district, with easy access to the downtown core, GO Station, and major highways. A perfect opportunity for investors, entrepreneurs, or live/work owners looking to be part of Hamilton's ongoing urban renewal. (id:46441)
250 Dalewood Drive
Oakville, Ontario
Experience executive living in the heart of Old Oakville. This distinguished residence offers a rare opportunity to lease in one of the community’s most coveted, tree-lined enclaves — ideal for those relocating, building locally, or seeking a refined temporary residence. Thoughtfully modernized while preserving its timeless charm, the home features elegant principal rooms, a custom chef’s kitchen, and sun-filled living spaces designed for both relaxation and entertaining. The upper level hosts spacious, well-appointed bedrooms and beautifully finished baths, while the lower level provides additional living space perfect for a private office, gym, or recreation. Step outside to a serene, landscaped setting just moments from the lake, downtown Oakville, and an array of prestigious private and public schools including Linbrook, St. Mildred’s, and Appleby College. A one-year lease opportunity for discerning tenants seeking location, lifestyle, and sophistication. Tenant responsible for utilities. Non-smokers. Full credit report, employment letter, and references required. (id:46441)
84 Rainbow Drive
Caledonia, Ontario
Welcome to this beautifully maintained 4-bedroom, 3-bathroom semi-detached gem, located in one of Caledonias most sought-after communities! This spacious home features an open-concept main floor with a bright and airy living room, modern kitchen with stainless steel appliances, and a generous dining area perfect for entertaining or growing families. Upstairs, you will find 4 spacious bedrooms including a primary suite with a walk-in closet and private ensuite. plenty of storage throughout. The Unfinished basement offers endless potential for a rec room, home office, or in-law suite. Situated on a quiet street, close to parks, schools, shopping, and easy highway access . This is the perfect place to call home. Dont miss this opportunity! (id:46441)
Lot 13 East Street N
Howick, Ontario
Build Your Dream Home In This Picturesque, Countryside Neighbourhood in the quaint community of Howick Township. Discover the perfect canvas for your dream home in this stunning new subdivision. This 1.8 acre lot offers ample space for a custom build while maintaining the charm of a close-knit community and backs onto picturesque country fields. Nestled in a sought after, rural area with convenient access to local amenities, schools, and major highways. Enjoy the tranquility of a thoughtfully planned neighbourhood with a peaceful atmosphere. The generous size of this lot accommodates a wide range of architectural styles and outdoor living ideas. Nearby parks, school, arena, sports fields, walking trails, Maitland River, dining & shopping add to the appeal of this exceptional neighbourhood. Don't miss this rare opportunity to secure your slice of paradise in a stunning, rural location. Contact Your REALTOR Today Find Out More Information and To Purchase The Lot for Your New Dream Home. (id:46441)
345 Briarmeadow Drive Unit# 206
Kitchener, Ontario
Welcome to Whispering Pines! Located in the highly desirable Chicopee area, this well-maintained building offers an excellent opportunity to step into home ownership. This spacious 2-bedroom, 2-bathroom condo features an open-concept layout — a functional kitchen with three appliances, a dining area, and a bright living room with sliding doors leading to your private patio. The primary bedroom includes a 4-piece ensuite, while the second bedroom is conveniently located next to a 3-piece bath. You’ll also enjoy an oversized storage room, perfect for all your extra belongings. Updates include flooring, faucets, window treatments and fresh paint throughout. Fantastic building amenities include a games/party room plus a beautiful outdoor patio for relaxing or entertaining. One parking spot is included, with the option to rent a second space (indoor or outdoor) depending on availability. Close to schools, the ski hill, shopping, banks, the airport, and with easy highway access, this location has it all. Book your private viewing today — don’t miss this opportunity! (id:46441)
174358 Mulock Road
West Grey, Ontario
Recreation getaway - Vacant lot partial cleared. perimeter treed, close to Hanover, and Durham, recreational site, close to Styx River. Electricity located on Mulock Road. Prior to alterations to site and construction structure, contact municipality and Saugeen Valley Conservation Authority Zoning NE Natural Environment and R1A Residential. (id:46441)
5 Kastner Street Unit# Lower
Stratford, Ontario
The basement of an individual bungalow house in the peaceful community of Stratford has a legal rental apartment unit with a separate entrance that is available for lease and ready to move in. It's just a few minutes' drive to the Rotary Complex, No Frills, and Sobeys, making it suitable for a small family. Features: - Nicely designed open concept with modern cabinets - 2 bedrooms - 1 washroom - All quartz countertops - 2 parking space available - Large windows privacy blinds - stainless steel appliances - In-unit washer and dryer - Water softener - Heated floors in all rooms with separate wall controllers and much more. Book your private showings today. (id:46441)
25 Concession Street Unit# 102
Cambridge, Ontario
Downtown Cambridge | 2 Bed | 2 Bath | Main Floor Condo Welcome to this beautifully built 2 bedroom, 2 bathroom main floor condo located in a refurbished building in the heart of downtown Cambridge. Offering the perfect blend of character and modern convenience, this unit features an open-concept layout, high ceilings, and large windows that allow for plenty of natural light. The updated kitchen flows seamlessly into the living and dining areas—ideal for entertaining or relaxing. The spacious primary bedroom includes a private 3 piece ensuite, while the second bedroom is perfect for guests, a home office, or additional living space. Enjoy direct main floor access—no elevators needed—and take advantage of being just steps from shops, restaurants, cafes, the Grand River, and scenic walking trails. Available NOW! (id:46441)
6 Kirkland Avenue
Hamilton, Ontario
Warm & inviting fully finished 3 bedroom side split with two gas fireplaces in desirable family friendly east mountain location featuring handy oversized 14'1 x 23'11 garage with hydro. Hardwood flooring throughout living room, dining room, hallway & all bedrooms. Main floor offers bright living room with gas fireplace with oak surround, dining room with access to rear yard & kitchen with stainless steel appliances. Second floor features three good sized carpet-free bedrooms & updated bath with accessible jetted tub (2019). Large lower level rec room showcases corner gas fireplace with lovely custom oak surround & newer carpeting (2025). Central air (2023). 100 amps on breakers (2025). Eaves with gutter guards. Fully fenced lot with 6'6 x 26'10 covered concrete patio & 9'9 x 9'4 deck. Quick & easy access to Linc. Close to all amenities. Only minutes to Limeridge Mall. (id:46441)
15 Wellington Street S Unit# 1110
Kitchener, Ontario
Welcome to luxury living in Midtown Kitchener! Station Park is the latest addition to the Innovation District. Immediate possession possible. This unit features many upgrades (over $21,000) which compliment this fantastic unit such as the upgraded plank vinyl flooring. Carpet free! New stainless steel appliances and a stackable washer/dryer are included. The view is incredible from the private 45 sq ft balcony looking north to Uptown Waterloo! There is one underground parking spot. Smart-suite entry, Wi-Fi-enabled hotspots throughout all common areas, fast-charge EV parking, secure parcel room enabled with the electronic delivery system. This building features unique amenities such as Two-lane Bowling Alley with lounge, Private Hydro pool Swim Spa & Hot Tub, Fitness Area with Gym Equipment, Yoga/Pilates Studio & Peloton Studio, Dog Washing Station/Pet Spa, Snail Mail (A Smart Parcel Locker System for secure parcel and food delivery service) & much more. Centrally located with the ION right outside your doorstep and just steps away from all that Downtown Kitchener has to offer including The Tannery building, Shopping, Restaurants, and entertainment. Close to the University of Waterloo, School of Pharmacy, Google, and GO Train, minutes away to the future transit hub. Close to the hospital. Landlord pays condo fees. (id:46441)
Lot 10 North Street
Howick, Ontario
Build Your Dream Home In This Picturesque, Countryside Neighbourhood in the quaint community of Howick Township. Discover the perfect canvas for your dream home in this stunning new subdivision. This half-acre lot offers ample space for a custom build while maintaining the charm of a close-knit community. Nestled in a sought after, rural area with convenient access to local amenities, schools, and major highways. Enjoy the tranquility of a thoughtfully planned neighbourhood with a peaceful atmosphere. The generous size of this lot accommodates a wide range of architectural styles and outdoor living ideas. Nearby parks, school, arena, sports fields, walking trails, Maitland River, dining & shopping add to the appeal of this exceptional neighbourhood. Don't miss this rare opportunity to secure your slice of paradise in a stunning, rural location. Contact Your REALTOR Today Find Out More Information and To Purchase The Lot for Your New Dream Home. (id:46441)

