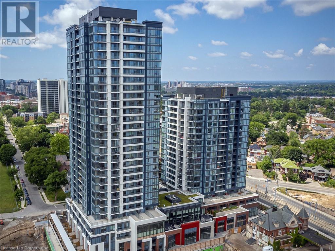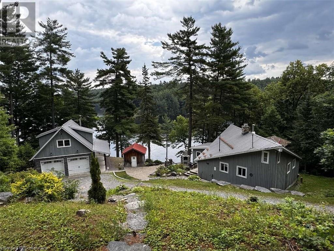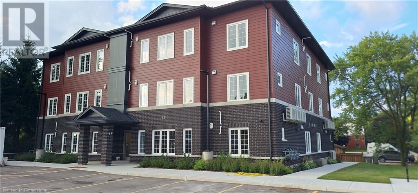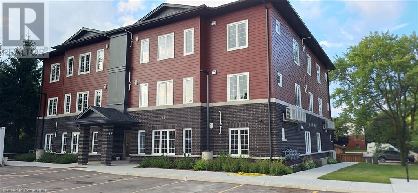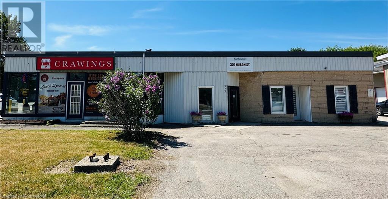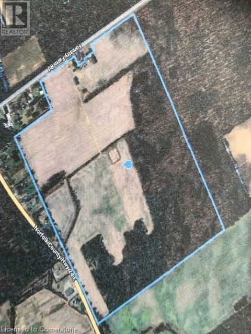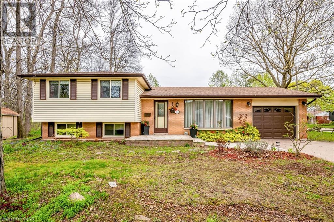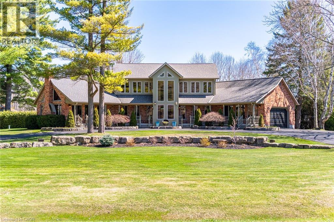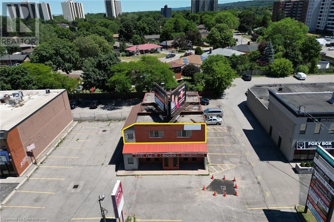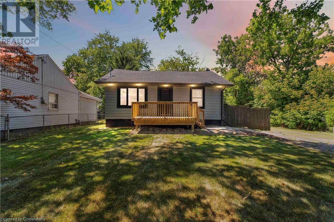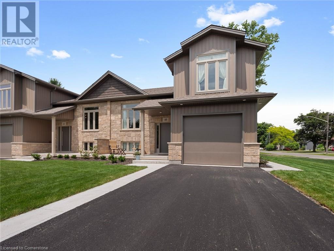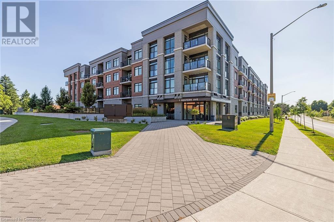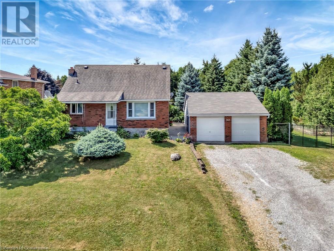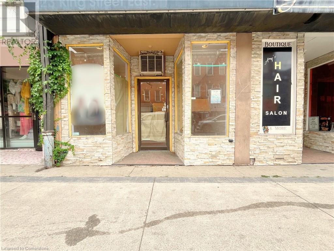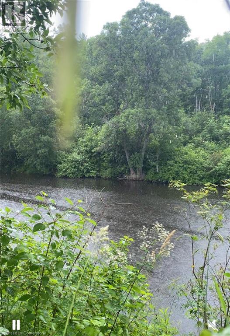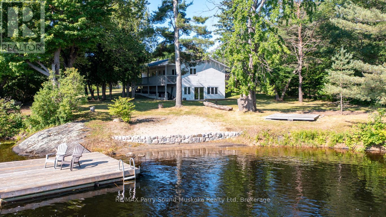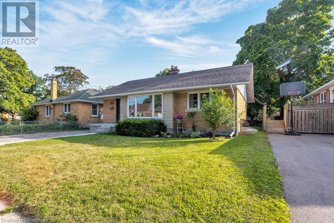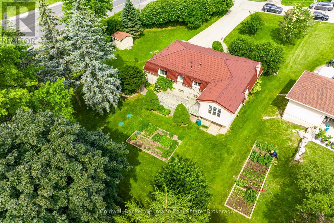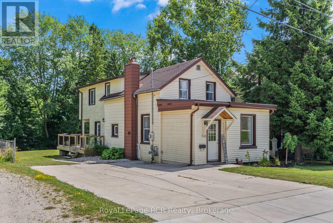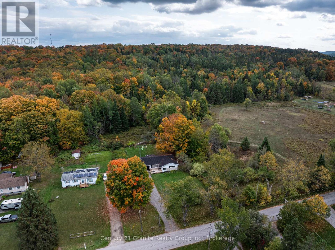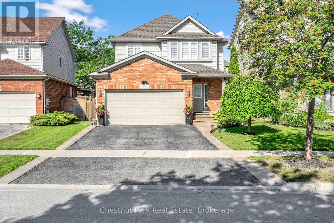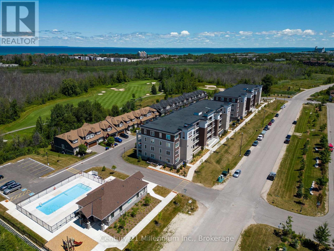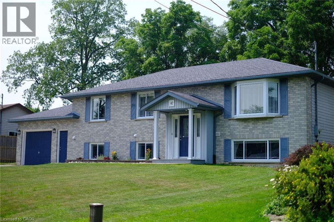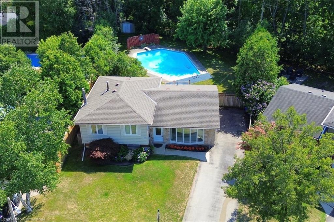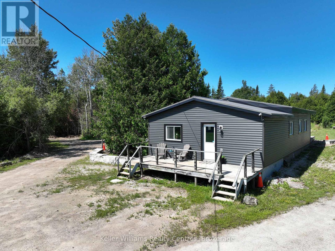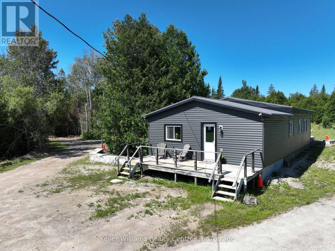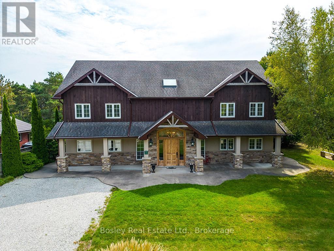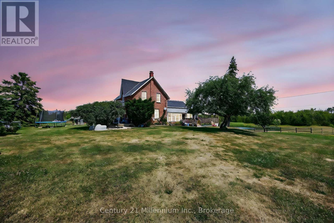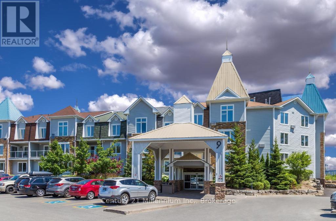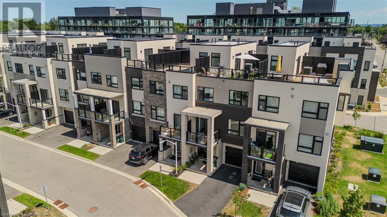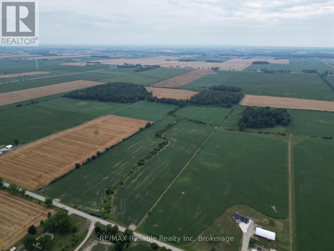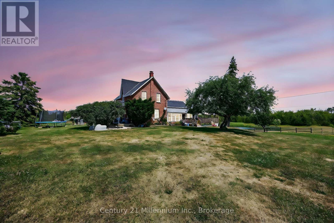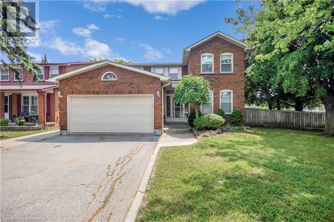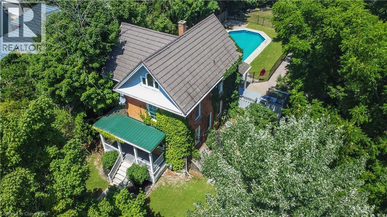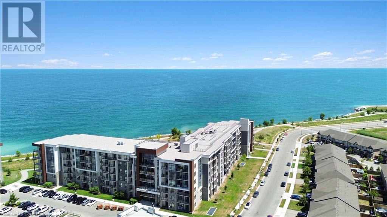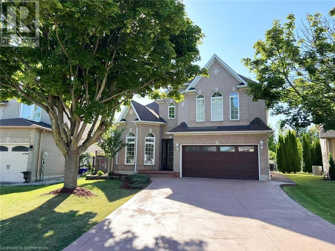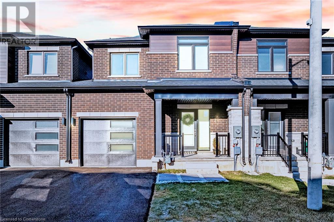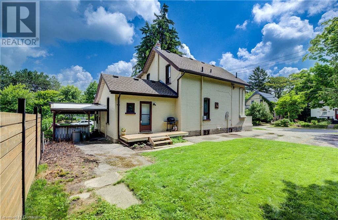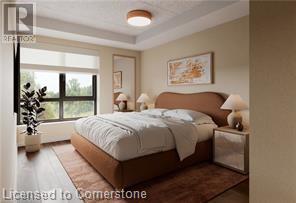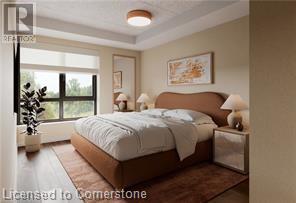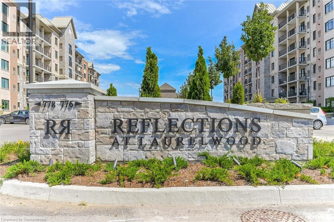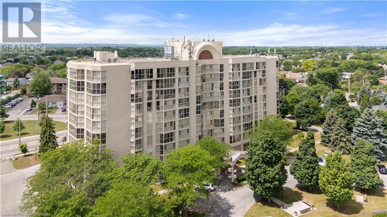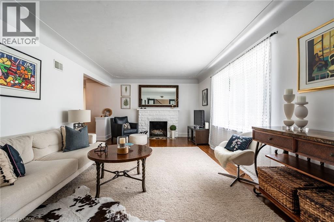5 Wellington Street S Unit# 1403
Kitchener, Ontario
Live in Waterloo Region's Premiere development, Union Towers at Station Park! Upgraded kitchen with soft close doors/drawers, extended 39” cabinets, upgraded vinyl flooring throughout. Centrally located in the Innovation District, Station Park is home to some of the most unique amenities known to a local development. Union Towers at Station Park offers residents a variety of luxury amenity spaces for all to enjoy. Amenities include: Two-lane Bowling Alley with lounge, Premier Lounge Area with Bar, Pool Table and Foosball, Private Hydropool Swim Spa & Hot Tub, Fitness Area with Gym Equipment, Yoga/Pilates Studio & Peloton Studio , Dog Washing Station / Pet Spa, Landscaped Outdoor Terrace with Cabana Seating and BBQ’s, Concierge Desk for Resident Support, Private bookable Dining Room with Kitchen Appliances, Dining Table and Lounge Chairs, Snaile Mail: A Smart Parcel Locker System for secure parcel and food delivery service. And many other indoor/outdoor amenities planned for the future such as an outdoor skating rink and ground floor restaurants!!!! (id:46441)
4 Stackwall Lane
Calabogie, Ontario
For more info on this property, please click the Brochure button. Welcome to your private, peaceful paradise just 45 minutes from Ottawa - the perfect blend of relaxation, adventure, and income potential! This beautifully maintained 4-season Lakehouse comes fully furnished and ready to enjoy - just bring your suitcase! Tucked away on a quiet stretch of crystal-clear Calabogie Lake, the property offers breathtaking views, multiple outdoor lounging and entertaining areas, and direct access to everything the vibrant Calabogie area has to offer. Property Highlights: 3+1 bedrooms - ideal for families or guests; Gorgeous stone gas fireplace for cozy nights; A/C and large ceiling fan for those warm summer days. Screened-in gazebo, large outdoor dining area, multi-level decks; Games room with pool table and lounge space; Fire pit area with lake view - perfect for stargazing and s’mores; Window-wrapped dining room surrounded by nature; 40 ft of private dock frontage for boats, swimming, and water toys; Whether you’re looking to entertain or unwind, this property has it all. Enjoy boating, fishing, hiking, skiing, off-roading, or head to the nearby Calabogie Motorsports Park, golf courses, brewery, shops, and restaurants - all just minutes away. Don’t miss your chance to own a turn-key four-season retreat in one of Ontario’s best-kept secrets. Relax. Play. Explore. Invest. (id:46441)
33 Murray Court Unit# 8
Milverton, Ontario
Condo is Registered, Ownership now available! Welcome to Milverton Meadows Condos! This Newly built 2-bedroom 2-bathroom unit, is conveniently located in the friendly town of Milverton, 20 minutes between Stratford and Listowel and 35 minutes from Waterloo. This spacious unit includes in-suite stackable Washer and dryer .. Fridge, stove, microwave!! Great opportunity for the first-time buyers or those wishing to downsize. One parking spot included and exclusive storage units available for purchase Call your realtor today and book your showing .. (id:46441)
80-90 Stanley Street
Cambridge, Ontario
GREAT INVESTMENT OPPORTUNITY!! This is a rare 6 townhome set up located in a great location close to all amenities and immaculately maintained. Each unit features 2 bedrooms, 1 bath and full basements for each unit. Hardwood flooring in all bedrooms. Each unit includes its own patio and fenced in areas for tenants enjoyment. Tenants pay all their own utilities including water. Long term tenants in place. (id:46441)
33 Murray Court Unit# 7
Milverton, Ontario
Condo is Registered, Ownership now available! Welcome to Milverton Meadows Condos! This Newly built 2-bedroom 2-bathroom unit, is conveniently located in the friendly town of Milverton, 20 minutes between Stratford and Listowel and 35 minutes from Waterloo. This spacious unit includes in-suite stackable Washer and dryer .. Fridge, stove, microwave!! Great opportunity for the first-time buyers or those wishing to downsize. One parking spot included and exclusive storage units available for purchase Call your realtor today and book your showing .. (id:46441)
377 Huron Street
Stratford, Ontario
Exceptional investment opportunity on high-traffic Huron Street. This well-maintained commercial/residential property features four fully leased units—three commercial and one residential—with strong, long-term tenants and ample on-site parking. The anchor unit is a popular, established restaurant offering both indoor dining and a covered outdoor patio. Two additional street-facing commercial units provide excellent visibility and access, each with dedicated parking. A well-kept residential unit is located at the rear of the building. All building systems are regularly maintained and in good working order. The property spans approximately 5,313 sq. ft. Each commercial tenant pays their own utilities. Snow removal and exterior maintenance are also tenant-responsible. (id:46441)
105 Main St
Delhi, Ontario
Now leasing premium medical office space in a modern, well-maintained building just off Highway 3. Ideal for healthcare professionals, this building offers flexible leasing options, from single offices around 150 sqft up to 7,000 sq ft, complete with reception areas, waiting rooms, and multiple exam or office spaces. Join other established medical practitioners in a professional environment. the building is less than 20 years old. Additional rent is all-inclusive, covering heat, hydro, weekly cleaning, and all common area and exterior maintenance. Whether you're an independent practitioner or a growing clinic, we can accommodate your needs. Contact us to learn more. (id:46441)
764 Forestry Road
Simcoe, Ontario
Great farming opportunity with the option to build your new farm home, or just add more acres to your present land base. This 142.5 acre Norfolk County farm was a former tobacco farm and has approximately 77.5 acres of productive sandy loam soil suitable for most crops and includes 2 irrigation ponds to provide plenty of water for irrigation. The remaining acreage consists of 60 acres of mixed bush that has not been harvested for the past 35 years, and approximately 2 acres of barnyard area that is home to large storage barn. This farm fronts on 2 roads, one being Highway 24 allowing access to all major Highways and area markets. (id:46441)
122 Forest Hill Road
Grimsby, Ontario
FOR SALE is a Bright, freshly painted and welcoming 3 Bed 2 Bath Side-split in a Peaceful and fabulous location, a perfect family home at end of Cul-de-sac close to parks and backing on to Ravine. Featuring Newly upgraded kitchen, upgraded baseboards and trims, Main floor features hardwood floors, a large Living room, and Dining room with a door to sunroom looking onto a private yard and patio, the second floor has three good-sized bedrooms and a 4-piece bath. Downstairs is a finished rec room with large windows, lots of space and storage in the laundry room and newly added 3-piece bathroom. Single attached garage and large garden shed, easy access to HWYs, close to shopping and Costco. (id:46441)
587 Hillcrest Road
Simcoe, Ontario
Stunning, One-of-a-Kind Architectural Masterpiece!!!This exceptional country residence captivates from the very first glance with unmatched curb appeal and distinctive design. A true architectural gem, the home showcases custom exposed timber and iron construction, offering a dramatic welcome with soaring 26-foot ceilings in the foyer & great room. Anchoring the space is a striking gas stove and dramatic staircase just two of of the many bespoke touches throughout. The chefs kitchen is a showstopper in its own right, thoughtfully positioned between the great room & the expansive rear deck. Designed for seamless indoor-outdoor living, its perfect for entertaining on any scale, from intimate gatherings to grand events incorporating the sparkling heated saltwater pool, hot tub, deck, & beyond. Prepare to be awestruck yet again in the window-walled family room, where vaulted ceilings rise above a stunning floor-to-ceiling brick fireplace. Here, panoramic views of the beautifully manicured grounds, create a tranquil yet breathtaking backdrop for family gatherings. The main floor offers 2 bedrooms, including an expansive primary suite that feels like a private retreat. It features a luxurious 5-piece spa-style bath w/glass shower enclosure, a generous walk-in closet & direct access to the deck through a private walkout. Additional features include renovated 3 piece bath & laundry rm. The sweeping, open-riser circular staircase leads to the equally impressive upper level. Here you'll find two spacious bedrooms, a sleek and modern 3-piece bathroom, and a versatile loft-style den or studio area. The open-to-below wrap around balcony offers a front-row seat to the craftsmanship of the handcrafted artistry that defines this remarkable home. For the hobbyist or DIY, an incredible bonus awaits: heated 1,200 sq ft- accessory building, fully equipped with a 3-piece bathroom. This versatile space is ideal for a workshop, studio- home gym, the possibilities are endless! (id:46441)
48 Centennial Parkway N Unit# 2
Hamilton, Ontario
Prime second floor commercial space directly across from Eastgate Square on busy Centennial Parkway North, with excellent access to QEW and Red Hill Valley Parkway. Approximately 1,394 sq ft of open, flexible space well-suited for professional office, personal services, specialty retail, wellness, or other service-based commercial uses. High-traffic location with strong surrounding residential and commercial density. Bright open layout allows for easy customization. Ample parking, excellent visibility, and convenient public transit access. A great opportunity to establish your business in a well-established commercial node. (id:46441)
387 Weir Street N
Hamilton, Ontario
Exceptional Opportunity to Own a fully renovated duplex bungalow tucked away on a quiet dead- end street, thoughtfully upgraded from top to bottom. This home has been taken down to the studs and rebuilt with high-quality finishes and modern systems, including: All-new plumbing and rewired electrical with dual 100-amp service, energy- efficient spray foam insulation, new furnace, A/C, and ductwork, code-compliant smoke and carbon monoxide detectors, new sewer and water lines to the property line for added peace of mind, Egress window in the basement for safety and functionality, New front and back doors, plus newly constructed front and rear decks. Additional highlights include a spacious 8-car driveway, a handy storage shed, and a newer roof installed by the previous owner in 2022. Perfect for multi-generational living or generating rental income- this turnkey property offers comfort, flexibility, and long- term value. (id:46441)
40 Topham Boulevard
Welland, Ontario
A rare opportunity has emerged to own a stunning, one-year-old semi-detached raised bungalow, perfectly situated on the border of Welland and Fonthill. This exceptional property offers a unique layout, premium finishes, and versatile living spaces, making it a must-see for discerning buyers. The home's modern design is immediately apparent, featuring a freshly paved driveway that leads to an inviting entrance. Inside, the gorgeous open-concept main floor is designed for both comfortable living and grand-scale entertaining. The centerpiece of this space is the oversized island, which anchors the gourmet kitchen and provides a natural gathering spot for family and friends. A standout feature of this property is the private master suite that includes walk in closet and ensuite bath, thoughtfully located separately above the garage for the ultimate in privacy and tranquility. This secluded retreat offers a peaceful escape from the main living areas. The fully finished lower level presents incredible in-law potential, complete with a convenient walk-out. This space is ideal for multi-generational families or as a guest suite, offering both privacy and accessibility. Car enthusiasts and outdoor adventurers will appreciate the side yard driveway, specifically designed to accommodate an RV or boat, a rare and valuable feature. This home represents a unique blend of style, functionality, and location. Its prime position on the edge of Welland and Fonthill provides easy access to the amenities of both communities, including parks, shopping, and dining. Don't miss your chance to own this exceptional, nearly new home. Schedule your private viewing today (id:46441)
1 Redfern Avenue Unit# 228
Hamilton, Ontario
WELCOME TO THIS ONE BEDROOM UNIT WITH MANY UPGRADES THROUGHOUT, OPEN SPACE BRIGHT LIVING ROOM, STAINLESS STEEL APPLIANCES, LARGE KITCHEN ISLAND WITH QUARTZ COUNTERTOP, IN SUITE LAUNDRY. ONE UNDERGROUND PARKING, COMMON AREAS INCLUDE COURTYARD, BBQ PARTY ROOM, GYM, GAME ROOM AMD MANY MORE. THIS HOME IS LOCATED IN THE HEART OF WEST MOUNTAIN. MUST SEE! (id:46441)
317 Highland Road W Unit# Upper
Hamilton, Ontario
Bright and spacious 3-bedroom main and upper-level home in Stoney Creek! This well-maintained rental offers a functional layout with 2 bedrooms upstairs, 1 on the main floor, a full 4-piece bathroom, a large kitchen, open living/dining space, and private in-unit laundry. Enjoy the privacy of a separate entrance and ample parking in the wide driveway. Located in a quiet, family-friendly neighbourhood close to schools, shopping, public transit, and highway access. Ideal for families or professionals seeking comfort, convenience, and space. Fully fenced yard, and private front and rear entrances. Covered patio and outdoor parking for 2 cars. Book your showing! (id:46441)
223 King Street E
Hamilton, Ontario
Versatile retail space in Hamilton’s vibrant International Village. Welcome to 223 King St. E — a 1,119 sq. ft. commercial unit with incredible flexibility for a wide range of retail or service-based businesses. The layout includes multiple rooms, an accessible washroom ideal for customers or guests, plus a second private washroom perfect for staff use. Surrounded by a diverse mix of shops, cafes, salons, and creative businesses, this street-level space offers high foot traffic, excellent visibility, and walkable access to Jackson Square, transit, and nearby parking. Quick connections to the highway and mountain make it easily accessible for clients and staff alike. With strong street presence and a layout ready to adapt to your vision, this location is a smart fit for your next business move. $1,700/month + HST + $280.00/month TMI (id:46441)
Lot 2 Old Hwy 17 Highway
West Nipissing, Ontario
Affordable WATERFRONT LOT - LAND! LOCATION! PRICE! Approximately 3 Acres LAND for SALE on the Veuve River Located in Verner, West Nipissing - Enjoy it before the end of the year! Explore a rare opportunity to own approximately 3 acres of private, waterfront land with 216 feet of frontage on the Veuve River in the rural community of Verner, part of the Municipality of West Nipissing. This property is zoned Shoreline Residential, allowing for a variety of potential uses — whether you're looking to build a seasonal or year-round home (subject to approvals), modular or mobile, hold as a long-term investment. The lot is accessible via a municipal, year-round road. Surrounded by natural beauty, Verner is known for its quiet atmosphere, forested landscapes, and proximity to lakes and rivers — ideal for those who enjoy canoeing, fishing, or simply escaping the pace of urban life. The location is approximately 15 minutes essential amenities eg. 5 mins to local grocery down the road, 20 mins to West Nipissing General Hospital, 45mins to Nipissing University, 50 mins to North Bay and 3.5 hours from the GTA. Please note times approximate based on google. Vendor Take Back (VTB) may be considered making this property even more accessible for those looking to enjoy a property before the end of the year, smart land investors or those looking to build their retirement or dream getaway home! No trespassing permitted (id:46441)
3199 Highway 59
Langton, Ontario
Welcome to 3199 Highway 59. Your chance to own a brand new fully customized 2035 sqft stone/brick bungalow with standing seem steel roof minutes from the township of Langton. The property is situated on just under a half acre (0.428ac) and boasts over 130ft of frontage with a private double wide stamped/exposed agg concrete driveway that splits off from the main house to a separate oversized detached garage (20 x 34 ft). The garage features 12 ft high walls with an oversized 10 ft garage door. Walk beneath a specially made timber frame douglas fir covered porch that guides you into a gorgeous open concept main floor boasting 9 ft ceilings. Special features include engineered hardwood floors, tray ceiling with recessed LED lighting, custom kitchen with quartz backsplash, and large pantry (5 ft 7 in x 7ft 9 in). Find 3 large bedrooms on the main floor with the master featuring private W.I.C, ensuite bathroom and stunning views of soaring farmers fields at the rear of the property. Fully finished basement with large picture windows with an additional bedroom, bathroom & office. Don't miss your opportunity to own a peace of country paradise. (id:46441)
149 William Street
Parry Sound, Ontario
RARE IN TOWN RIVERFRONT HOME! PEACEFUL WATER VIEWS OVER THE SEGUIN RIVER! 294.9 ft Contour Shoreline, Natural sandy beach, Private dock, Convenience of Town water & sewer, Park-like setting, Detached garage/dry boathouse, This spacious 3 bedroom, 3 bath home is ideal for retirees or growing families, Offering main floor laundry, Primary bedroom with walk out to a large deck overlooking the water, Open concept design, Large principal rooms, Main floor family room, Classic covered front porch viewing water, Bright walkout lower level offers bedroom, 3rd bath, Recreation room with walk out, New shingles, 2020, Natural gasfurnace & central air, IDEAL LEVEL LOT!, Perfect for family fun, gatherings, gardening, Desirable .83 Acre waterfront Home or Vacation Lake House! (id:46441)
196 Patricia Avenue
Kitchener, Ontario
Discover the perfect blend of charm and convenience at 196 Patricia Avenue, your dream bungalow! This inviting 4 bedroom home offers plenty of space and a convenient ideal in-law suite set up. Imagine enjoying your morning coffee on the outdoor deck, surrounded by a spacious backyard that invites endless possibilities for relaxation and play. Conveniently located in a central area, you'll find yourself just moments away from parks, shops, transit, St. Marys hospital – everything you need at your fingertips! Plus, with the Iron Horse Trail nearby, you can easily explore the beautiful Victoria Park in one direction or head towards Up Town Waterloo and Waterloo Park in the other. This charming home has been thoughtfully updated to ensure comfort and efficiency. Recent improvements include furnace (2018), attic insulation (2021), roof (2023) as well as front window and upgraded sidewalk/porch (2021). Don't miss out on this fantastic opportunity to own a beautiful home in a prime location. (id:46441)
2 Hamilton Drive
Guelph/eramosa, Ontario
Welcome to 2 Hamilton Drive! This gorgeous raised bungalow is located just minutes from Guelph in one of the most quiet and coveted communities. This fantastic forever home is perfect for multigenerational living, features 5 Bedrooms (3 up 2 down), 2 full Bathrooms, 2 kitchens and a separate entrance to the lower level and over 3200 square feet of living space. The Main floor also features an adorable breakfast bar area, and an addition off the dining room that leads out to the backyard deck. Perfect for an office or den. The incredible and meticulously cared for landscaped lot is also a true gem. Just outside your front door, you are greeted by huge cherry tress, hydranges, evergreens, and the back yard is also over flowing with gorgeous foliage. This is the perfect home for someone who loves to garden and grow their own food. The Septic system was completely replaced in 2018, the metal roof was replaced in 2015 and comes with a transferrable 50 year warranty. Most windows in the property were replaced in 2017 as well. Do not miss out on this property, it won't last long, the current owners have created the most beautiful and abundant landscaped property ready for its new family. (id:46441)
343 10th Avenue
Hanover, Ontario
Family ready home in Hanover! This fantastic family home, ideally located directly across from Holy Family school and church, is just a short stroll to the downtown Hanover core. The expansive 55x165 lot offers a huge backyard, perfect for play and you can also entertain on the covered back deck. Inside, discover open concept principal rooms and a modern kitchen featuring an island and pantry cabinets. A convenient back mudroom and a 3pc. bath with laundry complete the main floor. The second floor offers 3 comfortable bedrooms and a 4pc. bath. Underneath the vinyl siding is a brick structure. This home has undergone extensive upgrades, including insulation, drywall, mechanics, decking, landscaping, flooring, kitchen and baths, lighting and recent paint, ensuring a move-in-ready experience. Don't miss out, call your Realtor to book your tour today! (id:46441)
1229 Spring Valley Road
Minden Hills (Lutterworth), Ontario
Just minutes from Minden, this charming 3-bedroom, 1-bathroom home combines comfort, thoughtful updates, and plenty of outdoor space. Set on a generous lot with expansive front and back yards, you'll have room to garden, entertain, or simply unwind in nature. Step inside to a welcoming living room with a new woodstove, creating a warm and inviting atmosphere during the cooler months. The home has seen many recent upgrades, including a new furnace, new generator with Generlink, full water filtration system with reverse osmosis and softener, eavestroughs with gutter guards (2025), and new front and back decks perfect for relaxing or hosting. An attached single-car garage adds convenience, while the full unfinished basement provides endless potential for a workshop, rec room, or extra storage. Close to schools, local amenities, and recreational opportunities, this property is ideal for families, couples, or anyone seeking a peaceful retreat just outside town. Schedule your showing today and see everything this property has to offer! (id:46441)
964 Wright Drive
Midland, Ontario
Check this out - Welcome to 964 Wright Drive. Beautiful well maintained town home finished top to bottom. Features include living, dining & kitchen area, open concept, quartz counter tops, upgraded cupboards, 3 beds, 3 baths, primary bedroom with ensuite, walkout to fenced in yard & patio area, 16' x 20' deck, gas heat, central air, single car garage, the list goes on. over $18,000 in builder upgrades. Perfect family home, walking distance from all amenities. What are you waiting for? (id:46441)
53 Connor Avenue
Collingwood, Ontario
Welcome to 53 Connor Avenue located within the mature neighbourhood of Georgian Meadows and the heart of Ontario's four-season playground and the vibrant community of the Town of Collingwood. Whether it is natural or physical amenities that you desire you are within a short radius of the open waters of Georgian Bay, the slopes of the Niagara Escarpment or the historic charm of the restaurants, boutiques and services of downtown Collingwood. This well designed, fully finished home features four bedrooms (3+1), four bathrooms, double-car garage with inside entry, beautiful open concept kitchen, dining and family area perfect for entertaining and a beautifully landscaped backyard oasis with oversized deck and hot tub. This home has been well-maintained over the years and is ready to be enjoyed by the next homeowners who will appreciate the location, layout and design and features of this beautiful Collingwood home. Georgian Meadows is a mature, tightly knit neighbourhood on the west side of Collingwood featuring a nice blend of well maintained homes and properties, two parks and an interior trail system that connects directly into Collingwood's world-class network of community wide trails. (id:46441)
205 - 17 Spooner Crescent
Collingwood, Ontario
Condo Living At The Most Affordable Price in the Building! The Eagle model offers a bright, open-concept 2-bedroom, 2-bathroom condo with 9-foot ceilings, modern finishes, and a spacious 17'x 8' balcony with a glass railing perfect for BBQs or enjoying panoramic views of Blue Mountain and the golf course. The stylish kitchen includes granite countertops and stainless steel appliances, while the primary bedroom boasts a chic ensuite with a glass shower. Thoughtful touches like in-suite laundry, private parking, guest parking, elevator access, and a heated breezeway during winter months make life even more convenient. The unit also includes an oversized private storage room measuring 8 ft long by 5.5ft wide by 9.5 ft tall perfect for ski equipment, golf clubs, bicycles, or paddle boards. Residents can enjoy access to fantastic amenities like a fitness center and outdoor pool, making this an ideal home for year-round or weekend living. Best of all, you're just minutes from golf, beaches, trails, downtown Collingwood, and Blue Mountain Village without the premium price tag. (id:46441)
190 Brigade Drive
Hamilton, Ontario
This is the family home you’ve been waiting for—not your typical cookie-cutter build. Custom built, thoughtfully updated, and backing onto the peaceful green space of Elmar Park, this one-of-a-kind property offers space, comfort, and quality you can feel the moment you walk in. Located in one of the Hamilton Mountain’s most desirable neighbourhoods near Rymal and Upper Wentworth, you’re just minutes from top-rated schools, parks, shopping, restaurants, golf, highway access, and the airport. Inside, the layout is designed for real family living. Enjoy a bright living room for everyday connection, a formal dining room for hosting, a cozy sunken family room with a fireplace for movie nights, and a charming kitchen nook perfect for morning routines or after-school chats. The kitchen is the heart of the home—updated with high-end stainless steel appliances, ideal for busy family life. Upstairs, you’ll find three spacious bedrooms and two full baths. The main floor offers a rare fourth bedroom and full bath—great for guests or multi-generational living. The newly finished basement is a showstopper with a full wet bar, fireplace, gym, office, and additional bedroom potential—offering flexible space to work, play, or unwind. One of the true highlights of this home is the bonus sunroom—a versatile extension of your living space that adds incredible functionality for everyday use and entertaining.. Step outside to your private backyard escape with a fenced in-ground pool (liner 2022, top-line Hayward heater 2025), vegetable gardens, and peaceful park views. Major updates include: roof (2022), windows (2018), furnace & A/C (2020), kitchen (2014), front steps (2022), and more. Tankless hot water heater (rental). If you're are tired of seeing the same cookie-cutter builds with thin walls and bland layouts—get in this home! It’s warm, unique, and truly feels like home! (id:46441)
47 Winnett Street N
Cayuga, Ontario
A super family home in the charming town of Cayuga. There have been many improvements in this lovely 2 family home on a quiet street over the last few years. The elevated bungalow is designed with large windows on both levels providing lots of natural light. The large deck (2022) has composite flooring and is accessible from the kitchen/ dining rooms. The gorgeous kitchen was replaced (2020) with all of the bells and whistles you dream about. Enjoy privacy overlooking your 74 ft x 137 ft lot must be seen to be appreciated with mature trees and storage shed for gardening supplies. The upper level boasts 3 bedrooms and the master enjoys a private ensuite. The lower level has a generous rec room with built in cabinetry that will fit the whole family. Furnace, a/c and water heater (2018) The in-law suite in the basement (2021)is completely self contained and has a separate entrance through the garage. The layout is efficient consisting of a living room with cozy fireplace, kitchen, bathrm and bedroom. It is charming and bright. The elevated ranch plan gives the lower level beautiful windows and light. The garage is 1.5 car and 26.6ft deep and has surrounding cabinets. You can have your car parked inside and still enjoy a generous workshop area. This is a super investment. RSA RSA. (id:46441)
552 Hull Court
Burlington, Ontario
Rare opportunity to own this meticulously maintained split-level home, lovingly cared for by its original owner since 1967. Located on a quiet court in desirable South Burlington, within the sought-after Nelson High School catchment, this property sits on a private, pie-shaped ravine lot featuring a beautiful backyard oasis complete with an in-ground pool—perfect for entertaining. The home offers spacious principal rooms, ideal for family living and gatherings. While move-in ready, it also presents a perfect canvas to add your personal touch. Updates include most windows and a new furnace (2025). Situated in a family-friendly neighbourhood close to parks, schools, and amenities, this is a rare find in an exceptional location. (id:46441)
23 Stokes Bay Road
Northern Bruce Peninsula, Ontario
Set on an expansive 9.4-acre lot and zoned RCM-a (Commercial), this property was once home to a charming café highlighting just one of the many potential business ventures it can support. Permitted uses include a repair shop, retail store, professional office, art studio, bakery, and more offering a wide range of options for entrepreneurs and investors. Located just down the road from Lake Huron and moments from the breathtaking sand beach at nearby Black Creek Provincial Park, this efficient and well-insulated 3-bedroom, 1-bath property has been completely rehabilitated within the last 3 years and has a like-new feel. Some of the many upgrades include a new roof, siding, ductless mini-splits for heating and A/C, spray foam insulation, an upgraded water system, septic system, and more offering the perfect blend of lifestyle and investment potential. Conveniently situated just 4 minutes from Ferndale for gas and convenience shopping, and only 12 minutes to Lion's Head for shops, schools, hospital, LCBO, groceries, and restaurants, the property enjoys a prime location within the vibrant and scenic Bruce Peninsula. The property also features a large private pond ideal for relaxation or recreation and a sizeable tarp shelter building that offers excellent space for storage, a workshop, or future development. Inside, the home provides a functional layout with comfortable living spaces and plenty of natural light. Outside, the spacious lot allows room to expand, develop, or simply enjoy the peaceful surroundings. With its high-visibility location, proximity to popular towns and outdoor attractions, and versatile zoning, this property is ideal for business owners, nature lovers, or anyone seeking space, flexibility, and opportunity in a growing community. (id:46441)
23 Stokes Bay Road
Northern Bruce Peninsula, Ontario
Set on an expansive 9.4-acre lot and zoned RCM-a (Commercial), this property was once home to a charming café highlighting just one of the many potential business ventures it can support. Permitted uses include a repair shop, retail store, professional office, art studio, bakery, and more offering a wide range of options for entrepreneurs and investors. Located just down the road from Lake Huron and moments from the breathtaking sand beach at nearby Black Creek Provincial Park, this efficient and well-insulated 3-bedroom, 1-bath property has been completely rehabilitated within the last 3 years and has a like-new feel. Some of the many upgrades include a new roof, siding, ductless mini-splits for heating and A/C, spray foam insulation, an upgraded water system, septic system, and more offering the perfect blend of lifestyle and investment potential. Conveniently situated just 4 minutes from Ferndale for gas and convenience shopping, and only 12 minutes to Lion's Head for shops, schools, hospital, LCBO, groceries, and restaurants, the property enjoys a prime location within the vibrant and scenic Bruce Peninsula. The property also features a large private pond ideal for relaxation or recreation and a sizeable tarp shelter building that offers excellent space for storage, a workshop, or future development. Inside, the home provides a functional layout with comfortable living spaces and plenty of natural light. Outside, the spacious lot allows room to expand, develop, or simply enjoy the peaceful surroundings. With its high-visibility location, proximity to popular towns and outdoor attractions, and versatile zoning, this property is ideal for business owners, nature lovers, or anyone seeking space, flexibility, and opportunity in a growing community. (id:46441)
102 Ridgeview Drive N
Blue Mountains, Ontario
Client RemarksLocated On A Private Lane, This Architecturally Designed Chalet Offers Refined Living Within Walking Distance To Blue Mountain Resort And Monterra Golf. Situated On A 1/4 Acre Lot, This Property Features A Private Inground Pool, Spa Amenities Including A Sauna, Wet Room, And Steam Shower, With No Additional Fees. The Spacious Foyer Leads To A Gourmet Kitchen With Quartz Countertops And An Oversized Island. The Main Level Features A Primary Bedroom With A Luxury Ensuite And Walk-In Closet. The Great Room Boasts Vaulted Ceilings, A Stone Gas Fireplace, And A Walkout To A Covered Deck Overlooking The 27' X 40' Pool. The Side Yard Provides Space For Outdoor Activities, While The Upper Level Offers 5 Additional Bedrooms, A 5-Piece Bathroom, And A Sauna. Close To Hiking, Skiing, And The Amenities Of Blue Mountain Village, And Just Minutes From Collingwood, This Property Offers Year-Round Enjoyment. ** This is a linked property.** (id:46441)
1617 42 County Road
Clearview, Ontario
98 acre Turnkey Farm Market property with Century Home and Commercial Facilities. An extraordinary opportunity to own a fully operational Farm Market Business with 5 bedroom Residence and Agricultural Land - all on a Prime Main Road location. Located just south of Stayner, on high-traffic Airport Road, this rare offering includes: A Fully Operational Retail Business in an 8,000 sq ft retail building, currently home to a bustling Farm Market specializing in: Bird feed & supplies, Freezer meats, dairy, & farm-fresh eggs, Prepared foods from a Certified Commercial Kitchen. With a loyal customer base from the past 33 yrs of business, and constant drive-by exposure, the potential for growth is massive. Expand the retail space into your own niche ... garden centre, bakery, cafe, events venue, or specialty shop ... and start earning from day one. Charming Victorian-Era Home ... A spacious 5-bedroom farmhouse that has seen numerous upgrades, including a brand new expansive deck overlooking the pond, sheep pasture, and fruit orchards (apple, cherry, pear, peach) An abundance of berry bushes for seasonal harvesting. Everything You Need for a Working Farm. This well-equipped property includes multiple outbuildings including a bank barn and workshop ... Solar panels for eco-conscious living and energy efficiency ... Two scenic fish-stocked ponds ... Fertile working fields ready for cultivation. This is more than just a farm, it's a lifestyle, a business, and a dream come true. Whether you're looking to expand an existing agricultural enterprise, start a destination farm market, farm to table business, or simply enjoy the peace and productivity of rural life, this property offers unmatched versatility and value, and must be seen in person to truly be appreciated. (id:46441)
3210-3212 - 9 Harbour Street E
Collingwood, Ontario
3 WEEK FRACTIONAL OWNERSHIP AT Collingwood's only waterfront resort. Located on the 3rd floor of Living Water Resort, this unit offers amazing views of the bay. With lock off feature, this 2 bed/2 bath/2 kitchen unit can be transformed into a bachelor & 1 bedroom apartment. Bachelor suite has 2 queen beds & a kitchenette. The 1 bedroom unit offers living room w/pull out sofa, electric fireplace, full kitchen w/dishwasher, fridge, stove, microwave, washer/dryer, large main bedroom w/king size bed, & 4pc bathroom with a beautiful glass wall shower. Both units have walk outs to private balconies overlooking Georgian Bay. Prime Time available weeks are #1, 2 & 14 (1st & 2nd week of January & 1st week of April). Flexible ownership allows use of weeks as scheduled, or exchanged locally, or traded internationally! Not able to book your stay? You can add your unit to a rental pool & make an income. Owners can either rent the 2 units or rent 1 & use the other. Fully furnished units are maintained by the resort. Amenities include access to pool area, rooftop patio & track, gym, restaurant, spa & much more! Close to Blue Mountain, Wasaga Beach, local trails, beaches, restaurants & shopping. Very motivated seller. This is a Fractional ownership property, not a time share, therefore Owners are on title. (id:46441)
1121 Cooke Boulevard Unit# 28
Burlington, Ontario
Welcome to this beautifully designed modern 3-storey townhome, perfectly located just minutes from the lake, downtown Burlington, parks, schools, and convenient transit options including the GO Station. Nestled in a quiet, family-friendly enclave, this pet-friendly home offers the ideal balance of comfort, style, and functionality—perfect for growing families, young professionals, or anyone looking to enjoy the best of Burlington living. One of the rare highlights of this unit is the 2-car private driveway—a unique feature that only two homes in the entire complex enjoy, providing unmatched parking convenience for your family and guests. Step into a bright and welcoming front entry with a convenient 2-piece powder room, perfect for guests. The second level showcases a seamless open-concept layout, ideal for both everyday living and entertaining. Wide plank laminate flooring flows throughout the spacious living and dining areas, where large windows and a walkout to your private balcony flood the space with natural light. At the heart of the home, the contemporary kitchen is sure to impress—featuring quartz countertops, stainless steel appliances, custom cabinetry, a stylish stacked tile backsplash, and a large island with breakfast bar, built-in microwave, and dishwasher. Upstairs, you’ll find a bright and airy primary retreat complete with a 3-piece ensuite boasting an oversized quartz vanity, porcelain tile floors, and a sleek stacked-tile walk-in shower with a glass door. An additional well-sized bedroom and a 4-piece main bath—with matching finishes and a tub/shower combo—offer the perfect layout for a growing family, guests, or a home office. Top it all off with a private rooftop terrace offering pond views and a glass railing—an ideal space to relax, dine, or entertain under the open sky. Whether you're looking for your first home or a stylish, low-maintenance space for your family, this thoughtfully designed townhome checks all the boxes. (id:46441)
70196 Babylon Line
South Huron (Stephen), Ontario
50+ ACRE FARM NEAR CREDITON! Systematically tiled 38 acres with 12+ acres of bush located on paved road close to Grand Bend. Natural gas, hydro available. Great way to add to your land base or perfect for the new farmer. INVEST NOW! (id:46441)
1617 42 County Road
Clearview, Ontario
98 acre Turnkey Farm Market property with Century Home and Commercial Facilities. An extraordinary opportunity to own a fully operational Farm Market Business with 5 bedroom Residence and Agricultural Land - all on a Prime Main Road location. Located just south of Stayner, on high-traffic Airport Road, this rare offering includes: A Fully Operational Retail Business in an 8,000 sq ft retail building, currently home to a bustling Farm Market specializing in: Bird feed & supplies, Freezer meats, dairy, & farm-fresh eggs, Prepared foods from a Certified CommercialKitchen. With a loyal customer base from the past 33 yrs of business, and constant drive-by exposure, the potential for growth is massive. Expand the retail space into your own niche ... garden centre, bakery, cafe, events venue, or specialty shop ... and start earning from day one. Charming Victorian-Era Home ... A spacious 5-bedroom farmhouse that has seen numerous upgrades, including a brand new expansive deck overlooking the pond, sheep pasture, and fruit orchards (apple, cherry, pear, peach) An abundance of berry bushes for seasonal harvesting. Everything You Need for a Working Farm. This well-equipped property includes multiple outbuildings including a bank barn and workshop ...Solar panels for eco-conscious living and energy efficiency ... Two scenic fish-stocked ponds ... Fertile working fields ready for cultivation. This is more than just a farm, it's a lifestyle, a business, and a dream come true. Whether you're looking to expand an existing agricultural enterprise, start a destination farm market, farm to table business, or simply enjoy the peace and productivity of rural life, this property offers unmatched versatility and value, and must be seen in person to truly by appreciated. (id:46441)
2138 The Chase
Mississauga, Ontario
Welcome to 2138 The Chase a spacious and well-maintained GreenPark-built home located in the heart of sought-after Central Erin Mills. This all-brick two-storey home offers an impressive 2,585 square feet above grade and sits proudly on a large corner lot, offering plenty of outdoor space and curb appeal.Inside, you'll find a functional and family-friendly layout featuring four generous-sized bedrooms and three full bathrooms, including a rare full bath on the main floor perfect for guests or multigenerational living. The unspoiled basement presents a blank canvas for your personal touch, whether your looking to create additional living space, a home gym, or media room.Enjoy seamless access to everyday essentials with highway access nearby and Credit Valley Hospital just steps away, along with top-rated schools, shopping, parks, and more. The double-car garage offers ample parking and storage, while the roof was replaced seven years ago, providing peace of mind for years to come.An ideal opportunity to personalize and make your mark in one of Mississauga's most desirable communities, this home offers space, location, and long-term potential for the growing family. (id:46441)
94 Sutherland Street W
Caledonia, Ontario
Spacious Century Home with Huge Backyard & Tons of Potential! This 2.5-storey all-brick century home has loads of original character and plenty of space to grow, with 5+1 bedrooms and a ton of opportunity to make it your own. Sitting on an extra-deep 74 x 305 ft. lot, the property includes a 24 x 32 ft. detached double garage with a workshop, plus a big backyard with a fully fenced inground pool, hot tub with gazebo, and plenty of room to enjoy the outdoors. You’re just a quick walk to downtown Caledonia, steps from Centennial Elementary School, and a short walk to Kinsmen Park where you’ll find a splash pad, outdoor pool, sports fields, and the beautiful Grand River. Inside, the main floor features large living and dining room with hardwood floors and beautiful trim. The eat-in kitchen features stainless steel appliances, and at the back of the house you’ll find a mudroom with powder room and big pantry closet. Upstairs has three bedrooms, one with a laundry facilities, and a nicely updated 3-piece bathroom with a walk-in glass shower. The top floor adds three more bedrooms and a second full bath - great for big families or guests. Additional Info: Furnace/AC are about 12 years old, roof (12 yrs with 50 yr warranty), garage was built in 2009 with a new roof in 2012. Pool liner is 1 year old, pump is 5 years old. Hot tub is 14 years old and still going strong. The electrical system was recently inspected and certified by ESA in 2025. If you're looking for space, charm, and a chance to make a place truly your own, this could be the one! (id:46441)
101 Shoreview Place Unit# 522
Stoney Creek, Ontario
Welcome to this bright and modern 1 bedroom plus den condo nestled steps from the waters edge located on the 5th floor of a highly sought after lakeside community. Enjoy stunning west- facing views that fill the space with natural light and offer breathtaking sunsets every evening. The open concept layout features a spacious living and dining area, a well-appointed kitchen with modern appliances, and versatile den- perfect for a home office, guest space, reading nook or dining room. The generous primary bedroom includes ample closet space and large windows overlooking serene skyviews, Additional highlights include an underground parking space, a private locker, and access to top-tier building amenities such as a fitness centre, party room, and rooftop terrace. (id:46441)
7 Tandem Court
Ancaster, Ontario
Stunning 4-bed, 3.5-bath executive home with approx 5,000 sq ft of finished living space on a premium pie-shaped lot in Ancaster’s prestigious Meadowlands. Tucked away on a quiet court with great neighbours, this home features a brand new kitchen, new appliances, fresh paint, new doors, updated flooring and windows, plus a newly finished basement with second laundry and lots of space. Soaring 24-ft ceilings, gas fireplace, spacious living areas, loft retreat, and a large deck make this the perfect family home. The luxurious primary suite offers a spa-like ensuite and walk-in closet. Stylish, move-in ready, and ideally located - come see it for yourself! (id:46441)
26 Bentgrass Drive
Welland, Ontario
Welcome To 26 Bentgrass Dr! This Stunning Freehold Townhome Has A Walking Path With Steps Leading To The Welland Canal. You'll Fall In Love With The Bright And Spacious Open-Concept Main Floor With Large Windows, Modern Eat-In Kitchen With A Separate Breakfast/Dining Area, 3 Beds / 2.5 Baths Including A Master Bedroom With 4 Pc Ensuite. Amazing Neighbourhood, Easy Access To Hwy 406, Quiet Lifestyle Near Scenic Biking/Walking Trails, Wine Country, Orchards, Shopping, Golf Courses And Iconic Destinations Like Niagara Falls And Niagara-On-The-Lake. A Rare Find: Convenience Garage Bin Storage Nook And A Man Door Providing Direct Access To The Backyard - An Exclusive Feature That Truly Sets This Home Apart. (id:46441)
126 David Street
Kitchener, Ontario
This well-maintained and cared for five-plex is ideally located on Victoria Park, with its walking trails and picnic areas while still being convenient to all of the amenities that downtown has to offer. The original house was duplexed and then an addition with three one-bedroom units was put on the side. There is adequate parking for each unit and all tenants pay their own hydro. The shared coin laundry has a separate entrance to the basement. There have been updates to the units completed when tenants turn over including kitchens and bathrooms, wiring was also updated in 2025. It also features a separate driveway and carport. The other unit that is a part of the original structure has high ceilings and loft space. Current rents are unit 1 $2200.00, unit 2 $776.00, unit 3 $1550, unit 4 $870.40, unit 5 $1800.00 (id:46441)
580 Coldstream Drive Unit# 207
Waterloo, Ontario
Welcome to 580 Coldstream Drive, where nature meets modern living in one of Waterloo’s most peaceful residential pockets. Overlooking the stunning Laurel Creek Conservation Area, this brand-new rental opportunity offers direct access to scenic trails and endless outdoor recreation. Inside, you'll find thoughtfully designed 1 Bedroom + 1 Den suites featuring full stainless steel appliance packages (LG & Samsung), quartz countertops, vinyl plank flooring, in-suite laundry, and elegant gold-accented finishes. Each unit includes two 3-piece tiled bathrooms, spacious walk-in closets, a water softener, and secure Brivo smart access. Residents also enjoy on-site amenities such as a fitness centre and shared co-working space—blending comfort, convenience, and lifestyle. Occupancy begins September 2025—don’t miss this chance to live steps from nature while staying connected to all that Waterloo has to offer. (id:46441)
580 Coldstream Drive Unit# 313
Waterloo, Ontario
Welcome to 580 Coldstream Drive, where nature meets modern living in one of Waterloo’s most peaceful residential pockets. Overlooking the stunning Laurel Creek Conservation Area, this brand-new rental opportunity offers direct access to scenic trails and endless outdoor recreation. Inside, you'll find thoughtfully designed 1 Bedroom + 1 Den suites featuring full stainless steel appliance packages (LG & Samsung), quartz countertops, vinyl plank flooring, in-suite laundry, and elegant gold-accented finishes. Each unit includes two 3-piece tiled bathrooms, spacious walk-in closets, a water softener, and secure Brivo smart access. Residents also enjoy on-site amenities such as a fitness centre and shared co-working space—blending comfort, convenience, and lifestyle. Occupancy begins September 2025—don’t miss this chance to live steps from nature while staying connected to all that Waterloo has to offer. (id:46441)
776 Laurelwood Drive Unit# 609
Waterloo, Ontario
OFFER ANYTIME, MOVE-IN READY! 1,095 SQ. FT + 122 SQ. FT Balcony, 2 Parking Spots (1 underground, 1 surface) plus a Locker. This stunning 2 bedroom, 2 bath condo unit is located in sought after Laurel Creek Village Neighbourhood. The 6th floor Eastbridge layout features a very impressive gourmet kitchen. Classic flat profile maple cabinetry that coordinates perfectly with the luxurious granite and high end stainless steel appliances. Hardwood flooring through the entire unit. The master suite is big enough for a king size bed and features a walk-in closet and a tranquil, spa-like 3 piece ensuite with granite counter tops. The secondary bedroom is also of generous dimensions and well separated from the master. Main bath is 4 piece with upgraded floor tile and granite counters. In-suite laundry is conveniently located off the foyer and well away from the bedrooms. These two buildings have a shared lounge, a dedicated barbecue area, a game room and party room with pool table and a theatre, indoor bike storage room etc. Within walking distance to High Ranking Schools and bus routes, a short drive to both Universities, Shopping Centers and HWY 85. Water is included in the condo fee. Hot Water Heater Owned. (id:46441)
162 Martindale Road Unit# 605
St. Catharines, Ontario
Welcome to pride in ownership in one of St. Catharines' most desired and highly sought after premier condominiums, Grenadier Place! This spacious and inviting 2+1 bedroom / Den, 2 bathroom condo, boasts natural light throughout offering floor to ceiling windows with an open concept layout. Expanding just over 1300 sqft of living space, enjoy a turnkey lifestyle and tranquility with ample room for entertaining, storage, as well as comfort. Providing panoramic views of the city and gorgeous landscape, sit back and relax in the enclosed sunroom which provides access to the dining area and kitchen as well as the primary bedroom suite featuring an ensuite with whirlpool bath, large vanity, and completed by its own walk in closet. The secondary well sized bedroom contributes a wide double closet and stunning views. The remaining room offers a full closet and double french doors, making it the perfect area for a den, study, or an additional 3rd bedroom if desired. Appreciate the convenience of having your very own in-unit laundry room, in addition to the wealth of amenities this building holds, including an underground parking space, underground car wash, community BBQ, exercise room, games room, guest suites, library, party room, salt water pool (currently under renovations), sauna, and visitor parking. The condo fees include heat, hydro, water, air conditioning, cable tv, outdoor window maintenance and cleaning, snow removal, building insurance, property management, and private garbage removal. Being centrally located adds to the ease and convenience for travel and all shopping with the QEW & 406 highway access a short 2 minute drive away, along with major shopping retailers, grocery, trails, and restaurants within 5-10 minutes! Come and see for yourself all this property has to offer and the value of living in this upscale building! (id:46441)
60 Inverness Avenue W
Hamilton, Ontario
Located on the sought after Inverness Avenue W, this beautiful home has so much to offer! As you enter the home, you are welcomed into a tasteful two-storey foyer. To the right of the foyer is a stunningly bright living room with a wood burning fireplace. Explore further into the main floor and find a formal dining area, a private office space with built in cabinetry, a two-piece bathroom, cozy family room with a woodburning fireplace and a large eat in kitchen with a walk out to a great deck. On the second floor, we have five generous bedrooms with a full family bathroom, perfect for the growing family. The backyard is a large private oasis with manicured gardens, a private patio area and a cute shed for all your gardening supplies. This one-of-a-kind home, has a bus stop to nearby Hillfield Strathallan College and good public schools, walking distance to Mohawk College, Sam Lawrence and Southam Park. This is a rare opportunity in a great area and close to just about everything. Don’t be TOO LATE*! *REG TM. RSA. (id:46441)

