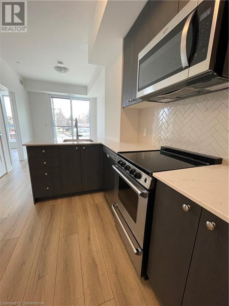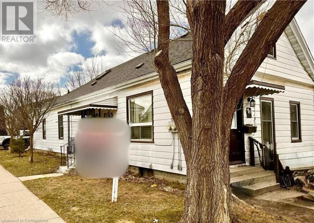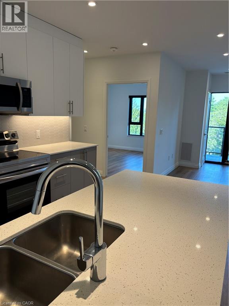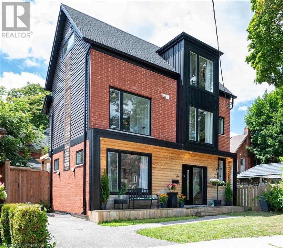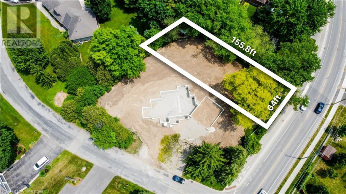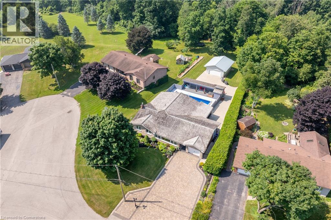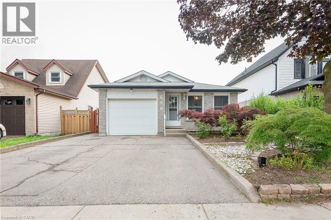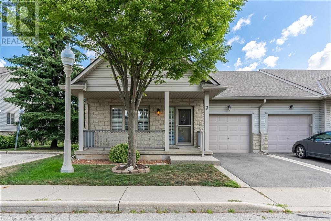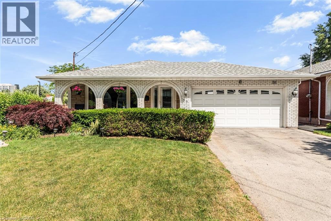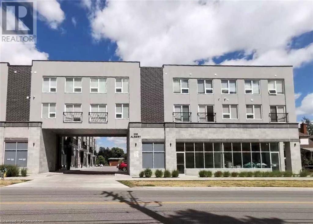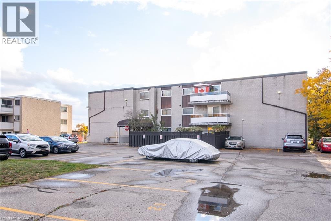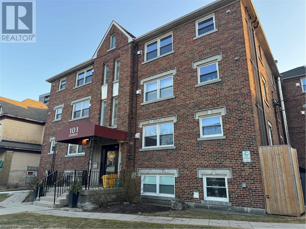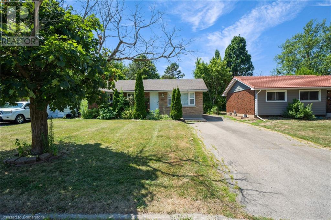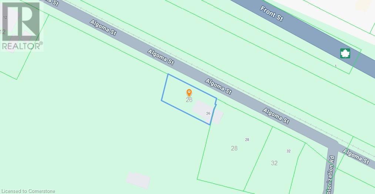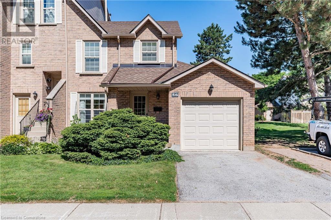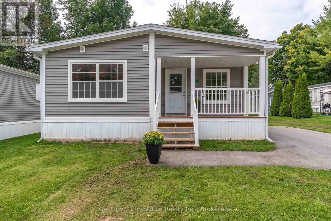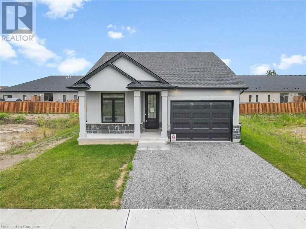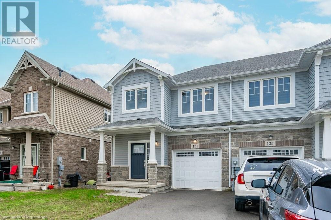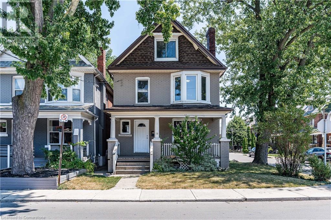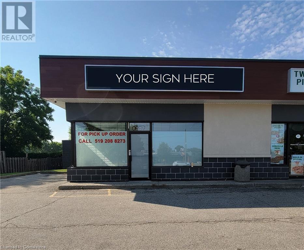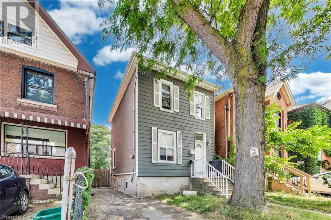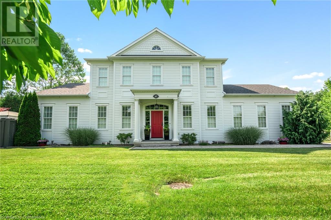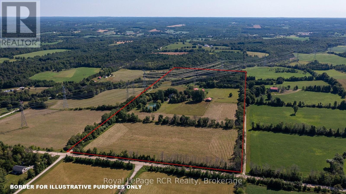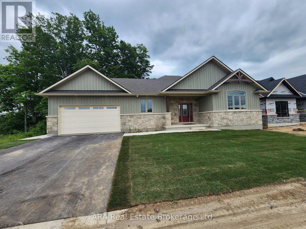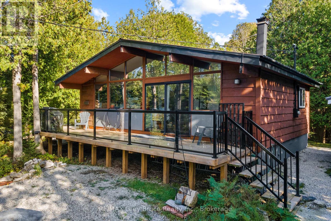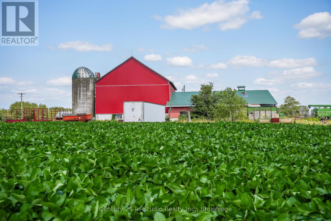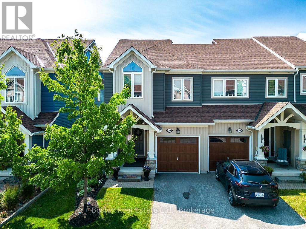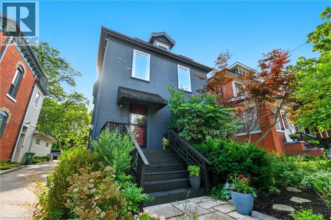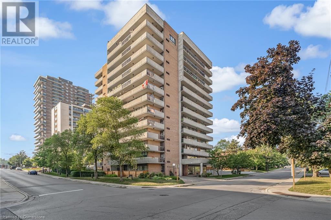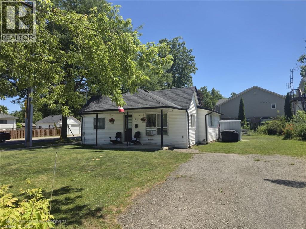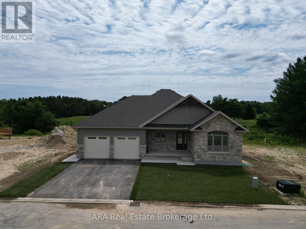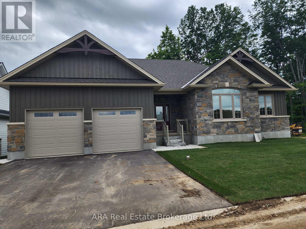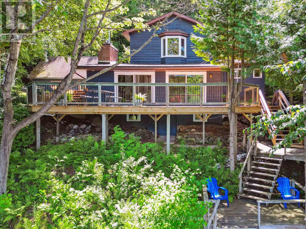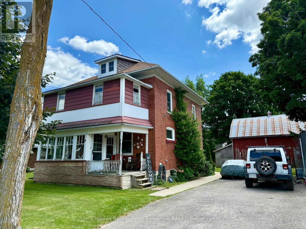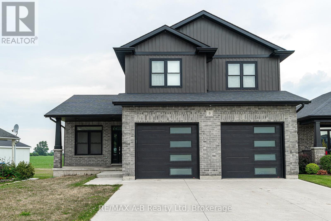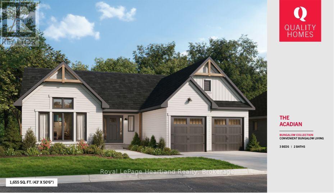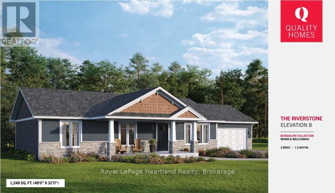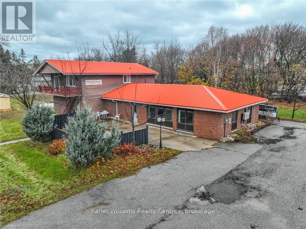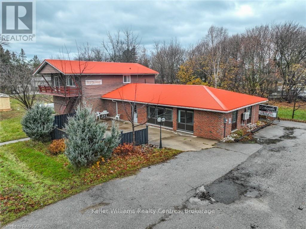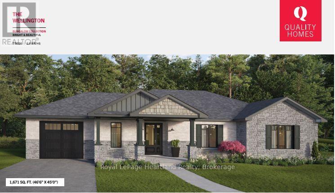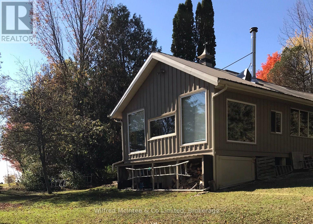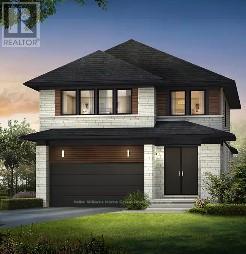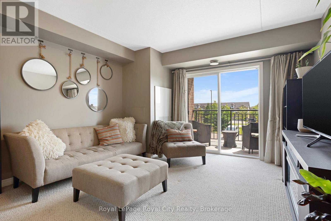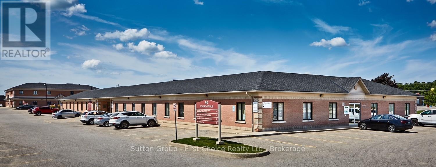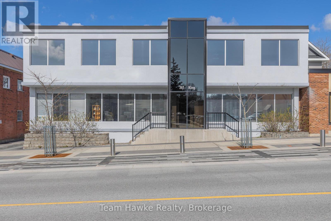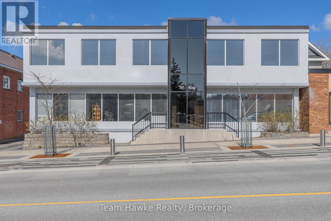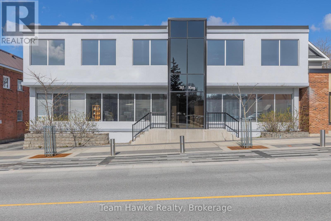312 Erb Street W Unit# 214
Waterloo, Ontario
Jan 1st Lease start. Welcome to Unit 214 at Moda, one of Waterloo’s newest and most stylish developments—perfectly situated just minutes from the prestigious University of Waterloo main campus. This thoughtfully upgraded 1-bedroom, 1-bathroom suite offers contemporary finishes, in-suite laundry, a private balcony, and includes a surface parking spot and storage locker! Enjoy the ease of everyday living with quick access to essential shopping, Waterloo Park, and all the dining, entertainment, and cultural offerings of Uptown Waterloo. Residents of Moda enjoy exceptional building amenities including a co-working space, an elegant lounge and party room, concierge and security services, a dog wash station, and secure bike parking. Don't miss your chance to live in one of Waterloo’s most desirable new communities. (id:46441)
1 Rathgar Street
London, Ontario
This legal side-by-side 1.5 story duplex near London's core features a separately metered very spacious split level two bed unit with basement and a main level one bed unit. Oppurtunity knocks, it’s calling the right buyer with high rent potential ($3100+/month for both units; more for ambitious Buyer that opts to add an additional unit[s]). This is a very large duplex, one of the larger ones in the area, above ground square footage on ground level and a lofted upper level in both units, along with unfinsihed basement space offering lots of development potential. Both units feature seperate entrances and one unit also has backyard access. Solid dual income rental property or for someone looking for income offset potential to live in one unit and use the rent from the other unit to pay down the mortgage. Clear height of basement throughout majority of basement is around 6'5; making it viable for additonal finished space or possibly a future third unit incorporating part of the main level. Consideration for adding addtional unit(s) will be at the discretion of the Buyer and entirelt up to their due dilligence. Property is being sold as is/ where is without any warrenties from the Seller. Property is now being offered with vacant possession and is currently vacant. This property is close to the downtown core, near to many elementary, secondary and specialized schools, offers access to ample public transist routes, and is in close proximity to hospitals. (id:46441)
525 New Dundee Road Unit# 625
Kitchener, Ontario
Welcome to The Flats at Rainbow Lake — a modern condo community nestled in the serene and family friendly Doon South neighbourhood of Kitchener. This spacious 2-bedroom, 2-bathroom suite offers over 1,065 sq ft of well-designed living space, plus a private balcony with tranquil treetop views, and ONE PARKING SPOT. Enjoy the comfort of modern living with in-suite laundry, an oversized in-unit storage room, generous closet space, and large windows that bring in natural light and leafy views. EV parking is available in the lot, adding convenience for eco-conscious residents. The building is rich with hotel-inspired amenities: entertain in the stylish party room, unwind in the sauna or yoga studio, work from the bright co-working spaces, or relax on the patio with BBQs and lounge seating. There’s even a fitness room, library, and an outdoor playground — all designed with quality, comfort and functionality in mind. Located steps from the scenic Rainbow Lake, residents can enjoy peaceful walks and nature just outside the door. With quick access to Hwy 401, Conestoga College, and local schools, this home is ideal for a small family, professional couple, or mature students seeking quiet, upscale living in a calm setting. (id:46441)
47 Gruhn Street
Kitchener, Ontario
Built in 2018, this 4-bedroom, 4-bath detached home combines comfort, style, and abundant natural light. Ideally situated steps from Belmont Village, Uptown Waterloo, Downtown Kitchener, and Grand river hospital. It also offers easy access to Catalyst Commons, the LRT, and Google’s office. The main floor features 9-foot ceilings with mid-century inspired finishes throughout the kitchen and bathrooms. The layout is designed for privacy on every level, from the top floor retreat down to the finished basement. The second floor offers three bedrooms and a full bathroom with floor to ceiling windows, while the top floor primary suite boasts vaulted ceilings, barn board beams, skylights, and a walk-in closet. The basement includes a bright gym area and a powder room. Outside, the fully fenced yard features a new deck, shed, and pergola that is perfect for entertaining or relaxing. (id:46441)
416 Woolwich Street
Waterloo, Ontario
Prime Vacant Lot in the Lexington Area, a stone's throw away from Old Kiwanis Park – Build Your Dream Home! Discover the perfect opportunity to build your custom home in one of Waterloo’s most desirable neighbourhoods! This spacious vacant lot is ideally situated at the corner of Woolwich Street and Lexington Crescent in Old Kiwanis Park, offering a rare chance to create your dream residence in a mature, established community. With both water and sewer services already in place from Woolwich Street, and hydro and gas at the lot-line, this property is ready for your new home. Enjoy the convenience of a prime location close to parks, trails, top-rated schools, shopping, and easy access to major roadways. Don’t miss this exceptional opportunity to build a custom home tailored to your lifestyle in a sought-after Waterloo neighbourhood! (id:46441)
4 Colonial Drive
Ayr, Ontario
Immaculate Forest-Backed Home in Ayr Welcome to this beautifully updated home nestled on a quiet, tree-lined street in the heart of Ayr. Backing onto protected conservation land with walking trails and regular visits from deer and foxes, this property offers the perfect blend of peaceful nature and modern living. Step through the refreshed front entry (2020) into a warm and welcoming space. The remodeled kitchen (2016) is as functional as it is stylish, featuring freshly sprayed cabinetry (2023), soft-close doors, a pull-out spice rack, and updated appliances including a French door fridge, Bosch dishwasher, and modern range. Hardwood floors run throughout the bedrooms, complete with custom closet built-ins and California shutters on the main floor windows. The fully finished basement (2020) adds versatile living space, with a cozy gas fireplace (2021), new patio doors, laundry upgrades (2020), and a brand-new bathroom in 2025. The all-seasons sunroom leads to your private backyard oasis—featuring a 20x40 pool with a new liner, solar cover, and robotic vacuum (2025), a large covered composite deck (2019), and a cabana with hot tub for year-round relaxation. Additional highlights include a cedar shake roof with copper flashing, attached garage (by breezeway) with screen and French doors (used in summer for alfresco dining), an insulated and heated shop with power (new eavestroughs 2024), and a full irrigation system powered by a dedicated outdoor well. Concrete driveway and pad offer ample space for RV or boat storage, with discreet side access from the road. Enjoy a walkable lifestyle—steps from Victoria Park’s baseball diamond, new pickleball courts, the seasonal farmer’s market, local arena, curling club, and community centre. Friendly neighbours, holiday gatherings, and a short 12-minute drive to the charming town of Paris round out this incredible offering. This home is truly move-in ready—updated with care, designed for connection, and surrounded by nature. (id:46441)
690 Elgin Street N Unit# Main
Cambridge, Ontario
Welcome to this charming upper floor of a beautiful bungalow! This spacious unit features 2 bed and a Den and a bath room. Separate laundry is conveniently located in the main level. One car garage and 1 driveway parking spot is included in the rent. This property is ideally located close to parks, schools, groceries, and highways. The Public School is conveniently located directly in front of the house, making it perfect for families with children. (id:46441)
34 Southbrook Drive Unit# 3
Binbrook, Ontario
Welcome to this adult lifestyle complex. This well cared for and spacious bungalow features over 1075 sqft. of main floor living space including a bright modern eat in kitchen with walkout to large deck and gardens. Big living/dining room combo boasts eleqante plank flooring, cozy gas fireplace and front foyer, main floor bathroom plus large spacious principal bedroom with walk in closet and decidant 4 piece ensuite with soaker tub & shower. The basement includes a bedroom, bathroom, rec room, cold room, utility room and large workshop that could easily be converted. Single car attached garage with inside entry and private driveway. A short walk to all amenities, shopping, pharmacy, Tim Hortons, Close to parks and recreation. Small town feel with all the necessaties. Shows A+. Appliances, California Shutters and more! (id:46441)
58 Centennial Parkway S
Hamilton, Ontario
Welcome To Your Dream Home In The Heart Of The City! This Meticulously Maintained 4-Level Backsplit Offers The Perfect Blend Of Comfort, Space, And Modern Elegance. Step Inside To Discover A Bright And Expansive Layout Featuring Gleaming Hardwood Floors Throughout And A Stunning, Updated Kitchen Designed To Impress- With Sleek Cabinetry, Premium Finishes, And Ample Room For Culinary Creativity. Upstairs, Generously Sized Bedrooms Offer Peaceful Retreats, While The Lower Levels Provide Flexible Living Space Perfect For Entertaining Or Working From Home. The Large, Beautifully Manicured Lot Delivers Outdoor Serenity Rarely Found In Such A Central Location- Ideal For Gatherings, Gardening, Or Simply Relaxing In Your Private Green Haven. This Home Is Not Just Move-In Ready- It's Move-In Remarkable. (id:46441)
338 Albert Street Unit# 102 And 111
Waterloo, Ontario
Prime Retail Opportunity in the Heart of Waterloo! Don’t miss this fantastic opportunity to secure a high-exposure commercial unit in one of Waterloo’s most vibrant and bustling locations. Perfectly situated between Wilfrid Laurier University and the University of Waterloo, this space benefits from heavy foot and vehicle traffic year-round. With a versatile layout and multiple permitted uses, this unit is ideal for a wide range of businesses, including but not limited to: Coffee shop / Bakery, Retail boutique, Hair salon, Spa / Wellness centre, Professional office And more! Whether you're an investor or a business owner looking to expand, this is your chance to establish a presence in a high-demand area with constant student and local traffic. (id:46441)
71 Vanier Drive Unit# 104
Kitchener, Ontario
Main-Level 3-Bedroom Condo with Walk-Out Patio – Ideal for First-Time Buyers or Downsizers Well-maintained, carpet-free unit featuring 3 bedrooms, 1.5 bathrooms, updated flooring (2024), and surface parking (Spot #4). Enjoy an open-concept layout with a spacious living and dining area, in-unit storage, and sliding doors to a private stone patio with green space and mature trees—no stairs, perfect for easy access. Located across from Rockway Public School (JK–Grade 6), this ground-level home offers unmatched convenience. Coin laundry and bike room in building. Minutes to Hwy 7/8, schools, transit, golf, and Chicopee Ski Hill. A great opportunity in a quiet, accessible community! (id:46441)
101 Church St Street Unit# 104
Kitchener, Ontario
Located just steps away from Downtown Kitchener, this recently updated 1 bedroom unit features a sizable living area complete with large windows throughout, stainless steel appliances, and even a gas fireplace in each unit. This well kept building also has parking included for each unit, and card activated on-site laundry (no coins needed). (id:46441)
84 Jacobson Avenue
St. Catharines, Ontario
Fantastic Turn-Key Investment Opportunity! This fully tenanted detached bungalow offers incredible income potential with 3 + 2 bedrooms, 2 kitchens, and 2 full bathrooms. Ideally located just minutes from the university, public transit, and everyday amenities, this property is perfect for savvy investors looking to expand their portfolio. The functional layout features separate living spaces on both levels, maximizing rental income. A rare chance to own a cash-flowing property in a highdemand area — don't miss out! Taxes estimated as per city’s website. Property is being sold under Power of Sale. Sold as is, where is. RSA. (id:46441)
26-28 Algoma Street
Spanish, Ontario
Nestled in breathtaking natural surroundings and just a 2-minute stroll to downtown, this property boasts an unbeatable location. Only a 4-minute drive to the marina, it's ideal for outdoor enthusiasts and lovers of lakeside living. The existing bungalow, situated on a generous lot with a full basement and attached garage, requires extensive repairs. It presents a unique opportunity for the right buyer to either restore and customize it into their dream retreat or start fresh and build new in a prime location. Both properties MUST be purchased together as one parcel. Being sold as is, where is. Hydro is available at the lot line. (id:46441)
2272 Mowat Avenue Unit# 56
Oakville, Ontario
This Wonderful Rare 3 Bedroom end unit townhome is located in a private enclave of townhomes in the sought-after River Oaks community & Offers hardwood floors, updated kitchen with stainless steel appliances, eat-in area offers convenient walkout to a private patio, ideal for outdoor entertaining. The family room offers a cozy wood-burning fireplace, updated 2-piece powder room, Upstairs, the primary bedroom is generously sized and includes a beautifully renovated 3-piece ensuite with a glass shower. The two additional bedrooms are spacious and share an updated main bath, professionally finished lower level rec room offers additional living space with 2 sets of double door closets and ample storage room & laundry, windows & garage door replaced. Close to top-rated schools, parks with splash areas, shopping, River Oaks Rec Centre, Oakville Hospital, and major highways & more! This home offers great value and convenience with stylish upgrades, and a fantastic location. Don't miss your chance to make it yours! (id:46441)
6353 Mcniven Road
Burlington, Ontario
Welcome to this stunning architect-designed home nestled in the enchanting village of Kilbride, where modern elegance meets the tranquility of nature. This unique property is a true sanctuary, offering an exceptional blend of comfort, style, and functionality, making it the perfect retreat for discerning buyers. With an abundance of windows throughout the home, the connection to the outdoors is palpable. Experience the beauty of the forested landscape, creating a peaceful backdrop for everyday living. The thoughtful design allows natural light to flood every corner, enhancing the inviting atmosphere. This home features a distinctive layout that sets it apart from the ordinary. The vaulted ceilings in the main living areas amplify the sense of space and grandeur, while the design promotes an effortless flow between the kitchen, dining, & living spaces. The thoughtfully designed main floor boasts a primary bedroom suite complete with an ensuite bathroom, ensuring privacy & comfort. Enjoy the ease of single-level living with the added bonus of a second primary bedroom on the lower level, which features a walkout to the picturesque yard. Culinary enthusiasts will love the oversized kitchen, meticulously renovated in 2017. Equipped with modern appliances, ample counter space, & an abundance of cabinetry, this kitchen is perfect for cooking up culinary masterpieces or entertaining guests. Dive into relaxation with your very own saltwater pool, surrounded by lush greenery. Enjoy leisurely afternoons soaking in the sun or hosting memorable gatherings with family and friends. The serene ambiance and natural beauty create a private paradise right in your backyard. The property includes a spacious three-bay garage, providing plenty of room for vehicles, recreational equipment, and additional storage. This is perfect for hobbyists or those needing extra space for their collections. Surrounded by a stunning forested property, this home is a haven for nature lovers (id:46441)
35 Sussex Square
Georgian Bluffs, Ontario
****End of Summer Promotion - First 3 months of lot fees included with purchase** Are you looking to downsize or for an affordable option to get into the market? This beautiful newly built Modular unit in Stonewyck Estates is in a perfect location just 10 minutes south of Owen Sound, set in a quiet county setting with a family community feel. The interior features a bright, spacious living area, separate dining space and a thoughtful kitchen layout with modern white cabinetry. Continue on to find the primary bedroom with a large window overlooking the view of the back yard, double closets and a spacious 4 piece ensuite bath. Furthermore another well appointed bedroom with ample closets space, a flexible den space to be used as office or bedroom, another 4 piece bath for guests and a dedicated mud room/laundry space off of the side door entrance. Complete with a cozy front porch to enjoy your morning coffee or summer evenings, this home offers an efficient and thoughtful layout providing all the space you need. With an affordable annual land lease fee covering your water, road maintenance and a portion of taxes, this is a great option for low maintenance living! Fees are regularly $700/mnth. Proudly built by Maple Leaf Homes. Contact your REALTOR today for a private viewing, units are available immediately. (id:46441)
211 Sycamore Street
Welland, Ontario
Welcome to your new home at 211 Sycamore Street! This beautifully designed stone/brick and stucco bungalow by Policella Homes is complete and waiting for you. Boasting a wealth of upgraded finishes, this home offers a perfect blend of elegance and comfort. Step inside to discover a stunning open-concept great room, complete with a cozy fireplace.[1] This inviting space flows seamlessly into a modern kitchen and opens onto a large, covered concrete patio—ideal for entertaining or quiet relaxation. The main floor features a spacious primary bedroom with a walk-in closet and a luxurious ensuite bathroom. A second bedroom and a conveniently located laundry room complete the main level. The fully finished lower level provides nearly 2,000 square feet of total living space. Here you'll find 2 extra bedrooms, a three-piece bathroom, and a large recreation room with a second gas fireplace, creating the perfect setting for family game nights or hosting guests. With ample space for a growing family and more, this home is a rare find. Book your private tour today to experience this exceptional property for yourself! (id:46441)
121 Sunflower Place
Welland, Ontario
***OPEN HOUSE SATURDAY NOVEMBER 1 FROM 2:00-4:00PM***Welcome to 121 Sunflower Pl in the town of Welland. This 3 bedroom, 2.5 bathroom end unit, with separate basement entrance freehold townhome is ready for your enjoyment. With over 1916 SQFT of finished floor space including basement. This home is located close to shopping schools and Niagara College Welland Campus. Offering an open concept main floor with 9ft high ceilings, a 2 pc bathroom, luxury upgraded eat in kitchen with sliders going onto the backyard and plenty of room for a family room. Upper floor hosts 3 bedrooms with the primary room having a walk in closet and 4 pc ensuite. An additional 4 pc bathroom is well suited for a growing family along with laundry faculties. A finished basement is ready for extra entertaining space with roughed in 3 pc bathroom (add your finishing touches) and lots of storage space. An extra-long driveway holds 2 cars in length and in addition to the attached garage space hosting 3 parking spots. Make this your next home. (id:46441)
18 Barnesdale Avenue N
Hamilton, Ontario
Welcome to 18 Barnesdale Av North! ATTENTION INVESTORS….3 UNITS ABOVE GRADE!! Vacant and nicely renovated, PLUS a detached block garage!!! Unit mix is: Main floor 1 x 2 bedroom unit, 2nd Floor 1 x 2 bedroom unit, 3rd floor 1 x 1 bedroom unit. All units have a 4 piece bath. First and second level have a shared main foyer with separate entrances into each unit, third level accessed by steel fire escape. Updates and features include; three newer modern kitchens, three remodeled four piece baths, all newer wide plank laminate flooring throughout, and brand new vinyl plank on Main floor (2025), vinyl windows, roof re-shingled 2019, beautiful front porch, block garage with hydro for extra income and rear parking. Unfinished basement with separate entrance for laundry and utilities (plus rough in bath), 200 amp service on circuit breakers, interconnected smoke detectors. A+ location! Close to schools, parks, shopping, walk to future LRT, Tim Horton’s Field, Bernie Morelli Recreation Centre (indoor pool & track). Property is 100% turn-key and is in move in ready condition! Establish your own tenants and rents, Great investment opportunity! (id:46441)
215 Highland Road W Unit# 108
Kitchener, Ontario
End unit available. High exposure, high traffic. Last unit! Ample on-site drive up parking. (id:46441)
8 Madison Avenue
Hamilton, Ontario
Fantastic opportunity to own in central Hamilton! Enjoy downtown pedestrian-friendly living, walking distance to schools, International Village, James Street North Shops, King William Restaurant District, cafes, and transit. Quick drive to the HWY and commuting options. The main floor of this home features a lovely foyer, generously sized living and dining room, and a kitchen with direct access to the backyard and main floor laundry. On the second floor, you will find 3 bedrooms and a 4pc bath. The unfinished basement has plenty of storage space and walkout separate entrance. BONUS: Deep lot provides a rare large backyard perfect for BBQs with friends. 1 car parking. Do not miss out, book your showing today! (id:46441)
507 Mississagua Street
Niagara-On-The-Lake, Ontario
INCREDIBLE OPPORTUNITY AT AN INCREDIBLE VALUE - PLUS FULLY FURNISHED!! To build this home today would cost at least 20% more! See the feature sheet in the next photo describing all the fabulous upgrades. Located in the heart of wine country in Niagara-on-the-Lake, this inviting 2-storey home has an impressive historical exterior look & is a true custom-built home crafted by local Builder DFB designs, offering the perfect blend of comfort, sophistication, & charm. Suitable for several possibilities - family home, retired couple w/ main floor bedroom, or stunning B+B (furnishings included). The main floor welcomes you with stunning hardwood floors & an abundance of natural light that fills the space. The chef's kitchen is designed with quartz countertops, custom built cabinets, & an extra-large 11 ft island. The primary suite on the main level offers vaulted ceilings, W/I closet, generous 5-pc ensuite with double vanity. The living room also features vaulted ceilings & cozy fireplace, while a separate dining area, powder room, and laundry complete the main level. Upstairs, 2 oversized bedrooms, each with their own ensuites, along with a 2nd level den/office. The basement features 9-ft ceilings, framed & insulated exterior walls along with rough-in plumbing for a full bathroom, & an electric and gravity sump pump - plenty of potential, promising a personalized space for you & potential to bring the square footage to 4,300. Surrounded by professionally landscaped gardens, with a double car garage, plus space for 6 cars. Stone interlock rear patio is crowned by a covered gazebo, with a gas line for BBQ - perfect for outdoor gatherings. Near restaurants, premium wineries, breweries, shops, & more! (id:46441)
232951 Concession 2 Wgr
West Grey, Ontario
50 acres with stone home overlooking a spring fed pond just minutes to Durham. There are approximately 30 acres workable (Harriston Loam) and electric fencing for pasture. Lots of good buildings on this farm including a clear span barn 32x46 with box stalls, a drive shed 24x61, a loafing barn 32x80 with an additional 32x33 heated and insulated section with porch formerly used as on-farm store, and a 40x48 hay storage building. The Century stone home is over 3000 square feet with elm hardwood flooring in the foyer, formal dining room and living room with Rumford fireplace. Kitchen with island and lots of cabinets leads to the family room with vaulted ceilings, fireplace and exposed stone wall. There is a 3 piece bath and laundry combination on the main level. Upstairs are 3 good sized bedrooms with closets, a full bath and 2 additional rooms (currently being used as walk-ins) that could be additional bedrooms if needed. New propane furnace 2025, steel roof 2022. Picturesque setting in a quiet location. (id:46441)
30 - 8 Hilton Lane
Meaford, Ontario
Scenic Bungalow Overlooking Pond and Fairway - This elegant 2-bedroom bungalow offers stunning views through a ravine and across a large pond to the 5th green of the golf course. Enjoy the tranquil scenery from your dining room, living room, and primary bedroom, each thoughtfully positioned to capture the natural beauty. Architectural details include coffered ceilings in the dining and living rooms, and a cathedral ceiling in the front bedroom, adding character and charm throughout the home. Start and end your day with your favorite beverage on the spacious rear deck, the perfect spot to relax and take in the peaceful surroundings. **Key Details** Applicable sales tax is not included in the purchase price. Due to recent political developments surrounding tax policy on properties under $1.5 million, buyers should be aware that applicable sales taxes still apply and are not included in the listing price. Development and initial building permit fees are included in the base listing price. Please Note: This property has been professionally staged. All furniture and décor shown in the photos are not included in the sale. Kitchen appliances are included in the sale. Property taxes have not yet been assessed, as this is a new build awaiting its first occupant - it could be you! (id:46441)
529 Lindsay Road 30
Northern Bruce Peninsula, Ontario
Your Bruce Peninsula Retreat Awaits! Discover peaceful country living on this 3.9-acre property in the heart of the beautiful Bruce Peninsula. Conveniently located between Tobermory and Lion's Head, this private haven offers the perfect setting to pursue your homesteading dreams. Grow your own garden, raise small animals, and enjoy local wildlife - all in your own backyard. Surrounded by mature cedar trees, the property offers seclusion, fresh air, and the natural soundtrack of birdsong. In this dark sky community, starry nights are a stunning bonus while you sit around the crackling campfire. The year-round home or cottage features 2 bedrooms and a spacious laundry room that could easily serve as an office or additional sleeping area. The open-concept living space is bright and airy, with vaulted ceilings, easy-care flooring, and a wall of windows that invite the outdoors in. A cozy wood stove adds warmth and charm, perfect for curling up with a good book. Step out to the deck from either the kitchen or living room ideal for BBQs, entertaining, or simply enjoying the quiet surroundings. Even the full 4-piece bathroom features a vaulted ceiling, continuing the homes spacious feel throughout. Need extra space? Two bunkies and multiple storage sheds provide plenty of room for guests or gear. The property is offered mostly furnished and move-in ready. A lightly used road divides the property, offering a natural walking trail, while the paved main road is municipally maintained year-round. Outdoor enthusiasts will love the proximity to the Lindsay Tract Trails and the Bruce Trail, while public water access and a small boat launch are just minutes away. Enjoy your own personal walking and ATV trail complete with bridge over the creek, leading to the back of the property! Whether you are looking for a peaceful getaway or a full-time lifestyle change, this property has everything you need to start living your country dream. (id:46441)
425158 Irish Lake Road
Grey Highlands, Ontario
This 92.5-acre former dairy farm near Irish Lake in Grey Highlands presents an exceptional opportunity for farming or rural living, particularly ideal for a beef cattle operation. With the capacity to support 80-100 head of livestock, the property features a 48'x60' barn with a 60'x60' addition, a spacious 60'x80' concrete yard, and rich Harriston loam soil producing high yields. Additional structures include an 18'x30' barn with a loft and a 14'x20' storage shed.The property also offers 3 fenced horse paddocks, each approximately 2 acres in size, along with approx. 65-70 acres of workable farmland and 20 acres of mixed hardwood bush (maple, ash, and cherry).The large brick bungalow is both practical and spacious, offering a covered front porch that leads to a mudroom, a bright kitchen with an eating area, and a combined living and dining room. The home features 3 bedrooms, 3 bathrooms, and a main-floor laundry for added convenience. A cold cellar in the basement provides extra storage, while the 2-car garage enhances functionality. The homes layout offers potential for in-law suite capabilities with a separate walk-out to the rear.Recent upgrades include a new heat pump furnace with central air (2024), a Napoleon wood insert for supplemental heating, and a new hot water tank (2024).Located just 10 minutes from Markdale, this property is within easy reach of amenities, including shopping, restaurants, a hospital, parks, and a library. The surrounding area offers abundant recreational opportunities, from swimming and boating to hiking, skiing, fishing, and snowmobiling.With its productive farmland, spacious home, and prime location, this property is a fantastic investment for those seeking to farm, invest, or embrace the rural lifestyle in Grey Highlands. Schedule your showing today! (id:46441)
30 Gregory Avenue
Collingwood, Ontario
Welcome to 30 Gregory Avenue, a beautifully upgraded home offering modern comfort in one of Collingwood's most desirable communities. Enjoy access to a community pool, nearby golf, private ski clubs, beaches, and trails all just minutes from downtown. The sunlit main floor features a bright, open-concept layout with rich hardwood flooring and an upgraded kitchen (2019) complete with extended cabinetry and a custom wine rack. A convenient powder room and main floor laundry enhance functionality while the walkout leads to a professionally landscaped backyard oasis. Designed in 2020 by a landscape architect, this serene outdoor space includes a stone patio, lush gardens, a tranquil Aquascape fountain, and a natural gas BBQ line installed during renovations. Upstairs you will find three spacious bedrooms and two full bathrooms. The primary suite includes a five-piece ensuite with double vanity and a shower/bath combination. A second full bath serves the additional bedrooms with style and comfort.The finished basement completed in 2020 features a large recreation room with electric Napolean fireplace (2020) perfect for movie nights, games, or relaxed entertaining along with a two-piece bathroom and room for storage. With thoughtful upgrades, timeless design, and ideally located, this home offers the best of Collingwood living. Enjoy easy access to downtown shops, cafés, and restaurants, along with nearby ski hills, private clubs, beaches, scenic trails, and world-class golf. Whether you're seeking a refined full-time residence or a weekend escape in one of Ontarios most cherished communities, 30 Gregory Avenue is a home to fall in love with. (id:46441)
35 Mountain Avenue
Hamilton, Ontario
Incredible opportunity in the heart of desirable Kirkendall South! This charming 2.5-storey home sits on an impressive 198-foot deep lot and boasts a resort-style backyard featuring a saltwater pool, stamped concrete, raised deck, vegetable garden and bonus shed space, an entertainer's dream! Inside, you'll find a bright, open-concept layout full of character, original pine floors, high ceilings, and large principal rooms. The main level offers a functional kitchen with walkout to the yard, spacious living and dining areas, and a convenient 3-piece bath. Upstairs, the primary retreat impresses with a vaulted ceiling, skylight, ensuite privilege to a renovated bathroom, laundry access, and garden doors — perfect for a future second-storey deck. A second bedroom and a versatile den complete this level. The third floor is fully finished and currently used as a third bedroom. Recent improvements include windows and solar panels completed in 2023. This home offers the perfect blend of charm, function, and outdoor luxury — all just steps to Locke Street, parks, top schools, and trails. (id:46441)
66 High Street E Unit# 904
Mississauga, Ontario
Offering just over 1,500 sq. ft. of bright, open living space, this spacious suite features 2 bedrooms, 2 bathrooms, a gourmet kitchen, living room, and a spacious office/den. Expansive windows throughout showcase beautiful views and fill the home with natural light. The large wraparound terrace is perfect for entertaining or relaxing while watching the boats on Lake Ontario. Enjoy building amenities including a panoramic rooftop garden, pool, party room, and more. Conveniently located just south of the Port Credit GO Station, making it a commuter’s dream. A truly special suite in one of the area's most sought-after communities. (id:46441)
82 Teal Avenue
Stoney Creek, Ontario
This charming and well-maintained home offers the perfect blend of comfort, location, and potential. Situated in a quiet, family-friendly neighborhood just minutes from Lake Ontario, parks, schools, and major amenities, this property is ideal for homeowners and investors alike. The home features a spacious layout with 2 bedrooms and 1 bathroom, a bright kitchen, and a private backyard perfect for relaxing or entertaining. Whether you're looking to move in, expand your portfolio, or renovate to your taste, this property offers plenty of flexibility. Please Note: The property is currently tenanted. Buyers must be willing to assume the existing tenant or vacant possession will be provided with proper notice, depending on the closing date. Don't miss out on this excellent opportunity in one of Stoney Creek’s most desirable pockets! (id:46441)
27 - 16 Hilton Lane
Meaford, Ontario
Scenic Views from Bungalow with Pond and Green Directly Behind Randle Run #5 Green - This beautifully designed 3-bedroom bungalow offers tranquil views across a large pond to the #5 and #6 greens on Randle Run, creating a peaceful and picturesque setting for everyday living. Enjoy the scenery from your back deck and main living areas, where large windows frame the natural beauty. Start your mornings with a quiet beverage or entertain friends in the evening this home is perfect for both relaxation and hosting. The cathedral ceiling in the living room enhances the sense of space and light, while the third bedroom offers flexibility as a home office or guest room. The two-car garage includes extra space at the rear, ideal for a workbench or golf cart parking. With 1,766 sq ft of living space, this home provides comfort and functionality in a sought-after location. **Important Information: Applicable sales tax is not included in the purchase price. Due to the current political landscape surrounding taxation on properties under $1.5 million, buyers should be aware that sales tax still applies. The roll number and MPAC assessment will be completed after final occupancy. HST is in addition to the purchase price, but the Builder is open to assignment of the Principal Residence Rebate from qualified buyers. Please Note: This property has been professionally staged. All furniture and décor shown in the photos are not included in the sale. (id:46441)
32 - 4 Hilton Lane
Meaford, Ontario
Exclusive Golf Course Living in Meaford The Sprucelea Model - Welcome to an exclusive development nestled in the heart of Meaford Golf Course! This beautifully designed Sprucelea Model offers a rare walk-out basement with sweeping views of the 7th and 8th fairways of Randle Run, blending luxury living with the serenity of nature. Step into the open-concept kitchen and dining area, where sliding doors lead to a spacious 10' x 20' deck - perfect for morning coffee or evening relaxation. The dining area flows seamlessly into the Great Room, featuring a floor-to-ceiling stone veneer gas fireplace, creating a warm and inviting space for entertaining or unwinding. The main floor boasts 3 bedrooms, including a Primary Suite with a walk-in closet and a luxurious 5-piece ensuite complete with heated floors. Downstairs, the finished walk-out basement includes 2 additional bedrooms, a 4-piece bathroom, and a large family room with a second gas fireplace and direct access to the rear yard overlooking the fairways. **Important Information: Applicable sales tax is not included in the purchase price. Due to the current political landscape surrounding taxation on properties under $1.5 million, buyers should be aware that sales tax still applies. The roll number and MPAC assessment will be completed after final occupancy. HST is in addition to the purchase price, but the Builder is open to the assignment of the Principal Residence Rebate from qualified buyers. (id:46441)
1345 Sinclair Trail
Algonquin Highlands (Sherborne), Ontario
Kawagama Lake is the largest lake in Haliburton, only slightly smaller in size than Lake of Bays but with far lower cottage density. It is a well-kept secret. There are large expanses of Crown land around the lake which helps retain the Algonquin feel of the setting. It is noted for excellent water quality and good fishing. It connects to two other lakes as well so the recreational possibilities are endless. Loon Bay on Kawagama is also a well-kept secret. It is tucked in at the west end of the lake and while its quiet enough to be peaceful, its the perfect size for great water skiing as well. The cottagers on this bay treasure their privacy so tackling a rocky, bumpy cottage road doesnt slow them down a bit and they wouldnt change it. Its only 1.5 km in length but you need the clearance and AWD of an SUV. Youre only 10 minutes from the Village of Dorset and because vehicles cant speed its safe for kids and pets. It is not a winter road. A good portion of the bay is Crown land, as is the property to the rear of this cottage. ATV and snowmobile trails are nearby. The cottage is an inviting space with 3 bedrooms 2 bathrooms and a beautiful fireplace. Split level design adds interest while the open concept design allows for great entertaining. The living room opens onto a large deck overlooking the lake. The dock on this property is spacious as well and enjoys sun all day!!! If you or the kids want a place to hang out thats separate from the cottage, you can just head to the boathouse. Its a great place to relax or play games and right next to the lake if you want to jump in for a swim. The waterfront has been designed to allow for kids to have fun with deep water to jump and a water slide right into the lake. A detached garage with extra sleeping and storage space above it rounds out the package. The cottage is fully winterized and is a short sled ride away from winter parking. (id:46441)
9 Wragge Street E
South Bruce, Ontario
Nestled on a spacious 83'x153' lot, this character-filled 2 1/2 storey home offers the perfect blend of classic charm and modern functionality. Featuring generous living space, + a full walk up attic. The home boasts a bright and inviting main floor, with a generous amount of kitchen cabinets, large dining area, 3 pc bath, laundry/mudroom with sliders to the rear concrete patio, office area also there's a enclosed front porch and spacious front foyer. Three Bedroom and remodeled 3 pc bath can be found on the 2nd level. Step outside to the great rear yard, let the dogs loose as there is an in ground fence. The detached workshop/shed is a bonus, that measures approximately 63'x 30.6'...the work shop section is approximately 39'x20' this area has a loft and is insulated, there is a concrete floor, hydro and water to this building. This is perfect for the hobbyists, entrepreneurs, or anyone in need of additional storage or workspace. (id:46441)
3 Glass Street
St. Marys, Ontario
Purpose-built duplex! Constructed in 2020, this stylish and versatile 2-storey home offers the perfect blend of modern design and function. The main unit features an open-concept kitchen, dining, and living area on the first floor, along with a 2-piece bath and walkout to the backyard deck. Upstairs, you'll find three generous bedrooms including a primary suite with a walk-in closet and 4-piece ensuite, plus upper-level laundry and an additional full bath. The lower level is a thoughtfully designed, fully independent in-law suite or rental unit with its own private entrance via a separated garage staircase. It includes an open-concept kitchen/living space, two bedrooms, full bath, and fully separated utilities, an ideal setup for multi-generational living or generating rental income to help offset mortgage costs. Click on the virtual tour link, view the floor plans, photos and YouTube link and then call your REALTOR to schedule your private viewing of this great property! (id:46441)
Lot 2 - 77508 Brymik Avenue S
Central Huron (Goderich Twp), Ontario
Welcome to Sunset Developments Bayfield's Newest Subdivision! Home Opportunity Built to Suit with Quality Homes - Charming, efficient, and effortlessly stylish, The Acadian brings the best of bungalow living into a modern and functional design. With 1,600 sq. ft. of beautifully laid out space, this to-be-built home by Quality Homes offers 3 bedrooms, 2 bathrooms, and an attached two-car garage, all in a cozy, convenient one-level layout. Reimagined from a classic Quality Homes design, The Acadian features a spacious Primary Suite complete with walk-in closet and private ensuite. The heart of the home is a bright open-concept kitchen and living area at the rear of the home, featuring a large pantry, island with seating, and an eat-in dining area. A combined mudroom and laundry off the garage adds extra convenience to your daily routine. Choose The Acadian or select from a variety of floor plans, and customize your finishes to create a home that's truly your own. Lot price and development charges are included in the listed price. Septic and well are at the expense of the homeowner. Start building the lifestyle you've been dreaming of, set in a picturesque location, and minutes to Bayfield's charming community, known for its rich history, vibrant culture, and welcoming atmosphere. Enjoy breathtaking sunsets over Lake Huron, with its beautiful sandy beaches just minutes away. (id:46441)
Lot 13 - 77536 Brymik Avenue N
Central Huron (Goderich Twp), Ontario
Welcome to Sunset Developments Bayfield's Newest Subdivision! Home Opportunity Built to Suit with Quality Homes - Introducing The Riverstone B, a charming and flexible bungalow designed with your lifestyle in mind. Built by Quality Homes, this to be built custom home offers 1,248 sq. ft. of smartly designed living space with 2 to 3 bedrooms and 1.5 baths. Its the perfect blend of functionality and comfort, and it can be customized to meet your unique needs. Featuring a traditional exterior and welcoming compact front porch, The Riverstone B opens into a spacious, functional layout. The large kitchen flows seamlessly into the dining area, which includes a patio door for easy access to your outdoor living space. Whether you're looking for more bedrooms or an alternate bathroom layout, this home offers flexible design options to suit your everyday needs. This model is just one of many possibilities. You can choose to build The Riverstone B or work with Quality Homes to select and customize a different plan that's just right for you. Lot price and development charges are included in the listed price. Septic and well will be at the expense of the homeowner. (id:46441)
9 Mill Street
Kincardine, Ontario
Charming Residential 2 bed, 1 bath Lease with Optional Commercial Space! Nestled between the welcoming communities of Port Elgin and Kincardine, this unique property is located directly on Highway 21, offering a rare chance to lease a comfortable home in a highly accessible location. Ideal for individuals, couples, or families, this residential space provides a peaceful place to call home while staying conveniently close to major amenities and employment hubs like Bruce Power. One of the standout features of this property is the optional commercial space located on the lower level perfect for those who dream of running a small business or restaurant right where they live. This flexible setup offers the best of both worlds: a cozy residence upstairs, and a commercially zoned space available for lease below .The surrounding area is rich in natural beauty, with Lake Huron's beaches, scenic parks, and trail systems just minutes away. Whether you're looking to enjoy the serenity of small-town living or stay connected to the region's economic activity, this location makes it easy to do both. In summary, this is a great opportunity to lease a residential property with the added bonus of optional commercial space, all in a prime location along Highway 21. Live comfortably, explore your entrepreneurial side, and enjoy everything Bruce County has to offer all from one versatile property. (id:46441)
9 Mill Street
Kincardine, Ontario
Exciting Commercial Lease Opportunity - with optional residential living lease for a 2 bedroom,1 bath apt! Nestled between the charming towns of Port Elgin and Kincardine, this commercially zoned property is located right on Highway 21, offering excellent visibility and easy access. Now available for lease, it presents a fantastic opportunity to run a successful restaurant, with a fully equipped restaurant space on the lower level. Ideal for entrepreneurs or culinary professionals, this space is perfectly situated for traffic from both local residents and those commuting to Bruce Power making it a strategic location for steady business. An added bonus is the option to live and work on-site, offering convenience and cost-efficiency for those looking to immerse themselves in their venture. Beyond the restaurant, the property also offers development potential, making it an attractive long-term investment for those looking to grow their business. Whether you envision expanding the commercial use or incorporating residential elements, the possibilities are wide open. Surrounded by the natural beauty of Bruce County, you'll enjoy the best of both worlds the tranquillity of small-town living with the benefits of a high-traffic location. The region boasts stunning Lake Huron beaches, parks, and trails, all contributing to a vibrant quality of life for both locals and visitors. In summary, this is a rare lease opportunity to establish a thriving restaurant business, live where you work, and tap into the growth potential of a prime Highway 21 location. Don't miss your chance to be part of this dynamic and welcoming community! (id:46441)
Lot 4 - 77490 Brymik Avenue S
Central Huron (Goderich Twp), Ontario
Welcome to Sunset Developments Bayfield's Newest Subdivision! Home Opportunity Built to Suit with Quality Homes - Comfort, functionality, and connection come together in The Wellington, a thoughtfully designed 1,671 sq. ft. bungalow built by Quality Homes. With 3 spacious bedrooms and 2.5 baths, this to-be-built custom home offers the perfect balance of privacy and open-concept living, and it can be tailored to suit your unique lifestyle. The Wellington features a warm and inviting layout, complete with an eat-in kitchen, a large island for gathering, and main floor laundry for added convenience. The bright, open living space flows effortlessly to the backyard through an impressive oversized entry off the living room, ideal for entertaining or relaxing with family. The private Primary Suite is tucked away at the back of the home, offering a peaceful retreat with its own full ensuite. Choose The Wellington or select from a variety of floor plans, and customize your finishes to create a home that's truly your own. Lot price and development charges are included in the listed price. Septic and well are at the expense of the homeowner. Start building the lifestyle you've been dreaming of, set in a picturesque location, and minutes to Bayfield's charming community, known for its rich history, vibrant culture, and welcoming atmosphere. Enjoy breathtaking sunsets over Lake Huron, with its beautiful sandy beaches just minutes away. (id:46441)
302299 Concession Rd 2 Sdr
West Grey, Ontario
Escape to your own private paradise, endearingly named Twin Maples. This 9.95-acre property boasts over 600 feet of waterfrontage along the picturesque Camp Creek. Immerse yourself in the abundant wildlife and natural beauty with direct access for kayaking, fishing, or simply soaking in the tranquil views. Currently a charming 1500sq.ft 2 bedroom, 1 bathroom, 3-season cottage, this property is insulated and easily convertible to a fully winterized year-round home. All sheds and storage, plus the tools and equipment for yardwork, property maintenance, and woodshop are included. Property located just minutes from Hanover and Durham, in beautiful West Grey, Ontario. Enjoyed by multiple generations of this family for the past 47yrs! Come experience peaceful country live with the convenience of nearby towns and Allan Park Conservation Area. Whether you're seeking a cottage or a full-time residence in a serene setting, this Camp Creek property offers endless possibilities. (id:46441)
275 Green Gate Boulevard
Cambridge, Ontario
Up to $100,000 IN FREE UPGRADES!! Welcome to 275 Greengate Blvd.! This Brand New Modern Terra View Net Zero Ready Home is located within Moffat Creek in East Galt. This home is to be built on a walk out conservation lot features a double car garage, three generous bedrooms, 2 1/2 bathrooms and 2327 sq ft beautifully finished. The open concept main floor features a gourmet kitchen with walk in pantry and large island as well as dining & great room which is perfect for hosting dinner parties and large gatherings of family and friends. Stay organized and keep the clutter away from the front entrance with an additional entryway from the garage with a two piece bathroom and a mud room. The outdoor space is a perfect oasis for kids to play, dogs to roam or gardeners to work with their hands. On the second floor of the home you will find an oversized primary suite with walk in closet and ensuite bathroom as well as two additional spacious bedrooms, an office space, a full bathroom and laundry. The basement has been roughed in for a future basement apartment which makes this home ideal for multigenerational living or as a mortgage helping income stream. Every amenity you could desire is nearby including trails, restaurants, grocery stores and shopping (id:46441)
214 - 45 Kingsbury Square
Guelph (Pineridge/westminster Woods), Ontario
Welcome to Kingsbury Square and your new bright, beautifully maintained 2-bedroom, 1-bathroom condo. This spacious unit offers an excellent opportunity for first-time buyers, investors, or those looking for low maintenance living in Guelph's popular south end. With an open concept layout, the large entry showcases: a modern kitchen with granite countertops, a breakfast bar, and stainless-steel appliances; a big, functional dining space and airy family room for everyday use or entertaining; and a balcony featuring added privacy from neighbouring units given its corner location. Additional highlights include in-suite laundry, ample storage, and one owned parking space, conveniently located just steps away from the front-or-side-door entrances. With affordable condo fees and prime proximity to shopping essentials and a variety of restaurants, this charming condo is the perfect place to call home. (id:46441)
A - 59 Lorne Avenue E
Stratford, Ontario
Commercial lease opportunity available to occupy 1,281 square feet of finished main level office space for your business. The Erie Corporate Centre hosts a variety of tenants including government services, professional offices, small industrial and major hospitality chains in the south west end of Stratford where growth and expansion are on the horizon. This leasing offering is located on property that is professionally managed with maintenance contracts in place and monitored regularly. Zoning uses include professional office, a day nursery, fitness club, personal care establishment, personal services establishment, specialized medical office and clinic. (id:46441)
1e - 361 King Street
Midland, Ontario
Tucked away at the rear of this downtown Midland building, this commercial unit offers a unique layout and finishings that set it apart. The space is well-suited for creative offices, boutique services, or wellness-based businesses looking for something a little different. One of the standout features is the walk-out to a private stone patio, perfect for staff breaks, client meetings, or creating a welcoming outdoor experience. Functional, flexible, and full of character, this unit combines privacy with access, all in a central downtown location with ample on-site parking. NOTE: Various layouts available. (id:46441)
361 King Street
Midland, Ontario
Set on a large lot in the heart of Downtown Midland, this well-maintained commercial building offers massive square footage and versatile space across two levels. The main floor features a mix of open-concept areas, private offices, and unique layouts, including a front-facing unit with King Street exposure, and a rear unit with a walk-out to a private stone patio. Upstairs, the second level includes multiple offices, meeting rooms, a large flex space, and a kitchenette ideal for staff use. The property spans an entire city block, with access from both King Street and Midland Avenue, and offers on-site parking, a rare find downtown. With multiple layout options and flexible zoning, this building suits a variety of commercial uses. (id:46441)
2 - 361 King Street
Midland, Ontario
This expansive second-floor unit offers a well-designed mix of private offices, meeting rooms, and a large open flex space, ideal for collaborative work, staff training, or a bullpen setup. Whether you're a growing company or an established team looking for more breathing room, this space adapts to your needs. A convenient kitchenette makes for a perfect staff break area, and the overall layout promotes both productivity and comfort. Located right in the heart of downtown Midland, this unit provides a professional environment with walkable access to amenities and plenty of on-site parking. NOTE: Various layouts available. (id:46441)

