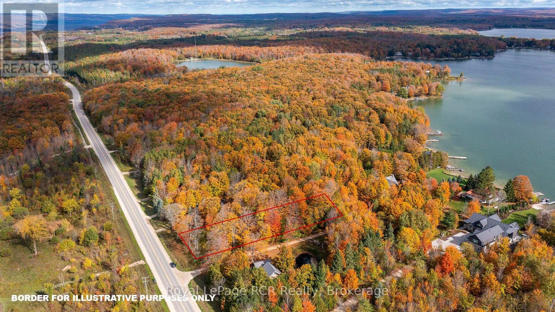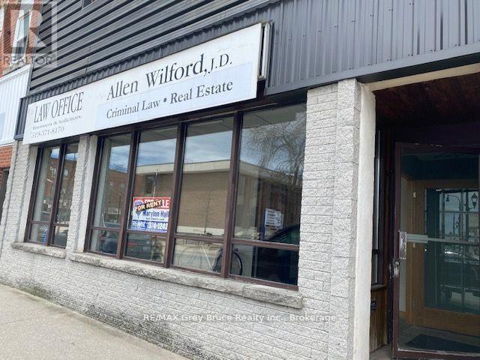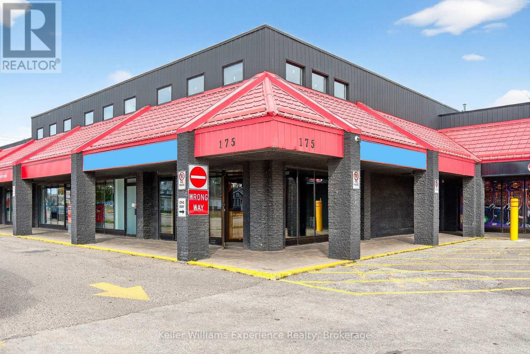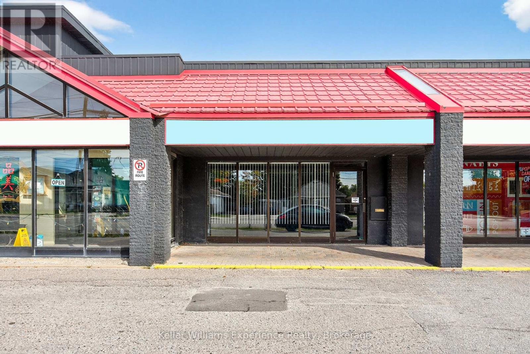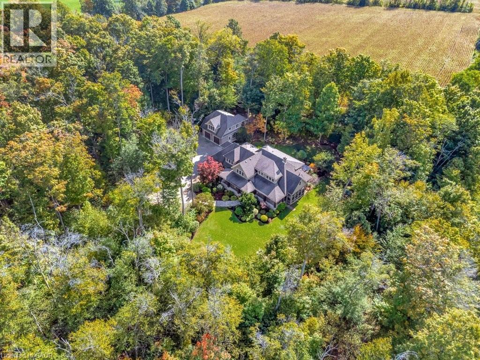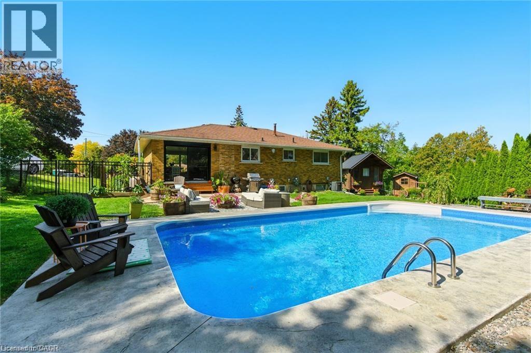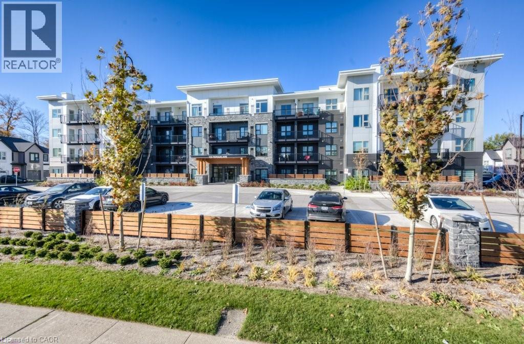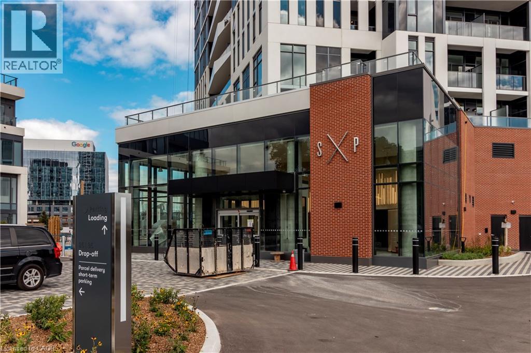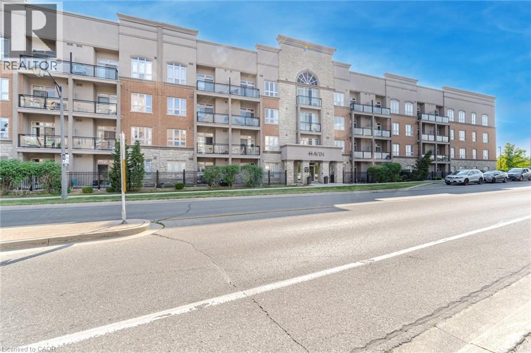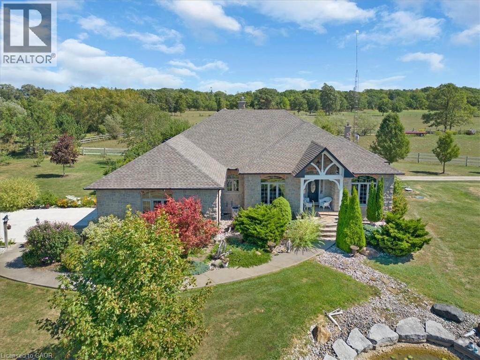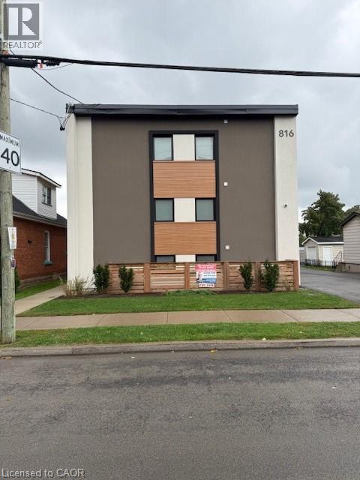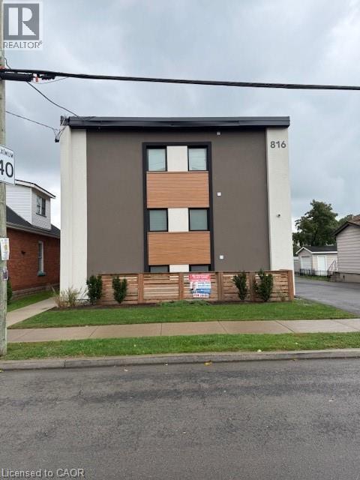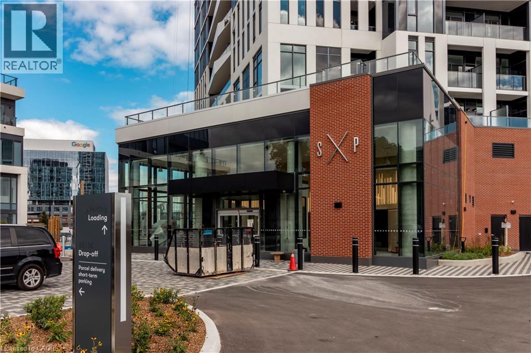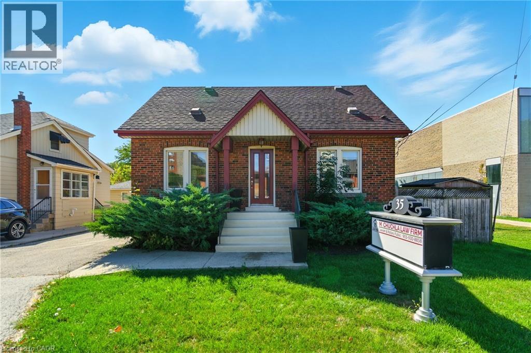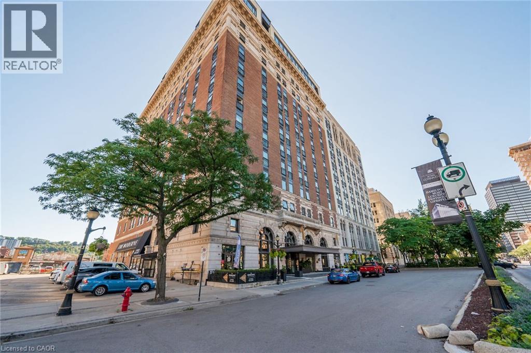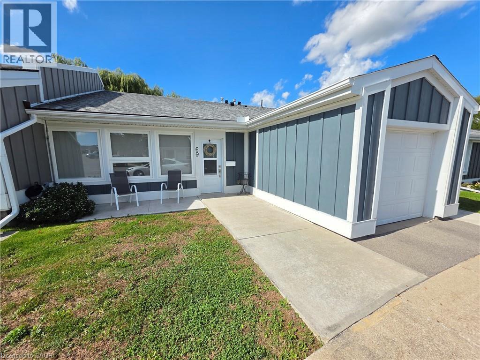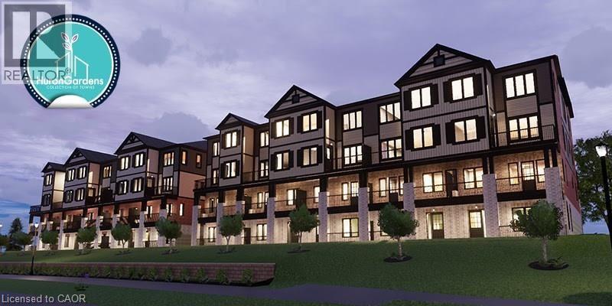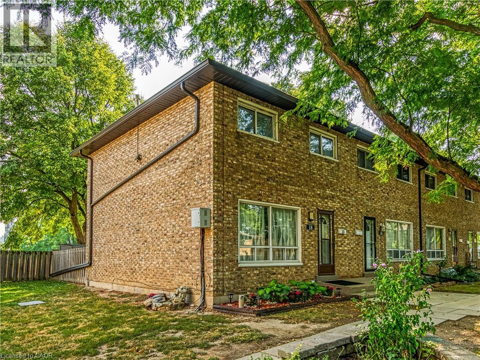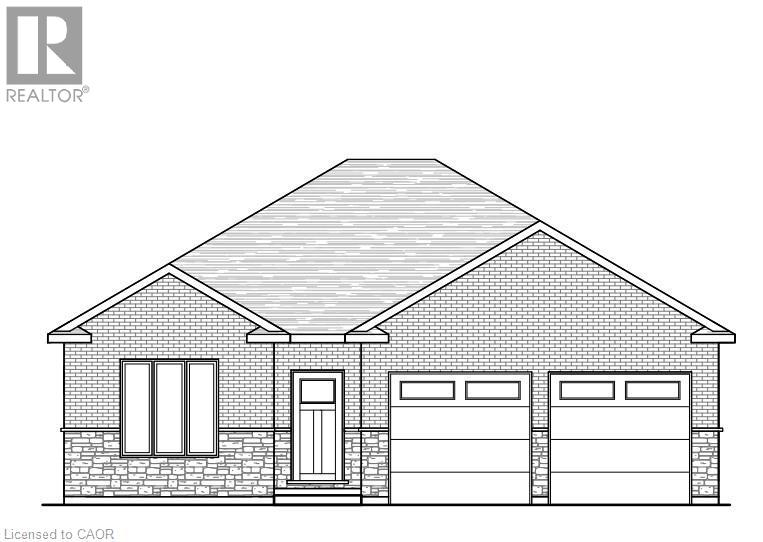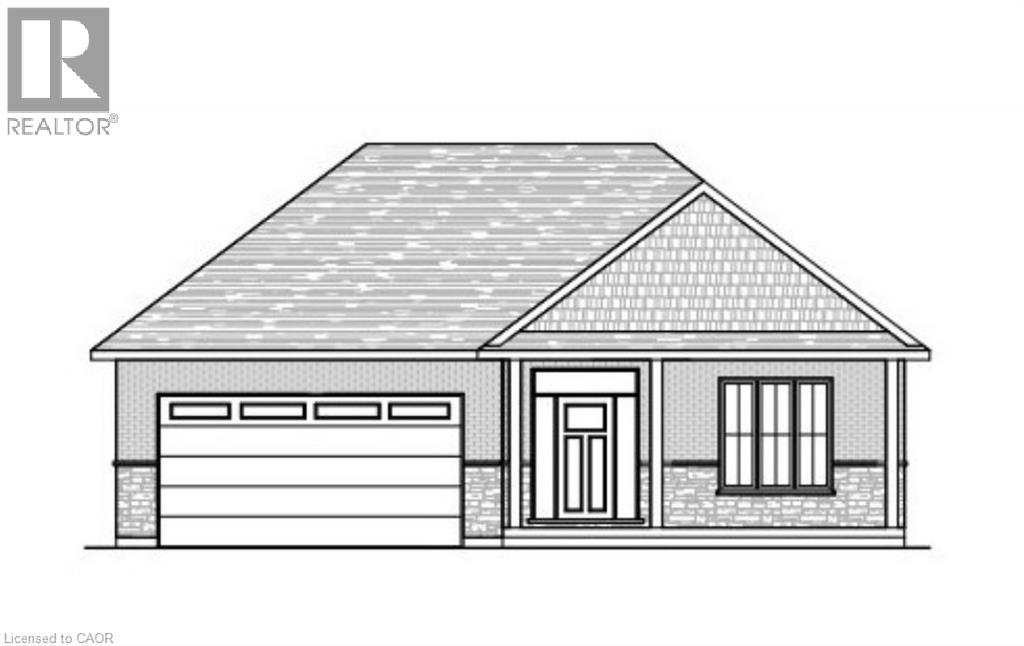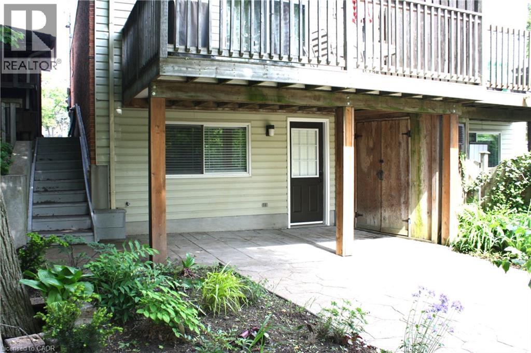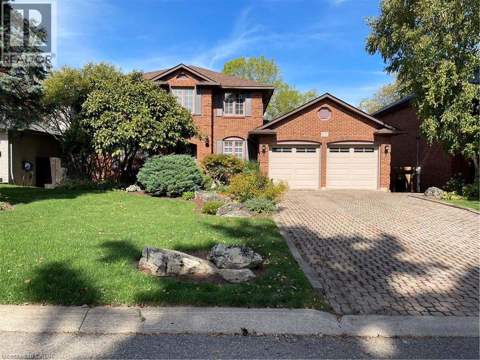Lot 8 Green Acres Road
Grey Highlands, Ontario
Lake Eugenia Waterfront access is included in this 100x318 lot. On the corner of Grey Road 13 and Green Acres, this property enjoys access on a private road and shared waterfront ownership with a handful of property owners. This beautiful mature treed lot has a drilled well and hydro available at the lot line. Walking distance to Top O the Rock and Eugenia Falls, this property is just a 5 minute drive from Beaver Valley Ski Club. (id:46441)
153 8th Street E
Owen Sound, Ontario
Excellent location in River District Downtown Owen Sound on south side of 8th St across from City Hall Parking and the busy Saturday Market. Divided into multiple offices (13 offices, larger meeting room plus reception area) this 2000 sqft space was lawyers office and previously real estate office. Looking for individual offices plus a front office reception room?---this could fit your plans. Some prefer a working office separate from home. Presently divided into offices with a centre hall. One two piece bathroom and small coffee/sink area. Visible location. You are Downtown near stores, restaurants, theatre etc. Across the river is the Library and Art Gallery. Back entry leads to storage area. Two designated parking spaces. Public Parking in city Hall area and south to parking lot on the river. Natural gas. Renters pay heat, hydro and sidewalk snow removal. Landlord removes snow in parking spaces --pays water. Immediate possession. Great space in a opportune location $9 sq ft $3 sq ft TMI 12 sq ft Works out $2000 month plus HST. (id:46441)
8 - 175 Main Street
Penetanguishene, Ontario
Offering 2026 sqft of well-designed professional space, this unit is located in a busy plaza with plenty of parking and excellent visibility. The main floor features a welcoming foyer/reception area and seven private offices along a central hallway. Upstairs, youll find a bonus large open area (open to below), perfect for additional workspace or client use. Thanks to its flexible layout, this space is well-suited for a variety of uses, such as medical offices, therapy or wellness centers, or other professional services (see photos for permitted uses). With its versatile design and prime location, this space provides the perfect setting to grow and elevate your business! (id:46441)
3 - 175 Main Street
Penetanguishene, Ontario
This bright and versatile 935 sqft commercial unit offers an excellent opportunity in a high-traffic plaza with ample parking for customers and staff. This space is perfectly suited for a retail shop, café, or other small business looking for great exposure (see photos for permitted uses). The layout includes a spacious main front room ideal for customer interaction or product display, as well as two back rooms that can be used for storage, prep space, or office use, and a private bathroom. Whether you're expanding your business or starting a new venture, this unit offers the flexibility, visibility, and functionality you need to succeed! (id:46441)
20 John Street Unit# 110
Grimsby, Ontario
BEST LOCATION IN THE BUILDING! This 2 bedroom main floor condo has lovely views of garden and trees. Very quiet. One parking spot just outside the sliding doors. A well maintained, 3-storey building, is nestled on a quiet street with a short walk to the downtown. When entering, you are greeted with soft neutral decor and lots of natural light. Very open concept featuring Living Room, Dining Room and Kitchen separated by an island with updated kitchen cabinets and all appliances included. The Living Room has sliding doors that lead to the patio and the peaceful gardens and trees. Lovely laminate floor throughout the whole unit, no carpet. Down the hallway is the in-suite laundry, washer and dryer included. 4 pce updated bathroom. Brand new AC. Large master bedroom with large window. 2nd bedroom is great for den or home office. This unit has no disappointments, it's move in ready. (id:46441)
3667 Old Beverly Road
Cambridge, Ontario
Welcome to this exceptional executive home offering almost 6 acres of privacy and luxury, just minutes from the City of Cambridge. More than 3,850 sq. ft. above grade plus an unspoiled walk-up basement with 10-foot ceilings. This home blends sophistication, functionality, and future potential. The main level features a spacious kitchen with a large pantry, a sunroom filled with natural light, a screened-in porch, and multiple living spaces perfect for family gatherings or entertaining. You’ll also find a separate dining room, a study, two fireplaces, and in-floor heating throughout much of the home. Upstairs, discover four generous bedrooms, including a primary suite with ensuite bath, and an additional bedroom with a rough-in for a 3-piece bathroom.There is a 3-piece rough-in in the basement providing even more opportunity for customization—ideal for a future in-law suite, complete with a walk-out to the garage. Outside, enjoy the fire pit area, irrigation system, and expansive driveway leading to the attached 2-car garage. A second detached 2-car garage includes a fully equipped studio apartment and additional space suited for a home-based business. The property also features a chicken coop, offering a touch of country charm. This rare offering combines the best of country living with convenient city access—perfect for multi-generational families, professionals working from home, or those seeking a peaceful retreat without compromise. See attached floor plans and full video under sales brochure. (id:46441)
19 Wallace Place
Caledonia, Ontario
Say Hello to your new home at 19 Wallace Place! Nestled on a safe quiet court for outside play, this in town oasis is a stunningly renovated 3+1 bedroom home that offers a perfect blend of style, comfort, and functionality. Inside, enjoy bright, open-concept living with vaulted ceilings, updated vinyl flooring, a custom kitchen (appliances 2022) and luxurious view of your backyard Oasis. Step through your premium sized patio doors to your fully fenced and private backyard showcasing your beauty Saltwater inground pool. This space is perfect for BBQs, entertaining, or simply soaking up the sunshine. The versatile lower level with spacious rec rm, 4th bedroom, bathroom and mudroom/laundry room with separate entrance (check out the garage door with built-in pedestrian door!) is ideal for a potential In-Law Suite. There's even more cool stuff! Check out the stylish bunkie in the yard PLUS the shed (convertible to be a bathroom bunkie), you'll adore them! Curb Appeal, Plenty of parking and a location just minutes to parks, equal distance to elementary and secondary schools, shopping, and the Grand River, this home checks all the boxes and then some! (id:46441)
110 Fergus Avenue Unit# 301
Kitchener, Ontario
The Hush Collection homes are located in the centre of Kitchener; tucked away in an established, calm, and beautifully neighbourhood. Nestled minutes from the urban conveniences of shopping, dining, and entertainment. It is located close to hwy 8 and Kitchener’s Fairview Park mall. This unit is located on the 3rd floor and faces the exterior townhouses in the condo complex. This one bedroom, on bath condo includes in suite laundry. Amenities include an outdoor bbq in the courtyard, a stylish event space available for private events, and ample visitor parking! Enjoy large, oversized windows for a bright sun-filled space, quality wood grain and water resistant vinyl flooring, modern granite countertops, tile backsplash, and appliances from 2021. Pets must be registered and approved with the property management company. Tenant Pays: Water Metergy, Electricity- Metergy, Water Heater Rental- Enercare (id:46441)
25 Wellington Street S Unit# 409
Kitchener, Ontario
Brand new from VanMar Developments! Spacious 1 bed + den suite at DUO Tower C, Station Park. 561 sf interior + balcony. Open living/dining with modern kitchen featuring quartz counters & stainless steel appliances. Den offers ideal work-from-home flexibility as a private space with a closing glass door off the kitchen. In-suite laundry. Parking included. Enjoy Station Parks premium amenities: peloton studio, bowling, aqua spa & hot tub, fitness, SkyDeck outdoor gym & yoga deck, sauna & much more. Steps to transit, Google & Innovation District. (id:46441)
5317 Upper Middle Road Unit# 112
Burlington, Ontario
Welcome To The Trendy Mid-Rise Haven Condos! Main Floor 1 Bedroom + Den With Loads Of Upgrades. Open Living/Dining Area Leads To A Walkout Patio. Crown Molding Granit Counter Tops Stone Counter Top in The Main Bath No Carpet Wood Flooring & Ceramics Large Master Bedroom. This Condo Has It All. Extensive Amenities With Oversized Storage Locker, Underground Parking, Party Room, Rooftop Deck With Bbq, Eating/Lounging Areas, Pergola & Even Includes A Putting Green! Close To Shopping, Restaurants, Parks, Hwy Access & More. Move In Ready For A Carefree Living! (id:46441)
1945 Abingdon Road
West Lincoln, Ontario
Welcome to a once-in-a-lifetime 40-acre ranch in beautiful West Lincoln, where craftsmanship, comfort, and countryside living come together in perfect harmony. Designed and built by the owner-builder, this sprawling custom bungalow offers the space, quality, and character you’ve been searching for. Step inside to a grand, open-concept main living area featuring a sun-filled great room with wood-beam ceilings, a natural wood fireplace, and seamless flow between the kitchen, dining, and family spaces, perfect for gathering and entertaining. The smart split-bedroom layout places the private primary retreat with ensuite bath and walk-in closet on one side of the home, while the remaining bedrooms rest on the opposite wing for quiet family comfort. The lower level is fully finished with a complete in-law suite and a separate entrance, ideal for multi-generational families or added income potential. Outside, enjoy a country lifestyle with two impressive barns/workshops, an in-ground pool with cabana, a double-car garage, and abundant open land ready for your business, hobby farm, or simply the joy of wide-open space. Featuring drilled wells, septic, cistern, and hardwood floors throughout, this property blends functionality and beauty at every turn. Only 25–30 minutes from Hamilton, yet a world away from the city bustle. Seeing truly is believing, this remarkable ranch must be experienced in person to appreciate its scope, serenity, and possibilities. (id:46441)
546 Woolwich Place
Waterloo, Ontario
A Masterpiece of Craftsmanship and Permanence! Nestled beside a protected natural landscape with scenic year-round views of the Grand River, 546 Woolwich Place offers artistry, luxury, and privacy. With direct private access to the Grand River Trail from its gated yard, this home stands as a true legacy estate. The exterior features hand-chiseled Indiana limestone, an Enviroshake hurricane-rated roof, and a custom 9' African Mahogany front door. Professionally designed lighting highlights the architecture, while mature landscaping—boxwoods, maples, and walnuts—thrives under a six-zone irrigation system. Two driveways add rare functionality. Inside, every detail reflects craftsmanship. Solid wood architraves, 9.25 baseboards, and solid wood doors with platinum hardware set the tone. Exotic Red Laurel and Cocobolo hardwood floors flow throughout, anchored by a grand maple staircase with wrought iron railings. Radiant floor heating provides year-round comfort. Elegant plaster crown mouldings, Swarovski Schonbek chandeliers, and natural gas fireplaces enhance the ambiance. The primary suite is a spa-like retreat with book-matched Carrara marble, steam shower with body jets, two-person tub with Rubinet Swarovski crystal fixtures, and a linear fireplace set in Turkish stone. The powder room shines with platinum-infused Italian tiles and Swarovski sconces. A custom cherrywood study, crafted by artisans who built for notable successful Canadians, features 13' coffered ceilings and a Texas Longhorn leather-inset desk. All cabinets throughout the kitchen, laundry, and primary bedroom are Downsview cabinets. Wellness amenities include a Western Red Cedar sauna with cold plunge. A heated 900 sq. ft. triple-car garage with insulated cedar doors, smart home monitoring, and a Viessmann boiler system complete this extraordinary home, where timeless craftsmanship meets modern luxury amid unobstructed river and waterfront views. (id:46441)
816 Concession Street Unit# 2
Hamilton, Ontario
Welcome to 816 Concession Street, Unit 3 — a beautifully designed 2-bedroom, 2-bath residence offering modern living in one of Hamilton’s most vibrant neighbourhoods. This exceptional unit features high-end finishes throughout, a bright and spacious open-concept layout, and thoughtfully designed spaces perfect for both comfort and style. Enjoy a contemporary kitchen with quality finishes, elegant bathrooms, and an inviting living area ideal for relaxing or entertaining. Located just steps away from shops, restaurants, cafes, parks, transit, and all major amenities, this property offers the perfect blend of convenience and luxury (id:46441)
816 Concession Street Unit# 3
Hamilton, Ontario
Welcome to 816 Concession Street, Unit 3 — a beautifully designed 2-bedroom, 2-bath residence offering modern living in one of Hamilton’s most vibrant neighborhood's. This exceptional unit features high-end finishes throughout, a bright and spacious open-concept layout, and thoughtfully designed spaces perfect for both comfort and style. Enjoy a contemporary kitchen with quality finishes, elegant bathrooms, and an inviting living area ideal for relaxing or entertaining. Located just steps away from shops, restaurants, cafes, parks, transit, and all major amenities, this property offers the perfect blend of convenience and luxury (id:46441)
25 Wellington Street S Unit# 712
Kitchener, Ontario
Brand new from VanMar Developments! Stylish 2 bed, 2 bath corner suite at DUO Tower C, Station Park. 769 sf interior + private balcony. Open living/dining with modern kitchen featuring quartz counters & stainless steel appliances. Primary bedroom with extra large naturally lit ensuite.In-suite laundry. Parking, locker and window coverings included. Station Park amenities include: peloton studio, bowling, aqua spa & hot tub, fitness, SkyDeck outdoor gym, yoga deck, sauna &much more. Steps to transit, Google & Innovation District. (id:46441)
35 King Street W
Stoney Creek, Ontario
Prime downtown Stoney Creek location! This versatile commercial space offers the perfect setup for your growing business. Featuring 3 private offices, 2 bathrooms, and a convenient kitchen area, it’s designed for both comfort and productivity. With parking available for up to 6 vehicles, your clients and staff will appreciate the accessibility. Located in the heart of downtown Stoney Creek, you’ll be just steps from local shops, restaurants, and public transit — ideal for professionals or service-based businesses looking to thrive in a high-visibility area. Don’t miss this opportunity to establish your business in a sought-after location! (id:46441)
112 King Street E Unit# Lph6
Hamilton, Ontario
It doesn't get better than this! Hamilton’s Deal of 2025 – Luxury 2 bedroom, 2 bathroom loft-style penthouse – 950 square feet, in the iconic Residences of Royal Connaught. Soaring 18-ft ceilings, floor-to-ceiling windows, two balconies with skyline + Gore Park views, rich hardwood, granite counters, two walk-in closets, in-suite laundry. Prime underground parking (Level A #1) + locker (#17) on the same level as the penthouse. Residents enjoy 24 on site security, a fully-equipped gym, stylish party & media rooms, plus a rooftop terrace with BBQs, lounge seating & fireplace. Unmatched value in downtown Hamilton — walk to great shops, restaurants, the Art Crawl, live music in the park, GO Station and public transit. Fantastic location for health care professionals with HHSC locations nearby. Dare to compare: only $577/PSF. (id:46441)
69 Gates Lane
Hamilton, Ontario
Welcome to this warm and inviting 2 bedroom, 1 bathroom bungalow located in the prestigious gated 55 plus community of St. Elizabeth Village. With over 1,100 square feet of well designed living space and a private garage, this beautifully maintained resale home offers comfort, convenience, and a move in ready lifestyle. Just a short walk from the indoor heated pool, fully equipped gym, relaxing saunas, and a state of the art golf simulator, this home offers more than just a place to live, it is a lifestyle. St. Elizabeth Village is a vibrant community where you can stay active, socialize, and enjoy your retirement to the fullest. CONDO Fees Incl: Property taxes, water, and all exterior maintenance. Viewings during Office hours, MON to FRI 9 am to 4 pm with min. 24 Hr notice. (id:46441)
160 Rochefort Street Unit# D3
Kitchener, Ontario
Stunning 3 bed with 2 bath townhome for lease at $2500/month plus utilities. This energy star inspired unit boasts a flurry of upgrades including Quartz counters in the kitchen & bathrooms, tiled back-splash in kitchen, ceramic flooring and engineered hardwood laminate floors; upgraded lighting package. The Master bedroom features an ensuite bathroom with a walkout to private balcony; an in-suite laundry and 2 other bedrooms along with a full 4pc bath complete this floor. Stainless steel appliance package (fridge, smooth top range, dishwasher and over the range microwave) and thoroughly upgraded. This Marigold model home by Huron Creek Developments is located in the Huron Village area close to many shopping & other amenities nearby, with access to the expressway & 401 along with parks & walking trails nearby. NOTE 2 parking spaces with this unit (id:46441)
18 Riverdale Drive
Hamilton, Ontario
2-Storey End Unit, 3 bedroom, 2 bathroom Townhome with a finished basement and no rear neighbors! This lovely home offers over 1300 square feet of finished living space featuring an updated kitchen, bathrooms, flooring, and a landscaped backyard patio. Condo fee's cover Roof, windows, doors, fence, cable TV, water, parking, visitor parking & common elements maintenance. Located in a well maintained quiet complex, steps away from the new Centennial Parkway GO Station, shopping malls, schools, parks, library & public transit. 15 minute drive to Burlington, 30 minutes to Mississauga. Don't miss out on this one, book your showing today! (id:46441)
43 Judd Drive
Simcoe, Ontario
Stunning new bungalow TO BE BUILT in the quaint town of Simcoe. This modern 1512 sq. ft. home offers the perfect combination of convenience and style. Ideally located near shopping, restaurants, schools, and Highway 3 for easy commuting, this home is perfect for busy families and professionals alike. Step inside and experience the spaciousness of 9 ft ceilings throughout, with a grand 10 ft tray ceiling in the living room and raised ceiling in the second bedroom. The main floor features two generous bedrooms, including a primary suite with a luxurious ensuite bath, complete with a tiled shower and glass door. This home will feature a charming brick and stone exterior, along with a covered front porch and an expansive rear covered concrete porch—perfect for enjoying your outdoor space in comfort. The oversized garage with insulated doors provides direct access to the foyer, offering both convenience and practicality. As a new build, you’ll have the exciting opportunity to personalize your dream home by selecting cabinets, countertops, flooring, ensuite tiles, plumbing fixtures, light fixtures, front door, and paint colors. The unfinished basement provides possibilities for future expansion—whether you choose to create a cozy entertainment area, additional bedrooms, or a home office, the choice is yours. Don’t miss out on this incredible opportunity to own a brand-new home in Simcoe. Book your appointment to start picking out your finishes. (id:46441)
51 Judd Drive
Simcoe, Ontario
Discover Your Dream Home at 51 Judd Drive, Simcoe. Step into style and comfort with this to-be-built 1,680 sq. ft. modern bungalow in a sought-after Simcoe neighbourhood. Perfectly positioned close to schools, shopping, dining, and all the amenities the town has to offer, this home combines convenience with contemporary design. From the oversized double garage with 16' Doors, enter through a practical mud/laundry room that opens into a welcoming foyer. Inside, 9-foot ceilings throughout — and a striking 10-foot tray ceiling in the Great Room. The open concept main floor includes a bright living area and a beautifully laid-out kitchen, ideal for entertaining. With three generous bedrooms, including a primary suite featuring a tiled glass-door shower in the ensuite, this home is designed for modern living. As a pre-construction opportunity, buyers can enjoy the exciting chance to personalize their new home with quality allowances for cabinetry, countertops, flooring, ensuite tile, plumbing and light fixtures, paint colours, and even the front door design. Enjoy the outdoors from both the covered front porch and rear patio and appreciate the lasting curb appeal of the brick and stone exterior. Don't miss this opportunity to create the home you've always wanted — call today to begin your journey! (id:46441)
119 Main Street W Unit# B
Grimsby, Ontario
In Town with a view, across from Grimsby Museum, backing onto Coronation Park and Grimsby Lions Community Pool. Walk to everything, escarpment trails, shopping, restaurants, churches, schools. 5-minute drive to lakefront, marina, community center with arena, hospital. Easy QEW access. Freshly Painted. Hardwood flooring in Livingroom and bedroom. Basement apartment with full walk out to backyard and 16' x 10' covered concrete patio area with storage cabinet. Approx. 536 sq feet, 1 bedroom, 1 x 4-Piece Bathroom, Living room and galley kitchen with bar height counter area for eating. Suitable for single professional. Nonsmoker and No Pets Preferred. Month to Month Tenancy. Presently vacant. References, Full Credit Report and Score, Letter of Employment required with completed application. INCLUDES: Electric glass cooktop, Convection/microwave, electric washer and dryer. Parking as shown in pictures. $1685/m + 40% utilities (gas, hydro, water) 1st and Last month's rent required at time of signing Rental Agreement. (id:46441)
651 Deervalley Road
Ancaster, Ontario
Fabulous Family Home, in a quiet exclusive area, backing onto a park with playground and mature trees. Inground pool with recent upgrades (maintenance letter available) Accessed from rear deck and basement walkout. Basement with rec-room, 3 pc washroom, kitchenette and guest room. And lots of storage. Main floor center hall plan with office, livingroom, dinningroom eat-in kitchen with large familyroom. Main floor laundry, Upstairs 3 Bedrooms, Large Master with sitting area and updated ensuite bathroom. Walk to public school, close to Schools, Highway, Meadowlands Shopping, Restaurants, Parks and Nature conservation areas. (id:46441)

