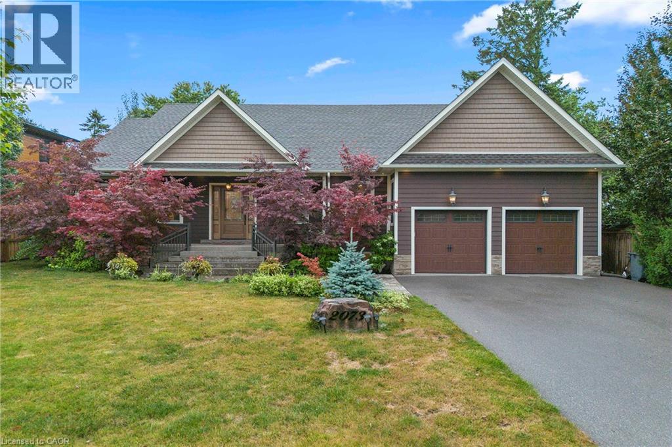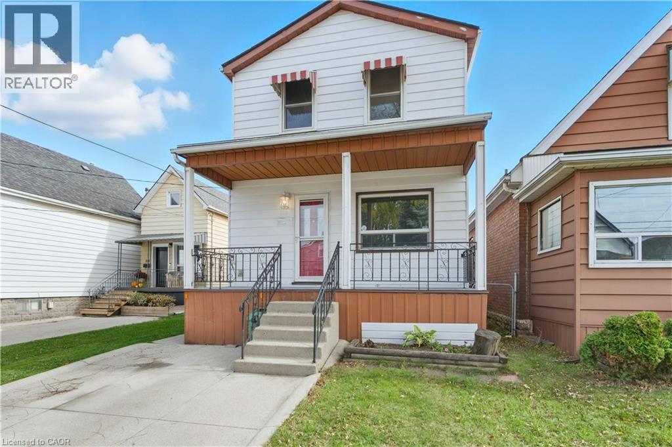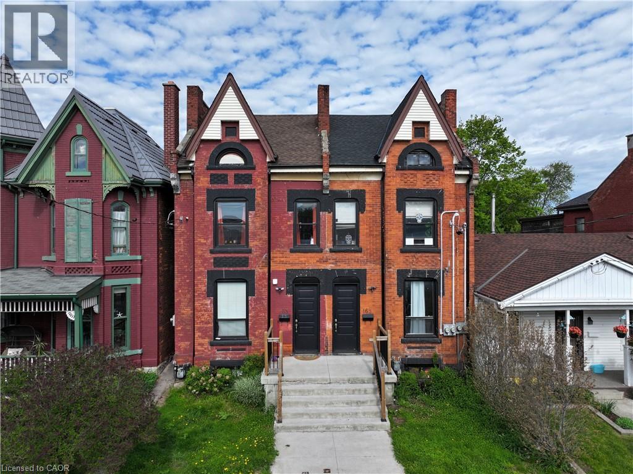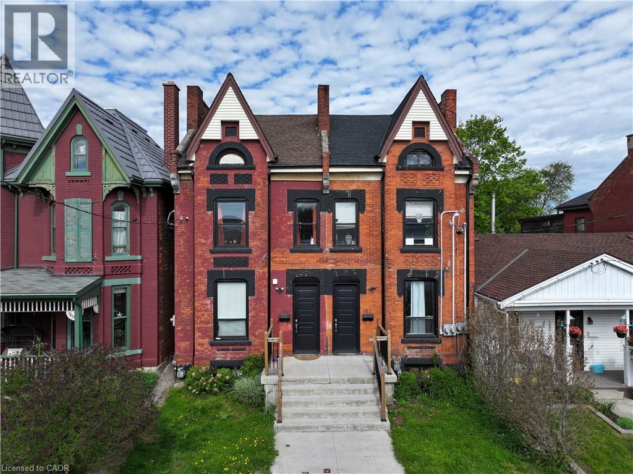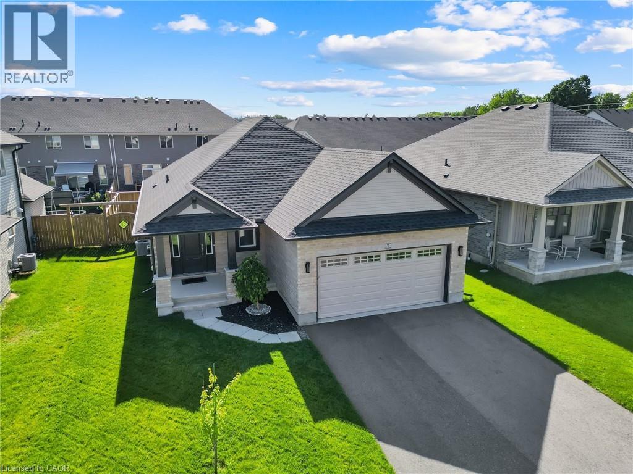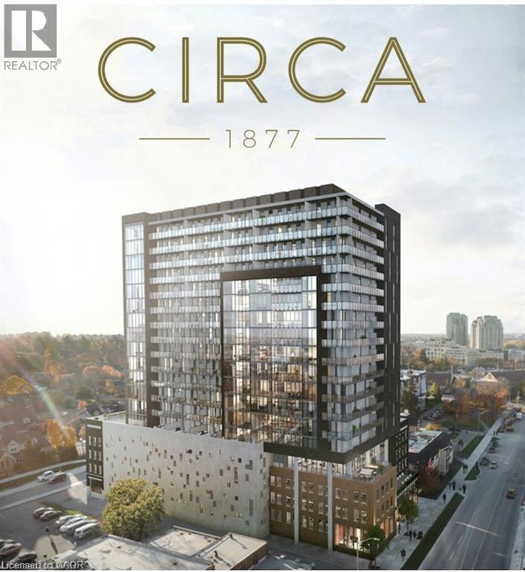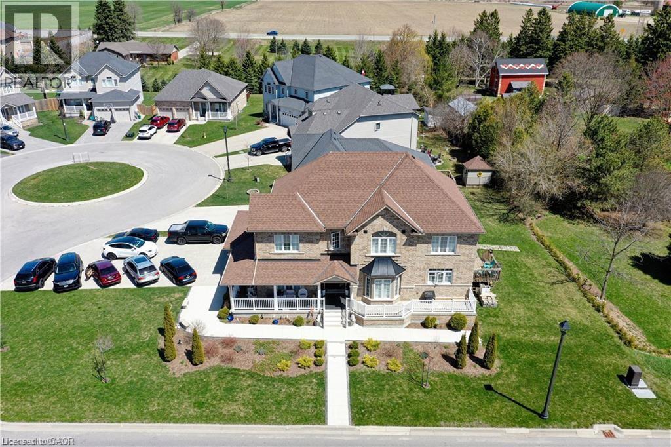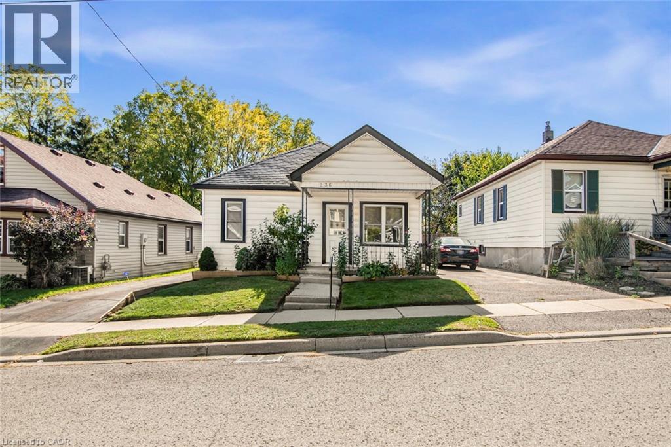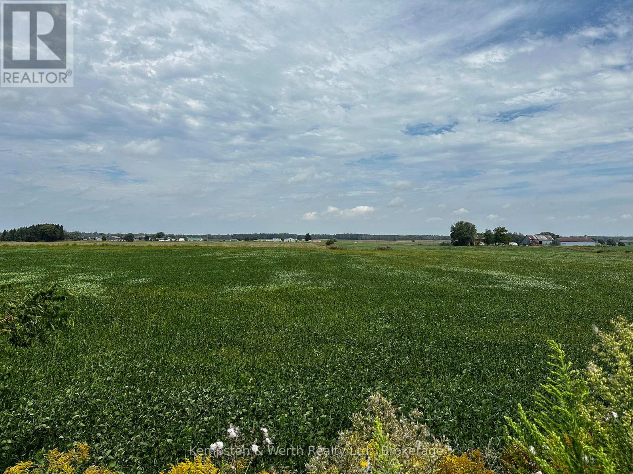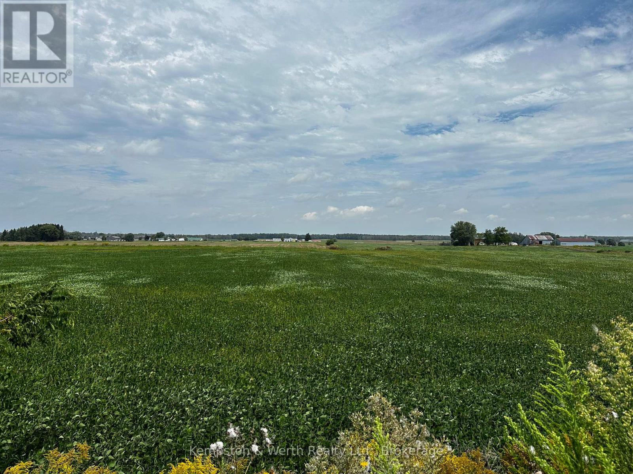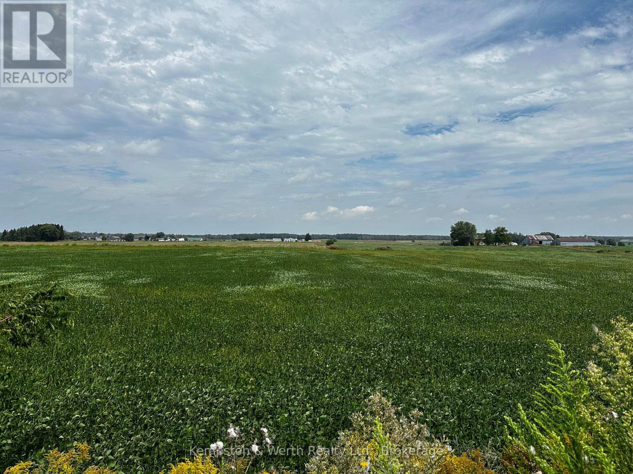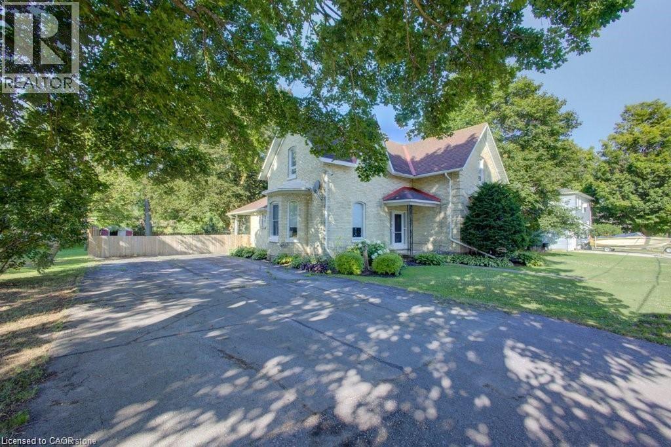2073 Deramore Drive
Oakville, Ontario
Discover this stunning custom-built bungalow nestled in prestigious Southeast Oakville, where architectural excellence meets family comfort. This exceptional property showcases 4,356 square feet of thoughtfully designed living space on a premium-sized lot with an expansive backyard perfect for outdoor activities.The main floor impresses with soaring 10-foot ceilings and gleaming hardwood floors throughout. Enter through formal dining and living areas, where a gas fireplace creates warmth while 8-foot sliding doors flood the space with natural light. The open-concept kitchen stands as the home's culinary centerpiece, featuring granite countertops, a Bertazzoni gas stove, and distinctive Belfast sink. The breakfast area provides convenient deck access for seamless indoor-outdoor entertaining.The luxurious primary bedroom offers a five-piece ensuite complete with clawfoot soaker tub, spacious walk-in closet, and French sliding doors leading to the deck. Two additional generously-sized bedrooms complete the main level, ensuring comfortable family living.The finished lower level expands your living options with a large recreation room featuring its own gas fireplace, dedicated games area, wet bar, laundry facilities, and two additional bedrooms ideal for guests or extended family.Outside, the expansive deck provides an ideal entertaining space, while the double-wide driveway accommodates six vehicles plus a two-car garage. This quiet, family-oriented neighbourhood offers proximity to top-rated schools including Oakville Trafalgar High School, Deer Run Park for recreation, convenient grocery shopping at Sobeys Maple Grove, and excellent transit connections. Experience the finest Southeast Oakville living in this move-in ready home. (id:46441)
116 Robins Avenue
Hamilton, Ontario
Welcome to 116 Robins! This fantastic 3 bedroom / 3 bath is located in the Crown Point East neighbourhood of Hamilton and has been fully updated and is 100% turnkey - just move in! This one-of-a-kind home has a grand and wide stairway with vaulted ceilings that leads to 2 massive bedrooms. Each offers enough room to add a home office. Large windows offer a ton of natural light. The main level has a large living rm/dining room, a spacious eat-in kitchen with ample cupboards and counter space, a 3rd bedroom/office, and another full bath. An enclosed sunroom leads to the fully fenced and private backyard including an oversized 10x20 shed. The fully finished basement has a HUGE rec room, a 2 piece bath, workshop with lots of storage space, and laundry. Updates include: Fresh paint (2025), new floors throughout (2025), refreshed kitchen (2025), new lighting/hardware (2025), Roof (2014), Furnace and central air (2017) 3 / 4 “ water line 2019. The Location is A++ Just steps from all the amenities offered at the Centre on Barton, close to transit, schools, park, and more. (id:46441)
163 Emerald Street N
Hamilton, Ontario
ATTENTION INVESTORS! Welcome to 163 Emerald St N, a fully renovated, cashflowing legal duplex with a third self-contained unit, ideally located in the heart of Hamilton. This turnkey property features three updated apartments: Unit 1 offers two bedrooms and one bathroom, Unit 2 includes one bedroom and one bathroom, and Unit 3 provides another two-bedroom, one-bathroom layout. Renovated in 2018, the home retains its Victorian curb appeal while offering modern comforts throughout, including quartz countertops, stainless steel appliances, durable vinyl flooring, and exposed brick accents that add warmth and character. Each unit is separately metered with a total of four hydro meters, ensuring tenants pay their own utilities, a major benefit for investors looking to minimize expenses. The property also includes coin-operated laundry for additional income, and parking for three vehicles accessible via the rear laneway. This vibrant location offers unbeatable walkability, with easy access to schools, parks, public transit, and some of Hamilton’s best restaurants and shops. Whether you’re a seasoned investor or a buyer seeking to offset your mortgage by living in one unit and renting the others, 163 Emerald St N is a high-performing asset with strong income potential and long-term value. Don’t miss this rare opportunity to own a fully renovated, multi-unit property in one of the city’s fastest-growing neighbourhoods. (id:46441)
163 Emerald Street N
Hamilton, Ontario
ATTENTION INVESTORS! Welcome to 163 Emerald St N, a fully renovated, cashflowing legal duplex with a third self-contained unit, ideally located in the heart of Hamilton. This turnkey property features three updated apartments: Unit 1 offers two bedrooms and one bathroom, Unit 2 includes one bedroom and one bathroom, and Unit 3 provides another two-bedroom, one-bathroom layout. Renovated in 2018, the home retains its Victorian curb appeal while offering modern comforts throughout, including quartz countertops, stainless steel appliances, durable vinyl flooring, and exposed brick accents that add warmth and character. Each unit is separately metered with a total of four hydro meters, ensuring tenants pay their own utilities, a major benefit for investors looking to minimize expenses. The property also includes coin-operated laundry for additional income, and parking for three vehicles accessible via the rear laneway. This vibrant location offers unbeatable walkability, with easy access to schools, parks, public transit, and some of Hamilton’s best restaurants and shops. Whether you’re a seasoned investor or a buyer seeking to offset your mortgage by living in one unit and renting the others, 163 Emerald St N is a high-performing asset with strong income potential and long-term value. Don’t miss this rare opportunity to own a fully renovated, multi-unit property in one of the city’s fastest-growing neighbourhoods. (id:46441)
7 Curren Crescent
Tillsonburg, Ontario
Welcome to this beautiful HayHoe built 2 bedroom house which is a true Gem in all aspects in a quiet neighborhood in the beautiful town of Tillsonburg. The open-concept main floor living space features hardwood flooring, a dazzling upgraded kitchen with soft-close shaker-style cabinets, quartz counters, under-cabinet lighting, smart stainless steel appliances and a beautiful island. Pot lights and upgraded lighting fixtures makes this look even more gorgeous. Main floor laundry for added convenience. This gorgeous property features a fully fenced backyard with 2 custom designer gates offering access from both sides. This isn’t just a home – it’s a retreat, a smart investment and a beautiful place to plant roots. (id:46441)
181 King Street S Unit# 1814
Waterloo, Ontario
Explore a charming 1-bedroom, 1-bathroom condo in Waterloo, conveniently situated just down the street from Uptown Waterloo. This well-located residence offers a cozy bedroom, a simple yet functional living space, and a practical kitchen. Discover the lively neighborhood with Uptown's shops and cafes within walking distance. Experience the convenience of modern living in this Waterloo condo, perfectly situated for easy access to the vibrant amenities of Uptown. (id:46441)
11 Aitken Court
Fergus, Ontario
With over 4000 sq ft of finish living space this single detach all brick home with over $200,000 upgrades sits on a quiet Crescent. Concrete driveway that wraps around its balcony leads to double door 10ft main floor. Hardwood main floor that boast its private double glass door Den and dinning room, Fully upgraded kitchen, Back Splash, Granite Counter, Built in Stainless steel stove and microwave, Pot lights,Gas fire place. Double Glass door leads to a private deck with gas BBQ hook ups. Led by hardwood stairs to the upper level which boast 4 bedrooms including 2 Primary bedrooms. Primary bedroom walking 10 x 12 closet. Completely finish basement with bedroom and full washroom, Wet bar, Huge rec room .Basement stairway leads to to an extra build double garage.Just too much to mention !!! Shows AAA !!! A MUST SEE !!! (id:46441)
236 Grove Street
Simcoe, Ontario
Great starter home in a beautiful neighbourhood. Well maintained home with many updates including windows, cupboards, floors, furnace, bathroom. Bedroom presently used as the laundry room. Large fenced yard with garage, paved driveway and sunroom with a rear deck. Immediate possession. (id:46441)
1050 Walton Avenue N
North Perth (Wallace), Ontario
HALF ACRE ESTATE LOTS - ONLY 3 AVAILABLE! Build your custom dream home on one of 3 exclusive estate lots with scenic farmland views. Located at the edge of Listowel, these lots are on municipal services but provide that hard to find country setting and serenity. Build ready, no developer or development restrictions. Get yours before they're gone. Builders terms available for purchase of all 3 lots. (id:46441)
1052 Walton Avenue N
North Perth (Wallace), Ontario
HALF ACRE ESTATE LOTS - ONLY 3 AVAILABLE! Build your custom dream home on one of 3 exclusive estate lots with scenic farmland views. Located at the edge of Listowel, these lots are on municipal services but provide that hard to find country setting and serenity. Build ready, no developer or development restrictions. Get yours before they're gone. Builders terms available for purchase of all 3 lots. (id:46441)
1048 Walton Avenue N
North Perth (Wallace), Ontario
HALF ACRE ESTATE LOTS - ONLY 3 AVAILABLE! Build your custom dream home on one of 3 exclusive estate lots with scenic farmland views. Located at the edge of Listowel, these lots are supplied by municipal services but provide that hard to find country setting and serenity. Build ready, no developer or development restrictions. Get yours before they're gone. Builders terms available for purchase of all 3 lots. (id:46441)
34 Queen Street W
Brussels, Ontario
Enjoy the serenity and comfort of a family home in the small and friendly community of Brussels. Come see this lovely two-story all brick home featuring a fully remodeled kitchen, updated bathrooms, new flooring, and tall ceilings. Bright and open throughout, your new home includes 3 bedrooms, 2 bathrooms, and is set on a large lot in a quiet family friendly neighbourhood. Move-in-ready, the home also boasts a formal dining room, large family room with natural gas fireplace, and ample storage throughout. Bring the kids and pets outside to the sprawling fenced back yard, enjoy the mature trees, perennial gardens, paved double wide laneway, & welcoming patio area for entertaining your guests. The quaint village of Brussels & surrounding area is filled with nature, snowmobile trails, gorgeous gardens, family restaurants, farmers markets and historical sites. A great location and home to raise your family. (id:46441)

