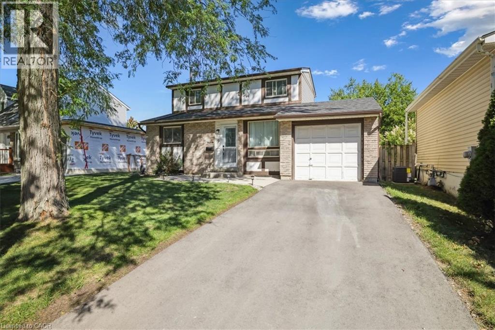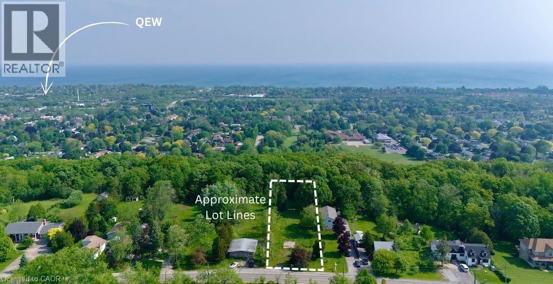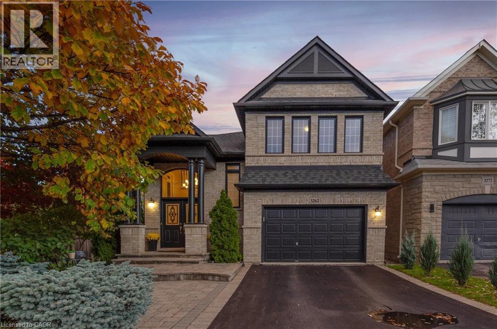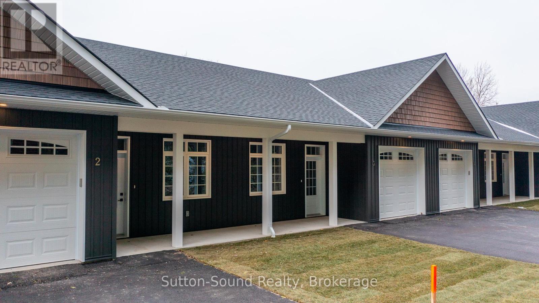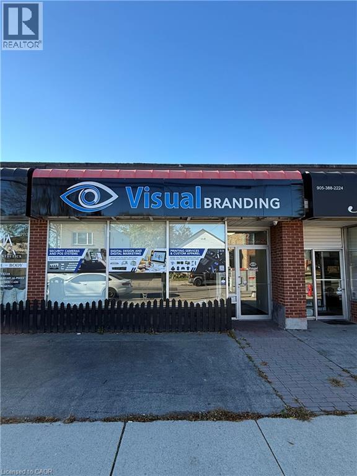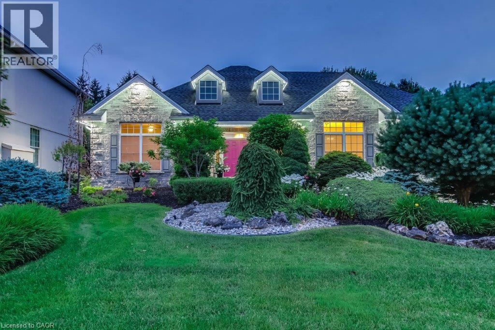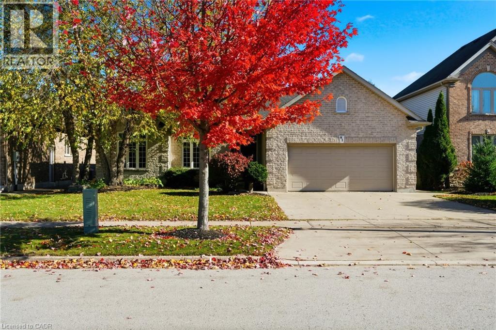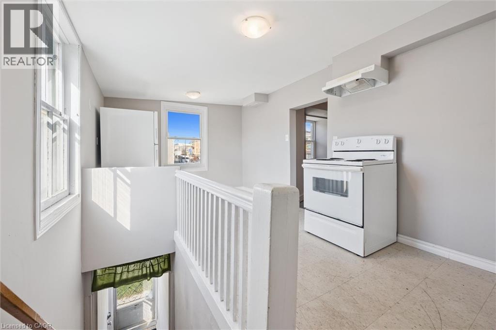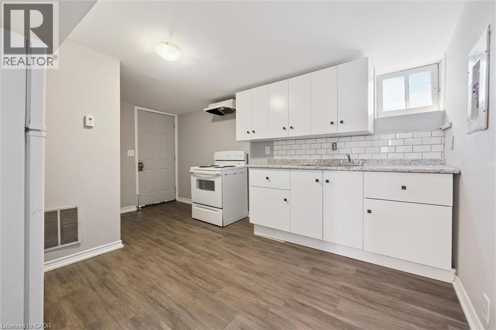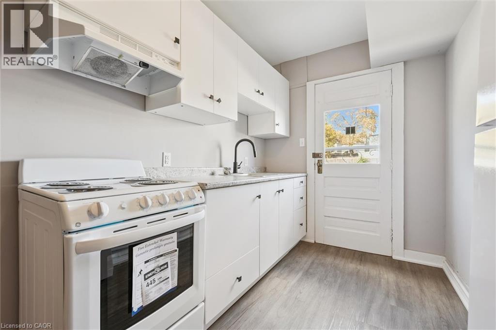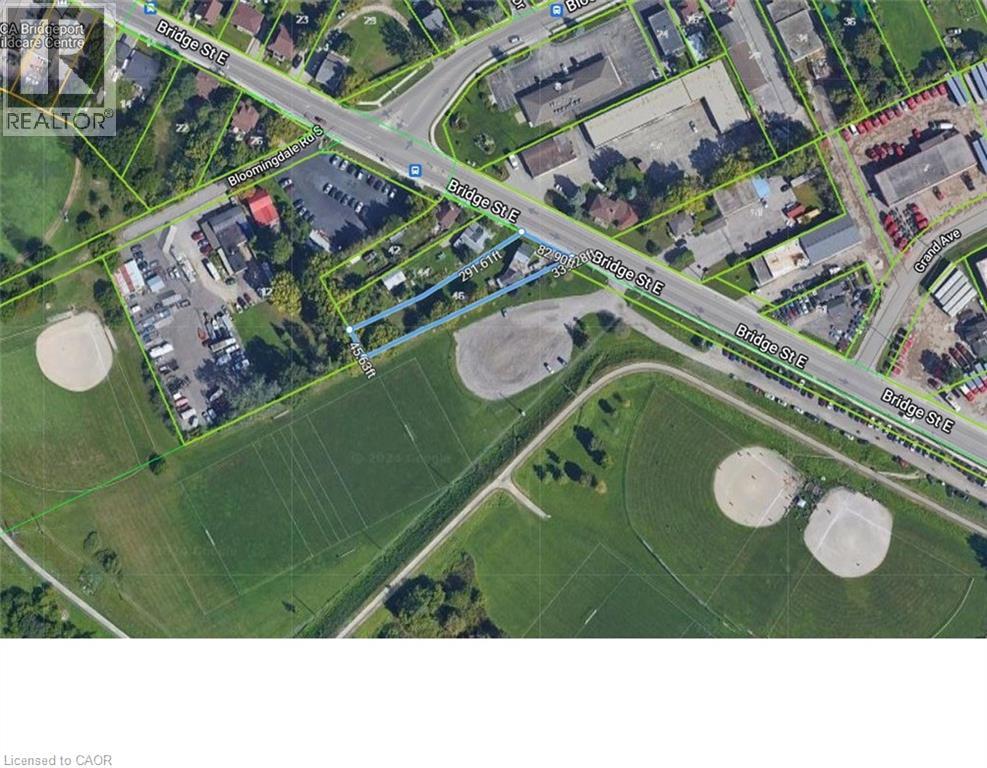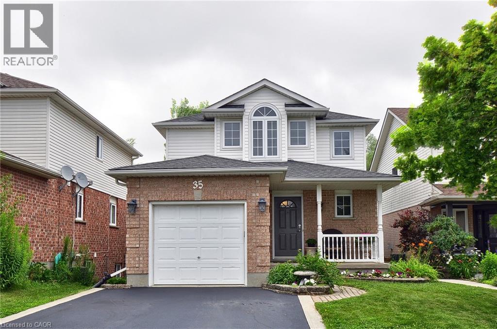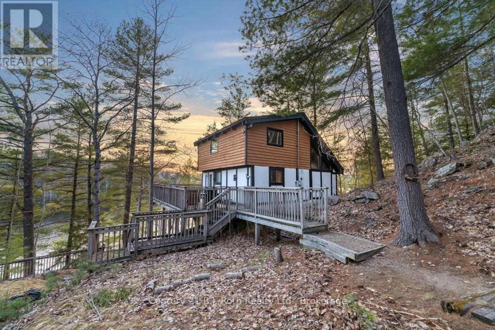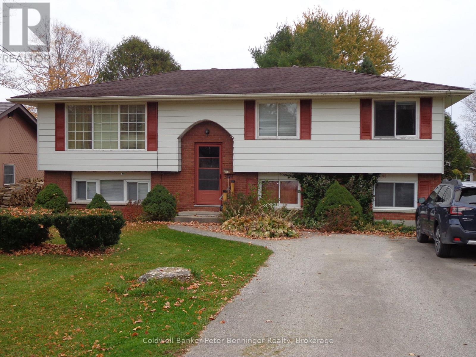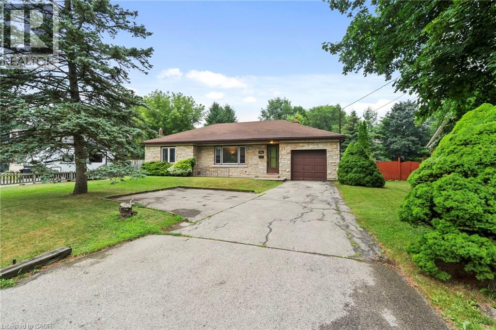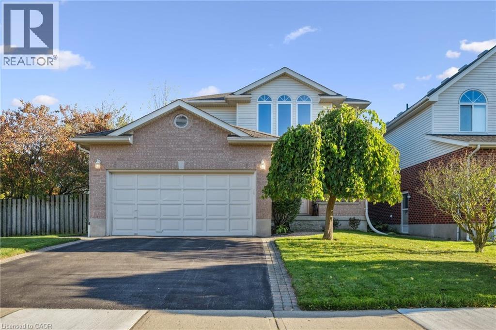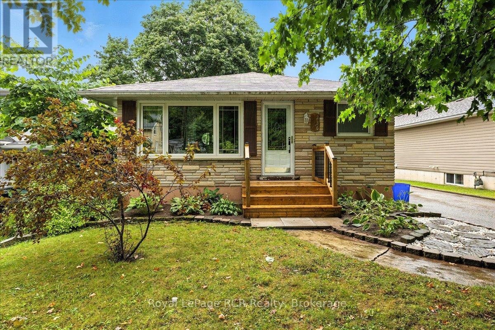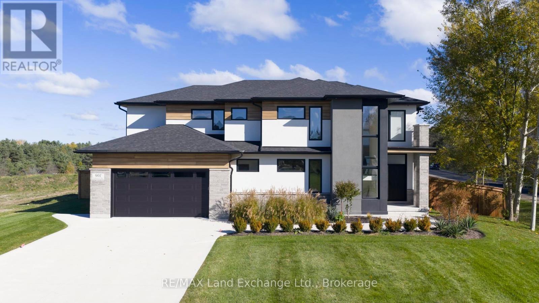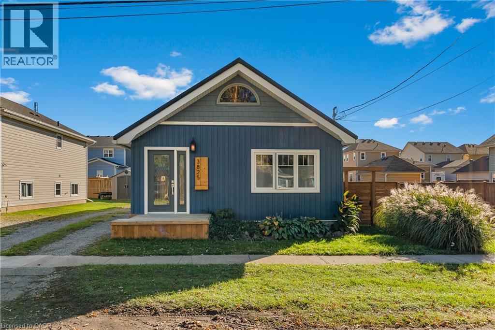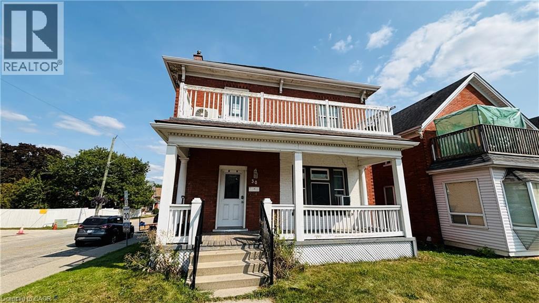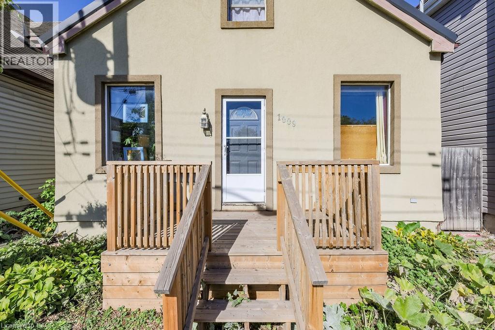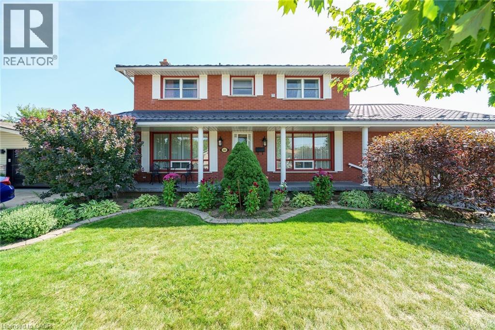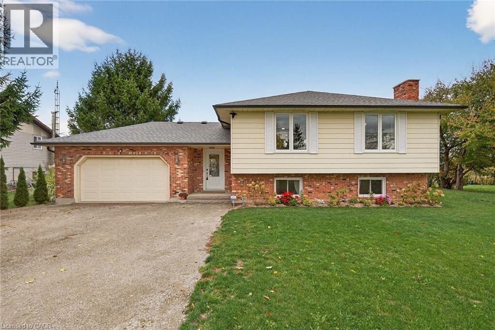9 Inglewood Street
Brantford, Ontario
Beautiful and affordable 2-storey home in the highly sought-after neighbourhood of Lynden Hills! Welcome to 9 Inglewood Street, a true gem perfect for first-time home buyers and families alike. This 3-bedroom, 2-full-bath home sits on a generous lot and offers incredible value with style and comfort throughout. The main floor features modern updated flooring, a convenient bedroom, and an updated kitchen that overlooks your private backyard oasis. Step outside to enjoy the spacious deck, interlocking stone fire pit area, and above-ground pool, ideal for summer entertaining with family and friends. Upstairs, you'll find two additional bedrooms, while the fully finished basement provides even more living space, perfect for a cozy family room, games area, or home office. Located in one of Brantfords most desirable communities, you'll love being close to excellent schools, shopping, amenities, and quick highway access for commuter (id:46441)
59 Ridge Road E
Grimsby, Ontario
Welcome to 59 Ridge Road East, Grimsby – a rare and remarkable opportunity to build your dream home on a breathtaking 67.6 ft x 333.6 ft lot perched on the sought-after Ridge Road, overlooking the Niagara Escarpment. Through the forest take in the serene views of Lake Ontario, CN Tower, Toronto skyline, and downtown Grimsby. The Seller is motivated and the property NEC permit secured for a custom 3,600+ sq ft modern home design by award-winning SMPL Design Studio, featuring 3-car garage, 4 bedrooms & 4 bathrooms, Main floor office, and Covered outdoor living space. The site plan provides room for a pool and an area to create a backyard oasis. The lot backs onto mature trees and the Bruce Trail, with no front or rear neighbours – offering total privacy and serenity just minutes from the downtown core. Hydro, natural gas, and cable are at the road. The proposed septic and cistern systems already laid out in the grading plan. This is a builder’s or end-user’s dream—perfect for those looking to create a one-of-a-kind residence on the ridge in one of Grimsby’s most coveted locations. Whether you're an investor, developer, or someone ready to build a forever home surrounded by nature, this offering delivers unmatched value. Enjoy country-like living just minutes from the QEW, future Grimsby GO Station, schools, marinas, vineyards, shops, and the hospital. With sweeping views, NEC permit, and stunning architectural plans, this is an extraordinary opportunity not to be missed. (id:46441)
3262 Skipton Lane
Oakville, Ontario
Welcome to this stunningly upgraded family home in the prestigious Bronte Creek community of Oakville. Perfectly positioned on a premium pool-sized lot on a quiet, family-friendly street this exceptional Monarch built home offers 3,812 sq. ft. of fully finished living space on three levels providing the ultimate blend of luxury, comfort, and functionality. This 4-bedroom, 3+1 bath residence has been meticulously updated inside and out. A striking exterior with fresh paint and timeless curb appeal sets the tone for elegance within. Step through the grand foyer to discover a bright, flowing open-concept layout enhanced by new porcelain tile and hardwood flooring, designer lighting, and custom wainscoting that elevate every space. The updated gourmet chef’s kitchen is a true showpiece, featuring custom cabinetry, Stainless steel premium appliances, granite counters and a large island that seamlessly connects to the cozy family room with a gas fireplace, perfect for entertaining or relaxed family living. The formal dining and living rooms exude sophistication, ideal for hosting special gatherings. The upper-level features new hardwood, a luxurious primary suite providing a serene escape with a spa-inspired 5 pc. ensuite and a generous walk-in closet. A stunning loft/office space, three spacious bedrooms, a main bath and laundry room complete the upper level. The fully finished lower level adds exceptional versatility with a rec room, gym/home office space, an updated 3-piece bath and ample storage ideal for growing families. Step outside to your own private haven, an entertainer’s dream. The fully fenced pool-size lot showcases professionally landscaped gardens featuring mature trees, fire pit and tiered decks offering outdoor enjoyment in every season. Located minutes from highways, top-rated schools, shopping and the best of Oakville’s natural beauty, this Bronte Creek gem combines modern luxury with timeless elegance and is a rare opportunity not to be missed. (id:46441)
5 - 202 Queen Street W
South Bruce Peninsula, Ontario
Introducing a contemporary town home for lease, featuring one-car garage and paved parking. This sleek residence boasts efficient one-level living, providing both comfort and convenience. Enjoy the warmth of natural gas heating in this thoughtfully designed space, spanning a generous thousand square feet. Say goodbye to maintenance concerns, as this newer town home offers a hassle-free lifestyle, making it the perfect place to call home. Available for December 1st occupancy. Included in the monthly rent of $2,550 is heat, water/sewer, lawn care and snow removal. Tenant pays their own Hydro. (id:46441)
302 Brucedale Avenue
Hamilton, Ontario
Are you looking for an established business? Look no further. I present to you this incredible opportunity. This current business offers a wide range of services: graphic design, website design, printing services, custom branded apparel, digital signage, pos systems, surveillance cameras, advertising/marketing services and more. Whether you want to continue the current services offered or change it to your liking, that is completely up to you! With an established clientele, it makes the operations that much more enjoyable. Grow the business even more or continue to build it organically, completely up to you! Owner willing to train new operator until they understand the operations of the business. Ask to see their past work and you will be very impressed, comes with a high level of customer satisfaction, quality and overall great atmosphere. Very clean, organized and strategically laid out. It has a seating area for customers, office rooms, multiple storage and working areas, a kitchen, bathroom and even a back door for deliveries. Great location and low rent in place with flexible terms. Become your own boss today and make a big impact in the digital world. (id:46441)
596 Lakeview Drive
Woodstock, Ontario
Welcome to this stunning stone bungalow in the desirable Alder Grange community of Woodstock. Set on a generous 66 x 218 lot backing onto walking trails, this home offers exceptional privacy and curb appeal with mature gardens. Inside, a spacious foyer with dual closets leads to an open-concept Family Room, Eating Area and Kitchen - perfect for entertaining. The Family Room features built-in cabinetry, sound-surround & a gas fireplace. The Kitchen boasts a Solatube skylight, breakfast bar, silestone countertops, double sink, ample cabinetry and a pantry. Enjoy meals in the casual Eating Area, formal Dining Room or the screened & glassed-in Sunporch. The Principal Bedroom is a private retreat with California shutters, a walk-in closet and an ensuite featuring a glass shower, jetted tub and heated floors. Additional rooms include a comfortable Guest Bedroom with double closet, a 4-piece bath and an Office/Bedroom with built-ins. A convenient Laundry/Mudroom offers a closet, built-in ironing board and a 2-piece bath. Hardwood and ceramic floors, pot lights, high ceilings and abundant windows fill the main level with light. The finished basement includes a spacious Rec Room with a bar area, built-ins, wine rack, wine cooler, gas fireplace and laminate flooring. A large Utility Room provides ample storage, a 400-amp panel, air exchange, irrigation controls, central vacuum and a walk-up to the double garage with epoxy floors. Outdoor spaces are perfect for entertaining with a stamped concrete driveway, patio, hot tub and gas BBQ. A pathway leads to the 18 x 36 inground saltwater pool with Gazebo, hidden solar blanket, clear deck system and solar/gas heating. This property is the complete package for buyers seeking a beautiful home in one of Woodstock's premier neighbourhoods. Don't miss your chance to make 596 Lakeview Drive your new paradise! (id:46441)
81 Timber Creek Crescent
Fonthill, Ontario
Welcome to 81 Timber Creek Crescent – a stunning 3+2 bedroom, 3-bath bungalow nestled in one of Fonthill’s most prestigious executive neighbourhoods. Tucked within the trees on a generous 60ft x 140ft lot, and featuring classic style, this home offers the perfect blend of peaceful living and convenience, with downtown, shops, schools, and Hwy 406 just minutes away. Inside, you’ll find an airy open-concept layout with a soaring cathedral ceiling, oversized windows, and a gas fireplace that anchors the inviting living space. The kitchen and dining area overlook a private backyard oasis complete with a 15x24 ft concrete patio and 16x16 ft privacy deck beside the pool. The main floor bedrooms have been updated with newer bamboo flooring, and the primary suite includes a walk-in closet and spa-inspired ensuite with soaker tub and double sinks. The thoughtfully finished basement (2024) adds two bright bedrooms, a cozy rec room with a second gas fireplace, plus a gym and 3pc bath! With 3,200 sq ft of finished living space, Timberline 50-year shingles (2019), some newer kitchen appliances, and recent pool upgrades, this is the perfect home for growing families, active retirees, and those looking for extra space to host guests or work from home. You do not want to miss out! (id:46441)
906 King Street E Unit# 1c
Cambridge, Ontario
Downtown Preston on King Street with access to everything you need. 1 bedroom unit with an updated bathroom and brand new kitchen with a new refrigerator. This unit has a dedicated dinette area and foyer for added space. The units have recently been painted with new floors and a deep cleaning ready for it's next tenant. Building has on site new laundry that is included in the rent. Parking available. (id:46441)
906 King Street E Unit# 2c
Cambridge, Ontario
Downtown Preston on King Street with access to everything you need. 2 bedroom unit with an updated bathroom and brand new kitchen . The units have recently been painted with new floors and a deep cleaning ready for it's next tenant. Building has on site new laundry that is included in the rent. Parking available. (id:46441)
906 King Street E Unit# 1a
Cambridge, Ontario
Downtown Preston on King Street with access to everything you need. 1 bedroom unit with an updated bathroom and brand new kitchen with new refrigerator and stove. The units have recently been painted with new floors and a deep cleaning ready for it's next tenant. Building has on site new laundry that is included in the rent. Parking available. (id:46441)
46 Bridge Street E
Kitchener, Ontario
Imagine building a beautiful new home set back with a double or triple garage or Welcome to a rare opportunity to own a detached home on an incredible lot for less than the price of a condo or townhome! This property is perfect for those with vision—whether you're looking to renovate, restore, or rebuild. The existing home is in need of work, making it an ideal sweat equity project, but if a full rebuild is in your plans, the lot also offers the potential to construct a new home (note: new builds must be slab-on-grade, no basement, per Grand River Conservation Authority – letter available). Set on a sprawling, park-like lot measuring approximately 82.9 x 291.61 ft x 45.63 ft x 339.28 ft, the property features a detached house with garage, country-sized kitchen, living room, 4-piece bath, an upper-level bedroom accessed through the main floor bedroom, and an unspoiled basement. With parking for 4+ vehicles and space to grow, this home offers flexibility to suit your needs. There’s even room to expand—add up to 500 sq ft on the ground level and another 500 sq ft on a second story. Location is everything, and this home delivers! Walk to the Grand River for fishing, canoeing, or peaceful riverside strolls. You’re also just a short walk from the Bridgeport Community Centre, which features a park and an outdoor skating pad in winter and rollerblading/skating in the summer. The property is next to the Bridgeport soccer fields and ball diamonds, offering great recreational options for families. Enjoy easy access to Waterloo, Breslau, Cambridge, and Guelph, making commuting or running errands a breeze. No open houses—book your private showing today and explore the potential this spacious property has to offer! (id:46441)
35 Haddaway Court
Cambridge, Ontario
Experience modern family living at its best at 35 Haddaway Court! Beautifully updated detached home on a quiet cul-de-sac with no rear neighbours, located in one of Cambridge’s most desirable neighbourhoods. Featuring 3 spacious bedrooms, 2.5 baths, and an attached garage, this home offers style, comfort, and convenience. The newly renovated kitchen showcases sleek finishes and ample counter space, flowing seamlessly into the open-concept living and dining areas with updated flooring throughout. Enjoy a fully finished basement with a cozy gas fireplace and 3-piece bath—ideal for a rec room, home office, or guest suite. Step outside to a private backyard with a two-tiered deck and patio, perfect for entertaining or relaxing. Close to parks, schools, shopping, and Hwy 401. Move-in ready and sure to impress! (id:46441)
1033 Bayview Point Road
Lake Of Bays (Ridout), Ontario
This cherished family cottage is a once in a generation opportunity on the coveted shores of Lake of Bays, Muskoka. Set on nearly an acre with over 100 feet of west facing shoreline, it offers panoramic sunset views, crystal clear deep water, and a dramatic cliffside setting perfect for swimming, boating, and even a little cliff jumping. Perched atop a scenic bluff, the classic three bedroom cottage captures the essence of Muskoka living with its open concept design, lakeview deck, and metal roof that sings with the rhythm of summer rain. Move in ready, yet brimming with potential, it invites you to refresh, expand, or envision your dream retreat while preserving its timeless character. Follow the iconic 100 step cliffside staircase down to your private dock, where sun drenched days and evening swims await. Just a five minute boat ride to Dorset, you'll enjoy the perfect balance of peaceful seclusion and small town charm, from the general store and lookout tower to local markets and festivals. A rare Muskoka gem where every sunset feels like a personal invitation to slow down, connect, and create memories that last a lifetime. (id:46441)
191 George Street S
Arran-Elderslie, Ontario
4 Bedroom raised bungalow on a large lot in a desirable neighborhood of the Charming Village of Paisley. This front split raised bungalow features a Kitchen, Dining Room, Living Room, Primary Bedroom + 2 other Bedrooms and a 4 piece Bathroom on the main floor. The lower level features a Rec Room, Bedroom, Utility/Laundry Room Combination, Workshop, Storage Room, Cold Room and a 3 piece Bathroom. There is a large rear yard that is partially fenced and a 4 vehicle driveway. Paisley is approximately 25 minutes to Bruce Power and 20 minutes to the famous Lake Huron shoreline and sunsets in Port Elgin. The Village offers all of the amenities you need including the rail trail for hiking and snowmobiling, 2 rivers to fish and canoe or kayak, as well as several heritage buildings you can admire as you walk through the beautiful downtown. The home is close to the school, the downtown shopping area as well as the rivers and trail system. Don't be disappointed and book your showing today. (id:46441)
265 Fiddlers Green Road
Ancaster, Ontario
Discover the Possibilities! Situated on a generous 75 ft x 150 ft lot in one of Ancaster’s most sought-after neighbourhoods, this charming 2-bedroom, 1-bathroom brick bungalow presents endless possibilities. Whether your vision is a complete renovation, a thoughtful addition, or a brand-new custom build, the canvas is yours to create. Perfectly positioned within walking distance of scenic trails, lush green spaces, and the vibrant heart of downtown Ancaster—with its inviting cafés, boutique shops, and welcoming community atmosphere; this property blends convenience with lifestyle. Families will appreciate the proximity to highly regarded schools, while commuters will enjoy quick access to the 403, the LINC, and major transit routes. Offering a rare combination of location, lifestyle, and limitless potential, this property is an outstanding opportunity for those ready to invest, build, or establish roots in a thriving community. (id:46441)
690 Coldstream Drive
Waterloo, Ontario
Wow! Fantastic opportunity to own this wonderful family home sitting on a premium oversized lot in one of Waterloo’s most sought-after, picturesque neighbourhoods. This property truly offers endless space, inside and out. From the moment you arrive, you’ll love the family-friendly community and unbeatable location—just moments from Laurel Creek Conservation, St. Jacobs Farmers’ Market, scenic walking trails, schools, parks, the YMCA, library, and so much more. Step inside to an inviting open-concept main floor featuring: Beautiful hardwood flooring A STUNNING double-sided fireplace, convenient 2-piece bath, a bright and spacious kitchen with large island, coffee nook, and stainless steel appliances. Enjoy seamless indoor-outdoor living with two walkouts leading to your fully fenced, private backyard oasis—complete with a large L-shaped deck, perfect for entertaining, summer BBQs, and family relaxation. Upstairs boasts three spacious, sun-filled bedrooms, including a gorgeous primary suite with vaulted ceiling, feature window, and private ensuite. The basement offers even more potential—ideal for a rec room, home gym, kids’ playroom, man cave or extra storage. Many updates include: Attic and master bedroom insulation upgraded to R60 , master bedroom window (2018) fridge (2024) Stove (2025) Furnace (2019) and owned water heater. This home checks every box—from its pool-sized yard, charming front porch, and prime corner lot, to its move-in-ready condition. Turnkey, stunning, and truly a MUST SEE! BOOK YOUR VIEWING TODAY! (id:46441)
236 Normanby Street N
Wellington North (Mount Forest), Ontario
Renovated top to bottom, this 3-bed, 2-bath bungalow is move-in ready! Sitting on a 234-ft deep fenced lot with workshop, it features a bright eat-in kitchen, spacious living room, updated baths, and a finished lower level with walkout, perfect for a home business or in-law setup. Numerous updates throughout, plus walking distance to the elementary school, make this a must-see family home! (id:46441)
901 Bogdanovic Way
Huron-Kinloss, Ontario
Stunning contemporary 2-storey home in Kincardine's most desirable new subdivision, Crimson Oak Valley! This lakeside enclave of executive family homes is only a short stroll to the gorgeous sandy beaches of Lake Huron. Elaborate and beautifully designed, this open plan home offers over 4000 sq ft of finished space on 3 floors with the WOW factor: soaring 19' ceilings, an elegant staircase to an upper landing, open to below. Beyond the welcoming porch, the foyer opens into the bright 2-storey great room complete with a designer gas fireplace, and an abundance of large windows allowing light to fill the space. The dining area is where future dinner parties will be hosted or family meals enjoyed, with easy access to large sliding doors, allowing effortless flow to the spacious covered porch and fully fenced backyard (plenty of room for future pool & hot tub!) The kitchen is the show-stopper with an oversized centre island, ideal for entertaining, ample quartz counters, and the walk-in pantry of your dreams! Completing this level is the convenient mudroom off the garage, 2 pc powder room and office/den for working at home. The second level offers 3 bedrooms, including a primary suite with grand double door entry, large walk-in closet with built-in shelving and drawers, and an ensuite bath with a dreamy soaker tub, glass shower and double vanity. The 2 additional bedrooms share the spacious hall bath, and the laundry is sensibly located on this level as well, with built in storage and counters. The beautifully finished lower level features almost 9' ceilings, luxury vinyl flooring, modern electric fireplace, bar area, 4th bedroom and full bathroom. Noteworthy additional features of this unprecedented home include custom window blinds, lawn irrigation system, and fully fenced back yard (with extra gate and access off Lake Range Dr). Discover the perfect blend of style, comfort and lakeside charm in this alluring new upscale development, just minutes south of Kincardine! (id:46441)
3825 Graeber Avenue
Fort Erie, Ontario
This fully renovated Crystal Beach bungalow is cute, cozy, and completely move-in ready. Perfectly placed between the lively energy of Crystal Beach and the charm of Ridgeway, it captures the best of both worlds. Inside, enjoy an open and airy layout with stylish finishes, one large main-floor bedroom, and a versatile loft space currently used as a second bedroom. The backyard is a dream - featuring a spacious deck ideal for entertaining, relaxing, or soaking up that beach-town sunshine. Just a quick two-minute drive to Crystal Beach, this home is the perfect mix of comfort, charm, and carefree living. (id:46441)
30 Regina Street N
Waterloo, Ontario
Turn Key Investment - Vacant - Motivated To Sell. Student housing located in prime area of Waterloo. Just 350 meter from LRT station, Bars, Restaurants and Shops. Currently This House Use As 7 Bedrooms Student Housing (Class D Status). Reno Include Basement Floor (2021), Tile (2021), Roof (2019) Plumbing (2018). *Commercial U1-20 Zoning* That Has Huge Potentials And Allow For (6 Storeys) Restaurant, Cafe, Hotel, Financial Services, Pet Store, Retail Stores And So Much More. (id:46441)
1009 Cannon Street E
Hamilton, Ontario
Bright and charming home in an emerging neighborhood full of growth and opportunity! The open concept main floor is filled with natural light and features soaring 9’ ceilings. Upstairs you’ll find two bedrooms, plus rough-in plumbing for a second bathroom already in the walls—making duplex conversion or an ensuite addition a breeze. One bedroom also offers the potential for a private balcony escape, perfect for morning coffee. Additional highlights include a 50-year steel roof, newer windows (main & basement), updated plumbing and electrical, a private basement walk-out, and parking for 2 (expandable to 4). Steps to trendy Ottawa Street, transit, schools, restaurants, and highway access. Perfect for first-time buyers, renovators, or investors ready to unlock value and build equity! (id:46441)
146 Nugent Drive
Hamilton, Ontario
Welcome to 146 Nugent Drive located in the sought after family friendly Kentley Neighbourhood in East Hamilton. Pride of ownership is evident throughout this solid all brick 2 story home. It boasts 4 spacious bedrooms and 3 total bathrooms. Main floor has hardwood throughout, 2 gas fireplaces and a beautiful 4 season sunroom. Enjoy the convenience of having laundry on the upper level as well as in the basement. A wood fireplace in the basement will keep you warm on those cold winter nights. Recent steel roof and situated on a huge lot. Close to shopping, grocery stores, churches, schools and all amenities. Easy access to the Red Hill Parkway and QEW. This location can’t be beat! Don’t miss out. Book your showing today! (id:46441)
451 Masters Drive
Woodstock, Ontario
Builder Incentive: Receive $10,000 in Design Dollars toward upgrades. Introducing the Wilmont Model by Sally Creek Lifestyle Homes — a luxurious to-be-built residence in the coveted Masters Edge community. Perfectly situated on a premium walk-out lot backing directly onto the Sally Creek Golf Course, this 4-bedroom, 3.5-bath executive home combines refined living with breathtaking views and exceptional craftsmanship. Designed with elevated finishes throughout, the Wilmont features 10-foot ceilings on the main floor and 9-foot ceilings on both the second and lower levels, creating bright, open, and inviting interiors. A chef-inspired kitchen with extended cabinetry, quartz surfaces, and a walk-in pantry flows seamlessly into the dining and great room, both overlooking tranquil greenspace — ideal for entertaining and everyday luxury. The upper level offers a serene primary retreat with spa-inspired ensuite and walk-in closet, while the additional bedrooms feature ensuite or shared bath access for added comfort. A rare 3-car tandem garage provides exceptional space for vehicles, storage, and lifestyle needs. Additional features include air conditioning, an HRV system, a high-efficiency furnace, a paved driveway, and a fully sodded lot. Buyers can personalize their home beyond the standard builder selections, ensuring a design tailored to their lifestyle. Added incentives include capped development charges and an easy deposit structure. Masters Edge offers more than just beautiful homes — it’s a vibrant, friendly community close to highway access, shopping, schools, and all amenities, making it ideal for families and professionals alike. Occupancy available in 2026. Photos are of a finished and upgraded Berkshire Model shown for inspiration. Lot premium additional. Only four golf course lots remain. (id:46441)
1489 Norfolk County Rd 19 E
Wilsonville, Ontario
Modern Country Living with the convenience of being in town! Pride of ownership is evident throughout this beautifully updated 4 bedroom, 2 bathroom Bealton home situated on picturesque 93’ x 250’ lot backing onto open fields. Great curb appeal with ample parking, attached double garage, tastefully landscaped, welcoming covered porch, fully fenced yard, updated back deck finished in composite, & bonus 12’ x 20’ detached garage (2022). The flowing interior layout is highlighted by approximately 2400 sq ft of masterfully designed living space highlighted by open concept eat in kitchen with granite countertops, dining area, bright living room, welcoming foyer, 3 spacious MF bedrooms, & primary 4 pc bathroom with desired MF laundry. The finished basement features tons of natural light with oversized windows, large rec room, family room with gas fireplace set in stone hearth, 4th bedroom, 3 pc bathroom, & ample storage. Updates include flooring, windows, doors, modern decor, fixtures, & lighting, deck, fencing, fibre internet, & standby N/gas generator! Conveniently located minutes to grocery store, lcbo, farmers markets, & more. Easy access to Brantford amenities, 403, & Hamilton. Truly must view to appreciate the attention to detail, stunning updates, & all this this home includes. Shows Incredibly well – Just move in & Enjoy! (id:46441)

