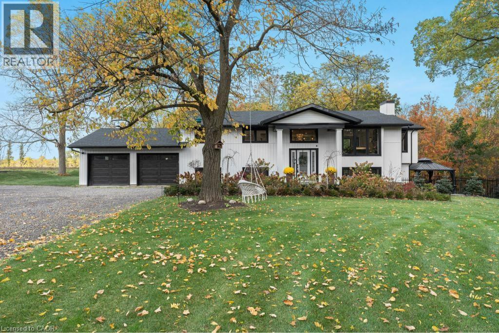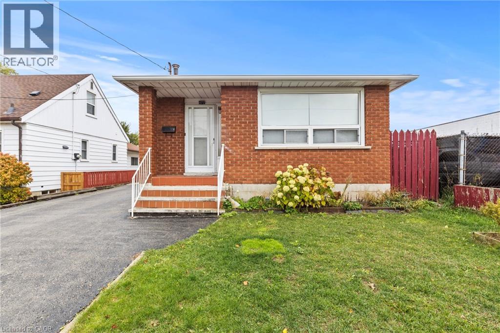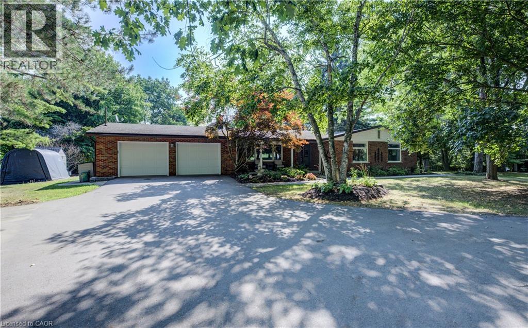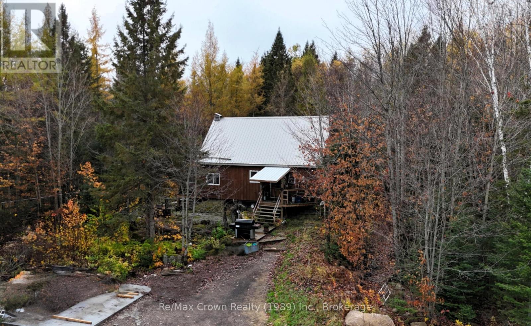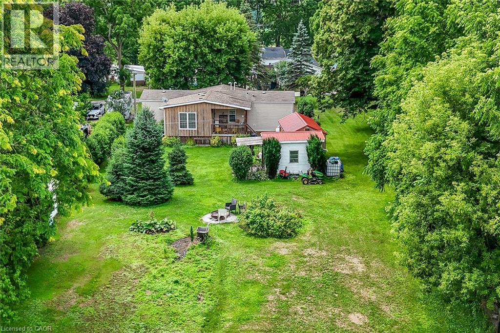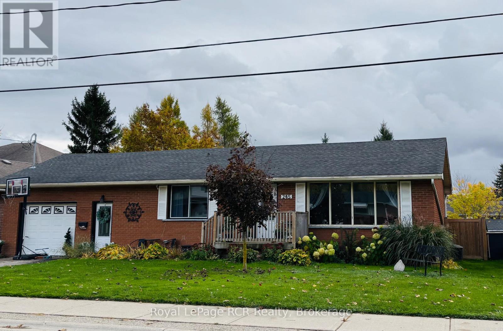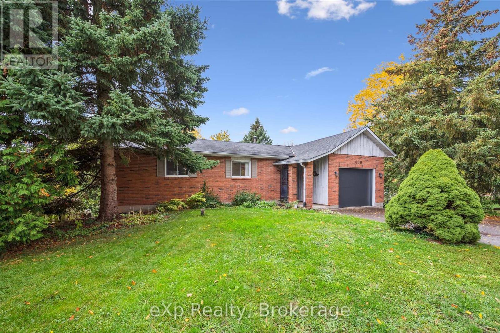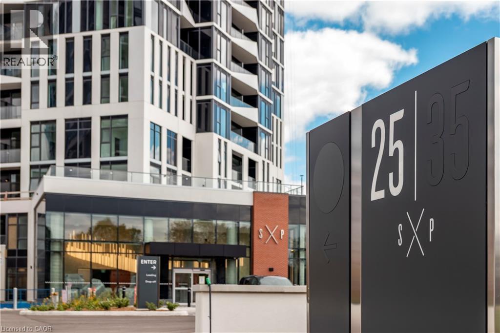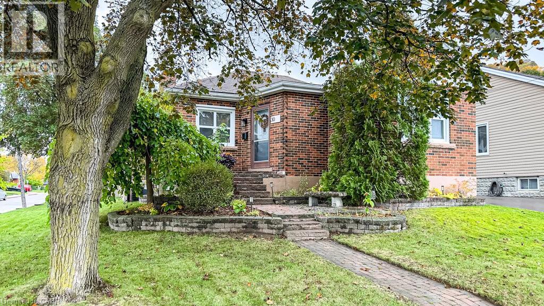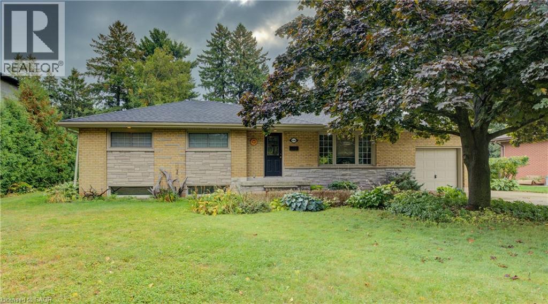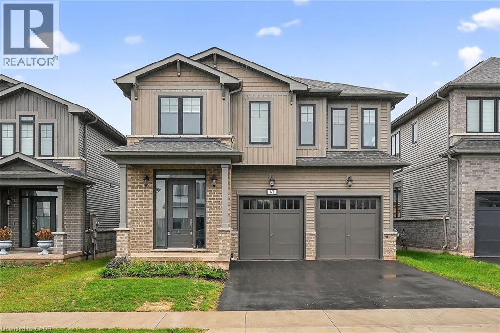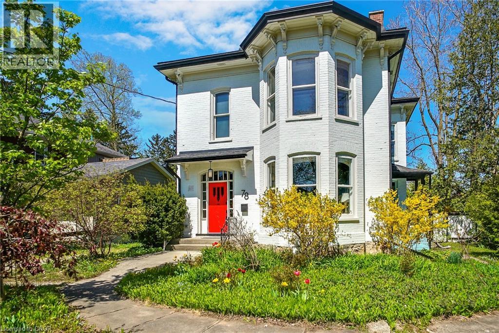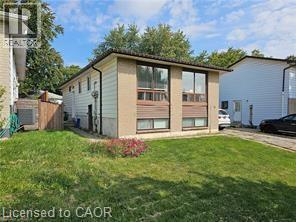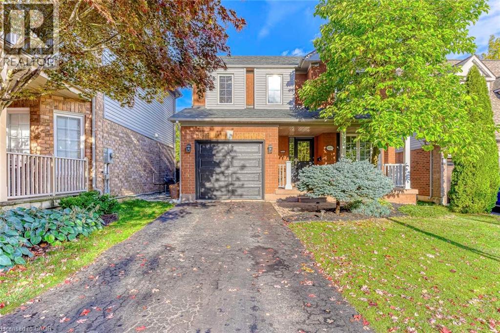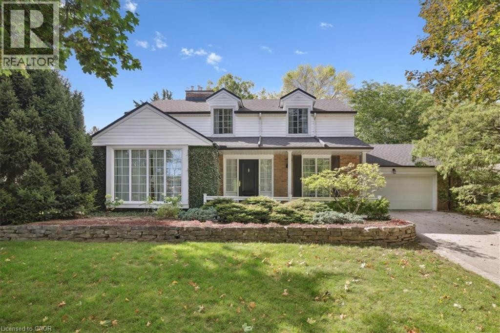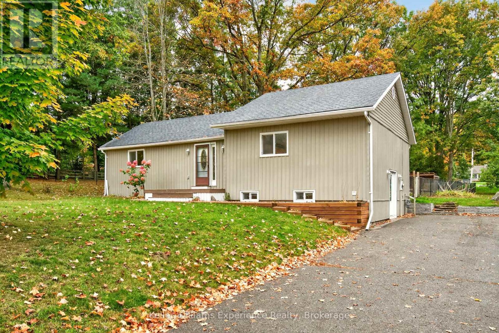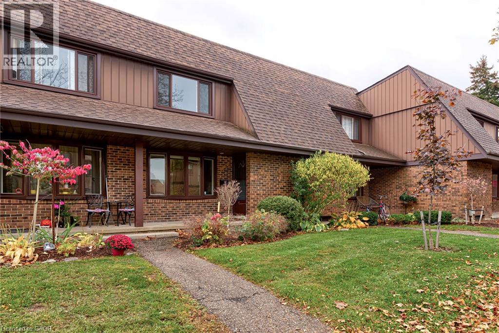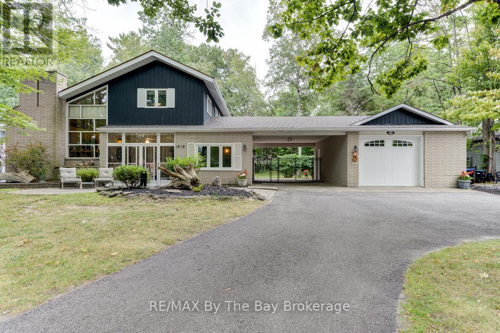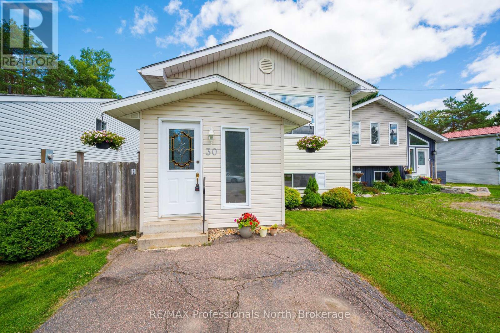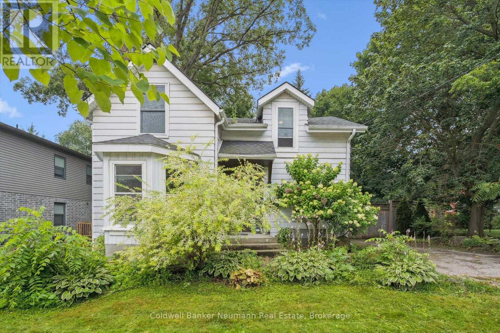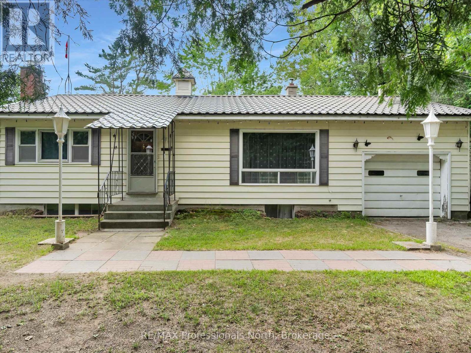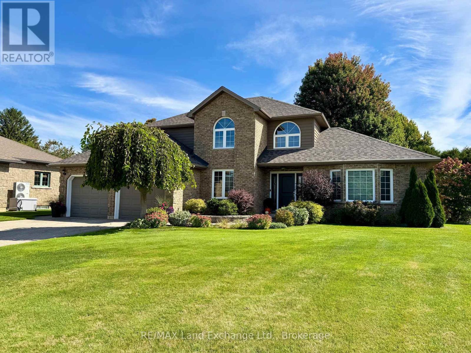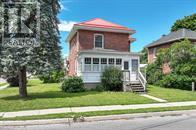3169 King Street
Vineland, Ontario
**MUST SEE**WATCH VIRTUAL TOUR** 5 Acres. Ravine Lot. Re-Designed Home In Wine Country. Imagine driving down your private laneway, to your very own 5+ acre treelined estate filled with private trails and unforgettable views. This is 3169 King St in Vineland, a secluded residence minutes from award-winning restaurants, Jordan Station & Vineland, yet in a world of its own. The modern home is bright & welcoming, an updated raised ranch bungalow that makes you and your guests feel like you're living in the canopy. This renovated home features 4 bedrooms and 3 full bathrooms. The entertainer's living room features an open concept design with a dining room and sunroom overlooking your private ravine. The primary suite and guest bedrooms are exceptional. Downstairs, a bright family room with egressed windows features a fireplace, 2 additional bedrooms, and a walkout that brings nature to your doorstep. Stepping into the backyard, you have a private patio, fire pit, oversized yard & paths to access your private hiking trails. Easy access to the QEW, Toronto, Buffalo, and Niagara-on-the-Lake. A home like this will live in your family for generations. (id:46441)
477 East 38th Street
Hamilton, Ontario
Welcome to 477 East 38th Street, a great opportunity on the Hamilton Mountain! This solid brick 4-level backsplit offers 3 bedrooms, 2 full bathrooms, and 1077 sq ft of space above grade. Meticulously maintained by the original owner for 39 years, this home is bursting with pride of ownership. Inside, you'll find a bright living/dining space, a galley kitchen, and parquet bedroom floors. The lower level features a kitchenette with a fridge and stove, ideal for extended family, guests, or future income potential, where you can easily add a sink. This handyman special hasn't been renovated in decades but offers the perfect blank slate for those wanting to create their dream home or build equity through updates. The unfinished 4th level basement offers even more usable space or storage, as well as a cold room/cantina. Outside, enjoy a massive 40x100 ft lot, a large vegetable garden, an apricot tree, a detached garage, and a rare 7-car driveway. Recent updates include the roof (2020), furnace (2020), electrical panel (2020), and eaves/fascia/soffits (2018), providing a solid foundation for any improvements. Located close to parks, schools, shopping, and transit, this home offers unbeatable potential in a family-friendly neighbourhood. (id:46441)
2080 Beaverdale Road
Cambridge, Ontario
Nestled on an enchanting forested lot backing onto a forested tranquil stream, 2080 Beaverdale Road is the epitome of refined country living with modern luxury and multi-generational versatility. This executive home features three spacious bedrooms on the main level, including a breathtaking glass solarium that offers panoramic views of nature right from your living room. On the lower level, a fully finished walk-out basement with its own private yard, expansive kitchen, separate fireplace, and two bedrooms opens the door for a self-contained in-law suite or income-generating opportunity. Recent upgrades are abundant and top-tier: energy efficient windows, furnace, and A/C (2021); premium kitchen finishes including quartz counters and a wine fridge; sleek flooring, mouldings, glass railing, and modern bathrooms (2025 updates); new driveway, stone patio, retaining wall, landscaping, and a saltwater 7 person hot tub (2020) for those peaceful evenings under the stars. Beyond the home’s walls, this rare country estate offers the best of both worlds — tranquility and access. You’re minutes from Cambridge’s amenities, and within reach of top schools (public, Catholic, French immersion) in Waterloo Region. Not far is Conestoga College’s Cambridge campus for higher education. You’ll love proximity to heritage areas, the Grand and Speed Rivers, walking trails, charming markets, and local green spaces. This property is perfect for luxury-seeking families, multi-generational households, or those looking for country living with income potential. Don’t let this rare estate slip by — it’s where lifestyle, elegance, and smart design converge. (id:46441)
575 Muskoka Road
Strong, Ontario
Affordable & Adorable! Discover this charming four-season home or Northern retreat, perfectly tucked away on 4+ private acres along a paved, year-round road. Built in 2020, this property offers modern comfort with a touch of rustic charm. The open-concept layout features vaulted ceilings, durable vinyl laminate flooring, main-floor bedroom and cozy sunroom. The bright living area flows seamlessly into the kitchen with access to the deck or sunroom, while a second loft-style bedroom provides additional space for family or guests. Convenient main-floor laundry, full septic system, and drilled well add to the practicality of this home. Shiplap type finishes, a rustic steel-accent ceiling and live-edge open shelving in the kitchen brings out this home's warm and inviting country character. A must-see for anyone seeking an affordable getaway or a peaceful, cost effective place to call home. Seller has recently poured a new concrete pad for future garage or shed. Located just south of Sunny Sundridge, known for its quaint downtown and scenic High Rock Lookout Park, and only 30 minutes to Huntsville or 3 hours to Toronto. (id:46441)
29 Courish Lane
Cayuga, Ontario
If you’re seeking peace and quiet with Grand River access just 30 minutes from Hamilton on land you co-own, this well-maintained 2-bedroom 4 season modular home in the Courish Community is must-see. Offering over 1000 sq. ft. of comfortable living space, it features an open-concept kitchen and living room, a bright dining/sunroom addition, a 4-piece bath, and convenient laundry area. Enjoy two covered patios, perfect for relaxing or entertaining, surrounded by mature trees, perennial gardens, a covered front porch and a firepit in the large yard. Vinyl siding with wood board and batten accents, forced-air propane heat, and two multipurpose sheds provide both function and charm. Situated within a unique 10.93-acre cooperative offering over 800 feet of Grand River frontage, residents share access to maintained roadways, common areas, and waterfront for an annual fee of $120.00. Approximately 33 homes make up this friendly enclave, where affordable taxes and upkeep are collectively managed through the association. A truly serene setting just minutes north of Cayuga — where nature and community meet. (id:46441)
245 Domville Street
Wellington North (Arthur), Ontario
Welcome to this solid brick bungalow with an attached garage, perfectly situated for convenience and family life. This home boasts an incredible location, putting you just steps away from a school, community centre, park, and pool-everything you need is within easy reach! The main level features a bright and spacious living area, highlighted by a large front window that floods the living room with natural light. Down the hall, you'll find three comfortable bedrooms. The potential for this home is truly exciting, as the basement is roughed in for a separate living space. It already includes a beautifully renovated bathroom and an additional bedroom, making it ideal for an in-law suite, rental income, or a fantastic recreation area. Enjoy outdoor living with a large yard, providing plenty of space for gardening, play, and entertaining. (id:46441)
460 Geddes Street
Centre Wellington (Elora/salem), Ontario
Welcome to 460 Geddes Street, Elora. Tucked along the Irvine River, this charming bungalow offers a warm, cottage-like feel just steps from the gorge and walking distance to Elora's downtown shops and restaurants. Featuring 3 spacious bedrooms up, 1 down, and 2 full baths, it's ideal for families or downsizers alike. The bright, open layout includes a large kitchen island, cozy wood-burning fireplace, and walkout to a terraced backyard overlooking the river valley. Updates include a new gas furnace and hot water tank, new garage door, and newer sliding doors. (id:46441)
25 Wellington Street S Unit# 2503
Kitchener, Ontario
Brand new from VanMar Developments! Spacious Corner 1 Bed Suite at DUO Tower C, Station Park. 572 sf interior + private balcony. Open living/dining with modern kitchen featuring quartz counters & stainless steel appliances. Primary bedroom on corner of building with maximum natural light from 2 directions. In-suite laundry. Enjoy Station Parks unmatched amenities: Peloton studio, bowling, aqua spa & hot tub, SkyDeck gym & yoga deck & more. Steps to shopping, schools, transit, Google & Innovation District. Please note, there is no parking with this unit. (id:46441)
30 Montrose Avenue
Hamilton, Ontario
Charming all-brick home nestled on a quiet street with escarpment views and a fully fenced backyard offering wonderful privacy! Step inside to a bright, welcoming living room featuring hardwood flooring and a decorative faux fireplace that adds character. The sunny dining area, framed by two large windows, overlooks the gorgeous backyard and side yard, perfect for enjoying morning light and garden views. A modern light fixture adds a stylish touch to this cheerful space. The kitchen is crisp and functional with white cabinetry, white tile backsplash, double sink, built-in microwave, pull-out dishwasher, and electric stove with a gas line conveniently available to the backyard. The large primary bedroom offers a spacious closet with an IKEA organizer, hardwood floors, and a lovely view from the window. The second bedroom is ideal as an office, nursery, or guest room. The lower level adds great versatility with a cozy rec room featuring a closet and egress window, perfect as a third bedroom or den. There is also a laundry room with washer (2021) and dryer, a gym area, utility room, and excellent storage under the stairs. Outside, enjoy mature trees, beautiful gardens, and a covered back porch ideal for summer evenings. The private yard includes a gas line for your BBQ, a shed/workshop with ample storage, a potting cupboard/workspace with recycling and refuse storage compartments, and parking for two cars on the side driveway. This property combines charm, functionality, and a great location, just minutes to schools, trails, parks and all the best to enjoy a vibrant lifestyle. Welcome home! (id:46441)
646 Iroquois Avenue
Ancaster, Ontario
Located in a beautiful quiet and peaceful treed area of Ancaster across from a park. Rare opportunity at this price! Bungalow features 3 bedrooms, updated eat-in kitchen, hardwood floors, separate dining room and HUGE landscaped lot! Separate entrance to large basement , garage and parking for 3-4 cars. (id:46441)
67 Starfire Crescent
Stoney Creek, Ontario
Welcome to 67 Starfire Crescent - a stunning Branthaven built spacious 5-bedroom, 4-bathroom home offers nearly 3017 sq ft of thoughtfully designed living space in a quiet, family-friendly neighborhood with escarpment views. Step inside to find a bright and elegant main floor featuring 10 feet high ceiling, hardwood flooring, a private den/library with French glass doors, and a stylish family room with a two-sided fireplace. The gourmet kitchen includes extended cabinetry, a generous breakfast area, and modern finishes throughout. Upstairs, convenience meets comfort with a second-floor laundry room and three bedrooms boasting Semi-ensuite access-including a Jack & Jill setup perfect for families and Masterbedroom with Enuite and large sized walkin closet. Hardwood stairs, a double-car garage, and tasteful upgrades throughout add to the appeal. Enjoy quick access to the QEW, Fifty Point Conservation, shopping, dining, and more. This is the perfect blend of luxury, space, and location-don't miss your chance to call it home! (id:46441)
78 William Street W
Waterloo, Ontario
HALF AN ACRE IN UPTOWN WATERLOO! Live grand and sever, or develop. Welcome to 78 William St W, a stately and elegant 5- bedroom home in Waterloo’s coveted Westmount neighborhood, just two blocks from Uptown conveniences and the Region's new LRT. Thoughtfully updated while retaining its original character, the home features gracious principal rooms ideal for both everyday living and entertaining. The spacious living and dining areas flow seamlessly, enhanced by large bay windows that flood the space with natural light and showcase beautiful architectural details—including original marble fireplaces that add timeless sophistication. The bright, functional kitchen offers ample storage and prep space, while the adjacent sunroom overlooks the expansive backyard and gardens—a peaceful spot for morning coffee or unwinding at the end of the day. Upstairs, you'll find five generously sized bedrooms, each with ample closet space, providing comfort and flexibility for families, guests, or work-from-home needs. Outside, the half-acre lot is a true highlight—offering privacy, mature trees, and abundant green space for recreation, gardening, or future development. Initial planning work has been completed to allow for lot severance, creating the potential to sell part of the land, build a custom home, or develop an investment property. Zoning also permits the construction of up to three Additional Dwelling Units (ADUs) in total. Whether you're seeking a distinctive family home with historic charm or a property with outstanding future potential, 78 William St W presents a rare opportunity in one of Waterloo's most desirable neighbourhoods. (id:46441)
62 Green Briar Drive
Collingwood, Ontario
Stylish Townhouse Beside the Golf Course in Collingwood. Incredible price, with over 2,150sq ft of finished space, and lots of storage, and a garage, this low-maintenance townhome combines modern upgrades with a prime location, making it a truly exceptional place to call home! This beautifully upgraded 3-bedroom townhouse is perfectly situated beside one of Collingwood's premier golf courses. Offering an upscale and easy lifestyle, this home is ideal for year-round living, a snowbird's off season home or as a weekend retreat. The main floor features a bright, open-concept layout with an upgraded kitchen boasting modern cabinetry, quartz countertops, and stainless steel appliances. The dining and living areas flow seamlessly, creating a warm and inviting space for entertaining or relaxing. Renovated bathrooms showcase contemporary finishes, adding a touch of luxury to everyday living. On the main floor you'll find 2 spacious bedrooms filled with natural light, including a primary suite with a private ensuite. The fully finished lower level offers a third bedroom, and versatile in-law suite with its own living area, bedroom, and bathroom, perfect for extended family, guests, or rental potential. Relax on your private deck for morning coffee or step outside and enjoy easy access to walking trails, golf, skiing, and the vibrant shops and restaurants of downtown Collingwood. For those who like to swim, or have guests who do, an outdoor pool is included in the amenities. Easy living, (and easy leaving) if you're primed for travel. Come see what Collingwood has to offer! (id:46441)
16 Garrow Drive
Hamilton, Ontario
LEGAL DUPLEX! You've just stumbled upon your newest income property and it's a beauty! This well maintained home has it all. Two separate, income producing units with their own hydro meters and insuite laundry. The main floor boasts three bright bedrooms and one full bathroom. The lower unit has two generously sized bedrooms and one full bathroom. Conveniently located seconds from highway access and minutes to schools, including Mohawk College. Walking distance to the local parks and the Garth Reservoir. Close to all major amenities, while being tucked into a quiet neighbourhood. Both units contain wonderful tenants. Start collecting those rent cheques! Call us today. Don't wait on this one. (id:46441)
5183 Fernbrook Court
Burlington, Ontario
Welcome to 5183 Fernbrook Court — a beautifully maintained family home perfectly situated on a quiet, dead-end court in Burlington’s highly sought-after Orchard community. This detached Fernbrook “Pine” model offers nearly 1,800 sq. ft. of above-ground living space plus a fully finished basement, combining comfort, functionality, and charm in one of the area’s most family-friendly neighbourhoods. The main floor features a dedicated home office ideal for remote work or study, a formal dining room perfect for hosting family dinners, and a spacious family/great room with vaulted ceilings and a cozy three-sided fireplace that creates a warm and inviting atmosphere. The bright, updated kitchen offers stainless-steel appliances, white cabinetry, and a walk-out to the private deck — the perfect setting for outdoor entertaining or relaxing on summer evenings. Upstairs, you’ll find three spacious bedrooms and two full bathrooms, including a generous primary suite with a walk-in closet and a beautifully finished ensuite featuring a soaker tub and separate shower. The fully finished basement provides even more versatile living space, complete with a large recreation area and an additional full washroom, ideal for guests, teens, or a home gym. Set on a large lot surrounded by mature trees, this home offers incredible curb appeal with a welcoming front porch and an attached garage with driveway parking for multiple vehicles. Located in a friendly, tight-knit neighbourhood where neighbours quickly become friends, residents enjoy peace and privacy while remaining close to top-rated schools, parks, shopping, restaurants, community centres, and easy highway and GO Train access. This home truly combines an exceptional location, thoughtful layout, and move-in-ready appeal — a rare opportunity to live on one of the Orchard’s most desirable courts and experience Burlington living at its best. (id:46441)
222 Strathcona Drive
Burlington, Ontario
Welcome to this well appointed 2-storey home situated in the Shoreacres neighbourhood, set on an exceptional 200-foot deep lot. Located in one of Burlington’s most desirable neighbourhoods and within the catchment of top-rated schools (Tuck and Nelson). This home offers the perfect setting for families. Inside, you’ll find large principal rooms, a formal living room, separate dining room, and floor-to-ceiling windows that fill the space with natural light. With 4 bedrooms and a functional layout, there’s room to live, grow, and entertain. Step outside into your own private oasis, a beautiful Muskoka-like-setting with a saltwater pool, perfect for summer enjoyment or hosting guests. Just minutes to the shores of Lake Ontario and downtown Burlington. This is a rare opportunity to own a premium property with endless potential for buyers to make it their own. Don’t miss out! (id:46441)
1504 Golf Link Road
Midland, Ontario
Welcome to 1504 Golf Link Road, a 2-bedroom, 1-bath home set on a one acre lot in a highly sought after area just minutes from Midland. This home offers easy main-floor living with an open layout, main-floor laundry, and a comfortable flow throughout. The finished basement includes a spacious rec room and a versatile den-perfect for a home office, guest space, or hobbies. Outside, you'll find a fully fenced yard, a new driveway retaining wall, and ample parking for vehicles, trailers, or toys. The impressive 24' x 24' detached shop is insulated and powered-perfect for trades, storage, or creative projects. The septic system was replaced within the last 10 years providing extra piece of mind. The expansive lot provides ample room to garden, entertain, or simply enjoy the serenity of the surrounding nature. This property offers a rare balance of privacy, functionality, and convenience, all within easy reach of Georgian Bay and local amenities including golf, shopping, trails and more. (id:46441)
285 Sandowne Drive Unit# 9
Waterloo, Ontario
This is your perfect opportunity to own a spacious townhouse situated in a desirable, safe and family-friendly neighbourhood in Waterloo! This well-designed layout begins with the expansive front porch where you can relax with a morning coffee. The large living room will accommodate your sectional sofa and more, it has a large bay window that is perfect for you and your house plants to soak up the sun. A formal dining area is connected to the living room area to host family gatherings and celebrations; and the kitchen has lots of cupboards for storage as well as a large window to view the yard. And the back door leads to your own private, fenced-in backyard patio where you can enjoy BBQs with family and friends. The main level is complete with a two piece bathroom for your convenience. *** The 2nd level has three spacious bedrooms, and the size of the large primary bedroom is sure to impress with enough space for a king-sized bed; and it has the added bonus of two separate his/her closets. Two additional bedrooms and a 4 piece bathroom complete the 2nd level. *** The basement has a large recreation room ideal for family activities, and the separate laundry area is large enough to add a workspace and storage too - Not to mention the 3 piece rough-in for another bathroom. BONUS... reasonable condo fees that include water. Within walking distance, you have schools, parks, shopping and more! And within a very short drive you will be at the famous St. Jacob's Market, the sports facilities and events at RIM Park and both universities. This home is a great find for first time buyers or investors that want to tap into the value of this home and get into the market! (id:46441)
1819 River Road W
Wasaga Beach, Ontario
Welcome to 1819 River Road W, a 3 bedroom, 2 bathroom detached home in the heart of Wasaga Beach. With its unique sidesplitfloor plan and 1870 finished square feet, this home provides a spacious and versatile living space. Situated on a double lot measuring100' X 200', there is potential to sever the lot back into two separate properties by removing the carport and applying for the severance.Imagine the possibilities - this is an ideal opportunity for multi-family residential dwellings (Ontario's Proposed-More Homes, Build Faster Act)or for those who simply desire a generous-sized private tree lined property. As you approach the home, you'll be greeted by a nicelylandscaped property with a completely fenced rear yard including double wide gates to the rear yard. There's a convenient shed for storage, aseparate 1.5 car garage, a carport, and a paved circular driveway that offers ample parking space for you and your guests. The backyardfeatures a large deck and patio area where you can relax and entertain. Additionally, there is a glass enclosed area at the front door, providinga cozy space to enjoy the outdoors while being sheltered from the elements. This properties recent upgrades including several new doors andwindows, the roof was re-shingled in 2019 and a new furnace and air conditioner were installed in 2021, offering peace of mind and energyefficiency. The unfinished basement with a walk-up to the rear yard presents an opportunity for you to customize and create additional livingspace to suit your needs. This unique property is just a short drive away from multiple shopping areas, both community centers, the worlds longest freshwater beach, walking trails, and the Klondike Sports Park. Incredible value for its location, size, and unique features. Schedule a showing today and start envisioning yourself living in this unique residence with future opportunities. (id:46441)
30 Sabrina Park Drive
Huntsville (Chaffey), Ontario
Welcome to this delightful in-town home, ideally located in a family-friendly neighbourhood just a short stroll from shopping, restaurants, schools, and Huntsville's vibrant downtown and beautiful River Mill waterfront park. This home offers the perfect blend of comfort and functionality, starting with a versatile front sunroom or mudroom -your choice! Walk out to the sunny back deck and fully fenced, level backyard that is ideal for kids, pets, and outdoor entertaining. With two full bathrooms and a finished lower-level family room warmed by a cozy gas stove, there's plenty of space for the whole family to relax and unwind. Efficient natural gas heating, central air conditioning, and municipal services provide year-round comfort and convenience. Don't miss this opportunity to live in a walkable community setting while enjoying all the benefits of a move-in ready home with flexible living space and a great yard with shed. Perfect for storage. (id:46441)
49 Dublin Street S
Guelph (Downtown), Ontario
Welcome to 49 Dublin Street South, a charming 2-storey home full of character and opportunity. Located in one of Guelph's most desirable central neighbourhoods, this 2-bedroom, 1-bath property is perfect for first-time buyers, investors, or anyone looking to enjoy the best of city living.Step inside to find a bright and inviting living and dining area that is ideal for everyday living or entertaining friends and family. The layout offers great flow and natural light throughout, creating a warm and welcoming atmosphere.Set on a large lot, this property offers incredible potential. Whether you are looking to expand, add value, or simply enjoy a spacious yard in the heart of the city, the possibilities are endless.Located within walking distance to downtown Guelph, the Farmers' Market, local bakeries, restaurants, parks, and schools. The University of Guelph and public transit are also nearby, providing excellent convenience for students, commuters, and families alike.49 Dublin Street South is more than just a home. It is a smart investment in lifestyle, location, and long-term potential. Don't miss this opportunity! (id:46441)
1716 Gravenhurst Parkway
Gravenhurst (Muskoka (S)), Ontario
Perfectly situated just minutes from both Bracebridge and Gravenhurst, this solid older bungalow offers great potential for first-time home buyers or investors alike. The main floor features two bedrooms, a bright living room, dining area, eat-in kitchen, convenient main floor laundry, and a full 4-piece bathroom.The lower level extends the living space with a large rec room, third bedroom, and plenty of storage options. Set on a good level lot, this property includes a spacious backyard, a 12 x 22 outbuilding, and ample room for outdoor enjoyment. Additional features include a durable metal roof, propane fireplace, central air, forced air oil furnace, a drilled well with new pump, and more. With solid bones and a great location, this bungalow is ready for its next chapter whether as a cozy family home or an investment opportunity. (id:46441)
375 Stafford Street
Saugeen Shores, Ontario
Pride of ownership shines in this spacious 2,322 sqft two-storey home, built in 1990 and lovingly maintained by the original owners. You can find it at 375 Stafford Street in Port Elgin. Recent updates include shingles (2025), windows & doors, siding, soffit & facia, standby gas generator and more, ensuring years of worry-free living. Inside, the traditional layout offers generous living spaces designed for comfort and functionality, ideal for families or those who love to entertain. Set on a large mature fenced lot, the property features an inground sprinkler system, a 15' x 18' insulated workshop with 40 amp service, and an 8' x 12' garden shed perfect for hobbyists or extra storage. With excellent curb appeal and a desirable location close to elementary schools, this home combines timeless charm with modern updates. A rare opportunity to own a well-cared-for property in a family-friendly neighbourhood. (id:46441)
33 Sussex Street S
Kawartha Lakes (Lindsay), Ontario
Step into history with this stunning 2-storey brick beauty, built in 1890 and brimming with character! Nestled on a spacious corner lot, this grand home offers the perfect blend of vintage elegance and everyday comfort Features you'll love: 3 generous sized bedrooms with tall windows to let the sunshine in, 1.5 bathrooms, thoughtfully updated while preserving classic details, A bright and inviting sunroom- ideal for morning coffee or evening unwinding, Detached garage with ample space for storage or workshop dreams, High ceilings, hardwood floors, and architectural touches that whisper stories from the past. Outside, enjoy a fenced in charming yard, and the curb appeal of classic brickwork that stands the test of time. Whether your a lover of heritage homes or seeking a canvas for your creative vision, this property is a rare gem waiting to be polished. Located in a family friendly, walkable neighbourhood with parks, shops and schools nearby. Don't miss your chance to own a piece of history with heart. Schedule your showing today and fall in love with the character that only time can build!!!! (id:46441)

