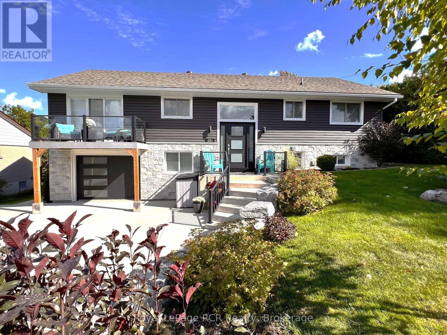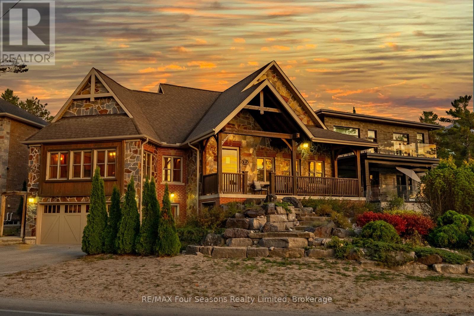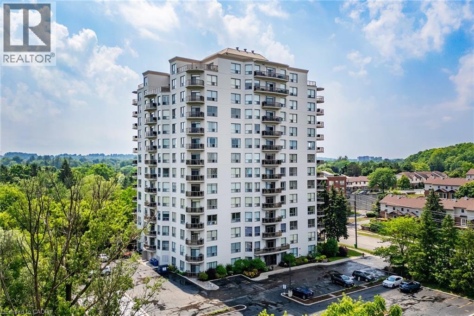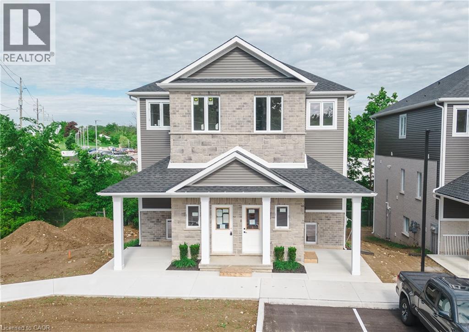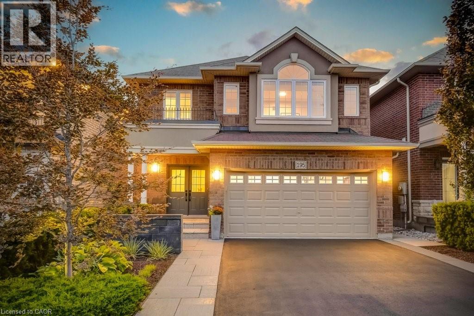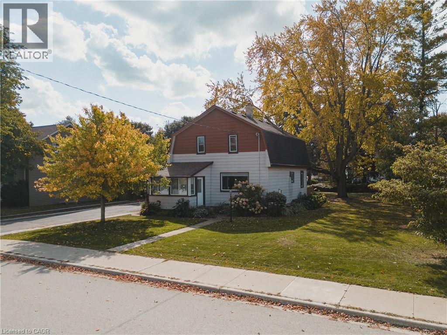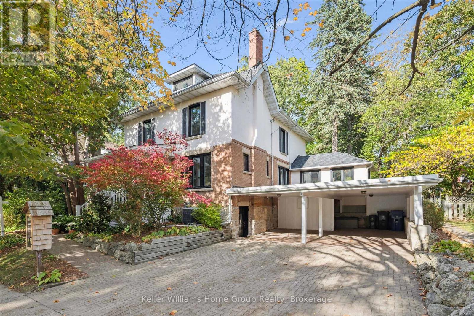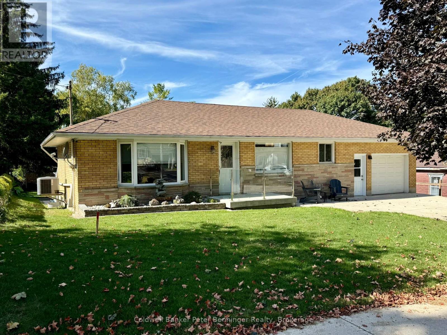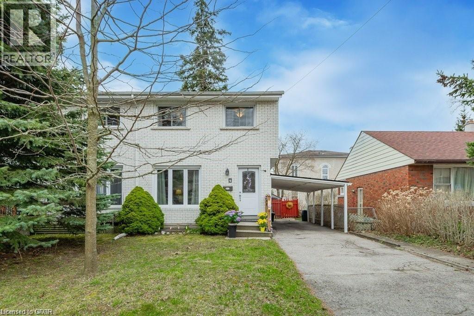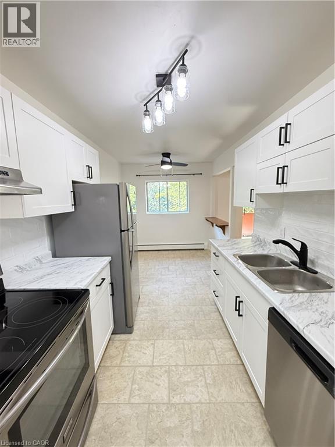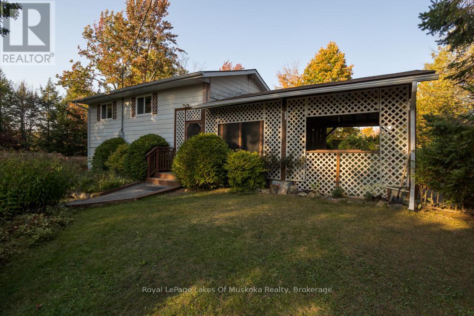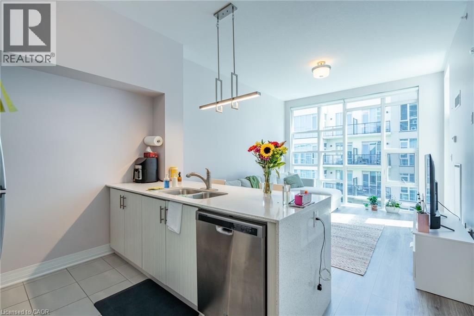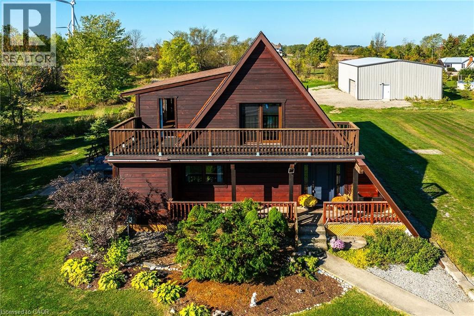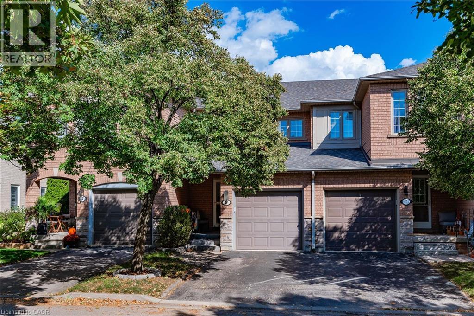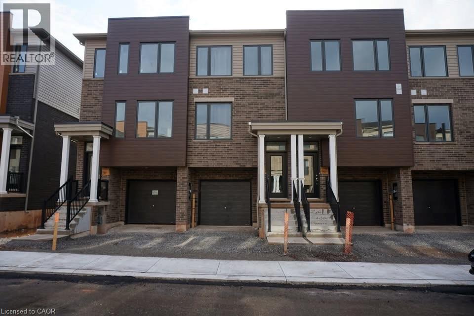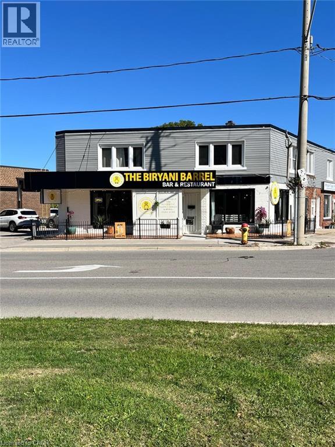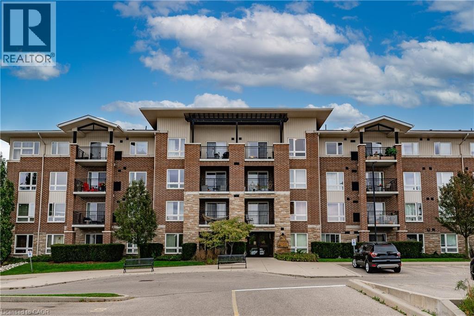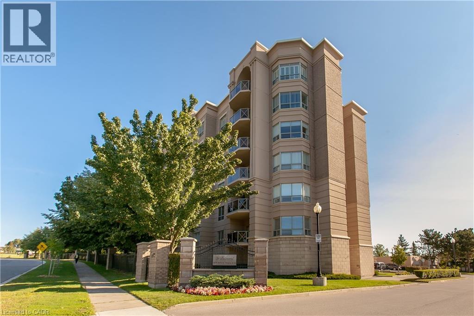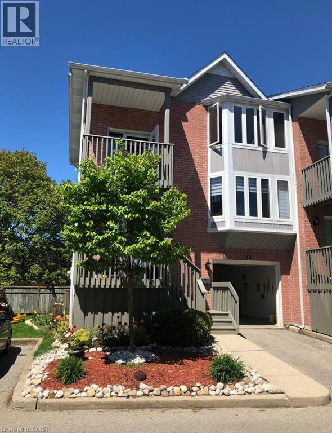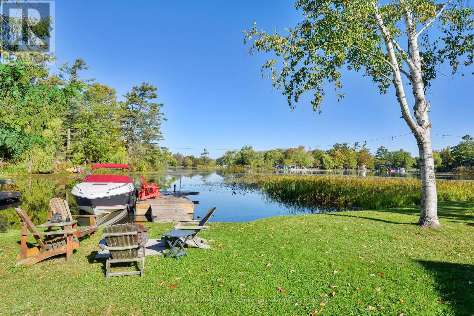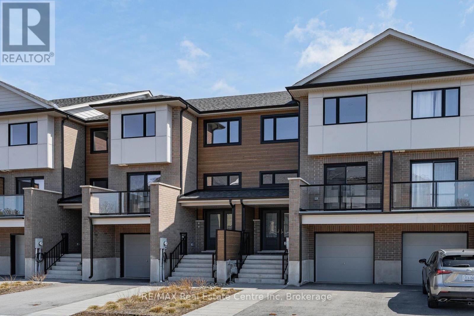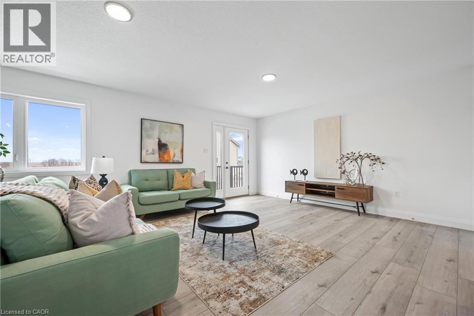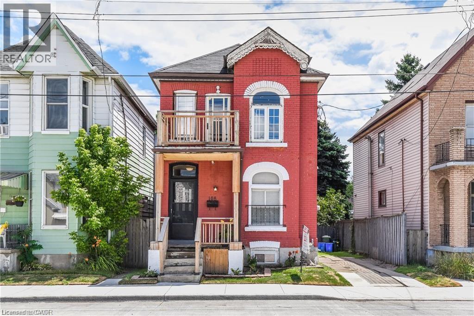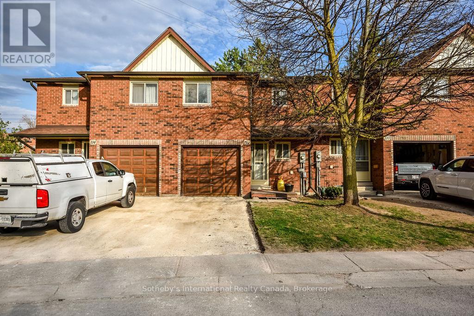251 Pearson Street
Meaford, Ontario
Welcome to your remarkable renovated home with curb appeal on the outside and lots of added value on the inside - even beyond what your eyes can see! UPGRADES galore starting in 2019 extending into 2025 - too many to note here. Come see for yourself! Roll into your double-wide cement driveway lined with grand armour stone to welcome you into your new home-sweet-home. This property features a walkout lower level onto your rear cement patio which leads into your fully-fenced yard. The white cedar side fences and private tree-lined rear yard, which has seasonal views of Georgian Bay, creates your very own urban oasis. The inside of this home features granite and quartz countertops throughout (kitchen, baths, and bar), a three-pane sliding door that walks out onto a composite balcony out front with glass railings from the kitchen/dining room. From the living room, sliding doors lead to an aluminum deck creating a dry patio below fit with pot lights. Find durable high-grade vinyl flooring throughout and cozy carpets in the bedrooms. Relax in front of one of your two natural gas fireplaces or just enjoy the comforts of your forced-air furnace and central air conditioning. All of the original attic insulation was removed and replaced with a spray-foam base and top-layer of loose blown-in insulation - talk about efficiency! The associated upgraded attic venting helps regulate air flow and maintain a comfortable temperature. The entire exterior facade was removed and replaced with IKO EnerFoil insulating foam board, Be-On Stone, and Gentec vinyl siding. This property is in a sought after area close to the golf course and hospital. Benefit from all of the professionally contracted finishes, home efficiency, full Municipal services, and the move-in ready state of this beautiful home. You don't want to miss out on this one! Call your REALTOR to book your showing today. (id:46441)
805 Eastdale Drive
Wasaga Beach, Ontario
Enjoy life just steps from the white sandy shores of Allenwood Beach in this beautifully designed custom home, featuring 3,552 sq. ft. of finished living space crafted for comfort, quality, and an exceptional lifestyle. Enjoy spectacular water views and breathtaking sunsets, surrounded by mature trees for added privacy and serenity. With striking curb appeal, the exterior showcases Nordic granite, brick, and Muskoka-inspired landscaping with armour stone and jasper rock. Inside, soaring 23 pine-beamed ceilings and expansive windows flood the home with natural light. The main floor features a spacious primary suite and convenient laundry, making everyday living effortless. The chefs kitchen is built to impress with a 14' granite island, premium gas stove, travertine-tumbled marble flooring, and abundant storage. With six bedrooms and four full marble bathrooms, there's space for the whole family and guests. The finished basement offers in-floor heating, a wet bar, recreation area, and a garage door opening to a large storage space perfect for kayaks, paddle boards, or jet skis. Ideally located just steps to beaches, minutes to shopping, schools, and medical facilities, with easy access to Collingwood and Blue Mountain, this is exceptional beachside living. Book your private showing today and start every day with the sound of waves and unforgettable sunsets. (id:46441)
255 Keats Way Unit# 403
Waterloo, Ontario
Spacious Condo Living in Prime Waterloo Location. Welcome to Unit 403 at 255 Keats Way – an exceptional and rarely available opportunity to own a spacious, south-facing condo in one of Waterloo’s most desirable communities. This main-floor unit offers over 1,500 sq ft of beautifully designed living space, ideal for professionals, downsizers, or anyone looking to enjoy comfort, convenience, and lifestyle in the heart of the city. Step inside to discover a bright and functional layout featuring two generous bedrooms, a versatile den, a formal dining area, a spacious living room with walk-out balcony, and an additional office or craft room – perfect for remote work or hobbies. The kitchen and bathrooms feature granite countertops, with the kitchen in immaculate condition, ready for your culinary creativity. Hardwood flooring throughout adds warmth and elegance to the space. Enjoy stunning, unobstructed views of the greenbelt, a serene natural space owned by the building – a rare and tranquil bonus. The south-facing exposure floods the unit with natural light all day long. This well-managed building offers excellent amenities, including a welcoming front entrance lounge, library, mail room, and exercise area, fostering a strong sense of community. The location is unbeatable – just a short walk to the University of Waterloo, Westmount Place (groceries, pharmacy, restaurants), and public transit. You're also close to Wilfrid Laurier University, Waterloo Park, and the Laurel Creek Conservation Area, offering a perfect balance of natural and urban living. Whether you're seeking space, location, or lifestyle – this move-in-ready condo truly has it all. Don’t miss your chance to call 403-255 Keats Way home. (id:46441)
800 Myers Road Unit# 107
Cambridge, Ontario
Welcome to Unit 107 at 800 Myers Road, nestled in the desirable Creekside Trail community. This beautifully appointed 1-bedroom, 1-bathroom condo offers the perfect blend of modern design and low-maintenance living. From the moment you step inside, you’ll be greeted by a bright, open-concept layout that seamlessly connects the kitchen and living area. The kitchen features stainless steel appliances, stunning quartz countertops, and stylish two-toned cabinetry that adds a contemporary touch while offering plenty of storage. Whether you're a first-time buyer, downsizer, or simply looking for a fresh, comfortable space to call home, this unit delivers both style and convenience. Located just minutes from schools, shopping, and scenic walking trails, everything you need is right at your doorstep. Plus, take advantage of incredible buyer incentives, including no development charges, a low deposit structure of just $20,000, parking included, no water heater rental, included kitchen appliances, and up to $20,000 in upgrades! Come see for yourself why this thoughtfully designed home stands out from the rest! (id:46441)
195 Painter Terrace
Waterdown, Ontario
Updated, upgraded, and waiting for you! This turnkey 4-bedroom home has been professionally designed & hardscaped front to back. The exterior showcases mature trees, perennial gardens, feature walls, patio & walkways, gorgeous limestone porch, plus an exotic red balau deck and hot tub surround inspired by Scandinavian spas. Inside, every detail has been thoughtfully upgraded: freshly painted throughout, carpet free with new hardwood flooring on the main & bedroom levels, upgraded lighting, new bathroom fixtures, and a newly finished basement. A custom built-in desk and organized closets throughout keep everything in its place. The open-concept main floor is designed for both relaxation and entertaining, featuring a wall of south-west facing windows that overlook the stunning backyard. Unmatched lifestyle location: steps to schools, Memorial Park, YMCA, trails, and everyday amenities. Surrounded by the Greenbelt, golf courses, with easy access to Aldershot GO, Hwy 6, 403, 407 & QEW. Bonus: wide and spacious child-friendly street with the best neighbours anyone could hope for! Homes like this don't come around often; come experience it before someone else makes it theirs! (id:46441)
78 George Street S
Harriston, Ontario
Welcome to 78 George Street South, a charming and well-maintained home in one of Harriston’s most convenient neighbourhoods. Steps to the arena, curling club, new sports pad, swimming pool, and a short walk to the elementary school. Set on a generous 82.5’ x 132’ lot with parking for up to five vehicles and a 1.5-car detached garage (18'2 x 22') offering storage or workshop potential. The large backyard features a 22'7 x 15'10 deck off the kitchen. Maintenance is easy with LeafFilter gutter protection installed on the house with a transferable lifetime warranty. Grounds are professionally maintained, and the roof was replaced in 2014. Inside, character meets thoughtful updates. The insulated kitchen was renovated in 2015 with custom cherry wood cabinetry and LG stainless-steel appliances including fridge with ice and water, stove, dishwasher, and microwave. The bright living room offers an oversized window and a gas fireplace (2022, serviced annually). Beyond is an enclosed front porch. The 4-piece bathroom was renovated in 2021 with custom cabinetry and a Bath Fitter tub surround. Upstairs are four bedrooms, one featuring a custom built-in desk. The dry basement and attic are insulated for efficiency. Recent updates include gas furnace and air conditioner (2022, serviced annually), electric water heater (2025), and Culligan water softener (serviced 2025). Inclusions: riding lawn mower, push mower, walk-behind snowblower, Samsung washer and dryer, window blinds, 48-inch LG wall-mounted TV, and Culligan water softener. Located in a quiet, walkable neighbourhood — a wonderful place to call home. (id:46441)
8 Crawford Street
Guelph (Dovercliffe Park/old University), Ontario
A RARE OPPORTUNITY IN DESIRABLE OLD UNIVERSITY! Located in one of Guelph's most sought-after areas, you'll find a true gem at 8 Crawford St. This 2801sq ft, 2.5 storey home has had numerous updates over the past few years that blend modern charm and classic features. Inside the grand foyer you'll find a beautiful chestnut staircase with a convenient coat closet. The main level has all new hardwood flooring providing a wonderful flow throughout. The large living room, featuring a classic wood burning fireplace offers tons of natural light through the entire space. Enjoy family dinners in the dining room with beautiful bay window, offering easy access to both the kitchen and living room areas. At the back of the home you'll find a large kitchen with new appliances and backsplash, as well as ample counter and cabinet space. The kitchen includes sliders that lead you out onto a massive backyard for family gatherings. The main level also features a 2pc powder room and laundry. On the other side of the kitchen is an addition that offers space for an office, playroom or TV room. Upstairs, the 2nd floor has 4 spacious bedrooms as well as a 4pc bathroom and 5pc ensuite (renovated 2024), a rarity in an older home. And if that's not enough space, the 3rd floor offers a 5th bedroom and office space and that were re-insulated in 2024! The unfinished basement is high and dry with storage space with workshop. There is additional access here from the 2 car carport. One of the main selling features of this home is the beautiful, large private yard with new deck and pergola (2024), which offers an urban retreat you won't find often in these older neighbourhoods. You can even make your own maple syrup by tapping the many mature trees. Additionally, many new windows replaced in 2024, new front steps/carpet 2024, furnace 2025. 8 Crawford is within walking distance to the UofG, downtown Guelph, many trails, amenities and within the desired John McCrae elementary school catchment! (id:46441)
10 Brownlee Street S
South Bruce, Ontario
Welcome to this beautifully updated 1100 sq. ft. bungalow that combines modern comfort with functional design on a 72' X 132' landscaped lot. Step inside and enjoy the open concept kitchen and living area, perfect for entertaining. The kitchen boasts newer cabinets, gorgeous stone counter-tops and a 6 foot island that offers plenty of prep space and seating. The primary bedroom is a true retreat, featuring a luxurious 4pc en suite with soaker tub, and a large walk in closet. Downstairs the finished lower level offers a cozy rec room, a combined 2pc bath and laundry with plenty of custom cabinets and another room which could be a bedroom but the windows should legally be a little bigger. Attached single car garage has gas heat and automatic opener. Outside you'll love the 24' X 20' rear composite deck - ideal for summer gatherings. There is a 16' X 15' shop with an additional 10' X 10' extension for your tools, toys or hobbies. Shop is insulated with concrete floor and hydro. Forced air natural gas heat and central air in home. Roof shingles replaced 2017 +/-, good windows, newer flooring throughout, double concrete drive, lots of space for parking (id:46441)
4 Fisher Mills Road
Cambridge, Ontario
Semi-detached home in the heart of Cambridge, Ontario, is available for lease and offers the perfect blend of modern living and convenience. Featuring 3+1 spacious bedrooms, 2 full baths and an open-concept main floor, this property is designed for comfort and style. The kitchen boasts bright dining area that is perfect for family gatherings. Additional highlights include, a private fenced backyard with a patio, and a car carport. Located in a quiet, family-friendly neighborhood close to schools, parks, shopping, and public transit, 3 parking spots, this home is a rare find in Cambridge's rental market. Don't miss out on this move-in-ready gem! Contact us today to schedule a viewing. (id:46441)
475 Parkside Drive Unit# 19
Waterloo, Ontario
Bright and freshly painted, this top-floor 2-bedroom, 1-bath unit is located in a quiet, well-maintained 3-storey walk-up. The carpet-free interior features a neutral tone throughout and includes an updated bathroom with a new vanity and a beautifully tiled tub/shower. The kitchen has been upgraded with new stainless steel appliances including a fridge, stove, and dishwasher. Enjoy your own private south-facing balcony with a peaceful view into the trees—perfect for relaxing. The building offers controlled entry for added security, coin-operated laundry onsite, a storage locker, one outdoor parking spot and all utilities are included in the lease. Available immediately on a one-year lease. (id:46441)
1397 Fraserburg Road
Bracebridge (Draper), Ontario
Discover the perfect blend of country living and modern convenience with this inviting Muskoka property. Nestled in a forest setting, this spacious home is surrounded by beautiful gardens and a level lawn - ideal for enjoying the outdoors. A walk-out back deck, screened-in room, and gazebo offer multiple spaces to relax or entertain in every season. Inside, the large kitchen features abundant cupboard space, perfect for family gatherings and everyday living. With 4+ bedrooms, the flexible layout offers endless possibilities - create a hobby or craft room, guest suite, kids playroom, or home office to suit your lifestyle. A standout feature of this property is the large log cabin shop, with incredible potential for woodworking, storage, or creative projects. Plenty of parking ensures room for vehicles, trailers, and visitors. All this just a short drive to downtown and amenities. (id:46441)
10 Concord Place Unit# 512
Grimsby, Ontario
Stunning 1 Bedroom Plus Den Condo in Grimsby Beach! One underground parking spot. Same floor storage unit. Beautiful neutral finishes, with stone countertops and waterfall island. 9ft ceilings, floor to ceiling windows, and carpet free! Beautiful lake views from balcony! Steps from the lake, minutes from the QEW, proposed Go Station, shops and restaurants. Ready to move in and enjoy the Grimsby Beach community and all it has to offer! Amenities Include : party room, fitness room, media/games room, roof top terrace with BBQ and more! Heat pump rental to be paid by tenant. No Smoking. (id:46441)
10 Kimber Road
Lowbanks, Ontario
Experience refined country living near Lake Erie with partial lake views on 1.5 acres situated along a quiet dead-end road. This package includes a separate 2,000 sqft pre-engineered steel building/workshop (36’x55’x14’ clear height), built in 2015 equipped with 2 overhead doors (14’x16’ & 8’x16’), 200-amp hydro, concrete flooring, insulation, car hoist, and roughed-in water and gas lines. Two driveways allow for multiple parking spaces, including space suitable for a tractor trailer. The 2-storey home provides over 2,300 sqft of finished living space, in addition to an unfinished basement with a separate entrance that may be used for a secondary suite or additional finished space. The main floor features 2 bedrooms, a 4-pc bathroom, laundry room, sunroom/rear entry, and a kitchen with stainless steel appliances, centre island and pantry. The open concept dining room connects to the patio via sliding doors, while the great room has a wood-beamed ceiling and hardwood flooring. On the upper level, the primary bedroom suite showcases a vaulted ceiling, 3-pc ensuite with walk-in closet and a private balcony with views of Lake Erie. The basement is built on a poured concrete foundation, has roughed-in pipes for radiant in-floor heating, gas boiler, 200-amp electrical service, and storage space. Other features consist of a front entrance door (2022), triple glazed windows (2015), 2” exterior wood cladding (2012), roof shingles (2007), 2500-gal water cistern, full septic system, 4 ceiling fans, and central vacuum (as-is, not used). The property has a private pond and deeded access to Lake Erie and from Northshore Drive to the second driveway behind the workshop. The site is suitable for a variety of uses, making it ideal for truck drivers, mechanics, contractors, hobbyists, or families seeking the Lake Erie Lifestyle. It is located 10 mins east of Dunnville, about 1 km from the Mohawk Point Marina boat launch, with easy commutes to Niagara and Hamilton within 30–60 mins. (id:46441)
5555 Prince William Drive Unit# 8
Burlington, Ontario
Highly sought after enclave, on the Burlington / Oakville border, this tastefully appointed townhouse is located in a private quiet family friendly neighbourhood. This meticulously maintained home offers 3 bedrooms, 1.5 bathrooms, almost 2000 sqft of living space on a lovely lot with no rear neighbors! open to a bright, sun filled foyer, relax or entertain in the open concept living and dining area, or step out to the fully fenced backyard with aggregate concrete patio and lovely garden. The 2nd level layout offers a large primary bedroom with 2 closets, 2nd and 3rd bedrooms generous in size, and a 4pc bathroom. The finished lower level has a large rec room, laundry room, and an abundance of storage. This home offers a single car garage and additional parking in the driveway. Conveniently located near schools, Sherwood Forest Park, restaurants, shopping, transit, QEW, 403, 407 and GO. Well managed complex with abundance of visitor parking and low condo fee. Welcome Home! (id:46441)
12 Radison Lane
Hamilton, Ontario
Welcome to your new home! This beautifully maintained 3-bedroom, 2.5-bath townhouse spans three spacious levels, offering modern living with plenty of room to spread out. The main level features an open-concept living and dining area with abundant natural light, a contemporary kitchen with stainless steel appliances and ample cabinet space. Upstairs, you’ll find generously sized bedrooms with large closets, including a private primary suite with en-suite bath. The lower level provides additional living space—perfect for a home office, gym, or bonus room—with access to an attached garage. Located in a well-maintained community close to shopping, dining, transit, and top-rated schools. (id:46441)
1472 King Street E
Kitchener, Ontario
Turnkey, Fully Established Indian Restaurant for Sale — Prime High-Traffic Location! An exceptional opportunity to own a thriving, turnkey Indian restaurant located in a prime, high-visibility area surrounded by residential neighbourhoods, offices, and retail plazas. This well-established business features a modern and inviting dining area with seating for 70+ guests, complemented by a spacious outdoor patio — perfect for additional seasonal dining. The fully equipped commercial kitchen includes a 10 ft exhaust hood, high-quality appliances, ample prep space, and everything needed to continue smooth day-to-day operations. The restaurant is LLBO licensed for both indoor and patio service, offering flexibility for a full-service dining experience. With 20+ on-site parking spaces, easy access to Highway 7/8, Highway 401, and public transit, the location ensures a steady flow of customers and excellent exposure. Whether you’re an experienced restaurateur or an investor looking for a ready-to-operate business, this opportunity provides a strong foundation for continued success and growth. Please note: Neither the Buyer nor the Buyer’s Agent shall make direct contact with the Seller’s employees. Schedule a private tour and explore the incredible potential this established restaurant has to offer! (id:46441)
67 Kingsbury Square Unit# 411
Guelph, Ontario
With less than $20K DP & For less than *$1,800. (P&I) per month you can own this condo - SO stop renting. A beautifully renovated top-floor condo in one of Guelph’s most convenient south-end communities. This bright 1 bedroom suite offers an open concept living and dining area with modern finishes, a stylish upgraded kitchen, the large window & sliding doors allows natural lighting to fill the living space. Located on the top floor of a quiet, well managed 4 storey building, this unit offers both privacy and comfort with a covered balcony, in-suite laundry, owned water softener, and low monthly condo fees. Enjoy the unbeatable location, walk to grocery stores, restaurants, fitness centres, banks, and movie theatres, or take a direct bus to the University of Guelph. Quick access to Highway 6 and the 401 makes commuting to Kitchener-Waterloo, Cambridge, Milton, or the GTA a breeze. Perfect for first-time buyers, investors, or down-sizers looking for a move-in-ready home in a growing, highly desirable neighbourhood. *subject to change without notice. (id:46441)
2075 Amherst Heights Drive Unit# 401
Burlington, Ontario
Experience the ease and comfort of low-maintenance living in this beautifully updated condo, perfectly tailored for those seeking a relaxed, community-oriented lifestyle without sacrificing modern conveniences. Nestled in Burlington’s desirable Mountainside neighbourhood, this residence combines the tranquility of a mature, well-established community with proximity to everything you need — just minutes from picturesque parks, golf courses, shopping, dining, transit, and major highway access, making day-to-day life effortless. Step inside to discover a bright and inviting space filled with natural light and thoughtful details throughout. The open-concept living and dining areas flow seamlessly together, grounded by rich hardwood flooring and framed by large windows that create a warm, airy ambiance. The spacious living room extends to a private balcony — the perfect setting to enjoy your morning coffee, unwind with a book, or watch the sunset in peace. The kitchen features abundant cabinetry and counter space, offering both functionality and charm for those who love to cook or entertain. The expansive primary bedroom provides a peaceful retreat with a large 4-piece ensuite featuring a tiled bath/shower combination and an oversized vanity. Completing the home is convenient in-suite laundry, ample storage, and thoughtful design details throughout that make daily living effortless. Residents enjoy access to a wonderful range of amenities designed for connection and convenience — including a fitness room, party room with kitchenette, outdoor patio with gazebo, workshop, and car wash area. EV charging stations and an active social atmosphere add to the appeal of this sought-after building. Whether you’re downsizing, simplifying, or simply seeking a vibrant and well-maintained community, this move-in-ready condo offers the perfect blend of comfort, style, and peace of mind. (id:46441)
245 Bishop Street S Unit# 18
Cambridge, Ontario
Welcome to this wonderful end-unit townhome offering a spacious and functional layout, perfect for family living. The large, renovated kitchen features stainless steel appliances and ample counter space—ideal for cooking and entertaining. All rooms are generously sized and carpet-free, with engineered hardwood flooring throughout. The finished basement opens to a lush green space in the backyard, providing a peaceful setting for relaxation. This home includes 3 bedrooms, 2 bathrooms, and 3 balconies, allowing for plenty of natural light and fresh air. The high-efficiency furnace and air conditioning system were updated just a few years ago, providing comfort and energy savings year-round. The beautifully maintained front garden and private backyard create the perfect outdoor space for barbecues or enjoying a quiet evening. Parking is convenient with an attached single-car garage (with inside access) and a private driveway—offering space for two vehicles. Additional storage areas can be found near the staircase, utility room, and garage. Visitor parking is just a few steps away, making it easy to host friends and family. This home is part of a well-managed condominium that includes lawn care and snow removal in common areas. Residents also enjoy exclusive access to scenic trails along the Grand River, providing a private and serene natural retreat right in the community. Located in a quiet neighbourhood close to excellent schools, shopping, highways, and hospitals, this spacious and well-maintained home truly has it all. Don’t miss your opportunity to make it yours! (id:46441)
37 Mintens Lane
Georgian Bay (Baxter), Ontario
Welcome to your lakeside haven on beautiful Little Lake, just one lock from Georgian Bay. Perfectly situated within walking distance to shops, restaurants, the beach, and the boat launch, this charming waterfront home offers the ideal blend of convenience and year-round comfort. Town water and sewer, regular road maintenance, and garbage collection make ownership effortless. Enjoy breathtaking views from the expansive deck overlooking 100 feet of pristine shoreline, complete with a private dock, firepit area, and relaxing swim spa. Inside, the 1,000 sq. ft. open-concept layout features a bright and stylish kitchen with all-new appliances including a gas stove flowing into an inviting living space with new hardwood floors throughout. The primary suite includes a walk-in closet, ensuite, and convenient laundry tower, while two additional bedrooms and a full bath provide plenty of room for family or guests. A survey and site plan for an addition offer exciting possibilities for the future. Whether you're seeking a peaceful weekend getaway or a full-time waterfront residence, this tranquil retreat invites you to start living your best lakeside life. (id:46441)
8 - 182 Bridge Crescent
Minto, Ontario
Newly constructed 3+1 bdrm luxury townhome seamlessly blends high-end design W/everyday functionality W/legal 1-bdrm W/O bsmt apt! Ideal for multigenerational families, investors or homeowners eager to offset their mortgage, this home offers incredible versatility in a peaceful Palmerston setting. Built by reputable WrightHaven Homes this over 2300sqft home features 2 self-contained living spaces across 3 finished levels. Main unit is designed to impress W/open-concept layout bathed in natural light, wide plank vinyl flooring underfoot & thoughtful finishes throughout. Kitchen is both elegant & efficient W/granite counters, S/S appliances & soft-close cabinetry. Breakfast bar serves as casual dining hub while adjacent dining room opens to private front balcony. Living room at the rear offers a 2nd W/O to private back balcony extending your indoor space outdoors & offering serene views. Upstairs are 3 spacious bdrms including well-appointed primary suite with W/I closet & ensuite W/glass-enclosed shower. Full main bathroom & 2nd-floor laundry round out this level. Legal W/O bsmt apt adds incredible value W/its own entrance, open-concept living space, granite kitchen, bathroom & laundry. With W/O to its own private patio its ideal for extended family, tenants or as a mortgage helper. This particular unit enjoys the rare benefit of its own private driveway setting it apart. Property backs onto walking trail providing peaceful views & access to green space. Efficiency is built in with energy-conscious construction, separate mechanical rooms, low maintenance fees covering snow removal, lawn care & private garage. Located in heart of Palmerston a growing community known for its warm small-town spirit, you're mins from schools, shops, parks & major employers like Palmerston Hospital & TG Minto. With quick access to Listowel, Fergus, Guelph & KW & unmatched value compared to urban markets, this home is not only a beautiful place to live-its a smart move for your future. (id:46441)
182 Bridge Crescent Unit# 8
Minto, Ontario
Newly constructed 3+1 bdrm luxury townhome seamlessly blends high-end design W/everyday functionality W/legal 1-bdrm W/O bsmt apt! Ideal for multigenerational families, investors or homeowners eager to offset their mortgage, this home offers incredible versatility in a peaceful Palmerston setting. Built by reputable WrightHaven Homes this over 2300sqft home features 2 self-contained living spaces across 3 finished levels. Main unit is designed to impress W/open-concept layout bathed in natural light, wide plank vinyl flooring underfoot & thoughtful finishes throughout. Kitchen is both elegant & efficient W/granite counters, S/S appliances & soft-close cabinetry. Breakfast bar serves as casual dining hub while adjacent dining room opens to private front balcony. Living room at the rear offers a 2nd W/O to private back balcony extending your indoor space outdoors & offering serene views. Upstairs are 3 spacious bdrms including well-appointed primary suite with W/I closet & ensuite W/glass-enclosed shower. Full main bathroom & 2nd-floor laundry round out this level. Legal W/O bsmt apt adds incredible value W/its own entrance, open-concept living space, granite kitchen, bathroom & laundry. With W/O to its own private patio it’s ideal for extended family, tenants or as a mortgage helper. This particular unit enjoys the rare benefit of its own private driveway setting it apart. Property backs onto walking trail providing peaceful views & access to green space. Efficiency is built in with energy-conscious construction, separate mechanical rooms, low maintenance fees covering snow removal, lawn care & private garage. Located in heart of Palmerston a growing community known for its warm small-town spirit, you’re mins from schools, shops, parks & major employers like Palmerston Hospital & TG Minto. With quick access to Listowel, Fergus, Guelph & KW & unmatched value compared to urban markets, this home is not only a beautiful place to live—it’s a smart move for your future. (id:46441)
108 Birch Avenue Unit# 1
Hamilton, Ontario
A fantastic opportunity awaits in this main-floor unit. Main floor layout has a kitchen, living room and two good sized bedrooms alongside a four-piece bathroom and updated windows. Included in this unit are all appliances, including the washer & dryer. The main floor lease comes with one parking space. (id:46441)
38 - 112 Loggers Run
Barrie (Ardagh), Ontario
This open concept town home is ideal for first-time home buyers, investors or that busy professional who needs close and easy access to the highway. This home features inside garage entry, large sliding doors to your own deck space, lots of natural light, newly replaced kitchen, three-large bedrooms upstairs and a fourth bedroom and bathroom on the lower level with a great sized rec room. Just minutes to the GO train and all amenities. Step out your front door and enjoy the short walk to the gym, outdoor pool, tennis and basketball court etc. You won't want to miss this one! (id:46441)

