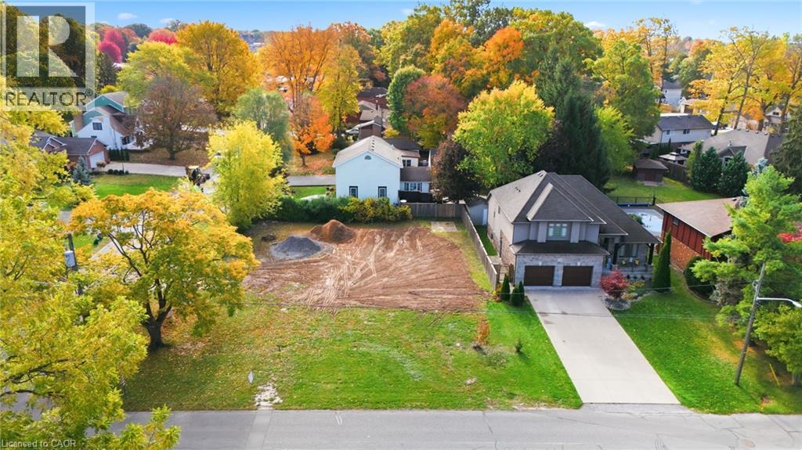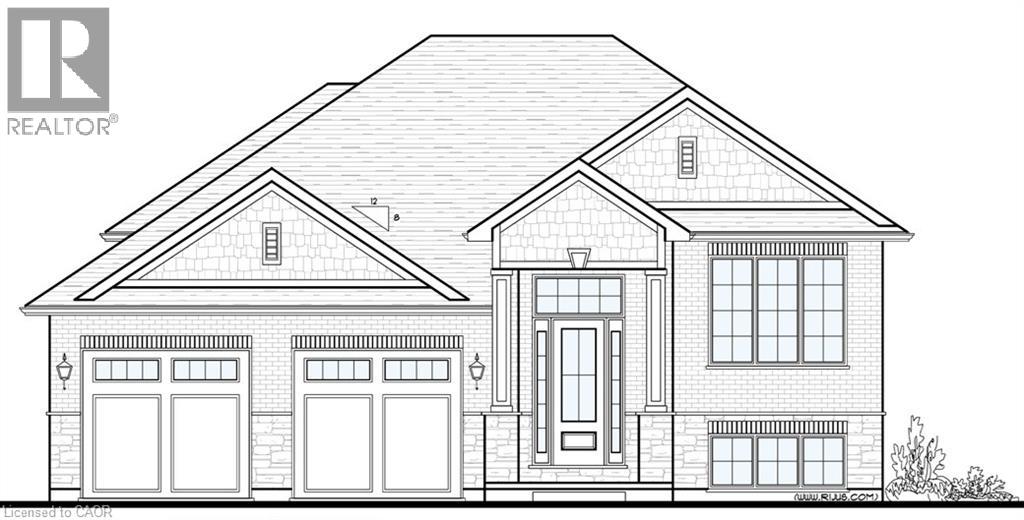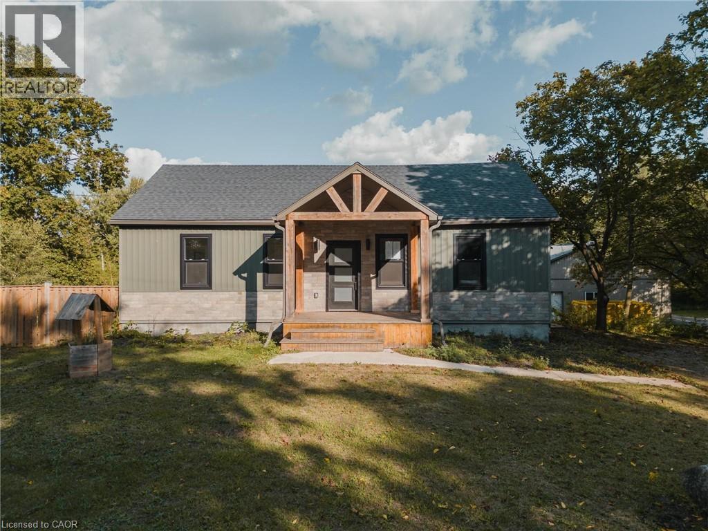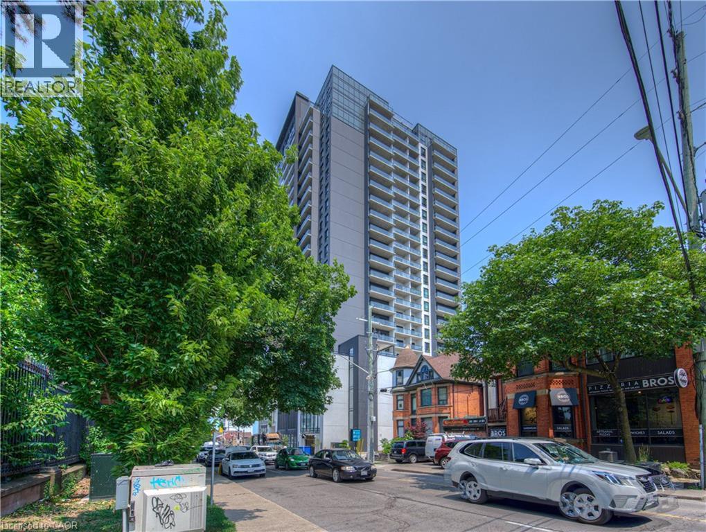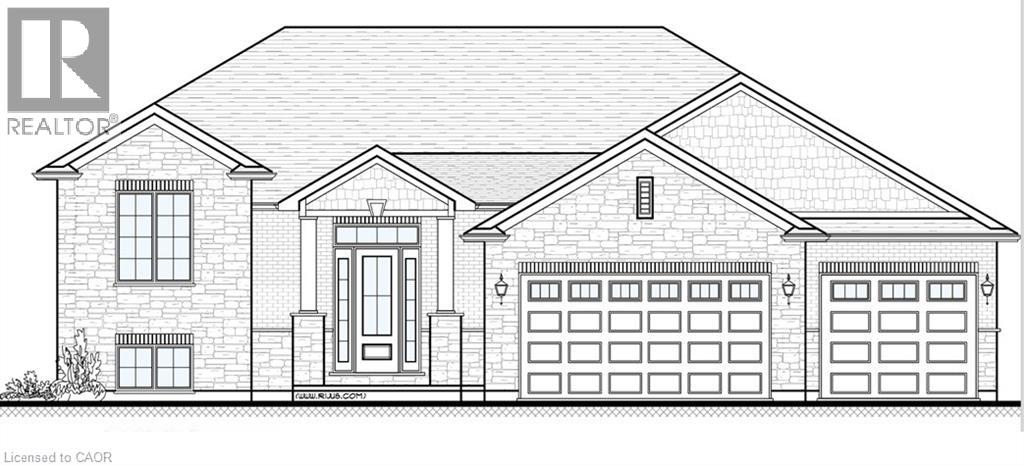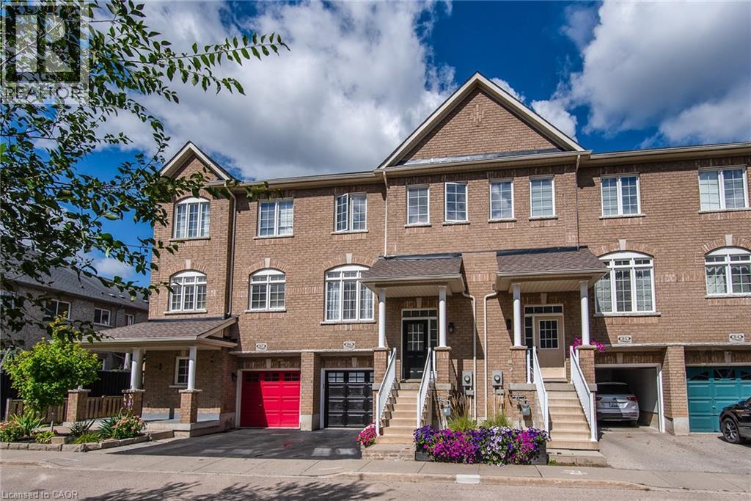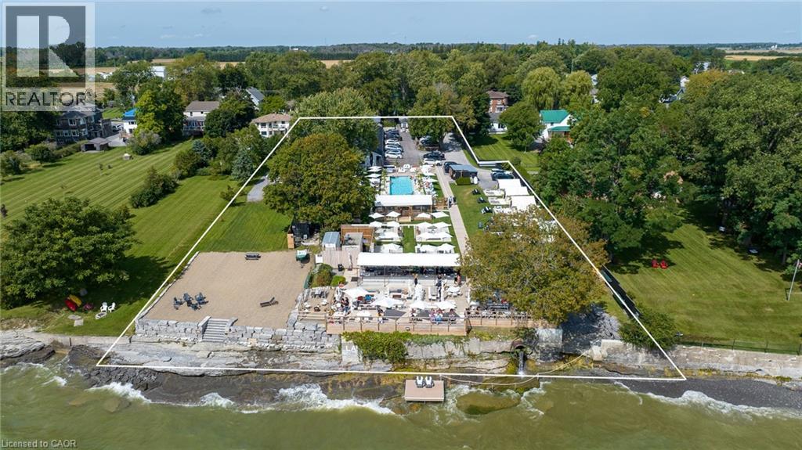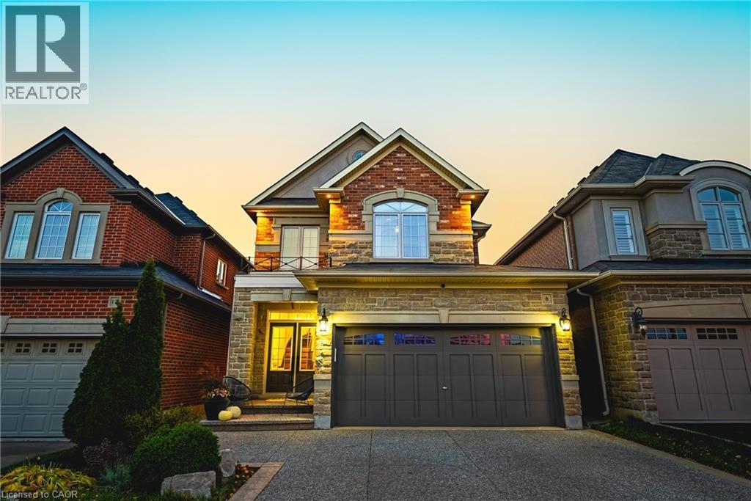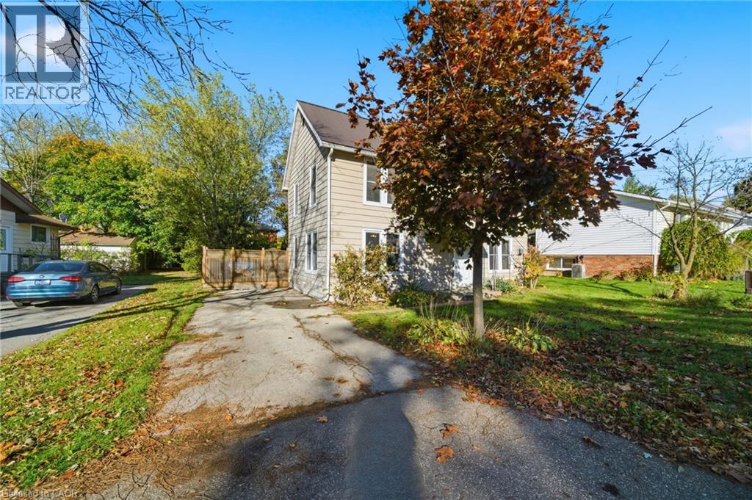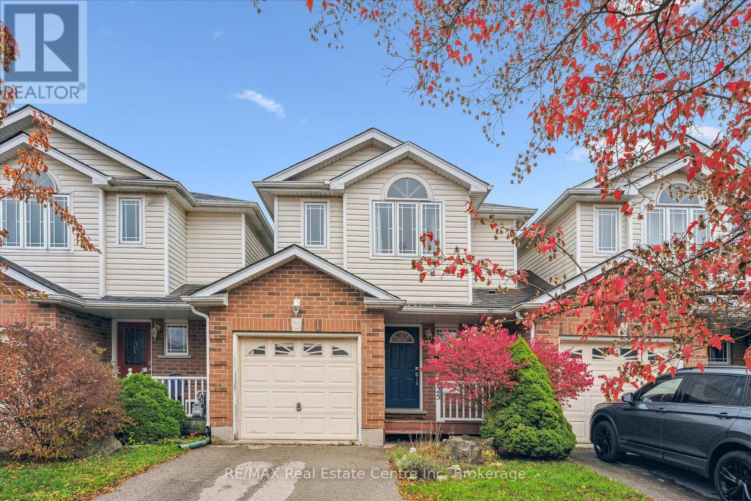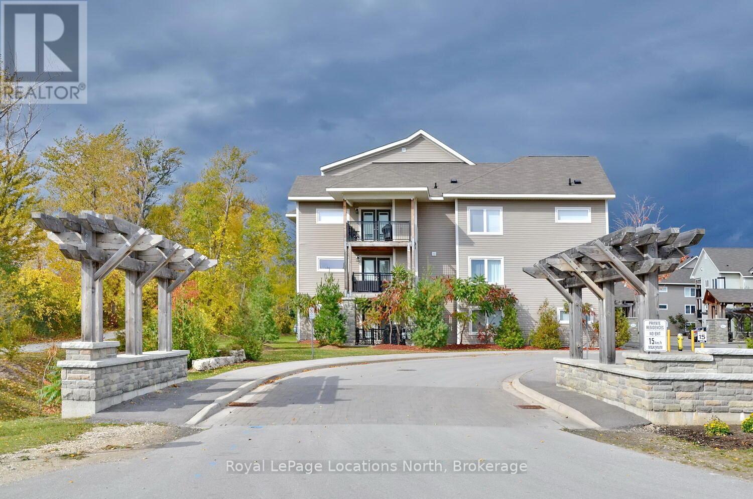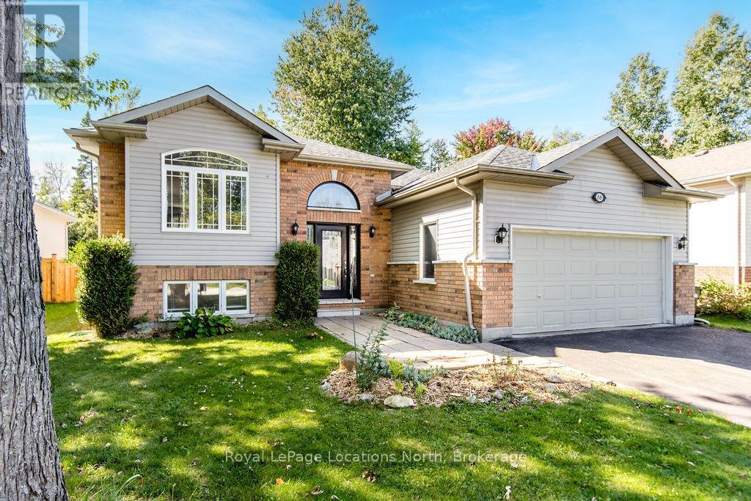7816b Rysdale Street
Niagara Falls, Ontario
Build your dream home in the heart of Niagara Falls! This 44' x 111' residential building lot offers a rare opportunity in a prime, established neighbourhood. All municipal services are available at the lot line, making it an ideal site for your custom build or investment project. Conveniently located close to schools, parks, shopping, dining, highway access, and all city amenities, this property combines convenience and potential. Don’t miss your chance to secure a fully serviced lot in one of Niagara’s most desirable areas — ready for your vision to come to life! (id:46441)
1904 Lot 2 Turkey Point Road
Simcoe, Ontario
Escape to the Country! Imagine coming home to fresh air, wide-open views, and the peaceful rhythm of country living. This 1-acre lot is ready to make new memories — the perfect setting for your dream home and your family’s next chapter. Choose this thoughtfully designed raised bungalow plan or bring your own vision — the builder will build to suit your needs and style! The featured design offers over 1500 sq. ft. of main floor living space, combining comfort, function, and modern appeal. Step inside to discover a custom kitchen with a large island and handy pantry, a separate dining room for gatherings, and a spacious great room with tray ceiling and walkout to the covered back deck — ideal for relaxing and taking in the view. The primary bedroom features a walk-in closet and private ensuite, while a second bedroom, full bath, and main floor laundry add everyday convenience. The attached two-car garage includes a separate entrance to the bright lower level, offering endless potential for future development — whether it’s extra bedrooms, a rec room, or an in-law suite. Built with high-quality finishes and energy-efficient features, every detail is crafted to create your perfect living space. Country life is calling — come design your dream home today! (existing structures to be removed) (id:46441)
8 Talbot Street
Scotland, Ontario
Welcome to 8 Talbot Street, a stunning bungalow that combines modern comfort with timeless design, offering 2,969 sq. ft. of finished living space on just over an acre. With five bedrooms and three bathrooms, this home provides plenty of room for family living, entertaining, and guests. Step inside to an open-concept main floor that immediately impresses with its vaulted ceilings and exposed beams, filling the space with light and character. The stone electric fireplace serves as a beautiful focal point in the living area, while pot lights throughout add warmth and modern style. The kitchen is the heart of the home, featuring quartz countertops, stainless steel appliances including a hood range and dishwasher, and a large island perfect for gathering. The primary bedroom, located at the front of the home, includes its own side-door exit and a three-piece ensuite with a stand-up shower, creating a private and convenient retreat. The walkout basement extends the living space with two additional bedrooms, a full bath, and direct access to the outdoors—ideal for guests, extended family, or a recreation area. Outside, you’ll find exceptional curb appeal and space to enjoy the outdoors. The backyard is fully fenced and features both a deck and lower patio slab, offering multiple areas for entertaining or relaxing. The two-entrance gravel driveway leads to an impressive six-car detached garage, providing parking for up to 14 vehicles—a dream for hobbyists or those needing extra storage. Set on a beautiful one-acre lot, this property delivers the perfect balance of privacy and convenience, offering the feel of country living while remaining close to local amenities, schools, and community attractions. With its inviting layout, modern finishes, and standout outdoor features, 8 Talbot Street is a rare find that truly has it all. (id:46441)
15 Queen Street S Unit# 1015
Hamilton, Ontario
Live in sophisticated style in Unit #1015 of the modern Platinum Condo building, completed in 2022. This 1 bedroom + 1 den unit features a stylish, carpet-free layout with fantastic city views. The thoughtfully designed interior boasts quartz countertops, quartz countertop island, sleek built-in stainless steel appliances, custom blinds, and a dedicated dining area, making it ideal for both daily living and entertaining. This unit comes with an exclusive locker and a generously sized, owned parking spot. The well-maintained building offers a premium lifestyle with top-tier amenities including a professional concierge, a fitness centre, a party room, and a spectacular rooftop deck with a garden retreat. With high-end, tasteful finishes throughout the common areas and ample parking, this condo provides the perfect blend of luxury, convenience, and urban flair. (id:46441)
1904 Lot 1 Turkey Point Road
Simcoe, Ontario
Time to build your dream home on a 1-acre country lot! This impressive 1848 sq. ft. raised bungalow is designed to combine modern comfort with country charm. The attached 2.5-car garage provides ample room for vehicles, tools, and toys alike. Step onto the welcoming covered front porch and into a spacious foyer with double closets for convenient storage. A few steps up, the home opens into an expansive great room with sloped ceilings, creating a bright and airy atmosphere that extends to the back of the home. Large windows frame peaceful country views and fill the space with natural light. The gourmet kitchen features custom cabinetry, a large island perfect for meal prep or entertaining, and a separate dinette area with patio doors leading to the covered back deck — ideal for relaxing or dining outdoors. The primary bedroom suite offers a generous walk-in closet and a luxurious ensuite complete with a soaker tub, glass shower, and double-sink vanity. Two additional large bedrooms, a full main bath, and a conveniently located laundry room complete this level. Need more room to grow? The bright lower level features large windows and a separate entrance from the garage, offering incredible potential for future development — whether you envision a family rec room, guest suite, or in-law setup. Not the perfect layout for you? Bring your own plans — the builder will build to suit! Don’t miss this opportunity to create your custom home in a peaceful country setting. (existing structures to be removed) (id:46441)
110 Highland Road E Unit# 86
Kitchener, Ontario
Beautiful All-Brick Freehold Townhome – Central Kitchener Welcome to this stunning, move-in ready freehold townhome offering over 2,000 sq. ft. of finished living space, including a bright walkout basement. Ideally located in central Kitchener, just minutes to St. Mary’s Hospital, Downtown, and Victoria Park. This home features 3 spacious bedrooms and 3 bathrooms, highlighted by 9-foot ceilings, new hardwood floors, and a modern kitchen (2021) with custom pantry, sleek cabinetry, and an oversized 8-foot island with double-sided storage. Enjoy newly renovated bathrooms, including a spa-inspired primary ensuite with rain shower and soaker tub. Outdoor living is exceptional with two decks—an upper deck with retractable awning and a covered lower deck with aluminum roof for year-round use. Major updates include new roof (2023), furnace (2022), and high-efficiency water softener (2025) freshly painted. A perfect blend of style, comfort, and convenience in one of Kitchener’s most desirable communities. (id:46441)
349 Wellington Main Street
Wellington, Ontario
Invest in one of Ontario's fastest-growing summer tourist destinations. The Lakeside Motel is a beautifully renovated boutique hotel on the shores of Lake Ontario in Prince Edward County, licensed for up to 437 guests and featuring 11 guest rooms, 2 private cottages, and 5 newly constructed solid cabanas. The property includes PEC’s largest waterfront patio and bar with seating for up to 160 guests, a 70-foot outdoor pool with bar, hot tub, sauna, fire pits, fully equipped outdoor kitchen, service bar, prep kitchen, and dish area. Additional on-site amenities include a food truck, liquor store, gift shop, and rentals for bicycles, kayaks, and canoes. The shoreline has been restored with added water access and dock. Recent upgrades include a new generator, outdoor sound system, and Porsche EV chargers. Only two hours from Toronto and four from Montreal, this turn-key property is one of PEC’s most unique hospitality destinations. Financials available upon request. Opportunity to acquire two adjacent properties with potential to expand operations. Includes 351 Wellington Main St, sold together with 349 Wellington Main St, offering combined frontage of 172.55 ft, total site area of 2.23 acres, and parking of 40 + 12 spaces. Each property is held under separate ownership (see Schedule B), with with separate zoning designations (349 Wellington Main St C2, 351 Wellington Main St R1) and combined 2024 taxes of $20,030 (separate assessments). (id:46441)
8 Matteo Trail
Hamilton, Ontario
Step into the welcoming embrace of this pristine Spallacci masterpiece, where executive living meets undeniable charm in a highly coveted West Mountain setting. Every detail of this home has been thoughtfully curated, promising a truly effortless, turn-key transition. At the heart of it all, the gourmet, eat-in kitchen awaits, a vision of elegance with rich granite countertops, a delicate marble backsplash, refined cabinetry, a gas stove, and top-tier stainless steel appliances—a perfect space for morning coffee or hosting cherished gatherings. Throughout the main levels, the home delights the senses with the warmth of gleaming hardwood flooring, leading the eye to a graceful staircase, while sophisticated porcelain and ceramic tilework adds a touch of enduring quality. Downstairs, the professionally finished basement offers a sophisticated retreat for leisure and comfort. Outside, your private oasis beckons: a beautiful, maintenance-free yard featuring a sparkling saltwater pool(2022), perfect for luxurious summer relaxation. Perfectly situated near excellent schools, amenities, and highway links, this upgraded home is not just a residence; it is a rare opportunity to acquire a space where beauty, quality, and convenience reside in perfect harmony. (id:46441)
29 Monson Street
Jarvis, Ontario
Affordable Jarvis! Featuring 2 baths, 3 bedrooms, fenced yard, paved drive, newer furnace, A/C, windows and steel roof. Great package for your first home. All appliances included. Located close to school, deck for entertaining, main floor laundry, mud room. (id:46441)
125 Rodgers Road
Guelph (Kortright West), Ontario
Bright and open home located on a direct bus route to the University of Guelph, and just steps from grocery stores and other major amenities. The main level offers an open concept layout with a spacious dining area, secure access to the garage, a two piece bathroom, and sliders leading to a private backyard. The second floor features a large primary bedroom with two walk in closets, along with two additional generously sized bedrooms. The finished basement includes a recreation room, laundry, and a three piece bathroom with an oversized custom egress window that opens in one motion. This home is ideal for first time buyers or as an income property. The fibreglass asphalt roof is approximately ten years old. Parking for three cars. Parks and trails right at your doorstep. (id:46441)
102 - 1 Brandy Lane Drive
Collingwood, Ontario
Welcome to your perfect four-season retreat in Collingwood! This modern, open-concept 2-bedroom, 2-bath condo offers effortless main-floor living with no stairs-ideal for those seeking convenience, comfort, and a carefree lifestyle. Thoughtfully designed, this popular floor plan features neutral, timeless finishes and a bright, airy layout that flows seamlessly from the kitchen through to the living and dining areas. The inviting great room includes a cozy gas fireplace for those crisp winter evenings and walkout access to a private patio-perfect for morning coffee or après-ski relaxation. The spacious kitchen offers plenty of counter space and open sightlines that make entertaining easy. Both bedrooms are a good size, with the primary suite featuring an ensuite bath and closet space. Enjoy the convenience of an in-suite laundry room and an oversized locker ideal for bikes, skis, or outdoor equipment. Set in one of Collingwood's most desirable condo communities, this property is designed for year-round enjoyment. In summer, take advantage of the heated outdoor saltwater pool, scenic walking trails, and quick access to Georgian Bay just across the road. In winter, you're only minutes from Blue Mountain's world-class ski slopes, cozy cafés, and boutique shopping in downtown Collingwood. Additional amenities include an exercise room, kayak storage, and plenty of visitor parking. With affordable condo fees that include water and sewer, this low-maintenance home offers unbeatable value for those seeking a weekend getaway, full-time residence, or smart investment in a thriving four-season community. Experience the best of Collingwood living-where golf, skiing, trails, and waterfront adventures are all at your doorstep. Move in and start enjoying the relaxed, active lifestyle you've been dreaming of! (id:46441)
88 61st Street S
Wasaga Beach, Ontario
Welcome to 88 61st Street South in beautiful Wasaga Beach. An upgraded raised bungalow located just a short stroll from the water on a deep 60 x 147 ft lot surrounded by mature trees. This upgraded home offers 3 bedrooms and 2 full bathrooms, with over 2,000 sq ft of total living space and room to expand. As you step inside, the spacious foyer with updated front door leads you into an open-concept main floor where the kitchen has been completely opened up to the family room. Featuring a large granite island, stainless steel appliances, soft-close cabinetry, custom moldings, and hand-scraped hardwood flooring, this space is perfect for entertaining or relaxing with family.The main floor also includes three well-sized bedrooms and a beautifully updated 4-piece bathroom with a walk-in glass shower, freestanding tub, and modern vanity. Wide hardwood stairs lead to the lower level, which offers a large finished rec room with bright window, a second full bathroom with walk-in shower, laundry, and a near-complete fourth bedroom, plus a separate storage room that can easily convert to a fifth bedroom or home office. With an interior entry from both the foyer landing and basement to the oversized 2-car garage, there's great in-law suite potential with separate entrances.Updates include: a newer roof (2016), windows (2016), furnace (2024), and hot water tank. Outdoors, enjoy a fully fenced yard with tiered deck and sleek glass railings, a gas BBQ hookup, and space for 4+ vehicles. This home is set on a quite mature street, ideal for retirees, families, or multi-generational living. Steps to the beach, close to amenities, and nestled in a peaceful part of town, this is your chance to live the Wasaga Beach lifestyle with room to grow while being less than 10 minutes to Collingwood and the lifestyle there at a more reasonable price. (id:46441)

