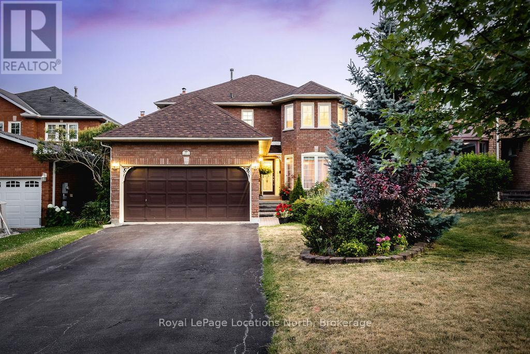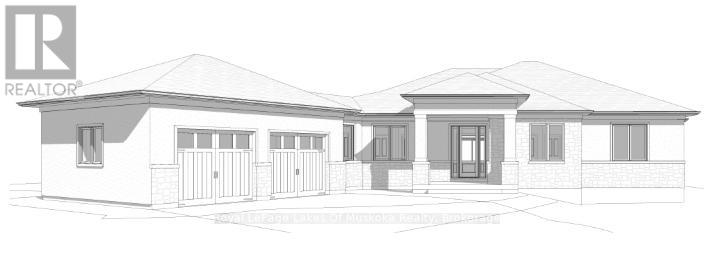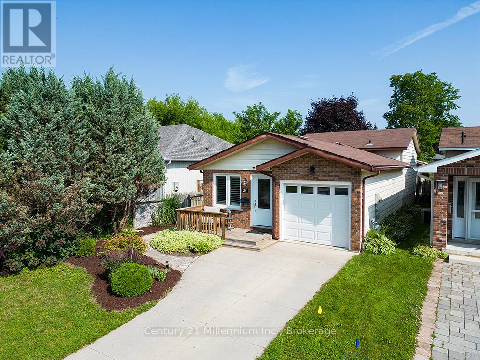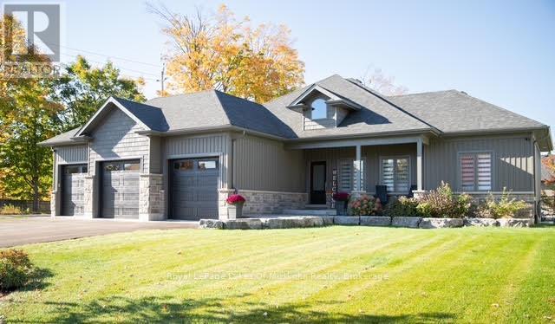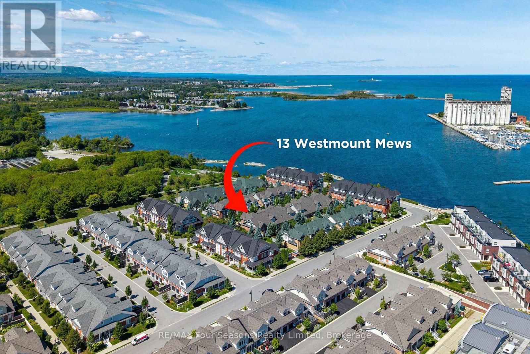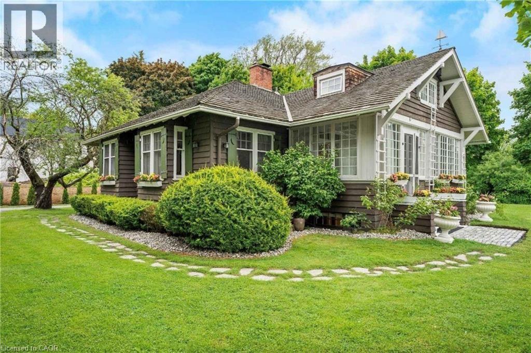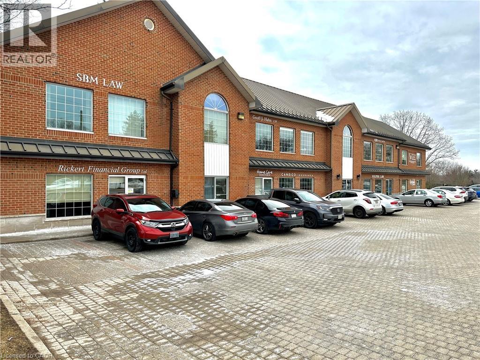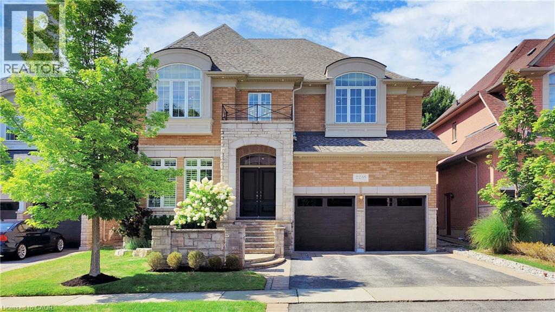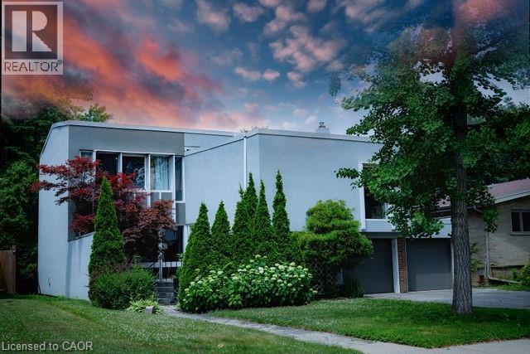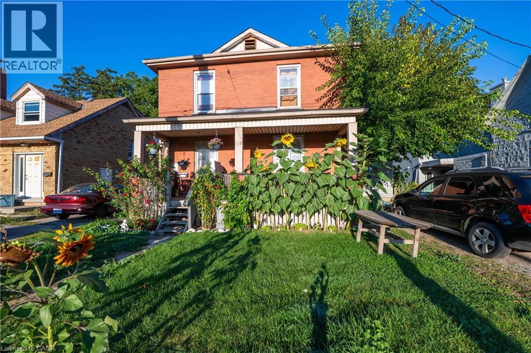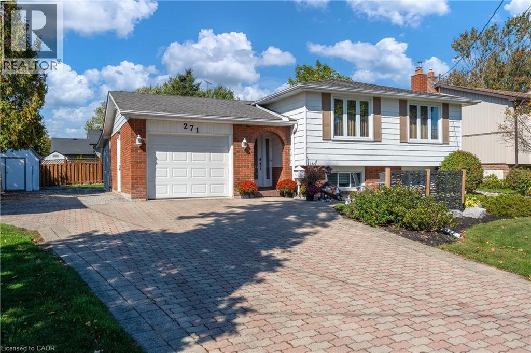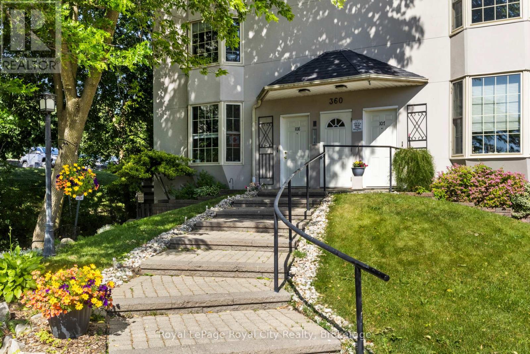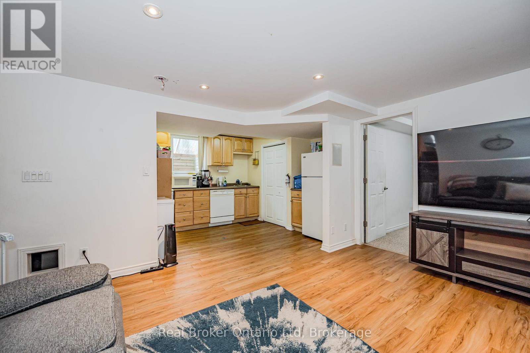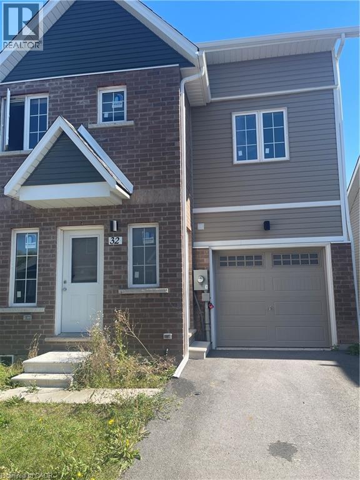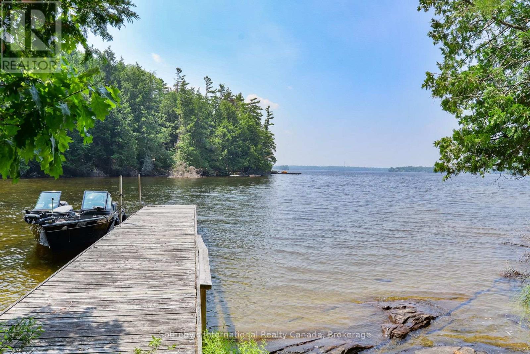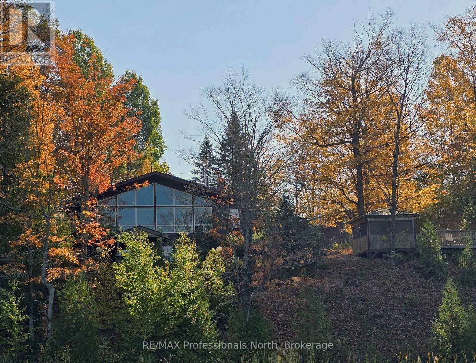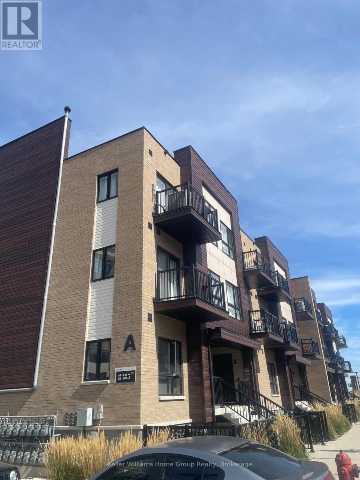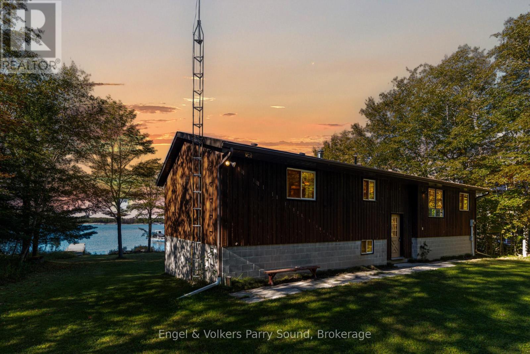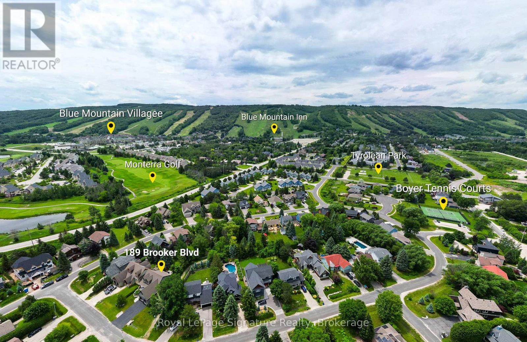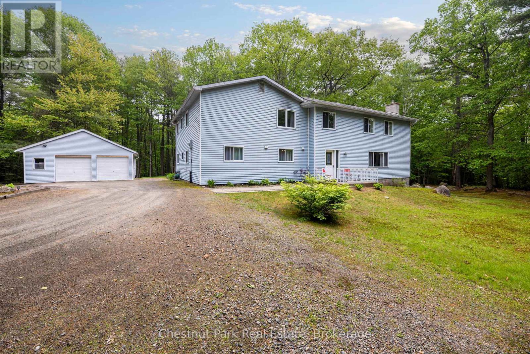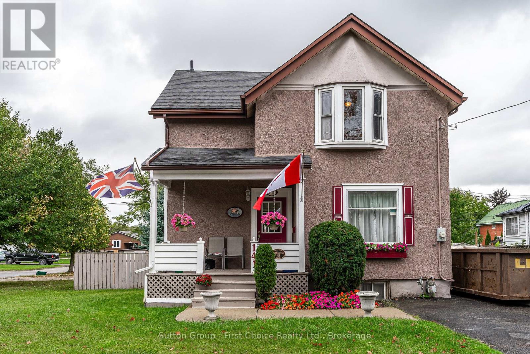10 Barwick Drive
Barrie (West Bayfield), Ontario
PRIVATE BACKYARD-Welcome to this beautifully maintained 4-bedroom, 4-bathroom home offering nearly 2,900 sq. ft. of finished living space. The main floor features a bright, open layout with a large front sitting room and formal dining area, both with hardwood flooring and oversized windows. The kitchen includes white cabinetry, tiled countertops and backsplash, stainless steel appliances, and an eat-in area with a walkout to the backyard. Across from the kitchen is a cozy family room with a wood-burning fireplace, perfect for relaxing evenings. The main level also includes a 2-piece bath and laundry room with convenient garage access. Upstairs, you'll find four generous bedrooms and an updated 4-piece bathroom. The primary suite features a 5PC ensuite with a soaker tub, glass walk-in shower, double vanity with granite counters, and ample storage.The fully finished lower level offers flexible living space with a large rec room, bar area, office nook, and an additional 2-piece bath ideal for entertaining or creating a home gym, playroom, or 5th bedroom. Step outside to an extremely private, fully landscaped backyard complete with an interlock patio, mature trees, and plenty of space for kids or pets to play. Plus, a hookup for a hot tub is already in place. Six car parking. A wonderful home for growing families in a desirable neighbourhood. (id:46441)
23 Henry Ball Court
Oro-Medonte (Warminister), Ontario
Welcome to The Meadow Acres and 23 Henry Ball Court by Jackson Developments. Backed by Tarion Home Warranty, this home has many custom features and modern architectural style to consider this your dream home in the beautiful sought after community of Warminster. A 10 minute drive to Costco or Orillia, Cavana Spa, The Ktchn, Braestone Golf Club, Horseshoe Resort, Mt. St. Louis Resort or Drenths Market; it's the perfect location with a country feel. Magnificent views backing onto a partially tree'd lot and farmland this 1,756sqft hosts 3 bedrooms. Primary ensuite consists of a large walk-in shower with glass enclosure and large vanity with quartz countertops. Main floor bedrooms, great for families or professionals looking for a country-estate type home. The mudroom features laundry with built-in cabinetry. 9 main ceilings throughout with 12 vaulted ceiling in the main living area. Natural gas Napoleon linear fireplace with custom modern stone. Custom designed kitchen with oversized 8 island and bathroom cabinetry with solid quartz counters throughout. Quality engineered hardwood flooring throughout all main living areas. Quality modern tile selections for bathrooms, showers and mudroom. Pot lights and modern lighting fixtures throughout. Stained oak staircase. Large covered back concrete porch to enjoy morning coffee or a barbeque with tv rough-in included to watch a game or movie. Soffit pot lights in the front and rear yard, fully sodded yard, unfinished basement with a full 8 height poured foundation. Town water and septic. The 2-car garage features 12 ceiling height, great for car hoist or extra storage and basement entry from the garage. Pollard windows and doors and premium insulated garage doors with openers. This gorgeous home is currently under construction and ready for completion for early spring 2026 closing. Contact us to view this home and the many more in Meadow Acres. Pre-Sale plans and lots available for 2026 closings, by appointment only. (id:46441)
20 Leslie Drive
Collingwood, Ontario
Welcome to this lovely 3-bedroom home, ideally located on a quiet dead-end street in one of Collingwood's family-friendly neighbourhoods. With its inviting curb appeal and functional layout, this home offers the prefect blend of comfort, space, and convenience. The main floor features a large living area, a well-equipped kitchen, and a dining space for family life or entertaining. Upstairs, you'll fine three generously sized bedrooms - perfect for a growing family, guest rooms or a home office. The fully finished basement provides even more living space, ideal for a rec room, playroom, home gym or additional guest suite - offering flexibility to suit your needs. Step outside to a private, fully fenced backyard complete with a large storage shed, perfect for all your tools, toys or seasonal items. This outdoor space is ready for relaxing, playing or gardening. Located close to both high schools, Admiral Public School, parks and trails and only minutes from downtown Collingwood, the waterfront and Blue Mountain, this home offers the best of small-town living with easy access to year-round amenities. (id:46441)
21 Henry Ball Court
Oro-Medonte (Warminister), Ontario
Welcome to The Meadow Acres and 21 Henry Ball Court by Jackson Developments. Backed by Tarion Home Warranty, this home has many custom features and architectural style to consider this your dream home in the beautiful sought after community of Warminster. A short 10 minute drive to either Costco Orillia, Cavana Spa, The Ktchn or Braestone Golf Club, Horseshoe Resort, Mt. St. Louis Resort or Drenths Market; it's the perfect location with a country quiet feel. Magnificent views backing onto a partially tree'd lot and farmland this 1,647sqft hosts 3bedrooms. Primary ensuite consists of a large walk-in shower with glass enclosure and large vanity with quartz countertops. Main floor bedrooms, great for families or professionals looking for a country-estate type home. The mudroom features laundry with built-in cabinetry.9-foot main ceilings throughout with 13-foot vaulted ceiling in the main living area. Custom designed kitchen with 8 island, and bathroom cabinetry with solid quartz counters throughout. Quality vinyl plank flooring throughout all main living areas. and quality modern tile selections for bathrooms, showers and mudroom areas. Pot lights and modern lighting fixtures throughout. Stained oak staircase and handrail with wrought iron pickets. This builder spares no expense also including a covered back concrete porch, soffit pot lights in the front and rear yard, fully sodded yard, unfinished basement with a full 8 height poured foundation. Town water, and septic. The 3-car garage features 12 ceiling height, great for car hoist or extra storage. Pollard windows and doors and premium insulated garage doors with openers. This gorgeous home is currently under construction and ready for completion for early spring 2026closing. Contact us today to view this home and the many more in sought after Meadow Acres by Jackson Developments. Pre-Sale plans and lots available for 2026 closings, by appointment only. (id:46441)
13 Westmount Mews
Collingwood, Ontario
Luxury Living by the Sparkling Waters of Georgian Bay in the Premier Waterfront Community "The Shipyards". This Will Be Your Happy Place! Exquisite Townhome (Four Car Garage & Storage) is Ideally Situated on the Tranquil and Highly Coveted MEWS~ Pedestrian Traffic Only and Steps to Georgian Bay! This 2 Bed plus Den/ 3 Bath Townhome with Loft (Potential for 3rd/4th Bedroom) Offers over 2816sq. ft. of Finished Living Space. Designed for Both Elegant Entertaining and Comfortable Everyday Living, this Residence Features Main Floor Living and Designer Finishes/Quality Craftsmanship Throughout. Highlights~ *Elite Custom Miralis Kitchen (Miele Appliances/ Viking Stove) *Entertaining Island *Spacious Dining Room *Sun Soaked Living Room with Soaring Cathedral Ceilings *Designer Lighting *Floor to Ceiling Natural Gas Fireplace *Walk-Out to a Beautifully Landscaped Private Patio *Main Floor Primary Suite with Luxurious Spa-Inspired Ensuite (2024) *Main Floor Powder Room *Gleaming Hardwood Floors *Charming Covered Front Porch *2nd Floor Balcony/ Water Views *2nd Floor Generous Bedroom w Juliette Balcony *2nd Floor Bath (2024) *Bright Den *Spacious Loft/ Flex Space *Unmatched Storage & Parking~ Rare Underground Private Garage with Space for Additional Separate Storage *Lower Level Recreation/Gym. Whether you're an Active Weekender, Ambitious Professional, or Freedom-Seeking Retiree, this Home Offers a Maintenance-Free Lifestyle Surrounded by Natural Beauty and Urban Conveniences. Lifestyle & Location~ Enjoy Incredible Waterfront Views, with Sailboats, Kayaks, Paddleboarders, and Swans as your Daily Backdrop. Walk to Collingwood's Vibrant Downtown Core, Filled with Boutique Shops, Cafes, Fine Dining, Art Galleries, and Cultural Experiences. Take a Stroll Downtown, Along the Waterfront or in the Countryside. Visit a Vineyard, Orchard or Micro-Brewery. Experience the Sparkling Waters of Georgian Bay and an Extensive Trail System at your Doorstep. Potential to Install Elevator. (id:46441)
227 Green Street
Burlington, Ontario
Breathtaking private waterfront estate in the heart of Central Burlington! This beautifully maintained 4+1 bedroom home by renowned architect Stewart McPhie (most notably known for the Paletta Mansion) has been thoughtfully enhanced with full space clearing and Feng Shui principles to encourage positive energy, harmony, and prosperity. The home has been energetically refreshed, removing stagnant energy and creating a serene, uplifting environment that nurtures well-being, abundance, and peace of mind. Originally built in 1907 as a charming cottage, the residence showcases distinctive Arts and Crafts architectural elements, including a front gable, expansive overhanging eaves with decorative brackets and rafter tails, clapboard siding, and a wood shingle roof. One of its most striking features is the wall of south-facing windows overlooking Lake Ontario, including a sunroom with a continuous band of 18-paned windows that invite abundant natural light and breathtaking views. Another highlight includes the full in-law suite with a completely separate entrance. A rare chance to own a historic landmark home, rich in architectural character, with stunning views of Lake Ontario, perfect for living or investing. (id:46441)
375 University Avenue E Unit# 204b
Waterloo, Ontario
Second floor professional office space in a well known, award winning building. Located just seconds from Hwy 85, the high traffic intersection of University Avenue E. and Bridge Street W., sees over 40,000 vehicles daily. Join successful businesses such as Denomme Law, Rickert Financial, Geoff J. Hahn, Fritsch Laitar & Karac CPA, Cane & Co. Insurance, DM Valve and Techdot. Ideal for medical office, professional office or personal services and many other uses. (id:46441)
76 Brock Street
Oakville, Ontario
Welcome to 76 Brock Street, ideally situated south of Lakeshore Road in one of Oakville’s most sought-after lakefront neighbourhoods. Just steps to the lake, the new waterfront trail, Oakville Marina and the shops and restaurants of downtown Oakville. Set on a quiet, tree-lined street, this well-maintained home blends timeless character with thoughtful updates. A welcoming front verandah introduces bright, open spaces with hardwood flooring and custom cabinetry. The kitchen features granite counters, a designer backsplash and stainless-steel appliances with direct access to a large private deck. The adjoining dining room with built-in cabinetry overlooks the living room, creating a warm and connected main-floor plan. A versatile main-floor den or bedroom with a nearby four-piece bath adds flexibility for guests. Upstairs, the primary suite includes a walk-in closet and a spa-like ensuite with soaker tub, glass shower and double vanity. Two additional bedrooms share a full bath, while a dedicated office and large laundry room enhance everyday convenience. The lower level is bright and above grade, featuring a spacious recreation room with gas fireplace, a built-in wine cooler, powder room and two walkouts leading to the private, landscaped backyard framed by mature greenery. An oversized heated garage (23’5 × 18’6) includes a dedicated workshop, ideal for wellness or creative pursuits. A rare south-of-Lakeshore opportunity offering comfort, versatility, and a superb walkable lifestyle close to the lake and downtown. (id:46441)
2238 Lyndhurst Drive
Oakville, Ontario
Welcome to an elegant and immaculately maintained estate home offering over 4,200 sq. ft. of total living space in one of Oakville’s most coveted neighbourhoods — Joshua Creek. Designed for refined living and entertaining, this residence combines modern open-concept design, statement architecture, and high ceilings on both main and second floors, filling every space with natural light and sophistication. A grand double-height foyer with a statement curved staircase creates an immediate impression of scale and elegance. The home’s flowing layout features a formal living room, an inviting family room with a two-sided gas fireplace, and a coffered-ceiling dining room ideal for gatherings. The chef’s kitchen includes a bright breakfast area with a bay window, walkout to the porch and backyard, and a separate prep servery—perfect for entertaining or additional storage and meal prep. A private main floor office or library provides versatility for work or study. Thoughtful touches include a powder room, laundry/mudroom, generous storage, and a secondary staircase leading to the unfinished basement, offering potential for a future in-law or secondary suite. Upstairs, the primary suite offers a spa-inspired ensuite and dual walk-in closets, while three generous bedrooms include a semi-ensuite and a private ensuite with a charming window bench. Close to top-rated schools (Joshua Creek Public & Iroquois Ridge Secondary), parks, trails, golf clubs, shopping, highways, and transit, this home delivers the perfect blend of luxury, light, and livability in a truly exceptional setting. Book your private showing today and experience refined living in Joshua Creek. (id:46441)
90 Winston Avenue
Hamilton, Ontario
Welcome to 90 Winston Avenue - Mid Century Modern Elegance in the vibrant community of Westdale's Ainslie Wood North! A rare opportunity to own a beautifully preserved custom slice of mid-century modern design in one of Westdale's most desirable neighbourhoods on one of the most family friendly streets. This gem is only steps away from McMaster University. Ideal for families, professionals or investors alike! With over 2900' of above-grade living space and a fully finished basement with lots of living space and a separate rental apartment, this home offers over 4000' of beautifully curated retro-modern style-perfect for multigenerational living or generating rental income. From the floor to ceiling windows and iconic 735' open concept living/dining area, to the vibrant turquoise slate tile floors, to the exquisite blond wood builts ins and iconic panelling, to the airy floating staircase, this home exudes character and charm. The entertainer's kitchen features two ovens and two dishwashers, ideal for hosting, and flows seamlessly into a butler's pantry space that includes laundry. Between the kitchen and the Florida-style sun room, you will find a timeless pass-through window - a conversation piece in itself!! Downstairs, the fully independent apartment rental includes a separate entrance, kitchen and living space-offering flexible living options, a private office space or other potential revenue streams and is currently rented for $850.00/month. There is the potential for the entire lower level space to be a large sized in-law / apartment leaving so much space upstairs!! Outside, enjoy the double car garage, parking for 4 and a private backyard oasis with a lit pergola and outdoor fireplace-perfect for evening gatherings. Don't miss your chance to own a piece of architectural history!! (id:46441)
229 Water Street N
Cambridge, Ontario
Home in the Heart of Galt, Cambridge! This property features 3 bedrooms and 2 bathrooms, providing spacious living in a prime location. Directly across from Galt Collegiate Institute & Vocational School (GCI), it delivers unmatched convenience and strong appeal. Surrounded by major amenities including Tim Hortons, FreshCo, Starbucks, Subway, and more, residents enjoy a highly walkable lifestyle with everything close at hand. Well-served by public transit and just minutes from Cambridge’s historic downtown core, with shopping, dining, entertainment, and the scenic Grand River trails nearby. (id:46441)
332 Mississaga Street W
Orillia, Ontario
Conveniently located office space featuring three spacious offices, kitchenette, plenty of parking and storage space in the basement. Tenant pays rent plus heat and hydro. (id:46441)
271 Haller Crescent
Caledonia, Ontario
This fantastic 3+1 bedroom, 2 bathroom raised bungalow offers a ton of space for any family! This home offers an additional bright living space/sunroom off the back with fireplace for cosy nights by the fire. The main floor offers hardwood flooring throughout, ample kitchen cabinetry with island, dining area and formal living area with fireplace. Three good size bedrooms and main bath. The lower level offers another large livingroom with a third fireplace, a large bedroom space with an adaptable room that could be a den/gym or gaming room. Tons of storage! The backyard with firepit that offers a large shed and gazebo. There's more house here than you think! Garage with inside entry. Generous driveway space and parking for 6 cars. This home sits on a quiet mature street that is family friendly and short walk to the Grand River! Centrally located in Caledonia with access to Hwy 6 South- easy distance to Hamilton Airport/Amazon distribution centre or head south to the shores of Lake Erie! (id:46441)
209 - 360 Waterloo Avenue
Guelph (Junction/onward Willow), Ontario
Welcome to the Junction! This bright, south-facing 2-bedroom condo spans two floors and offers loads of character and natural light. Enjoy hardwood floors, a cozy kitchen with stainless steel appliances, custom built-ins and a convenient main floor powder room. Upstairs, you'll find two spacious bedrooms, a large bath with soaker tub and separate shower and in-suite laundry with extra storage. Quiet, scenic, and well-located just minutes to downtown Guelph, the University, parks, trails, and transit. BONUS: Riverside setting. Rare opportunity to own at a unique 6-unit building set in a restored limestone mill along the Speed River. Full access to amenities at 358 Waterloo Ave! (id:46441)
181 Harwood Road
Cambridge, Ontario
YOUR FOREVER HOME IN A MATURE NEIGHBOURHOOD. This family-friendly West Galt home sits on a quiet street in one of the area’s most sought-after mature neighbourhoods- a place where kids can ride bikes, neighbours wave hello, and everything you need is just minutes away. Step inside and be greeted by a large, welcoming front entrance — the perfect space for a busy family coming and going. From here, the main floor unfolds beautifully with a blend of comfort and function. A formal living and dining room with bright front windows sets the stage for entertaining, while the open-concept kitchen, complete with a breakfast bar and newer sliders to the backyard, becomes the heart of the home. The adjoining family room, featuring a cozy gas fireplace, ensures you’ll never miss a moment together. Practical touches are built in, too — a main floor powder room, laundry/mud room with garage access keeps life organized, and the double garage provides plenty of storage. Upstairs, the spacious primary suite offers a true retreat with oversized closet space, an additional fireplace for ambience, and a private ensuite. 3 more generously sized bedrooms and a full bathroom complete this level. The finished basement adds even more living space, with a large rec room, 2-pc bath (with rough-in for a 3-pc), and endless possibilities for games, movie nights, or a home gym. Out back, summer dreams come alive. The oversized, fully fenced yard offers an expansive deck — perfect for BBQs and lounging — and a heated saltwater pool with sand filter (3–5.5 ft depth). It’s the ultimate spot for family fun and relaxation. Only 10 minutes to the 401, surrounded by great schools, parks, and all amenities, this home checks every box for a growing family. (id:46441)
B - 14 Southcreek Trail
Guelph (Kortright East), Ontario
Discover the perfect blend of comfort and convenience at 14 Southcreek Trail in Guelph! This charming split-level home boasts 2 bedrooms, 1 bathroom, and a designated parking space. Nestled in a prime location, enjoy easy access to public transit, the University of Guelph, Preservation Park, shopping centers, and various amenities. With shared laundry onsite, you'll experience both practicality and ease. Tenants responsible for 40% of utility bills, split with main floor tenants. (id:46441)
32 Waterleaf Trail
Welland, Ontario
For Lease. Townhome in the Gated area in Welland. 9ft ceiling on Main floor, beautiful open concept layout, spacious living/dining room. features Primary Bedroom, with closet and Large window. 4 pc En Suite, Laundry on The main floor. 2 Additional bedrooms, second 4 pc bath on the second Floor. Easy access to highway 406 and Niagara college ,close to amenities banks, restaurants, Seaway Mall and many more. (id:46441)
1338 Browning Isl Island
Bracebridge (Muskoka (N)), Ontario
Welcome to Browning Island and incredible sunset views across Lake Muskoka in a beautiful part of the lake. Campbells Landing, Allport Marina, and Patterson Kaye Resort are just a jaunt away to shore, blending seclusion with easy access. This listing includes two separately owned properties: the cottage lot, owned for over 50 years, with 220 feet of sandy waterfront, plus an adjacent close to 2-acre vacant lot adding approx. another 190 feet. Total: over 400 feet of prime shoreline for swimming, kayaking, and family fun.The cottage has created countless memories, now ready for someone new to enjoy and expand. The cottage features two completely separate living areas (up and down) for versatile stays, though improvements are needed. A wall of windows frames stunning lake views, with a large deck across the entire cottage suitable for el fresco dining. (Be very careful on the stairs - classic charm awaits your touch.) This package offers flexibility to restore or redevelop as your own canvas. The entire parcel boasts wonderful privacy, shielded by trees; the vacant lot abuts a road allowance for even more seclusion, no close neighbours, just waves and pines. Wake to loons, fish by day, gather by fire at night. Own this Muskoka legacy. Schedule a viewing to start your story. (id:46441)
1943 Essonville Line
Highlands East (Monmouth), Ontario
Tucked away on beautiful Esson Lake, this private four-level backsplit offers deep water off the dock, incredible lake trout fishing, and several miles of clean, navigable shoreline to explore. This deep, clean lake is a true gem for those seeking peace, water recreation, and nature at their doorstep. The main level features a bright, open-concept layout with soaring cathedral ceilings, an upgraded kitchen, and wall-to-wall windows showcasing stunning full lake views. A cozy wood stove adds warmth and character, and there is direct access to a lakeside outdoor kitchen perfect for entertaining. Upstairs, you'll find a spacious primary suite with ensuite, a second bedroom, and a convenient 2-piece bath. The lower level includes another guest bedroom, office space, a 3-piece bath with laundry, and a utility room. The walkout basement offers a full rec room with pellet stove and opens directly to the hot tub deck overlooking the water. Enjoy evenings in the screened gazebo with panoramic lake views. An oversized two-car garage with workshop adds year-round functionality, and the finished loft above is ideal for a gym, art space, or yoga studio. Located just minutes from Wilberforce for essentials like groceries, LCBO, gas, and dining, and only 20 minutes from the Village of Haliburton where you'll find additional amenities including healthcare services, restaurants, shops, and schools. This is a rare opportunity to enjoy complete privacy and comfort on one of Haliburton County's most desirable lakes. (id:46441)
A15 - 10 Palace Street
Kitchener, Ontario
Welcome to A15 Palace Street! Main floor condo living that provides two good sized bedrooms and two full bathrooms. Located in the Laurentian Hills area of Kitchener this condo has convenient access to highway 7/8, parks and many shopping options. Ensuite laundry and 1 parking space included. Contact Listing Agent For More Information (id:46441)
5 Beech Avenue
Carling, Ontario
Welcome to 5 Beech Avenue, Georgian Bay Living in Carling Township - Just minutes from Killbear Marina and the renowned Killbear Provincial Park, this property presents a rare opportunity to shape a Georgian Bay retreat to your own vision. Situated on nearly 1.9 acres of private land, with year-round access via a municipally maintained road, this property combines convenience, privacy and stunning natural beauty. The main level features three bedrooms and an open-concept living & dining area, designed for family gatherings and entertaining. Step out to the private deck and take in the western exposure views over Georgian Bay, where unforgettable sunsets become part of your everyday life. The lot is gradual and level; perfect for young children, guests and ease of accessibility across the property. The lower-level walkout remains unfinished, offering incredible potential to create a games room, entertainment space or additional accommodations tailored to your lifestyle. With the shore road allowance already owned, your privacy and enjoyment are secured for years to come. This is an estate sale, being offered as-is, where-is, without warranty or representation; a canvas ready for your imagination and personalization. Full inspection report available upon request. Seize this opportunity to craft your own Georgian Bay escape, blending natural surroundings with the home of your dreams. (id:46441)
189 Brooker Boulevard
Blue Mountains, Ontario
Located just minutes from the base of Blue Mountain and the Village, this stunning Legendary Group timber frame home blends mountain-inspired design with modern comfort. The bright, open-concept layout is perfect for entertaining or relaxing after a day on the slopes or trails. The main floor primary suite offers convenience and privacy, featuring a spacious five-piece ensuite. Upstairs, you'll find two additional bedrooms and a full bath, plus a large bonus room over the garage, ideal for a family room, home office, or future guest suite. With 9-foot ceilings on every level, this home feels airy and inviting. The unfinished lower level, complete with a rough-in for a bathroom and wet bar, provides endless possibilities for customization. Enjoy a private backyard surrounded by nature and the peace of a quiet setting, just minutes from shops, dining, and year-round activities at Blue Mountain Village. Additional highlights include an EV rough-in in the garage and modern construction built in 2018 for worry-free living. Experience the perfect balance of adventure, relaxation, and refined mountain living. (id:46441)
3711 Brunel Road
Lake Of Bays (Mclean), Ontario
Spacious, serene, and surrounded by Muskoka beauty - this is where your next chapter begins. Set on 8.86 acres of peaceful forest and wildlife, this 3275 sq ft year-round home offers space, seclusion, and scenery in equal measure. A large circular driveway winds through the trees to a detached 2-car garage, tool shed, and sprawling yard, framed by tall pines and lush hardwoods. Expansive upper and lower decks invite you to relax outdoors and soak in the tranquil surroundings - moose, deer, and foxes are your closest neighbours. With Lower Schufelt Lake just steps from the edge of the property and picturesque Tooke Lake across the road, you'll feel immersed in nature at every turn. Step inside to a spacious foyer that opens into a warm and inviting den with a cozy propane fireplace framed by brick, and a generous formal dining room with lovely backyard views. The galley-style kitchen offers ample counter space and a sunny eat-in area, perfect for casual meals and morning coffee. Also on the main floor: a 3-piece bathroom, laundry room, furnace room, mudroom off the back entrance, and a 5th bedroom that could easily be used as a home office, gym, or guest space. Upstairs, a wide staircase leads to a bright and airy living area - an ideal flex space for a media room, playroom, or studio with walkout to the upper deck. Four bedrooms include a large primary with a beautifully updated 3-piece ensuite and walk-in shower, a huge second bedroom with his-and-hers closets, and two more generously sized bedrooms. A 4-piece bathroom rounds out the upper level. This expansive lot offers a world of possibilities. With flexible zoning and generous space, it's ready to adapt to your ideas whether that means multi-generational living, income potential, a home-based business, future guest bunkie or studio, trails and gardens, or simply room to spread out and explore. Live, work, create, or grow with this property - it welcomes it all. All just 5 minutes from the heart of Baysville. (id:46441)
141 Perth Street
Stratford, Ontario
Grab your golf bag and stroll to the Municipal Golf course. Set up a road hockey game on the quiet street. This solid 3 bedroom home is a must see. Enjoy BBQ on the deck off of the kitchen with ceramic tile leading to gracious living room dining room with cozy wood surface and high ceilings. Upstairs 3 bedrooms with 4 piece bath. Large paved driveway with room for 4 cars or 2 cars and RV with external power outlets. New roof in 2017 decorative shutters and flower box at front window, beside dining room table, Newer windows and hardwood floors, private fenced in area behind and beside house with concrete patio furniture with a 12 x 15 pad. Entry to deck from sliding patio doors from kitchen. Safe and enclosed for small children or pets. Full security privacy screening, perfect for barbecue area and future hot tub. Front entry has a poured concrete sidewalk with floral urns for spring autumn flowers. Oak Hanover custom kitchen with oak chair rail, updated and extended in 2015 with new countertop and island with seating, plus pantry with storage, features double patio door includes five stainless steel appliances fridge, stove, range hood, dishwasher and microwave lower level has fully finished family room, RUUD high efficiency furnace, 100 amp service 2 baths. This house with bronze plaque, first occupied by Joseph Eastwood a WW1 vet, who worked at the Grand Trunk Railway and managed the greenhouse there. Nice family home! (id:46441)

