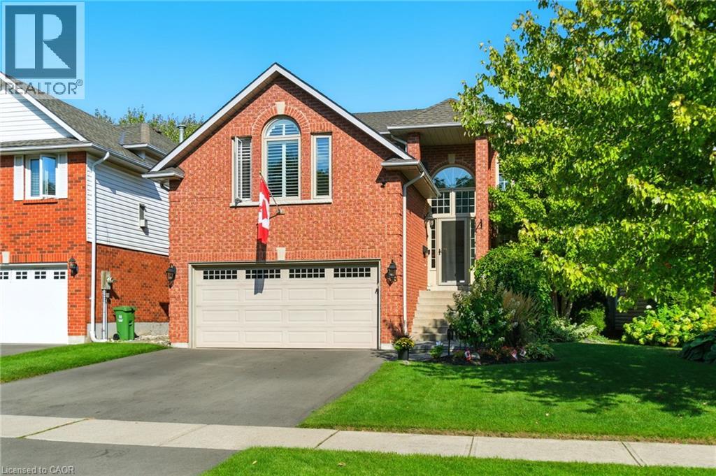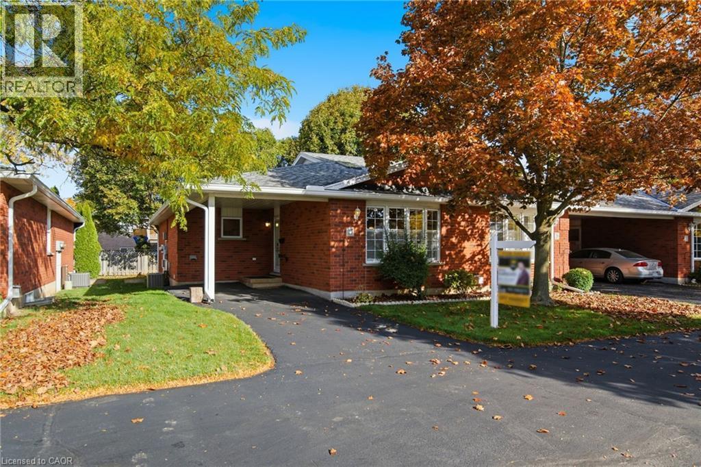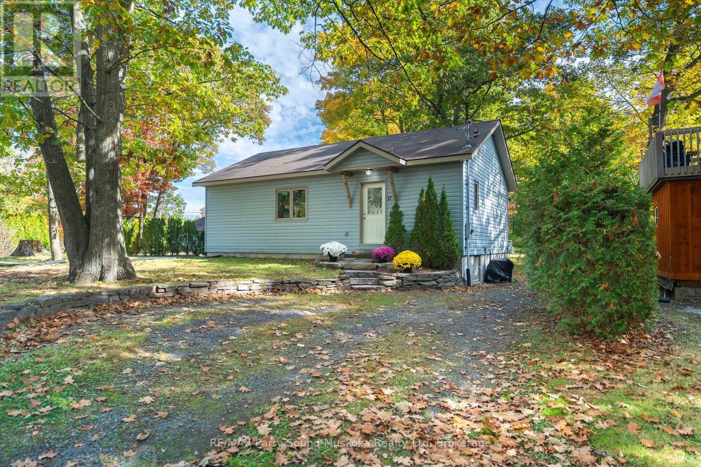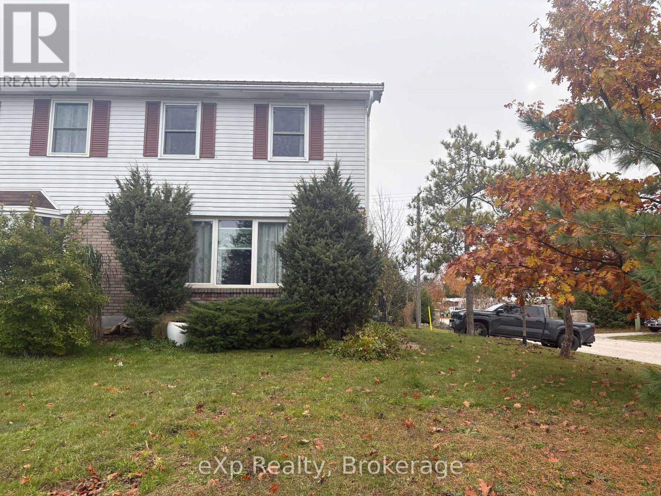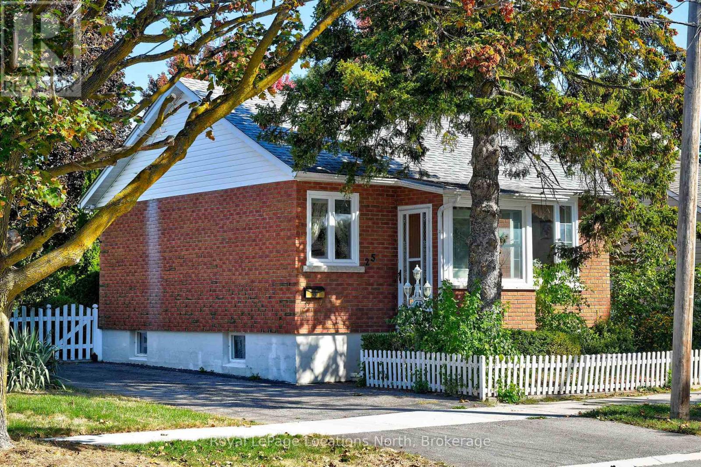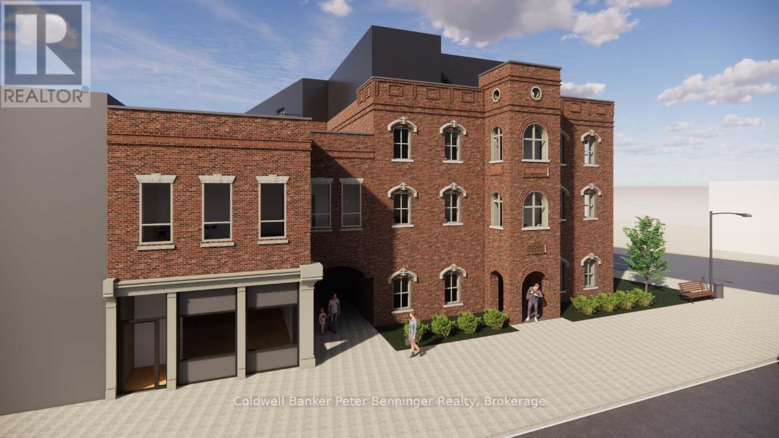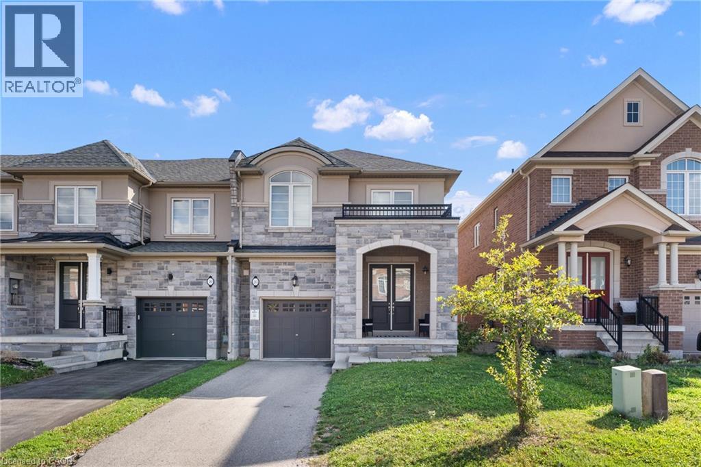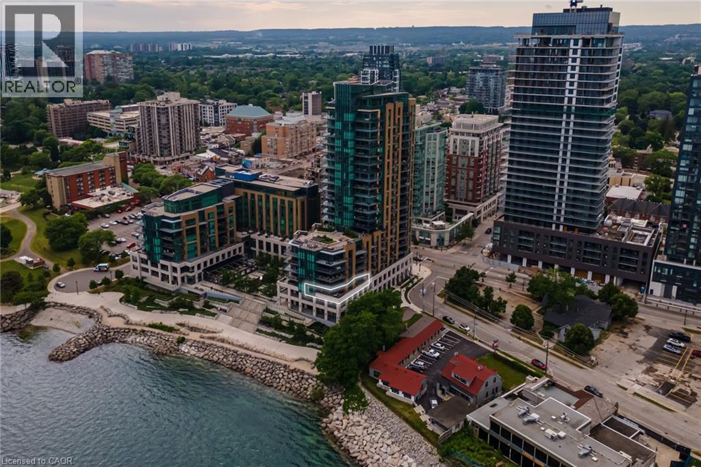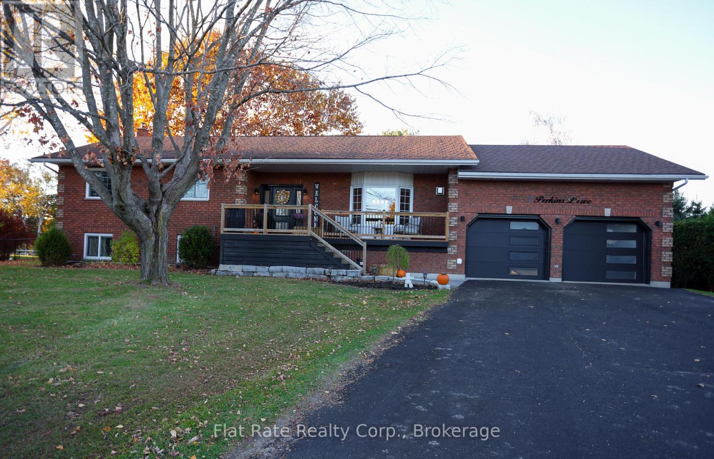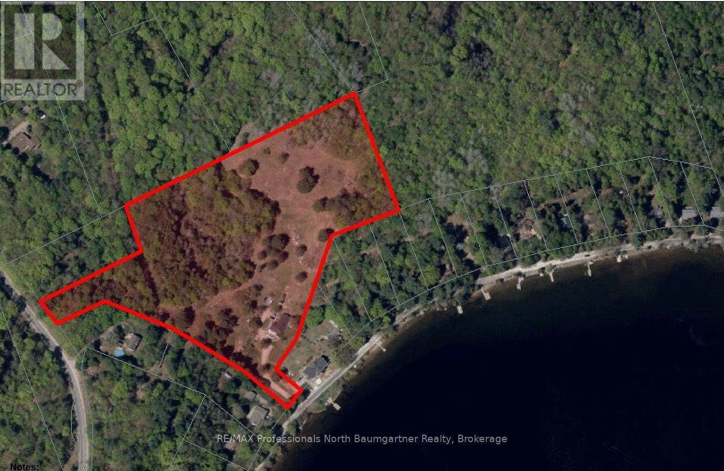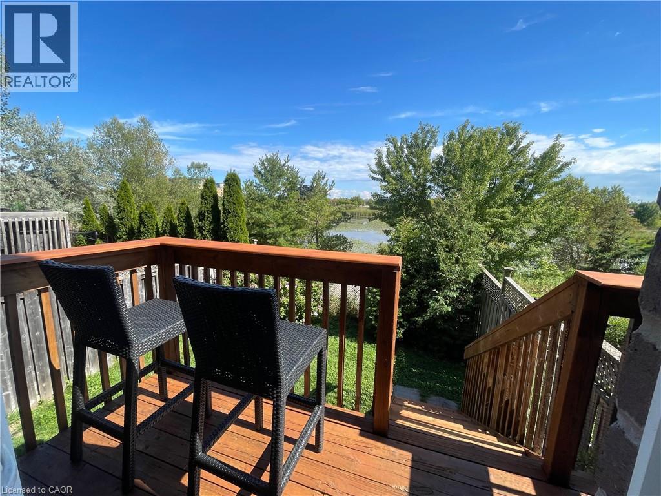36 Pinecreek Road
Waterdown, Ontario
Discover this spacious and thoughtfully updated 2-storey home in the heart of Waterdown. Offering 2,279 square feet, plus a fully finished basement; this home is ideal for families or those seeking extra space. Located within walking distance to schools, parks, the YMCA and just minutes from public transit, restaurants and everyday amenities, this home offers the perfect combination of comfort, updates and convenience. With 3+2 bedrooms, this home features a primary suite complete with a beautifully renovated 5-piece ensuite while the main bathroom has also been stylishly updated. An upper-level family room with a gas fireplace provides a cozy retreat and hardwood floors run throughout the living room, dining room, stairs and the family room for a warm, cohesive feel. The updated kitchen is both functional and stylish featuring a large island with seating for four and a built-in wine fridge, perfect for everyday living and entertaining. The finished basement adds a spacious rec room with a second gas fireplace, a 3-piece bathroom and 2 additional bedrooms. Step outside to a well-designed backyard with a tiered deck, hot tub, pergola and shed—ideal for relaxing or hosting friends and family. Additional updates include a repaved driveway (2024) and newer windows. Don’t be TOO LATE*! *REG TM. RSA. (id:46441)
229 Lynden Road Unit# 25
Brantford, Ontario
Welcome to Unit #25 at 229 Lynden Road in Brantford! Nestled in the sought-after Lynden Hills Estates complex, this beautifully updated end-unit bungalow townhome offers over 2,000 sq. ft. of finished living space designed for comfort and convenience. Step inside to a bright, open-concept main floor where the living and dining areas flow seamlessly together — perfect for entertaining friends or enjoying quiet evenings at home. The renovated kitchen features stylish cabinetry, granite countertops, modern lighting, and quality appliances, making it as functional as it is beautiful. The spacious primary bedroom provides a peaceful retreat, while the second bedroom—which can also be a den or home office—opens directly to a private deck, perfect for morning coffee or summer relaxation. The updated 3-piece bathroom conveniently includes in-suite laundry for easy main-floor living. Downstairs, you’ll find a generous recreation room with a cozy gas fireplace, a large guest bedroom, another full 3-piece bathroom, and plenty of storage space. Located just minutes from shopping, restaurants, and Highway 403, this home combines the ease of low-maintenance living with the warmth of a close-knit community. Pride of ownership shines throughout—come see why 25-229 Lynden Road could be the perfect next chapter for you (id:46441)
17 Adelaide Street
Parry Sound, Ontario
Welcome to 17 Adelaide Street in beautiful Parry Sound. This bright and cheerful move-in-ready 2-bedroom, 2-full bath home is perfect for first-time home buyers, those looking to downsize and enjoy easy, comfortable living, or perhaps you are an investor looking for your next rental property. As soon as you pull into the driveway you can feel the charm oozing out of this 'cute as a button' home. The large windows, updated kitchen, and open living/dining layout create a warm and welcoming feel from the moment you walk in. The primary bedroom features its own large private en suite, adding extra convenience and comfort. Outside, enjoy the surroundings and watch deer and other wildlife wander through your backyard, or look up to enjoy the Northern Lights. Located in a desirable area of Parry Sound, with convenient access to downtown and the beaches, this property is full of charm, and waiting for you. (id:46441)
155 Bricker Street
Saugeen Shores, Ontario
If you are looking for a great starter family home, or a solid investment property, this semi-detached might just be the one. Offering 3 bedrooms, one and a half baths, and finished space on the lower level, this home has great space and flow. Add in the great location (corner lot, close to shopping and parks), the nice-sized lot that offers privacy, steel roof, and new gas fireplace, and this move-in ready home is simply awaiting its new owners! (id:46441)
143659 15 Side Road E
Meaford, Ontario
Beautiful bungalow in the country on a dead end road. Catch yourself enjoying the outdoors at this lovely 2+ acre lot on the outskirts of town. Entertaining sized porch leading to the above ground pool for making summer memories. Lots of space to snow shoe in the winter or settle in and watch the snow fall from inside you warm cozy home. One floor living with 3 bedrooms 2 bathrooms and two living rooms gives you lots of space for your family or to have family come and stay. A approximately 35x18 shed currently used for storage has a median that runs down the garage, cannot park cars but could be a great work shop. Conveniently located just off highway 26. A short 5 minute drive to Owen Sound, Close to all the East Side amenities and many Bruce trail access points and only a 12 minute drive to Meaford. If using google or GPS please use address as 143659 SIDE ROAD 15 OWEN SOUND- to get the home. (id:46441)
25 Ninth Street
Collingwood, Ontario
Traditional Bungalow, on a large on lot and in a great location. Short walk to Downtown Collingwood for shopping. Close proximity to public schools and high schools . Easy access to Blue Mountain. Ideal property for First Time Buyers, Retirement and Skiers. (id:46441)
312 - 604 Queen Street S
Arran-Elderslie, Ontario
Comfortable one bedroom apartment available on the third floor overlooking the twinkling lights of the Village. Elevator and stair access via secure entry helps keep you safe. In-house mail boxes, laundry and storage, plus on site parking for one vehicle makes living there just a little more special! Nice bonus is brand new appliances and attractive kitchen back splash! $35 a month flat water fee is in addition to the rent, plus metered Hydro. Heating and Cooling is controlled by a switch in each unit. This particular home has large bright windows and a huge walk-in-closet which is great for storage. Entry foyer has a generous closet as well. There is an identical staged unit on the same floor that shows how much furniture can fit in and gets your dreams rolling! Paisley Inn Residences is located right in the heart of the Village of Paisley at the Town Square. Restaurants and activities are barely steps away! Walking trails, parks, the library and more are near at hand with more to explore. Have a look! (id:46441)
28 Heming Trail
Ancaster, Ontario
Welcome to this beautifully maintained end unit townhome, located in the highly sought-after Meadowlands community of Ancaster. Offering 2,187 sq ft. of well-designed living space, this home features separate family and living rooms, per for both everyday comfort and entertaining. The spacious media room adds and extra touch of versatility- ideal for a home office, playroom or movie nights! Upstairs, you will find 3 generous size bedrooms and the convenience of a second floor laundry room. This home has been very well maintained and tastefully kept. Situated in a prestigious and family-friend neighbourhood, close to top-rated schools, shopping and parks, plus major highways- this is the perfect place to call home. (id:46441)
2060 Lakeshore Road Unit# 308
Burlington, Ontario
Luxury Waterfront Living in the Heart of Downtown Burlington at the prestigious Bridgewater Residences — where timeless elegance meets lakeside tranquility. Spanning 2,200 square feet of refined living space, plus an expansive 725+ square foot private wrap-around terrace, this southeast-facing corner suite offers breathtaking, unobstructed views of Lake Ontario. Designed with meticulous attention to detail, this 2-bedroom plus den, 3-bathroom residence is rich with luxury upgrades and sophisticated design elements. Soaring floor-to-ceiling windows flood the space with natural light, while the open-concept layout features a gas fireplace and a spectacular gourmet kitchen equipped with premium Thermador appliances, a generous granite island, and custom cabinetry — ideal for both everyday living and entertaining. The hotel-inspired primary suite is a true retreat, complete with terrace access, panoramic lake views, a spacious walk-in closet, and a spa-like ensuite featuring an oversized glass shower and elegant finishes. A second bedroom with ensuite and a separate den/home office (easily adaptable as a third bedroom) ensure flexibility and privacy for guests or family. A dedicated laundry room and a stylish powder room round out the suite’s thoughtful layout. Step outside to your private terrace and take in the serenity of waterfront living — the perfect backdrop for morning coffee, summer dining, or evening relaxation. As a Bridgewater resident, enjoy access to resort-style amenities, including a rooftop terrace, party lounge, fitness centre, piano room, and VIP privileges at The Pearle Hotel & Spa, featuring a second gym and a luxurious indoor pool. This rare offering also includes two premium accessible parking spaces next to the elevator, as well as a private storage locker. Experience the best of Downtown Burlington — just steps to the Waterfront Trail, Spencer Smith Park, the Pier, and a vibrant mix of boutique shopping, fine dining, and cultural attractions. (id:46441)
3 Perkin's Drive
Tiny (Perkinsfield), Ontario
Welcome to your dream home in the highly sought-after St. Patrick Estates! This beautifully maintained 3+1 bedroom home with a den offers the perfect blend of comfort, functionality, and style. The heart of the home features an updated kitchen with sleek stainless steel appliances, flowing seamlessly into a sunken living room adorned with custom built-in shelving, a stone floor-to-ceiling focal wall, and a cozy electric fireplace perfect for relaxing or entertaining. Enjoy the elegance of hardwood flooring throughout and the convenience of three bathrooms, including a private 4-piece ensuite off the main bedroom, which also offers a walk-out to a spacious back deck. A large laundry room provides ample storage, with separate access to the backyard from both the dining area and laundry room ideal for busy households. The partially finished basement adds even more living space, featuring a spacious bedroom, 2-piece bathroom, recreation area, closed-in storage room, and a versatile den that could be used as another bedroom or home office. The basement is ready for your finishing touch, with matching flooring already purchased and ready for installation. Outside, enjoy your own private backyard oasis, fully fenced and designed for entertaining and relaxation. It boasts a double-tiered deck, above-ground saltwater pool, fire pit, and plenty of green space. There is also a shed for extra storage, and a double car garage offering room for vehicles, tools, or hobbies. With high-speed internet and cable, this home is perfect for modern living. Located just 2 minutes from beautiful Balm Beach , park and rink within walking distance and 5 minutes to Midland for shopping, schools, and everyday conveniences, this home truly combines comfort, location, and lifestyle. Don't miss the chance to make this exceptional property your own! (id:46441)
1093 Reynolds Road
Minden Hills (Minden), Ontario
Set on 10 picturesque acres, this unique property with separate living quarters offers a rare opportunity to own a piece of Horseshoe Lake's storied past. Once part of a historic 100-acre lodge, the home was thoughtfully constructed on the foundation of the original barn. In the lower level, massive support beams and thick stone walls stand as enduring reminders of its heritage, while a 2005 addition expanded the living space without compromising the property's distinctive character. This 3-bedroom, 3-bathroom residence features an innovative layout with two fully independent living quarters, each complete with its own kitchen - ideal for multi-generational living or hosting guests with comfort and privacy. Recent updates include a newly renovated powder room, a heat pump, and a propane furnace as backup. Enjoy a unique property that offers both privacy and fun. Watch deer, meditate beside the natural spring, or boat, swim, golf, and practice other sports on your 10 plus acres. In the winter, toboggan, snowmobile, ski, snowshoe or have some great bonfires. You can stargaze all year long without leaving home. This duplex home offers plenty of room for family and guests, or for rental income. A fenced yard on the lakeside of the house offers peace of mind for children and pets. Also included is a metal shed at the lakefront for storage of life jackets and water toys. Experience lakeside living enriched by history at 1093 Reynolds Road, where the timeless charm of the past meets the comfort and convenience of today - directly across from beautiful Horseshoe Lake. An additional 1.2-acre parcel with approximately 150 feet of frontage on Horseshoe Lake Road (PIN 391900335) is also available for purchase. See MNR map for details. (id:46441)
355 Hobbs Crescent
Milton, Ontario
Imagine a quiet morning. You step outside with coffee in hand, greeted not by traffic or neighbors, but by the gentle shimmer of a pond and the soft rustle of trees. No rear neighbors. Just peace. Welcome to Cottage in the City — a rare gem tucked into a family-friendly neighborhood where charm meets convenience. This stunning 3+1 bedroom, 4-bathroom townhouse offers over 1,685 SQFT of beautifully finished living space, plus a versatile basement ready to become your guest suite, home office, or personal retreat. As you walk through the front door, you're met with soaring 9-foot ceilings and rich hardwood floors. The open-concept kitchen gleams with granite countertops, flowing effortlessly into the living and dining areas — a space designed for connection, laughter, and unforgettable gatherings. Upstairs, sunlight pours into spacious bedrooms with fresh paint and sleek laminate flooring. Every corner feels bright, warm, and ready to welcome you home. Downstairs, the finished basement adapts to your lifestyle — whether you're growing your family, launching a business, or simply craving a cozy movie night. Step into your backyard oasis. The pond view is yours alone. Watch the seasons change, sip wine at sunset, or let the kids play freely in a space that feels like your own private park. And the upgrades? Already done. New roof. New AC. Freshly sealed driveway. All in 2024. With a single-car garage, a 2-car driveway, and unbeatable access to schools, shopping, churches, and major highways ; this home isn’t just move-in ready. It’s life-ready. This is more than a listing. It’s a lifestyle. A once-in-a-lifetime chance to own serenity, style, and smart location; all in one. Cottage in the City. You’re not just buying a home. You’re stepping into a story. (id:46441)

