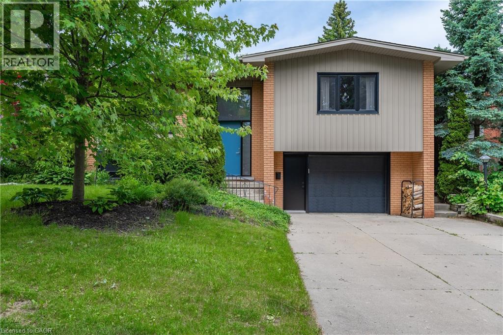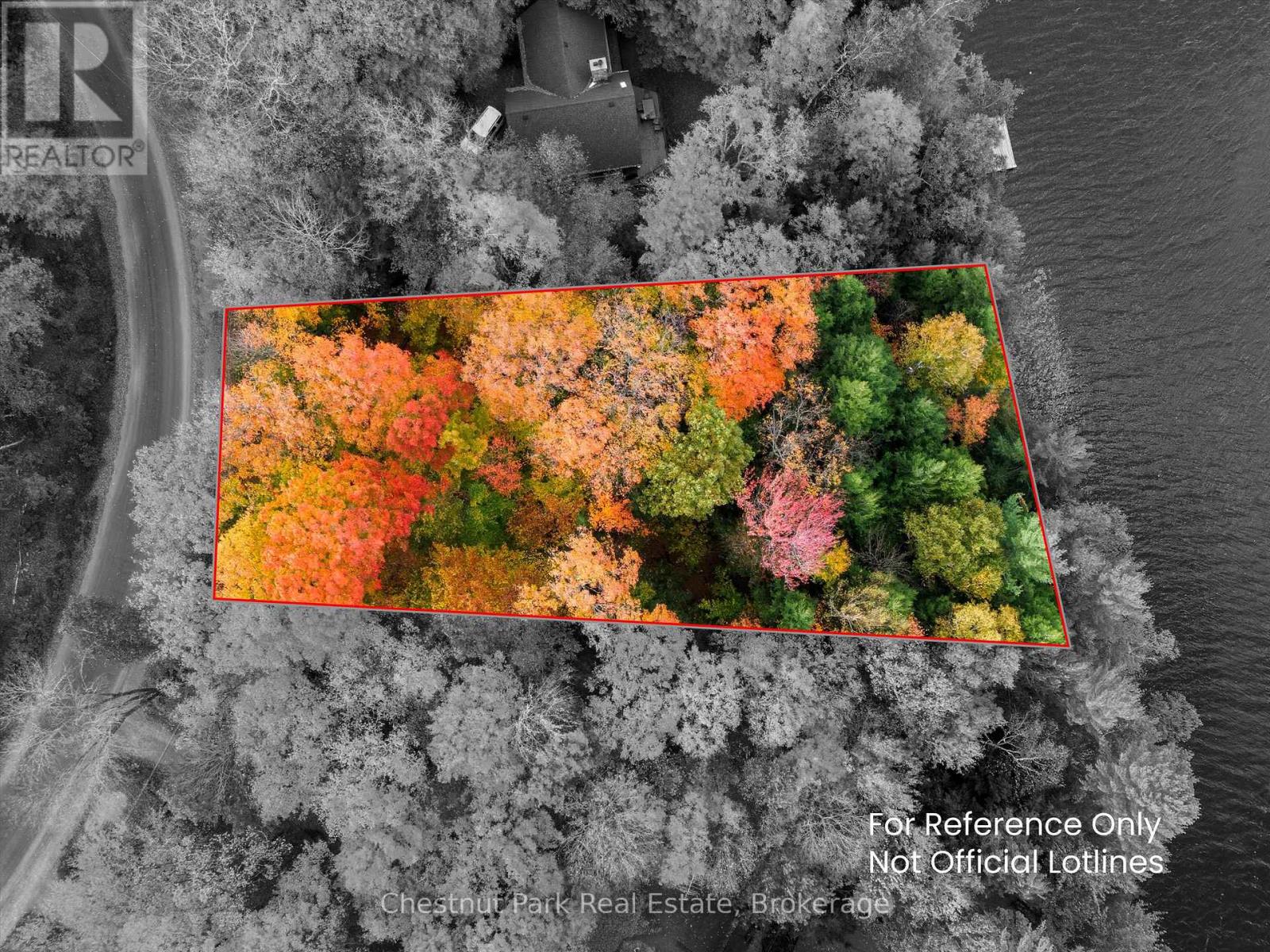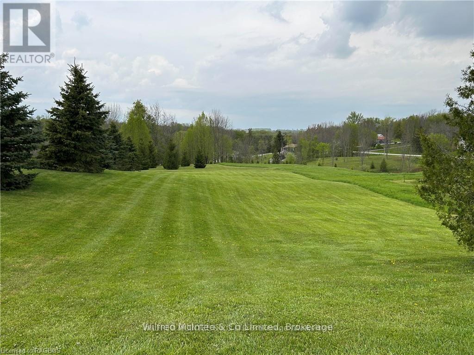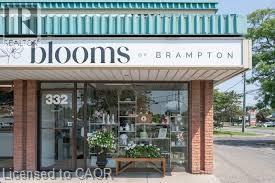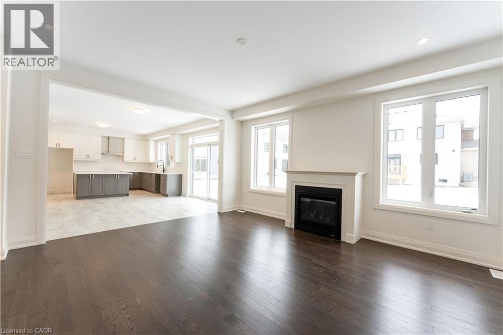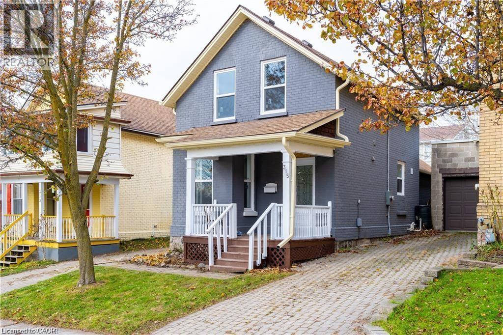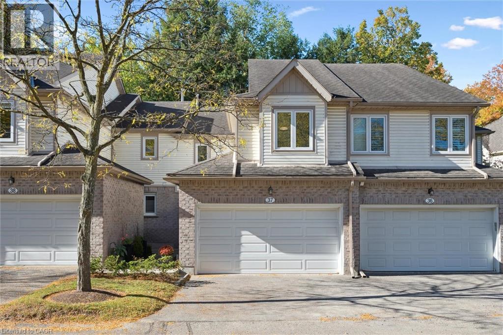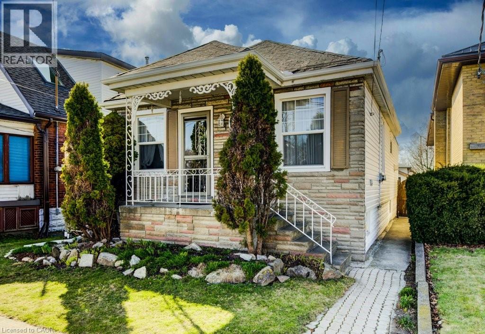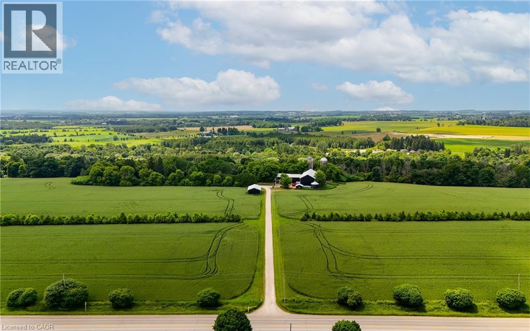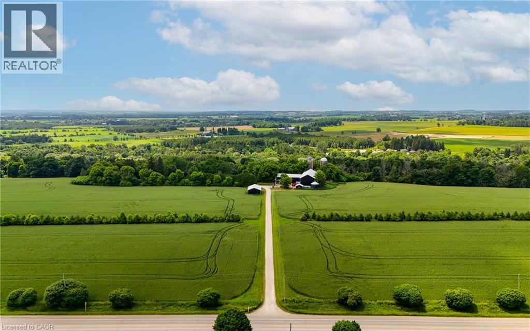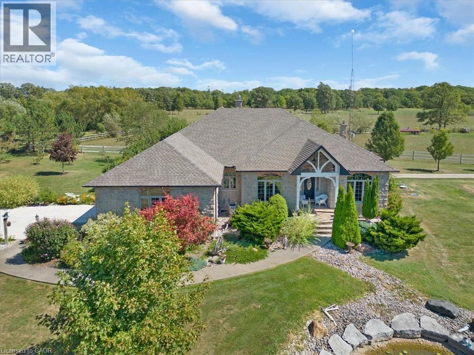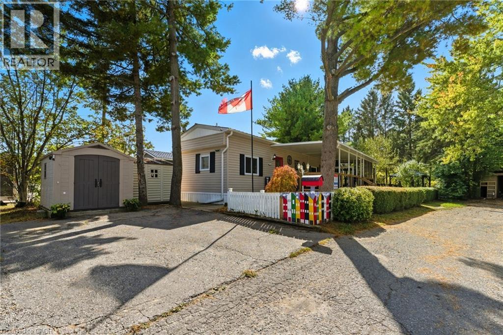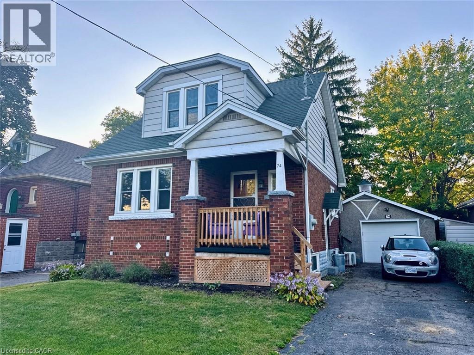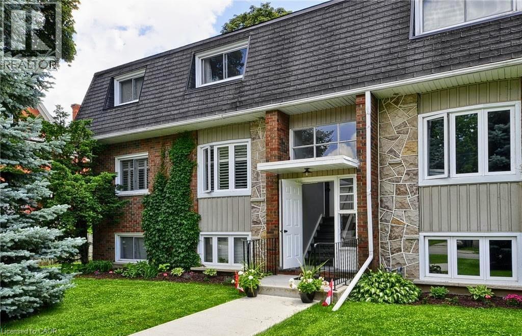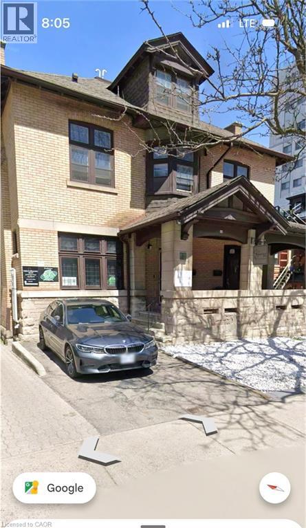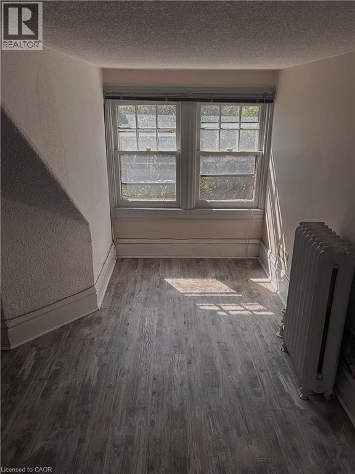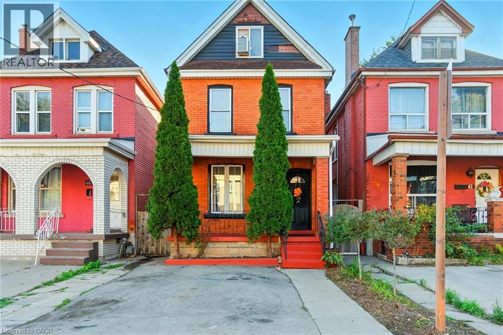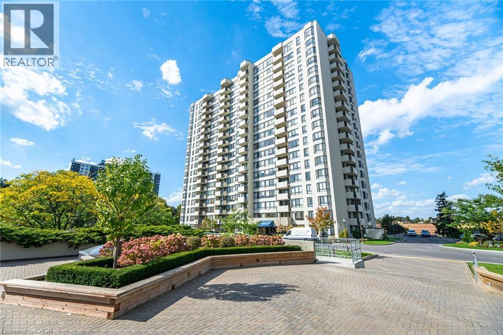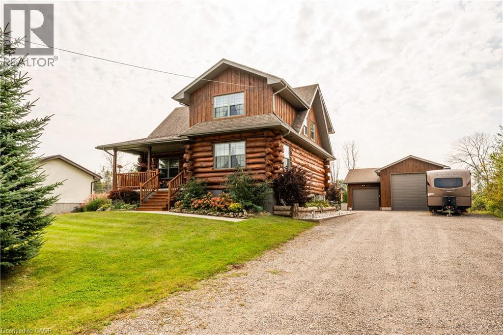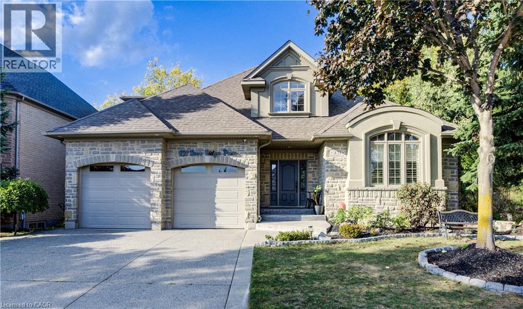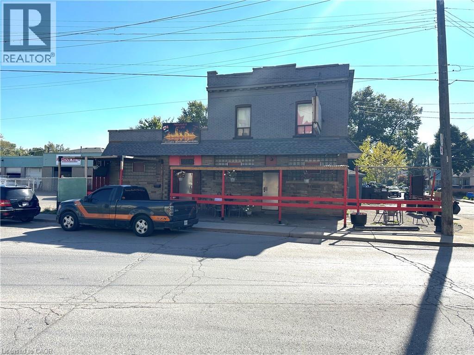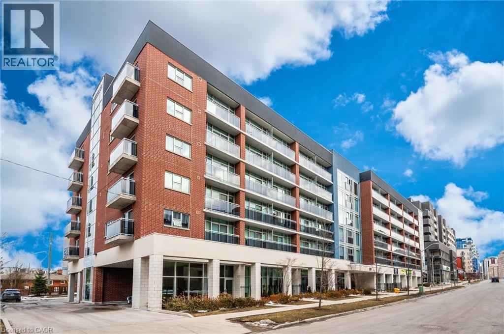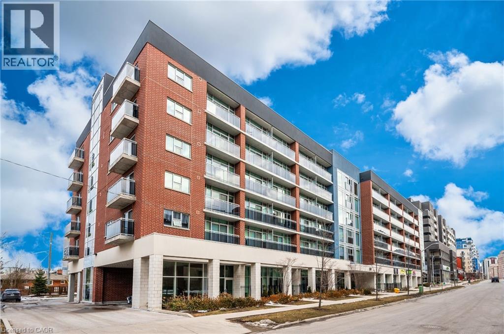58 Cyprus Drive Unit# Upper
Kitchener, Ontario
WELCOME HOME to 58 Cyprus Dr. This spacious UPPER UNIT is nestled in the quiet suburb lined with mature trees, but offers an ideal location as it is close to highways, shopping, and quick drives to both Downtown Kitchener and Uptown Waterloo. Recently renovated with all new appliances and lighting, this home has a bright and cozy layout for your living and dining areas, complete with a beautiful bay window over looking the front yard. The primary bedroom with an oversized closet has the space for additional furniture and/or creating a sitting area. The additional two well sized bedrooms all have their own closets as well, and the 4 piece bathroom is complete with in suite laundry and an abundance of storage. During the summer days ahead the fully fenced and private backyard, shared with the lower tenants, and is the perfect retreat for relaxing and hosting family barbecues. (id:46441)
0 North Menominee Lake Road
Lake Of Bays (Mclean), Ontario
Discover a rare opportunity to own a waterfront property on beautiful, tranquil Menominee Lake in Muskoka. This vacant lot offers a southeast exposure with 95 feet of water frontage. It's a great place for swimming, boating, paddling, casting a line or simply sitting by the shore and taking in the view. Menominee is known for its good fishing and relaxed feel, making it a spot where you can slow down and enjoy time on the water. With the property as your canvas, you have the freedom to design the kind of getaway that suits you best - whether that's a cabin tucked in the trees or a modern cottage that makes the most of the lakefront setting. This is more than just a lot - it's a chance to create your own space on the lake, your way. (Please remember to stay within the property boundaries when walking the lot.) (id:46441)
Pt Lt 11 Balaklava Street
Arran-Elderslie, Ontario
DOUBLE LOT FOR SALE IN PAISLEY WITH R2 ZONING! Dreaming of space, flexibility, and small-town charm? This 136 ft. x 132 ft. double lot in the heart of vibrant Paisley offers endless potential! Perfect for building your custom dream home with plenty of room left for a shop, swimming pool, garden suite, or walk-out basement. Located in a picturesque setting with the Teeswater and Saugeen Rivers close by, this lot is ideal for anyone looking to enjoy nature, trails, and the character-rich downtown just minutes away. Whether you're planning a personal retreat or an investment property, this parcel offers the space and zoning to make it happen. Natural gas available. Municipal services at the road (buyer to verify connection costs.) A short drive to Bruce Power and the sandy shores of Lake Huron. Start planning your future today! (id:46441)
332 Main Street N Unit# #9
Brampton, Ontario
A rare opportunity to own a well-established and highly reputable flower boutique in the heart of Brampton is now available. Operating successfully for decades, this turnkey business is located in a prime corner unit within a busy commercial corridor, offering excellent visibility and high foot traffic. Surrounded by dense residential neighborhoods and major retailers, the shop enjoys a loyal customer base, steady repeat business, and consistent orders via phone and online different channels. Recognized as a preferred vendor by the City of Brampton, the boutique has a strong community presence and proven track record. With significant growth potential and full support from the seller, this is an ideal opportunity for anyone looking to step into a thriving business in a sought-after location, act quickly before it's gone. (id:46441)
5 Mayflower Gardens
Adjala-Tosorontio, Ontario
Located in the new community of Colgan, surrounded by gorgeous newly built homes, this stunning 2023-built property offers 3,423 sq. ft. of beautifully upgraded living space designed for modern family living. Featuring an attractive 3-car tandem garage, this home combines functionality, luxury, and style in every detail. The main floor showcases a private office with French doors, a formal dining room with a butler’s pantry, and a large, elegant kitchen with a walk-in pantry — perfect for cooking and entertaining. The open-concept living room, centered around a cozy fireplace, is filled with natural light, while high ceilings enhance the sense of space and brightness throughout. Upstairs, you’ll find 4 spacious bedrooms and 4 bathrooms with modern finishes and generous layouts. The primary suite offers two walk-in closets and a luxurious 5-piece ensuite. The second bedroom includes its own private ensuite, while the remaining two bedrooms share a stylish Jack and Jill bathroom. With over $80,000 in upgrades, including hardwood floors, premium appliances (microwave + beverage fridge), window coverings, garage door openers, and a water softener, every inch of this home reflects thoughtful design and craftsmanship. Blending elegance and practicality, this home offers unmatched comfort and modern sophistication in the sought-after Colgan Crossing community — the perfect place to call home. (id:46441)
315 Simcoe Street
Woodstock, Ontario
Recently updated 3 bedroom detached home in Woodstock. Updated wiring and plumbing, all windows, drywall, doors, flooring and lighting! The main floor has a nice layout with a welcoming foyer and large coat closet, spacious and sunny living room, a convenient half bath, and a stunning kitchen with beautiful tile floors, backsplash, quartz countertops and Stainless Steel appliances! Walk through the kitchen to a second living space that walks out to a large deck. Main floor laundry room with lots of additional space for storage. 3 bedrooms and a 3 piece bathroom on the 2nd floor. All wiring was updated 3 years ago including a new 100 amp electrical panel. This modern beautiful home is ready for move in. (id:46441)
365 Bennington Gate Unit# 37
Waterloo, Ontario
Spacious 2-Bedroom Condo Townhome Backing onto Green Space! Welcome to this beautifully updated condo townhome offering 2 bedrooms, 2 full bathrooms, and 2 half bathrooms, perfectly designed for comfort and convenience. The modern kitchen features crisp white cabinetry, quartz countertops, and a stylish tile backsplash. The main floor bathroom has also been updated, adding to the home’s fresh appeal. From the dining room, step out onto a large deck overlooking mature trees and lush green space — a serene setting for relaxing or entertaining. Upstairs, you’ll find a spacious primary bedroom with a walk-in closet and a luxurious 5-piece ensuite bathroom. The second floor also offers the convenience of a laundry room and a massive second bedroom with plenty of space. The cozy finished basement provides additional living space, abundant storage, and a walkout to a private patio beneath the deck, where you can enjoy the peace and quiet of nature. Ideally located within walking distance to Sobeys and everyday amenities, and just a short drive to the University of Waterloo, Wilfrid Laurier University, Costco, and The Boardwalk. Don’t miss your chance to call this exceptional property home! (id:46441)
458 Upper Wentworth Street
Hamilton, Ontario
A charming and well-maintained home offering ample space, and a prime location. With 3 bedrooms and 2 bathrooms, this versatile home is ideal for families, first-time buyers, or investors looking for a fantastic opportunity. Step inside to discover a bright and inviting living space. The main floor layout creates a seamless flow between the living, dining, and kitchen areas, making it an excellent space for entertaining or relaxing with family. The kitchen boasts ample cabinetry, sizeable pantry, modern appliances, and plenty of counter space, perfect for home cooking. The main level also features spacious bedrooms, each offering comfort and functionality, along with an updated 3-piece bathroom. The basement has the potential to be converted into additional living space or recreation room, offering great flexibility for various needs. The property features a large finished storage-room with electrical attached to the garage that can be used as a man cave, workshop or even extra storage. As you step outside you are greeted with a beautiful backyard with access to a cemented crawl space for more storage, perfect for gatherings, gardening, or simply enjoying the outdoors. The driveway provides ample parking, , a rare find in this prime Hamilton location. Conveniently located just minutes from schools, parks, shopping,dining and limestone ridge mall, this home offers easy access to public transit, major highways, and downtown Hamilton. Whether you're looking for a move-in-ready home or an investment opportunity, this property has it all. (id:46441)
7306 Wellington Rd 21
Elora, Ontario
For the first time in over 35 years, a truly exceptional opportunity presents itself: 98 acres of diverse, breathtaking land located just outside the picturesque village of Elora. This truly one-of-a-kind property combines 68 acres of productive farmland with 28 acres of unspoiled natural landscape, including over 2,300 ft of road frontage and over 2,700 ft of water frontage on the Grand River. Private trails wind through the woods down to and along the banks of the Grand River, perfect for peaceful walks or immersive nature experiences. Only minutes away, the Elora Conservation Area offers even more ways to enjoy the area's stunning landscapes and outdoor adventures. At the heart of the property stands a charming 4-bedroom post-and-beam farmhouse, originally built in the 1850s. Thoughtfully updated over the years, the home balances timeless character with modern comfort. The residence is set well back from the road, ensuring complete privacy. Additional features include a bank barn (50' x 100'), storage barn (attached to bank barn, 25' x 70'), detached triple car garage/shop (30' x 50'), storage barn (30' x 50'), and milk shed (15' x 17'). Steps from the covered porch of the main house is a tranquil swimming pond, including a sandy beach area and patio, perfect for summer afternoons or evening sunsets. Whether you're looking to build your dream estate, or simply enjoy one of Ontario’s most scenic properties, don’t miss this once-in-a-lifetime opportunity. (id:46441)
7306 Wellington Rd 21
Elora, Ontario
For the first time in over 35 years, a truly exceptional opportunity presents itself: 98 acres of diverse, breathtaking land located just outside the picturesque village of Elora. This truly one-of-a-kind property combines 68 acres of productive farmland with 28 acres of unspoiled natural landscape, including over 2,300 ft of road frontage and over 2,700 ft of water frontage on the Grand River. Private trails wind through the woods down to and along the banks of the Grand River, perfect for peaceful walks or immersive nature experiences. Only minutes away, the Elora Conservation Area offers even more ways to enjoy the area's stunning landscapes and outdoor adventures. At the heart of the property stands a charming 4-bedroom post-and-beam farmhouse, originally built in the 1850s. Thoughtfully updated over the years, the home balances timeless character with modern comfort. The residence is set well back from the road, ensuring complete privacy. Additional features include a bank barn (50' x 100'), storage barn (attached to bank barn, 25' x 70'), detached triple car garage/shop (30' x 50'), storage barn (30' x 50'), and milk shed (15' x 17'). Steps from the covered porch of the main house is a tranquil swimming pond, including a sandy beach area and patio, perfect for summer afternoons or evening sunsets. Whether you're looking to build your dream estate, or simply enjoy one of Ontario’s most scenic properties, don’t miss this once-in-a-lifetime opportunity. (id:46441)
1945 Abingdon Road
West Lincoln, Ontario
Welcome to a once-in-a-lifetime 40-acre ranch in beautiful West Lincoln, where craftsmanship, comfort, and countryside living come together in perfect harmony. Designed and built by the owner-builder, this sprawling custom bungalow offers the space, quality, and character you’ve been searching for. Step inside to a grand, open-concept main living area featuring a sun-filled great room with wood-beam ceilings, a natural wood fireplace, and seamless flow between the kitchen, dining, and family spaces, perfect for gathering and entertaining. The smart split-bedroom layout places the private primary retreat with ensuite bath and walk-in closet on one side of the home, while the remaining bedrooms rest on the opposite wing for quiet family comfort. The lower level is fully finished with a complete in-law suite and a separate entrance, ideal for multi-generational families or added income potential. Outside, enjoy a country lifestyle with two impressive barns/workshops, an in-ground pool with cabana, a double-car garage, and abundant open land ready for your business, hobby farm, or simply the joy of wide-open space. Featuring drilled wells, septic, cistern, and hardwood floors throughout, this property blends functionality and beauty at every turn. Only 25–30 minutes from Hamilton, yet a world away from the city bustle. Seeing truly is believing, this remarkable ranch must be experienced in person to appreciate its scope, serenity, and possibilities. (id:46441)
673 Brant Waterloo Road Unit# 518
Ayr, Ontario
Welcome to Unit #518, a beautifully updated Northlander model offering the rare privilege of year-round living in the family-owned and operated Hillside Lake Park. Over the past few years, this home has undergone extensive renovations and presents a fresh, move-in-ready space to call your own. Step inside to find new vinyl plank flooring, fresh paint, upgraded lighting, and custom zebra blinds throughout. The stylish eat-in kitchen features upgraded cabinetry, stainless steel appliances, and a rough-in for a dishwasher. A spacious living room with two large windows fills the home with natural light, while the primary bedroom offers comfortable proportions right beside the 4-piece bathroom with in-suite laundry. A second bedroom or flex room makes the perfect spot for an office, craft space, or guest room. Outdoors, you’ll love spending time on the massive 40' x 12' covered deck, complete with a 10' x 12' screened-in room—perfect for morning coffee or evening gatherings. The exterior of this home is surrounded by mature trees and features a fire pit, deck with gazebo, and two sheds for extra storage. Included in the sale are tons of extras such as outdoor furniture, fire table, shelving, storage boxes, firewood, and more! Very rarely do these year-round units come up for sale, especially ones with these upgrades, so DO NOT miss your chance! Book your showing today! [Monthly rent: $540.04 (additional fees apply)] (id:46441)
74 East 15th Street Unit# Main Floor
Hamilton, Ontario
Welcome to this beautifully maintained home, ideally located in a quiet, family-friendly neighbourhood on the mature Hamilton Mountain. This centrally located gem offers the perfect blend of old-world charm and modern convenience—perfect for those looking to settle in a walkable, community-oriented area. Step inside to find a freshly painted interior with character-rich details throughout. The updated modern kitchen features sleek quartz countertops, stainless steel appliances, and ample cabinet space—ideal for cooking and entertaining. Enjoy peace and privacy in the fully fenced backyard, shaded by mature trees, perfect for relaxing or hosting guests. The area is surrounded by top-rated schools, large parks, a nearby community centre, and a variety of local cafés and stores. With excellent walkability and nearby transit stops, commuting and daily errands are a breeze.Please note the garage and garden shed not included. No smoking permitted inside the unit. The main floor tenants are responsible for 70% of utilities & responsible for lawn care and snow removal. Don’t miss the opportunity to live in one of Hamilton Mountain’s most desirable neighbourhoods. Book your showing today! (id:46441)
233 Westminster Drive S Unit# 14
Cambridge, Ontario
Welcome to 233 Westminster Drive S, Unit 14 — a cozy studio apartment available to rent December 1. This bright and affordable unit offers easy living with a practical layout, 4-piece bathroom, and on-site parking. Located in a quiet, well-maintained building close to shopping, transit, and parks. Available December 1st. Rent plus Hydro (Heat/Water Included) (id:46441)
12 Duke Street
Hamilton, Ontario
12 Duke St commercial space available. Gorgeous commercial space available for many potential applications, including salon: Medical, office, chiropractic, hairdresser, etc. James Street south community with all of the amenities at your doorstep. Great restaurants and shops. Go station and hospital steps away. All the Action of James Street South, but just around the corner on Duke St with beauty, peace and quiet. Fully renovated space. Currently a spa. Roughly 900 ft.². Parking space included. (id:46441)
12 Duke Street
Hamilton, Ontario
Only tenant on the top floor of a beautiful historic building on Duke St. across from Augusta and the go train station. Restaurants, shopping everything you need. Steps away from James Street South amenities. Enjoy quiet, beautiful Duke St. Private laundry room with washer dryer. Fully renovated bathroom currently in progress. High efficiency heating and air conditioning specific to your unit. Share the building with Spa, osteopath and massage therapy for a classy and safe environment. Parking space not included. Plenty of rentable parking in the area, and street parking. (id:46441)
44 Holton Avenue N
Hamilton, Ontario
A bright and spacious home in a family friendly neighbourhood! This century home boasts 3 bedrooms on the second floor and a large, finished loft/bedroom on the third floor. There is a separate dining room and the kitchen has direct access to the private back porch and patio. This home is freshly painted, clean and ready to move in. It has 2 convenient parking spaces. Plan a visit soon. (id:46441)
275 Bamburgh Circle Unit# 309
Toronto, Ontario
Welcome to this beautifully renovated 2-bedroom split layout condo with solarium, 2 bathrooms, and 2 parking spots, offering 1,182 sq ft of stylish living. Fully updated in 2020, the modern kitchen features all-new cabinetry, granite countertops, stainless steel appliances, and a farmhouse-style sink. Enjoy the comfort of new vinyl flooring throughout, pot lights, motorized blinds, crown moulding in the living room, and fresh paint in the living/dining areas. The 3-piece bathroom boasts a new vanity, sink, and walk-in shower, while the 2nd bedroom includes upgraded closet doors and an organizer. Additional highlights include a glass-door wall-mounted display cabinet in the dining area. Ensuite laundry for convenience. This sought-after community offers superb amenities: 24-hr gated security, indoor and outdoor pools, sauna, gym, and much more. Steps to parks, TTC, restaurants, and with private access to the plaza, this unit provides exceptional value in a prime location. Don’t miss it! (id:46441)
171 Gosford Street
Southampton, Ontario
Stunning custom-designed and built white pine log home in the heart of Southampton. This four-season retreat combines natural charm with modern comfort, centrally located close to schools, shopping, golf, and the beach — just minutes from Lake Huron’s world-famous sunsets. The property includes an impressive 930 sq. ft. detached garage, perfect for a workshop, RV (with RV outlet), classic car storage, or a home-based business. Inside, enjoy the warmth of a two-sided gas fireplace shared between the chalet-style living room with soaring ceilings and the main-floor primary bedroom, which features a walk-in closet, ensuite privilege with jacuzzi tub, and laundry area. The kitchen offers ample cabinetry, an island with breakfast bar, and a seamless flow to the dining area with walkout to a covered porch and natural gas BBQ hookup. The upper loft provides spectacular sunset views and star gazing and includes two sleeping areas (one currently used as a family room) and a full bathroom, offering privacy for family or guests. The partially finished basement features drywall, a cold room, and a rough-in for a bathroom, ready for your finishing touches. Outside, enjoy a large, partly fenced backyard with raised garden beds, landscaping with pond, sandy area, firepit, garden shed, and ample parking. Whether you enjoy hiking, biking, swimming, boating, fishing, golfing, skiing, or gardening, this home places you at the center of it all. A rare opportunity to own a truly unique property in one of Ontario’s most desirable communities. (id:46441)
125 Shoreview Place Unit# 428
Hamilton, Ontario
This 1 Bed + Den condo offers a modern, open-concept layout with upgrades throughout and an unbeatable spot right along the water. Floor-to-ceiling windows let in tons of natural light and frame stunning views of Lake Ontario, whether you're in the kitchen, living room, or bedroom. The interior is sleek and stylish with a neutral colour scheme, oversized porcelain tile, 9' ceilings, and no carpet just clean, modern finishes like quartz counters, a chevron-tiled backsplash, soft-close cabinets, and stainless steel appliances. The kitchen also includes a large island, deep fridge cabinet, smooth-top stove, and Moen pull-down faucet a solid setup whether you cook a lot or just like the space to entertain. There’s a flexible den space too, perfect for working from home or hosting guests. Step out onto your private balcony to enjoy morning sunrises or an evening glass of wine with nothing but clear lake views ahead. This unit is part of the Sapphire Condos community, backing onto a waterfront trail and private beach that connects to the 8km Hamilton lakeside path ideal for biking, walking, or just getting outside. Amenities include a rooftop patio, gym, party room, secure bike storage, underground parking, and in-suite laundry. Heating and cooling are via energy-efficient geothermal. You're minutes from the QEW, LINC, and the new GO station for easy commuting, and close to local wineries, restaurants, and shopping when you want to unwind. If you're looking for easy, modern living right on the water, this is it! (id:46441)
431 Deer Ridge Drive
Kitchener, Ontario
EXECUTIVE HOME BACKING ONTO GREENSPACE. This stately stone-faced home combines elegance and comfort in one of Kitchener’s most sought-after neighbourhoods. The main level features soaring ceilings, hardwood staircase, a versatile front room (ideal as a dining room, office, or den), and a chef’s kitchen with heated floors, custom cabinetry, built-in appliances (including gas cooktop), large island with breakfast bar, and cozy window seat. The kitchen flows to the dining area and a bright family room with a three-sided fireplace and walkout to a covered porch overlooking private, treed greenspace. The primary suite includes a walk-in closet and luxury ensuite with glass shower and jacuzzi tub. A powder room, laundry, and access to the double garage complete the level. Upstairs, the loft offers 2 spacious bedrooms with walk-in closets and a shared 5-pc bath. The fully finished basement has 9ft ceilings, heated floors, large windows, a rec room, 2 additional bedrooms (one with ensuite and walk-in closet), plus another full bath and storage. The landscaped backyard provides privacy with no rear neighbours, perfect for outdoor entertaining. Located between Riveredge and Deer Ridge Golf Clubs with quick access to trails, the Grand River, Hwy 401, and all amenities. Tenant(s) are responsible for heat, hydro, gas, water, tenant insurance, and hot water heater rental. A full application including credit check, credit score, and credit history is required for all applicants. Available immediately. (id:46441)
152 Grenfell Street
Hamilton, Ontario
WELCOME TO 152 GRENFELL ST. COMMERCIAL H ZONING WITH INCREDIBLE POTENTIAL AND INVESTMENT PROPERTY. MAIN FLOOR COMMERCIAL CURRENTLY OPERATING AS BAR AND RESTAURANT LOCATED DIRECTLY ACROSS FROM ARCELOR-MITTAL DOFASCO. 3 RESIDENTIAL UNITS ABOVE 1 3 BDROOM , 1 1BEDROOM AND 1 BATCHELOR APT. PROPERTY IS FULLY RENTED. TOTAL 4400 SQ FT (3800 IS COMMERCIAL) (id:46441)
308 Lester Street Unit# 45
Waterloo, Ontario
Welcome to 308 Lester Street Platinum II by Sage Living, ideally located in Waterloos vibrant Northdale University District. Parking spot For Sale. Parking (#45). Purchaser must be Unit Owners Of this Condo Complex. Purchaser needs to pay additional HST for the Parking Space Price. Condo fee is now combined with unit. When the purchaser purchases the parking spot, the condo fees of parking will be added to their unit fee (id:46441)
308 Lester Street Unit# 44
Waterloo, Ontario
Welcome to 308 Lester Street Platinum II by Sage Living, ideally located in Waterloos vibrant Northdale University District. Parking spot For Sale. Parking (#44). Purchaser must be Unit Owners Of this Condo Complex. Purchaser needs to pay additional HST for the Parking Space Price. Condo fee is now combined with unit. When the purchaser purchases the parking spot, the condo fees of parking will be added to their unit fee (id:46441)

