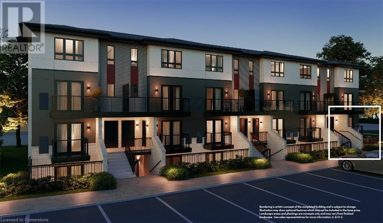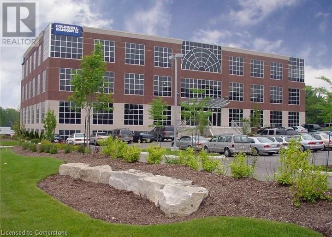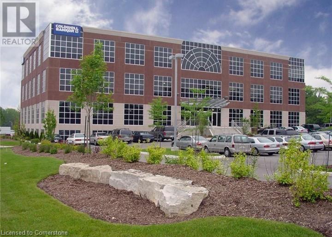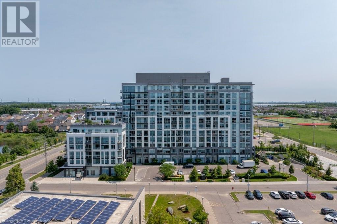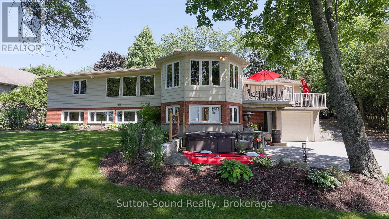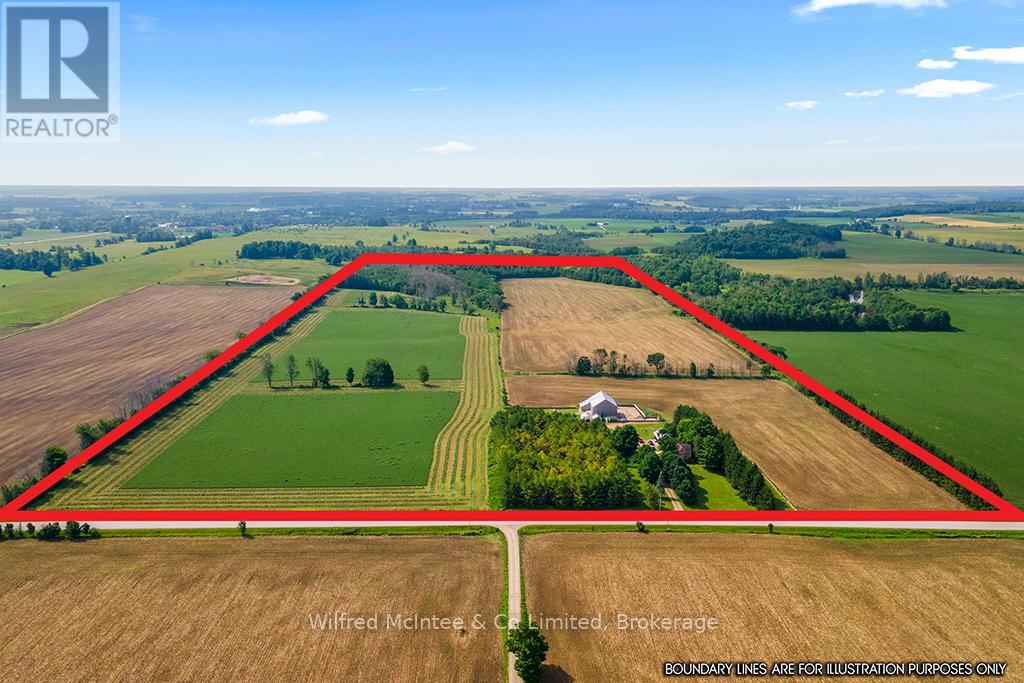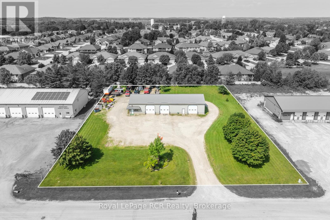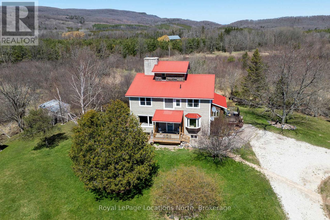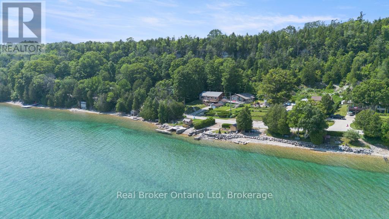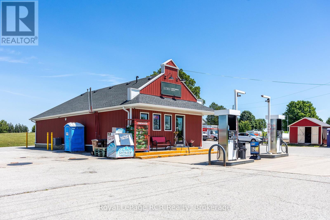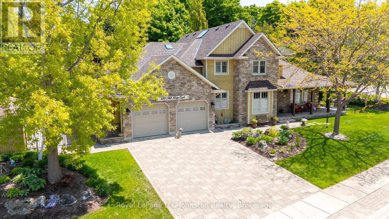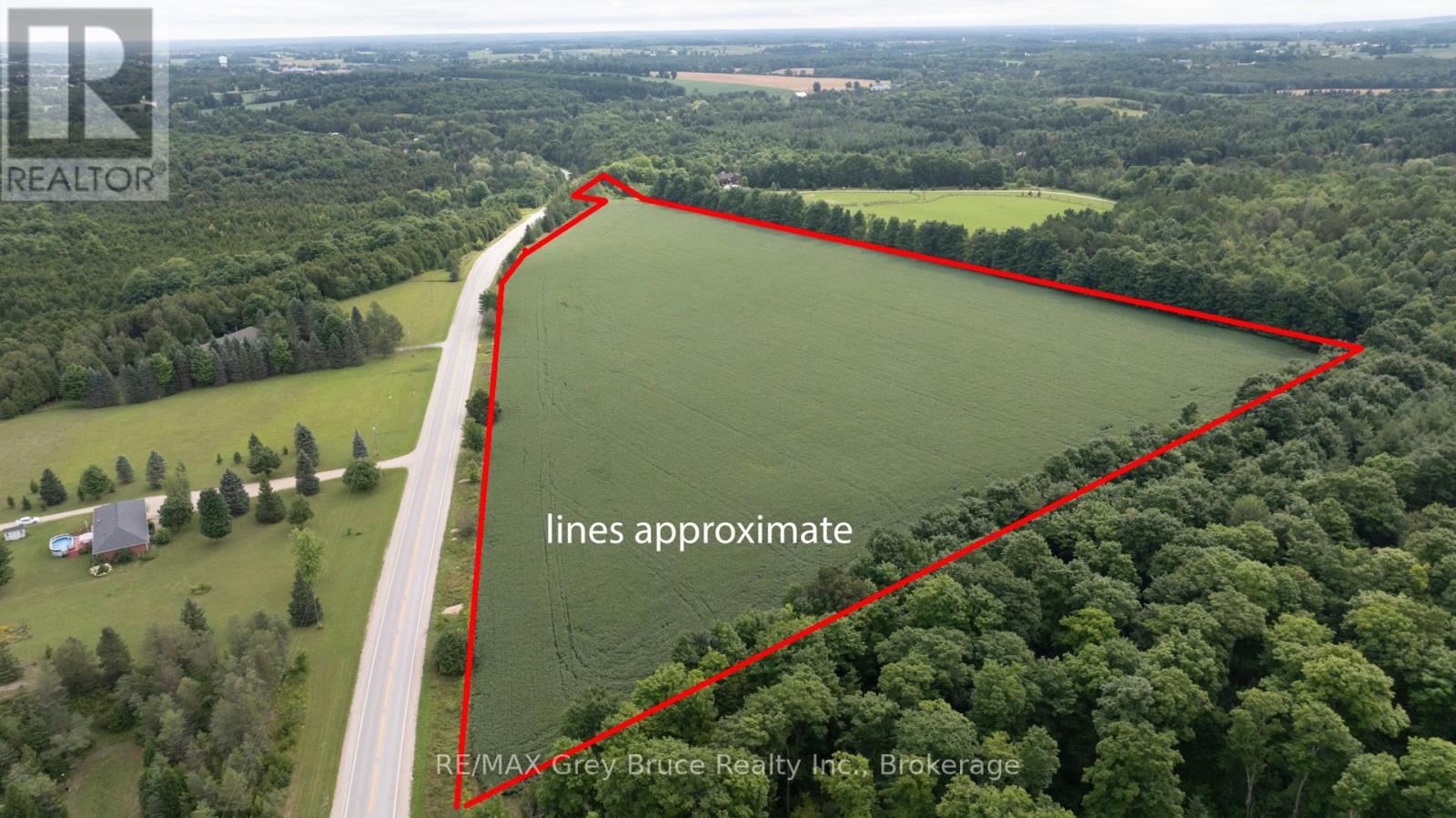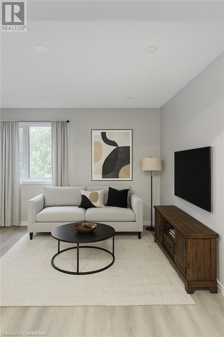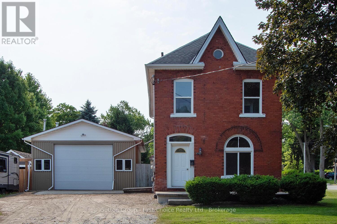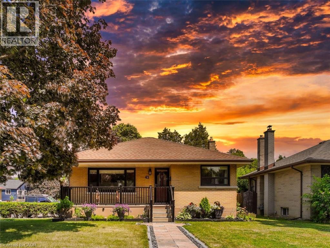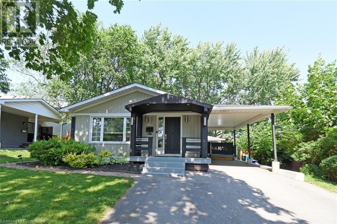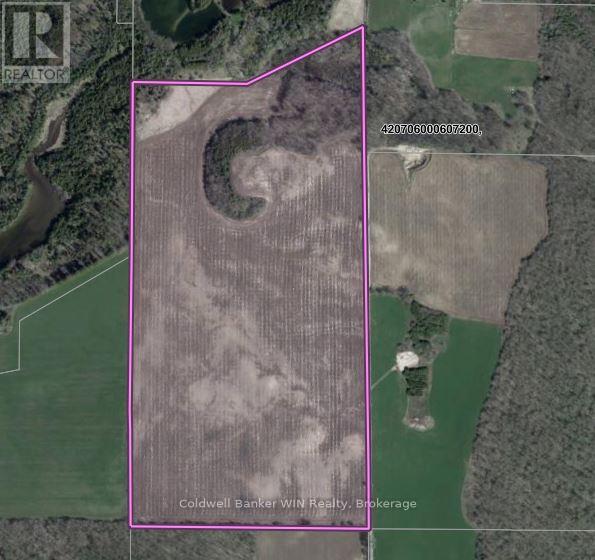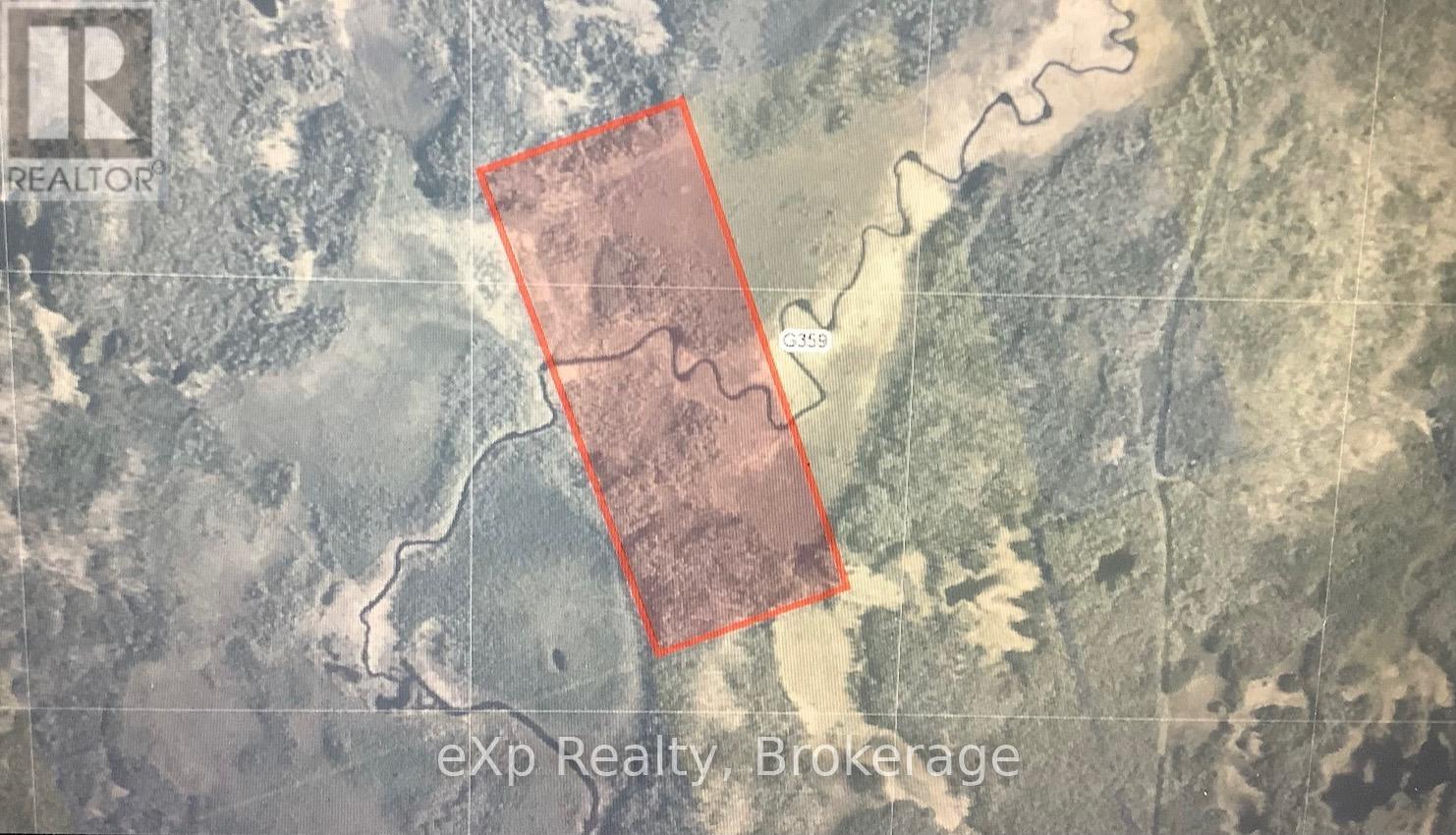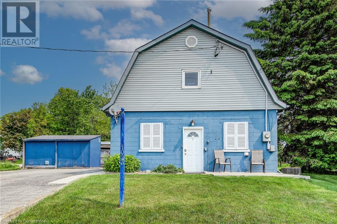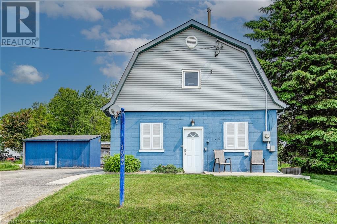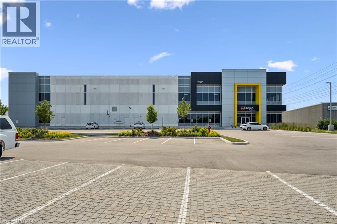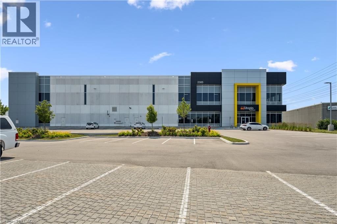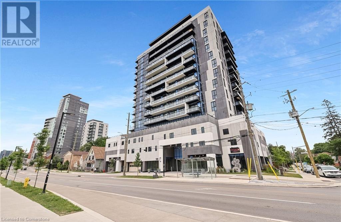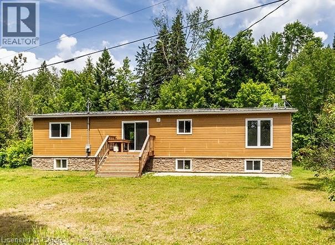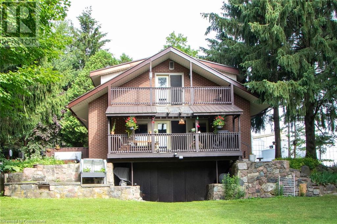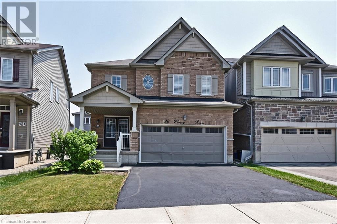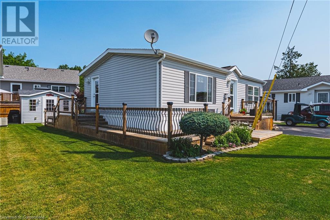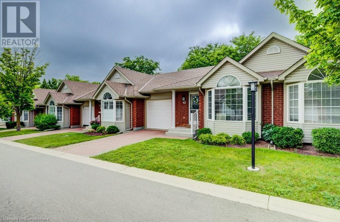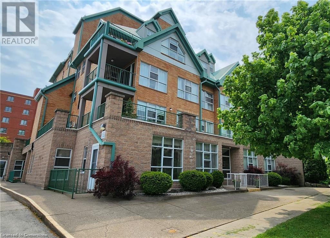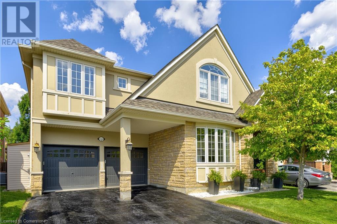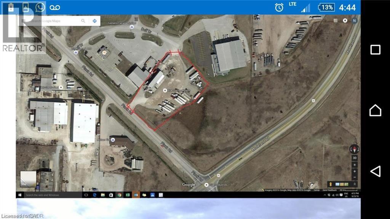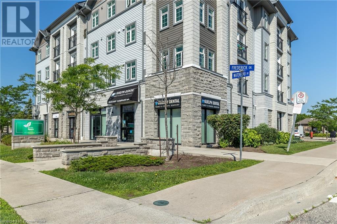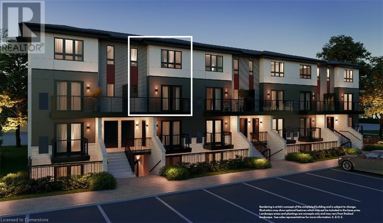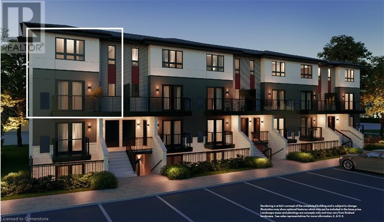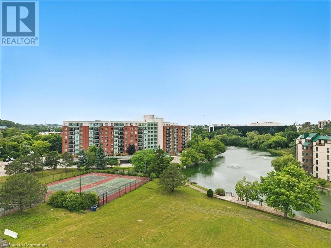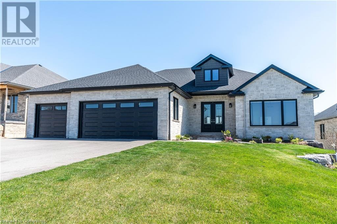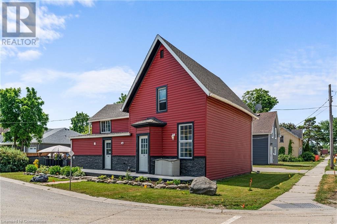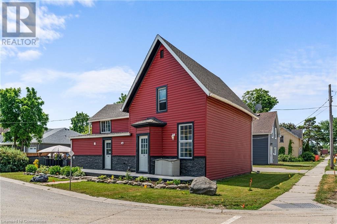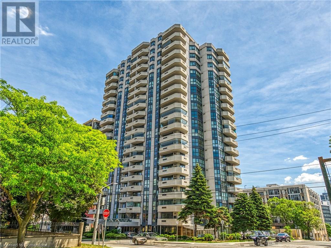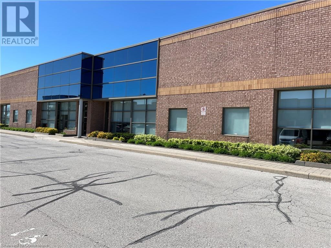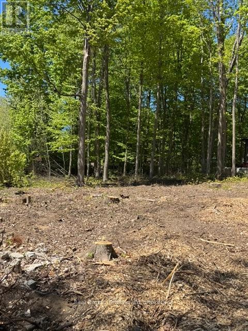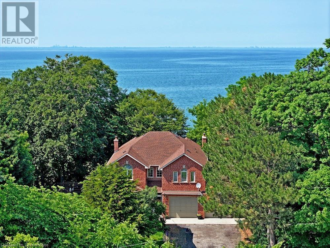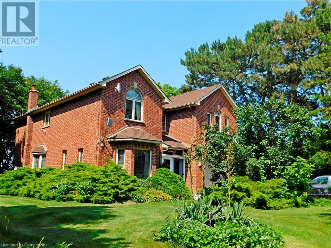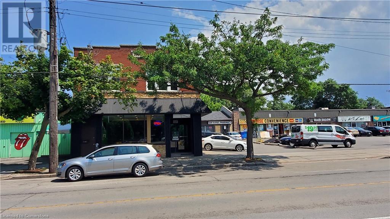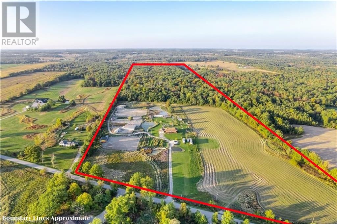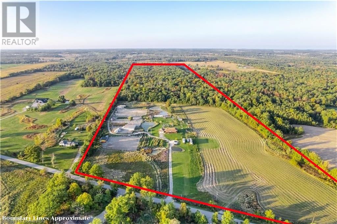410 Northfield Drive W Unit# B1
Waterloo, Ontario
ARBOUR PARK - THE TALK OF THE TOWN! Presenting new stacked townhomes in a prime North Waterloo location, adjacent to the tranquil Laurel Creek Conservation Area. Choose from 8 distinctive designs, including spacious one- and two-bedroom layouts, all enhanced with contemporary finishes. Convenient access to major highways including Highway 85, ensuring quick connectivity to the 401 for effortless commutes. Enjoy proximity to parks, schools, shopping, and dining, catering to your every need. Introducing the Juniper 2-storey model: experience 1320sqft of thoughtfully designed living space, featuring 2 spacious bedrooms + den, 1.5 bathrooms with modern finishes including a primary cheater-ensuite, a walk-out patio, & private balcony. Nestled in a prestigious and tranquil mature neighbourhood, Arbour Park is the epitome of desirable living in Waterloo– come see why! ONLY 10% DEPOSIT. CLOSING AUGUST 2025! (id:46441)
508 Riverbend Drive Unit# 31
Kitchener, Ontario
** Your Sandbox Co-Working Space, Prime Commercial Space for Lease** Unlock the potential of your business in this exceptional office space located on the 2nd floor of the vibrant “Your Sandbox” Co-Working environment. Designed for productivity and creativity, this office is the perfect setting for entrepreneurs or freelancers looking to thrive in a collaborative atmosphere. Enjoy a well-thought-out layout optimizing your workspace for efficiency and comfort. Extra large windows flooding the space with natural light and offering picturesque views of the serene Walter Bean Trail. 24/7 security, ensuring peace of mind and safety. The property boasts ample surface parking, making it easy for you and clients to access your office without hassle. Many onsite amenities including meeting rooms, 100 seat theatre with full audio/visual system, golf simulator, a videocasting area and fitness centre! Become part of a dynamic community at Your Sandbox, where networking opportunities abound and collaboration flourishes. Share ideas, innovations, and experiences with like-minded professionals in an inspiring and supportive environment. (id:46441)
508 Riverbend Drive Unit# 8
Kitchener, Ontario
** Your Sandbox Co-Working Space, Prime Commercial Space for Lease** Looking to grow your business? Enjoy this dedicated hybrid working space and all the perks that it offers, such as free parking, 24/7 secure building and access to many onsite amenities including meeting rooms, 100 seat theatre with full audio/visual system, golf simulator, a videocasting area and fitness centre! Your working space comes equipped with a locking filing cabinet, task chair and modern desk. Become part of a dynamic community at Your Sandbox, where networking opportunities abound and collaboration flourishes. Share ideas, innovations, and experiences with like-minded professionals in an inspiring and supportive environment. (id:46441)
1050 Main Street E Unit# 1004
Milton, Ontario
Welcome to this stunning 678 sq ft luxury one-bedroom plus den suite located in the highly sought-after Dempsey neighbourhood of Milton. This tastefully decorated residence features an open-concept layout with floor-to-ceiling windows that offer breathtaking views of the nearby sports park and cityscape. The spacious balcony, accessible from your bedroom or living room provides an ideal outdoor retreat overlooking green space and the sports park, perfect for relaxing or entertaining guests. Inside, you'll find modern updates including stainless steel appliances, a convenient laundry package, and luxury laminate flooring throughout. The kitchen boasts elegant quartz countertops with under mount cabinet lighting, creating a sleek and functional space. The versatile den offers additional living or working space to suit your needs. Residents enjoy access to an array of exceptional building amenities, including a party room, outdoor BBQ and seating area, outdoor in-ground pool, fully equipped gym, guest suite, and a doggie bath. The building also features underground parking with a storage locker, car wash facilities, electric vehicle charging stations, 24-hour concierge, top-tier security, and on-site property management. Located within walking distance to the Go Station, Art & Recreation Centre, library, schools, shopping, restaurants, and conservation areas with ponds, this community offers unparalleled convenience. Major highways such as HWY 401 are just five minutes away, making commuting effortless. Experience the perfect blend of modern living, connectivity, and vibrant community amenities in this exceptional Milton condominium residence. Welcome to Art on Main—your ideal home in a thriving neighbourhood. (id:46441)
359288 Grey Rd 15 Road
Meaford, Ontario
Welcome to 359288 Grey Rd 15, a beautifully updated Georgian Bay waterfront retreat just minutes from Owen Sound. This impeccably maintained 4-bedroom, 3 bathroom bungalow with attached garage offers over 400 ft of pristine shoreline, and is nestled on a sprawling, beautifully landscaped 0.65 acre lot with panoramic views and unforgettable sunsets. Designed with both comfort and sophistication in mind, the main level features a spacious, open concept eat-in kitchen complete with a granite island- ideal for entertaining- flowing seamlessly into a stunning dining room addition with expansive windows that frame the captivating waterfront. The main floor also hosts a powder room, living room with gas fireplace, two generously sized bedrooms and a spa-inspired bathroom showcasing exquisite tilework and glass walk-in shower. Energy-efficient ground source heating ensures year-round comfort. The fully finished lower level, with its own private entrance, offers exceptional versatility- perfect for extended family or guests- featuring a second dine-in kitchen with quartz countertops, a welcoming living room with electric fireplace, two additional bedrooms, and a beautifully appointed 4-pc bath with soaking tub and tiled shower. Step outside and the multiple entertaining areas, a spacious dock, and thoughtfully designed spaces invite you to relax and enjoy the very best of refined waterfront living. (id:46441)
383 Concession 10 Road E
Arran-Elderslie, Ontario
Discover an exceptional opportunity with this stunning 100-acre farm just North of Tara. Offering a perfect blend of productive land, natural beauty, and an updated family home. A winding forest trail leads to the picturesque Sauble River frontage. Perfect for agricultural pursuits, a private estate, or recreational haven- this expansive property offers 64acres of workable fertile Elderslie Silt Loam soil, randomly tiled. The heart of this estate is the renovated 4-bedroom, 2.5-bath double-bricked century farmhouse. It seamlessly blends historic charm with modern luxury, the main floor features a custom cherry kitchen with stunning quartz countertops (remodel completed in 2022), a butlers pantry with wetbar, built in bookcases in the dining room, and hardwood flooring. The house offers tons of storage to keep everything organized, main floor laundry, and a back up generator system. Plus you'll love the wrap-around porch, perfect for enjoying quiet mornings or evening sunsets. The landscape is a picturesque oasis. A robust 60'x40' bank barn and a versatile shop with water and hydro, plus numerous other outbuildings, all with concrete floors and hydro, provide ample space for equipment, storage, or creative endeavors. The pasture land features a spring-fed pond and a cattle waterer. With its direct Sauble River access for fishing and recreation, cedar and hardwood bush, wild turkey and deer, fertile land, and exceptional amenities, this property offers a rare chance to embrace a peaceful, productive, and prosperous rural life. Centrally located to Owen Sound, Wiarton, Port Elgin, Chesley and an easy commuting distance to Bruce Power. (id:46441)
74 14th Avenue
Hanover, Ontario
Well-located in Hanover's industrial park, this excellent commercial property offers over 3,100 square feet of versatile space. Constructed n 1999 with an addition in 2003, this building features three loading doors with 12-foot clearance, a 10-foot side door, and a rear dock door with 7-foot clearance -ideal for deliveries and industrial use.The layout includes entry, office space with a washroom and in-floor heating, plus two spacious units with 13-foot ceilings. The remainder of the building is heated by natural gas. A floor hoist is included in the sale, adding value for automotive or mechanical applications.The property sits on over an acre, providing ample parking, a truck bed for storage and a large backyard. A reliable tenant currently occupies the larger section with an entryway, office, washroom and three loading dock doors-tenant is willing to stay. The owners currently are using the smaller section with a front loading dock door, man door and rear dock door. The building is connected to municipal water and sewer services; however, a drilled well supplies water to the lawn sprinkler system. (id:46441)
635017 Pretty River Road
Blue Mountains, Ontario
Tucked away in the heart of the scenic Pretty River Valley, this beautifully maintained country home offers a rare blend of privacy, character, and year-round outdoor adventure. Set on a full acre and surrounded by the Pretty River Provincial Park, its a nature lovers dream with hiking and biking right at your doorstep. Easy drive to Devil's Glen or Osler Bluff ski clubs, Highlands Nordic and Duntroon Highlands golf. The home itself radiates warmth and comfort, featuring 5 bedrooms, multiple living spaces, and spectacular views from every room. Vaulted ceilings, a wood stove, and expansive windows create a cozy yet open feel, while recent updates including a new UV system and iron filter ensure peace of mind. Enjoy serene mornings by the pond, valley views from the hot tub, and a loft space ideal for a studio or quiet retreat. A truly special property that must be experienced in person to be fully appreciated. (id:46441)
121 Mallory Beach Road
South Bruce Peninsula, Ontario
Dreaming of Life on the Bay Starts here. Welcome to life on Mallory Beach Road - where everyday can feel like a lakeside getaway. This beautiful move-in-ready and well cared for home is perfectly positioned to put you right in the middle of everything that makes Georgian Bay living special. Bright windows let the sunshine in, showcasing the ever changing vistas in every direction -the Bay (out front) and the Escarpment (behind) - ensure you're surrounded by nature, no matter where you are in the house. The attached garage offers the added convenience for your toys, tools or parking. As a year-round home or an unforgettable seasonal escape - this is more than a house - its an investment in peace, comfort and seamless natural beauty. Whatever pace of life you want to live - this is your chance to dream on the Bay. Showings now available by appointment. (id:46441)
177569 Grey Rd 18 Road
Georgian Bluffs, Ontario
Profitable Fuel Station, Retail Business & Residence. Nestled on a busy highway in Grey County's scenic countryside, this successful independent fuel station, European delicatessen, and retail operation presents an exceptional investment opportunity in Georgian Bluffs, just southwest of Owen Sound. Ideally situated on Grey Road 18, a major county route with approx. 8,500 vehicles daily, this location benefits from excellent visibility and steady traffic from locals and travelers heading to and from Toronto, Hamilton, Barrie, and Kitchener-Waterloo. The property includes two modern fuel pumps offering Premium, Midgrade, and Regular gasoline, plus a dedicated diesel pump. Storage features three underground 22,700L tanks and a 5,000L above-ground diesel tank. The retail area has a convenience store with a walk-in beer cooler, LCBO sales, a European-style deli kitchen, food concession trailer with refrigeration, lottery sales, coffee stand, and a profitable U-Haul franchise. The building also features dry basement storage, natural gas heating, and central air, two owned sale terminals and a 16-camera security system ensure secure, efficient operations. Included in this package is a four-bedroom, two-bath brick residence offers comfortable living, with an oversized detached garage/workshop. A large paved lot provides generous parking. The recently upgraded septic system supports future business growth. Store and washrooms are fully accessible. Georgian Bluffs and the surrounding area feature a strong economy supported by agriculture, tourism, and retail. The regions rich farmland, vibrant community, and natural beauty including the Bruce Peninsula and Niagara Escarpment draw year-round visitors and drive consistent growth. This is a rare chance to acquire a turnkey business with multiple revenue streams and an included residence in a prime, high-traffic location. (id:46441)
830 Mill Ridge Court
Saugeen Shores, Ontario
Experience the pinnacle of luxury in this stunning 4 bedroom, 4 bathroom home, custom built by Berner Contracting in 2005. Nestled on a mature lot in an exclusive enclave in Port Elgin, the home spans over 5,000 square feet on 3 levels and has been meticulously updated and renovated since 2019, blending elegance, comfort and functionality. Inside, find exquisite craftsmanship, including rustic barn board and beam details that add touches of warmth. A newly designed gourmet kitchen features a unique island adorned by hand-hewn posts, ambient lighting, Cambria countertops, and top-tier stainless steel appliances. The inviting dining room is sectioned for formal and more casual dining, complete with a built in butler's pantry. There are two versatile office spaces on the main floor, perfect for work from home or easily adaptable for playroom, guest room or more living space. A stylish guest bath is conveniently located off the main hall. The master suite has been thoughtfully reconfigured to include a spa-like ensuite with heated floors and a dreamy walk-in closet/dressing room. The main floor laundry room boasts custom cabinetry and heated ceramic floors. Upstairs, the loft offers a cozy living space with skylight, two guest bedrooms, and a beautifully re-modelled bathroom. The basement has been enhanced with a larger, brighter window for proper egress, 4th bedroom and bath, recreation room and plenty of storage space. A basement workshop with walk-up access to the double garage provides the perfect space for projects. New roof shingles were installed June 2024. Whole home Generac generator. Outside, an interlock stone driveway leads to a fenced-in space for your dog, 2 garden sheds, a fully fenced yard, Armour stone landscaping with built in sprinkler system and a reimagined front porch with elegant stonework. Every detail of this home has been thoughtfully curated to offer an unparalleled living experience - don't miss the opportunity to make it yours! (id:46441)
500064 Grey Road 12
West Grey, Ontario
Ideally situated just west of the rapidly growing town of Markdale, less than 20 minutes to the Beaver Valley area and skiing, and just over an hour from Orangeville, lies this very well kept and charming century home. With 23 acres of prime land, all in one open parcel, its perfect for you dream hobby farm, market garden, or simply for space to call your own. Enjoy the views from the patio of your yard, with mature trees, and a meticulously maintained yard. Home home has been lovingly lived in for several generations of the same family, and pride in ownership is evident throughout. 3 bedrooms and a generous sized full bath are upstairs, while the main floor has a bright eat-in kitchen/dining, with a living room and sitting room off of that. I challenge you to find a better century home basement than this one! With an Aluminum interlock roof providing decades of reliability, updated electrical service to the home, among other updates, this home is ready for a new family to enjoy and make new memories. (id:46441)
190 Fleming Drive Unit# 34
London, Ontario
Spacious 5-Bedroom Townhome with Walk-Out Basement in Prime Location Across from Fanshawe College! Welcome to 190 Fleming Drive, Unit #34, a well-maintained and spacious 5-bedroom, 2-bathroom townhouse located directly across from Fanshawe College, making it an ideal opportunity for investors, students, or families. This bright, functional home offers a generous living area, an eat-in kitchen with ample cabinetry, and direct access to a private backyard. The walk-out basement adds valuable living space, perfect for a rec room, additional bedrooms, or a home office. The upper-level features three generously sized bedrooms and a full bathroom, while the lower level provides two additional bedrooms and plenty of flexible space. Enjoy the convenience of one assigned parking space, with visitor parking available. Situated in a prime location close to shopping, parks, public transit, and all major amenities, a fantastic investment or home for those seeking convenience and space. Photos have been virtually staged (id:46441)
22 Mill Street E
Perth East (Milverton), Ontario
Welcome to the timeless charm and character, blended beautifully with modern comfort, in this fully updated 2-storey, Century home. Set on a generous .39-acre lot, this property offers both elegance and everyday comforts. The home has been completely renovated inside, including a luxurious custom kitchen that would thrill a chef, and spacious dining and living rooms. Down the hall is the perfect family room with a wood-burning stove. Imagine spending the Winter months basking in its glow! Looking out onto the oversized rear deck, you can while away the hours watching the kids build Snowmen or the birds flock to your feeders. Upstairs you will find 3 lovely bedrooms, each with great closet space. The thoughtfully designed, 4-piece bathroom completes the picture. A surprising feature of this Century home is its finished basement! It hosts a bonus room (currently used as a bedroom with above- grade windows and in-floor heat). But imagine it to suit your needs as a rec room, office or home gym. Outside, the incredible 81 x 201 lot evokes myriad daydreams; be it to accommodate a garden or a child's play set. There's even a charging station for your EV! Come see how classic charm and modern amenities blend perfectly at 22 Mill Street. (id:46441)
307 Nelson Street
Stratford, Ontario
Stunning Renovated Home on a Spacious Corner Lot with Workshop! Welcome to this beautifully renovated two-storey home nestled in an established and family-friendly neighbourhood. Set on a generous double-sized lot, this 3-bedroom, 2.5-bath gem offers the perfect blend of modern updates and classic charm. Step inside through the four-season sunroom to discover a brand-new kitchen featuring contemporary finishes, ample cabinetry, and sleek countertops, perfect for everyday living and entertaining. The main floor offers a bright open layout, with gas fireplace in living/dining area, a main floor family room (or 4th bedroom) and new 2 pc bath, while upstairs, you'll find three bedrooms, including a lovely primary suite with a newly added ensuite bath, laundry closet and another 4 pc bath, all completely updated with quality fixtures and finishes. Outside, the possibilities are endless with a 24 ft x 36 ft detached heated workshop with front and rear access, ideal for hobbyists, mechanics, or extra storage. Two separate driveways provide ample parking and space for any of your recreational vehicles, and the expansive yard with a large patio offers room to relax, play, or garden. This move-in-ready home is a rare find with its combination of size, updates, and outdoor features. Don't miss your chance to own a fully renovated home on a double-sized lot in a mature neighbourhood. (id:46441)
43 Rowanwood Avenue
Brantford, Ontario
Welcome to this beautifully cared for 2 bed, 2 bath bungalow with finished basement sitting on a corner lot on a quiet street in Echo Place. This home features a stone walkway leading up to the front porch, a two tier deck in the backyard complete with large outdoor dining area, a quiet sitting area just off the deck under a tree and a large shed with bay door. Three good size bedrooms on the main level with 4 pc bath. Large rec room in the basement with gas fireplace, basement level laundry, 3 pc bath, built in cabinets and bonus room providing plenty of storage. Triple wide driveway at the side of the house with stairs leading up the deck to the back door. Large double gates next to the driveway for added access to the backyard. (id:46441)
2271 Sheffield Drive
Burlington, Ontario
This beautiful home with many updates and upgrades combines smart design, flexible living space, and incredible natural light. The spacious living room and adjoining dining room, with elegant crown molding, also features beautiful wide-plank flooring and great space. A redesigned kitchen shines with gleaming white counters and cabinets, stainless steel appliances - including a full-size freezer, and opens into a sun-filled main floor thanks to huge windows throughout. The main bathroom has been tastefully redone, while the lower level adds exceptional value with two brand new bathrooms: a 2-piece off of the updated laundry area, and a private 3-piece ensuite off of a cozy sitting room and bedroom, perfect for in-laws, guests, or rental income with its own side entrance. You'll love the stylish curb appeal and the lush, mature treed backyard with a large deck and covered space for year-round enjoyment. A large crawlspace offers tons of storage, and the single carport with additional driveway space provides parking for three vehicles. This home, with it's wonderful curb appeal, is located in the family-friendly neighbourhood of Brant Hills, close to top schools, major transportation routes, shopping, parks, and more—this home offers comfort, convenience, and versatility all in one. (id:46441)
1226 Dorcas Bay Road
Northern Bruce Peninsula, Ontario
1.252 ACRES on the highly sought after "Dorcas Bay Rd", driveway was installed and several loads of fill has been brought to this future "Retirement Home Lot" or "Vacation Home Lot" you decide. Several Water Access points just a short walk away as well as a Boat Launch which is very close by. Bring your plans and dreams and make The Bruce Peninsula your Home!! Tobermory, Singing Sands, The Grotto, Lions Head and The Bruce Trail are all just a short drive away for day trips or supplies. Go Ahead and Treat Yourself!!! You Deserve It...................... (id:46441)
Part Lot 12 Concession 7
Southgate, Ontario
This 78+ acre parcel has a reported 65 acres of workable land. The only access to the property is via an easement over the adjacent property to the front of it. This productive property has Pike Lake Loam and Harriston Silt Loam and makes an excellent cash crop addition to any land portfolio. The 2025 crop belongs to a tenant farmer. (id:46441)
Con 1 Lot 12
Parry Sound Remote Area (Lount), Ontario
Excellent opportunity to own 99 acres in an unorganized township, offering exceptional privacy, natural beauty, and outdoor freedom. Surrounded by raw wilderness, this property adjoins hundreds of acres of Crown land on the east and south sides, providing endless space for exploration and recreation. The Distress River winds its way through the land, creating a peaceful backdrop and attracting abundant wildlife. A tranquil pond nestled in the southeast corner adds to the property's natural charm. Access is from Pearceley Road via an unopened road allowance, or by paddling in along the river, perfect for those seeking a truly off-grid experience. The land features a mix of mature trees, including hemlock and spruce, along with varied terrain that makes it both scenic and functional. For the avid hunter, this property is located in Wildlife Management Unit (WMU) 47, known for excellent hunting opportunities. Whether you're looking to build a seasonal retreat, explore nature, or simply enjoy total seclusion, this property offers the perfect setting. Ideally located close to Deer Lake, Eagle Lake, and Mikisew Provincial Park, and approximately 40 minutes to either North Bay or Huntsville, this is an opportunity to own a slice of Northern Ontario wilderness in an unorganized township offering flexible land use and low taxes. (id:46441)
1023 Maple Leaf Street
Wellesley, Ontario
Welcome to 1023 Maple Leaf Street — a one-of-a-kind barn-style legal duplex nestled in the heart of Wellesley. This urban/commercial-zoned property is a rare offering that blends income generation, lifestyle flexibility, and long-term potential. Inside, you'll find two self-contained, well-maintained units: A spacious 1-bedroom main floor unit with inviting natural light, a charming kitchen, and a large open-concept layout. A 2-bedroom upper unit with sloped ceilings, skylights, and warm character — ideal for tenants who love something a little different. With 1,740 total sqft, common amenities like coin laundry, storage lockers, and ample on-site parking, this duplex is fully equipped for tenant convenience. Plus, the property holds a rich history of prior commercial uses including a hair salon and butcher shop, and thanks to urban commercial zoning, the possibilities for future use remain wide open. Just steps from the village core, parks, shops, and dining, this is more than an investment, it's a lifestyle opportunity for first-time buyers, multi-generational families, or seasoned investors. (id:46441)
1023 Maple Leaf Street
Wellesley, Ontario
Welcome to 1023 Maple Leaf Street — a one-of-a-kind barn-style legal duplex nestled in the heart of Wellesley. This urban/commercial-zoned property is a rare offering that blends income generation, lifestyle flexibility, and long-term potential. Inside, you'll find two self-contained, well-maintained units: A spacious 1-bedroom main floor unit with inviting natural light, a charming kitchen, and a large open-concept layout. A 2-bedroom upper unit with sloped ceilings, skylights, and warm character — ideal for tenants who love something a little different. With 1,740 total sqft, common amenities like coin laundry, storage lockers, and ample on-site parking, this duplex is fully equipped for tenant convenience. Plus, the property holds a rich history of prior commercial uses including a hair salon and butcher shop, and thanks to urban commercial zoning, the possibilities for future use remain wide open. Just steps from the village core, parks, shops, and dining, this is more than an investment, it's a lifestyle opportunity for first-time buyers, multi-generational families, or seasoned investors. (id:46441)
2385 Meadowpine Boulevard
Mississauga, Ontario
57,349 SF Class ‘A’ Industrial Space with Highway 401 Exposure; Located in the heart of Canada’s premier industrial market, this facility offers exceptional visibility and direct access to Highways 401 and 407, providing seamless connectivity across the GTA. The space features a 38-foot clear height, six 8' × 10' dock-level doors, and one 12' × 14' drive-in bay. Available by sublease through September 30, 2030. All dimensions and specifications to be verified by the tenant. (id:46441)
2385 Meadowpine Boulevard
Mississauga, Ontario
57,349 SF Class ‘A’ Industrial Space with Highway 401 Exposure; Located in the heart of Canada’s premier industrial market, this facility offers exceptional visibility and direct access to Highways 401 and 407, providing seamless connectivity across the GTA. The space features a 38-foot clear height, six 8' × 10' dock-level doors, and one 12' × 14' drive-in bay. Available by sublease through September 30, 2030. All dimensions and specifications to be verified by the tenant. (id:46441)
128 King Street N Unit# 807
Waterloo, Ontario
Welcome to ONE28 – A Modern Luxury Condo in the Heart of Uptown Waterloo! Just steps from Wilfrid Laurier University and minutes from the University of Waterloo, this stylish and contemporary residence offers low maintenance fees and an impressive selection of upscale amenities. This bright and spacious 1 Bedroom plus Den, 1 Bathroom unit offers over 650 square feet of open concept living space, complete with a private balcony showcasing beautiful, unobstructed east facing views. The unit includes one parking space and a storage locker, adding to its everyday practicality. Upon entry, you’re welcomed by a thoughtfully designed foyer that flows into an upgraded L-shaped kitchen featuring tall cabinetry, quartz countertops and backsplash, full size stainless steel appliances, and a double sink. The kitchen opens seamlessly into an oversized living and dining area that leads directly to the balcony, creating an ideal space for entertaining or relaxing in the sun-filled interior. The primary bedroom is a serene retreat, highlighted by floor to ceiling windows that flood the room with natural light. The den offers versatile functionality and can easily be enclosed to create a second bedroom or used as a dedicated office space. A modern four piece bathroom is complemented by the convenience of in-suite laundry located just steps away. Residents of ONE28 enjoy a host of premium amenities including concierge service, a fully equipped gym and yoga studio, a party and media room, a rooftop terrace with BBQs, electric vehicle charging stations, and secure bike parking. Currently leased at $1,950 per month plus utilities, this unit presents a Prime opportunity for investors or first time home buyers looking to get into the market with a spacious 1+den unit that includes both parking and a locker. Don’t miss your chance to own in one of Waterloo’s most desirable addresses - book your showing today! (id:46441)
147 Buller Road
Norland, Ontario
Charming Country Retreat at 147 Buller Rd., Norland, Ontario! Discover your dream home nestled on a serene 2.3-acre lot just off a well-maintained municipal road, offering easy access to essential services, including school bus pick-up. This stunning residence features four spacious bedrooms and two modern bathrooms, providing ample space for family and guests. Since February 2022, the current owners have invested over $145,000 in thoughtful upgrades, ensuring a blend of comfort and contemporary style. Recent enhancements include brand new, energy-efficient windows and engineered wood siding, along with a comprehensive electrical overhaul that features a GenerLink connection. Experience outdoor living at its finest with a detached two car garage, newly constructed decks, stylish patio, and a charming gazebo perfect for entertaining or relaxing in nature. The interior boasts a solid stainless steel chefs kitchen, complemented by custom finishes throughout that add a unique touch to this beautiful home. Additionally, plumbing updates include a state-of-the-art water filtration system equipped with a UV light for clean, fresh water. This property exudes warmth and character, making it a perfect sanctuary for those seeking peace and quiet without compromising on modern conveniences. The home can also be sold fully furnished, making it an ideal turn-key solution for your next adventure. Don't miss the opportunity to make this charming retreat your own (id:46441)
923382 Road 92
Lakeside, Ontario
Country living at its best! You'll appreciate the mature landscaping and wonderful treed view from this lovely 3 bedroom, 2 bath home with attached garage. Inside, the kitchen has been updated with a pantry, custom built wine rack, beverage fridge, a farmers sink and country touches such as pine flooring and live edge wood accents. The spacious living room features oak flooring and a field stone woodburning fireplace. There is a separate dining room, main floor laundry room and a finished rec room on the basement level. Some new. windows have been installed and there is forced air gas heating and a water softener. Located close to Sunova Beach, Happy Hills Resort, Wildwood and Berry Farm. Centrally located to Stratford, St. Marys & London & Woodstock. (id:46441)
26 Evergreen Lane
Caledonia, Ontario
Beautiful 4-bedroom, 2.5-bath detached home in the sought-after Empire Avalon community in Caledonia. Built in 2018 and offering 1,970 sq ft of above-grade living space. Professionally painted with great curb appeal. Features California shutters throughout, open-concept main floor with hardwood flooring in the living area, and a modern kitchen with breakfast bar and stainless steel appliances. Inside entry to garage for added convenience. Upstairs offers a good-sized primary bedroom with 4-piece ensuite and walk-in closet, plus three additional bedrooms and laundry. Unfinished basement with 8x8 cold cellar. Located in a family-friendly community with plenty of nearby amenities, including parks, a community centre, and a new elementary school and childcare currently under construction. Move-in ready. (id:46441)
21 Elm Street Pvt
Puslinch, Ontario
21 Elm Street – Meticulously Maintained & Full of Character in Mini Lakes. Discover cozy comfort and easy living at 21 Elm Street, a well-cared-for 2-bedroom, 1-bathroom bungalow in the heart of Mini Lakes—a vibrant gated community offering condo-style ownership and year-round enjoyment. This bright and cheerful home features a wrap-around deck, a sun-filled eat-in kitchen, and laminate flooring throughout. Unique touches and pride of ownership are evident in every corner, from the charming layout to the thoughtfully maintained finishes. You’ll also find a 3-season gazebo/sunroom—perfect for morning coffee, afternoon reading, or evening visits with friends. Stay comfortable year-round with natural gas heating, central air conditioning, and the added ambiance of a gas fireplace. Outdoors, enjoy double-wide parking, a powered shed for additional storage, and easy access to all of Mini Lakes’ activities. Whether you’re looking to downsize, retire, or simply embrace a slower pace in a welcoming and well-connected community, 21 Elm Street offers charm, quality, and simplicity—all just minutes to the 401 and south Guelph. (id:46441)
360 Erbsville Road Unit# 42
Waterloo, Ontario
Turnkey Bungalow Townhome in Prime Waterloo Location! Looking to downsize, purchase your first home, or enjoy the ease of single-level living? This immaculate 2-bedroom bungalow townhouse condo—with an attached garage—is the perfect fit, nestled in one of Waterloo’s most desirable neighbourhoods. The main floor features a spacious and bright open-concept layout combining the family room, dining area, and kitchen—ideal for everyday living and entertaining. The generously sized primary bedroom includes a 4-piece ensuite and double closet, while the second bedroom (currently used as an office/den) also features a closet for added flexibility. Enjoy peace of mind with a well-maintained and move-in-ready home, including a finished basement offering a large rec room with cozy gas fireplace, a 3-piece bathroom, and a versatile bonus room currently set up with two single beds—perfect for guests, a home gym, or games room. Relax or entertain outdoors on the new deck complete with a gas BBQ hookup. Additional highlights include main floor laundry, a 100-amp electrical panel, and newer furnace and central air (2017). Don't miss your opportunity to own a low-maintenance home in a sought-after community! (id:46441)
19 Lake Avenue S Unit# 102
Stoney Creek, Ontario
Freshly painted 1139 square foot two bedroom, two-bathroom suite in the Sara Calder Suites. A 55+ Life Lease Community in the heart of Stoney Creek close to many amenities. Features north-west sun exposure and patio. The large primary bedroom includes a 4 pc ensuite bathroom and a large closet. The main bathroom is a 3 pc with walk-in shower. Indoor parking spot and locker included (id:46441)
1406 Marshall Crescent
Milton, Ontario
Stunning, detached home in Milton’s highly sought-after Beaty neighbourhood! Offering over 4,000 sq ft of beautifully finished living space, this 4-bedroom, 4-bathroom home is designed with modern living and entertaining in mind. The main floor features engineered hardwood throughout, timeless wainscoting trim, a large dedicated office, and a beautiful, open-concept kitchen/dinette with upgraded appliances, an island w/seating, and a walkout to a wood deck and fully landscaped backyard—complete with a cabana bar/shed and wiring ready for a hot tub! The family room is anchored by a cozy gas fireplace, perfect for relaxing evenings. Upstairs also features engineered hardwood throughout, generous bedroom sizes, a spacious primary retreat with a large walk-in closet and luxurious 5-piece ensuite, and a cozy sitting area by the landing. A versatile bonus room connects two of the bedrooms—ideal as a shared playroom, office/den, or walk-in closet. The convenience of a second-floor laundry room adds even more practicality. The fully finished basement offers laminate flooring, a kitchenette equipped with an island w/seating, dining area, family room w/electric fireplace, rec room, and a 3-piece bath—perfect for extended family, teens, or entertaining. Additional features include carpet free home throughout, furnace (2020), A/C (2022), and an attached 2-car garage with inside entry. Located just steps to parks, schools, transit, and all amenities, this home is perfect for families looking for space, function, and style in one of Milton’s most family-friendly communities. (id:46441)
1444 Plank Road Unit# Shop & Parking
Sarnia, Ontario
A RARE FIND 1.89 Acre Lot with 2 Entrances (Front & Back) and Drive-Through Shop/Bay. CALLING ALL TRUCKING COMPANIES, TRUCK REPAIR BUSINESSES AND COMPANIES WITH COMMERCIAL PARKING REQUIREMENT. A RARE INDUSTRIAL (WAREHOUSE/GARAGE) SITE Can be used as a truck/car wash & repair shop. 24.5 x 105.5 ft Warehouse/Garage with 20-22 ft (approximately) Clear Height. Trucks can drive through. Truck repair shop Office 800 sq ft. Wench type crane inside. There also a pit in there. ONSITE TRUCK/TRAILER/CAR/STORAGE PARKING CAN GENERATE EXTRA INCOME. GREAT OPPORTUNITY TO RUN TRUCK REPAIR SHOP, TRUCK WASH + MOST SOUGHT AFTER & A BONUS TRUCK/TRAILER PARKING. OUTSIDE, INSIDE STORAGE & MUCH MUCH MORE..!! **EXTRAS** Close to Hwy 402, US BORDER, ROUGHLY 50-55 MINS FROM LONDON. (id:46441)
64 Frederick Drive Unit# 4
Guelph, Ontario
This is the perfect little office. Quiet and easily accessible. No more of the distractions of working from home. No kids, no laundry or other distractions. This is the spot to get work done and focus on the job at hand. (id:46441)
410 Northfield Drive W Unit# C10
Waterloo, Ontario
ARBOUR PARK - THE TALK OF THE TOWN! Presenting new stacked townhomes in a prime North Waterloo location, adjacent to the tranquil Laurel Creek Conservation Area. Choose from 8 distinctive designs, including spacious one- and two-bedroom layouts, all enhanced with contemporary finishes. Convenient access to major highways including Highway 85, ensuring quick connectivity to the 401 for effortless commutes. Enjoy proximity to parks, schools, shopping, and dining, catering to your every need. Introducing the Sycamore 2-storey model: experience 1080sqft of thoughtfully designed living space, featuring 2 spacious bedrooms, 2.5 bathrooms with modern finishes including a primary ensuite, and 2 private balconies. Nestled in a prestigious and tranquil mature neighbourhood, Arbour Park is the epitome of desirable living in Waterloo– come see why! ONLY 10% DEPOSIT. CLOSING 2025! (id:46441)
410 Northfield Drive W Unit# D4
Waterloo, Ontario
ARBOUR PARK - THE TALK OF THE TOWN! Presenting new stacked townhomes in a prime North Waterloo location, adjacent to the tranquil Laurel Creek Conservation Area. Choose from 8 distinctive designs, including spacious one- and two-bedroom layouts, all enhanced with contemporary finishes. Convenient access to major highways including Highway 85, ensuring quick connectivity to the 401 for effortless commutes. Enjoy proximity to parks, schools, shopping, and dining, catering to your every need. Introducing the Holly 2-storey model: experience 1427sqft of thoughtfully designed living space, featuring 2 spacious bedrooms + den, 2.5 bathrooms with modern finishes including a primary ensuite, and a private balcony. Nestled in a prestigious and tranquil mature neighbourhood, Arbour Park is the epitome of desirable living in Waterloo– come see why! ONLY 10% DEPOSIT. CLOSING 2025! (id:46441)
30 Blue Springs Drive Unit# 201
Waterloo, Ontario
Discover your urban sanctuary in vibrant Uptown Waterloo! This 2-bedroom, 2-bath condo in a sought-after building blends tranquility with convenience. Steps from Conestoga Mall, three grocery stores, restaurants, and boutiques, you’ll relish the walkable lifestyle. Commuting is a breeze with the nearby LRT station, bus stop at King & Blue Springs Dr., and easy access to the expressway. Plus, Conestoga College, University of Waterloo, and Wilfrid Laurier University are nearby. Marvel at breathtaking views of Four Wells Lake and its lush treeline, framed by floor-to-ceiling living room windows that bathe the unit in natural light. Surrounded by scenic trails, ponds, and streams, this condo offers a serene escape with nature at your doorstep. Inside, the 961 sq. ft. layout includes a galley kitchen with breakfast nook and ample storage. The open-concept living/dining area is perfect for entertaining or quiet nights in, while two spacious bedrooms and two full baths provide flexibility and privacy. In-suite laundry, a private storage locker, and one underground parking spot (plus a second surface space) add everyday convenience. Elevate your lifestyle with exceptional amenities: secure entry, updated balconies, touchscreen directory, and elevators. Unwind in the rooftop lounge with sundeck and gas BBQ, or host events in the party room (for a small fee), both with kitchens and restrooms. Savour summer barbecues by the back pond’s pergola, or book the guest suite for overnight visitors. With ample visitor parking, bike storage, and a library, every detail enhances your living experience. Priced at $449,900, this move-in-ready condo is a blank canvas awaiting your personal touch. Don’t miss the chance to embrace Uptown Waterloo’s perfect blend of urban energy and natural serenity. Interior photos are unavailable out of respect for tenant privacy. Showings can be arranged with notice, and vacant possession is available if purchased for personal residence. (id:46441)
15 Hudson Drive
Brantford, Ontario
Welcome to 15 Hudson Drive, an extraordinary executive bungalow nestled in Brantford’s coveted Oakhill neighborhood. This custom-designed walkout home offers over 5,100 square feet of luxurious living space on a rare 256-foot deep lot, blending elegance, comfort, and functionality. The open-concept layout showcases impeccable attention to detail, featuring five spacious bedrooms and three and a half bathrooms, including a stunning five-piece primary ensuite. The heart of the home is the chef-inspired kitchen with a 10-foot island, seamlessly flowing into a grand great room with soaring 12-foot coffered ceilings and a striking stone and board & batten fireplace. Entertain in style in the oversized dining room with its own hearth and fireplace, or find focus in the dedicated office, unwind in the cozy den, and stay active in the private workout room. A thoughtfully designed mudroom/laundry/pantry combination adds everyday convenience, while the three-car garage offers direct access to the lower level—ideal for a potential in-law suite. Storage is abundant throughout the home. Enjoy seamless indoor-outdoor living with a covered patio off the kitchen and a walkout from the lower level to a spacious backyard oasis enclosed with a beautiful wood fence. With Brantford expanding rapidly, properties of this caliber are increasingly rare. 15 Hudson Drive is the complete package—refined, spacious, and ready to impress. Be sure to check out the virtual tour on YouTube to experience it for yourself. (id:46441)
23 Railway St
Hagersville, Ontario
Looking for your next income property? This legal duplex checks all the boxes: separate entrances, laundry and parking all while being in walking distance to downtown amenities! Bonus features include a detached garage, a spacious backyard with manicured gardens and excellent curb appeal! Recent upgrades such as new siding (2022), updated windows (2023) and more! High-return investment. Live in one unit or rent both for optimal cash flow! (id:46441)
23 Railway St
Hagersville, Ontario
This beautifully maintained, legal duplex is ideally located within walking distance to all major amenities, making it a perfect choice for investors or multi-generational families! Each self-contained unit features its own private entrance, dedicated parking and separate laundry offering flexibility and strong rental potential! Live in one unit and let the other help pay your mortgage or rent out both for maximum cash flow! The large, fully fenced backyard is a standout feature complete with manicured gardens and a detached garage! Recent updates include new siding (2022), newer casement windows (approx. 2 years old) and more! With excellent curb appeal, income potential and a spacious yard ideal for kids, pets, or entertaining - this property is a rare opportunity in a thriving community! (id:46441)
67 Caroline Street S Unit# 203
Hamilton, Ontario
BRIGHT, SPACIOUS & STEPS TO EVERYTHING... Unit 203 at 67 Caroline Street South is a 1521 sq ft CORNER UNIT in Bentley Place, nestled in the heart of Hamilton's vibrant Durand North neighbourhood. This bright and beautifully laid-out suite offers the perfect blend of space, comfort, and unbeatable location. Step inside and be greeted by an OVERSIZED LIVING ROOM with expansive windows that flood the space with natural light plus WALK OUT to a private, WRAP-AROUND CORNER BALCONY. The living space flows seamlessly into a formal dining room with bay window and a spacious eat-in kitchen loaded with abundant cabinetry and an extended dining nook, perfect for everyday meals or entertaining guests. The primary suite is your own private haven, featuring a walk-in closet, 4-pc ensuite with soaker tub and separate shower, and a balconette walk-out for a touch of fresh air. A generous second bedroom with walk-in closet, a second full bath, and convenient in-suite laundry complete the layout. This unit includes TWO parking spaces (1 underground P2#4, 1 surface #14), and the building offers fantastic AMENITIES including an exercise room and party room with kitchen. Bonus: the building has all NEW THERMAL WINDOWS (2025), adding value and energy efficiency. Location is everything and this one delivers! Enjoy walkable access to nearby parks, Locke Street, and Hess Village, with boutique shopping, amazing restaurants, and the GO Station just minutes away. If you’re seeking a spacious and sun-filled condo in one of Hamilton’s most desirable neighbourhoods, this is it. CLICK ON MULTIMEDIA for virtual tour, drone photos, floor plans & more. (id:46441)
3375 North Service Road Unit# D-9
Burlington, Ontario
Extremely well run and meticulously maintain unit coming available the end of 2025. Available January 1st 2026 this unit has 18' clear warehouse ceiling. Full heigh dock loading door (48 above grade). Unit is serviced by a 60 amp 600 volt 3 phase hydro service. The Landlord self manages this property which allows for much more efficient and quality Landlord and Tenant relationships. The T.M.I at $5.00 net for 2026 includes major component replacement. Unit presently has 3 private office 2 washrooms and a open area for reception/waiting or room for 2 work stations. Warehouse is also AIR CONDITIONED! (id:46441)
Lot 3 Fairlawn Grove
Tiny, Ontario
Prime opportunity to create your perfect getaway or forever home on this untouched vacant lot in a semi-developed subdivision. Located within walking distance to the picturesque Farlain Lake and boat launch, this property is a dream for outdoor enthusiasts. Explore nearby walking and snowmobile trails or immerse yourself in the natural beauty of Awenda Provincial Park, just a short drive away. With the convenience of Penetanguishene only 15 minutes away and Midland 20 minutes out, you'll enjoy the best of both tranquility and accessibility. Don't miss out on this fantastic location! (id:46441)
4916 Thirty Road N
Beamsville, Ontario
Possibly the most desirable Lake Ontario waterfront property from the GTA to the Niagara Region! This secluded 14.59-acre paradise is perfect for investors or those seeking a private lakefront retreat. Located on two quiet, scenic dead-end lakefront roads, the property offers over 200 ft of frontage on both Mountainview Rd and Thirty Rd N. Just minutes to the QEW, nearby towns, the future GO Station for high-speed rail connecting the GTA and Niagara Falls. and approximately 30–50 minutes to Hamilton, the GTA, Niagara Falls, and the U.S. border. Surrounded by rapidly growing developments along the QEW, the land’s value is expected to increase significantly in the coming years. A private winding driveway leads to a well-built custom 2-storey villa (1989, original owner), set among mature pines and hardwoods. The home features 2,922 sq ft above grade plus a 1,393 sq ft walk-out lower-level in-law suite with lake views. A rustic boardwalk leads to your own untouched 1,100+ ft beach. Inside, you'll find spacious principal rooms with hardwood flooring, solid oak cabinetry, trim, and staircase. The upper level includes 4 bedrooms—primary with 5-pc ensuite, and a guest suite with a 3-pc ensuite. Additional features: • Two 6,000-gallon cisterns • Inspected septic system • 200-amp service • Quality windows, brick exterior • Roof (2020), Furnace (2021), A/C (2019), Central vac Bonus: Vendor indicates a potential severance of a 1.5-acre homesite from an unopened road allowance (buyer to verify), with approx. 13 acres remaining for a second residence. Most of the land is planted with fruit trees, maintained by a neighboring farmer. No reported income (likely HST exempt). Vendor Take Back mortgage (VTB) available. Endless possibilities: Ideal for a luxury estate, B&B, wedding venue, winery with lakefront dining, or seniors’ retreat and Lakeside Greenhouse and Recreation Complex. Quiet, scenic, and truly one of a kind. A rare opportunity—must be seen! (id:46441)
4916 Thirty Road N
Beamsville, Ontario
Possibly the most desirable Lake Ontario waterfront property from the GTA to the Niagara Region! This secluded 14.59-acre paradise is perfect for investors or those seeking a private lakefront retreat. Located on two quiet, scenic dead-end lakefront roads, the property offers over 200 ft of frontage on both Mountainview Rd and Thirty Rd N. Just minutes to the QEW, nearby towns, the future GO Station for high-speed rail connecting the GTA and Niagara Falls and approximately 30–50 minutes to Hamilton, the GTA, Niagara Falls, and the U.S. border. Surrounded by rapidly growing developments along the QEW, the land’s value is expected to increase significantly in the coming years. A private winding driveway leads to a well-built custom 2-storey villa (1989, original owner), set among mature pines and hardwoods. The home features 2,922 sq ft above grade plus a 1,393 sq ft walk-out lower-level in-law suite with lake views. A rustic boardwalk leads to your own untouched 1,100+ ft beach. Inside, you'll find spacious principal rooms with hardwood flooring, solid oak cabinetry, trim, and staircase. The upper level includes 4 bedrooms—primary with 5-pc ensuite, and a guest suite with a 3-pc ensuite. Additional features: • Two 6,000-gallon cisterns • Inspected septic system • 200-amp service • Quality windows, brick exterior • Roof (2020), Furnace (2021), A/C (2019), Central vac Bonus: Vendor indicates a potential severance of a 1.5-acre homesite from an unopened road allowance (buyer to verify), with approx. 13 acres remaining for a second residence. Most of the land is planted with fruit trees, maintained by a neighboring farmer. No reported income (likely HST exempt). Vendor Take Back mortgage (VTB) available. Endless possibilities: Ideal for a luxury estate, B&B, wedding venue, winery with lakefront dining, or seniors’ retreat, Lakeside Greenhouse and Recreation Complex . Quiet, scenic, and truly one of a kind. A rare opportunity—must be seen! (id:46441)
146-148 Ottawa Street N
Hamilton, Ontario
Exceptional investment opportunity in the heart of Hamilton’s vibrant Ottawa Street North corridor with high visibility, public transit & walkable traffic. This mixed-use property offers a secure and diversified income stream from two established commercial tenants, a high-visibility billboard, and a recently renovated residential unit. RETAIL: approx 950sqft, 1 private office, reception/waiting room, ki & Bathroom, RESTAURANT: dining area, kitchen, office & 2 bathrooms. Commercial tenants have 5 public parking spots. Lot recently paved. RESIDENTIAL: 2 bedrooms + 4pc bath, kitchen, living/dining, laundry, private deck, ONE dedicated parking spot. Unit is currently vacant to allow new landlord flexibility of live/work.Perfect for investors seeking long-term value and steady cash flow. (id:46441)
8299 Concession 2 Rd
West Lincoln, Ontario
Welcome to an exceptional 50.21 acre property located in beautiful West Lincoln. Currently operated as a successful tourism business, 8299 Concession 2 Road also has amazing potential for hobbyists, cash crop, equestrian, livestock farming, or an incredible recreational property close to all amenities and a short drive to Hamilton. At the heart of the property is a beautiful all brick raised bungalow with a walkout basement featuring a 2nd kitchen - ideal for business use or amazing in-law potential. Double car attached garage is ideal for parking your toys/vehicles, bikes, lawn equipment, and more. Enjoy your morning coffee or evening sunsets on the beautiful wraparound covered porch, taking in the scenic views of the countryside from every angle. Beyond the home, you’ll find a barn with water and a 100 amp breaker panel connected to a large fenced pasture - well suited for livestock - alongside several additional animal huts with separately fenced areas. The home and barn are both serviced by a drilled well (new in 2021!) with a water treatment system. New high efficiency furnace and central air conditioning unit also new in 2021. With approx. 30 acres of forest, 10 acres of workable farmland (Can be converted back to approx. 20 acres workable), several acres of fenced pasture, and 2 large ponds, this property has endless potential for your agricultural dreams to become a reality. (id:46441)
8299 Concession 2 Rd
West Lincoln, Ontario
Welcome to an exceptional 50.21 acre property located in beautiful West Lincoln. Currently operated as a successful tourism business, 8299 Concession 2 Road also has amazing potential for hobbyists, cash crop, equestrian, livestock farming, or an incredible recreational property close to all amenities and a short drive to Hamilton. At the heart of the property is a beautiful all brick raised bungalow with a walkout basement featuring a 2nd kitchen - ideal for business use or amazing in-law potential. Double car attached garage is ideal for parking your toys/vehicles, bikes, lawn equipment, and more. Enjoy your morning coffee or evening sunsets on the beautiful wraparound covered porch, taking in the scenic views of the countryside from every angle. Beyond the home, you’ll find a barn with water and a 100 amp breaker panel connected to a large fenced pasture - well suited for livestock - alongside several additional animal huts with separately fenced areas. The home and barn are both serviced by a drilled well (new in 2021!) with a water treatment system. New high efficiency furnace and central air conditioning unit also new in 2021. With approx. 30 acres of forest, 10 acres of workable farmland (Can be converted back to approx. 20 acres workable), several acres of fenced pasture, and 2 large ponds, this property has endless potential for your agricultural dreams to become a reality. (id:46441)

