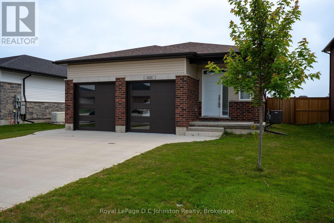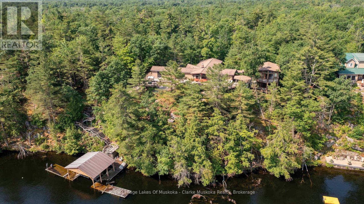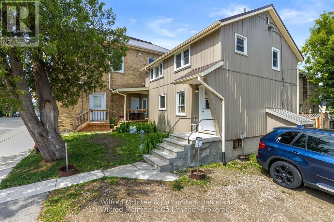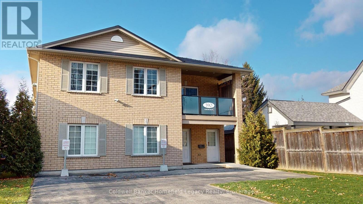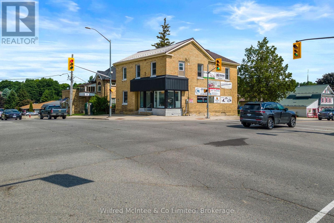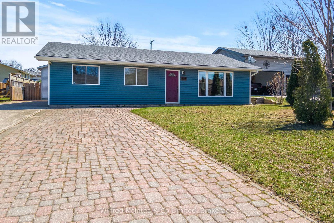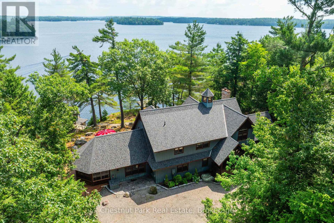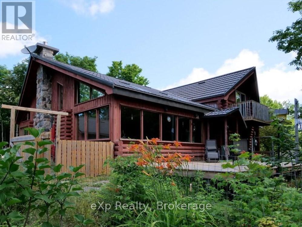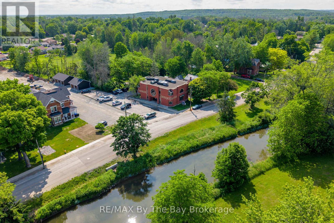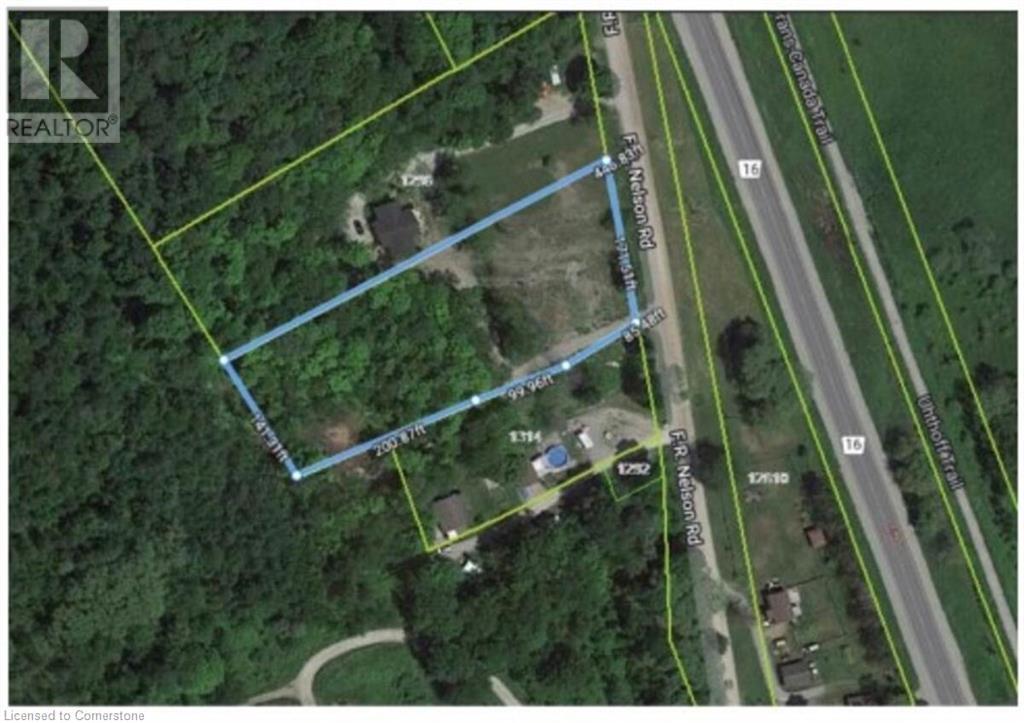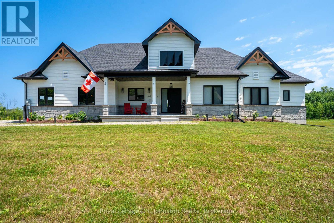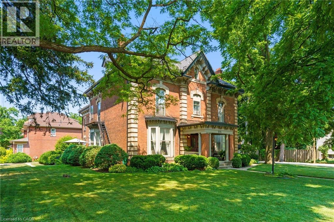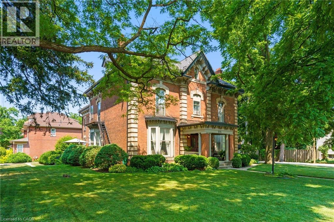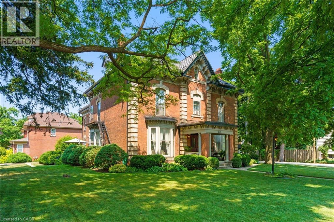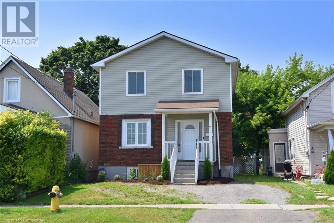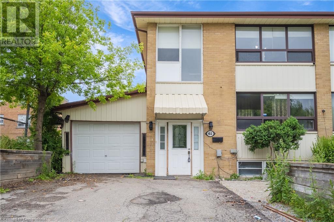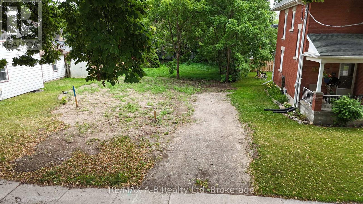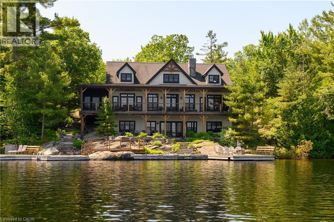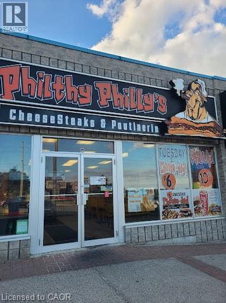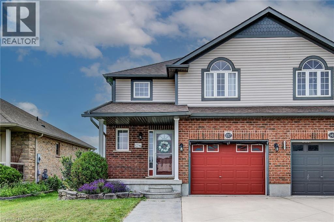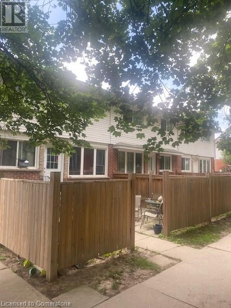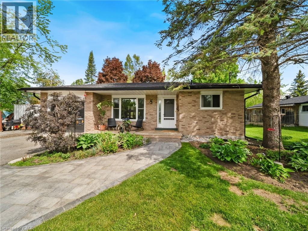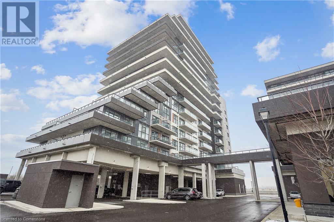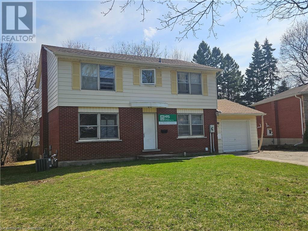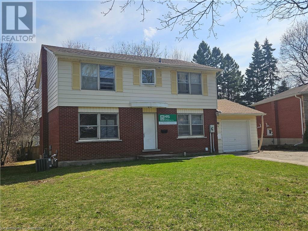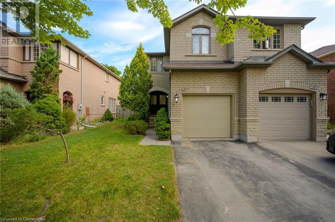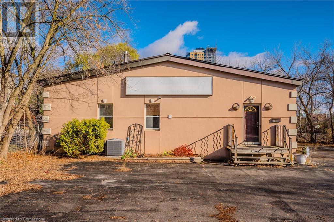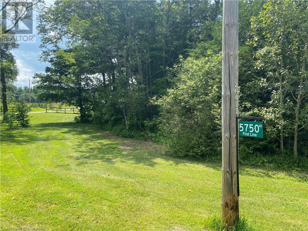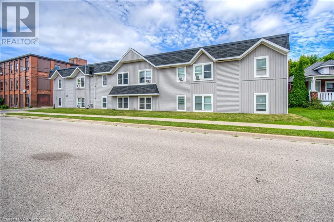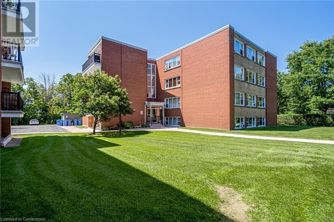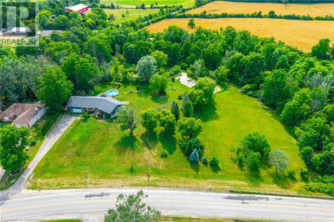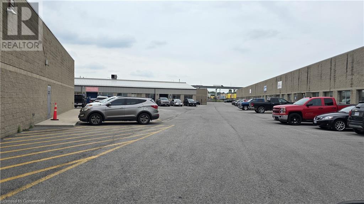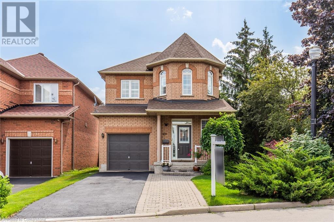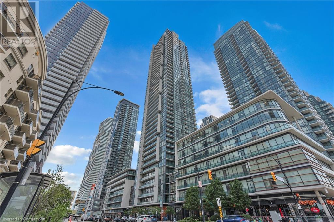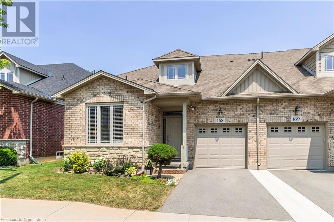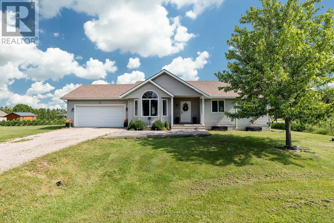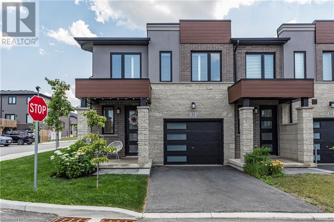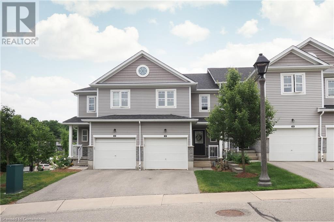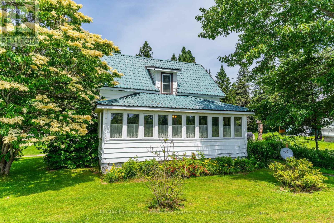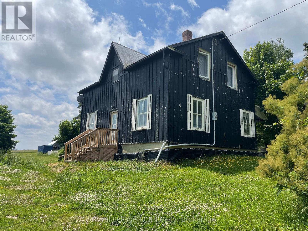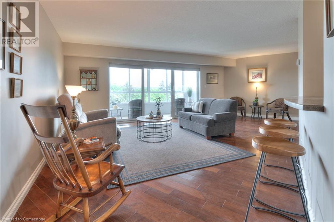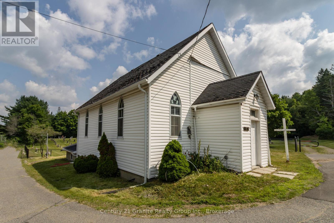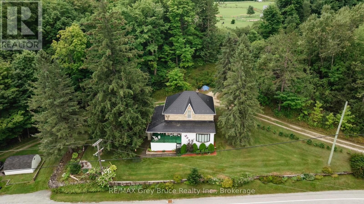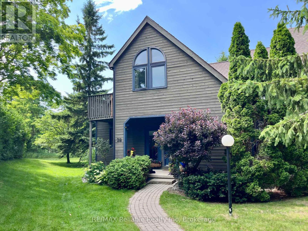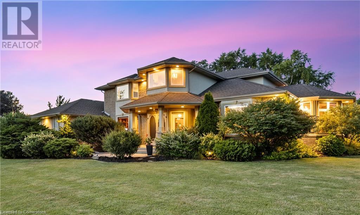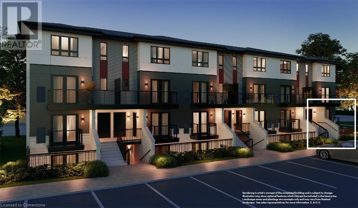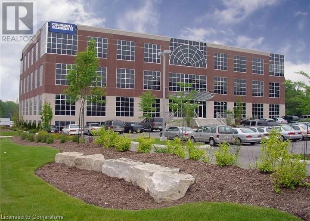#1 & #2 - 400 Mary Rose Avenue
Saugeen Shores, Ontario
Welcome to 400 Mary Rose! This bungalow offers 2700 square feet of finished living space, welcoming you from the front door with its warm and bright entrance. Hardwood floors and natural light flow throughout the home, from the dining room, open concept kitchen and living room. The L shaped kitchen has an eat up breakfast bar and an island with additional storage. Patio doors draw you outside, to enjoy the fully fenced yard that backs onto Summerside Park - a peaceful setting with no rear neighbours. The main floor also features two spacious bedrooms, including a primary with ensuite and walk-in closet, plus an additional 4-piece bath. The fully finished legal basement, completed by the builder, Walker Homes, includes a separate entrance, two more bedrooms, a 4-piece bathroom, and ample living space ideal for extended family or rental potential. With a two-car garage and full-day sun exposure, this home is a must see. (id:46441)
104 Points Of View Road
Georgian Bay (Baxter), Ontario
Waterfront Cottage on GLOUCESTER POOL This unique property is a cottagers dream, with 277 feet of frontage sitting on 1.9 acres. The cottage has lots of accommodation for family and guests. Enjoy beautiful views from the 1600 sq ft deck and gazebo. The main cottage has 3 Bedrooms and 3 bathrooms with walkouts to the massive deck; there are 7 fireplaces throughout the cottage. Beside the cottage there is a 2 storey bunkhouse with 2 separate open concept suites with their own bathrooms for extra company. Each unit has a private screened in muskoka room with water views for your morning coffee or your night cap. A total of 3,258 sq ft living space, At the back of the cottage is a walkway that brings you to a loft above the main 20' X 24' garage. There is another 23' x 30' garage at the entrance of the property. At the water there is an expansive dock with deep water for swimming, boating & fishing, with a 19' x 29' wet slip. Boat access to Georgian Bay and to the Trent-Severn Waterway. This home is perfect for big families and for families that like to entertain. Only a 2-hour drive from the GTA. (id:46441)
4 Elora Street N
Minto, Ontario
Robust income-generating property at the main intersection of Harriston. This exceptional property presents a diversified portfolio with seven distinct revenue streams, making it an ideal acquisition for savvy investors. The property currently features five fully rented residential units, (2 units remodeled in 2025). All with tenants in good standing, ensuring immediate and consistent rental income of over $90,000+ annually. Complementing these is a 550 sq ft commercial space, ready for your business or a new tenant. $150,000+ in recent upgrades; upgraded kitchens, baths, plumbing, insulation and electrical; excellent quality and condition. Offering decking, fencing, and balcony; mature trees; and steel roof, underscore the quality, value, and low maintenance of this investment. Tenant parking is conveniently available at the rear of the building, with additional curbside parking along the south side street. The property also benefits from ongoing revenue generated by advertising signage on the building. Additionally, the basement offers significant potential for extra storage space and tenant laundry facility. With the potential to generate $100,000 in annual income, this property is a strategic acquisition in a high-traffic location with frontage to Hwy 9 and Hwy 89. (id:46441)
Upper - 390 Church Street
Stratford, Ontario
Immediate Occupancy Available!Welcome to 390 Church Street UPPER, Stratford a bright and spacious 3-bedroom, 1-bathroom upper unit in a well-maintained duplex. This home offers a warm and inviting living area filled with natural light, perfect for relaxing after a long day.The unit comes fully equipped with a fridge, stove, washer, and dryer, providing everyday convenience. Step out onto your private balcony to enjoy your morning coffee or unwind in the evening with neighbourhood views.Situated in a friendly community, this home combines comfort with accessibility just minutes from local amenities, schools, and parks.Dont miss your chance to move right in available for immediate occupancy! (id:46441)
4 Elora Street N
Minto, Ontario
Prime Mixed-Use Investment Opportunity in Thriving Harriston. Robust income-generating property at the main intersection in a community experiencing significant growth. This exceptional commercial real estate offering presents a diversified portfolio with seven distinct revenue streams, making it an ideal acquisition for savvy investors or owner-operators. $150,000+ in recent upgrades underscore the quality and value of this investment. The property currently features five fully rented residential units, with tenants in good standing, ensuring immediate and consistent rental income of over $90,000 annually. Employee and tenant parking is conveniently available at the rear of the building, with additional curbside parking along the south side street. Complementing these is a 550 sq ft commercial space, ready for your business or a new tenant. Further diversifying your income, the property benefits from ongoing revenue generated by advertising signage on the building. Additionally, the basement offers significant potential for extra storage space and tenant laundry facility. With the potential to generate $100,000+ in annual income, this property is a strategic acquisition in a high-traffic location. Don't miss out on this unique chance to capitalize on a truly diversified and high-potential investment. (id:46441)
335 Bricker Street
Saugeen Shores, Ontario
This beautifully updated 4-bedroom, 2-bathroom home offers over 1,600 sq. ft. of stylish, functional living space, including a 400 sq. ft. addition (2020) built on an ICF foundation. Its move-in ready and loaded with upgrades: a new roof, siding, soffits, and fascia (2020), Lennox furnace (2018), ductless A/C with two mini-splits, high-efficiency electric heat pump, gas fireplace, and in-floor radiant heating in both the addition and the detached shop. The spacious primary suite includes a walk-in closet, private 3-piece ensuite, separate entrance, and mudroom ideal for multigenerational living, a home business, or potential rental suite.The fully fenced backyard is ready for entertaining and relaxation, featuring a large deck (2020), a powered garden shed, gas BBQ hookup, and space for a pool, rink, or your dream outdoor retreat. The standout 18' x 32' heated and insulated workshop includes a 10' x 12' overhead door, loft, office, and a bonus room perfect for conversion to a studio or accessory apartment. Located just steps from the scenic rail trail and Lamont Sports Park, this R2-zoned property offers rare versatility for families, hobbyists, or investors. Dont miss this opportunity homes like this dont come along often! (id:46441)
1341 Innisfree Road
Muskoka Lakes (Medora), Ontario
A wonderful opportunity to own a rare piece of Muskoka's finest. Nestled on prestigious Acton Island and graced by the shimmering waters of Lake Muskoka, this stunning four Bedroom, two and a half Bathroom cottage offers an unparalleled blend of refined comfort, natural beauty and timeless elegance. The heart of this year round cottage is an expansive open-concept living, dining and kitchen area, anchored by a majestic full-height wood-burning fireplace. Expansive windows gift you with views of the lake and wood accents help bring nature in. The Chef's kitchen is ideal for entertaining, featuring a generous island, custom cabinetry and seamless flow to principal gathering spaces. The main floor Primary Bedroom acts as your own private sanctuary, complete with a recently renovated spa inspired ensuite and walkout to the deck. The upper level boasts three additional bedrooms and a 4 piece washroom each with stunning views and an abundance of natural light. Curated for both comfort and connection, this beautiful cottage includes a cozy additional sitting room and a light filled three season Muskoka Room-the perfect spot to enjoy morning coffee or evening cocktails. Step outside to the expansive deck, where a contemporary glass rail system enhances unobstructed views of lake Muskoka- an idyllic setting for dining, lounging and soaking in the scenery. Follow the gentle sloping pathway to the impressive two storey boathouse, nestled on 275 feet of shoreline where upper level living quarters boast two bedrooms and a four piece washroom making it the perfect place for guests or extended family. At the water's edge enjoy deep water and great sun with Eastern exposure. The boathouse offers 2 boat slips and an additional swim dock. Located just minutes from the charming hubs of Port Carling and Bala, this stunning cottage blends comfort, functionality and the Muskoka lifestyle you've been dreaming of. (id:46441)
1483 Highway 6
South Bruce Peninsula, Ontario
Live and Earn on 10 Private Acres on the Bruce Peninsula. Tucked into a quiet, wooded 10-acre lot is a striking log home, warm, light-filled, and beautifully maintained. The great room with cathedral ceilings and a stone fireplace is flanked by two sunrooms with skylights and flagstone floors. The handsome kitchen is modern and spacious with a large island and plenty of natural light. There's a main floor bedroom and full bath, with two more bedrooms upstairs, one with its own balcony, and another full bath. Altogether, a gorgeous home on landscaped grounds surrounded by woods. Set well apart from the house is a separate rental building, a converted bungalow with three fully independent units. One is a two-bedroom 'cottage' with full eat-in kitchen and large living area. The other two are efficient, open-concept guest suites, each with coffee bar, dining area, two queen beds, and their own private bath. All units are clean, bright, and sold fully furnished. Located just off Hwy 6 in a prime tourism area known for hiking, beaches, and Georgian Bay access. A smart setup for anyone looking to run a business from home while enjoying the beauty of the Bruce. Just a short drive to Wiarton and its amenities including shopping, restaurants, hospital, and school. (id:46441)
45 River Street
Severn (Coldwater), Ontario
The Coldwater Medical Center is conveniently located close to the downtown shops and is situated across from the Coldwater river only five minutes from Highway 400. The robustly built 5765 square foot , two storey building currently has a pharmacy on the main floor accessible by steps and ramp. The second floor is accessed by stairs and/or elevator leading to a waiting room/reception area, 8 doctor offices and 3 nurse prep rooms. The office areas are conveniently serviced by a communal lunch room, staff washroom and secure file storage. The complex has ample car parking and is generator protected during power outage. (id:46441)
0 F R Nelson Road
Severn, Ontario
For more information, please click Brochure button. Vacant land with stunning views over marsh with the most beautiful sunrises. Build your forever home on this 1.6 acre property. Close to fishing, trails, snowmobiling, skiing and all other recreational interests. Commuters dream as it is 30 minutes to Barrie, 20 minutes to Orillia and Midland. Come build your dream home on the hill! (id:46441)
167 Alexandria Street
Georgian Bluffs, Ontario
Welcome to this stunning 3 bedroom, 2 bathroom bungalow! With outstanding curb appeal and a triple car, heated & insulated garage, this home is perfectly situated on a one-acre lot, just a short drive to Owen Sound and minutes to Cobble Beach and Legacy Ridge Golf Course. Step into a modern and open concept design with soaring 21-foot vaulted ceilings and bright, airy living spaces with engineered hardwood throughout. The spacious kitchen features an eat-up island, a stylish coffee bar with a tiled backsplash and floating shelves. Oversized patio doors in the living room flood the space with natural light, leading to a covered porch, ideal for relaxing or entertaining-rain or shine. The primary bedroom is a true retreat, complete with a large walk-in closet and a luxurious ensuite with soaker tub, walk-in tiled shower feature wall. Two additional bedrooms and a beautiful 4-piece bath offer great space for family or guests. The massive basement, nearly 2000 sqft of unfinished space, is ready for your personal touch with a rough-in for a bathroom, 9' ceilings and large windows that bring in incredible natural light, making it feel nothing like a traditional basement. This home is the perfect blend of modern design and serene country living.Book your showing today! (id:46441)
275 Cumberland Avenue
Hamilton, Ontario
Welcome to 275 Cumberland Avenue, Hamilton. A timeless beauty nestled just below the Escarpment, this stately 3-storey mansion is brimming with charm, character, and untapped potential. Located in one of Hamilton’s most cherished neighbourhoods, the home has been lovingly preserved to maintain its historic elegance while offering modern-day flexibility. Inside, you’ll find five distinct, self-contained units—an incredibly rare opportunity for investors, multigenerational families, or anyone seeking supplemental income while enjoying grand residence of their own. From soaring ceilings and rich wood detailing to vintage accents and architectural flourishes, every inch of this home tells a story. Set on a mature, tree-lined lot with 10+ parking, you’re just steps from Gage Park, top-rated schools, transit, and local shops—making this location as desirable as the home itself. Over size lot may offer varies development opportunities. Don’t miss your chance to own a truly unique piece of Hamilton’s history. (id:46441)
275 Cumberland Avenue
Hamilton, Ontario
Welcome to 275 Cumberland Avenue, Hamilton. A timeless beauty nestled just below the Escarpment, this stately 3-storey mansion is brimming with charm, character, and untapped potential. Located in one of Hamilton’s most cherished neighbourhoods, the home has been lovingly preserved to maintain its historic elegance while offering modern-day flexibility. Inside, you’ll find five distinct, self-contained units—an incredibly rare opportunity for investors, multigenerational families, or anyone seeking supplemental income while enjoying grand residence of their own. From soaring ceilings and rich wood detailing to vintage accents and architectural flourishes, every inch of this home tells a story. Set on a mature, tree-lined lot with 10+ parking, you’re just steps from Gage Park, top-rated schools, transit, and local shops—making this location as desirable as the home itself. Over size lot may offer varies development opportunities. Don’t miss your chance to own a truly unique piece of Hamilton’s history. (id:46441)
275 Cumberland Avenue
Hamilton, Ontario
Welcome to 275 Cumberland Avenue, Hamilton. A timeless beauty nestled just below the Escarpment, this stately 3-storey mansion is brimming with charm, character, and untapped potential. Located in one of Hamilton’s most cherished neighbourhoods, the home has been lovingly preserved to maintain its historic elegance while offering modern-day flexibility. Inside, you’ll find five distinct, self-contained units—an incredibly rare opportunity for investors, multigenerational families, or anyone seeking supplemental income while enjoying grand residence of their own. From soaring ceilings and rich wood detailing to vintage accents and architectural flourishes, every inch of this home tells a story. Set on a mature, tree-lined lot with 10+ parking, you’re just steps from Gage Park, top-rated schools, transit, and local shops—making this location as desirable as the home itself. Over size lot may offer various development opportunities. Don’t miss your chance to own a truly unique piece of Hamilton’s history. Luxury Certified. (id:46441)
97 Page Street
St. Catharines, Ontario
This home is ready for your family to move in and enjoy... it is all done! The main floor has an open concept layout from the living room, through to the kitchen out to the back yard. As you consider this home for your family, do not miss the convenience of the main level bedroom with a bathroom just across the hall. There is also a fully finished lower level for your enjoyment. The upstairs features 3 bedrooms with a 4 piece bathroom. You do not want to miss this one! (id:46441)
61 Clarence Street
Brampton, Ontario
Exceptional Opportunity with Unmatched Location & Potential. This spacious 4+1 bedroom, 3 bathroom semi-detached home is brimming with potential and perfectly situated in a desirable, family-friendly neighbourhood. Directly across the street from Etobicoke Creek, enjoy peaceful views and the convenience of walking trails just steps from your front door — a rare offering in today’s market. Inside, you'll find a functional layout with hardwood flooring on the main level, generously sized principal rooms, and three large bedrooms on the upper floor. A separate entrance leads to a fully equipped in law suite with its own kitchenette, bedroom, bathroom, and living area — ideal for extended family or potential rental income. While the home awaits your personal vision it offers an incredible canvas. Surrounded by nature, yet close to schools, parks, shopping, and transit, this is a unique opportunity to own in a sought-after location with endless opportunities and boundless potential. Taxes estimated as per city’s website. Property is being sold under Power of Sale. Sold as is, where is. RSA (id:46441)
352 Queen Street E
St. Marys, Ontario
Opportunity to build your dream home on a 50' x 150' vacant lot just steps from downtown and close to all amenities. Zoned R3, this property offers flexibility for various residential uses. Located in a mature neighbourhood, it's ideal for homeowners, investors, or builders looking to create a custom residence or income property. With plenty of space and a highly walkable location near shops, parks, and schools, this lot is a rare find. Contact your REALTOR today to explore this opportunity. (id:46441)
990 Haskett's Drive
Port Severn, Ontario
Remarkable Muskoka lakeside retreat on Six Mile Lake, on year-round municipal road, only 90 minutes from GTA. Impressive custom-build w/stunning lake views may be most prestigious property on “the mile.” Expansive 333ft of prime, deep waterfront, 1.66 acres w/mature trees & privacy, & absolute show-stopper 6000sqft, 6 bedrm lake house w/gorgeous pine detail T/O. Open-concept main lvl overlooks lake & accesses the 68x12 covered deck, & includes the kitchen w/quartz CTs & 11ft centre island w/breakfast bar, great rm w/granite stone F/P & 22ft vaulted ceiling, spacious dining rm, main floor primary bedrm w/6pce ensuite, Muskoka rm, 2pce bath, & mudrm/laundry rm. 2nd lvl has a den/office, & 2 very large bedrms that could be converted to 4 if desired. Walk-out lower lvl offers a family rm w/granite stone F/P, bar area w/seating for 6, 3 more large bedrms, 8pce bath, & sliding doors to patio & lake. Red Pine & slate floors T/O, 10ft ceilings & in-floor heating on main & lower lvl, pine ceilings, & post & beam construction & ICF foundation, all display the care in this magnificent homes design. Exterior offers an oversized double garage w/600sqft man cave/loft w/heat & AC, triple garage w/2 insulated & heated, & another single garage at side of property, plus parking for 20 more on driveways. Clear & pristine waterfront 6-12ft deep off docks, + bonus shallow wading area at side. 1500sqft of decks & docks along water, including U-shaped boat slip engineered to support a boathouse, plus 1400sqft of covered deck & patio overlooking the water, & 450sqft of deck at back of home, totalling over 3350sqft of decking & patio. NE exposure at waterfront provides beautiful sunrises & sunsets. 280sqft bunkie at water’s edge. Systems include geothermal heating/cooling, drilled well w/complete water system, bio-filter septic system, on-demand water heater, & generator. Contact listing Realtor or any Realtor for floor plans, boathouse drawings, & for full write-up & details of property. (id:46441)
726 Kingston Road Unit# 4
Pickering, Ontario
well-established, high-performing Philthy Philly's franchise located in a prestigious, high-traffic area. This fully operational, turnkey business offers strong profitability, a loyal customer base, and consistently high sales volume, all supported by low operating costs and a flat, low royalty structure. The modern restaurant features ample seating, great visibility, and plenty of parking. Popular menu items include Philly Cheesesteaks, Philthy Poutines, Pulled Pork Sandwiches, and Fresh Salads-prepared fresh with premium ingredients. Ideal for families, newcomers, or investors, the business is easy to run, full training and ongoing support from head office. This is a golden opportunity to own a brand with serious cash flow and endless growth potential. Act now-prime locations, won't last long! (id:46441)
137 Liebler Street
Tavistock, Ontario
This 3 bedroom, 4 bathroom, semi-detached home is the perfect property for first time buyers or a young family. The main floor has a large entry way with a powder room. You then walk into the living room/ dining room area with plenty of natural light. The kitchen features stainless steel appliances and has sliding door to step out onto your large deck area. Thr Primary bedroom has an ensuite bathroom and a large walk in closet. There are two more bedrooms and another full bathroom for guests or little ones. For extra living space there is a finished recreation room in the basement, laundry/ utility room and powder room. This home has no rear neighbours and is situated in a family oriented neighbourhood. It is also within walking distance to two parks, schools and shopping downtown. (id:46441)
58 Hazelglen Drive
Kitchener, Ontario
WELL ESTABLISHED 6 UNIT TOWNHOUSE PROPERTY ON BACK TO BACK UNITS. NEWER WINDOWS, UPGRADED SIDING, UPGRADED INSULATION, NEWER FENCES. ALL 6 HAVE 2 BEDROOMS, KITCHEN AND LIVING ROOM WITH FULL BASEMENTS. GAS FIRED WATER HEATER WITH HOT WATER HEATING. LONG TERM TENANTS IN A WELL MAINTAINED BUILDING. 4 PAY THEIR OWN HYDRO. SUFFICIENT PARKING AND ON A BUS ROUTE. CLOSE TO DOWNTOWN, SHOPPING, POOL, LIBRARY, EXPRESSWAY, CHURCHES AND SCHOOLS. GOOD RETURN WITH AMPLE INCOME GROWTH WHEN NEW TENANTS COME IN. New cap rate is 6.96 (id:46441)
12 Easy Street
Pefferlaw, Ontario
LAKE SIMCOE LIVING **Welcome to Your Dream Home in Pefferlaw!** This stunning 3-bedroom residence is perfectly nestled near the beautiful shores of Lake Simcoe, making it an ideal retreat for nature lovers and water enthusiasts. Enjoy the convenience of being just a stone's throwaway from marinas, sandy beaches, and a golf course, ensuring endless recreational opportunities right at your doorstep. The surrounding area is rich with activities, from boating and fishing on the Pefferlaw River to thrilling snowmobiling trails in winter. After a day of adventure, unwind in your bright and airy sunroom, a perfect space for relaxation and enjoying the serene views. This home has seen numerous upgrades, making it not only aesthetically pleasing but also highly functional. **New Gas Furnace (2023)** and installed central air conditioning (2023) for year-round comfort. - Upgraded **eaves trough (2023)** and fully painted interior (2023-2025) for a fresh look. - Outdoor enhancements like a complete interlock patio area around the pool (2024) and a wet lay outdoor kitchen barbecue with natural gas hookup (2024). - Modernized features such as LED light fixtures throughout (2025), updated light switches (2025), and a resurfaced kitchen with new faucet (2024) and counter depth refrigerator (2023). - Newly renovated bathrooms, including flooring, sink, toilet, and fixtures (2025) with a professionally installed bathroom fan (2024). - Additional upgrades like a new pool skimmer. (id:46441)
550 North Service Road Unit# 309
Grimsby, Ontario
Welcome to 550 North Service Road in Grimsby, ON. This 2 bedroom, 2 bathroom condo unit is 940 square feet. Open concept living throughout the kitchen and living room. Large primary bedroom with walk-in closet and its own ensuite. Tons of natural light throughout the unit, along with a nicely sized laundry room. Beautiful views from the balcony overlooking fields and Lake Ontario. With shops, a gym, a bakery and so much more right at the bottom of the building, you won't need to go anywhere else. This is one, you do not want to miss. 1 underground parking spot and 1 locker included with the unit. (id:46441)
42 Cardill Crescent
Waterloo, Ontario
Welcome to 42 Cardill Crescent! $60,000+ Gross Annual Income scheduled to the end of August, 2026 with a nice ability to build on to the current revenue stream! This strategically located property is within a ten minute walk to both University of Waterloo (UW) and Wilfrid Laurier University (WLU) and 55,000 students. Nestled in the prestigious Sugarbush neighbourhood, a savvy investor may want to consider the additional medium to long term value of the proposed Sugarbush South Corridor Expansion Initiative while noting the significant property value increases in the adjacent Northdale neighbourhood - when the Northdale Mixed Use zoning was passed there. The current layout of the dwelling consists of two separate, City approved, rental-licensed units. Property shows sharp - recent improvements include updated vinyl plank flooring and fresh paint. Updated life safety system inspection (2024). Six out of eight rooms furnished with bed, mattress, chair and desk. Spacious bedrooms. Turn key operation. This property checks all the boxes for a variety of buyers: first-time homeowners looking for a mortgage helper, multi-generational family looking to be housed under one roof, university or tech employees who want to live close to work, parents searching for a prime location for their university-bound children, or investors seeking a strong rental opportunity in one of Ontario's most desirable markets. Flexible closing! Don't miss out on this incredible opportunity to schedule a private showing today! (id:46441)
42 Cardill Crescent
Waterloo, Ontario
Welcome to 42 Cardill Crescent! $60,000+ Gross Annual Income scheduled to the end of August, 2026 with a nice ability to build on to the current revenue stream! This strategically located property is within a ten minute walk to both University of Waterloo (UW) and Wilfrid Laurier University (WLU) and 55,000 students. Nestled in the prestigious Sugarbush neighbourhood, a savvy investor may want to consider the additional medium to long term value of the proposed Sugarbush South Corridor Expansion Initiative while noting the significant property value increases in the adjacent Northdale neighbourhood - when the Northdale Mixed Use zoning was passed there. The current layout of the dwelling consists of two separate, City approved, rental-licensed units. Property shows sharp - recent improvements include updated vinyl plank flooring and fresh paint. Updated life safety system inspection (2024). Six out of eight rooms furnished with bed, mattress, chair and desk. Spacious bedrooms. Turn key operation. This property checks all the boxes for a variety of buyers: first-time homeowners looking for a mortgage helper, multi-generational family looking to be housed under one roof, university or tech employees who want to live close to work, parents searching for a prime location for their university-bound children, or investors seeking a strong rental opportunity in one of Ontario's most desirable markets. Flexible closing! Don't miss out on this incredible opportunity to schedule a private showing today! (id:46441)
2189 Shorncliffe Boulevard
Oakville, Ontario
CHARMING FREEHOLD SEMI-DETACHED , 2 STOREY home is located in the highly sought-after West Oak Trails area. It features 3 bedrooms, 3 bathrooms, and a fully finished basement. The homes well-designed layout allows for plenty of natural light throughout. Upon entry, a spacious foyer leads to the family room and eat-in kitchen with ample counter space and cabinetry. Patio doors open to a private, fenced backyard with mature trees offering shade and privacy ideal for relaxing or entertaining on the deck. Off the kitchen, you'll find a laundry room with a large stacking washer and dryer, a convenient wash basin, and a powder room. Upstairs, the primary bedroom includes an ensuite and walk-in closet, while two additional bedrooms, a 4-piece bathroom, and a linen closet complete the 2nd level. The fully finished basement offers a versatile recreation room, perfect for a home office, plus a utility room, storage area, and rough-in for an additional washer and dryer. The home also includes a deep single-car garage. Located in a top-ranked school district, including Garth Webb Secondary, Emily Carr Public, and several more. This home is close to highways, walking trails, Oakville Hospital, and various family-friendly amenities. Ideal for any family! (id:46441)
192 Townline Road
St. Williams, Ontario
Attention Investors! Your next opportunity awaits in St. Williams. Dive headfirst into an investment opportunity nestled in the charming town of St. Williams. This income property boasts not one, but two apartments, each brimming with potential. The upper unit is a spacious three-bedroom haven, complete with a cozy bathroom. The lower unit is a one bedroom and versatile den and bathroom. Both units come with private laundry hookups. This duplex features an attached garage, ideal for storage or securing your vehicle. The driveway can accommodate two vehicles making it hassle free for tenants or guests. The backyard has plenty of space for weekend barbecues. Just minutes away from the lake. Plus, Its a mere five-minute drive to port rowan and only twenty minutes to simcoe. Your future as an investor starts here. (id:46441)
42 Walnut Street
Kitchener, Ontario
ATTENTION Tradesmen and Contractors!! Prime location for commercial office space and storage. This main floor bright and airy space boasts over 1330 sq ft and is mostly carpet free. The layout features multiple offices/rooms, a washroom, and a kitchenette. Including on-site parking for 2 vehicles and all appliances. The open common space could be setup as a reception area/show-room. Building is minutes to Victoria Park, downtown Kitchener, restaurants and shopping. The lease includes all parking and building maintenance, tenants pay for internet and utilities. (id:46441)
5750 First Line
Erin, Ontario
Expansive Treed Lot with Hydro at Lot Line Ready for Your Vision! Discover the perfect blend of open space and natural beauty on this generous lot, framed by mature trees along the frontage for added privacy and a peaceful setting. With hydro conveniently available at the lot line, your build is one step closer to reality. Whether you’re dreaming of a country retreat or a custom home, this property offers a flexible canvas. A great opportunity to secure land in a tranquil setting – inquire today! (id:46441)
1123 Queenston Road
Cambridge, Ontario
*****Exceptional 20-Unit Apartment Building in Prime Preston Location *****Assumable low cost Financing & Strong Upside **** Take advantage of a rare low-cost, assumable mortgage of $2,759,890 at a 4.00% interest rate with a 10-year term and 40-year amortization. This financing structure provides optimized cash flow and reduced financing costs, enhancing returns from day one. This well-maintained 20-unit apartment building offers an unbeatable investment opportunity; Featuring a desirable unit mix of 16 one-bedroom and 4 two-bedroom apartments, the property boasts bright and spacious suites. The building is set up for easy management with an abundance of on-site surface parking—more than enough for every unit—and strong curb appeal. Investors will appreciate the immediate upside potential: several units are currently vacant and ready to be leased at market rents, providing a clear and achievable path to increasing net operating income and significant lift in value. With strong rental demand in the area and limited multi-family supply, this property is ideally positioned for cash flow and long-term appreciation. Centrally located in the heart of Preston, residents enjoy walking access to local amenities including restaurants, retail shops, transit ( 100 feet from the property) , and city parks. Whether you're a seasoned investor looking to expand your portfolio or a strategic buyer seeking stable multifamily income with natural upside in value , this property delivers on all fronts. Don't miss your chance to acquire a rare, scalable asset in a proven rental location. (id:46441)
2052 Courtland Drive Unit# 403
Burlington, Ontario
You'll love this beautifully renovated 2-bedroom, 1-bathroom corner condo unit in Burlington's highly sought-after downtown core! Step inside and discover a bright, inviting living space with large windows that let the natural sunlight flow in. The updated kitchen provides stainless steel appliances and lots of cabinet space - plus, benefit from the multiple storage closets within the unit as well. The bedrooms are a great size and have large windows overlooking peaceful green space. Outside, you'll find a dedicated above-ground parking space conveniently located close to the building's entrance door, as well as lush green common areas perfect for relaxing in nature. Living here allows you to embrace the best of Burlington! You're within walking distance to parks, shopping, schools, and the stunning waterfront. Enjoy strolls along Spencer Smith Park while taking in gorgeous Lake Ontario views. The downtown core also offers a rich cultural scene with the Art Gallery of Burlington and the Burlington Performing Arts Centre, plus diverse restaurants and cafes. For commuters, this location offers excellent connectivity since you are just a short walk to Burlington Transit stops, with easy connections to GO Transit stations, plus major highways are also minutes away. This home provides you with the opportunity for an active and fun lifestyle in the heart of Burlington's vibrant downtown. (id:46441)
864 Caistorville Road
West Lincoln, Ontario
Welcome to your own private oasis just 15 minutes from Stoney Creek. Nestled on over 4 beautifully landscaped acres along the Chippawa Creek, this exceptional property offers a rare combination of privacy, nature, and convenience. The spacious ranch-style bungalow features a sunken living room, expansive windows with stunning rear-facing views, and a covered back porch that runs the full length of the home—perfect for relaxing or entertaining in the peaceful surroundings. A fully self-contained in-law suite with a separate entrance offers incredible flexibility for multigenerational living, guests, or extended family. Designed with accessibility in mind, the suite adds comfort and function to this already versatile layout. The partially finished basement adds even more potential for recreation or storage. Outside, the property showcases manicured lawns, two spring-fed ponds, and an above-ground pool, making it a dream for outdoor living. The home has been thoughtfully updated with back roof shingles in 2019 and front shingles in 2025, a new furnace, A/C, and hot water tank in 2024, plus new windows in the bathroom and primary bedroom. The entire home was freshly painted in 2021. This is the perfect escape for those seeking country serenity without sacrificing access to city amenities—a truly special property ready to be enjoyed. (id:46441)
113-115 Cushman Road Unit# 4
St. Catharines, Ontario
3,125 Sq. Ft. unit in this Multi Tenanted Facility. Subject unit consisting of industrial warehouse and offices. 2 washrooms. Over 17 feet of clear ceiling height. Drive in overhead rear door approx. 12 x 14 ft. Minutes to QEW. Ample parking at this facility. Other units available. (id:46441)
109 Peachwood Crescent
Stoney Creek, Ontario
This charming, detached turn-key home with over 1900sqft of finished living space has been well cared for by the original owners for over 20 years. Featuring 3 bedrooms, 4 bathrooms including a 4-piece ensuite, and a fully finished basement. This home has been recently updated throughout; updated kitchen (2021) including stunning quartz counters, hardwood floors on main floor & second floor (2021), custom stairs (2021), powder room on main floor (2021), California shutters throughout (2021), freshly painted (2023), roof (2018). This rare corner lot provides plenty of privacy situated directly beside a quiet park. Located in a prime location in Stoney Creek close to all amenities including public transit, QEW, schools, shopping, restaurants, and more! Brand new furnace Dec 2023. (id:46441)
4070 Confederation Parkway Unit# Ph02
Mississauga, Ontario
The Grand Penthouse at Parkside Village – A Rare Offering of Luxury & Scale in the Heart of Mississauga Welcome to PH02 at 4070 Confederation Parkway, a truly exceptional grand penthouse residence soaring above the skyline in one of Mississauga’s most iconic addresses — The Grand Residences at Parkside Village. This meticulously renovated 3-bedroom, 3-bathroom sky-home spans an impressive layout designed for elevated living and stylish entertaining. Interior Enhancements Thoughtfully upgraded with refined finishes throughout: Elegant crown molding and wainscot trim adding depth and character Three fully renovated spa-inspired bathrooms, featuring all new fixtures and designer fittings Refreshed kitchen with modern appliances, tailored for culinary creativity Freshly painted in a warm, neutral palette Hardwood and porcelain tile flooring throughout Penthouse Living Redefined 3 expansive balconies offering panoramic views from the Toronto skyline to Lake Ontario and the Golden Horseshoe Expansive open-concept living/dining space — perfect for hosting 20+ guests Quiet and private corner unit with natural light pouring through floor-to-ceiling windows Flexible layout with dedicated space for a home office or den Unmatched Building Amenities The Grand Residences offer the best of luxury condominium living: Recently redesigned hotel-style lobby and common areas 24-hour concierge, security, and controlled access Indoor pool, sauna, multiple gyms, yoga studio, media room, games and billiards room, piano/music space Two party rooms, wine cellar, guest suites, meeting room, and an outdoor BBQ terrace Two premium underground parking spots steps from the elevator Oversized storage locker on the 5th floor Location: The Heart of Mississauga’s City Centre Steps to Square One Shopping Centre, Sheridan College, Celebration Square, Living Arts Centre, YMCA, public libraries and more (id:46441)
2120 Itabashi Way Unit# 168
Burlington, Ontario
Highly sought after Bungaloft in the Village of Brantwell, Tansley Woods. The main floor features open concept including living room with fireplace. Is perfect for entertaining your family and guests. Stainless Steel appliances. The living room boasts hardwood floors and access to a very private backyard. Patio has a retractable awning. The main floor also has a primary bedroom with ensuite and walk-in closets. Laundry is on the main level with a secondary bedroom, den or office. Second floor has private bedroom and bath and spacious family room. Unfinished lower level provides storage or workshop. Beautiful property with no rear neighbors for privacy. Book your showings for this wonderful property. (id:46441)
57 Market Street
Ashfield-Colborne-Wawanosh (Ashfield), Ontario
Welcome to the quiet lakeside village of Port Albert, where this 3 bedroom, 2 bath bungalow offers the perfect blend of comfort, space and location. Built in 2008 and set nearly on half an acre, this corner lot features a double car garage and endless potential whether you're looking for a peaceful retreat, full time residence, or a fisherman's haven. Just a short stroll to the sandy shores of Lake Huron and the nine mile river, this home is ideal for outdoor lovers and anglers alike. The full basement is ready to be finished to suit your needs, offering opportunity to add additional living space, a rec room or guest quarters. Located just a short drive to both Goderich and Kincardine, you will enjoy small town charm with easy access to all amenities. Priced to sell. Don't miss out on your own slice of Port Albert paradise!! (id:46441)
31 Southam Lane
Hamilton, Ontario
Welcome to 31 Southam Lane – A Rarely Offered “Enhanced End-Unit” Freehold Townhome! Featuring extra windows, modern & luxurious finishes, & a private fenced in yard which is perfect for relaxing or entertaining. Built in 2023 by the award-winning Marz Homes, this exceptional 3 bedrm, 2.5 bath property is located in the highly sought-after Hamilton West Mountain —just steps from Scenic Drive, the Chedoke Stairs, top-rated schools, shopping, major highways, and much more. Inside, you’ll be greeted by an abundance of natural light, an open-concept main floor with a stunning white kitchen, high-end appliances, elegant cabinetry, and quartz countertops. Flowing into a spacious family room complete with a sleek built-in fireplace & a stylish powder room to round out the main level. Upstairs, enjoy a generous primary bedroom with a large walk-in closet & a gorgeous spa-like ensuite. Two additional well-sized bedrooms, a beautifully appointed main bath, & a loft space that can have a variety of uses. Solid oak staircases will lead you both upstairs and down to the unspoiled basement. With premium finishes throughout and too many upgrades to mention, this move-in ready home is sure to impress & one you don’t want to miss! (id:46441)
1989 Ottawa Street S Unit# 11
Kitchener, Ontario
Welcome to 11-1989 Ottawa Street, a beautifully updated townhome nestled in a charming, family-friendly neighborhood in Kitchener. This home is perfect for families, individuals, and empty nesters alike. Step into the kitchen, where elegant quartz countertops and sleek stainless steel appliances combine beauty with functionality. The breakfast island not only serves as a stylish centerpiece but also offers additional storage space underneath to help keep your home organized. The open-concept main floor is perfect for both relaxing and entertaining, with a spacious living area that flows seamlessly into a dedicated dining space. From here, step outside to your private deck where you can unwind and enjoy peaceful views of the surrounding green space. The upper level of the home features three generously sized bedrooms, each offering ample room for all your needs. The primary bedroom is a true retreat, with its own ensuite bathroom and a walk-in closet for added convenience. The unfinished basement provides plenty of potential for customization, along with a dedicated laundry area. Conveniently located near top schools such as Forest Heights Collegiate and St. David's Catholic School, this home ensures quality education for your family. The nearby Sunrise Shopping Centre offers a wide variety of shops, restaurants, and grocery stores, making daily errands a breeze. Commuters will appreciate the easy access to major routes and public transportation, simplifying your daily travel. Don’t miss your chance to make this stunning townhome your own! (id:46441)
4745 Gelert Road
Minden Hills (Snowdon), Ontario
Welcome to 4745 Gelert Road, a 3-bedroom, 1-bathroom country home conveniently located between Minden and Haliburton. Enjoy the beauty of nature right in your backyard, with frequent visits from local wildlife and a variety of birds that add to the serene atmosphere. The property features a lovely garden area ideal for green thumbs, a garden shed for your tools, and a heated workshop perfect for hobbies, crafts, or additional storage. Inside, the home offers a cozy and functional layout, full of potential and charm. Whether you're looking to downsize, escape the city, or find a family-friendly spot close to town, this home checks all the boxes. The neighborhood is safe, and known for its friendly community. Don't miss your chance to enjoy the tranquility of rural living with the convenience of nearby amenities. (id:46441)
828254 Mulmur Nottawasaga Townline
Mulmur, Ontario
50 acre corner property with approximately 40 acres open land and views for miles. The existing residence is approximately 1950 square feet with 3 bedrooms and 2 bathrooms. Some new improvements on the 2nd level include drywall, flooring, bathroom and kitchenette. The main level features a kitchen, dining, living room and den. Good sized mudroom and attached woodshed or workshop. Detached garage 16x26. There is a bank barn 40x56 and an older storage building. Prime location at the corner of Mulmur Nottawasaga Townline and Airport Road, just minutes from Creemore, Mansfield and Glencairn. (id:46441)
250 Glenridge Drive Unit# 606
Waterloo, Ontario
Suite 606 offers close to 2000 square feet of tastefully updated living space, with stunning views, in a building that offers you an active lifestyle but, with the luxury of knowing that you can start to slow down - in your perfect timing. This beautifully designed, accessible suite has all the living space you’ve been craving, without the compromises. From the moment you walk in, you're greeted by engineered hardwood floors upgraded baseboards, and plush carpets. The large living and dining areas work for almost any furniture placement, anchored by a tastefully renovated kitchen featuring sleek counters, a breakfast pass-through, stainless steel appliances, a tile backsplash, and an Integrated laundry room pantry that hosts your new stand up freezer. Slide open the glass doors and step out into your massive, enclosed sunroom—a peaceful place to enjoy your morning coffee, grow a few herbs, or curl up with a book in every season. The bedroom wing hosts 2 queen-sized secondary bedrooms and a full guest bathroom before you enter the primary suite. The oversized primary suite is your retreat. Currently, it is being used as a second living room, complete with a walk-in closet, an ensuite bath with a large shower, and a private enclosed balcony. Your oversized exclusive underground parking spaces is right beside the elevator. This unit also comes with a private storage locker which can host your winter tires and golf clubs, and a brand new air conditioner. The Glen Royal’s amenities are the icing on the cake with a lovely indoor pool heated pool, hot tub, sauna, fitness centre, party room, fireside lounge, guest parking and more. All of this, wrapped into beautifully landscaped grounds and tucked away in a location that puts you just minutes from Uptown Waterloo, the expressway, groceries, transit, and every imaginable, amenity. This is where life gets easier and your next chapter begins. (id:46441)
10961 Highway 118
Algonquin Highlands (Stanhope), Ontario
Discover the unique charm and endless possibilities of this former church, ideally located at the corner of Highway 118 and Stanhope Airport Road. This distinctive property has been thoughtfully rezoned for residential use and is ready for its next chapter. Step inside the open-concept main level where you're welcomed by a bright entryway or mudroom that leads into the stunning former chapel. This space is filled with character, featuring soaring cathedral-style wood ceilings and breathtaking stained glass details in the arched windows, a beautiful nod to the buildings historic roots. The lower level offers high ceilings and remains unfinished, providing a blank canvas for additional living space, studio, or storage. A wide staircase at the rear of the building, once home to the original church washrooms, leads to a back entrance and a fenced yard. Set on a flat and manageable lot, the property includes a newer propane furnace, a drilled well, and a holding tank. Conveniently located between Haliburton and Minden, and just minutes from West Guilford, you'll enjoy easy access to amenities while enjoying a quiet and unique setting. Bring your vision and transform this one-of-a-kind space into your dream home, studio, or creative retreat. (id:46441)
500064 Grey Road 12
West Grey, Ontario
Ideally situated just west of the rapidly growing town of Markdale, less than 20 minutes to the Beaver Valley area and skiing, and just over an hour from Orangeville, lies this very well kept and charming century home. With 23 acres of prime land, all in one open parcel, its perfect for you dream hobby farm, market garden, or simply for space to call your own. Enjoy the views from the patio of your yard, with mature trees, and a meticulously maintained yard. Home home has been lovingly lived in for several generations of the same family, and pride in ownership is evident throughout. 3 bedrooms and a generous sized full bath are upstairs, while the main floor has a bright eat-in kitchen/dining, with a living room and sitting room off of that. I challenge you to find a better century home basement than this one! With an Aluminum interlock roof providing decades of reliability, updated electrical service to the home, among other updates, this home is ready for a new family to enjoy and make new memories. (id:46441)
28 - 76582 Jowett's Grove Road
Bluewater (Bayfield), Ontario
Check out unit 28 at Harbour Lights Condominiums! This bright & spacious end unit has a great layout and boasts functionality. As you enter into the foyer you will feel right at home. Take time to notice the hardwood flooring and updated windows. The kitchen offers generous counter space which is ideal for meal prep, a breakfast bar or a handy workspace. The lower kitchen cupboards feature pull out drawers to easily access items below the counter. The dining area features terrace doors leading to an enlarged interlocking brick patio, perfect for entertaining or relaxing outdoors. The patio has a gas hook up for your BBQ, so you never run out of gas while cooking. The cozy living room centers around a natural gas fireplace, creating a warm & inviting atmosphere. A main floor bedroom and 3 pc bathroom add convenience and flexibility to the layout. Upstairs, the versatile loft area with a skylight can serve as a home office or guest space, while the spacious primary bedroom offers two large closets, custom fitted by California Closets & a Juliette balcony. A 5 pc ensuite bathroom with a double vanity, jetted tub & glass shower, connects the upper level and adds spa-like luxury. The full, finished basement with large windows, adds to your living space options. The L-shaped rec room, offers a sitting area with a gas fireplace and a games room area that currently has a snooker table. The lower level also includes a laundry/utility room & a cold cellar for extra storage. Enjoy the exclusive use of the outdoor in-ground pool & be sure to take a short walk to the marina & beach. Don't miss your chance to enjoy carefree condo living near the water book your private showing today! (id:46441)
7775 St. Augustine Crescent
Niagara Falls, Ontario
This pristine property nestled in the sought-after Mount Carmel community of Niagara Falls offers upscale living, family friendly amenities and proximity to both nature and city conveniences. This location is privy to mature landscaping, surrounded by well-maintained properties and quiet streets resulting in a desirable location for those seeking a peaceful yet connected lifestyle. With over 3,600 sq ft of impeccably finished living space that seamlessly combines style, comfort, and functionality, this home stands out. Its oversized lot offers both privacy and a multitude of outdoor living or outdoor activities for you to explore including a potential pool, tennis, basketball or pickleball court. The tranquil and private backyard is a peaceful escape complete with an inviting gazebo, a large deck ideal for family gatherings as well as lush perennial gardens surrounding the home that bloom beautifully throughout the season. Inside, the home showcases impressive upgrades including beautiful solid wood doors and trim on the main level, central vacuum, water and air filtration systems, an air exchange as well as a built-in intercom system given its expansive square footage. Recent updates include select bathroom amenities and numerous upgraded windows. With 4 generously sized bedrooms, 4 bathrooms, and more room to expand for a potential in-law suite, there’s plenty of space to enjoy. For the wine lover, a custom-built wine cellar offers the perfect haven to store and display your valuable collection. Upgraded stamped driveway, parking for up to 12 cars and the generous 2.5-car garage with added 600 sq ft of additional storage space blends design and efficiency. This classic, spacious home means years of further enjoyment. Don’t wait to check this one out, it won’t last long! (id:46441)
410 Northfield Drive W Unit# B1
Waterloo, Ontario
ARBOUR PARK - THE TALK OF THE TOWN! Presenting new stacked townhomes in a prime North Waterloo location, adjacent to the tranquil Laurel Creek Conservation Area. Choose from 8 distinctive designs, including spacious one- and two-bedroom layouts, all enhanced with contemporary finishes. Convenient access to major highways including Highway 85, ensuring quick connectivity to the 401 for effortless commutes. Enjoy proximity to parks, schools, shopping, and dining, catering to your every need. Introducing the Juniper 2-storey model: experience 1320sqft of thoughtfully designed living space, featuring 2 spacious bedrooms + den, 1.5 bathrooms with modern finishes including a primary cheater-ensuite, a walk-out patio, & private balcony. Nestled in a prestigious and tranquil mature neighbourhood, Arbour Park is the epitome of desirable living in Waterloo– come see why! ONLY 10% DEPOSIT. CLOSING AUGUST 2025! (id:46441)
508 Riverbend Drive Unit# 31
Kitchener, Ontario
** Your Sandbox Co-Working Space, Prime Commercial Space for Lease** Unlock the potential of your business in this exceptional office space located on the 2nd floor of the vibrant “Your Sandbox” Co-Working environment. Designed for productivity and creativity, this office is the perfect setting for entrepreneurs or freelancers looking to thrive in a collaborative atmosphere. Enjoy a well-thought-out layout optimizing your workspace for efficiency and comfort. Extra large windows flooding the space with natural light and offering picturesque views of the serene Walter Bean Trail. 24/7 security, ensuring peace of mind and safety. The property boasts ample surface parking, making it easy for you and clients to access your office without hassle. Many onsite amenities including meeting rooms, 100 seat theatre with full audio/visual system, golf simulator, a videocasting area and fitness centre! Become part of a dynamic community at Your Sandbox, where networking opportunities abound and collaboration flourishes. Share ideas, innovations, and experiences with like-minded professionals in an inspiring and supportive environment. (id:46441)

