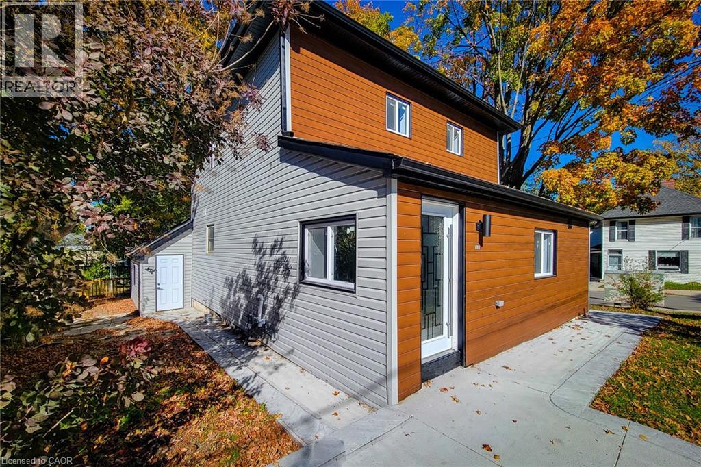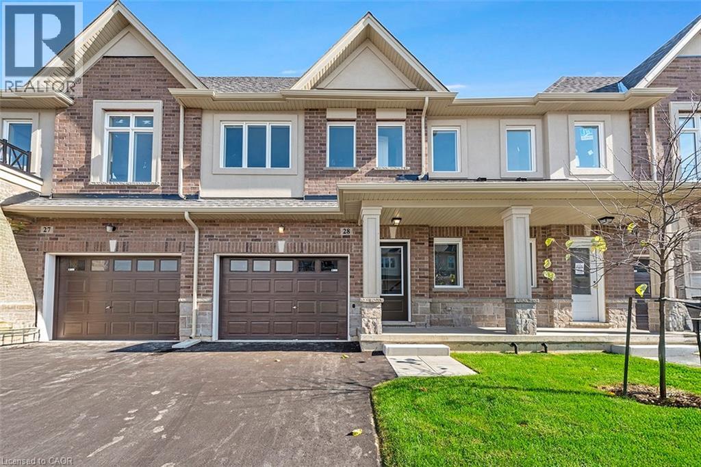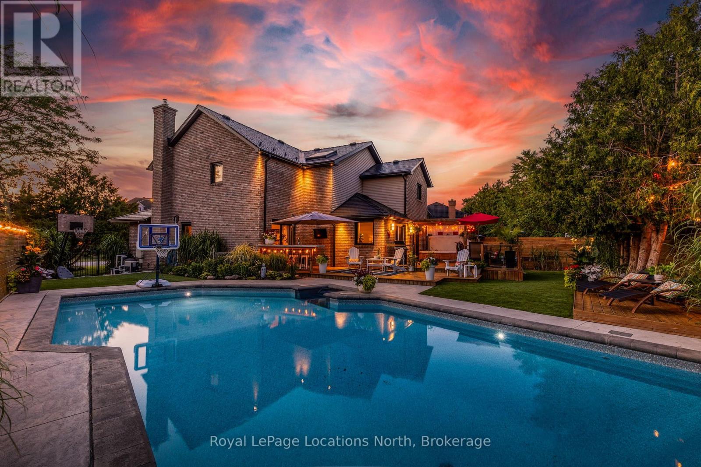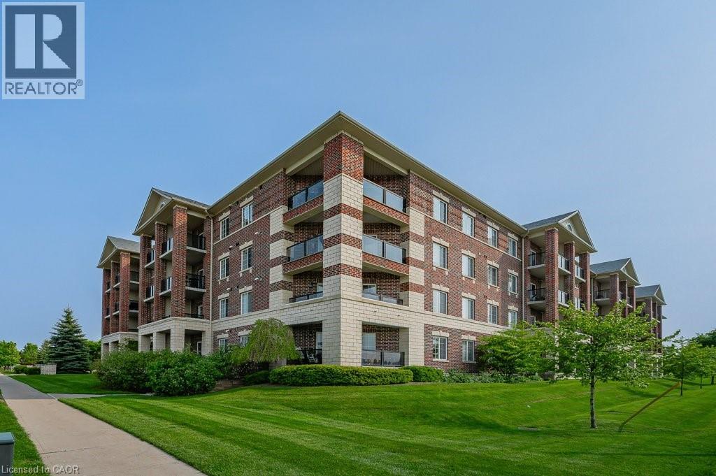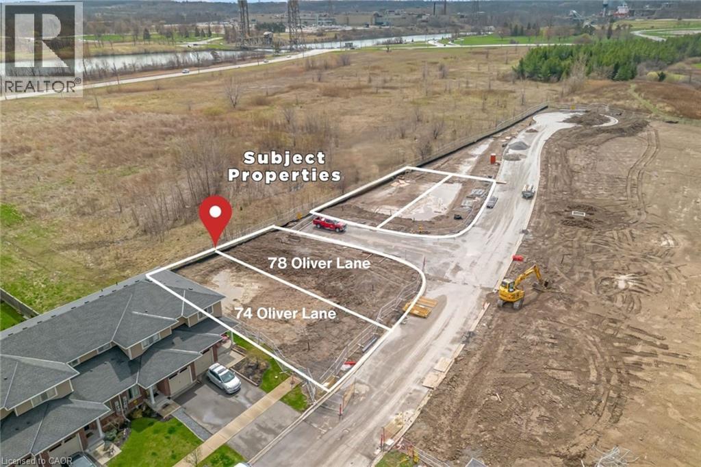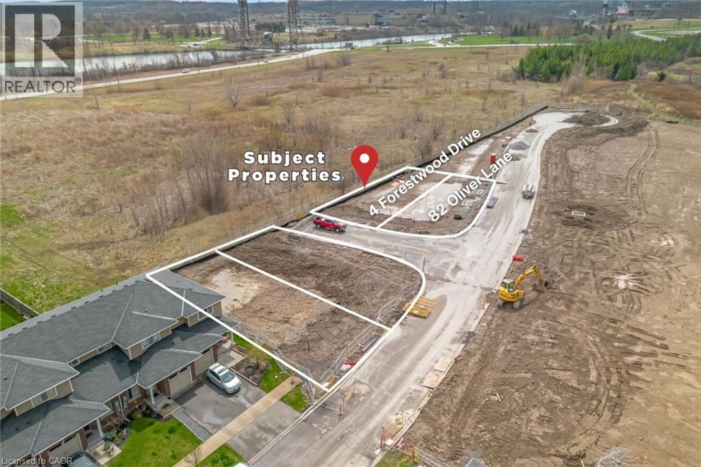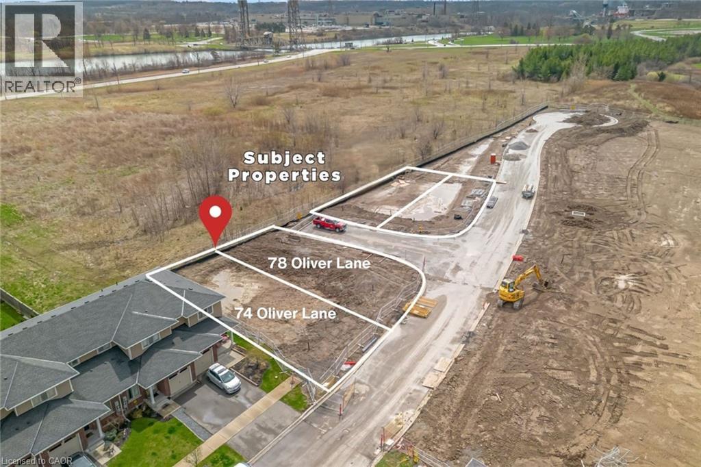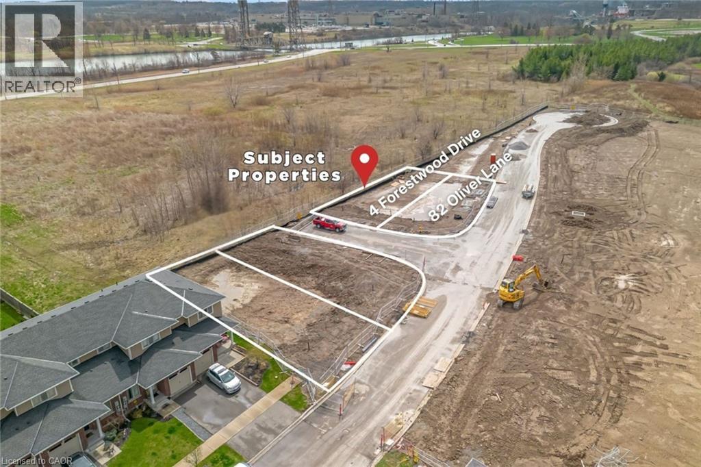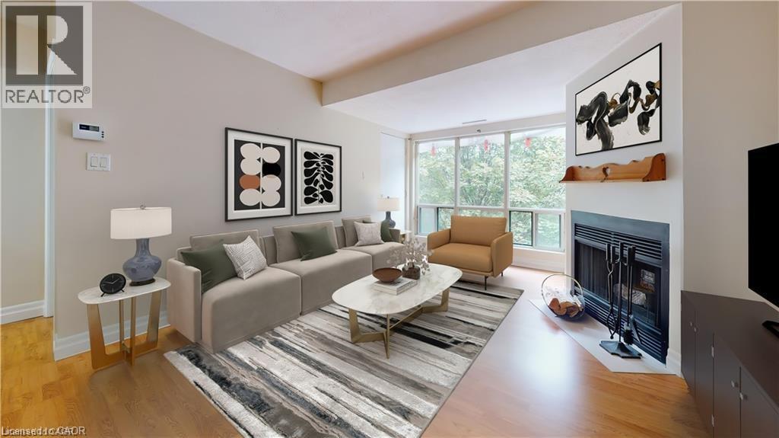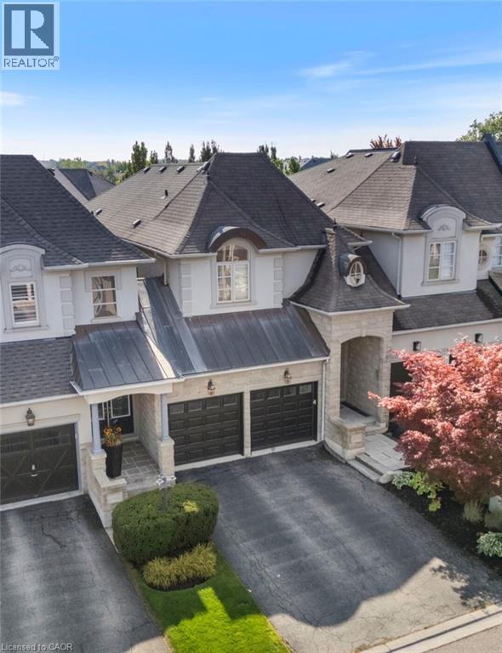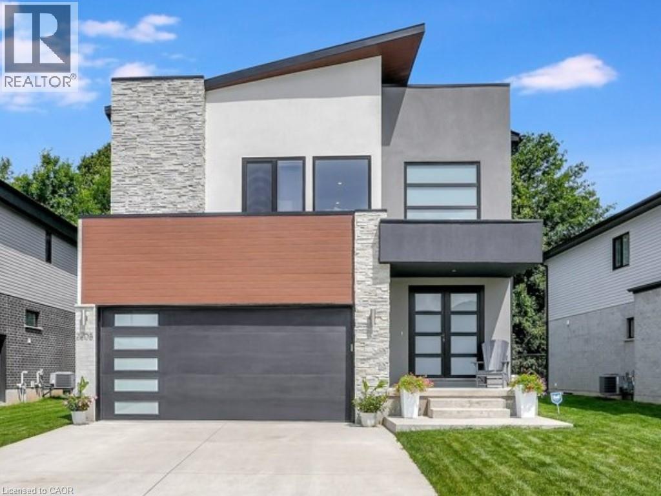727 College Avenue
Woodstock, Ontario
Beautifully renovated 4-bed, 4-bath detached home on a spacious corner lot! Features a fully finished basement & main-floor bachelor suite with separate entrance & income potential. Modern kitchen with stainless-steel appliances, 9 mm vinyl flooring & sleek accent walls. Bright open layout, parking for 8 cars, and backyard ready for a 300–400 sq ft garden suite. Across from a school, minutes to Hwy 401 & south-side amenities , stylish design, prime location & smart investment in one! (id:46441)
205 Thames Way Unit# 28
Hamilton, Ontario
ATTENTION FIRST TIME HOMEBUYERS…. Time to SAVE 5% GST on your NEW TOWNE! DiCENZO HOMES welcomes you to save on UNIT #28 at HAMPTON PARK. Located where COUNTRY meets the CITY & CONTEMPORARY DESIGN meets CALIFORNIA ELEGANCE. Open the door & “warm walnut” VINYL PLANK FLOORING leads you to a WIDE OPEN CONCEPT LIVING, DINING & KITCHEN AREA. This DESIGNER KITCHEN boasts 2 TONE CABINETRY, with UPGRADED STAINLESS STEEL APPLIANCES, STONE COUNTERTOPS & ISLAND with BREAKFAST BAR. LUX LIVING & DINING SPACE will make YOUR HOME “THE PLACE TO BE”!!! When the Guests have left or perhaps chose to stay…3 SPACIOUS BEDROOMS AWAIT & a SLEEK MAIN BATH with STONE COUNTERTOPS. The PRIMARY BEDROOM is a TRUE RETREAT with a LARGE WALK IN CLOSET & SPA INSPIRED ENSUITE with GLASS FRONT SHOWER with CUSTOM SHOWER NICHE & POTLIGHT. This TOWNE includes over $35,000 in UPGRADES, is just minutes from everything… UNIT #28 can be YOURS in as little as 30 DAYS!!! (id:46441)
8 Burnside Court
Collingwood, Ontario
OPEN HOUSE SUNDAY NOV. 2 12-2PM * IDEAL LOCATION!! 8 Burnside Court, a stunning family home nestled on a quiet court in Collingwood's sought-after Old Lockhart area. This 4-bedroom, 4-bathroom home is surrounded by mature trees and beautiful properties, offering a serene, private lifestyle. Step into your own backyard retreat, where a custom 18' x 36' inground saltwater pool, large hot tub & two-tiered deck await. The outdoor space is perfect for entertaining, featuring a hand-poured concrete outdoor bar, sunning deck, premium turf & stunning perennial gardens. Armour stone and a cedar privacy fence complete this backyard oasis. The heart of the home is the bright kitchen & family room, with a wood-burning fireplace, spacious 8' x 4.5' island, ample storage & stone counters. French doors open directly to the backyard, creating a seamless indoor-outdoor flow. The cozy living room & large dining room, complete with a custom fireplace, are ideal for hosting gatherings of any size. Upstairs, the oversized primary suite is a true sanctuary, featuring a walk-in closet with built-in storage & tranquil ensuite with a free-standing soaker tub placed beneath a skylight, perfect for stargazing. The second floor offers three additional bedrooms & a convenient laundry room with an extra-large linen closet. The fully finished basement adds extra living space, including a bathroom, workout room, and plenty of storage. Located just a few minutes' walk from Admiral Public School, Our Lady of the Bay Catholic High School, and Collingwood Collegiate Institute, this home's location is perfect for families. Enjoy the quiet Southern Georgian Bay lifestyle while being just a short distance from downtown, local trails, and recreation centers. *Extended list of upgrades & investments available upon request. (id:46441)
46 New York Avenue
Wasaga Beach, Ontario
Welcome to Park Place! This immaculate, 1,195 sq. ft. semi-detached one level bungalow is ideally is nestled in a quiet and peaceful area of Wasaga Beach. This 2-bedroom, 2-bathroom home offers bright, open-concept living with vaulted ceilings, pot lights throughout. The spacious principal rooms include a modern kitchen with a centre island bar and 4 stainless steel appliances, seamlessly flowing into the dining and living areas. The primary bedroom features a walk-in closet and luxury ensuite with curbless glass shower and high-end fixtures. Large windows with custom blinds let in an abundance of natural light. Enjoy low-maintenance flooring throughout a stylish mix of engineered laminate (living, dining, kitchen), and durable laminate (bathrooms, laundry, and entrance). Additional features include a welcoming covered front porch, a large composite rear deck with a metal gazebo, and an extra-deep with inside entry garage with inside entry, built-in shelving, lots of room a car and toys! Forced-air gas furnace, central A/C, and a cement-floored crawl space offering additional storage. Located in the community Founder's Village you'll enjoy a tranquil setting near a private pond with fountain. Park Place spans 115 acres of natural beauty, including forests, fields, and water features. On-site amenities include a 12,000 sq. ft. recreation centre with an indoor saltwater pool, games rooms, woodworking shop, and more. Conveniently located just minutes from the beach, shopping, Golf Course, trails, and other local attractions. This home truly offers the perfect blend of comfort, community, and convenience. There are ZERO stairs in this property and it is move in ready. (id:46441)
308 Watson Parkway N Unit# 315
Guelph, Ontario
Sitting at over 1,100 sq ft, this one-bedroom plus den easily functions as a two-bedroom unit, features two bathrooms, and comes with an underground parking spot and storage locker. An inviting entranceway leads to the spacious kitchen, featuring ample cabinets, counter space, and a breakfast bar. Hardwood flooring in the living room, dining room, and leading into the primary bedroom, featuring a private covered balcony, walk-in closet, and ensuite bath with a stand-up shower and separate soaker tub. The den is being used as a second bedroom and also has hardwood floors and easy access to the second bathroom. In-suite laundry and low condo fees which includes water (centrally softened), make this super affordable living. The location features amazing walking trails, great schools, and parks! (id:46441)
74 & 78 Oliver Lane
St. Catharines, Ontario
Rare, Ready-to-Build Opportunity in the Heart of St. Catharines! Seize the chance to bring your vision to life in a well-established community where all the groundwork has been done - simply step in and start building. Perfect for developers, investors, or builders, this property offers exceptional potential whether you plan to build and sell or build and hold. Future residents will fall in love with the convenient access to schools, parks, shopping, and major highways, making it a location that checks every box for homebuyers. Opportunities like this are not common, especially with approvals already in place, so secure your next profitable project today and build something remarkable in St. Catharines! (id:46441)
82 Oliver Lane
St. Catharines, Ontario
Rare, Ready-to-Build Opportunity in the Heart of St. Catharines! Seize the chance to bring your vision to life in a well-established community where all the groundwork has been done - simply step in and start building. Perfect for developers, investors, or builders, this property offers exceptional potential whether you plan to build and sell or build and hold. Future residents will fall in love with the convenient access to schools, parks, shopping, and major highways, making it a location that checks every box for homebuyers. Opportunities like this are not common, especially with approvals already in place, so secure your next profitable project today and build something remarkable in St. Catharines! (id:46441)
74 & 78 Oliver Lane
St. Catharines, Ontario
Rare, Ready-to-Build Opportunity in the Heart of St. Catharines! Seize the chance to bring your vision to life in a well-established community where all the groundwork has been done - simply step in and start building. Perfect for developers, investors, or builders, this property offers exceptional potential whether you plan to build and sell or build and hold. Future residents will fall in love with the convenient access to schools, parks, shopping, and major highways, making it a location that checks every box for homebuyers. Opportunities like this are not common, especially with approvals already in place, so secure your next profitable project today and build something remarkable in St. Catharines! (id:46441)
82 Oliver Lane
St. Catharines, Ontario
Rare, Ready-to-Build Opportunity in the Heart of St. Catharines! Seize the chance to bring your vision to life in a well-established community where all the groundwork has been done - simply step in and start building. Perfect for developers, investors, or builders, this property offers exceptional potential whether you plan to build and sell or build and hold. Future residents will fall in love with the convenient access to schools, parks, shopping, and major highways, making it a location that checks every box for homebuyers. Opportunities like this are not common, especially with approvals already in place, so secure your next profitable project today and build something remarkable in St. Catharines! (id:46441)
15 Hofstetter Avenue Unit# 403
Kitchener, Ontario
A peaceful living in this updated 2-bedroom, 2-bathroom apartment!!! offering close to 1,000 sqft of comfortable space in the heart of Chicopee. Located on the quiet 4th floor with no upstairs neighbors, this unit faces the back of the building, providing a private balcony with tranquil views of mature trees and green space—perfect for relaxing without the noise of landscaping, garbage pickup, or snow removal. Inside, enjoy a full suite of brand-new appliances, all installed in 2025. With a park just a short walk away and greenery surrounding the building, this home offers both convenience and serenity in one of the area's most desirable locations. VIRTUAL TOUR AVAILABLE. UPDATES: NEW WINDOWS (2025), NEW SIDING (2025), NEW BALCONY (2025), NEW BALCONY DOOR (2025), NEW APPLIANCES (2025) (id:46441)
2334 Wuthering Heights Way
Oakville, Ontario
Highly sought after executive Freehold townhome by Fernbrook, attached only by the garage, showcasing the coveted Chateau Franc Model, known for its thoughtful design, natural flow, and expansive living spaces. The main floor offers 9 foot ceilings, hardwood flooring, and a beautifully renovated kitchen featuring white shaker cabinetry, quartz countertops, stainless steel appliances, and a large centre island with ample seating. The layout includes a formal dining room and an open concept living area with a gas fireplace framed by custom built ins, leading out to a double tier rear deck overlooking the lush, low maintenance backyard. Upstairs, the spacious primary suite features double walk in closets, beautiful windows with a built in bench, and a luxurious five piece ensuite with a walk in shower and custom glass enclosure. Two additional bedrooms, including one with ensuite privilege to another five piece bath, provide a secondary primary option. A well appointed laundry room completes this level. The lower level impresses with soaring high ceilings, a built in wet bar, an electric fireplace with a custom stone surround, pot lighting, built in storage, and a two piece powder room, creating an ideal space for entertaining or relaxing. With a double car garage, parking for six, and a location minutes from Oakville Hospital, premier amenities, and major commuter routes, this home offers sophisticated living with everyday convenience. (id:46441)
2208 Red Thorne Avenue
London, Ontario
PREMIUM FOREST LOT! No rear neighbours! This elegant beauty in the highly desirable Foxwood Crossing neighbourhood of Lambeth, backs on to green space full of deer, birds, chipmunks and all kinds of wildlife. This home offers a unique European design from its curb appeal, to the kitchen design to the windows which tilt or fully open. With nearly 2900 sq ft above grade, plus over 1000 finished sq ft below grade, this home is suitable for extended or blended families. Tons of natural light flood the home which has 4 large bedrooms, 3.5 bathrooms, a chef’s kitchen with floor to ceiling cabinetry, premium appliances and an extended counter-top offering a double sided island. An eat-in breakfast area and a separate dining area, make it perfect to host all of your family gatherings. Main floor is also home to a 2- piece bath, laundry room and garden door to the backyard, which backs on to the tranquil and peaceful treed lot. Upstairs there are 4 bedrooms, a full 4 piece bathroom, a linen closet and a large loft area for your home office. The primary bedroom has its own 4-piece ensuite and a walk-in closet. The newly finished basement level offers a large rec room, which can easily accommodate 2 or 3 bedrooms. A 3- piece bathroom and a rough in kitchen area complete this level. You'll also find additional perks such as smart speakers throughout and fully wired HDMI. Flexible closing date. All Expressions of interest will be considered. (id:46441)

