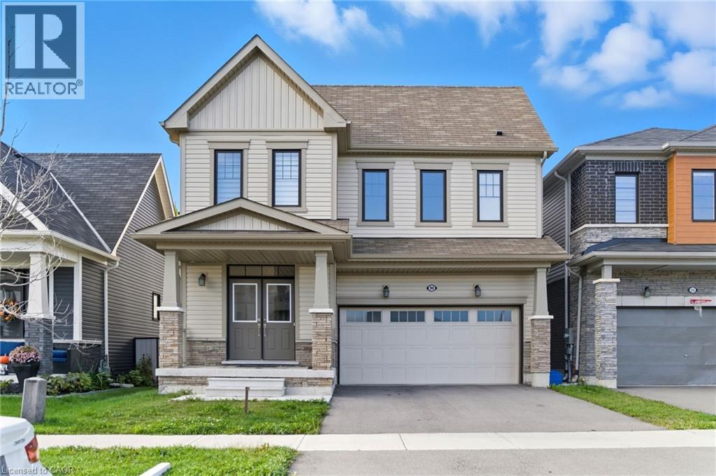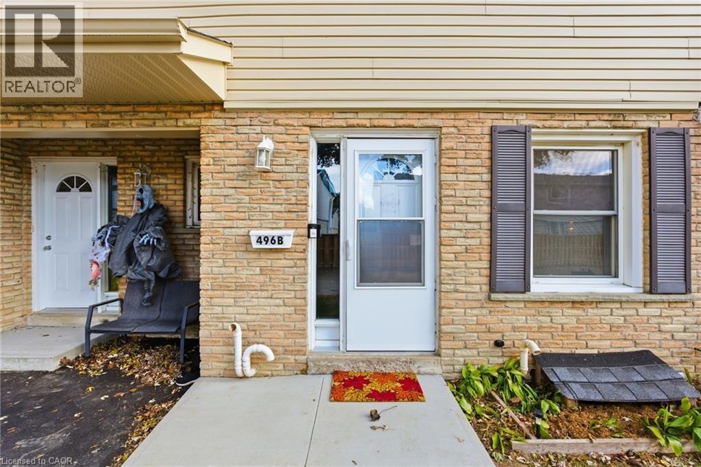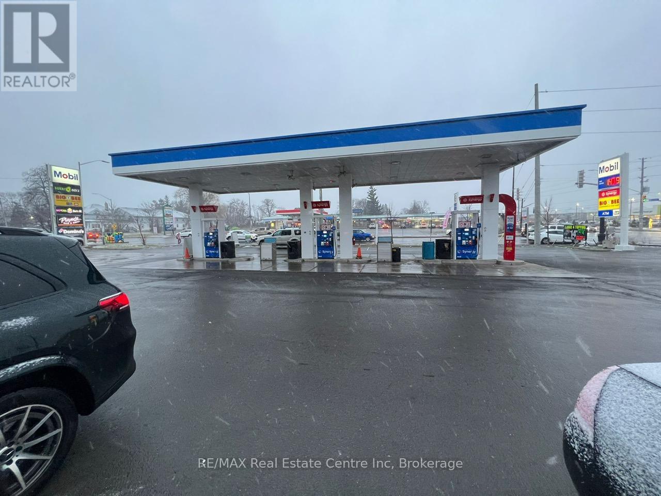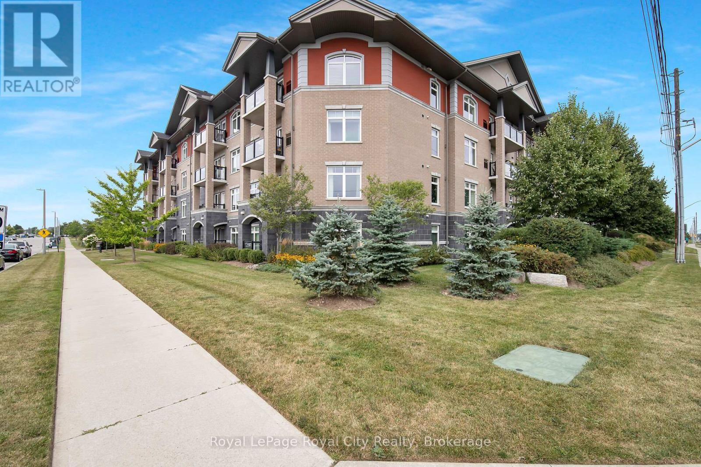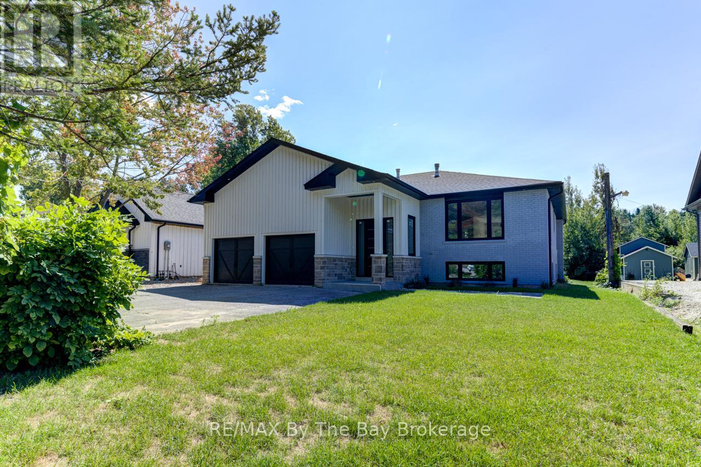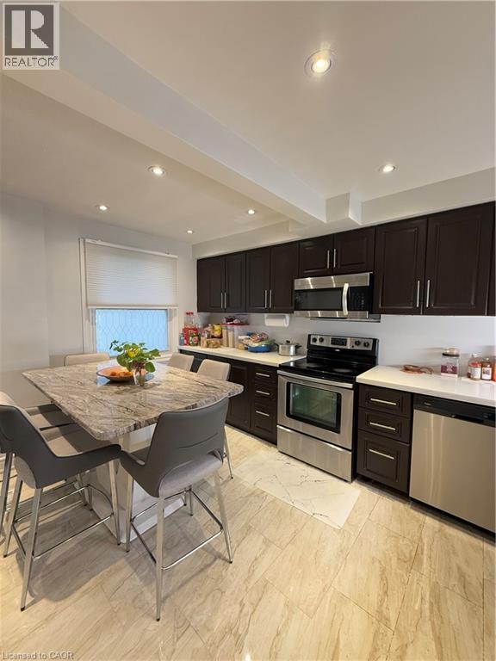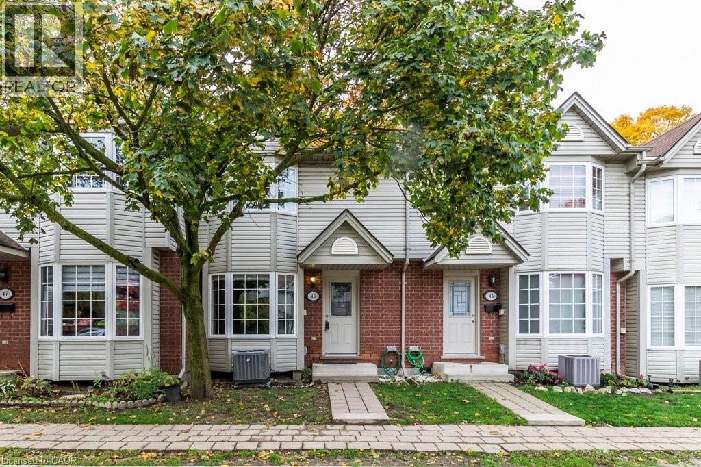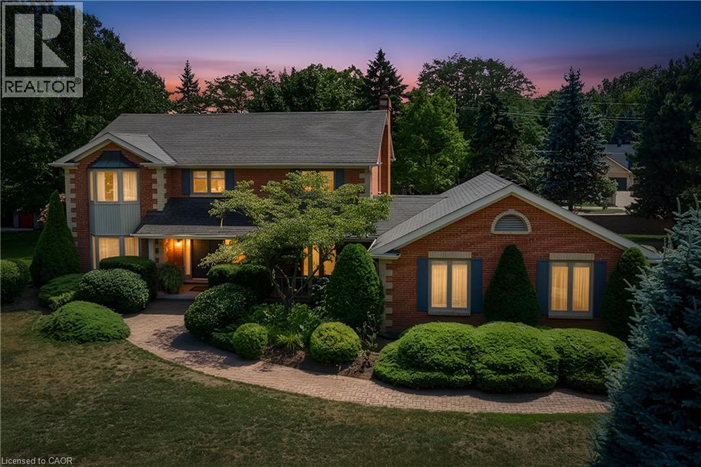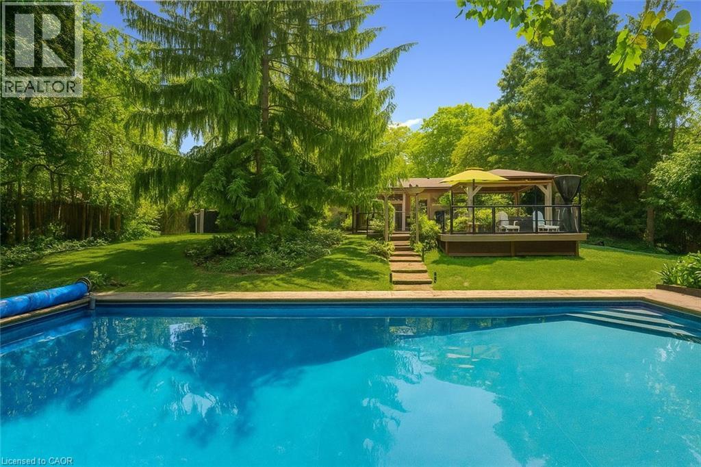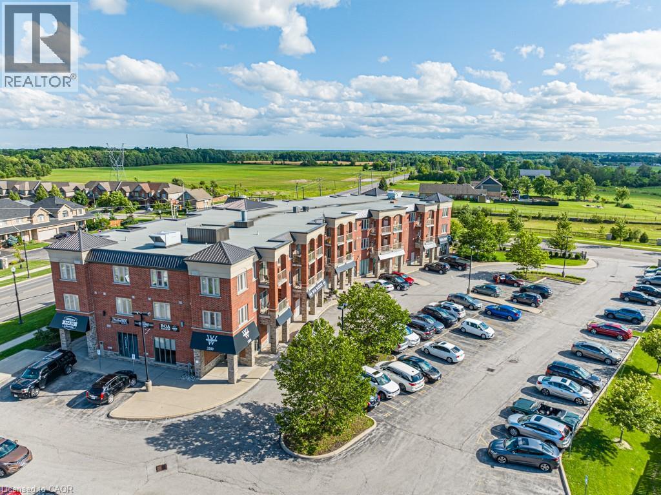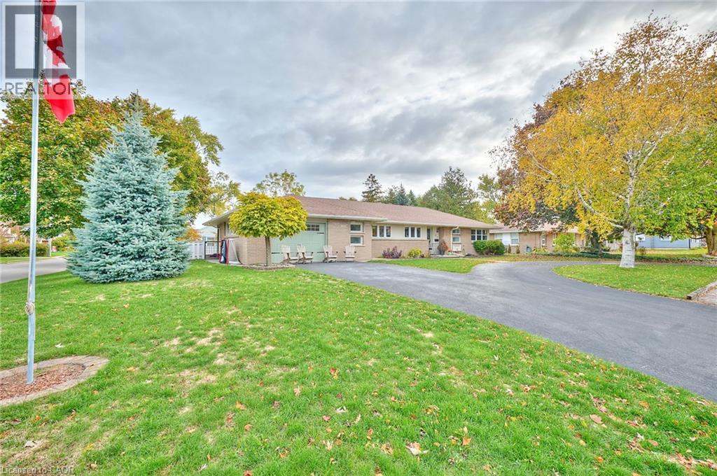90 David Street
Hagersville, Ontario
Experience modern luxury in this beautifully designed open-concept home, built in 2021, where style and comfort come together seamlessly. The main floor features elegant hardwood flooring that enhances the inviting, airy layout. The gourmet kitchen is a true centerpiece, offering a spacious island with breakfast bar—perfect for entertaining or casual family meals. Patio doors from the eat-in area open to an elevated deck, ideal for barbecues or dining outdoors. Main floor laundry adds everyday convenience. Upstairs, you’ll find 4 generous bedrooms, each with ensuite access for added privacy and comfort, plus a versatile den ideal for a home office or cozy retreat. Ample storage throughout ensures space for everything you need. The expansive unfinished walk-out basement offers endless potential—create your dream rec room, home gym, or additional living space. Located close to all essential amenities, this exceptional home is just 30 minutes from Hamilton and Brantford, and only 20 minutes from scenic Port Dover. Enjoy the perfect balance of small-town tranquility and modern convenience. Don’t miss your chance to call this incredible property home! (id:46441)
496 Grey Street Unit# B
Brantford, Ontario
Welcome to 496B Grey Street, a rare 4-bedroom condo townhouse in Brantford’s sought-after Echo Place neighbourhood! This move-in ready home has been beautifully refreshed with new flooring throughout, fresh paint, and an updated kitchen, offering a modern feel the moment you walk in. The open-concept main floor seamlessly connects the kitchen, dining, and living areas, making it the perfect space for family gatherings or entertaining friends. A walkout leads to your own fenced-in private backyard, ideal for kids, pets, or summer BBQs. Upstairs, you’ll find four generously sized bedrooms, a rare find in this price point, along with two full bathrooms. The partially finished basement adds even more living space, with a convenient powder room and potential for a rec room, home office, or workout area. Located in a quiet, family-friendly community, this home offers the best of convenience and comfort. You’re just minutes from the 403, shopping, schools, parks, and all the amenities Brantford has to offer. (id:46441)
8209 Lundy's Lane
Niagara Falls (West Wood), Ontario
COMMERCIAL/RETAIL PLAZA fully leased, Mixed use Investment Opportunity in the prime location of Niagara Falls. 6 Commercial units and 6 Two Bedroom Residential Apartments. (id:46441)
408 - 106 Bard Boulevard
Guelph (Pineridge/westminster Woods), Ontario
Fully Furnished Premium Condo Apartment For Lease. Experience luxury, space, and convenience in this immaculate top-floor corner suite, offering over 2,150 sq ft of beautifully designed living. Enjoy breathtaking sunrise and countryside views from two private balconies in this spacious 2+1 bedroom, 3-bathroom home. The open-concept layout is flooded with natural light and features a chefs kitchen with granite countertops, high-end stainless steel appliances, and an oversized island perfect for entertaining. The expansive living and dining areas offer a seamless flow, ideal for both everyday living and gatherings. The primary suite is a true retreat with its own private balcony, a massive walk-in closet, and a spa-inspired 5-piece ensuite with a separate glass shower. A generous second bedroom and a bright den or home office (optional third bedroom), 4-piece main bath, 2-piece powder room, and a full laundry room round out the floor plan. This well-maintained, quiet building offers premium amenities, including a fitness room, party room with fireplace and kitchen, inviting lobby with fireplace, dual elevators, and a top-floor communal terrace with BBQs just steps from your door. Gorgeous landscaped gardens surround the property, and you'll enjoy two underground parking spaces and a large storage locker. Located in Guelphs desirable south end, close to shopping, restaurants, Starkey Hill, and the University of Guelph. (id:46441)
209854 Highway 26
Blue Mountains, Ontario
Discover your dream family home, completely remodeled with a sleek, modern design and perfectlysituated near the ski hills of Blue Mountain. Nestled on a generous lot, this stunning property features threespacious bedrooms upstairs, including a luxurious primary suite with an ensuite bath. The large, openconcept living space boasts a contemporary island kitchen, dining, and living area, highlighted by elegantglass railings. Downstairs, you'll find two additional bedrooms, a full bathroom, a convenient laundry room,and a versatile rec room area with ample storage. This home offers a perfect blend of modern style,comfort, and convenience for your family. (id:46441)
181 Thaler Avenue
Kitchener, Ontario
Beautifully maintained 3-bedroom, 2-bath townhouse in a prime central Kitchener location near Fairview Park Mall and Chicopee Ski Club. Enjoy a bright, open layout with a modern kitchen featuring stainless-steel appliances and ample storage. Upstairs offers three spacious bedrooms and a 4-piece bath, while the finished basement adds a cozy rec room, laundry, and second bath. With two parking spaces, updated finishes, and easy access to shopping, schools, parks, and highways, this home blends comfort, convenience, and style. Move in and fall in love — homes like this don’t last! (id:46441)
235 Saginaw Parkway Unit# 46
Cambridge, Ontario
Great opportunity to buy an affordable 2 story, 3 bedroom, 1.5 bath home located right in the middle of the city. Great North Galt/Clemens Mill townhouse located near numerous schools and only a 5 minute drive to the 401. Well ran condo complex with loads of extra visitor parking spots. This home features newer furnace and central air conditioning just installed last year! The roof and windows are covered by the condo fees which the roof was re-shingled in 2019 and the windows and the front door were just replaced in 2025! It needs some upgrades to make it your own but this is the ideal home for a first time buyer or and investor looking to rent it out. Backs onto the best part of the complex...overlooking a tree line. Great central location to everything in the city! Very competitively priced to sell in this market!! (id:46441)
6748 January Drive
Niagara Falls, Ontario
Welcome to 6748 January Drive.Nestled in Niagara Falls' prestigious Calaguiro Estates, this stately two-storey brick home stands as one of the community's original gems - a testament to quality craftsmanship and timeless design. Built by renowned Niagara homebuilder Frank Costantino of Costantino Construction Ltd, this residence offers enduring value and character rarely seen today. Set on a private 157 x 166-foot corner lot, the property is surrounded by mature trees and manicured gardens, offering an exceptional sense of privacy within the city. With more than 2,500 sq. ft. above grade plus a professionally finished lower level, the home provides generous space for comfortable everyday living and elegant entertaining. Inside, light-filled rooms reflect decades of thoughtful care. The main floor flows seamlessly from formal living and dining rooms with rich hardwood floors to a warm, inviting family room anchored by a classic gas fireplace. The bright eat-in kitchen opens directly to the back terrace, creating an effortless connection between indoor comfort and outdoor relaxation.Upstairs, the serene primary suite overlooks the gardens, complemented by three additional bedrooms - perfect for family, guests, or a home office. The lower level extends the living space with a large recreation area ideal for movie nights, games, or future in-law potential.Outdoors, the backyard forms a private sanctuary with a broad patio and retractable awning for long summer evenings, plus space to garden, play, or even add a pool or future addition. A double garage and extended driveway easily accommodate up to eight vehicles.Situated moments from top schools, parks, and shopping, this home blends classic architecture, enduring craftsmanship, and exceptional space in one of Niagara's most desirable neighbourhoods. (id:46441)
4 Berkley Place
Guelph, Ontario
Welcome to your own private backyard oasis in one of Guelph’s most peaceful cul-de-sacs! Backing onto greenspace for true privacy this spectacular 4-bdrm home offers 20 X 40 heated inground pool & outdoor retreat designed for relaxation & entertaining. Step inside & you’ll immediately notice the bright inviting layout. Living room W/luxury vinyl floors & large picture window that fills space W/natural light. Dining room W/beautiful views of backyard make every meal feel special. Kitchen W/high-end S/S appliances, lots of storage & prep space. Window above sink overlooks mature trees for peaceful backdrop. A few steps down is family room anchored by gas fireplace & sliding doors that walk out to backyard retreat. Upstairs the primary bdrm offers double his-and-hers closets & modern ensuite W/glass W/I shower. 3 add'l bdrms provide generous closet space & natural light complemented by updated 4pc bath W/subway-tile shower/tub. Professionally finished basement adds more versatility W/large rec area, workout zone & storage. Backyard is truly the star of the show! Enjoy large deck W/pergola, interlock patio, secondary deck W/gazebo & mature landscaping surrounding heated inground pool. Brand-new pool house & recently serviced mechanicals provide peace of mind. Beyond the fenced pool area, a bonus greenspace offers endless possibilities—room for volleyball court, play area or future accessory dwelling unit (ADU) for extended family or rental income. Updates include: newer windows, newer electrical panel, furnace & AC (approx. 10yrs), roof (approx. 12yrs), updated bathrooms, modern light fixtures & upgraded flooring. With double garage & driveway parking is a breeze. Location is ideal for families—backing onto Windsor Park, steps to Waverley Dr PS & short walk to Speedvale Centre (grocery, LCBO & more). Nearby trails & Guelph Lake offer countless ways to stay active & connected to nature. Home offers perfect blend of lifestyle, comfort & long-term value-truly a rare find! (id:46441)
3200 Regional Road 56 Unit# 315
Binbrook, Ontario
Windwood I in Binbrook is a cozy rental building featuring in-unit A/C and heating, in-suite laundry, kitchen appliances, a private balcony, and one parking space. Binbrook offers the beauty of countryside living with modern amenities, conveniently located off Hwy 56 and with a variety of parks and trails. Windwood I is the perfect place to call home, offering a high quality of life at an affordable cost. (id:46441)
223 Pioneer Drive Unit# K75
Kitchener, Ontario
Welcome to this beautifully transformed townhome offering modern updates and PLENTY OF SPACE FOR COMFORTABLE LIVING. Step inside to find brand-new flooring throughout the main and upper levels. The lower level provides convenient inside access from the garage, a full 3-piece bathroom, and a laundry area. The updated kitchen features MODERN CABINETRY, A STYLISH BACKSPLASH, and stainless appliances. From here, walk out to your private, FULLY FENCED YARD complete with a large two-tiered deck—perfect for relaxing or entertaining. The bright and spacious living room is HIGHLIGHTED BY LARGE FRONT WINDOWS and LED pot lights, creating a warm and inviting space. Upstairs, you’ll find three generous bedrooms and a newly renovated 4-piece bathroom. Enjoy parking for two vehicles—a PRIVATE SINGLE GARAGE plus a driveway space. Don’t miss this opportunity—schedule your private showing today. Updates include: New Paint whole house (2025), Reverse Osmosis drinking water system, New Electrical panel and wiring (2019), softener (2019) Furnace & A/C (2019), Water softener (2019), Kitchen (2019), Flooring second and third floor (2025), lower bathroom toilet & vanity (2019) Upstairs bathroom reno (2025) New attic upgraded insulation (2025) Fencing (2023) Newer Windows All new light switches, outlets, and LED lighting throughout for energy efficiency. (id:46441)
123 Fairview Avenue
Dunnville, Ontario
Discover the perfect blend of comfort and style in this beautifully maintained 3 + 1 bedroom bungalow nestled in one of Dunnville’s most desirable neighborhoods. You will be impressed by the home’s inviting curb appeal, featuring a double-car garage, a paved driveway, and manicured yard that reflects true pride of ownership. Step inside to a bright, O/C main floor designed with everyday living in mind. The spacious living room offers a warm and welcoming space for family, while large windows fill the home with natural light. The dining area flows effortlessly into a well-appointed kitchen featuring ample cabinetry, modern appliances, and plenty of counter space for cooking and entertaining. This home offers main floor laundry for added convenience—no more stairs on wash day! Down the hall, you’ll find three comfortable bedrooms, including a generous primary suite with plenty of closet space. The main bathroom is stylishly finished, offering both function and flair. Downstairs, the fully finished basement provides exceptional versatility. A large family room with cozy ambiance makes the perfect spot for movie nights or game days, while the additional bedroom and full bathroom are ideal for guests, teens, or in-laws. There’s also ample storage and room for a home gym, hobby area, or office—whatever fits your lifestyle best. Step outside to enjoy your private backyard retreat. The spacious yard provides plenty of room for children to play, pets to roam, or for you to entertain friends and family during warm summer evenings. This home is close to schools, parks, shopping, and all of Dunnville’s wonderful amenities. Enjoy easy access to the Grand River, local trails, and beautiful Lake Erie all just minutes from your doorstep. Whether you’re downsizing, buying your first home, or looking for a family-friendly space, this charming bungalow checks all the boxes. With its combination of comfort, convenience, and location, it’s a property you won’t want to miss. (id:46441)

