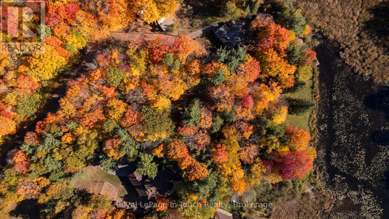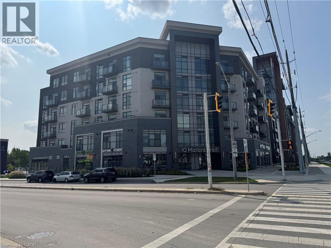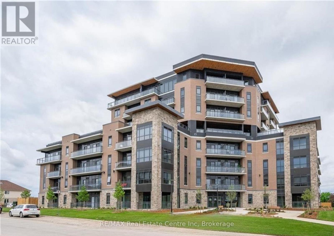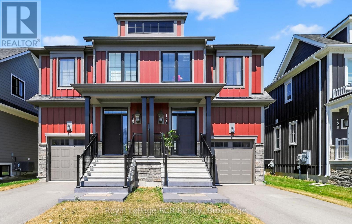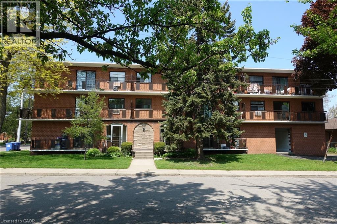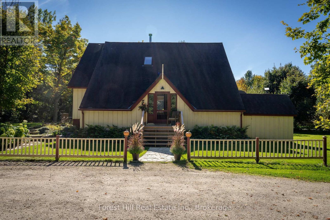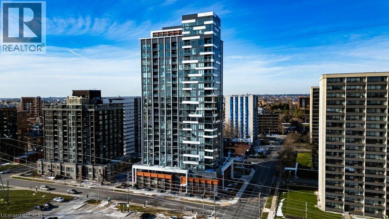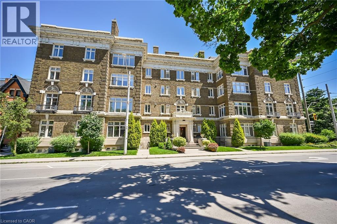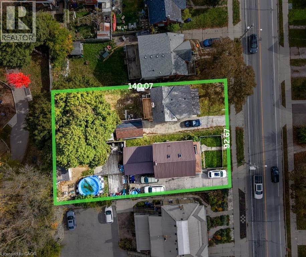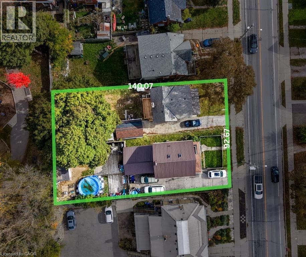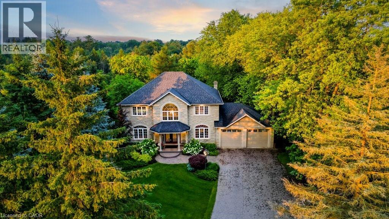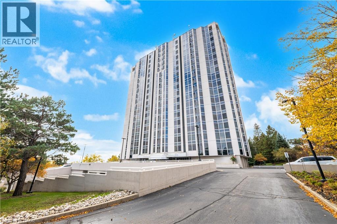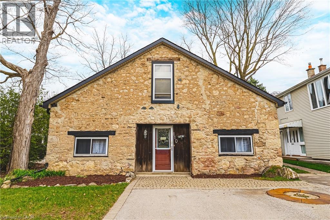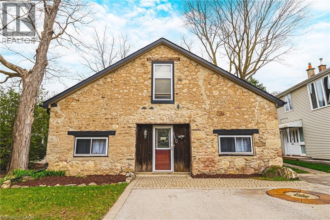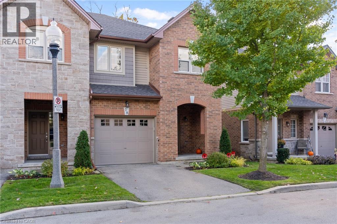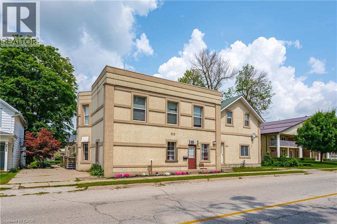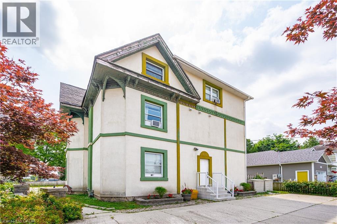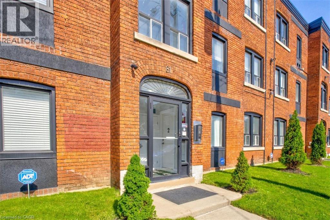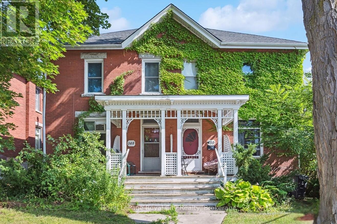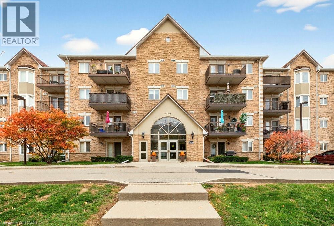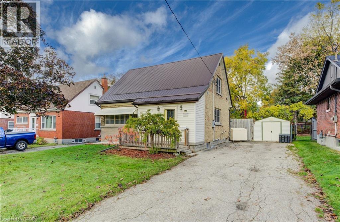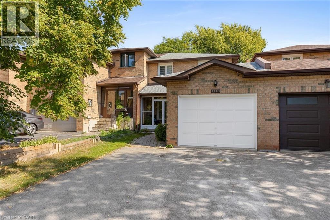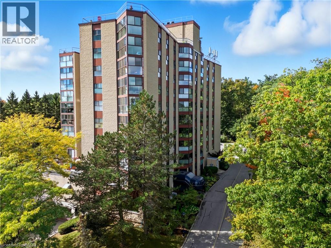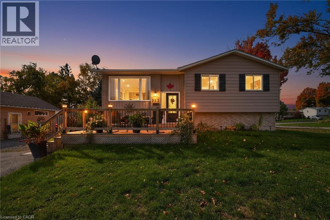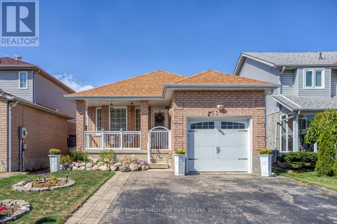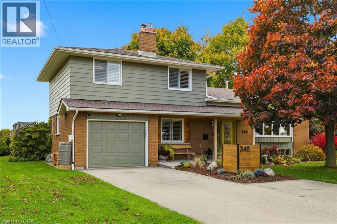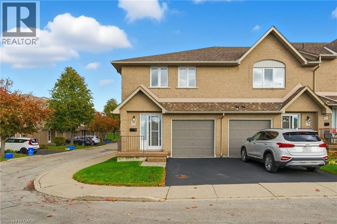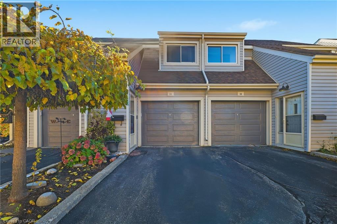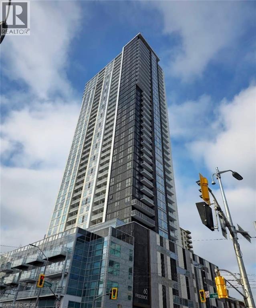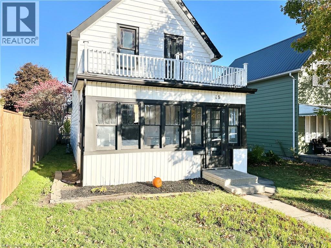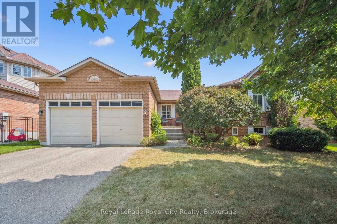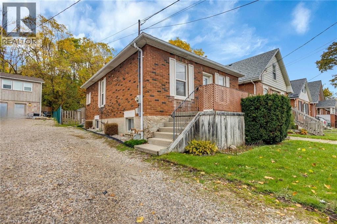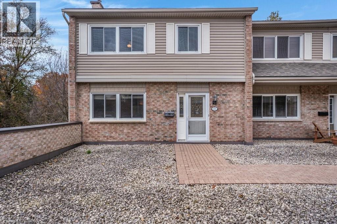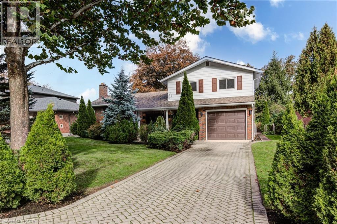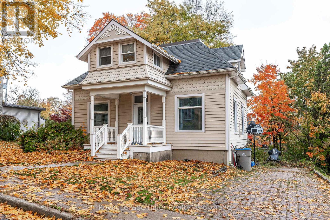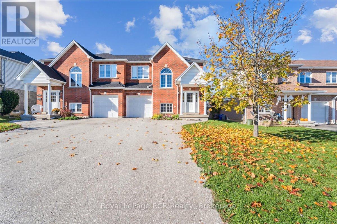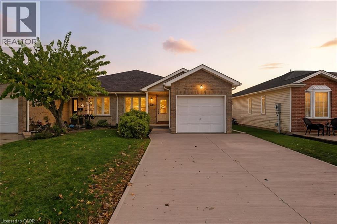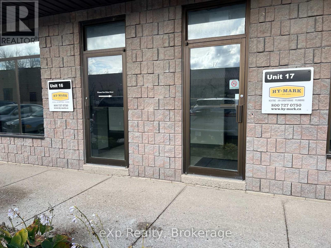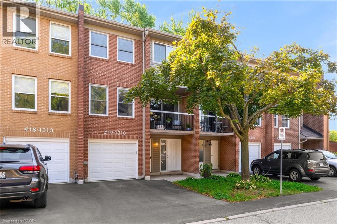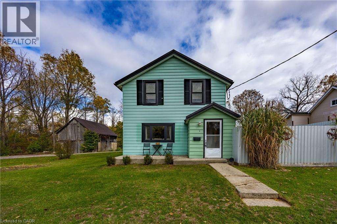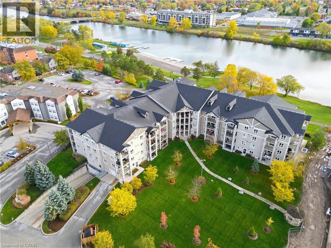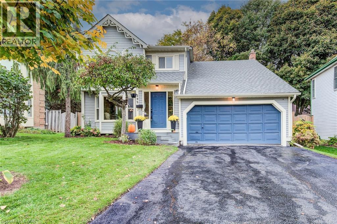1980 South Riverside Drive
Severn, Ontario
GLOUCESTER POOL - SOUTHWEST EXPOSURE 314 ft Frontage 1.2 Acres You can Literally see The Border between Simcoe County's Deciduous Forest and Muskoka's Classic Rock and Pine-An Incredible Mix and Canopy of Trees that Sets The Tone for This Special Retreat. Step inside and it's like Opening a Time Capsule. The Cedar Cottage has been Beautifully Preserved for Over 40 years by The Same Family. As Soon as You Walk Through The Door, You're Greeted by that Unmistakable Scent of Cedar.**The Details** 3 Bedrooms * 0 Bath (There is a Room Off The Muskoka Room with Sink Only.) The 0pen-Concept Layout Combines Kitchen, Living, and Foyer Areas, Offering a Cozy Gathering Space Filled with Natural Light. There is a Shed 26 Ft. x 12 Ft., that Includes Storage an Outhouse near The Drive Into The Property. The Property Feels Spacious and Level With Room to Add a Septic System and Dock and Bring Water from The Lake or install a Drilled Well. Buyer is Responsible for Any Building Permits from Severn Township, but for This Family, It's Always Been The Perfect Rustic Getaway-Private, Peaceful, and Easy to Reach with Paved Year-Round Road Access. The Property is Bordered by Crown Land across The Road and Just One Neighbour Beyond at The End of Cul-du-sac Offering Incredible Privacy. Expect Visits from Local Wildlife and Enjoy Great Fishing right from The Shoreline.**More Info** Just 1.5 hrs. from The GTA and Easy Access off 400 Hwy to Coldwater or Midland or Barrie. This Lake is Great for Fishing, Boating& All The Water Sports. Between Lock 44 (Big Chute) & Lock 45 (Port Severn) Located on the South End of Gloucester Pool, just before MacLean Lake You Take a Right off Black River before The Bridge, this is a Special Spot with Access to The Trent-Severn Waterway-some of The Best Freshwater Boating in The World! Buyer is Responsible for All Fees Pertaining to Building. (id:46441)
10 Mallard Trail Unit# 525
Hamilton, Ontario
Welcome to 10 Mallard Trail unit 525 in beautiful Waterdown. your place comes equipped with a modern open concept a master bedroom, walk in closet. This 2 Bed, 1 Bath suite, spanning 709 Sq. Ft., boasts bright and spaces living area and an outdoor balcony. Features include stainless steel appliances, quartz countertops, vinyl plank flooring!!! Is bright and airy with plenty of natural light garnering the large windows and 9 foot ceilings, In suite laundry, Your own underground parking and storage locker on same floor as unit. The Boutique Building represents the premium phase of the development, offering the lowest density and exclusive amenities, such as private access, a private elevator, and a Boutique Party Room. Additionally, you also get access to the shared rooftop patio at the Trend 2 building. Conveniently located near GO Transit, major highways, and beautiful outdoor destinations like the Niagara Escarpment and Bruce Trail, this condo is perfect for those seeking a retreat with access to everything you need. (id:46441)
708 - 332 Gosling Gardens
Guelph (Clairfields/hanlon Business Park), Ontario
Step into contemporary comfort with this beautifully designed 7th-floor condo, complete with underground parking and a private storage locker. Located in a newer, boutique-style building, this unit offers a refined living experience with modern finishes and exceptional amenities.Inside, you'll find an open-concept layout with 9' ceilings, warm vinyl flooring, and large windows that fill the space with natural light. The crisp white kitchen is both functional and elegant, featuring sleek cabinetry and quality appliances. Enjoy morning coffee or evening sunsets from your private balcony. The bedroom offers generous closet space, and the 4-piece bathroom and in-suite laundry room make everyday living easy.Residents enjoy access to luxury building amenities, including a rooftop terrace with BBQ and lounge area, fitness centre, party/amenity room, secure bike storage, and a pet wash station. Located in Guelph's desirable south end, you're just steps from grocery stores, restaurants, cafés, and public transit - everything you need within easy reach. (id:46441)
130 Courtland Street
Blue Mountains, Ontario
A stylish 3-bedroom, 3.5-bath semi in the sought-after Windfall community! Built in 2022 with over $22K in builder upgrades, this Mowet model home seamlessly blends luxury and comfort. The main floor showcases a gourmet kitchen with high-end stainless steel appliances, a sleek two-tone design, quartz countertops, and a large sit-up island. The light-filled open-concept dining and living rooms feature a cozy gas fireplace and a walkout to the backyard, perfect for both everyday living and entertaining. Upstairs, the spacious primary suite offers a walk-in closet and a spa-like en-suite with double sinks, a glass shower, and a soaker tub. Two additional bedrooms, a full bath, and a convenient upper-level laundry room complete the second floor. The fully finished lower level offers an additional 3-piece bath and even more living space with a versatile family room with plenty of windows for natural light. No sidewalk on this side of the street offers even more room for parking. As part of Windfall, you'll have access to The Shed, an exclusive amenity centre with a community hall, heated outdoor spa-like pools, a gym, and a sauna. Steps to scenic trails, ski lifts at Blue Mountain, and minutes to both the Village and downtown Collingwood. This home truly has it all: luxury finishes, thoughtful design, and an unbeatable location! (id:46441)
50 Hilda Avenue Unit# 303
Hamilton, Ontario
Welcome to this freshly updated two-bedroom unit, ideally located near Hamilton's beautiful Gage Park. Featuring brand new appliances, an updated 4-piece washroom, and a spacious deck, this unit offers both comfort and functionality. Laundry is conveniently available within the building for added ease. Located in a very well-maintained building, it includes one parking spot and is just minutes from schools, shopping, and highway access. A great place to call home in a truly convenient and vibrant location. (id:46441)
496629 Grey Road 2
Blue Mountains, Ontario
Welcome to a rare opportunity to own a 27-acre country estate less than five minutes from the heart of Thornbury. Perfectly positioned in one of the area's most sought-after locations, this property combines privacy, natural beauty, and convenience to town, ski clubs, golf courses, and the shores of Georgian Bay. A long, tree-lined driveway winds through the property, setting the tone for the lifestyle that awaits. The estate is defined by its exceptional outdoor spaces. At the centre is a professionally designed seven-acre equestrian facility featuring multiple paddocks, barns, well-built stalls, and a 70' x 110' riding ring-an ideal setup for horse enthusiasts. The land also includes open fields, rolling pastures, and a mature maple bush with an extensive private trail network, offering endless opportunities for walking, riding, snowshoeing, or cross-country skiing right from your doorstep. Nestled within the forest, a charming Bunkie provides a perfect summer guest retreat or a quiet escape. In addition to the natural amenities, the property includes an 1,800 sq. ft. detached garage, workshop, and commercial space that provides flexibility for a home-based business, hobbies, or storage. The four-bedroom residence offers generous space and light, but the true highlight of this estate lies in its setting and the lifestyle it affords. With natural gas available at the road, reduced tax benefits through the Ontario Managed Forest Program, and the added convenience of being located on the school bus route for Beaver Valley Community School, this property offers practicality alongside charm. Its unbeatable proximity to Thornbury and surrounding recreational amenities makes it a once-in-a-lifetime chance to secure a private sanctuary in the heart of Southern Georgian Bay. (id:46441)
500 Brock Avenue Unit# 705
Burlington, Ontario
Welcome to Illumina, Downtown Burlington’s newest luxury address. This beautifully upgraded 1 Bedroom + Den condo offers 850 sq. ft. of bright, modern living with floor-to-ceiling windows and stunning lake views. The kitchen features Fisher & Paykel appliances, a quartz waterfall island, and generous counter and storage space. The open-concept layout is perfect for entertaining, while the den provides flexible use as an office or dining area. The spacious bedroom includes a built-in closet and elegant 4-piece bath. Enjoy the best of downtown living - walk to the lake, boutique shops, cafés, restaurants, the Art Gallery, and the Performing Arts Centre. With a brand new pharmacy and family clinic located at the base of the building, easy access to the GO Station and major highways, this condo offers the perfect blend of luxury and convenience. (id:46441)
86 Herkimer Street Unit# Ll2
Hamilton, Ontario
Tastefully presented 2 bedroom condo unit located in the heart of Hamilton’s bustling downtown district enjoying walking distance to Hospitals, schools, rec/art center's, parks, eclectic shops/boutiques, bistros/eateries, city transit, Go Station & quick 403 access. This 946sf freshly redecorated unit is situated in a stately, turn of the century built, established brick building complex conveniently situated on the main floor with majority of area slightly below grade; however, above grade windows allow for natural light promoting bright, inviting ambience. Introduces an uncomplicated, functional floor plan features stylish kitchen sporting in-vogue white cabinetry, granite countertops, designer window facing breakfast bar & stainless steel appliances - continues to open concept living/dining room combination - segueing to modern 4pc bath and completed with 2 sizeable bedrooms - each include generous sized closets. Low maintenance laminate flooring compliment the neutral décor with elegant flair. Sought after main entrance off Herkimer Street plus rear entry which accesses plush hallway where coin laundry option is available. Notable extras include one personal parking spot & one locker plus building amenities which include bike storage room, common roof top area features BBQ station & communal garden. Ideal venue for young couple, retirees, professionals or students with easy commuting distance Macmaster University. Reasonable condo fees! Lockbox for viewing ease - immediate possession available. Experience Affordable, Executive Style Condo Living At It’s Finest! (id:46441)
138 Courtland Avenue E
Kitchener, Ontario
Opportunity knocks for developers and investors alike! This is being sold together with 134 Courtland as a package deal (each lot priced accordingly). Don’t miss the opportunity to develop in a dynamic neighborhood that is becoming more sought after each year as the Auburn development where the Maple Leaf foods plant used to be, continues to take shape. The city is already aware of the potential land use change and discussions have been started for a row of stacked townhouses or apartments for these two lots. In the meantime, most of the updates are already completed this year including, a new roof (October 2025), Garage, New electrical. New plumbing. Bathroom redone and second full bath added in the basement hot water tank (2020), the home can be used for a rental unit until the development process is completed. (id:46441)
134 Courtland Avenue E
Kitchener, Ontario
Opportunity knocks for developers and investors alike! This is being sold together with 138 Courtland as a package deal (each lot priced accordingly). Don’t miss the opportunity to develop in a dynamic neighborhood that is becoming more sought after each year as the Auburn development where the Maple Leaf foods plant used to be, continues to take shape. The city is already aware of the potential land use change and discussions have been started for a row of stacked townhouses or apartments for these two lots. In the meantime, most of the updates are already completed. The home is owner occupied currently and can be used for a rental unit until the development process is completed. (id:46441)
1525 Dickie Settlement Road
Cambridge, Ontario
This stunning stone home, nestled on a mature treed lot in Cambridge, is made for life’s biggest moments. Step through the grand double doors into a welcoming foyer with soaring ceilings and natural light pouring in—you feel it right away: there’s room to breathe here. The main floor flows effortlessly for everyday living or hosting everyone you love. A spacious kitchen and breakfast nook open onto a massive deck with a fire pit, BBQ zone, and a hot tub ready for starry nights. Morning coffee, summer dinners, late-night laughs—this backyard is ready for it all. Inside, there’s space for every generation. Multiple family rooms let everyone spread out. A bright office gives you a quiet place to work. Downstairs, the finished basement offers a rec room, bar, gym, bedroom, and bath—perfect for teens, in-laws, or overnight guests. Upstairs, the primary suite is your private retreat with big windows, a walk-in closet, and a spa bath with a soaking tub that’s perfect for winding down. With over 5,000 sq.?ft. of finished living space, there’s room for big family dinners, holiday sleepovers, and cozy Sundays at home. The double garage and spacious driveway make parking easy. When it’s time to get out, Whistle Bear Golf Club is just minutes away for your Sunday tee time, and quick access to Hwy 401 keeps you connected to KW, Guelph, and the GTA. This is where families grow, friends gather, and memories last. Book your tour—this one won’t wait. (id:46441)
190 Hespeler Road Unit# 1602
Cambridge, Ontario
Welcome to Unit 1602 at 190 Hespeler Road — a stunning 2-bedroom, 2-bath suite in the highly sought-after Black Forest Condominiums. Offering approximately 1,440 sqft of bright, open living space, this beautiful home blends comfort, convenience, and style in one of Cambridge’s most desirable communities. Step inside to find gleaming hardwood floors (2019) that flow seamlessly throughout the main living areas. The spacious layout features a welcoming living and dining area bathed in natural light from large European windows, designed to minimize outside noise while maximizing the incredible views from the 16th floor. The sunroom provides the perfect spot to unwind, read, or enjoy your morning coffee while taking in the skyline. The kitchen is well-equipped with stainless steel appliances, generous counter space, and ample storage — ideal for both everyday living and entertaining. A separate in-suite laundry room, large front hall closet, and additional storage locker offer exceptional practicality. Both bedrooms are generously sized, with the primary featuring its own walk-in closet and 4-pc ensuite bath for added privacy. This unit also includes one underground parking space for your convenience. Residents of the Black Forest enjoy an impressive array of amenities: indoor pool, tennis/pickleball court, exercise room, his and hers saunas, library, workshop, BBQ patio, billiards room, hospitality suite, and guest accommodations for visitors. Perfect for those looking to downsize without compromise, this unit offers the space, storage, and great amenities— all within a vibrant, well-managed community. Ideally located just steps from the Cambridge Centre Mall and YMCA, and only minutes to restaurants, shopping, and Highway 401, this condo offers the perfect blend of urban accessibility and peaceful living. Unit 1602 at 190 Hespeler Road is more than a home — it’s a lifestyle defined by comfort, community, and convenience in the heart of Cambridge. (id:46441)
110 Freelton Road
Flamborough, Ontario
Welcome to 110 Freelton Road. The property is zoned as Settlement Commercial (S2) as per City of Hamilton Zoning Map. Historically a Black Smith Shop, to a residential home, and now currently being used for an office. Steps to Freelton Community Park, and only minutes to Waterdown, or Puslinch, and the 401. Great opportunity for a business owner, or live-work set up. Original Charm and Character throughout and very well kept over the years. Many updates with over 2700 square feet of finished space. Lots of parking with additional alley access. There are 3 bedrooms/Offices with additional loft area for more office space or a board room. LET'S GET MOVING!™ (id:46441)
110 Freelton Road
Flamborough, Ontario
Welcome to 110 Freelton Road. This 3 bedroom, 2 bathroom home is sure to impress! It is currently being used as an office/commercial space but historically was a blacksmith shop and then a residential home. The property is completely set up to become someones unique home, and for a new family to move in. Tons of the original charm and character are still intact! Boasting over 2700 square feet of finished living space, there are 3 spacious bedrooms and 2 bathrooms. The loft area is ideal for an additional family room or den. The skylight makes it a bright and beautiful space to enjoy. Very spacious bedrooms, and an open concept main floor. The stone fireplace is an absolutely gorgeous focal point right in the centre of the main floor. The double staircases create a unique floor plan with the original wood beams throughout. The backyard is nice and spacious with alley access, ideal for access, parking extra vehicles or building a workshop. Only minutes to Waterdown or Puslinch and steps away from the Freelton Community Park. Very well cared for with many updates. LET'S GET MOVING!™ (id:46441)
18 Holborn Court Unit# 104
Kitchener, Ontario
Spacious Main Floor 2-Bedroom, 1.5 Bathroom Condo in Prime Kitchener Location! Welcome to 18 Holborn Court a well-maintained, move- n ready main floor unit offering comfortable and convenient living. This bright and inviting condo features an open-concept layout with a generous living and dining area, perfect for relaxing or entertaining. The functional kitchen provides ample cabinet and counter space, with easy access to the main living area. The primary bedroom offers excellent space and includes a private 2-piece ensuite, while the second bedroom is ideal for guests, a home office, or additional family members. A full 4-piece main bathroom completes the layout. Enjoy the ease of main floor living no stairs or elevators. Situated in a quiet, well managed complex, this condo offers exceptional proximity to all amenities including shopping, groceries, restaurants, schools, public transit, and parks. Quick access to Highway 7/8 makes commuting a breeze. Perfect for first time buyers, downsizers, or investors looking for an affordable opportunity in a sought after Kitchener location. (id:46441)
78 Myers Lane Unit# 78
Hamilton, Ontario
Experience refined living in this stylish end-unit townhouse, built in 2008 and backing onto a peaceful greenspace. The contemporary multi-level layout offers a bright, open flow between the kitchen and living area, perfect for modern living and entertaining. Step onto the private deck to relax and enjoy the natural views. Heading up the solid wood floating staircase, the primary suite, on its own level, features a walk-in closet and luxurious ensuite, while two additional bedrooms provide space for family or guests. The walk-out lower level includes a rec room with gas fireplace and ample storage. Complete with a single-car garage, upper-level laundry, and a new furnace (2024). Ideally located close to shops, dining, parks, trails, and major transit routes, this home offers comfort, style, and privacy in an exceptional setting. (id:46441)
20 Lot Concession Unit# 1
Palmerston, Ontario
Build your own dream home in beautiful Palmerston! Just under 3 acres is waiting for your amazing ideas. Zoned residential with multi-residential capabilities. Amazing location just off of Main St. Electricity, municipal water, natural gas, telephone, internet, storm water sewers, and sanitary sewers available, but not yet hooked up. The possibilities are endless with this patch of land! (id:46441)
213 Main Street E
Palmerston, Ontario
Calling all Investors! Such a rare find this is: 4 completely self-contained units in the heart of beautiful Palmerston! All units are currently rented out, with stable and reliable tenants, have them pay your mortgage!!! Enjoy everything Palmerston has to offer within walking distance! Local Palmerston District Hospital is a huge plus. Behind your new stucco exterior, there exists a full brick exterior and foam insulation at R5 to help insulate all units. 4 parking spots (1 for each unit), as well as a storage locker for each unit. This is an amazing opportunity for the first-time or seasoned investor. Take a look today! (id:46441)
210 York Street
Palmerston, Ontario
Welcome to your new investment property! This fantastic gem in beautiful Palmerston is easy investing at it's finest. A fully rented 5-plex is ready to be added to your portfolio. Each unit is fully self-contained with a fridge, stove, washer and dryer. Units 2,3,4 and 5 have long-term, reliable tenants who have been in place for the last 7+ years. Unit 1 was rented out in 2024 at today's market rent rate of $1,400/month. Brand new boiler system was installed in June of this year. Parking for up to 6 cars with a front and back parking pad. Nearby everything that Palmerstion has to offer. Plus, the property was approved for a 6th unit, permitted back in 2021, but was just never built (you can see the potentially outline for the new unit at the back of the home). This is an investors dream: fully tenanted, with stable and reliable tenants, a brand new heating system, and with the potential of a 6th unit, room to grow! (id:46441)
81 Gibson Avenue Unit# 6
Hamilton, Ontario
Welcome Home to 81 Gibson, Unit 6! Located in the heart of Hamilton’s Gibson/Stipley neighbourhood, this charming third-floor unit in a well-maintained 6-unit building is a place you’ll be proud to call home. The suite offers a comfortable and practical layout, with natural light throughout and a warm, inviting atmosphere. The open-concept living area gives you flexibility to set up your space, whether for entertaining, relaxing, or creating a dedicated home office. The modern white kitchen features stainless steel appliances, white subway tile backsplash, and direct access to a private balcony—perfect for enjoying your morning coffee or unwinding at the end of the day. The spacious bedroom easily accommodates a queen-size bed, and the updated 3-piece bathroom includes a walk-in shower. For your comfort, you’ll also enjoy controlling your own heating and cooling. Enjoy the convenience of being close to transit, parks, shops, and all the amenities , while still tucked into a vibrant residential community. With its thoughtful design and central location, Unit 6 at 81 Gibson is the perfect blend of charm and functionality. (id:46441)
148 Suffolk Street W
Guelph (Downtown), Ontario
This fantastic, semi-detached DUPLEX offers a prime and versatile investment opportunity that is perfectly situated mere steps from downtown Guelph's vibrant core. Extending excellent flexibility, the property features two self-contained units: a bright and spacious 2-bedroom unit on the upper level and a well-appointed 1-bedroom unit on the main floor- perfect for multi-generational living, rental income, or live-in ownership with a mortgage helper. The main floor unit includes exclusive access to the basement, complete with a laundry/utility room, ample storage space, and potential for future development. Recent upgrades including new shingles (2018) and updated windows (2020) provide further value and long-term peace of mind. Outside, the property offers a fenced backyard with mature trees and a private rear parking area that accommodates two vehicles- an added convenience for tenants or homeowners alike and a rare advantage in such a central location. Situated within walking distance to downtown Guelph's finest amenities, residents can enjoy easy access to boutique shops, fabulous restaurants, entertainment, parks, the GO Station, and more! (id:46441)
4006 Kilmer Drive Unit# 311
Burlington, Ontario
1 bed condo for rent. O/C w/ gleaming hardwoods. E/I kitch w/ granite, s/s appliances and w/o to balcony! Master w/ dbl closets. Freshly painted neutral t/o. In suite laundry, locker & parking included. LA related to seller. Pls download sched B & Registrants Disclosure. Non Smoker, No Pets. (id:46441)
174 Union Street E
Waterloo, Ontario
PRIME WATERLOO LOCATION - 2 minutes to Uptown Waterloo, 5 minutes to the University district and bordering Kitchener. Owned by the same family for 40 years. This home is in search of it’s new owners, specifically owners with a vision for updating and making this home their own. This classical wartime home is larger than it appears and the property features an on-ground pool. This charming 3-bedroom, 2-bathroom, 2-storey home in Waterloo, ON! Conveniently located with easy access to public transportation, shopping, the Centre in the Square, and Highway 7. The main level features a spacious family room with a large window that fills the space with natural light and connects seamlessly to the kitchen and dining area. The kitchen offers ample cabinetry and overlooks the dining space—perfect for family meals and entertaining. A main-floor bedroom and a 4-piece bathroom provide added convenience. Toward the back of the home, you’ll find an additional family room with a side entrance and walkout to the backyard. Enjoy the outdoor oasis featuring an on-ground pool surrounded by a large deck—ideal for relaxing or hosting gatherings. The second level offers two spacious bedrooms, while the basement includes a rec room, laundry area, and plenty of storage. (id:46441)
1118 Avondale Drive
Oakville, Ontario
Stunning and extensively updated freehold executive townhome boasting 3+1 bedrooms and 2.5 bathrooms, situated in the highly desirable Wedgewood Creek and Joshua Creek communities. This residence perfectly combines style, comfort, and functionality. The sun-filled open-concept main floor features expansive windows and gleaming hardwood flooring throughout. The modern kitchen is equipped with built-in stainless steel appliances and ample counter space, seamlessly connecting to the living and dining area with a walkout to a private backyard framed by mature trees- ideal for entertaining or relaxing outdoors. A separate family room with pot lights and a large window offers a cozy retreat. Recent upgrades include a new roof, new garage floor, and a newly enclosed porch with vinyl flooring, adding both beauty and practicality. Upstairs, the primary suite showcases a walk-in closet and a contemporary 4-piece ensuite, accompanied by two additional bedrooms sharing a full bathroom. The finished basement provides versatile space with a recreation area and an extra bedroom, perfect for guests, a home office, or extended family. Located within walking distance to top-ranked Iroquois Ridge High School and the Iroquois Ridge Community Centre, and close to highways, shopping, dining, and scenic trails, this home offers an unmatched combination of convenience and lifestyle. This is an opportunity you wont want to miss! (id:46441)
224 2nd Street W
Owen Sound, Ontario
LOCATION! MOVE-IN READY! DREAM BACKYARD! Welcome to 224 2nd St W! Bright and inviting 3+1 bedroom raised bungalow in a family-friendly neighbourhood, on a quiet cul-de-sac. The open-concept main floor features a light-filled family room, a neutral kitchen with stainless steel appliances and island for extra counter space, eat-in dining with walkout to the oversize back deck. The primary bedroom has a walk-in closet and connects to a 4-pc cheater ensuite, while the lower level offers an updated 3-pc bathroom, 4th bedroom, fresh paint, storage, access to garage or backyard entry through laundry/utility room and a walkout sliding door to the covered patio - perfect for relaxing in the shade or the addition of a hot tub. Nice curb appeal with modern exterior, concrete driveway and stamped walkway. Enjoy the well maintained backyard with green space and entertainment space around the concrete firepit. Walking distance to local schools, Harrison Park, The Bruce Trail and West side amenities. This home is ready for family fun or quiet retirement living! (id:46441)
20 Berkley Road Unit# 702
Cambridge, Ontario
Welcome to The Highlands by the Park; 20 Berkley Road. Nestled atop a hill at the end of a quiet cul-de-sac in historic West Galt, this prestigious condominium offers tranquility, privacy, and sweeping views of nature and the city skyline. Overlooking a majestic woodlot, Victoria Park, and beyond, this building is one of Cambridge's hidden gems. This spacious 2,418 square foot, carpet-free unit offers a rare combination of size, layout, and natural light. With 3 generously sized bedrooms, 2 full bathrooms, and a thoughtfully designed floor plan, it’s ideal for those seeking a blend of comfort and functionality. Step into an impressive foyer with mirrored walls and a large closet before entering the bright eat-in kitchen, complete with ceramic tile, crisp white cabinetry, built-in range top, track lighting and a cozy breakfast nook that looks out over lush greenery. The kitchen opens into a formal dining room with laminate flooring and elegant wall sconces; perfect for entertaining. The adjacent oversized living room features a wood-burning fireplace (sold in as-is condition) and leads to a bright all-season solarium with floor-to-ceiling windows, perfect as a den, office, or creative space. Down the hallway, you’ll find three spacious bedrooms, including a large primary suite with two large windows, an expansive walk-in closet, and a 5-piece ensuite. A second 4-piece guest bath serves the remaining bedrooms. The in-suite laundry closet is conveniently tucked away off the main hallway. Building amenities include a rooftop terrace with panoramic views, ample seating, and barbecue, a party room with full kitchen and lounge area, meeting room, exercise room, and beautifully maintained common spaces. This unit includes one underground parking spot with a tandem storage locker. Don’t miss this rare opportunity to live in a peaceful, elevated community surrounded by nature, just minutes from the charm and culture of West Galt. (id:46441)
42 Lisa Street
Wasaga Beach, Ontario
An excellent opportunity to own in one of Ontario's most desirable beach towns! Move-in-ready freehold townhouse by Baycliffe Communities in the Villas of Upper Wasaga - the Amethyst model offering 1,795 sq. ft. of well-designed living space with upgraded finishes and practical features throughout. The bright, open-concept main floor features 9' ceilings, hardwood and upgraded tile, and a modern kitchen with extended cabinetry, a breakfast bar, and sliding doors leading to a fully sodded yard. Upstairs, the primary suite offers a large walk-in closet and a spa-inspired 5-piece ensuite with a soaker tub and glass shower. Two additional bedrooms, a full bath, and convenient upper-level laundry complete the layout. The unfinished basement includes a bathroom rough-in and cold room - perfect for storage or future finishing. Added-value features include a double-length driveway with no sidewalk and a man door to the garage for convenient interior access. Located close to schools, shopping, trails, and the world's longest freshwater beach - just 15 minutes to Collingwood and 20 minutes to Blue Mountain, Ontario's top ski destination- this home offers exceptional value for full-time living, a weekend getaway, or a smart investment in a growing community. Tarion Warranty included! (id:46441)
253 Lescaut Road
Midland, Ontario
This raised bungalow is located in a quiet and desirable neighbourhood on the east side of Midland, situated on a corner lot with a spacious yard, beautifully landscaped grounds, and a one-and-a-half car detached heated garage with high doors. The main level features a bright living room with a large picturesque window overlooking the front gardens, a generously sized kitchen with plenty of counter space, built-in appliances, and an island open to the dining area with a walkout to the rear deck — perfect for entertaining. The finished basement offers additional storage and versatile space, including a family room and two extra rooms that can easily serve as bedrooms, an office, games room, or home gym. Meticulously maintained and move-in ready, this home is conveniently located close to lakes, parks, the recreation center, and a variety of amenities, offering comfort, functionality, and lifestyle opportunities. (id:46441)
602 - 19 Woodlawn Road E
Guelph (Riverside Park), Ontario
Stop paying your landlords mortgage and secure your own equity with this turn-key opportunity. This fresh and refurbished 2-bedroom, 1-bathroom unit at 19 Woodlawn Road E is priced to move at an incredible price of only $400,000! The unit boasts a new kitchen, renovated bathroom, fresh paint, flooring and more, meaning all the work is done. Beyond the updates, enjoy life with building amenities including a Pool, Tennis Courts, Gym, Party Room, Workshop and more. The location is excellent, near parks, trails, shopping, and transit.At this price, in this location, and with these updates, it's an opportunity not to be missed. Act Fast, you don't want to be the one that missed your chance to own one of Guelph's best values! (id:46441)
346 Moorlands Crescent
Kitchener, Ontario
Welcome to 346 Moorlands Crescent, Kitchener, a beautifully designed family home blending modern comfort and timeless style. Built in 2015 by Hawksview Homes, this stunning contemporary property is tucked away in a quiet, family-friendly neighbourhood. Offering 4 + 2 bedrooms and 3.5 bathrooms across more than 2,600 square feet of total finished living space, it provides an ideal combination of functionality, sophistication, and warmth. Step inside to an inviting open-concept main floor, where natural light fills the living, dining, and kitchen areas. The spacious living room features a striking built-in fireplace framed by custom shelving, creating a cozy yet elegant focal point. Large windows and sliding glass doors lead to the backyard, offering easy indoor-outdoor flow and access to a partially covered rear deck, perfect for relaxing or entertaining. The kitchen is a true showpiece, boasting quartz countertops, a stylish tile backsplash, stainless steel appliances, and a large centre island with a breakfast bar. Pendant lighting and an adjacent dining area make this space perfect for both everyday meals and hosting family gatherings. Upstairs, you’ll find a large family room and four generous bedrooms, each with ample closet space. The primary suite includes a walk-in closet, a 5-piece ensuite bathroom, and a custom feature wall that adds an extra touch of design flair. The finished basement, complete with a separate entrance and look-up windows, expands your living possibilities, perfect for a recreation space, guest suite, or potential in-law setup. Situated in Kitchener’s sought-after Doon South area, this home offers both peace and convenience. You’re within walking distance to schools, parks, and local amenities, while Highway 401 is only about 6 min. away, making commuting simple. The neighbourhood is known for its scenic trails, community vibe, and proximity to shopping, restaurants, and schools. (id:46441)
31 Ryde Road
Guelph (Willow West/sugarbush/west Acres), Ontario
Welcome to this back-split home, nestled in the highly sought-after and mature West End of Guelph. With over 2000 square feet of thoughtfully designed living space, this home creates a truly inviting atmosphere. Perfect for families, multigenerational living, or those seeking a property with tremendous versatility, this home offers an abundance of features that are sure to impress. As you step into the bright and airy main floor, you'll be immediately captivated by the hardwood and ceramic floors. A formal living room invites you to relax and unwind, while the large oak kitchen, offering extensive amount of cupboard space, provides the ideal setting for culinary creations. The adjoining dining area makes entertaining easy, and the spacious family room offers plenty of room for gatherings, boasting sliding glass patio doors to the maintained and fully fenced backyard. A full 3-piece bath and a sizable bedroom complete the main level, providing comfort and convenience for family or guests The upper floor features 3 additional bedrooms, including a master suite, offering ample closet space and a serene retreat. The large 4-pc bath is highlighted by a skylight that fills the space with natural light. The fully finished basement which is also accessible via a separate entrance through the garage offers high ceilings. Featuring a fifth bedroom and an expansive recreation room, it can easily be transformed into a home office, an entertainment hub, or even a private suite for extended family or guests. The basement's layout also offers significant potential for those looking to create an income-generating space, with a completely separate entrance providing privacy and convenience. This home offers a newer roof and skylights (2015), garage door (2015), Samsung washer & dryer (2024), hot water tank rental(2024), and a garage door opener (2022). Conveniently located by schools, the Hanlon Expressway, Zehrs, Costco. Book your viewing today and you will not be disappointed! (id:46441)
348 Sydenham Road
Dundas, Ontario
At the top of Sydenham Road awaits this beautifully maintained and updated four-level side-split. This completely turnkey property boasts 3 beds, 2.5 baths, and over 1400 square feet of living space. Situated on over a half acre with a large fully fenced yard, this property offers the perfect combination of rural living while being near minutes to all amenities including the Olde town of Dundas and Waterdown. Undergoing an almost complete transformation since 2022 this home has had almost every square inch updated with great care and attention to detail. Enter into the bright foyer, with updated tile and recent (2024) front door. A few steps up you're into the bright open concept living/dining room with engineered hardwood and fabulous sunset views over the neighbouring farmland. Into the updated, function kitchen with it's warm cabinetry and updated appliances (2022 & 2024)it overlooks the mainfloor family room which features a gas fireplace and patio doors to a large, landscaped fenced yard. Also on that level is the garage entrance and 2 pc bath conveniently located to the backyard. The upder bedroom level features 3 large bedrooms, all updated with engineered flooring, fresh decor, a 3 pc bath and a 4 pc ensuite. The lower level features a large rec-room, which is currently being used as a primary bedroom, and the laundry utility room. there is also a crawl space level which doubles as great storage space. This large country near the city home is perfectly suited for outdoor enthusiasts with its proximity to The Dundas Peak and Websters Falls. There are additional updates within the past 3 years, a list can be shared. (id:46441)
100 Vineberg Drive Unit# 25
Hamilton, Ontario
Welcome to this beautifully renovated 2-storey end unit townhome featuring 3 bedrooms and 2.5 bathrooms. The main floor is bright and inviting, with large windows and a modern updated kitchen with brand new cabinets and countertops, and some newer appliances. Upstairs, you’ll find 2 good sized bedrooms and the spacious primary suite offers his and hers closets along with a private ensuite. The finished basement provides additional living space for a family room, office, or gym. Condo fees include roof, windows, cable, lawn care, main road snow removal, and exterior maintenance (driveway snow removal not included). Conveniently located close to all amenities and highway access—just move in and enjoy. Updates: include but not limited to, bathrooms (vanity, countertops, mirror and lights 2025), kitchen (2025), A/C (2025), pot lights (2025). Full renovation list available at the property. (id:46441)
337 Kingswood Drive Unit# 31
Kitchener, Ontario
Welcome to 337 Kingswood Unit 31 - a bright and inviting 3-bedroom, 1.5-bath stacked townhouse that offers the perfect opportunity to enter the market! Step inside to find spacious bedrooms filled with natural light, including a primary suite featuring a convenient 2-piece ensuite. The open dining and living area flows seamlessly, creating the perfect space for entertaining family and friends. A cozy natural gas fireplace keeps the home warm and comfortable throughout the colder months, while a wall A/C unit ensures you stay cool all summer long. The updated 4-piece bathroom (renovated just two years ago)adds a fresh, modern touch, giving you peace of mind and style in one. You'll love the convenience of in-unit laundry located just off the bathroom. Enjoy your morning coffee or unwind in the evening on either the front or back balcony. Recent updates include a new sliding patio door (2024), garage door and opener (2024), some newer windows, Mitsubishi ductless A/C (2024), and upgraded attic insulation (2023). The owned water softener and hot water tank (2022), along with all included appliances, make this home completely move-in ready. A comfortable, low-maintenance and welcoming lifestyle awaits you at 337 Kingswood. Whether you're a first-time buyer, family or looking to downsize, this home checks all the boxes! (id:46441)
60 Frederick Street Unit# 1104
Kitchener, Ontario
Experience urban living at DTK Condos, the city’s tallest residential tower. This modern 1-bedroom suite features high ceilings, floor-to-ceiling windows, upgraded finishes, and in-suite laundry. The contemporary kitchen is equipped with stainless steel appliances — fridge, stove, microwave, and dishwasher — plus in-suite laundry for added convenience. Enjoy access to premium building amenities including 24-hour concierge, fitness centre, outdoor terrace. Located directly on the ION LRT line with a 97 Walk Score, you’re steps from Conestoga College Downtown Campus, shops, cafés, restaurants, and all that downtown Kitchener has to offer. Experience modern city living at its best – book your showing today! This unit is availble from Dec 16th 2025. (id:46441)
18 King Street
Tillsonburg, Ontario
Charming 1.5-Storey Home in Desirable Tillsonburg Location! This spacious home features 4 bedrooms and 2 bathrooms, including a convenient primary bedroom and laundry on the main floor. Enjoy many recent upgrades throughout, including updated electrical and plumbing systems, fresh flooring, and new paint. The detached garage and driveway at the rear of the property offer easy access via the alley. Perfectly situated close to schools, parks, and the downtown shopping mall, this home combines comfort and convenience in a friendly neighbourhood. Don’t miss out on this wonderful opportunity! (id:46441)
267 Irvine Street
Centre Wellington (Elora/salem), Ontario
Bring your decorating flair and make this bright, spacious home your own. With an abundance of natural light, this home offers a grand Foyer entrance, featuring an open circular staircase down to the lower level, an elegant Living Room combined with a formal Dining Room area, a cheerful Kitchen with functional layout, a Breakfast Nook and walkout onto the backyard deck. Along side the eat-in Kitchen and looking out into the backyard is the relaxed Family Room space, with gas fireplace. Down the wide hallway, and through the double doors you will find the Primary Bedroom with 3 piece Ensuite, two more bedrooms complemented by a main-floor bathroom complete this level. The lower level is fully studded and insulated but left unspoiled for your future plans. The double attached garage with direct lower level access adds convenience and functionality. Imagine the possibilities, book your visit this beautiful Elora bungalow today. (id:46441)
124 Elizabeth Street
Guelph, Ontario
Welcome to 124 Elizabeth Street, Guelph: a charming and well-maintained all-brick bungalow. Whether you are a first-time homebuyer, downsizer or an investor, this home is an excellent choice. Sitting on a deep 34 x 177 ft lot, the home welcomes you with its mutual shared driveway offering convenient parking for 2 vehicles. Step inside the bright and inviting main floor featuring a cozy yet functional layout. The galley-style kitchen provides ample counter space and cabinetry, leading into a dedicated dining area that opens to a spacious living room, perfect place to relax or entertain. The home offers two generously sized bedrooms and a well-appointed 4pc bathroom. The partially finished basement is a wonderful surprise, offering additional living space. It features a second kitchen, ideal for hosting family gatherings, preparing large meals or exploring rental or in-law suite potential. The recreation room provides the perfect space for movie nights or games. Furnace and AC Replaced in 2013, waters softener in 2024. Step outside to discover a true backyard oasis, extra-deep lot offering endless possibilities. The spacious deck is ideal for BBQs and summer entertaining, while the expansive fully fenced and private green space offers room for children or pets to play freely. The garden shed provides convenient storage. With its depth and privacy, this yard even presents the potential for an Accessory Dwelling Unit (ADU), subject to city approval. Perfectly situated within walking distance to Downtown Guelph, this home offers an incredible lifestyle surrounded by trendy restaurants, cozy cafés, shopping, entertainment venues and everyday amenities. Families will appreciate the close proximity to schools, children’s parks and scenic walking trails while commuters will love being just minutes from the GO Station. The combination of charm, location and opportunity makes this home a rare find. Don’t miss the chance to make this lovely property yours! (id:46441)
295 Water Street Unit# 171
Guelph, Ontario
Step into this fantastic three-bedroom, three-bathroom condominium townhouse, perfectly situated in a desirable Guelph location. Boasting incredible potential, this property is a blank canvas awaiting your vision and renovation expertise to transform it into your dream home. The layout features a desirable walkout basement that opens directly to a private, serene green space—a rare and coveted space in condominium living. Convenience is key here, with easy access to the highway, making commuting a breeze, plus you're moments away from parks, excellent schools, and all your shopping needs. Beyond the walls of your new home, you'll enjoy the exclusive perk of condo living: a fantastic outdoor pool, ready for you to splash in and cool off throughout the summer months. Don't miss this opportunity to create lasting value and truly make this space your own! (id:46441)
55 Altadore Crescent
Woodstock, Ontario
Nestled in the prestigious Altadore Estates neighbourhood, this beautifully updated 4 + 1 bedroom, 2 bathroom home offers the perfect blend of timeless charm and modern convenience. Situated on a quiet street just steps from Altadore Park, this rare find delivers exceptional comfort and style in one of the city's most sought-after communities. Inside, you'll find a thoughtfully updated four-level side split featuring all new lighting, fresh paint (2022), and new hardwood flooring throughout, including the kitchen, family room, bathrooms, and basement. The kitchen has been tastefully updated with engineered quartz countertops, modern cabinetry, and brand-new stainless steel appliances-washer, dryer, microwave, fridge, dishwasher, and stove-all included. Both bathrooms were fully renovated in 2024, offering contemporary finishes and a clean, spa-like aesthetic. The basement, professionally finished in 2017, provides an ideal space for a recreation area, guest bedroom with legal egress window, and home office / den. Recent upgrades to ensure peace of mind and low maintenance for years to come include Eavestroughs and downspouts (2020), Roof, Electrical & Panel, Furnace and A/C professionally serviced annually (installed 2012), Windows replaced (2010). Step outside to a fully fenced private yard, perfect for entertaining or relaxing in your own serene outdoor space. The home's location on a quiet, tree-lined street offers a sense of community and tranquility rarely found so close to urban amenities. With its comprehensive list of updates, prime location,close proximity to schools, and inviting layout, this property is truly move-in ready and a standout opportunity in Altadore Estates. (id:46441)
157 Maiden Lane
St. Marys, Ontario
Welcome home to this charming 1.5-storey gem in St. Marys' sought-after west end! Featuring two spacious bedrooms upstairs plus a versatile bonus room ready for your personal touch. The main floor offers a bright living and dining area, and a stylish updated kitchen with stainless steel appliances. Step out onto the back deck and soak in the beautiful views of the Thames River. All this, just a short walk to downtown, the Flats, and the hospital. Don't wait - call today to book a private showing! (id:46441)
1462 14th Avenue E
Owen Sound, Ontario
Welcome to this bright and inviting 3-bedroom, 3-bathroom semi-detached brick home, perfectly located within walking distance to the hospital, Georgian College, East Ridge School, and shopping. With an attached 1-car garage and a classic 2-storey layout, it's an ideal fit for families, professionals, or anyone looking for comfortable modern living in a great neighbourhood. Step inside and you'll find a warm, welcoming interior with wood flooring throughout. The main level offers a spacious living room that connects seamlessly to the kitchen and dining area, perfect for both everyday life and entertaining. Built-in speakers in the living room and dining room set the mood for gatherings or quiet nights in. Sliding doors open to the backyard, extending your living space outdoors for summer BBQs or morning coffee in the sunshine. A convenient 2-piece bathroom and inside access to the garage complete this level. Upstairs, the primary bedroom is a true retreat featuring built-in speakers, a walk-through closet to a lovely 4-piece ensuite. Two additional bedrooms and another full bathroom provide plenty of space for family, guests, or a home office setup. The basement is ready for your finishing touches, whether you dream of a cozy rec room, gym, or extra storage, the options are all yours. Bright, comfortable, and well located, this home offers the perfect blend of convenience and style. Move right in and enjoy easy, modern living in one of Owen Sound's most convenient east side areas. (id:46441)
240 Oakcrest Avenue
Welland, Ontario
Charming Freehold Semi-Detached Bungalow in Desirable Welland Welcome to this beautifully maintained freehold semi-detached bungalow, ideally located in one of Welland’s most sought-after, family-friendly neighborhoods. Nestled on a quiet street yet just minutes from local shops, parks, schools, and all amenities, this home offers the perfect blend of comfort and convenience. Step inside to discover a bright and airy open-concept living space, enhanced by gorgeous hardwood floors and large windows that fill the home with natural light. The main-floor living layout provides ease and accessibility, featuring three spacious bedrooms, including a primary suite with a full ensuite bath. The kitchen offers plenty of room for cooking, dining, and entertaining, with ample cabinetry and workspace to suit all needs. Outside, unwind in your private backyard oasis, complete with a brand-new deck built in 2025 and a fully fenced yard—ideal for family gatherings, barbecues, or quiet evenings. Updates include: Deck updated in 2022, Driveway updated in 2025 and flooring done in 2021. This delightful bungalow is the perfect place to call home—modern, inviting, and move-in ready in one of Welland’s most desirable areas (id:46441)
16-17 - 2045 20th Avenue E
Owen Sound, Ontario
Great opportunity to lease in Owen Sound's Industrial Park with immediate possession available. Units 16 and 17 offer a combined 2,644 sq. ft. featuring two spacious offices, a welcoming reception area, and a generous warehouse space zoned M2. The warehouse includes two overhead doors plus two man doors for convenient access. The lease also includes extensive racking and warehouse fixtures, ready for your business needs. (id:46441)
1310 Hampton Street Unit# 19
Oakville, Ontario
This is the best value in Falgarwood right now. At over 1,700 sq. ft., this is the largest townhome in the area and completely move-in ready. Tucked away on a quiet court, this 4-bedroom, 3-bathroom home offers space, flexibility, and all the right updates. The main floor has a bright kitchen with a breakfast area that opens to an oversized deck with a natural gas hookup, making it perfect for easy outdoor entertaining. The dining room overlooks the yard, creating a warm, welcoming flow for everyday living or get-togethers. Upstairs, the sunlit living room opens to a west-facing balcony, ideal for relaxing at golden hour. The upper levels feature 4 updated bedrooms, including a spacious primary suite with a walk-in closet and ensuite. The finished basement, complete with high ceilings, a full bath, and a renovated rec room, gives you extra space for a gym, teen hangout, or home office. Recent upgrades include a furnace and A/C (2021), a refreshed 4-piece bath, and updated outdoor spaces. Condo fees cover exterior maintenance, roofing, windows, snow removal, landscaping, and water, giving you peace of mind year-round. Falgarwood is one of Oakville’s most connected communities with top-rated schools, parks, trails, shopping, and easy access to highways and transit just minutes away. This one checks every box. Come see why it’s the best value in the neighbourhood. (id:46441)
340 Water Street
Vittoria, Ontario
Move in ready!! Check out this beautifully updated 3 bedroom, 2 bathroom two-storey home nestled on a spacious country-sized lot in the picturesque village of Vittoria. The main floor was completely renovated in 2021, featuring a stunning new kitchen, updated drywall, flooring, trim, and more. You’ll also find a 3-piece bathroom, a den, and a convenient main floor laundry with washer and dryer included. Upstairs, enjoy three fully renovated bedrooms (2023) showcasing new flooring, windows, upgraded insulation, and a modern 4-piece bathroom (2020). Major updates include a steel roof (2020), AC (2021), septic system (2021), well pump (2020), and south side fence (2022). A Generac generator (2021) powers the entire home for peace of mind year-round. This property is perfect for first-time buyers or anyone looking to add their personal touch to a solid, well-maintained home. The backyard offers a beautiful treed view, backing onto a wooded area, and you’re just a short walk to the local park and community centre. Come and see everything this charming home has to offer — and don’t forget to check out the virtual tour! (id:46441)
330 Prince Charles Drive S Unit# 1402
Welland, Ontario
Experience elegance and effortless living in this lovely 2-bedroom, 2-bathroom penthouse located along the Welland Canal where comfort, community, and convenience come together. Enjoy a bright open-concept design with lovely finishes and high end touches throughout. Step out to peaceful walking trails along the water, or enjoy the many amenities right at home - from the inviting party room and fitness area to the ease of elevator access and secure underground parking. Perfectly situated near groceries, recreation facilities and the local seniors center, this is a place where life feels easy, connected, and full of everyday beauty. (id:46441)
295 Wiltshire Place
Waterloo, Ontario
Welcome to this beautifully updated home in prestigious Upper Beechwood! As you arrive at this charming 4 bedroom, 2-storey home with a double garage, you’ll immediately appreciate its perfect location on a pie-shaped cul-de-sac lot in one of Waterloo’s most desirable neighbourhoods. Walk through the front door and you’re greeted by a bright, welcoming space where the living and dining areas flow effortlessly together—perfect for hosting family gatherings or cozy evenings with friends. Step down to the sunken family room as you unwind by the gas fireplace, surrounded by the warmth of gleaming wide plank hardwood flooring. The heart of the home is the updated kitchen, featuring new quartz countertops and modern stainless steel appliances—a stove, fridge, built-in microwave, and wine fridge, all replaced in 2024. From the dinette, sliding doors lead you out to a spacious deck overlooking a lush, treed backyard—a serene outdoor retreat ideal for summer barbecues or morning coffee. Back inside, you’ll find a beautifully renovated main-floor powder room, a convenient laundry area and thoughtful updates that make everyday living effortless—including a new washer, dryer and water softener (2024). Upstairs, the three generous bedrooms feature brand-new carpeting, while the primary suite offers a peaceful escape with a large walk-in closet and a private 4-piece ensuite. The fully finished basement adds even more living space with new flooring, a spacious recreation room, a den, an additional bedroom and a 3-piece bathroom—perfect for guests, hobbies, or movie nights. Every detail of this home blends comfort, style and function, all within the prestigious Upper Beechwood community—renowned for its mature trees, excellent schools, Home associations with pools and Tennis courts, wonderful welcoming neighbourhood vibes. (id:46441)

