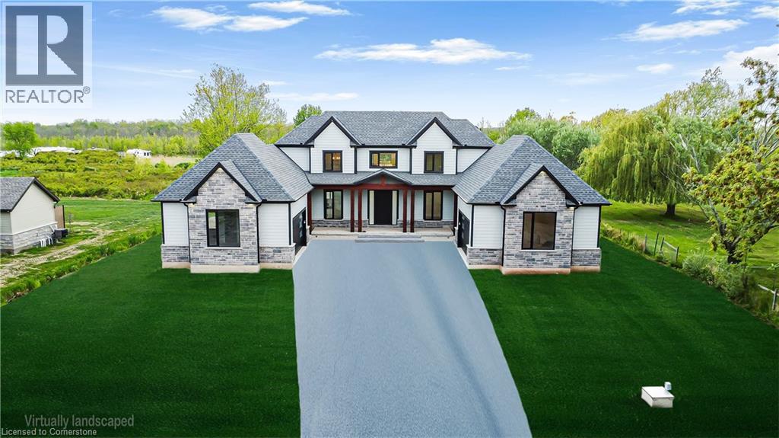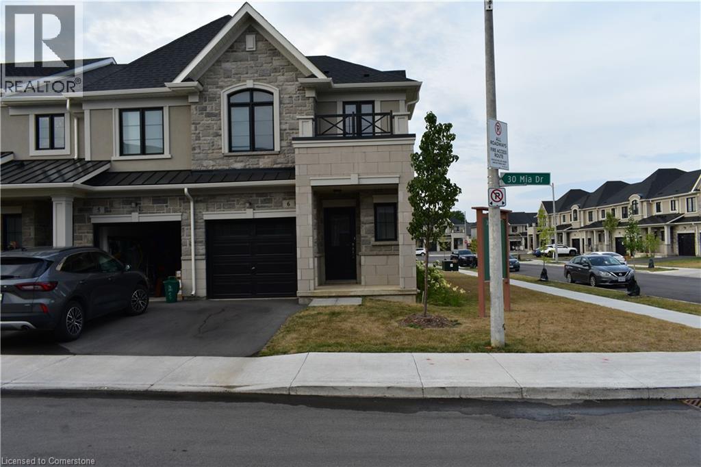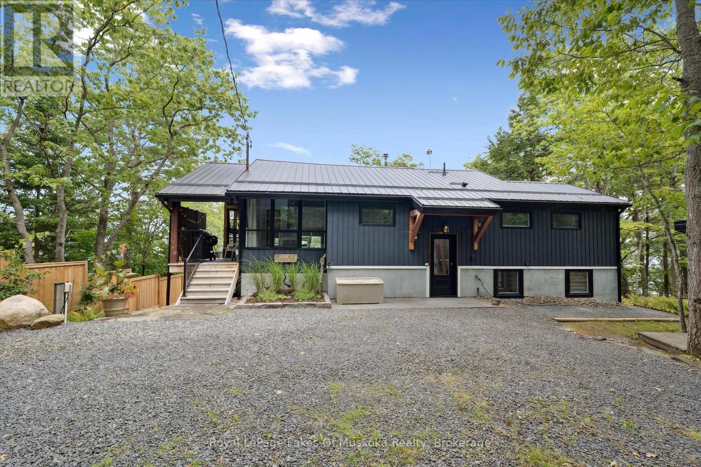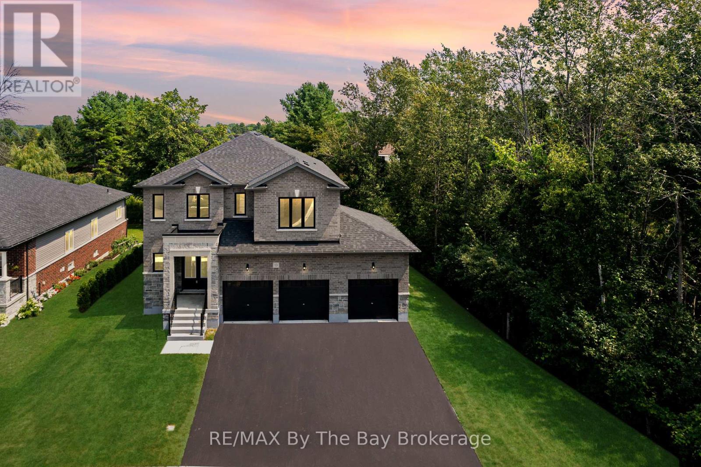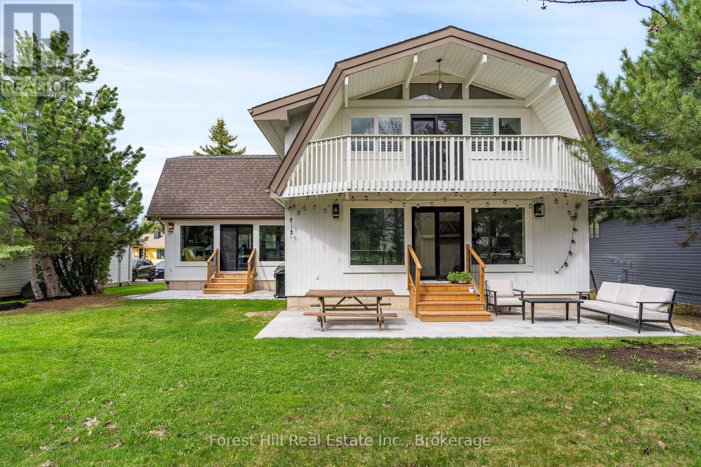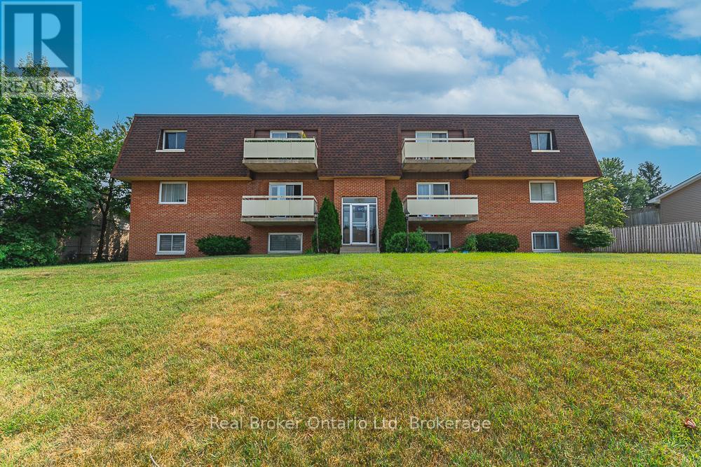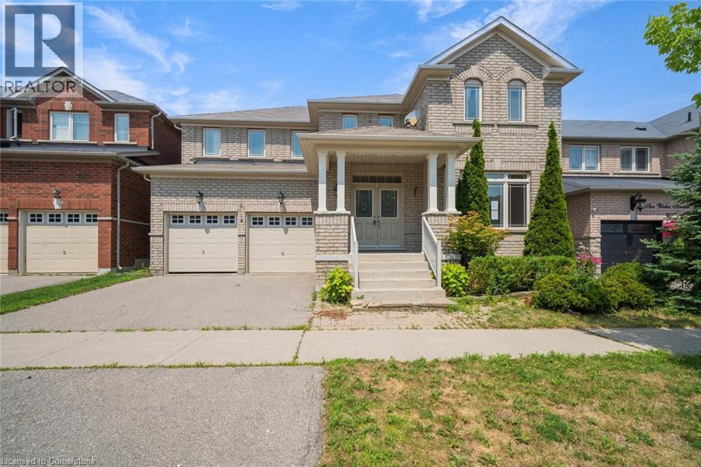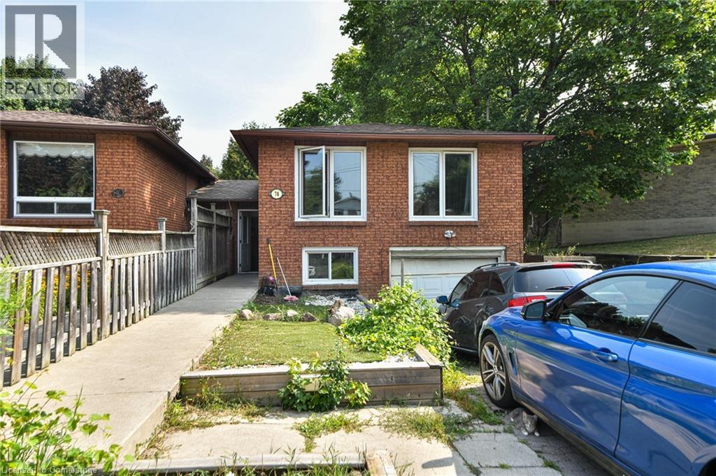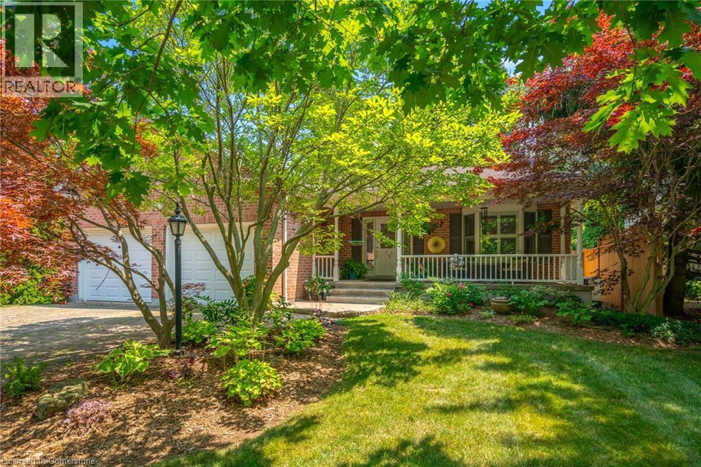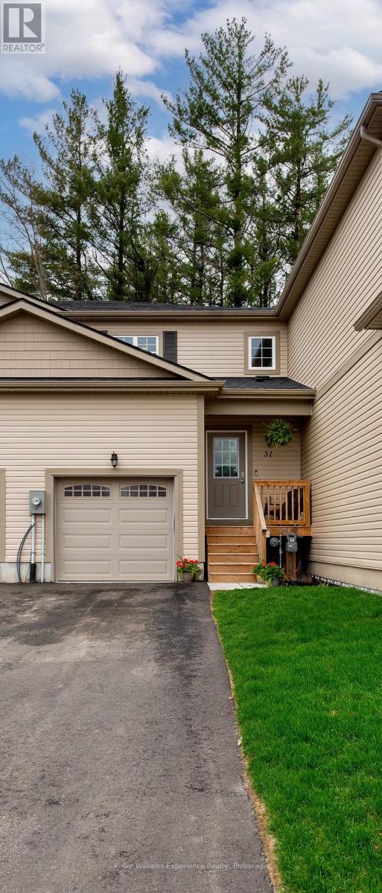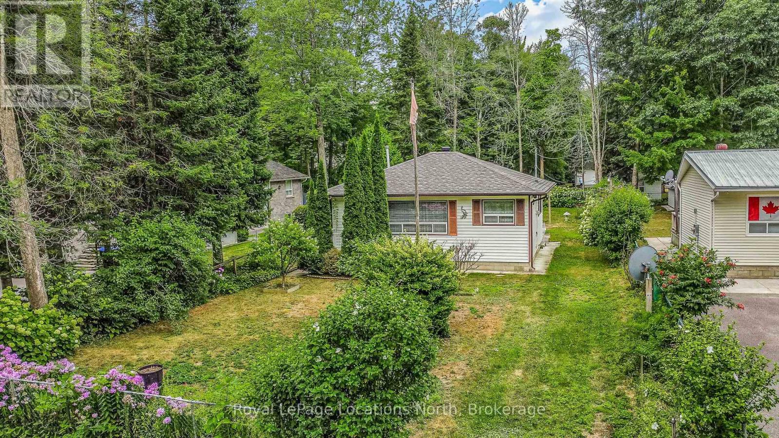256 Mountain Road
Grimsby, Ontario
Exquisite 2-Acre Luxury Estate in Niagara’s Wine Country Experience the perfect blend of sophistication, comfort, and privacy in this remarkable 2-acre estate offering over 5,000 sq.ft. of impeccably finished living space. Ideally located just 5 min from downtown Grimsby & 6 min to QEW, this home sits on one of the region’s most prestigious estate streets, surrounded by award-winning wineries and breathtaking sunsets. Step inside to a thoughtfully designed main floor where timeless elegance meets modern functionality. The gourmet kitchen is a true showpiece — featuring premium quartz countertops, a six-burner Dacor gas stove, Sub-Zero fridge, Jenn-Air built-in coffee station, concealed range hood, and a sleek butler’s pantry with additional prep space for effortless entertaining. The main-floor primary suite is a private sanctuary, complete with a cozy fireplace, custom closets, heated spa-inspired ensuite floors, & a smart toilet. Additional main-level highlights include a home office, powder room with heated floors & smart toilet, laundry room, and a dedicated pet station with its own shower. Upstairs, you’ll find three generous bedrooms — each with its own ensuite, including one with heated floors & a smart toilet. The fully finished lower level offers endless possibilities with its own separate entrance from the garage. Features include a complete second kitchen with gas stove, electric fireplace, two spacious bedrooms with custom closets, a stylish bathroom with heated floors & smart toilet, a cold room with vinyl flooring, a second laundry set, & a dedicated electrical panel — perfect for extended family or in-law living. Outside, a sprawling driveway easily accommodates 10+ vehicles. The impressive 4-car garage offers EV charging and footings for a future hoist, making it a car enthusiast’s dream. This is more than a home — it’s a lifestyle. A rare opportunity to own an extraordinary property in one of Niagara’s most desirable settings. (id:46441)
30 Mia Drive Unit# 6
Hamilton, Ontario
Carpet-free 3 bedroom, 2.5 bath townhome featuring hardwood floors throughout both levels and a matching winding staircase. The open-concept kitchen offers abundant upper and lower cabinetry, an upgraded pantry, and stainless steel appliances. The second floor includes an upgraded laundry room with a gas dryer. The spacious primary bedroom features three large windows, a walk-in closet, and a stylish ensuite with a glass-enclosed shower. Two additional bedrooms are generously sized with ample closet space. Recent updates include newly installed window coverings. Located close to shopping, restaurants, parks, schools, and easy highway access via the “Linc.” Move-in ready and beautifully maintained. (id:46441)
219 Rowanwood Lane
Huntsville (Stephenson), Ontario
Nestled on the serene shores of Mary Lake, this impeccably updated bungalow offers the opportunity to experience the ultimate in lakefront living. Over 40 miles of boating waters and easy access to the vibrant town of Huntsville, this stunning cottage is truly one to be seen. Unobstructed views of the lake from nearly every room. The property's position ensures the utmost privacy and tranquility while still allowing you to take full advantage of the breathtaking surroundings.This home has undergone extensive renovations, ensuring that all the hard work has been done for you.The bungalow is properly raised to enjoy a full walk-out basement, new windows (90%), metal roof, spray foam insulation, the property is as energy-efficient as it is stunning. New Biofilter septic system, UV system and new furnace & AC system ensure comfort year-round.The bright and open living room flows seamlessly into the newly added three-season screened-in sunroom, perfect for enjoying the outdoors in comfort. The main floor features two bedrooms complemented by an updated bathroom with rain shower, and convenient main floor laundry. All 4 bedrooms include walkouts to the lake-facing decks. Lower level offers two bedrooms, as well as a roughed-in bath. Step outside and enjoy beautifully designed outdoor spaces including a new patio, walkways, and seating areas perfect for entertaining guests or unwinding by the lake. Glass railings allow unobstructed views of the lake while adding a sleek, modern aesthetic. The property boats a private dock & boat lift, ideal for your water toys or simply relaxing on the water. Paved driveway with level parking to your front entrance. An approved site plan for a 12 X18 garage, giving you future flexibility for additional storage or a dedicated space for your toys. With its close proximity to the town of Huntsville, enjoy all the amenities of a charming, vibrant community while maintaining complete peace and privacy at your own lakeside address. (id:46441)
13 Emerald Street
Wasaga Beach, Ontario
Welcome to the Aspen Elevation "A" by Baycliffe Communities a stunning executive home perfectly situated on a premium corner lot with a rare triple-car garage and fully paved triple driveway. Featuring all brick and stone exterior, upgraded black windows and hardware, and unmatched curb appeal make this property a true standout. Inside you will find a bright spacious foyer opening to an elegant floor plan featuring hardwood flooring throughout the main level, wrought iron spindles, a main floor office with glass French doors, a formal dining room, and a light-filled living area perfect for entertaining. The upgraded kitchen offers premium cabinetry & pantry, quartz counters, and a large island. The main level also includes a large laundry room with access to the triple-car garage. Upstairs you will find 4 spacious bedrooms, each with its own walk-in closet. The second and third bedrooms share a Jack & Jill bathroom, while the fourth bedroom enjoys its own private ensuite. The primary suite is a luxurious retreat with a 5-piece spa-inspired ensuite featuring a free-standing soaker tub, glass shower, and dual sinks and walk-in closets. Lower level ready for your finishing touches, rough in bathroom and a Cold Storage perfect for wine, pantry goods or seasonal items. Tarion Warranty included. Located just minutes from schools, shopping, trails, and the Worlds longest freshwater beach, and only 15 minutes to Collingwood and 20 minutes to Blue Mountain Resort, Ontario's largest ski destination (id:46441)
144 Brooker Boulevard
Blue Mountains, Ontario
WINTER SEASONAL RENTAL JAN 1 TO MAR 31, 2026 - ONLY. Furnished five-bedroom, four-bathroom chalet in a prime Blue Mountain location, set on a quiet street just minutes to the slopes and Village. Perfect for ski season, this spacious home offers more than 3,200 sq ft of finished living space. The stunning great room features 20+ ft vaulted ceilings, exposed beams, oversized windows, and skylights that flood the space with natural light. Hardwood flooring throughout enhances the bright, airy feel. Two custom kitchens feature quartz countertops, quality cabinetry, and high-end finishes. The spacious lower level is ideal for relaxing or entertaining after a day on the hill, complete with a second kitchen and built-in wooden sauna. The home is set back from the road with a large private backyard, new stone patios and staircases, a hot tub, and parking for up to six cars. Walk to the Village, shops, trails, and more. Minutes to ski lifts, Georgian Bay, Collingwood, and Thornbury. The perfect furnished winter retreat for skiers looking to enjoy everything Blue Mountain has to offer. (id:46441)
202 - 925 10th Avenue E
Owen Sound, Ontario
Why settle for ordinary when you can live effortlessly extraordinary? This freshly reimagined condo in Owen Sounds coveted east end is all about style, comfort, and zero stress. Step inside to a sunlit open floor plan where every surface has been thoughtfully updated, creating a space that feels as fresh as it looks......and here's the kicker your ultra-inclusive condo fee doesn't just cover the basics like snow removal, landscaping, plus exterior maintenance - it handles everything: water/sewer, natural gas, heat, even your domestic hot water heating. You? You just show up, pour the wine, and enjoy life. Lifestyle, ease, and location all wrapped up in one irresistible package. Private Showings now available by appointment! (id:46441)
6 Weekes Avenue
Richmond Hill, Ontario
Welcome to 6 Weekes Avenue, a large 2-storey home nestled in a sought-after Richmond Hill neighbourhood. This well-maintained residence boasts 4+1 bedrooms, 4+1 bathrooms, and a fully finished basement. Step inside to discover a bright and inviting layout, highlighted by large windows, elegant finishes, and a seamless floor plan throughout. The main level features a grand foyer, a formal living and dining room, and a well-appointed kitchen with ample cabinetry and a generous breakfast area. The family room is perfect for relaxing, while a convenient main floor laundry room and powder room add to the home's functionality. Upstairs, you will find the primary bedroom with a 5-piece ensuite and lots of closet space, three additional generously sized bedrooms and two other tasteful bathrooms. The fully finished basement includes a large recreation area, ideal for a home theatre or games room, a bathroom, and versatile space for guests, hobbies, or extended family living. Step outside to the fully fenced backyard, perfect for relaxing outdoors, entertaining, or dining al fresco. Situated near schools, parks, trails, golf courses, and many amenities, 6 Weekes Avenue is the perfect place to call home. (id:46441)
78 Horning Drive
Hamilton, Ontario
This house is an absolute one of time great opportunity for Investors/Renovators or first time home buyers Location location location!!! Prime west Hamilton mountain very desirable area close to parks schools and transportation. 5 minutes to Costco, Ancaster shopping centre,QEW 401 and the Lincoln Alexandre highway Cozy semi detached house with finished basement,Small kitchenette in the basement make it ideal for in law suite or rental unit to make your mortgage payment while you live-in the upstairs unit. Current tenant sinsce 2021 willing to stay Ac updated 3years ago Furnace undated 8 years ago Roof 5 years ago House to be sold as is where is (id:46441)
26 Park Court
Niagara-On-The-Lake, Ontario
Situated on a peaceful cul-de-sac in a prestigious neighbourhood of Old Town, Niagara-on-the-Lake is 26 Park Court. This stunning location is across from The Commons a large area steeped in history of the War of 1812, where you will find walking trails to downtown, the Niagara River, and world class wineries. This large bungalow has a total of 4 bedrooms (2 up, 2 down) and 3 bathrooms. The chefs kitchen has been completely renovated with large island, stone countertops, and top of the line appliances. A separate dining room perfect for entertaining is adjacent to the walkout to a new large outdoor terrace. The backyard is completely private with large trees and is fully fenced. Back inside is a spacious living room with gas fireplace, the perfect layout for entertaining guests. The lower level has been thoughtfully updated. There are 2 large bedrooms, bathroom, family room with built-ins, a gas fireplace, plus a gorgeous walk-in wine cellar. This entire home is over 3600 sqft. Come and see this stunning home and all that it has to offer! (id:46441)
26 Colin Crescent
Hamilton, Ontario
Pride of ownership shines in this spotless and lovingly cared for one owner home. 2,712 sqft Quality custom build and design in an ideal location for access to all amenities, shopping and hwy but on a quiet and tree lined street featuring all detached homes. Stunning perennial gardens, fully fenced rear yard. Eye catching stone aggregate work for the driveway, front steps and porch plus rear patio. Hardwood floors in all areas (except where tiled) The layout has been carefully designed to maximize all living spaces perfectly. Separate dining room with decor columns, coffered ceiling and custom plaster design. Formal living room with wall sconce lighting and custom plaster design. Family room is open to the kitchen area for welcoming guests. Gas fireplace. Kitchen upgrades include: raised panel maple cabinets, 2 corner angled cabinets with glass doors, crown moulding, under cabinet light valance and lighting, granite counters, island with breakfast bar, soft close doors (throughout the house). 21 potlights. Granite counters and newer toilets with soft close in all baths. Primary bdrm with walk-in closet and large ensuite (corner jet tub and separate shower). Large guest room with private ensuite. Main bath provides ensuite privilege to bdrm. Upper level laundry with tiled basin and floor drain. Roof replaced 2021. Raised Basement (8'5) has been fully insulated and ready for development. Energy saving nest thermostat. (id:46441)
31 Nicole Park Court
Bracebridge (Macaulay), Ontario
Discover this beautifully maintained semi-detached home perfectly situated in the heart of Muskoka's vibrant town of Bracebridge. Offering the ideal blend of comfort, style and convenience, this move-in ready property is just minutes from shops, restaurants, schools, parks and all the amenities you need. Step inside to find a modern, thoughtfully designed interior with open concept and inviting layout. The kitchen, living, dining and outdoor spaces flow seamlessly, perfect for both everyday living and entertaining. The forested backyard provides a serene natural backdrop, complemented by a large new rear deck- ideal for relaxing or hosting gatherings. Attached garage plus driveway parking for two large vehicles. Schedule your viewing today and experience Bracebridge living at its best. (id:46441)
58 39th Street N
Wasaga Beach, Ontario
Traditional Year Round 2 bedroom cottage/home within a 5 min. walk to beautiful sandy Beach Area 5. Heated with a forced air natural gas furnace, doors / windows and shingles have been updated along with easy to maintain vinyl siding. The 10 x 12 seasonal sunroom allows for a little more space when entertaining. Large storage shed in rear yard. Very private lot 50 x 175 lot with mature trees and perennial flowers and plants. Fantastic , private and quiet location on a very desired street. (id:46441)

