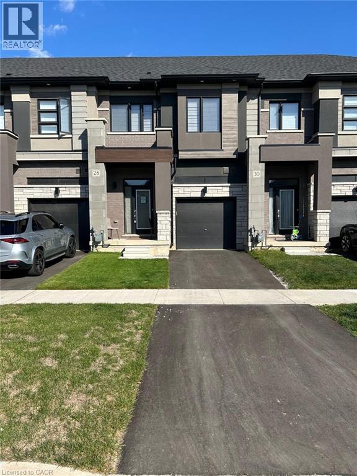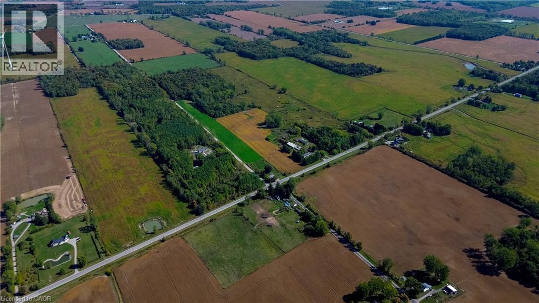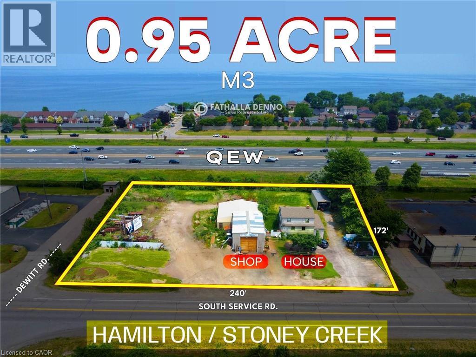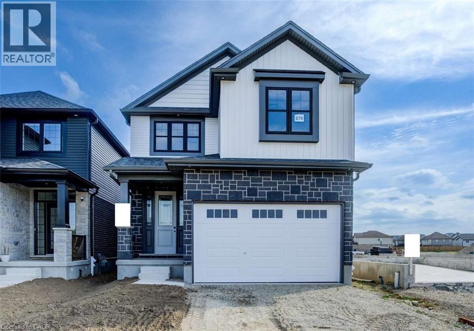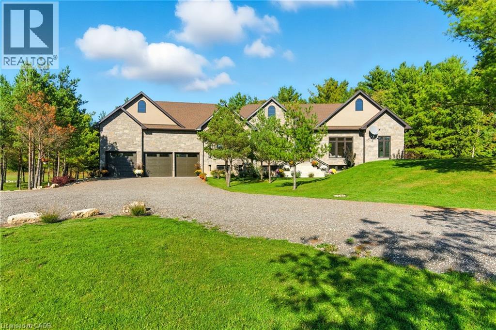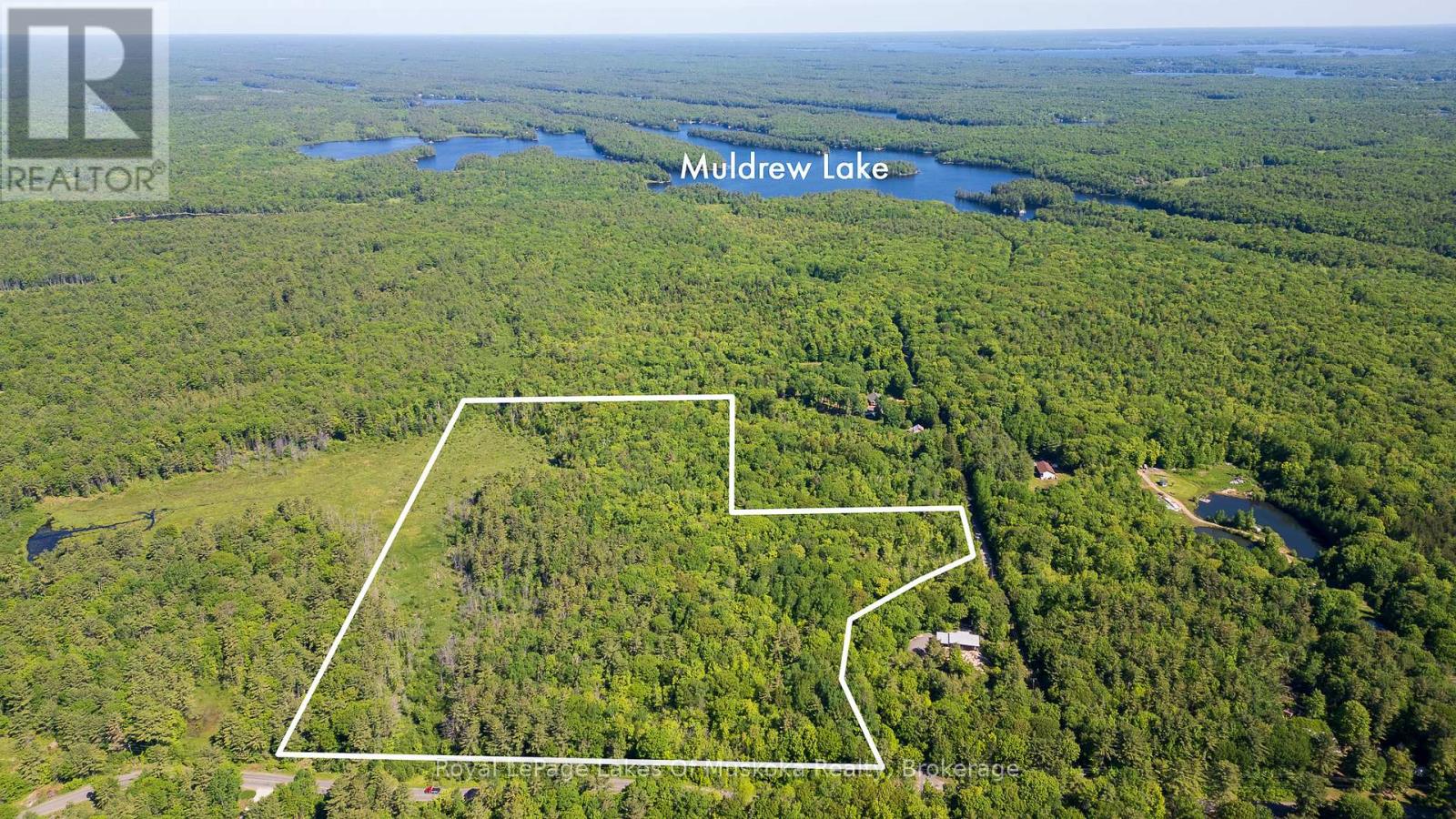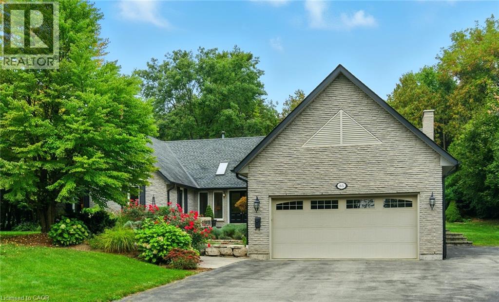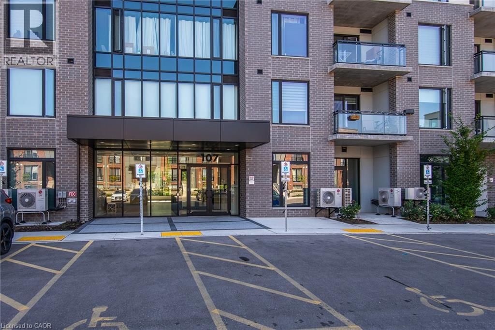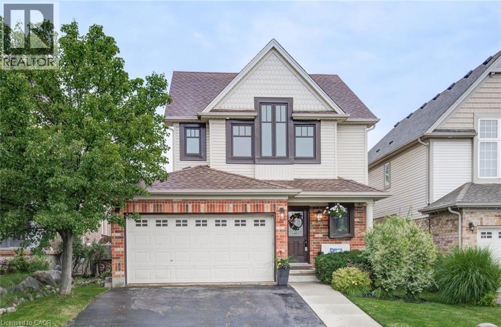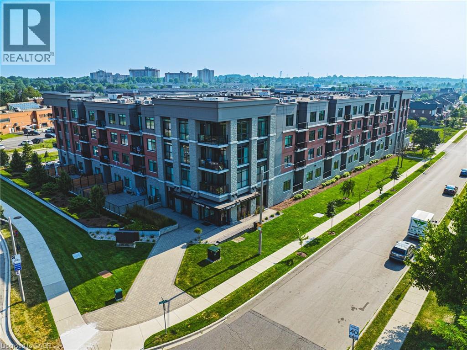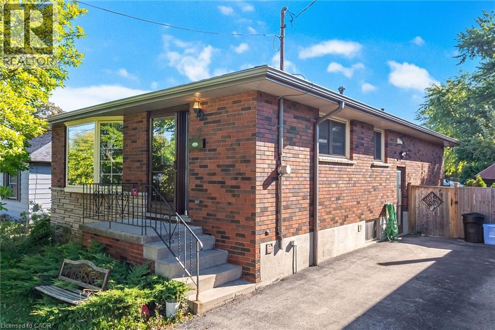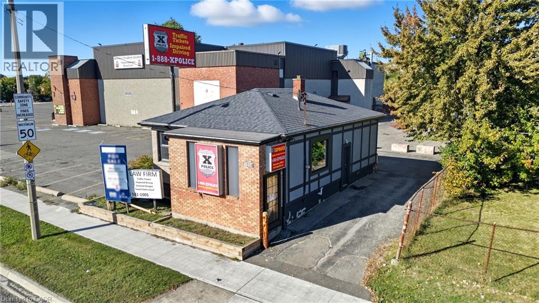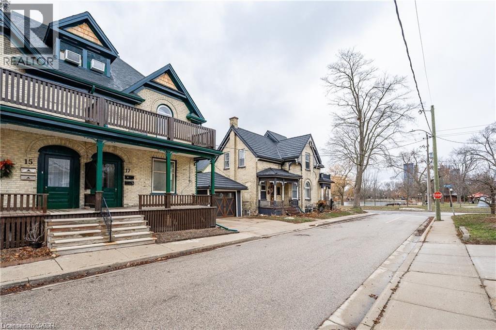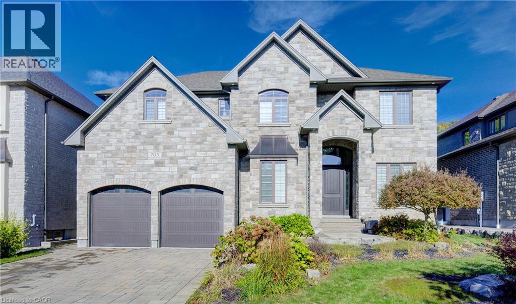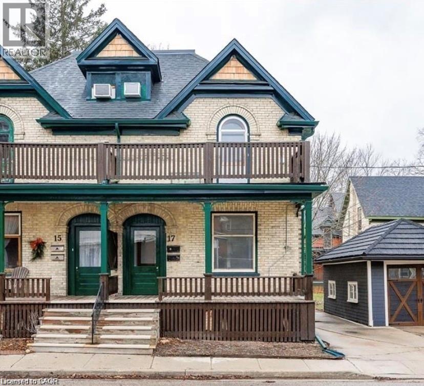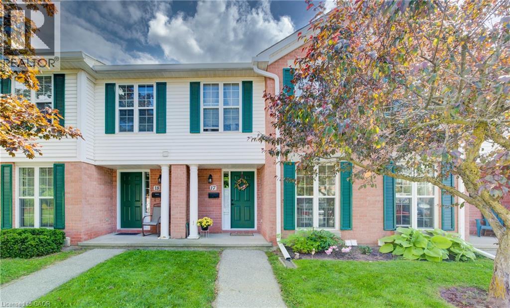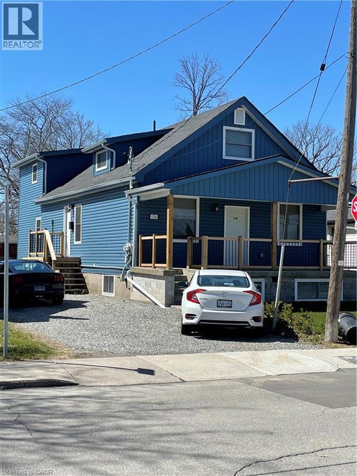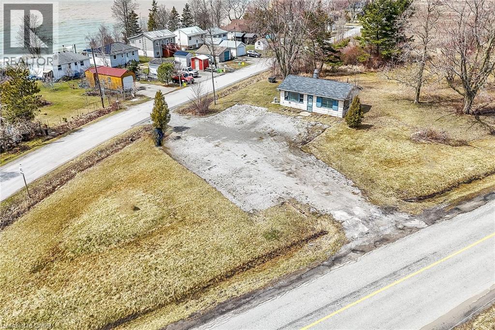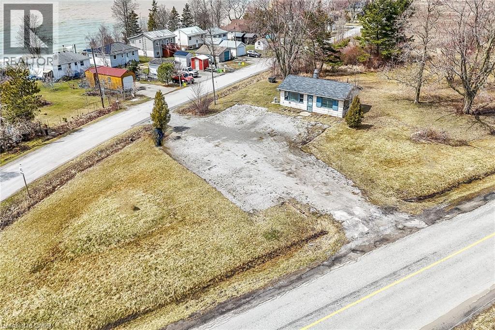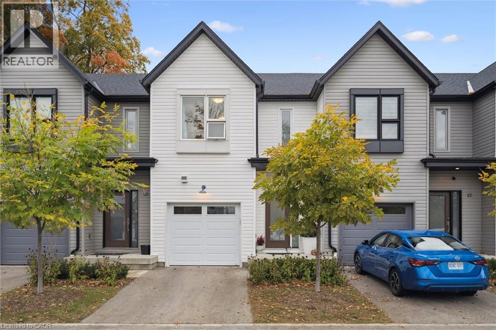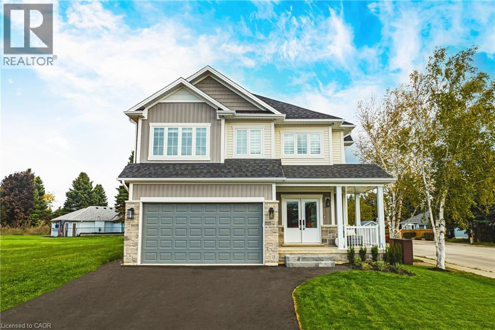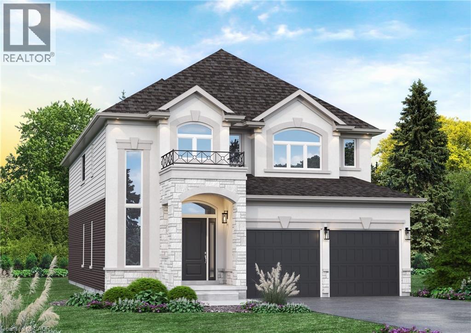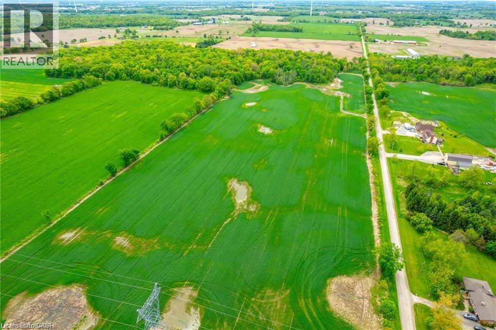28 Dennis Avenue
Brantford, Ontario
Welcome to Your Dream Home in Brantford! Discover this pristine and only 1 year old townhouse that perfectly blends comfort, style, and modern living. Offering 3 bedrooms, 2.5 bathrooms, and inside access from the garage, it delivers generous living space designed for today’s lifestyle. Every detail has been thoughtfully upgraded — from premium hardwood floors and an iron-picket staircase to smooth ceilings, window blinds, and pot lights throughout. The modern kitchen features stainless steel appliances, upgraded countertops, corner cabinets, elegant backsplash and under-cabinet lighting for a refined touch. Step inside to find high ceilings and a bright open-concept layout that seamlessly connects the kitchen and living areas. Upstairs, the primary suite offers a spacious walk-in closet and a luxurious 5-piece ensuite. Two additional bedrooms and second-floor laundry add convenience and comfort for the whole family. The unfinished basement provides endless potential — whether you envision a recreation area, home office or extra storage. With substantial investment in high-end upgrades, this home at Nature’s Grand by LIV Communities delivers the perfect mix of luxury and functionality. Don’t miss your chance to make this stunning home yours! Book your private viewing now ! (id:46441)
940 Hutchinson Road
Lowbanks, Ontario
Down Hutchinson Road, you will find an exceptional 10-acre hobby farm just minutes from Lake Erie in the heart of Lowbanks. Offering over 10 acres; approximately 7.5 acres of workable land and 2.5 acres of forest with private trails, this fully updated country retreat blends comfort, flexibility, and opportunity. Only 8 minutes to Dunnville and 45 minutes to Hamilton or Niagara Falls, this property delivers rural tranquility without sacrificing convenience.The 2050 sq.ft. home has been extensively renovated since 2021 with new windows, 200-amp hydro service (+ 100-amp sub-panel), PEX plumbing, insulation, drywall, trim, and flooring. Modern upgrades include a 2021 boiler, 2023 siding, capping, eaves, soffits and fascia, plus majority of the roof re-shingled (25-year). The main floor features a bright family room with wood stove and sliding door walk-out, an open-concept kitchen with island and live-edge counters, and a primary bedroom with loft and laundry access.The upper level functions as a self-contained 2-bedroom in-law suite with separate entrance, galley kitchen, living room, updated 4-pc bath and laundry hookups ideal for multi-generational living, Airbnb income, or tenant rental potential. The two-tier basement includes dual entries, ample storage, utility area and a 34 x 21 workshop with pre-cast concrete ceiling perfect for hobbyists or home-based projects.Additional features: Rogers High-Speed Internet, two sump pumps, 3,000-gallon cistern plus drilled well, gas well on property (not tapped), fenced yard with play area, raised garden beds, fruit trees, perennial herbs, and a chicken coop. Enjoy Lowbanks living near Long Beach Conservation Area, Rock Point Provincial Park and the Grand River where fresh air meets modern comfort. Perfect for families, hobby farmers, or those ready to trade the city for space, nature and freedom. A rare combination of land, lifestyle and value ready to call home. (id:46441)
438 Dewitt Road
Stoney Creek, Ontario
Great QEW exposure/advertising___Easy quick Access to QEW___Ample 240' frontage for tractor trailer parking___M3 Zoning allows: Commercial Vehicle sales__Automotive repair & Body shop operations__any kind of repair service__Warehouse__Restaurant__Hotel__ Equipment sales & Rental and many other uses___Original owner (1963) operating a Well-Established (1965)__Welding/Fabrication family business___Approx. 2,800 sf. shop with insulated steel frame & roof___14 x 14 Front Bay door___and 10 X 10 rear Bay door___The Freestanding 2 story (House/Office) features___3 bedrooms, 1 bath, unfinished basement___Value is in the land___Do Not Walk Property Without Appointment___L/A to be present for showings. (id:46441)
278 Rivertrail Avenue
Kitchener, Ontario
For more info on this property, please click the Brochure button. Located at 278 Rivertrail Ave in Kitchener, ON, this two-story home is 2176 finished square feet with an attached garage and a paved two vehicle-wide driveway. The upgraded stone front and entry door are a welcome introduction to the main floor open-concept design with nine-foot ceilings. The great room includes a modern linear gas fireplace, pot lights, a large window and a sliding patio door to access the rear yard. The kitchen, brightly lit with pot lights, contains upgraded white cabinetry with premium quartz countertops, a large island with a waterfall countertop, under top cabinet lighting, a walk-in pantry and dinette area. Hardwood flooring covers the main level, except for tile flooring in the powder room. An oak staircase leads upstairs, where the second floor is brightened by a skylight in the vaulted ceiling. This level includes four bedrooms, a main bathroom with two vanities and a skylight, as well as a conveniently located laundry room. The master bedroom has a coffered ceiling, a generous walk-in closet and a luxurious ensuite with a skylight, a free-standing soaker tub, a tile shower with glass door and a separate toilet room. Additional items included are air conditioning, five appliances and a chimney-style rangehood in the kitchen. This new home is move-in ready! Property not yet assessed. (id:46441)
244 Hughson Street N
Hamilton, Ontario
Charming Brick 2-Storey Home in Prime Central Hamilton! Ideally located within walking distance to James St. N’s vibrant restaurants, shops, Spinco, and the Hamilton GO Station, and just a short bike ride to the stunning waterfront. This well-maintained home features 3 spacious bedrooms, beautiful hardwood floors, a partially finished basement, and untapped potential in the attic/loft space—perfect for future expansion. Nestled on a quiet street yet steps from one of Hamilton’s trendiest neighbourhoods, this property is a true gem that blends character, convenience, and history. Furnace (2025). (id:46441)
986 Highway 8
Hamilton, Ontario
Experience unparalleled luxury in this stunning newly built home, offering over 5,500 sq. ft. of refined living—2,767 sq. ft. on each level—surrounded by a serene forest. The open-concept design features soaring 10-foot ceilings and expansive windows that fill every room with natural light. The gourmet kitchen includes a secondary prep room, ideal for entertaining with ease. Four of the six bedrooms boast private ensuites, while the fully finished lower level mirrors the upper floor in layout and design, essentially creating a second, fully independent home complete with a full in-law suite and separate entrance. A 3-car garage with extra-high ceilings completes this exceptional modern retreat. Located between Rockton and Sheffield. Luxury Certified. (id:46441)
0 Southwood Road
Gravenhurst (Wood (Gravenhurst)), Ontario
Incredible opportunity to own a piece of beautiful Muskoka. If you are an outdoor enthusiast this land is for you. This would make a great hunt camp for the hunters out there lots of wild life, plenty of space for four wheel trails or hiking if that is what you prefer. The 28 acres on the corner of Southwood Road and South Muldrew Lake Road is only10 minutes to Highway 11. A two minute ride or ten minute walk to the 10th largest lake in Muskoka. Build your dream home here and become apart of the Muldrew Lake Association. Waterfront perks on a beautiful lake and save waterfront fees, best of both worlds. Only 1.5 hours from Toronto makes this a perfect location to start your Muskoka journey. Survey available. (id:46441)
65 Maple Avenue
Greensville, Ontario
Welcome to 65 Maple Avenue—where timeless elegance meets modern comfort! Tucked away on a quiet cul-de-sac in the peaceful community of Greensville, this bungalow offers over 4,500 square feet of refined living space on an oversized lot with sweeping Escarpment views. Feel that sense of calm the minute you step inside the main level with large windows and vaulted ceilings providing a breath of fresh air. The seamless flow from the sunken living room to the chef’s kitchen to the bedroom wing of the home is the layout you’ve always wanted. Thoughtful design choices coupled with functionality will please even the pickiest buyers. Luxury stainless steel appliances combined with beautifully appointed white cabinets and black granite countertops provide an inspiring environment to host family dinners and special get togethers. Unwind in the family room next to the wood burning fireplace and enjoy the perfect setting to catch up with family and friends. You’ll love the sunken living room with parallel windows completely drenching the room in sunlight. The large primary suite features a four-piece ensuite, walk-in closet, double closet and vaulted ceilings with French doors leading to the back patio. An additional two bedrooms and a full bath complete the main level. The large basement is perfect for entertaining or a teenage retreat featuring a large rec room, office space, three-piece bathroom and a large workshop with direct access to the garage. The backyard provides a private and peaceful area surrounded by mature trees and professional landscaping. Homes like these don’t come around too often. Don’t be TOO LATE*! *REG TM. RSA. (id:46441)
107 Roger Street Unit# 414
Waterloo, Ontario
Welcome to Spur Line Common Condos! Bright and spacious corner unit featuring 2 bedrooms, 2 full baths, and an open-concept layout with Quartz countertops and stainless steel appliances. Enjoy a sun-filled living area with walkout balcony and in-suite laundry for added convenience. Located steps from Google HQ, GO Station, Grand River Hospital, and minutes to Laurier, University of Waterloo, Conestoga College, parks, and trails. Perfect for professionals, students, or investors seeking modern living in the heart of Waterloo! (id:46441)
22 Pebblecreek Drive
Kitchener, Ontario
SKI, GOLF & SCHOOLS - UPGRADED FAMILY HOME IN LACKNER WOODS— a beautifully upgraded, former builder’s model home in the highly sought-after Lackner Woods neighbourhood. Just minutes from Chicopee Ski Resort, golf courses, and endless outdoor adventure, this property blends comfort, convenience, and charm. Step inside to a bright and spacious open-concept layout featuring Brazilian hardwood floors, and large garden sliders that lead to a private deck and fully fenced backyard—perfect for entertaining or simply enjoying a quiet evening outdoors. The kitchen offers plenty of storage and functionality, complete with breakfast bar seating for casual dining and morning coffee. With 3 generously sized bedrooms, 2.5 bathrooms, and over 1,600 sqft in addition to a lower level waiting for your finishing touches. The primary suite is filled with natural light and provides ample room to unwind. Major upgrades include new windows, front door, and patio door (2019), and a new roof (2017), offering peace of mind for years to come. Located within walking distance to Chicopee Hills Public School and close to highly ranked schools, shopping, trails, and with easy access to the 401, Guelph, and Cambridge—this is a home you don’t want to miss! (id:46441)
1 Redfern Avenue Unit# 317
Hamilton, Ontario
Welcome to exceptional living in Hamilton’s highly sought-after Mountview neighbourhood, where contemporary design meets everyday comfort. This beautifully appointed 2 bedroom, 2 bathroom condo offers an airy open-concept layout with stylish finishes throughout. The modern kitchen boasts sleek cabinetry, stainless steel appliances, and a breakfast bar that flows seamlessly into the spacious living and dining area — ideal for entertaining or relaxing at home. The primary suite features a walk-in closet and private ensuite, while the second bedroom provides flexible space for guests or a home office. Step out to your private terrace with southern exposure and enjoy tranquil views. Residents enjoy premium amenities including a fitness centre, theatre, games room, party lounge, and outdoor BBQ area. Perfectly located near scenic trails, waterfalls, parks, shops, and transit, this home offers the ultimate blend of comfort, convenience, and elevated condo living on the Hamilton Mountain. (id:46441)
7 Maitland Avenue
Hamilton, Ontario
Fabulous 3 bedroom main floor rental in detached brick bungalow. New kitchen with double sink, eat-in dining area, centre island, quartz counter + backsplash, hardwood flooring throughout living area and all bedrooms. Oodles of natural light flows through large bay window in living room. Private entrance plus ensuite laundry. Parking and back garden access included. Great location; close to upper James shopping district, Limeridge mall, restaurants, public transit, quick access to the Linc and Hwy 403. Tenant pays 60% utilities. (id:46441)
1036 Upper Wentworth Street
Hamilton, Ontario
Prime commercial opportunity in a high-traffic location! Situated directly across from Limeridge Mall on busy Upper Wentworth Street, this bungalow-style property offers incredible exposure and endless potential for any up-and-coming or established business. Zoned C5 – mixed-use commercial, the property allows for a wide variety of uses including retail, office, medical, or service-based businesses. Located just before a major highway turnoff, this site ensures constant visibility and easy access for both vehicles and pedestrians. The main level provides functional commercial space, while the full basement offers ample storage or workspace. Don’t miss this exceptional opportunity to own or operate in one of Hamilton’s most sought-after commercial corridors. (id:46441)
17 Hilda Place
Kitchener, Ontario
Welcome to 17 Hilda Place, a charming duplex in Kitchener’s desirable Victoria Park neighbourhood. This well-maintained property offers flexibility for investors or homeowners looking to live in one unit and rent out the other - and it’s currently cash-flow positive. The home blends timeless character with modern upgrades completed in 2022, including renovated kitchens and bathrooms, updated ductwork, a new furnace and roof, refreshed eavestroughs, soffits, and downspouts, and a newly repaved rear driveway. The property features two distinct units: a spacious three-bedroom, two-bathroom main unit and a bright two-bedroom, one-bathroom loft-style apartment upstairs. The main unit is vacant and move-in ready, while the upper unit is occupied by excellent tenants. Ideally located just steps from Victoria Park and downtown Kitchener, this property offers easy access to LRT transit, the Iron Horse Trail, Google, Communitech, and the city’s lively restaurants and entertainment scene. It’s a rare opportunity to own a solid, income-generating home in one of Kitchener’s most vibrant and heritage-rich communities. (id:46441)
705 Meadowsweet Avenue
Waterloo, Ontario
Built by Valleyrauss with meticulous craftsmanship and all-brick construction, this 4+ bedroom Laurelwood residence offers over 4,000 sq. ft. of refined living designed for the modern family. A grand cherry staircase makes a striking first impression, while soaring 11-foot ceilings and coffered details in the living and dining rooms establish an atmosphere of elegance. The main floor is both functional and spectacular, anchored by a floor-to-ceiling stone gas fireplace and filled with natural light. The chef’s kitchen is a showpiece, boasting a large side-by-side fridge, double wall oven, extended cabinetry, heated floors, a generous island with beverage fridge, and premium appliances—perfect for both family dinners and large gatherings. Upstairs, 10-foot ceilings enhance the spaciousness of four bedrooms, including a primary retreat with a coffered ceiling detail with ambient lighting, a spa-like ensuite with heated floors, freestanding tub, glass shower, and double vanity, plus access to a private covered balcony. The lower level continues the luxury with hydronic heated floors and versatile finished space for media, play, or fitness. Outdoors, the backyard is designed for family life and entertaining, featuring an interlock patio, a covered terrace, and natural gas hookups for effortless grilling. Surrounded by parks, trails, and top-rated schools, this home places you within minutes of Costco, The Boardwalk’s shops and restaurants, YMCA family programs, and the hiking paths of Laurel Creek Conservation Area. Every detail—from 9-foot solid doors to refined trims and lighting—has been carefully chosen to blend comfort with sophistication. A rare opportunity to own a family estate where lifestyle, location, and luxury meet. (id:46441)
17 Hilda Place
Kitchener, Ontario
Welcome to 17 Hilda Place, a charming property in Kitchener’s desirable Victoria Park neighbourhood. This well-maintained legal duplex offers flexibility for investors or homeowners who want to live in one unit and rent out the other - and it’s currently cash-flow positive. Blending timeless character with modern upgrades completed in 2022, the home features renovated kitchens and bathrooms, updated ductwork, a new furnace and roof, refreshed eavestroughs, soffits, and downspouts, plus a newly repaved rear driveway. The property includes two distinct units: a spacious three-bedroom, two-bathroom main unit and a bright two-bedroom, one-bathroom loft-style apartment upstairs. The main floor unit is vacant and move-in ready, while the upper unit is occupied by excellent tenants. Perfectly situated just steps from Victoria Park and downtown Kitchener, this home offers easy access to LRT transit, the Iron Horse Trail, Google, Communitech, and the city’s vibrant restaurants and entertainment scene. (id:46441)
465 Woolwich Street N Unit# 17
Waterloo, Ontario
Welcome home to unit 17 at 465 Woolwich St N., Waterloo. This bright condo townhome is situated close to Kaufman Flats and the Grand River, RIM Park, Kiwanis Park, steps to trails, public transit, shopping, highway 85 and so much more! Step inside the foyer and see the flood of natural light that comes through the main floor. This main floor has a nice sized eating area just off the galley kitchen. The living room is a nice size, with access to the deck and green views from your patio doors. Recently replaced deck. Upstairs you will find 3 bedrooms and a 4 pc bath. The fully finished basement is a bonus space with a rec room w. fireplace. There is a 3 pc bath on this level, laundry, and plenty of storage. This is a very well managed complex which is evident from the well maintained grounds, parking and buildings. Enjoy the private garbage pickup right at your front door! (id:46441)
176 Queensdale Avenue Unit# Lower
Hamilton, Ontario
Available for November 1st, open concept floor plan, large kitchen w/ stainless steel appliances & quartz countertops. Located in great neighbourhood close to mountain brow. Very impressive unit. Rent excludes water, heat & hydro. Tenant pays all utilities. Hydro to be put in tenants name, other utilities (water, gas) will be billed to tenant from landlord. Minimum 1 year lease. Rental application, credit check with beacon score, employment/income verification & references required. Non-smoking & no pets, 2 parking spaces available. (id:46441)
429 South Coast Drive
Nanticoke, Ontario
Amazing opportunity to own 1.41 acre parcel of land located at the end of Sandusk Road enjoying partial Lake Erie views to the south. This highly visible corner lot is super popular with surrounding cottages offering 2 road frontages & 2 entrances allowing for easy accessibly. Located 45-55 commuting distance to Hamilton, Brantford & Hwy 403 - 15 east of Port Dover’s popular amenities & 8 mins west of the Village of Selkirk. An ideal venue to re-build, this once thriving, iconic commercial property, known locally as “Floyd’s Restaurant” to it’s former glory - however, the building 962sf building is now quite run down & derelict not operating for several years. The majority of value is in the land but having a recognized structure may assist in financing and/or future building permits. Currently zoned “C M” zoning allows for several permitted uses incs residential dwelling, home based business, outdoor storage etc. Buyer acknowledges the subject property, including all land, buildings, septic/water infrastructure, is being sold in it’s present “AS IS / WHERE IS “ condition. Rarely do such attractive & affordable properties become available. Potential Galore with a neat Lake Erie Twist! (id:46441)
429 South Coast Drive
Nanticoke, Ontario
Amazing opportunity to own 1.41 acre parcel of land located at the end of Sandusk Road enjoying partial Lake Erie views to the south. This highly visible corner lot is super popular with surrounding cottages offering 2 road frontages & 2 entrances allowing for easy accessibly. Located 45-55 commuting distance to Hamilton, Brantford & Hwy 403 - 15 east of Port Dover’s popular amenities & 8 mins west of the Village of Selkirk. An ideal venue to re-build, this once thriving, iconic commercial property, known locally as “Floyd’s Restaurant” to it’s former glory - however, the building 962sf building is now quite run down & derelict not operating for several years. The majority of value is in the land but having a recognized structure may assist in financing and/or future building permits. Currently zoned “C M” zoning allows for several permitted uses incs residential dwelling, home based business, outdoor storage etc. Buyer acknowledges the subject property, including all land, buildings, septic/water infrastructure, is being sold in it’s present “AS IS / WHERE IS “ condition. Rarely do such attractive & affordable properties become available. Potential Galore with a neat Lake Erie Twist! (id:46441)
110 Fergus Avenue Unit# 21
Kitchener, Ontario
Welcome to 110 Fergus Avenue, Unit 21 – a beautifully maintained, owner-occupied townhome in a prime Kitchener location. Built in 2020, this home offers modern finishes, thoughtful upgrades, and a layout perfect for today’s lifestyle. The open-concept main floor features a bright kitchen with quartz countertops, a large island, and new stainless steel appliances, flowing seamlessly into the dining area with sliding doors to a private backyard with no rear neighbours. You'll also notice the 9-foot ceilings throughout and convenient 2-piece bathroom off of the entrance. Upstairs, you’ll find three spacious bedrooms and two full bathrooms. The primary suite boasts a walk-in closet with a window and a private ensuite. Laundry is conveniently located on this level, with a new washer and dryer. The unfinished basement offers high ceilings and endless potential to create additional living space. Additional highlights include an attached single-car garage with a private driveway for a second vehicle, visitor parking nearby, all in a well maintained and friendly condo complex. Featuring builder upgrades such as solid wood stair railings and quartz countertops in both the kitchen and bathrooms. This home is ideally located close to schools, shopping, and amenities – everything you need is just minutes away. Don’t miss your chance to make this modern, move-in ready property yours! (id:46441)
242 Kellogg Avenue
Hamilton, Ontario
Welcome to this beautifully crafted, never-lived-in model home that exemplifies modern luxury and thoughtful design. From the moment you step inside, you're greeted by an expansive open-concept layout that flows effortlessly throughout the main floor. Elegant wide-plank hardwood floors extend from the living area into the heart of the home—a true showpiece kitchen featuring white chef-grade appliances, quartz countertops, and a matching quartz backsplash. A sleek linear fireplace with a quartz surround adds warmth and sophistication to the main living space, perfect for entertaining or cozy nights in. The grand entryway features large-format tiles, adding both durability and style to this welcoming space. Upstairs, discover four spacious bedrooms, including two that share a convenient Jack & Jill bathroom, an additional full bath, and a luxurious primary suite complete with a spa-inspired ensuite. An upper-level family room offers additional living space and boasts a custom built-in entertainment center, ideal for relaxing or hosting guests. The fully finished 9' basement expands your living space with a large rec area, a wet bar, and a full bathroom, making it perfect for entertaining, a home gym, or multigenerational living. Don’t miss your chance to own this exceptional, turnkey home that blends upscale finishes with everyday functionality in every detail. (id:46441)
Lot 15 Kellogg Avenue
Hamilton, Ontario
Here’s your chance to design the perfect home from the ground up! This new build opportunity offers a unique experience where you can personalize every detail to your taste. From floor plans to finishes, the choice is yours! The builder provides an incredible list of premium features, many of which other builders charge as upgrades. Imagine hardwood flooring throughout the main level, a cozy fireplace, and a gourmet kitchen with soft-close cabinets and elegant quartz countertops. Bathrooms can be outfitted with double sinks and luxurious freestanding glass showers—and that's just the beginning! With multiple spacious lots and various elevation options, you can select the perfect site and design for your new home. Choose your own colours, materials, and finishes to bring your vision to life. Enjoy the flexibility to create a space that reflects your style, while benefiting from high-end standards that come included in the price! Model Home available to viewing contact for more details (id:46441)
N/a Joslin Road
West Lincoln, Ontario
33.01 ACRES AWAIT! (2232.01’ frontage x 626.32’ depth). No municipal address assigned. Currently an agricultural lot just minutes to Smithville & a short drive to Hamilton & the QEW! Joslin Rd is a very quiet road off of Sixteen Rd with some bush on the property. Any home must be built 394’ feet from bush area. Zoned “A”: Permitted uses include one single detached home, an accessory apartment in the home & one detached accessory home of not more than 1,074 sq. ft. Also under permitted uses: Agriculture, kennel, contractor, garden centre, service shop & vet clinic. Or build your dream home & your dream life as this is the perfect sized lot for a hobby farm in West Lincoln! This lot is mostly level & currently farmed by a farmer which keeps the soil healthy & lowers the taxes. Looking to get your family off of their electronics & back to basics? This is your chance to get back to nature! Must see to feel the charm of this lovely piece of land! (id:46441)

