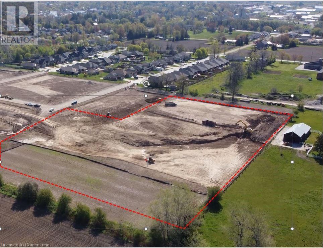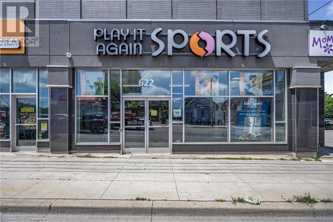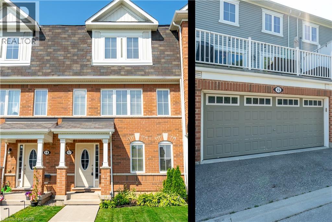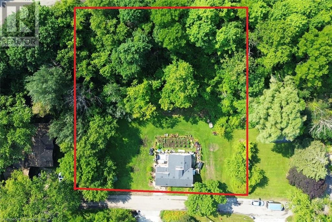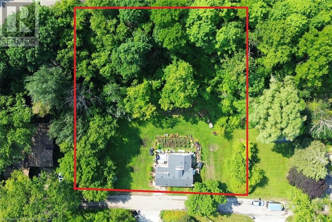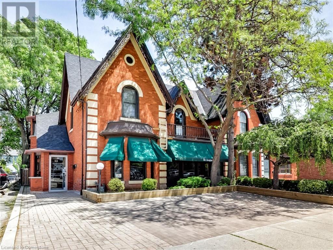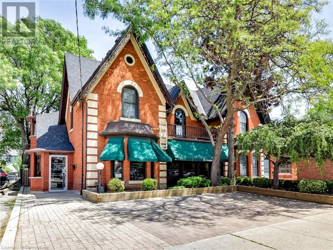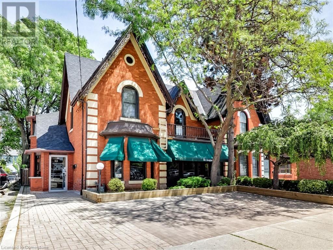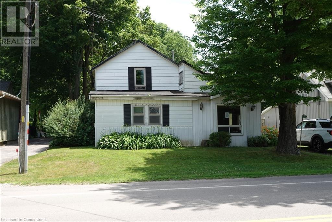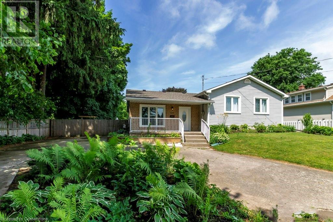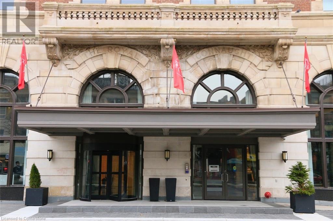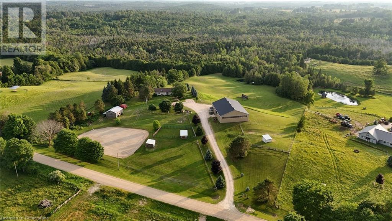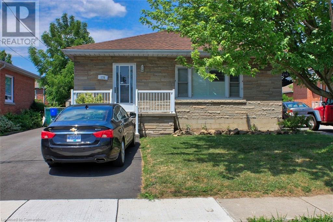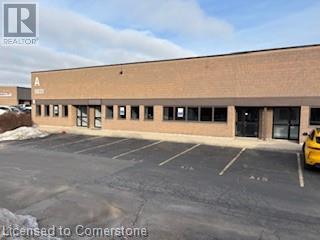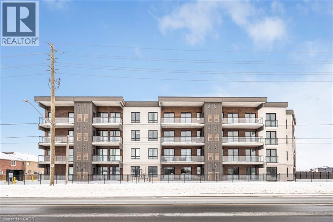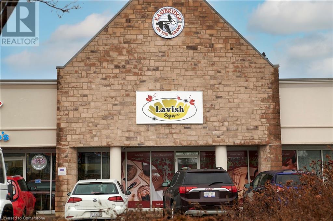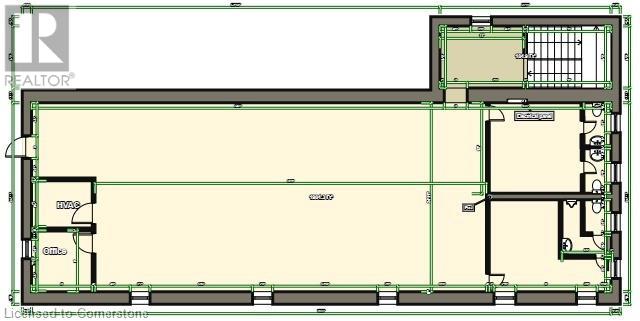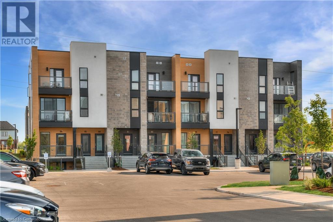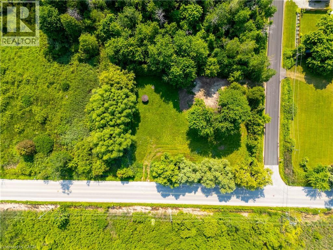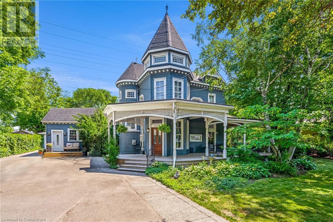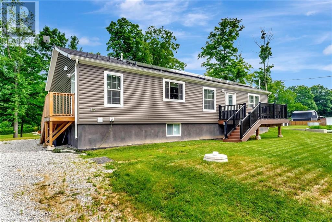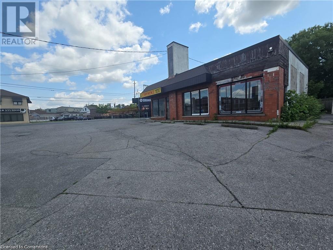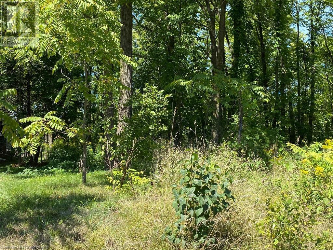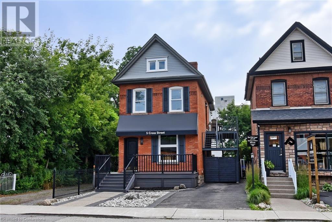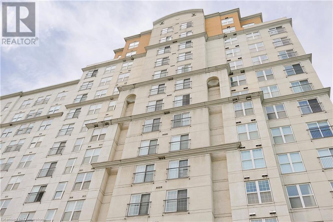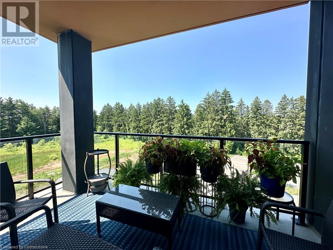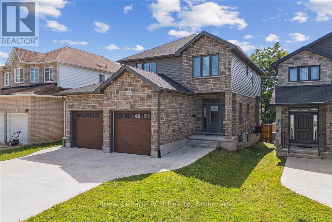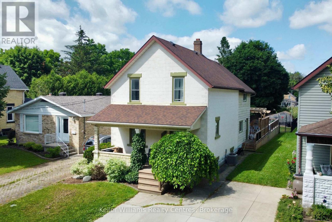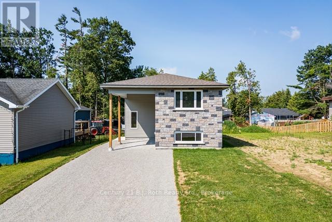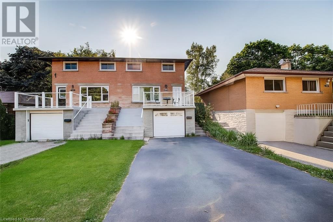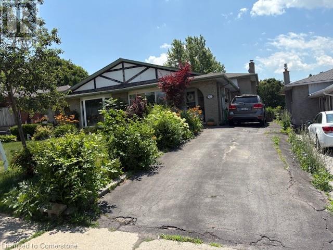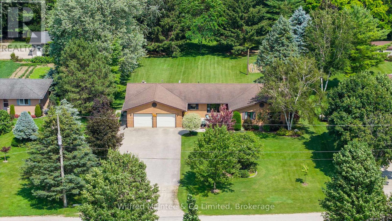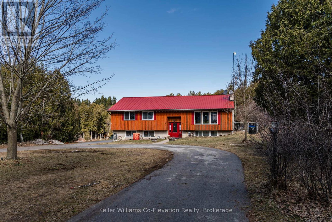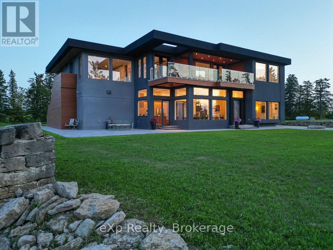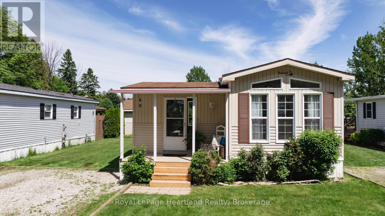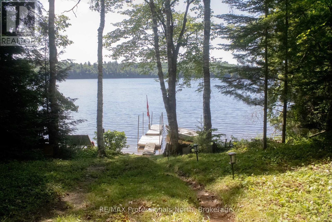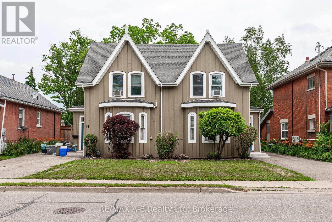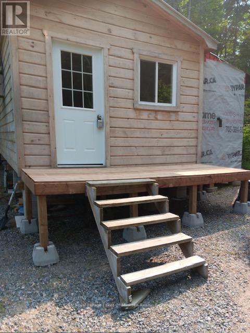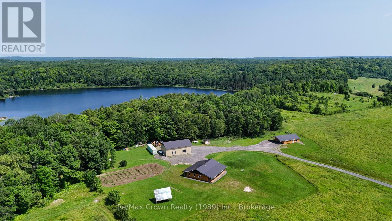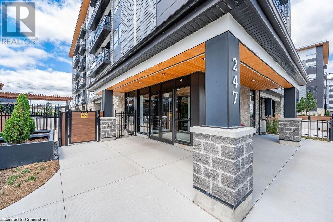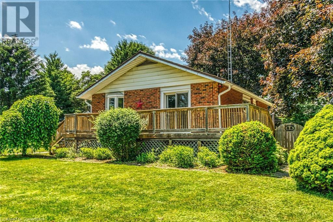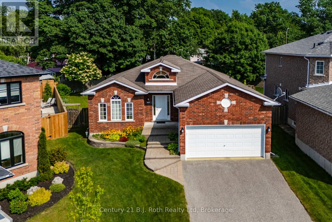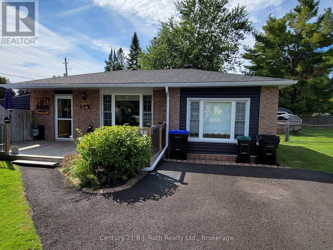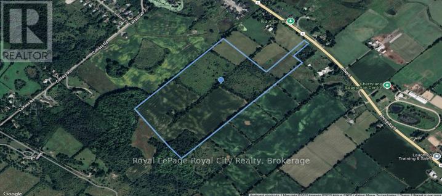Block 25 N/a
Mitchell, Ontario
Located in Mitchell, Ontario, this exceptional 6.04 acre parcel of vacant residential land presents a prime development opportunity. Currently zoned R3, the property allows for single detached and semi-detached homes. However, the sellers are actively pursuing R4 zoning approval, which would enable mid-density development. Preliminary conceptual plans, reviewed by the municipality, propose up to 216 stacked townhome units on the site. The prospective R4 zoning will further expand development possibilities to include apartment and condominium buildings (up to four stories), townhomes, stacked townhomes, nursing homes and retirement residences, among other permitted uses. To accommodate diverse development strategies, the sellers are open to holding financing contingent on the strength and background of the purchaser. (id:46441)
622 Upper James Street
Hamilton, Ontario
Step into ownership of a well established Play It Again Sports franchise- Canada's trusted name in new & used sporting goods for over four decades. This profitable and community- loved retail business has been serving local families and sports teams for over 7 years at this location, but running for 42 years. The store benefits from strong brand recognition, steady visible traffic and loyal customer base- especially during hockey season, which runs August- January. With hockey season approaching, the store is equipped and perfectly positioned for the next owner to take over and capitalize on peak sales. Included: commercial grade disinfectant machine used for cleaning all gear before resale- and also offered as a public service utilized by local teams, athletes, gym bags and equipment. Whether you're a sports enthusiast, investor, or looking for a turnkey business with community impact and franchise backing, this opportunity offers strong systems, training, and support through Windmark Corp. Serious buyers will be required to submit an offer with deposit. Franchise review & approval will require a $60,000 franchise deposit to get started with the take over. Please do not go visit during store business hours. Must book showing with a Realtor. (id:46441)
230 Avonsyde Boulevard Unit# 15
Waterdown, Ontario
Discover incredible value in Waterdown with over 1,700 square feet of living space and a double-car garage! Welcome to 15-230 Avonsyde Boulevard, where modern style meets tranquil surroundings. The main level features a spacious, light-filled den — ideal as a home office, kids’ playroom or even a fourth bedroom. Enjoy the convenience of direct access to the double garage, along with a well-appointed laundry room that completes this functional and versatile space. On the second floor, the spacious and sunlit eat-in kitchen, featuring ample storage, stainless-steel appliances and a sliding door that opens to your private terrace overlooking peaceful greenspace. Adjacent to the kitchen is a fantastic family room with large windows that fill the space with natural light. A stylish two-piece powder room completes this beautifully designed level. The upper level offers a relaxing primary suite, complete with a private three-piece ensuite and a generous walk-in closet. Two additional well-sized bedrooms and a full bathroom complete the third floor, providing comfort and space for the whole family. A private driveway and two garage spaces offer parking for three vehicles — a welcome convenience for busy households. This is a rare opportunity to own in the desirable Waterdown community at a price point that fits your budget and checks all your boxes. Don’t be TOO LATE*! *REG TM. RSA. (id:46441)
628 Mill Street
Ancaster, Ontario
Don’t miss this rare and unique opportunity to build your dream home—or homes—on a private street in the highly desirable Ancaster Heights neighbourhood. Set on a generous 160 x 140 ft lot, this property offers incredible flexibility and potential, with the City providing verbal permission for the construction of two homes, making it ideal for multi-generational living or investment. Whether you envision one grand estate or two custom residences, there is potential for up to 8,000 sq ft of total development on the land. The lot is bordered at the rear by a stunning natural escarpment wall, offering a dramatic and private backdrop that is truly one of a kind. Located just minutes from highway access, shopping, and a short walk to downtown Ancaster, this address combines the best of peaceful living with urban convenience. Ancaster Heights is a neighbourhood on the rise, with many properties being redeveloped and transformed into luxury homes, making this an excellent opportunity to invest in an area with strong growth and lasting appeal. This is your chance to create a custom living space tailored to your needs in one of Ancaster’s most prestigious communities. Seize this exceptional offering and imagine the possibilities. (id:46441)
628 Mill Street
Ancaster, Ontario
Don’t miss this rare and unique opportunity to build your dream home—or homes—on a private street in the highly desirable Ancaster Heights neighbourhood. Set on a generous 160 x 140 ft lot, this property offers incredible flexibility and potential, with the City providing verbal permission for the construction of two homes, making it ideal for multi-generational living or investment. Whether you envision one grand estate or two custom residences, there is potential for up to 8,000 sq ft of total development on the land. The lot is bordered at the rear by a stunning natural escarpment wall, offering a dramatic and private backdrop that is truly one of a kind. Located just minutes from highway access, shopping, and a short walk to downtown Ancaster, this address combines the best of peaceful living with urban convenience. Ancaster Heights is a neighbourhood on the rise, with many properties being redeveloped and transformed into luxury homes, making this an excellent opportunity to invest in an area with strong growth and lasting appeal. This is your chance to create a custom living space tailored to your needs in one of Ancaster’s most prestigious communities. Seize this exceptional offering and imagine the possibilities. (id:46441)
51 Augusta Street
Hamilton, Ontario
Amazing opportunity with this beautiful 3-unit building located just steps from trendy James St and the new GO Station. 2,926sf total space including 808sf of storage in the basement, 1112sf on the main level and another 1006sf on the 2nd floor. Must be toured to see the endless possibilities for a large single Tenant, a live-work set up or a 3 unit investment property. A few minutes walk to the beautiful Hamilton Harbour and the Bayfront. Located on the main Bus Route. Currently set up as 2 residential renovated units and 1 commercial storefront. Units are separately metered and Tenants pay their Gas and Electricity. If you are looking for options for your professional office/retail space, this is it! Be in the heart of the action near great restaurants, law firms, medical facilities and more. Financing support available for qualified applicants. (id:46441)
51 Augusta Street
Hamilton, Ontario
Amazing opportunity with this beautiful 3-unit building located just steps from trendy James St and the new GO Station. 2,926sf total space including 808sf of storage in the basement, 1112sf on the main level and another 1006sf on the 2nd floor. Must be toured to see the endless possibilities for a large single Tenant, a live-work set up or a 3 unit investment property. A few minutes walk to the beautiful Hamilton Harbour and the Bayfront. Located on the main Bus Route. Currently set up as 2 residential renovated units and 1 commercial storefront. Units are separately metered and Tenants pay their Gas and Electricity. If you are looking for options for your professional office/retail space, this is it! Be in the heart of the action near great restaurants, law firms, medical facilities and more. Financing support available for qualified applicants. (id:46441)
51 Augusta Street
Hamilton, Ontario
Amazing opportunity with this beautiful 3-unit building located just steps from trendy James St and the new GO Station. 2,926sf total space including 808sf of storage in the basement, 1112sf on the main level and another 1006sf on the 2nd floor. Must be toured to see the endless possibilities for a large single Tenant, a live-work set up or a 3 unit investment property. A few minutes walk to the beautiful Hamilton Harbour and the Bayfront. Located on the main Bus Route. Currently set up as 2 residential renovated units and 1 commercial storefront. Units are separately metered and tenants pay their Gas and Electricity. If you are looking for options for your professional office/retail space, this is it! Be in the heart of the action near great restaurants, law firms, medical facilities and more. The property is also listed for sale and a lease-to-own option available for qualified applicants. (id:46441)
250 Old Highway 24
Bloomsburg, Ontario
Opportunity Awaits in the Charming Hamlet of Bloomsburg. Nestled in this peaceful community perfectly positioned between Waterford and Simcoe this 5-bedroom home sits on a spacious quarter-acre lot backing onto a school yard and open farmers' fields. A rare find for renovators or builders, the property offers endless potential for those looking to restore or reimagine. With extensive renovations needed, it’s the ideal canvas for your dream home or a custom new build. Located steps from the local Bloomsburg elementary school, this quiet hamlet offers rural charm with close proximity to town amenities. Bring your vision and make this property shine. (id:46441)
6413 Franklin Avenue
Niagara Falls, Ontario
Welcome to your perfect family retreat in the heart of Niagara Falls! Tucked away on a quiet dead-end street, this charming 4-bedroom detached sidesplit home offers peace, privacy, and convenience. Sitting on a huge 84.66 ft x 106.25 ft lot, the oversized fenced backyard is a rare find—ideal for children to play freely, hosting summer BBQs, or even setting up four tents for backyard camping adventures! Surrounded by tall, mature trees, you'll enjoy your own private oasis right in the city. Step inside to a bright and spacious living room, perfect for family gatherings. The large eat-in kitchen features laminate floors and plenty of cupboards, making it a great space for home-cooked meals and entertaining. This home has been lovingly maintained with key updates for peace of mind: BONUS: The backyard trampoline is included—ready for hours of family fun! All this, with easy access to the highway, shopping, and amenities, makes this the ideal place to call home. Don't miss this rare opportunity to enjoy spacious family living on a quiet, family-friendly street in Niagara Falls! (id:46441)
118 King Street E Unit# Lph13
Hamilton, Ontario
Welcome to this lovely lower penthouse at the iconic Royal Connaught, a beautifully preserved piece of Hamilton’s history right in the heart of downtown. This pristine, sun-filled unit offers soaring 13-foot ceilings, a bright open-concept layout, and southwest views. The modern kitchen is perfect for entertaining, featuring a waterfall quartz island, matching quartz countertops, and custom glass backsplash. The spacious living area includes a custom feature wall with electric fireplace. Enjoy added comfort and convenience with automated blinds throughout, a double vanity in the large 4-piece bath, a custom glass-enclosed tub/shower, in-suite laundry, and a walk-in closet in the primary bedroom. This unit also comes with an owned locker and an underground parking spot. Located just steps to everything you love about city living including trendy cafes, shops, art galleries, restaurants, and the vibrant energy of James Street. You'll also love the easy access to hospital services, transit, and GO Station connections. If you're ready for a blend of luxury, history, and urban convenience, this spectacular condo might just be your perfect match. (id:46441)
413294 Baseline Road
Durham, Ontario
This stunning 6.43-acre hobby farm offers breathtaking sunrise and sunset views and a peaceful rural lifestyle just 7 minutes from town amenities. This custom 3 bed, 2 bath ranch bungalow, with approx. 1,885 sft of finished living space includes a finished w/o basement. Equestrians will appreciate the 50' x 80' indoor riding arena with steel siding, complete with four hardwood stalls, rubber mats in the tack-up area, a tack room, a viewing room or office above, and hay storage over the stalls. The arena features 3 exit points, including an oversized sliding door with motorhome clearance. Outdoors, the 100' x 150' sand ring provides ample space for riding and training, while 3 fenced paddocks—each with run-in sheds and electric fencing—are ready for horses, ponies, goats, or other animals. The property has convenient water access in 3 locations: within the arena and stall area, outside near the paddocks, and in the bunkie area. Both the stable and bunkie are equipped with electricity, and the bunkie itself offers potential as a workshop, studio, or future guesthouse. There is also a dedicated motorhome hookup beside the house for plug-in capability. The main residence features a wrap around deck, a kitchen with a w/o to the deck and above-ground pool, a spacious living and dining area with large windows, and a generously sized main fl laundry rm (could be conv. to an add. bedroom) . The primary bedroom includes a full ensuite with a skylight. A recently added mudroom provides a practical space for boots, coats, and riding gear. The finished bsmt offers a w/o to the backyard, a rec room, and a bedroom, along with a storage area. Outdoor living is enhanced by the above-ground pool with a newer heater (2022) and brand new liner and pump (2024). A small pond add to the property's charm, while a private road allows easy access for visitors or campers to reach the back field. And lastly, there are several nearby riding trails minutes away! Book your private showing today! (id:46441)
176 East 32nd Street Unit# 1
Hamilton, Ontario
Impressive renovated 3 bedroom main floor unit just minutes to hiway access, Juravinski Centre, public transit, schools and parks. Newly renovated kitchen with quartz counter tops and ceramic backsplash and porcelain tile floors. Hardwood flooring on main floor. Updated main bath with all new ceramics. Newly installed stackable laundry in the unit. Separate side entrance to lower level. Driveway parking for tenants. Main floor tenant to pay for 50% of utilities and has use of backyard. (id:46441)
5035 North Service Road Unit# A-1
Burlington, Ontario
Fantastic location for both employees and customers. Fronting on the North Service Road just east of Appleby Line this 14,189 sq.ft. warehouse is facing the North Service Road. 5 fully accessible full hight Dock Loading doors for your shipping requirements. This space includes an amazing 3875 sq. ft. of finished office space consisting of a mixture of open to private office space including all the necessary boardroom(s),lunchrooms and more. T.M.I. estimated to be $4.61 p.s.f. for 2025. (id:46441)
7549a Kalar Road Unit# 301
Niagara Falls, Ontario
Introducing the one and only Marbella! This stunning two-bedroom two-bathroom condo offers 964 square feet of contemporary living space. Nestled in Niagara Falls, this unit offers a uniquely alluring quality of life. Surrounded by renowned vineyards, theatres, and festivals as well as scenic trails along the Niagara Escarpment, the location is as beautiful as it is convenient. The condo is equipped with vinyl plank flooring, LED lighting, a luxurious Nobilia kitchen, boasting beautiful quartz counters, and high end Liebherr and AEG appliances ($20,000 value). The bathrooms have glass showers and quartz double vanities. A bonus to this unit is that it features a same floor storage locker ($7,500 value), an underground parking space ($50,000 value), and full TARION Warranty. For relaxation and entertainment, there's a stylish party room complete with a fireplace, a large-screen TV, a kitchen and outdoor patio. Fitness enthusiasts will love the gym/yoga room while bike storage, parcel delivery boxes, Electric vehicle chargers, car wash bay and pet wash station add extra convenience. Located near the new hospital, Costco, shopping and food options and quick highway access making it the perfect place to live, work, and play. Don’t be TOO LATE*! *REG TM. RSA. (id:46441)
370 Eastbridge Boulevard Unit# 6
Waterloo, Ontario
Luxury Treatment Room Available at Lavish Spa 387! Looking for the perfect space to grow your beauty or wellness business? Lavish Spa 387 has two private rooms available for rent in our upscale, fully equipped salon. Ideal for massage therapists, lash technicians, permanent makeup artists, medical estheticians (Botox & fillers), reiki and energy healers, acupuncturists, and holistic practitioners. As a sub-tenant, you’ll have access to premium common areas, including a front desk, waiting area, washroom, sanitation area, hand wash sinks, and laundry facilities. Our high-end spa setting ensures a professional and inviting atmosphere for you and your clients. Join the thriving beauty and wellness community! Contact us today for more details and a tour. (id:46441)
201 Jarvis Street
Fort Erie, Ontario
2nd floor commercial space for lease. All newly renovated. Ideal for office space, dance studio, martial arts, daycare, or many other options. Lots of parking in the downtown area and on this property. (id:46441)
261 Woodbine Avenue Unit# 86
Kitchener, Ontario
This exquisite, like-new townhome presents an ideal opportunity for first-time buyers, young professionals, or those looking to downsize in retirement. With just under 1,100 sq. ft. of thoughtfully designed living space, this 2-bedroom, 2-bathroom residence is located in the sought-after Huron Park community, offering a blend of modern convenience and natural surroundings. Enjoy low condo fees that include 1.5 Gbps high-speed internet, an assigned parking spot, and access to EV charging stations. The home is just steps from the Huron Natural Area, providing a tranquil setting with trails and green space, while a newly developed Longo’s plaza nearby offers everyday essentials and retail convenience. Inside, the open-concept layout is both stylish and functional, featuring stainless steel appliances, Caesarstone quartz countertops, and a built-in wine rack above the fridge. The in-unit laundry and dedicated storage space—easily converted into a pantry—add to the home’s practicality. The primary bedroom opens onto a private balcony, perfect for enjoying fresh air and quiet mornings, while the on-demand built-in humidifier ensures year-round comfort. Meticulously maintained and thoughtfully upgraded, the owner invested over $40,000 in builder enhancements, including a glass shower door, zebra blinds, a microwave/range hood combo, and a contemporary kitchen backsplash, elevating the overall design and functionality. With no backyard maintenance required and everything you need within easy reach, this home offers a low-maintenance, high-quality lifestyle in a vibrant and growing community. A perfect fit for first-time buyers, retirees, or anyone looking for a modern, well-appointed home in an unbeatable location. (id:46441)
1027 Chapman Street
Innisfil, Ontario
Introducing A Remarkable Opportunity To Bring Your Dream Home To Life Amidst The Tranquil Beauty Of Innisfil. This Corner Lot Boasts An Enviable Location Just Minutes Away From The Beach. Imagine The Possibilities As You Envision Crafting Your Own Sanctuary In This Idyllic Setting. With Ample Space To Build And Create, the canvas is yours to shape according to your desires. Whether It's A Charming Cottage Retreat, A Modern Masterpiece, Or Anything In Between, Privacy Is Paramount In This Secluded Enclave, Offering A Retreat From The Hustle And Bustle Of City Life While Still Being Within Easy Reach Of Urban Amenities. Here, Tranquility Reigns Supreme, Providing A Sanctuary To Unwind And Reconnect With Nature. LSRCA Development Potential Review Letter - 1027 Chapman Street is available upon request and the topographic survey is available (id:46441)
957 Beach Boulevard
Hamilton, Ontario
Welcome to an extraordinary waterfront property on prestigious Beach Boulevard in Hamilton! With 104 feet of frontage, this designated historic gem offers breathtaking, unobstructed lake views—a rare find in this coveted location. The main residence seamlessly blends historic charm with modern upgrades, featuring 4 bedrooms, 2.5 bathrooms, and a spacious layout. Multiple living areas—including a living room, family room, and dining room—create a warm and inviting atmosphere. At the heart of the home is a beautiful wood-burning masonry heater that makes an excellent alternate heat source and includes a pizza oven. A major addition in 2008 expanded the space while maintaining its timeless character. Step outside to incredible outdoor living spaces—a wrap-around porch along the front of the house, a deck spanning the entire rear, and a massive second-floor balcony with a hot tub, all designed to take full advantage of the stunning lake views. The property also includes a separate in-law suite with 1 bedroom, 1 bathroom, kitchen, vaulted ceilings, and a cozy gas fireplace, offering an ideal space for guests, family or rental potential. Plenty of parking as well as a detached 2 car garage. This is truly a rare chance to own a piece of history in a prime lakeside setting. (id:46441)
4881 Mapleview Crescent
Port Colborne, Ontario
This stunning, nearly new home, built in 2021, offers over 3,000 sq/ft of living space. The main floor is perfectly designed for comfort and entertaining. Step inside and discover 3 spacious bedrooms, including a large primary suite complete with a large ensuite bathroom and a walk-in closet. The heart of this home is the spacious eat-in kitchen, boasting ample cabinetry, stainless steel appliances, and two functional islands ideal for meal prep and casual dining. The inviting living room is highlighted by built-in shelving. Patio doors lead out to a fantastic deck with maintenance free composite decking and gazebo perfect for outdoor relaxation. The main floor also features a convenient main bathroom and a dedicated laundry room. The finished basement expands your living options with a separate entrance, a large open entertainment area, a full bathroom, and 3 more additional spacious bedrooms. For future potential the basement also includes laundry hookup and ample space for a kitchenette, making it ideal for an in law suite or rental income. This property comes with an impressive list of additional features, including many potlights throughout, a Tesla charger, owned solar panels for energy efficiency, and an oversized driveway with abundant parking. Located near the beautiful Lake Erie and popular Sherkston Shores, this amazing property provides ample space to host family and friends, promising years of cherished memories. Don't miss your chance to own this exceptional Port Colborne cottage! (id:46441)
693 Hamilton Road
London, Ontario
Welcome to the future of London! Located on Hamilton Rd, close to the highway, in a growing and vibrant part of the city. This free standing building has plenty of parking, great street traffic and visibility, and thousands of nearby homes and businesses perfect for any business. With plenty of uses allowed with this zoning designated, the possibilities are endless. With a possible medical clinic shared use in the works, this building would be great for any business in the medical field such as pharmacy, dental, physio, etc. that would enjoy the benefits of people a medical clinic can attract to the location. Recently renovated, new electrical, plumbing, and finishes waiting for a tenant to add their finishing touch. Inquire today in this rare opportunity! (id:46441)
Pt Lt 3 Effingham Street
Fonthill, Ontario
LOCATION, LOCATION, LOCATION! This fabulous 2.9-acre treed ravine lot is situated on the Niagara Escarpment. Build your dream home on Effingham Street, just a short walk from Short Hills and Henry of Pelham Estate Winery. The lot has frontage on both Effingham Street and Louth Townline Road, but the building envelope is on Effingham Street. It is located directly south of 2910 Effingham Street and directly east of 160 Louth Townline Road. Please park on Louth Townline Road, near the For Sale sign, to walk the property. The current owners have drawings for a 3,000 sq. ft. bungalow. Buyers are encouraged to conduct their own due diligence regarding building regulations and requirements. When walking the property please be careful and do so at your own risk. (id:46441)
5 Cross Street
Dundas, Ontario
Desirable Dundas! Mixed use zoning. Great live/work set up or investment opportunity. Located just steps away from vibrant downtown Dundas. Total square footage for the building is 1729 sq. ft., maintenance free exterior and single car driveway. The main floor commercial space measures approximately 654 sq. ft. and consists of 2 offices and a reception area. There is a 2 piece bath, small kitchen prep area (counter and sink) and storage in the basement ( approximately 654 sq. ft. below grade) The upper apartment with loft measures approximately 1075 sq. ft. and has a sharp, trendy vibe! The upgraded kitchen has SS appliances and subway tile. The 3 piece bath has a walk in shower with glass doors and there is in-suite laundry. There is a balcony off the sitting room. The present room layout can be easily re-arranged to accommodate a different floor plan. Amazing opportunity. (id:46441)
135 James Street S Unit# 701
Hamilton, Ontario
Spacious 1010 square foot two-bedroom, two full bathrooms corner unit condo on sale at the prestigious Chateau Royale building in the heart of downtown Hamilton. This bright and luminous unit with in-suite laundry, offers comfortable and modern living for every professional. It is perfectly located i North Durand next to the Hamilton Go Station and within walking distance to all amenities including restaurants, arts, theatres, parks, public transit and so much more! The building is home to many professors and doctors with easy commutes to McMaster University, Mohawk College, St. Joseph's Hospital and McMaster Children's Hospital. Don't miss out on this unique and spacious layout in the desired Chateau Royale! (id:46441)
111 Amber Street
Waterford, Ontario
Get ready to fall in love with The AMBROSE-LEFT, a stunning new semi-detached 2-storey home with an attached double-car garage in the beautiful Villages of Waterford! Offering 1799 sqft of modern living space, this home is perfect for families seeking comfort & style. The home welcomes you with a covered front porch leading to a spacious foyer that opens to an open concept kitchen, dining nook & great room. The kitchen features custom cabinetry with pot & pan drawers, pull-out garbage & recycle bins, soft-close drawers & doors, quartz countertops, a breakfast bar island & a pantry. Luxury vinyl plank flooring is featured throughout the main floor, upper-level bathrooms & the upstairs laundry room, which comes complete with a sink. The second floor features 3 spacious bedrooms, including the large primary bedroom with a 4-piece ensuite (tub/shower combo) & a walk-in closet. With 9 ft ceilings on the main floor & 8 ft ceilings in the basement, the home is airy & open, providing plenty of space for your family to enjoy. The attached double-car garage comes with an 8 ft high door, & there’s room for 2 more cars on the driveway. The undeveloped basement features large windows, a bathroom rough-in, & offers plenty of potential for customization. The home includes front & rear landscaping, central air conditioning tankless hot water, & rough-ins for central vacuum. Thoughtful details such as contemporary lighting, pot lights, & a brick, stone, & vinyl exterior add to the home's charm & durability. Enjoy the peace of mind that comes with new construction & the New Home Warranty. Additional perks include fibre optic internet, a programmable thermostat, & no rental equipment. The home is conveniently located near schools, the library, shopping, & grocery stores, making it ideal for families and investors. Licensed Salesperson in the Province of Ontario has an interest in Vendor Corp. (id:46441)
40 Aikman Avenue
Hamilton, Ontario
Welcome to 40 Aikman Ave, a charming 2-bedroom, 2-bath bungalow nestled in the heart of Hamilton’s vibrant Gibson/Stipley neighbourhood. Thoughtfully updated in 2025, this move-in ready gem offers a blend of cozy character and fresh modern finishes. Inside, enjoy both Vinyl & Laminate flooring throughout, a stylish kitchen with fresh countertops, tile backsplash, and brand new stainless steel appliances. Two full bathrooms provide comfort and convenience, while the full unfinished basement invites your vision for added living space, office, or in-law suite. Step outside to a fully fenced backyard — ideal for kids, pets, and quiet outdoor mornings. A detached garage and extra rear parking off the alley add flexibility and easy access to Main Street. Walk to downtown amenities, transit, schools, shops, and cafés. This home offers the lifestyle you’ve been looking for with the location to match. Don’t miss this rare blend of charm, convenience, and potential. (id:46441)
525 New Dundee Road Unit# 401
Kitchener, Ontario
Welcome to The Flats at Rainbow Lake, Unit #401, a highly sought after corner unit with incredible views of mature pine trees/protected land. Country/city urban living vibe. You'll enjoy extra sunlight, added privacy, and a quiet location within the building. Smart split-bedroom layout, placing the bedrooms on opposite sides of unit for maximum privacy-perfect for guests, roommates or a dedicated home office. Thinking of downsizing? PERFECT FOR SENIOR LIVING...active community activities. Tired of paying rent? This bedroom layout is perfect opportunity for CO-OWNERSHIP with a friend, relative, parent. The bright, open-concept kitchen area flows effortlessly into the living room/dining room area, sliding doors out to covered balcony. It's the perfect place to relax and unwind while enjoying breathtaking sunsets. UPGRADES INCLUDE: quartz countertops, kitchen long island seats 4, pot lights and dimmers switches throughout, under cabinet lighting, all closets and storage by Closets by Design, custom sliding door blinds, solid wood kitchen slider drawers. The unit is close walking distance to the elevators, and fire escape stairwell is steps from the front door. Residents enjoy an impressive list of amenities, including a fully equipped gym, yoga studio, sauna, games room with pool table and darts, library with cozy study booths, dog washing station, social meeting tables and inviting lounge areas, party room (rental fee) bike storage room, incoming and outgoing mail room, parcel delivery room, organized resident social groups and events. This building is pet friendly with restrictions. Step outside and enjoy scenic walking trail around the building. The country living feel all while enjoying the convenience of quick access to Highway #401 and the convenience of Kitchener's amenities just a short drive away. Whether you're downsizing, investing, or simply looking for a peaceful, maintenance-free living with a strong sense of community, this unit checks all the boxes! (id:46441)
1302 14th Avenue E
Owen Sound, Ontario
Tucked away on a quiet cul-de-sac on the east side of Owen Sound, this beautiful 2-storey stone home is full of space, style, and comfort. With 5 bedrooms, 3.5 bathrooms, and plenty of room for the whole crew, its the kind of place you'll love coming home to. The open-concept main floor is ideal for both everyday living and entertaining. The kitchen is a standout with quartz countertops, stainless steel appliances, and a centre island perfect for coffee chats or after-school snacks. The dining area flows easily into the living room, where a cozy gas fireplace sets the scene for relaxed evenings. Sliding doors off the dining room lead to the backyard deck, great for BBQs or soaking up the sun. Hardwood flooring runs throughout the main level, and there's even a convenient main floor laundry. Upstairs, you'll find four generous bedrooms. The spacious primary suite features a 5-piece ensuite and walk-in closet, your own private retreat. Downstairs, the finished lower level offers a welcoming family room with a second gas fireplace, plus the fifth bedroom, perfect for guests, teens, or a home office setup. Located just minutes from the hospital, shopping, and Georgian College, this east side gem combines quiet living with everyday convenience. A great home in a great neighbourhood, what more could you ask for? (id:46441)
116 Timber Lane
Blue Mountains, Ontario
Welcome to this exquisitely designed bungaloft in the charming town of Thornbury, built in 2021 with luxury, comfort, and functionality in mind. Nestled on a beautifully sized lot, this home offers an elegant blend of modern design and timeless craftsmanship. Step inside and experience expansive windows that flood the space with natural light. The open-concept main living area is anchored by a stunning 60,000 BTU gas fireplace, perfect for cozy evenings. The chefs kitchen is a showstopper, featuring a Jennair black interior freezer and refrigerator tower, a 36" Fulgar Milano dual-fuel range with six burners, a Sub-Zero dual-zone wine cellar, and premium marble and quartzite countertops and backsplash. The main floor and loft boast " engineered hardwood flooring, while the lower-level walkout basement impresses with 9-foot ceilings and abundant natural light. Thoughtfully upgraded windows and doors, plenty of pot lights, and high-end finishes add to the home's refined aesthetic.Outdoor living is equally exceptional, with a sprawling deck off the main level, a spacious patio below, and a wood-burning firepit with four Muskoka chairs, creating the perfect setting for entertaining or unwinding under the stars.Situated in a sought-after community, just moments from Thornbury's shops, restaurants, and the sparkling shores of Georgian Bay, this home is a true gem that combines style, space, and modern conveniences in a prime location. (id:46441)
618 8th Avenue
Hanover, Ontario
Welcome to this spacious 1.5 storey home located just minutes from downtown Hanover and all amenities. Set on a 165 ft deep, fully fenced lot, this home is packed with features both inside and out. The large eat-in kitchen offers plenty of space for entertaining and walks out to your private backyard oasis. Enjoy summer days by the above-ground pool (currently empty but includes all necessary equipment), relax on the stone patio with a cozy fire area, or tend to your garden with the help of a handy storage shed. Inside, you'll find 3 bedrooms and 3 bathrooms, along with flexible spaces to suit your lifestyle. One room on the second floor is currently used as a gym but could easily become a walk-in closet or extra storage. The basement offers storage and a large hobby room, currently set up as a bedroom. A covered front porch adds charm and a welcoming touch to this already inviting property. Whether you're looking for room to grow, space to entertain, or a quiet retreat near town, this home has it all! (id:46441)
3382 Azcona Avenue
Severn, Ontario
Be the first to own this new 1020 sq. ft. 3 bedroom raised bungalow just minutes from Orillia in Cumberland Beach. This home has a large primary bedroom , forced air gas furnace with HVAC, municipal sewer, water and is just 2 blocks away from the public elementary school. Price includes 6 appliances, HST, new home Tarion Registration and survey. First time home buyers may qualify for federal HST rebate/relief. This home has a bright, high well-lit unfinished basement with oversized windows and rough-in 3 piece bath. Patio door walk-out from basement to back yard. Basement is ready to finish as you wish or create a basement unit with Township approval. Take the kids swimming at the private Cumberland Beach Rate Payers Association waterfront property only a few blocks away. $30.00 CBRA annual fee included. (id:46441)
124 Wilfred Avenue
Kitchener, Ontario
ONE OF THE BEST PRICED SEMI'S IN THE CITY. Semi-detached with a separate side-entrance and large deep lot and parking for 3 vehicles. Welcome to this charming semi-detached 3-bedroom, 1.5-bathroom home in the heart of Kitchener, ON! Ideally located close to schools, parks, shopping, and with quick access to the highway 7, this property is perfect for families or commuters. Enjoy parking for up to 5 vehicles with a 1-car garage and a 4-car driveway. Above the garage, you'll find a unique balcony space — perfect for morning coffee or evening relaxation. Inside, the home is filled with natural light from windows throughout. The main floor offers a connected living and kitchen space, with the kitchen featuring a walkout to a private, fully fenced backyard with deck — ideal for entertaining. Upstairs, you'll find three spacious bedrooms with ample closet space. The basement includes a convenient office area, laundry, a 1-piece bathroom, and additional storage. Don’t miss your chance to own this well-maintained, move-in-ready home in a fantastic location! (id:46441)
97 Guildwood Drive
Hamilton, Ontario
Welcome to 97 Guildwood Drive! A charming 3 +1-bedroom, 2-bathroom, semi-detached home. This property is located on the West Hamilton Mountain in a highly sought after family friendly neighbourhood. Perfect for first time homeowners or growing families looking for a potential in-law set up or extra income. This home offers ample space with kitchen, living room and dining room on the main floor of its unique 4-level back-split design. The Lower level features a large rec-room with a wood burning fireplace, One bedroom, a 3-piece bath and a walk out to your private fenced in backyard. Basement has plenty of space for storage and is where the laundry room is located. This Fantastic Property is conveniently located near schools, shopping centers, parks, public transit and offers easy access to highways nearby. Furnace and AC 2023, Roof 2017. (id:46441)
30 Geeson Avenue
Brockton, Ontario
Welcome to 30 Geeson Avenue situated in one of Walkerton's most sought-after neighborhoods! This well-maintained, spacious brick bungalow sits proudly on a stunning estate lot measuring 105' x 297', offering peaceful views of an open field in front and backing onto a scenic walking trail. The heart of the home is the eat-in kitchen with pantry, complemented by a formal dining room and elegant living room, perfect for entertaining. You'll love the comfortable family room featuring a gas fireplace and walkout to the backyard deck, ideal for relaxing evenings or morning coffee. Inside, you'll find 3 generous bedrooms, primary with its own 3-piece ensuite, plus a 4-piece main bath. The lower level with walk outs offers, a large family room with gas stove, laundry with 2-piece bath combo, utility room, workshop, two cold rooms, and plenty of storage. There's also great potential here to add more bedrooms or a home office. Step outside to your park-like backyard, surrounded by mature trees, lush green grass, and plenty of privacy. A large 2-car attached garage adds convenience and functionality. Located in the vibrant town of Walkerton, you'll enjoy close proximity to all amenities including shopping, schools, and a full-service hospital while soaking in the tranquility of estate living. Don't miss this rare opportunity to own a beautiful home on a breathtaking lot in one of the areas most desirable communities! (id:46441)
4684 10th Side Road
Essa, Ontario
Your Private Paradise Awaits! The Best Of Country And City Living, Quiet Peaceful Surroundings & The Luxury Of Space And Privacy, While Enjoying The Benefit Of Convenience And Proximity To All Your Needs. Welcome to this exceptional 10 acre Residence Located in the charming town of Thornton, Ontario. Offering a prime blend of rural tranquility and potential, this expansive parcel features a well-maintained 3-bedroom Ranch Style Raised Bungalow With Walkout Featuring Over 3000 Square feet of finished living space including the One Bedroom Apartment Above the Shop- 3 Separate Living Spaces and 3 Kitchens Make This Property Ideal for Single or Multiple families, nature lovers, or anyone seeking privacy and room to explore making it an ideal choice for those wanting both a peaceful lifestyle immediately with long-term investment opportunities. The detached heated garage/shop is perfect for storing vehicles, tools, or toys, while the fully paved driveway and large cleared area behind the home provide ample space for work or play. Gorgeous park-like, well-treed property makes this a peaceful spot to relax, read, or enjoy fresh air on your own private walking trails and take in the stunning views and colours as they change Year Round. You'll also enjoy a 36 by 18 inground pool during the summer months or perhaps sit by the firepit area - making this property truly exceptional. Located less than 10 minutes to the 400 Highway, 15 Minutes to Costco/Walmart/Groceries and Multiple Golf Courses, Ski Hills, Schools & Shopping it's ideal for families, outdoor enthusiasts, or tradespeople looking for space to work and live. Good opportunity to buy before the market changes which is coming soon. (id:46441)
16 Glendale Drive
Welland, Ontario
Welcome to 16 Glendale Drive, Welland a charming detached bungalow with great curb appeal proudly owned by the original owner. This is the first time this well-loved home has ever been offered for sale, making it a rare opportunity for first-time buyers and young families ready to make a move into the quiet, established neighbourhood of Prince Charles. With schools, parks, shopping, and transit all nearby, this home features 3 bedrooms, 2 bathrooms, and over 2,100 sq. ft. of living space. The main floor offers a spacious living and dining area, and a functional kitchen with plenty of storage. The highlight of the home is the sun-filled sunroom—a beautiful bonus space perfect for playtime, morning coffee, or hosting family and friends. This year-round retreat adds extra warmth and versatility to your living space. The finished basement includes a large rec room, a den, a second bathroom, a laundry room, a workshop, and plenty of storage—ideal for growing families or those who need room to spread out. The private driveway and attached garage provide ample parking and convenience. This lovingly maintained home is move-in ready and full of potential. Don’t miss your chance to become just the second owner of this gem in a family-friendly community! (id:46441)
689360 18th Side Road
Blue Mountains, Ontario
Nestled on a private 24.82 acre ravine lot, this breathtaking escarpment estate offers glorious design, unparalleled serenity, and some of the most exquisite views The Blue Mountains has to offer. This stunning, eco-friendly home rose from a collection of sea cans brilliantly transformed into a luxurious property. Meticulously curated, it masterfully combines industrial steel with the warmth of natural wood elements, creating a cohesive and striking aesthetic.The bespoke stone-surface front door opens to a magnificent floating staircase crafted from steel and wood. The open-concept main floor is bathed in light which interacts dynamically with exposed corrugated steel. White oak flooring and natural accents beautifully complement the metalwork and harmonize with spectacular outdoor views. Featuring endless windows and a striking gold leaf accent wall, the kitchen and dining room lead to an expansive patio. A reading room invites relaxation by a 3-sided fireplace shaped from black granite from the west coast Canadian shield. The formal sitting area is open yet intimate. A sound-dampening wall of corrugated steel panels enhances the billiard and entertainment area. A spacious mudroom with separate entrance is ideal for ski and hiking gear.The second level is accessible by either stairs or a delightful glass-walled elevator. The handsome primary suite boasts a sumptuous bathroom with soaker tub and a balcony, both offering more unobstructed views of the bay. Solid cherry doors lead to two additional bedrooms, a gym, and a sauna with steam shower; a light filled balcony is designed to receive a jacuzzi. Independent guest accommodation, which can be configured with either one or two bedrooms, has its own separate entrance. This area can function as a standalone unit or be seamlessly integrated into the main house.Redefining strength and elegance, this home is born from imagination and designed to be in harmony with nature. It is at once restful, inspiring, and joyful. (id:46441)
49 - 77307 Bluewater Highway
Bluewater (Bayfield), Ontario
Welcome to 49 Waters Edge at Northwood Beach Resort, an exceptional adult lifestyle community resort nestled on the picturesque shores of Lake Huron. Situated just a short drive away from the vibrant Village of Bayfield, this location is ideal for those seeking a balance of relaxation and convenience. The Northlander model offers a comfortable and inviting living space, highlighted by a cozy living room featuring a gas fireplace. The decent-sized den provides versatility, allowing you to create a home office or second bedroom to accommodate overnight guests. The oversized eat in kitchen offers ample cupboards and is great for entertaining. This property boasts additional features like a garden shed and forced air gas heat. Northwood Beach Resort itself offers an array of amenities to enhance your lifestyle. The newly renovated community center provides a gathering place for social events and activities, fostering a sense of community. Additionally, a large swimming pool allows residents to cool off during hot summer days. And of course, the world-famous Lake Huron sunsets right from your front porch offers breathtaking sights. If you're searching for a community that combines relaxation, natural beauty, and convenient access to nearby attractions, Northwood Beach Resort is an ideal choice. Come and experience the exceptional lifestyle that awaits you at 49 Waters Edge. (id:46441)
10673 Kimball Lake Wao
Algonquin Highlands (Livingstone), Ontario
Truly Rustic A-Frame Retreat on Kimball Lake!Escape to the serenity of Kimball Lake with this charming A-frame cottage, nestled in nature and surrounded by acres of crown land. This off-grid, water-access property is the perfect getaway for those craving peace, privacy, and a true connection with the great outdoors.Step inside a cozy, rustic interior designed for simplicity and comfort, with power for essentials from the solar panels and everything you need to unwind. A separate bunkie offers a shower with a grey water pit and a space for overflow guests to enjoy their own retreat, complete with a traditional outhouse.The hard-packed sandy shoreline is ideal for swimming and sunbathing, with calm waters and natural privacy. Spend your days exploring the nearby hiking and portage trails, paddling the lake, or just soaking in the silence and starlit skies. (id:46441)
34-38 Douro Street
Stratford, Ontario
This well-maintained 4-unit multi-residential property, located within walking distance to downtown offers solid income and long-term value. With two 3-bedroom, 1-bathroom and two 2-bedroom, 1-bathroom units there is plenty of space to attract good tenants and rent. Recent major updates include a new roof (approx. 2017), a gas furnace (approx. 2015), and replacement of about half the windows, including all in Apartment #1. Apartment #1 was fully renovated in 2024, and Apartment #2 was updated in 2021 with new flooring, kitchen, and several new windows including a sliding patio door. Each unit also features laundry hookups and two parking spaces. This turnkey investment offers dependable rental income, minimal maintenance needs, and is located in a strong rental market. A fantastic opportunity to expand your portfolio, contact your REALTOR today to arrange a viewing. (id:46441)
116 - 93 Rye Road
Parry Sound Remote Area (Lount), Ontario
Come and see this charming 500 square foot home on leased land which is located in an all season, off grid "Tiny Home" community near South River. The home is in immaculate condition and sits on a private 75x150 foot lot. While the home can stay, it could also be moved (at buyers expense); to the buyers property. It offers peace and tranquility and the opportunity to enjoy nature at it's best. It is easy to get to via year round roads and it is close to the village of South River and Highway 11 for your shopping convenience. (id:46441)
303 Clear Lake Road
Parry Sound Remote Area (Arnstein), Ontario
Ideal for multigenerational living and hobby farming. Whether you're looking for a multi-family property or an income-generating opportunity, this nearly 30 acre farm property has expansive open fields - ideal for crops & gardens, a wooded area with trails set back from the road for privacy with scenic Bain lake as a backdrop, perfect for a sustainable lifestyle. The Primary 1500 sq.ft. Home, built in 2021, features propane boiler providing radiant in-floor heating with woodstove backup, on demand hot water system, an open-concept living space boasting vaulted ceilings, 3 bedrooms & 2 full baths - all Beautifully finished. Home is off-grid powered by a 4.8 kW solar array that supplies energy to both the home and the 30'x50' shop/garage, ideal for large equipment or workshop. All ESA inspections are in place to hook up to Hydro which is available if you'd prefer to pay a hydro bill. The secondary home is a spacious 1200 sq.ft. slab on grade bungalow w/ 3 bedrooms and vaulted living area, home is insulated and roughed-in with wiring and plumbing, ready for the new owner to finish. This building could serve as a guest house, studio/shop or home for extended family - you choose how you want to develop this property in an unorganized township. With low taxes, no hydro bill, economical wood heat, and established garden areas this property offers affordable living with endless potential. Tucked away in the charming community of Arnstein, where friendly faces and a welcoming rural vibe meet endless Lakes and Crown Land - perfect for the nature lover at heart. This is your chance to escape the rat race and embrace country living at it's best. Don't miss out - call today for your private tour! (id:46441)
247 Northfield Drive E Unit# 410
Waterloo, Ontario
Discover this chic one-bedroom unit in the modern Blackstone complex, featuring a bright, open layout with 9-foot ceilings, upgraded vinyl flooring, a spacious walk-in closet, and a private balcony. The sleek kitchen boasts quartz countertops, stainless steel appliances, and a built-in microwave. Enjoy the convenience of an in-suite stacked washer/dryer. Residents have access to premium amenities, including a state-of-the-art gym, vibrant party lounge, bike storage, and an outdoor terrace with BBQs and a gas fire pit. Includes underground parking and storage for tires or decorations. Perfectly located near St. Jacobs Farmers Market, Conestoga Mall, expressway access, LRT stations, RIM Park, and scenic walking/biking trails. Ideal for modern living in a prime Kitchener location. (id:46441)
3791 Highway 3
Hagersville, Ontario
This well-maintained elevated brick bungalow is located just 10 minutes west of Cayuga and offers a convenient 30-minute commute to Hamilton/403. Set amidst mature hardwoods on a park-like 100'x208' lot with views of surrounding farmland. The property includes a detached 21'x22' partially insulated garage/workshop/mancave with wood stove (as-is), an 8'x8' garden shed, an 8'x20' sea container for additional storage and a fully fenced rear yard to contain your pets. The home provides 1,669 sqft of finished living space and features a recent 240 sqft full front entertainment deck, complemented by landscaped perennial gardens that enhance its curb appeal. Inside, the main floor boasts an open concept living and dining area with patio door access to the deck, a functional kitchen with solid wood cabinetry, a spacious primary bedroom, a guest bedroom, and a 4pc bathroom with an updated tub surround. The professionally finished lower level offers a comfortable family room, a bright laundry area, a 2pc bathroom, and two additional bedrooms. Notable updates include a metal tile roof with a 50-year transferable warranty (2010), window replaced (2010), laminate, hardwood, luxury vinyl and ceramic tile flooring, a 200-amp electrical service, natural gas forced air furnace and central air conditioning (2017). All appliances are included. The paved asphalt driveway has a gated entrance and extends to the garage/workshop offering plenty of parking for multiple vehicles and a boat/RV. This rural property combines functionality with scenic surroundings ready to welcome you home! (id:46441)
997 Whitney Crescent
Midland, Ontario
Welcome to approximately 2386 sq ft of finished living space and a home that truly has it all; space, comfort, and thoughtful design, inside and out. You'll find no shortage of room here. The main floor is beautifully laid out for easy, everyday living, featuring a bright living room and a dedicated dining area, along with a charming family room just off the kitchen. Here, a cozy fireplace invites you to relax, and the sunny breakfast nook is the perfect spot to start your day while enjoying views of the beautifully landscaped backyard. Convenience is key - everything you need is on the main floor, including a spacious primary bedroom with a walk-in closet and a 4-piece ensuite, a second bedroom, a full main bath, and even main floor laundry / mudroom with access to the garage. Downstairs, the finished basement offers incredible flexibility. Two additional bedrooms provide space for guests or family, while a generous rec room with a gas fireplace creates a perfect gathering place. Whether you need a home office, gym, or playroom, there's room for it all plus a 3-piece bath and ample storage in the utility room. Built to last, this solid all-brick home includes forced air gas heating, HRV, and central air for year-round comfort. The backyard is fully fenced and beautifully landscaped with a handy garden shed and a professionally installed stone patio, ideal for relaxing or entertaining. Even the front steps have been upgraded to match the homes polished curb appeal. Most windows have been replaced over time. No rentals here as everything is owned and well maintained. The attached garage features a sealed floor, automatic door opener, and convenient inside entry to the laundry/mudroom. Notable builder details, like elegant rounded corners on the drywall, add to the warm, refined feel of the home. From its generous living space to its peaceful backyard oasis, this home checks all the boxes. Set in a wonderful location, close to everything you need. (id:46441)
2 Lynn Street
Tiny (Perkinsfield), Ontario
Welcome to 2 Lynn Street in charming Perkinsfield. This cute back-split features 4 bedrooms and 2.5 bathrooms. The bright living space is ready for your personal touch, making it the perfect opportunity for a savvy buyer looking to build equity. Step outside to a large backyard complete with an in-ground heated pool and pool shed perfect for summer relaxation and entertaining. Solid bones and fantastic location make it worthwhile. The potential to create an in-law suite or secondary income is perfect here. Enjoy the best of small-town living with nearby parks, schools, and local amenities, all while being just a short 7 minute drive to Midland for added convenience. If you are looking for a place to call home this is the community to see. (id:46441)
Lot 32 Hwy 6
Puslinch, Ontario
If you have been looking for the perfect picturesque getaway to build your dream Home Country Estate or Hobby Farm, then look no further. This wonderful 75 acre parcel has active crop fields, Hardwood bush, and everything in between. There is a slightly elevated location about 1/3 of the way back which would be the perfect location to build your home. Only minutes to the 401 it gives you easy access to K/W, Cambridge, Guelph and even Hamilton 20 minutes to the south. Seeing is believing with this wonderful property. (id:46441)

