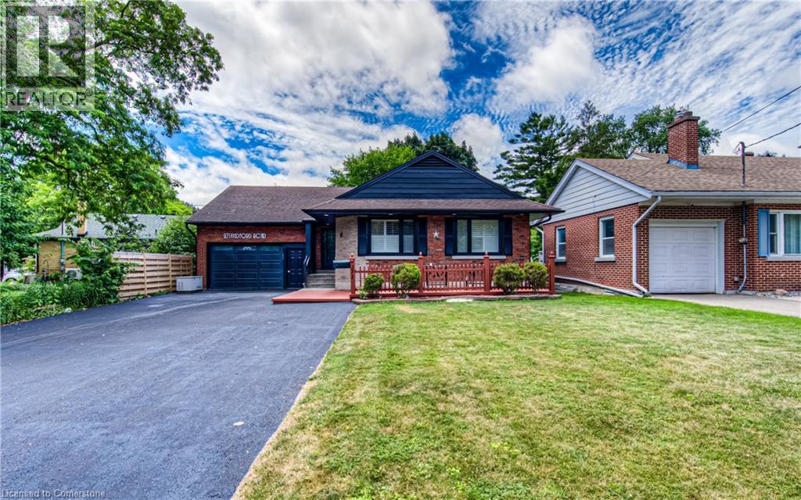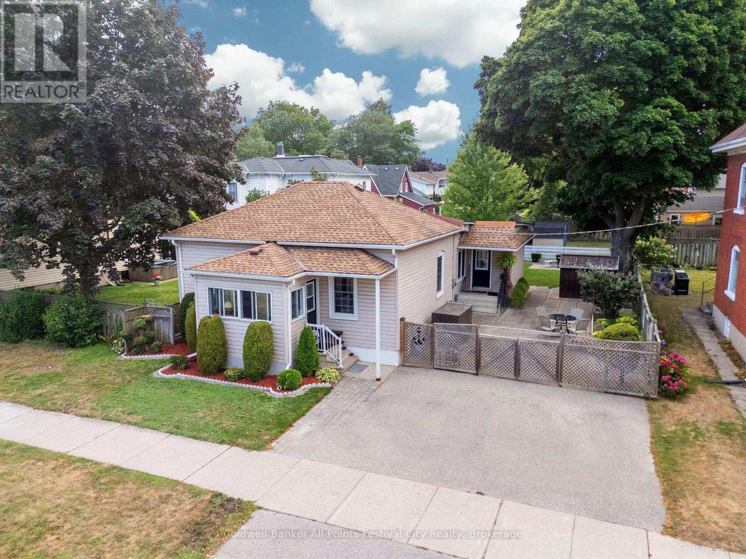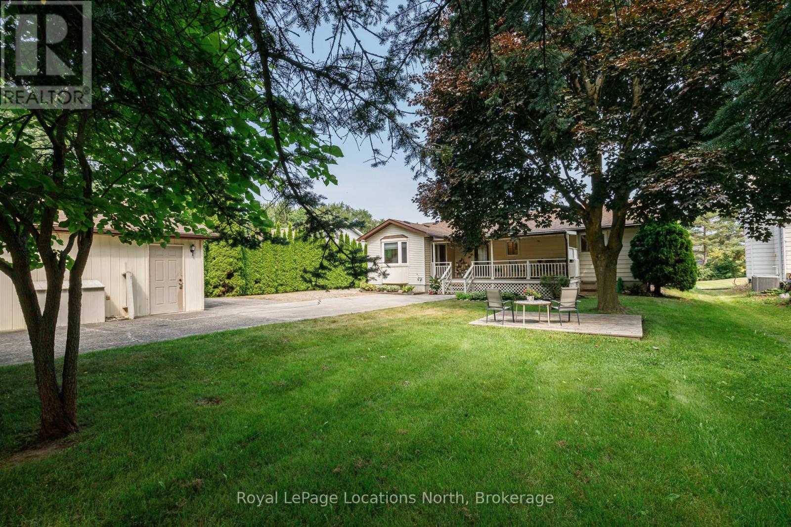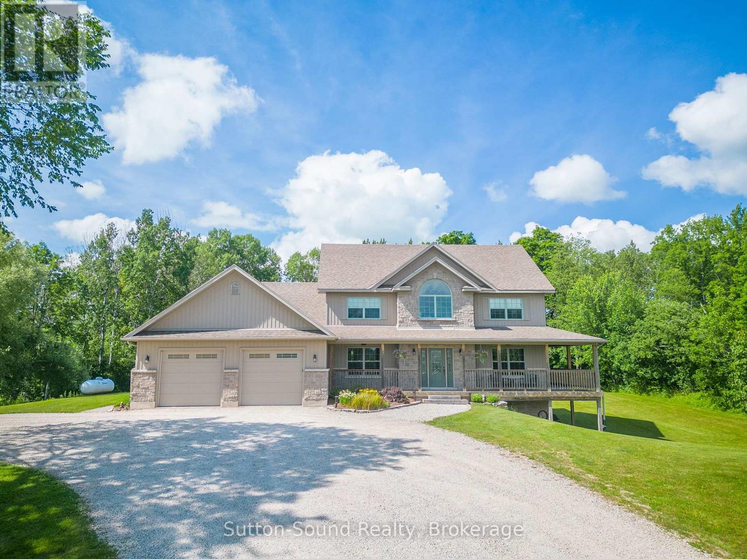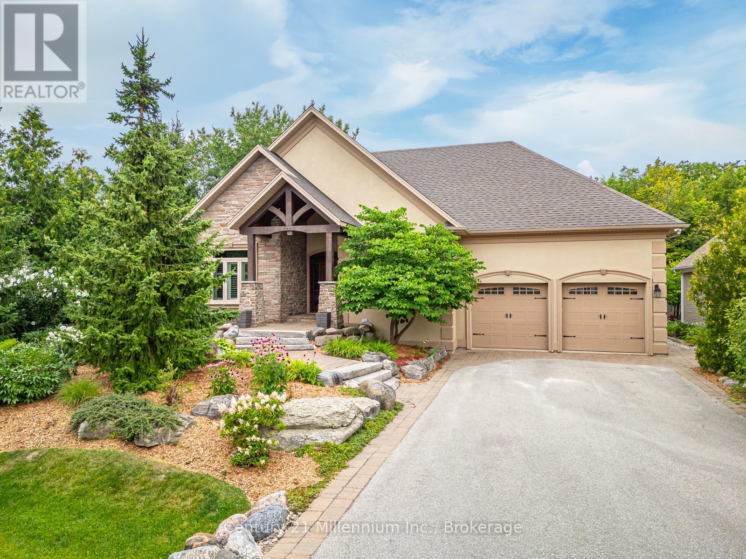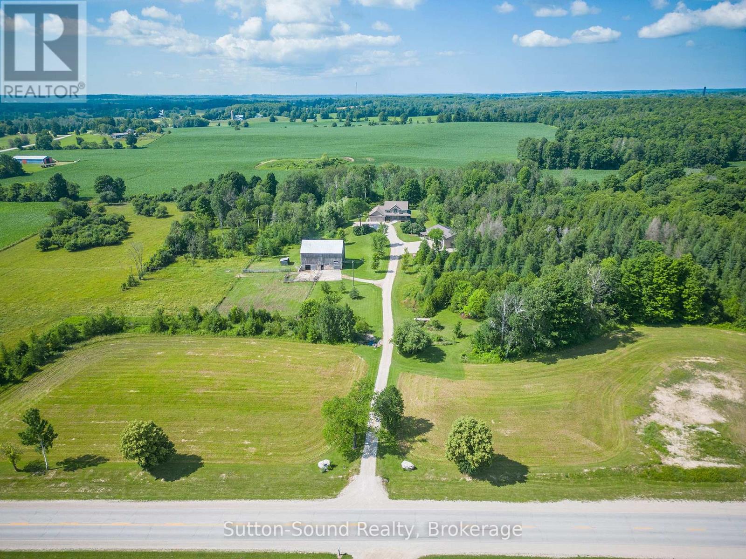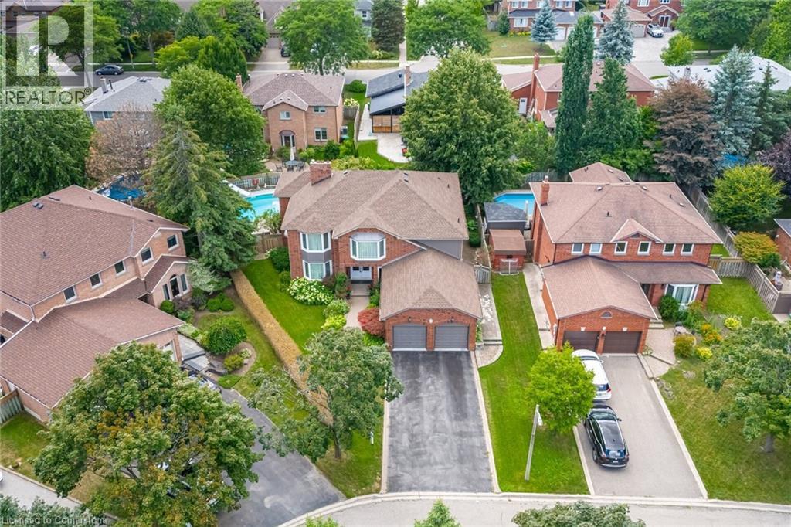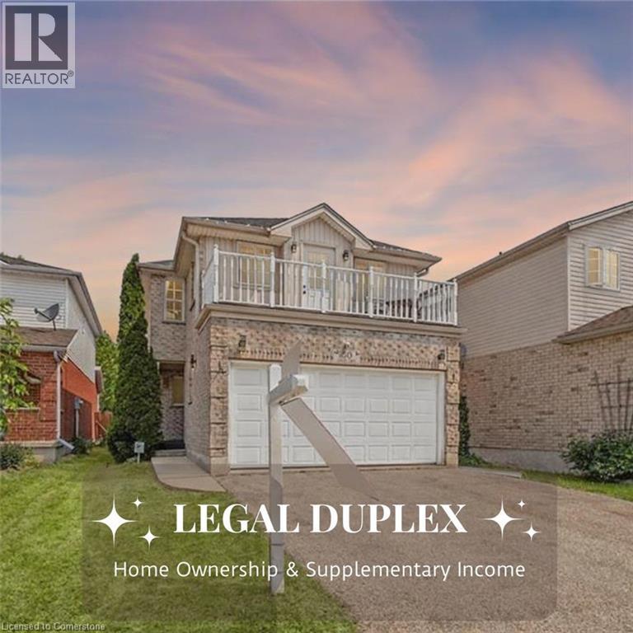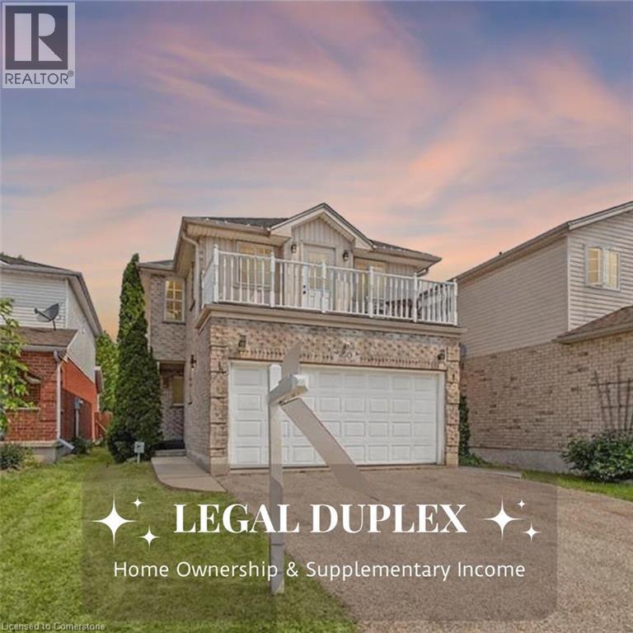271 Bedford Road
Kitchener, Ontario
Are You Looking for a property in town with quite neighbourhood close to all facilties. Welcome to 271 Bedford Road, Kitchener – A Rare Find Across from Rockway Golf Course. Situated in the heart of Kitchener, directly across from the picturesque Rockway Golf Course, this charming 3-bedroom brick bungalow offers a unique and versatile living experience. Stylishly renovated from top to bottom in 2025, the home features 3 bedrooms, 3.5 bathrooms, and a rare loft space, providing exceptional room for a growing family. Inside, you'll find a spacious open-concept layout with large windows, quality vinyl flooring throughout, and a modern kitchen with granite countertops. The living and dining areas are bright and welcoming. The primary bedroom includes a closet and private updated walkin shower ensuite, while the additional bedrooms each have access to updated bathrooms. The fully finished basement, could be in-law potential with a separate entrance with wet Bar, The bonus loft above the garage could be perfect for a teenager needing their own space, an extended family member, or overnight guests. The home boasts a neatly manicured, and professionally landscaped yard, plus a massive driveway with space for 7+ vehicles. The 2-car garage with high ceilings is ideal for mechanics or hobbyists. Located on a quiet, family-friendly street in an established neighborhood, this home offers easy access to shopping, restaurants, parks, schools, and public transit. Additional Features: Fully renovated in 2025, Carpet-free throughout, Most windows replaced, owned water heaters, New HVAC and A/C, Electrical Updated, New Garage Door Opener and Ev Charger, Newer owned water softener Whether you're looking for a multi-generational home or an income-generating opportunity, this one checks all the boxes. Book your private showing today! (id:46441)
107 Victoria Street N
Goderich (Goderich (Town)), Ontario
Discover this charming bungalow style home, just off the square in beautiful downtown Goderich. Featuring 2 bedrooms and 1 bath this property is perfect for first-time buyers or retirees. The love and care is evident throughout. The seasonal front porch greets you upon arrival, a great place to kick off shoes and hang coats. With all the feels of an Ontario cottage, the inviting front hall opens into a double living room and the formal dining room. Through to the spacious kitchen, which overlooks the large family room with a cozy gas fireplace, creating an inviting space for gatherings. Incredible storage throughout this home. Enjoy the convenience of a fenced-in yard, ideal for outdoor activities and relaxation. Located within walking distance to Victoria splash pad park, downtown shops and dining, and the Menesetung bridge and G2G trail, this home offers both comfort and community. Call today for more on this lovely property. (id:46441)
132 Matilda Street
Blue Mountains, Ontario
Pretty bungalow on half an acre just south of Thornbury in the hamlet known as Clarksburg, or colloquially Artsburg due its laid back artsy vibe. One owner since 1996 and meticulously maintained, this sweet home offers 3 main floor bedrooms, a spacious kitchen and a separate dining room opening onto a covered back porch. The porch is an oasis of calm, facing south into the shade of mature trees and a cool grassy lawn. Alongside the home is an oversized double car garage that can also serve as a workshop or ideal ski tuning space. Thornbury boasts a charming downtown, with boutique shops, restaurants, art galleries, and waterfront access to a public beach. Many golf courses and hiking/biking trails are nearby. In winter, you are just a few minutes west or north of all the primary ski areas. Roof had new 30 year shingles 2020, crawl space is approx 4' high, access is in laundry room, central vac cannister & furnace are in the crawl space, 2024 utility costs: gas - $900/yr, Hydro - $675/yr, HWT rental - $45/mth, flooring varies - vinyl, laminate & carpet. Floorplan is in attachments or ask LB. (id:46441)
802677 Grey 40 Road
Chatsworth, Ontario
Welcome to your dream country property! Nestled on 46 scenic acres, this exceptional hobby farm offers the perfect balance of rural tranquility and modern comfort. The spacious country home features a bright open-concept kitchen and great room, ideal for family living and entertaining. A charming wrap-around porch invites you to relax and take in views of your private land. The main floor includes a convenient powder room and laundry. The kitchen boasts ample cabinetry and workspace. The partially finished walk-out basement adds even more living space and flexibility, while a walk-up to the attached double garage adds everyday convenience. Step outside to explore your own stream, a private backyard retreat, a 64x40 shop, and a barn ready for animals or equipment. Whether you're gardening, raising livestock, or simply enjoying the outdoors, this property has it all. (id:46441)
112 Cortina Crescent
Blue Mountains, Ontario
Escape to your tranquil retreat in Nipissing Ridge (Craigleith), where mature trees embrace this custom-built bungalow. Offering over 4,000 sq ft of luxurious living, this home features five bedrooms and a versatile bonus room ideal for an office. A separate entrance leads to a fully equipped in-law suite on the lower level, complete with a second kitchen. The main floor is an entertainer's dream, boasting an open-concept layout that seamlessly connects the living, dining, and gourmet kitchen areas. Retreat to the luxurious master suite, featuring a spa-like en-suite and a generous walk-in closet. Walk out to the private backyard oasis from the primary bedroom, second bedroom, and kitchen. Gather around the warmth of the stone-faced gas fireplace, creating cherished moments with loved ones. The lower level provides a versatile space for relaxation and recreation, or an opportunity for seasonal income, offering a family room, two additional bedrooms, a bonus room, a games room, a fully equipped kitchen, and its own separate entrance. Built with energy-efficient ICF construction and featuring heated floors on both levels, enjoy ultimate comfort year-round. Immerse yourself in the natural beauty of Georgian Bay and enjoy easy access to nearby skiing at Craigleith and Alpine Ski Clubs, as well as Blue Mountain, and endless neighborhood trails for outdoor adventures. Recent upgrades include a new roof in 2023, freshly painted main floor and kitchen island in 2024, and brand-new basement flooring installed in 2025.This makes an excellent Seasonal Rental. The whole house can be rented for $50,000 for the Ski Season (December 15th to March 31st). The basement can be rented for the Ski Season for $20,000. Summer Season- $8,000 to $12,000/month. Or rent the basement all year round. There are so many options for an extra revenue stream. (id:46441)
802677 Grey 40 Road
Chatsworth, Ontario
Welcome to your dream country property! Nestled on 46 scenic acres, this exceptional hobby farm offers the perfect balance of rural tranquility and modern comfort. The spacious country home features a bright open-concept kitchen and great room, ideal for family living and entertaining. A charming wrap-around porch invites you to relax and take in views of your private land. The main floor includes a convenient powder room and laundry. The kitchen boasts ample cabinetry and workspace. The partially finished walk-out basement adds even more living space and flexibility, while a walk-up to the attached double garage adds everyday convenience. Step outside to explore your own stream, a private backyard retreat, a 64x40 shop, and a barn ready for animals or equipment. Whether you're gardening, raising livestock, or simply enjoying the outdoors, this property has it all. (id:46441)
66 Pennsylvania Avenue
Wasaga Beach, Ontario
Come live your best life in wonderful Park Place! This adult 55+ land lease community has so much to offer! 66 Pennsylvania Avenue is the Tavistock model that has been lovingly maintained over the years by the original owners. Enjoy your day away on the verandah style covered porch. Inside, the open concept living and kitchen area is light and bright with gleaming hardwood floors throughout. The airy kitchen, with an abundance of counter space is well equipped to prep meals for one or larger gatherings, a perfect space to entertain family and friends! Down the hallway you will find two spacious bedrooms. The primary has a generously sized walk in closet and ensuite with shower. The second bedroom features a walk out to your private back patio surrounded by gorgeous lush trees and lovely gardens. The spacious oversized garage offers plenty of storage space plus convenient interior access. A handy 10x10 shed is a perfect solution for any extra outdoor toys. The amenities are abound in this vibrant community. The recreation complex has a salt water pool and dry sauna to enjoy year round. Add to the fun with a fitness room, pool table, well stocked library and workshop. There are many opportunities to participate in the multitude of activities on the social calendar such as themed dances, potlucks, bocce ball, dart tournaments, horseshoes and more! The community centre and full kitchen can be booked for private use. Close to all the delights that make this area a dream...beautiful beaches, delightful restaurants, superb shopping, biking, golf, skiing and gorgeous parks. Life is certainly better here! Monthly fees include land lease $800, Site taxes $37.84, Home $108.28. (id:46441)
234 Pinehill Drive
Hannon, Ontario
Gorgeous! Shows 10+++ This Freehold Bungalow (one story home) is an end unit on a huge premium lot. Creme de la creme. It was originally called a Special End Unit offering an abundance of windows, an enlarged footprint and Cathedral ceiling in the Family room. This home has extensive landscaping front, side and back. Fenced backyard with a huge patio and custom garden shed. 9 ft. Ceiling. It's such a beautiful home and immaculately cared for. Upgraded front door. California shutters. Extended tile from front door to kitchen. Hardwood floor in dining room, family room and principle bedroom. Open concept main living area with lots of pot lights. Family Room with terrace doors to a stunning back yard, cathedral ceilings, hardwood floor, gas fireplace. Kitchen open to the dining area. Granite countertop with stool counter, undermount sink, backsplash, pendant lights, valance with lights, upper angled corner cabinet with glass insert. Gas Stove. Main floor Laundry Room with added upper cabinets and access to the garage. Spacious principle bedroom with hardwood floor. Customized Ensuite with shower and vanity with granite counter top. Main bath with granite counter top. Bright and spacious 2nd bedroom currently being used as a den. California Shutters throughout main floor. Huge, unspoiled lower with R/I bathroom. Enlarged basement windows. Garage door opener. Central Vac unit. Just move in. (id:46441)
414 Wheat Boom Drive
Oakville, Ontario
Spotless modern all-brick freehold 3 bedroom, 3 bath townhome with fully finished basement. Bright foyer with tall lofted ceilings and large closet leads to a spacious open concept layout on the main floor with hardwood flooring and premium zebra blinds throughout. Living room and dining room with bright window overlook the back yard. Large eat-in kitchen with stainless steel appliances, quartz countertops, oversized centre island and walk-out to the fully fenced back yard. Hardwood stairs lead to the second floor where the primary bedroom features a walk-in closet and a spotless 4-piece ensuite bath with free-standing tub and walk-in shower with glass enclosure. Two more spacious bedrooms, one of which has a private balcony share a full bath with tub and extra-wide vanity. Enjoy the convenience of a fully finished basement with two windows bringing in natural light, a large storage room and laundry. Upgrades include LED lighting throughout, new paint, premium window coverings, new water heater. Just minutes from the park, schools, shopping, transit and major highways. (id:46441)
15 Brookbank Court
Brampton, Ontario
Come On In!! Take A Look At This Fantastic 4 Bedroom Home With High Quality Upgrades, Located In An Exclusive Brampton Neighborhood, Off Conservation Dr. With A Totally Renovated & UpgradedR Kitchen W/High Quality Features, i.e. Gas Stove & Other SS Appliances, Granite Countertops; The Spacios Master Boast W/Woodburning Fireplace, Extra large WICC & Newer Renovated 6Pc Ensuite W/Heated Floors; A newer Renovated 4Pc Bathroom Also Services The 2nd Flr. The Living & Family Rooms Share A 2 Sided Woodburning Fireplace Vaulted 2-Storey Ceiling Adds Volumn To The Family Room, Loads Of French Doors, Walk Out From The Breakfast Room To A Beautifully Landscaped Yard W/Paio, Inground Pool, Underground Sprinkler System, & Interlocking Walkway, Finished Basement With 3 Pc Air Jet Tub, Gas Fireplace In Recreation Room; Cold Cellar; Lots Of Pot Lighting & Upgraded Elfs Throughout & Lots Of Storage. (N.B. Laundry Can Be Relocated To Mud Room On Main Flroor As Plumbing & Electricity Still In Place.) Beautiful Landscaping, Some Newer Windows Roof Redone 2024: Outstanding Home On Big Pie Shaped Lot. Tastefully Decorated, With A Warm Lived In Feel, Close to Trails & Heart Lake Conservation Area, This Home Is Worth Your Attention. (id:46441)
50 Inge Court
Kitchener, Ontario
Unlock the Potential of Home Ownership & Income! Welcome to 50 Inge Court: A Smart Investment & Stylish Living Combined! Looking for the perfect blend of comfort, convenience, and supplemental income? This legal duplex offers endless possibilities, from a beautiful primary residence to a fully self-contained lower unit that’s perfect for multigenerational living or as a highly desirable mortgage helper. The lower level apartment, accessed via a separate entrance, features an open concept layout with a spacious kitchen, dining area, living room, a large bedroom, 4 piece bathroom, in-suite laundry, and plenty of natural light. The main home boasts an open concept design with soaring ceilings, a skylight, and neutral toned hardwood flooring throughout. The solid wood kitchen overlooks the dining space, and the main floor also includes a powder room and laundry. The great room opens to a private, fully fenced backyard with a gorgeous composite deck, perfect for relaxing, entertaining, or watching kids play. Upstairs, you'll find three spacious bedrooms, each with custom closets, and a 4 piece bathroom. The primary suite includes a custom walk-in closet and an ensuite with a soaker tub and separate shower, plus a private balcony to enjoy your morning coffee or evening sunsets. Located in the highly desirable Bridgeport community, you're just a short drive from Kiwanis Park, Uptown Waterloo, Bingemans, Guelph and surrounded by green spaces and trails. Whether you’re raising a family, downsizing, or investing, this property offers the best of all worlds. (id:46441)
50 Inge Court
Kitchener, Ontario
Unlock the Potential of Home Ownership & Income! Welcome to 50 Inge Court: A Smart Investment & Stylish Living Combined! Looking for the perfect blend of comfort, convenience, and supplemental income? This legal duplex offers endless possibilities, from a beautiful primary residence to a fully self-contained lower unit that’s perfect for multigenerational living or as a highly desirable mortgage helper. The lower level apartment, accessed via a separate entrance, features an open concept layout with a spacious kitchen, dining area, living room, a large bedroom, 4 piece bathroom, in-suite laundry, and plenty of natural light. The main home boasts an open concept design with soaring ceilings, a skylight, and neutral toned hardwood flooring throughout. The solid wood kitchen overlooks the dining space, and the main floor also includes a powder room and laundry. The great room opens to a private, fully fenced backyard with a gorgeous composite deck, perfect for relaxing, entertaining, or watching kids play. Upstairs, you'll find three spacious bedrooms, each with custom closets, and a 4 piece bathroom. The primary suite includes a custom walk-in closet and an ensuite with a soaker tub and separate shower, plus a private balcony to enjoy your morning coffee or evening sunsets. Located in the highly desirable Bridgeport community, you're just a short drive from Kiwanis Park, Uptown Waterloo, Bingemans, Guelph and surrounded by green spaces and trails. Whether you’re raising a family, downsizing, or investing, this property offers the best of all worlds. (id:46441)

