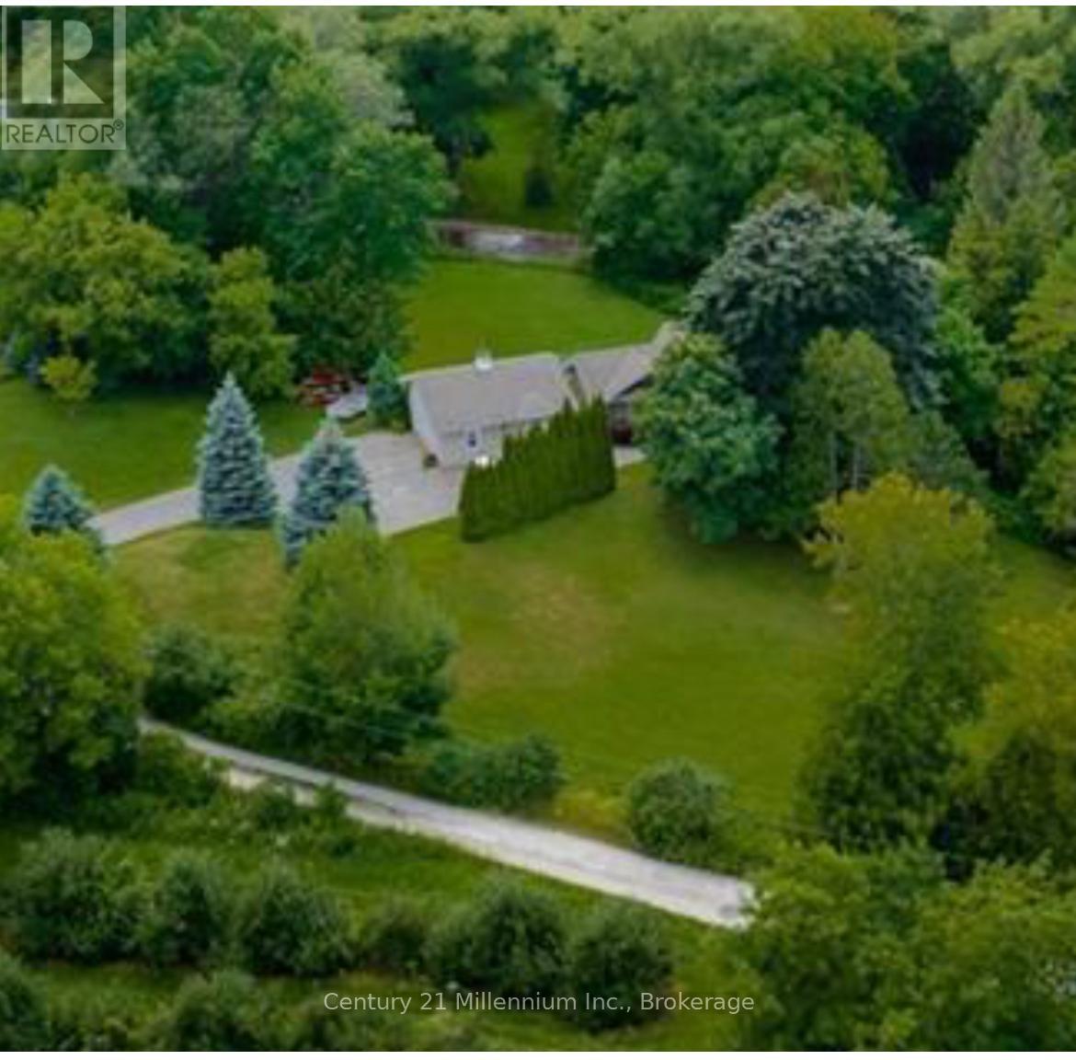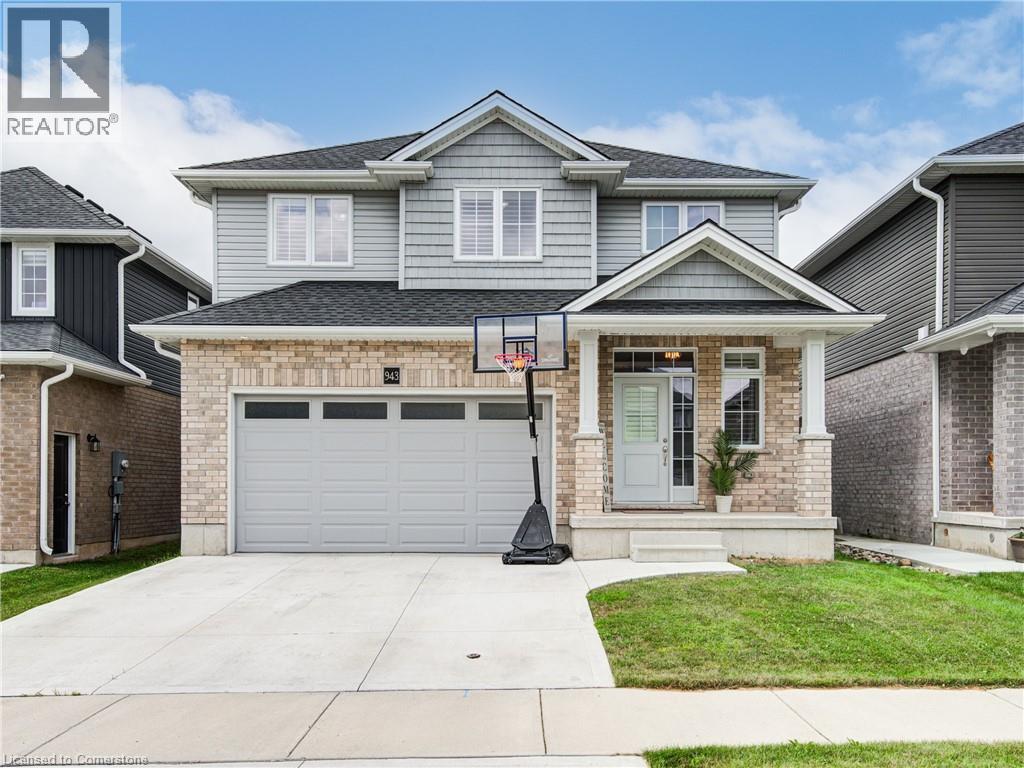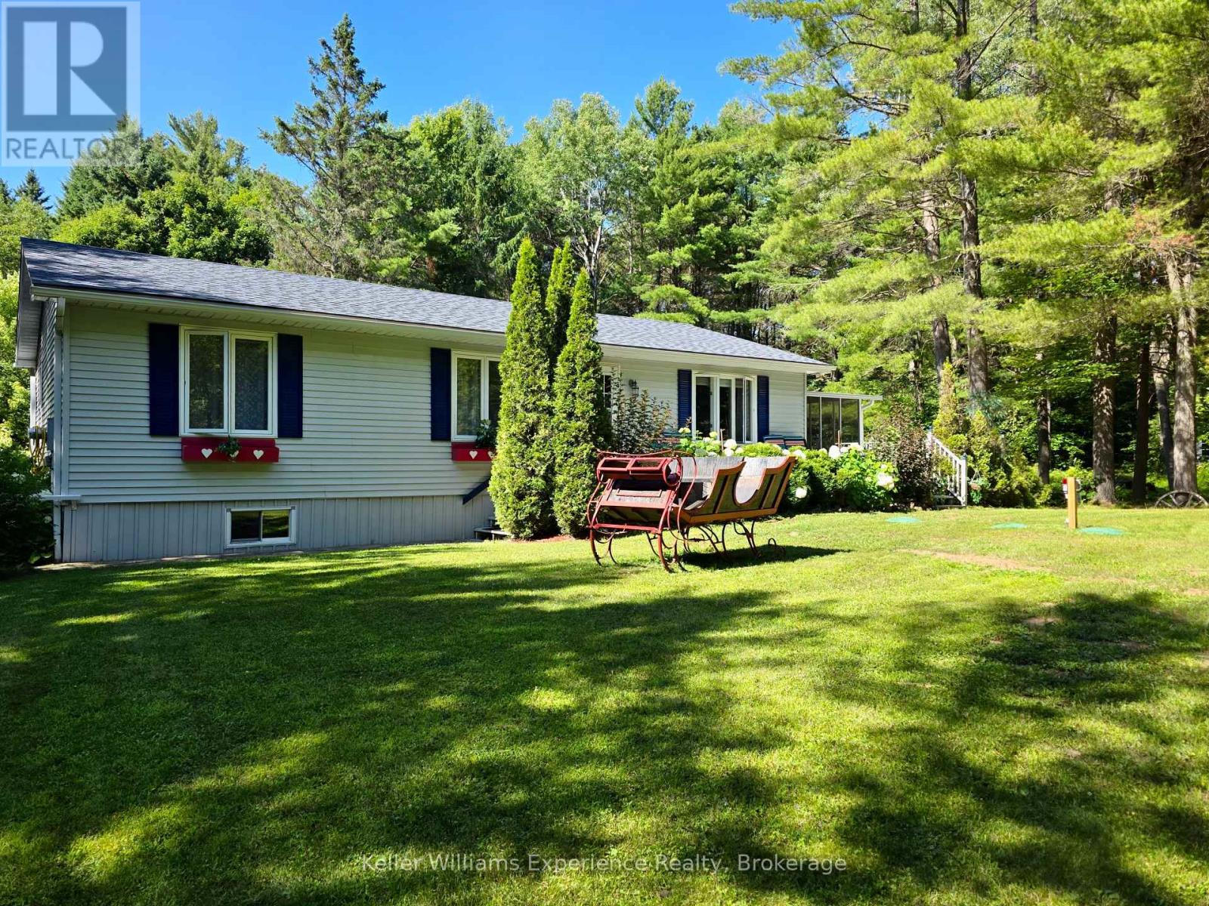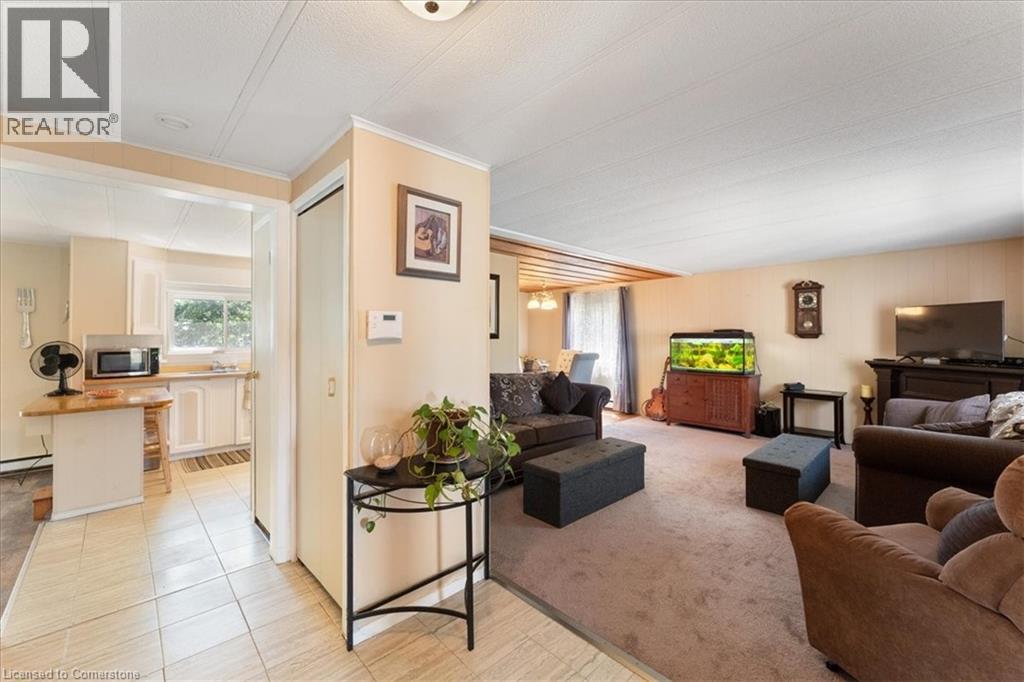150 Oak Street Unit# 8
Simcoe, Ontario
Welcome to this beautifully maintained condo offering nearly 1,300 sq. ft. of above grade living and perfectly nestled in a quiet enclave in downtown Simcoe. With mature trees as your backdrop and a spacious back deck that feels like your own private retreat, this home blends the best of in-town convenience with serene, nature-inspired living. Step inside to find a thoughtfully designed main floor with an expansive primary bedroom, a generous eat-in kitchen, and an inviting living space that flows effortlessly to the deck—ideal for entertaining or quiet morning coffees. Downstairs, a large rec room offers flexible space for a home gym, playroom, office, or media centre. Whether you're upsizing, downsizing, or looking for low-maintenance living without compromise, this rare offering combines location, space, and lifestyle in one turnkey package. Close to shops, schools, trails, and all downtown amenities—this is a home that truly has it all. Don’t miss your chance to enjoy Simcoe living at its finest. (id:46441)
2273 Turnberry Road Unit# 24
Burlington, Ontario
Discover refined living in this beautifully updated 3+1 bedroom townhome, nestled on a quiet street in Burlington’s prestigious Millcroft golf community. Offering a blend of style, comfort, and convenience, this turnkey home is ideal for families and professionals alike. The sun-drenched, open-concept main floor features wide-plank engineered hardwood that flows seamlessly throughout. The designer kitchen is a showstopper, boasting quartz countertops, an impressive 8-ft island with seating, a sleek subway tile backsplash, and premium stainless steel appliances. A dedicated dining area provides the perfect setting for family meals or entertaining guests. Step out to the private backyard—ideal for summer BBQs and quiet relaxation. Upstairs, the spacious primary retreat is a true haven with a large picture window, walk-in closet, and a luxurious 4-piece ensuite complete with quartz vanity, a soaker tub, and a glass shower. Two additional bedrooms share a stylish 4-piece bath, while the second-floor laundry area accommodates full-size side-by-side machines for added convenience. The fully finished lower level adds versatility with a cozy rec room, 3-piece bath, and a true guest bedroom—perfect for visitors, a teen retreat, or home office. Additional highlights include inside garage entry, smart thermostat, rough-in for an EV charger, and low condo road fees covering snow removal and landscaping. Enjoy a premium location just minutes from Millcroft Golf Club, top-rated schools, beautiful parks, shopping, and quick access to HWY 407 & 403. Move-in ready and thoughtfully upgraded—this home is the perfect blend of elegance and function. Welcome to Millcroft living. Some photos have been virtually staged. (id:46441)
480 Havelock Avenue S
Listowel, Ontario
Welcome to 480 Havelock Av S in Listowel. This cozy bungalow has four bedrooms (3+1) and two bathrooms. On the main level, the living room overlooks the front yard, while the kitchen/dining area has views of the beautiful backyard gardens — the perfect spot to watch the sunrise with your morning coffee. Additionally, the main level has three bedrooms and a full bathroom. The finished basement adds even more living space, featuring a spacious rec room with a fireplace, an additional bedroom and bathroom, and plenty of storage. Outside, you’ll find a lovely backyard retreat with a patio and awning for shaded summer afternoons overlooking the trail. The 1.5 car garage and four-car driveway provide ample parking for family and guests. (id:46441)
640 Mountain Road
Collingwood, Ontario
COLLINGWOOD MOUNTAINSIDE COUNTRY ESTATE ON SILVER CREEK -- A rare opportunity to own a completely updated country estate nestled on 1.77 acres of totalprivacy with no neighbours in sight. This 2250 sq ft, 3 bed 3 bath bungalow offers a truefour-season lifestyle just minutes from Collingwood and Blue Mountain Village. With 500 ft offrontage on Silver Creek, enjoy a private gazebo, your own waterfall, and a secluded swim area,where you can watch salmon jump in season. The sound of the creek can be heard from everycorner of the homes extensive decks, offering total relaxation.Interior upgrades include all-new granite countertops in the kitchen, new carpeting upstairsand to the laundry area, fresh paint on many interior walls, and a fully restored jacuzzishell. The exterior features a restored back terrace, full septic pump restoration andcleaning, and meticulous landscape maintenance throughout. 40 new trees have been plantedacross the property, enhancing the mature lush setting.Bonus: Solar panels provide an additional monthly income, transferable to the buyer. With adouble car garage and surrounded by mature trees and nature, this is a one-of-a-kind, turn-keyescape offering peace, privacy, and proximity to the area's top amenities. (id:46441)
155 Equestrian Way Unit# 31
Cambridge, Ontario
Welcome to this modern style beautiful 3 bedroom plus Den with lots of upgrades and ready to move-in town.This property offers a great value to your family! Main floor offers a Den which can be utilized as home officeor entertainment room with access to beautiful green backyard. 2nd floor is complete open concept stylefromthe Kitchen that includes an eat-in area, hard countertops, lots of cabinets, beautiful island, upgraded SSappliances, large living room and powder room. 3rd floor offers Primary bedroom with upgraded En-suite andwalk-in closest along with 2 other decent sized bedrooms. Beautiful exterior makes it look more attractive.Amenities, highways and schools are closed by. Do not miss it!! (id:46441)
943 Downing Drive
Woodstock, Ontario
Welcome to 943 Downing Drive – A Modern Masterpiece in North Woodstock. Nestled peacefully on a quiet cul-de-sac in the highly sought-after north end of Woodstock, this exquisite detached home—built in 2019—offers the perfect blend of elegance, comfort, and functionality. Featuring a double-car garage and a pristine two-car concrete driveway, this meticulously maintained residence stands as a testament to quality craftsmanship and thoughtful design. Boasting over 1,949 sq. ft. of beautifully appointed living space, the home greets you with a grand open-to-above foyer adorned with modern tile flooring, setting the tone for the sophisticated finishes that follow. The main level is enhanced by 9-foot ceilings and rich hardwood flooring, anchored by a stunning stone gas fireplace that creates a warm and inviting ambiance. Designed for both daily living and entertaining, the open-concept layout flows seamlessly into the gourmet kitchen. Here, you’ll find extended-height cabinetry, sleek stainless steel appliances, pot lighting, a spacious walk-in pantry, and abundant storage—truly a chef’s delight. Sliding glass doors extend your living space to a beautiful wooden deck, perfect for summer barbecues and al fresco dining. Upstairs, the home continues to impress with four generously sized bedrooms, including a serene primary suite complete with a walk-in closet and a spa-inspired ensuite featuring a glass-enclosed stand-up shower. A conveniently located second-floor laundry room adds everyday practicality to this elegant home. The unspoiled lower level presents endless possibilities—whether you envision a home theatre, games room, or additional family retreat, the space is yours to transform. Located in one of Woodstock’s most desirable neighbourhoods, this home offers not only tranquility but also proximity to top-rated schools, shopping, and essential amenities. Don’t miss the opportunity to make 943 Downing Drive your forever home—where luxury, location, and life (id:46441)
240 Summerhill Road
Saugeen Shores, Ontario
Discover your dream home on Summerhill Road, widely celebrated as the prettiest street in town. This stunning residence, meticulously handcrafted by renowned Devitt & Uttley Traditional Builders, is a true masterpiece. The home's custom wood siding and intricate trim showcase exceptional attention to detail, creating a warm, inviting feel that perfectly complements the area's relaxed atmosphere.Step inside to a living room that welcomes you with soaring ceilings and a cozy gas fireplace, flowing seamlessly into the dining area and kitchen. The main-floor primary bedroom is a private retreat at the back of the home, featuring its own ensuite and direct access to a fantastic wrap-around porch the perfect spot for your morning coffee or an evening read. This level also includes a conveniently located laundry room with easy access to the back deck.Upstairs, two additional bedrooms and a four-piece bathroom await, along with a mezzanine that offers a beautiful view of the living room below. The finished basement provides even more flexible living space, complete with a full bathroom with 2 person sauna. Some furnishings are negotiable. Outside, the multi-level backyard is a true sanctuary, featuring extensive decking, flagstone patios, and a wonderful fire pit, all perfect for outdoor entertaining. This property is also fully furnished with the exception of a few personal items. There is a detached garage for the summer toys and the winter car. Complete with a Level 2 Car Charger. Homes on this highly sought-after street are a rare find, so don't miss this chance to make this exceptional property your own. ***BE SURE TO CLICK ON THE MULTIMEDIA BUTTON*** (id:46441)
741 Sheppard Avenue W Unit# 609
Toronto, Ontario
This is your opportunity to get into a High Demand Building in North York. 2 bedroom + Den a great extra space for an office or playroom! Open concept floor plan, upgrades and added storage in kitchen, and Master Bedroom. Master Bedroom also features a walkout to patio to a great view! Boasting 2 full washrooms, large dining room with combined living room and walkout to terrace, family sized kitchen, large windows with natural light. Close to schools, malls, grocery and TTC, as well as parks and greenspace! Enjoy the rooftop patio, exercise room/sauna and large party room for events! (id:46441)
309 141 Highway
Seguin, Ontario
600' WATERFRONT on PRIME WHITEFISH LAKE CHAIN! 6 ACRES of PRIVACY! Summer Sunsets! Custom Crafted Lake House, 2400 + sq ft, Floor to ceiling wall of windows with captivating views from every room, Everything you need on one floor with level entry, Cathedral ceilings in the expansive great room, Chef's dream stainless kitchen appliances, Large island with quartz counters, Ideal layout featuring 3 bedrooms, 4 baths, Classic Muskoka room with generous space for seasonal dining and entertaining, Experience Old World Charm at the water's edge in the circa 1932 log cabins, Ideal guest Bunkie + Summer games room, Stunning clear, clean natural shoreline allowing shallow and deep water entry, New floating dock for relaxing, Vintage wet boat house with 2nd dock area, Enjoy miles of Boating & Exploring on Whitefish, Little Whitefish & Clear Lakes! Mins to Hwy 400 for easy commute to the GTA, Mins to Renowned village of Rosseau with charming shops, Crossroads Restaurant, Liquor store, General Store, Lake Rosseau beach & boat launch, Don't miss this Rare Waterfront Offering! (id:46441)
1186 Falkenburg Road
Bracebridge (Monck (Bracebridge)), Ontario
This comfortable and well laid out 4 bedroom bungalow with 2825 sq ft of living space is situated on a level 2 acre lot in a rural location but just 8 minutes to downtown Bracebridge. Main floor features spacious eat-in kitchen with built-in appliances including JennAir range top and convertible breakfast bar, walkout to sprawling wraparound deck, adjacent dining room leading to a screened-in 3-season 11' x 9' Muskoka Room with removable vinyl windows and walkout to front deck, large living room bathed in natural light, sizeable primary bedroom with 3 pc ensuite and his/hers closets, 2 additional bedrooms, main 4 pc bathroom with jetted tub and a main floor laundry. Downstairs, you'll enjoy the light coming in from the above-grade windows and the whole family can spread out in the in the 26' x 14' family room or enjoy a beverage at the wet bar. A 4th bedroom plus an additional office/den, bonus exercise area, hobby/utility room, 2 pc bathroom and plenty of storage space round out this area. Outside, there's a garage/workshop and shed all surrounded by mature trees, and a small pond with waterlillies serving as a nice resting spot for bullfrogs and dragonflies. R2000 ""Quality"" Home. Artesian well. NEW GenerLink (Dec 2024). NEW water pump. (July 2025) *** BRAND NEW SEPTIC SYSTEM (April 2025) to support 4 bedrooms completed in April 2025.*** Many items/furnishings negotiable. VENDOR IS MOTIVATED. (id:46441)
3900 Koenig Road
Burlington, Ontario
Welcome to 3900 Koenig Rd – a beautifully maintained, fully brick 2-storey detached home in Burlington’s highly desirable Alton Village. This spacious 3-bedroom, 3 bathrooms, Caspian model offers over 2,000 sq ft of bright, functional living space. The main floor features an open-concept layout with a cozy family room and fireplace, a modern kitchen with extended cabinetry, a large island with breakfast bar, and a versatile den—ideal for a home office or study. A brand new Midea Tower dehumidifier, with a fridge, stove, and under cabinet range hood. Upstairs includes a generous primary bedroom with 4-piece ensuite and walk-in closet, two additional bedrooms, a 4-piece bath (with two newly installed luxury hand-held bidets in the master bedroom’s bathroom and in the second bathroom), and convenient second-floor laundry set. Enjoy the private, fully fenced & well maintained backyard with a deck. Convenient inside entry from the attached garage. Prime location close to top-rated schools, parks, gyms, and a recreation centre, with quick access to grocery stores (Farm Boy, Longo’s, Fortinos), Esso gas station, restaurants, Starbucks, Tim Hortons, McDonald’s, Walmart, and LCBO. Conveniently located just minutes from Hwy 403/407 and the GO Station. A perfect blend of style, comfort, and unbeatable convenience. (id:46441)
241 St Paul Street W Unit# 241
St. Catharines, Ontario
“Once in a lifetime opportunity to own a 1400 sq ft bungalow in west St. Catharines at this price! Finishing the basement will more than double the square footage. Basement has a separate entrance perfect for an in-law suite. All the basics are done including newer furnace and A/C. Just a stone’s throw away from the new hospital and GO station. Get it before it’s gone!” (id:46441)












