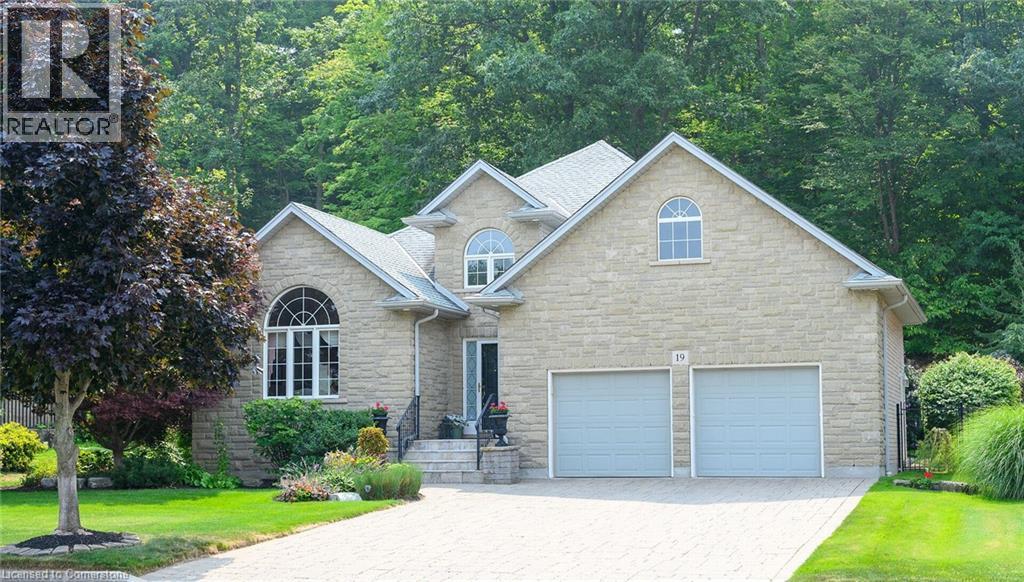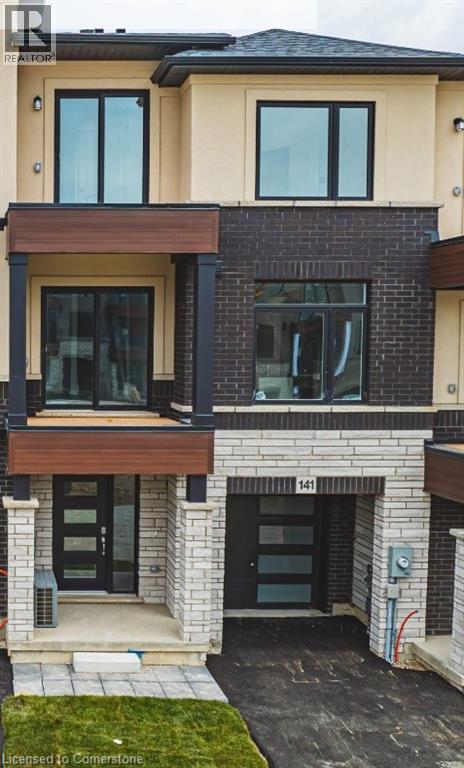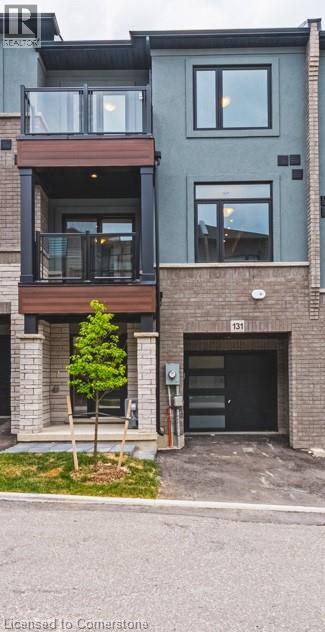2859 Dominion Road
Fort Erie, Ontario
A rare opportunity to own a beautiful family home nestled on approximately 2 manicured acres featuring a BRAND NEW 2-BED IN-LAW SUITE! A private laneway welcomes you to the 3200 sqft home, surrounded by wetland green space. You'll find yourself right at home in the open concept kitchen and living room space, complete with black walnut countertops and high-end built-in appliances. Throughout, you will find intriguing finishes, like the kitchen island built from a reclaimed ping pong table from Vietnam and the theatre wall crafted from repurposed bricks from the Gardiner Expressway. The upper level features 3 beds and 2 full baths. The primary bedroom is the definition of spacious, as both the walk-in closet and ensuite five-piece bath are oversized and nicely updated. The lower, with its own separate exterior entrance, showcases a stunning 2 bed in-law suite with a recreational room that features a wood fireplace, a gorgeous full kitchen, 4-piece bath, private laundry and it even has a gym area. This newly renovated secondary suite (2025) is perfect for multi-family living or a potential rental! On the two-acre lot, you'll enjoy the perfect his/her shed or hobby rooms equipped with hydro and room separation. The friendship trail, which starts in Port Colborne and ends in Niagara Falls is in your backyard! With potential to sever part of the lot for future growth or income, this really is a once-in-a-lifetime opportunity to own a special piece of property in Fort Erie! (id:46441)
2525 Vimy Road
Port Colborne, Ontario
Welcome to 2525 Vimy Rd., located in the desirable Cedar Bay Beach area of Port Colborne. This stunning, fully updated home sits on a sprawling double lot with 158' of frontage, offering incredible space and privacy. The exterior has been completely revamped with new siding, soffit pot lights and the property features beautifully landscaped gardens, parking for 6 cars, and a double detached garage. Inside, no expense has been spared, with high-end luxury vinyl plank flooring, 7 baseboards, and an abundance of pot lights throughout the home, creating a bright and welcoming atmosphere inside & out. The spacious kitchen is a chefs dream, featuring leathered granite countertops, custom white cabinetry with all the features you could want, a glass penny tile backsplash, & high-end stainless steel appliances. An elegant light fixture hangs above the large island with a breakfast bar, adding style to the heart of the home. The kitchen overlooks the dining area & a spacious living room with a top-of-the-line gas fireplace. The entryway is striking, featuring ship lathe walls that set a sophisticated tone for the rest of the home. The primary bedroom offers a 3-piece ensuite with a walk-in shower, a large walk-in closet with a make-up table & a walk-out to the backyard. Step outside to discover a new hot tub with privacy surround, a gazebo & a fire pit ideal for outdoor entertaining. A second bedroom, another well-appointed 4-piece washroom & a luxury laundry room complete this level. This home also includes a waterproofed crawlspace (Omni Basement system 2017), newer furnace and, roof (2020), upgraded insulation in the walls and attic, new windows & doors (2024), septic (2010). With Cedar Bay Beach just a short walk away, tennis courts, beach volleyball, parks, and easy access to shopping, this home is perfectly located. The on-site trailer with deck offers additional Airbnb income potential (available for separate purchase). Dont miss out on this turnkey property! (id:46441)
60 Crimson Ridge Road
Barrie, Ontario
Welcome to this beautifully updated detached home located in the highly sought-after Bay Shore community, just one minute from the lake. This spacious 3+1 bedroom, 4-bathroom residence offers the perfect blend of modern upgrades and serene lakeside living. Ideally situated close schools, nature trails, and shopping malls, this home is perfect for families and outdoor enthusiasts alike. Inside, the home has been freshly painted in 2025 and features smooth ceilings and lots of natural light that brighten up the living spaces. Recent updates include a new refrigerator (2024), hot water tank (rental), furnace and air conditioning (2023), as well as attic insulation for improved energy efficiency. The primary bedroom boasts a fully renovated en-suite, while the guest bathroom has also been stylishly updated for modern comfort. Additional upgrades include a new washer and dryer, custom blinds throughout, and convenient gas lines for both the kitchen and BBQ ideal for entertaining. The versatile layout includes a finished basement with an extra bedroom or recreation space, making it perfect for guests, a home office, or a growing family. Located in a peaceful and prestigious neighborhood, this home offers quick access to the waterfront, parks, and all essential amenities. (id:46441)
730 John Street
Dunnville, Ontario
Welcome to 730 John Street. This raised ranch, semi-detached home is connected only at the garage! Nestled on a generous lot with a spacious fenced backyard with patio, there is plenty of room for kids, pets or outdoor gatherings and family fun. Inside, you’ll find a bright, open concept layout design with a spacious kitchen, loads of cupboards and storage and a central island that flows into the sunlit living / dining space for seamless entertaining. The main level offers two generously sized bedrooms, while the finished basement offers even more space with a large rec room, an extra bedroom, and a flexible den—great for a home office, gym, or hobby room. Plus, there’s an attached insulated, heated garage for added storage and convenience. A great home with tons of space for the whole family! (id:46441)
19 Bell Avenue
Grimsby, Ontario
STATELY CUSTOM BUILT 2+2 BEDROOM BRICK BUNGALOW WITH UNIQUE OPEN CONCEPT DESIGN and high ceilings. This fabulous home sits on a large property backing on to the picturesque woodlands & Bruce trail. Situated on prestigious cul-de-sac among other luxury homes by the park. Complete with manicured grounds & peaceful backyard oasis with waterfall, hot tub & expansive decks overlooking the magnificent woodlands. Bright & spacious living room and dining room with hardwood floors. Large gourmet kitchen with abundant cabinetry, built-in appliances & granite counters. Main floor family room off kitchen with wall-to-wall cabinetry, gas fireplace, hardwood floors & double glass doors leading to extraordinary backyard setting. Elegant primary bedroom with hardwood floors & two walk-in closets, 5PC ensuite bath with jetted tub & double doors leading to private patio. OTHER FEATURES INCLUDE: main floor laundry, 3 full baths, open staircase leads to bright & finished lower level, rec room, 2 bedrooms, full bath & ample storage. Hot tub, new water heater owned, custom window coverings, roof shingles 2018, new furnace and c/air 2017, c/vac, outdoor speakers & garage speakers, power washer, gas lawn mower, gas BBQ 2018, new bosch dishwasher 2025, washer/dryer. Long double interlock driveway, 2.5 car garage, garage door opener. Only 5 minutes to QEW access and less than 10 minutes to golf courses, wineries & fine dining. This spacious & gracious, one-owner home is impeccable inside & out. A pleasure to show! (id:46441)
182 Eden Oak Trail
Kitchener, Ontario
“Ridgewood” model by New Lifestyle Homes is more than just a house – it’s a lifestyle. Boasting 4 spacious bedrooms, 3.5 luxurious bathrooms, this home offers thoughtfully designed layout for modern family living. From the moment you arrive, the elegant exterior, wide front porch & parking for 3 vehicles (one in garage, 2 in driveway) set the tone for what’s inside. Step into a carpet-free main level enhanced with premium flooring (2023) and soaring 9-foot ceilings that create a bright and open feel. The chef-inspired kitchen, featuring ceiling-height cabinetry, an oversized island, stainless steel appliances & ample counter space – perfect for hosting, cooking, or family baking sessions. The upper level features a serene Primary Suite with a large walk-in closet & a spa-like ensuite bathroom. The additional 3 generously sized bedrooms are ideal for growing families, offering plenty of space for full-sized furniture and large closets for effortless organization. Downstairs, the fully finished basement, done in 2017, featuring a sprawling recreation room, ideal for movie nights, kids' play area, or a future home gym. With a full 3-piece bathroom, the space also offers the flexibility for an in-law suite or guest retreat. Step outside to a backyard designed for enjoyment and privacy – complete with exposed aggregate concrete patio, a fully fenced yard & ample space for BBQs, entertaining & play. The Location is unbeatable. Just steps from top-rated schools, parks, trails & the scenic Grand River, this family-friendly neighbourhood offers the perfect balance between urban convenience and natural beauty. Enjoy nearby shopping, dining, public transit, and quick access to highways. A vibrant community with a stunning home, This is a place to grow, connect & create lasting memories. Book your showing today and make its your before its Gone! (id:46441)
155 Equestrian Way Unit# 141
Cambridge, Ontario
Beautifully designed brand new 3 storey townhome located in Cambridge's sought after neighborhood. This spacious 3 bedroom, 1.5 bathroom condo, crafter by Starward Homes, offers 1342 square feet of modern living space across three levels. The main level features a well equipped kitchen and one of the home's three bathrooms, while the upper floors include two more full bathrooms, making it a perfect layout for families or professionals needing extra space. With an attached garage and single wide driveway, this property includes two dedicated parking spaces. Step out onto your open balcony for a breath of fresh air, and enjoy all the conveniences of condo living with a low monthly fee covering essential services. Nestled in a vibrant urban location near Maple Grove Rd. (id:46441)
155 Equestrian Way Unit# 131
Cambridge, Ontario
Beautifully designed brand new 3 storey townhome located in Cambridge's sought after neighborhood. This spacious 2 bedroom, 2.5 bathroom condo, crafter by Starward Homes, offers 1342 square feet of modern living space across three levels. The main level features a well equipped kitchen and one of the home's three bathrooms, while the upper floors include two more full bathrooms, making it a perfect layout for families or professionals needing extra space. With an attached garage and single wide driveway, this property includes two dedicated parking spaces. Step out onto your open balcony for a breath of fresh air, and enjoy all the conveniences of condo living with a low monthly fee covering essential services. Nestled in a vibrant urban location near Maple Grove Rd. (id:46441)
155 Equestrian Way Unit# 162
Cambridge, Ontario
Beautifully designed brand new 3 storey Corner Unit townhome located in Cambridge's sought after neighborhood. This spacious 3 bedroom, 1.5 bathroom condo, crafter by Starward Homes, offers 1610 square feet of modern living space across three levels. The main level features a well equipped kitchen and one of the home's three bathrooms, while the upper floors include two more full bathrooms, making it a perfect layout for families or professionals needing extra space. With an attached garage and single wide driveway, this property includes two dedicated parking spaces. Step out onto your open balcony for a breath of fresh air, and enjoy all the conveniences of condo living with a low monthly fee covering essential services. Nestled in a vibrant urban location near Maple Grove Rd. (id:46441)
2230 Highway 24
Simcoe, Ontario
Discover a versatile 1.6-acre commercial property zoned CRA, perfect for a range of ventures in a high-traffic location. Situated on bustling Hwy 24 S, 500' from Hwy 6 South and a short drive to Port Dover, Turkey Point Marina, and Lake Erie’s north coast, this property is ideal for visionary entrepreneurs. For over 20 years, this site has thrived as a boat marina for sales, service, and storage—a business that may also be purchased. The nearly 5,000 sq. ft. main building features six bays with overhead doors, three offices, two bathrooms, a parts room, a lunchroom, and areas previously used for automotive, gas station (3yrs), upholstery, and boat repair. A large detached boat shop adds further functionality, ideal for ventures like a car wash/gas station. Attached to the six bays is a spacious 3-bedroom apartment with a kitchen, living room, and basement, offering on-site living or rental income potential. The property includes its own well, septic system, and natural gas for operational independence. Minor roof maintenance is needed, but this is a small consideration for a property with such potential. With its prime, high-visibility location, this site offers endless opportunities for expanding an existing business or launching a new venture, such as a car wash or retail. Don’t miss this exceptional investment in Norfolk County’s vibrant commercial landscape. Your Norfolk County Dream Awaits. Growing Wealth in Ontario’s Garden! (id:46441)
16 Meadowbrook Crescent
St. Catharines, Ontario
This stunning home will impress you the minute you pull into the driveway with its beautiful landscaping and welcoming front porch perfect for enjoying your morning coffee. Step through the front door into a spacious foyer with ceramic flooring, and you'll immediately appreciate this home's charm. Just three steps up to the main floor, you'll find a bright and inviting living room with a large window adorned with California shutters, hardwood floors, and an open flow into the formal dining room, which also features hardwood floors. The eat-in kitchen boasts a bright dining area with large window overlooking the backyard and all appliances included. The kitchen's dining area also overlooks the main floor family room that features a corner gas fireplace for those cozy cool evenings and hardwood floors. On the same level is an updated 3 pce bathroom and doors to the garage and the covered back patio. Now lets head to the 2nd level where you will find the large primary bedroom with laminate flooring, plus 2 more very spacious bedrooms, one presently used as a crafting room and an updated 4 pce bathroom. Down to the lowest level, you will be greeted with brand new laminate flooring in the bright Rec Room and the 4th bedroom, lots of natural light from the large windows. The laundry room is on this level where there is also a walk up to the backyard. This separate entrance makes it perfect for a secondary unit. There is a crawl space that offers loads of storage space. The backyard is beautifully landscaped, and don't forget to check out the extra space on the north side of the house. Enjoy the covered patio on those hot summer days. Numerous updates have been completed over the years, windows, shingles, furnace and central air 2021, and so much more. Almost completely carpet free, except for the stairs. This house has definitely been loved and maintained by the present owners. Don't miss your chance to call this house your home. (id:46441)
15 Dunning Way
St. Thomas, Ontario
Property sold 'as is, where is' basis. Seller makes no representation and/or warranties. RSA. (id:46441)












