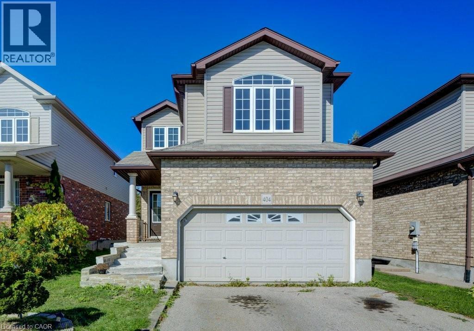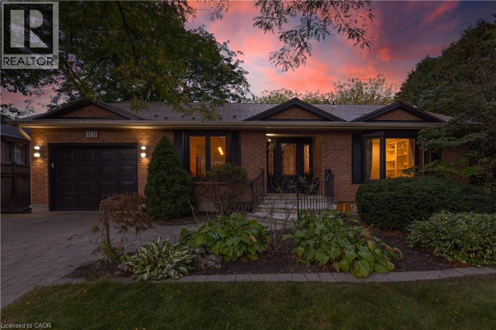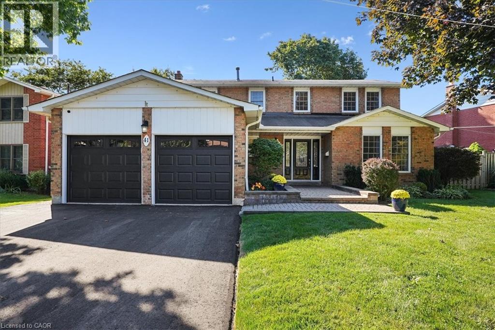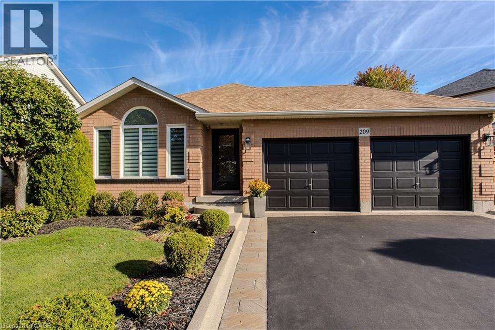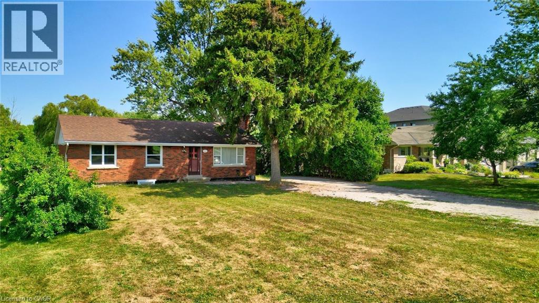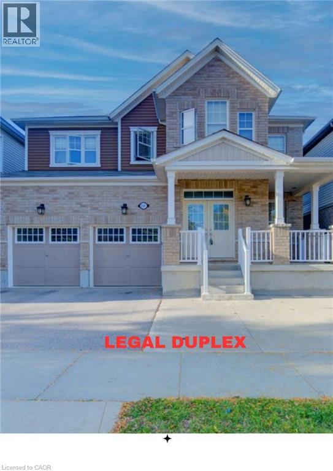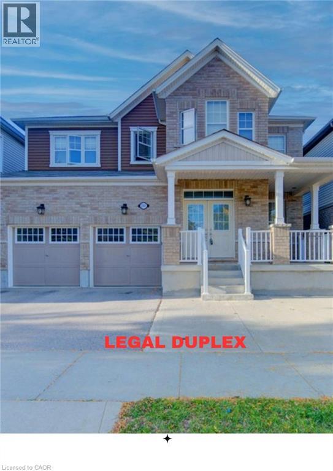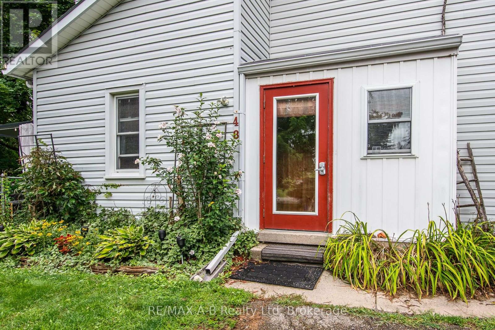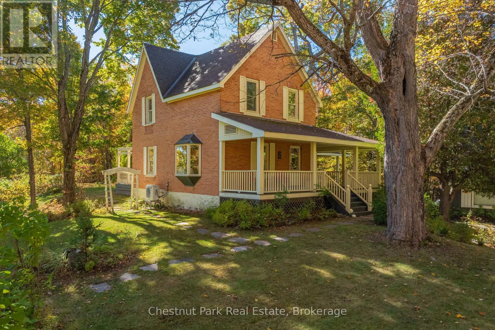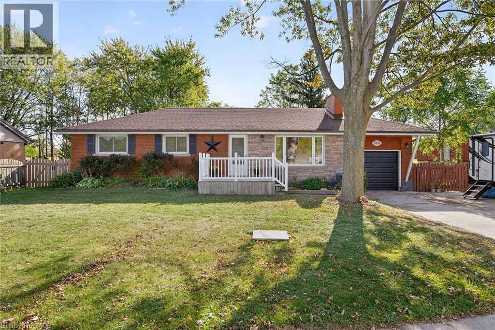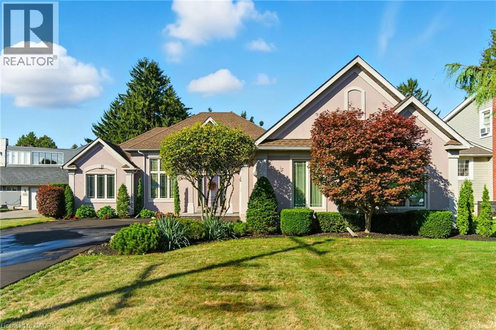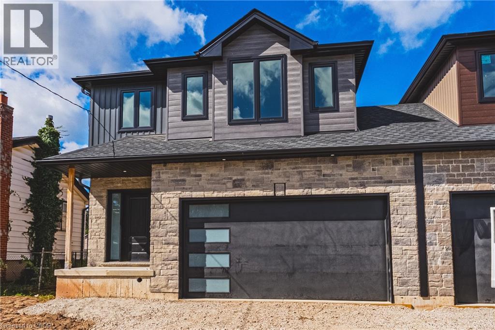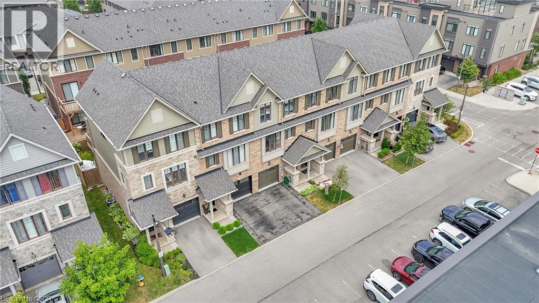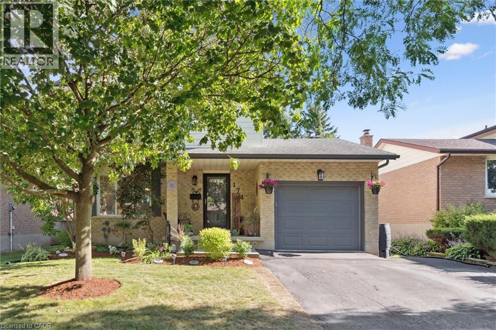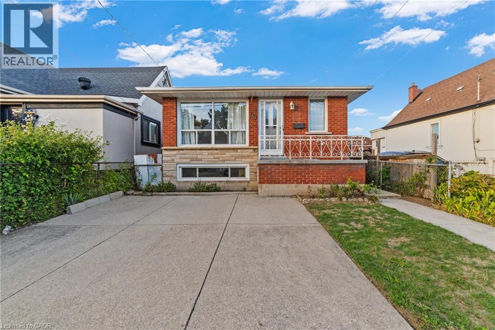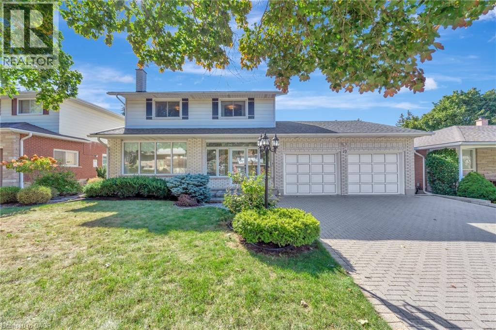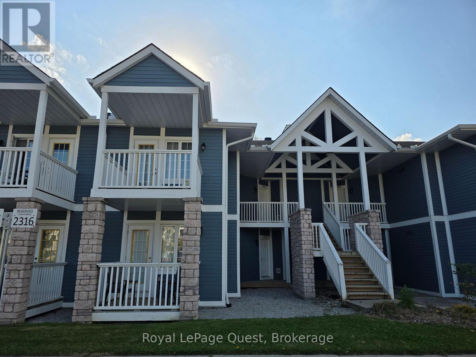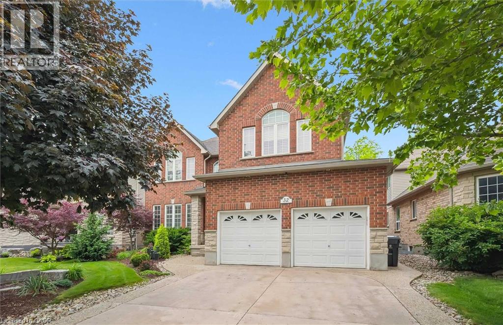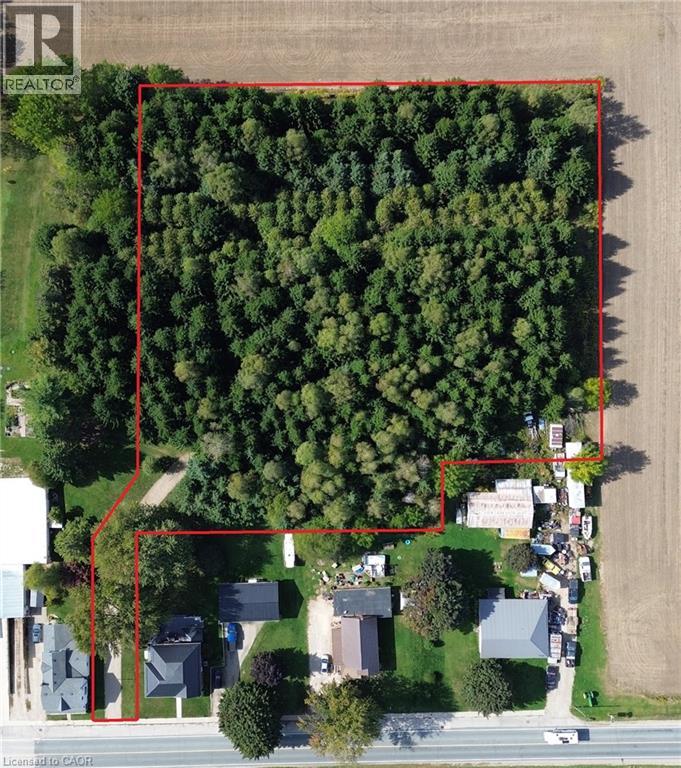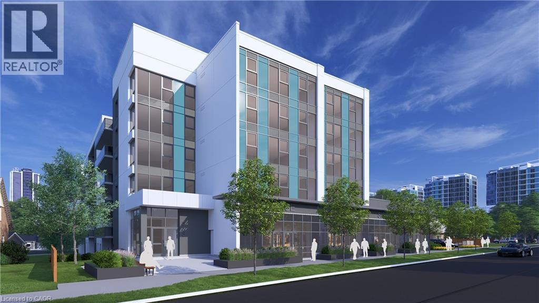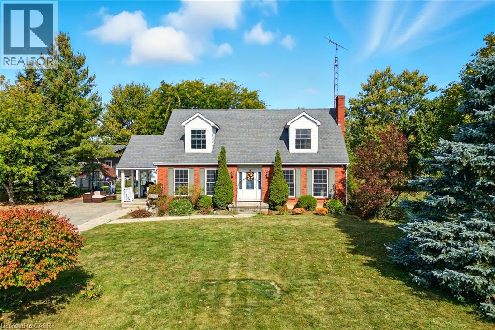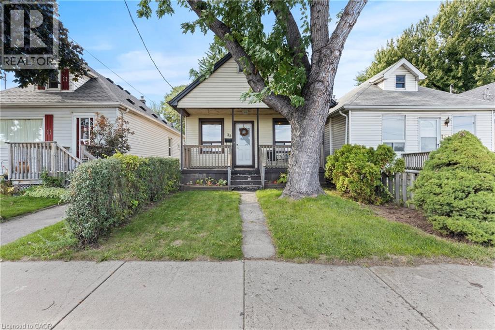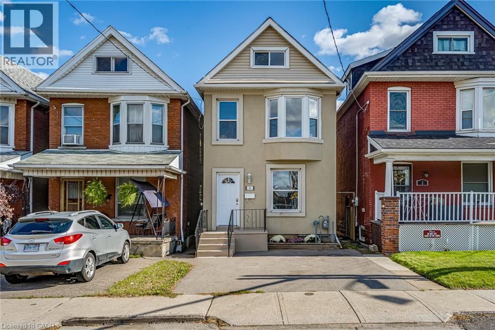404 Tealby Crescent
Waterloo, Ontario
Welcome to 404 Tealby Crescent, Waterloo! An opportunity to settle into a detached home in one of Waterloos most desirable, family-friendly neighbourhoods. Perfectly located less than 10 minutes from Uptown Waterloo and only five minutes to the expressway, this home blends convenience with comfort. Offering three bedrooms and four bathrooms, theres plenty of space for a growing family. A double driveway and double garage add everyday practicality, while inside, the open-concept main level makes a stunning first impression with a two-storey foyer, a spacious great room, and a walk-out to the backyard. The kitchen features a central island and ample prep space, ideal for family meals and entertaining. Upstairs, the primary suite impresses with its walk-in closet and private ensuite bath. A second-storey family room, complete with a gas fireplace, provides the perfect retreat for movie nights or quiet reading. The finished basement expands the living space with a wet bar and three-piece bathroom, making it ideal for guests or entertaining. This home checks all the boxes - space, style, and location! (id:46441)
1131 Carol Street
Burlington, Ontario
Discover the perfect blend of character and modern living in this beautifully renovated bungalow. Bright and open, the home features updated flooring, stylish finishes, and a thoughtfully redesigned kitchen with sleek cabinetry, contemporary center island and countertops, stainless steel appliances — ideal for both everyday living and entertaining in your family room, or enjoy quiet time in the living room. Spacious 2 bedrooms on the main floor offer plenty of storage, while the updated bathroom adds a fresh, modern touch. A finished lower level provides additional 2 bedrooms and versatile space for the family room, home office, or guest suite. Three season sun room, landscaped yard and spacious deck create the perfect setting for relaxing or hosting gatherings. Located in a highly sought-after, family-friendly neighborhood, this home is just steps from schools, parks, and playgrounds. Enjoy the convenience of being within walking distance to a vibrant downtown and the scenic lakefront where you’ll find boutique shops, restaurants, and trails. With countless amenities close by, this property offers both comfort and lifestyle. Move-in ready and full of charm, this renovated bungalow is the ideal place to call home. (id:46441)
41 Steen Drive
Mississauga, Ontario
Welcome to this exceptional home in one of Mississauga’s most exclusive pockets, where tree-lined streets wind gracefully along the Credit River. Upon entering, note the updated, beautiful front door with sidelights, plus the two-storey foyer providing lots of light with the open upper-level hallway. The main and upper levels feature stunning solid red-oak floors with a rich walnut stain filling the principal rooms with warmth. Natural light flows throughout the home! The extended, 20ft long, renovated kitchen features an island with a double undermount sink, more cupboard space, and dishwasher; a small-appliance bar, and room for a generous table in the eat-in area; plus walkout to the deck, gazebo, and solar-powered pool. The spacious family room provides an electric fireplace (with heat options) and sliding doors leading to the beautifully landscaped backyard retreat. A convenient main-floor laundry/mudroom offers a side-door entry, plus a 2-piece powder room that completes this level. Upstairs, you’ll find four spacious bedrooms. The primary suite easily accommodates a king-sized bed, plus features a walk-in closet and an updated 3-piece ensuite with a separate shower. Three additional bedrooms share the renovated main 4-piece bathroom. The lower level offers even more living space, including a relaxing 26' recreation room, an exercise room, multiple storage areas, and a large unfinished space which was just recently updated with brand new insulation—ready for your creative vision. With direct access to the scenic 12 km Culham Trail along the Credit River and surrounded by friendly welcoming neighbours, this home is a rare find that blends comfort, charm, and community. Easy access to the 401 and 407. Walk to plaza (20 min) with restaurants, groceries, Tim Hortons. Streetsville Secondary School district. Love where you live! (id:46441)
209 Portage Lane
Mount Hope, Ontario
Welcome to this beautifully updated backsplit, nestled in the peaceful rural community of Mount Hope. Offering the perfect blend of charm, functionality, and modern updates, this home is designed for families seeking both comfort and convenience in a serene setting. The curb appeal shines with a freshly redone walkway, updated patio stone and driveway, professionally landscaped gardens, and mature trees that provide shade and character. A two-car garage with inside entry and parking for four vehicles ensures plenty of space for family and guests. Step inside to discover an inviting main floor featuring newer laminate flooring throughout (2023). The bright, open-concept living and dining area boasts vaulted ceilings, creating a spacious and airy feel. The renovated eat-in kitchen (2024) is a true showpiece, complete with quartz countertops & backsplash, and custom cabinetry. A cozy family room anchored by a newer LED electric fireplace is perfect for movie nights, while a convenient main-level bedroom and a stylish 3-piece bathroom (2023) make single-level living an option. Upstairs, the expansive primary suite offers a walk-in closet, joined by an additional well-sized bedroom. A renovated 4-piece bath (2024) completes this level. The fully finished lower level provides a large recreation room, ideal for a children’s playroom, teen hangout, or home office. Outside, the fully fenced backyard is designed for family enjoyment, featuring a gazebo and a brand-new fence (2024). Whether hosting summer barbecues, watching kids play, or simply relaxing under the stars, this outdoor retreat has it all. Set in a welcoming community just minutes from highways, schools, parks, and amenities, this home is the perfect place to create lasting family memories. (id:46441)
167 Miles Road
Hamilton, Ontario
Welcome to your private retreat just seconds from city conveniences! Set on a beautifully treed 1.4-acre lot, this all-brick bungalow offers the perfect blend of peaceful country living and urban access. Surrounded by mature trees, this home provides a serene setting that feels miles away, while still being close to everything you need. The main floor features a modern kitchen, a bright and spacious dining area, and a large living room anchored by a stunning brick fireplace. With three generous bedrooms and a 4pc bathroom, there’s plenty of room for comfortable family living. Downstairs, the lower level is ideal for extended family and features a shared laundry area, two additional bedrooms, a second 4pc bathroom, a full kitchen, and a bright open-concept living/dining area complete with an egress window. The home includes two separate entrances, offering added flexibility and convenience. Whether you're seeking space to grow, room for guests, or a multigenerational setup, this property checks all the boxes. Don’t miss this rare opportunity to enjoy the best of both worlds, nature and convenience. Note* All appliances and fireplace are sold in “as is” condition. (id:46441)
231 Grovehill Crescent
Kitchener, Ontario
LEGAL DUPLEX on a Premium 43-Foot Lot in South Kitchener! Welcome to 231 Grovehill Crescent, a rare opportunity in the desirable Wildflowers community of Huron Park. From the curb, the wide 43-ft frontage, covered front porch, and elegant double-door entry create an impressive first impression. Inside, the main level showcases 9-ft ceilings, hardwood and ceramic flooring, a formal living/dining area, and a bright great room with a gas fireplace. The chef’s kitchen blends form and function with granite countertops, stainless steel appliances, a pantry wall, and a centre island, all accented by frosted-glass upper cabinet doors for a custom, stylish finish. A main-floor laundry with garage access and a powder room complete this level. Upstairs you’ll find four generous bedrooms, including three walk-in closets and a smart bathroom layout: two private ensuites plus a shared Jack-and-Jill bath. The primary suite is a retreat of its own, featuring double-door entry, a large walk-in closet, and a spa-inspired 5-pc ensuite with a soaker tub and glass-enclosed shower. The lower-level legal suite is a self-contained apartment with its own entrance, full kitchen, laundry, and comfortable living area. It offers three bedrooms and two bathrooms—perfect for extended family or as a mortgage helper. If desired, it can easily be reconnected to the main home by reinstating an interior door from the laundry area, providing flexibility for future use. Additional highlights include a fully fenced backyard, double garage, hardwood staircase, pot lights, and an airy, modern feel throughout. Located on a quiet crescent close to schools, parks, trails, shopping, and transit—with quick access to Hwy 401 and the Cowan Recreation Centre at Schlegel Park—this is a perfect blend of family living and investment potential. Two homes in one. Modern finishes, thoughtful design, and income potential built right in. (id:46441)
231 Grovehill Crescent
Kitchener, Ontario
LEGAL DUPLEX on a Premium 43-Foot Lot in South Kitchener! Welcome to 231 Grovehill Crescent – a rare opportunity in the sought-after Wildflowers community of Huron Park. From the moment you arrive, the wide 43-ft frontage, covered porch, and elegant double-door entry create an impressive first impression. Inside, the main level features 9-ft ceilings, hardwood and ceramic flooring, and a formal living/dining area ideal for family gatherings. The bright great room with a gas fireplace adds warmth and charm, while the chef’s kitchen offers granite countertops, stainless steel appliances, a pantry wall, and a centre island accented by frosted-glass upper cabinets for a custom touch. A main-floor laundry with garage access and a powder room complete this level. Upstairs, you’ll find four spacious bedrooms, three with walk-in closets, plus a smart bathroom layout featuring two private ensuites and a Jack-and-Jill bath. The primary suite is a true retreat with double-door entry, a large walk-in closet, and a spa-inspired 5-pc ensuite with soaker tub and glass shower. The lower-level legal suite is a self-contained apartment with its own private entrance, full kitchen, laundry, and comfortable living area. With three bedrooms and two bathrooms, it’s perfect for extended family or as a mortgage helper. If desired, it can easily reconnect to the main home by reinstating an interior door for flexible future use. Additional highlights include a fully fenced backyard, double garage, hardwood staircase, pot lights, and a bright, modern aesthetic throughout. Located on a quiet crescent close to schools, parks, trails, shopping, and transit, with quick access to Hwy 401 and the Cowan Recreation Centre at Schlegel Park, this home perfectly blends family living and investment potential. Two homes in one – modern finishes, thoughtful design, and built-in income potential in one of Kitchener’s most desirable communities. (id:46441)
48 Franklin Drive
Stratford, Ontario
Over 100 Years Old, full of Charm & Character! Here is your opportunity to own one of the area's original farmhouses, a true piece of history surrounded by trees and nature. Country in the city. This character-filled home features 4 spacious bedrooms, 2 bathrooms, and a welcoming country-style kitchen. Tucked away from everything and everyone, sitting among mature trees and nature's embrace, yet just three streets from major shopping and conveniences, it offers the best of both worlds. Recent updates include hydro, plumbing, and refinished wood floors. Across from a community garden, the property sits peacefully, providing privacy and tranquility. Cute as a button and full of charm, this unique home is ready for its next chapter. This over 100-year-old farmhouse is one of the area's true originals, a home that has gracefully stood the test of time. Bursting with character, and a warm, country-style kitchen that invites family gatherings and quiet mornings alike. Beautifully maintained wood floors blend modern comfort with timeless appeal. The home offers rare tranquility without sacrificing convenience. Full of charm and personality, this unique residence is truly cute as a button. Come experience its history, its peaceful setting, and the lifestyle it offers. Book your private tour today and discover a home like no other! Plenty of parking for multiple cars , RV, boat and all your toys. Photos are AL staged. (id:46441)
2360 60 Highway
Lake Of Bays (Franklin), Ontario
Welcome to this cherished century home in the heart of Hillside in Lake of Bays, Muskoka, a property steeped in history and community charm. Built as the original manse for the Hillside community church, founded by Rev. Hill, this home has been beloved within the community for generations and carries a warm, welcoming spirit that makes it truly special. This enchanting residence is brimming with timeless character, where every corner whispers stories of the past. Set beneath a canopy of towering maples and graced with an oversized wraparound porch, and peekaboo views of Peninsula Lake, this three-bedroom, two-bath home feels like something out of a Tricia Romance painting. The kind of place where mornings begin with coffee on the porch and evenings are spent surrounded by the peaceful glow of the trees. Inside, you'll find the warmth and charm of original detailing blended seamlessly with the comfort of modern living, creating a space that feels as welcoming as it is beautiful. Outside, the grounds offer privacy where you can unwind and enjoy the outdoors, and the property backs onto over 100 acres of conservation area, providing a natural backdrop and endless views of greenery. A detached double-car garage features a loft above for guests, while the charming studio opens the door to endless possibilities: a cozy retreat, a hobby space, or your next painting nook.Nestled in picturesque Lake of Bays, this century home offers not just a place to live, but a lifestyle, an opportunity to embrace the beauty of nature and fall in love with a home that becomes part of your story. (id:46441)
55 Waterfront Circle
Collingwood, Ontario
Welcome to Blue Shores, where luxury living meets the Collingwood lifestyle. This rare pond-backing home with views of Georgian Bay has been meticulously upgraded inside and out, including over $400,000 in professional landscaping. Designed for year-round enjoyment, the standout feature is the four-season room with heated floors and a full accordion glass door system, seamlessly blending indoor and outdoor living. The sought-after main floor primary suite has been fully renovated, complete with its own laundry closet and spa-inspired ensuite. A second laundry area, multiple guest spaces, and a thoughtfully designed layout make this home as functional as it is beautiful. Enjoy views of Georgian Bay from many spots inside this home, including the second level, which has been customized with an office loft, and 2 guest bedrooms, each with its own walk-in closet. The basement is truly an extension of the living space with oversized windows, a family room with another fireplace, and guest quarters. Step outside to discover your own private retreat: a custom gas fire-pit overlooking the pond, multiple outdoor living zones, on a very private lot. Every detail has been considered to maximize comfort, style, and connection to nature. Ownership at Blue Shores includes access to an amenity-rich clubhouse, indoor/outdoor pools, tennis courts, and fitness facilities, plus this property comes with its own boat slip. A perfect blend of elegance and adventure, this home is designed for those seeking the ultimate four-season lifestyle in Collingwood. (id:46441)
3951 6 Highway
Mount Hope, Ontario
Enjoy country living minutes from the city. This home is conveniently located with quick access to Hamilton Airport, Hwy 6 bypass and Hwy 403. This maintained traditional bungalow has 3 good size bedrooms, 2 full baths, open living room kitchen and huge family room with kitchenette - could easily have in-law potential. Over 2200 sq ft of living space on a large fenced 75' x 200' lot. Main floor has beautiful hardwood throughout with ceramic tile in kitchen and bath. Downstairs has laminate flooring - easy care - carpet free! Tastefully decorated, open spacious rooms and country views - help make this home perfect for your family to just step into - nothing to do here! Home has had many updates, including 200-amp service, new a/c 2025, garage door 2024, and large private rear deck with gas bbq hook up and hot tub - perfect for entertaining and family gatherings! Cistern is 3500 gallon and new septic 2019. So much space in the private back yard it's like your own park. If you've been thinking about a move to the country but want to still be close to city amenities - this one could be it. Don't miss seeing this one. (id:46441)
320 Fiddlers Green Road
Ancaster, Ontario
320 Fiddler’s Green is a bungalow of presence, proportion and ease. Set across 1,935 square feet, the thoughtful split-bedroom design and soaring 12’ ceilings create a sense of openness from the very first step inside. Oak hardwood floors, expansive windows and pot lights bring light and warmth into every corner, while a formal dining room and a living room with a gas fireplace anchor the heart of the home. The kitchen, freshly painted, features oak cabinetry, stainless appliances and granite counters — offering generous storage and flow, plus a walkout to the backyard. The primary suite is a retreat of its own, measuring 18’ x 12’ with his-and-hers closets and a 5-piece ensuite featuring a soaker tub, double vanity and walk-in shower. Two additional bedrooms, a four-piece bath and a powder room with personality round out the main level with balance and charm. The lower level extends the living with a spacious rec room framed by oversized windows and a gas fireplace. With a separate entrance, high ceilings, and generous square footage, this level invites endless possibilities — whether for family, guests or quiet pursuits. Beyond the walls, a triple-car garage, composite deck and parking for six complement the home, while the fenced yard offers privacy without excess upkeep. 320 Fiddler’s Green is a home that welcomes, uplifts and endures. An address of quiet stature. Don’t be TOO LATE*! *REG TM. RSA. (id:46441)
39 Norwich Road
Stoney Creek, Ontario
Stunning four bedroom home with separate side door entrance leading to basement ideal for additional dwelling space. Brand new, 2475 square foot home only attached at the garage of the neighboring new-build. Oversized double garage (20 feet) allows with walk out to breezeway leading to backyard. More like a detached home with a wide presence, and great curb appeal. Entire home is drenched in natural light with oversized windows on all levels including basement. Absolutely gorgeous foyer with rounded wood staircase and open ceiling to above. Massive main level blanketed in hardwood floors and high end ceramics. Pot lighting everywhere. Still in time to chose all finishing, colors and more! Large list of upgrades already included with a negotiable builder willing to provide a high end product for the price of one that would be considered standard. Large lot in established Stoney Creek neighborhood, close to all amenities, arterial infrastructure and more. Taxes not yet assessed as it is a new build (id:46441)
68 Esplanade Lane
Grimsby, Ontario
Lakeside Living at Its Finest – 68 Esplanade Lane, Grimsby Welcome to 68 Esplanade Lane – a beautifully designed 3-storey freehold townhome offering approximately 2,000 sq. ft. of modern living space just steps from the shores of Lake Ontario. Wake up to breathtaking lake views and enjoy the tranquility of waterfront living in one of Grimsby's most desirable neighbourhoods. This spacious and sun-filled home features a thoughtful open-concept layout, perfect for both everyday living and entertaining. The main floor boasts a bright and airy living area, a well-appointed kitchen with contemporary finishes, and access to a private balcony overlooking the lake – ideal for morning coffee or evening sunsets. Upstairs, you’ll find generously sized bedrooms, including a primary suite with large windows and a spa-like ensuite. The ground floor offers versatile space for a home office, gym, or guest suite, with direct access to a private garage and driveway. Located in a vibrant and growing lakeside community, you're just minutes from shops, restaurants, walking trails, parks, and the Grimsby GO Station – making this a perfect spot for commuters and nature lovers alike. Don't miss your chance to live by the lake in style – book your private showing today! (id:46441)
174 Sunpoint Crescent
Waterloo, Ontario
Rarely do homes come available on this quiet and highly sought-after crescent in Lakeshore North. With a strong sense of community, and unbeatable location, 174 Sunpoint Crescent is the perfect spot to call home. This renovated, 3-bedroom, 1.5-bath home is designed for both comfort and style. The main floor offers a bright living area with modern finishes, a beautifully updated kitchen, and a dedicated office—perfect for today’s work-from-home lifestyle or a quiet study space. Upstairs, you’ll find three spacious, carpet-free bedrooms, each with large windows and generous closet space. Whether it’s a primary retreat, kids’ rooms, or a guest space, this upper level provides both privacy and functionality for the whole family. The finished basement adds even more flexibility, ideal for a rec room, home gym, or playroom. Step outside and enjoy a backyard designed for connection. A generous deck sets the stage for barbecues and family gatherings, while the yard offers plenty of room for play, gardening, or simply unwinding. Two storage sheds keep everything organized, making outdoor living both easy and enjoyable. The location is second to none—just minutes from Laurel Creek Conservation Area, where you can swim, kayak, hike, bike, and even camp. Families will especially appreciate being within walking distance to excellent schools and nearby parks, making daily routines simple and convenient. Plus, the world-famous St. Jacobs Farmers’ Market is only 5 minutes away, offering farm-fresh produce, artisanal foods, and handcrafted goods year round. All this, along with close proximity to shopping, restaurants, and Uptown Waterloo, while still being tucked away on a peaceful, low-traffic street. This is more than just a home—it’s where comfort, convenience, and community come together. Book your showing today! (id:46441)
99 Edinburgh Avenue
Hamilton, Ontario
Discover this charming, well-maintained brick bungalow in the heart of the trendy Crown Point community! Perfect for families, investors or those seeking an ideal in-law suite, this one-owner gem offers versatility and comfort. The main level boasts a spacious living room, a bright eat-in kitchen, a modern 4-piece bathroom and three generously sized bedrooms. The fully finished lower level, with its own separate entrance features a second 4-piece bathroom, a versatile recreation room and a kitchen and dining area—ideal for extended family or rental income potential. Step outside to a private backyard oasis, perfect for family gatherings or quiet relaxation. The rare side-by-side two-car driveway adds convenience and value. Nestled steps from Ottawa Street’s vibrant blend of boutique shops, trendy fashion and diverse dining, this home is also within walking distance to schools, parks and The Centre on Barton for all your daily needs. With quick highway access, this location offers unmatched convenience for modern living. Don’t miss this move in ready bungalow in one of the city’s most sought after neighbourhoods! Schedule your viewing today. Don’t be TOO LATE*! *REG TM. RSA. (id:46441)
73 Champlain Crescent
Kitchener, Ontario
Welcome to 73 Champlain Crescent! Offered to the market for the very first time, this one-owner home in the heart of Heritage Park has been lovingly cared for since 1971. With 5 bedrooms, 3 bathrooms, and an abundance of living space, it’s a rare opportunity in one of Kitchener’s most desirable neighborhoods, perfect for families of any size. The main floor is designed for both comfort and entertaining, featuring a large living and dining room, a custom kitchen, a bright sunroom perfect as a dining or sitting area, and a separate family room with a cozy wood-burning fireplace. Upstairs, 4 spacious bedrooms offer room for the whole family. The fully finished basement is the perfect place to entertain, or unwind, with a large recreation room with a wet bar and gas fireplace, an additional bedroom and bathroom, and a walk up separate entrance to the backyard! Step outside and your personal oasis awaits. The tree-lined backyard is fully private year-round, complete with a large concrete patio and gazebo, an ideal spot to relax or entertain. Tucked into this serene setting is a detached powered workshop, perfect for woodworkers, hobbyists, or extra storage. Set on a quiet crescent in a welcoming community, this home blends space, character, and care in a way that’s truly hard to find. Call today for your private tour. (id:46441)
2316 - 90 Highland Drive
Oro-Medonte (Horseshoe Valley), Ontario
HIGHLAND ESTATES - (2316 & 2317) - 2 Bedroom / 2 Bath condo. Can be used as one unit or 2 separate suites - each with separate entrances. Features include Gas Fireplace, 2 parking Spaces plus visitor parking, 2 covered balconies with the Rear balcony over looking private, treed area. The complex includes a Recreation centre with s Clubhouse, indoor/outdoor pool, Fitness room, hot tub, games room, fire pit, pavilion and playground. Close to Horseshoe Resort, The Heights, Copeland Forest, Vetta Nordic Spa - Numerous trails, four season recreational activities including skiing, hiking, golf, mountain biking, and more. AIRBNB and short term rentals permitted. Quick closing available. Clients will not review offers prior to October 10, 2025. (id:46441)
32 Frasson Drive
Guelph, Ontario
Set on premium lot in one of Guelph's most sought-after family neighbourhoods, 32 Frasson Dr is a home designed to impress! From manicured landscaping & elegant curb appeal to 9ft ceilings, quality finishes & backyard retreat W/expansive deck & mature trees, this property blends comfort, style & function. Step inside to inviting 9ft ceilings, hardwood floors & pot lighting. Formal living & dining areas are perfect for entertaining & hosting dinner parties, flowing effortlessly into striking kitchen & inviting family room. Stylish & functional kitchen W/granite counters & backsplash, S/S appliances, gas cooktop, B/I oven, convection microwave, W/I pantry & centre island set under cathedral ceilings. Adjoining family room is perfect gathering place W/fireplace & scenic views of backyard. 2pc bath, laundry room W/newer washer/dryer & garage access complete main floor. Upstairs primary suite W/vaulted ceilings, arched window, W/I closet & 4pc ensuite W/soaker tub & sep glass shower. 3 other bdrms offer ample space for family or guests-one is nearly primary-sized & has beautiful arched window! 4pc main bath with shower/tub completes upper level. Unfinished bsmt offers endless potential with 3 large windows & R/I for future bathroom-ideal as rec room, gym or extra bdrms. Add'l highlights: newer windows, attached 2-car dbl-door garage W/extra-high ceilings & high-end VANEE air exchange system in kitchen & bathrooms for continuous fresh air. Private backyard haven features wraparound-style deck W/gazebo-perfect for relaxing & entertaining. Perennial flower beds surround the lush lawn all fully fenced & bordered by mature trees that provide serene sense of privacy. Charming shed & veggie gardens complete this idyllic outdoor retreat. Just around the corner from Hammill Park & public library. Walking distance to Holy Trinity Catholic School, Ken Danby PS & William C. Winegard PS. All this within a short drive to amenities making it the ideal home for modern family living! (id:46441)
18 Baird Street N
Bright, Ontario
A Rare 2.42-Acre Opportunity in Bright, Ontario. Nestled just off Oxford Road 22 (Baird Street North), the property meanders inward from the road before opening up into a private sanctuary framed by mature forest and bordered by rolling farmland. It’s a rare blend of natural seclusion and wide-open views—ideal for those who value both privacy and possibility. With 2.42 acres to work with, the canvas is yours to create. Builders will recognize the potential to design something remarkable, while individuals dreaming of a custom home will find an inspiring backdrop of forest, farmland, and fresh country air. Business owners and entrepreneurs will appreciate the R1-9 zoning, which provides the flexibility to combine residential living with approved commercial uses—imagine building your dream home alongside space for your business, all in one place. Location is everything, and Bright offers the best of both worlds. Within minutes you can access Woodstock, Stratford, New Hamburg, Baden, Drumbo, Plattsville, Ayr, and Kitchener-Waterloo. Whether you’re commuting, connecting with clients, or simply seeking convenience, this central location puts major hubs within easy reach while keeping you grounded in the peaceful charm of Oxford County. A property of this size and character is seldom available in Bright. Walk the land, explore the views, and picture what your future could look like here. Opportunities like this don’t stay hidden for long. By appointment only. (id:46441)
333 Albert Street Unit# 711
Waterloo, Ontario
Elevate your lifestyle in this 797 sq. ft. one-bedroom plus dining suite with two full bathrooms, designed to balance modern comfort with everyday functionality. This brand-new, never-lived-in residence offers a spacious bedroom with a walk-in closet, a versatile dining area, and an open-concept living space perfect for entertaining and unwinding. The contemporary kitchen is equipped with stainless steel appliances, while the two sleek bathrooms enhance convenience and privacy. Rough-ins for in-suite laundry provide added ease, and the unit is offered furnished for a smooth move-in experience. At 333 Albert St, residents enjoy a secure entry system, bike-friendly storage, and over 4,000 sq. ft. of commercial space with fabulous amenities. Exclusive building perks include a rooftop terrace on the 2nd level and a rear lounge with ping pong area for relaxing with friends. Limited underground and surface parking is available for a monthly fee. Situated in Waterloos sought-after university district, you'll be steps from Wilfrid Laurier University, minutes from the University of Waterloo, and close to Uptown Waterloos dining, shopping, entertainment, transit, and green spaces. Be among the first to call this spacious 797 sq. ft., two-bath residence your home in September 2026. (id:46441)
31 Peel Street E
Jarvis, Ontario
Welcome to 31 Peel Street East in the heart of Jarvis. This recently updated Cape Cod–style two-storey sits on a spectacular 90 x 130 lot at the end of a quiet, family-friendly street. With 4 bedrooms and 1.5 bathrooms, this home offers space and charm in equal measure. The main floor showcases a beautifully renovated chef’s kitchen with quartz countertops, tile backsplash, newer stainless steel appliances, and ample cabinetry. A convenient main floor bedroom provides flexibility for guests, a home office, or multigenerational living. Upstairs, discover three good sized bedrooms including a spacious primary suite with private ensuite access, complemented by a nook that could be used as an office! complemented by a family bathroom. The finished basement expands your living space with an oversized rec room, ideal for movie nights or play space along with a Workshop and laundry area. An 8KW Generac generator installed in 2016 that provides back up to your main essentials. Outdoors, enjoy a fully fenced, oversized backyard that kids and pets will love. Located close to schools, downtown shops, and parks, with Hagersville and Simcoe just 10 minutes away and Hamilton an easy 40-minute commute. This one is move-in ready and waiting for its next chapter. (id:46441)
25 Mckinstry Street
Hamilton, Ontario
Tucked away on a quiet street in Hamiltons Industrial Sector neighbourhood, this charming 1.5-storey detached home is full of character and modern updates. Step inside to find a bright, semi-open concept layout with an inviting living space, 2 cozy bedrooms, and 2 stylish 3-piece bathrooms. The home has been thoughtfully upgraded with a newer furnace, windows, and electrical (2016), plus a brand-new A/C in 2024 making it move-in ready for its next owners. The unfinished basement provides plenty of storage or future finishing potential, while outside you'll enjoy a large, fully fenced backyard with a handy storage shed perfect for pets, gardening, or summer entertaining. Conveniently located near parks, schools, shopping, and easy highway access, this property offers both comfort and practicality in a central Hamilton location. Whether you're a first-time buyer, downsizer, or investor, this cozy home is a fantastic opportunity. (id:46441)
4 Glendale Avenue N
Hamilton, Ontario
Welcome home to 4 Glendale! This tastefully renovated 4+1 bedroom home has 4 finished levels 2 full bathrooms with updates galore! Kitchen has stainless steel appliances, stone countertops. Updates include: flooring, kitchen, windows, roof, windows, doors, appliances. 3 spacious bedrooms on 2nd floor and a 3rd floor loft that can be used as 4th bedroom, arts/creative space or office. Separate side entrance to basement. Fully finished basement with laundry and a 4 piece bathroom. Parking for one car in front. A short walk to Gage park. Close to all transportation and future LRT. Available immediately. (id:46441)

