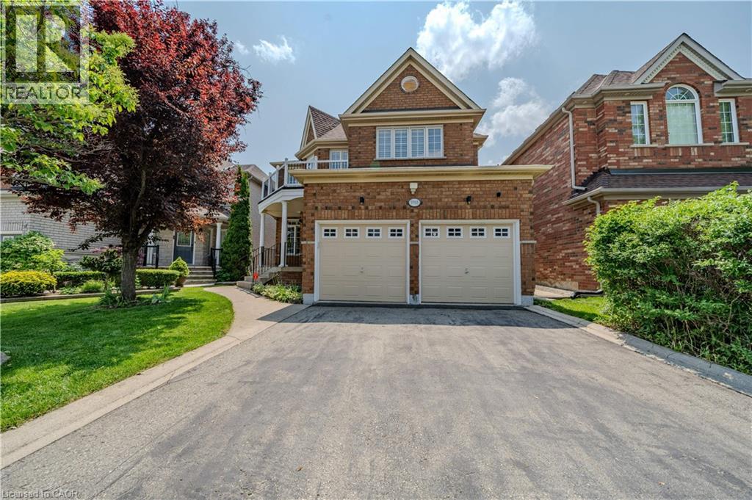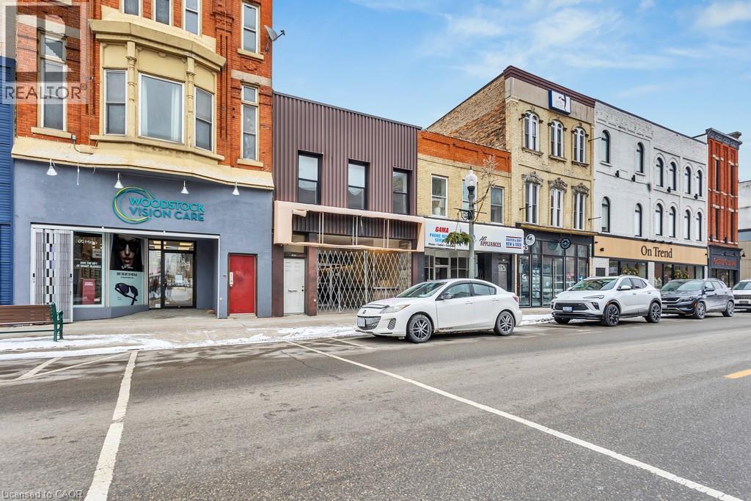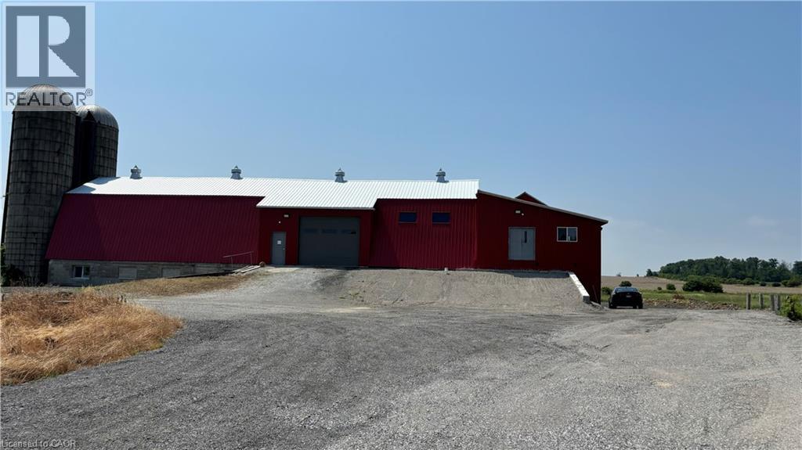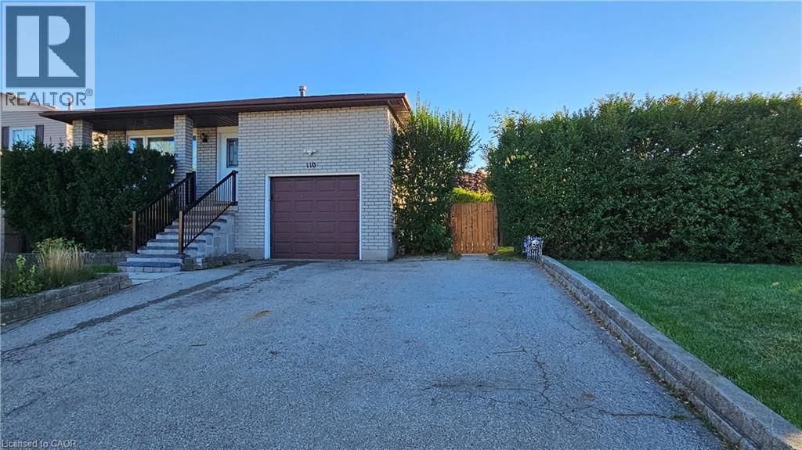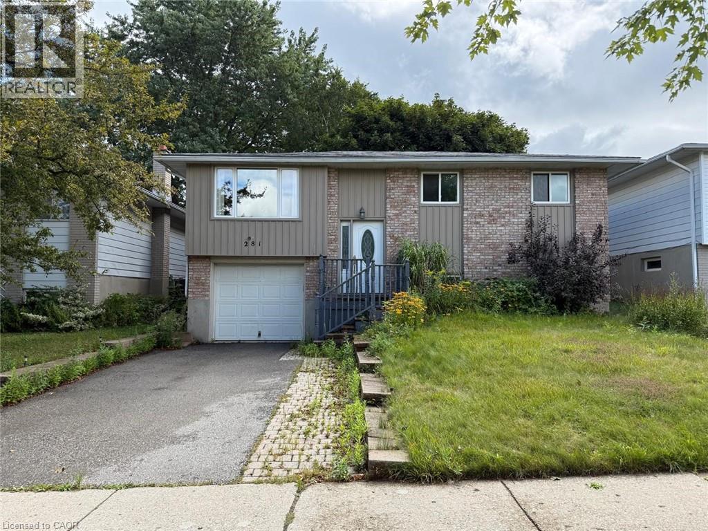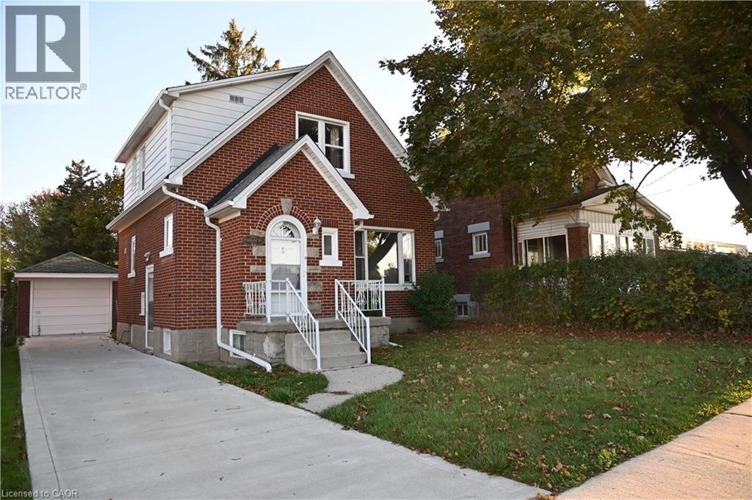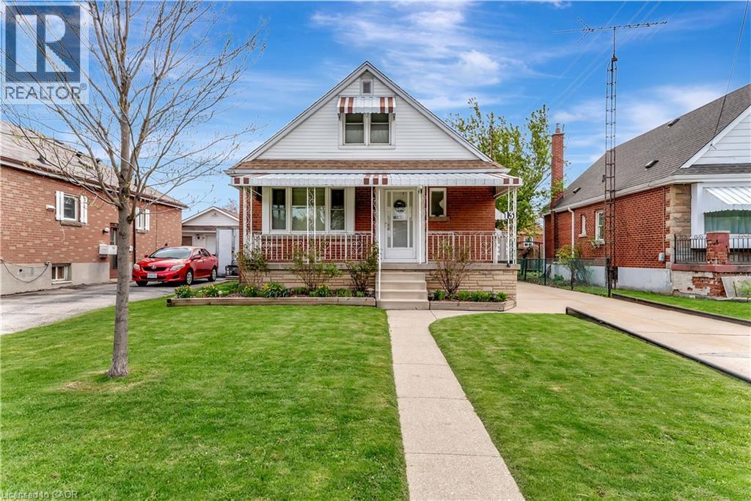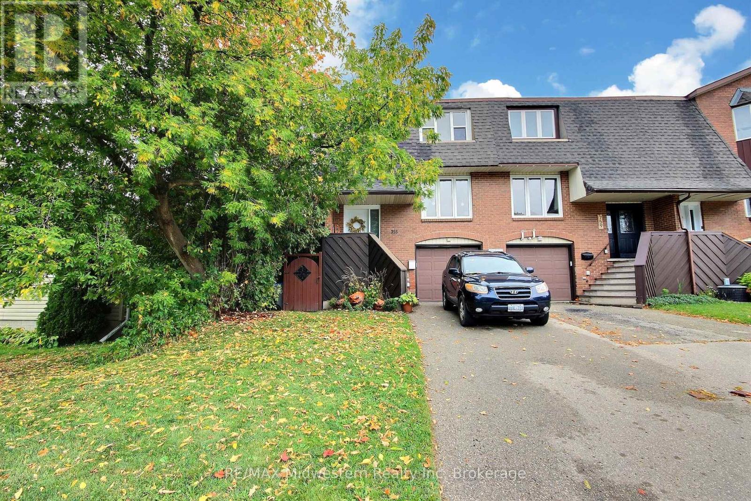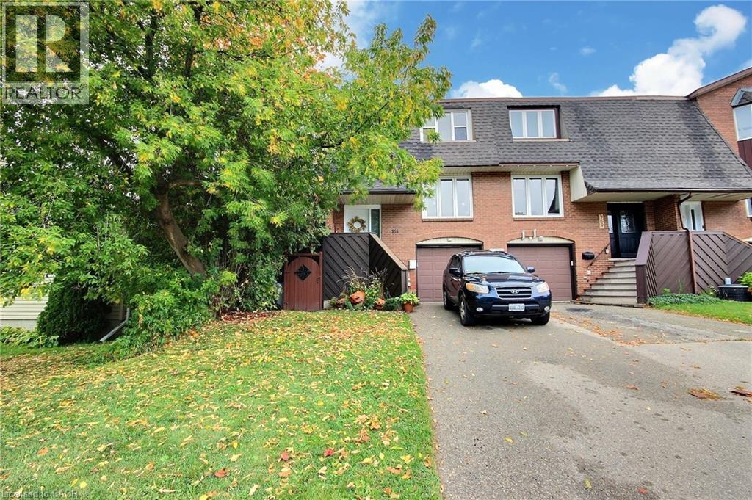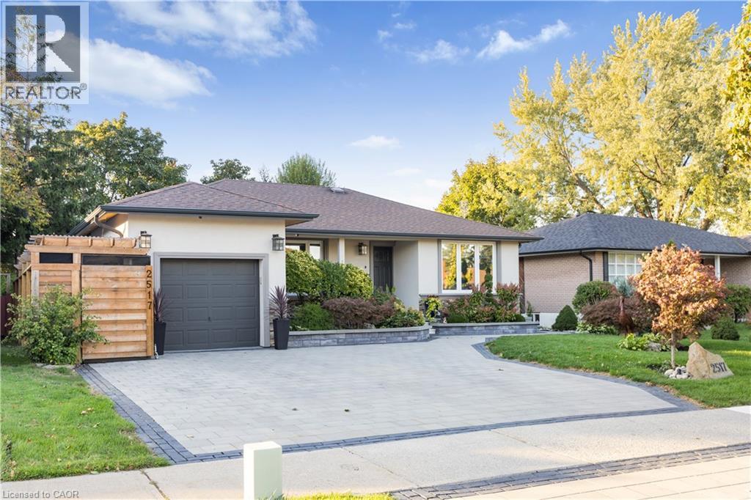5918 Bassinger Place
Mississauga, Ontario
Welcome to this stunning 4+1 bedroom 2 car garage detached home with almost 4000 sqft of living space nestled on a serene street in the highly sought-after Churchill Meadows neighborhood. The main floor features distinct living and dining rooms, a cozy family room with a gas fireplace, and a gourmet kitchen with a gas stove, backsplash & granite countertops, seamlessly flowing into a bright breakfast area with access to an interlock patio with a gas line for BBQ hookup and beautifully landscaped backyard. Beautiful oak stairs take you to the second floor with 4 spacious bedrooms & family living shines with a luxurious primary suite, complete with a spacious walk-in closet with closet organizers and a spa-inspired 5-piece ensuite featuring a jacuzzi tub. An open-concept study/office with balcony access completes the second floor. The basement, accessible via two entrances (main house and a separate side entry), is ideal for an in-law suite, boasting a bedroom, 4-piece bathroom, and a spacious open-concept living area with a wet bar. California shutters throughout (except sliding door). No carpet in entire home. Perfectly positioned near shopping, top-rated schools, parks, transit, and major highways. With no sidewalk, the driveway accommodates four vehicles effortlessly. Property Virtually staged. (id:46441)
421 Dundas Street
Woodstock, Ontario
Attention Investors! Don’t miss this golden opportunity to own a prime commercial/multi-residential building on bustling Dundas Street. This property is not just a building; it’s a lucrative investment waiting for you to claim it. Imagine the possibilities: the main floor is ready for business with fresh paint and high visibility, perfect for attracting foot traffic and establishing a thriving enterprise. Meanwhile, the beautifully remodeled 2-bedroom apartments upstairs are currently leased, ensuring immediate cash flow at competitive rental rates. Each unit boasts its own separate utilities, making management hassle-free and efficient. Seize the chance to diversify your investment portfolio and capitalize on the consistent demand in this vibrant area. Properties like Dundas don’t stay on the market long – act now to secure your future! (id:46441)
414 Mud Street E Unit# Rear Garage
Stoney Creek, Ontario
Recently renovated Multiple Storage units are available ranging from 200 to over 4000 sq. feet located at 414Mud street E in stoney creek. Theses units can be used for Industrial, commercial or personal storage needs.This specific unit at the rear of the barn building. Great for your long term or short term storage needs. This unit is around 850 sq. feet with 9' ceiling height. Shared washroom facility is available on site. The area will be secured with 24 hours video surveillance. The rear unit has loading and unloading double Doors. Over 8’ clear height. Accessible to any type of vehicle. The advertised price is for only storage and non active use. Please contact if intending to use for any other purpose. Easy access to Lincoln Alexander Parkway, Highway 403 and QEW, minutes to amenities. (id:46441)
110 Abbot Drive
Hamilton, Ontario
Wonderful opportunity to live in Hamilton's east mountain in a spacious home close to all amenities. 110 Abbot Drive is a raised bungalow with legalized second basement unit. Yes, Duplex Dwellings Approved by City of Hamilton. Updated upper unit has 3 bedrooms, 1 full bath and kitchen. Professionally finished separated basement unit has 2 bedrooms, 1 full bath and full size kitchen. Both units have its own laundry and separate entrances. Just a short walk is Limeridge Mall, Fortinos, Limeridge Medical Centre, Walmart, Linc HWY, quick access to downtown, many schools and parks are walking distance from this lovely family home. Take the trip over to see 110 Abbot Drive you'll be glad you did. Next thing you know you'll be moving in and enjoying the extra rental income from the second unit. (id:46441)
281 Toll Gate Boulevard
Waterloo, Ontario
Welcome to this charming raised bungalow in the desirable Lakeshore area. Nestled in a family-friendly neighbourhood, this home offers 3+1 bedrooms and 2 bathrooms, presenting a wonderful opportunity for comfortable living in a prime location. The bright dinette provides a walkout to a spacious deck and fully fenced backyard, perfect for family living and entertaining. A double driveway and oversized single-car garage ensure ample parking. The finished basement with large windows brings in abundant natural light, creating a warm and inviting living space. Ideally situated on a bus route and close to schools and universities, this home is within walking distance to Northlake Woods Public School and Lakeside Park, just minutes from St. Jacobs Farmers’ Market and Conestoga Mall, with easy access to the Conestoga Parkway for convenient commuting. Landlord is willing to leave the living room and primary bedroom furniture, along with the dining table, if the tenant prefers a partially furnished option. (id:46441)
185 Highland Road W
Kitchener, Ontario
Welcome to 185 Highland Road W, a delightful all-brick 1.5-storey home tucked away in the sought-after Victoria Hills neighborhood of Kitchener. With over 1,550 sq. ft. of living space, this home blends charm, comfort, and practicality. Hardwood floors flow throughout, and the freshly painted interior makes it truly move-in ready. The main level offers a bright and functional layout: a warm and inviting living room overlooking the front yard, a dining room with sliding glass doors that open to the backyard, and a cheerful kitchen perfect for preparing family meals or entertaining friends. Upstairs, you’ll find two spacious bedrooms and a full four-piece bathroom, creating a cozy retreat for rest and relaxation. The finished lower level expands your living space with a large recreation room anchored by a cozy gas fireplace, a versatile bonus room ideal for a home office or den, an updated four-piece bathroom, and a convenient laundry area. New furnace and A/C installed in 2024. Step outside and enjoy the lifestyle this property offers. The detached single-car garage and concrete driveway provide parking for up to four vehicles, while the oversized back deck is perfect for summer dining, weekend barbecues, or quiet evenings under the stars. Located in a family-friendly community, you’re just steps from schools, parks, shopping, and everyday amenities, as well as minutes from the Waterloo Regional Health Network Hospital. Whether you’re a first-time buyer searching for the perfect starter home or an investor looking for a solid opportunity, this property has it all. For the Investor: This property is R3 zoned with a deep lot, which allows for Additional Dwellings. Buyer to conduct their own due-diligence. (id:46441)
93 Barnesdale Boulevard
Hamilton, Ontario
Fantastic opportunity to own a legal triplex in the desirable and accessible Stipley South community! Characterized by large, stately homes Barnesdale Boulevard features traffic calming garden medians and a walk score of 90 with excellent transit options and daily needs just steps away. Clocking in well over 4000sf this 2.5 storey home features a unit per level, with a partially finished basement with separate entrance waiting for your final touches. Currently occupied on a month to month basis the main level ($2152+electricity) and attic ($1048+electricity) have undergone various upgrades while retaining quality character features. Ready for you, the second floor unit of this brick beauty has 1473 square feet of oversized rooms dripping original character. This unit features 2 accesses including a private side door, and features a front deck complete with railings for added outdoor space. With custom built ins, a decorative fireplace surround, a fabulous 1940’s bathroom with cast tub, and two massive bedrooms - this is an amazing opportunity for people looking to jump into the market! Upgrades include some wiring, most plumbing, all new roof and sheathing in 2015, new decks and fire escapes 2015, recently serviced boiler in good working order. NEW CITY ZONING ALLOWS FOR 4 UNITS - all the more reason to buy a property with 2 garages (note: 1.5 car garage on South side, 1 car garage by mutual drive on North side). (id:46441)
131 East 42nd Street
Hamilton, Ontario
Welcome to this meticulously maintained and freshly painted gem, nestled in a fantastic neighbourhood close to all amenities! Step inside and be greeted by an abundance of natural light streaming through the large front window, illuminating the spacious living room. The main floor boasts a bright kitchen, dining room, beautiful and modern 4-pc bathroom, and a main floor bedroom. Upstairs, you’ll find two more spacious bedrooms, offering plenty of room for family or guests. The full basement includes another 4-pc bath, bedroom, and a large family room area, ideal for relaxing or hosting gatherings. A separate side door entrance makes this lower level very appealing for an in-law suite. Outside, the property truly shines with a large out-building (with hydro), perfect for extra storage, a workshop, or a hobby space. The extra-deep, 1.5-car garage provides even more storage options and secure parking. Pride of ownership is evident throughout this clean and well-cared-for home, making it a must-see for those seeking both comfort and convenience. (id:46441)
755 York Avenue N
North Perth (Listowel), Ontario
Discover this stunning 3-bedroom end-unit townhouse that perfectly blends style, comfort, and privacy. Boasting 2.5 bathrooms and an attached garage, this home features a beautifully upgraded walkthrough kitchen with modern finishes, perfect for everyday living and entertaining. The stylish decor complements the spacious layout, while two cozy fireplaces add warmth and charm. The large, bright master bedroom includes a luxurious ensuite, creating a serene retreat. With the added benefit of an end-unit location for extra privacy and natural light, this move-in-ready gem is an exceptional opportunity you wont want to miss. (id:46441)
755 N York Avenue N
Listowel, Ontario
Perfect for first-time buyers or those looking to get into the market, this affordable 3-bedroom end-unit townhouse offers incredible value and comfort. Move-in ready with recent updates throughout, this home features 2.5 bathrooms, including a spacious master suite with a private ensuite. Enjoy the cozy ambiance of a fireplace in the inviting living area, and take advantage of the private walk-out backyard—ideal for relaxing or entertaining. With the convenience of an attached garage and the added privacy of an end unit, this home is a smart and stylish choice for anyone looking to make a move. (id:46441)
2517 Constable Road
Mississauga, Ontario
Step into this beautifully updated 3+1 bedroom, 2 bathroom bungalow in the heart of Mississauga and instantly feel at home. With 1,300 sq. ft. on the main floor plus 800+ sq. ft. in the finished basement, this home offers plenty of space for your family to live, work, and grow. The exterior showcases elegant curb appeal with fresh stucco and trim, an interlock driveway, updated windows and doors, and waterproofing around the house for peace of mind. Inside, the bright, open layout is enhanced with modern pot lights throughout, creating a warm and inviting atmosphere. The custom kitchen with granite counters and heated floors is perfect for family meals, morning coffees, or holiday gatherings. Both bathrooms have been beautifully updated with heated floors, adding a touch of everyday luxury. Every corner of this home reflects pride of ownership and thoughtful upgrades, making it completely move-in ready. The lower level extends your living space with an additional bedroom, two spacious family/rec rooms, a cozy fireplace, and built-in speakers, offering endless possibilities for guests, extended family, or a home office. Step outside to your backyard oasis: a brand-new patio, sprinkler system (front and back), and a large deck overlooking a generous lot. Picture summer barbecues, kids playing, or simply unwinding under the stars. With schools just around the corner, parks, shopping, and quick highway access only minutes away, everything you need is right at your doorstep. This isn't just a house its 2,100 sq. ft. of beautifully updated living space where you can truly imagine your life unfolding, one cherished memory at a time. Don’t miss the extra storage space beside the garage—perfectly designed for all your toys like a Sea-Doo, four-wheeler, or seasonal gear. (id:46441)
7 Forest Glen Crescent
Kitchener, Ontario
Welcome to 7 Forest Glen Crescent, nestled on a quiet crescent in the sought-after Forest Heights neighbourhood! This charming 3-bedroom, 2-bathroom detached home sits on a generous lot with a large backyard, perfect for families or anyone who enjoys outdoor living. The updated kitchen offers a modern touch, while the spacious living and dining areas provide plenty of room for the family. Step outside to the expansive deck—ideal for barbecues, gatherings, or simply relaxing in your private yard. A shed offers extra storage. The garage plus oversized driveway ensure ample parking for multiple vehicles. The recently finished basement features a large window that fills the space with natural light, along with a convenient 3-piece bathroom—a great setup for a rec room, home office, or guest suite. Additional highlights include an owned water softener and reverse osmosis system, roof replaced in 2005. Located in a family-friendly area close to parks, schools, shopping, and quick highway access—this home combines comfort, space, and convenience in one great package. Don't miss out on this one! (id:46441)

