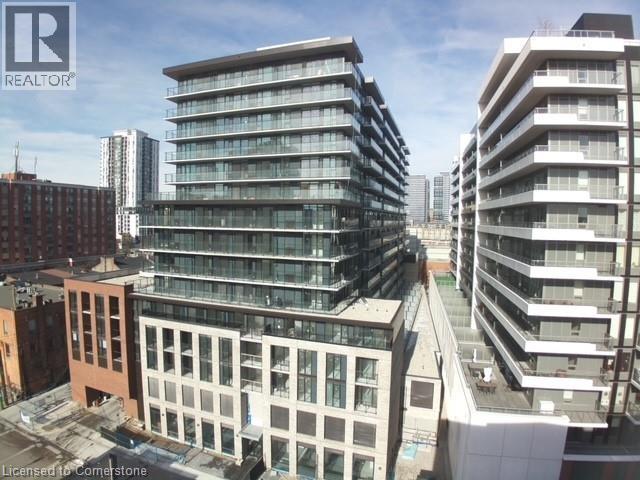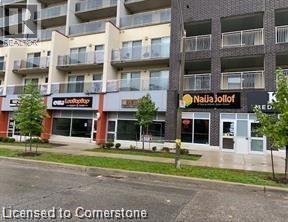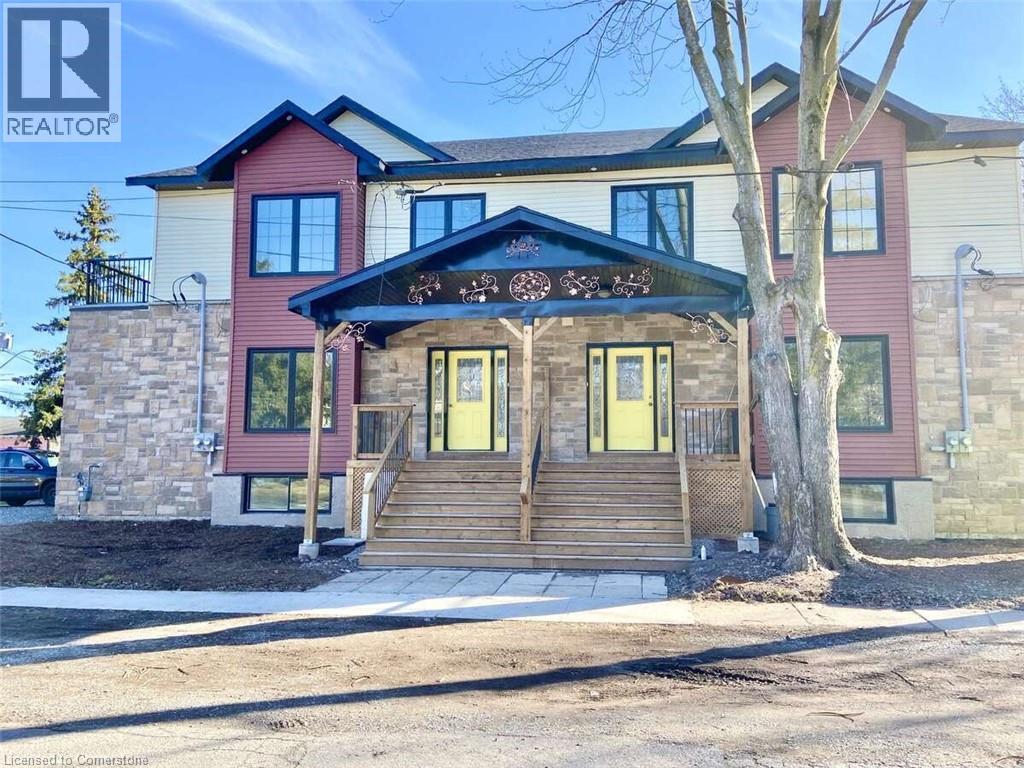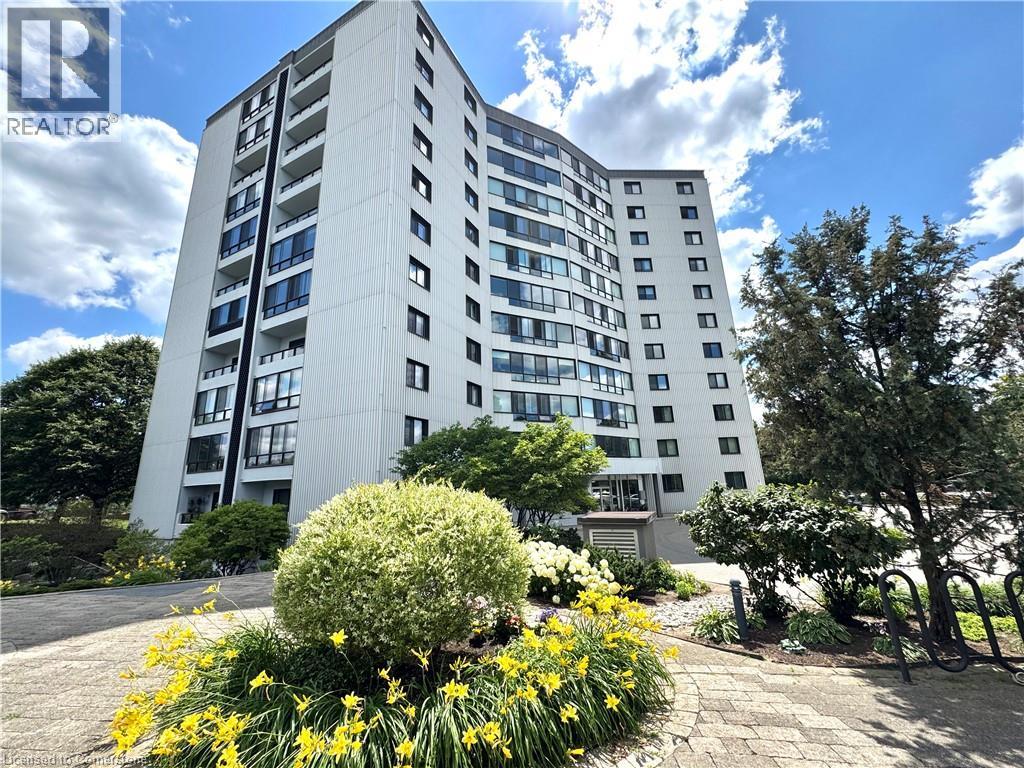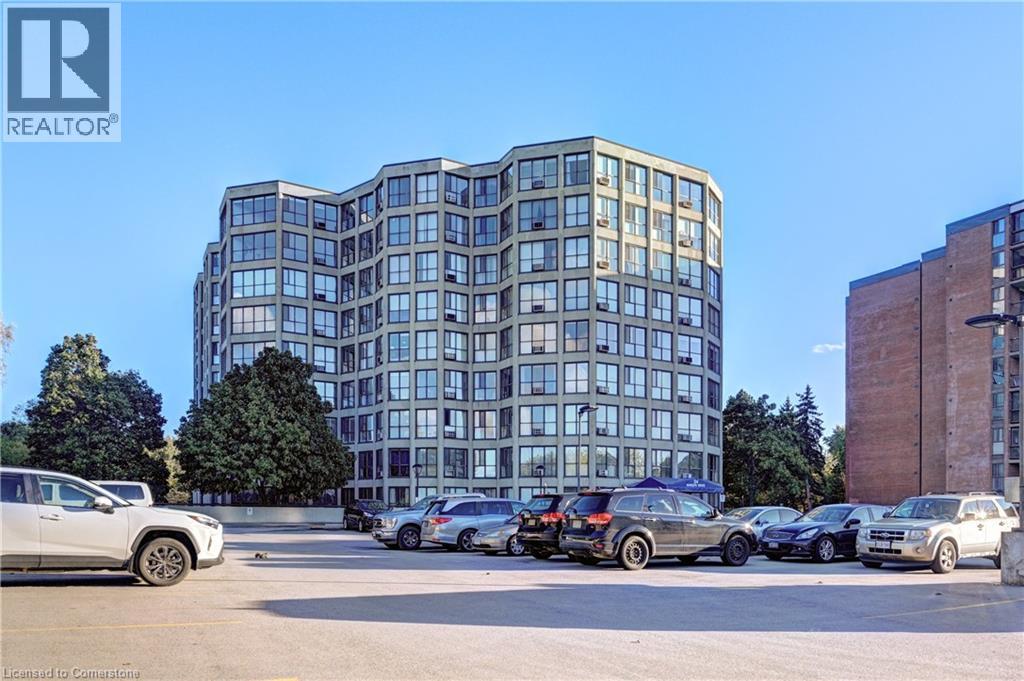6 Winding Meadow Court
Kitchener, Ontario
welcome to 6 Winding Meadow Court, Kitchener. This beautifully maintained family home available for lease in the highly sought-after Beechwood Forest neighbourhood. Ideally located just minutes from The Boardwalk and its endless amenities, this home offers both convenience and tranquility, tucked away on a quiet, mature court. Step inside to a bright and spacious main level featuring eye-catching hardwood flooring, a modern contrast wall, and oversized windows that flood the space with natural light. The open-concept living and dining area seamlessly flows to the kitchen, which is equipped with new stainless steel appliances, ample counter space, abundant cabinetry, and a stylish backsplash—perfect for everyday living and entertaining. Enjoy the fully fenced backyard with a generous-sized deck, ideal for summer BBQs or relaxing evenings outdoors. Upstairs, the impressive primary bedroom offers a walk-in closet, an additional double-door closet, and large windows overlooking the peaceful front yard. Two additional well-sized bedrooms and a 4-piece bath complete the upper level. The finished basement provides a versatile recreation room that can serve as a home gym, lounge, or games area, along with a 3-piece bathroom and a large laundry/storage space. Additional highlights include: Carpet-free throughout, Updated windows (2015),Ceramic tile in kitchen and bathrooms (2017). Located minutes from Movati Fitness, Cineplex, Costco, medical centres, and some of the city’s best shopping and dining options. This home offers the perfect space—ready for you to move in and enjoy. Book your showing today (id:46441)
111 Kinross Street
Caledonia, Ontario
Tremendous family home! Open kitchen, living room, dining room, with hardwood floors and lots of natural light. 3 bedrooms on main level. Primary bedroom with ensuite privilege. Downstairs boasts a spacious family room with luxurious carpet and cozy fireplace. Home has 2 full baths. Additional office/ homework space / play, craft area or perhaps room for 4th bedroom. Double concrete drive leads to double garage. Yard has been lovingly landscaped with a host of perennials and its care made easier with sprinkler system. Great floor plan in a great neighbourhood - near shopping, parks, schools and arena. Move your family to this well cared for space - you can’t go wrong with this investment! (id:46441)
396 Hunter Street W Unit# 2
Hamilton, Ontario
Two Bedroom Apartment Near Desirable Locke Street. This bright two bedroom second-floor apartment in a duplex home on Hunter Street West in the walkable Kirkendall neighbourhood is full of character and charm. Steps from Locke Street, Hill Street Park and many amenities, this apartment features: full kitchen, living room, two well-spaced bedrooms, in-building laundry, ample basement storage, shared garden/backyard and street parking. Hardwood floors, 4-piece bathroom with clawfoot tub and lots of charm make this apartment a must-see. Excellent neighbours and conscientious owner. Perfect for 1-2 non-smoking people with quiet lifestyle. Monthly rent $2,175 plus hydro. (id:46441)
551 Maple Avenue Unit# 701
Burlington, Ontario
Enjoy the comfort and convenience of living on the Burlington lakeshore! This two-bedroom, 1 bathroom 7th floor luxury condominium in the highly sought-after Strata building is ideal for those leading an active lifestyle. The unit is highlighted by nine foot ceilings, a spacious living room, with balconies in both the living room and master bedroom overlooking Lake Ontario. Beautiful open- concept kitchen with stainless steel appliances, four-piece bathroom with the added convenience of in- suite laundry and plenty of storage space. The building features an indoor pool, well-equipped fitness room, yoga studio, game room, rooftop patio and BBQs, and so much more. Included is a basement storage unit and underground parking spot. This unit must be seen to be fully appreciated. Call today for a viewing!! *Tenant pays their own hydro and internet. (id:46441)
1 Jarvis Street Unit# 814
Hamilton, Ontario
Welcome to the Sandstone-1 Floor plan with a Balcony and PARKING!! This One Bedroom plus a Den (536 sqft interior and 37 sqft balcony) offers an open concept living area with access to the Balcony. The den can me used as a dining area, office area - you pick!! Almost new, oversized windows offering natural sunlight. Don't miss out on this convenient location just steps to the heart of downtown, the GO Station, City Transit, Restaurants, Shopping, The Hamiltons Farmer Market, Bayfront and more. This Building also offers an Exercise/Workout Room. AAA Tenants. (id:46441)
187 Wilson Street Unit# 5
Ancaster, Ontario
Welcome to this modern style beautiful 3 bedroom plus Den with lots of upgrades and ready to move-in luxurious town. This 3-bedroom withDen on main floor and 4-bathroom home offers a great value to your family! Main floor offers a Den which can be utilized as home office orentertainment room with powder room. 2nd floor is complete open concept style from the Kitchen that includes an eat-in area, hard countertops,lots of cabinets, stunning island and access to beautiful balcony, upgraded SS appliances, big living room and additional powder room. 3rd flooroffers Primary bedroom with upgraded En-suite and walk-in closest along with 2 other decent sized bedrooms. Beautiful exterior makes it lookingmore attractive. Amenities, highway and schools are closed by. Do not miss it!! (id:46441)
940 David Street Unit# 15
Fergus, Ontario
A rare opportunity to live in a brand-new, never-lived-in home! This beautiful 2-bedroom, 2-bathroom stacked townhome is designed for a comfortable and modern lifestyle. The main floor features a bright, open-concept layout with a gorgeous kitchen at its heart, equipped with quartz countertops, stainless steel appliances, and plenty of cabinet space. Step out onto your private balcony and enjoy the calm view of the adjacent green space the perfect spot to relax. Upstairs, you'll find two generous bedrooms, including a primary suite with ample storage and a full bathroom. With in-suite laundry and the peace of mind of professional property management, this is a turn-key solution. Conveniently located near amenities and Highway 6, this home combines thoughtful design with exceptional accessibility. (id:46441)
418 Harmony Road
Ayr, Ontario
Prime Industrial Opportunity – Positioned just minutes from Hwy 401 and centrally located between Kitchener, Cambridge, and Woodstock, this rare industrial-zoned property at 418 Harmony Rd offers exceptional access and flexibility. The expansive lot provides ample space for operations, outdoor storage, and future expansion. A solid existing structure on-site offers potential for warehousing, light manufacturing, or logistics, with wide entry access and generous parking. Surrounded by agricultural land yet within reach of major transportation corridors, this property is ideal for businesses looking to scale operations in a quiet but strategic location. Whether you're expanding your fleet, relocating your shop, or investing in industrial land with long-term growth potential, this site delivers both function and future value. (id:46441)
280 Lester Street Unit# 103
Waterloo, Ontario
Condo commercial unit for sale close to both University (U of W & WLU) - It is professionally finished great for services , fast food and restaurant. 1250 sqft with handicap bathroom and kitchenette. The ceiling spray painted. Current tenant is month to month (id:46441)
664 King Street
Port Colborne, Ontario
For more info on this property, please click the Brochure button. 2024-Built Triplex in Downtown Port Colborne! Welcome to 664 King Street, a stunning newly built (2024) legal triplex offering over 4,000 sq ft of thoughtfully designed living space. This rare opportunity features three self-contained units, each with its own private entrance, ensuring maximum privacy and convenience for tenants or extended family. Built to modem code and standards, this property promises low maintenance and peace of mind for years to come. Located just steps from shops, restaurants, parks, and schools, and a short distance to Nickel Beach and the beautiful Sugarloaf Marina, this location offers the perfect mix of convenience and lifestyle. Whether you're looking to live in one unit and rent out the others, or add a high-performing asset to your portfolio, this property is ready to go. Don't miss your chance to own a brand-new multi-unit property in one of Niagara's most charming and fast-growing communities. (id:46441)
250 Glenridge Drive Unit# 1103
Waterloo, Ontario
Welcome to Unit 1103 at 250 Glenridge Drive- An impressive 2000Sq. Ft. condo located in the desirable Glen Royal building in Waterloo. This spacious, open- concept unit offers a bright and functional layout featuring a large living and dining area, three generous bedrooms, two full bathrooms, and convenient in-suite laundry. You'll love the expansive rooms and two private balconies perfect for enjoying your morning coffee or evening unwind. The primary suite is a true retreat, complete with a large walk-in closet and ensuite. A second 4 piece bathroom is conveniently located near the bedrooms. The kitchen is equipped with stainless steel appliances (fridge, stove, dishwasher, microwave) and offers easy access to a combined laundry and storage room. Residents of Glen Royal enjoy a variety of amenities, including underground parking, an indoor pool, sauna, party room, outdoor gazebo and tennis court. Ideally situated close to shopping, transit, and the expressway, this is one you won't want to miss! Furnished and move in ready, this home is well-suited for visiting academics, those on sabbatical, or anyone seeking a one year lease. (id:46441)
24 Marilyn Drive N Unit# 401
Guelph, Ontario
An Amazing Opportunity to Live in a 1700Sq Ft + Upgraded condo in The High Demand Area Of Guelph Overlooking River side Park. Huge Unit With Glass windows on All sides Featuring Tons of Natural light.California Shutters.Bright Hallway, Living Rm, Dining Rm & Dinette . Whole Unit Professionally in Neutral Colors. Perfect For Entertaining Family & Friends. 3 Bedrooms & 2 Full Upgraded Newer Washrooms. Superb Layout. Open Concept Super Large Living Room & Full Dining Room. Fully Upgraded Kitchen With Granite Counter Tops & Solid Wood Cabinets. Gleaming Hardwood Flooring Throughout. Primary Bedroom is Larger Than the Size of Full Condo Units. Can Accommodate full size furniture. Fully Updated Ensuite Washroom With glass Shower. 2 Other Very Good Sized Bedrooms. Another Full Upgraded 4 Pce Washroom. Large Dinette Area. Full Size Laundry Room & Storage Room in The Unit. All Newer Appliances. Freezer is Included too. The lovely common area includes an exercise room, party/meeting room and of course, short walk to Riverside Park, shops, senior center, golf course and river and trails. Underground Parking is Included & also an Additional Locker. Very Quite & Upscale Building. (id:46441)





