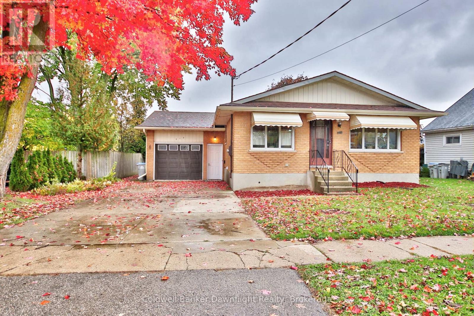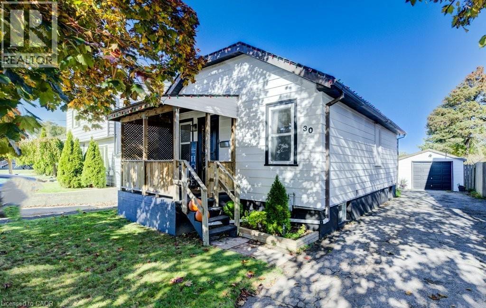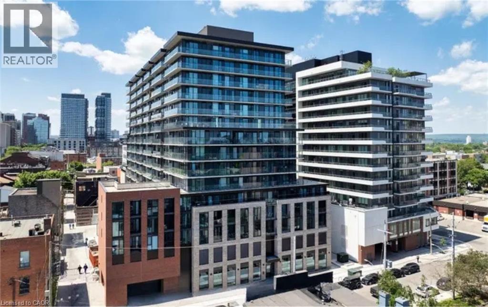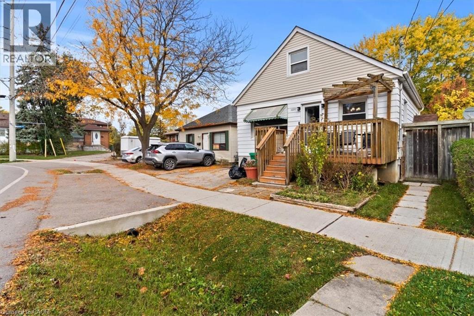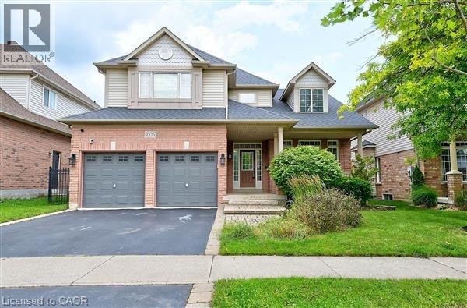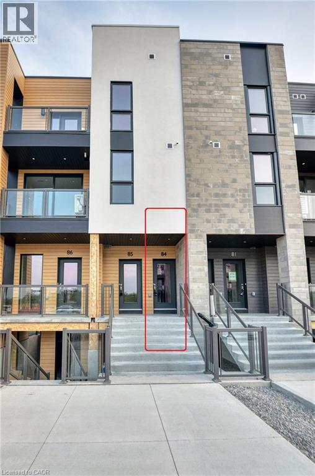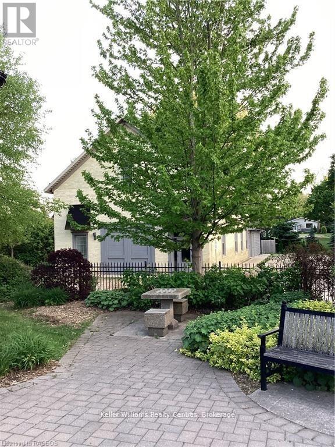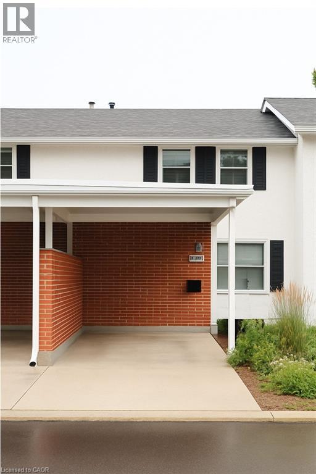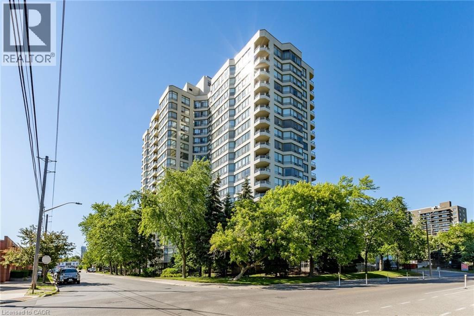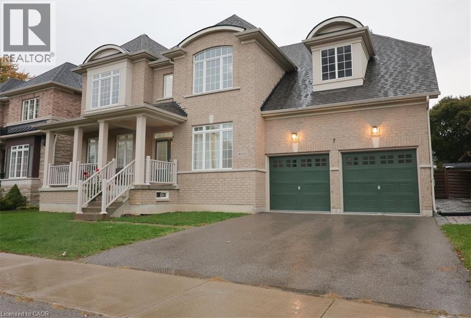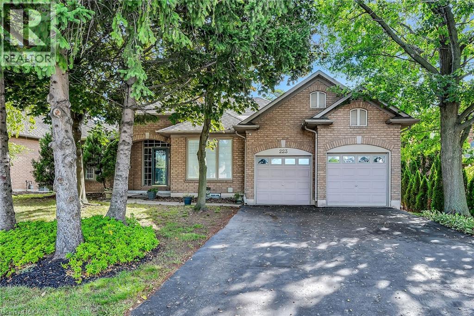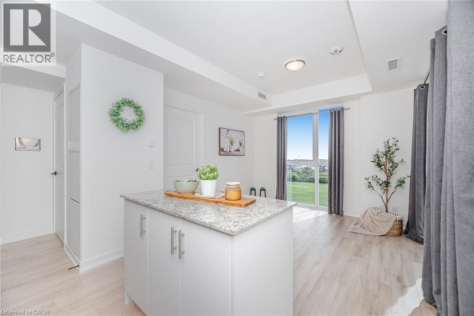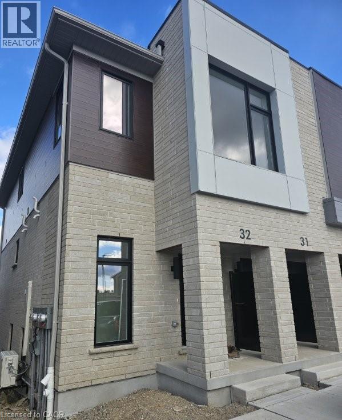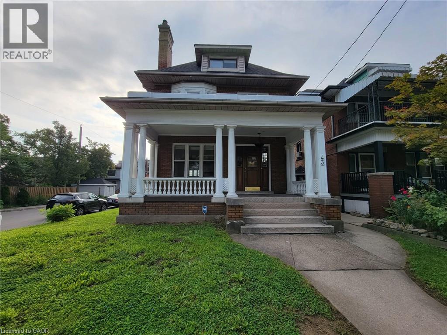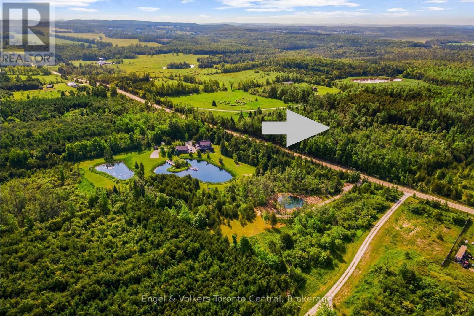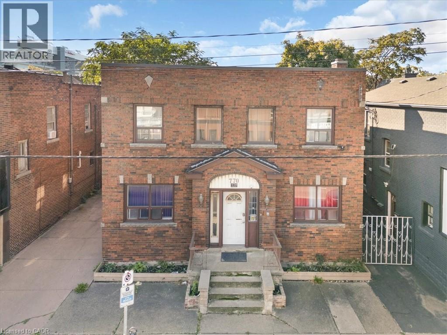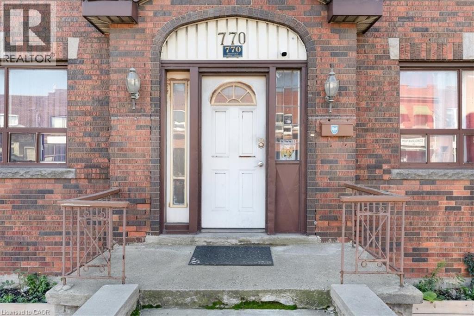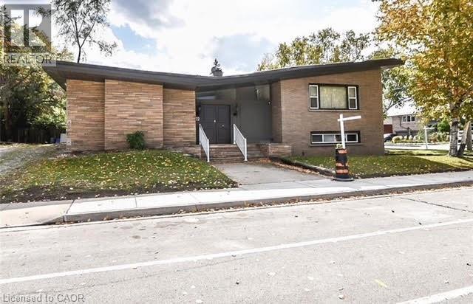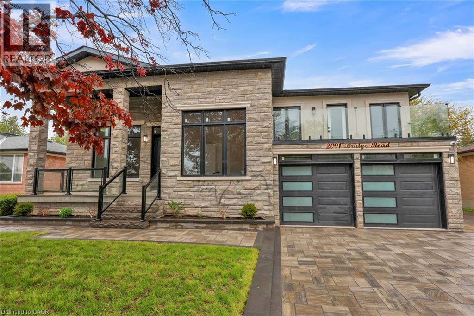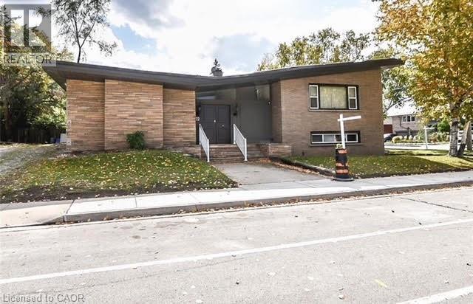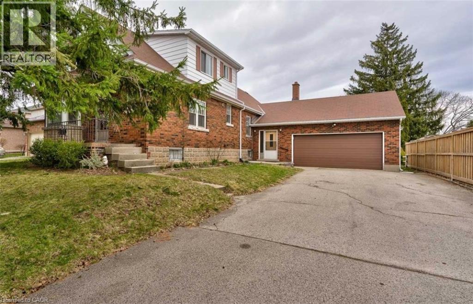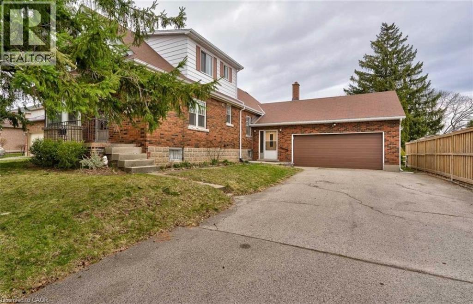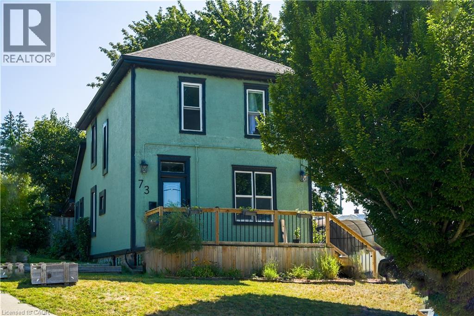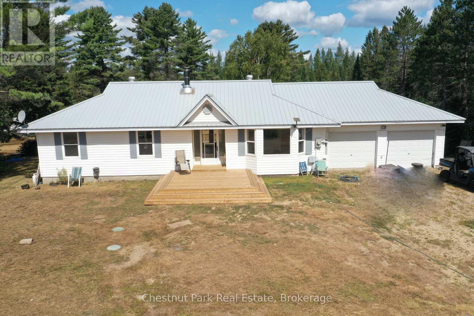516 Andrew Street
South Huron (Exeter), Ontario
Welcome to 516 Andrew Street, a well-maintained 3-bedroom home located in a quiet and desirable area of Exeter. The main floor offers a bright eat-in kitchen, perfect for family meals, and a comfortable living space ideal for relaxing or entertaining. The finished basement adds excellent additional living space, featuring a rec room, home office, and a convenient bathroom - perfect for family living or guests. Enjoy the benefits of an attached garage, updated windows, and newer eavestroughs.The home is serviced by a 200-amp electrical panel, offering peace of mind and modern functionality. Located close to schools, parks, shopping, and all of Exeter's amenities - this home is a great opportunity for families, first-time buyers, or anyone looking to settle in a friendly community. (id:46441)
30 Elmwood Avenue
Cambridge, Ontario
This beautifully renovated from top to bottom detached bungalow backs onto a peaceful park with a basketball court just steps away. Every detail has been thoughtfully updated, including a stunning modern kitchen, stainless steel appliances, quartz countertops, luxury flooring, stylish trim, pot lighting, attractive bathrooms, mechanics in heating, central air, plumbing, wiring, +++. The finished walk-up basement has a separate entrance that offers great income potential for a private in-law suite or basement apartment. There is also a long driveway that would accommodate four vehicles, and the oversized 12’6” x 22’6” garage with hydro is perfect for a workshop or hobby space. Located in a quiet, family-friendly neighbourhood, this home is just a short walk to a bus stop, mosque, bakery, excellent schools, scenic trails, and all essential amenities. An ideal opportunity for first-time buyers looking for a move-in-ready home with modern appeal and outstanding value. (id:46441)
1 Jarvis Street Unit# 1114
Hamilton, Ontario
Look no further than this 1 bdrm plus den, 2 bathroom unit in the stunning 1 Jarvis St, a modern 15-storey building in the heart of downtown Hamilton. This state-of-the-art residence offers exceptional amenities including a 24-hour concierge for resident convenience and security, a sleek lobby and co-working lounge, a fully equipped fitness centre, and secure underground parking. Located within walking distance to trendy restaurants, vibrant nightlife, shopping, public transit, and the Bayfront, this address perfectly blends urban convenience with modern comfort — ideal for young professionals and those who love city living. Inside, this spacious 1 bedroom + den, 2 bathroom suite features contemporary finishes, including neutral-toned flooring, moody cabinetry, and elegant tile work. Enjoy an expansive balcony with panoramic city views, ample closet space, and in-suite laundry for everyday convenience. Flexible lease terms are available for well-qualified applicants. One Underground Parking Space can also be rented for an additional fee. (id:46441)
1097 Enola Avenue
Mississauga, Ontario
LOCATION, LOCATION, LOCATION! A rare opportunity in the sought-after Lakeview community of southeast Mississauga just steps to Lakeshore Road, waterfront trails, and vibrant parks. This detached property sits on a mature lot surrounded by new custom builds and offers tremendous potential for builders, renovators, or investors looking to create something truly special. The existing home features a functional main-floor layout with living and dining areas, a kitchen, full 4-piece bathroom, and primary bedroom. Upstairs, you'll find two additional bedrooms offering ample space for a growing family. The separate side entrance to the basement opens the door to future in-law or income-suite possibilities. Private backyard offers a peaceful setting with mature trees and a storage shed, a perfect canvas for your future vision. Driveway parking for two vehicles. The home provides an excellent canvas for those looking to renovate or build new in a sought-after location, the true value is in the location and land. Steps from Lakeview and Port Credit, this is an exciting area with new developments, boutique shops, restaurants, and easy access to the QEW, GO Station, and Toronto. Bring your vision renovate, rebuild, or reimagine this property into your dream home. (id:46441)
2215 Tiger Road
Burlington, Ontario
Spacious, beautiful executive detached home back onto green space in the sought-after Millcroft neigbourhood. Steps to the excellent Charles R. Beaudoin elementary school, Taywood Park, golf course. Close to community centers, parks and all other amenities. 4 bedrooms, 3 bathrooms. Pot lights. High ceiling. High cabinets. Granite countertop. Hardwood floor. Carpet free. Inside entrance to garage and side entrance. Two fireplaces. Curved swimming pool for you to enjoy. Available Dec 1, 2025. Minimum one year lease. Tenant to pay in extra electricity, gas, water, water heater rental and tenant insurance. No smokers. Photo ID, employment letter, most recent two paystubs, income verification, full Transunion or Equifax credit report in PDF, complete Rental Application Form, and Ontario Residential Tenancy Agreement required offer. (id:46441)
261 Woodbine Avenue Unit# 84
Kitchener, Ontario
Welcome to this beautiful, carpet-free stacked townhouse offering 2 bedrooms and 2.5 bathrooms across two stylish levels. Enjoy an open-concept layout featuring a modern kitchen with quartz countertops, upgraded cabinetry, stainless steel appliances, subway tile backsplash, and a large island with a breakfast bar. The bright great room, filled with natural light from large windows and a sliding door, opens to a covered balcony — perfect for relaxing or entertaining.Upstairs, you’ll find two spacious bedrooms, two full bathrooms, and a convenient laundry area. The primary bedroom includes a walk-in closet, ensuite bath, and private balcony access. Both levels feature 9-ft ceilings and quartz countertops in all full bathrooms.Steps to Jean Steckle Public School and the scenic Huron Natural Area with forest trails and parks. Close to shopping, restaurants, public transit, and major highways — everything you need is right at your doorstep. Internet included. Tenant to pay all other utilities & maintain tenant insurance. Key Deposit of $300 required. (id:46441)
12 Leggett Lane
Kincardine, Ontario
Ideal commercial space available for lease in Tiverton. This approximately 1723sq foot modernized space features a contemporary open concept floor plan with lots of parking and an option to add additional space that functions as a boardroom, another washroom, kitchenette and dry documents storage area. The space has been purpose built to suit professional use and is outfitted to accommodate office and training functions. The ground level has wheelchair accessibility and a barrier free washroom. This high quality efficient century building is unique and without significant need for leasehold improvements, which allows significant cost savings and ease of occupancy for the end user. The landlord is willing to negotiate any additional interior finishes or layout options to meet your organization's needs. It is an excellent opportunity for a business to establish or expand its presence in the community. (id:46441)
399 Keats Way Unit# 4
Waterloo, Ontario
Excellent Investment Opportunity! Great Cash Flow! This 4+2 bedroom townhouse is generating approx. $4,800/month in rental income. Conveniently located across from a bus stop and within minutes to schools, shopping, and amenities. Main floor offers a bedroom (ideal for seniors), features a galley-style kitchen with plenty of cabinetry, plus a bright dining area and spacious living room with walkout to a private deck overlooking green space. Carpet-free flooring throughout most of the home. Each level offers a full bathroom with updated vanities and lighting. Upstairs provides three generous bedrooms, including a primary with double closets. The finished basement adds two additional bedrooms, laundry, and a large storage area. Condo corp has updated roadways and driveways. Carport included, providing shelter during raining and winter months. (id:46441)
75 King Street E Unit# 306
Mississauga, Ontario
Welcome to this beautifully updated and spacious 1-bedroom suite in the heart of Cooksville! Perfectly situated just steps to the GO Station, public transit, shopping, schools, and highways, this bright unit combines comfort and convenience in one of Mississauga’s most desirable locations. Featuring an open-concept living and dining area with hardwood floors throughout, a renovated kitchen with quartz countertops, upgraded plumbing, and an updated bathroom with new shower stall, bathtub, handheld shower, and grab bar. Enjoy in-suite laundry, 1 underground parking space, a storage locker, and ample visitor parking. This well-managed building offers resort-style amenities including an indoor pool and hot tub, gym, party room, and 24-hour security with gatehouse access. Recently renovated common areas showcase a stunning lobby and modern hallways. All utilities, high-speed internet, cable, and premium amenities are included in the condo fee — a true turn-key lifestyle in a prime central location! (id:46441)
7 Riley Street
Cookstown, Ontario
!!! WELCOME TO 7 RILEY ST. COOKSTOWN !!!Stunning 4 Bedrooms,5 Washrooms DETACHED House offering approximately 3,400+ sq. ft(Above Ground level) and approx. 1,350+ sq. ft (Below ground level) of luxurious living space. This beautiful property features , a specious double car garage , an Open concept layout, and an abundant day light throughout. The Modern kitchen equipped with high-end finishes and ample cabinetry with separate Pantry area. Perfect for family gathering and entertaining. Family room with Electric Fire place. Additional Office space/room at the main level. Each Bedroom is generously sized, including primary suite with a spa-like ensuite and a walking closet. The home also includes Elegant finishes, a beautifully designed fully fenced backyard featuring a wood-paneled covered Hot Tub area and a charming Stone fire pit-perfect for relaxation and entertaining. This Beautiful House is located in a highly sought after neighborhood close to schools, parks, shopping and Transit. Perfect for growing families looking for comfort, style and convenience. Show with Confidence. (id:46441)
223 Greenbriar Road
Ancaster, Ontario
Welcome to this rare to find charming brick bungalow in Ancaster, offering comfortable and versatile living. This home features 4 bedrooms, 2 on main floor plus 2 in lower level and 3 full bathrooms. The main floor boasts a spacious living room with fireplace, private dining room, 2 bedrooms including the primary bedroom with ensuite bath and walk-in closet, convenient main floor laundry room and a well-appointed kitchen with walk-out to your private backyard, ideal for outdoor relaxation and entertaining. The fully finished basement with in-law suite potential includes a large recreation room, great for family gatherings or movie nights, along with an additional large office space, perfect for remote work or study, 2 spacious bedrooms and a 3-piece bathroom. With a double car garage, there’s plenty of room for parking and storage. Both floors about 2,892 sq ft of comfortable living. This lovely home is ideally located with quick access to the highway, making commuting a breeze, and is close to shopping, golf courses, and scenic trails, offering something for everyone. Don’t miss the opportunity to make this well-maintained bungalow your next home! (id:46441)
335 Wheat Boom Drive Unit# 906
Oakville, Ontario
Contemporary 1 Bedroom + Den corner suite with an open layout, Whirlpool kitchen appliances, island seating, and full-height windows. Enjoy unobstructed west views from your private balcony and a versatile den ideal for a home office or guest room. Includes in-suite laundry, underground parking, locker, and high speed internet at no extra cost! Building offers great amenities including a party room, outdoor terrace with BBQ area, and 2 AV charge stations. Located on the same level as the outdoor terrace and BBQ area for added convenience. Prime Oakville location close to shops, dining, highways, GO Transit, Sheridan College, and Oakville Trafalgar Hospital. (id:46441)
15 Stauffer Woods Trail Unit# 31
Kitchener, Ontario
Beautiful 1 bedroom condo townhome backing onto greenbelt nestled in a quiet neighbourhood has so much to offer. Quick access to the 401, trails nearby and a short drive to shopping and restaurants. You will be impressed with the open concept design which features 9ft ceilings, high quality laminate flooring throughout, a stunning kitchen with walk out to your beautiful backyard which backs onto greenbelt and storm pond. No immediate backyard neighbours and just beautiful views for you to enjoy. The well sized bright bedroom boasts a spacious walk-in closet and a linen closet. In-suite laundry with washer and dryer. Internet is included in the rent. Tenant pays utilities. 1 assigned parking spot in front of the unit for your convenience. (id:46441)
43 Barnesdale Avenue S
Hamilton, Ontario
Detached House With 6+2 Bedroom In The Heart Of Hamilton. Main Floor With High Ceilings, Hardwood Flooring, Trim Work, Wood Pocket Doors, Wood Staircase & Railing And Spacious Grand Front Porch. Fully fenced back yard with wooden deck. Walking Distance To Tim Horton's Field & Bernie Morelli Rec Centre. Close To Parks, Shopping, Schools, Public Transit and Most Of The Amenities. Home With Rear Driveway Parking & Garage. Separate Entrance For Upper Level. Side Door Entrance To Main Level. Finished Basement With Laundry And 3 Piece Washroom. (id:46441)
429560 8th B Concession
Grey Highlands, Ontario
The subject property is located just north of Singhampton with frontage on Concession 8B. This property, in the same family for multiple generations, contains rolling topography with gravelly loam type soils. A portion of the property contains a cedar forested area surrounded by upland hardwoods and regenerating areas. Vernal pools and small wetlands are located throughout the adjacent landscape as well as on this property. The surrounding area is comprised of similar terrain on adjacent properties to the South and West. During the early settlement of the area, a large portion of the site was cleared for agricultural purposes. This land use was abandoned many decades ago due to the marginal soils. The original cabin and barn were located at the northwest corner of the property where the foundations and well pump remain. The former fields are still legible through the remains of grassy areas, stone fences and large tree lines. There is also the foundation of a lime kiln. There is a residual field in the interior of the property near a small natural pond with a seasonal stream that connects to the main stream in the middle of the property. The field is bounded by pioneer stone fencing and lines of heritage maple trees. A substantial portion of the property is maple forest and was last logged in 1991. There is a section of Bedrock drift on the northeast portion of the property. There is a Wetlands designation under the MNRF and a related Conservation Land Tax Incentive Plan (CLTIP). As of 2022, there is also a Managed Forest Tax Incentive Plan. This is a gem! (id:46441)
770 Barton Street E
Hamilton, Ontario
Incredible Investment Opportunity in this recently renovated income property currently used as a multi Room Fully Occupied rental. Set up for Triplex use ; 3 Kitchens, 3 Bathrooms, 3 Laundry Facilities. Incredible Cap Rate & Flexible Close; NET over $75,000 Annually. Zoned C2;Mixed us for both Commercial & Residential so can be converted easily back into a full store front; Easily able to have variance done for C5 as it is surrounded by C5 properties. Confirmed can build UP & OUT. Set up to quickly switch to large triplex if desired with no renovations needed. Presently fully occupied with rents paid in full. Property well maintained and large parking areas on side of building & in rear. Recent renovations include: New Furnace last month, new ceramic tiling, new drywall, new kitchen, new washroom, new flooring, Basement renovated ! Quick close available. (2 A/C Units on Central Air & Furnace Owned) (id:46441)
770 Barton Street E
Hamilton, Ontario
Incredible Investment Opportunity in this recently renovated income property currently used as a Multi Room Fully Occupied rental. 3 Kitchens, 3 Bathrooms, 3 Laundry Facilities. Incredible Cap Rate & Flexible Close; NET over $75,000 Annually. Zoned C2;Mixed use for both Commercial & Residential so can be converted easily back into a full store front (which it used to be); Easily able to have variance done for C5 as it is surrounded by C5 properties. Confirmed can build UP & OUT by city. Set up to quickly switch to large triplex if desired with no renovations needed. Presently fully occupied with rents paid in full. Property well maintained and large parking areas on side of building & in rear. Recent renovations include: New Furnace last month, new ceramic tiling, new drywall, new kitchen, new washroom, new flooring, Basement renovated ! Quick close available. (2 A/C Units on Central Air & Furnace Owned) (id:46441)
22 West Park Avenue
Hamilton, Ontario
Incredible Investment or Residential Opportunity. This Duplex / Rooming Home is fully rented with over 4000 square feet of top notch finished living space located just moments from McMaster University and presently generating over $100,000.00 in NET income. This home has been renovated, well kept and is in amazing shape. The Owner is willing to offer vacant possession but it is presently fully rented if Buyer desires as an Income Property. Financials available upon request. Roof Redone in 2015, Solar Panels worth $30,000.00 & 2 fully functional separate units that are easily combined - two kitchens, two bathrooms, 14 bedrooms total. Absolutely incredible listing that will not last long! (id:46441)
2091 Bridge Road
Oakville, Ontario
Welcome to this spectacular home in the Bronte neighbourhood! Soaring 14' high ceiling through out main floor, it has 3 bedrooms and 2 full washroom on the main floor Primary BR on 2nd floor loft. Bright, well ventilated open concept living, dining and kitchen area filled with abundant natural light through out. The kitchen has built in high end Jenn Air appliances with white cabinets, quartz countertops, large center island, huge pantry cabinets and a computer niche . Upstairs has the large primary bedroom with a 5-piece ensuite, a large walk-in closet and a rare find walk out to balcony feature with glass enclosure, overlooking front yard. Fully finished legal basement has 2 bedrooms and 2 full washrooms, separate laundry and a separate entrance has Income potential. Extension of family room with Huge deck in back yard with glass railing, perfect for outdoor entertainment and relaxation. Additional well insulated storage/workshop shed in back yard perfect for a DIY/Hobby/Handyman. Close to QE community park and cultural center, schools, Bronte harbor and minutes away to Bronte GO and Highways. (id:46441)
22 West Park Avenue
Hamilton, Ontario
Incredible Investment or Residential Opportunity. This Duplex / Rooming Home is fully rented with over 4000 square feet of top notch finished living space located just moments from McMaster University and presently generating over $100,000.00 in NET income. This home has been renovated, well kept and is in amazing shape. The Owner is willing to offer vacant possession but it is presently fully rented if Buyer desires as an Income Property. Financials available upon request. Roof Redone in 2015, Solar Panels worth $30,000.00 & 2 fully functional separate units that are easily combined - two kitchens, two bathrooms, 14 bedrooms total. Absolutely incredible listing that will not last long! (id:46441)
171 Stone Church Road E
Hamilton, Ontario
Large Duplex can be quickly converted into triplex or single family. 2 kitchens, 3.5 baths. (easily converted to single family as only a door separates the two units); Presently fully tenanted and Buyer's choice to be vacant or tenanted upon close. INCREDIBLE INVESTMENT OPPORTUNITY - TOTAL OF 8 BEDROOMS POTENTIAL FOR 16. Fully renovated - Large attached double-car drive-through garage with doors on both sides of the garage (3 doors total) & huge backyard. Located on central mountain just off Upper James / Upper Wellington; close to all amenities and bus routes. Huge Driveway with plenty of parking. An investors Dream. All tenants are currently on month-to-month. Would make a great home for a large family or live in one space & rent the other OR simply as investment property. Turn Key opportunity. (id:46441)
171 Stone Church Road E
Hamilton, Ontario
Large Duplex can be quickly converted into triplex or single family. 2 kitchens, 3.5 baths. (easily converted to single family as only a door separates the two units); Presently fully tenanted and Buyer's choice to be vacant or tenanted upon close. INCREDIBLE INVESTMENT OPPORTUNITY - TOTAL OF 8 BEDROOMS POTENTIAL FOR 16. Fully renovated - Large attached double-car drive-through garage with doors on both sides of the garage (3 doors total) & huge backyard. Located on central mountain just off Upper James / Upper Wellington; close to all amenities and bus routes. Huge Driveway with plenty of parking. An investors Dream. All tenants are currently on month-to-month. Would make a great home for a large family or live in one space & rent the other OR simply as investment property. Turn Key opportunity. (id:46441)
73 Brock Street
Woodstock, Ontario
Now Listed at $459,000 — Character, Flexibility & Value in Downtown Woodstock! Discover a charming 3 + 1 bedroom, 1.5 bath detached home offering exceptional versatility and unbeatable value. This C3-zoned property invites endless possibilities — live in it, work from it, or invest for the future. Set on a 49 × 113 ft lot with parking for up to 7 vehicles, it’s perfect for entrepreneurs, first-time buyers, or small families seeking affordability without sacrifice. Bright principal rooms, a spacious kitchen, and a large backyard offer plenty of room to grow and entertain. Located just minutes from the Via Station, Dundas Street shops, cafés, and schools, this home delivers both convenience and potential. Freshly priced to sell quickly — opportunities like this are rare under $460K in Woodstock. Book your showing today and imagine what you could create here! (id:46441)
158 Selena Drive
Mcmurrich/monteith (Mcmurrich), Ontario
Welcome to 158 Selena, a bright and freshly updated raised bungalow with walkout basement nestled in 21+ acres of privacy and stress-free living, just 3 minutes from Buck Lake. Featuring a gourmet stainless kitchen, entertaining is a breeze on the south or north deck, or while gathered in the bright living areas. Major updates include: engineered wood flooring & trim (2025), kitchen cooktop & hood (2025), windows & doors (2023), Generac wiring & panel (2023), Central AC (2023), fully modern paint (2025), lighting (2025), shower & toilets (2025), detached shop & RV plumbing (2021), front porch (2025), gas WH(2018). Listed below 2025 appraised $ value.The property includes an attached 24x24 double door garage plus fully serviced 25x28 shop for hobbies, projects, and enclosed parking. Separate entrances offer great in-law suite or income potential while comfort and peace of mind are enhanced by the generator, steel roof, and woodstove. Immersed in nature with abundant wildlife, stunning sunsets, nearby fishing & swimming ,all within a friendly community 25 minutes from Huntsville. Short closing available. Come experience it firsthand. (id:46441)

