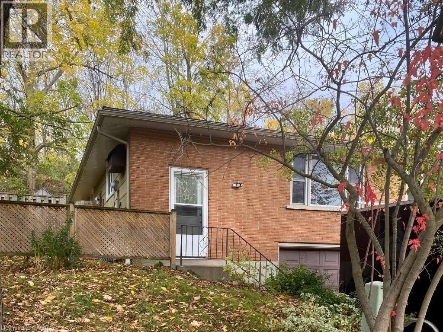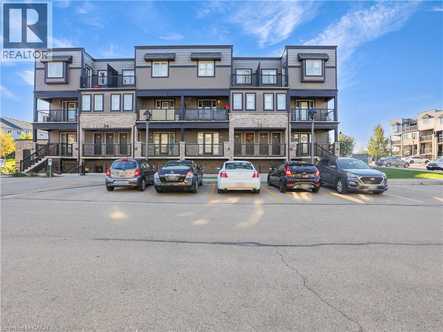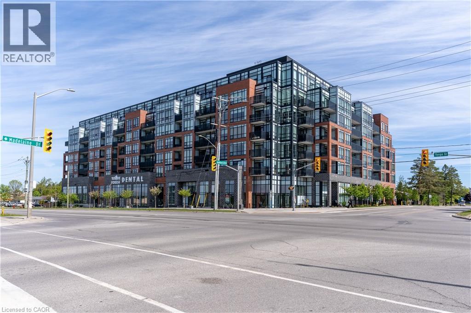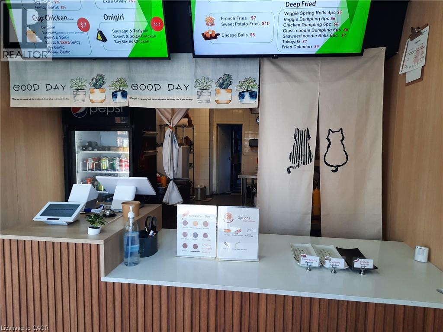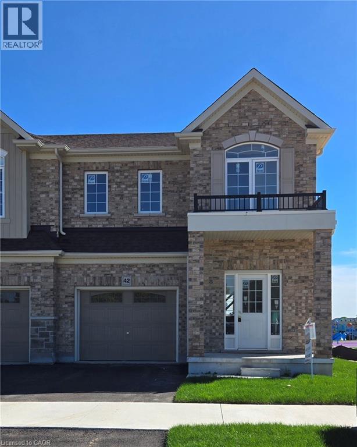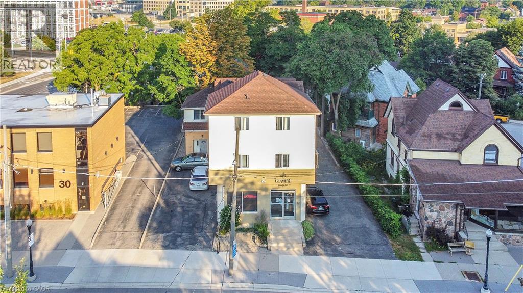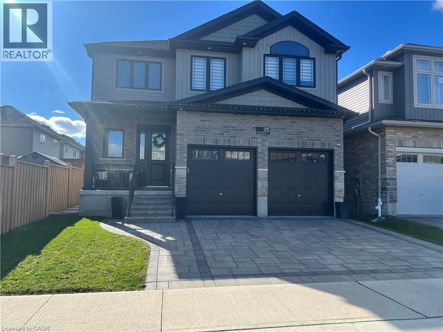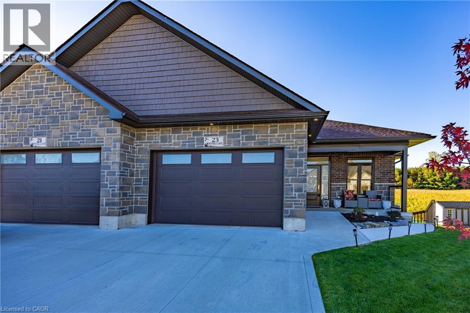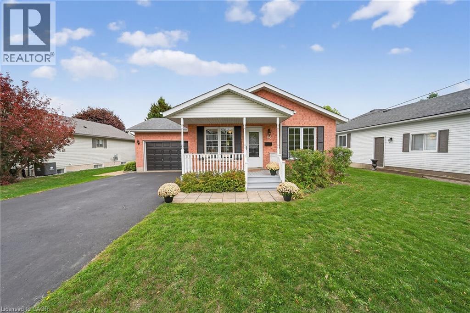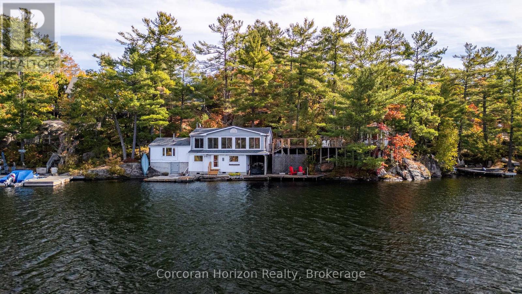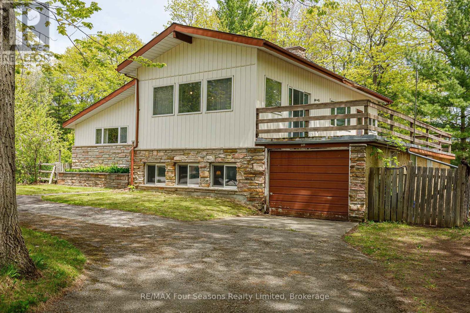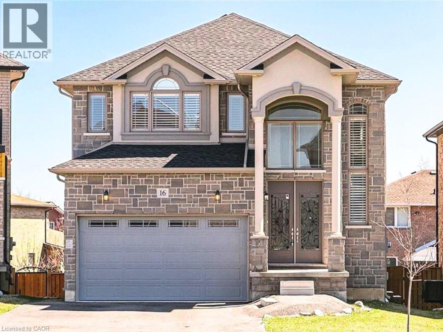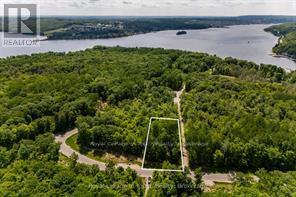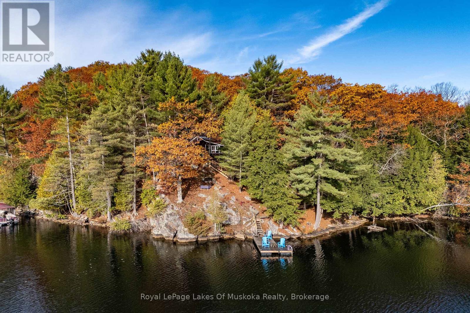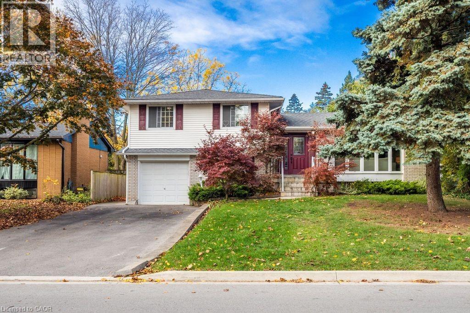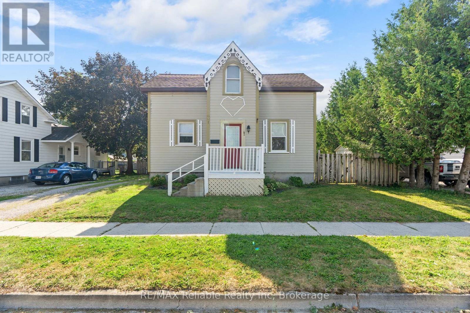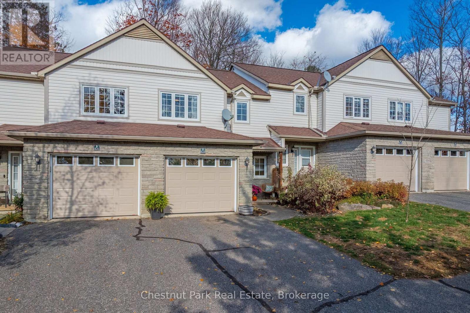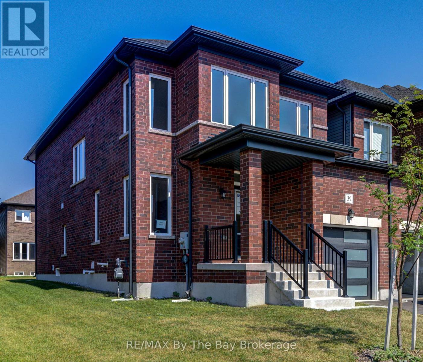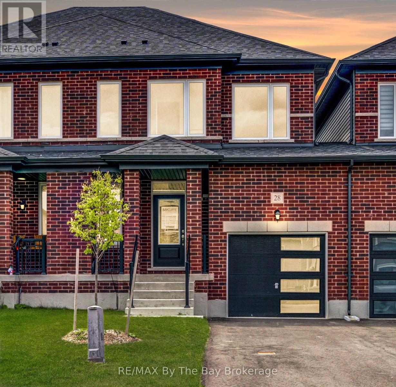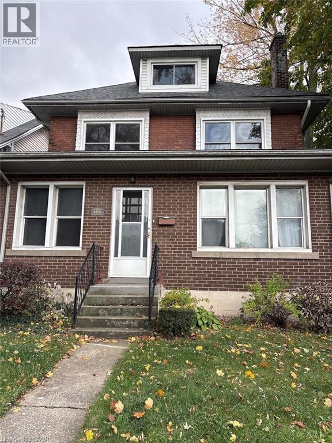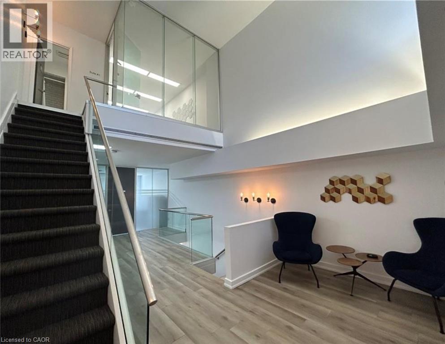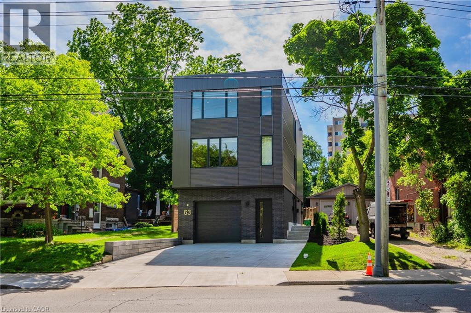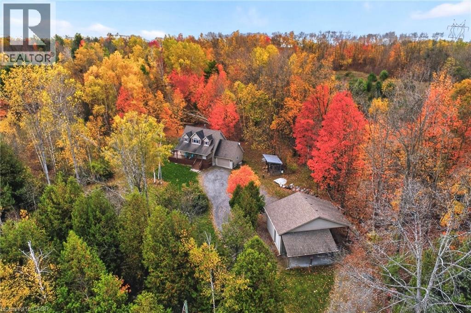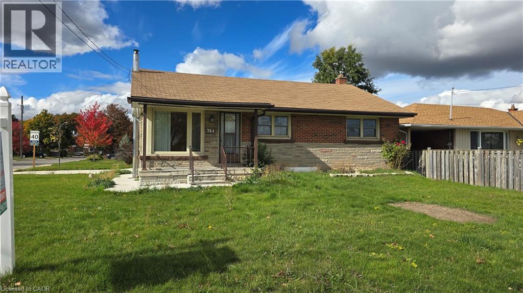195 Woodside Avenue
Cambridge, Ontario
3 Bedroom semi with attached garage and updated kitchen. Located close to schools, transit and shopping. (id:46441)
1989 Ottawa Street S Unit# 23g
Kitchener, Ontario
Welcome to this gorgeous stacked townhouse condo offering the perfect blend of comfort, convenience, and modern design! This beautifully maintained 2-bedroom, 1-bathroom unit features an open-concept layout with carpet-free living, neutral tones, and a bright, inviting atmosphere. The modern kitchen is a showstopper complete with stainless steel appliances, stylish cabinetry, a large island with breakfast bar, ample storage, and sleek finishes. The spacious living and dining area make entertaining a breeze, while the private covered front patio offers a peaceful outdoor retreat. Both bedrooms are generous in size, including a large primary with great closet space. Enjoy the convenience of in-suite laundry, a large walk-in front storage closet, and an additional utility room for even more storage options. Recent updates include fresh paint throughout and upgraded lighting. Perfectly located in highly sought-after Laurentian West, this home is just minutes from The Boardwalk, Sunrise Shopping Centre with superstores like Walmart, Canadian Tire, Home Depot and more, as well as schools, parks, trails, playgrounds, and quick access to Hwy 7/8/401. The well-kept complex features visitor parking and a private playground, making it ideal for first-time buyers, downsizers, or investors seeking a move-in-ready home in a fantastic location. With parking right in front of your unit, a quiet community setting, and close proximity to everything you need, this stylish condo truly checks all the boxes. Move right in and start enjoying modern living at its best this is the one you've been waiting for!! (id:46441)
681 Yonge Street Unit# 409
Barrie, Ontario
This bright and spacious 1+Den suite is located on the desirable 4th floor and offers modern urban living with stunning city views from your private balcony. The open-concept layout is filled with natural light and features luxury vinyl flooring throughout, stainless steel appliances, quartz countertops, and a stylish tiled backsplash. The enclosed den provides a versatile spaceideal as a second bedroom, kids room, or a private home office. The primary bedroom includes a large window and walk-in closet, while the 4-piece accessible bathroom and in-suite laundry offer everyday convenience. Included: 1 underground parking spot (Level A, Spot 10) and 1 storage locker (Level A, Locker 178). Located in a vibrant, family-friendly neighborhood just minutes from the Barrie South GO Station, Highway 400, public transit, schools, shopping (Costco only 4 km away), and a variety of dining options. Residents enjoy access to premium building amenities, including a fully-equipped gym, rooftop terrace with BBQ area, stylish party room, concierge service, and more. With modern finishes, a fantastic walk score, and move-in-ready appeal, this condo is perfect for those seeking comfort, style, and convenience. Room dimensions are approximate and based on the builders floor plan (see attachment). (id:46441)
287 King Street E
Kitchener, Ontario
TURNKEY FRIED FOOD RESTAURANT WITH EXCELLENT FOOT TRAFFIC ON KING STREET E IN KITCHENER! Located just steps from Conestoga College Downtown Campus, this fully equipped restaurant offers outstanding exposure and steady foot traffic from nearby high school students, office workers, and young professionals living in surrounding condos. Recently renovated with a brand-new 8 ft hood system and refreshed interior, this restaurant is clean, modern, and ready for operation. Currently serving Korean-style fried chicken, but easily adaptable for various other takeout or dine-in food concepts. Very affordable rent of approximately $3,000/month including TMI, with a long lease term and renewal option remaining. An ideal opportunity for first-time business owners or anyone seeking a well-located, move-in-ready restaurant with strong customer potential. Don’t miss this exceptional opportunity to own a fully equipped and ready-to-run restaurant in one of Kitchener’s most vibrant areas! Book your private viewing today! (id:46441)
42 Mccurdy Avenue
Waterdown, Ontario
Choose your Finishings! This charming semi-detached home in sought after Waterdown is ready for your finishing touches. Backing onto the newly constructed Clear Sky Park, this location has it all. Featuring 3 spacious bedrooms, a large kitchen with bright windows and open concept great room, there is plenty of room for a growing family. The Builder is currently offering quartz countertops through out the home and vinyl flooring on the main floor. Don't miss out! (id:46441)
52 Water Street N
Kitchener, Ontario
Client Remarks Exceptional lease opportunity in the Heart of Kitchener! Welcome to 52 Water Street North, a prime commercial space offering unmatched visibility and accessibility in one of the citys most vibrant downtown corridors. Perfectly positioned near the GO Train Station, ION LRT, and major bus routes, this property ensures seamless transit access for clients and employees. Surrounded by landmarks such as Googles Canadian headquarters, Kitchener City Hall, and the thriving tech and innovation district, it benefits from steady professional and community traffic. The area is enriched with popular restaurants, retail, and lifestyle amenities, while nearby schools, parks like Carl Zehr Square and Hibner Park, and over 19 recreational facilities add to the neighbourhood appeal. Safety and services are also well covered with Grand River Hospital, police, and fire stations close by. Strategically located at a key downtown junction, this versatile space offers countless business opportunities and is the perfect place to build your dream venture. With multiple possibilities for use and long-term benefits, this is truly the right address for your business. Dont miss this rare chance to secure a highly desirable property in the true heart of Kitchener. (id:46441)
95 Crosswinds Drive Drive
Kitchener, Ontario
Welcome to this stunning, move-in-ready family home offering 2,708 sq. ft. of above-grade living space (as per builder) and thoughtfully designed for both comfort and style. From the moment you step inside, you’ll be greeted by an inviting open-concept layout with soaring 9-foot ceilings, abundant natural light, and elegant finishes throughout. The heart of the home is the bright, fully white kitchen, featuring premium Fisher & Paykel appliances, a gas range and stove, wine cooler fridge, and a spacious center island perfect for family gatherings and entertaining guests. The main floor also includes a stylish powder room and beautifully upgraded hardware, creating a cohesive and modern feel in every corner. Upstairs, you’ll find four generously sized bedrooms, each offering warmth and space, including a serene primary suite with a luxurious ensuite bath, plus a second full bathroom and a convenient finished laundry room. The fully finished basement adds exceptional versatility with a large recreation or entertainment area, an additional full bathroom, and plenty of room for relaxation or hobbies. Step outside to your private backyard oasis featuring professional interlock stonework, a charming gazebo, and full fencing for privacy—ideal for outdoor dining, play, or quiet evenings under the stars. The interlock driveway enhances the home’s curb appeal, blending practicality with sophistication. With 3.5 bathrooms, a carpet-free design, and every detail carefully curated for easy living, this home truly defines elegant, turnkey family living—a place where comfort, quality, and style come together seamlessly. Additional highlights include energy-efficient lighting, custom window coverings, and generous storage throughout, ensuring every inch of this home is both beautiful and functional for modern family life. (Open house Saturday Nov. 1st & Sunday Nov 2nd 2-5pm) (id:46441)
23 Pintail Lane
Port Rowan, Ontario
This 3 year old home in desired lake-side location is ready for you to move in! With 9 foot ceilings and a walk out basement this home was build with many upgrades and extras! The main floor boasts a beautiful open concept living space with a fireplace in the living area, and the kitchen has quartz countertops, tiled backsplash, large island, pantry and more. The primary bedroom has a walk in closet, large en suite with tiled shower and double sink vanity, a set of patio doors leads to the upper deck which is screened in - overlooks the landscaped, fenced-in back yard. There's an office, powder room and laundry room with access to the attached garage to complete the main floor. Wheelchair accessible from the driveway with no steps into the front door. Downstairs has a large family room, another room for crafts/office or storage, full 4 piece bath, a bedroom with patio door to the lower deck (also screened in). Close to the Port Rowan harbour, shops and restaurants, wineries, golf and the sandy beaches in Long Point ... THIS is where you want to be! Alternative mls X12483720 (id:46441)
613 Tamarac Street
Dunnville, Ontario
Pristinely maintained and updated, 613 Tamarac Street is as move-in-ready as you get! Pride of ownership is evident in this cute-as-a-button, fully finished bungalow ('97) with over 1700 sqft. of finished living space! The main floor offers a bright white galley kitchen with laminate counters, brand new luxury vinyl flooring, backsplash, an oversized pantry closet, and room for a family sized table with patio doors leading to the gazebo covered deck and fully fenced, oversized yard! The main floor bedrooms are both a generous size. A pretty 4 piece bathroom with a tub/shower combo is nestled in between the 2 bedrooms, and functions perfectly for every day living! The newly finished basement boasts vinyl flooring, pot lights, a rec room, workout area, 3 piece bathroom, a 3rd bedroom with closet, an oversized laundry room with a wash tub, and a spacious storage room! The exterior features of the home include desirable curb appeal, newly renovated front porch, large asphalt driveway that was freshly sealed this Summer, and an attached 1.5 car garage! The back yard is graced by mature trees, and plenty of room for kids activities, while still being a manageable sized for empty nesters! Furnace and a/c are 5 years old (no rental items). Shows 10++, don't wait! (id:46441)
566 Hungry Bay Road W
Georgian Bay (Baxter), Ontario
Welcome to your dream lakeside escape! This 3-bedroom, 1-bath cottage sits so close to the water it feels like you're living on a ship, perfect for sunrise coffee or summer dining! Enjoy deep, crystal-clear swimming right off the dock and effortless midnight dips in the moonlight. The property's western exposure fills every afternoon with golden sunshine and ends each day with breathtaking sunsets over the lake. The orioles Toronto Dominion Centre gazebo catches every breeze, keeping things cool and bug-free, while the spacious deck and big grill make entertaining family and friends a joy. Set on a Township-maintained, four-season road just minutes off Highway 400, this cottage offers unbeatable convenience without sacrificing tranquility. A partial boathouse with marine rail adds character and function, and the 800 sq. ft. four-season studio bunkie with its own bathroom and attached garage (built in 2011) provides amazing versatility-ideal as a guest suite, creative studio, or private retreat. Surrounded by mature trees and friendly neighbours set back up the hill, you'll enjoy exceptional privacy, sunshine, and calm, sheltered waters on the 50+ km McDonald-Gibson Provincial Canoe Route. Whether you're paddling, swimming, grilling, or relaxing in the gazebo, this is lakeside living at its absolute best! (id:46441)
828 Oxbow Park Drive
Wasaga Beach, Ontario
DEVELOPMENT POTENTIAL~ Possibility for Lot Severance! Discover the Calm and Quiet of this Unique Property Situated on a Generous 20,000 sq ft lot, Surrounded by Mature Trees and Natural Beauty. A Nature Lover's Paradise~ Perfect for Fishing Enthusiasts & Bird Watchers! Welcome to your personal retreat Where Water, Wildlife, and Recreation Come Together in Perfect Harmony! Explore the World's Longest Freshwater Beach and Iconic Oxbow Dunes! Wasaga Beach is a Thriving Community with Abundant Amenities! Experience Small-Town Charm with Big-City Perks Including: Shopping (Future Costco), Dining, Sports Parks, Modern Arena/Library and YMCA. Enjoy Canoeing, Kayaking, Pontoon Boating, Motorized Water Sports and More, all from the Public Boat Launch~ 100 Steps from your Door. Prime Location~ Close Proximity to Historic Downtown Collingwood, Golf Courses, Waterfront Events, Music Festivals/ Concerts, the Renowned Blue Mountain Ski Resort and Blueberry Trails. Inside, you'll find a charming retro design that captures a sense of nostalgia, perfect for creating lasting family memories. Whether you're looking to invest, redevelop, or simply settle into a relaxing lifestyle, this property is full of opportunity. (id:46441)
16 Riva Court
Hamilton, Ontario
This bright and spacious 4 bedroom, 3 bathroom home has all the space and comfort a busy family needs, inside and out! The main floor features hardwood throughout, a welcoming 2-storey foyer, and a living room with a built-in unit and gas fireplace, perfect for relaxing or movie nights. The kitchen is the heart of the home, with a large island, granite countertops, stainless steel appliances, and a built-in coffee nook. There’s room for everyone with both a dining room and a breakfast area, plus sliding patio doors that lead to a large deck and fully fenced backyard, great for BBQs, playtime, or family get-togethers. Upstairs, the open landing makes an ideal home office or hangout space. The primary bedroom offers a walk-in closet and ensuite with a deep soaker tub, double vanity, and a glass shower. You’ll also love the main floor laundry, powder room, and double garage with inside entry, plus tandem driveway parking for two. With lots of natural light, California shutters, and easy access to parks, schools, shopping, and the Lincoln M. Alexander Parkway, this home is made for modern family living. **Extra Details: $3,650/month + 70% of utilities. Backyard deck is exclusive use for upper unit. Full access of double-car garage + two (2) dedicated tandem parking spaces included. RSA. (Photos were taken prior to the current tenancy.)** (id:46441)
Lot 41 Explorers Landing
Tiny, Ontario
Beautiful treed building lot located less than 10 minutes to shopping, a boat launch, marina, the OFSCA trail system, Awenda Provincial Park, restaurants, schools, fire station, ball diamond and more. Grading deposit has been paid. HST is included in the Purchase Price. (id:46441)
1 - 1060 Skeleton Lake 3 Road
Muskoka Lakes (Watt), Ontario
Wonderful summer cottage retreat on pristine Skeleton Lake! Positioned on the west shore of Skeleton Lake offering a private 1.43 acre lot with 420 feet of natural granite shoreline, sparkling waters & a lovely east facing view over Beaumont Bay. Located only 25 minutes from Bracebridge or Huntsville with private seasonal road access, this "off grid" outdoor delight offers many features including; a 520 sq ft main cottage, a separate 180 sq ft log Bunkie & much more. The main cottage features a bright living room overlooking the water, separate bathroom w/composting toilet & walkout to large sitting deck, separate kitchen with & loft to 2 separate sleeping spaces + main floor sleeping space. Bunkie offers a small living area on the main floor and a 2nd floor loft sleeping area. Loads of outdoor space including steps & a decked walking trail down to the lake featuring a water's edge wood fired sauna along the water & floating dock at the water. Currently set up to operate "off Grid" with alternative power for 3 season use. A great opportunity to own a slice of Heaven on one of Muskoka's most popular lakes! Note; Property, buildings & all improvements are being sold "AS IS". (id:46441)
5119 Cherryhill Crescent
Burlington, Ontario
Welcome to your dream home in South East Burlington. Location, location, 60 x 140 ft lot on ravine backing onto Appleby Creek. Fully fenced. This 4-level back split has 4 bedrooms and 2.5 bathrooms built in 1963, all copper wiring and updated plumbing. There is a 2-storey addition in 1992 with no basement, 2 bedrooms 2 full bathrooms, intended to be an in-law suite, seamlessly enhances living, connected, sharing the laundry room. Unique 2 homes! Total 6 bedrooms and 4.5 bathrooms. #1 home is 4 level side split with 4 bedrooms and 2.5 bathrooms and a crawl space. This eat in kitchen has been refaced in 2024 with quartz counter, sink, taps and lighting. There is a door to access the concrete patio deck and pool and barbeque with natural gas hookup. There are 2 fireplaces, wood burning (never used) and gas insert in the basement. Original oak hardwood flooring has been lovingly cared for. Main Floor living/dining room both have windows just installed, the huge bay window lets the sunshine in. Primary bedroom has a huge closet with 4-piece en-suite bathroom. The other bedrooms can access the gorgeous renovated main bathroom with pedestal soaker tub and separate glassed-in shower. Family room in basement has a 2-piece bathroom, crawl space storage, a workshop with bench and access to backyard with walk up stairs. #2 home is attached with incredible views of the backyard oasis from every window. There are 2 bedrooms, 2 full bathrooms, one has whirlpool bath, the second has a walk in shower with seat. Eat in kitchen sparkles with shaker style white cabinets (2022) quartz counters, and newer laminate plank floors. Access door to insulated garage and mudroom with storage and washer dryer shared to both houses. A sliding glass door to backyard and pool (liner 2024) hot tub (as is), patio with decks (2020), roof (2017), asphalt driveway (2023) and walkways redone. Ideal home business or in-law set up. Your dream has come true, looking for a two-family home. You found it! (id:46441)
42 West William Street
Huron East (Seaforth), Ontario
Welcome to this amazing opportunity for first time home buyers as well as those with expanding families. Located in the town of Seaforth, this home is perfect for those seeking small town charm. This clean, well kept home is on a large lot in a quiet neighbourhood. As an added bonus, the outdoor play set is included! Main floor bedroom with 2 piece ensuite and also 3 additional bedrooms upstairs. Large eat in kitchen with island. Separate large family room. Bright and spacious 4 piece bath and laundry room on main floor. Don't miss your opportunity, book a showing today! (id:46441)
C2 - 20 Dairy Lane
Huntsville (Chaffey), Ontario
Experience the best of Muskoka living right in the heart of Huntsville with C2-20 Dairy Lane. This 3-bedroom, 2.5-bathroom townhome is perfectly positioned for those who crave both convenience and connection to nature. Tucked within a quiet, well-kept complex, this home offers a rare balance - the ease of maintenance-free living and the comfort of a true community setting. Over 1700 sq ft of living space, once you step inside you will feel an immediate sense of calm. Natural light fills the main level, highlighting an open-concept layout designed for modern living. The kitchen flows effortlessly into the dining and living areas - a warm and welcoming space where you can host family dinners or simply unwind and enjoy the peaceful surroundings. From the dining area, step out onto your private back deck - the perfect spot for your morning coffee or an evening barbecue under the trees. Upstairs, three generous bedrooms provide ample space for everyone. The primary bedroom offers its own walk-in closet and ensuite bathroom. Two additional bedrooms and a full bathroom complete the upper level, offering flexibility for family, guests, or even a home office. The partially finished basement provides an opportunity to expand your living space - whether for a rec room, play area, or home gym. Outside your door, you'll find everything Huntsville has to offer just a short stroll away. Enjoy morning walks along Hunters Bay Trail, grab a coffee downtown, or explore the local shops and restaurants that make Huntsville so vibrant. Take comfort knowing snow removal, lawn care, and exterior maintenance (eg. roof, doors/windows, decks, fence, siding) are all handled for you - included in the $676.83 monthly fee - so you can focus on the moments that matter. C2-20 Dairy Lane invites you to settle in and enjoy a truly effortless Muskoka lifestyle. (id:46441)
39 Lisa Street
Wasaga Beach, Ontario
Move-in ready end unit Freehold Townhome by Baycliffe Communities in the Villas of Upper Wasaga. This Coral model offers 1,876 sq ft of thoughtfully designed space with a modern layout ideal for families or investors. The main floor features a formal front room (perfect for dining or a home office), an open concept great room with hardwood flooring, and a kitchen with extended cabinetry, island with double sink, sleek black countertops, and a breakfast area. Sliding doors open to a freshly sodded backyard, creating an effortless indoor-outdoor living experience. 9 ceilings throughout the main level add to the sense of space and light. A warm oak staircase leads to the second floor, where you'll find a spacious primary retreat with a large walk-in closet and a 5-piece ensuite featuring a freestanding tub, and double vanity. Two additional bedrooms share a full bath, and a second-floor laundry room adds everyday ease. The unfinished basement includes a bathroom rough-in, HRV system, and on-demand hot water offering excellent future potential. Located just minutes from schools, shopping, trails, and the World's longest freshwater beach, and only 15minutes to Collingwood and 20 minutes to Blue Mountain Resort, Ontario's largest ski destination this is an excellent opportunity for full-time living, a weekend getaway, or a smart investment. Tarion Warranty included! (id:46441)
28 Autumn Drive
Wasaga Beach, Ontario
Welcome to 28 Autumn Drive in the Villas of Upper Wasaga - a beautifully finished Amber Model freehold townhome by Baycliffe Communities, offering 1,734 sq. ft. of thoughtfully designed living space. Move-in ready and never lived in, this 3-bedroom, 2.5-bath home combines modern comfort with low-maintenance living in a sought-after Wasaga Beach location. Step inside to 9-foot ceilings, wide-plank engineered hardwood, and a solid oak staircase with elegant wrought iron spindles. The open-concept main floor flows seamlessly from the upgraded kitchen - featuring quartz countertops, soft-close shaker cabinetry with glass uppers, and an oversized island - into the bright dining and living areas, ideal for everyday living and entertaining.Upstairs, the spacious primary suite includes a walk-in closet and a private 4-piece ensuite with double sinks and a tiled shower. Two additional bedrooms, a full bath, and convenient upper-level laundry complete the space. The unfinished basement offers flexibility for storage or future finishing. Tarion Warranty included. Ideally located close to schools, shopping, trails, and the world's longest freshwater beach - and just 15 minutes to Collingwood and 20 minutes to the town of Blue Mountains - this property is perfect for full-time living, a weekend retreat, or a smart investment in one of Ontario's most desirable beach towns. (id:46441)
495 Aberdeen Avenue
Hamilton, Ontario
Available now is a 3 bedroom, 2 bathroom rental in a Triplex that is Gorgeous, Renovated and located in the desireable south end on Aberdeen near trendy Locke St, Many trails, & The Mountain Stairs. Priced extremely competitively and move-in-ready you will love calling this rental your new home. Heat is included (hydro & water extra). Located moments from the Linc, 401 and all bus routes, easily travel to the downtown core or walk along trendy Locke street! Enjoy Golf in season as the home is walking distance to Chedoke Golf Course. This home is nothing short of perfect for a family, a mature set of roommates, a couple or someone looking to work from home. (id:46441)
57 John Street S Unit# 2
Hamilton, Ontario
Class A commercial space available in the heart of downtown Hamilton. This commercial unit is located on the top floor of 57-B John St S, offering convenience to its tenants and a blend of modern renovations with the charm of its historic past. With 24-hour access and a range of amenities such as an updated kitchen, 2-pc bathroom, & a 3-pc bathroom with shower facilities. Impress clients with a dedicated waiting area and host meetings in the common area glass boardroom. Located in the downtown core, this location offers accessibility to transit, including future LRT, many cafes, restaurants, and amenities. Simplify your budget with the convenience of a gross lease structure that covers your hydro, water, heat, common area maintenance, and internet. With everything taken care of, you can focus on growing your business and achieving your goals. Schedule a viewing today and unlock the potential of this prime commercial space. Single-vehicle parking space is included within the rent. (id:46441)
63 Union Street Unit# 1
Waterloo, Ontario
THE ONE that stands out from the rest! Welcome to The Spurline Unit at 63 Union St E, Waterloo — a bright, beautifully designed 1-bedroom, 1-bathroom unit offering the perfect blend of urban sophistication and boutique living. Not into condo life but looking for an upscale rental in Uptown Waterloo? This premium unit delivers with high-end finishes, including wide-plank luxury vinyl flooring, quartz countertops, and a modern, cohesive aesthetic throughout. Built with commercial-grade materials, this property redefines boutique-style living with unmatched character and quality. Enjoy two levels of living space: the lower level features an open-concept layout with a sleek, black-on-black kitchen, stainless steel appliances (including a dishwasher), and a spacious island with seating — the perfect place to cook, dine, and entertain. The inviting living area is filled with natural light and exudes warmth and comfort. The main level offers a studio-style bedroom with an oversized closet, in-suite washer/dryer combo, and a 3-piece bathroom. The bathroom boasts a large vanity with ample storage and a glass-enclosed tiled shower. Additional highlights include a private entrance, individual hydro meter, dedicated heating and cooling, custom roller shades, and your own mailbox — all designed for independent, carefree living. Need parking? Off-site surface parking is available at a nearby lot for an additional fee. Without or without a vehicle you’ll thrive in a highly walkable neighbourhood steps from public transit, the Iron Horse Trail, Midtown Hospital, and Uptown Waterloo’s vibrant amenities — from dining and shopping to boutique gyms and wellness services. Live in the heart of it all — 63 Union St E is where modern design meets the ultimate urban lifestyle. (id:46441)
152b Wannamaker Road
Stirling, Ontario
Enjoy over 5 acres on your own private oasis with pond - any season of the year! Welcome to 152B Wannamaker Road just outside of Stirling. Follow the meandering driveway, set back off a quiet road, to this fully finished 3+1 Bedroom home featuring a detached shop. Inside you'll find a welcoming kitchen with lots of counter space, a separate dining area and a large Living Room featuring a cozy wood burning stove and bright window and doors with beautiful views of nature outside. A main floor Bedroom or Home Office, 3 Pce Bathroom and inside entry to the attached 1.5 car garage. Upstairs features a large primary bedroom (with room for a king bed!), bright 4 pce Bathroom with lovely arched window, and second bedroom. The lower level is completely finished and features a Recreation Room, Games Area, 4th Bedroom and 2 Pce Bathroom/Laundry Room combo. Enjoy your morning coffee or watch the stars in the evening from the wrap around porch. Hobbyists will LOVE the detached shop with two 10 Foot Overhead Doors, TWO Lean-Tos (perfect for RVs, Boats and Trailers!), work bench, 220 Welding Plug and rough-in for in-floor heating. Enjoy peace of mind with the Kohler Stand By Generator that will run both the House and the Shop in the event of a power outage. Newly updated Water System in 2024 (Sulpher System, Pressure & Holding Tank, Water Softener, Dual Sump Pump system w/ alarm). Enjoy inexpensive heating bills with the wood burning stove that can heat the house in the winter, or use the propane F/A furnace. Enjoy the trails through both hardwood and cedar bushes, collect your own eggs from your chicken coop and grow your own veggies in the Garden Area. An easy 20 minute drive to Belleville and the 401 access, 12 minutes to Stirling, and one hour from Kingston. All appliances included, RV Hook Ups, Central A/C, Owned Water Heater, HRV System. Flexible Possession Available. A true gem hidden off the road, tucked behind the trees - 152B Wannamaker Road is a true pleasure to view! (id:46441)
764 Upper Ottawa Street
Hamilton, Ontario
Welcome to 764 Upper Ottawa Street, Hamilton - a bright and spacious 2-bedroom basement apartment in a legal duplex located in the desirable East Mountain area. This well-maintained unit features a large open-concept living and dining area, a modern kitchen with ample cabinetry and counter space, two comfortable bedrooms with plenty of natural light, and a private in-suite laundry for added convenience. The apartment includes a separate entrance offering complete privacy and comfort. Ideally situated close to shopping centres, grocery stores, restaurants, parks, and schools, this home provides everything you need within minutes. Public transit is right at your doorstep, with a bus stop directly in front of the house and easy access to major highways including the Linc and Red Hill Parkway. Perfect for small families, professionals, or students looking for a clean, quiet, and move-in-ready home in a highly convenient location. (id:46441)

