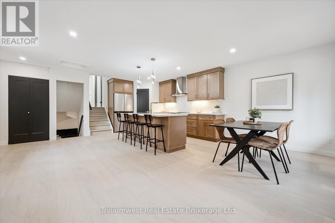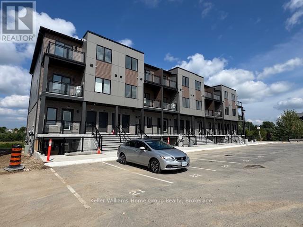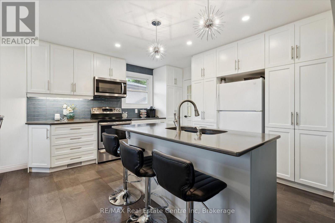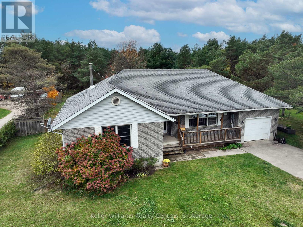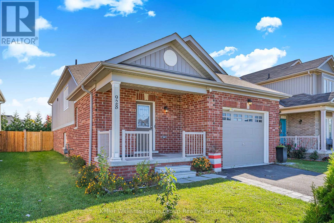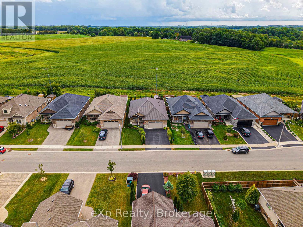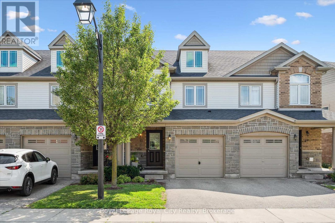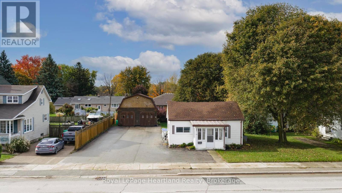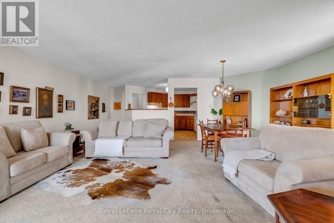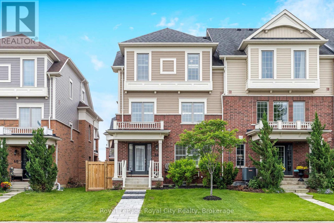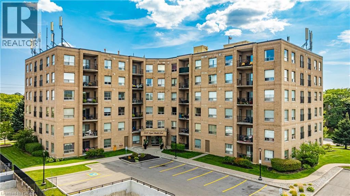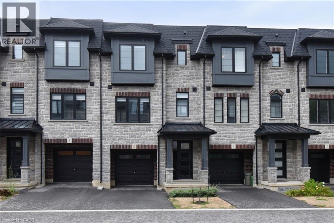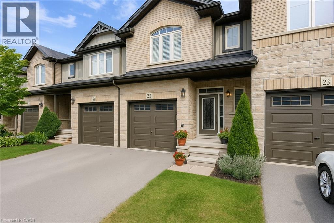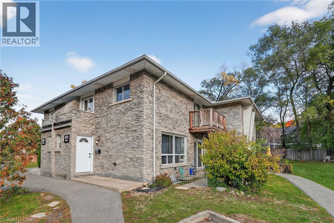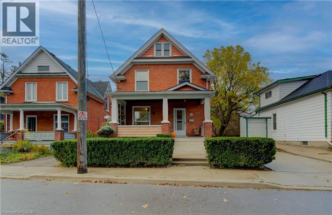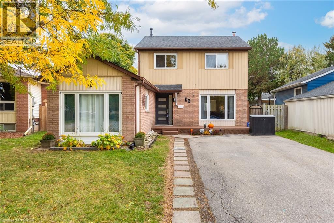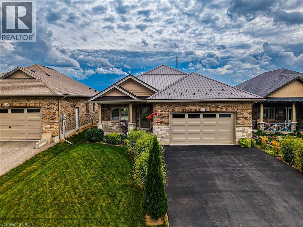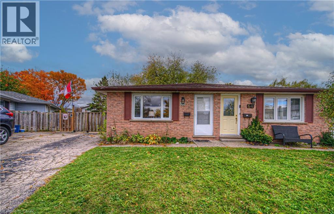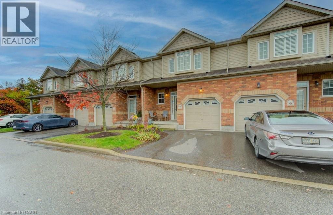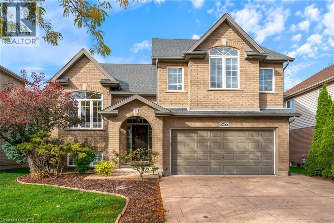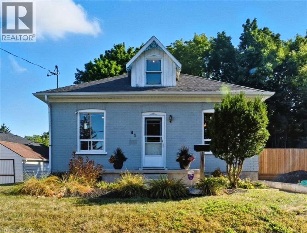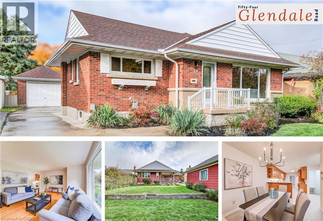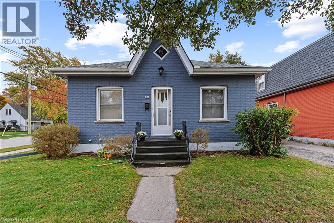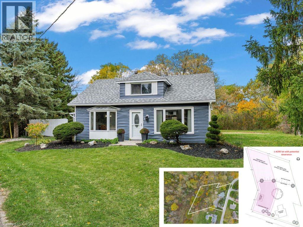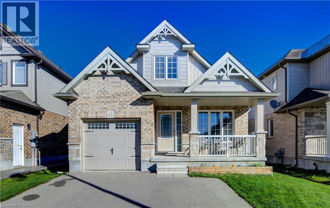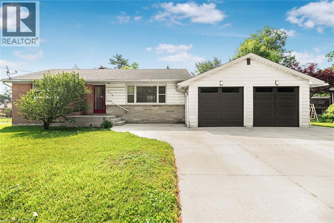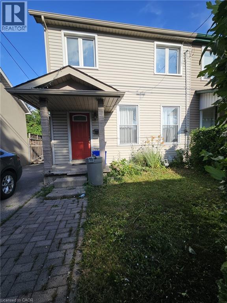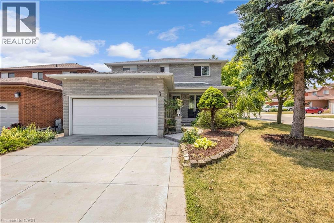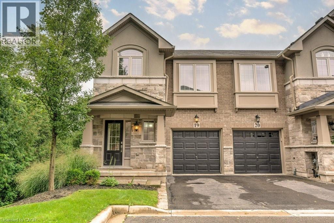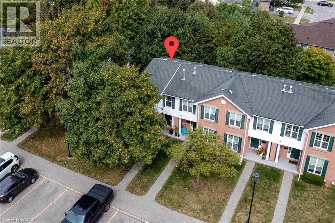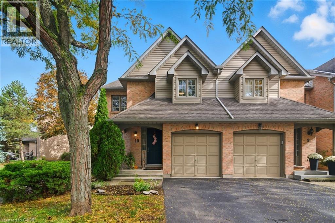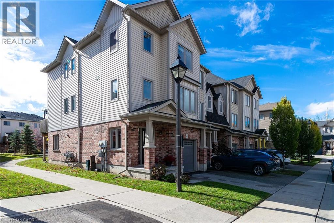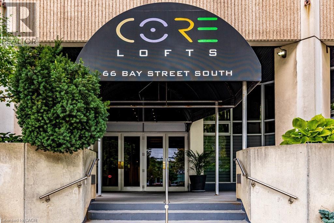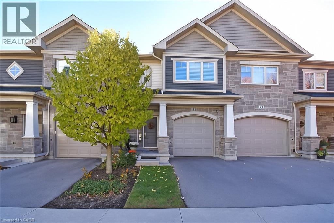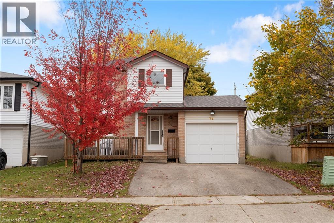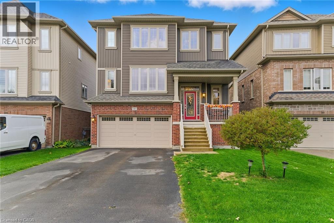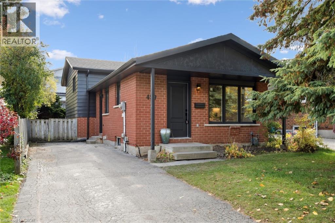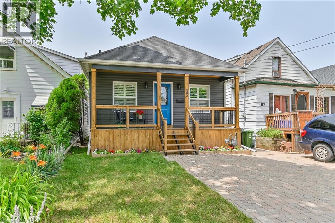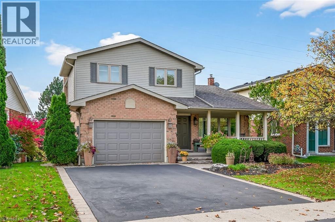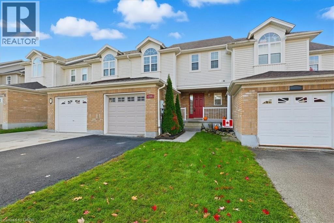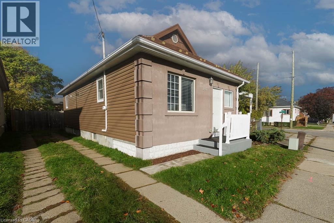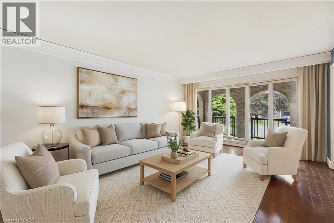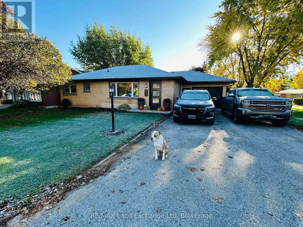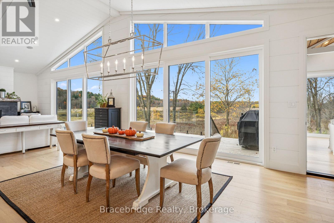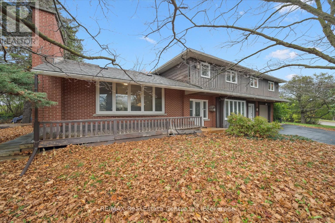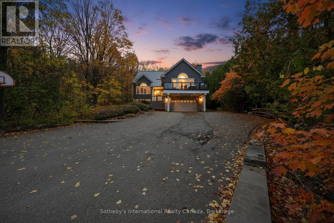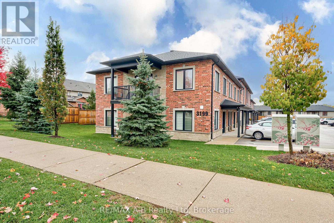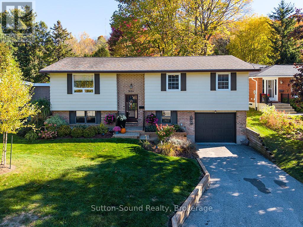459 Drummerhill Crescent
Waterloo, Ontario
Welcome to 459 Drummerhill Crescent, a stunning, fully renovated family home in one of Waterloo's most desirable neighbourhoods! Offering over 2000 sqft of pristine living space, every inch of this house has been transformed with care, craftsmanship and premium finishes, offering the perfect blend of style, comfort and peace of mind. Step inside to find a bright, open-concept main floor featuring a brand-new modern custom kitchen with quartz countertops and quartz backsplash, sleek high-end appliances (all top quality with best reviews) and modern custom true wood cabinetry designed for both beauty and function. The spacious kitchen and dining area flows effortlessly together, creating a perfect space for entertaining or quiet family evenings. Upstairs, you'll find generously sized bedrooms with abundant natural light and a beautifully updated bathroom with designer finishes. The lower level offers additional living space that's ideal for a family room, office, gym, or guest suite, giving your family the flexibility to grow. Enjoy the assurance of major upgrades throughout, including a new roof, new windows, new furnace, new air conditioner, and new water heater, all done so you can move in and enjoy worry-free living for years to come. The curb appeal shines with modern exterior updates, a fresh deck, and a backyard that's ready for your personal touch, perfect for summer barbecues with swings and slides, or a future garden oasis with plants and vegetables. Located in a quiet, family-friendly crescent close to top rated schools, parks, trails, shopping, and the Boardwalk, this impressive house is designed with modern luxury ambience in mind, and combines the convenience of city living with the tranquility of a peaceful, safe and sought out neighbourhood. Move-in ready and completely reimagined, 459 Drummerhill Crescent is the definition of turn-key perfection. (id:46441)
34 - 940 St David Street N
Centre Wellington (Fergus), Ontario
Available for immediate occupancy and quick closing if necessary. Be the first to live in this brand new 2-bedroom, 2-bathroom end unit stacked townhome overlooking farmland in Fergus's newest completed development Sunrise Grove. This bright, modern single level unit has a great open-concept main level layout with modern finishes throughout. This unit features a modern kitchen with stainless steel appliances and quartz countertops, space for a kitchen table or island, and a bright living area, there is in-suite laundry and storage. There are 2 bedrooms, a balcony off the primary bedroom and a 3-piece ensuite, the second bedroom has a 4-piece main bathroom right next to it. This unit comes with 1 designated parking space and visitor parking is available for guests. This popular community is ideally located just minutes from downtown Fergus, a short drive to Elora and all other local amenities. (id:46441)
10 Villa Court
Hamilton (Templemead), Ontario
Beautifully updated 3+1 bdrm 4-level backsplit in quiet family-friendly court in Hamilton's desirable Templemead neighbourhood! Charming home blends style & functionality offering perfect sanctuary for growing families. Front porch W/charming arches welcomes you into the home. Heart of the home is stunning kitchen renovated in 2019 W/Caesarstone counters, subway tile backsplash, full-height white cabinetry, mostly S/ S appliances & 2 pantry cupboards. Centre island W/pendant lighting make it a hub for casual meals & entertaining. Adjoining dining area easily fits large table for formal gatherings! Luxury cushioned vinyl plank floors provide warm & soft feel underfoot, leading to living room where newer hardwood floors & bay window let natural light in. This open-concept space is ideal for relaxing & hosting guests. A few steps up reveal 3 bdrms W/closet space & natural light. Primary bdrm offers direct access to cheater ensuite W/large vanity & shower/tub. Lower level incl. rec room W/ brick wood-burning fireplace & sizable window creating warm atmosphere. There is 2pc bath & space for an office or a 4th bdrm. Down a few more steps is a massive versatile room-perfect for playroom, gym or hobby room. Utility room offers laundry & storage. Completing this level is28ft cold room. Sep entrance to bsmt opens the door to creating future in-law suite! Outside enjoy oversized back deck W/natural gas line, ideal for BBQs & lounging. Cool off in above-ground heated saltwater pool or unwind around firepit area. Fully fenced yard surrounded by gardens ensures a safe spot for kids & pets. Shed for storage. Updates incl: 2024 LG washer/dryer, 2019 power vented HWT, 2018 furnace & AC, updated electrical panel & approx. 3yr old pool liner providing peace of mind for yrs to come! Steps from Templemead Elementary School & park. Mins from shopping, groceries, restaurants, banks & more. Less than 10-min drive to 403, commuting to Burlington, Oakville, Mississauga & Toronto is a breeze! (id:46441)
12 Pine Tree Drive
South Bruce Peninsula, Ontario
Tucked away on a peaceful dead-end street surrounded by lovely homes sits 12 Pine Tree. Picture yourself coming home to this spacious 4-bedroom, 3-bath bungalow, in one of Hepworth's most sought-after neighborhoods. Thoughtfully designed for comfort and everyday living, this welcoming home offers plenty of room for family life, entertaining, and future possibilities. Step inside to a bright, open layout that feels both warm and functional. A unique second staircase connects the basement to the garage, kitchen, and backyard-adding incredible convenience and versatility. The attached garage provides ample space for parking, hobbies, or storage, while the semi-fenced backyard is perfect for kids and pets to play safely. Step outside and you'll find your own private retreat-complete with an above-ground pool and a soothing hot tub, ready for summer fun or evening relaxation. Whether hosting backyard barbecues or enjoying quiet nights under the stars, this outdoor space is designed for making memories. Located just 10 minutes from Sauble Beach, 10 minutes to Wiarton and 20 minutes to Owen Sound, you'll be centrally situated from amenities for every season. Follow a path out backyard to a short walk to Hepworth Central Public School that has a French immersion program. Enjoy and nearby parks, sawmill ski trails, this property blends small-town charm with everyday convenience. A home like this-spacious, inviting, and ready for both comfort and connection-doesn't come along often. Schedule your private showing today and start imagining life in this Hepworth gem. (id:46441)
928 Hannah Avenue S
North Perth (Listowel), Ontario
Welcome to Comfort and Connection! Your Next Chapter Awaits in Listowel. Built in 2020 and lovingly maintained by its original owner, this raised bungalow offers that perfect balance of modern comfort and small town warmth. Step inside and feel the light from the windows flood every corner with sunshine, making both levels bright, open, and inviting. The main floor features two cozy bedrooms, including a peaceful primary retreat and a guest room or home office - perfect for quiet mornings or visits from family. Downstairs, you'll find two additional bedrooms, one easily transforming into a hobby space, exercise room, or the ultimate rec room for movie nights and sleepovers. With three bathrooms, there's space and privacy for everyone, whether you're hosting family or simply enjoying your own peaceful rhythm. Outside, the charm of Listowel surrounds you. Picture evening walks along tree-lined streets, friendly faces at the local coffee shop, and the convenience of nearby shops, parks, and healthcare just minutes from home. It's a town where people still wave hello and life moves at the pace you've been craving. Whether you're starting your journey as a first-time homeowner or simplifying life for your next chapter, this home offers it all. Low maintenance, modern design, and a community that feels like home. (id:46441)
257 Donly Drive S
Norfolk (Simcoe), Ontario
***Motivated Seller*** Experience luxury living in the sought-after Woodway Trails community of Simcoe with this beautifully maintained home showcasing upgrades and thoughtful details throughout. This home is priced to sell. The open-concept layout highlights rich hardwood floors, and a coffered ceiling in the great room, while the expansive primary suite offers an oversized walk-in closet and a spa-inspired ensuite with an extra-large shower. Both bathrooms are finished with upgraded fixtures, and the kitchen is designed for style and function with abundant storage, a spacious island, tile backsplash, and designer finishes that make it ideal for everyday living or entertaining. Curb appeal begins with a textured brown metal roof installed in 2021, a porcelain tile front porch, storm door, powered shed, and a TV antenna with signal boost, while the double paved driveway, landscaped evergreens and annuals, and rear deck with durable metal skirting add charm and practicality. The oversized double garage includes 6-inch insulation above, a heavy-duty opener with keypad entry, and inside access for convenience. Inside, 9-foot textured ceilings, hardwood and ceramic flooring, California shutters, ceiling fans, and abundant natural light create a warm and welcoming atmosphere. The professionally finished basement extends your living space with a California ceiling (except laundry), extra-large windows with blinds, a full 4-piece bathroom with closet, and a storage area. A true highlight is the 14-foot stainless steel wet bar with lighting, bar refrigerator, and ceramic flooring, creating a perfect space for entertaining. Added peace of mind comes with a sump pump, sewer back-up valve, owned hot water tank, laundry room with cabinets, and ceramic finishes throughout. Ideally located near schools, parks, trails, and amenities, this home blends style, comfort, and function in a move-in-ready property perfect for buyers seeking quality and modern living. (id:46441)
51 Oldfield Drive
Guelph (Pineridge/westminster Woods), Ontario
Looking for your first home without sacrificing space or lifestyle? Or maybe you're a UofG parent searching for a smart investment? Welcome to 51 Oldfield Drive. This spacious 3+1 bedroom, 2.5 bath townhome is perfectly located in Guelphs sought-after South end just minutes to the 401, public transit, everyday amenities, and the University of Guelph. Curb appeal? Check. The stone and vinyl exterior is clean and inviting, and the complex is beautifully maintained. Inside, the main floor features easy-care tile and laminate flooring, and a bright, open-concept layout. The living and dining area is filled with natural light thanks to double glass sliders that lead out to your private, tree-lined yard with an interlock patio - perfect for relaxing or entertaining. The kitchen offers generous cabinetry and counter space, ideal for everyday cooking or meal prep. Upstairs, the oversized primary suite easily fits a king-size bed plus a sitting area. Youll also love the convenience of second-floor laundry. Need more space? The finished basement features a fourth bedroom and full bath, with flex space for a rec room or home office. Walk to nearby parks, schools (including Westminster PS), and even a local pilates studio. Whether youre getting into the market or adding to your investment portfolio, this one is a no-brainer. (id:46441)
252 Huron Road
Goderich (Goderich (Town)), Ontario
Welcome Home! Step inside this beautifully renovated and thoughtfully redesigned one-bedroom home that perfectly blends modern style, comfort, and functionality. Every inch of this property has been updated with care and attention to detail - making it truly move-in ready. The heart of the home is impressive, a brand-new kitchen featuring stylish cabinetry, sleek countertops, stainless steel appliances, and plenty of workspace for the home chef. The open-concept layout flows seamlessly into the living area, where new flooring, and natural light from the brand-new windows create a warm and inviting atmosphere.The bathroom has been completely refreshed with contemporary fixtures, a new vanity, and tile work that feels both timeless and luxurious. Updated mechanical systems offer peace of mind for years to come, ensuring this home is as efficient as it is beautiful. Step outside to enjoy the new deck overlooking a spacious yard - the perfect spot to relax, entertain, or garden. The impressive 478 square foot detached, heated workshop with air conditioning is an incredible bonus - ideal for hobbyists, contractors, car enthusiasts, at home gym/yoga studio or anyone looking to operate a home-based business. With ample space and year-round comfort, the possibilities are endless.Nothing has been overlooked in this total transformation - from the mechanicals to the finishes, every update was completed with quality and care in mind. Just move in and start enjoying your new space! (id:46441)
803 - 22 Marilyn Drive
Guelph (Riverside Park), Ontario
Bright and spacious 2-bedroom, 1-bath condo at 22 Marilyn Drive offering over 1,200 sq ft with stunning views of Riverside Park. This sun-filled unit features generous living areas, large bedrooms, and abundant natural light throughout. Located in one of Guelph's most desirable areas, steps to shopping, restaurants, transit, and scenic trails. Includes one underground parking space, an ideal opportunity to enter the market without compromising on space, views, or location! (id:46441)
58 Boyces Creek Court
Caledon (Caledon East), Ontario
Welcome to 58 Boyces Creek Court, a beautifully appointed freehold executive townhouse in the heart of Caledon East. This thoughtfully designed home spans three levels, offering both comfort and functionality. The upper floor features a brand-new laundry closet with an efficient dual washer-dryer combo for everyday convenience, while the basement includes a traditional stacked laundry unit, providing added flexibility for busy households. Three spacious bedrooms complete the upper level, including a primary suite with a walk-in closet and 4-piece ensuite, along with a well-appointed 4-piece main bath for the additional bedrooms. On the entry level, you'll find a cozy recreation room, ideal for a home office, play area, or lounge space. The main floor boasts an open-concept design with a gourmet kitchen, bright living room, and dining area. French doors lead to a large covered porch, perfect for year-round barbecuing and entertaining. At the rear, the home offers a private entrance, a double-car garage, and parking for up to five vehicles. A newly fenced side yard adds versatility, originally designed as a dog run but equally suited for bike storage, gardening tools, or children's outdoor toys. Enjoy the charm and convenience of Caledon East, with excellent schools, quaint shops, a community sports complex with pool and rinks, and nearby trails for hiking and outdoor activities. (id:46441)
3497 Upper Middle Road Unit# 305
Burlington, Ontario
Welcome to the sought-after Chelsea Building in Burlington’s desirable Headon Forest community. This immaculately maintained, sun-filled 2-bedroom, 2-bath corner unit boasts an impressive 1,317 sq. ft. of living space with a bright southwest exposure. Step inside to discover an inviting, carpet-free open-concept design- illuminated by a wealth of large windows, 9-foot ceilings, quality laminate flooring, and neutral paint throughout. The beautifully updated kitchen features quartz countertops, glass subway tile backsplash, stainless steel appliances, an under-mount sink, crisp white cabinetry, and a pantry. The breakfast nook with an oversized window comfortably seats four. A convenient pass-through with a quartz ledge opens into the dining room, which leads to a curved balcony providing private vistas of mature blue spruce and maple trees. The spacious living room offers 3 large windows and an electric fireplace, creating a warm and airy space. Its primary bedroom retreat includes a 4-piece ensuite and walk-in closet, while its second bedroom is ideal for guests, a home office, or den, complemented by a 3-piece bathroom. This home also features recent mechanical upgrades: AC (2024), dishwasher (2023), and furnace (2022). Enjoy the convenience of 1 underground parking space and a locker on the same level as the unit. The well-managed building has recently refreshed its foyer and hallways, and offers fantastic amenities: a party/meeting room, exercise room, car wash, and ample visitor parking. All this in an unbeatable location- just steps to plazas, schools, and parks, close to Millcroft Golf Course, and with easy highway access. This unit is a true treasure that promises an extraordinary living experience! (id:46441)
187 Wilson Street W Unit# 4
Ancaster, Ontario
Room size are approximate and irregular. Stunning, spacious town home in the heart of Ancaster- the perfect location close to highway, trails, shops, and all amenities. Build by Steward Homes in 2023, this home offers peace of mind with everything new and worry-free for years to come. Featuring and open-concept layout with 9 ft ceilings, abundant natural light, and generous room sizes throughout. The primary bedroom includes a large walk-in-closet and a beautiful ensuite bath. An unbeatable price for suck quality and location- opportunities like this don't come around often! You'll be proud to call this your home. (id:46441)
247 Festival Way Unit# 22
Binbrook, Ontario
Welcome to your next chapter in the heart of Binbrook – a highly sought-after, well-established community where you can skip the headaches of new builds and enjoy a beautifully finished home from day one. This freehold townhouse offers 1,500 sq. ft. of thoughtfully designed living space, perfect for families, couples, or anyone looking to settle in a vibrant, family-friendly area. Step inside and you’ll be greeted by an inviting open-concept main floor, showcasing hardwood and tile throughout. The modern kitchen is a true highlight, featuring stainless steel appliances, a generous island with breakfast bar, elegant stone backsplash, and stylish lighting. The adjoining dining area easily fits a full-sized table, flowing seamlessly into the bright and welcoming living room – an ideal space for everyday living and entertaining. Upstairs, the primary suite is your private retreat with its own 3-piece ensuite and walk-in closet. Two additional bedrooms, a full 4-piece bath, and the convenience of laundry on the bedroom level make this floor as practical as it is comfortable. The unfinished basement adds potential for a future recreation room, home gym, or extra storage – the choice is yours. Outside, a fully fenced backyard provides the perfect low-maintenance space for relaxing or hosting friends. Set in a mature neighbourhood just steps from schools, parks, and local amenities, this property offers the best of small-town charm with modern convenience. Homes like this don’t stay available for long. *Virtual staging used in some photos (id:46441)
973 Francis Road Unit# 1
Burlington, Ontario
Welcome to your new home! This wonderful 3-bedroom townhouse is perfectly situated in a convenient Burlington location close to amenities, shopping, schools and transit. The open-concept main floor offers plenty of natural light, and a modern, beautifully updated kitchen, complete with quartz countertops and plenty of cabinets. (2022) Three nice sized bedrooms upstairs with the primary bedroom including a bonus balcony. The finished recreation room in the basement adds to the living space, and the large utility/laundry area offers plenty of additional room for storage. Easy, no maintenance fenced patio is great for the pets or kids. With affordable pricing and a prime location, this townhouse is a fantastic opportunity! Move in ready. Put this one on the top of your must see list! TWO parking spaces are conveniently located very close to the unit. Available immediately. All appliances may be included. (id:46441)
14 Stahl Avenue
Kitchener, Ontario
This spacious 3-bedroom home blends classic character with flexible living space in a desirable central location. Once a duplex, it now offers a single-family layout with the bonus of a former second kitchen upstairs—ideal for a studio, office, or in-law setup. Enjoy bright principal rooms with double pocket doors between the living and dining areas, a roomy main-floor kitchen and mudroom, and a finished basement with a cozy rec room, bar, laundry, second bathroom, and plenty of storage. The upper-level balcony overlooks the large yard, with community park and playground just beyond the back fence. With driveway parking for 3 cars and easy access to transit, schools, and downtown amenities, this home with roughly 1800 sq. ft. of finished living space is brimming with potential to update and make your own. (id:46441)
36 Angela Crescent
Cambridge, Ontario
Welcome to 36 Angela Crescent, Cambridge! Tucked away on a quiet mini cul-de-sac in desirable West Galt, this charming home offers peace and privacy with very little traffic. Thoughtfully updated over the past five years, it features mostly newer windows, roof (2018), furnace (2018), refreshed kitchen and bathrooms, updated flooring, new deck, modern light fixtures, fresh paint, and newer appliances. There’s also a 4th main floor bedroom for many that can’t do stairs or that larger extended family. The finished basement provides additional living space, perfect for family, hobbies, or guests. Enjoy the convenience of parking for four cars, a welcoming front deck ideal for morning coffee or evening drinks, and a prime location close to schools, parks, and scenic trails. Local shopping is just 3 minutes away, and downtown Galt is a quick 5-minute drive. This home truly combines comfort, updates, and an excellent location. (id:46441)
257 Donly Drive S
Simcoe, Ontario
***Motivated Seller*** Experience luxury living in the sought-after Woodway Trails community of Simcoe with this beautifully maintained home showcasing upgrades and thoughtful details throughout. This home is priced to sell. The open-concept layout highlights rich hardwood floors, and a coffered ceiling in the great room, while the expansive primary suite offers an oversized walk-in closet and a spa-inspired ensuite with an extra-large shower. Both bathrooms are finished with upgraded fixtures, and the kitchen is designed for style and function with abundant storage, a spacious island, tile backsplash, and designer finishes that make it ideal for everyday living or entertaining. Curb appeal begins with a textured brown metal roof installed in 2021, a porcelain tile front porch, storm door, powered shed, and a TV antenna with signal boost, while the double paved driveway, landscaped evergreens and annuals, and rear deck with durable metal skirting add charm and practicality. The oversized double garage includes 6-inch insulation above, a heavy-duty opener with keypad entry, and inside access for convenience. Inside, 9-foot textured ceilings, hardwood and ceramic flooring, California shutters, ceiling fans, and abundant natural light create a warm and welcoming atmosphere. The professionally finished basement extends your living space with a California ceiling (except laundry), extra-large windows with blinds, a full 4-piece bathroom with closet, and a storage area. A true highlight is the 14-foot stainless steel wet bar with lighting, bar refrigerator, and ceramic flooring, creating a perfect space for entertaining. Added peace of mind comes with a sump pump, sewer back-up valve, owned hot water tank, laundry room with cabinets, and ceramic finishes throughout. Ideally located near schools, parks, trails, and amenities, this home blends style, comfort, and function in a move-in-ready property perfect for buyers seeking quality and modern living. (id:46441)
66 Harvest Court
Kitchener, Ontario
OPEN HOUSES: Saturday & Sunday, November 1 & 2, from 2 to 4 PM. Great opportunity for investors and for first time home buyers.This home has the potential of being turned into a duplex, or to have an in-law suite as a mortgage helper. It is also ideal as starter home. It has 4 bedrooms and lots of parking space. Freshly painted. new flooring in the lower level, new windows in the basement. Only minutes from the 401, close to conservation area, walking trails, shopping, public transit, in a quiet court. Semi-detached bungalows are rare to find, making this property even more appealing. Ample parking space, you can fit 3 large cars or 4 small vehicles. The open concept makes it very appealing for entertaining. The large basement has 2 bedrooms where you can send the teenagers that are asking for their own space. Come and check it out, you'll love it! (id:46441)
330 Dearborn Boulevard Unit# 7
Waterloo, Ontario
Welcome to 330 Dearborn Blvd, Unit #7 in Waterloo! This fantastic condo townhome has been stylishly decorated and features three bedrooms, 2.5 bathrooms, a single-car garage and a finished walk-out basement. The main level boasts an open concept layout, with a large kitchen, separate dining area, a convenient 2-piece bathroom, and a spacious living room with a vaulted ceiling, a cozy gas fireplace, and sliders to the elevated deck. Upstairs, you'll find a large primary bedroom, the 4-piece main bathroom, and two more good-sized bedrooms. The finished basement includes a convenient 3-piece bathroom, a utility/laundry room, a crawlspace for extra storage, and a rec room with a walk-out to the backyard and a bedroom. Located near parks, schools, transit, Conestoga Mall, Wilfred Laurier University, the University of Waterloo, Conestoga College (Waterloo campus), and more (id:46441)
5255 White Dove Parkway
Niagara Falls, Ontario
Step inside this beautiful home in a quiet, convenient northwest Niagara Falls neighbourhood. Ideal for large or multi-generational families, this home offers a full in-law setup with a separate entrance from the spacious double garage. The main floor feels bright and welcoming with soaring cathedral ceilings, large windows, and a light, neutral décor that makes the space feel open and airy. The large eat-in kitchen walks out to a newer (2021) deck - perfect for entertaining & overlooking a generous, beautifully landscaped backyard. There’s plenty of room to store all your garden tools and outdoor gear, both under the deck and in the large shed. Up a few steps, the private primary suite offers a relaxing retreat with a full ensuite including a jetted tub and his & hers closets. With laundry on both the main floor and in the lower level, it’s easy for everyone to enjoy convenience and privacy. You’ll appreciate the quality features throughout - hardwood and ceramic flooring on the main level, brand-new vinyl flooring in the basement, two gas fireplaces for cozy winter nights, and a large gazebo so you can enjoy the outdoors in any weather. Ample storage throughout means there’s room for everything. This home truly combines space, comfort, and practicality, perfect for families who want room to live and grow together. (id:46441)
81 Beech Avenue
Cambridge, Ontario
Welcome to this charming one-and-a-half-storey home in the heart of Hespeler, just a short walk to shops, restaurants, scenic trails, and 401 access. This home features two bedrooms on the main floor plus an additional bedroom upstairs. The family and dining rooms flow seamlessly into the renovated kitchen, creating a great space for everyday living. Downstairs, you’ll find a rec room, bathroom, and a bonus room that’s perfect for a home office, playroom, or studio. A mudroom off the kitchen leads to the private, fenced backyard—ideal for entertaining. The detached garage includes a bonus second level with hydro, offering endless possibilities for a workshop, yoga studio, or hobby room. The driveway has ample parking with a gate towards the back for extra security . Notable upgrade include kitchen renovation 2022, new windows in the back of the house, roof 2010 (30yr shingles), Furnace and A/C 2016, Front porch 2024, Fridge/Stove 2022, Electrical panel with Energy rating of 57 and hard wired smoke detectors. (id:46441)
54 Glendale Road
Kitchener, Ontario
Step inside this beautifully cared-for bungalow in Kitchener’s sought-after East Ward, where timeless character meets modern comfort. With nearly 2,500 sq. ft. of finished living space, this home welcomes you with a bright, open living room featuring a picture window that fills the space with natural light and warmth. The eat-in kitchen offers plenty of cabinetry, a peninsula with bar seating, and the perfect nook for a coffee bar—ideal for slow mornings or casual gatherings. Down the hall, three inviting bedrooms include a spacious primary with dual-aspect windows, creating an airy retreat filled with sunlight. A large mudroom off the back entrance keeps daily life organized and provides a welcoming transition to the outdoors. Step outside to enjoy a covered porch overlooking the tiered backyard—an ideal space for summer BBQs, morning coffee, or quiet evenings. The detached garage with extra storage and the concrete driveway accommodating up to four vehicles add convenience and function to everyday living. Downstairs, the finished lower level extends your living space with an expansive rec room featuring a bar, cozy media area, and plenty of room for hobbies, workouts, or play. Set in the heart of the Auditorium neighbourhood, this address places you moments from the best of Kitchener living. Walk to downtown shops, cafés, and markets, or spend weekends catching a Rangers game or concert at the Kitchener Memorial Auditorium just around the corner. Nearby Frederick Mall offers convenient everyday shopping, and the area’s tree-lined streets, parks, and walking paths create a true sense of community. Excellent transit options and quick highway access make getting around simple. With its thoughtful updates, spacious layout, and unbeatable location, this is a home where comfort, practicality, and lifestyle come perfectly together. (id:46441)
175 Campbell Street
Brantford, Ontario
Timeless Charm Meets Modern Elegance Welcome to this beautifully updated corner-lot bungalow, where style, comfort, and functionality come together in perfect harmony. With over 1,600 sq. ft. of finished living space, this home exudes warmth and sophistication from the moment you arrive. The main floor features 3 spacious bedrooms, 2 elegant bathrooms, a sun-filled dining room, and a comfortable family room—ideal for entertaining or relaxing with loved ones. The bright, open-concept kitchen is the heart of the home, showcasing stainless steel appliances, a built-in dishwasher, a large island with pendant lighting, and sleek pot lights that illuminate the gorgeous large-format tile flooring. Enjoy the convenience of main-floor laundry and the peace of mind that comes with updated wiring, a 100-amp breaker panel, and vinyl windows throughout the main floor. The lower level offers exceptional versatility with in-law suite potential—complete with a kitchen, bedroom, den, living area, and 2-piece bathroom, plus a spacious storage room that could easily become another finished space. Set in a prime Brantford location, you’ll love the detached garage, private driveway, and close proximity to schools, shopping, highways, and public transportation. Move in, unpack, and start living the lifestyle you’ve been dreaming of—this one truly has it all. (id:46441)
1 Hughson Street
Branchton, Ontario
PRIME INFILL OPPORTUNITY in the Heart of Branchton!A rare and highly sought-after 1 acre parcel located within the quiet,established village of Branchton,ideal for builders,investors, or small-scale developers seeking their next infill project.With frontage that supports the potential creation of an additional ½-acre,this property offers exceptional flexibility for future development.The site features a well-kept home that provides income potential while planning your build-out,along with mature trees and wide open space that lend themselves perfectly to a boutique new-home enclave or custom executive residence.Whether you’re an infill builder seeking prime land,families looking to join together and build two homes for multi generational living,or a savvy investor looking for an appreciating asset with multiple exit strategies,1 Hughson Street presents a rare opportunity in a location where properties of this size seldom come to market.Each potential 1/2 acre lot would offer generous space and natural surroundings.It could provide holding income or a place to live or perhaps build an addition while planning your development vision. This 3-bedroom home offers a kitchen that features solid oak cabinetry,ample cupboard space,a convenient breakfast bar,and stainless steel appliances. Large dining area & family rm,with the primary bedrm on main floor and 5pcs main bath. A bright and functional mudroom with durable vinyl click floor.The finished basement showcases rustic character with an exposed stone wall,cozy shag carpet,and a walk-up providing easy access to the outdoors.The detached double car garage/workshop is heated with propane,hydro and concrete floor.Branchton is a hidden gem- just minutes from Cambridge and approx 30 mins from Hamilton/Burlington. Prime location Country in the CityWith strong buyer demand for new construction in the area and limited supply of buildable lots, this is an opportunity that rarely surfaces! (id:46441)
42 Finoro Crescent
Elmira, Ontario
Welcome to 42 Finoro Crescent, Elmira! This beautiful brick bungaloft, built in 2016, offers over 2,000 sq. ft. of total finished living space, blending modern design with small-town charm. Step inside to a spacious tiled foyer that opens into an inviting open-concept living area. The kitchen showcases stylish upgrades including quartz countertops, a center island, stainless steel appliances, tiled backsplash, and matching tiled floors, perfect for both everyday living and entertaining. The living room features engineered hardwood flooring and sliding glass doors that lead to a fully fenced backyard with a deck and hot tub, ideal for relaxing or hosting BBQs. The main level includes two bedrooms with large windows and engineered hardwood floors, along with a full bathroom and convenient main-floor laundry. The upper level features a loft providing the perfect space for a home office or cozy reading nook as well as a third bedroom, and bathroom. The finished basement extends your living space with a large recreation room featuring an electric fireplace, a third bathroom, and plenty of room for a workshop or storage. Outside, enjoy a charming front porch, a single-car garage, and driveway parking for two vehicles. Nestled in a quiet, family-friendly neighbourhood, this home offers the best of Elmira living. You’ll be within walking distance to local schools, scenic parks, and the community baseball diamond, as well as the Elmira Farmers’ Market, a local favourite for fresh produce and artisanal goods. Just a short drive away, you’ll find the world-famous St. Jacobs Farmers’ Market, charming boutique shops, and scenic countryside trails. With easy access to Waterloo, Kitchener, and nearby amenities, this location perfectly combines small-town warmth with urban convenience. (id:46441)
2278 Mount Forest Drive
Burlington, Ontario
Welcome to this well-maintained bungalow located in a peaceful, family-friendly neighbourhood close to amenities and major highways. Enjoy the convenience of public transit at your doorstep, excellent schools nearby shopping and dining options. A playground and recreation centre with an outdoor pool are just steps away. The home has been updated in recent years with a new AC, furnace, driveway, garage door and lots more. Huge corner lot with well maintained lawn. The spacious lower level offers excellent rental potential or ideal set up for extended family living and space that can easily be converted into a self-contained suite. This property combines comfort, convenience and income potential, offers 5 car parking- a perfect opportunity for investors, families or anyone seeking a versatile home in a prime location. (id:46441)
253 Mary Street
Hamilton, Ontario
253 Mary Street offers great value in a walkable downtown Hamilton location. This 3-bed, 1.5-bath home includes a new furnace (2025), a back-flow sewer preventer, and a roughed-in bathroom in the basement. The layout is practical and bright, with plenty of room for a family or tenants. The large backyard provides lots of outdoor space, and the long driveway fits multiple vehicles — a big plus for the area. Close to parks, schools, restaurants, transit, and highway access. Ideal for first-time buyers or investors looking for a solid property in a convenient spot. (id:46441)
2 Robespierre Court
Hamilton, Ontario
Welcome to this beautifully maintained home that offers style, comfort, and spacious living for your family. Step into a grand 16’9” foyer, highlighted by a welcoming spiral staircase. The renovated kitchen features quartz countertops, elegant floor tiles, crown moulding, a stylish backsplash, newer appliances, and a large centre island perfect for entertaining. Bright pot lights illuminate the entire main floor, which has been freshly painted and showcases hardwood flooring throughout the living, family, and dining rooms. Enjoy a large dining area, a generously sized living room, and a spacious and lovely family room. The home also includes a convenient inside entry to the garage, while sliding doors in the kitchen provide natural light and direct access to the backyard. The upper level features four spacious bedrooms and two bathrooms. The beautiful primary bedroom includes a nice-sized walk-in closet and a 4-piece ensuite. Stylish hardwood floors run throughout the entire upper level. The finished basement offers multiple living areas, providing a great space for family time or get-togethers with friends. It includes ample storage, a small kitchenette, and a 3-piece bathroom—perfect for a home gym, office, or additional living space. What else could you ask for? Outside, a double-wide driveway accommodates parking for up to six cars. Within proximity to schools, public transit, the YMCA, parks, Limeridge Shopping Mall, grocery stores including Food Basics and NoFrills, and the highway, this is truly the most convenient location. Best of all, you can walk to the majority of these places! This home truly has it all—modern upgrades, ample space, and thoughtful design to suit your lifestyle. (id:46441)
2086 Ghent Avenue Unit# 19
Burlington, Ontario
Incredible Location rarely offered!! Executive End Unit Branthaven Townhome with a Premium dead end ravine location in D.T. Burlington. Walkable to shops, restaurants, parks, Downtown & the award winning Lakefront. Exceptional finishes with granite countertops, hardwood flooring, kitchen island, pantry & 2 oversized Primary Bedrooms each with private Ensuite Bath. This immaculate 2 Bed, 2.5 bath end unit features 1,655 square feet of open & airy living space. O.C. main floor design with 9-foot ceilings, spacious entry Foyer & lots of natural light through generous windows that capture greenscape views. Family room features a walk-out to a large tiered deck & private ravine backyard. Well equipped Kitchen with stainless steel appliances, custom cabinetry, centre island, granite countertops & large separate pantry. Primary Bedroom with double entry doors, luxe Ensuite featuring glass walk-in shower, sep. Soaking tub & huge walk-in closet. 2nd Primary Bedroom w/luxe 4 pc. ensuite. This Townhome offers a luxurious & well-equipped living space in a quiet & highly desirable location. Single garage w/inside entry. One private driveway Parking & ample Visitors parking. Potential filled unfinished basement with high ceilings. Just a short walk to the downtown and desirable waterfront, Burlington's unique restaurants, shopping, arts, entertainment festivals & more! Easy access to public transit, GO station and major highways. Exterior maintenance is looked after by the Condo Corp. Start enjoying an easy Downtown lifestyle today! (id:46441)
465 Woolwich Street N Unit# 32
Waterloo, Ontario
This beautifully maintained 2-storey end unit townhome is located in sought-after Riverpark Village community. Perfect for first-time buyer, a young family, an investor or down-sizing! It’s move-in ready and has it all. Carpet-free with hardwood, ceramic tile and laminate. New trim & doors. Custom shutters and blinds The kitchen is fully equipped with stainless appliances, updated white cabinetry and quartz countertop. Adjacent is the cozy dining area, perfect for enjoying meals with loved ones. The living room leads outside to your own private backyard oasis featuring a deck, partial fencing & access to mature green space with many trees. It’s just perfect for summer BBQs or evening relaxation. The adjacent playground is perfect for young children! Upstairs are 2 generously sized bedrooms, each with picturesque views from the windows. The primary bedroom includes his-and-her closets, while the 4pc shared bathroom features a shower/tub combo. The fully finished basement has recroom that can also be used as a playroom, home gym or media space. There is also a 2pc bathroom, laundry & ample storage space. Nestled in a serene, family-friendly complex, this home offers unmatched access to everyday essentials. Close to RIM, Bechtel and Kiwanis parks, recreation facilities, walking/biking trails, Conestoga mall, Kaufman flats, the Grand River, groceries, schools, public transportation and major transit routes. (id:46441)
320 Hamilton Drive Unit# 10
Ancaster, Ontario
Welcome to #10-320 Hamilton Drive, a 1,748 sqft, 3-bed, 2.5-bath, end-unit townhome backing onto greenspace, nestled in a highly desirable Ancaster neighbourhood! Step inside to find a functional floor plan featuring a convenient 2-piece bathroom off the foyer, a spacious living room, a dining room with cathedral ceiling and a skylight, plus a well-equipped kitchen with a peninsula, ample cabinet space and breakfast area which flows into the family room featuring a cozy gas fireplace and sliding glass doors leading to the backyard. Upstairs, the generous primary bedroom features a large walk-in closet, plus a 5-piece ensuite bathroom, while 2 additional good-sized bedrooms and a 4-piece bathroom complete this level. Endless potential awaits in the full, unfinished basement, or use it as extra space for all your storage needs. Outside, the fully fenced backyard features an interlocking stone patio and a gate that opens to the parkette. The driveway and attached garage provide parking for 2 vehicles and there is plenty of visitor parking available for guests. Updates include the furnace (2023) and newer flooring on the main floor. Condo fees cover building insurance, exterior maintenance, common elements, snow removal, grass cutting, water and parking, ensuring a truly low-maintenance lifestyle. Ideally located just minutes from Ancaster Village with restaurants, shopping and more, plus quick and easy access to the 403/Linc, this comfortable and convenient end-unit townhome is ready for you to move in and make it your own! (id:46441)
750 Lawrence Street Unit# 47
Cambridge, Ontario
Welcome to 47–750 Lawrence Street, Cambridge! This beautiful corner-unit townhouse offers a rare sense of privacy and space. And with an added window filling the home with natural light, it truly doesn’t feel like a townhouse. Upon entry, enjoy inside access from the garage, a convenient laundry setup, and a versatile walk-out basement that can serve as a fourth bedroom, rec room, or home office. Step outside to your private patio overlooking a playground, perfect for families with young children. It’s a lovely spot where neighbourhood kids gather, while parents can keep an eye on them from the window, patio or deck. The main floor offers tons of living space, with a modern kitchen at its heart. To one side, a bright, open living-room invites relaxation, while the other side offers a flexible area ideal for formal dining or an additional family room. From the living room, walk out to your private deck, perfect for barbecues or enjoying the playground view. Upstairs, you’ll find three bedrooms, including a large primary suite complete with a private ensuite and his-and-hers walk-in closets. Perfectly situated in the heart of Preston, this home offers quick access to Hespeler Road, Highway 401, and all the conveniences you could need. Surrounded by four parks and within walking distance to great schools, 47–750 Lawrence Street is the ideal place to call home. (id:46441)
66 Bay Street S Unit# 613
Hamilton, Ontario
Experience urban living at its finest at the Core Lofts! Right in the heart of downtown Hamilton, this prime location offers unparalleled convenience access to the city's best attractions. Large open concept one bedroom plus den unit. 10+ ft ceilings, over 800 sq ft living. Floor to ceiling windows with Juliette balcony. Large eat-in kitchen with granite counters, stainless steel appliances. Den could be used as an office or potential second bedroom. In-suite laundry. Locker included. Building amenities include rooftop patio with BBQ, Gym and Party Room. Steps away from shopping and entertainment. A diverse array of dining options, many within walking distance. Highlights include: Hamilton Waterfront & Pier 4, beloved Locke St hotspots, growing and eclectic James St N known for art galleries and cultural festivals, discover the lively nightlife and unique bars of Hess Village, attend events at the AGO, Convention Centre or First Ontario Place. Don't miss this opportunity to live in a vibrant and convenient downtown location, surrounded by all the best Hamilton has to offer. (id:46441)
40 Hamilton Street S Unit# 31
Waterdown, Ontario
Discover this stunning executive townhome perfectly situated in the charming and vibrant community of Waterdown. With an unbeatable location, you’re just steps away from trendy shops, cozy cafés, restaurants, pubs and every convenience imaginable. Nature lovers will also appreciate being within walking distance of scenic trails and the breathtaking Smokey Hollow Waterfalls. Inside, this beautifully designed home features an open-concept main level complete with pot lighting, elegant granite countertops and luxury vinyl flooring. Step through the walkout to your spacious deck overlooking a tranquil ravine; the perfect backdrop for relaxing or entertaining. Upstairs, the primary bedroom offers a generous walk-in closet and a lovely ensuite, complemented by two additional bedrooms, a full main bath and the convenience of second-floor laundry. The bright, spacious basement with large windows is ready for your personal touch. With easy access to the GO Train, Highways 407, 403 and 6, and just a short stroll to every amenity, this home truly has it all. Experience comfort, convenience and style — welcome home to St. Thomas Walk! (id:46441)
26 Sandalwood Drive
Cambridge, Ontario
FAMILY HOME SITUATED ON AN OVERSIZED LOT! Welcome to 26 Sandalwood Drive, this inviting detached 3-bedroom, 2-bathroom home is situated on a large lot in the highly desirable Churchill neighbourhood of south Cambridge - a wonderful community for families and anyone looking for room to grow. Enjoy the convenience of nearby schools, parks, scenic walking trails, and just a short stroll to shopping, cafés, and everyday amenities. Inside, the main floor is bright and welcoming, featuring an open-concept dining and living area that flows seamlessly to the fenced backyard through sliding glass doors - perfect for outdoor gatherings, relaxing, or playtime. The kitchen offers ample storage and a large window overlooking the front yard, ready for your personal touches. Upstairs, three generously sized bedrooms provide comfortable living for the whole family, while the basement adds even more flexibility with a spacious rec room, ideal as a family hangout, home office, or gym, plus a convenient 3-piece bath. With an attached garage, double-wide driveway, large spacious lot and solid structure throughout, this home provides an excellent canvas to make your own. Move in as-is or update to reflect your style and vision. 26 Sandalwood Drive offers the perfect opportunity to create the home you’ve always dreamed of in a family-friendly south Cambridge location. (id:46441)
383 Erie Avenue
Brantford, Ontario
Welcome to Your Perfect Home – Nature, Comfort & Modern Living Combined. Discover this stunning 4-bedroom, 2,700 sq. ft. home, thoughtfully designed offering great potential for multigenerational living w/in-law potential w/above grade walk out space. Step inside to find spacious, light-filled living areas, a gourmet kitchen with premium finishes, and custom upgrades that make everyday living a joy. The flexible layout provides ample room for family gatherings, private retreats, or guest accommodations. Do you have a large family? This home offers in law potential for extended family or guests in the walk out ground level space. This home includes 9 appliances (most only 2-yrs new) & and outdoor gas BBQ! Backing onto beautiful green space where deer are often seen, this property offers the tranquility of nature right in your backyard. You will love the breathtaking sunsets! Enjoy the best of both worlds—peaceful natural surroundings near the Grand River and convenient access to amenities, schools, parks and major highways. Whether you’re hosting loved ones, working from home, or simply relaxing on your back deck listening to the sounds of nature, this home truly has it all. Outside, you’ll find a double-car garage and parking for up to 8 vehicles, perfect for gatherings or multiple drivers in the family. The private backyard oasis invites relaxation, w/ an above ground pool, pool bar, & raised decks surrounded by trees and tranquil views. Whether you’re looking for space, style, or connection to nature, this quality home truly has it all — a rare find combining modern living with peaceful surroundings. (id:46441)
459 Drummerhill Crescent
Waterloo, Ontario
Welcome to 459 Drummerhill Crescent, a stunning, fully renovated family home in one of Waterloo’s most desirable neighbourhoods! Offering over 2000 sqft of pristine living space, every inch of this house has been transformed with care, craftsmanship and premium finishes, offering the perfect blend of style, comfort and peace of mind. Step inside to find a bright, open-concept main floor featuring a brand-new modern custom kitchen with quartz countertops and quartz backsplash, sleek high-end appliances (all top quality with best reviews) and modern custom true wood cabinetry designed for both beauty and function. The spacious kitchen and dining area flows effortlessly together, creating a perfect space for entertaining or quiet family evenings. Upstairs, you’ll find generously sized bedrooms with abundant natural light and a beautifully updated bathroom with designer finishes. The lower level offers additional living space that’s ideal for a family room, office, gym, or guest suite, giving your family the flexibility to grow. Enjoy the assurance of major upgrades throughout, including a new roof, new windows, new furnace, new air conditioner, and new water heater, all done so you can move in and enjoy worry-free living for years to come. The curb appeal shines with modern exterior updates, a fresh deck, and a backyard that’s ready for your personal touch, perfect for summer barbecues with swings and slides, or a future garden oasis with plants and vegetables. Located in a quiet, family-friendly crescent close to top rated schools, parks, trails, shopping, and the Boardwalk, this impressive house is designed with modern luxury ambience in mind, and combines the convenience of city living with the tranquility of a peaceful, safe and sought out neighbourhood. Move-in ready and completely reimagined, 459 Drummerhill Crescent is the definition of turn-key perfection. (id:46441)
95 Houghton Avenue N
Hamilton, Ontario
Fully overhauled in 2019 this unique bungalow has since received a new roof (‘21) and targeted waterproofing (‘21), and is ready for its next family! Like none other, enter through a covered front porch to a generous living space with vaulted ceilings and direct site lines from the front to the back of the home. A main floor featuring 2 beds and 2 full baths with loads of interesting storage including 2 lofts for extra stuff and a mudroom with glass door to the yard. The primary suite of this home is worth cozying up in, with a walk in closet and three piece ensuite it’s like hotel living - just on Houghton! Enjoy a vessel sink on custom live edge, interesting floor tile, slim profile commode and a full glass shower. Downstairs will not disappoint with a large, bright family room with feature wall - a perfect second hangout, gym or office! The lower level also features a third bedroom and full bath, great for guests and older kids! Additional storage and laundry all in this bright, dry space. Outside enjoy a back patio in the fully fenced yard with veggie patch, perennial trees and garden shed! Will not disappoint, the best use of ~750 you will find! Steps to great schools, shopping and minutes to the highway - Crown Point does it all! (id:46441)
12 Vance Crescent
Waterdown, Ontario
Welcome to 12 Vance Crescent, nestled in one of Waterdown’s most favourite neighbourhoods. This beautifully maintained home boasts a custom kitchen designed for both function and style, perfect for entertaining or everyday living. The sun-filled, spacious rooms throughout the home offer a warm and inviting atmosphere, with natural light pouring in from every angle. Enjoy the convenience of main floor laundry, a 1.5 car garage, and a walk-out basement that leads to a private backyard backing onto serene green space—ideal for peaceful mornings or evening relaxation or entertaining. Located just minutes from school, highway access, and shopping, this property combines comfort, convenience, and community charm. Don’t miss your chance to own this gem in Waterdown—where space, light, and location come together. (id:46441)
269 Mcmeeken Drive
Cambridge, Ontario
Modern Living in Prime Hespeler! Welcome home to 269 McMeeken Drive, a beautiful freehold townhouse nestled in one of Cambridge's most desirable and family-friendly neighborhoods. This home isn't just move-in ready—it's completely rejuvenated, saving you the time and expense of renovations! Step inside to discover a bright, cohesive space defined by brand-new luxury vinyl plank flooring that flows seamlessly across every level. The entire home has been freshly painted in a contemporary, neutral palette, making it the perfect canvas for your personal style. Key Upgrades You'll Love: Kitchen: The heart of the home boasts new, durable quartz countertops that pair perfectly with the cabinetry, offering ample space for cooking and entertaining. Bathrooms: All bathrooms have been elevated with brand-new vanities and matching quartz countertops, creating a fresh, luxurious feel. Future Potential: The lower level offers incredible value with an unfinished basement that is already partially framed and includes a useful fruit cellar space. This area is primed and ready to be customized into a future rec room, home office, or gym—a perfect investment opportunity! The garage has direct access to the basement, so an in-law or duplex opportunity exists. Located close to schools, trails, parks, and easy access to Highway 401 for commuters. This truly is a home-run opportunity in a fantastic Hespeler location. (id:46441)
241 Vine Street
St. Catharines, Ontario
Looking for cute, cozy, and move-in ready with a modern vibe? You’ve found it! Centrally located and completely updated, this affordable bungalow is the perfect place to start. The expansive, renovated kitchen is a chef’s dream with plenty of storage, a breakfast bar, exposed brick, and marble countertops. Enjoy a stylish, newer bathroom, updated mechanics, and a durable metal roof for peace of mind. Step outside to a private, fenced yard perfect for relaxing or entertaining, and take advantage of ample basement storage. Practical, comfortable, and full of charm, this home is ready for you to move in and make it your own. (id:46441)
10 Villa Court
Hamilton, Ontario
Beautifully updated 3+1 bdrm 4-level backsplit in quiet family-friendly court in Hamilton's desirable Templemead neighbourhood! Charming home blends style & functionality offering perfect sanctuary for growing families. Front porch W/charming arches welcomes you into the home. Heart of the home is stunning kitchen renovated in 2019 W/Caesarstone counters, subway tile backsplash, full-height white cabinetry, mostly S/ S appliances & 2 pantry cupboards. Centre island W/pendant lighting make it a hub for casual meals & entertaining. Adjoining dining area easily fits large table for formal gatherings! Luxury cushioned vinyl plank floors provide warm & soft feel underfoot, leading to living room where newer hardwood floors & bay window let natural light in. This open-concept space is ideal for relaxing & hosting guests. A few steps up reveal 3 bdrms W/closet space & natural light. Primary bdrm offers direct access to cheater ensuite W/large vanity & shower/tub. Lower level incl. rec room W/ brick wood-burning fireplace & sizable window creating warm atmosphere. There is 2pc bath & space for an office or a 4th bdrm. Down a few more steps is a massive versatile room-perfect for playroom, gym or hobby room. Utility room offers laundry & storage. Completing this level is28ft cold room. Sep entrance to bsmt opens the door to creating future in-law suite! Outside enjoy oversized back deck W/natural gas line, ideal for BBQs & lounging. Cool off in above-ground heated saltwater pool or unwind around firepit area. Fully fenced yard surrounded by gardens ensures a safe spot for kids & pets. Shed for storage. Updates incl: 2024 LG washer/dryer, 2019 power vented HWT, 2018 furnace & AC, updated electrical panel & approx. 3yr old pool liner providing peace of mind for yrs to come! Steps from Templemead Elementary School & park. Mins from shopping, groceries, restaurants, banks & more. Less than 10-min drive to 403, commuting to Burlington, Oakville, Mississauga & Toronto is a breeze! (id:46441)
317 Carling Terrace
North Huron (Wingham), Ontario
Discover this freshly updated 4-bedroom, 2-bathroom bungalow, designed for modern living and comfort. With a bright and open kitchen and living area, this home is perfect for both relaxation and entertaining. Enjoy the convenience of a single-car attached garage, complete with storage underneath, and a detached shed that provides ample space for parking a camper or storing outdoor gear. The fenced backyard is dog-approved, offering a safe haven for your pets to play and explore. Stay cozy in the winter with efficient gas heating and enjoy the cool comfort of central air during the warmer months. Located within walking distance to the hospital, schools, and scenic walking trails, this home combines a peaceful setting with easy access to essential amenities. Don't miss your chance to own this fantastic property! (id:46441)
1006 Stephens Bay Road
Bracebridge (Muskoka (N)), Ontario
Welcome to this spectacular 5-bedroom, 3-bathroom custom home (2023), built with exceptional craftsmanship and a focus on comfort, function, and timeless style. Perfectly positioned just minutes from downtown and moments from Lake Muskoka, this property offers a refined lifestyle with the convenience of in-town living and the beauty of a Muskoka setting. Designed for effortless main-floor living, the home features a sun-filled open-concept layout, a dedicated main-floor office, and panoramic nature views from every window. The gourmet kitchen is the heart of the home, seamlessly flowing into the dining and living spaces-ideal for hosting family gatherings or quiet nights by the fire. Enjoy cozy ambiance year-round, with two propane fireplaces: one in the four-season Muskoka room and another in the main living area. The luxurious primary suite offers a peaceful retreat, complete with two walk-in closets, a spa-like ensuite, and serene treetop views. The fully finished, above-grade walkout basement expands the living space beautifully, with flexible design options to suit your lifestyle-whether as a recreation level, guest accommodations, or a in-law suite with private entry. A spacious 3-bay garage provides ample room for vehicles, storage, and seasonal toys, making it ideal for year-round Muskoka living. Located in a highly desirable area with easy access to town amenities, trails, and the lake-and walking distance to Strawberry Bay Beach-this home combines custom-quality construction with modern convenience and everyday elegance. Move-in ready and thoughtfully designed from top to bottom-this is Muskoka living at its finest. (id:46441)
500 Watson Parkway S
Guelph (York/watson Industrial Park), Ontario
500 Watson Pkwy S is a versatile 3+1 bdrm home W/over 3100sqft of living space W/perfect layout for main floor in-law or income suite W/its own private entrance! This home offers best of both worlds: peaceful country-style living with scenic views while being mins to UofG, Stone Rd Mall, groceries, schools & trails! Ideal fit for multigenerational families, blended households or savvy buyers looking for flexible living arrangements & rental potential. Step inside to living room W/rich hardwood, picture windows & 2 skylights. Adjacent dining area W/cork flooring opens to kitchen W/panoramic windows, custom wood cabinetry, butcher block counters, farmhouse sink & sleek panel-ready fridge that blends seamlessly into the design. For entertainers & chefs the add'l prep kitchen provides storage, beverage fridge & 2nd sink-perfect for hosting holidays or everyday life. Sitting nook leads to back patio-perfect spot to enjoy morning coffee while listening to the birds. On opposite wing, 2nd living room W/fireplace & B/I bench seating sets the stage for family evenings. This wing also offers kitchenette, renovated 4pc bath W/soaker tub, W/I shower & bdrm with W/I closet-ideal for in-law suite or private guest quarters. Upstairs the primary bdrm offers large windows, private balcony & W/I closet W/custom organizers. Off the primary is flexible office space or dressing area & massive bonus room-currently set up as theatre & games room with 3-way fireplace, B/I speakers & projector system. There is another bdrm & 5pc bath W/dual sinks & tub/shower. Finished bsmt W/4th bdrm, 3pc bath, sauna & storage. Outside the large yard has multiple entertaining areas: back patio, private side deck, greenhouse & shed. With triple-wide driveway + add'l driveway there's more than enough room for guests, work vehicles, trailers & toys. Can easily park 10+ cars! Mins to Starkey Hill & Smith Property Loop for weekend hikes & bike rides. A Warm inviting space with room to grow & space for everyone! (id:46441)
112 Arrowhead Crescent
Blue Mountains, Ontario
5500+ sq ft Luxury Mountain Retreat at the Base of Craigleith & Alpine Ski Clubs. Experience four-season resort living at its finest in one of Ontario's most prestigious ski community locations - a rare property where you can walk to the slopes or ski right from your door. Nestled on a private wooded lot with a soothing creek, fire pit, putting green, and picturesque bridge path, this residence offers the perfect balance of natural beauty and refined luxury.Boasting views of the ski hills and Georgian Bay, this fully renovated (2016) home features soaring ceilings, expansive windows, and three fireplaces-including a floor to ceiling stone gas fireplace in the great room, a cozy wood-burning fireplace in the upper living area, and additional gas fireplace in the family room creating a relaxing ambiance in multiple areas . The gourmet kitchen is a chef's dream, featuring high-end appliances, an oversized island with seating for eight. The open-concept dining area, framed by expansive bay views, comfortably seats ten, beer taps & multiple wine/beverage fridges-perfect for hosting après-ski dinners and family gatherings. Home includes a games room, gym, and lower-level walkout. After a day on the slopes, enter through the grand mudroom with custom cabinetry and heated floors, offering seamless comfort and function. Main floor primary suite opens directly to the back deck and features a spa-like ensuite with a glass shower, soaker tub, and dual sinks. Additional luxuries include two laundry rooms with stainless steel front-load appliances and whole-home speaker system.Outdoors, enjoy beautifully landscaped grounds with a winding, illuminated driveway, a hot tub overlooking the bay, and a basketball hoop. The steel roof adds enduring quality and peace of mind.Whether you're skiing, hiking, snowshoeing, or teeing off at nearby golf courses, this is the ultimate four-season lifestyle. Just minutes from Blue Mountain Village, Thornbury, and Collingwood's shops and bistros. (id:46441)
5 - 3199 Vivian Line 37
Stratford, Ontario
Built in 2019 by award-winning builder Pol Quality Homes, this beautifully finished 1-bedroom condo offers modern living in one of Stratford's most desirable north-end locations. Step inside to an open-concept kitchen, living, and dining area featuring stainless steel appliances, premium vinyl plank flooring, and ample counter space and cabinetry perfect for both cooking and entertaining. The primary bedroom includes a large closet and direct access to the bathroom, which is equipped with a full-size in-suite stacked washer and dryer for your convenience. Designed with efficiency in mind, each suite is fitted with on-demand water heaters, hydronic heating systems, and a water softener to ensure comfort and cost-effectiveness year-round. This unit also includes one exclusive parking space and a private storage locker, offering both practicality and peace of mind. Located on the north end of Stratford, you'll enjoy convenient access to major routes making travel in and out of town a breeze. Whether you're a first-time buyer, downsizer, or investor, this condo combines modern finishes, efficient design, and exceptional build quality in one perfect package. (id:46441)
305 8th Avenue E
Owen Sound, Ontario
On a quiet Cul-de-sac sits this meticulous 3+1 bed, 2 bath raised Bungalow. Built by Tom Clancy and offering 1075 + 800 sq ft of naturally lit living space, with large windows. Situated in a great neighborhood!! The upper level consists of an open living room and dining room with access through the French doors to the back deck and partially fenced yard. 3 good sized bedrooms, with the primary having ensuite privileges. The lower level rec room with the natural gas fireplace provides a place to unwind and relax, especially on those cold nights. An extra bedroom and with a 3 pc bathroom does make the set up lend well to an extended family. There is a laundry room and access to the garage. This home has been consistently updated and then well cared for! The split ductless system offers heating and cooling. There is baseboard back-up, however it is never used. A great house for many different families and lifestyles. (id:46441)

