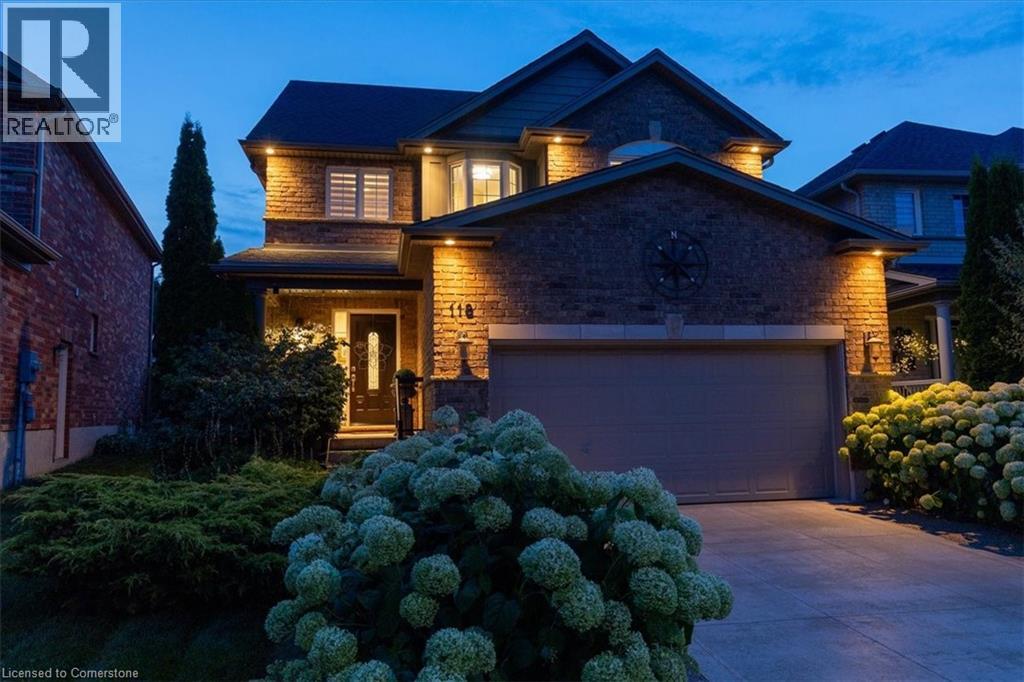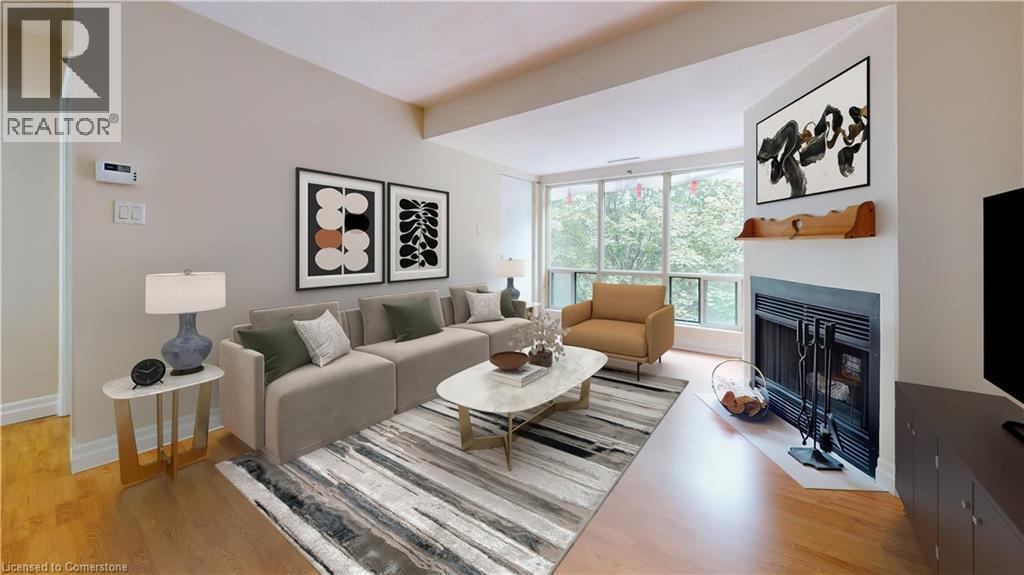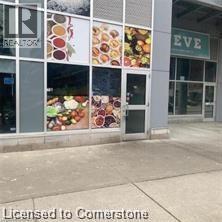118 Banffshire Street
Kitchener, Ontario
Pride of ownership is the best description for this home! A beautifully landscaped and manicured front yard surrounds the two-tone concrete driveway and walkway leading up to the virtually all brick, classic home sitting on a slightly pie shaped lot measuring almost 50’ along the back. The home is carpet free and the layout versatile offering a formal, semi private living room and practical mud room laundry upon entry from the garage. The kitchen, dining room and family room share the open space along the back of the home. The gourmet, eat in kitchen features built-in stainless-steel appliances with a gas cooktop, five-person central island and quartz countertops; a subtle mosaic backsplash connects colour tones from the oak cabinets to the countertops. The sliding door of the dining room gives access to the fully fenced yard complete with patio and gazebo. The family room is open to above with a beautiful oak staircase featuring iron spindles and overlooking a stunning feature wall with stone veneer and gas fireplace insert surrounded by large windows. A rich hardwood floor matching the stairs flows through the three bedrooms of the second floor. The primary suite offers a walk in closet and 5 piece ensuite with a spa like feel; an elegant archway separates it from the bedroom. A four-piece bathroom completes the balance of the second level. The finished basement increases the home appeal even further; 3 piece bathroom, bedroom and recreation room with wet bar, all finished with LED pot lighting, make for an ideal in-law setup. Walking distance to Huron Natural Area, close proximity to shopping and excellent schools, and quick access to the 401 are all major location advantages that this home benefits from. Don’t miss out! (id:46441)
2060 Lakeshore Road Unit# 405
Burlington, Ontario
Affordable Luxury! Beautiful one bedroom condo, with high end finishes, located in the prestigious Bridgewater Residence. Bridgewater is waterfront living at its finest. Exceptional amenities include a huge 8th floor outdoor terrance with BBQs and spectacular views of Lake Ontario. Other amenities include 2 fitness centres, party room with billiards and piano, spa like indoor pool, boutique style lobby with 24 hour concierge , direct access to Isabells restaurant, Pearl Cafe and the Pearle Hotel. Enjoy monthly social events and get togethers. Located directly on the gorgeous Waterfront Trail on Lake Ontario, along the Brant Street Pier and Spencer Smith Park. The condo features beautiful sunrises from the East facing balcony. Open concept living room /dining room/ kitchen. The kitchen features beautiful white cabinetry, huge island and Thermador appliances. Heated floors in the 4 piece bathroom; bedroom features a large double closet. Beautiful trim work throughout. Located in the heart of Burlington, walkable to vibrant shops and a variety of many restaurants. Included are one underground parking spot and one storage locker (both are owned). Book your showing today. (id:46441)
181 Groh Avenue Unit# 102
Cambridge, Ontario
Main or 2nd Floor office space available for lease - excellent Hespeler Location - right off of the 401. Air Conditioned. Multiple units available. (id:46441)
15 Hofstetter Avenue Unit# 403
Kitchener, Ontario
A peaceful living in this updated 2-bedroom, 2-bathroom apartment!!! offering close to 1,000 sqft of comfortable space in the heart of Chicopee. Located on the quiet 4th floor with no upstairs neighbors, this unit faces the back of the building, providing a private balcony with tranquil views of mature trees and green space—perfect for relaxing without the noise of landscaping, garbage pickup, or snow removal. Inside, enjoy a full suite of brand-new appliances, all installed in 2025. Major exterior upgrades—including new siding, windows, balcony, and balcony door—are scheduled for completion in December 2025, ensuring long-term value and modern curb appeal. With a park just a short walk away and greenery surrounding the building, this home offers both convenience and serenity in one of the area's most desirable locations. VIRTUAL TOUR AVAILABLE. (id:46441)
91 Albert Street E
Plattsville, Ontario
WHERE TIMELESS CHARM MEETS ENDLESS POSSIBILITIES. Tucked away on a spacious, tree-lined lot in the heart of Plattsville, 91 Albert Street East is a home that feels like it’s been part of the town’s story for generations — and now it’s ready to be part of yours. From the moment you step onto the oversized front porch, you can imagine quiet mornings with coffee in hand or summer evenings filled with laughter and conversation. Inside, original hardwood floors whisper tales of the past, while the stunning stone fireplace draws you in with its warmth and character. Every room blends vintage charm with thoughtful updates, creating a space that’s as inviting as it is practical. With 3 comfortable bedrooms and two full bathrooms, there’s room here for family, guests, and life’s many chapters. The backyard is a private escape — fully fenced and dotted with lush gardens, a tranquil pond, and 3 outbuildings perfect for hobbies, storage, or creative pursuits. The oversized garage w/hydro & heat adds function, while the generous lot size opens the door to exciting possibilities, including the rare opportunity to sever and develop or to build that dream shop you’ve always imagined. Whether you’re looking for a home with history, a property with potential, or a sanctuary surrounded by nature, 91 Albert Street East offers it all — wrapped in the warmth of small-town living. (id:46441)
280 Lester Street Unit# 115
Waterloo, Ontario
Rent reduced! This is gross rent for 1600 sqft commercial.No extra rent! Amazing opportunity, Retail space for lease close to both University (U of W & WLU). It is professionally finished, ready for you to move in and start your business. About 1,600 Sq. Ft with washroom and storage room. Gas line ready and possibilities to install Kitchen hood, (id:46441)
181 Groh Avenue Unit# #204
Cambridge, Ontario
Main Floor office space available for lease - excellent Hespeler Location - right off the 401. Air Conditioned. Several units available (id:46441)
84 Westmeadow Drive Unit# 2
Kitchener, Ontario
Welcome to 84 West Meadow Drive Unit 2 Offering 2,050 square feet of finished living space, this 3-bedroom, 1.5-bathroom semi-detached low maintenance condo is the perfect opportunity for first-time buyers or investors seeking a move-in-ready property in a well-established neighbourhood. The main floor features a bright, functional layout with an open living area and an eat-in kitchen complete with a sit-up island, ideal for casual meals and conversation. Step out to the private deck and enjoy a low-maintenance outdoor space perfect for summer evenings and weekend lounging. Upstairs, you'll find three generously sized bedrooms, including a spacious primary with room to create a cozy reading nook or home workspace. The finished basement offers even more versatility, with a large rec room, storage space, and laundry tucked away for convenience. Set in a quiet, family-friendly area close to schools, shopping, trails, and highway access, this home blends comfort, space, and long-term potential. Don’t miss your chance to own a solid investment in one of Kitchener West’s most accessible pockets. (id:46441)
369 Argyle Avenue
Delhi, Ontario
Your Dream Home Starts Here – In the Heart of Delhi! Discover the perfect blend of comfort and style in this to-be-built semi-detached home, ideally located in the charming Town of Delhi. Offering 1,250 sq ft of modern, main-floor living, this thoughtfully designed 2-bedroom, 2- bathroom layout is perfect for families, downsizers, or first-time buyers looking to plant roots in a welcoming, growing community. Enjoy the spacious open-concept design where the kitchen, dining, and living areas flow seamlessly ideal for entertaining or quiet evenings at home. The primary suite features a walk-in closet and a private 3-piece ensuite, offering a peaceful retreat at the end of the day. Additional features include, a single-car garage with automatic door and convenient hot/cold water taps, plus once built a fully sodded lawn. If you're dreaming of building a new home in a friendly, well-connected community with small-town charm and big potential, look no further. Make Delhi, Norfolk County your home—where comfort meets opportunity. Please note: pictures are from another model home and are being used for illustration purposes only. (id:46441)
190 St Andrews Street Unit# C1
Cambridge, Ontario
Retail, Service, Professional or medical space consisting of 1,531 square feet in an established plaza, located in a high density residential area of West Galt in Cambridge, unit was previously leased as a hair salon (id:46441)
175 David Bergey Drive Unit# P91
Kitchener, Ontario
FOR RENT – Stunning 3-Bedroom Townhome in Kitchener | Ravine Lot | Cul-de-Sac | $2,700/month Available September 1st – Welcome home to this beautifully upgraded 3-bedroom townhome nestled on a quiet cul-de-sac with a private ravine backyard. Stylish upgrades, spacious layout, and an unbeatable location! Rent: $2,700/month plus utilities No pets Available: September 1st ? Highlights: • 3 spacious bedrooms, including a primary suite with walk-in closet and cozy sitting area • Hand-scraped walnut espresso hardwood floors • Indonesian stone inserts in the entryway and bathrooms • Updated throughout: new toilets, faucets, and light fixtures • Partially finished basement – great for office, rec room, or entertainment space • Extended deck with natural gas hookup for BBQ • Private ravine backyard – peaceful and perfect for relaxing • Access to 4 total parking spots (garage + driveway) and 2 spots are paid parking. • Located on a quiet cul-de-sac – ideal for families or professionals • Auto garage door remote & water softener included Fantastic Kitchener Location: • Minutes to shopping, schools, and public transit • Family-friendly and well-connected community School Bus Info: • St. Mary’s High School – Bused • Cameron Heights CI – Bused • John Sweeney Catholic School – Bused • Queensmount P.S. – Bused • Townshend P.S. – Not bused Inclusions: • Stove, fridge • Shelving beside fireplace • Security cameras (id:46441)
69 Norfolk Street
Waterford, Ontario
TO BE BUILT! Affordable 3 bedroom, 2 bath home with double car garage. This custom built 1486 Sq. ft. home features a covered entry to a spacious foyer (with closet), leading to a large great room with tray ceiling. The open concept design has been well though out and includes a kitchen with custom cabinetry, quartz (or granite) counters, island with seating and large eating area. Patio doors lead to a covered back deck, with uncovered extension. The large primary bedroom has a walk in closet and 3 piece ensuite with tiled shower. The main floor offers another large bedroom, den (or 3rd bedroom) and a 4 pc bath , as well as main floor laundry making this the ideal home for the growing family! Central air, water heater (owned), double car garage with auto garage door opener and there is an unfinished full basement with roughed in bath, offering a blank canvas for future needs. A great price for a home this size! Taxes are not yet assessed. Color photo rendering for illustration purposes only. (id:46441)











