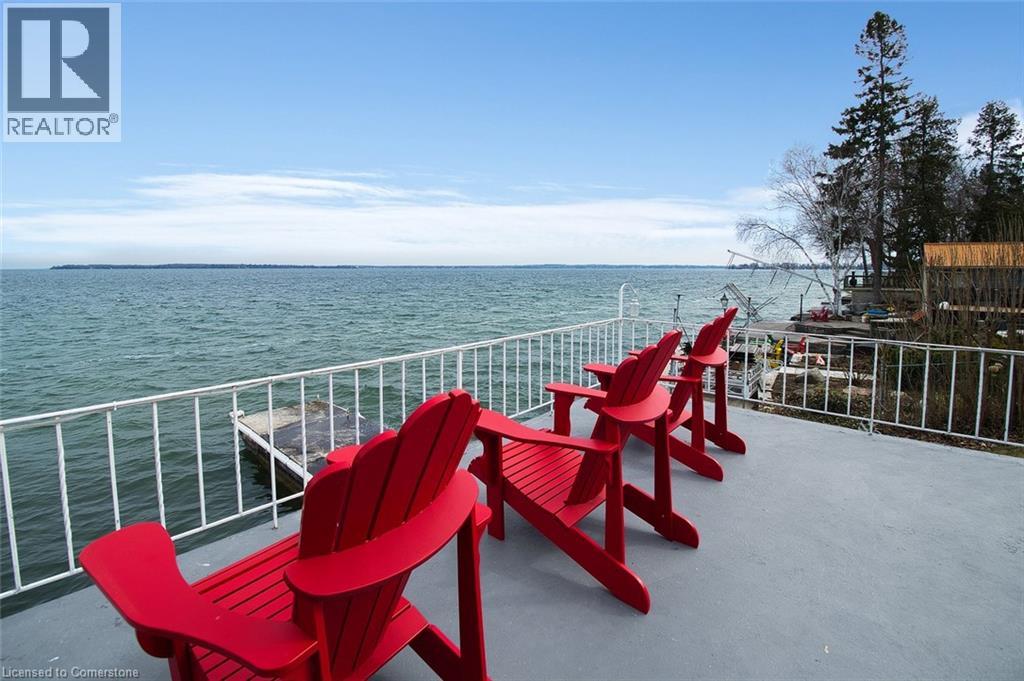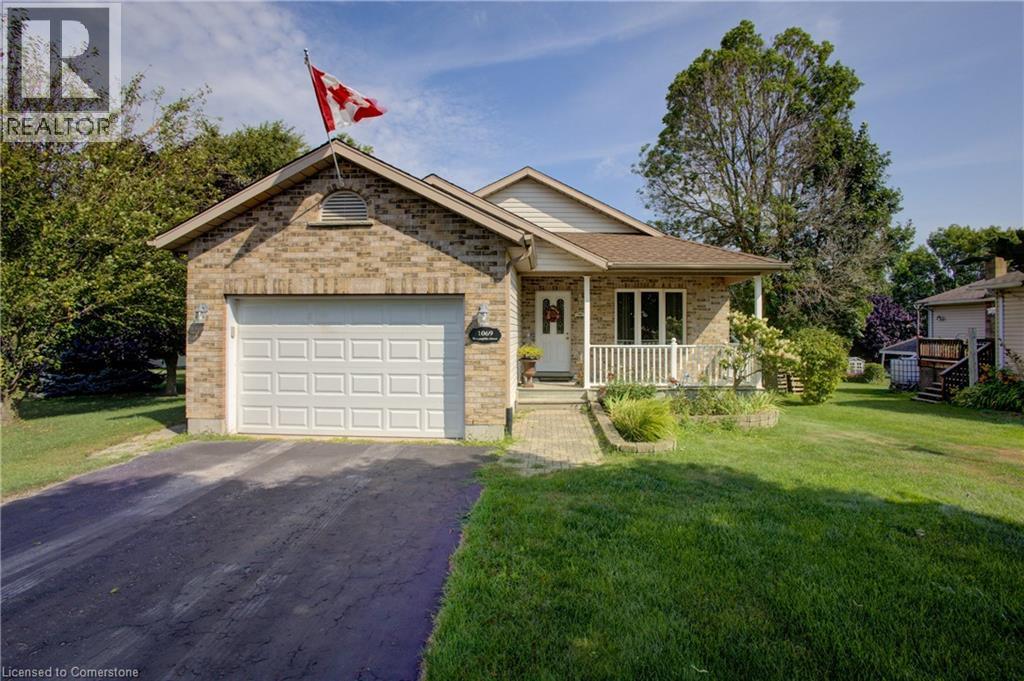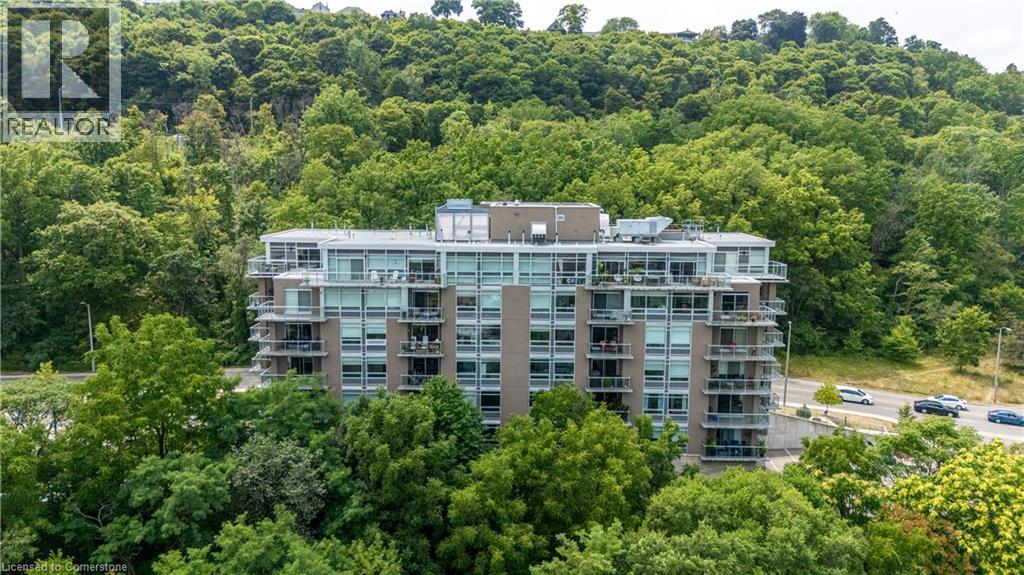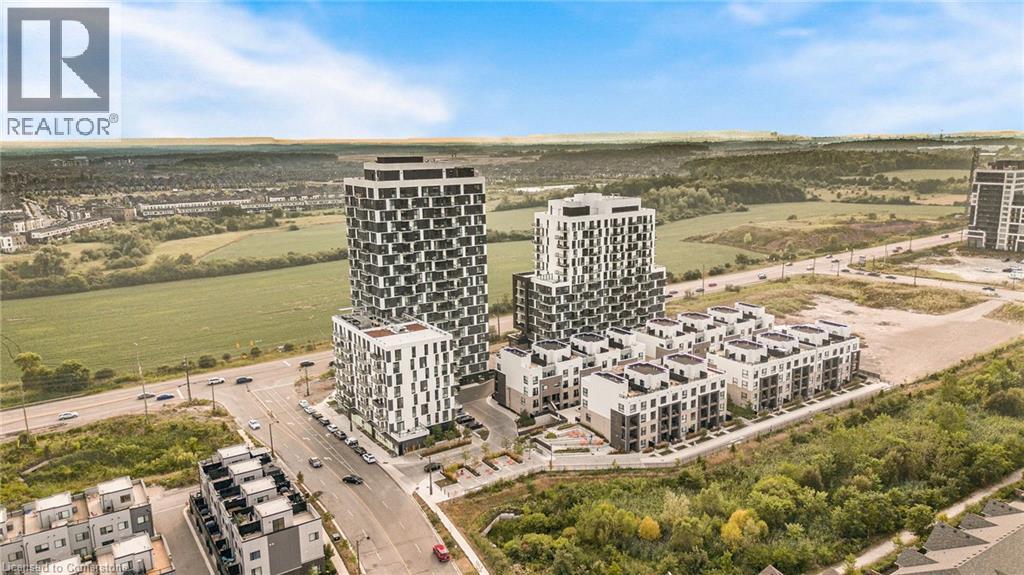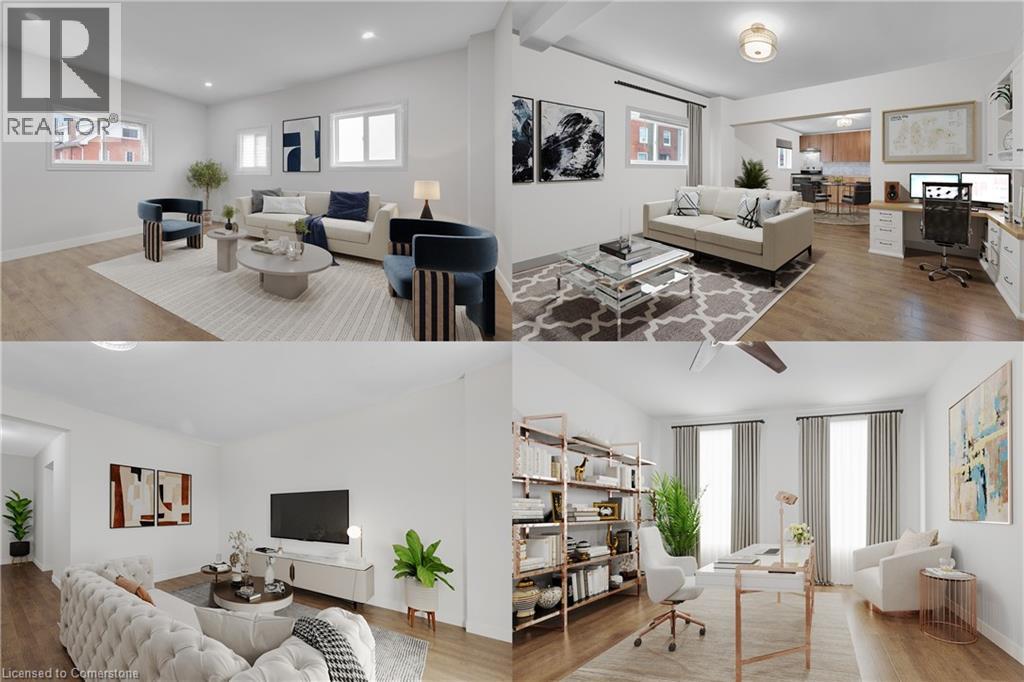629 Lakelands Avenue
Innisfil, Ontario
The ultimate waterfront property offers stunning morning sunrise views, 50 feet of lake frontage, a boathouse with marine rails, private concrete dock, privacy gate from the road, and access to the blossoming Innisfil Beach park with its 68 acres of parkland and public sandy beach. Just 1 hour from Toronto, Innisfil offers a cozier community feeling with great amenities and industry within, including a DMZ Innisfil Startup Incubator! Make the most of the property by spending quality time with family by the lake, enjoying boat rides past the islands, and swimming from your private dock. Relax and warm up with time spent in the sauna! Find that AirBnB rental demand is healthy from visitors looking for a taste of the lifestyle. Offering 3 bedrooms, gas fireplace, furnace from 2021, great room with lake views, and covered back porch, this property is easy to enjoy year round. Home to a 159-foot lot, this property has ample yard space and room for multiple sheds, a detached garage with kids' bunkhouse, and storage cubby for paddles and kayaks. Amongst some phenomenal properties, this location on this street is as good as it gets in Innisfil. Great potential for buyers looking to redevelop, as you can see when you drive down this street. Ready for you to be on the lake this summer, schedule a viewing of this rare waterfront offering, today! (id:46441)
67 Second Avenue Unit# 2
Kitchener, Ontario
Bright & Spacious 2-Bedroom Unit in South Kitchener’s Kingsdale Neighbourhood AVAILABLE IMMEDIATELY! This beautifully finished unit offers 874 square feet of bright living space with impressive 9’6” ceilings, creating a comfortable and open atmosphere. Featuring 2 bedrooms and 1.5 bathrooms, this unit is perfect for young professionals, small families, or anyone looking for a well-connected, move-in-ready home. The fully equipped kitchen includes stainless steel appliances — fridge, stove, dishwasher, and microwave with range hood — making meal prep and cleanup a breeze. Step outside to your fully fenced backyard, complete with a shed for extra storage, and enjoy the convenience of two included parking spaces — a rare find for a rental at this price point. Located in Kitchener’s Kingsdale neighbourhood, you’ll be just minutes from Fairview Park Mall, grocery stores, restaurants, entertainment, and public transit, with easy access to everything you need for daily living. Don’t miss your chance to call this well-located, spacious unit your next home. (id:46441)
208 William Street
Delhi, Ontario
One of 4 remaining new town homes, 208 William St. in Delhi offers modern design, clean lines, and move-in ready comfort! This brand new 3 bedroom, 2.5-bath townhome offers 1,653 sq ft of beautifully finished space across two levels, complete with Tarion Warranty coverage for added peace of mind. Bright and open with a sleek layout, the main floor features engineered hardwood flooring, a stylish kitchen with new stainless steel appliances, a spacious island, and a dining area with walk-out access to the backyard. Upstairs, all three bedrooms offer generous space and natural light, plus second-floor laundry adds that everyday convenience you’ll love. The basement is already wired and insulated— ready for your future rec room, gym, office, or anything else you can dream up. Outside, you’ll find a paved driveway (to be completed), attached single garage, and a partially fenced yard, perfect for pets or kids. Thoughtful finishes, neutral tones, and smart layout make this a standout option for first-time buyers, investors, or anyone looking to enjoy life in a growing community. Nothing to do but move in and enjoy. Don't miss this great opportunity, book your private viewing today! Photos shown are of 204 William Street, a unit with an identical layout and finishes. The two units are virtually the same in design and appearance. (id:46441)
1069 Mclaughlin Street
Wroxeter, Ontario
Welcome to this lovely 3 bedroom, 2 bathroom home on a rare double lot. Nestled amidst tree-lined streets and classic country charm, this inviting home offers an idyllic retreat from the bustle of city life. Here, neighbors greet each other with warm smiles and the pace slows enough to enjoy the simple pleasures—morning walks to the nearby park, afternoons spent in sun-dappled gardens, and evenings filled with laughter on the porch. Discover a place where community spirit thrives and every corner tells a story of comfort and belonging. (id:46441)
153 Connaught Avenue
Delhi, Ontario
Welcome to 153 Connaught Ave, Delhi! This charming and well-maintained 2-bedroom, 1-bathroom bungalow features 1,348 sq. ft. of total finished living area and is nestled in a desirable neighborhood, just a short walk from schools, parks, and various amenities. Offering 900 sq. ft. of bright, above-grade living space, this solid home boasts numerous updates, including updated kitchen, new interior doors and trim, fresh paint, pot lights, and beautiful laminate flooring throughout the main level. The generous sized living room invites an abundance of natural light, while the eat-in kitchen offers convenient access to the covered back deck—perfect for outdoor dining and entertaining. The main floor features a spacious primary bedroom. Across the hall, you'll find a cozy second bedroom and a 4-piece bathroom. Venture downstairs to discover a versatile basement equipped with a large rec room. The basement also includes a large storage room with laundry. Step outside to enjoy a fully fenced yard, perfect for pets and gardening, along with a spacious 10' x 15' shed offering plenty of space for storage. The outdoor areas include a welcoming concrete patio for entertaining. The paved driveway provides parking for up to 4 vehicles, making this home as convenient as it is charming. Ideally located for easy commuting to Simcoe, Tillsonburg, Brantford, or Woodstock, this property is a must-see! Don't miss out on this fantastic opportunity—schedule your showing today! (id:46441)
164 Snyder Avenue N
Elmira, Ontario
Welcome to your next home! Nestled in a sought-after, family-friendly neighbourhood in Elmira, this stunning 2-storey home (built in 2022) is just steps from schools, parks, and scenic trails. The bright and open-concept main floor seamlessly blends the kitchen, dining, and living areas—ideal for both everyday living and entertaining. You’ll love the spacious 2-piece bath, convenient laundry/mudroom, and the beautiful custom kitchen featuring quartz countertops, stainless steel appliances, and ample cabinetry. Upstairs, a versatile family room offers the perfect space for movie nights or a quiet retreat. Three generous bedrooms complete the second level, including a luxurious primary suite with a walk-in closet and a large ensuite. The unspoiled basement with a rough-in bath and electrical is ready for your personal touch. Step outside to a beautifully landscaped yard featuring a stone patio, ideal for summer BBQs and get-togethers. The stone wall can be pushed back to create an even larger backyard space. This home is truly move-in ready. Book your private showing today! (id:46441)
88 Helena Feasby Drive
Kitchener, Ontario
This beautiful Energy Star-certified detached home in the desirable Laurentian West neighbourhood features a spacious and thoughtfully designed interior with 4 bedrooms and 3 bathrooms, including a large primary suite with ensuite. The main floor showcases elegant oak hardwood flooring, complemented by upgraded maple cabinetry throughout the kitchen and bathrooms. The home is equipped with modern comfort systems including an HRV ventilation unit and water purification system. Residents will enjoy the fully fenced backyard with mature landscaping, and a spacious raised deck perfect for relaxing or entertaining. Located just steps from Williamsburg Public School, and within convenient reach of Cameron Heights via school bus, this home is ideally positioned near family-friendly amenities including Sobeys, GoodLife Fitness, Shoppers Drug Mart, various restaurants, parks, community centres, and public transit. With quick access to major highways and shopping centres, this home offers both comfort and convenience for families seeking space, quality, and a vibrant community setting [basement is included, this is an entire house rental]. (id:46441)
455 Charlton Avenue E Unit# 306
Hamilton, Ontario
Perfect for first-time buyers, downsizers, or investors, this Spruce model unit in Vista 3 Condos offers two bedrooms and two bathrooms. Located in Hamilton's vibrant Stinson neighbourhood at the base of the escarpment, the open-concept living space features a gorgeous kitchen with a white quartz island, waterfall edge, and stainless steel appliances. The amazing unit boasts pot lights, a neutral palette, custom window coverings, laminate flooring, and in-suite laundry. Enjoy breathtaking city views from the covered balcony, and relax in the primary bedroom, which includes a walk-in closet and a four-piece ensuite. The building offers amenities such as a party room, fitness center, and visitor parking. This unit also includes one underground parking space and a locker and is conveniently located near Jurakinski, The General, and St. Joseph's Hospital as well as public transit. (id:46441)
345 Wheat Boom Drive Unit# 1206
Oakville, Ontario
Welcome to Oakvillage! Spacious & sun-filled 1 bed plus den 1 bath suite in one of Oakvilles most desirable luxury condo buildings, built by award winning Minto Communities. Ideal location with close proximity to highways 403/407/QEW. This suite features an open concept living space, floor to ceiling windows, quality plank flooring, ensuite laundry, spacious balcony & stunning west/sunset & lake views. Stylish kitchen offers stainless steel appliances, built-in microwave, quartz countertops & breakfast bar. Spacious living area with sliding doors to the balcony. Building amenities include exercise room, party room, visitor parking & on-site management. Close proximity to great schools, shopping, public transit, parks & trails. (id:46441)
152 Blackfoot Trail
Mississauga, Ontario
Welcome to this exquisitely renovated detached residence, offering an exceptional blend of luxury, functionality, and location. Thoughtfully upgraded from top to bottom, this move-in-ready home backs onto a tranquil ravine, providing rare privacy and picturesque natural surroundings all while being just minutes from premier shopping centres, top-rated IB schools, and essential amenities. The main level features a bright and spacious living room that seamlessly flows into a sophisticated family area, ideal for hosting and entertaining. The chef-inspired kitchen is equipped with stainless steel appliances, hardwood flooring, and a cozy dining area that opens to a private deck with scenic treetop views. Upstairs, discover three spacious bedrooms and two full bathrooms, including a tranquil primary suite with its own ensuite. This expansive layout is perfect for growing families, home offices, or guest accommodations. The fully finished walk-out basement with a separate entrance adds exceptional value and versatility. Complete with a second kitchen, one bedroom, and one bathroom, its ideal for extended family, guests, or rental income opportunities. Located within a highly sought-after school catchment Fairwind Sr. Public, Cooksville Creek Public, St. Hilary Elementary, and St. Francis Xavier Secondary, this home offers the perfect balance of space, privacy, and convenience. A rare opportunity to own a turn-key family home surrounded by nature, yet close to everything Mississauga has to offer. (id:46441)
105 Silver Birch Drive
Tiny, Ontario
Why lease in the city when you can enjoy the sweet cottage & beach life? Welcome to the beach & cottage town of Tiny with a skip to the Georgian Bay. The immaculate all year round cottage bungalow is set on a private 86x 150 ft treed lot with many upgrades inside & out. Mid century modern style exterior, metal roof, Massive backyard patio. Soaring vaulted interior ceilings & lots of windows fill the home with natural sun light. Front foyer with 4pc bath. Enjoy a brand new kitchen feat shaker style cabinets w/ white uppers and blue lowers, quartz counters top, tiled bcksplash, High end appliances, 5 burner gas range, Dbl sink & gorgeous decor details & breakfast on hearing bone vinyl flooring that continues into the vaulted family w/ gas brick fireplace, beamed vaulted ceilings & more Lrg windows. Or relax in the finished sunroom. 3 excellent sz bdrms w/ gleaming parquet flrs share an updated 4pc bathroom. XL bungalow size unfinished bsmt. Big bonus the home has Fibre Internet. Within a short drive to local shops, cafes, and restaurants, Minutes to one of the largest freshwater beaches in the world, Outdoor activities such as hiking, biking, and boating are right at your doorstep, Access to schools and medical facilities within the surrounding area. Don’t miss out on this opportunity to lease a piece of paradise. Rent plus+ hydro, gas, internet. Earliest possession date September 15th. (id:46441)
44 Mary Street
Brantford, Ontario
RENOVATED FOURPLEX on DOUBLE LOT with TONS of UPDATES. Market Rents with 6% Cap-Rate. Tenants pay Heat, Hydro & Water. UPDATED Interiors, Electrical, Plumbing, Heating, & Kitchens, Flooring, Appliances (including washers and dryers). Approx $300k in upgrades. Turnovers would simply be a clean and fresh paint. All units re-rented to highly vetted tenants with no legacy tenants. Introducing a prime investment opportunity located at the corner of Mary and Peel: a brick 4-plex boasting an extra-large lot for potential expansion. While it may not be suitable for severance, there's room for growth, possibly transforming it into a 7-plex. Don't miss out on this investment opportunity with potential for growth and increased profitability. Located in a well-established neighborhood, residents benefit from proximity to local amenities such as shops, restaurants, and parks, fostering a convenient and comfortable lifestyle. (id:46441)

