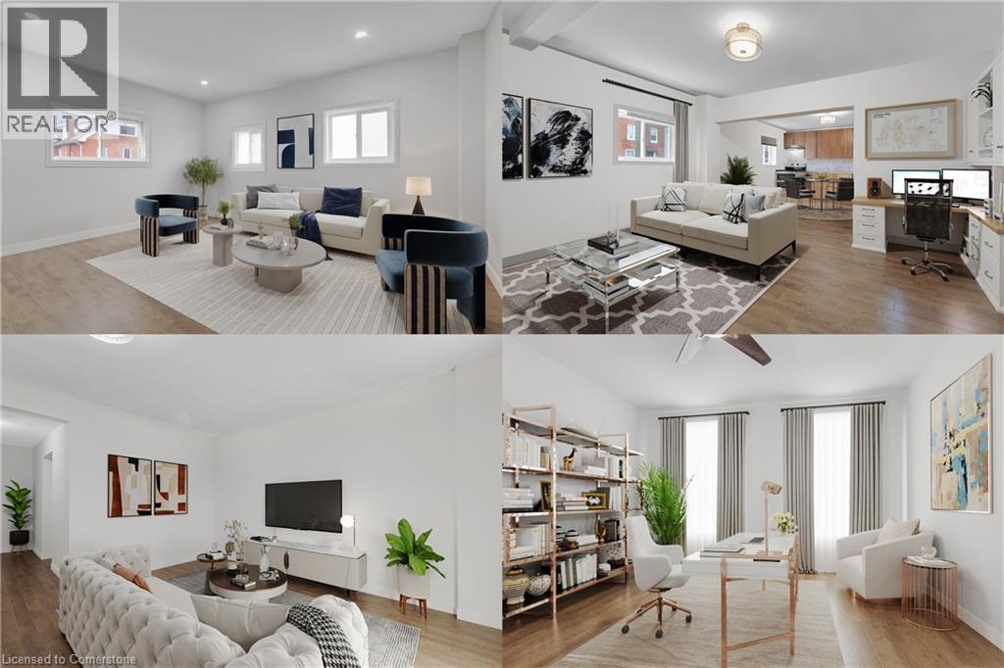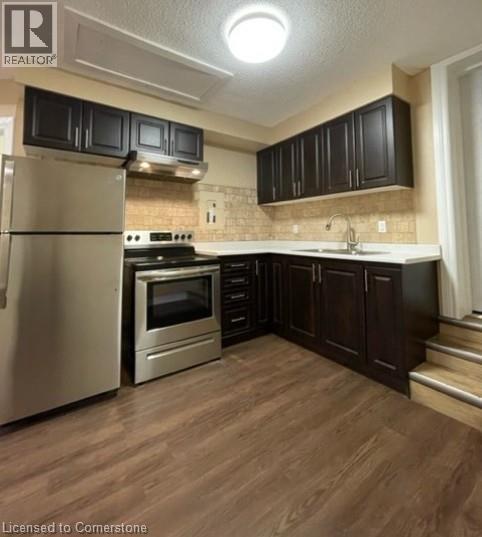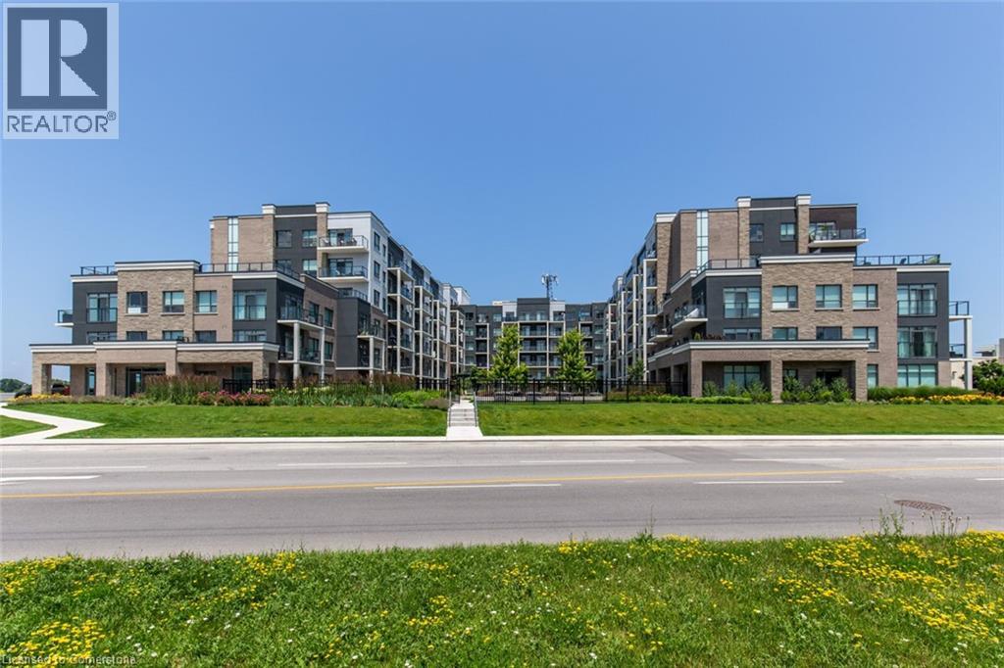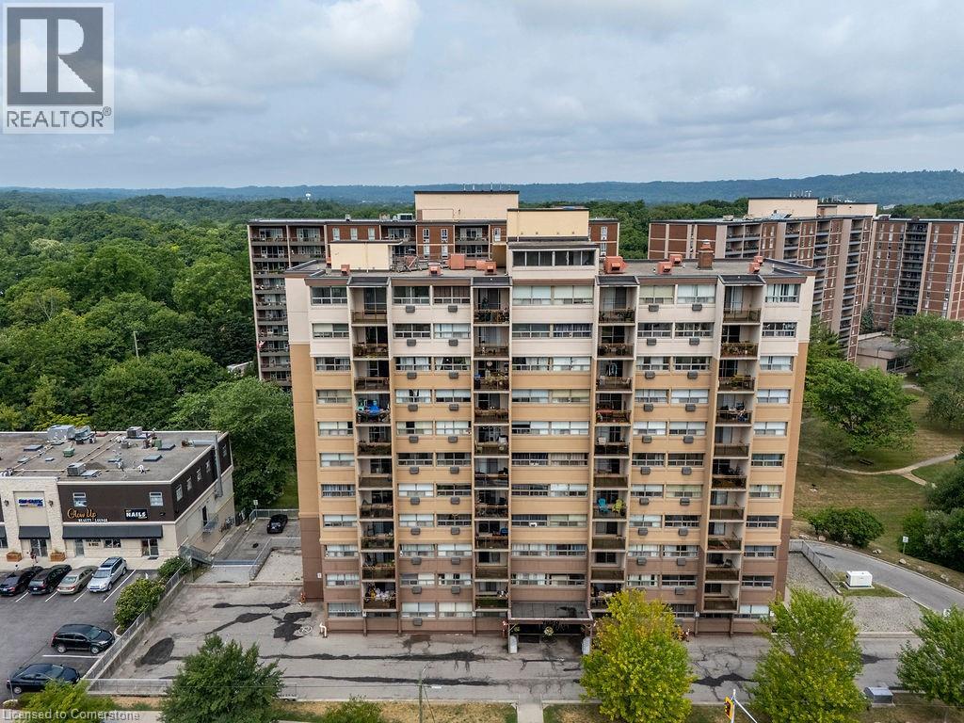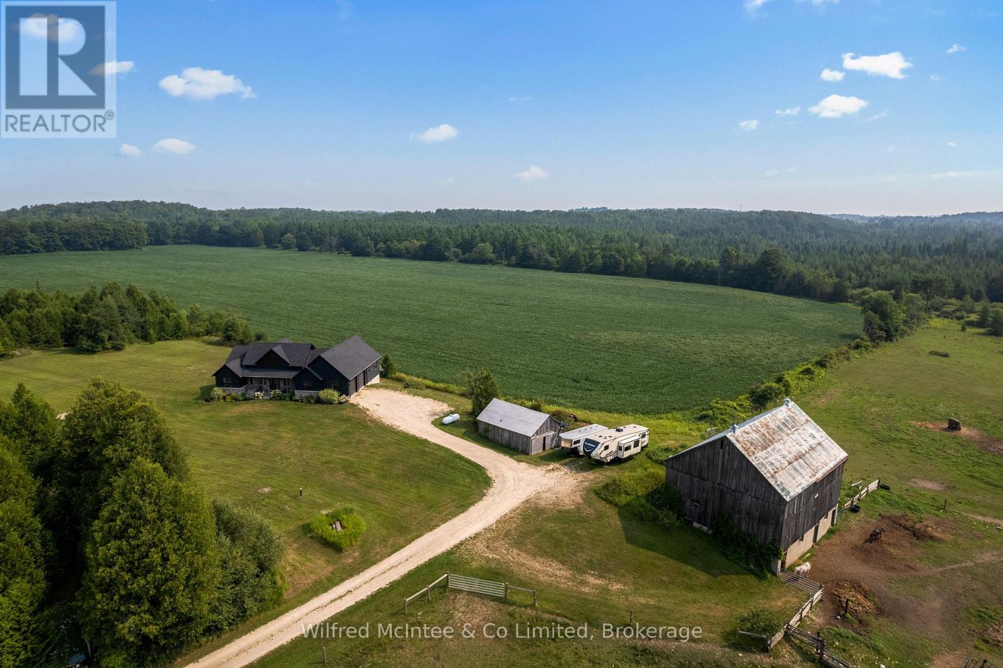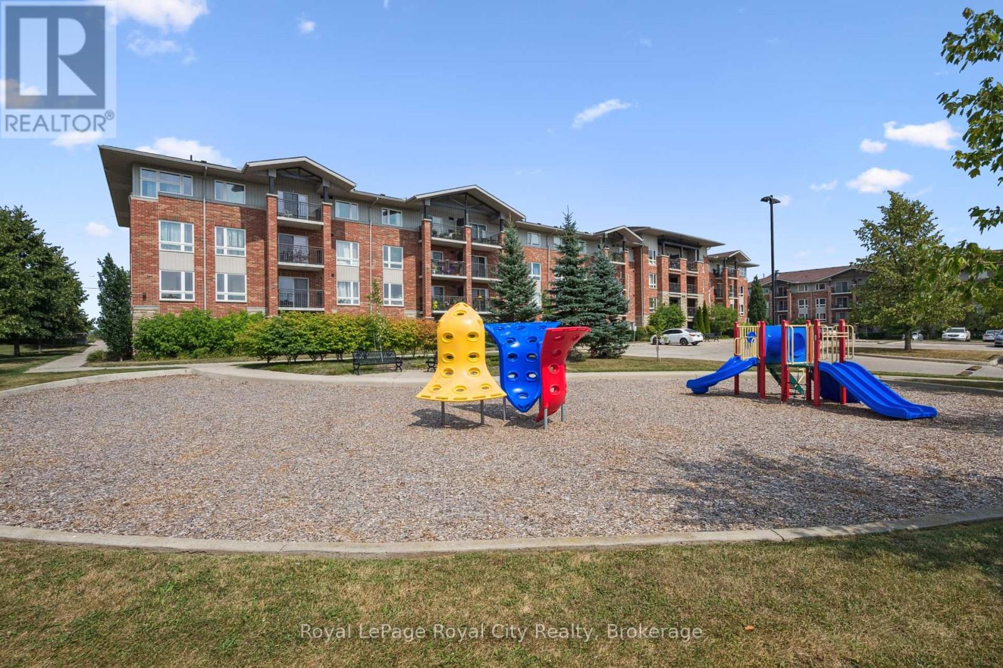44 Mary Street
Brantford, Ontario
RENOVATED FOURPLEX on DOUBLE LOT with TONS of UPDATES. Market Rents with 6% Cap-Rate. Tenants pay Heat, Hydro & Water. UPDATED Interiors, Electrical, Plumbing, Heating, & Kitchens, Flooring, Appliances (including washers and dryers). Approx $300k in upgrades. Turnovers would simply be a clean and fresh paint. All units re-rented to highly vetted tenants with no legacy tenants. Introducing a prime investment opportunity located at the corner of Mary and Peel: a brick 4-plex boasting an extra-large lot for potential expansion. While it may not be suitable for severance, there's room for growth, possibly transforming it into a 7-plex. Don't miss out on this investment opportunity with potential for growth and increased profitability. Located in a well-established neighborhood, residents benefit from proximity to local amenities such as shops, restaurants, and parks, fostering a convenient and comfortable lifestyle. (id:46441)
1931 B South Horn Lake Road
Magnetawan, Ontario
If your life's vision includes a family cottage on sought after Horn Lake, located just outside the village of Burks Falls then this 4 season, 3 bedroom home might be what you're looking for. This property lends itself well to the creation of small gardens, stone pathways and a fire pit for enjoyment and entertaining outdoors.This 1180sf home includes a bright muskoka room with a walk out to the deck, perfect for gathering with friends to savor steaks right off the BBQ. The open concept kitchen and living area are warmed by a wood stove and offer views overlooking this beautiful, clear, spring fed lake. The lower level presently provides over 800sf of workshop space with its own separate entrance. Relax at the end of the day enjoying evening sunsets by the water or being entertained by the northern lights. (id:46441)
7711 Green Vista Gate Unit# 606
Niagara Falls, Ontario
Modern 2-bedroom condo at Upper Vista in Niagara Falls, offering breathtaking views of a picturesque golf course and lush green spaces, the large balcony provides the perfect outdoor retreat. The bright 6th-floor unit features an open-concept layout with 9-foot ceilings, the stylish kitchen boasts stainless steel appliances, quartz countertops, backsplash, enjoy top-tier amenities, including an indoor pool (subject to restrictions), gym, hot tub, sauna, yoga room, theatre, party room, guest suite, concierge services, dog spa, in-suite laundry, and free internet. The unit includes 1 parking space and a storage locker. Situated in a peaceful, well-maintained building just minutes from the Falls, shopping, and dining, this opportunity combines comfort, convenience, and scenic views for the ideal lifestyle. (id:46441)
489 Branstone Drive
Waterloo, Ontario
Available for Lease – 489 Branstone Drive, Move-in Ready September 1st! Welcome to this beautifully maintained and fully furnished home, ideally situated in the highly sought-after Upper Beechwood neighbourhood. With 4+1 bedrooms and 4 bathrooms, this spacious and stylish property is perfect for families or professionals seeking a comfortable, turnkey living experience. Step inside to find generously sized living areas, a bright and functional kitchen featuring an eat-in area, island and a convenient walkout to a large, private backyard with a lovely two-tier deck — perfect for entertaining or relaxing outdoors. The fully finished basement adds incredible value, offering an additional bedroom, a modern 3-piece bathroom, a games area, a cozy recreation room and an exercise space. Upstairs, you'll find four spacious bedrooms, including a luxurious primary suite with a 5-piece ensuite featuring double sinks and a relaxing soaker tub. Additional features include: fully furnished throughout, ample parking: 4-car driveway + large double garage, quiet, tree-lined street and close to top-rated schools, parks, trails and all amenities in Waterloo’s west end. Available for lease starting September 1st. Don’t miss your chance to live in one of Waterloo’s most desirable neighbourhoods! (id:46441)
836 Concession Street Unit# 309
Hamilton, Ontario
BEAUTIFULLY UPDATED CONDO IN PRIME HAMILTON MOUNTAIN NEIGHBORHOOD STEPS TO JURAVINSKI HOSPITAL!! This sun-filled spacious corner unit is in move in ready condition. The open-concept layout features bright and spacious living room with hardwood floors, dining room with hardwood floors and modern accent wall, kitchen with plenty of cabinet space and newer appliances, 4pc bath and oversized bedroom with ample closet space. Unit includes locker and exclusive parking space. Coin laundry on premises. LOCATION THAT CAN’T BE BEAT ON TRENDY CONCESSION STREET, close to all amenities including shopping, schools, hospital, transit, easy highway access, just steps to escarpment trails, waterfalls and parks. Heat and water included, tenat only responsible for Hydro and Internet. (id:46441)
526 King Street E Unit# 3
Hamilton, Ontario
Welcome to 526 King St! This 2 Bedroom 1 Bathroom Unit is Well Maintained by the Landlords. Updated and Renovated Kitchen With Stainless Steel Appliances. In Suite Laundry. Wall Unit AC. Large Windows and Large Bathroom With Plenty of Storage. Water and Gas and 1 Parking Spot Included in Lease. Available September 1st 2025. Easy Access to Transit and Fantastic Walkability. (id:46441)
5055 Greenlane Road Unit# 103
Beamsville, Ontario
Recently built 1 bedroom plus Den condo comes with 1 underground parking spot, 1 storage locker & a state of the art Geothermal Heating and Cooling system which keeps the hydro bills low!!! The unit features an open concept floor plan with a fabulous kitchen overlooking the living space and a direct walk-out to your outdoor patio. The condo is complete with a 4 piece bathroom and in-suite laundry. Enjoy all of the fabulous amenities that this building has to offer; including a party room, modern fitness facility, rooftop patio and bike storage. Situated in the desirable Beamsville community with fabulous dining, shopping, schools and parks. 25 minute drive to downtown Burlington, 20 minute commute to Niagara Falls, you don’t want to miss this opportunity, book your showing today! (id:46441)
101 Shoreview Place Unit# 530
Stoney Creek, Ontario
Welcome to lakeside living at its finest! This sleek 1-bedroom condo at 101 Shoreview Place offers the perfect blend of modern style and serene waterfront views in Stoney Creek's coveted shoreline community. Step inside to an open-concept layout featuring a contemporary kitchen with stainless steel appliances and stylish finishes throughout. Enjoy access to exceptional building amenities including a fully equipped fitness centre, elegant party room with full kitchen, and a breathtaking rooftop terrace overlooking Lake Ontario. Whether you're a busy professional, first-time buyer, or looking to downsize without compromise, this condo delivers both comfort and convenience. Located just steps from scenic walking trails, beaches, and quick highway access for commuters. Don't miss this rare opportunity to live by the lake and experience the best of waterfront condo life. (id:46441)
7 Welbourn Drive Unit# Basement
Hamilton, Ontario
This renovated lower-level unit in a legal duplex offers 2 spacious bedrooms and 1 bathroom, located in the highly sought-after Hamilton Mountain neighbourhood with excellent access to the downtown core and major commuter routes. The bright and inviting living room features laminate flooring and pot lights, while the modern kitchen includes stainless steel appliances, laminate flooring, pot lights, a dining area, and large windows that fill the space with natural light. The unit also offers a well-appointed 4-piece bathroom, separate hydro meters, and in-suite laundry for added convenience. All utilities are included except hydro, with the landlord covering heat, water, water heater rental, and lawn maintenance. Tenants are responsible for hydro and tenant insurance only. Additional features include one designated parking space on the right side of the driveway, a shared backyard, and proximity to an array of amenities including dining, shopping at Limeridge Mall, parks, and recreational facilities, making this a vibrant and convenient place to call home. (id:46441)
1950 Main Street W Unit# 202
Hamilton, Ontario
Welcome to the quiet and well-maintained building at 1950 Main St W. This charming one-bedroom, one-bathroom condo is perfectly located just minutes from McMaster University and Hospital, making it an ideal choice for students, professionals, or investors. The open-concept living and dining area is filled with natural light from the south-facing windows and offers access to a private balcony, creating a bright and inviting space. The kitchen is functional and equipped with appliances and ample storage, while the bedroom features a generous closet and the bathroom is clean and well-maintained. Additional features include a party room, private storage locker, secure entry, visitor parking, and an exclusively owned underground parking space conveniently located just steps from the building entrance. This condo offers exceptional value in a highly sought-after area, with close proximity to shopping centres, banks, highway access, and public transit. Whether you’re looking for a comfortable home or a lucrative rental property, this is a fantastic opportunity. (id:46441)
574461 Sideroad 40
West Grey, Ontario
This is where quality design, functional living and farm life all meet. On this vast 81 acres, featuring a recently built luxury farm house, 45 acres of clear land, a 10 acre maple bush, and flowing water. This 2022 build was intentionally crafted with an open concept layout and a walkout basement. Setting the tone for quality finishes throughout the home, you will find brand new hard wood floors, suspended ceilings, and marble countertops. A large walkout deck with a cathedral ceiling is perfectly placed, to enhance your view of the exceptional landscape. Lined with wood siding and limestone exterior stone with a 50-year warranty. The bank barn is equipped with water, stalls and storage space. The property is lined with groomed trails, workable land, fenced pasture and the Traverston Creek. The best kept secret is the Farden Lake, a 25 acre public accessible lake, literally a stones throw away. The Glenelg Klondyke Trail is also within riding or hiking distance to enjoy the 400 acres of trails and groomed cross country skiing. You don't just want to find a home. You want a lifestyle.. Its here, waiting for you. (id:46441)
313 - 60 Lynnmore Street
Guelph (Pineridge/westminster Woods), Ontario
This bright and cheerful 2-bedroom + den condo is the perfect spot to call home or a smart investment if you're looking for something near the University of Guelph. The open-concept kitchen flows right into the living space, so you're never out of the conversation while cooking. Step out onto your private covered balcony great for your morning coffee or a glass of wine in the evening. Need a home office or a separate dining area? The den gives you that extra flexibility. Both bedrooms are a great size with big windows and double closets, and there's even an in-suite laundry room with extra storage. With low condo fees and a location close to schools, parks, transit, and all the south-end amenities, this one checks all the boxes for first-time buyers, parents of U of G students, or investors. Come take a look - you'll love the feel of it! (id:46441)

