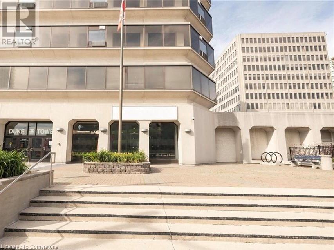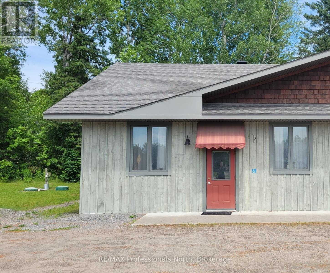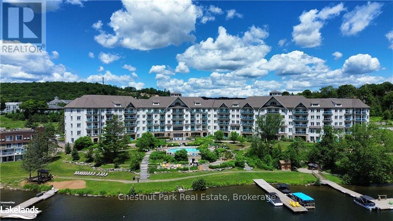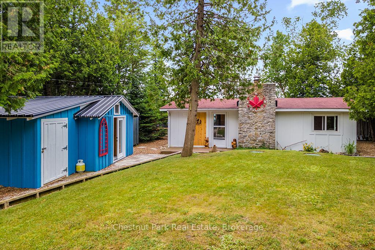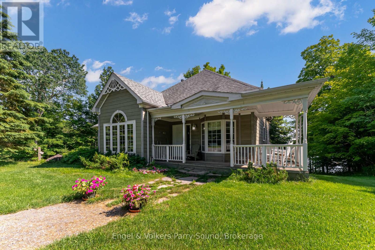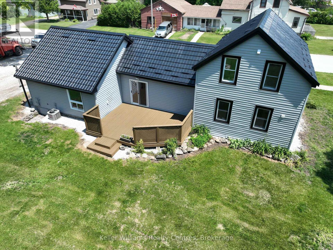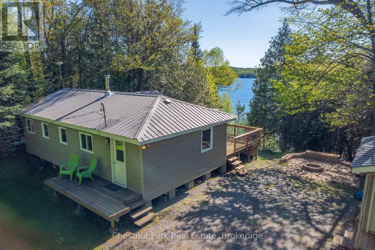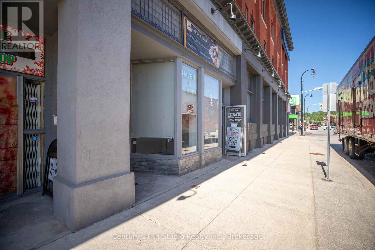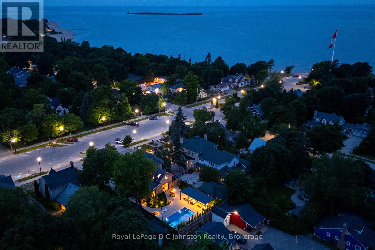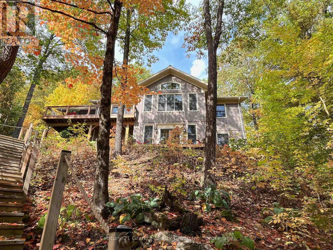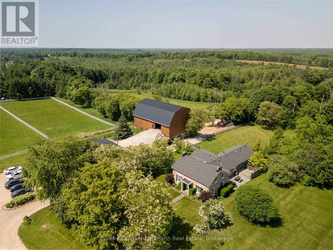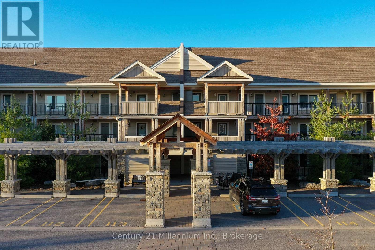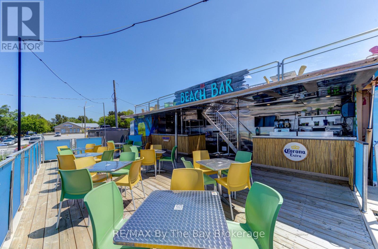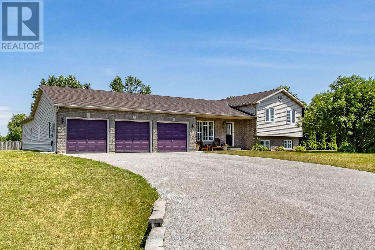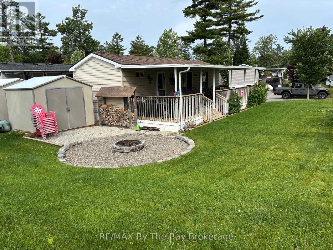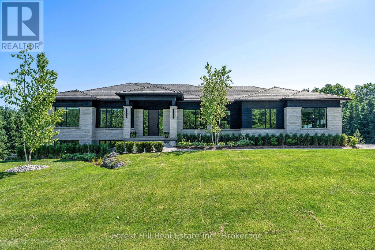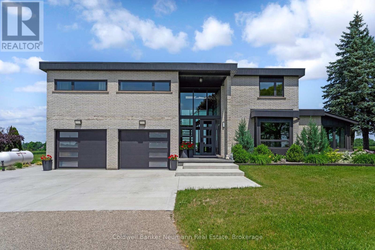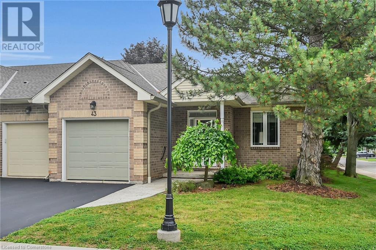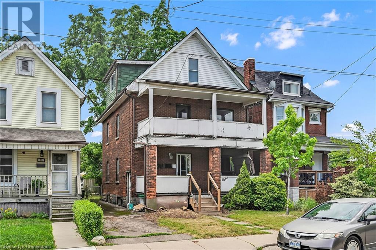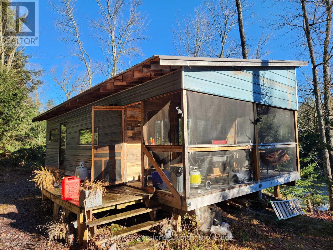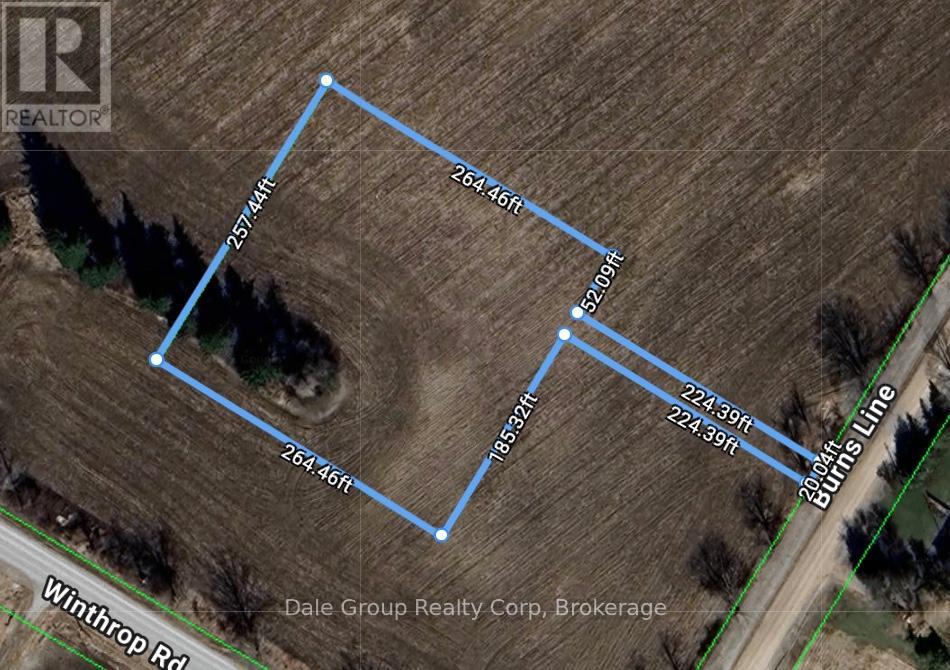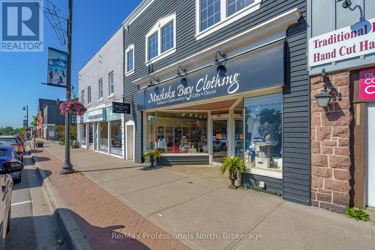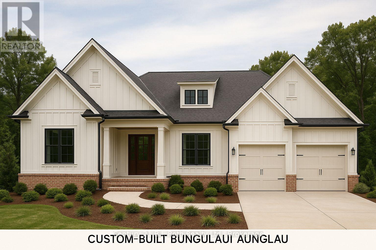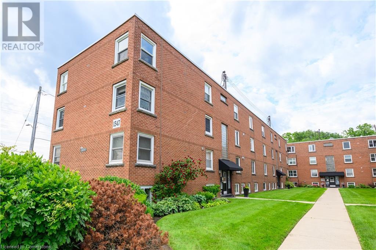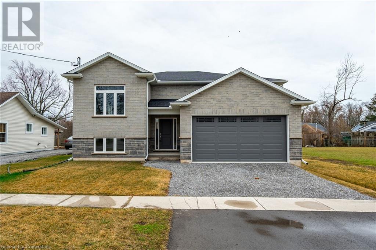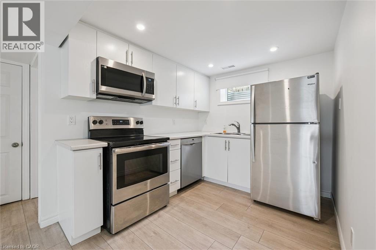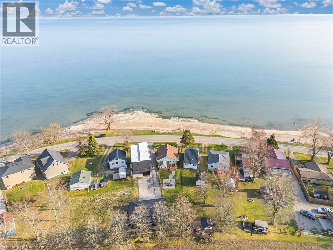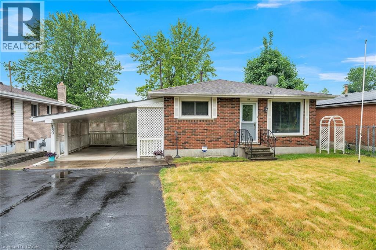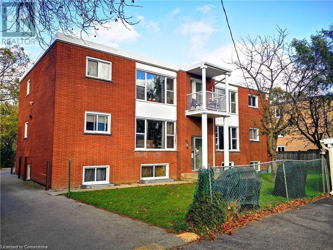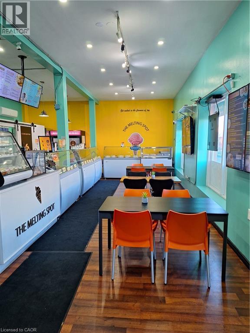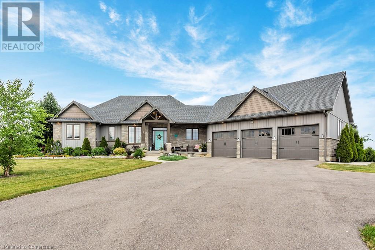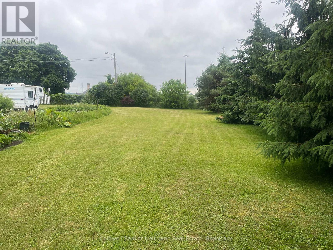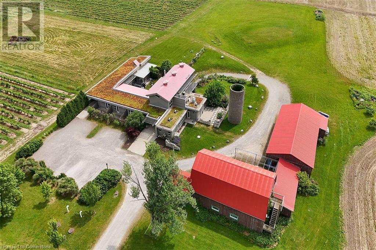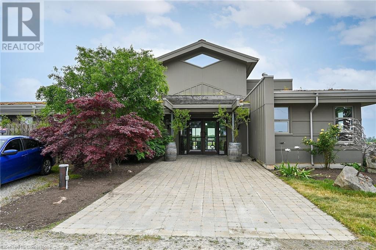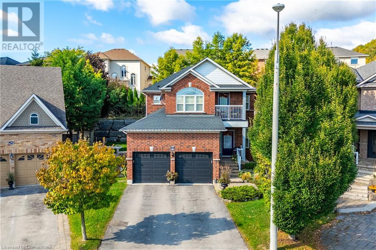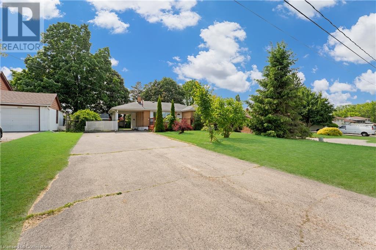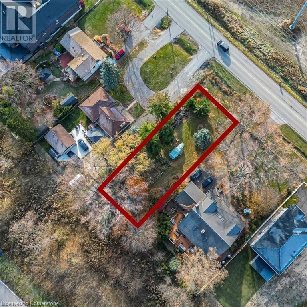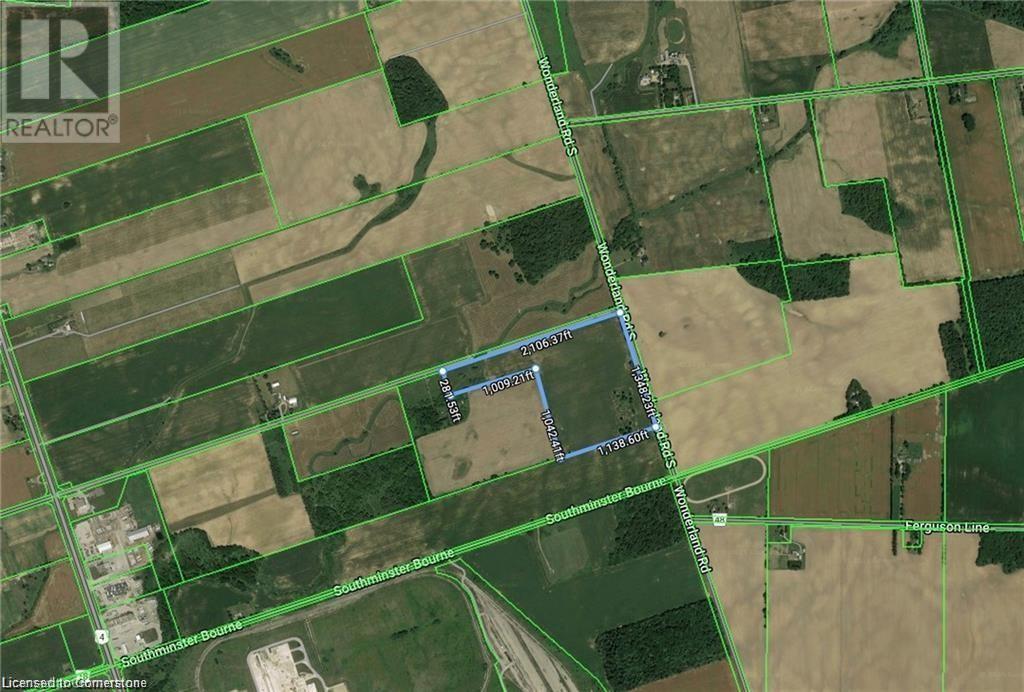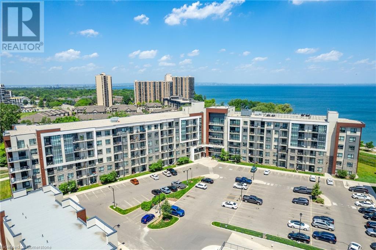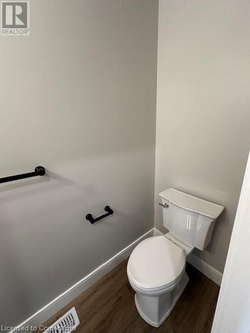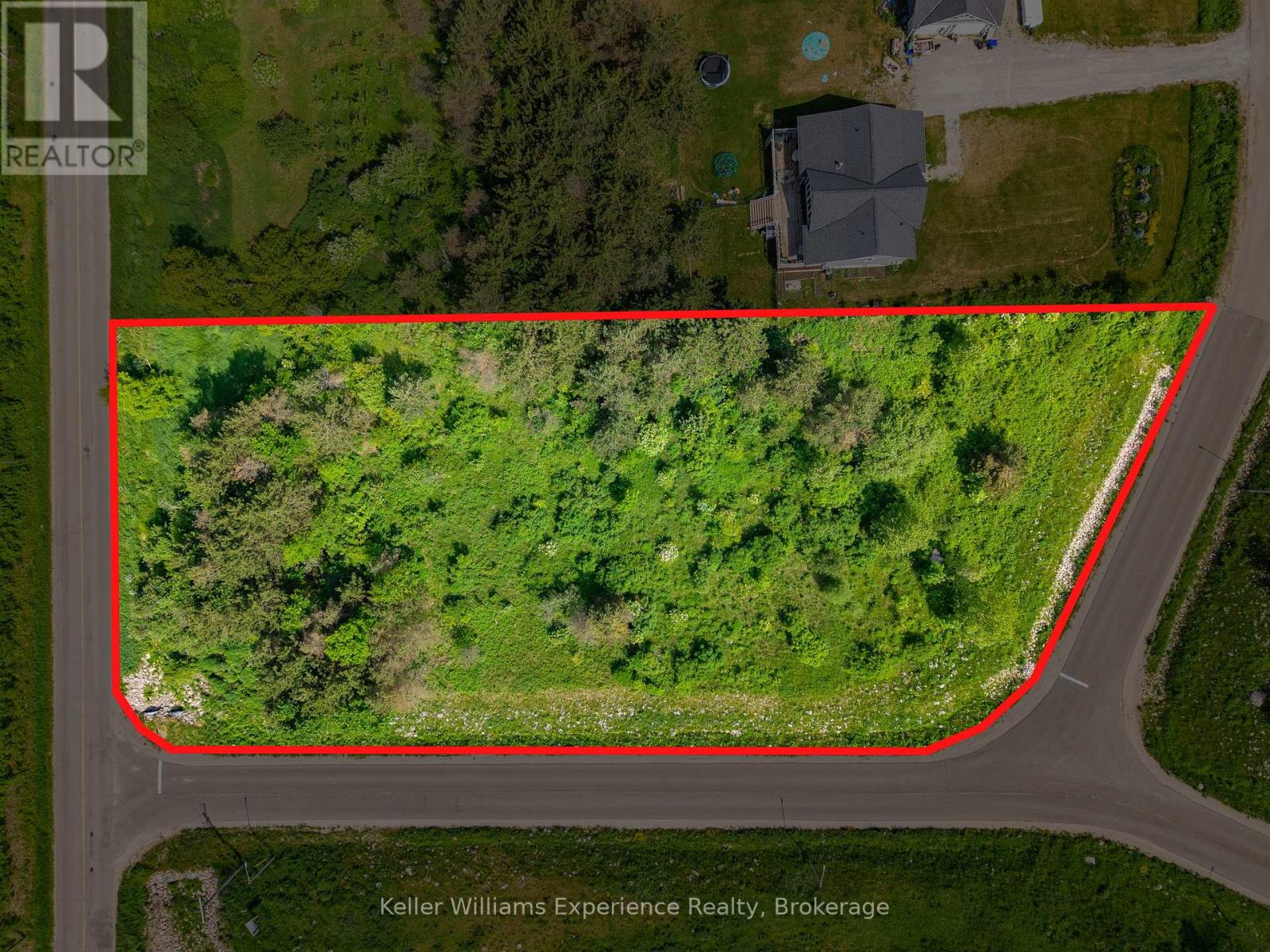30 Duke Street W
Kitchener, Ontario
Bring your vision to life in this incredible 4,800 sq. ft. commercial space with units 106 and 110 combined at 30 Duke in the heart of Downtown Kitchener! Located steps from the LRT and nestled beneath an 11-storey mixed-use building, this unit is surrounded by built-in traffic from 162 existing residential units — plus over 26,000 sq. ft. of complementary retail including a movie theatre, restaurant, barber shop, and salon. With dedicated street level access, tons of exposure, internal access for tenants, and potential for a rooftop patio, the possibilities are truly endless. Zoned SGA-4 (19H), this space is a blank canvas ready for your concept — whether it’s a boutique grocery store, trendy cocktail lounge, bustling restaurant, modern fitness studio, or something the city has never seen before. Delivered in shell condition with the potential for a Tenant Improvement allowance and free rent period (on a case to case basis). All you need is a dream and a business plan. Let your imagination run wild! (id:46441)
C - 60 Ontario Street
Burk's Falls, Ontario
Discover the perfect blend of lifestyle and opportunity with Unit C at 60 Ontario Street a versatile residential/commercial space in a prime location. Situated on the far left of this thoughtfully designed ICF-constructed building, this one-level 3 bedroom home offers modern efficiency, comfort, and exceptional flexibility. Step inside to soaring 10-foot ceilings, energy-efficient pot lights, a custom kitchen and bathroom complete with in-suite laundry, and cozy radiant gas heating topped off with a stylish gas fireplace. The layout is open, functional, and entirely stair-free - ideal for accessibility and ease of use. Rear doors open to additional private parking, making deliveries or personal access effortless. Zoned for both residential and commercial use, this space is perfect for entrepreneurs, creatives, or anyone looking to simplify life by living where they work. And with extremely low operating costs and no condo fees, your investment goes further. Nestled right in downtown Burks Falls, next to the Armour Township office and just steps from Value Mart, Tim Hortons, Petro Canada and the LCBO - convenience is at your doorstep. Whether you're launching a business, downsizing, or seeking a life-work lifestyle, this is your opportunity to create something extraordinary. The interior can be modified from a one bedroom to a two or three bedroom layout to fit what you are wanting to create out of this space. (id:46441)
330 - 25 Pen Lake Point Road
Huntsville (Chaffey), Ontario
Now is your chance to experience living the Muskoka life! Take advantage of the convenience of condo living at Lakeside Lodge on Peninsula Lake, in the prestigious 760-acre Deerhurst Resort. This 1-bedroom, plus den fully furnished condo, allows you to get into the Muskoka market year-round with wonderful resort amenities at your fingertips. Featuring a full kitchen, dining area, well appointed bathroom (including a locker closet in the bathroom with your own private stacked washer and dryer!), a gas fireplace for cozy fall and winter nights and exterior balcony to savour your morning coffee, you will feel right at home. Experience a carefree lifestyle with access to various amenities, including gym, laundry facilities, common spaces, outdoor pool and waterfront access to Peninsula Lake. Deerhurst Resort offers amazing outdoor amenities year around for everyone to enjoy including swimming, canoeing, hiking trails, beach volleyball, golfing, tennis and so much more. Located just outside of Huntsville, you're minutes away from trendy shops, tourist spots and restaurants. Outdoor enthusiasts will appreciate the cross-country skiing trails, golf courses on property and the close proximity to Hidden Valley Ski Club, Algonquin Provincial Park and Arrowhead Provincial Park. Perfect for first-time homebuyers, investors, or those looking to fulfill their waterfront dreams without having to worry about upkeep and maintenance. This condo is currently part of the resort rental program, allowing you to generate income when you're not using the condo. HST is applicable to the purchase price. (id:46441)
21 Indian Harbour Road
Northern Bruce Peninsula, Ontario
This pristine waterfront cottage is located on the highly desirable "Hopkins Bay". It is further enhanced by Westerly exposure for those breathtaking Lake Huron sunsets & panoramic views from your expansive shoreline. The open concept design, all-wood interior features a floor-to-ceiling stone wood-burning fireplace which provides cozy warmth to this retreat. Large windows in the dining area allow for loads of natural light & stunning views of the aquamarine waters. It features 3 bedrooms, one bathroom and large livingroom space for everyone to gather. Kitchen is centrally situated making entertaining an ease while cooking those gourmet meals & entertaining family & friends. The grounds include flagstone walkways, perennial gardens & spacious lakeside deck. A flagstone pathway leads alongside the cottage & down to the water's edge towards the large guest bunky with loft and composting toilet. A mix of sand and flat rock make it Ideal for swimming, paddling, raft lounging or accessing motorized watercraft. A large 3rd building houses laundry, storage area and great recreation space for games, tunes and fun cottage hangs. Recent upgrades include exterior siding, updated kitchen & patio doors. Don't miss this amazing package. Take the virtual tour to fully appreciate this property's view and captivating details. (id:46441)
37 Lizzies Lane
Mckellar, Ontario
Welcome to 37 Lizzie's Lane, an executive lake house on the pristine shores of Lake Manitouwabing. Set on 2.6 acres at the end of a municipally maintained cul-de-sac, this year-round retreat offers extreme privacy and a rare opportunity to live beside and have shared ownership of 116 acres of protected Longhorn Conservation Trails ideal for peaceful walks, hiking, or nature exploration just steps from your door. With 390 feet of clean shoreline and southern lake views, enjoy all-day sun and unforgettable sunsets from this gently sloping, level property that blends natural granite outcrops with a soft landscape at the waters edge. This 3-bedroom, 3-bathroom executive bungalow offers over 2,500 sq ft of living space across the main and lower levels. A cozy fireplace warms cool evenings, while walkouts from principal rooms to multiple decks allow you to follow the sun or escape to the shade. The spacious 2-car garage provides plenty of room for boats and recreational gear, making it easy to enjoy the miles of boating and fishing this sought-after lake has to offer. Tee off nearby at the prestigious Ridge at Manitou Golf Club or simply relax and soak in the tranquility of this four-season paradise. Don't miss this exceptional opportunity for a refined, well-appointed lake house offering luxury, seclusion, and multi-season enjoyment for the discerning buyer. (id:46441)
52 Queen Street W
South Bruce Peninsula, Ontario
Welcome to 52 Queen Street West, the heart of Hepworth Living, on a double lot with possibility to sever and sell off. Step into comfort, convenience, and connection at this beautifully renovated 4-bedroom, 2-bath home. Whether you're looking to settle in full-time or enjoy a stylish weekend retreat, this move-in-ready property offers a complete lifestyle package. Inside, you'll find a fully redone interior, new plumbing, updated wiring, fresh finishes throughout, a crisp steel roof and a furnace installed 2023 for peace of mind. The spacious layout features a private upstairs primary suite with an ensuite bath, giving you your own sanctuary to relax. The detached single-car garage adds everyday convenience, while thoughtful updates ensure modern living with classic charm. But the real magic? The location. Nestled in Hepworth, you're just 10 minutes to the sandy shores of Sauble Beach, 20 minutes to the amenities and hospitals of Owen Sound, and only steps from the local school, making it ideal for families, professionals, or retirees alike. On weekends, enjoy exploring the Bruce Trail, paddling on nearby rivers, or grabbing ice cream after the beach. In the winter, cross-country ski or snowmobile just minutes from your door. With everything already done, all that's left is to move in and start living the lifestyle you've been waiting for. (id:46441)
340 Skyline Drive
Armour, Ontario
This is your lakeside escape! This inviting three-season cottage sits on the peaceful shores of Three Mile Lake in Armour, offering stunning south-western views perfect for enjoying golden sunsets over the water. This turn-key cottage offers three beds and one bath, with an open-concept kitchen and living room which is ideal for gathering with friends and family, filled with natural light and cottage charm. Step out from the primary bedroom onto your private deck and take in the lake breeze with your morning coffee, while the other two bedrooms are plenty room for your family or guests. The property also features a cozy bunkie with it's own powder room, and a gentle drive in from a municipally maintained road for year-round access. Enjoy easy access to Highway 11 and nearby amenities, with both Katrine and Huntsville just a short drive away! Whether you're relaxing on the deck, paddling out for a swim, or simply soaking up cottage life, this is your perfect summer haven. (id:46441)
122668 Grey Road 9
West Grey, Ontario
Acreage, charm, and functionality all just minutes from Mount Forest. Set on 11 acres between Mount Forest and Ayton, this home offers a rare mix of turnkey comfort and rural opportunity. With everything on the main floor, the home features 2 bedrooms, 1 bathroom, and a bright, open living space that walks out to a large deck overlooking the pasture. Downstairs, the partially finished walk-out basement gives you flexibility storage, workspace, or potential for more finished space.The property itself is ready to work: fenced pastures for horses, goats, or hobby animals, a 30x50 heated shop with heat, hydro, water, a 12'900lb hoist. 6-7 acres of mature hardwood maple. Whether you're dreaming of a small farm, a produce stand, or just wide open space to breathe, this one has the setup to make it happen. (id:46441)
158 9th Street E
Owen Sound, Ontario
This is an ideal opportunity for your business venture! Ideal location in the core of Owen Sound, excellent visibility and high traffic area near anchor tenants such as Tim Hortons, RBC and Pizza Pizza. Bright and sunny exposure, unit has ample storage on main level and basement plus washroom. Ideal set up for Coffee shop or small retail. (id:46441)
126 High Street
Saugeen Shores, Ontario
Welcome to 126 High Street in the core of Southampton! One of Southampton's Crown Jewels, this lovely 1900s yellow brick house has been renovated to the next level! The location is very close to the main beach, Flag and downtown shops and restaurants. So close, you can hear the lake. This stately property has curb appeal second to none with its perfect landscaping, stone work and more. The majority of the interior of the home features the original hardwood flooring, soaring ceilings, an oversized living room, a formal dining room and a 2 piece bathroom. The family room overlooks the yard and pool with an oversized sliding door. The kitchen is a complete dream with loads of sitting space around a large quartz island and a wall bar, perfect for entertaining! There's a huge Thermador Gas Range, custom JennAir refrigerator and JennAir dishwasher. The kitchen also features heated flooring. Easily access the back pool area off the kitchen. The upstairs features 3 bedrooms, the primary has a 3 piece ensuite with heated ceramic floors. There is access to the south balcony, a perfect spot to watch the world go by. The laundry room is tiled in ceramic with in-floor heat and leads to a central bathroom with a walk in shower, stand alone soaker tub, wall mount toilet plus heated ceramic floors! This stunning property has a fenced back yard that is truly a retreat. The pool is heated by a natural gas pool heater and extends your water time dramatically from early spring into the fall, the lake has its limits ;) No expense has been spared here, the pool has a fully automated chlorine monitoring system that tests and constantly maintains the correct levels in the pool. You can cover the pool with a touch of a button to keep the heat in and the leaves out. The yard also has a 30' X 12' Belgian made Brustor powered pergola that you can control the degree of the slats and LED lighting with a remote. Be sure to click on the "VIRTUAL TOUR" OR "MULTIMEDIA" for the rest of the story (id:46441)
1031 Rotunda Drive
Highlands East (Glamorgan), Ontario
Welcome to your private, custom-built retreat nestled in the woods on the shimmering shores of Contau Lake. This exceptional home features a post and beam style on the main level, with every detail designed to elevate lakeside living. Surrounded by towering mature trees, curated perennial gardens, and natural rock landscaping, this property offers a peaceful, park-like setting with views that are nothing short of magical. Step inside and you'll instantly feel the craftsmanship from the solid wood doors and trim to the custom cabinetry and built-in features throughout. The spacious open-concept layout is warm and inviting offering modern convenience tucked into timeless design. Enjoy comfort year-round with zoned heating and cooling, whether you're cozying up for winter weekends or hosting summer guests lakeside. The expansive cedar deck overlooks the lake and the steps lead down to an oversized cedar dock, offering all-day sun and shallow entry. Outside, you'll find numerous seating areas thoughtfully placed throughout the landscape, and covered wood storage for those crackling fires under the stars. There's an adorable she/he shed for quiet moments or creative pursuits. The detached 26' x 40' garage plus carport and a huge heated workshop (with its own hydro panel) providing endless potential whether you're into a hobby or a home-based business. Above the shop, a massive loft offers ample storage or room for future hobby space. Contau Lake is located less than 5 km from the conveniences of town and is approximately 139 hectares of clean water and granite shorelines. Excellent for swimming, canoeing, fishing and watercraft of all types, this lake is lightly developed and spring fed. Ready to experience it for yourself? Lets set up a private tour this is one you don't want to miss. (id:46441)
10553 Guelph Line
Milton, Ontario
Have you been waiting for that truly special property? Attention horse loversthis spectacular 92 + acre estate just outside the village of Campbellville offers everything youve dreamed of and more. At its heart is a beautifully restored 1800s stone farmhouse that blends timeless charm with thoughtful modern updates. The home features a bright sunroom and a spacious main-floor primary bedroom wrapped in windows offering stunning views in every direction. The walk-out basement provides a fully self-contained living space with its own kitchen and bathroomperfect for in-laws, guests, or staff. The equestrian facilities are second to none, with two exceptional barns. The top barn includes 10 large box stalls, a grooming stall, wash stall, radiant floor heated tack room, feed room, viewing lounge and bathroom, on-site laundry, fly maintenance system, and heated main barn. The massive indoor arena (180 x 80) features high-quality, dust-free GGT footing ideal for year-round training. The bank barn offers an additional 10 large box stalls, a foaling stall, high ceilings, a wash stall, a radiant heated tack room, a feed room, a bathroom, laundry, and a spacious loft for hay storage. Outdoors, you'll find a large sand ring with excellent drainage, multiple paddocks with four-rail oak fencing, water and electricity to each paddock for trough, heater , and several individual or recovery paddocks. The property also includes an automatic front security gate, beautifully manicured grounds, extensive riding trails, and a crystal-clear artesian well supplying endless water. Natural gas services the property, and 20 acres are currently rented for crops at the rear of the lot. A large detached garage with three overhead doors includes one heated bay with a lift ideal for tractor or equipment storage and there's plenty of parking throughout. Located 30 min to Pearson Airport and 5 min to the 401, this location will be a steadfast investment for any purchaser. (id:46441)
205 - 6 Anchorage Crescent
Collingwood, Ontario
1 Bedroom + Den - Lives Like a 2 Bedroom in Wyldewood Cove! Welcome to Wyldewood Cove, where waterfront living meets modern comfort on the shores of Georgian Bay. This bright and spacious 1 bedroom + den condo offers the flexibility of a second bedroom or home office, making it ideal for full-time living, weekend getaways, or investment potential. Lightly used and in like-new condition, this second-floor unit boasts a smart open-concept layout with stylish finishes throughout. The kitchen features a breakfast bar, perfect for casual dining, while the combined living and dining area is anchored by a cozy gas fireplace - a perfect space to relax or entertain. Step outside to your 65 sq ft private terrace and enjoy partial views of Georgian Bay - a peaceful retreat for morning coffee or sunset drinks. The den provides valuable additional space that can function as a second sleeping area, guest room, or private office. Additional conveniences include an elevator, and your personal storage locker just steps from your front door. Wyldewood Cove offers exclusive access to a private shoreline, ideal for swimming, kayaking, or paddleboarding. Residents also enjoy a year-round heated outdoor pool and fitness facility - all set within a beautifully maintained waterfront community. Located just minutes from downtown Collingwood, the Georgian Trail, Blue Mountain Resort, golf, and both public and private ski hills, this is your chance to enjoy the very best of South Georgian Bay's four-season lifestyle. (id:46441)
173 - 85 Theme Park Drive
Wasaga Beach, Ontario
Seasonal retreat in popular Countrylife Resort. (7 months April 26th-Nov 16th). Completely renovated Baycastle Model features a 8x10 plus foot sunroom and is situated on a centrally located lot very close to the sandy shores of Georgian Bay. Parking for two cars onsite plenty of visitor parking close by. 2 bedroom 1 bathrooms. Low maintenance exterior. Landscaped yard with expansive decks and corner lot. This Cottage is ready for your family to start enjoying the summer! Resort features pools, splash pad, clubhouse, tennis court, play grounds, mini golf and short walk to the beach. Gated resort w/security. This unit has been very well maintained and is a pleasure to show! Seasonal Site fees for 2025 are $5,800 plus HST (id:46441)
158 Hurontario Street
Tiny, Ontario
One of a kind 53 foot. Trailer, transforms into a fully-functioning Mobile Pop-Up Bar / Mobile Event Trailer / Bar & Restaurant. Serving a full line of Beer (Draught and Can), Cocktails and complete food menu with Grill, Deep Fryers, Microwave and full Hood Vent. Walk In Cooler and Freezer Storage. This party on wheels features a hydraulic fold-out stage deck floor and a roof top patio that can accommodate over 60 seated guests with a widerange of food and drink options.The Commercial grade Deep Fryers, Grills, Hot Dog Rollers, Slushy Machine, Draught Tap and fully functioning Kitchen makes this a true pop up Bar that will have people talking. (This sale Includes the Event Trailer and all Chattels listed. The Trailer is a portable Business) (id:46441)
24 Marl Creek Drive
Springwater (Phelpston), Ontario
Spacious family home on 1 acre with a dream garage - minutes to Barrie! Welcome to this beautifully maintained 4-bedroom side-split, ideally situated on a generous 1-acre lot in a modern subdivision with a charming small hamlet atmosphere. This versatile home offers the perfect blend of space, comfort, and functionality, tailor made for family living. Step inside to a bright, open-concept main floor that seamlessly connects the living room, kitchen, and dining area that is ideal for everyday living and entertaining alike. The convenience of main floor laundry adds to the home's thoughtful design. Upstairs, you'll find three well sized bedrooms and a full bathroom. Just a few steps down, the first lower level features a spacious primary bedroom with a large closet, a full bathroom with a soaker tub and separate shower and a flexible office space that could easily serve as a fifth bedroom. The basement level is framed and ready for your personal touch, whether you need extra living space, a rec room, or a home gym. Car enthusiasts will fall in love with the attached 5-car garage, offering ample space for vehicles, tools, and toys. Bonus: inside entry is available from both the main and lower levels for added convenience. Enjoy peaceful, country-style living just 20 minutes from Barrie and 30 minutes to Highway 400. Perfect for commuters seeking more space without sacrificing accessibility. This is a rare opportunity in a sought-after community. Come see all this wonderful property has to offer! (id:46441)
17 Chippewa Trail
Wasaga Beach, Ontario
Escape to your ideal summer retreat at Wasaga Countrylife Resort with this immaculate 2016 Northlander Cottager Reflection model. Available seasonally from April 25th to November 16th, this fully furnished 2-bedroom, 1-bathroom cottage is perfectly situated on a quiet street just a short walk from the sandy shores of Georgian Bay. Inside, the bright, open-concept layout features vaulted ceilings, modern appliances, and abundant cabinetry, creating a welcoming and functional space for both relaxing and entertaining. The primary bedroom offers a comfortable queen-size bed and generous closet space, while the second bedroom includes bunk beds with convenient under-bed storage perfect for families. Outside, enjoy an oversized covered deck, a low-maintenance yard with a firepit, and a spacious storage shed, all set on a fully engineered concrete pad with clean, dry storage underneath and a paved driveway. This turnkey unit is ready for immediate enjoyment and is located within a vibrant, gated resort community that offers outstanding amenities including five inground pools, a splash pad, clubhouse, tennis court, playgrounds, mini-golf, and easy beach access. Seasonal site fees for 2025 are $6,420 plus HST. Don't miss this opportunity to own a carefree summer getaway schedule your showing today! (id:46441)
147 Blue Jay Crescent
Grey Highlands, Ontario
A stunning blend of modern luxury and thoughtful design, this custom-built home on a private 2-acre lot is the ultimate family retreat. Every inch of the 2,900 sq ft main floor is crafted to impress from soaring 10-foot ceilings and oversized windows that flood the space with natural light to the jaw-dropping Caesarstone waterfall island that anchors the chefs kitchen. Outfitted with premium Jennair appliances, floor-to-ceiling custom cabinetry, and a walk-in pantry, this is a space made for gathering, hosting, and making memories. The open-concept living and dining areas are as stylish as they are inviting, featuring a custom woodwork entertainment wall and sleek linear gas fireplace. Step outside from the dining room or private primary suite onto the covered porch and take in the peaceful backdrop of mature Maple and Spruce trees perfect for quiet morning coffees or late night cocktails. Designed for real life, the layout includes two additional bedrooms, a chic full bathroom, powder room, dedicated office, and a large laundry/mudroom built to handle everything from ski gear to muddy boots. Downstairs, the massive 2,700 sq ft walkout lower level is ready for your dream rec room, kids zone, or in-law suite. The oversized 3-car garage offers direct access to both levels, making daily life seamless. Located just minutes from Beaver Valley Ski Club, top hiking trails, and the new hospital, this home is more than just beautiful its built for how families live, grow, and thrive. ***Tarion Warranty Included*** Local builder available to attend showings. BOOK A PRIVATE VIEWING OF YOUR FOREVER HOME TODAY. (id:46441)
8312 Wellington Road 124 Road
Guelph/eramosa, Ontario
Welcome to 8312 Wellington Road 124 - not your average country property! Nestled on approximately 9.75 acres stands this impressive 3600 sq.ft completely renovated and updated family home. Split floor plan on the upper level - 3 large bedrooms with custom closets, large main bathroom and laundry room on one half and a Primary Retreat covers the rest with a fabulous ensuite - no storage issues here and a spacious custom walk-in closet. The main floor has fabulous space to spread out and entertain family and friends. Spacious dining room with plentiful windows and wide open views to host all your large gatherings. Prepare your feasts in the magnificent custom kitchen with high end Bosch appliances, a 71/2 ft wide island, quartz countertops and storage for days! Relax in the cosy family room next to the fireplace which also contains a large walk-in coat closet and powder room. Need a home office - this home has that too! So many amazing things to enjoy living here. Everyday day you get to enjoy the calming expansive views, nature and privacy with so much room to entertain and plenty of space for the kids to run around. Enjoy happy hour on the oversized TREX deck while taking in the spectacular sunset views .Big plus is you get to enjoy the peace, privacy and tranquility of country living yet your only 10 minutes to the City of Guelph and all the conveniences of shopping, restaurants, nightlife and entertainment. Make your move to the fresh country air today! (id:46441)
330 Bay Street
Orillia, Ontario
330 Bay St., Orillia on Lake Couchiching is your chance to embrace the glorious potential of a solid, custom-built 1970s two-storey home thats more lived-in masterpiece than move-in ready. A home with history, with character, patiently awaiting your discerning vision to see beyond the original finishes and envision a future where 1970s luxury transforms into 2025's unapologetic statement. Facing east, you'll witness daily sunrises that are so spectacular they'll make you question every late morning you ever slept through. The main level has good bones, a classic layout ready for a dramatic reimagining. The Living Room and Dining Room? Designed with gorgeous views and a walkout to a balcony. The eat-in Kitchen? Its got the views too, just waiting for a chefs touch. And that Family Room with its walkout to the patio? It's begging for laughter, for memories, for a complete refresh.Upstairs, you'll find 5 bedrooms, which means space for everyone and their hobbies. The Primary Bedroom features an in-suite laundry, an ensuite bathroom, and its own private balcony, a truly dedicated sanctuary. Attached by a sheltering breezeway is the two-car garage with two workshop areas for all your projects, plus two additional covered parking spots, all accessed via an interlocking paver driveway that's seen a few seasons, but still offers a grand entrance. Beyond the walls of your future masterpiece, this area is a year-round recreational paradise. Summers here are vibrant, inviting you to spend your days at or on the lake's pristine waters. When winter arrives, the fun doesn't stop. The frozen lake transforms into a playground for ice fishing, skating, snowmobiling, and cross-country skiing. This property isn't for everyone, it's for those who understand that true luxury isn't about perfection, it's about taking something genuinely good, and making it awesome. Ready to explore? Schedule a private viewing and envision your future here. (id:46441)
43 Twentyplace Boulevard
Mount Hope, Ontario
Welcome to Twenty Place !! The much sought after stress-free, adult life-style community. This well maintained, end unit bungalow features a spacious sun- filled Living Room with corner gas fireplace, breakfast bar, pot lights, coffered ceiling and garden door access to pretty rear yard. Large eat-in kitchen with updated counters, loads of cupboards, a sunny spot in front of the window for your table and chairs and a side counter with glass door cabinetry plus appliances. Updated flooring in Living Room and Kitchen . Generous size Master Bedroom with double closet. Main bath with tub and separate shower. Handy main floor laundry and easy inside access to the garage. Expansive finished lower level provides additional entertaining space or private retreat for guests with rec room, bedroom, 3 piece bath and bonus second laundry room. Also features a lower level den and workshop. There is something for everyone here, with an abundance of amenities. Indoor pool, sauna, gym, library, party room, games room, outdoor games area and so much more. Ideally located near shopping, transit, dining and highways. A great place to call home. (id:46441)
8 Morris Avenue
Hamilton, Ontario
ATTENTION INVESTORS!! Large, brick home on quiet end of street in the heart of Hamilton, with easy access to stores, schools, and transit -- the upcoming LRT will be right around the corner! Main floor has a living room, 2 bedrooms, kitchen & 4 piece bath. Second floor has living room, 2 bedrooms, kitchen & 4 piece bath. Third floor has living room, 1 bedroom, 1 den, kitchen & 4 piece bath. Basement has bachelor unit with kitchen & 4 piece bath. Each unit has it's own private access, separate hydro meters, there is a staircase at back of the house, and a driveway. House needs work but roof and furnace updated (2021). Potential great income maker! (id:46441)
Lot 32 Concession 5
Bracebridge (Oakley), Ontario
If you are looking for a beautiful piece of Muskoka solitude with ponds, a running stream with waterfalls and insulated cabin overlooking a spring fed pond - you have found it! 173+ acres of trees, rock and water setwell back into the wild abutting 100 acres of crown land, situated 12 minutes from Bracebridge with access to OFSC trail to your driveway. Zoning is RU (Rural). There is an existing network of trails for ATV or hiking. This would be an ideal hunt camp or getaway into nature. There is a separate bunkie for extra guests, a shed, woodshed and even a tree fort for the kids! Wonderful neighbours who all respect each other's space and pitch in to keep the road open. The road is very easy to drive on with any vehicle and also ATV or snowmobile in winter. It's also ideal for anyone wanting to experience off-grid living. This is an opportunity to live with the wildlife and experience the animals in their own habitat. Cabin is 477 sq ft and bunkie is 90 sq ft. Please beaware that you cannot bring Hydro to this lot and that you cannot live there year-round. It is a woodland retreat only. The road is not plowed in winter. (id:46441)
81625 Burns Line
Central Huron (Hullett), Ontario
Rare opportunity to own a private 1.75 acre country lot, recently rezoned to AG4 and ready for your dream home. Enjoy serene views of rolling pastures and mature woods, all just a short drive to amenities and centrally located between Clinton and Blyth. Situated just off of the paved Winthrop Road, this beautiful property offers peaceful rural living with convenient access. Note: Septic, well, and hydro will be required. Small acreages like this in the countryside are becoming increasingly hard to find. Dont miss out! Approx lot measurements: lane 20 x 224 ft which opens up to the 257 x 264 ft building envelope. (id:46441)
165 Muskoka Road S
Gravenhurst (Muskoka (S)), Ontario
Own a piece of Gravenhurst's history with this iconic commercial building, proudly positioned in the heart of the town's charming and walkable historic downtown. Home to fine retail for over 50 years, this beautifully preserved property offers a rare blend of old-world character and thoughtful modern updates, an ideal opportunity for investors or entrepreneurs seeking a premier Muskoka location. Inside, you'll be greeted by original tin ceilings that showcase the craftsmanship and elegance of a bygone era. The space has been tastefully modernized while maintaining its architectural integrity, offering a turnkey environment ready to support the next chapter of success. Practical features complement the building's charm, including a newer furnace, generous basement storage ideal for inventory or operations, and rare private parking at the rear of the building, an invaluable convenience in a downtown setting. Surrounded by boutique shops, galleries, cafés, and cultural landmarks, this high-visibility location benefits from strong foot traffic year-round. It's a well-known destination for both locals and visitors from across Muskoka, making it perfectly suited to continue its proud retail legacy, or serve as the launchpad for something entirely new. This is more than a building, it's a cornerstone of downtown Gravenhurst and a rare opportunity to own a part of its enduring story. (id:46441)
1 - 640 10th Street W
Owen Sound, Ontario
Retail or office available in a high traffic area of Owen Sound. This Unit offers lots of parking and is located in a strip with established businesses in Owen Sound. This interior includes retail front with storage, office and 2 piece bath in the back. Large windows bring in lots of natural light. This space can be easily renovated to suit your needs! (id:46441)
4 Rumble Court
Springwater, Ontario
Welcome to 4 Rumble Court where the beauty of nature meets the promise of your dream home. Tucked away on a generous, tree-lined lot in the heart of Hillsdale, this enchanting property backs onto a serene forested backdrop, offering unmatched privacy and a sense of peaceful escape. Imagine waking up to birdsong, sipping your morning coffee in the quiet hush of the trees, and ending your day under a sky full of stars. With the talented team at MG Homes ready to bring your custom vision to life, this is more than just a place to build; it's a place to belong. All this, just 15 to 20 minutes from the conveniences of Barrie and Midland, yet miles away from the noise. Come discover where your forever begins. Image is for Concept Purposes Only. Build-to-Suit Options available. 3000sqft. (id:46441)
1347 Lakeshore Road Unit# 24
Burlington, Ontario
DRASTICALLY REDUCED TO SELL and CHEAPER THAN RENT!!! Welcome to this nicely updated, move-in ready, 1 bedroom unit with quality vinyl windows in every room, in an unbeatable and extremely desirable location, directly across from Spencer Smith Park, Spencer's at the Waterfront, and the Art Gallery of Burlington, and literally steps to the lake, trails, hospital, and downtown Burlington, and only a minute to the QEW, 403 and 407. This unit is on the first floor, has spacious principal rooms, including the living room, large eat-in kitchen, and primary bedroom, and has lots of quality updates throughout. Updates include ALL NEW in 2024: luxury wide plank vinyl flooring and 4 baseboards throughout, updated 4-piece bathroom with new vanity, countertop/sink, sink faucet, mirror, light fixtures, showerhead, and toilet, refreshed white kitchen cabinetry professionally painted inside and out, new fridge and stove, portable AC unit, and lighting, and freshly painted throughout. This unit shows 10+++. The complex has a nice community feel, is very quiet, well maintained, and has a great condo board. Complex amenities also include visitor parking, onsite laundry, and bike storage. The low monthly fee includes PROPERTY TAX, water, cable tv, unlimited high-speed internet, and storage locker. Optional parking space is $550/year. 2nd space may be available if needed. No dogs and no rentals/leasing. Don't wait and miss this opportunity for affordable living, in this very nicely updated unit, directly across from the lake and just about every other amenity! Welcome Home! All furniture negotiable and less than 2 years old. Quick closing available! (id:46441)
735 Dominion Road
Fort Erie, Ontario
Tremendous Value! Carefully designed and executed new build at 735 Dominion Rd with over 2000 sq ft of living space. Main floor presents with a large foyer, your first level features open concept design with oversized windows, stylish finishes, desired kitchen finishes and walk out to fabulous covered porch. 3 bedrooms on the main including primary suite with ensuite and walk closet. Basement is half finished with rec room and additional bedroom and bathroom. The other half is unfinished and ready for in-law suite complete with separate entrance. Close to the Beach, Shopping, Golf, Race Track and Border Crossing. Tarion Warranty in place. (id:46441)
267 Kingswood Drive Unit# Lower
Kitchener, Ontario
Newly renovated bungalow available immediately. $2300/mth, all inclusive, including lawn maintenance and snow removal provided by the Landlord. Tenant to pay for TV and internet separately. Basement unit with 910 sq ft, 2 bedrooms, separate entry, in suite laundry, shared use of backyard space plus 2 parking spaces. The open concept space has a white kitchen with stainless steel appliances and spacious living room space, with an extra large window for extra light. This unit is a 2 bedrooms, 3 piece bathroom with separate stackable washer and dryer in the apartment. The shared backyard is fully fenced and has a small shed. Located in the desirable neigbourhood of Alpine Village, this bungalow is close to public transit, shopping, schools and the highway for commuting. (id:46441)
793 Lakeshore Road
Dunnville, Ontario
‘Escape to the Lake’! Irresistibly-priced 3 bedroom cottage retreat in the pulse of ‘cottage country south’! Skip the gridlock and arrive at this lovely fully insulated cottage which has 820sf of updated & vibrant living space, and best of all, it’s perched steps from the lake with jaw dropping views! A lake facing front porch (224sf) with sleek glass railings invites you into a preferred interior layout starring a custom large kitchen w/ an island & panoramic lake views. Expansive dining area offers ample space for family/friends to gather after a sun-soaked day at the beach. This space freely connects to a large living room w/ a propane fireplace that sets the mood for game nights or movie marathons. A modern 4pc bath at the rear of the cottage is perfect for rinsing off sandy toes! Patio door leads to an elevated rear deck (350sf) is perfect ‘chill out’ area after a long day in the sun highlighted with a large steel framed gazebo (13x9). The expansive backyards unfolds with an interlock patio with a firepit (15x19) for starry nights, and shed w/ hydro (10x12). Note: 2000 gallon cistern & holding tank, fibre optic internet, maintenance-free vinyl siding/windows, & furnishing can be included (neg). Conveniently located close to downtown Selkirk, minutes to Port Dover, and relaxing 40min commute to QEW, Hamilton, GTA. Seize the summer at the beach – there’s no life like lake life! (id:46441)
150 Victoria Street
Simcoe, Ontario
Ideally located, Attractively priced 3 bedroom, 2 bathroom Simcoe Bungalow situated on 52' x 110' lot on sought after Victoria Street. Great curb appeal with brick & complimenting sided exterior, paved driveway, carport, private back yard, & bonus walk out basement allowing for Ideal 2 family home / in law suite set up. The exquisitely maintained interior features spacious room sizes throughout, large eat in kitchen, bright living room, refreshed 4 pc bathroom, & 2 spacious MF bedrooms. The finished walk out basement features oversized rec room, 3rd bedroom, den / office area, ample storage, & 2 pc bathroom. Conveniently located minutes to shopping, amenities, parks, schools, & Norfolk Golf & Country Club. Updates include furnace and A/C - 2024. Rarely do properties in this area & with this lot size come available in this price range. Perfect home for the first time Buyer, those looking for main floor living, or young family! Shows well! Experience Simcoe Living! (id:46441)
19 Hamilton Street Unit# 4
St. Thomas, Ontario
Updated 2 bedroom apartment located in the Heart of St. Thomas. This unit features upgraded flooring, new kitchen and modern bathroom. Apartment offers in-building laundry facilities one (1) parking spot with additional parking spots available for $75.00 per month, and rear conservation area and walk-way. Great unit and location. Please be aware all potential tenants will require and Equifax Credit Report, Proof of Employment and pay stubs, and a minimum of 3 referrals, with no exceptions. only fully qualified tenants will be considered. (id:46441)
4 King Street Unit# 102
Brantford, Ontario
Profitable, easy-to-run dessert and food business with a loyal customer base and strong profit margins. The Melting Spot is a unique, turnkey opportunity that offers a wide variety of delicious ice creams, milkshakes, and Indian-inspired food items, all with minimal staffing requirements. ***Key Highlights: 1. Not-Owner-Operated: Currently run by one person, making it an ideal setup for someone looking to manage a business with low overhead. 2. Equipment & Inventory: The business comes fully equipped with just like new, high-quality equipment, ready for continuous operation. 3. Strong Gross Profit Margins: The business enjoys high margins on key items: Ice creams (80% margin) & Milkshakes (70% margin). 4. Menu Diversity: The Melting Spot offers a diverse selection of ice creams incl Rolled ice creams, Kawartha & Taza ice creams, milkshakes, Indian & Western food, tea, & cakes, catering to a wide range of tastes. The menu has been carefully tested and refined, allowing you to hit the ground running with a proven offering. 5. Virtual Kitchen: The business also operates a virtual kitchen under the name Midnight Munches, offering comfort food through third-party delivery apps, expanding its reach & boosting sales.*** Expansion Opportunity: This is more than just a local business-The Melting Spot has strong potential for expansion. With the seller's guidance, you'll learn a well-executed menu that can easily be replicated. There's also the possibility to expand into multiple locations or even franchise the concept for long-term growth. The seller has created comprehensive Standard Operating Procedures (SOPs) for every item on the menu, allowing you to maintain consistency & quality while scaling the business. The seller is committed to ensuring a smooth transition by offering full training on how to operate the business, including managing day-to-day operations, understanding the menu, & maintaining inventory & customer relationships. (id:46441)
6 Macneil Court
Brantford, Ontario
Discover the home of your dreams at 6 MacNeil Court, where stunning design meets unparalleled comfort. This beautiful bungalow invites you in with its open-concept kitchen, dining, and great room, perfect for entertaining and family gatherings. The impressive 16 ft vaulted ceilings in the great room create an airy, spacious feel that will leave you in awe. Retreat to the primary bedroom, a tranquil escape complete with a spa-like ensuite featuring a luxurious soaker tub ideal for unwinding after a long day. With two additional bedrooms on the main floor and an extra bedroom plus bonus room in the basement, there's ample space for everyone or even the option to welcome guests with an in-law suite through its private walk-up entrance. Enjoy bright natural light flowing through every corner of this home, enhancing its welcoming ambiance. The expansive 1.24-acre lot at the end of a quiet cul-de-sac offers serenity while providing easy access to major routes like Highway 403 for commuters. Explore nearby trails and bask in breathtaking sunsets from your own backyard. With a generous three-car garage and plenty of recreational space including a rec room and games area, 6 MacNeil Court is not just a house; its your new lifestyle waiting to unfold. Don't miss out on this incredible opportunity to make this dream home yours! (id:46441)
9 Eden Street
Guelph (Junction/onward Willow), Ontario
Here is a unique opportunity to build a single-family home on a residential lot in the heart of Guelph. Close to the Hanlon Expressway, downtown Guelph, parks, walking trails and schools. Let your imagination run wild and explore the possibilities. (id:46441)
Lots 11 To 12 - 15 Jaylin Crescent
Port Dover, Ontario
Prime waterfront Lots for sale. Possible development potential. 15 Jaylin Crescent (Lot 11 & 12- 0.8 acres) Port Dover. These two lots boast 186.9 feet of street frontage and 181 feet of waterfront boardwalk on Black Creek with 11 large boat slips and easy access to Lake Erie. Walking distance to all the restaurants, attractions and amenities this lakeside town offers. Hydro, water and sewer at road. Call today to book your viewing and find out more. (id:46441)
3749 Walker Road
Lincoln, Ontario
Highland Vineyards – A Rare Live, Work & Play Estate in Niagara West. Own an extraordinary 50-acre estate blending vineyard, winery, retail, hospitality, and residential living—all in the heart of Niagara’s wine country. Property Highlights: Quality, mature vineyard producing top-tier grapes, State-of-the-art 10,000 sq. ft. multi-use facility (2013) with zoning for Commercial, Industrial, Agricultural & Residential, Fully equipped winery & production area for commercial-scale operations, Wine shop, VIP tasting room & commercial-grade kitchen—ideal for culinary events, Owner’s residence + 3 luxury ensuite B&B suites for Airbnb or boutique stays, Event-ready setting for weddings, retreats & tours, Professional office space, abundant storage & outbuildings with expansion potential. Minutes from the QEW with 600 AMP service—this turnkey opportunity is perfect for entrepreneurs, winemakers, or hospitality visionaries. NOTE: BUILDINGS AND LAND SALE ONLY. (id:46441)
15 Jaylin Crescent
Port Dover, Ontario
Prime waterfront Lot for sale. 5 large boat slips. Own your own dock and rent the other 4 or buy as a group for your own private marina. 15 Jaylin Crescent (Lot 11) Port Dover boasts 80+ feet of waterfront boardwalk on Black Creek with 5 large boat slips and easy access to Lake Erie. Walking distance to all the restaurants, attractions and amenities this lakeside town offers. Hydro, water and sewer at road. Call today to book your viewing and find out more. (id:46441)
3749 Walker Road
Lincoln, Ontario
Highland Vineyards – A Rare Live, Work & Play Estate in Niagara West. Own an extraordinary 50-acre estate blending vineyard, winery, retail, hospitality, and residential living—all in the heart of Niagara’s wine country. Property Highlights: Quality, mature vineyard producing top-tier grapes, State-of-the-art 10,000 sq. ft. multi-use facility (2013) with zoning for Commercial, Industrial, Agricultural & Residential, Fully equipped winery & production area for commercial-scale operations, Wine shop, VIP tasting room & commercial-grade kitchen—ideal for culinary events, Owner’s residence + 3 luxury ensuite B&B suites for Airbnb or boutique stays, Event-ready setting for weddings, retreats & tours, Professional office space, abundant storage & outbuildings with expansion potential. Minutes from the QEW with 600 AMP service—this turnkey opportunity is perfect for entrepreneurs, winemakers, or hospitality visionaries. NOTE: BUILDINGS AND LAND SALE ONLY. (id:46441)
16 Webling Street
Brantford, Ontario
Step inside this beautifully renovated detached home, nestled in a quiet family friendly neighbourhood. This turn-key, move-in ready home offers 4 bedrooms, 3 bathrooms and upgrades at every corner. As you step inside, you are greeted with 9.5 foot ceilings and an expansive open concept living space equipped with an electric fireplace surrounded by a floor to ceiling stone mantel that flows seamlessly into the beautiful modern kitchen. Off the kitchen, you will find a mudroom with a convenient 2 piece powder room and sliding glass doors that lead you outside to your large deck, perfect for entertaining as well as a fully fenced yard allowing for complete privacy. Conveniently located on the main floor, you will find 3 bedrooms that allow for flexibility in configuring the space as well as a 4 piece bathroom that is upgraded from head to toe. Upstairs, you will find your own private loft space that is equipped with a walk-in closet and a separate private 3 piece bathroom that matches the rest of the home's updated aesthetic. Downstairs, you will find an additional storage space. Don't miss your chance to own this exceptionally valued home! Property is being sold under Power of Sale, sold as is, where is. (id:46441)
43 Woodlawn Court
Dundas, Ontario
WELCOME TO 43 WOODLAWN COURT, A METICULOUSLY MAINTAINED HOME IN THE HEART OF DUNDAS! Located on a quiet court in one of Dundas’ most sought-after, family-friendly neighbourhoods, this beautifully maintained 2-storey all-brick home offers 2,495 sq ft of living space plus finished basement, lovingly cared for by original owners. Bright & spacious main level w/ 9ft ceilings features formal living rm, dining rm w/ coffered ceiling & inviting family rm w/ gas fireplace. Kitchen offers a functional layout w/ breakfast area overlooking private backyard. Convenient main floor laundry & 2pc bath complete this level. Upstairs, large primary bdrm features a 4pc ensuite & walk-in closet. Two additional generous size bdrms, one w/ walk-out to a balcony w/ stunning views of Dundas Driving Park, perfect spot to enjoy seasonal fireworks & natural beauty & second 4pc bath completes upper floor. The finished basement provides additional living space complete w/ rec rm, storage & rough-in bath. Situated on a 29 x 105 ft pie-shaped lot, enjoy a private back/side yard & double driveway. Recent updates include: roof (2019), A/C (2021), water heater (2023), dishwasher, stove (2025), garage doors, insulated garage, finished basement. An unbeatable location nestled at the base of Sydenham Hill, minutes to downtown Dundas, McMaster University/ Hospital, excellent schools, parks, trails, transit & easy highway access. Rare opportunity to own a home in one of Dundas' most desirable locations. (id:46441)
293 King George Road
Brantford, Ontario
Welcome to this spacious 5-bedroom, 2-bath bungalow situated on an impressive 74x159 ft lot, offering privacy, space, and income potential. Just minutes to Walmart, Zehrs, banks, the cinema, and other major amenities, this home is ideally located for convenience and lifestyle. With a separate entrance to a fully equipped basement apartment—featuring its own kitchen and laundry—this property offers over $4,000/month in rental potential ($2,500 upstairs + $1,500 downstairs). Enjoy 8+ parking spaces and a massive backyard surrounded by mature trees, creating a peaceful, nature-filled retreat right in the city. Whether you’re looking for a multi-family setup, a solid investment property, or space for extended family, this home checks all the boxes. (id:46441)
9868 Twenty Road W
Hamilton, Ontario
Build your dream home here where exceptional opportunity awaits!! This vacant land parcel boasts vast potential for development. With its serene countryside setting and panoramic views, it's an ideal canvas for your dream project. Enjoy the tranquility of rural living while still being conveniently located near city amenities and major transportation routes. Don't miss out on this chance to invest in the beauty and potential of this rarely offered parcel! Buyer to do their own due diligence regarding development potential, charges, fees, and services available. Taxes have not yet been assessed by MPAC. (id:46441)
N/a Wonderland Road
London, Ontario
Fantastic acreage property on the South West corner of Wonderland Rd and Orr Drive. Approx 41 acres of farm land of which about 30+ acres is leased to a local farmer for cash crops. AG2 Zoning. Incredible location that is minutes to the new Amazon fulfillment centre (easily seen from the property) and only a couple minutes drive to HWY 401. VTB option available! THIS IS THE LAND YOU HAVE BEEN WAITING FOR! (id:46441)
125 Shoreview Place Unit# 422
Stoney Creek, Ontario
Step into a serene waterfront lifestyle with this spacious one-bedroom condo featuring a private office and two full bathrooms — the perfect combination of home and workspace at 422-125 Shoreview Place! Perfectly situated just steps from Lake Ontario, this exceptional unit showcases stunning updates, tall ceilings, and plenty of natural light. The kitchen boasts a sleek design with dark cabinetry, full-size stainless steel appliances, and luxurious stone countertops with a waterfall edge. The open-concept layout offers a seamless flow from the dining area with a walkout balcony and access to the welcoming living room. The bright primary bedroom is a retreat of its own, featuring a walk-in closet, a spa-like 3-piece ensuite, and partial lake views. The versatile den serves beautifully as a private office or creative retreat. A gorgeous 4-piece bathroom and in-suite laundry complete this lovely home. Enjoy the building’s amenities, including a rooftop terrace with panoramic lake views, a fitness centre, party room, and ample visitor parking. With easy access to the QEW, downtown Burlington and Hamilton, and tranquil walking trails along the lake, this location is truly unbeatable. Immerse yourself in the fabulous lifestyle this home offers — schedule your viewing today! (id:46441)
40 Walker Road Unit# 25
Ingersoll, Ontario
his newly constructed end townhome rental unit with lots of natural light and windows is availble for November 1, 2025 Occupancy....Welcome to Ingersolls newest 2 storey, 3 bedroom luxury townhome rentals .9 foot ceilings on main floor.Private single car garage. 2 piece powderroom on main floor. Modern kitchen with 4 appliances. Quartzcountertops throughout with ceramic backsplash in Kitchen with under cabinet lighting. Large open conceptliving room and dining room with direct patio door access to private outdoor upper deck. Carpeted oakstaircase to second floor which features a large primary bedroom with walk-in closet and 3 piece privateensuite together with a 4 piece shared bathroom and two good sized bedrooms. Dedicated second floorlaundry room with seperte linen closet. Carpet free flooring on main and second floors. High efficiency gasfurnace with central air. Luxury amenities throughout incude:stainless steel kitchen appliances, quartzcountertops, under cabinet lighting, ceramic tile back splash, custom closets and designer light fixtures.Ecobee thermostat. Internal cabling for both Rogers and Bell internet services connection. Owned watersoftener and hot water heater. Unfinished walk out basement to private rear yard. Enjoy the small townatmophere within a well established residential neighbourhood with nearby park, schools and retailamenities. Carefree living! Access to Highway 401 allows for an easy commute to Woodstock (15 minutes)and London (35 minutes). REALTOR®: (id:46441)
Lot 1 Rue Eric Street
Tiny (Lafontaine), Ontario
Discover the perfect spot to build your dream home on this spacious 1.148-acre lot in the heart of Lafontaine. This lot features HR zoning. Natural gas and municipal water are available at the lot line, offering convenience and lower development costs. Located on a quiet street and just minutes from the beach, this lot offers the charm of small-town living with room to grow. (id:46441)

