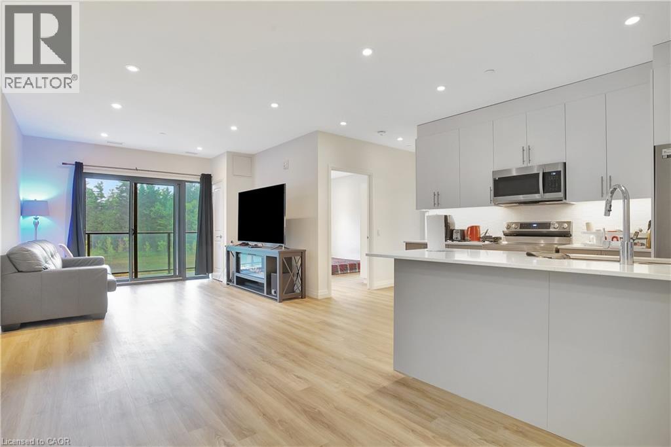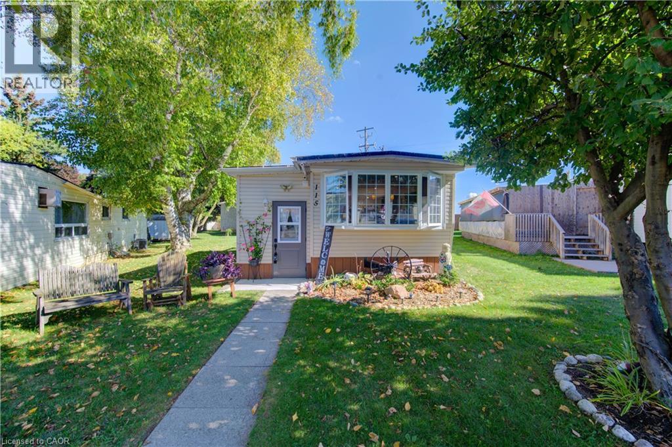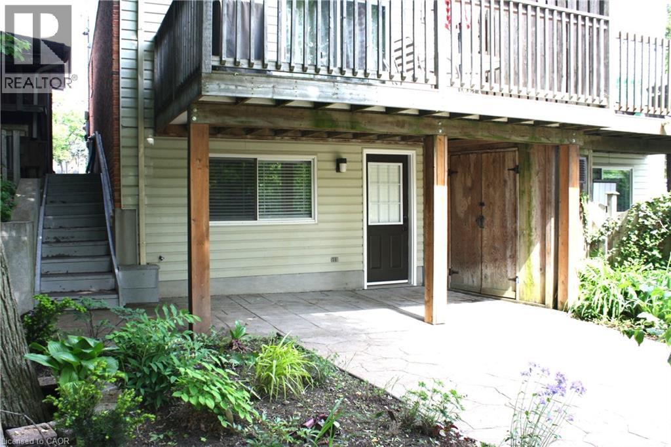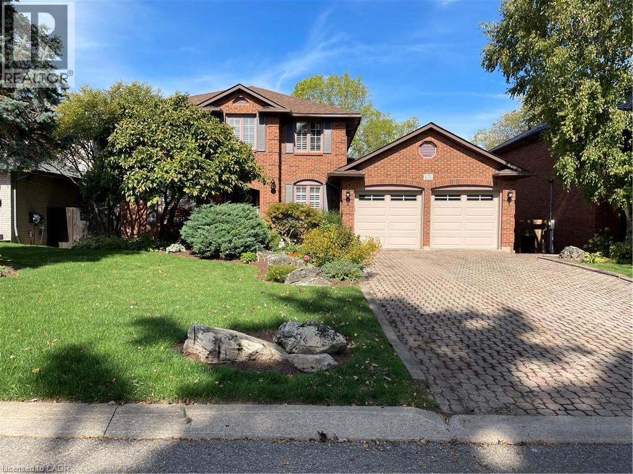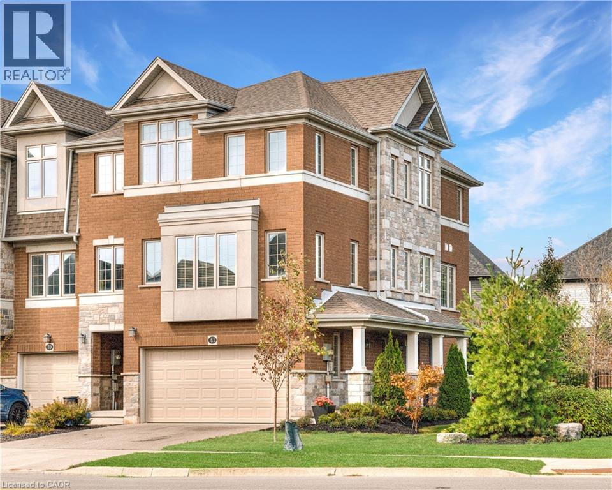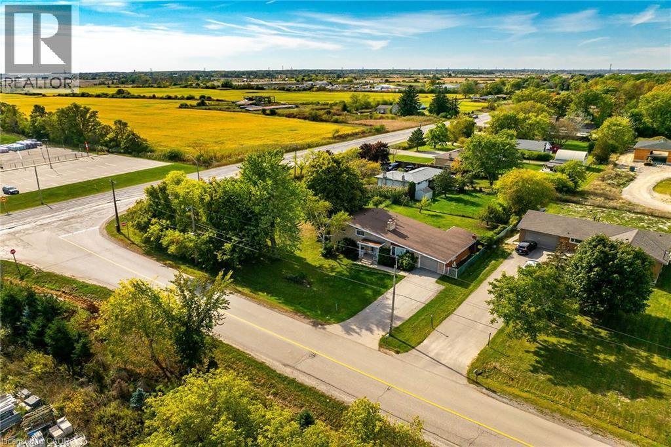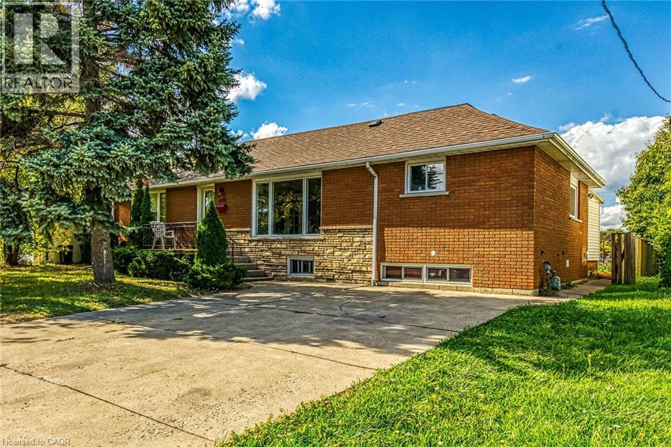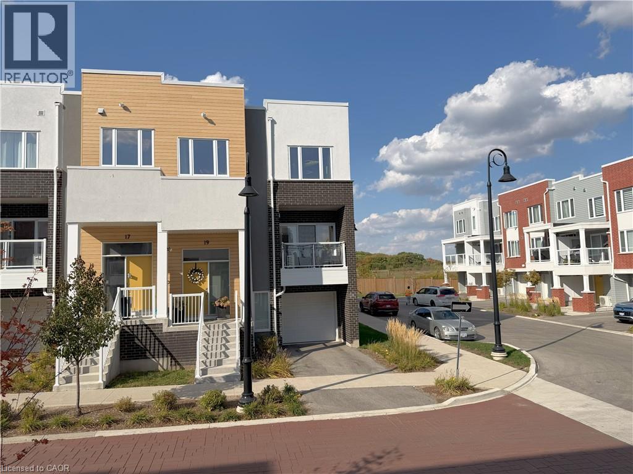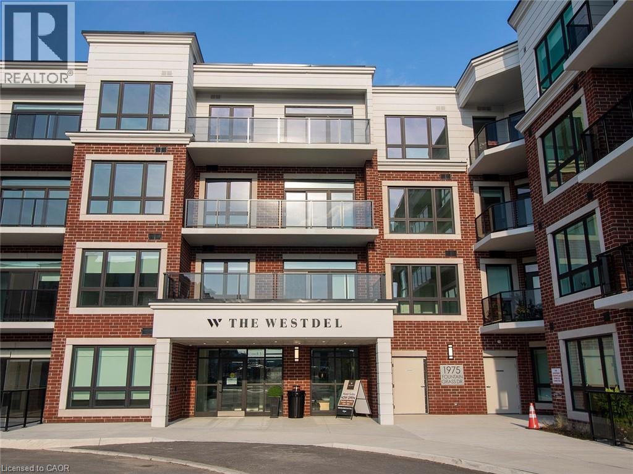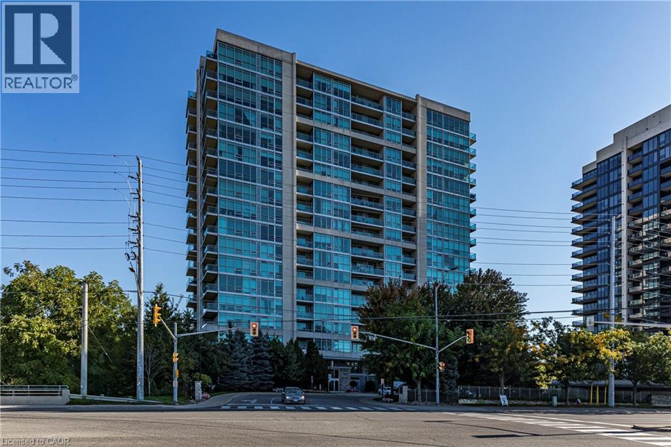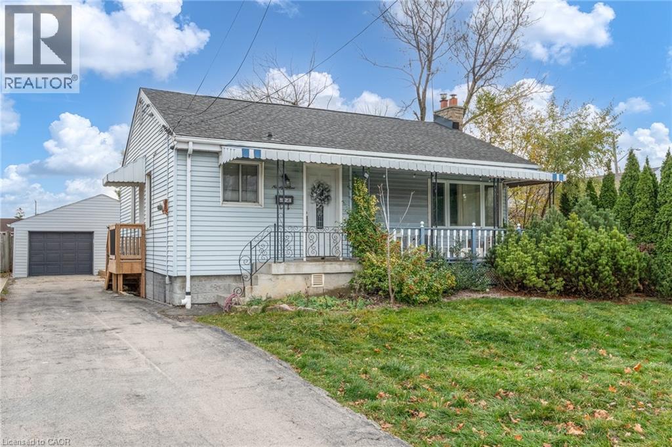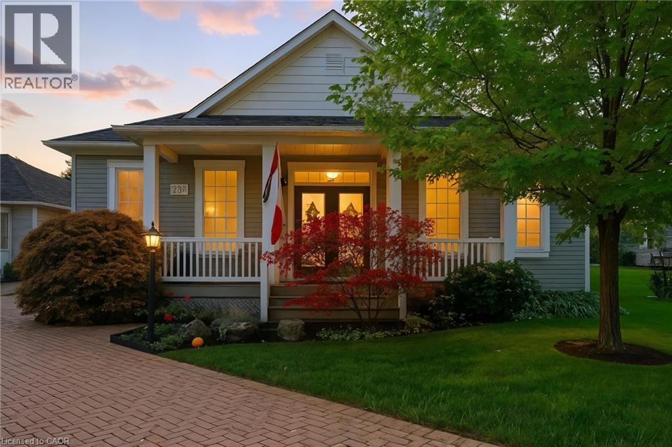525 New Dundee Road Unit# 203
Kitchener, Ontario
Welcome to the serene retreat of Rainbow Lake, featuring a charming condo at unit 203-525 New Dundee Rd. This lease opportunity offers 2 bedrooms and 2 bathrooms, seamlessly blending comfort with contemporary style amidst beautiful natural surroundings. Spanning 1,055 square feet, the thoughtfully designed living space ensures a luxurious and convenient lifestyle. The open layout of the living, dining, and kitchen areas creates a bright and inviting atmosphere, perfect for unwinding or entertaining. The modern kitchen boasts stainless steel appliances and ample cabinet space, ideal for culinary enthusiasts. Step out onto the generous balcony to take in the breathtaking views of Rainbow Lake. Each bedroom includes spacious walk-in closets for plenty of storage, and the unit features two bathrooms, including a 3-piece ensuite in the primary suite. Residents will enjoy a variety of amenities, such as a fitness center, yoga studio with sauna, library, social lounge, party room, pet grooming station, and the tranquil Rainbow Lake conservation area. Don’t miss the opportunity to experience this desirable Kitchener location, where peaceful living meets modern convenience along with a host of exciting amenities! (id:46441)
115 Franciscus Street
Waterloo, Ontario
Incredible opportunity to live close to nature, in this updated and cozy home. Perfect for anyone that wants outdoor space and affordable year-round living. This lovely 2 Bedroom, fully winterized mobile home offers all the comforts and so much more than condo living. With parking for 2 and a gorgeous 10 x 30 deck (2 yrs) to relax on, you CAN have it all. Upgrades since 2021 include renovated open concept kitchen and living room, trim, pot lights, laundry and bathroom with double sink and walk-in glass shower. The kitchen boasts gas stove, tile backsplash, granite counters and breakfast bar. The living room is beautiful with Bay windows overlooking the shady front yard and gardens. With full-size washer/dryer, and a primary bedroom fully customized closet organizers and built ins, there is ample storage. The yard has multiple sheds for storing belongings and a wonderful community surrounding it. (front door 2024) roof (May 2025) Reverse Osmosis (R.O.) Water System installed Close to expressway for easy commuting Minutes from the vibrant St. Jacobs Market and local amenities (id:46441)
119 Main Street W Unit# B
Grimsby, Ontario
In Town with a view, across from Grimsby Museum, backing onto Coronation Park and Grimsby Lions Community Pool. Walk to everything, escarpment trails, shopping, restaurants, churches, schools. 5-minute drive to lakefront, marina, community center with arena, hospital. Easy QEW access. Freshly Painted. Hardwood flooring in Livingroom and bedroom. Basement apartment with full walk out to backyard and 16' x 10' covered concrete patio area with storage cabinet. Approx. 536 sq feet, 1 bedroom, 1 x 4-Piece Bathroom, Living room and galley kitchen with bar height counter area for eating. Suitable for single professional. Nonsmoker and No Pets Preferred. Month to Month Tenancy. Presently vacant. References, Full Credit Report and Score, Letter of Employment required with completed application. INCLUDES: Electric glass cooktop, Convection/microwave, electric washer and dryer. Parking as shown in pictures. $1685/m + 40% utilities (gas, hydro, water) 1st and Last month's rent required at time of signing Rental Agreement. (id:46441)
651 Deervalley Road
Ancaster, Ontario
Fabulous Family Home, in a quiet exclusive area, backing onto a park with playground and mature trees. Inground pool with recent upgrades (maintenance letter available) Accessed from rear deck and basement walkout. Basement with rec-room, 3 pc washroom, kitchenette and guest room. And lots of storage. Main floor center hall plan with office, livingroom, dinningroom eat-in kitchen with large familyroom. Main floor laundry, Upstairs 3 Bedrooms, Large Master with sitting area and updated ensuite bathroom. Walk to public school, close to Schools, Highway, Meadowlands Shopping, Restaurants, Parks and Nature conservation areas. (id:46441)
41 Sportsman Hill Street
Kitchener, Ontario
Welcome to 41 Sportsman Hill Street! A bright, modern 3-bed, 2.5-bath end-unit freehold townhome situated on a rare oversized 51 x 121 foot deep corner lot in Doon South. With 2,063 sq. ft. of bright modern space, 3 Beds, 2.5 Baths, finished double car garage as an indoor gym offers an extra 352 sq ft of space, a spacious, fully-fenced backyard, it offers the peace & privacy of a detached home. Check out our TOP 6 reasons this home could be the one for you:#6: PREMIUM CORNER LOT: The backyard, paired with a bonus side yard, provides the privacy & freedom of a detached home. With mature landscaping, plenty of room to play or entertain, a walkout to the second-level deck, this property truly maximizes both sunshine & space.#5: BRIGHT MODERN INTERIOR: The carpet-free layout flows effortlessly from the sunlit living room to the dining area, through the kitchen, & out to your second-level deck — perfect for indoor-outdoor living. Plenty of pot lights, updated light fixtures, & a convenient powder room complete the freshly painted space, which is just waiting for your personal touch.#4: EAT-IN KITCHEN WITH WALKOUT: The tasteful kitchen combines form & function, with S/S appliances, quartz countertops, bright white cabinetry, subway tile backsplash, & an island with breakfast bar seating. #3: BEDROOMS & BATHROOMS: Upstairs, you’ll find three spacious bedrooms — including a primary suite complete with a walk-in closet & a private 3-piece ensuite with shower. The two remaining bedrooms are bright & share a modern 4-piece bath with a shower/tub combo.#2: FLEXIBLE LOWER LEVEL: The entry level adds everyday convenience with direct access to the garage, a dedicated laundry area, & a versatile bonus room. #1: SOUGHT-AFTER DOON SOUTH: Doon South continues to be one of Kitchener’s top neighbourhoods. You’re minutes from the 401, with excellent schools, parks, nature trails, grocery stores, & nearby shopping. It's ideal for commuters, families, & professionals alike. (id:46441)
5 Third Road E
Stoney Creek, Ontario
Welcome to beautiful side-split at 5 Third Road E, Stoney Creek. A rare opportunity to own unique property in rural Stoney Creek by escaping city traffic, while staying just minutes from city conveniences. Gorgeous home features 3 + 1 bedrooms with hardwood flooring, kitchen, dining room, living room, 2 full bathrooms, humongous family room with fp. Unfinished basement awaits for new buyer and their tasteful touches. Step outside to humongous family friendly side/back yard, with large covered sitting area for enjoyment and entertainment of summer days/nights. Standout feature of this property is huge corner lot. Endless possibilities are here. Property offers the ideal combination of function, comfort, and accessibility. Single car garage with driveway up to 5 cars. Call today to make this versatile, family oriented property your own! 173x131 (irregular lot). RSA (id:46441)
1008 Upper Wellington Street Unit# Upper Suite
Hamilton, Ontario
Welcome to 1008 Upper Wellington Street, Hamilton. Humongous upper suite (only) features 4 bedrooms + bonus room/bedroom, full bath with washer/dryer, huge eat in kitchen, living room and separate spacious family room with access to back yard. 3 tandem parking spots available. Located in mature East Hamilton Mountain, near schools, shopping, hwy access. Portion of back yard available for upper tenant. Tenant responsible for taking care of lawn and snow removal (their portion). Minimum 1 y lease, 1st and last deposit, letter of employment, recent 4 pay stubs, references, rental application, credit check (Full report Equifax) and ID. No smoking of any kind. Not pet friendly. Looking for quite tenant who is going to take care of property like its their own. Immediate possession available. Tenant is responsible for 60% of utilities. . RSA. (id:46441)
19 Visionary Avenue
Kitchener, Ontario
Welcome to this exceptional end unit townhouse located in Kitchener’s sought after Huron Village, within The 124 community. Offering over 1,850 sq. ft. of modern living space, this home features an open concept main floor with 9 ft ceilings, large windows, and a contemporary kitchen with quartz countertops, stainless steel appliances, and ample cabinetry. The great room opens to a private balcony, ideal for relaxation or entertaining. The upper level includes two spacious bedrooms, each with walk-in closets. The primary suite features a 3 piece ensuite, while the second bedroom is served by a full 3 piece main bath. A conveniently located laundry area completes this level. The ground floor provides a versatile bonus room with a separate entrance, perfect for a home office or guest suite. Low condo fees include high-speed Internet and common area maintenance. Situated close to RBJ Schlegel Park, Huron Natural Area, schools, shopping, and major highways, this home offers the perfect balance of comfort, style, and convenience. (id:46441)
1975 Fountain Grass Drive Unit# 202
London, Ontario
Welcome to your dream home at 1975 Fountain Grass Drive, London, Ontario in The Westdel Condominiums by Tricar, where sophistication meets style in London’s desirable West End! This stunning residence features 2 spacious bedrooms, a versatile den, and 2 modern bathrooms, blending elegance and comfort in every detail. Step inside to discover a bright and airy open concept living space, featuring high ceilings and large windows that flood the home with natural light. The gourmet kitchen is a true showstopper, boasting upgraded stainless steel appliances, quartz countertops, and a large island perfect for entertaining. The adjoining living area offers a seamless flow, ideal for both everyday living and hosting. Retreat to the luxurious primary suite with its walk-in closet and spa-like ensuite bathroom. The second bedroom is generously sized, while the den offers a perfect space for a home office, study, or guest room. A rare bonus in condo living — this home includes 2 underground parking spaces for your convenience. With its thoughtful upgrades and unbeatable location, this residence offers a lifestyle of comfort, convenience, and modern luxury. Some images have been virtually staged to show potential use of space (id:46441)
1055 Southdown Road Unit# 502
Mississauga, Ontario
This 682 sq. ft. suite is filled with natural light and offers a functional layout with a spacious bedroom plus a versatile den. The bathroom features both a tub and shower for added convenience. Enjoy a modern lifestyle with outstanding building amenities including an indoor pool, sauna, and fitness centre. Perfectly situated near the GO Station, shopping, dining, and everyday essentials. A fantastic opportunity for commuters, first-time buyers, or investors! (id:46441)
99 East 36th Street
Hamilton, Ontario
Great investment opportunity on the East Hamilton Mountain near parks, green space and commercial shopping centre! 2 units- main floor features 2 bed, 1 bath open concept throughout, two sets of in-suite laundry & large bedrooms with a front and rear deck. Lower unit is a 1 bed, 1 bath unit with an upgraded kitchen and bathroom that features a private side deck leading to the unit. Sitting on a generous lot (with ample 4 car parking), the opportunity continues with a large detached 434 square foot garage perfectly set for a garage suite conversion/storage that includes R1 zoning allowing no red tape! Unrestricted street parking. Garage was resided and re-shingled in 2021. Garage could also be easily rented out separately for $200+. Current AAA tenants (upper & lower) paying $3750/month combined +100% of utilities! Easy legal triplex conversion for more cash flow and value add! 20% downpayment, 4.25% interest rate, 30 year amortization enables positive cash flow! (id:46441)
297 Silverbirch Boulevard
Mount Hope, Ontario
Welcome to The Villages of Glancaster, one of Hamilton’s most sought-after 55+ active adult communities offering an exceptional lifestyle of comfort, connection, and convenience. This beautifully maintained detached “Wedgewood” bungalow features 2 bedrooms, 3 bathrooms, and over 1,535 sq. ft. on the main floor, plus additional finished living space in the lower level — perfect for guests, hobbies, or relaxing. The eat-in kitchen boasts built-in appliances, maple cabinetry, a center island, and elegant granite countertops. The family room impresses with vaulted ceilings, a cozy gas fireplace, and a walkout to the private back deck, complete with an electric retractable awning. The combined living and dining room is filled with natural light — perfect for family gatherings or quiet evenings. The spacious primary suite offers a vaulted ceiling, 2 walk-in closets, and a private 3-piece ensuite bathroom. A second bedroom provides ensuite privileges to the main 4-piece bath. Main floor laundry adds to your convenience. Downstairs, you’ll find a large finished recreation room, a hobby room, and a 2-piece bathroom, with ample space remaining for storage. Additional highlights include hardwood flooring, California shutters, and crown moulding throughout. The single-car garage offers inside entry, and the private driveway accommodates two vehicles. Enjoy resort-style living at the on-site Country Club, featuring a saltwater pool, fitness center, sauna, library, games and craft rooms, lounge, and auditorium. Condo fees cover lawn care, snow removal, water/sewer, high-speed internet, cable TV, roof replacement (when needed), and full access to the community amenities — making this a truly maintenance-free lifestyle. For more information on this exceptional lifestyle, visit: thevog.site (id:46441)

