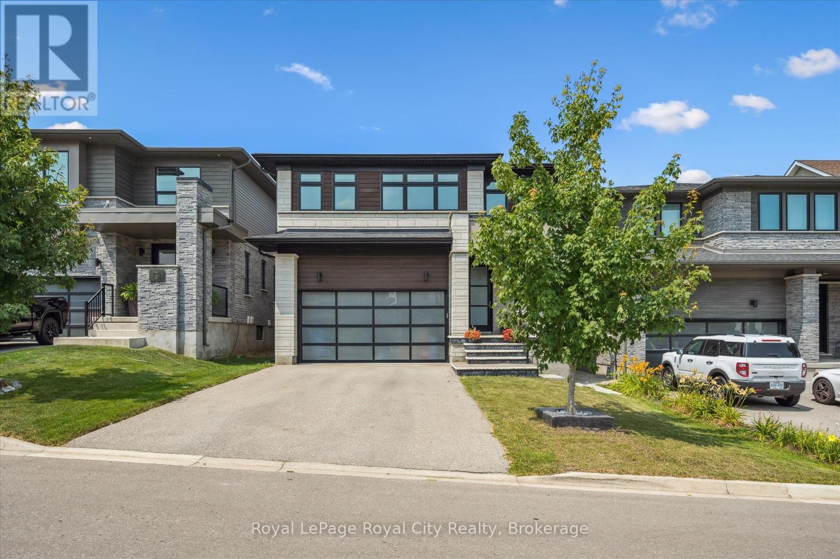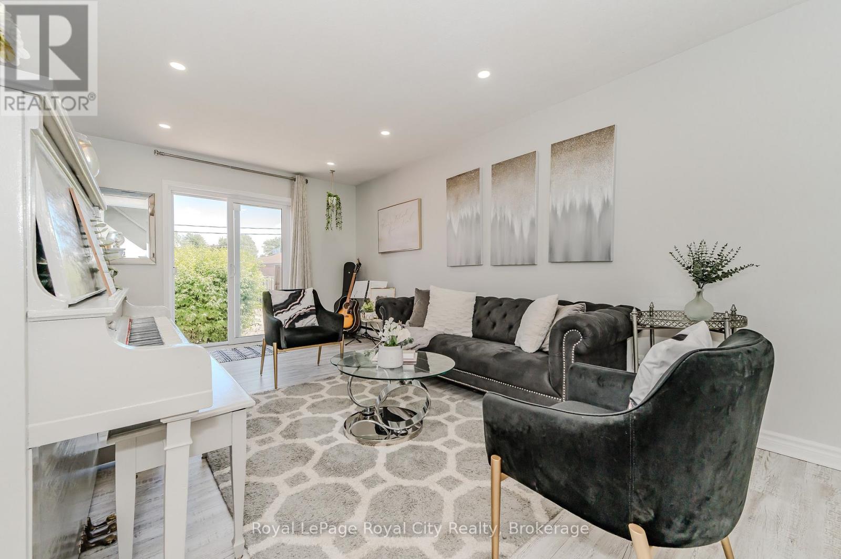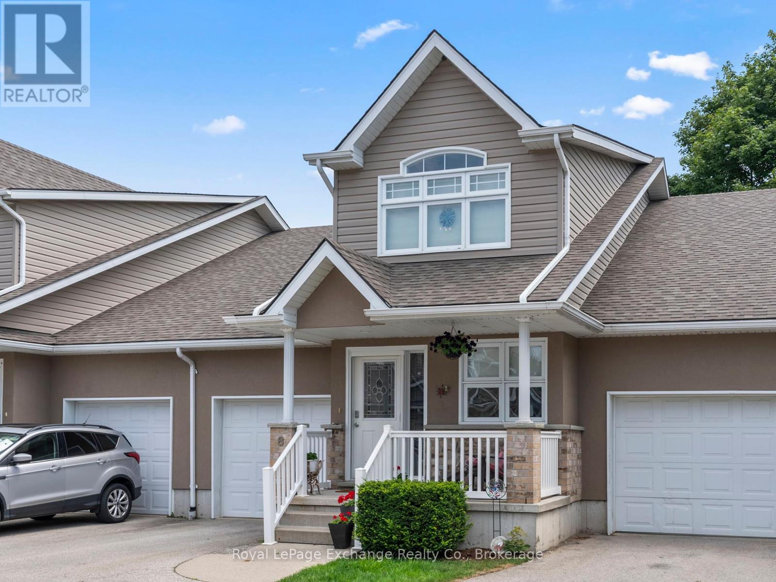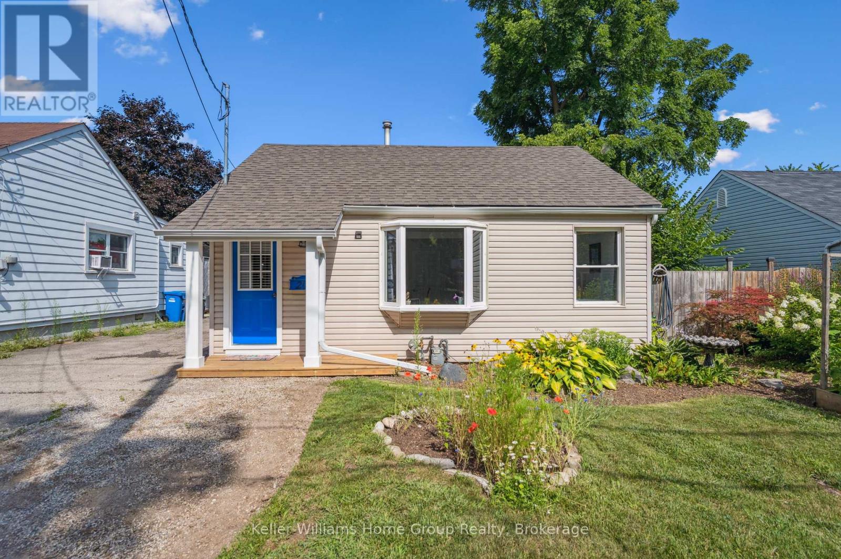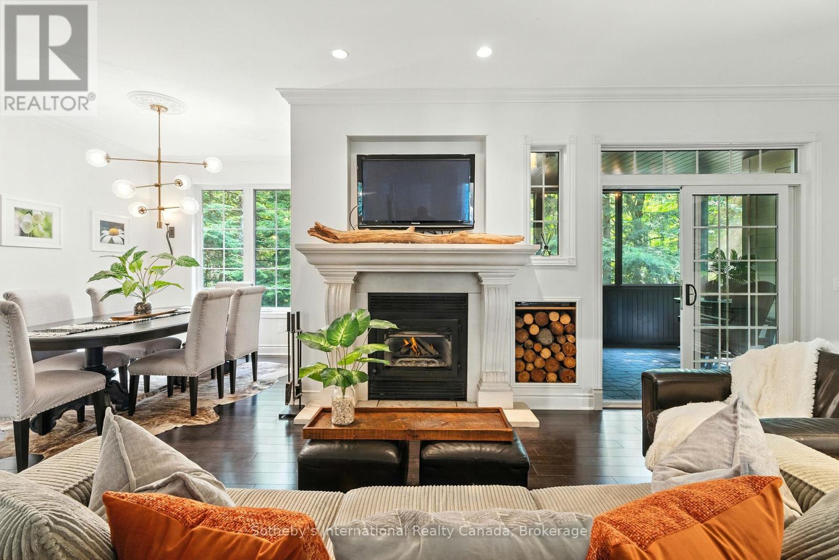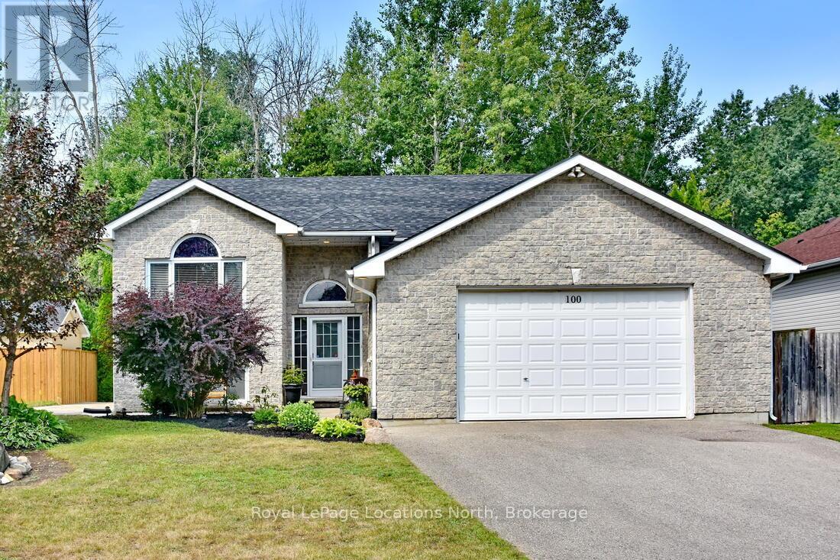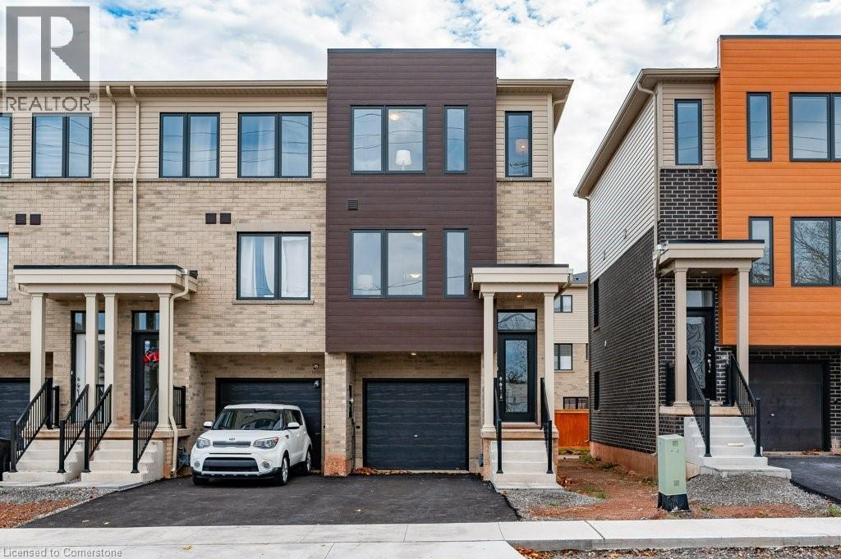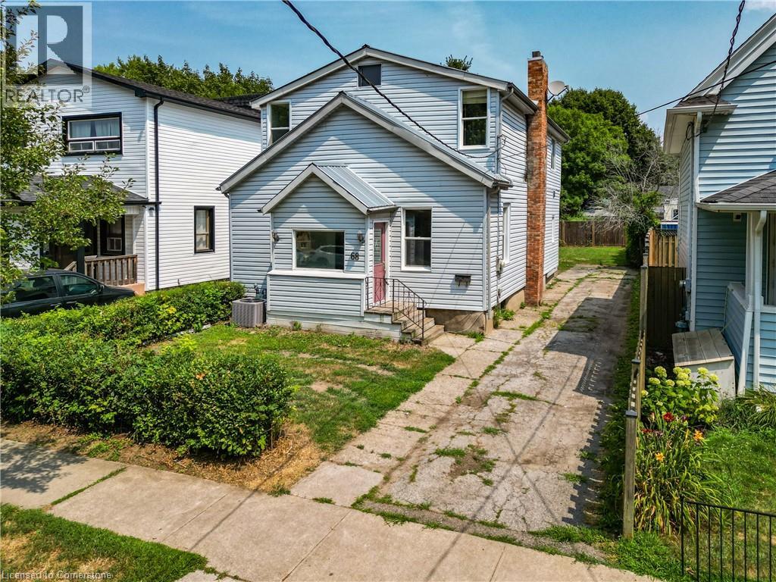49 Ryder Avenue
Guelph (Kortright West), Ontario
Welcome to 49 Ryder Avenue A Luxurious Net Zero Home in Hart VillageDiscover this exceptional Net Zero Terra View home in Guelphs prestigious Hart Village, where luxury, comfort, and sustainability meet. Designed for superior energy efficiency, this home features rooftop solar panels that generate clean, renewable energy and help significantly lower utility costs.Step inside to find a bright, open-concept main floor with pot lights throughout and modern finishes. The stylish chefs kitchen includes stainless steel appliances, a gas stove, large island, and walk-in pantry, ideal for cooking, hosting, or everyday family life. The dining area walks out to a fully fenced backyard with a covered deck and concrete patioperfect for BBQs or relaxing with a morning coffee. The cozy living room with an electric fireplace offers a welcoming space to unwind.Upstairs, you'll find a sun-filled family room, three generously sized bedrooms, and a convenient second-floor laundry room. The spacious primary suite features a walk-in closet and a spa-like 5-piece ensuite with a soaker tub and double vanity. Custom built-ins in every closet, the mudroom, and laundry space ensure smart, functional storage throughout.The fully finished basement offers a legal 1-bedroom apartment with its own private entranceideal for extended family, guests, or income potential. It includes a full kitchen with island, stainless steel appliances, bright windows, a 3-piece bath, and in-suite laundry.Additional features include: sprinkler system for easy lawn maintenance, no sidewalk (extra parking and easier snow removal), driveway parking for up to 6 vehicles, and energy-efficient construction for year-round comfort.Situated near parks, top-rated schools, scenic trails, everyday amenities, and the University of Guelph, with quick access to HWY 6this home offers a rare blend of thoughtful design and future-ready living. Book your private showing today! (id:46441)
53 - 30d Flamingo Drive
Woolwich, Ontario
Welcome to 30D Flamingo Dr Unit 53, where luxury meets affordability in the sought-after community of Elmira! This 2-bed, 2-bath condo townhome is a dream for first-time buyers, investors, or downsizers. Nestled in a charming complex, this two-storey home has been beautifully updated and maintained. The bright kitchen, complete with a pantry closet, seamlessly flows into the dining area. Entertain effortlessly in the open-concept living room, leading to your private patioa perfect spot for BBQs, relaxing, and quality time with loved ones. The second floor features a stunning 5-pc bathroom with a new double vanity, LED mirrors, and upgraded flooring, creating an oasis of relaxation. The spacious bedrooms, offer expansive closets including a primary suite spanning 10'4" x 18'3"! The lower level provides another living space that can be used as a rec room or space for guests to stay including a new 3-pc bathroom. Oversized laundry room plus tons of storage space and an additional walk in walk-in storage closet. The complex offers peaceful, pet-friendly green space, enhancing the sense of community. Shopping, groceries, and restaurants are just a short drive away on Arthur St S and Church St W.With parks, schools, and Woolwich Memorial Centre (rec centre) within walking distance, 30D Flamingo Dr epitomizes comfort and accessibility. Don't miss out on this fantastic opportunity your next chapter awaits! (id:46441)
8 - 433 Queen Street
Kincardine, Ontario
Welcome to your Kincardine dream home located in this fully established condominium complex 2 blocks from Lake Huron. With many festivals, markets and other summer events this is a great place to call home. This unit offers a single attached garage, an open concept kitchen with generous cupboard and counter space, dining and great room with patio doors leading to the largest deck in the complex. The great room area with propane fireplace offers a tremendously spacious feeling with its vaulted ceilings and the oak railings over looking the great room. The primary bedroom is spacious with a walk-in closet and 5 piece ensuite. Finishing off the main floor is a conveniently located laundry area designed for a stacker unit. The loft area with its oak stair case and railings offers a great place to get away from it all and quietly enjoy a book or work in your home office. The loft offers overnight guests plenty of space and their own private suite with its own full size bedroom and full bathroom complete with plenty of closet space. The full unspoiled basement allows for storage or your vision to finish it to your taste. Upgrades include propane furnace 2025; hot water heater 2023 and granite countertops in the kitchen. This unit is move in ready and a pleasure to show. (id:46441)
20 Cassino Avenue
Guelph (St. George's), Ontario
Welcome to this lovingly maintained bungalow, ideally located in one of Guelphs most sought-after neighbourhoods. Set on a fully fenced 40 x 103 ft lot, the property features beautiful perennial gardens and a charming gazebo, perfect for enjoying peaceful mornings or summer evenings. Inside, the home is filled with natural light thanks to its many large windows, creating a warm and inviting atmosphere throughout. The efficient layout offers comfortable living, whether you're a first-time buyer or looking to downsize. Clean, bright, and move-in ready, this space instantly feels like home. The detached garage and adjacent overhang provide excellent storage, with space for tools, seasonal items, or even a small recreational vehicle or boat. While the garage isnt suitable for parking a car, the driveway offers space for two vehicles. Located close to great schools, shopping, parks, and other amenities, this is a wonderful opportunity to enjoy a quiet, established neighbourhood living with everything you need nearby. (id:46441)
1394 Golden Beach Road
Bracebridge (Monck (Bracebridge)), Ontario
Situated in one of Bracebridge's most desirable areas, this immaculate 2-bedroom, 2-bathroom home offers exceptional privacy and refined living on a beautifully wooded 1.2-acre lot. Located on Golden Beach Road, just minutes from Lake Muskoka and downtown Bracebridge, this property blends tranquillity, convenience, and quality in every detail. Lovingly maintained and in pristine condition, the home features a thoughtful layout with bright, open-concept living spaces, large windows, and tasteful finishes throughout. The kitchen offers ample cabinetry, upgraded appliances, and excellent flow for entertaining or daily living. The wood-burning fireplace is the focal point of the living room, with an exceptional screened-in porch just off the main living space - you'll never want to leave! Both bedrooms are generously sized, with the primary suite featuring a private ensuite, walk-in closet and serene views of the surrounding landscape. Outdoors, enjoy a truly private setting with no neighbours in sight, ideal for peaceful mornings and nature watching. Enjoy the private fire pit during the evenings, to take in a little slice of Muskoka! The oversized double-car garage includes a dedicated workshop and extra storage, perfect for tools, hobbies, or recreational equipment. The full basement connected to the garage offers plenty of space to create another bedroom or an in-law suite. Every inch of this property reflects exceptional care and craftsmanship. Whether you're searching for a year-round residence, a peaceful retirement home, or a low-maintenance Muskoka retreat, this rare offering stands out for its location, condition, and thoughtful/unique design. Book your showing today, this is a true masterpiece! (id:46441)
100 62nd Street S
Wasaga Beach, Ontario
You can't help but smile in this meticulously maintained, custom built , raised bungalow with 4 bed plus den & 3 full baths. Located in the west end of Wasaga beach, this home is a short walk to the sandy shores of Beach 6. Enter this sun-filled home with a few steps up to the bright living /dining room with cathedral ceilings. The eat-in kitchen boasts lots of cabinetry , pot drawers , and a sliding glass walkout to a deck that spans the full rear of the house overlooking a private treed yard. The primary bedroom has a walk-in closet and a 3pc ensuite bath as well as a walk out to the deck. There is another bedroom and a 4 pc. main bath down the hall. The basement has been professionally finished with large bright windows , a spacious rec room and 2 bedrooms plus a den and a full 4 piece bath. Complete with central air, pot lights , a laundry chute , an inside entry from the garage, and a large garden shed, this home shows beautifully. Easy to show. Use broker bay to book. (id:46441)
535 High Street
Orillia, Ontario
Welcome to this delightful in-town bungalow full of original character and charm! Featuring a cozy layout with vintage details throughout, this home offers a unique opportunity to make it your own. Enjoy summers by the inground pool and take advantage of the good-sized yard, perfect for gardening, entertaining, or relaxing.. The walk-out basement adds extra space and flexibility, while the detached garage provides additional storage or parking. Conveniently located close to shops, restaurants, and transit, this home is ideal for those seeking charm, comfort, and potential in a prime location. (id:46441)
15b Bingham Road
Hamilton, Ontario
Welcome to Roxboro, a true master-planned community located right next to the Red Hill Valley Pkwy. This new community offers effortless connection to the GTA and is surrounded by walking paths, hiking trails and a 3.75-acre park with a splash pad. This freehold end-unit townhome has been designed with naturally fluid spaces that make entertaining a breeze. The additional flex space on the main floor allows for multiple uses away from the common 2nd-floor living area. This 3 bedroom 2.5 bathroom home offers a single car garage and a private driveway, a primary ensuite and a private rear patio that features a gas hook up for your future BBQ. Quartz counter tops, vanity in powder room, a/c and new appliances included. (id:46441)
67 Erie Avenue
Hamilton, Ontario
Larger than it looks - Turn key living offering over 2,200 sq ft of finished living space. Welcome to 67 Erie Avenue! This two-storey gem in Hamiltons trendy Stinson neighbourhood is move in ready. A concrete driveway leads you to a bright, open layout where a separate living room with hardwood floors flows into an eat-in kitchen - complete with granite countertops, breakfast bar and ample cabinetry. Sliding glass doors off the dining area open to a two-tiered deck overlooking a private, gardeners' dream backyard, while a gated side entrance provides two additional parking spots. On the second level, you'll find three generous bedrooms including the impressive primary suite, a main floor powder room and a full bath. Downstairs, the fully finished lower level adds even more versatility, with incredible ceiling height, unwind in the spacious rec room, host guests in the extra fourth bedroom, and enjoy a beautifully appointed full bathroom. Large egress windows flood this level with natural light. Just steps from downtown, Gage Park, the Rail Trail, Wentworth Stairs, shops and restaurants, 67 Erie Avenue delivers style, space and convenience – Don’t miss out! (id:46441)
15 Meadowbank Drive
Hamilton, Ontario
Welcome to 15 Meadowbank Drive. This stunning 4-bedroom home offers the perfect blend of comfort, style, and convenience. Step into the beautifully updated kitchen featuring a large island, perfect for entertaining and everyday family living. The open and functional layout flows seamlessly into the living and dining areas, creating a warm and inviting atmosphere. Step outside to your private backyard retreat, complete with an inground saltwater pool surrounded by a spacious deck – ideal for family gatherings. With a double car garage, ample storage, and a location that can’t be beat, this home checks all the boxes. Situated in a quiet, family-friendly neighbourhood, you’ll love being just minutes from schools, parks, shopping, and public transit. Don’t miss your chance to own this beautiful, move-in-ready home in one of Hamilton’s most desirable communities! (id:46441)
29 Trafalgar Drive
Hamilton, Ontario
Beautifully renovated freehold townhome nestled in the highly sought-after Felker neighbourhood. This traditional 2-storey home features a bright, open-concept living space with a modern, newly updated white kitchen, stainless steel appliances, and a spacious island—perfect for entertaining. The sun-filled living room offers a cozy fireplace and gleaming hardwood floors. New carpeting adds comfort and warmth throughout the upper levels. Thoughtfully designed layout includes generously sized bedrooms, a convenient second-floor laundry, and a primary suite complete with two large closets and an en-suite bath. Enjoy a large, fully fenced backyard ideal for families. Prime location close to schools, recreation centres, shopping, and just minutes from Centennial Parkway, Red Hill Valley Parkway, the LINC, and quick QEW access. (id:46441)
68 Henry Street
St. Catharines, Ontario
CENTURY HOME IN PRIME LOCATION … Step into the timeless appeal of 68 Henry Street at the heart of St. Catharines - a huge 2-storey CENTURY HOME brimming with character and ready to welcome its next chapter. With 2,059 sq ft of living space, this versatile property offers the perfect blend of size, charm, and potential for both families and investors. Inside, the main floor offers a bright, generously sized living room and eat-in kitchen. A MAIN FLOOR BEDROOM (or home office), 4-pc bathroom, and laundry area add everyday convenience. Upstairs, you’ll find 4 additional bedrooms, perfect for a growing family or guest accommodations, along with a 3-pc bathroom. A spacious recreation/FLEX space offers endless possibilities – from a playroom or media lounge to a potential 6th bedroom. Outside, the partially fenced yard provides space for kids and pets to play, plus a patio for summer barbecues and a handy lean-to shed for storage. Located in a great, FAMILY-FRIENDLY neighbourhood with easy highway access, this property is well-positioned for commuters and families alike. Its size, layout, and location also make it an excellent rental investment opportunity for those looking to expand their portfolio. If you’ve been searching for a home with character, space, and versatility, 68 Henry Street is the key to unlocking your vision. Virtually staged to show potential. CLICK ON MULTIMEDIA for virtual tour, drone photos, floor plans & more. (id:46441)

