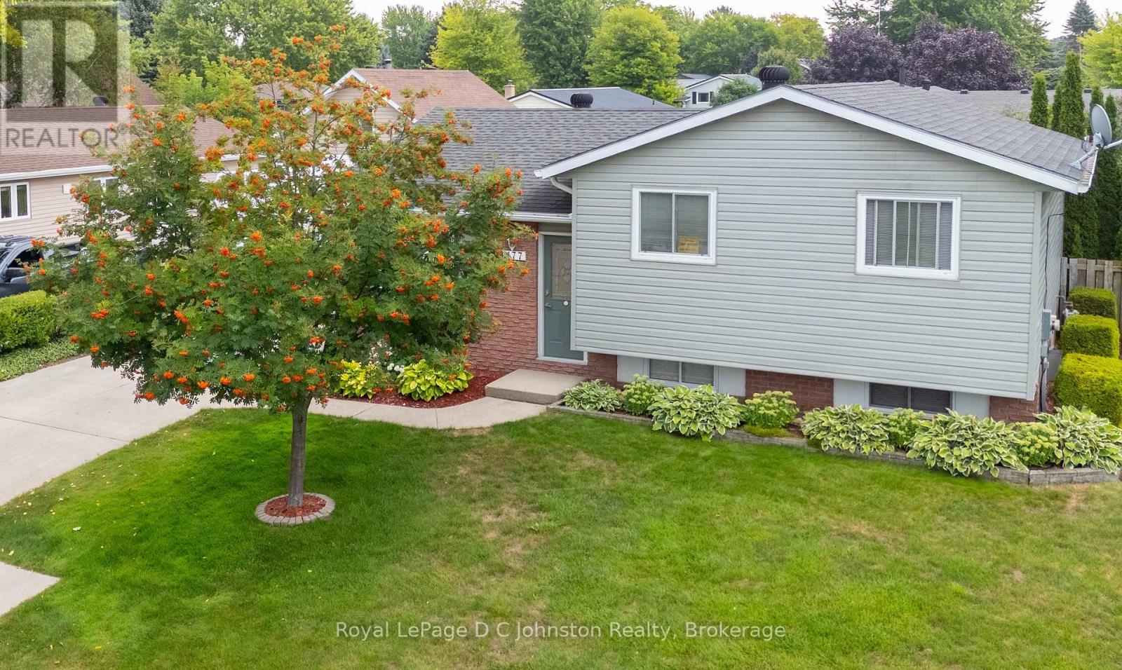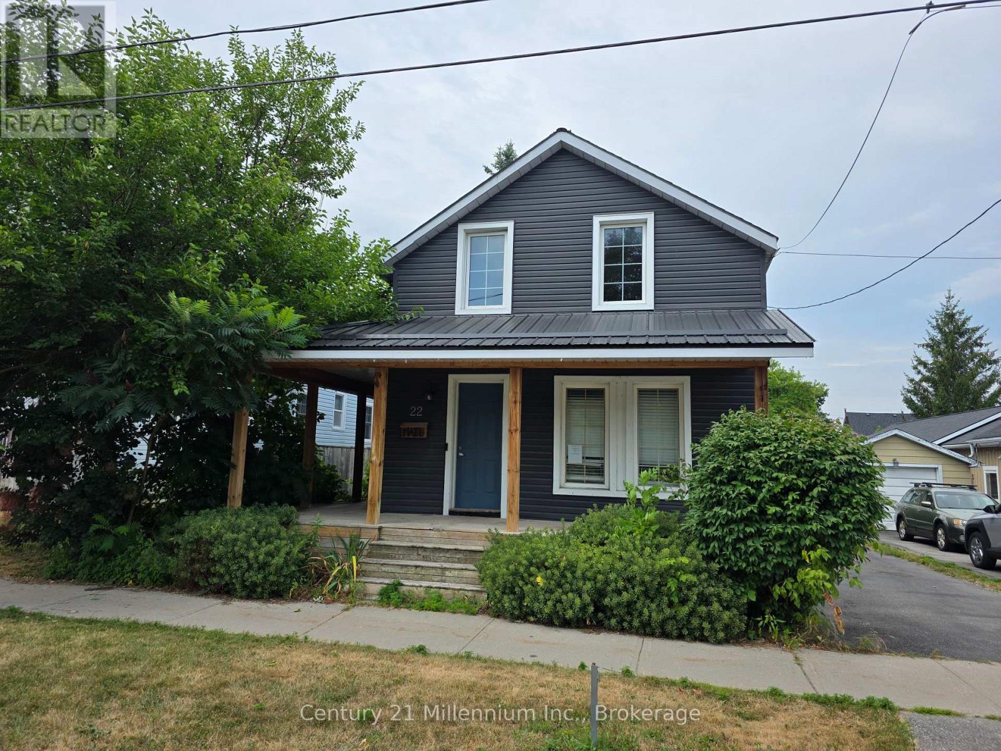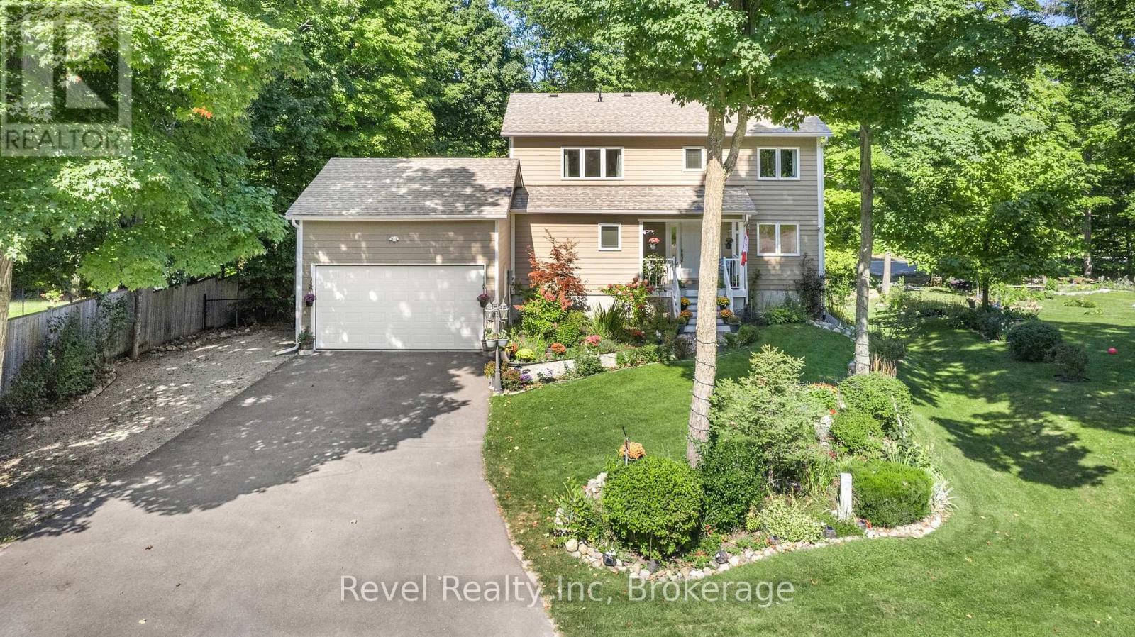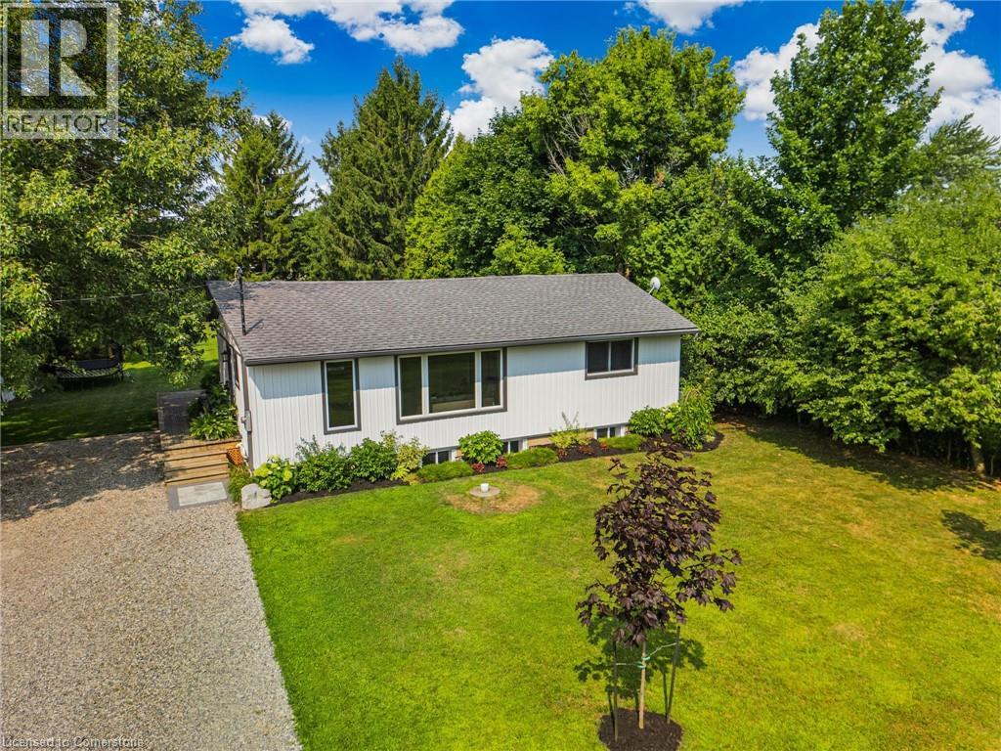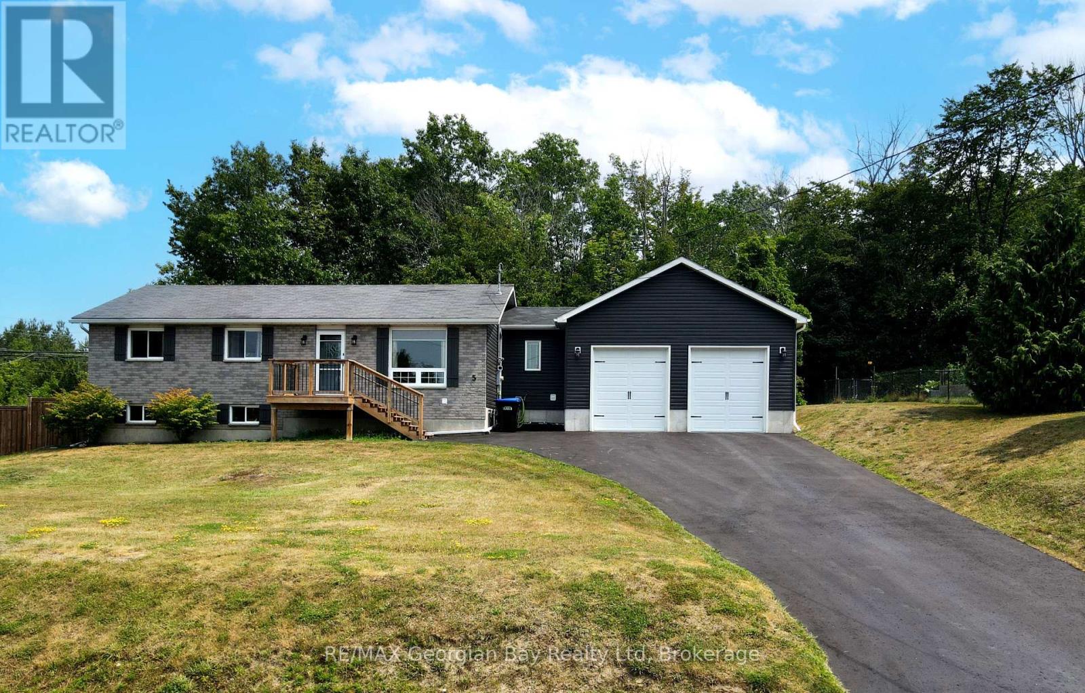109 West 31st Street
Hamilton, Ontario
Located in one of Hamilton’s most sought-after West Mountain neighbourhoods, this 3+1 bedroom, 2 full-bath bungalow is a rare find. The bright and inviting main floor features a spacious living room filled with natural light, a well-designed kitchen with ample cabinetry, and three spacious bedrooms, with skylights adding warmth and openness to the space. The fully finished basement extends your living space with a large rec room, a built-in bar, a fourth bedroom, a second full bathroom, and a large laundry area. Step outside to a gorgeous backyard oasis with a covered, oversized deck for year-round entertaining, surrounded by lovely gardens that create a peaceful, picturesque setting. Set on a quiet street just minutes from parks, trails, top-rated schools, shopping, and dining, with quick access to the LINC and Highway 403, this home is a true Westcliffe gem. (id:46441)
212 Alderlea Avenue
Glanbrook, Ontario
Outstanding value with this beautiful home situated in a charming neighbourhood close to all amenities! Features include a spacious beautifully landscaped 49’ x 114’ lot, 4 car concrete driveway, double car garage with extra high ceilings for storage and inside entry to home, covered front porch, open concept main floor with view of the family room which access the outdoor living space, large eat-in kitchen with access to a deck convenient for the BBQ, beautiful exterior brick, 2 gas fireplaces, central air conditioning and central vacuum, 3+2 bedrooms with office alternatives, basement with quality finished rec room, a cold room and a large area for storage, energy efficient windows and doors, awesome backyard with interlock patio and walkways, a shed and even a pad for a hot tub, ideal to accommodate extended family living. This home must be seen to be fully appreciated for all that it has to offer. (id:46441)
477 Wales Drive
Saugeen Shores, Ontario
Welcome to this charming 3-level side split, perfectly situated in a fabulous neighbourhood on a quiet street, just steps from scenic walking trails leading to the beach. This well-cared-for home offers plenty of curb appeal and timeless features, including hardwood floors throughout the main and upper levels. The bright, inviting layout includes three bedrooms, one bathroom, and a finished family room with a cozy natural gas fireplace, which sufficiently heats the home with just a little electric baseboard heating on the coldest days. Updates include a 200-amp breaker panel, replacement windows, vinyl siding, and 10 year old roof shingles, ensuring peace of mind for years to come. Outside, enjoy a large, fully fenced backyard with beautifully manicured lawns, lush gardens large patio, garden shed, and a sand point well for convenient watering- perfect for outdoor living and entertaining. Large concrete driveway with space for 5 vehicles or parking for your boat or trailer. (id:46441)
20 Ottawa Avenue
Saugeen Shores, Ontario
Come see this attractive Southampton two-storey home located in a very nice residential neighbourhood on the North end of town. This exceptional neighbourhood allows you to escape the hustle and bustle while still being close to town and is full of well cared for homes, mature trees/landscapes, and you can enjoy the multiple Lake Huron access points just a short stroll away, or Southampton golf course close by. The solid 2 storey home offers plenty of space for the growing family with 2200 sq ft thoughtfully utilized over 2 fully finished levels. On the main floor you will find a spacious dine-in kitchen with plenty of cabinetry and a large island for entertaining, that opens to the comfortable living room with gas fireplace and access to massive south facing exterior enclosed sunroom. The main floor is completed by a 3pc washroom, bedroom/office with back deck access, and a utility/laundry/mudroom combo. Upstairs your enormous primary bedroom awaits, featuring space for a king size bed, a gracious seating area, and two sets of doors to the large roof top patio above the sunroom. Down the hall is a small kitchenette, 2 more good size bedrooms, and a 4pc bathroom. The homes exterior radiates curb appeal with the tidy landscaping, long concrete driveway with plenty of parking and patio space, and nautical blue stucco exterior. The back yard offers a detached workshop/storage building with separate gym space, a wood deck with gazebo and just the right amount of shade and privacy. Plenty of other great details worth noting; Newer Furnace, Central Air, Gas Fireplace, 200-amp breaker panel, natural gas stove in kitchen, central vac, main floor laundry, lawn irrigation, updated windows, hy-grade steel roof, and much more. Come see this great home in a great neighbourhood, you'll be glad you did! (id:46441)
22 Market Street
Collingwood, Ontario
Versatile Property Opportunity: 3-Bedroom, 2-Bath Home with Commercial Zoning Near Downtown. This unique property offers both residential comfort and commercial potential in a thriving, walkable neighbourhood just steps from downtown. With commercial zoning and current residential use, you can retain the cozy feel of a private home or easily convert the space for a business venture. Immediate occupancy means you can settle in or get started right away.Enjoy convenient access to shops, restaurants, and cultural attractions in an improving urban area that supports a balanced, connected lifestyle. The property's zoning allows for a range of business uses imagine a boutique, wellness studio, office, or gallery all benefiting from street visibility and an adaptable layout. Freshly painted interiors and a straightforward floor plan make commercial conversion simple.Whether you choose to live in or launch a new enterprise, this address promises flexibility and future value as the neighbourhood continues to grow. Don't miss this rare blend of opportunity and location! (id:46441)
22 Market Street
Collingwood, Ontario
Versatile Property Opportunity: 3-Bedroom, 2-Bath Home with Commercial Zoning Near DowntownThis unique property offers both residential comfort and commercial potential in a thriving, walkable neighbourhood just steps from downtown. With commercial zoning and current residential use, you can retain the cozy feel of a private home or convert the space for a business venture. Immediate occupancy means you can settle in or get started right away.Enjoy convenient access to shops, restaurants, and cultural attractions in an improving urban area that supports a balanced, connected lifestyle. The property's zoning allows for a range of business uses all benefiting from street visibility and an adaptable layout. Freshly painted interiors and a straightforward floor plan make commercial conversion possible.Whether you choose to live in or launch a new enterprise, this address promises flexibility and future value as the neighbourhood continues to grow. Dont miss this rare blend of opportunity and location! (id:46441)
10 Musquake Court
Tiny, Ontario
Welcome to 10 Musquake Court, a charming Viceroy home perfectly situated in the heart of nature and just a short stroll from Georgian Bays pristine public beaches. Built in 2008, this 5-bedroom, 4-bathroom property blends modern comfort with country charm, making it ideal for families or professionals seeking a peaceful work-from-home lifestyle with Bell Fibe high-speed internet. The open-concept kitchen, dining area, and great room feature cathedral ceilings, expansive windows that fill the space with natural light, and a cozy wood-burning fireplace. Hardwood, laminate, and ceramic floors run throughout no carpet to maintain. The spacious main level flows effortlessly for both entertaining and everyday living. The fully finished basement extends your living space with a family room, bar/entertainment area, an additional bedroom, and a bathroom. A walkout leads to the large, fully fenced backyard complete with a patio and firepit creating a private outdoor retreat for gatherings or quiet evenings under the stars. Located just north of the GTA, this home offers the tranquility of country living with the convenience of nearby amenities. Waterfront walking trails and beach parks are within a five-minute walk, while Awenda Provincial Park and several marinas are only a short drive away. Restaurants, grocery stores, and shops are just 15 minutes from your door. Whether you're raising a family or searching for a serene escape, this beautiful property offers the perfect balance of nature, comfort, and convenience. (id:46441)
53018 Perry Road
Wainfleet, Ontario
Fall in love at first sight! Immaculately updated - beautifully presented bungalow located on one of the most desired roads in Wainfleet! Proudly located on a serene 80x200’ tree-lined lot, this house sure ‘packs a punch’ featuring 2+2 bedrooms & a fully finished basement. Step inside, your eyes are immediately drawn to the soaring cathedral ceiling & a stunning custom kitchen (’22 by Ingrain Concepts) – all while being amazed by the copious amount of ‘sun-drenched’ space! This ‘preferred’ open concept layout blurs the boundaries of the kitchen, dining, & living rooms - resulting in one large ‘show stopping’ area highlighted by modern neutral tones & warm hardwood floors - ‘magazine worthy’! The main floor is completed by two spacious bedrooms and serviced by an updated 4pc bath (’25). The lower level was revamped in 2017 and features a massive rec-room – perfect for watching the game - and two more bedrooms. The back yard truly is ‘park-like’! Perfect venue for hosting family/friends - 321sf of wraparound decking & a stunning 18x18 interlock patio overlook a private west facing yard lined with a collection of mature evergreen & maple trees. Bonus: basement waterproofed in ’17, new siding/soffit/ET in ’25, furnace & A/C in ’24, mostly updated vinyl windows, n/g, fibre optic at the road, shed, etc! Truly redefining ‘turnkey’ – its time to live the rural lifestyle you’ve always dreamt! (id:46441)
324 Norene Street
Midland, Ontario
Welcome to 324 Norene Street, a solid and comfortable 3-bedroom family home located in Midland's West End. Whether you're buying your first home or looking for a place with room to grow, this one has the essentials in all the right places. Enjoy a bright eat-in kitchen, a spacious living room for everyday living and relaxing, and a 3-piece bath that serves the main level. The basement is full of potential whether you're dreaming of a rec room, extra bedrooms, or an in-law suite in the future, the space is yours to shape. This home sits on a generous 85' x 110' in-town lot, complete with a 2-car garage, gas heating, and the convenience of being within walking distance to Little Lake Park, Beautiful Georgian Bay, and all amenities. Its a well-loved home in a great neighbourhood, ready for your personal touch and next chapter. Book your showing today! (id:46441)
5 Easton Avenue
Tay (Port Mcnicoll), Ontario
Tucked away on a quiet dead-end street, this charming 2+1 bedroom, 2-bathroom home blends comfort and convenience in a prime location. The main floor bathroom features a relaxing jacuzzi tub. The bright main floor features a walkout to a private, fenced-in yard complete with a deck, shed, and gazebo, perfect for relaxing or entertaining friends and family. The finished basement adds valuable living space and flexibility. Enjoy the oversized heated garage, ideal for hobbies, storage, or keeping your car warm in the winter. Just minutes from Georgian Bay, walking trails, and all town amenities, and centrally located between Barrie, Orillia, and Midland. This home offers the best of peaceful living with easy access to everything you need. (id:46441)
1511 Jasmine Crescent
Oakville, Ontario
Welcome to a home that truly understands family life — located in one of Oakville’s top school districts and nestled on a quiet, family-friendly street. This beautifully maintained 2-storey home offers the perfect blend of function and comfort, with room to grow and space to thrive. 4+1 bedrooms, 3.5 bathrooms, wide lot, double car garage, excellent school district, backyard oasis, basement with in-law suite potential — ideal for multi-generational living or extra income. Whether you’re upsizing, planning for the future, or just want to put down roots in a community that checks every box — this home delivers. Smart, spacious, and ready for your next chapter. (id:46441)
35 Purnell Drive
Hamilton, Ontario
Stunning 4-Bedroom, 2.5-Bathroom Home in a Desirable West Mountain Neighbourhood! Built in 2014, this beautifully maintained family home offers a bright and spacious open-concept main floor featuring soaring ceilings and an oversized kitchen island with seating — perfect for casual meals or entertaining. The kitchen and bathrooms are finished with elegant quartz countertops for a modern, upscale touch. Step through sliding glass doors to your private backyard oasis, complete with professional landscaping, a large deck, and full privacy fencing — ideal for outdoor gatherings or quiet relaxation. Located in a quiet, family-friendly community, this home is within walking distance to parks and schools, and just minutes from the 403 and the Linc — a perfect location for commuters! (id:46441)



