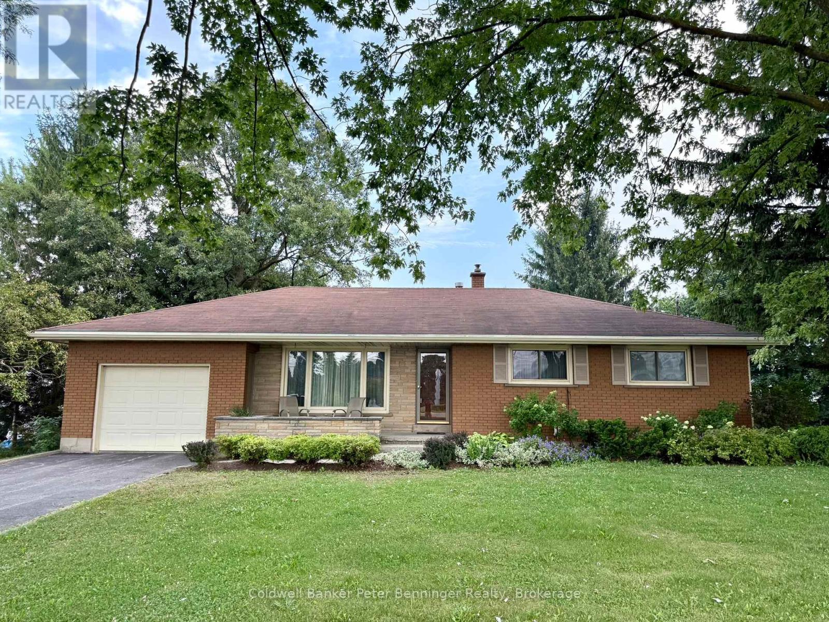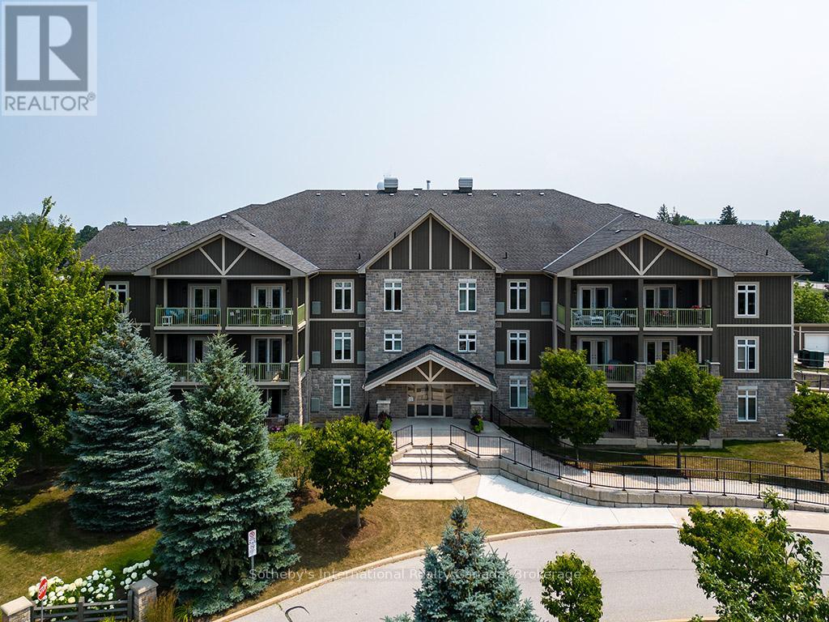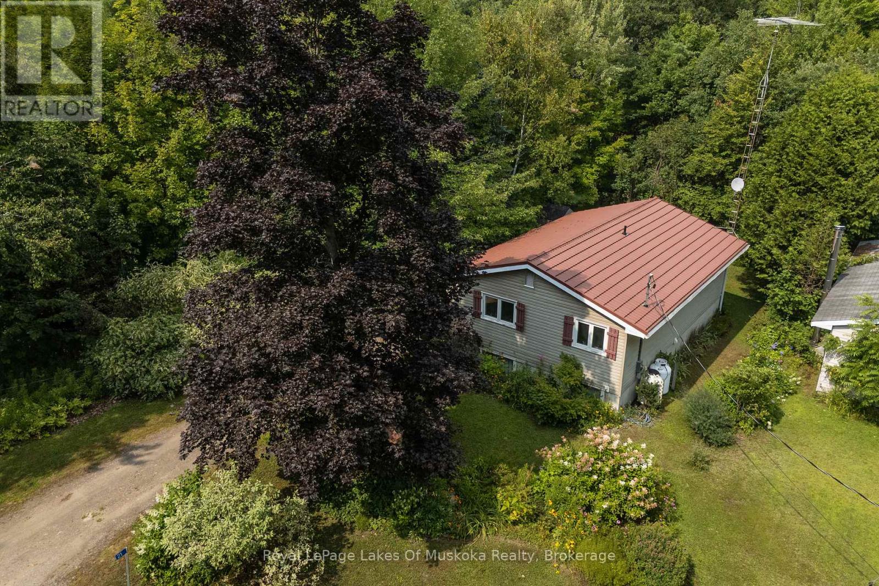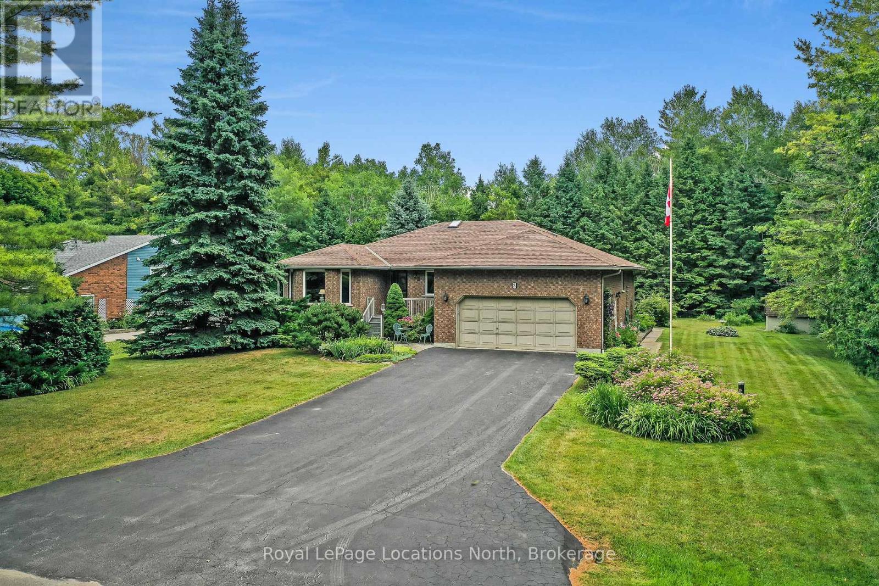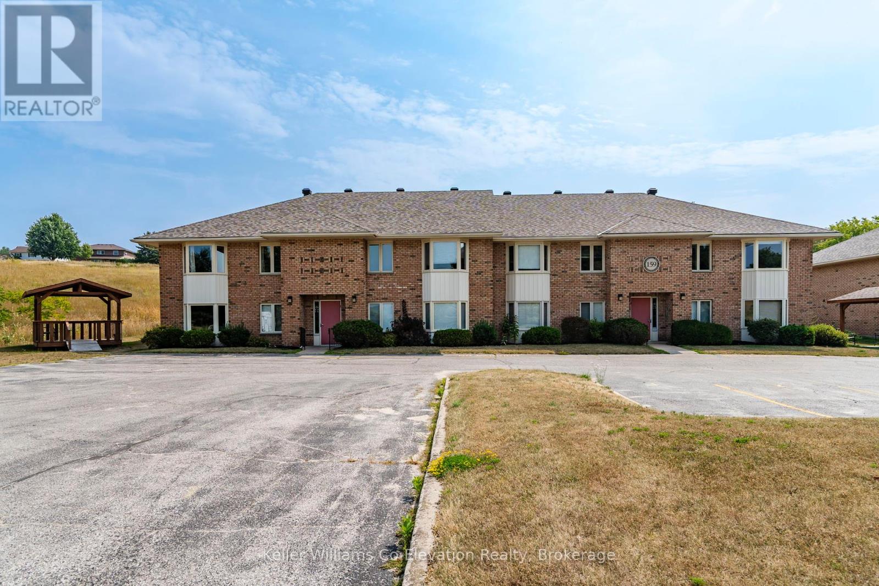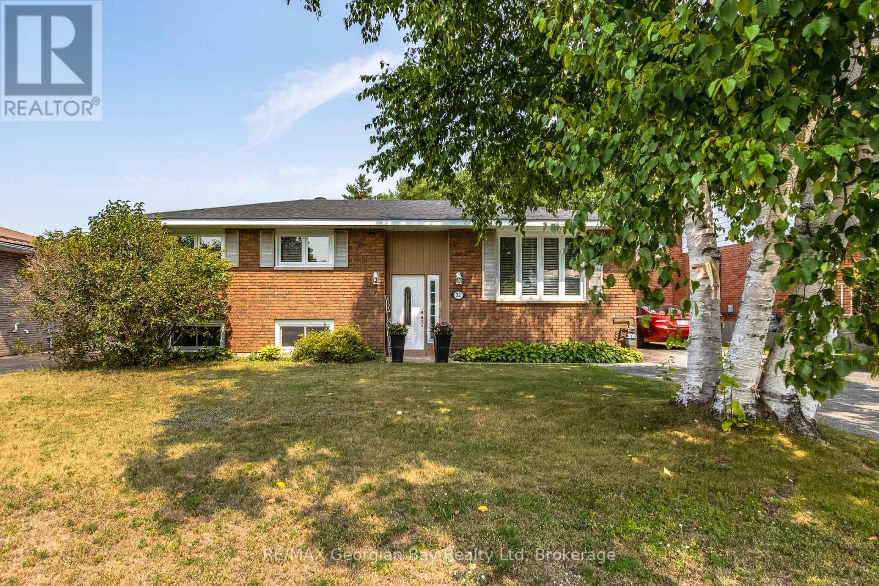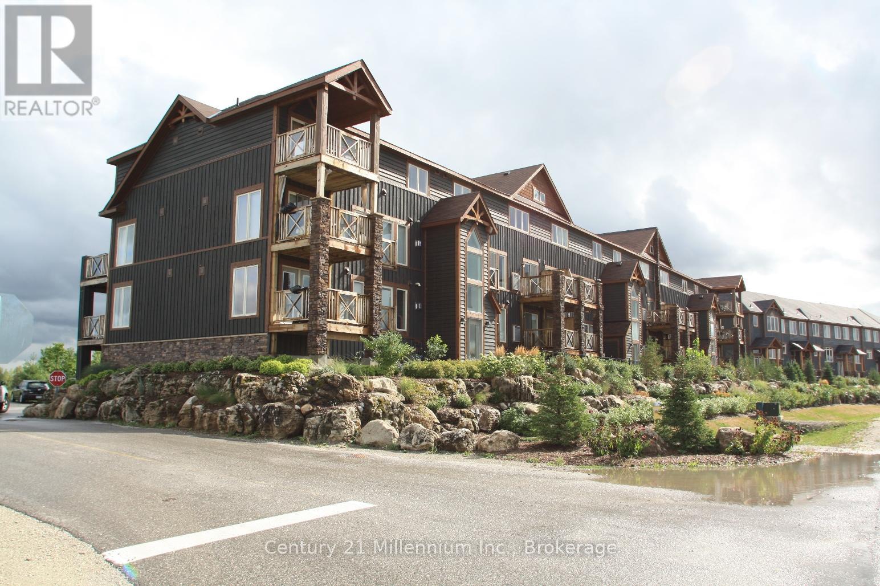7199 Highway 21 Highway
South Bruce Peninsula, Ontario
Embrace the essence of rural living in this custom-built stone bungalow set on over 3 acres, conveniently located between Saugeen Shores and Owen Sound, and a short drive to Tara and Sauble Beach. This meticulously maintained one-owner home offers the ideal canvas for a small hobby farm, allowing you to bring your dreams to fruition. The interior features a well-appointed three-bedroom, one-and-a-half-bath layout that has been updated with newer windows, doors, fresh flooring, renovated bath, and a modern paint palette. The kitchen, the heart of the home, showcases built-in appliances and a welcoming space for entertaining loved ones. Step outside from the family room onto a newly constructed deck, perfect for enjoying the serene surroundings. The lower level boasts a spacious recreation room with a charming stone fireplace, walkout to the backyard, and a mid century retro bar for social gatherings. Additional storage and expansion opportunities await in the unfinished laundry and utility areas. This property offers the convenience of an attached garage, drilled well, serviced septic system, forced air heating, central air conditioning, and a reliable Generac generator. With ample parking on a paved driveway and a convenient turnaround, this home seamlessly blends functionality with stunning curb appeal, presenting a picturesque property ready for its next chapter. (id:46441)
934 5th Avenue W
Owen Sound, Ontario
Well located in a quiet Owen Sound neighbourhood, walking distance to Hillcrest Public School and OSDSS Secondary School, this 1 1/2 story home offers 4 bedrooms and 2 full bathrooms, with a primary bedroom on the main floor. Plenty of windows for natural light in the kitchen and living room area. Upstairs are 3 additional bedrooms. The private backyard with mature trees is overlooked by a deck ideal for everyday use and entertaining. Easy walk to downtown for the library and shopping, this is an ideal home for first-time buyers, young families needing more bedroom space, or even students looking to rent rooms for Georgian College studies. Make your appointment soon, this is well-priced, and being sold 'as-is'. (id:46441)
1582 Bruce 4 Rr #4
Brockton, Ontario
Welcome to this brick bungalow situated on a generous lot on the outskirts of town. The main level offers comfortable one-floor living with three spacious bedrooms, a full bath, cozy living room and a well-appointed kitchen, perfect for family meals. Enjoy the changing seasons in the inviting three-season sun room, ideal for morning coffee or evening relaxation. The lower level adds even more value, featuring a large recreation room, ample storage space, and a laundry area. This is perfect for a growing family or those who love to entertain. Gas furnace has been replaced in 2023, drilled well, 100-amp breaker panel, good windows, and roof shingles. Home has nice curb appeal and awaits some more updates. (id:46441)
101 - 27 Beaver Street S
Blue Mountains, Ontario
Prime location for this desirable unit set on the first floor in the very sought after Far Hills development. This very bright and spacious 2 bedroom, 2 bathroom suite with open concept living space features 1479 sqft. This beautiful suite has hardwood flooring, a gorgeous kitchen with granite counters, separate island and stainless steel appliances, a picturesque balcony, a large master bedroom with an ensuite with shower and separate tub and features a well sized additional guest room/office and full second bathroom. Amenities include designated underground parking, storage locker, inground pool, tennis courts, clubhouse and fully accessible with elevator and within walking distance to the exclusive boutiques and restaurants of downtown Thornbury, as well as the Georgian Trail and Thornbury harbour marina on stunning Georgian Bay. (id:46441)
21 Harris Street
Muskoka Lakes (Medora), Ontario
Excellent 3+1 bed, 2 bath raised bungalow located in the "Hub of the Lakes" -Port Carling! Conveniently located in a quiet residential neighborhood with great in-town privacy & within walking distance to Swimming at Archdekin Park & Hanna Park on the Indian River & downtown shopping & restaurants. This one owner home is tastefully positioned on a nice level lot with a private driveway on a year round municipally maintained street. Features include; Living room w/walkout to 10' x 13' deck overlooking the private back yard, upgraded kitchen with ample cupboard space & eat-in dining area, 3 main floor bedrooms, 4pc bath + full basement with finished rec room with propane fireplace, 2pc bathroom, 4th bedroom, laundry & workshop. Town services, upgraded windows, vinyl siding & a metal roof make this a great low maintenance home for your family! (id:46441)
424 Raymond Avenue
Orillia, Ontario
This split-level home has been professionally painted throughout and outfitted with new flooring and carpeting, baseboards, vanities, lighting, bathroom fixtures, and a new laundry sink. The spacious lower level can serve as two separate bedroom units if needed, with a handy 3-piece bath or a recreation room, office, playroom, or a home business area. Out in front, there is plenty of parking and a fenced side yard to keep the kids and pets contained. This lovely home is situated on a quiet street, within walking distance of St. Bernard's Catholic School and Regent Park Elementary School. In the neighbourhood, you will find walking trails, a beach, Tudhope waterfront park on Lake Couchiching, as well as the home of the Mariposa Folk Festival. Easy highway access and proximity to shopping in Orillia make this a great little home. (id:46441)
3 Kelley Crescent
Wasaga Beach, Ontario
Amazing opportunity for you to be the next owner of this all-brick, custom-built home in the prestigious Wasaga Sands/Twin Creeks Subdivision. Known as a quiet area of beautiful homes on large, well-kept lots with mature trees, this location will not disappoint (view video/virtual tour to see how private). Pride of ownership exudes throughout the neighbourhood. Backing onto dedicated Open Space Parkland ensures no rear-yard neighbours, & you'll fall in love with the privacy afforded on this mature-treed lot (measuring approximately 102' x 172'). This 1,600 sq. ft. ranch-style bungalow has no stairs inside (except to the basement), with loads of main-floor living features for comfortable living. Features include a large living/dining room area at the front of the house; an equally large family room (with gas fireplace & walk-out to deck) that is open concept with the kitchen & adjoining breakfast nook, all overlooking the gloriously private rear yard; 3 generously sized bedrooms (or 2 + den/office); 2 full baths & a laundry room (with entrance to the large, 23' x 23' double garage). This house also has a mostly finished basement (only a couple of storage areas & a workshop that are unfinished). Rooms downstairs include a family/recreation room (with a gas fireplace/stove) that is open to the games room, a 4th bedroom, a 3rd full bathroom, a workshop (with pass-through access to the garage), & lots of room for storage too. Upgrades include a central air conditioner (2024), a gas furnace (2017), shingles (2015), 2 gas fireplaces, the all-brick exterior, low-maintenance vinyl windows, and a double-wide paved drive (room to park 6 or more cars). Neighbourhood amenities include walking trails, tennis & pickleball courts, a baseball diamond, a jogging track, a toboggan hill, and playground areas. This home is located within a short drive (or bicycle ride) of the beautiful sandy shores of the longest freshwater beach (Wasaga Beach) along the shores of stunning Georgian Bay. (id:46441)
2 - 159 Church Street
Penetanguishene, Ontario
Bright, quiet, and move-in ready, this top-floor condo delivers comfort, privacy, and the ease of maintenance-free living. With no footsteps overhead and a peaceful setting, it's the kind of place you can instantly feel at home. The flowing, carpet-free layout features two generously sized bedrooms, each with large windows and ample closet space. The primary bedroom opens onto a private balcony overlooking the backyard, the perfect spot for morning coffee or an evening wind-down. Monthly condo fees include your water, so your only utilities are hydro and internet, making budgeting simple. There's also a dedicated on-site storage locker, giving you a convenient place to keep seasonal items or extras tucked neatly out of sight. Whether you're downsizing, stepping into your first home, or looking for a turnkey alternative to renting, this property is ready for you. The well-kept brick building offers a calm, friendly atmosphere, and the location keeps everyday conveniences close at hand. In this quiet pocket of Penetanguishene, you're minutes from Georgian Bay's waterfront parks, scenic trails, and marinas, as well as the shops, cafes, and restaurants along Main Street. It's a great way to enjoy everything the area has to offer without the upkeep of a traditional home. (id:46441)
322 - 121 Mary Street
Clearview (Creemore), Ontario
This beautiful condo welcomes you with a bright, open-concept living space. The stylish kitchen features a large peninsula, quartz countertops, and stainless steel appliances. The oversized living room boasts luxury laminate flooring and a patio door leading to a private balcony overlooking the mature trees. The first bedroom includes a generously sized closet and semi-ensuite access to a four-piece bathroom. The primary bedroom features his-and-hers closets and a private ensuite with a large, glassed-in shower. Building amenities include a fitness room, party room, elevator, mail room, and secure underground parking with additional visitor parking available. Just a short walk to downtown Creemore, where you can enjoy artisan shops, local restaurants, bakeries, breweries, and more. This unit comes with one exclusive underground parking space and one exclusive locker. Don't miss this fantastic opportunity to own a condo in the heart of Creemore! Close to ski, golf, The Blue Mountains Resort, Collingwood and Wasaga Beach. (id:46441)
32 Kerr Drive
Penetanguishene, Ontario
Backyard Oasis with In-Ground Pool Move-In Ready! Welcome to this well-maintained 3+1 bedroom home, ideally located on a quiet street in a desirable neighbourhood. Enjoy the privacy of no rear neighbours and relax in your beautiful in-ground pool, complete with a pool shed and spacious back deck perfect for entertaining or unwinding after a long day.Inside, you will find a bright, functional layout with ample space for family living. The partially finished basement offers additional living space, including an ideal bedroom retreat for teenagers or guests.This home is in move-in ready condition. Enjoy the rest of the summer in comfort and style. A must-see property! (id:46441)
28 Frederick Taylor Way
East Gwillimbury (Mt Albert), Ontario
Welcomed by a striking double-door entry, this 4+1 bedroom home offers over 3,000 sq ft of beautifully upgraded living space in a family-friendly neighbourhood. Designed with an open-concept layout and 9-ft main floor ceilings, the home is carpet-free and finished with premium 7-inch engineered hardwood and upgraded stairs with modern iron pickets.The heart of the home features a chefs kitchen with extended cabinetry and large pantry, quartz countertops, extended breakfast bar, premium stainless steel appliances including a wall oven and gas cooktop. The open-concept living and dining room is perfect for entertaining, complete with a gas fireplace and an eat-in area that walks out to a fully fenced yard with a 12x12 covered deck- ideal for BBQs and private outdoor gatherings. A versatile additional room on the main floor can serve as a bedroom or home office, while a spacious mudroom offers garage access. Upstairs, the primary suite boasts a custom walk-in closet and a spa-like 5-piece ensuite with double quartz vanity, oversized glass shower, separate water closet, and a large soaker tub. Bedrooms 2 and 3 share a Jack & Jill bathroom with double sinks, while bedroom 4 enjoys its own private 3-piece ensuite. Close to $40K in builder upgrades, tons of natural light, and an unfinished basement with a rough-in for a bathroom. Steps to parks and the beautiful Vivian Creek walking trail, with one public school within walking distance and other excellent schools on the convenient school bus route. With its luxury finishes, functional design, and prime location, this is the one you've been waiting for - make it yours today! *This property is video monitored (id:46441)
10 Joseph Trail
Collingwood, Ontario
SKI SEASONAL LEASE- 4 Month December to April. Professionally decorated and fully furnished 2 bedrooms 2 bath condo, bright open concept. Fabulous location with scenic view overlooking the golf course. Features upgraded kitchen with granite counter top, 5 appliances, gas fireplace, and large balcony with BBQ. Move in ready with supplies, complete kitchen; bed linens and towels. Garage with inside entry and driveway parking for second car! Adjacent to cross country trails, 10 min drive to Blue Mountain Village and ski lifts, Collingwood downtown for shopping. Partially refundable utilities/damage/cleaning deposit in addition to rent. No pets & no smokers. A pleasure to show. (id:46441)



