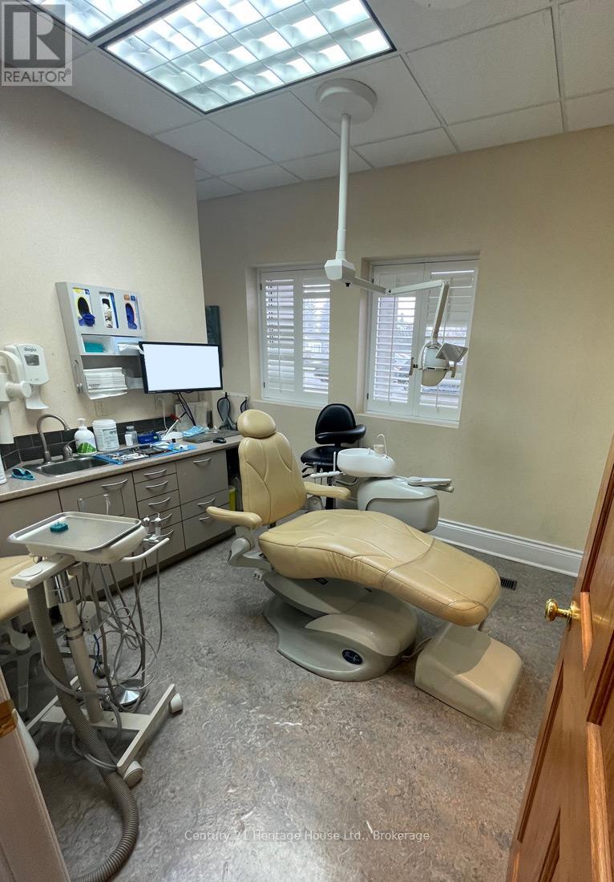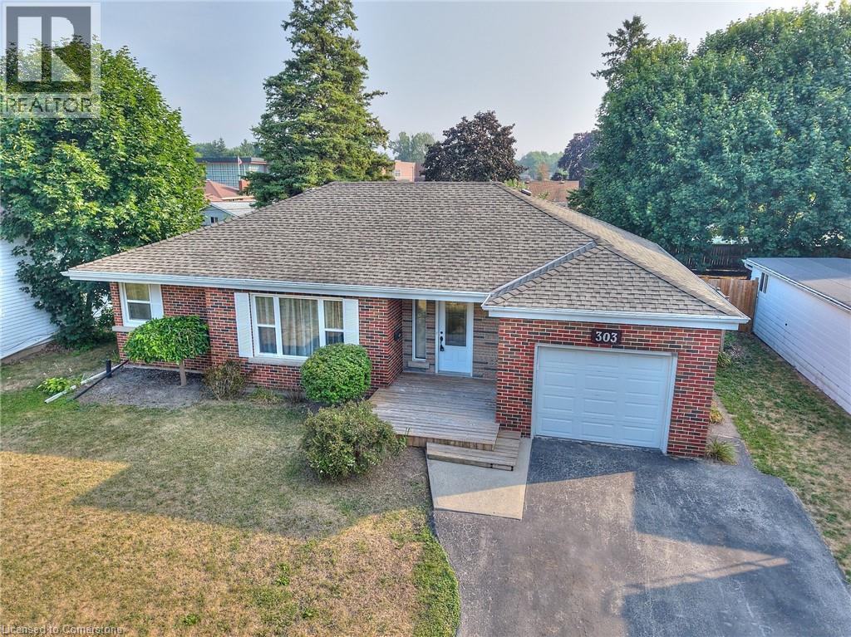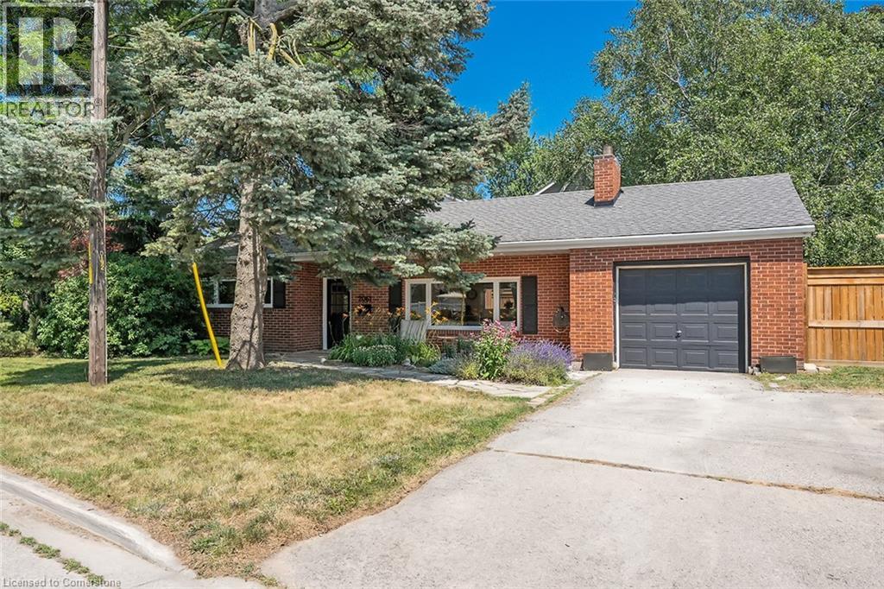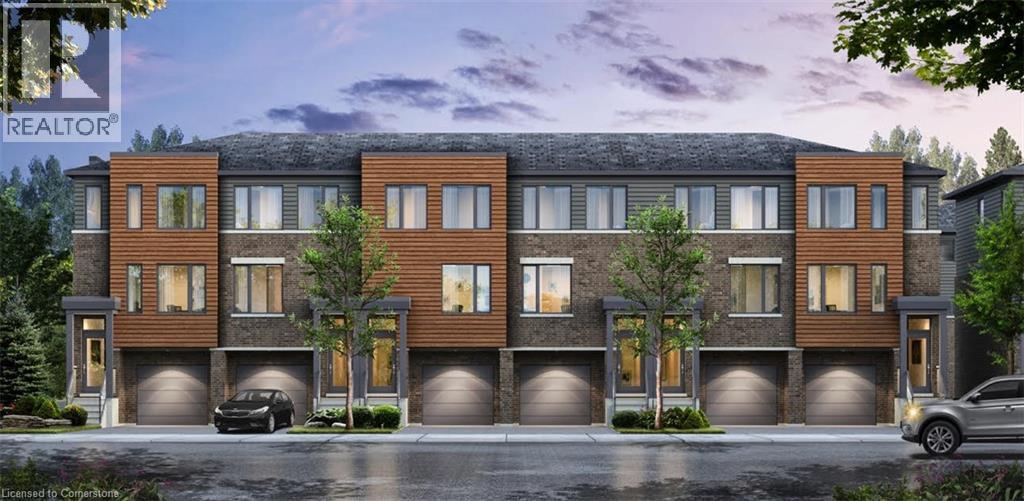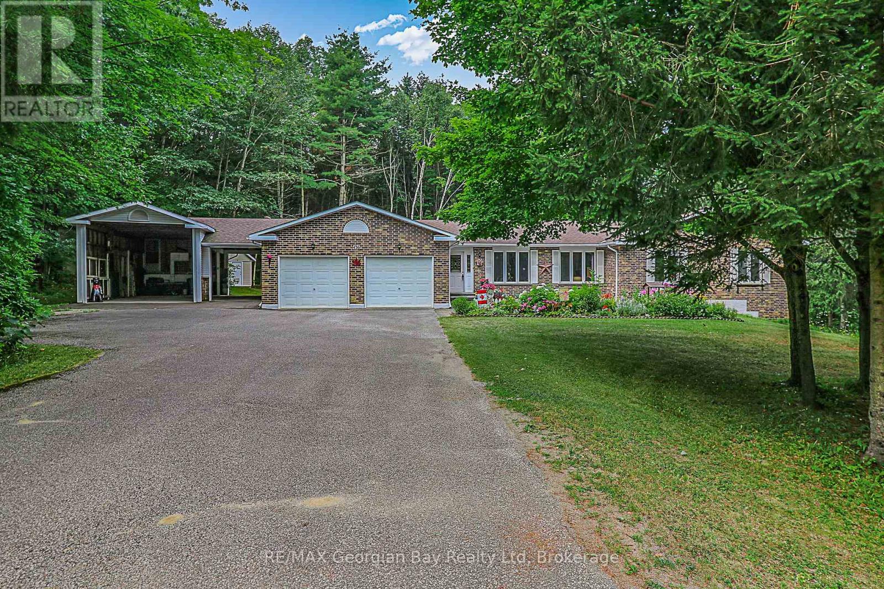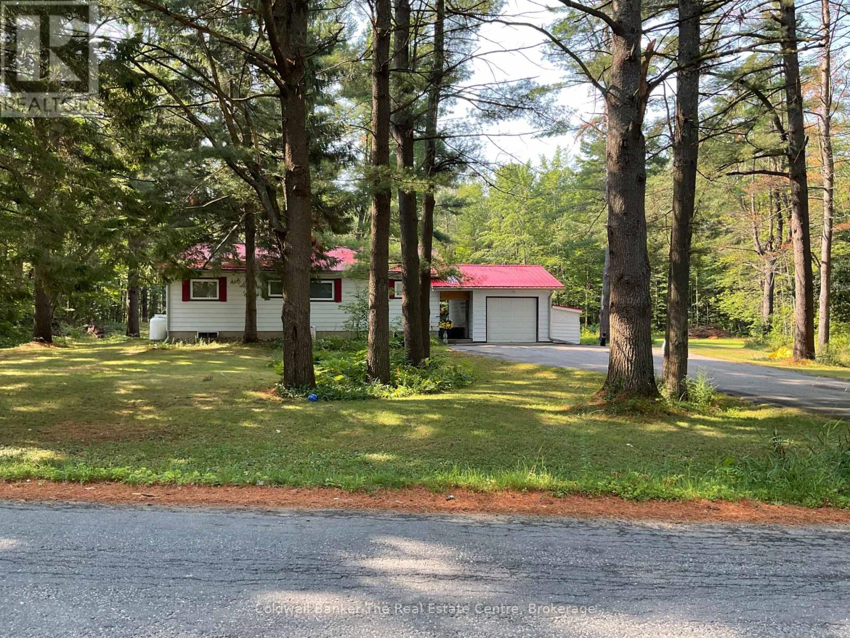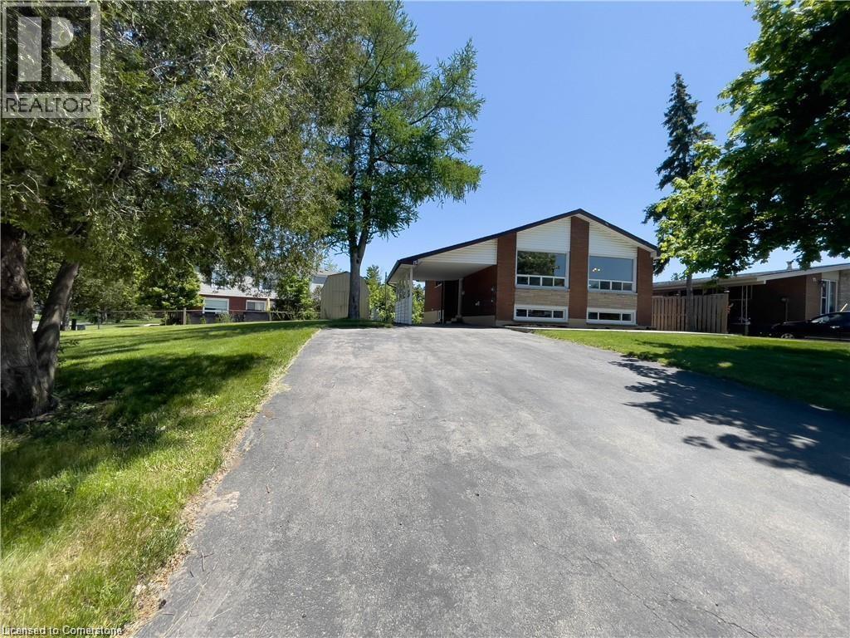157 West 19th Street
Hamilton, Ontario
Welcome to 157 West 19th Street, a stunning legal duplex nestled in the heart of Hamilton's sought-after Buchanan neighbourhood! This beautifully maintained property offers an exceptional opportunity for homeowners and investors alike, blending modern upgrades with prime location benefits. Perfect for multi-generational living or rental income, this property features two fully independent units with separate utilities, ensuring flexibility and profitability. The Upper unit has 3 generous sized bedrooms, a living room, an updated 3-piece bath and newly renovated kitchen (2025). The lower unit boasts a stylish, renovated two bedroom apartment with a separate entrance, offering heated floors throughout, a beautiful modern kitchen loaded with quartz counters, modern cabinets, a massive walk in closet that could be used as a pantry, a 4-piece bath combined with laundry, and two large bedrooms with lots of storage, as well as a bright and spacious living area, and excellent privacy ideal for tenants or extended family. Situated in the family-friendly Buchanan neighbourhood, enjoy proximity to top-rated schools (Buchanan Park Public School, Sts. Peter and Paul Catholic School), Mohawk College, Hillfield Strathallan College, and scenic parks. Quick access to major highways and public transit makes commuting a breeze. Updates include, Shingles (2017) AC, Furnace, Basement Kitchen & Bathroom and Windows (2023), Fresh Paint, Upstairs bathroom, Kitchen Counters and cabinet refacing (2025)With Hamiltons growing rental market, this duplex is a turnkey opportunity for steady cash flow or a comfortable owner-occupied home with supplemental income.Dont miss this rare gem in one of Hamiltons most desirable neighbourhoods! Whether you're seeking a smart investment or a versatile home, 157 West 19th Street delivers unmatched value and charm. Schedule your private showing today! (id:46441)
3b - 392 Main Street N
Wellington North (Mount Forest), Ontario
Extensively renovated and ready for your new practice! An incredible opportunity awaits you, to assume this large turnkey Dental Office (equipment and business not included). Located in a very busy plaza in Mount Forest this location offers highway traffic, foot traffic and great exposure. The 3300 sqft space includes 6 offices, 11 patient rooms, preparation rooms, large staff room/kitchen and grand entrance/waiting area. This space can be easily converted into a doctors office or other applicable services. (id:46441)
303 Park Avenue W
Dunnville, Ontario
Welcome to your dream home in the heart of Dunnville, where comfort, character, and convenience come together in this beautifully maintained 3+ 1 bedroom brick bungalow. Perfectly situated on a quiet, family-friendly street, this home offers everything you need for modern living in a peaceful small-town setting. From the moment you arrive, the home's classic brick exterior and neatly landscaped front yard make a warm and inviting impression. Step inside to find a bright and spacious living room with large windows that flood the space with natural light. The eat-in kitchen is both functional and stylish, featuring plenty of cabinetry, updated countertops, and a patio door to a large raised rear deck – perfect for family meals or entertaining guests. Just down the hall, you’ll find three generously sized bedrooms, each with large windows, along with a recently updated 4-piece bathroom that’s fresh and modern. But the real surprise awaits downstairs. The fully finished basement offers a huge amount of extra living space, ideal for a family room, games room, home gym, or even a potential in-law suite. There's also a separate laundry area, an additional bathroom, and lots of storage options. Step out to the private backyard, where you’ll find a lovely deck and patio area, ideal for summer barbecues or simply relaxing with a good book. The attached garage and double paved driveway offers plenty of parking space for you and your guests. This home has been lovingly cared for and updated over the years, with major improvements including newer windows, furnace, and roof, giving you peace of mind for years to come. Located just minutes from local schools, parks, local hospital, the Grand River, and all of Dunnville’s shops and amenities, this home combines small-town charm with everyday convenience. Whether you’re a first-time buyer, downsizing, or looking for a solid investment, this home is a fantastic opportunity. Don't miss your chance to own this move-in ready bungalow. (id:46441)
456 Acadia Drive
Hamilton, Ontario
Welcome to this stunning updated 3+1 bedroom, 3.5 bathroom 2-storey home ideally positioned on a spacious corner lot in a quiet family-friendly neighbourhood on Hamilton Mountain. Offering 1,753 sqft of beautifully finished above-grade living space plus a fully finished basement, this home blends style, comfort & functionality. Step inside to find a bright & inviting living room which flows into the dining room, perfect for entertaining. The updated kitchen features white cabinetry, stainless steel appliances & an island with seating for 4. The comfortable family room provides additional living space & features a cozy gas fireplace, while a convenient 2-piece bathroom & a laundry room complete the main level. Upstairs, you’ll find the primary bedroom featuring a walk-in closet & 3-piece ensuite. There are 2 additional good-sized bedrooms on this level and a 4-piece bathroom. Downstairs, the finished basement provides a versatile rec room, an additional bedroom & a 3-piece bathroom. Outside is your very own private backyard oasis, complete with a covered deck & a large patio for relaxing, an inground salt water pool for endless fun & a handy storage shed. Parking is never an issue with a 1-car attached garage plus parking for up to 4 vehicles in the driveway. Centrally located close to excellent schools, parks, restaurants, Limeridge Mall & with quick highway access to the Linc, this move-in ready home offers the total package of style, space & a location you’ll love! Updates: Kitchen (2015 - previous owners), water heater rental (2015 - previous owners), roof (2019), fence (2019), upstairs bath (2019), living room built-in (2020), electrical panel (2021), basement carpet (2021), sliding door (2023), kitchen appliances (2024), pool pump, heater & filter (2024). Features: Central vac, California shutters throughout the home, landscape lighting on the whole property, salt water pool. (id:46441)
2061 Halton Place
Burlington, Ontario
Amazing bungaloft in south Burlington! Situated in a quiet court, steps from downtown Burlington, this 3-bedroom, 2-bathroom home has been beautifully updated inside and out! Approximately 1700 square feet- this home has a great open concept floorplan and quality finishes throughout. The ground floor has rich engineered hardwood flooring and smooth ceilings with pot lights throughout. There is a spacious living / dining room with a wood-burning fireplace that is completely open to the kitchen. The kitchen features white cabinets, a large island, quartz counter tops, stainless steel appliances and access to the sunroom which can be enjoyed year-round. There are also 2 ground floor bedrooms, a 4-piece bath, laundry and plenty of storage space. The upper floor boasts an oversized bedroom, a walk-in closet, a second large closet, and a 3-piece ensuite with large walk-in shower. The exterior of the home boasts private, fenced yard, new deck, single car garage and parking for 4 vehicles! Just steps to downtown Burlington, this home offers easy access to a wide variety of shops, restaurants, and businesses. With close proximity to major transit routes, the nearby GO station, and all local amenities. (id:46441)
78 Esplanade Lane
Grimsby, Ontario
COASTAL-INSPIRED LIVING IN THE HEART OF GRIMSBY BY THE LAKE. Welcome to a lifestyle where every day feels like a getaway. Nestled in the heart of Grimsby By The Lake, this beautifully designed 4-bedroom, 3.5-bath freehold townhome blends relaxed elegance with everyday comfort—steps from the beach, scenic waterfront promenade, and serene nature trails. From the moment you step inside, the thoughtful layout invites you in with an open-concept main level that’s perfect for entertaining or unwinding. Natural light pours through generous windows, illuminating warm tones and modern finishes that create a calm, coastal ambiance. The spacious kitchen opens to a bright living and dining area, with seamless access to a landscaped backyard retreat—perfect for summer dining, morning coffee, or peaceful evenings under the stars. A rare find, the main level also features a versatile fourth bedroom or home office paired with a full bath—ideal for guests, in-laws, or your remote work setup. Upstairs, the private bedroom level provides restful space for the whole family, including a generous primary suite with ensuite bath and walk-in closet. Downstairs, a fully finished basement adds even more flexibility—think rec room, gym, or play space, tailored to your needs. Beyond your door, discover the unmatched convenience of lakeside living—walk to local shops, wine bars, cafés, and restaurants. Enjoy weekend strolls to Fifty Point Conservation Area or launch your kayak just minutes away. Commuters will love quick access to the QEW and future GO Station, while families benefit from nearby schools and parks. Whether you're growing a family, downsizing without compromise, or craving connection to nature and community—this is the one that brings it all together. Live steps from the lake and experience the lifestyle you’ve been waiting for—come see how this home fits your life beautifully. (id:46441)
118 King Street E Unit# 1118
Hamilton, Ontario
Beautifully Furnished 1 Bedroom available immediately! Welcome to Hamilton's most prestigious, historical condo building, the Residences of Royal Connaught. Make this south/east facing, 1 Bedroom Condo with Downtown Hamilton and Escarpment Views your new home! Complete with, a Parking Space, a storage locker, In-suite laundry, and a large Walk-in closet as well as the Option to rent Furnished! With loads of upgrades, this open concept condo features a large peninsula with granite counters, extended height upper cabinets, stainless steel appliances, trendy light fixtures, a stand up shower with glass doors, and custom window blinds throughout. Steps to Starbucks, Gore Park, the GO Station, James St. N Shopping and restaurants, minutes to Hamilton's Bayfront Park & Highway Access. This is the home you've been waiting for! (id:46441)
9b Bingham Road
Hamilton, Ontario
Welcome to Roxboro, a true master-planned community located right next to the Red Hill Valley Pkwy. This new community offers an effortless connection to the GTA and is surrounded by walking paths, hiking trails and a 3.75-acre park with splash pad. This freehold townhome has been designed with naturally fluid spaces that make entertaining a breeze. The additional flex space on the main floor allows for multiple uses away from the common 2nd-floor living area. This 3 bedroom 2.5 bathroom home offers a single car garage and a private driveway, a primary ensuite and a private rear patio that features a gas hook up for your future BBQ. A/C and new appliances included. This new townhome won't last long, inquire today about this new community and the My Home Program for additional cash bonuses. (id:46441)
436 Puddicombe Road
Midland, Ontario
All brick ranch bungalow Royal Home located in Prime Midland Point neighbourhood on almost a 1 acre lot. This spacious home has had many upgrades and improvements. Some of the many features on the Main are : Country size eat-in kitchen with island, plenty of cabinets and walk out to deck with wooden Gazebo * M/F Family Room with Fireplace open off of the Kitchen * Vaulted Ceiling in Family size Living Room * Primary with Ensuite & Walk-In Closet * 2+1 Guest Bedrooms * Main Bath and Powder Room on Main. Basement features: Large Open Rec Room and Games Room with Pool Table and Walk-Out to Yard * Sewing Area * Craft Area * Den * Workshop * Storage * Cold Room. There is plenty of room for all your vehicles and toys with: Attached 24 x 28 Garage * 36 x 16 x 12 H for RV or Boat & a 29 x 12 Carport that is 18' wide at rear - both enclosed on 3 sides * 16 x 10 Drive-Thru Shed for storage or snowmobiles * Large Paved Drive. Some of the improvements are the Gas Furnace, Hot water tank, Septic Tank, Some Flooring, 2 Toilets and 2 sinks plus more, ask your realtor for details. All this located step to Georgian Bay access at bottom of Puddicombe Road. Located In North Simcoe and Offers So Much to Do - Boating, Fishing, Swimming, Canoeing, Hiking, Cycling, Hunting, Snowmobiling, Atving, Golfing, Skiing and Along with Theatres, Historical Tourist Attractions and So Much More. Only 5 Minutes to Penetang, 45 Mins to Orillia, 45 Minutes to Barrie and 90 Mins to GTA. (id:46441)
1060 Kahshe Lake Road S
Gravenhurst (Morrison), Ontario
Discover this inviting 3-bedroom, 2-bathroom bungalow set on approximately 2 acres of beautifully landscaped, park-like grounds. Featuring a detached single-car garage, paved driveway, and a durable metal roof, this home offers both comfort and practicality. Enjoy the bright and airy Muskoka room perfect for relaxing with your morning coffee or entertaining guests. The basement includes a convenient laundry closet, a workshop area for hobbies or storage, and a water filtration system for added peace of mind. The living/dining are is centered around a charming propane fireplace, this warm and welcoming space offers both comfort and style. Automatic generator keeps your home powered during outages for uninterrupted lifestyle. Step outside to expansive decking surrounded by mature trees, creating a peaceful private retreat. Enjoy a scenic path through your own private nature. Located close to a public beach and boat launch on Kahshe Lake, you'll have easy access to Muskoka's natural beauty while still enjoying the comforts of home. (id:46441)
15 Champlain Avenue Unit# Lower
Hamilton, Ontario
Welcome to 15 Champlain Ave, Unit 2 - a thoughtfully renovated lower-level suite R offering 2 spacious bedrooms and 1 modern bathroom. This stylish unit features updated finishes throughout and provides a comfortable living environment ideal for professionals, couples, or small families. Located in the heart of East Hamilton's Greenford neighbourhood, you'll enjoy close proximity to parks, schools, shopping, and convenient public transit. A great opportunity to lease a well-maintained and move-in ready home in a prime location. Book your private showing today! (id:46441)
1579 Wainman Line
Severn, Ontario
WOW!! and WOW again!!! so much to say about this amazing 100 acre farm property. There is something here for everyone. Need a big home? we got you covered because this raised bungalow features 2072 sq ft on each level. Need room for the in-laws? Got you covered as this home features a large, bright 1 bedroom inlaw suite Need a living room, family room, sitting room AND a recreational room? Yup, still got you covered! The Lower level has tons of space, storage and bright walk out to the backyard. The upper level features 3 spacious bedrooms, master bedroom has private ensuite and walk out to the back deck and pool area, sitting room with walk out to deck, huge eat in kitchen , large bright living room with fireplace, and my personal favourite the massive dining room ( big enough to host the largest of family gatherings) with wall to wall windows for a panoramic view of the pasture, creek area and front gazebo and firepit area, plus a private office area. Outside features enclosed gazebo area, firepit area, kids play area, large barn with a portion now being used as a garage work shop area, plus 3 big pen areas with 3 water bowls that recently had cattle, water is supplied to the barn from the house well, 200 amp service ( panel upgraded approx 10 years ago) The steel silo is large enough to hold 90 ton grain. The 100 acres are approx 25 acres of pasture to the west side of the house plus approx 15 acres to the back of the house capable of supplying 100 big round hay bales, the rest of the land is mixed bush. This amazing family home has been lovingly cared for and maintained (id:46441)


