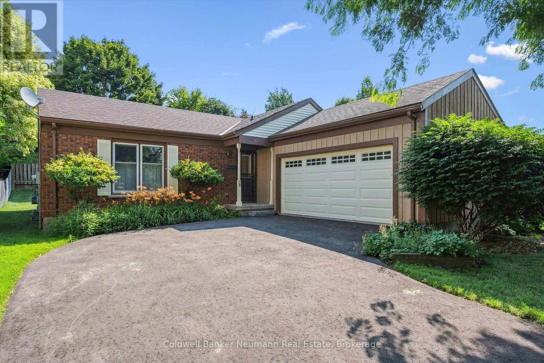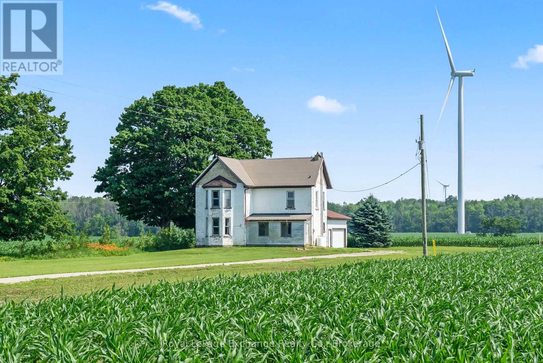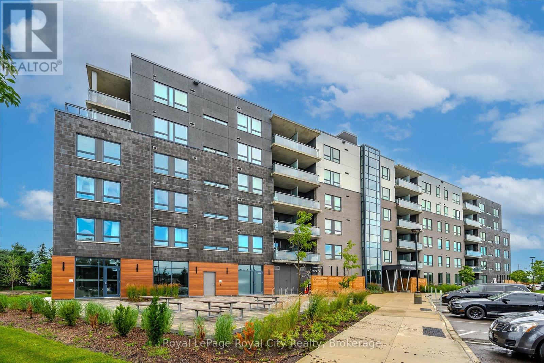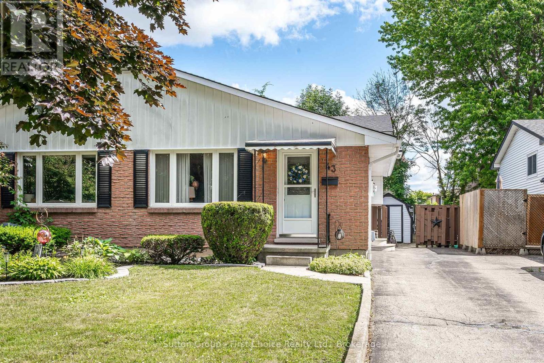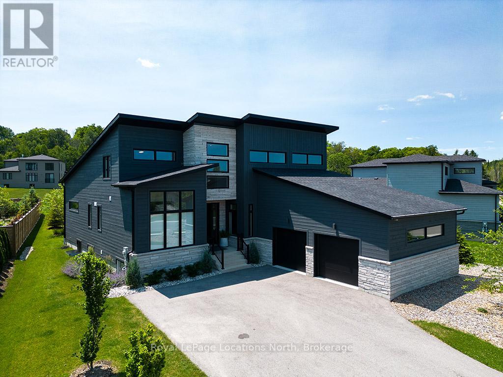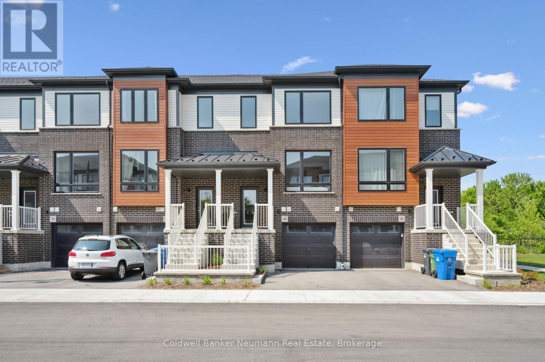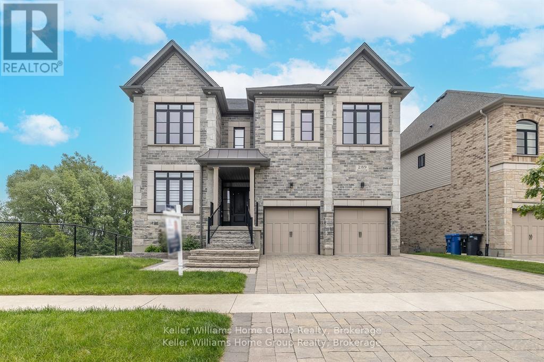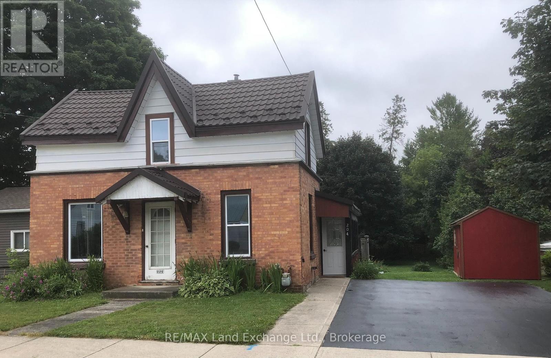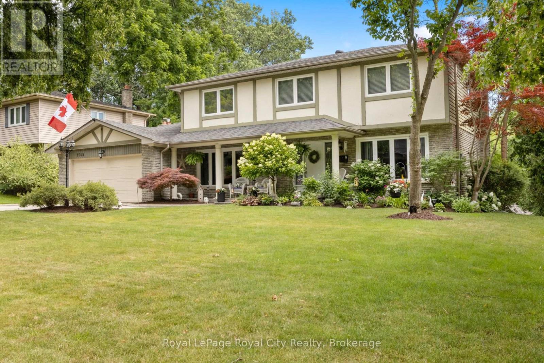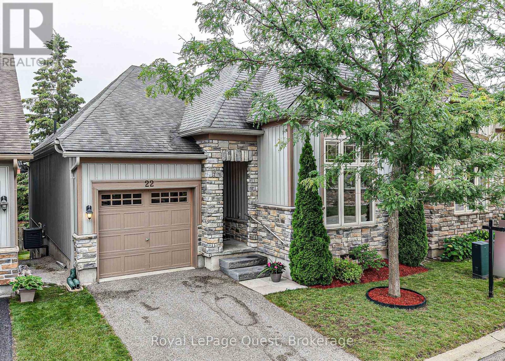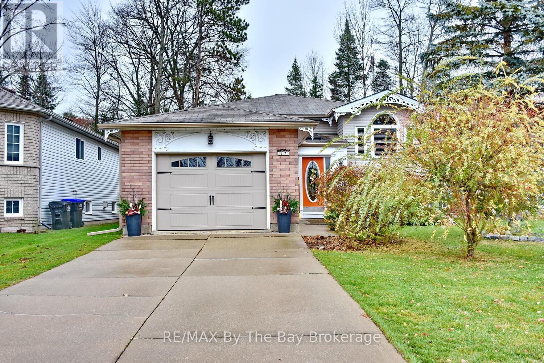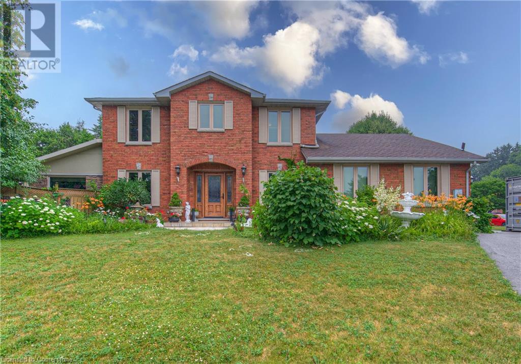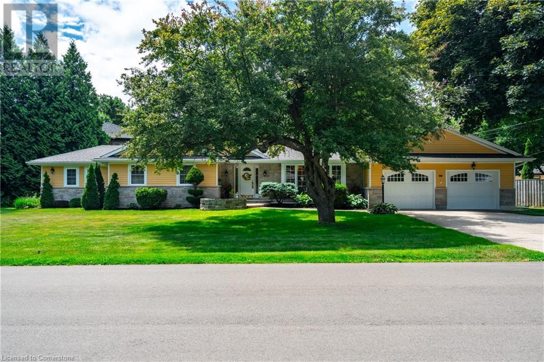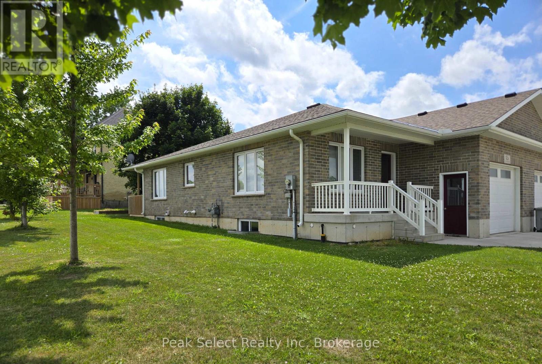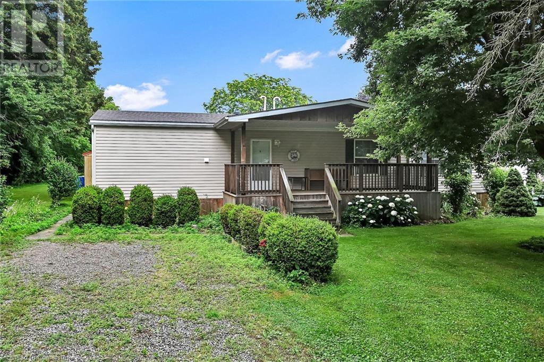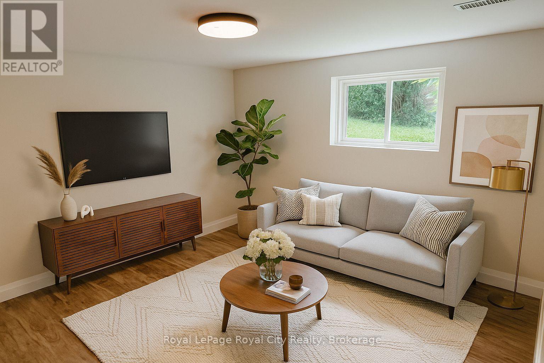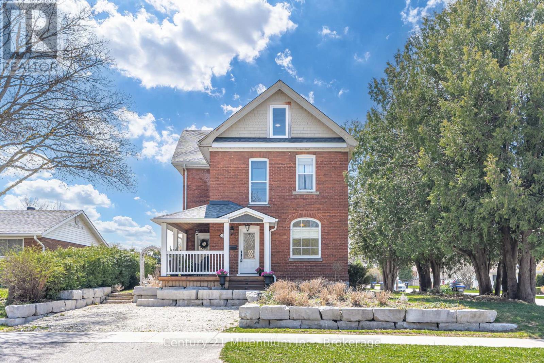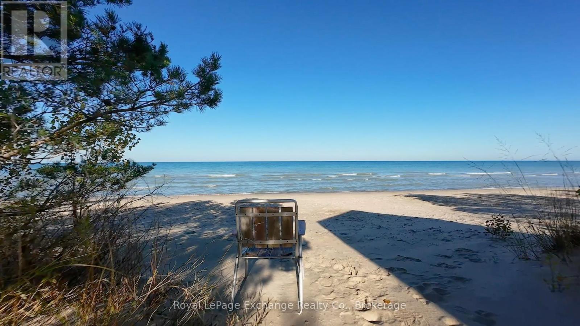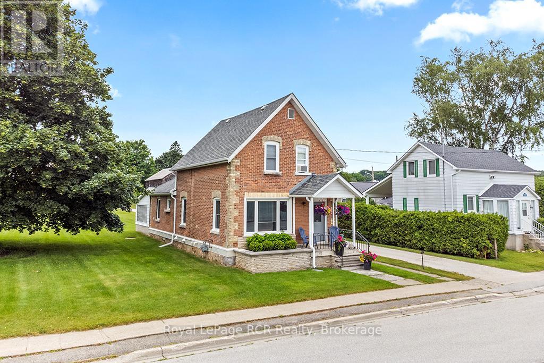76 Shadybrook Crescent
Guelph (Kortright West), Ontario
Welcome to 76 Shadybrook Crescent in Guelph's convenient south end. An ahead-of-its-time, well-maintained 3-bedroom, spacious open concept bungalow. Solid oak kitchen, dining and a generous great room with hardwood floors, wood fireplace and a newly built deck.The roof has been recently updated, as has the Lennex furnace. The bedrooms are a great size and well separated from the main living area. The bath has been updated and has a high-end whirlpool step-in tub. The basement is unspoiled and offers plenty of free space to expand with extra bedrooms, rec room, games room, etc. The exterior is board and batten brick and vinyl and a recently upgraded double asphalt driveway (2025) and an oversized double-car garage with a newer insulated door and opener. This quiet location offers ideal proximity to shopping, YM-YWCA, Hanlon expressway and easy commute to KW & Cambridge. (id:46441)
36 Long Lake Estates Road
Mcdougall, Ontario
DESIRABLE CUSTOM BUILT RANCH BUNGALOW! NESTLED ON 5.55 ACRES OF PRIVACY! Nature trails that lead back to Campbell Creek & offer access into Campbell Lake and Strathdee Lake by canoe or kayak, This stunning 3 bedroom, 3 bath home is only four years new! Built in 2021, In-floor propane-fired heating, Air conditioning, Large picture windows to take advantage of nature, Two screened-in sunrooms to enjoy the wildlife & extend 3 season enjoyment, Small pond on the property, Attached double, heated & insulated Garage (29'x21') + Workshop (21"x7.6'), This is an ideal location just 10 minutes to Parry Sound and minutes off the highways for travelling north or south to the GTA, Minutes to area Lakes for great fishing and boating: Strathdee, Miller & Boys Lakes, Make this your ideal family or retirement home! (id:46441)
728 North Line
Kincardine, Ontario
Farm house on severed parcel of land totaling approx. 1.33 acres. Set nicely back from the municipally maintained paved road surrounded by farmers fields sits a 2 storey a home filled with endless possibilities! This home which has approx 1720 sqft above grade and is in mainly original condition but has a recently installed pressure tank for the well, metal roof/soffit/fascia and eavestroughs, brick exterior, forced air propane furnace and attached garage measuring 24ft x 24ft with over head door. This property, home, chattels/fixtures, well/septic services are sold in an "as is" condition with no representations/warranties made by the Seller. (id:46441)
503 - 26 Lowes Road
Guelph (Clairfields/hanlon Business Park), Ontario
Experience modern condo living at its finest in this stylish 1-bedroom, 1-bathroom unit at 26 Lowes Road, Unit 503! Comes complete with a ready made tenant paying $2100/mo plus utilities!!!! Leased until August 31, 2026!!! Step into comfort and convenience with this bright and airy condo, perfectly designed for a contemporary lifestyle. Enjoy the luxury of your own dedicated parking spot, making city living a breeze. Beyond your doorstep, discover unparalleled accessibility. Located just moments from all essential shopping, you'll have everything you need within reach. University of Guelph students and faculty will appreciate the short commute, while easy access to the 401 ensures seamless travel for commuters. Residents of this building benefit from fantastic amenities, including secure bike storage for the active enthusiast and a well-appointed party room, ideal for entertaining friends and family. Unwind in style on your large private balcony, offering a coveted west-facing view. Imagine sipping your favorite wine as you take in breathtaking sunsets the perfect end to any day. This unit offers the ideal blend of comfort, convenience, and a vibrant community. Don't miss your opportunity to own a piece of this highly sought-after Guelph address! (id:46441)
43 Wooton Court
Stratford, Ontario
Welcome to this well-maintained 4-level backsplit semi-detached home, perfectly located on a quiet court ideal for families or first-time buyers! This charming 3-bedroom, 2-bathroom property offers plenty of space and functionality, with quick possession available so you can move in without delay. Step inside to discover a bright, inviting layout featuring a living room and dinette that is partially open to the kitchen, and a spacious family room with a cozy gas fireplace perfect for relaxing or entertaining. The lower level offers future potential for a rec room or additional living space, giving you flexibility to grow into the home.Outside, enjoy a fully fenced yard with a patio, ideal for summer barbecues and outdoor fun. A generous storage shed adds convenience, and you'll love being just minutes from shopping, parks, and transit, making everyday errands a breeze. Call today for a private viewing. (id:46441)
122 Tekiah Road
Blue Mountains, Ontario
**Your Thoughtfully Designed Dream Home Awaits - Fully Upgraded 5 bedroom Jasper bungaloft Model **With 5 bedrooms; 4 bathrooms and 3 living levels spanning over 4200 SF, there's space for everyone to thrive. The heart of the home features an open-concept custom Skona kitchen; with large island, pantry and premium Thermador appliances, flowing seamlessly into the dining where there is built-in banquette seating surrounded by windows giving off tons of natural light. The great room with its soaring cathedral ceilings and Town & Country gas fireplace creates the perfect gathering spot for cozy evenings. Stunning custom 12 foot Tiltco commercial soft-close slider doors open onto your covered patio - ideal for morning coffee, barbecues, or quiet evening conversations.*** You will love the luxurious primary suite with walk-in closet and spa-like 5-piece ensuite featuring heated floors, soaker tub, and large glass-enclosed shower. ***The oversized laundry/mudroom with garage access makes busy life effortless. The two bedroom one 4 piece bath loft area has a study with a built-in storage bench. ***The fully finished lower level with oversized windows, 9-foot ceilings, 2 bedrooms, 1 4 piece bath, recreation, family, exercise, & media rooms provides the perfect retreat for movie nights, game days, or teen hangouts. ***This home is smartly wired for lighting and sound with built in sonos speakers, cat 6, wireless hubs & lutron dimmers.**Adventure Awaits at Your Doorstep**The Georgian Trail and Council Beach are just steps away for daily walks, bike rides, and beach days. You are minutes from Georgian Peaks skiing, Georgian Bay Club, Blue Mountain Village, Collingwood, and Thornbury - you will enjoy year-round activities from skiing and snowboarding to paddleboarding, golfing, and endless Georgian Bay adventures. This home is ready to welcome you to your next chapter of memories. (id:46441)
14 Sora Lane
Guelph (Grange Road), Ontario
Sophisticated Living in Guelphs East End - Sora at the Glade by Fusion Homes! Discover the perfect blend of modern design and everyday comfort in this stunning 3-bedroom, 3.5-bath townhome in the highly desirable Sora at the Glade community. Built by award-winning Fusion Homes, this contemporary residence offers over 1,650 sq ft of meticulously crafted living space, including a fully finished walk-out basement - ideal for a home office, guest area, or extra entertaining space. Step inside to find upscale finishes throughout: sleek hardwood flooring, quartz countertops, premium stainless steel appliances, and a stylish open-concept main floor built for entertaining. Enjoy the convenience of in-suite laundry, a private garage, and driveway parking. Upstairs, the spacious primary suite features a walk-in closet and a spa-inspired ensuite with a fully tiled, glass-enclosed shower. Two additional bedrooms and a full bath complete the upper level - perfect for families, professionals, or those needing flex space. Set in Guelphs vibrant east end, you'll love the easy access to nature trails, schools, parks, and essential amenities. With limited-time builder incentives currently available, this is your chance to invest in one of Guelphs most exciting and highly sought after neighbourhoods. (id:46441)
289 Macalister Boulevard
Guelph (Kortright East), Ontario
Welcome to 289 Macalister Blvd!!! A Masterpiece of Elegance in Guelphs Prestigious South End. Step into pure luxury on a premium corner-lot , gracefully backing onto serene green space, exuding timeless elegance and refined opulence.This exceptional home has been completely customized by a designer with over $500,000 in upgrades and renovations.Combining modern sophistication with timeless design and featuring Versace and Roberto Cavalli wall coverings .Soaring 9-foot ceilings on all three levels, Rich maple hardwood flooring graces the main level, expansive oversized windows maximized window-to-wall ratio, and a bright, open layout fill this home with natural light and grandeur.The heart of the home a gourmet kitchen featuring a large quartz island, premium cabinetry, top-of-the-line Bosch appliances, perfect for entertaining and everyday luxury.This 2950 sq ft home features Five lavishly designed bedrooms, each a sanctuary of luxury and style.Elegant Primary Suite Retreat to your sun-drenched sanctuary with a generous walk-in closet and a spa-inspired 5-piece ensuite offering the ultimate in relaxation.LEGAL 1-Bedroom fully designed Walk Out Basement Apartment Ideal for extended family or entertainment . Finished with 9-ft ceilings, large windows, and a fully equipped modern kitchen with stainless steel appliances.Unbeatable Location Close to top-rated schools, just 5 minutes from the University of Guelph, 10 minutes to Guelph General Hospital, and with easy access to the 401 and GTA.With countless refined details throughout, this residence must be seen to be truly appreciated.A rare offering of elevated living.Book your private showing today . (id:46441)
204 Amelia Street
Brockton, Ontario
Located close to the downtown core yet on a very quiet street this 1.5 story, 3 bedroom, 2 bath home will appeal to a wide variety of buyers. The present owners have enhanced the home with many recent updates and the large yard leaves open the possibility of adding a sizeable outbuilding if desired. If you are in the market for a fine new home be sure to check this one out! (id:46441)
1548 Troika Court
Mississauga (Lorne Park), Ontario
Nestled on a quiet, family-friendly cul-de-sac in the heart of Lorne Park, this beautifully maintained 4-bedroom, 4-bathroom home offers the perfect blend of comfort, privacy, and convenience. With no rear neighbours, and a walkout basement, and over 3500 sqft of living space, this property is a rare opportunity in one of Mississauga's most desirable neighbourhoods. The main floor offers a spacious living and family room, as well as a formal dining room, 2-piece bath, kitchen and a breakfast area that opens up to a large deck with views of the backyard, mature trees and creek. Upstairs, the primary bedroom includes a walk-in closet and a private 4-piece ensuite, while three additional bedrooms, and a second 4-piece bathroom provide plenty of space for family or guests.The fully finished walkout basement is a true bonus, with a fourth bathroom and space perfect for a home office, gym, or potential in-law suite. Located close to top-rated schools and parks, 1548 Troika Court is the one you've been waiting for. Book your private showing today! (id:46441)
22 Canterbury Circle
Orillia, Ontario
Welcome to this beautifully maintained detached freehold bungalow located in Orillia's desirable North Ward. Offering 1,250 sq ft of main floor living, this home features high ceilings, open-concept design, and plenty of natural light throughout. Enjoy the comfort of gas heating, central air, and included appliances. The main floor boasts a spacious primary bedroom with a private ensuite, second bedroom plus a main floor laundry, and a bright, open kitchen/living/dining area with a walkout to the deck perfect for relaxing or entertaining. The partially finished lower level includes a third bedroom, second full bathroom, and a walkout to the backyard ideal for guests, extended family, or extra living space. Located in a quiet, well-maintained community with low condo fees of only $160/month, this home offers convenience and value in one of Orillia,s most sought-after neighborhoods.The Seller is selling the home as a non occupying Estate Trustee in "As Is" condition.condo fees $160.00 per month (id:46441)
500 Sixth Street
Collingwood, Ontario
This charming bungalow is full of potential and perfect for those looking to get into the market or invest. The rare crescent driveway offers easy in-and-out access and parking for up to 6 vehicles. While the street out front may be busy at times, you'll be amazed at the private paradise that awaits in the backyard. Step outside to a beautifully landscaped retreat, fully fenced with mature trees, gardens and space to relax or entertain. Whether you're dreaming of building a shed, creating a workshop, or designing your own retreat space, the 63 x 167 ft lot offers the perfect canvas. The fully renovated 3-bedroom, 2-bathroom home is move-in ready and features an open concept main floor with a modern kitchen and living room. Upstairs offers 3 bedrooms, an updated 4PC bath and a primary bedroom with double closets. The lower level was recently redone with a new 3PC bath (glass shower, stone flooring, custom vanity), gas fireplace with stone surround, new carpet, pot lights, laundry with wash tub and storage. Centrally located and close to all amenities. Six minutes to Blue Mountain and Georgian Bay. (id:46441)
97 Glen Eton Road
Wasaga Beach, Ontario
Immaculate 4 bedroom home with 2 ful baths, upgraded kitchen with backsplash and quartz contertop and sink. New floor in living room and kitchen, with a walk-out to 2-tier decking, exxtensive landscaping surrounding a kidney-shaped pool. Gazebo. Fully fenced & private yard. Extended foyer with a skylight. Fully finished lower level boasting a cozy gas fireplace. Home is freshly painted. Appliances and window coverings included. Recent upgrades with in the last few years incllude: new furnace, central air, all pool equipment including liner, pool pump, sand filter, garage door, newer windows, quartz countertop w sink, floors in the living room and kitchen. 4 car concerete driveway. Centrally located on quiet cul-de-sac with access to walking trails. Pleasure to show (id:46441)
514 Catharine Street N
Hamilton, Ontario
Your Next Chapter Starts Here: Prime Hamilton Home with Modern Upgrades! This is it! Whether you're a first-time buyer, looking to downsize, or a smart investor, this Hamilton gem checks all the boxes. Location, Location, Location: Enjoy an unbeatable spot near Harbour West Marina, just a 15-minute walk to the GO train for easy city trips (Jays game, anyone?). You're steps from bus stops, moments from Collective Arts Brewery, Eastwood Park & Arena, and a quick 5-minute drive to the vibrant James Street district for shopping and dining. Plus, a private backyard with morning sun offers your perfect coffee retreat. Worry-Free Living: This home boasts key updates for peace of mind: new shingles (2021), an efficient split air HVAC system (plus existing high-efficiency furnace and central air), and updated 100 amp breakers and wiring. Future Potential: The full, unfinished basement offers incredible opportunity to add significant value and customize to your dreams. A home inspection report from June 25th, 2025, is available for full transparency. Knob and tube was identified at the inspecetion and has been removed as of July 7th, 2025. Don't miss this versatile Hamilton opportunity. (id:46441)
310 Cavendish Drive
Ancaster, Ontario
Country in the City describes this beautiful custom built Tandi Home on fantastic Ancaster lot backing onto City Forest/Wild Space. 4 plus 2 bedroom, 4 bathrooms, 2 kitchens, 2 bedroom in-law suite in lower level, huge workshop in fenced backyard. Custom modern chef's kitchen(2024) with 10'10 long white quartz chef/breakast island, 8 burner gas stove, 2 fridges, wine fridge Custom kitchen pantry with coffeebar, sink, full size fridge is part of dream kichen. Main floor family room addition with 10 person hot tub, high end remote control gas fireplace with multiple sliding doors to expansive deck. Don't miss this great home. Priced way below replacement cost. Easy Hwy. 403 access from Wilson St(Exit 58) All sizes and measurements approximate and irregular. (id:46441)
98 Hadley Drive
Ancaster, Ontario
Step into something special at 98 Hadley Drive-a rare and captivating 4-bedroom, 3-bathroom bungalow set on an impressive corner lot in one of Ancaster's most coveted neighbourhoods. Thoughtfully updated and beautifully maintained, this home blends timeless charm with modern comfort in all the right ways. From the moment you walk in, you'll feel the warmth of the sun-filled dining area with skylight, the inviting family room and formal living room each with its own fireplace-and the custom-designed kitchen built for everyday life and entertaining alike. The expansive primary suite feels like a private retreat, featuring a walk-in closet and a spa-like ensuite complete with heated floors, a soaker tub, and double sinks. Plush carpeting in the bedrooms offers comfort, while the finished lower level-with a separate entrance, full bathroom, and generous rec space-adds flexibility for multi-generational living, guests, or your dream home office. A bright, modern laundry area, dedicated workshop, and ample storage space add even more function. Outside, the oversized double car garage and wide driveway offer room for all your vehicles and toys. The real showstopper? The private, fenced backyard with space to dine, play, unwind-and even room for a future inground pool. This is more than a home-it's a lifestyle. 98 Hadley is where memories are made, where comfort meets convenience, and where your next chapter begins. (id:46441)
A - 12 Clayton Street
West Perth (Mitchell), Ontario
New price $570,000 Aug 7th includes basement! NO condo fees since not a condo! Affordable one floor living in newer 6 year old semi with attached garage in Mitchell. Concrete driveway. Open concept Living Room/Kitchen/dining area. Dining area leads to covered deck. Spacious main floor primary bedroom with walk-in closet. Second bedroom or den. Main floor bathroom. Main floor laundry with 2 piece and lots of extra cabinets. Inside entry to garage. Kitchen is so spacious with lots of counter space, oak style cabinets with lots of space, pots & pan drawers; interior pull out shelves in pantry; Big 5 ft island for extra space. PLUS lower level almost completely finished featuring a huge family room - full length of home about 40 ft long that widens from 10 ft to over 14 ft; plus large bedroom with big walk-in, and a full bathroom. Utility room & garage has extra shelves for more storage. Of course home has 800 series style doors, lever handles, light decor colours, decora switches, rough-in central vacuum. Newer 5 appliances included. In-law suite possibilities. Add your decor style to make this home easily your dream. Garden box ready for your ideas. Google says: 15 min to Seaforth (& hospital); 20 to Stratford; 40 to Grand bend; 23 to St Marys and about 55 min to London or Kitchener. Oh, did you notice it has WIDER lot of about 50 ft. You could create a wonderful private yard. (id:46441)
509 Colborne Street
Brantford, Ontario
LANDLORD IS LOOKING FOR STUDENTS ONLY. Welcome to 509 Colborne Street a spacious and well-maintained 3+1 bedroom home available for lease in a prime Brantford location, only 1.5 kms from Wilfrid Laurier University!!! Ideal for students at $2100.00 per month plus utilities. Main floor den has been used as a bedroom in the past. Enjoy a generous layout with ample natural light, a large backyard perfect for outdoor living, and parking for 3 vehicles-a rare find! Convenient access to transit, shopping, and local amenities. All utilities in addition to the rent. Storage and laundry on site. Don't miss this opportunity to lease a comfortable home in a sought after neighbourhood! (id:46441)
29 Courish Lane
Cayuga, Ontario
If you are in search of peace and quiet, with Grand River access, only 30 minutes to Hamilton - look no further! This ready to move into, two bedroom modular home, with dining/sunroom addition, open concept living room/kitchen, 4 pc bath and two beautiful covered patios - is only 13 years old. Clad in vinyl siding and wood board and baton with asphalt shingles, skirted crawl space and two extra sheds on the property for storage/work shop. Super private mature treed lot goes on forever. Perennial gardens, plus a veggie garden and firepit will make your country dream life complete! heated by a forced air propane furnace, and no central air required due to the river breezes. Water cistern for potable water and a holding tank for sanitation. The home is situated on a unique cooperative 10.93 acre property which offers over 800 feet of frontage on the Grand River, and is home to aproximately 33 other houses. A cooperative association helps make sure the common elements, roadway and waterfront are taken care of. Property taxes are split among the owners. Change your life for the better and move to the serenity this property offers! Well maintained 13 year old modular home located in charming Courish Community - enclave of 33 separate properties sharing 1 municipal PIN number & property tax bill w/individual landowners collectively being responsible for maintaining of roads/common area. 30 mins/Hamilton - mins N of Cayuga. Incs vinyl sided modular home offering over 1000 sf plus a covered rear patio and covered front deck, enjoying Grand River views. Open concept living area with dining room/sunroom addition, two bedrooms, 4pc bath, laundry area. Forced air propane furnace, 100 amp hydro, cistern, holding tank, two multi-purpose sheds. See att. Sch. for Community Rules & Regs. (id:46441)
13311 Sixth Line Nassagaweya Line
Milton, Ontario
Welcome to a remarkable custom-built family estate on 5.76 acres of private paradise. Designed and built by the owners with intention, love, and exquisite detail, this one-of-a-kind home isn’t just a place, it’s a lifestyle and a legacy. From the moment you arrive, you're greeted by a soaring 22-ft ceiling, floating staircase, and natural light pouring through oversized windows, bringing the outdoors in. Built for growing families and joyful gatherings, this home has hosted countless milestones: first steps and dances, birthday candles blown out under the stars, Christmas mornings wrapped in laughter and paper, and quiet nights by the fire pit. Every inch has been thoughtfully crafted for connection, comfort, and celebration. The chef’s kitchen is extraordinary, with dual islands seating 14, top-tier appliances, and seamless flow to the sunroom and outdoor kitchen. It’s where Sunday meals became memories, and laughter lingered long after dessert. Enjoy a private elevator, full spa with 10-person jacuzzi, steam room, and sauna, plus a walkout basement with theatre, gym, bar, and game zone. A 3-bedroom guest house over the garage, ideal for extended family, in-laws, or a nanny. Outdoors, relax by the heated saltwater pool, gather around one of two fire pits, or play on the tennis and basketball courts. Stroll the walking paths that circle your private pond or unwind in one of many quiet corners designed to connect with nature. Smart-home integrated, energy-efficient (solar + geothermal), and serviced by two septic systems for convenience and capacity. Completely turnkey with no renovations needed. This home isn't just stunning, it’s soulful. From fireside stargazing to laughter-filled meals in the chef’s kitchen, every space invites memory-making. Add a spa, theatre, pool, guest house, pond, and room for generations, and you’ve found more than a home. You’ve found your forever. (id:46441)
Basement - 115 Speedvale Avenue W
Guelph (Riverside Park), Ontario
Step into this newly renovated 2-bedroom basement apartment in Guelph's desirable north end. Designed with comfort and style in mind, the space features durable vinyl plank flooring, a separate entrance, and a modern layout ideal for young professionals. The Barzotti-built kitchen boasts two-toned cabinetry, stainless steel appliances, and a clean, functional design. Enjoy the convenience of in-suite stackable laundry, a stylish 3-piece bathroom, and parking for one vehicle on the asphalt driveway. Water and heat are included in the base rent; tenant is responsible for their own electricity. Located close to shopping centres, Exhibition Park, Bailey Park, and more this is easy, low-maintenance living in a solid location. Available for immediate occupancy - move in as soon as you're ready. (id:46441)
439 Birch Street
Collingwood, Ontario
Charming Brick Home on Coveted Tree street in Downtown Collingwood! Located on a desirable corner lot, this gem features a rare in-law suite complete with a full kitchen and bath - ideal for extended family or guests. Step inside and be greeted by original craftsmanship and thoughtful updates throughout. The heart of the home has a bright, sun-filled kitchen, featuring stainless steel appliances, a central island, and pot lighting, with direct access to the welcoming front porch - perfect for morning coffee. The formal dining room, framed by original wood pocket doors, offers an elegant space for entertaining, while the cozy living room is anchored by a Regency gas fireplace. Upstairs, you'll find three generously sized bedrooms, a full bath, and a convenient, second laundry area. A spray-foam insulated third floor provides added versatility, currently set up as a family room, bedroom, and office. Built with care and quality, the 22 x 22 insulated double car garage includes its own electrical panel and sits beneath the spacious in-law suite, offering flexible living arrangement or income potential. With two driveways and parking for up to five vehicles, space is never an issue. This home also comes with a fenced backyard and 8 x 12 BC Greenhouse with double insulated glass, garden beds and lush landscaping. This is more than just a house - it's a warm, welcoming home full of history, character, modern comfort in one of Collingwood's most sought-after neighborhoods. A rare opportunity that's truly a pleasure to view and a delight to own! (id:46441)
40 Vozka Drive S
Huron-Kinloss, Ontario
Just imagine owning something truly irreplaceable; 380 feet of pristine, sandy shoreline on the crystal clear waters of Lake Huron. This is not just a property, it's 1.84 acres of total privacy, surrounded by nature, where you can create your family's legacy retreat or dream estate. You'll love the charm of the existing three-bedroom, two-bath cottage, but what makes this opportunity rare is the unmatched potential, there's simply nothing else like it on Lake Huron. The south end of the property offers a magical treed hideaway, perfect for your kids or grandkids to run, play, and make lifelong memories. Most people dream of this kind of escape... only a few ever get to own it. Imagine what life would look like, with family made memories for generations to come, at 40 Vozka Drive, just south of Kincardine. This sprawling lakeside property is only a 10 minute drive to downtown Kincardine, one and a half hours to Kitchener-Waterloo, less than two hours to London and an easy three hour drive to Toronto. (id:46441)
524 Scott Street
South Bruce Peninsula, Ontario
Welcome to 524 Scott Street - a beautifully renovated, TURN-KEY home ideally situated steps from Bluewater Park, the marina, and the vibrant downtown core of Wiarton. This stylish 2-bed 2-bath home has been thoughtfully updated throughout, offering a fresh aesthetic. Enjoy the convenience of new Samsung appliances in the spacious, recently renovated eat-in kitchen, perfect for entertaining or everyday living. The main floor features gorgeous hardwood flooring, while the upper level offers engineered hardwood and bright, airy spaces. Both bathrooms are equipped with in-floor heating for added comfort and luxury. Set on a rare double lot, the home offers generous outdoor space for gardening, recreation, or future potential. The 1-car carport, enclosed on three sides, provides functional covered parking and storage. Spend your evening on the stone front porch with partial views of the bay. Whether you are searching for a year-round home, weekend escape, or investment property, this one checks all the boxes. Experience all that Wiarton and the Bruce Peninsula have to offer! (id:46441)

