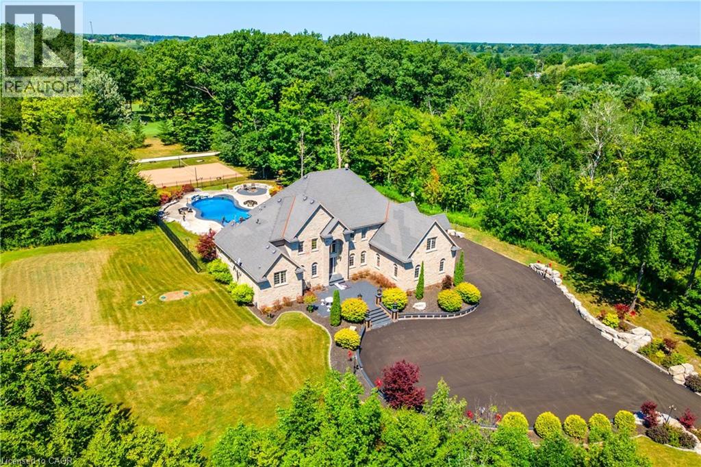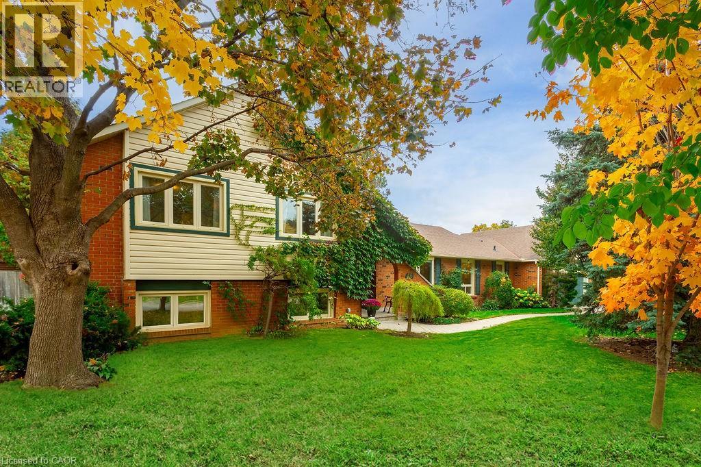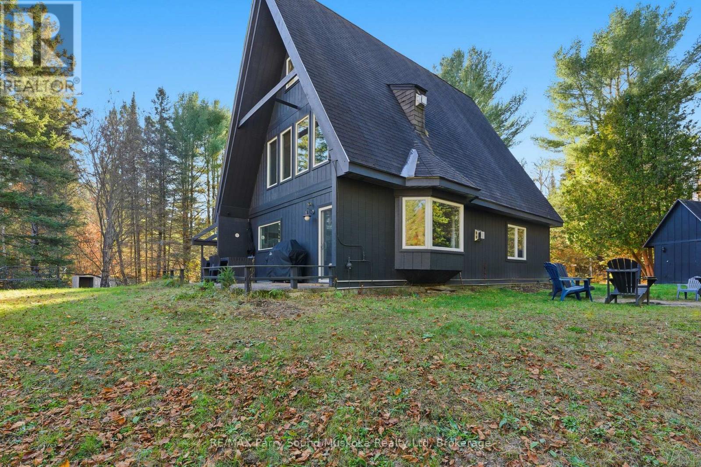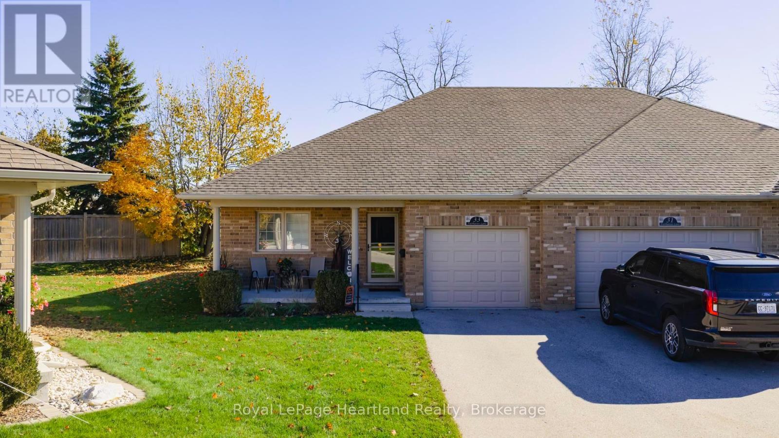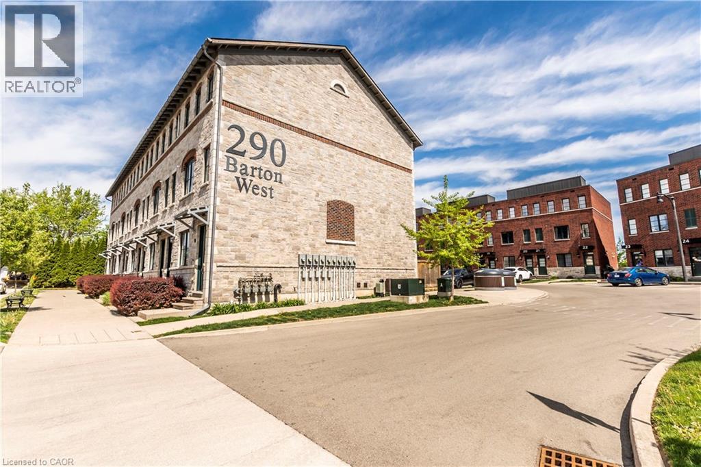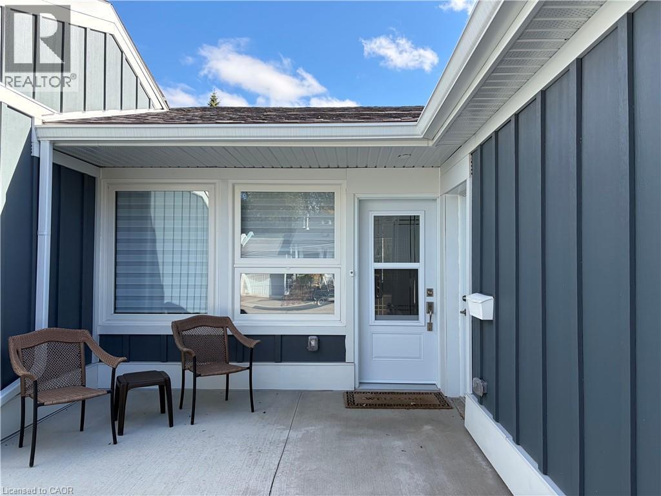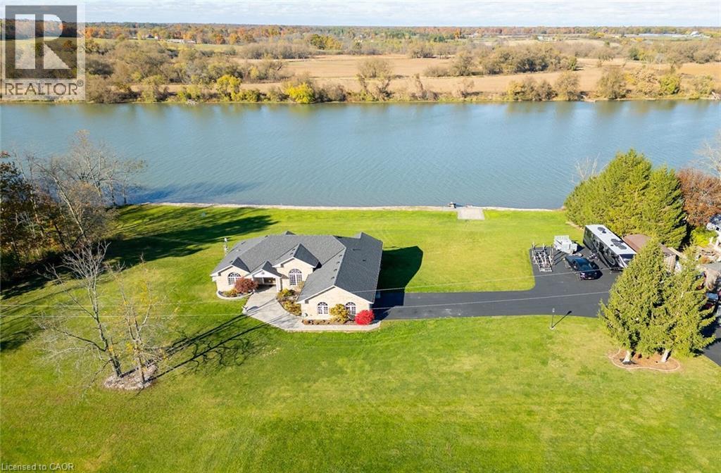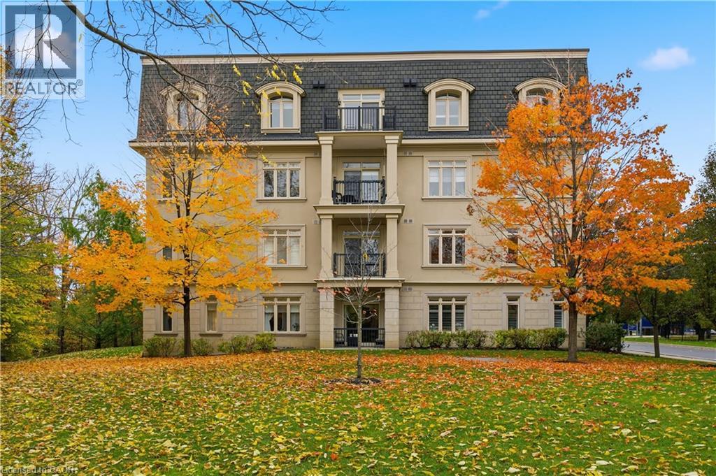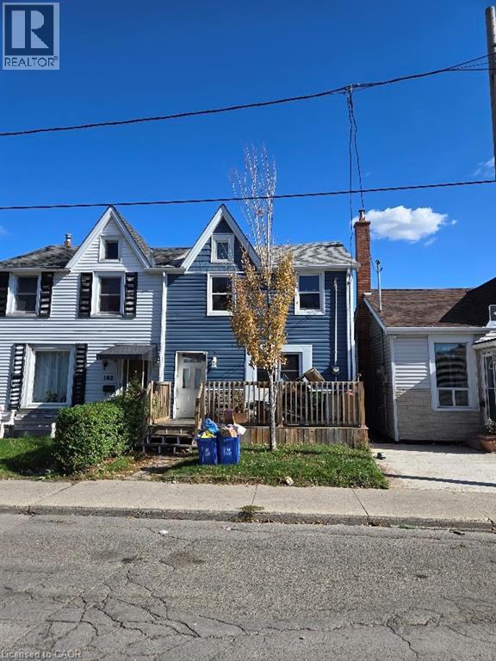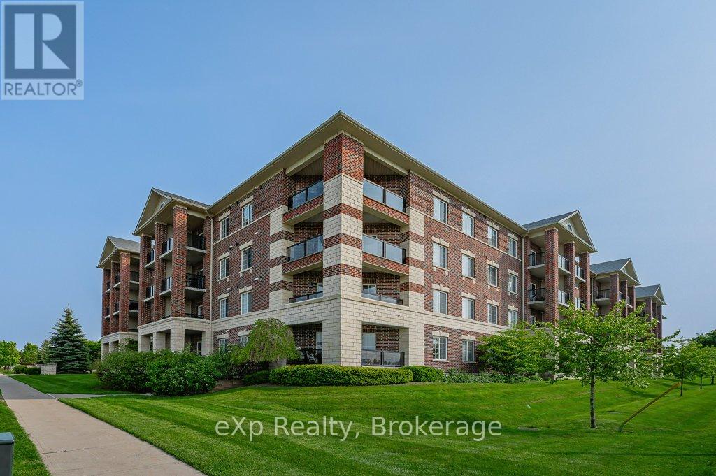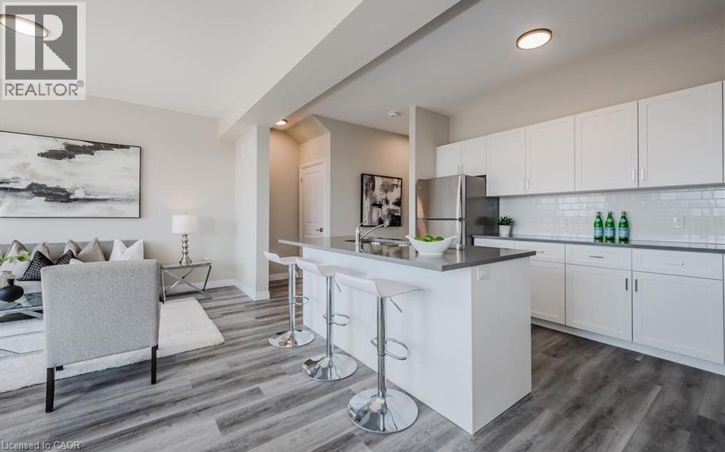2600 Maple Street
Pelham, Ontario
Welcome to 2600 Maple Street in Fenwick, a custom-built 2-storey estate set on over 4.26 acres backing onto Sawmill Golf Course. This stunning property offers approx. 7,300 sq. ft. total finished living space with 4 bedrooms, 5 bathrooms, and a layout designed for both everyday living and entertaining. The main floor features a spacious open-concept kitchen, dining, and living area with abundant natural light, plus a private primary suite complete with double walk-in closets and spa-inspired ensuite. The fully finished lower level includes a second kitchen, full bar, games/lounge area, a theatre, 3 piece bathroom and a separate entrance—ideal for in-laws or guests. Step outside to your own resort-style oasis: an inground pool with attached cocktail pool, covered pavilion with 2 piece bath, professional landscaping, beach volleyball and bocce courts, and expansive patio areas for entertaining. With over 300 ft of frontage, a 3-car garage, and ample parking, this property offers unmatched space and privacy while being just minutes from local amenities. Custom built and meticulously maintained, 2600 Maple is the perfect blend of luxury, lifestyle, and location. 'Luxury Certified'. (id:46441)
451 Masters Drive
Woodstock, Ontario
Builder Incentive: Receive $10,000 in Design Dollars toward upgrades. Introducing the Wilmont Model by Sally Creek Lifestyle Homes — a luxurious to-be-built residence in the coveted Masters Edge community. Perfectly situated on a premium walk-out lot backing directly onto the Sally Creek Golf Course, this 4-bedroom, 3.5-bath executive home combines refined living with breathtaking views and exceptional craftsmanship. Designed with elevated finishes throughout, the Wilmont features 10-foot ceilings on the main floor and 9-foot ceilings on both the second and lower levels, creating bright, open, and inviting interiors. A chef-inspired kitchen with extended cabinetry, quartz surfaces, and a walk-in pantry flows seamlessly into the dining and great room, both overlooking tranquil greenspace — ideal for entertaining and everyday luxury. The upper level offers a serene primary retreat with spa-inspired ensuite and walk-in closet, while the additional bedrooms feature ensuite or shared bath access for added comfort. A rare 3-car tandem garage provides exceptional space for vehicles, storage, and lifestyle needs. Additional features include air conditioning, an HRV system, a high-efficiency furnace, a paved driveway, and a fully sodded lot. Buyers can personalize their home beyond the standard builder selections, ensuring a design tailored to their lifestyle. Added incentives include capped development charges and an easy deposit structure. Masters Edge offers more than just beautiful homes — it’s a vibrant, friendly community close to highway access, shopping, schools, and all amenities, making it ideal for families and professionals alike. Occupancy available in 2026. Photos are of a finished and upgraded Berkshire Model shown for inspiration. Lot premium additional. Only four golf course lots remain. (id:46441)
46 Wadsworth Circle
Brampton, Ontario
Experience the best of Park Lane Estates living, on one of its most premium streets — where comfort, nature, and convenience meet. This charming 4-bedroom, 4-level side-split offers a warm and inviting feel from the moment you arrive. Set on an expansive 114 x 107 ft lot, you’ll find a bright, functional layout designed for modern family living — from cozy movie nights by the wood-burning fireplace, to productive work-from-home days, to effortless entertaining in the spacious living and dining areas. Beautiful crown molding and 7” baseboards add the perfect mix of character and style to the home. The newly updated kitchen features quartz countertops and backsplash, bringing a fresh, modern touch that perfectly complements the home’s classic details. The fully finished basement with a separate entrance adds versatility — ideal for in-laws, guests, or multigenerational living. The primary suite is your private retreat with a walk-in closet and ensuite bath, while three additional bedrooms provide plenty of space for everyone. Outside, enjoy summer evenings under the backyard gazebo, surrounded by mature trees and tranquility — all on a sidewalk-free lot with a two-car garage and ample parking. Nestled amongst conservation areas with plenty of walking and biking trails, yet just steps to shops, restaurants, and major highways, this home offers the perfect blend of peace and convenience. The ideal place for a growing or multigenerational family to call home. (id:46441)
39 Groeger Road
Huntsville (Chaffey), Ontario
Stunning 'A' Frame waterfront,4-season cottage/year-round home in Huntsville/Muskoka.Great privacy from neighbours,level lot w/ few steps leading down to the waterfront & sand entry.Swim, kayak/canoe/paddleboard Big East River from your backyard & explore this long,beautiful river system w/sand beaches to build sand castles,& play volleyball.Little East river & fishing for speckled trout in its culverts along Hwy 11.4-bedroom,2-bathroom,tastefully decorated & in excellent condition.2023,main floor renovation was done w/ fully re-insulated & replaced main floor flooring,including engineered hardwood & electrically heated underfloor heated ceramic tiles.a fully updated 200 Amp breaker panel.New electric baseboards & electric underfloor heating.2024-New insulation in the main floor walls.New shower & new toilet.2023-2024 New kitchen cupboards,countertop,sink & faucet.New pressure tank for well pump in.Spacious kitchen,open-concept dining/sitting area w/ walkout to deck,main floor bedroom & bathroom.Second floor living room,bedroom,bathroom & large windows bringing in plenty of natural light.Step out onto the terrace from your 2nd-floor bedroom.3rd floor/loft 2 bedrooms.Plenty of area to sleep a large family & entertain friends.Septic Use Permit for 4 bedrooms.Drilled well,2x propane fireplaces.10-minute drive to Downtown Huntsville for amenities/shopping.Close to ski hills.5 minute trip to Arrowhead Provincial Park w/great cross country skiing & outdoor, tiki torch & campfire lit,forest trail ice skating.40 min.drive to Santa's Village especially for birthday parties.25 minute drive to Bracebridge Outdoors Activity Centre trails system which gives days & days of outdoor fun.30 minute drive to Hidden Valley downhill ski resort.Multiple golf courses all around the area.High-speed internet, for remote work.Furniture included to help you escape the busy city life soon & start enjoying your new destination getaway/home soon.Click on the media arrow for video & tour. (id:46441)
13 - 33 Fairhaven Lane
Goderich (Goderich (Town)), Ontario
Welcome to 33 Fairhaven Lane - where comfort, style, and convenience come together in the sought-after "Towns at Orchard Park." This end-unit condo offers a truly carefree lifestyle, perfect for those who want to move right in and enjoy easy living in one of Goderich's most desirable communities. Step inside and instantly feel at home in the bright, open-concept living space filled with natural light and quality finishes throughout. The modern kitchen is the heart of the home, showcasing a stunning 7'x4' island with a quartz countertop and storage on both sides - ideal for meal prep, casual dining, or entertaining family and friends. Beautiful cabinetry and a functional layout make this kitchen both stylish and efficient. The spacious living room offers a cozy place to relax and flows seamlessly to your private concrete patio - the perfect spot to unwind, garden, or host summer BBQs. The main level also includes a 3-piece bath, a convenient laundry closet, and two generous bedrooms, including a beautiful primary suite complete with a 4-piece ensuite and walk-in closet. The lower level expands your living space with a third bathroom with laundry facilities, a finished recreation room, and a third bedroom that can easily be used as an office or guest suite, providing flexibility to suit your lifestyle. Plenty of storage space adds to the home's practicality and comfort. Enjoy the benefits of maintenance-free living with a low monthly condo fee of $292.71, which includes exterior maintenance, lawn care, and snow removal. Located just minutes from Goderich's scenic beaches, the historic downtown Square, shopping, dining, and walking trails, this home offers the perfect balance of small-town charm and modern convenience. Don't miss your chance to make 33 Fairhaven Lane your new address - move-in-ready, care-free lifestyle and ready to welcome you home. (id:46441)
290 Barton Street W Unit# 17
Hamilton, Ontario
This move-in-ready home is your opportunity to live in a location that's close to just about everything while offering unobstructed views of green space and the lake! Features of this three bed, 2.5 bath home include an open concept design with 9' ceilings and wide plank flooring on the main level. The spacious eat-in kitchen features an island with breakfast bar, s/s appliances and lots of natural light! A combined living/dining room and powder room complete this level. With new carpeting in all bedrooms, the primary bedroom has an ensuite, walk-in closet and solarium with juliet balcony! Two additional bedrooms, 4-piece bath and laundry complete the upper level. You will love entertaining on the spacious rooftop terrace with lake view or simply enjoying some quiet time while soaking it in. With your own private parking right outside your front door and separate bike storage this home is the complete package! Located in close proximity to great restaurants, shopping, Bayfront Park, Dundurn Castle, Hess Village and more. This prime location is also perfect for commuters - situated within minutes of the West Harbour GO station and offering easy access to the 403! NB: some photos have been virtually staged. (id:46441)
59 Szollosy Circle
Hamilton, Ontario
Welcome to St. Elizabeth Village, a sought after gated 55+ community known for its peaceful surroundings and exceptional amenities. This beautifully renovated 850 square foot bungalow offers comfortable one floor living with one bedroom, one bathroom, a den and a private garage. Fully updated last year, this home feels fresh and modern throughout. The kitchen features stainless steel appliances, quartz countertops and valance lighting, opening onto the bright living and dining area for an easy flow of space. The bathroom includes a custom walk in shower with a large glass door, and both the bedroom and den enjoy views of the spacious greenspace behind the home, creating a relaxing and private setting. Residents of St. Elizabeth Village enjoy a wide range of amenities just a short walk away, including a heated indoor pool, gym, saunas, hot tub and golf simulator. The community also offers a woodworking shop, stained glass studio, doctor’s office, pharmacy, massage clinic and more. Located within minutes of grocery stores, restaurants, shopping and public transportation that comes directly into the Village, everything you need is right at your doorstep. This home offers the perfect combination of modern finishes, thoughtful design and a vibrant community lifestyle. CONDO Fees Incl: Property taxes, water, and all exterior maintenance. (id:46441)
1140 River Road
Cayuga, Ontario
Luxury Riverfront Living on the Grand River. A home & cottage all in one! Truly Irreplaceable 2.64 acre Cayuga Estate property showcasing a Custom Built 3 bedroom, 3 bathroom Bungalow with full walk out basement with breathtaking Waterview’s. Incredible curb appeal with all brick exterior, paved driveway with ample parking, stamped concrete walkway leading to welcoming covered porch, entertainers dream backyard Oasis with upper level composite deck, on grade lower level stamped concrete patio area with hot tub, outdoor TV, stone fireplace, & 2 outdoor heaters. The exquisitely updated interior features the perfect blend of function & elegance with over 4000 sq ft of open concept living space highlighted by wide plank hardwood flooring throughout, gorgeous eat in kitchen with quartz countertops & backsplash, & island, formal dining area with coffered ceilings, living room featuring built in corner fireplace, 3 spacious MF bedrooms including primary suite with large walk in closet & lavish 3 pc ensuite with tile walk in shower, primary 4 pc bathroom, & MF laundry. The full walk out basement allows for Ideal in law suite & large rec room with fireplace, games area, den, 3 pc bathroom, & cold cellar, & utility area. Recent upgrades include kitchen, hardwood flooring, bathrooms, roof shingles – 2022, furnace, A/C, & HWH – 2023, water softener & UV system – 2022. Conveniently located minutes to Cayuga amenities & relaxing commute to Hamilton, 403, & QEW. Over 20 km of navigable water allowing you to boat, wakeboard, fish, & kayak right from your own backyard. Grand River Living is more than a place to call home – It’s a Lifestyle you deserve to Experience. (id:46441)
443 Centennial Forest Drive Unit# 204
Milton, Ontario
Tucked Away in the Heart of Old Milton. 1,335sqft, this rarely offered large corner unit - 2-bedroom condo is finally available! Nestled in one of Old Milton’s most sought-after buildings, this exclusive pocket features only one condo building and neighbours the 55+ bungalow community, giving it a truly private and welcoming feel. Surrounded by mature trees and ravine views, this location is loved for its peaceful setting — yet it’s just steps to the shops, restaurants, and charm of Milton. Inside, you’ll find the most desirable layout in the building, featuring a bright open-concept kitchen and spacious living area. The kitchen includes a large island with breakfast bar — perfect for casual dining or entertaining — and the laundry is conveniently tucked away from the main living space with amazing views. This thoughtfully designed 2-bedroom layout offers plenty of storage and natural light through large windows. The primary bedroom features two closets and a private ensuite, while the second bedroom includes a generous walk-in closet. Step out onto your private balcony with no neighbouring balconies on either side — offering total privacy and unobstructed ravine views of lush, mature trees. Two parking spaces, separate storage locker, Hydro/ Water included with fees — this home truly has it all. A rare find in Milton — space, nature, and location all in one. (id:46441)
160 Sanford Avenue N
Hamilton, Ontario
Sold 'as is, where is' basis. Seller makes no representation and/ or warranties. All room sizes approx. (id:46441)
315 - 308 Watson Parkway N
Guelph (Grange Road), Ontario
Sitting at over 1,100 sq ft, this one-bedroom plus den easily functions as a two-bedroom unit, features two bathrooms, and comes with an underground parking spot and storage locker. An inviting entranceway leads to the spacious kitchen, featuring ample cabinets, counter space, and a breakfast bar. Hardwood flooring in the living room, dining room, and leading into the primary bedroom, featuring a private covered balcony, walk-in closet, and ensuite bath with a stand-up shower and separate soaker tub. The den is being used as a second bedroom and also has hardwood floors and easy access to the second bathroom. In-suite laundry and low condo fees, which include water (centrally softened), make this super affordable living. The location features amazing walking trails, great schools, and parks! (id:46441)
73 Ayr Meadows Crescent
Ayr, Ontario
Who doesn't appreciate a slice of paradise where life slows down and taking those deep breaths becomes effortless? Welcome to Windsong! Nestled in the picturesque village of Ayr, this beautiful condo town has been carefully created with your family in mind. Don't be fooled by the small town setting- this home is packed with stylish upgrades. Inside, you'll find stunning features like 9' ceilings on the main floor, stone countertops throughout, luxury vinyl flooring, ceramic tiles, walk-in closets, air conditioning, and a 6-piece appliance package, just to name a few. Plus, this brand-new home is ready for you to move in immediately and comes with NO CONDO FEES for the first 2 YEARS and a $5,000 CREDIT towards closing costs! These incentives are only valid from now until December 31st so don't miss out - reserve your home TODAY! Please note that photos are of Unit 79, this unit has the same finishes but the layout is reversed. (id:46441)

