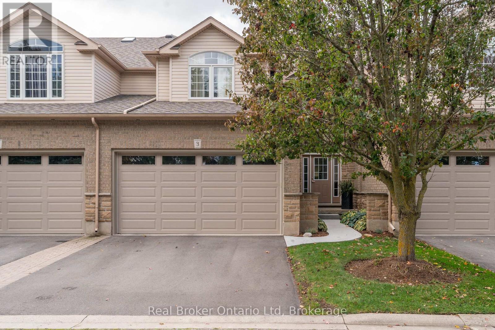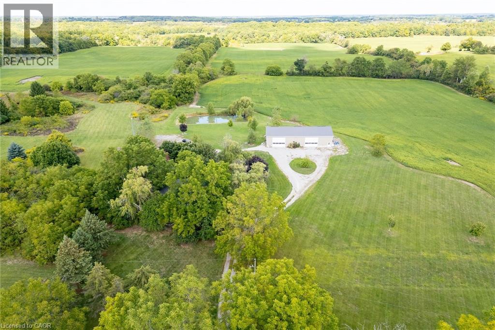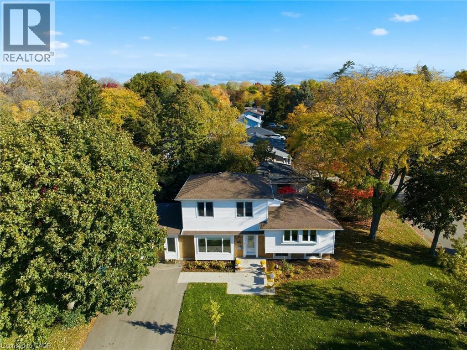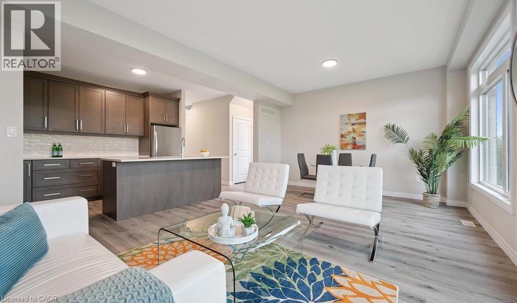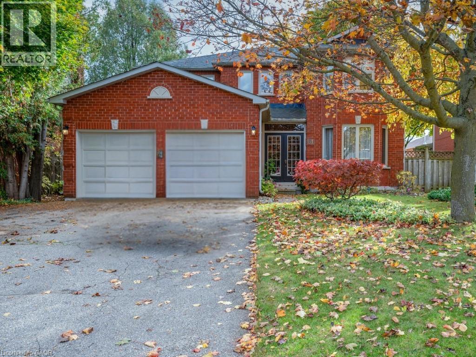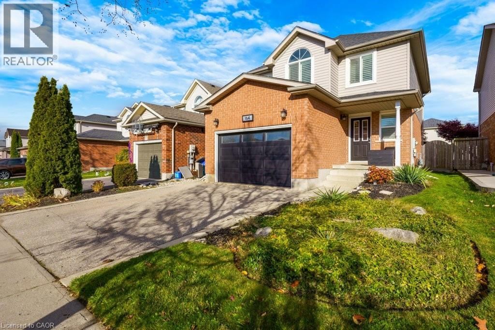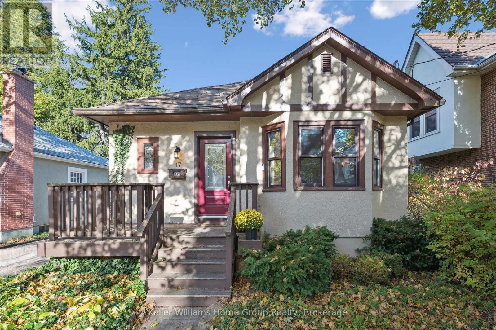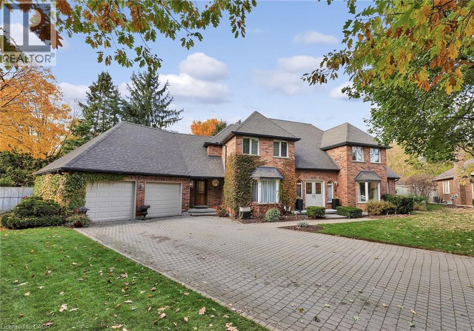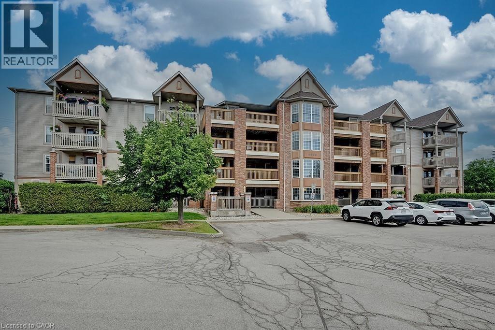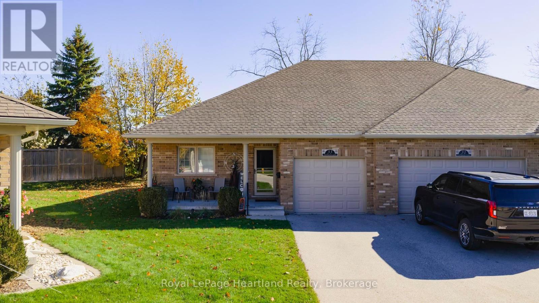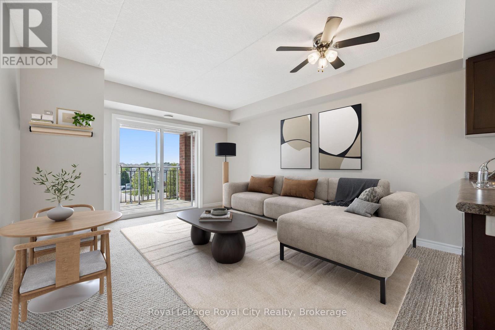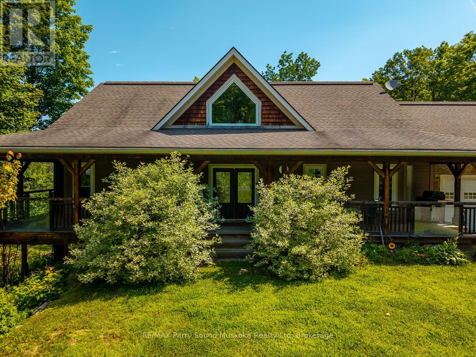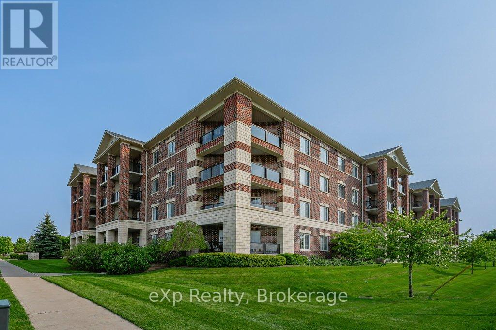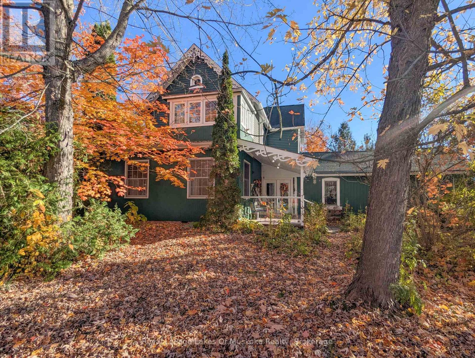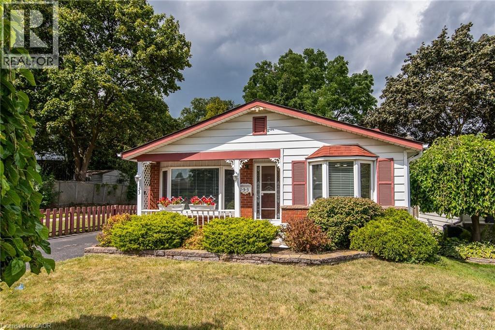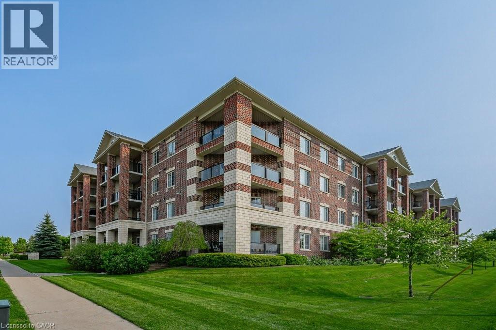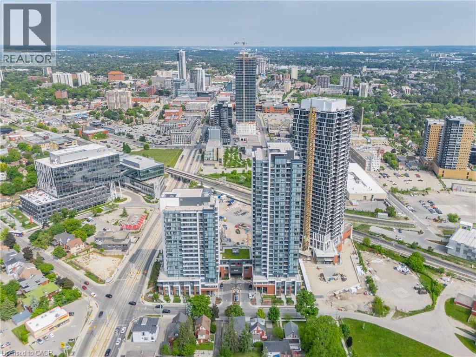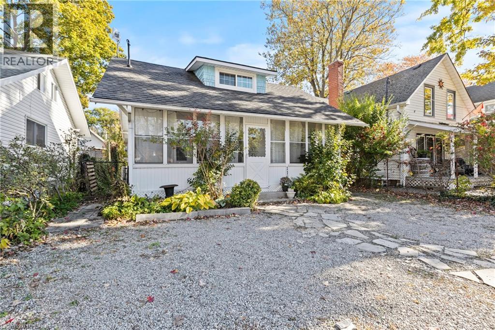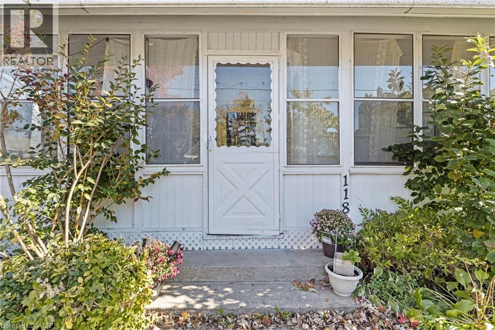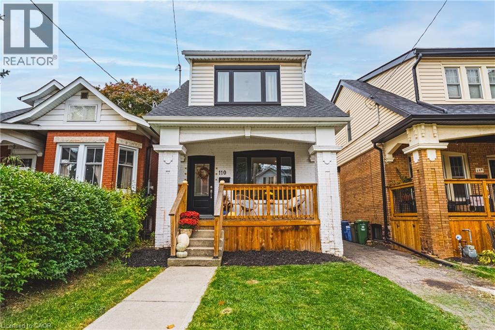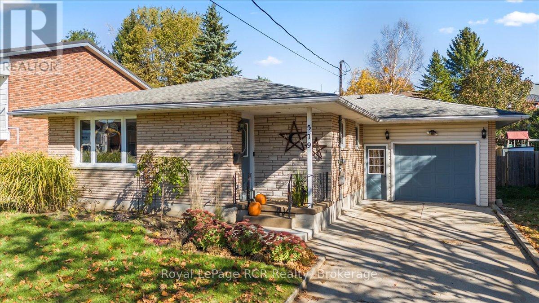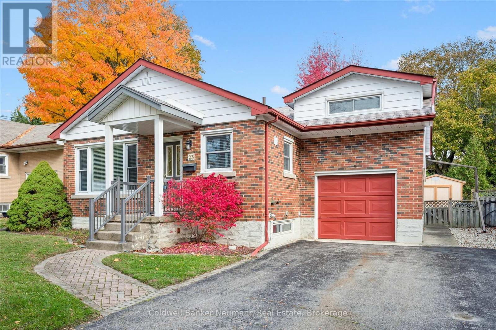3 - 254 Summerfield Drive
Guelph (Pineridge/westminster Woods), Ontario
Luxury. Privacy. Perfection. Experience refined living in this Thomasfield-built executive townhome, nestled within one of Guelph's most peaceful and impeccably maintained communities. Distinguished by superior craftsmanship and insulated concrete construction, this residence offers an exceptional blend of quiet sophistication and enduring quality. The rare main-floor primary suite delivers effortless, bungalow-style living, while the beautifully renovated kitchen, high-end appliances and spa-inspired bathrooms showcase thoughtful, elegant design throughout. An airy loft, two additional bedrooms, and a professionally finished lower level with a fourth bedroom and full bath provide versatile space for guests, family, or creative pursuits. With a private entrance, double garage, and the spacious feel of a detached home, this property redefines low-maintenance luxury. It's an ideal option for discerning buyers in search of elegance, tranquility, and a home that adapts beautifully to every chapter of life. (id:46441)
655 Townline Road W
Cayuga, Ontario
Extremely rare opportunity to own this beautiful 100 acre farm in the desired Oneida area of Haldimand County. Offers 58 acres of rolling farmland with the opportunity to add 10-15 acres more with the removal of fence rows, orchard and grass areas. Recreational enthusiasts will appreciate the beautiful hardwood bush, walking trails and two ponds. Incredible 40 x 80 newer outbuilding is sure to impress. One side is fully insulated with a kitchen, woodstove, propane furnace, plywood walls, the perfect spot for large family gatherings. Right side has two large overhead doors which provides plenty of room for your farming equipment or storage. Charming 3 bedroom 1.5 bath house with eat-in kitchen, centre island, wood stove and included appliances. Bright large family room with original pine plank flooring with double patio doors to private side yard. Upper level has 3 roomy bedrooms, an updated 4 piece bath and a handy laundry area. Don't miss out on this opportunity to acquire this 100 acre farm, they don't come up very often! (id:46441)
5188 Cedarbrook Crescent
Burlington, Ontario
A level above other homes, literally! Finally, a huge (over 2400 sqft of living space) renovated home in Elizabeth Gardens with a $200,000 additional floor added! Which brings me to the top 7 reasons to buy this home. 1. The professionally constructed extra floor addition means 5 above-ground bedrooms, and 3 total full baths with the all important master ensuite. Brilliant for those with a large family or those who need an at home office with lots of light. 2. You’ll be sold just when you see this kitchen! Gorgeous custom kitchen by Oakridge Cabinets features a huge island with a 2nd sink, quartz counters, trendy white cabinetry, stainless steel appliances, pot lights and plenty of storage. 3. The highly sought after open concept layout you’ve been looking for features a huge family room with a gas fireplace, pot lights, and lots of windows. 4. This quiet crescent location doesn’t get any traffic and is perfect for families. 5. This massive 7000 sqft lot features a great sized 60 by 30 ft side yard featuring a cute storage shed right next to the 40 ft long double driveway which can fit four large vehicles. 6. Location! The prime south-east Burlington neighbourhood of Elizabeth Gardens is known for its immense charm with mature trees, parks and lakeside amenities, all while being only a 6 min drive to the Appleby GO/QEW. Hang out by the lake at Burloak Waterfront Park or walk 15 minutes to the local Fortinos plaza and check out Centennial Trail. 7. 100% move-in-ready with many updates and upgrades featuring gorgeous engineered hardwood on all above-ground floors, trendy paint tones, renovated bathrooms (’18 and ’23), LED pot lights, extensive landscaping (’24), new roofing (’18/’09), Furnace and AC (’11), and “never-rot” vinyl windows throughout. Don’t forget about the sprawling deck and pergola in the super private yard. Dreamy homes like this don’t last, and homes with large additions are super rare. Don’t hesitate, book your showing today! (id:46441)
66 Ayr Meadows Crescent
Ayr, Ontario
Imagine living in a serene town, just minutes from the city and the 401. Welcome to Windsong! Nestled in the charming village of Ayr, this beautiful condo town backs onto green space and provides all the modern conveniences families need. Don't be fooled by the small town setting, this home is packed with value. Inside, you'll find stunning features like 9' ceilings on the main floor, stone countertops throughout, kitchen islands, luxury vinyl flooring, ceramic tiles, walk-in closets, air conditioning, and a 6-piece appliance package, just to name a few. Plus, these brand-new homes are ready for you to move in immediately and come with NO CONDO FEES for the first 2 YEARS and a $5,000 CREDIT towards Closing Costs!! Don't miss out, schedule an appointment to visit our model homes today! Please note that photos are of Unit 79, this unit has the same finishes but the layout is reversed. (id:46441)
60 Ayr Meadows Crescent
Ayr, Ontario
LAST END UNIT AVAILABLE FOR QUICK CLOSE!! Imagine living in a serene town, just minutes from the city and the 401. Welcome to Windsong! Nestled in the charming village of Ayr, this beautiful condo town provides all the modern conveniences families need. Don't be fooled by the small town setting, this homes is packed with value. Inside, you'll find stunning features like 9' ceilings on the main floor, stone countertops throughout, kitchen islands, luxury vinyl flooring, ceramic tiles, walk-in closets, air conditioning, and a 6-piece appliance package, just to name a few. Plus, these brand-new homes are ready for you to move in immediately and come with NO CONDO FEES for the first 2 YEARS plus a $5,000 CREDIT towards Closing Costs!! Don't miss out, schedule an appointment to visit our model homes today! (id:46441)
314346 Rocky Church Road W
West Grey, Ontario
The city's chaos screaming horns, packed streets, lights that never dim grinds you down. You dream of escape, a place to build a life that's yours. Seven kilometers north of Durham, Ontario, your 50-acre haven waits. You drive, urban sprawl fading in the rearview. The sound of wind-swept cedars welcome you as you pull onto your land. Boots hit soil, and silence wraps you like a warm blanket. This isn't just dirt, its the foundation for your dream home. A one-acre pond glints, inviting lazy fishing afternoons or quiet moments watching the sun dip low. A 210-foot zip line stretches across towering maples, daring you to soar imagine the wind, your kids laughter echoing. Trails twist through the woods, perfect for hikes with your dog bounding free or ATV rides to secret corners. Deer blinds hide in the trees, whispering of crisp fall hunts, while a campfire crackles in your mind, stars blazing above, untouched by city glow. This place is ready: a176-foot well pumps 100 gallons of clear water a minute; 200-amp hydro with three 40-amp outlets powers your vision. A four-season cabin with two bedrooms, a 3-piece bath welcomes you now, while two board-and-batten sheds (24x12, 30x14) and a 20x8x8 walk-in cooler handle your gear. (id:46441)
61 Harwood Road
Cambridge, Ontario
According to Google, you will be just 10 minutes from the 401 making this home a Commuter’s Dream! This all brick, 2800 sq ft, 4 bedroom, 2.5 bath, 2 storey is the perfect family home. Offering a spacious layout, with a formal living room, main floor office/den, formal dining room with French doors, a large eat-in kitchen and a main floor family room with a wood burning fireplace. Here a large or growing family can be easily accommodated, the open concept kitchen/family room allows parents to prepare dinner while easily keeping tabs on the kids in the family room or enjoying the large, fenced yard. Your home will be the go-to destination for Holiday gatherings as there is abundant space for extended family & friends to celebrate milestones and create special memories. The main floor den offers an undisturbed destination for kids to do their homework or an ideal work from home set-up for Mom or Dad. A main floor mud/laundry room and convenient 2pc bath complete this main floor. The second level is super spacious, features 4 extremely good-sized bedrooms and a full 4 pc bath. The primary bedroom easily permits a king size suite and proudly features 2 closets and a 5pc ensuite. The basement level is unfinished; it either awaits your creative vision or will provide spectacular storage space. Parking for up to 6 vehicles is easily handled with the double wide driveway and attached double car garage. Located within walking distance of parks, shopping & schools, this great family home awaits your visit! (id:46441)
164 Haskell Road
Cambridge, Ontario
Welcome to 164 Haskell Road located in the sought-after Franklin Pond community of East Galt. This 3-bedroom, 4-bath home offers comfort and convenience in a family-friendly neighbourhood. Enjoy nearby parks, trails, popular schools, and green space, all within minutes of shopping and major routes. The main floor features a bright, open layout with access to a private fenced yard. Upstairs are three bedrooms, including a primary with ensuite and walk-in closet. The finished lower level adds flexible living space . A great opportunity to own in one of Cambridge’s most desirable areas — close to everything East Galt has to offer. This one owner home has been well cared for and has seen many updates including new upper level carpet (2025), high efficiency furnace (2023), Patio door (2021), And insulated garage door (2020) to name a few. (id:46441)
47 Hillcrest Drive
Guelph (St. George's), Ontario
Located just steps to the coveted St Georges Park, this beautiful home is tucked onto a quiet crescent at the top of the hill in the St Georges Park neighbourhood. 47 Hillcrest is a charming bungalow that features a rear addition built in the early 2000's. It is deceiving from the exterior, but this home is now over 2000sf in size. When you enter, you'll notice the original charm that has been maintained throughout the years. The living room is bright and airy, thanks to the bay window at the front and connects to the dining room through a large arched opening. Further back, you'll find an open concept kitchen with ample peninsula seating. At that back of the addition is a huge family room with gas fireplace that overlooks the backyard, which is connected via a large sliding door (2024) and offers privacy on the deck (2023). There is also main level laundry! Upstairs there is a spacious primary suite with walk in closet and ensuite. The lower level is fully finished and offers tons more living space including an additional bedroom, 3pc bathroom, rec room, den, storage and more. As part of the main level and basement addition (all permitted), the home was upgraded to 200 AMP service. Low maintenance great sized backyard with natural gas hookup for a BBQ. There is a detached garage (new roof 2025) and mutual parking with total parking space for 2 cars. This home should be on your 'must see' list! Hillcrest Dr is a street of friendly neighbours who take pride in their homes and this home located in the desired King George French Immersion catchment. Walkable to downtown Guelph, GO/ Via, grocery stores and many other amenities. Don't miss it! (id:46441)
250 Grey Squirrel Place
Waterloo, Ontario
Welcome to 250 Grey Squirrel Place—an elegant family home tucked along a quiet crescent in one of Waterloo’s most desirable neighbourhoods, Colonial Acres, where warmth, space, and sophistication meet. Set on a rare double lot, this property offers exceptional outdoor space and privacy. The moment you step inside, you’re met with a stunning view of the main floor: a vaulted 14-foot ceiling in the front living room anchored by a wood-burning fireplace and framed by gleaming hardwood floors. A second wood fireplace enhances the cozy atmosphere in the main-level family room, while a dedicated office provides a quiet workspace. The mudroom/laundry room, conveniently located by the garage entrance, adds everyday practicality. The kitchen is designed for connection and function, featuring granite counters, Bosch stove and Miele appliances, and a walkout to the brand-new 2025 tiered wood deck overlooking the double-sized backyard—complete with a sports court, two Honeycrisp apple trees, and a peach tree, offering the perfect space for family play, gardening, or summer entertaining. Upstairs, you’ll find four generous bedrooms, including a serene primary suite with an ensuite, along with a second full washroom. The fully finished basement extends your living space with two additional bedrooms, a three-piece bathroom, and a large recreation room perfect for movie nights or weekend gatherings. With a double-car garage, interlock driveway, and mature trees surrounding the property, every detail speaks to comfort and quality. Ideally located minutes from Uptown Waterloo, the University of Waterloo, and Waterloo Park, with quick access to The Boardwalk, RIM Park, and Grey Silo Golf Course, this home offers the perfect balance of family living and professional convenience. (id:46441)
4003 Kilmer Drive Unit# 301
Burlington, Ontario
Spacious 2-bed, 2 full bath, third floor corner unit boasts over 1000 square feet of living space. Newly renovated kitchen with breakfast bar and patio doors leading to the balcony. The large master bedroom boasts a bay window and 4 piece ensuite. Close to shops, restaurants, parks, trails, community center, easy access to the Go and highways. 1 underground parking, 1 locker included. plenty of visitor parking. (id:46441)
13 - 33 Fairhaven Lane
Goderich (Goderich (Town)), Ontario
Welcome to 33 Fairhaven Lane - where comfort, style, and convenience come together in the sought-after "Towns at Orchard Park." This end-unit condo offers a truly carefree lifestyle, perfect for those who want to move right in and enjoy easy living in one of Goderich's most desirable communities. Step inside and instantly feel at home in the bright, open-concept living space filled with natural light and quality finishes throughout. The modern kitchen is the heart of the home, showcasing a stunning 7'x4' island with a quartz countertop and storage on both sides - ideal for meal prep, casual dining, or entertaining family and friends. Beautiful cabinetry and a functional layout make this kitchen both stylish and efficient. The spacious living room offers a cozy place to relax and flows seamlessly to your private concrete patio - the perfect spot to unwind, garden, or host summer BBQs. The main level also includes a 3-piece bath, a convenient laundry closet, and two generous bedrooms, including a beautiful primary suite complete with a 4-piece ensuite and walk-in closet. The lower level expands your living space with a third bathroom with laundry facilities, a finished recreation room, and a third bedroom that can easily be used as an office or guest suite, providing flexibility to suit your lifestyle. Plenty of storage space adds to the home's practicality and comfort. Enjoy the benefits of maintenance-free living with a low monthly condo fee of $292.71, which includes exterior maintenance, lawn care, and snow removal. Located just minutes from Goderich's scenic beaches, the historic downtown Square, shopping, dining, and walking trails, this home offers the perfect balance of small-town charm and modern convenience. Don't miss your chance to make 33 Fairhaven Lane your new address - move-in-ready, care-free lifestyle and ready to welcome you home. (id:46441)
313 - 60 Lynnmore Street
Guelph (Pineridge/westminster Woods), Ontario
This bright and cheerful 2-bedroom + den condo is the perfect spot to call home or a smart investment if you're looking for something near the University of Guelph! The open-concept kitchen flows right into the living space, so you're never out of the conversation while cooking. Step out onto your private covered balcony great for your morning coffee or a glass of wine in the evening. Need a home office or a separate dining area? The den gives you that extra flexibility. Both bedrooms are a great size with big windows and double closets, and there's even an in-suite laundry room with extra storage. With low condo fees and a location close to schools, parks, transit, and all the south-end amenities, this one checks all the boxes for first-time buyers, parents of U of G students, or investors. Come take a look - you'll love the feel of it! (id:46441)
246 High Street
Georgian Bay (Freeman), Ontario
This exceptional custom-built home is perfectly situated on a rare and expansive double lot right in the desirable community of MacTier. Thoughtfully designed with both functionality and flexibility in mind, the home features five spacious bedrooms and four full bathrooms, offering ample space for large or multi-generational families. The main floor showcases three generously sized bedrooms and two bathrooms, highlighted by soaring cathedral ceilings, rich custom finishes, and an open-concept layout that seamlessly blends the kitchen, dining, and living area for modern family living. Downstairs, the fully developed walkout basement includes two separate and private granny suites, each complete with its own entrance, making it perfect for extended family, guests, or potential rental income (see brokerage remarks for details). Outdoor living is a true highlight of this property, with expansive decks on both the front and back of the home, providing ideal spaces to relax, entertain, or enjoy peaceful views of the surrounding neighborhood. A large two-car garage offers secure parking and additional storage, while two oversized driveways provide plenty of room for vehicles or recreational toys. This one-of-a-kind home combines craftsmanship, space, and income potential all within a quiet, family-friendly area just minutes from local amenities. Whether you're looking for a forever home or an investment opportunity, this property delivers unmatched value and versatility. ** This is a linked property.** (id:46441)
315 - 308 Watson Parkway N
Guelph (Grange Road), Ontario
Sitting at over 1,100 sq ft, this one-bedroom plus den easily functions as a two-bedroom unit, features two bathrooms, and comes with an underground parking spot and storage locker. An inviting entranceway leads to the spacious kitchen, featuring ample cabinets, counter space, and a breakfast bar. Hardwood flooring in the living room, dining room, and leading into the primary bedroom, featuring a private covered balcony, walk-in closet, and ensuite bath with a stand-up shower and separate soaker tub. The den is being used as a second bedroom and also has hardwood floors and easy access to the second bathroom. In-suite laundry and low condo fees, which includes water, make this super affordable living. The location features amazing walking trails, great schools, and parks! (id:46441)
86 Quebec Street
Bracebridge (Macaulay), Ontario
3-BDRM HOME + 1-BDRM APARTMENT + SEPARATE 269 SQFT STUDIO/OFFICE + 23'x11' WORKSHOP/GARAGE. Step inside the main house through the covered sitting porch and convenient mudroom, then in to a large foyer with great storage. The main floor layout provides for a spacious kitchen/dining area (with direct access to the backyard deck for BBQing and relaxing), living room, family room with gas fireplace, and separate laundry room. Upstairs provides 3 bedrooms, a 4pc bathroom and cozy sunroom nestled among trees overlooking the front and side yards. Downstairs, an intact original stone basement completely spray foamed/sealed, offering 650+ sqft for storage or craft/workshop area. The attached LEGAL 400 SQFT APARTMENT offers 1-bedroom, a full kitchen combined with living area, a 4pc bathroom with clawfoot tub, and private entrance (with optional interior access to the Main House). Outside, the detached garage houses many opportunities including 162 sqft of storage in the shed space, 23x11 workshop/garage with loft storage, and 269 sqft studio/office space with propane fireplace and 2pc bath perfect for the artist or home-based business such as therapist, accountant, and B&B. A century home with traditional high ceilings throughout, timeless charm and character, an oasis of a backyard with beautiful gardens, mature trees, ornamental ponds, greenhouse, and additional shed on the east side of the home all found on a remarkably private property for an in-town corner lot. Only a 6-9 minute walk to dining, entertainment, shopping, swimming and walking trails around the Muskoka River. Book today to tour this Legal Duplex. (id:46441)
153 Pinedale Drive
Kitchener, Ontario
Just Reduced! Discover incredible value in this charming 3-level detached backsplit, now priced $50,000 below the original listing! A fantastic opportunity for first-time buyers or those looking to move into a detached home, this property combines comfort, character, and potential. Set on a spacious lot surrounded by mature trees, the home offers a private, peaceful backyard—perfect for relaxing, entertaining, or gardening. Inside, you’ll find a bright and functional layout with generous living areas, large windows that let in plenty of natural light, and room to personalize and make it your own. The quiet, family-friendly neighbourhood is ideal for all ages, with excellent schools, parks, shopping, and public transit just minutes away. Whether you’re starting out, downsizing, or looking for a smart investment, this home represents exceptional value and potential in a sought-after location. Don’t miss this opportunity—homes like this rarely come along at this price! (id:46441)
308 Watson Parkway N Unit# 315
Guelph, Ontario
Sitting at over 1,100 sq ft, this one-bedroom plus den easily functions as a two-bedroom unit, features two bathrooms, and comes with an underground parking spot and storage locker. An inviting entranceway leads to the spacious kitchen, featuring ample cabinets, counter space, and a breakfast bar. Hardwood flooring in the living room, dining room, and leading into the primary bedroom, featuring a private covered balcony, walk-in closet, and ensuite bath with a stand-up shower and separate soaker tub. The den is being used as a second bedroom and also has hardwood floors and easy access to the second bathroom. In-suite laundry and low condo fees which includes water, make this super affordable living. The location features amazing walking trails, great schools, and parks! (id:46441)
15 Wellington Street Unit# 318
Kitchener, Ontario
Available Immediately! Welcome to Unit 318 at Station Park Union Towers 2 — a modern 1 Bed + Den suite offering 535 sq. ft. of well-designed living space with premium finishes. Features include a sleek kitchen with stainless steel appliances and tall cabinets, upgraded bath with glass shower, 9-ft ceilings, pot lights, and a private north-facing balcony. Enjoy 1 underground parking space and a storage locker, plus access to top-tier amenities: a dog wash station, parcel room, bowling alley, lounge, swim spa, fitness and yoga studios, outdoor terrace with cabanas, BBQs, and firepit. Located in Kitchener’s Innovation District, steps to Google, LRT, the future Transit Hub, McMaster Medical School, UW Pharmacy, shops, and restaurants. Stylish urban living with unbeatable convenience! Photos have been virtually staged (id:46441)
118 Lincoln Road E
Crystal Beach, Ontario
A picture-perfect 1.5-storey dollhouse awaits in the heart of desirable Crystal Beach. This charming escape delivers timeless character with essential modern updates, offering you the ultimate vacation lifestyle. Imagine being just a 10-minute stroll from the stunning sandy shores of Bay Beach and the main boat launch. Warm, bright, and wonderfully low-maintenance, this home is perfect as a blissful weekend retreat, an easy-to-manage starter home, or a **potential Airbnb investment** in one of Niagara's most sought-after beach communities. Step out to your private, fully fenced backyard-your summer sanctuary-ideal for BBQs, pets, or a tranquil garden, complete with a handy shed for all your beach gear and tools. Peace of mind updates include exterior windows (approx. 6 years, excluding porch), roof (approx. 11 years), and 100-amp service. Embrace the easy-going pace of life in this beloved Niagara destination, all while being conveniently close to the QEW and the Peace Bridge to the USA. Don't miss this opportunity to claim your slice of paradise! (id:46441)
118 Lincoln Road E
Crystal Beach, Ontario
Charming Crystal Beach Rental. Live the vacation lifestyle! This cozy, picture-perfect 1.5-storey home offers timeless cottage character and low-maintenance living in desirable Crystal Beach. Enjoy the ultimate location: a 10-minute walk to the sandy shores of Bay Beach and the main boat launch. The home is warm, bright, and ready to enjoy.Features include a private, fully fenced backyard (great for BBQs!) and an outdoor shed for storage. LEASE TERMS: $1800/month plus utilities. REQUIRED: a recent credit report, photo ID, letter of employment, references, and two recent pay stubs first/last. Don't miss this chance to live steps from the beach! (id:46441)
110 Kensington Avenue
Hamilton, Ontario
Welcome to 110 Kensington Avenue South! Set in the heart of the desirable Delta neighbourhood, this beautifully renovated home blends 1920s character with modern comfort. Just steps from Gage Park and a short walk to the shops and cafés of trendy Ottawa Street, this property offers the perfect mix of charm, convenience, and community. Curb appeal shines with an inviting front porch, beautifully framed with exterior lighting. Inside, bright open-concept living features stunning engineered hardwood flooring, fresh paint, crown moulding, baseboards, and elegant trim. The dining room highlights a sophisticated coffered ceiling with a statement light fixture—ideal for entertaining. The kitchen impresses with white cabinetry, pantry, quartz countertops, stainless steel appliances, double sink, and modern backsplash, with a walkout to a private, fenced backyard complete with a patio—perfect for relaxing or hosting. Additional updates include newer windows and exterior doors, newer shingles, upgraded electrical and plumbing fixtures. Located in a family-friendly neighbourhood surrounded by mature trees, trails, parks, schools, and transit, this home offers classic charm, thoughtful upgrades, and easy access to the best of Hamilton living. Come see for yourself (id:46441)
579 19th Avenue
Hanover, Ontario
Impressive Bungalow Priced to Sell! Don't miss this outstanding opportunity for Buyers of all ages. This home greets you with a welcoming foyer and a bright living room featuring a cozy gas fireplace. The mainfloor features an eat-in kitchen that comes complete with an appliance package, 3 bedrooms and large bathroom. This bungalow is designed for comfort and convenience. The lower level features a spacious recreation room, new bathroom and bonus room that offers even more space for you and your family to enjoy or perhaps even an in-law suite if needed . You'll appreciate the upgrades including a forced air gas furnace installed in 2019, central air conditioning installed in 2018, and insulated attic in 2021 for energy efficiency. Additionally, the property includes an attached garage and a fully fenced private yard, perfect for outdoor enjoyment. This is a home you won't want to pass up! (id:46441)
23 Collingwood Street
Guelph (Riverside Park), Ontario
Welcome home to 23 Collingwood Street, nestled in Guelph's sought-after Riverside Park neighbourhood. This charming bungaloft features two main-floor bedrooms and a spacious primary suite just upstairs. The main level showcases beautiful hardwood flooring and an open-concept kitchen and living area, completely updated in 2018 for modern comfort and style. The finished lower level offers even more living space, with a fourth bedroom, a cozy rec room with a gas fireplace, a full three-piece bathroom, laundry, and plenty of storage. Step outside to enjoy a private backyard with a newer deck and a storage shed-perfect for relaxing or entertaining. The property also includes an attached garage and parking for 4+ vehicles. Located within walking distance of Riverside Park, shopping, scenic trails, and more, this home blends comfort, convenience, and character in one of Guelph's most beloved communities. (id:46441)

