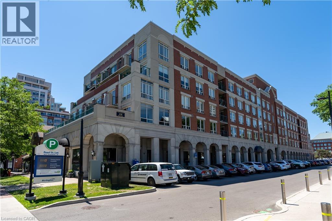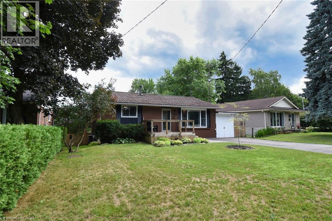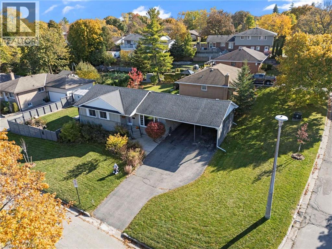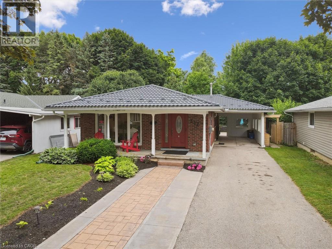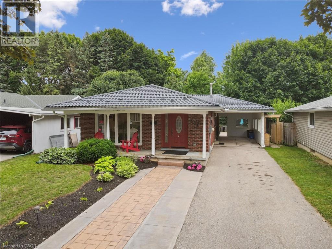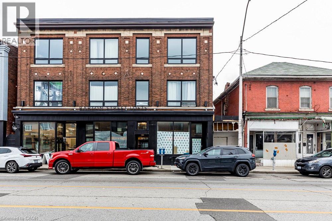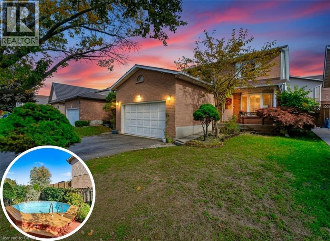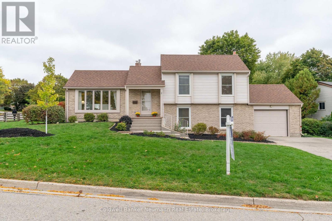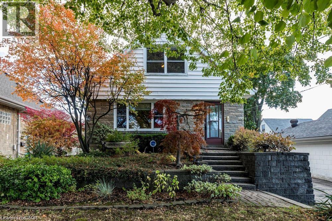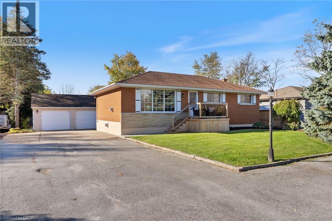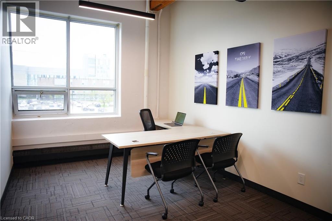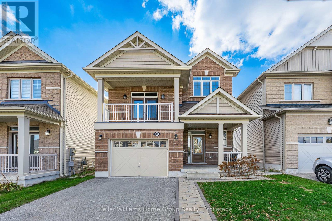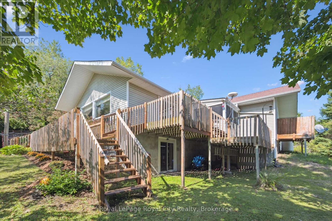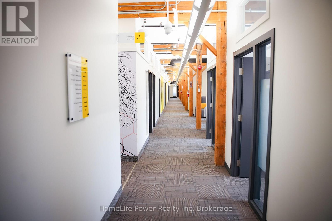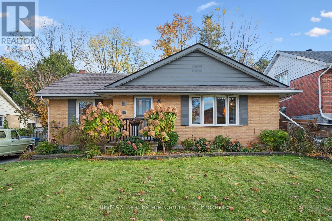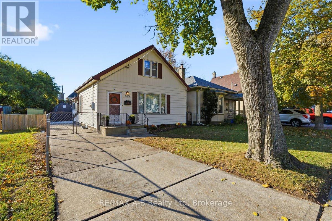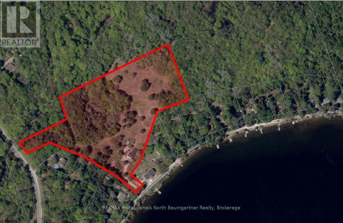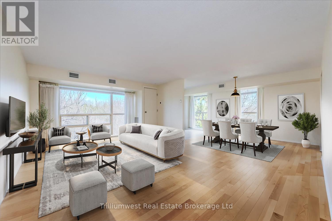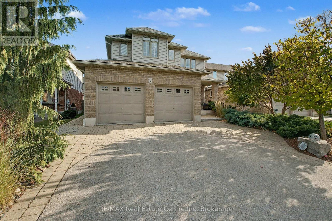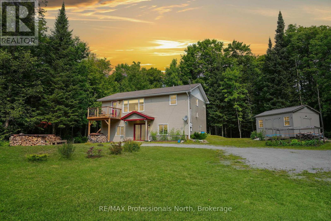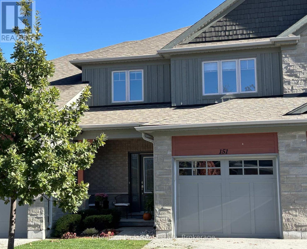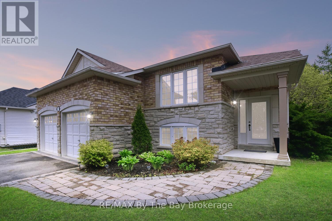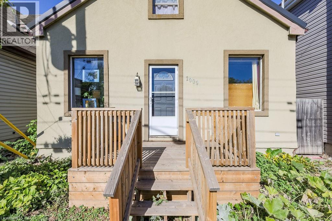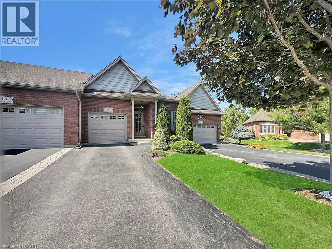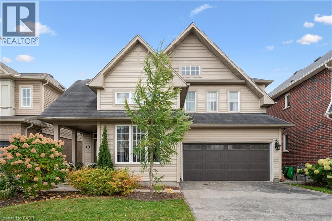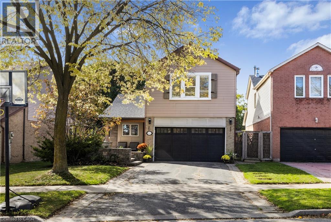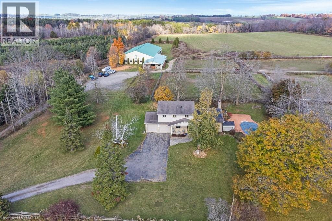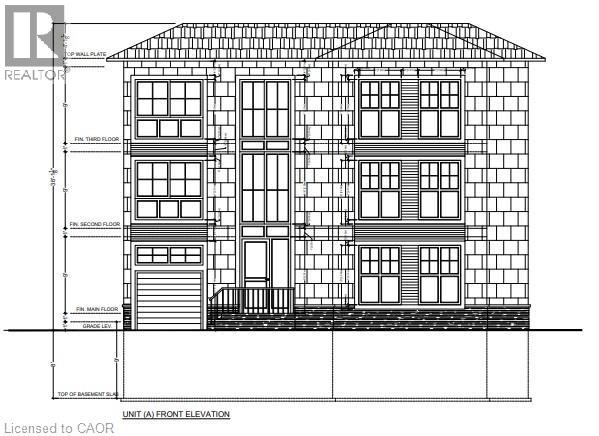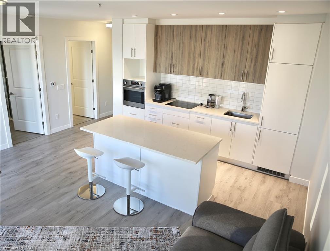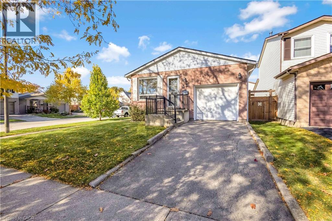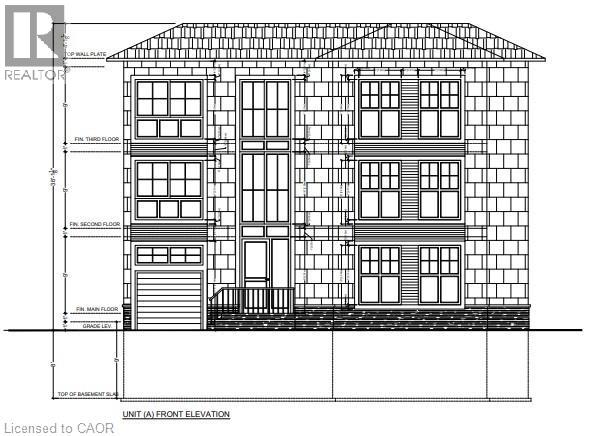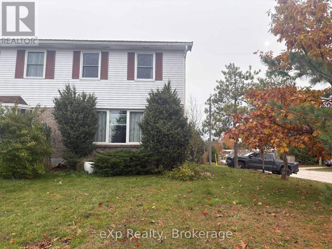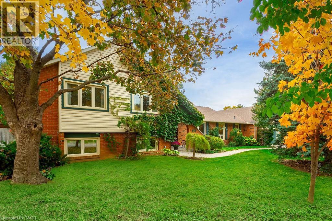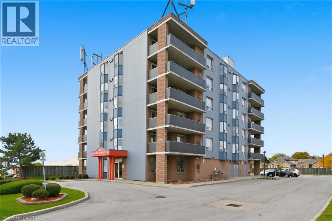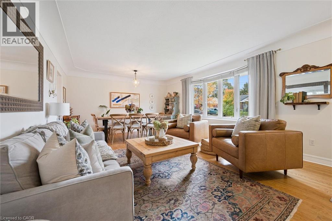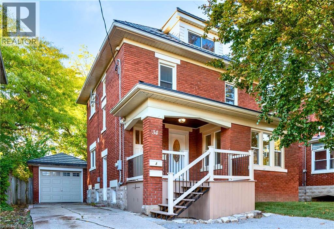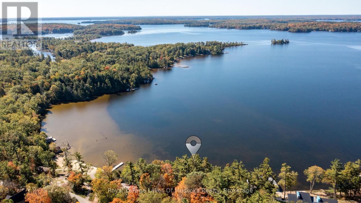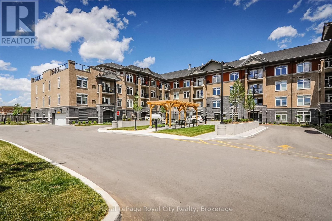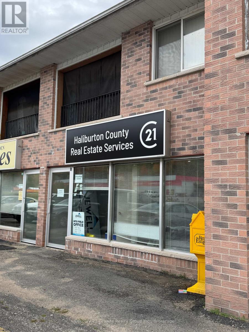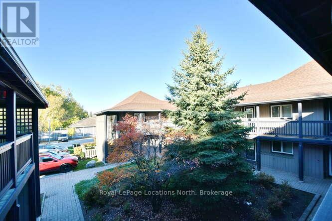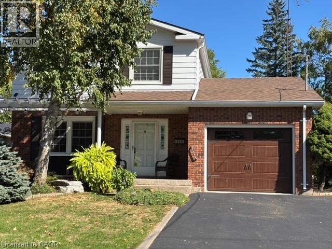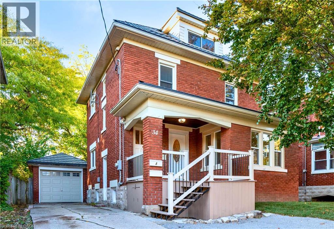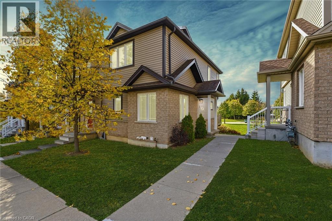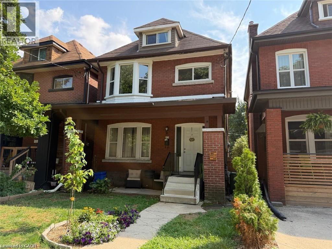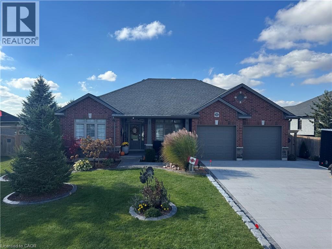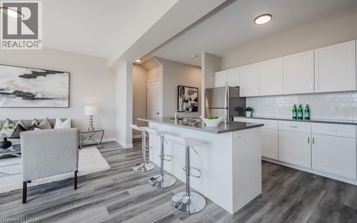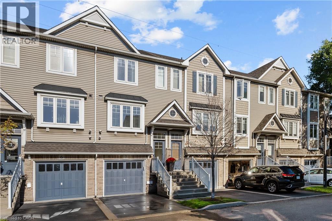430 Pearl Street Unit# 410
Burlington, Ontario
Downtown Burlington | The Residences of Village Square - Live at the Center of Everything. This inviting 2-bedroom, 2-bath condominium offers approximately 1,178 sq. ft. of thoughtfully designed living space, complete with two underground parking spaces and a private storage locker. Inside, discover spacious principal rooms and large, bright living areas and bedrooms enhanced by south-facing windows that fill the home with natural light. Village rooftop and partial lake views add charm and interest to your everyday setting. The primary suite features a generous walk-in closet and a jacuzzi ensuite, creating a relaxing private retreat. A full-size breakfast area and formal dining room provide flexibility for entertaining and everyday comfort. Set within a boutique building celebrated for its charm, intimate scale, and sense of community, residents enjoy access to a rooftop BBQ terrace and the ease of true walkable living. Step outside and stroll to Spencer Smith Park, the lakefront promenade, The Pier, coffee shops, restaurants, galleries, and everything that makes Downtown Burlington one of the city’s most desirable neighbourhoods. Pet restriction: Sorry, no dogs permitted. (Some rooms virtually staged/finished.) (id:46441)
144 Victoria Street
Simcoe, Ontario
In search of your own backyard oasis? Well you've found it! This stunning brick bungalow boasts a kitchen walkout to an elevated deck, and a basement walkout to a breathtaking in-ground pool and entertainment patio/gazebo ideal for this scorcher of a summer! From your living room look across to the beauty of the Norfolk Golf and Country Club, with an open concept to the updated kitchen, that looks out to the multi tiered deck and backyard. New updates and renovations providing tons of living space for the growing family or those who love to be the lynchpin of family and friends' get-togethers. Create the ideal den for family nights in the oversized rec room downstairs. Extremely convenient location to any amenities you could need downtown. Storage shed providing extra room for your lawnmower, motorcycle or any thing you need! The pool heater, liner, pump and surrounding concrete all updated in 2017. A quick walk to a wonderful walking trail in Simcoe. This home is the next step, or a very magnificent beginning to your real estate journey! (id:46441)
2 Grenada Drive
Simcoe, Ontario
Whether you are buying your first home or last home, upsizing or downsizing, raising a family or empty nesters, this 3-bedroom, 2 bath home has a lot to offer everyone. Recent upgrades throughout the home showcase exceptional attention to detail, giving it a fresh urban touch. The kitchen is the true highlight, featuring sleek modern cabinetry, striking black granite countertops with a matching backsplash, a peninsula with a waterfall edge, open shelving, and five stainless steel appliances. The semi-open concept design creates a seamless flow between the kitchen, dining, and living areas—ideal for family gatherings or entertaining. Garden doors in the dining room extend the living area to multiple entertaining areas in the private back yard. The finished basement adds valuable living space with a modern rec room, laundry area, an updated 2-piece bath, and a flexible bonus room ready to be customized to suit your needs. Practical updates provide peace of mind, including a new air conditioning unit (2022) and a 200-amp breaker panel with generator hook-up, leaving ample room for additions such as a hot tub, pool or EV charger. Outside, you will find a double carport that has secure storage for seasonal items and outdoor in addition to two garden sheds. With its thoughtful storage features, stylish finishes, and move-in-ready condition, this home offers the perfect blend of comfort, functionality, and modern living in one of Simcoe’s most sought after neighbourhoods. (id:46441)
357 Grangewood Drive
Waterloo, Ontario
The perfect option for multi-generational living, in-law suite, or a mortgage helper! Beautifully renovated duplex bungalow situated on a highly sought-after, family-friendly crescent in Waterloo, This home features two self-contained units — ideal for aging parents, adult children, or extended family. Extensively updated throughout, including a fully permitted basement suite completed in 2020. Each unit has its own heating and cooling system, separate gas and hydro meters, and private in-suite laundry. The main floor features 3 spacious bedrooms and 1 modern bathroom, along with a large, open-concept living space. The kitchen is a chef’s dream, with quartz countertops, stainless steel appliances, and a breakfast bar that flows seamlessly into the dining and family rooms. The lower level offers a bright and welcoming 1-bedroom suite with a den, perfect for a home office or guest room. Enjoy cozy evenings by the gas fireplace, and take advantage of custom heating controls in each room, a wall-mounted AC unit, and a stylish kitchen with generous storage, countertop space and a breakfast bar. Outside, you will find a metal roof, large private fully fenced lot and double-wide driveway with space for 6 vehicles including a car port, providing ample parking for the whole family, plus a massive wood deck and spacious backyard to BBQ and entertain! Located in a highly desirable Waterloo neighbourhood, just steps from transit, minutes to the expressway access, and close to parks, green space, shopping, and all amenities. (id:46441)
357 Grangewood Drive
Waterloo, Ontario
Stunning Legal Duplex Bungalow on a highly sought after Crescent in Waterloo! This extensively renovated property is the perfect addition to any investment portfolio. Featuring two fully updated units, including a legal basement apartment completed with permits in 2020 — this investment property offers both style and practical design. With fully separate heating and cooling systems for each unit and independent gas and hydro meters, tenants will pay and gas and hydro and landlord covers water. The upper unit boasts 3 bedrooms and 1 bathroom, with a bright and open concept layout. The kitchen is a showstopper with quartz countertops, stainless steel appliances, and a breakfast bar with seating that opens to the family and dining rooms. The lower unit offers 1 bedroom plus a den, complete with individual heating controls for each room, wall-mounted AC, and a gas fireplace. The kitchen provides generous storage and countertop space plus a breakfast bar. Metal roof plus both units feature in-suite laundry and a double-wide driveway with parking for up to 6 vehicles. The large fully fenced lot features a spacious wood deck for tenants to enjoy and total privacy in the backyard with mature trees plus a car port Located in one of Waterloo’s most desirable neighbourhoods, just steps from transit, close to expressway access, parks, green space, shopping, and all amenities. The upper unit is occupied by an exceptional AAA+ tenant and the lower unit is ready for your own tenant selection or personal use! (id:46441)
309 Barton Street E
Hamilton, Ontario
Welcome to 309 Barton Street East, a prime ground floor commercial space located in the heart of Barton Village—one of Hamilton's most walkable and rapidly revitalizing districts. This vibrant area is home to a dynamic mix of thriving small businesses, some long standing cafes/bars, and a niche butcher shop, offering strong foot traffic and community engagement. Rent is + hydro only. Situated just steps from the General Hospital and the Ron Joyce Children's Health Centre, this location is ideal for retail, studio, office, or wellness uses. (Refer to C5a zoning for full list). Property Highlights: Flexible shell space ready for your custom fit-out, Includes private bathroom and office space, Part of a community-oriented building and BONUS: Access to a unique shared outdoor lounge area at the rear, featuring artificial turf and a colorful, locally painted mural—perfect for relaxing or informal meetings. Join the momentum of Barton Village and bring your business to a community-focused and high-visibility location! (id:46441)
635 Rexford Drive
Hamilton, Ontario
Welcome home to this amazing Detached home featuring around 2000 square footage of living space. It has great sized living & dining area with amazing natural light. It comes with Well presented a resort backyard with swimming POOL. Upstairs there are 3 bedrooms with Master having its own ensuite. It comes with Professionally finished basement with fireplace. There are updates from time to time including all bathroom & Kitchen windows, light fixtures, floor around the pool etc. This is located very close to amazing amenities including Lime ridge mall, schools, Highway and much more. (id:46441)
2 Lisa Lane
Guelph (Willow West/sugarbush/west Acres), Ontario
Welcome to 2 Lisa Lane, a cherished one-owner home in Guelphs sought-after west-end Sugarbush area,known for its quiet, family-friendly streets and unbeatable convenience. This four-level side split sitsproudly on an oversized corner lot, offering plenty of space to grow and make your own. Well-loved andbeautifully maintained, this home features new bedroom flooring, a separate entrance to the lower levels,and an abundance of original character throughout. The flexible layout provides room for family living,entertaining, or the potential to create a separate unit down the road perfect as a mortgage helper or for alarge or multi-generational family. Located within walking distance to schools, parks, and amenities, 2 LisaLane combines comfort, charm, and location making it the perfect forever home. (id:46441)
8 Sylvia Crescent
Hamilton, Ontario
Welcome to this charming 1 3/4 -storey, three-bedroom, two-bath home which has been lovingly maintained inside and out. Great price to get into this sought after Rosedale locale on a quiet, mature tree lined street. With solid bones and classic features, this home awaits your style and personal updates to really make it shine. Beautifully landscaped 40'x125' lot with lush, mature gardens that create a peaceful outdoor retreat. Nice interior features include hardwood floors through most of the main living areas, Cove ceilings, and a bright oak kitchen with a peninsula for added prep space and generous and counter space. Enjoy a main level Primary bedroom with closet plus 2 well sized on the upper level which include good closet space. A side door entry is perfect for possible inlaw or multi generational living with the finished basement with a large Rec Room, Laundry area, stove hookup, work space and a 3 pc bath. A detached single garage with hydro and workbench is perfect for hobbyists. Plus a long side drive fits 4-5 cars. A fabulous location steps to schools, parks, shopping, bus and transit, and plus easy access for commuters, this is wonderful opportunity in a desirable community. (id:46441)
5187 White Church Road E
Mount Hope, Ontario
Welcome to 5187 White Church Road East in Mount Hope. A beautifully maintained brick bungalow combining country charm with modern comfort. This 3+1 bedroom, 2 full bathroom home sits proudly on a generous 75x200 ft lot, offering plenty of space for a growing family. Step inside to find hardwood floors throughout the main level, a bright and inviting living space, and a well-appointed kitchen featuring granite countertops and stainless steel appliances. The main floor includes three spacious bedrooms and a stunning 5-piece bathroom with quality finishes. Downstairs, the fully finished basement offers incredible versatility, featuring a large bedroom, a full bathroom, UV water filtration system and plumbing roughed in for a potential second kitchen, making it an ideal setup for a future in-law suite or multigenerational living. The newly installed, on-trend flooring adds warmth and style to the lower level. Outside, enjoy your expansive backyard perfect for entertaining or simply relaxing. The 24’x24’ detached garage provides excellent space for car enthusiasts, hobbyists, or tradespeople, while the 14’x16’ shed with a roll-up door offers added storage or workshop potential. The extra-long driveway easily accommodates 8+ vehicles. Located just minutes from Binbrook Conservation Area, Glanbrook Community Centre, local schools, trails, and all Binbrook amenities, this home offers the perfect balance of rural lot size and urban convenience. A solid family home with future potential ready for you to make it your own. *SOME PHOTOS VIRTUALLY STAGED* (id:46441)
72 Victoria Street S Unit# 23
Kitchener, Ontario
CollabHive offers fully serviced and furnished offices with 24/7 access, designed to help you work, connect, and grow.Conveniently located in Kitchener's vibrant corporate district - just steps from Google and leading tech companies, and easily accessible from all major highways - whether you're a solopreneur, start-up, or a scaling company, CollabHive private offices and co-working spaces puts your business needs at the center of a very productive and creative environment.Enjoy ultra-high-speed internet, modern furnishings, and access to premium amenities including fully equipped meeting rooms, soundproof pods, and podcasting studios, and more. The inspiring CollabHive environment fosters productivity, networking, and collaboration within our dynamic member community. CollabHive offers flexible membership options with short- or long-term private offices and co-working spaces to any size of team. (id:46441)
31 Kay Crescent
Centre Wellington (Fergus), Ontario
Are you looking for a family home with lots of space for the whole family? Then don't let this one pass you by! This great 2 storey home with a fully finished walkout basement is in one of Fergus's popular and desirable family neighbourhoods. Almost 2850 sq ft of living space including the fully finished walkout basement. This home has a fabulous floorplan, as you enter through the front door into the spacious foyer there is a front hall closet and 2-piece washroom. Head into the bright and spacious main living area, with open concept dining area, living room with gas fireplace, well equipped kitchen with dark stained cabinetry, stainless appliances, centre island, granite counter tops, ceramic tiled backsplash, a very bright spacious dinette area and patio door leading out to the raised deck. Head upstairs and you will love the large family/bonus room with high ceilings, and garden doors leading out to a balcony at the front of the house. In addition to the bonus room there is a large primary bedroom with walk in closet, a good sized 4-piece ensuite with a large glass shower, soaker tub and double vanity. There are 2 more good sized bedrooms and a 4-piece main bathroom. As you head down to the finished basement you will find access to the attached garage, the finished basement has a large bright rec room, a 4 piece bathroom, laundry and lots of storage.There are patio doors from the rec room leading out to a patio and a fenced backyard with no neighbours in behind. This home is move in ready. Come and view this great family home today! (id:46441)
6127 First Line
Erin, Ontario
Looking for an idyllic country home at an affordable price? This unique bungalow sits tucked back a few hundred feet from the road on a sprawling, treed 10-acre parcel, offering the perfect balance of privacy and natural beauty.The home itself provides over 2,000 sq. ft. on the main level, featuring 2 bedrooms, 2 bathrooms, and multiple inviting living spaces. Host gatherings in the vaulted Family Room with gas fireplace, or enjoy a quiet evening in the cozy Living Room with wood-burning stoveboth with walkouts to the private yard. The lower level also offers a walkout, creating excellent potential for future living space or in-law accommodations. Step outside and imagine the possibilities, grow your own vegetables and flowers, start a beehive, or simply wander the cut trails through the forest, perfect for hiking, bird watching, or unwinding in the peaceful outdoors. All this, while being just 15 to 20 minutes from town in nearly every direction - Fergus, Orangeville, Erin, or Acton. Escape the city, bring your redecorating ideas, and make this your dream countryside home. (id:46441)
300 - 23 - 72 Victoria Street S
Kitchener, Ontario
CollabHive offers fully serviced and furnished offices with 24/7 access, designed to help you work, connect, and grow.Conveniently located in Kitchener's vibrant corporate district - just steps from Google and leading tech companies, and easily accessible from all major highways - whether you're a solopreneur, start-up, or a scaling company, CollabHive private offices and co-working spaces puts your business needs at the center of a very productive and creative environment.Enjoy ultra-high-speed internet, modern furnishings, and access to premium amenities including fully equipped meeting rooms, soundproof pods, and podcasting studios, and more. The inspiring CollabHive environment fosters productivity, networking, and collaboration within our dynamic member community. CollabHive offers flexible membership options with short- or long-term private offices and co-working spaces to any size of team. (id:46441)
19 Cadillac Drive
Guelph (St. George's), Ontario
Welcome to 19 Cadillac Drive, a charming brick bungalow nestled on an impressive 60 x 140 ft lot in one of Guelph's most beloved neighbourhoods, St. George's Park! This warm and inviting 3-bedroom home blends timeless character with thoughtful updates and is surrounded by mature trees, beautiful gardens and serene privacy. Step inside to a bright, open-concept living and dining room, where rich hardwood floors, a massive bay window and natural sunlight create a perfect space to gather with family. The spacious kitchen offers ample counter space, two large windows and a built-in beverage fridge. All 3 generously sized bedrooms feature hardwood floors and oversized windows, sharing a beautifully renovated main bathroom complete with a modern vanity and a stunning glass walk-in shower with detailed tilework. Downstairs, a second 3-piece bathroom adds convenience and the framed basement awaits your finishing touches. The fully fenced backyard is a dream: enjoy summer barbecues on the massive patio, relax in the private hot tub or let the kids and pets run freely in the expansive grass area. Two sheds for your storage needs. Notable updates include: furnace (3 years), updated bathroom, newer roof & water softener (under 5 years), new tiled entry, central vac, and mostly updated windows (except kitchen). This unbeatable location is just around the corner from École King George and steps to St. George's Park with tennis courts, a playground and open green space. You're a short walk to downtown Guelph, where you'll find GO Transit, boutique shopping, fantastic dining and much more! Move-in ready with room to grow - 19 Cadillac Drive is the perfect place to plant roots! (id:46441)
853 Queens Avenue
London East (East G), Ontario
Welcome to this beautifully updated classic home in the heart of Old East London! Set on a deep 34 x 204 ft lot, this charming detached 1.5-storey residence perfectly balances timeless character with thoughtful modern upgrades. Inside, you will find fresh painting and new flooring throughout, updated lighting, the main floor offers a bright and inviting living room, a cozy dining area, and a refreshed kitchen with newly painted cabinetry, backsplash, and well-maintained appliances. The adjoining dinette is filled with natural light from large windows creating the perfect space for morning coffee or family meals. The main level also includes a spacious primary bedroom with a double closet, a fully renovated 4-piece bathroom, and a versatile bonus room with basement access ideal as an office, playroom, or guest space. Follow the spiral staircase to the upper level, where two additional bedrooms provide comfort and flexibility for family or work-from-home needs. Step outside to enjoy a private backyard featuring a deck, fully fenced yard, and a Portable shelter equipped with hydro, security systems and air supply. Conveniently located close to schools, downtown, shopping, and everyday amenities, this home delivers both charm and practicality in one of London's most historic neighbourhoods. (id:46441)
1093 Reynolds Road
Minden Hills (Minden), Ontario
Set on 10 picturesque acres, this unique property with separate living quarters offers a rare opportunity to own a piece of Horseshoe Lake's storied past. Once part of a historic 100-acre lodge, the home was thoughtfully constructed on the foundation of the original barn. In the lower level, massive support beams and thick stone walls stand as enduring reminders of its heritage, while a 2005 addition expanded the living space without compromising the property's distinctive character. This 3-bedroom, 3-bathroom residence features an innovative layout with two fully independent living quarters, each complete with its own kitchen - ideal for multi-generational living or hosting guests with comfort and privacy. Recent updates include a newly renovated powder room, a heat pump, and a propane furnace as backup. Enjoy a unique property that offers both privacy and fun. Watch deer, meditate beside the natural spring, or boat, swim, golf, and practice other sports on your 10 plus acres. In the winter, toboggan, snowmobile, ski, snowshoe, bonfire and stargaze all year long without leaving home. This duplex home offers plenty of room for family and guests, or for rental income. A fenced yard on the lakeside of the house with metal shed for storage of life jackets, offers peace of mind for children and pets. Experience lakeside living enriched by history at 1093 Reynolds Road, where the timeless charm of the past meets the comfort and convenience of today - directly across from beautiful Horseshoe Lake. An additional 1.2-acre parcel with approximately 150 feet of frontage on Horseshoe Lake Road (PIN 391900335) is also available for purchase. See MNR map for details. (id:46441)
305 - 55 Blue Springs Drive
Waterloo, Ontario
This absolutely stunning corner unit boasts floor to ceiling windows which beautifully frame gorgeous views of mature gardens and calming green-space. Offering over 1200 square feet of easy living, including 2 large bedrooms and 2 full bathrooms, this spacious condo is a truly rare commodity. The wide open living space flows easily into a generous dining area, providing an effortless layout for entertaining. Relax for a while in the cosy den and enjoy the spectacular vista on any given day. Cook up new recipes and old favourites in the freshly updated kitchen, which offers ample storage for all your culinary desires, along with a delightful breakfast nook where sharing morning coffee and planning the day's adventures is always on the menu. Mechanically upgraded with a newer Heat Pump, Unit 305 includes an underground parking spot plus a large storage locker, along with all the appliances... there's really nothing to do here except move in. Minutes from Uptown Waterloo, walking distance to transit and shopping, there's something here to delight everyone. With an upper patio, a well-stocked library, a party room, shared workshop space, ample visitor parking, and easy access to some of the most scenic trails in Waterloo, this lovely condo is definitely worth a closer look. Please note that Dogs are not allowed in this building. (id:46441)
28 Irving Crescent
Guelph (Clairfields/hanlon Business Park), Ontario
Introducing 28 Irving Crescent, a fully renovated 4 bedroom, 4 bathroom home offering over 3,000 sq ft of finished living space in one of Guelph's most desirable neighbourhoods. Lovingly cared for by the same family for 20 years, this property has been transformed with a complete 2023 renovation including new kitchen cabinet fronts, quartz countertops, reconfigured pantry, large island, flooring, laundry room, ensuite, second floor bath, refinished stairs, fireplace, paint and baseboards, plus updated lighting and pot lights. The lower level features a guest suite with new vanity and sink (2025). Step outside to your private backyard retreat with professional landscaping, pool, new heater (2023) and liner (2020). Other updates include furnace (2023), water softener (2025), roof (2017) and A/C (2017). This home is close to top schools, shopping, amenities and quick 401 access. Homes on this street rarely come available. Don't miss this opportunity to make 28 Irving Crescent yours. Book your showing today! (id:46441)
1453 Minnicock Lake Road
Dysart Et Al (Dysart), Ontario
Imagine your own acreage with trails for skiing, snowshoeing and hiking, all out your back door. This 3 bedroom, 2 bath home has everything you are looking for. 30 acres of pristine forest with a scenic marsh, lovingly called "The Meadow". The forest is part of a forest management plan to reduce property taxes. The home is immaculate and extremely well maintained with several upgrades over the past six years. You will love the ground level walk-in to the rec room with high ceilings, a cozy WETT certified woodstove, and combined washroom/laundry. The upper level has two decks for entry and for barbecuing or just relaxing with your morning coffee. Check out the kitchen with updated appliances and an island with pot drawers for extra storage. The driveway has room for all your company, and a fabulous 12'x16' shed is great for toys, storage or a workshop. Come walk the trails, breathe, and reconnect with the outdoors. Discover the adorable campsite/bonfire pit at the marsh - a great place to relax, and in the Winter months you can ski or snowshoe across the meadow to a beautiful forest on the other side. You are 15 minutes from Haliburton Village and all that The Highlands has to offer. Great restaurants, shopping and festivities year-round. (id:46441)
151 Preservation Road
Collingwood, Ontario
Gorgeous Ski Season rental home in Silver Glen Preserve, Collingwood. This beautiful upgraded home offers a large entrance foyer and hallway leading into a fabulous open concept living, dining and kitchen area, perfect for entertaining. Relax in front of the gas fireplace in the living room after a day on the slopes. Hardwood floors on main floor, kitchen with breakfast bar, quartz countertops and stainless appliances. Powder room on main floor and entrance to garage off hallway. Upstairs you have 3 great sized sized bedrooms, a primary 4 piece ensuite and 4 piece main bathroom plus a convenient second floor laundry. Fully finished basement provides additional living space with a cozy family room with wide screen TV, plenty of seating and desk area. Enjoy the added benefit of the community clubhouse with gym. This seasonal rental has it all and is a perfect central location being only minutes to the ski hills and minutes to dining and shopping downtown Collingwood. NO SMOKING. Small non shedding pet may be considered. Snow removal included. Garage parking for 1 car plus driveway. A perfect winter getaway. (id:46441)
7 Meadowood Drive
Wasaga Beach, Ontario
Beautiful 3 bedroom plus den raised bungalow in a desirable well established neighborhood in Wasaga Beach. This well maintained home is situated on a premium lot backing onto green space and walking trail offering lots of privacy and nature at your doorstep. It's welcoming entrance takes you to the bright main level of living space which offers a lovely well designed kitchen with newer appliances, accent lighting and adjacent dining area. Charming front den works perfectly for an office, library or separate formal Living room or dining room. Family room with large windows features walk out to deck patio perfect for sunsets and outdoor entertaining. Large main floor master with ensuite and walk in closet and also has direct access to deck patio by its charming garden door. Convenient main floor laundry room with inside access to double car garage. Partially finished lower area offers additional finished room for a bedroom, office or den with a large unfinished rec room with direct walkout to back yard offering endless possibilities. Rough-in for lower level bathroom. This mostly completed home can be yours now and is available for a quick close. Conveniently close to all amenities of Wasaga Beach with excellent access to all commuter routes.**Some photos are virtually staged (id:46441)
1009 Cannon Street E
Hamilton, Ontario
Bright and charming home in an emerging neighborhood full of growth and opportunity! The open concept main floor is filled with natural light and features soaring 9’ ceilings. Upstairs you’ll find two bedrooms, plus rough-in plumbing for a second bathroom already in the walls—making duplex conversion or an ensuite addition a breeze. One bedroom also offers the potential for a private balcony escape, perfect for morning coffee. Additional highlights include a 50-year steel roof, newer windows (main & basement), updated plumbing and electrical, a private basement walk-out, and parking for 2 (expandable to 4). Steps to trendy Ottawa Street, transit, schools, restaurants, and highway access. Perfect for first-time buyers, renovators, or investors ready to unlock value and build equity! (id:46441)
15 Iron Bridge Court
Caledonia, Ontario
Available immediately for lease! Welcome to 15 Iron Bridge Court, a beautifully maintained freehold bungalow townhome nestled on a quiet court in the heart of Caledonia. This 2+1 bedroom, 2.5 bathroom home offers a functional and inviting layout with a walk-out basement and plenty of living space. The open-concept main floor features 9’ ceilings with elegant cove trim, creating a bright and airy feel throughout. The spacious kitchen offers an island and plenty of cabinet and counter space, flowing seamlessly into the living and dining area with access to a beautiful balcony overlooking the backyard. The primary suite features a walk-in closet and a 4-piece ensuite, while an additional bedroom/den, main floor laundry, and a powder room add to the convenience. The finished lower level is bright and inviting, featuring large windows, a walk-out to the patio, an additional bedroom with a large window, a 3-piece bathroom, and ample storage space. Located in a peaceful and desirable neighbourhood. Immediate possession available. Tenant required to pay all utilities. (id:46441)
55 Wakefield Street
Breslau, Ontario
Stunning 4 bedroom 4 bathroom family home in the lovely community of Breslau. Open and spacious main floor features 9-foot ceilings, a bright home office and a gorgeous modern kitchen overlooking dinette and family room — perfect for family living and entertaining. Upstairs, you’ll find 4 generous bedrooms, including a huge primary suite with two walk-in closets and a luxurious ensuite, plus the convenience of upper-level laundry. The finished walkout basement offers a fantastic 1-bedroom in-law suite complete with a fireplace, full sliding door walkout to the patio and laundry rough-in. Backing directly onto a park, this home offers space, comfort – perfect set up for family life. Portion of lower level is virtually staged. (id:46441)
1122 Glenridge Drive
Oakville, Ontario
Welcome To This Beautifully Appointed Home In Oakville’s Prestigious Glen Abbey Community, Offering The Perfect Blend Of Sophistication, Comfort, And Modern Convenience. Thoughtfully Upgraded, This Residence Features A Chef-Inspired Kitchen With Large Island, Built-In Stainless-Steel Appliances Including A Gas Stove, Gas Range Hood, Fridge, And Microwave, Opening Seamlessly To A Warm Family Room Highlighted By A Cozy Gas Fireplace And In-Ceiling Speakers. Elegant Dining Area And Island Seating Provide The Perfect Backdrop For Entertaining, While The Finished Lower Level—With An Inviting Electric Fireplace And Built-Ins—Offers Additional Living Space For Relaxation Or Recreation. Step Outside To Your Private Backyard Oasis Complete With A Built-In Gas Grill And Gas Fire Table, Ideal For Year-Round Entertaining Amid Beautifully Landscaped And Hardscaped Grounds Enhanced By An Irrigation System (2015). Major Updates Include Kitchen Renovation (2017), Primary Bathroom With Heated Floors (2019), Newer Roof (2017), Owned Hot Water Tank (2025), Owned Air Conditioner (2025), And Owned Furnace (2011), Providing Comfort And Peace Of Mind For Years To Come. Nestled Within Walking Distance To Top-Ranked Schools, Parks, Trails, And Near Renowned Glen Abbey Golf Club, And Local Favourites Like Monastery Bakery, This Exceptional Home Captures The Best Of Oakville Living—Luxury, Lifestyle, And Location All In One. (id:46441)
5511 Second Line
Erin, Ontario
Welcome to this stunning 35-acre equestrian property, perfectly set in a peaceful rural setting and thoughtfully designed for both horse enthusiasts and country living. With 18 acres of workable land currently in hay, this property offers endless possibilities for agriculture, boarding, or your private hobby farm. The steel 18-stall horse barn features a 70’ x 120’ indoor riding arena, hot and cold wash bay, spacious tack room, and hay storage for up to 2,500 bales. Eight well-maintained paddocks provide excellent turnout, making this a truly turn-key setup for horses. The side-split home blends warmth and functionality with vaulted ceilings, French doors, and beautiful country views. The bright living and dining rooms open to a large back deck overlooking the paddocks — the perfect place to relax after a day on the farm. The spacious kitchen offers abundant counter space, storage, and double French doors leading to the backyard for seamless indoor-outdoor living. Convenience abounds with main-floor laundry, a powder room, and a main-floor bedroom currently used as an office — ideal for a home-based business or guest suite with nearby washroom access. Upstairs, you’ll find three generous bedrooms, including a primary suite with a walk-in closet, soaker tub, and large glass shower. A second full bath upstairs features a five-foot by three-foot walk-in shower. The finished basement adds even more living space with a large rec room, bedroom, modern full bath, and ample storage in the utility room. This exceptional property combines equestrian excellence with comfortable family living — all in a peaceful, scenic setting just minutes from town amenities. A rare opportunity to own a complete, well-planned horse facility and family home in one beautiful package. (id:46441)
439 Alice Avenue
Kitchener, Ontario
Approved by the City of Kitchener. Attention developers and investors! 6 units possible here. Redevelopment site for 2 triplex's (built as 2 x semi-detached with 3 units in each – see photo gallery for conceptual rendering). Plans attached as supplement documents. Existing structure is best to be ripped down. This property is brimming with potential—pre-approved by the City of Kitchener for a triplex redevelopment. Situated on a large lot in the heart of Kitchener. The existing home currently offers 3 bedrooms and 1 bathroom, providing a solid foundation for renovation or expansion. Conveniently located near public transit, the LRT, Google, Victoria Park, shopping, and other key amenities, this property presents an incredible opportunity for those looking to invest or undertake a full home renovation. (id:46441)
181 King Street S Unit# 706
Waterloo, Ontario
Everything included: * Fully furnished (Queen bed, sofa-bed, accent chair, coffee tables, coffee machine*, bar chairs, tiled balcony) * Welcome to Unit 706 in Circa 1877, Uptown Waterloo! This Mayfield Terrace Sky Suite offers 731 sq. ft. of interior living space plus 183 sq. ft. of tiled outdoor balcony space. The open-concept layout features high ceilings and abundant natural light through large windows. The bedroom includes a custom built-in storage system integrated into the wall, providing plenty of organized space, along with a separate wardrobe for additional storage. The kitchen/living area opens to a spacious balcony overlooking King Street, ideal for relaxing or entertaining. The kitchen offers built-in appliances, an island, and quartz countertops in both kitchen and bath. Enjoy in-suite laundry (stackable Whirlpool washer & dryer) and window coverings throughout. Building Amenities: Rooftop pool & lounge with cabanas · Expansive rooftop patio with BBQs and fire features · Games room & entertainment lounge · Fitness and co-working spaces · Secure, well-maintained building Location: Steps to Uptown Waterloo’s shops, cafes, and restaurants. Close to ION LRT, major bus routes, and both universities. Surrounded by tech companies, nightlife, and daily conveniences. Waterloo’s most sought-after condo buildings. Don’t miss out! (id:46441)
58 Muscot Drive
Stoney Creek, Ontario
Welcome to 58 Muscot Drive in very desirable Stoney Creek neighbourhood! This beautifully maintained bungalow offers 3 spacious bedrooms, 2 full bathrooms, and a bright, open-concept main floor perfect for modern living. The updated kitchen features stylish finishes and flows seamlessly into the living and dining areas. Downstairs, enjoy a fully finished basement with an additional full bathroom, cozy living space, and a gas fireplace — perfect for family nights or entertaining guests. Step into the stunning three-season room — fully insulated, with pot lights, window screens, and blinds — the ideal spot to relax spring through fall. The private, fully fenced backyard is a serene retreat complete with a sprinkler system in the front, back, and side yard. Proudly owned and cared for by the same owners for over 40 years. Pride of ownership is evident throughout this warm and welcoming home. Close to Parks, schools, groceries, restaurants, shopping, and much more! Whether you're starting your homeownership journey or looking to downsize into something more manageable, this home offers comfort, convenience, and long-term value in a sought-after location. Don't miss out! Act fast! (id:46441)
439 Alice Avenue
Kitchener, Ontario
Approved by the City of Kitchener. Attention developers and investors! 6 units possible here. Redevelopment site for 2 triplex's (built as 2 x semi-detached with 3 units in each – see photo gallery for conceptual rendering). Plans attached as supplement documents. Existing structure is best to be ripped down. This property is brimming with potential—pre-approved by the City of Kitchener for a triplex redevelopment. Situated on a large lot in the heart of Kitchener. The existing home currently offers 3 bedrooms and 1 bathroom, providing a solid foundation for renovation or expansion. Conveniently located near public transit, the LRT, Google, Victoria Park, shopping, and other key amenities, this property presents an incredible opportunity for those looking to invest or undertake a full home renovation. (id:46441)
155 Bricker Street
Saugeen Shores, Ontario
If you are looking for a great starter family home, or a solid investment property, this semi-detached might just be the one. Offering 3 bedrooms, one and a half baths, and finished space on the lower level, this home has great space and flow. Add in the great location (corner lot, close to shopping and parks), the nice-sized lot that offers privacy, steel roof, and new gas fireplace, and this move-in ready home is simply awaiting its new owners! (id:46441)
46 Wadsworth Circle
Brampton, Ontario
Experience the best of Park Lane Estates living, on one of its most premium streets — where comfort, nature, and convenience meet. This charming 4-bedroom, 4-level side-split offers a warm and inviting feel from the moment you arrive. Set on an expansive 114 x 107 ft lot, you’ll find a bright, functional layout designed for modern family living — from cozy movie nights by the wood-burning fireplace, to productive work-from-home days, to effortless entertaining in the spacious living and dining areas. Beautiful crown molding and 7” baseboards add the perfect mix of character and style to the home. The newly updated kitchen features quartz countertops and backsplash, bringing a fresh, modern touch that perfectly complements the home’s classic details. The fully finished basement with a separate entrance adds versatility — ideal for in-laws, guests, or multigenerational living. The primary suite is your private retreat with a walk-in closet and ensuite bath, while three additional bedrooms provide plenty of space for everyone. Outside, enjoy summer evenings under the backyard gazebo, surrounded by mature trees and tranquility — all on a sidewalk-free lot with a two-car garage and ample parking. Nestled amongst conservation areas with plenty of walking and biking trails, yet just steps to shops, restaurants, and major highways, this home offers the perfect blend of peace and convenience. The ideal place for a growing or multigenerational family to call home. (id:46441)
870 Upper Wentworth Street Unit# 303
Hamilton, Ontario
Discover comfort and convenience in this charming and quiet building, perfectly situated on the Hamilton Mountain. This bright and spacious condo features a stove/oven, ensuite bathroom, in-suite laundry, and ample storage throughout. Enjoy relaxing or entertaining on your large private deck, offering a peaceful outdoor retreat. Located within walking distance to Limeridge Mall and other nearby amenities, this home combines easy living with an unbeatable location. Ideal for first-time buyers or those looking to downsize and enjoy a low-maintenance lifestyle! (id:46441)
19 Cadillac Drive
Guelph, Ontario
Welcome to 19 Cadillac Drive, a charming brick bungalow nestled on an impressive 60 x 140 ft lot in one of Guelph’s most beloved neighbourhoods, St. George’s Park! This warm and inviting 3-bedroom home blends timeless character with thoughtful updates and is surrounded by mature trees, beautiful gardens and serene privacy. Step inside to a bright, open-concept living and dining room, where rich hardwood floors, a massive bay window and natural sunlight create a perfect space to gather with family. The spacious kitchen offers ample counter space, two large windows and a built-in beverage fridge. All 3 generously sized bedrooms feature hardwood floors and oversized windows, sharing a beautifully renovated main bathroom complete with a modern vanity and a stunning glass walk-in shower with detailed tile work. Downstairs, a second 3-piece bathroom adds convenience and the framed basement awaits your finishing touches. The fully fenced backyard is a dream: enjoy summer barbecues on the massive patio, relax in the private hot tub or let the kids and pets run freely in the expansive grass area. Two sheds for your storage needs. Notable updates include: furnace (3 years), updated bathroom, newer roof & water softener (under 5 years), new tiled entry, central vac, and mostly updated windows (except kitchen). This unbeatable location is just around the corner from École King George and steps to St. George’s Park with tennis courts, a playground and open green space. You're a short walk to downtown Guelph, where you'll find GO Transit, boutique shopping, fantastic dining and much more! Move-in ready with room to grow - 19 Cadillac Drive is the perfect place to plant roots! (id:46441)
34 Stirling Avenue N
Kitchener, Ontario
This charming home is ideal for both families and investors, offering flexibility, comfort, and opportunity in one package. The main floor was beautifully renovated in 2021, featuring a modern kitchen with updated cabinetry, sleek appliances, stylish lighting, refreshed flooring, and a bright, contemporary bathroom. Currently set up as a single-family home, it offers plenty of space to grow—an inviting main floor living area, three comfortable bedrooms upstairs, and two full bathrooms. The finished attic provides even more usable space, perfect for a home office, playroom, guest suite, or creative studio. With duplex zoning, this property opens the door to a range of possibilities—multigenerational living, an income-producing rental unit, or a mortgage helper to offset expenses. Set in the heart of downtown Kitchener, this home is just steps from the LRT, Iron Horse Trail, Kitchener Market, local shops, restaurants, and vibrant community events. Whether you’re looking to invest, live, or both, this home offers a rare blend of convenience, character, and potential. (id:46441)
1031 Bowyers Beach Road
Bracebridge (Monck (Bracebridge)), Ontario
A rare west-facing opportunity on Lake Muskoka, perfectly positioned for year-round sunsets and just minutes from downtown Bracebridge. This cherished four-season cottage or year round home sits on a gently sloping lot with approximately 64 feet of shoreline and a single-slip boathouse resting at the water's edge. The setting is calm, open, and highly desirable, ideal for boating, swimming, paddling, and long afternoons on the dock. The cottage offers just under 2,000 sq. ft. of living space. The main floor features a bright eat-in kitchen, spacious living room with pine-clad walls and large lake-view windows, two comfortable bedrooms, and a four-piece bath. The walkout lower level includes a generous rec room with sliding doors to the yard, two additional rooms used as bedrooms, a two-piece bath, laundry area, storage, and a Muskoka room surrounded by glass. Stairs lead down to the shoreline and a single-slip boathouse is a perfect launch point for exploring Lake Muskoka. It's a classic Lake Muskoka retreat, warm, welcoming, and ready for a new family to make lasting memories. (id:46441)
202 - 106 Bard Boulevard
Guelph (Pineridge/westminster Woods), Ontario
Welcome to 106 Bard Blvd, Unit 202, a beautifully maintained 1-bedroom + den condo offering modern comfort in a prime South Guelph location. This bright, open-concept unit features a well-appointed kitchen with stainless steel appliances, a sleek backsplash, breakfast bar, and generous storage, all flowing effortlessly into the dining and living areas filled with natural light.The spacious bedroom includes a large window and cozy carpeting, while the versatile den is perfect for a home office or reading nook. A four-piece bathroom and private balcony for outdoor relaxation complete the suite. Residents enjoy access to fantastic amenities, including a fitness room and party room.Located close to parks, trails, shopping, and transit, this is low-maintenance living at its best! (id:46441)
3 - 2 Iga Road
Minden Hills (Lutterworth), Ontario
Discover this versatile office unit in Minden, ideally located just off Highway 35 in a busy, high-traffic area surrounded by other successful businesses. The space features four private offices providing ideal spaces for offices, meetings, or workstations. There is also a spacious open area, perfect for a conference room, seating area, or collaborative workspace. The unit is equipped with a convenient 2-piece bathroom and ample parking for staff and clients. Perfect for businesses seeking a strategic location with functional, flexible office space in a thriving business community. (id:46441)
332 Mariners Way
Collingwood, Ontario
Annual Lease in Lighthouse Point! - Don't miss out on this chance to live in one of Collingwood's most sought-after waterfront communities! This well appointed 1 bedroom, 1 bathroom condo at Lighthouse Point offers convenience, and resort-style living year-round. Step into an inviting open-concept living and dining space, complete with a cozy gas fireplace perfect for relaxing after a day on the slopes or enjoying a quiet evening in. Walk out to your own private balcony and enjoy the fresh Georgian Bay air. The kitchen is bright and cheerful, fully equipped for entertaining. The spacious primary suite features its own ample closet space. Outdoor Locker is included and Parking is unassigned and plentiful. Life here is a unique combination of a relaxed and active community who enjoy exclusive access to exceptional amenities, including: Indoor saltwater pool, hot tubs, sauna & fitness centre, Outdoor pools, putting green, tennis courts, Pickleball courts & private beach areas, Clubhouse with party room, kids' games room, and access to Georgian Bay! Ideally located just minutes from Blue Mountain, local golf courses, and the vibrant shops and restaurants of downtown Collingwood. This condo offers the best of four-season living, whether it's on the weekends or full time . Rent is ALL INCLUSIVE !!! Grab this opportunity quickly , available December 15 . (id:46441)
143 St James Street S
Waterford, Ontario
One owner 2 storey home ready for a new family. Large living room complete with a gas fireplace and loads of room to relax. The dining room is large enough for family gatherings. The kitchen and entryway have ceramic tile for ease of maintenance. The dinette is a bonus and can be used daily or as overflow for larger families. The sunroom is to die for with large wrap-around windows and dual skylights and a beamed ceiling. A 2 pc. bathroom completes this floor. The upstairs includes a 4 pc. bathroom and 3 bedrooms all with closets. The basement has another 3 pc. bathroom, a family room with a fireplace, a large laundry room with room for a work desk. A storage room completes the basement. All rooms on main and upper floors are hardwood. Step outside from the sunroom to a professionally landscaped rear yard. The 22' X 21' stone patio with a 12' X 12' gazebo complete with stone accents, sets the mood for outdoor entertaining. A stone bar area, complete with built-in fridge unit is always popular. An 8.5' X 8.5' Grand River shed for your storage needs is also included. As is a 10' X 8' shed for even more storage. At the rear is a 16' X 22' shop joined by a doorway to the 15' X 22' garage complete with auto garage door opener. The rear of the property is serviced by a fire lane. Sit on the covered front porch complete with a pergola and watch the world go by. A single car garage with double paved driveway also. All this and on the Pumpkinfest & Christmas parade route can be yours. Stop and have a look. (id:46441)
34 Stirling Avenue N
Kitchener, Ontario
This charming home is ideal for both families and investors, offering flexibility, comfort, and opportunity in one package. The main floor was beautifully renovated in 2021, featuring a modern kitchen with updated cabinetry, sleek appliances, stylish lighting, refreshed flooring, and a bright, contemporary bathroom. Currently set up as a single-family home, it offers plenty of space to grow—an inviting main floor living area, three comfortable bedrooms upstairs, and two full bathrooms. The finished attic provides even more usable space, perfect for a home office, playroom, guest suite, or creative studio. With duplex zoning, this property opens the door to a range of possibilities—multigenerational living, an income-producing rental unit, or a mortgage helper to offset expenses. Set in the heart of downtown Kitchener, this home is just steps from the LRT, Iron Horse Trail, Kitchener Market, local shops, restaurants, and vibrant community events. Whether you’re looking to invest, live, or both, this home offers a rare blend of convenience, character, and potential. (id:46441)
10 Foxglove Crescent Unit# 6
Kitchener, Ontario
Welcome to 10 Foxglove Crescent, Unit 6, a bright and inviting end-unit townhome tucked away in a peaceful Kitchener neighbourhood! This extremely well-cared for home is waiting for its next proud owner! Step into an open living area, filled with natural light and perfect for family enjoyment. The kitchen is sure to impress, equipped with stainless steel appliances, a gas stove, and dedicated dining space for intimate family meals. Head upstairs to discover two comfortable bedrooms and a full bathroom. You will fall in love with the spacious primary bedroom, featuring two closets and a beautiful park view! The bright, open lower level provides versatile space, ideal for a rec room, office, or home gym. You will also find a newly finished bathroom, a convenient laundry area, and ample storage. Step outside onto your large deck, perfect for entertaining or relaxing on summer evenings, with direct access to Foxglove Park. The property also includes two parking spaces, as well as visitor parking. Located in a family-friendly community, the home is close to excellent schools, parks, and scenic trails. Enjoy the convenience of Sunrise Shopping Centre, just minutes away, with groceries, restaurants, clothing stores, and everything else you may need. Commuters will also appreciate the easy access to Highway 8. This beautiful townhome blends comfort, convenience, and charm. It’s everything you’ve been waiting for! Book your private showing today or visit our open house to see it in person! (id:46441)
24 Avalon Place Unit# Upper
Hamilton, Ontario
Move in before Christmas! Clean, updated, and well-maintained 3-bedroom upper unit of legal duplex in central Hamilton. Situated between King and Main in a very walkable neighbourhood. Unit has its own private entrance via front door and includes second and third levels. Modern kitchen has white cabinets with plenty of storage space. Living/dining room has bright windows. Full bath has updated fixtures. Shared used of rear yard. Street parking is available first-come first-serve. Close to all amenities, including groceries, Shoppers Drug Mart, restaurants, schools, parks, public transit, and more. (id:46441)
1390 Halifax Place
Burlington, Ontario
Downtown True Core Burlington look no further! Arguably one of Burlington's most desirable streets. Tastefully done top to bottom. Exquisite traditional yet modern updated character home. Great for multitude of families, 4 Bedrooms total, 2 on second level & 2 in lower, teen retreats w/own ensuites! 3.5 Bathrooms, Stunning Kitchen is equipped with GE Monogram appliances, Gas Stove, Microwave Drawer, Thermoador fridge tower, beautiful custom flooring, backsplash, Quartz countertops w/beautiful finishes. Custom Light fixtures & LED Pot Lights. Main floor offers 2 sitting areas front living space where you can enjoy the cozy wood fireplace, alongside the main level Office, rear sitting area surrounded with loads of natural light and 2nd fireplace, leading to the extensive landscaped rear yard, done 2024 new deck, custom hardscape, steps to the family fun zone, hot tub, Inground Salt Water pool w/swim ledge and electric pool cover, operates as winter cover. 2023 reconstructed driveway & front porch, Detached garage insulated great for secondary hang out for watching sports, freshly painted and 2023 new garage door installed. 2022 Custom Pella Windows throughout most of the home, custom shutters & Douglas Hunter Blinds, Natural Gas Line for BBQ, Security System, ESA signed off 2024, nearby schools, enjoy the true downtown core neighbourhood, walk to the lake, shops, restaurants, festivals and return to your quiet private street, welcome home! (id:46441)
42 Graydon Drive
Mount Elgin, Ontario
Welcome home to 42 Graydon Drive — where thoughtful upgrades, quality finishes, and outdoor beauty come together. This 4-bedroom, 3-bathroom home offers over 2,350 sq. ft. of finished living space designed for comfort, entertaining, and everyday convenience. Inside, a bright open layout showcases hardwood and ceramic floors, a fully renovated kitchen with granite countertops, gas stove, and new appliances, plus a cozy gas fireplace and main floor den. The primary suite features a custom walk-in closet and an elegant ensuite with quartz counters and a heated bidet toilet. The finished lower level expands your living space with two bedrooms, a full bath, and a Bluetooth surround sound system — perfect for movie nights or family gatherings. Step outside to a fully fenced, landscaped backyard featuring two refinished decks (2025), dual gazebos, a firepit, and gorgeous sunset views. The irrigation system, 1000-gallon rainwater reservoir, and large maple trees make maintenance of the beautiful gardens easy and privacy effortless. With modern systems, smart lighting, and beautiful outdoor spaces, 42 Graydon Drive is the perfect place to call home — move-in ready and built to impress. Additional upgrades include: New furnace, A/C, and ERV (2024), 20kW whole-home generator (2023), heated garage with epoxy floor, 6-car concrete driveway (2024), permanent exterior holiday lighting, and a renovated laundry room with Electrolux appliances. (id:46441)
73 Ayr Meadows Crescent
Ayr, Ontario
Who doesn't appreciate a slice of paradise where life slows down and taking those deep breaths becomes effortless? Welcome to Windsong! Nestled in the picturesque village of Ayr, this beautiful condo town has been carefully created with your family in mind. Don't be fooled by the small town setting- this home is packed with stylish upgrades. Inside, you'll find stunning features like 9' ceilings on the main floor, stone countertops throughout, luxury vinyl flooring, ceramic tiles, walk-in closets, air conditioning, and a 6-piece appliance package, just to name a few. Plus, this brand-new home is ready for you to move in immediately and comes with NO CONDO FEES for the first 2 YEARS and a $5,000 CREDIT towards closing costs! These incentives are only valid from now until December 31st so don't miss out - reserve your home TODAY! Please note that photos are of Unit 79, this unit has the same finishes but the layout is reversed. (id:46441)
337 Beach Boulevard Unit# 7
Hamilton, Ontario
Welcome to lakeside luxury living at its finest. With panoramic views of Lake Ontario from nearly every angle, this sophisticated residence invites you to experience the water as part of your daily life. This 2+1 bedroom, 2-bath townhouse features 1,415 sq. ft. of fully updated living space across three levels, designed to complement its breathtaking waterfront setting. The bright, eat-in kitchen features stainless steel appliances, quartz countertops, two-toned cabinetry, and ample storage—perfect for everyday living or entertaining. The open-concept dining and living area showcases built-in shelving, upgraded lighting, and unobstructed views of Lake Ontario. Step out to your 9' x 15' partially covered balcony complete with a gas BBQ hookup and stairs leading directly to the beach—ideal for summer gatherings and quiet morning coffees. New hardwood stairs with sleek metal banisters lead to the upper level, where you’ll find the beautiful primary bedroom with large windows framing more stunning lake views, a second spacious bedroom, and a tastefully renovated 4-piece bathroom. The versatile lower level offers additional living space for a gym, office, or playroom, featuring a walk-out to the private patio and relaxing hot tub overlooking the lake, plus a modern 3-piece bath and inside entry from the garage. Recent updates include: flooring (2023), kitchen and appliances (2023-2025), lower bath (2025), upper bath (2024), hardwood stairs & metal railings (2025), upgraded lighting (2023), custom living room built-ins (2024), hot tub (2023), deck updates (2025), and roof shingles (2021). Enjoy parking for two cars, an EV charger, and a low condo fee that covers snow removal, gardening, and irrigation. Savour evenings by the fire with neighbours, paddle boarding or kayaking from your backyard, and the soothing sound of waves at night. Just minutes to restaurants, shopping, Confederation GO Station, and downtown Burlington—this is turn-key lakefront living at its best. (id:46441)

