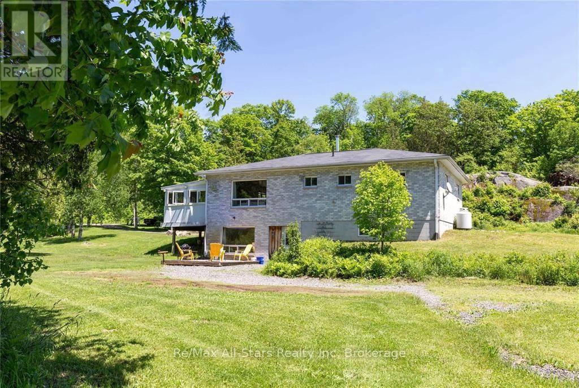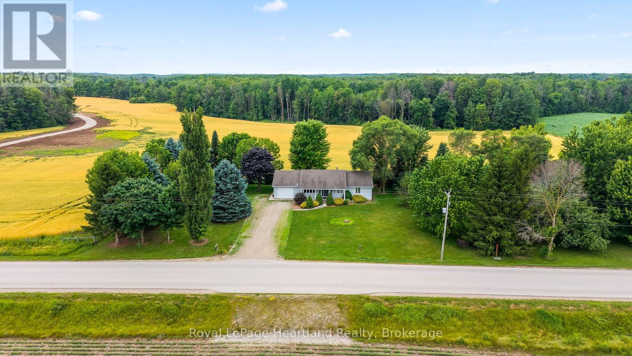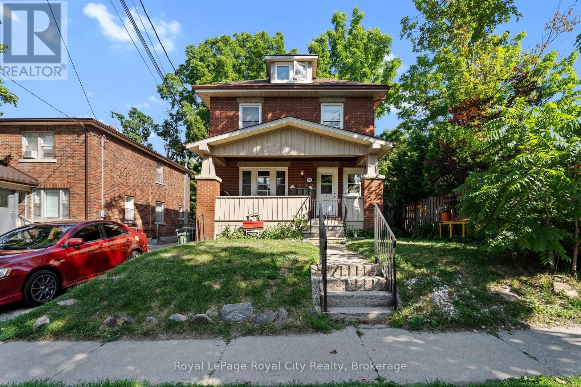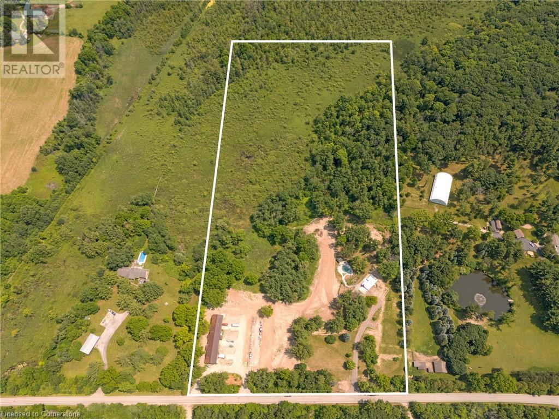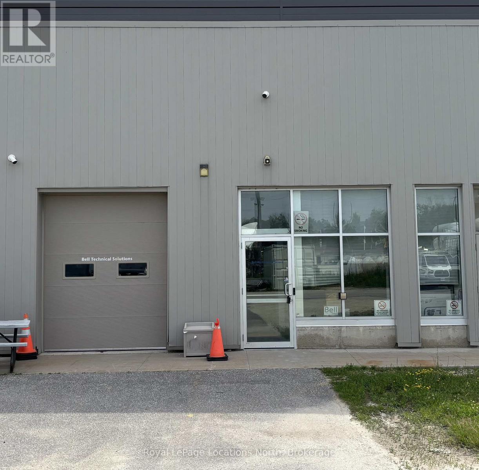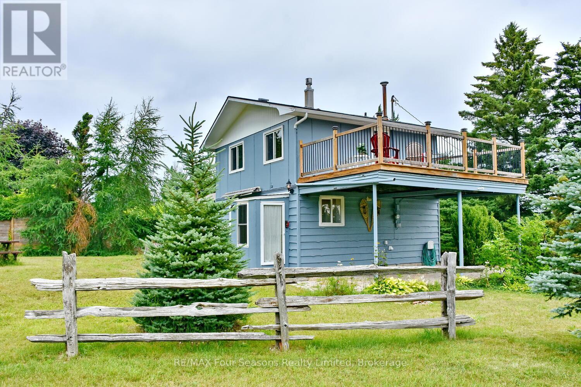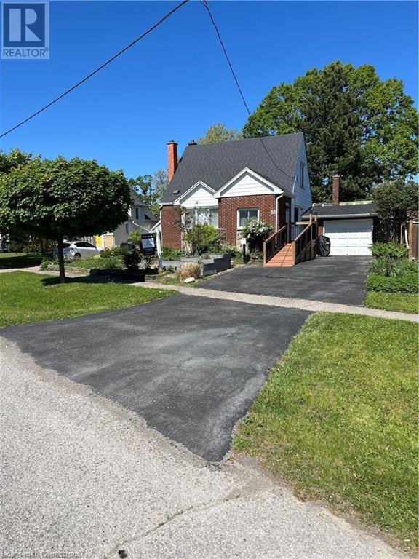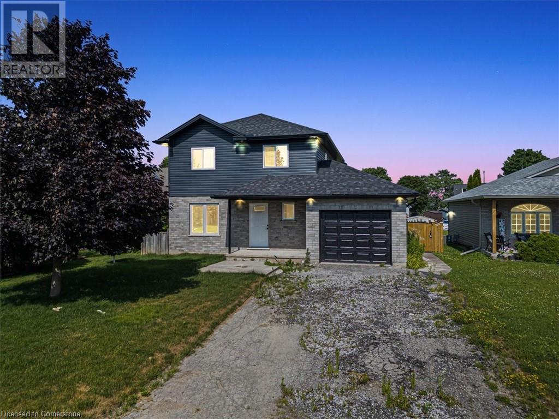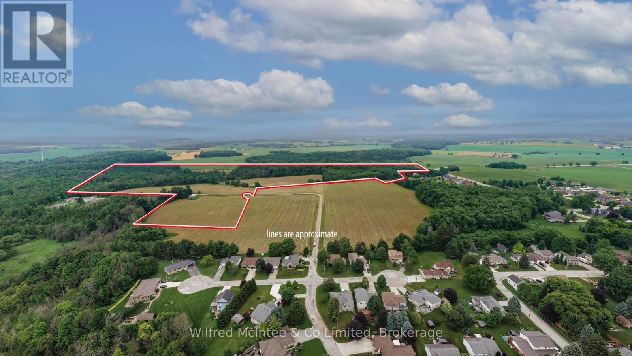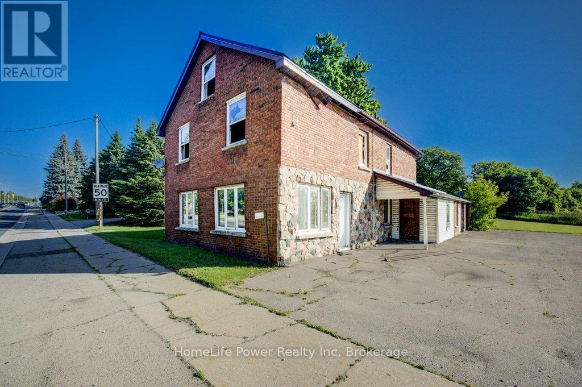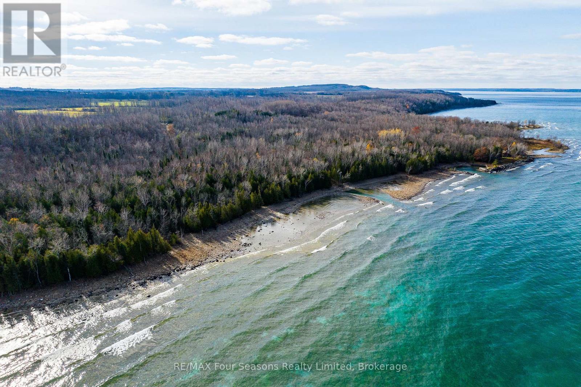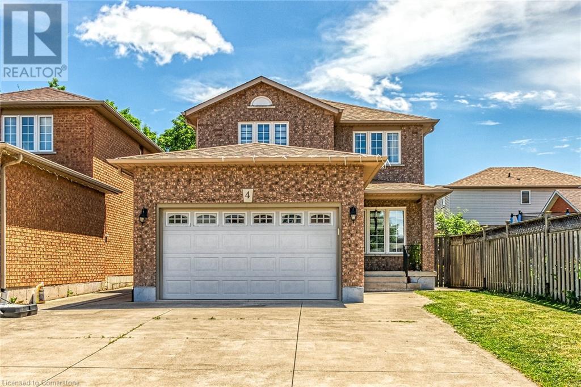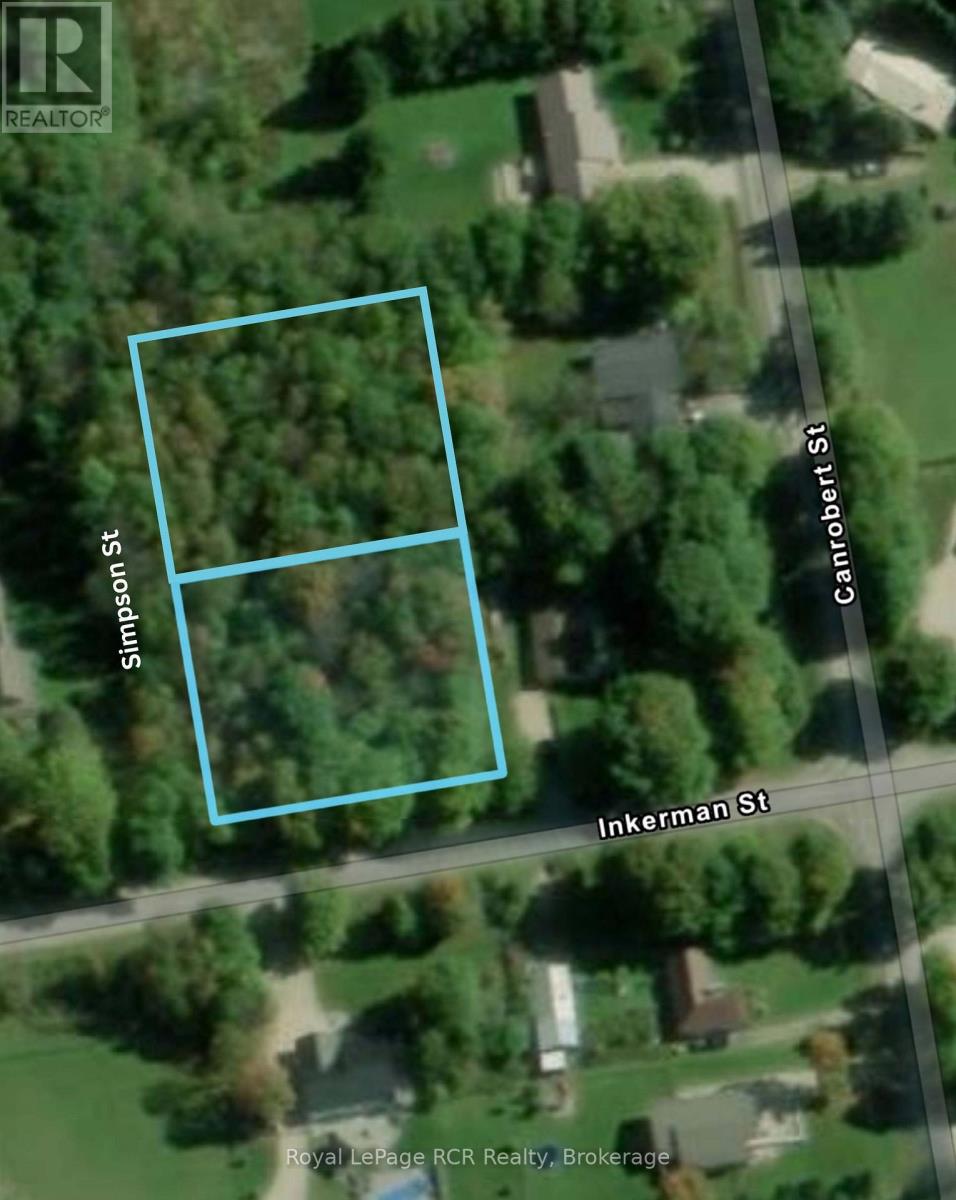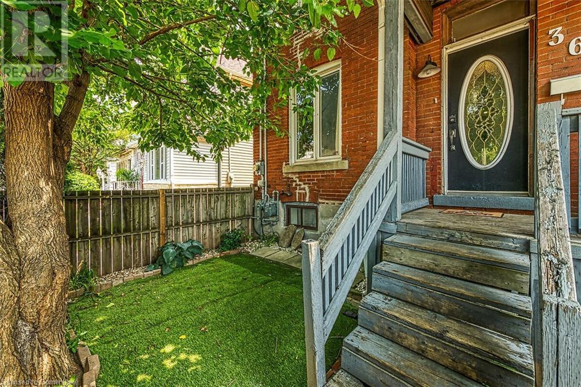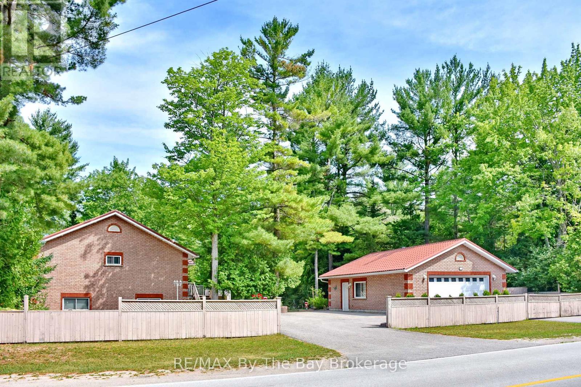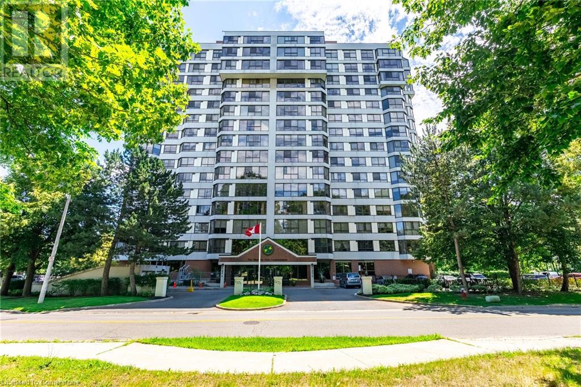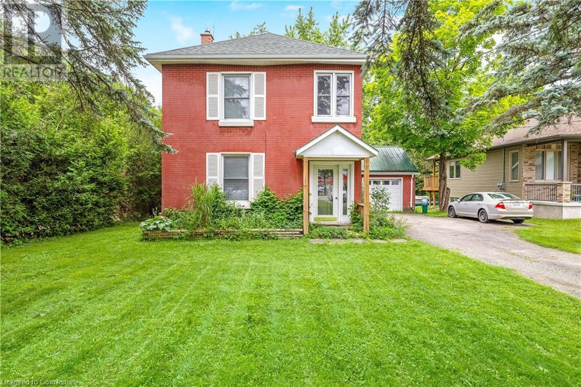410 Etwell Road
Huntsville (Stisted), Ontario
Welcome to this exceptional property! This private stunning 38+ acres is a naturalist's dream! A gorgeous granite rock face, mature forest and 2 ponds are a picture perfect setting for this lovely 4+ bedroom home. Relax overlooking the pond and listen to the song birds and nature. The updated bungalow boasts a lower level in-law suite with a bedroom, living area, a kitchen, a patio and separate entrances. Plenty of room for family with 3053 sq.ft. of living space on this property! The main floor living area is open concept with a fireplace with a walkout to the sunroom and deck. There is extra space on the lower level to develop more living space too. The insulated garage has an oversized bay for parking and a workbench area, the other side is finished as a soundproof recording studio or use as an artist studio or a guest bunkie. This spacious studio / flat has a 3 pce bath, kitchenette, has a heat pump, and a fireplace for climate control year round. The large barn has 2 covered carports for great storage and it has a large drive-in front door. Potential for a hobby farm, home based business, agriculture endeavors, multi generational home or rental units. Conveniently located just 10 minutes from the vibrant town of Huntsville with all the amenities you need and minutes to beaches, boat launches, marinas and trails. View the virtual tour to get a feel for this exceptional scenic property. This is a must see property with many updated features and a serene Muskoka feel! (id:46441)
760 Second Avenue
Tay (Port Mcnicoll), Ontario
Attention investors and renovators! HST included in the purchase price! Just steps from Georgian Bay and scenic trails, this property includes a small 1-bedroom structure with a shop and major renovation potentialor take the next step with included professionally designed fourplex plans, ready for permit submission. With hydro and gas already disconnected, the site is prepped for demolition if you choose to rebuild. Whether you're looking to renovate or redevelop, this is a prime opportunity in a fantastic location. (id:46441)
51 Corkett Drive
Brampton, Ontario
Welcome to 51 Corkett – A Stunning Corner-Lot Retreat with Room to Grow! This spacious 4+2-bedroom, 2.5+.5-bathroom home offers 3,998 ft of well-designed total living space, perfect for families and multi-generational households alike. Situated on a desirable corner lot, the property features a double car garage and plenty of driveway parking, making it ideal for hosting guests or accommodating a growing household. Step inside to a dramatic two-level entry hall that leads into a warm and inviting layout. The sunken formal living room sets the tone for relaxed elegance, while the separate dining room is perfect for entertaining. The expansive family room with fireplace is designed for comfort and family. Enjoy an oversized primary bathroom with double vanities perfect for relaxation. The finished basement features an additional family/rec room for added living space with its own kitchen, 2 piece bathroom and 2 additional rooms. With thoughtfully designed interiors and a premium lot location, this home combines space, function, and timeless appeal. Don’t miss your opportunity to call this exceptional property home! (id:46441)
9462 Ayton Road
Minto, Ontario
Welcome home! This well-maintained 3-bedroom, 2-bath bungalow situated on a spacious 0.67 acre lot just 4 minutes from Harriston was custom built in 1994 and offers comfortable country living with the convenience of a paved road and easy access to town amenities. The main floor features a bright and functional layout featuring 3 well sized bedrooms, main floor laundry, two full bathrooms, a spacious living room, functional kitchen and dining room all flooded with natural light and with ease of access to large glass sliders to your private back deck. Allow the unfinished basement to be your blank canvas to add an additional bedroom, rec room, living space for a home office or guest accommodations, or an unfinished space for storage, floor hockey and crafts. The attached single car garage and detached workshop allow for additional space for parking, projects, storage or storing the old car. Surrounded by farmer's fields and panoramic views, here is your opportunity to enjoy the peace and privacy of rural living with plenty of room to garden, play, or entertain outdoors. A fantastic opportunity to own a solid home in a desirable location. Conveniently located a 2 minute drive to the gas station, a 4 minute drive to shopping, dining, sports, healthcare and schooling in Harriston, 13 minutes to the Palmerston Hospital, 22 minutes to big box store shopping in Hanover & Listowel, and 50 minutes to Guelph & Waterloo. Call Your REALTOR To View What Could Be Your Final Stepping Stone to Retire From The Farm Or Escape The Hustle & Bustle of Town & City Limits at 9462 Ayton Road. (id:46441)
D - 109 Northumberland Street
Guelph (Downtown), Ontario
Welcome to this freshly updated 3-bedroom main floor unit, thoughtfully renovated to offer a comfortable and low-maintenance living experience. Perfect for students or young working professionals, this home features modern finishes, updated flooring, and a neutral colour palette that gives it a clean, refreshed feel. The unit includes a functional kitchen with ample cabinet space, a cozy living area to relax, and three private bedrooms each with its own window and closet. The updated bathroom adds to the ease of everyday living. Located in a central and well-connected area, you'll be close to public transit, grocery stores, cafes, and schools making it easy to get to class, work, or enjoy time out with friends. Whether you're new to the city or just looking for a comfortable place to call home, this unit checks all the right boxes. (id:46441)
1657 Cheese Factory Road
Cambridge, Ontario
Your Countryside Dream Awaits: 25 Acres Near Cambridge. Discover an unparalleled opportunity to create your custom estate on this magnificent 25-acre parcel, ideally located just 5 minutes from Cambridge. This expansive property offers the perfect blend of serene country living with incredible accessibility to urban amenities. At its heart, you'll find the existing foundation of a previous home, strategically positioned to capture breathtaking views. Imagine rebuilding your dream residence here, overlooking a stunning armour stone garden feature that gently descends to a sparkling inground pool and dedicated pool house an entertainer's paradise! For the entrepreneur, or hobbyist, a substantial 155 x 32-foot barn stands ready, complete with its own separate gas and hydro lines (serviced by its own owned pole, known as the central metering pole). This versatile structure presents endless possibilities. The property boasts exceptional infrastructure, including two civic addresses (1657 for the house and 1633 for the barn), three distinct driveways, and two owned hydro poles (each with its own feed). Water supply is ensured by a well featuring a brand new Grundfos variable speed 5-stage pump with digital control, guaranteeing reliable and efficient water flow. While a portion of the property falls under GRCA protection, it contributes to the natural beauty and ensures a tranquil setting. Enjoy quick access to Cambridge, Hamilton, Brantford, and the Savanna Links Golf Course, all just minutes away. This is more than land; it's the foundation for your future and the canvas for an extraordinary lifestyle. (id:46441)
1b - 395 Raglan Street
Collingwood, Ontario
395 Raglan St Unit 1B in Collingwood with Offices and Warehouse. 2380 sf lease space has the following specs: Secure Storage with 10 ft at grade overhead shipping door, 200A Main Hydro Service, Clear Height Ceiling Space, Offices, large board room, utility and some storage areas (id:46441)
209540 Highway 26 W
Blue Mountains, Ontario
Charming Blue Mountains Retreat - Steps to Northwinds or the Shale Beach and minutes to Blue Mountain Village! Nestled in the heart of the Blue Mountains, this cozy, updated and affordable 3-bedroom, 1-bathroom two-story home offers the perfect blend of location and lifestyle. New Furnace, On-Demand Hot Water, Fridge, Flooring, Carpet, Updated Kitchen, Upper Deck 2019, Roof 2017. The home features a bright, functional layout, with a 2nd floor deck with views of the Bay, a convenient carport and a central location that puts you close to skiing, hiking, beaches, shops, and restaurants. Enjoy a view of Georgian Bay from the upper deck, and access to the Georgian Trail right from your backyard, perfect for morning walks, cycling, or cross-country skiing in winter. Situated on a deep lot, with a large storage shed so there's ample space for outdoor entertaining, gardening, or simply relaxing in nature. A short walk to 2 local beaches and only a 5-minute drive to Blue Mountain Village, this property is ideal for weekend getaways or full-time living. Whether you're seeking a four-season vacation property or a peaceful retreat, this property delivers exceptional value in one of Ontario's most desirable recreational areas. (id:46441)
18 Flanders Avenue
St. Catharines, Ontario
Beautiful & fully renovated detached home with attached garage! Just move in and ENJOY all the space this home has to offer! Cozy 3+1 bed (main floor bedroom currently used as a dining room), 2 full bath home in St. Catharines. Located close to all major amenities; schools, parks, public transit, restaurants, shopping, highway access & more! The functional layout offers a large open concept kitchen and living area. No detail has been overlooked and the entire home has been meticulously and lovingly renovated. The kitchen has been tastefully renovated with contrasting cabinets, new stainless steel appliances, quartz countertops, tile backsplash and island with breakfast bar which flows into the living room. The main floor also features a renovated 4-pc bathroom, sunroom, foyer/mudroom with inside garage entry and an attached lean-to style greenhouse! Completing the home are 2 good sized bedrooms on the second level. The basement is fully finished with a 3pc bathroom, laundry, bedroom and rec room ready for you to settle in for a movie night! Situated on a deep 167 foot lot, with mature trees and gardens, making this home ideal for families, get togethers and entertaining! The perfect home for first time home buyers, families, downsizers & investors alike! (id:46441)
132 Crafter Crescent Unit# Lower Lvl
Stoney Creek, Ontario
UNDER 5 YEARS OLD, LOWER LEVEL/IN-LAW SUITE WITH SEPARATE ENTRANCE, WALK-OUT TO THE BACKYARD, ALL SOUND-PROOFED WALLS. SPACIOUS, EAT-IN KITCHEN INCLUDES FRIDGE, STOVE, DISHWASHER AND RANGE HOOD, GRANITE COUNTER TOP. IN-SUITE STACKED WASHER AND DRYER, 3 PC BATH, WALK-IN CLOSET. LOTS OF NATURAL LIGHT, POT LIGHTS, PERFECT FOR ONE PERSON OR COUPLE, FREE WIFI INCLUDED. REQUIRED: EQUIFAX CREDIT REPORT, EMPLOYMENT LETTER, RECENT PAY STUBS, REFERENCES, NO PETS DUE TO OWNER'S ALLERGIES, NON-SMOKER. TENANT WILL BE RESPONSIBLE FOR VERY SMALL PORTION OF UTILITIES. AVAILABLE SEPTEMBER 1ST, 2025. (id:46441)
5 Vera Street
Jarvis, Ontario
Discover the charm of Jarvis, a growing town that perfectly blends rural tranquility with the convenience of nearby amenities. Nestled in a serene location, this home offers a short commute to Hamilton, making it an ideal spot for those who seek both peace and accessibility. Situated on a huge lot, this fully renovated property boasts modern living with an open concept design. Featured 3 spacious bedrooms and 3.5 luxurious bathrooms, this home is perfect for families. The primary suite includes an ensuite bath, providing a private oasis for relaxation. The expansive living area flows seamlessly into the dining and kitchen spaces creating a warm and inviting atmosphere for entertaining and every day living. Step outside to your fully fenced backyard, a secure haven for kids and pets to play freely. The large yard also offers ample space for gardening, outdoor activities, and future expansions. Enjoy the best of both worlds with this stunning home in Jarvis. Rural charm with easy access to city life. (id:46441)
423001 Harbour Road
Meaford, Ontario
This unique offering of vacant land has approximately 700 feet of waterfront and 14 acres of land including approximately 5 acres zoned Shoreline Residential approved for the construction of your buildings and development. This listing is being sold beside 423003 Harbour Rd which is approximately 800 feet of waterfront and 20 acres of land including approximately 6 acres zoned Shoreline Residential area in which to develop with your cottage, home and other buildings. This is an unprecedented opportunity to purchase either one waterfront property, or both properties together totaling 1,500 feet of waterfront and 34 acres of land. There are 2 gravel access roads from the entry gates at Harbour Road down the hill to the level areas of land prior to the shore. There is also an interior gravel road that stretches the width of the property from the east border to the west border. The west property has a small harbour with a canal dredged to allow a medium-sized boat to enter away from open water. There is also a second canal that has been dredged straight into the shoreline. No services have been brought into the property but there is hydro and Bell Telephone available at the entry gates. These two properties are located between Owen Sound (25km) and Meaford (27km). Two vacant land listings along the waterfront this significant may never be available for purchase again. (id:46441)
N/a Absalom Street
South Bruce, Ontario
56 acres located on the edge of Mildmay, Ontario, offering a mix of open farmland and mature bush. With approximately 22 workable acres and the rest in forest, this property provides a peaceful setting with a variety of uses. Access is available via Absalom Street or Otter Creek Crescent through an easement.A 30' x 40' storage shed is situated on the property, ideal for storing equipment, tools, or recreational gear. Whether you're looking for a recreational retreat, a place to build your dream home, or a long-term investment, this property offers great potential.With its location near town, the property may offer future development possibilities. A rare opportunity to own a sizeable piece of land in a quiet, growing community. (id:46441)
59 Queen Street
Puslinch (Morriston), Ontario
Exceptional Development Opportunity 0.769 Acre Lot at 59 Queen Street, Morriston, Ontario. Attention builders and developers! This is your chance to secure a premium 0.769-acre parcel in the desirable and fast-growing community of Morriston. Located at 59 Queen Street, this flat, generously sized lot offers a rare opportunity to build in a prime location just minutes from Highway 401 ideal for commuters and future homeowners alike. (id:46441)
73 Reno Avenue
Hamilton, Ontario
Welcome to 73 Reno Ave. This home offers an incredible lifestyle, starting with a private, fenced backyard and deck perfect for unwinding. You'll love the peace of mind from the new 2025 metal roof. The spacious living/dining room is the heart of the home, featuring a cozy gas fireplace and a picture window overlooking Bobby Kerr Park. Upstairs, find three great-sized bedrooms with ample closet space. Need more room? The lower level is a game-changer with a full bathroom, bedroom, and kitchenette – ideal for extended family, guests, or even rental potential! The basement adds an extra bedroom, laundry room, and a huge utility/workshop area with tons of storage. Practicality meets convenience: garage with inside entry (easily converted back from a den!), a double driveway fitting four cars, and a shed with hydro. Plus, relax in the main bathroom's whirlpool tub with water and air jets. Location, location, location! You're directly across from Bobby Kerr Park (with a playground!), and just a short walk to schools, Huntington Park Rec Centre and bus routes. This home is truly move-in ready – just unpack and enjoy! (id:46441)
423003 Harbour Road
Meaford, Ontario
This unique offering of vacant land has approximately 800 feet of waterfront and 20 acres of land including approximately 6 acres zoned Shoreline Residential approved for the construction of your buildings and development. This listing is being sold beside 423001 Harbour Rd which is approximately 700 feet of waterfront and 14 acres of land including approximately 5 acres zoned Shoreline Residential area in which to develop with your cottage, home and other buildings. This is an unprecedented opportunity to purchase either one waterfront property, or both properties together totalling 1,500 feet of waterfront and 34 acres of land. There are 2 gravel access roads from the entry gates at Harbour Road down the hill to the level areas of land prior to the shore. There is also an interior gravel road that stretches the width of the property from the east border to the west border. The west property has a small harbour with a canal dredged to allow a medium sized boat to enter away from open water. There is also a second canal that has been dredged straight in to the shoreline. No services have been brought into the property but there is hydro and Bell Telephone available at the entry gates. These two properties are located between Owen Sound (25km) and Meaford (27km). Two vacant land listings along the waterfront this significant may never be available for purchase again. (id:46441)
192 Lockwood Road
Brampton (Fletcher's West), Ontario
Family Home in a Sought-After Neighborhood! Welcome to this bright and spacious home, ideally located in a fantastic neighborhood right across from a beautiful park. Offering exceptional curb appeal and parking for up to four vehicles, including a single-car garage, this property is perfect for growing families or those who love to entertain. Inside, you'll find three generous, sun-filled bedrooms, including a large primary retreat. The family-sized kitchen features a spacious eat-in area and a walk-out to the fully fenced backyard, complete with a deck and storage shed, an ideal space to relax and enjoy the afternoon sun.The finished basement adds even more living space with a cozy rec room and an additional bonus room currently used as a children's playroom. This versatile space can easily function as a home office, guest room, or hobby area to suit your lifestyle. This well-maintained home has seen many important updates in recent years, including a new driveway in 2021, a roof and windows in 2018, a front door replaced in 2022, a furnace in 2019, air conditioner in 2024, a washer and dryer in 2023, and a hot water heater installed in 2022, which is a rental at $39.45 per month. Located just minutes from excellent schools, shopping, public transit, and major highways for easy commuting, this home offers the perfect blend of comfort, convenience, and community. Don't miss out on this incredible opportunity. Book your private showing today! (id:46441)
4 Spartan Court
Stoney Creek, Ontario
Looking for a cozy and convenient place to call home? This charming 3-bedroom, 2.5-bath house is ideal for a young family! Nestled in a quiet court just steps away from a park, it's a safe and fun spot for kids to play. Plus, easy highway access makes your daily commute a breeze. Inside, you'll find a spacious eat-in kitchen perfect for family meals, beautiful hardwood floors in the dining and family rooms, and a warm gas fireplace to gather around on chilly evenings. The primary bedroom includes a private 4-piece ensuite bath for your comfort. The finished basement offers a bright recreation room where the kids can play or you can unwind, along with a large laundry area and a handy cold cellar for extra storage. Outside, enjoy a big backyard with a mix of lawn, garden space, and a deck right off the family room perfect for summer barbecues or watching the kids play. Additional perks include a 1.5-car garage with inside entry and a double concrete driveway that fits up to four cars. This home truly has it all for your growing family. (id:46441)
10 - 245 Downie Street
Stratford, Ontario
Discover a hip and trendy 600 sq ft professional space within The Bradshaw, perfect for a variety of uses including office, retail, or an art studio. This versatile retail unit offers all utilities included, making it an excellent opportunity to establish your business in a vibrant setting with lots of potential. (id:46441)
Lt12&13 Simpson Street
Grey Highlands, Ontario
Two Adjoining Lots in Eugenia Village Great Potential! Opportunity awaits in the charming community of Eugenia. This listing includes two separately deeded lots, each measuring 132 ft x 165 ft. ** LT 13 Simpson St S, Plan 20, Artemesia (420818000911600) is a buildable lot and is zoned Residential Private Services (R). This lot is a corner lot and fronts on Simpson Street (unopened) and Inkerman Street. To build on the property owner will need to apply for an entrance permit off of Inkerman Street through the Municipality of Grey Highlands Transportation Department. Entrances can only be approved through improved public streets. ** LT 12 Simpson St S, Plan 20, Artemesia (420818000911501) Interior lot with matching dimensions, currently Zoned Development. This lot is currently considered non-buildable due to lack of access to an improved municipal road. 2025 Tax Assessment: $32,000. To combine the lots into one building parcel, buyers may apply for a Deeming By-law under the Planning Act. Buyers to do their own due diligence regarding access, services, and zoning permissions. A unique opportunity to invest in one of Grey Countys most sought-after recreational areas, just minutes from Lake Eugenia, the Beaver Valley, and local trails. (id:46441)
368 Emerald Street N
Hamilton, Ontario
Welcome to 286 Emerald Street North a full brick 2,5 storey home that offers 3+2 Bedrooms, 2 Bathrooms, finished Basement and fully fenced yard. It features a custom Extendable Breakfast bar, newer flooring and tiling throughout. Steps from the West Harbour GO and James North Arts District where you can enjoy local cafes, boutiques, restaurants and Markets. This home is move in ready and a must see. (id:46441)
106 Deerbrook Drive
Wasaga Beach, Ontario
This solid all-brick 3 bedroom, 1 bath home offers approximately 1,380 sq ft of bright, open concept living, perfect for both everyday comfort and entertaining. The spacious kitchen and living room flow seamlessly together and feature two separate patio doors leading to a large deck with a durable rubber membrane designed to prevent water from draining below. The impressive 26 x 30 ft garage provides ample space for vehicles, storage, or a workshop. The lower level is already studded into separate rooms and ready to finish, with a laundry/utility area, office space, a 2-piece bath, a generous rec room, and a walkout to a large patio and backyard. An exterior elevator provides convenient wheelchair access to the main level, making this home both functional and accessible. Ideally located in close proximity to the beautiful beaches of Georgian Bay, shopping, restaurants, and more, this home offers a fantastic opportunity to add your personal touch and enjoy spacious living in a well-built, conveniently located property. (id:46441)
1271 Walden Circle Unit# Ph108
Mississauga, Ontario
Incredible opportunity to own a rarely offered 2 bed, 2 bath penthouse in the prestigious Sheridan Club at Walden Spinney. This bright and spacious corner unit offers over 1,300 sq ft of well-appointed living space with 3 floor-to-ceiling windows showcasing spectacular views of Lake Ontario, the Toronto skyline, and the Walden Spinney Clubhouse. The open-concept living and dining areas are perfect for entertaining, while the kitchen features ample cabinetry and a separate eat-in area. The primary bedroom is bright and spacious with 4-piece ensuite, and breathtaking views. Ideal for downsizers, this unit offers generous storage space both in-suite and within the building, and includes one underground parking spots. Condo fees cover all major utilities—heating, cooling, water, building insurance, and common elements—as well as membership to the exclusive Walden Club, which offers tennis, squash and pickleball courts, an outdoor pool, playground, party room, and clubhouse. Residents also enjoy access to the Sheridan Club with an indoor pool, gym, and a vibrant calendar of social events. Walking distance to Clarkson GO, parks, and shopping. A turnkey lifestyle in a coveted community, ready for your personal touch. (id:46441)
274 Alma Street Street
Rockwood, Ontario
ZONED C2 - with many permitted uses, this property is a great investment and offers you work from home opportunities. Welcome to this charming Victorian-style home nestled on a spacious, mature lot, offering tranquility and modern comforts in one. Boasting three bedrooms, this residence exudes classic elegance with contemporary updates throughout. The heart of the home lies in its updated kitchen, featuring sleek granite counters and ample cabinetry, complemented by hardwood flooring that graces the main level. Convenience meets functionality with a main floor mudroom and laundry room, alongside a convenient 2-piece powder room. The expansive living and dining rooms impress with their 9-foot ceilings, high baseboards, and illuminating pot lights. Upstairs, three generously sized bedrooms await, adorned with high-end broadloom, while a luxurious 4-piece bathroom showcases quartz counters and porcelain tiles. Step outside through the kitchen's walk-out onto a spacious 18' x 14' deck, perfect for entertaining or simply enjoying the serene surroundings. Located within walking distance to Rockwood Conservation Area, as well as nearby shops, restaurants, and schools, this home offers both convenience and the allure of nature's beauty. Certain images have undergone virtual renovations and will be noted as such in the photo gallery. (id:46441)

